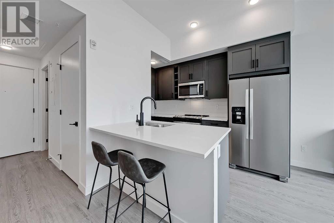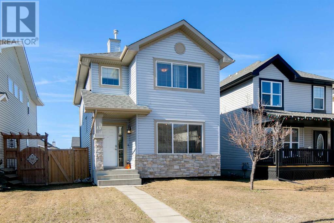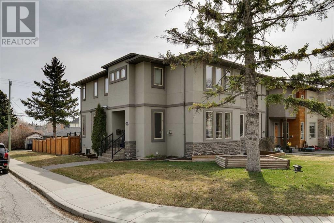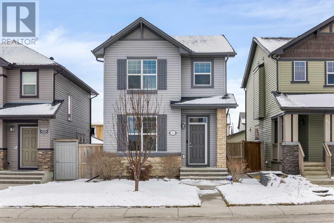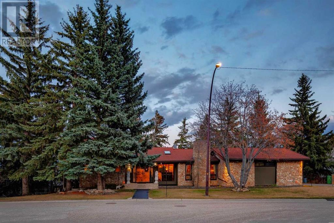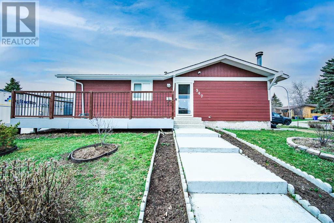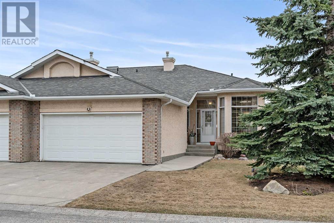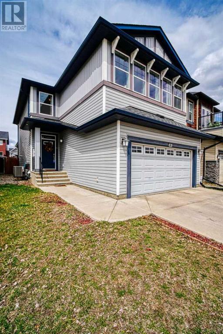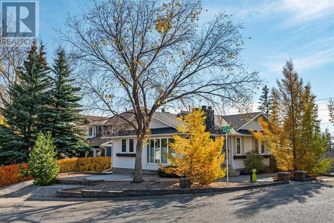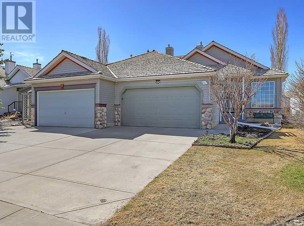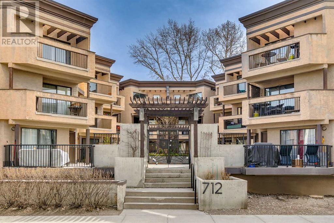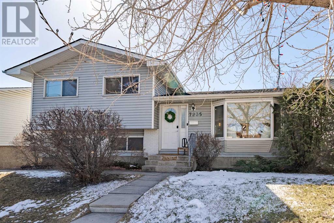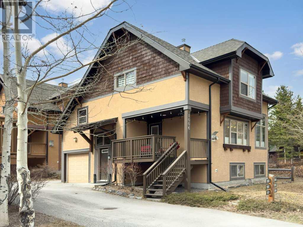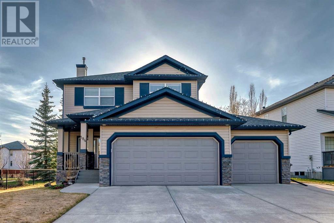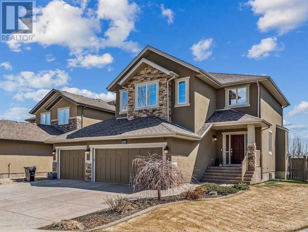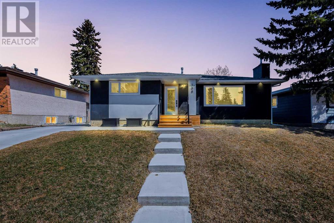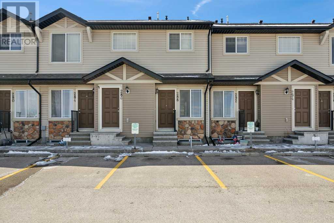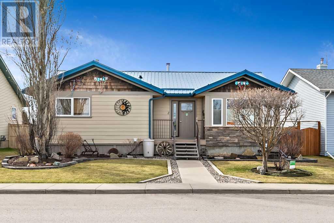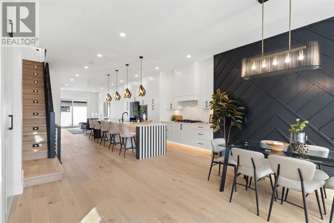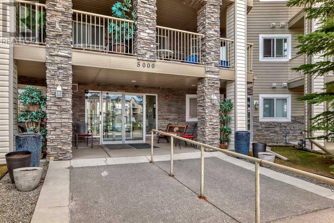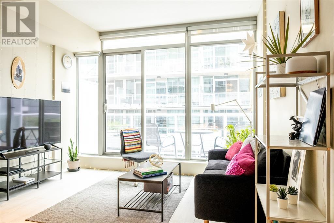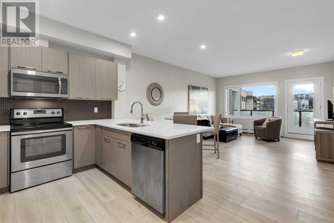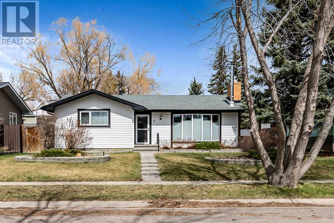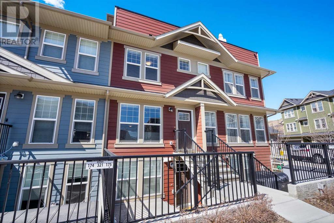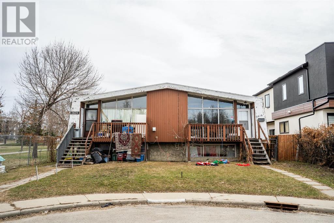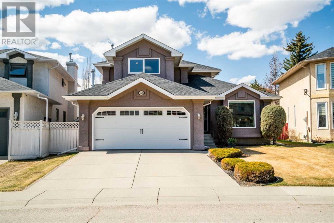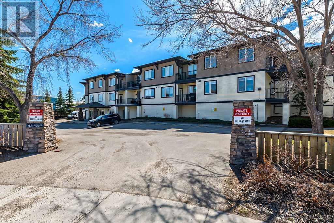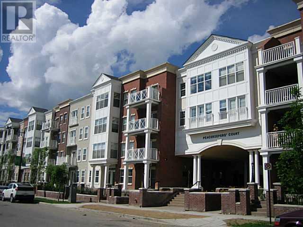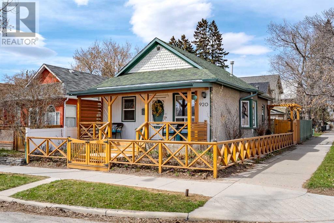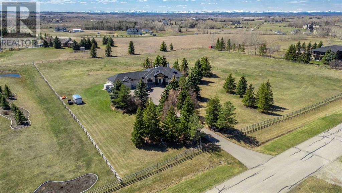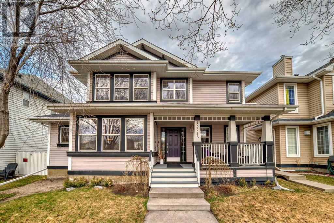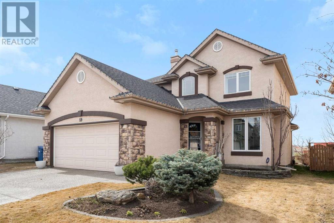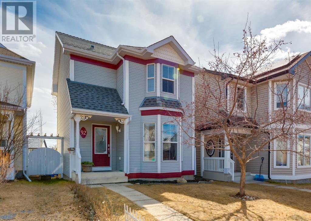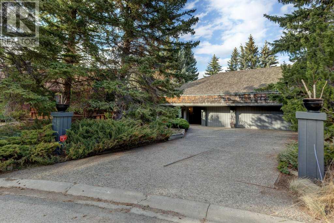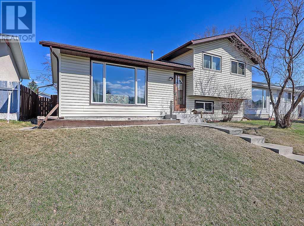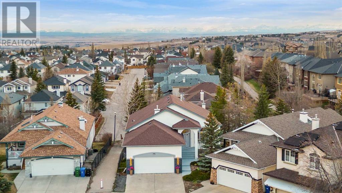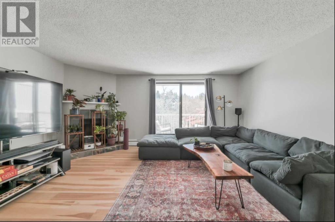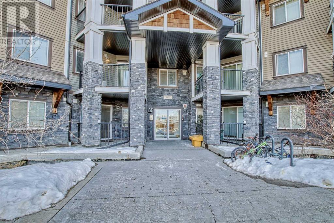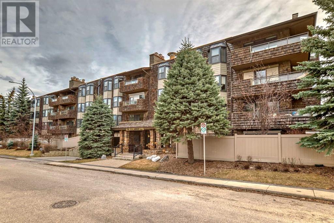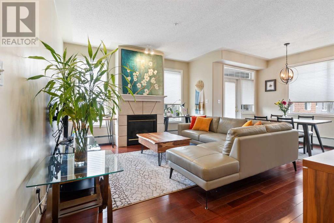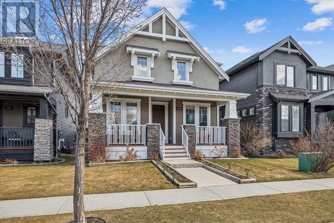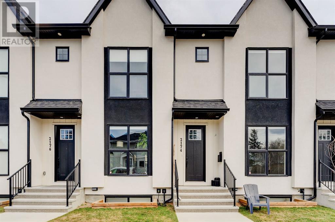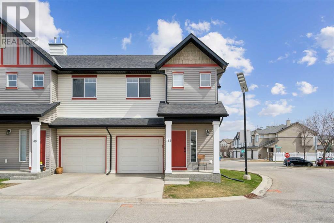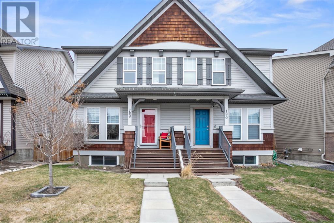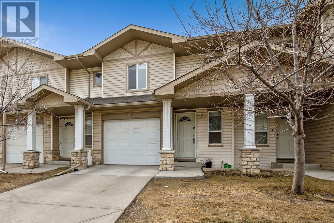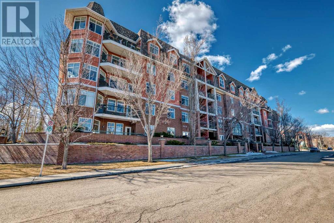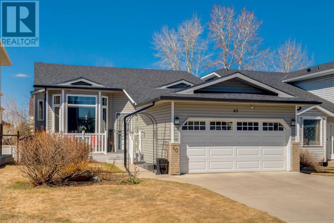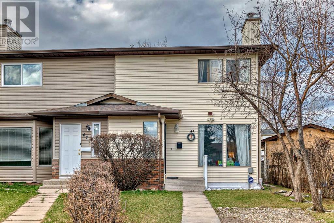SEARCH & VIEW LISTINGS
LOADING
607, 3932 University Avenue Nw
Calgary, Alberta
*VISIT MULTIMEDIA LINK FOR FULL DETAILS & FLOORPLANS!* Experience the best of modern living in this pet-friendly TOP-FLOOR studio unit located on University Avenue right in the heart of the University District. Enjoy seamless accessibility to essential amenities, restaurants, shops, entertainment options, dog parks, and walking trails. Adding to the appeal, one of the best perks is that you'll enjoy the FIRST YEAR WITHOUT CONDO FEES, giving you more flexibility with your budget! This brand-new unit by Homes by Avi offers sleek laminate flooring, high ceilings, a kitchen with quartz countertops, stainless steel appliances, and a central island with breakfast bar seating. The living room is bright and prepped for air conditioning (rough-in), and the sizeable bedroom area features a large closet. The 3-piece bathroom has a stand-up shower and a quartz vanity, while the South-facing balcony provides stunning views and a gas line for a BBQ. An in-suite laundry closet, titled underground parking, and an assigned storage locker add to the convenience. An upgraded furniture package is also available for an additional cost, allowing you to move in quickly and comfortably. The Argyle building, designed for a 5-star experience, includes an elegant lobby, a fitness room, an outdoor patio, a community garden area, an owner's lounge with a kitchen, secure bike storage, a meeting room, and a parcel storage room. The University District offers prime shopping and dining options, parks, ponds, and easy commuting via Crowchild Trail and other major routes. Whether you're a student, a professional, or just seeking a vibrant urban lifestyle, this studio unit has it all. Contact us today to schedule your private viewing! (id:49663)
13 Crystal Shores Crescent
Okotoks, Alberta
Congratulations, your search is over! This home's OPEN CONCEPT design is as perfect for entertaining as it is for a quiet evening at home. The Great Room, Kitchen & Nook are directly connected to an AMAZING OUTDOOR SPACE featuring a large composite deck and an even larger poured concrete patio that's perfect for evening firepits. Having these MAINTENANCE FREE materials allows you to enjoy your SOUTH FACING YARD rather than having to constantly be taking care of it. There's also a Main Floor Flex Rm that's ideal as a Home Office, Dining Room or Gaming Center. Upstairs, the Master Suite includes an Ensuite & Walk-in Closet. There's also two nicely sized Secondary Bedrooms, a spacious Main Bath and you'll love how handy the UPPER FLOOR LAUNDRY is! Downstairs is WIDE OPEN and ready to become whatever your lifestyle requires of it. There's even CENTRAL A/C for the summer and an insulated, drywall and HEATED GARAGE for the winter! Enjoy all the privileges of your own PRIVATE LAKE, having close proximity to pathways & parks, the Rec Center, coffee shops, restaurants & shopping, and quick access into and out of town! This is the one! Make it yours before someone else does! (id:49663)
2402 25a Street Sw
Calgary, Alberta
2402 25a St SW - located on a quiet street in Richmond's family-friendly neighbourhood, boasting 3+2 bedrooms and 3.5 bathrooms. The spacious kitchen features ample storage space, including a separate pantry, a double wall oven, a built-in microwave, and a gas cooktop. What's more, unique stained glass window inserts between the den and hallway add to the distinctiveness of the property. The primary suite includes a large walk-in closet, five-piece ensuite with a double vanity, a stand-alone soaker tub, a water closet, and a glass-walled shower. The upper level comprises two generously sized bedrooms and a four-piece bathroom. On the lower level are two more bedrooms, a three-piece bathroom, a rec room, and additional storage. The home is down the street from a playground and a fully enclosed off-leash area. The community of Richmond has great schools and many opportunities for entertainment, retail, and dining, as well as lots of green space for outdoor fun and fitness. The community is easily walkable or bikeable, has excellent access to transit, and is a quick drive onto Crowchild Trail for a simple commute downtown or throughout the city. (id:49663)
51 Skyview Point Road Ne
Calgary, Alberta
OPEN HOUSE THIS SATURDAY APRIL 27 FROM 2-4PM! Fantastic 3-bedroom, 2.5-bathroom home with numerous upgrades, fully landscaped and fenced yard, and an oversized 2-car detached garage with room to park a truck! In a terrific location within walking distance of two schools and easy access to all community shopping and amenities. This great home offers 3 bedrooms up with the master suite offering a private full ensuite bathroom and an additional full main bathroom. The open concept through the main floor is perfect for families. There is a front living room with an open kitchen featuring hardwood, 11 foot island great for entertaining, full appliance package, tons of cabinet and counter space that is then open to the eating area. There is an additional half bathroom on the main floor as well. The lower level has roughed in plumbing for future development and the laundry is also in this area. Tremendous location within walking distance to schools, there is a bus route a block away that goes to Saddletowne C-train station, fantastic home, fully fenced, and landscaped with a patio, and the 2 car garage has an oversized door capable of fitting a truck inside! (id:49663)
135 Pump Hill Road Sw
Calgary, Alberta
OPEN HOUSE SATURDAY APRIL 27 FROM 1-3PM -- Discover the pinnacle of sophisticated living in this exclusive Pump Hill retreat, nestled in a serene cul-de-sac. Perched on a vast triangular lot with over 230 feet of street frontage, this home spans 0.37 acres of unmatched privacy, surrounded by mature trees and meticulously landscaped grounds. The 4200 square feet of living space in this fully finished walk-out bungalow flawlessly integrates natural charm with refined elegance. As you enter through the impressive double copper doors, the grand entryway leads into a living room with high vaulted ceilings and luxury vinyl plank floors, seamlessly flowing into a state-of-the-art kitchen. Culinary enthusiasts will be drawn to the expansive granite island, built-in Sub-Zero fridge, Ultraline 8-burner gas range, double wall ovens, triple sinks, and dual dishwashers. The main floor master suite serves as a private sanctuary, featuring a spa-like bathroom with granite countertops, dual sinks, a corner soaker tub, and a multi-head steam shower. A charming loft with custom-built shelves and large windows provides scenic views of the treed yard, accessible via private pull-down hatch stairs. A striking stone wall extends from the dining room to the basement office, enhancing the home's aesthetic appeal. The walk-out basement is ideally configured for guests or older children, featuring three large bedrooms, a family/media room with acacia hardwood floors, and a spacious wine cellar. The adjoining four-season sunroom is a haven for relaxation and entertainment, complete with a sitting area, games area, exercise room, private bathroom, and a luxurious dry cedar sauna, opening onto a southeast-facing deck offering secluded views. For security-conscious homeowners, metal window shutters provide peace of mind. A full-size Sport Court caters to enthusiasts of basketball, pickleball, and more. The home is equipped with a metal roof, three separate furnaces for optimal temperature con trol, two newer hot water tanks, central air conditioning, and an instant hot water and filtration system in the kitchen. The oversized attached 2-car garage includes a workspace, and additional storage is ample, with a full-sized crawlspace below the basement, an outdoor storage shed, and under-sunroom storage. The massive driveway accommodates up to 8 vehicles, ideal for hosting events. A Control 4 home automation system integrates all smart home features, enhancing the convenience and comfort of this luxurious haven. Located near premier schools, Southland Leisure Center, Glenmore Landing, and essential amenities, this home is ideally situated for both privacy and accessibility, ensuring every moment is a luxurious retreat into tranquility. (id:49663)
347 Abadan Place Ne
Calgary, Alberta
***OPEN HOUSE, Sunday, April 28th 1 - 3 PM***Fully Renovated Bungalow on No Sidewalk Corner Lot on quiet cul-de-sac. This 5 Bedrooms, 2 and half Bathrooms, basement suite with separate entrance, over 2200sf home is a must see. The main floor features 3 bedrooms, a 3-piece bathroom, a large living room and Updated Family Kitchen with of cabinetry. Basement is fully developed with a 3-piece bathroom and a huge living room makes plenty of space for your entertaining needs, 2 good sized bedrooms, and rough-in kitchen (countertop stove can be added). Exterior offers 2 wooden decks, a newly built shed (roughed in for power) and a huge concrete pad. This property must be seen to be appreciated. (id:49663)
10 Eagleview Way
Cochrane, Alberta
Hole-in-One! There’s a property for sale on Eagleview Way! Don’t miss this opportunity to purchase this beautiful home on this fabulous street…with STUNNING and unobstructed views of the Golf Course, the Bow Valley, the town of Cochrane, and the majestic Rocky Mountains! Homes along this street do not come on the Market very often, where serene Estate Living (right next to bike paths leading into the valley, green space and the golf course) merges seamlessly with proximity to the town of Cochrane and the world-class city of Calgary. Upon entering this spacious open concept bungalow, your eyes will be immediately drawn through the open floor plan and vaulted ceilings to the panoramic views awaiting you. The bright and light-filled main floor includes your well-appointed kitchen (with walk-in pantry), breakfast nook, living room (with a cozy fireplace) along with a formal dining room, main floor office/den, huge primary bedroom with large ensuite and walk-in closet, laundry, and powder room. The professionally developed walk-out basement (with 9ft ceilings) also has gorgeous views, boasting a massive family room with fireplace and accompanying bar, 2 bedrooms, a 4-piece bath and an extraordinarily large storage/utilities room! Other features of note include an attached double garage, huge upper and lower decks to relax in your own quiet foothills paradise with a million dollar view! The Management Company takes care of the yard work and snow removal leaving you more time to golf, walk, relax, and enjoy your new home! Book your private viewing today. (id:49663)
48 Auburn Springs Boulevard Se
Calgary, Alberta
*** Amazing 4 Bedrooms former show home by Baywest *** with over 3000 sqft of living space in a Lake Community of Auburn Bay, Easy access to Major Highways. The Location is ideal walking distance for workers at the South Health Campus and for any family who have young kids to walk them to the new school that is just 100 feet away. This beautiful home is located just across a large playground area and is two minutes to Seton Shopping Center. As you enter the home you are greeted with a large foyer that leads to a versatile Flex room that can be used as an office. You’re sure to be impressed with 9’ ceilings on the main floor, hardwood floors, upgraded kitchen w/island, granite counters, stainless-steel appliances, gas f/p in the living Room, main floor laundry, mud room, & rear deck w/gas BBQ line. The upper floor features a Spacious Bonus room up, Master bedroom w/ensuite 4 pc bath, walk in closet, 3 additional bedrooms & full 4pc bath. The lower level is fully finished w/large Rec room, wet bar, full bath & A Room that can be used as a bedroom or office. Additional features include IN-FLOOR heating in the basement and an oversized Double Car Garage. Also, the home is equipped with Hunter Douglas blinds throughout, Central A/C, Home Theater system wiring in bonus room & Rec room. To top off all these amazing features of this amazing home there is also an underground sprinkler system to ease lawn & garden care. Don’t forget all the amenities this great community has to offer. Call to view today! (id:49663)
39 Scenic Rise Nw
Calgary, Alberta
OPEN House Friday 26th 4-6 pm, Saturday & Sunday 2-4 pm!!,Situated on a corner lot with scenic views of the community park, this bungalow home boasts over 1300 sqft on main and 1215 on the lower level with ample natural light from its windows on all sides. The front and side yards feature charming low-maintenance brick flower beds. The main floor welcomes you with a bright entrance and an updated great room adorned with a bay window, cork flooring, and a cozy wood-burning fireplace. The dining room is illuminated by a new light fixture and a big window with outside flower bed decorating your at the edge of the window level. The kitchen showcases classic oak cabinets, tile floors, and stainless steel/black appliances. A cork-floored hallway leads to three bedrooms, including the main bedroom with an appointed three-piece ensuite. Both the main floor and ensuite bathrooms boast newer sinks and toilets. Windows from the 2nd and 3rd bedroom allow more natural light from south and west. Downstairs, the basement offers a spacious rec room complete with an electric fireplace and retro wet bar. A portion of the entertainment room features parquet floors, perfect for a home gym or craft area. An additional activity room with a closet and small window could be easily converted into a bedroom with larger windows installed. Completing the basement is a three-piece bathroom and laundry facilities in the utility room. Painted a few years ago,with newer blinds, roof, hot water tank, and furnace all within the last few years. This house features a separate side door in the basement, offering potential for a legal rental unit with two bedrooms and a living room. Outside, there's a detached garage, backyard patio, and garden area that could potentially be converted into RV parking. Enjoy the quiet yet convenient location with a park and playground in the back lane and close proximity to all amenities. Just a 16-minute walk to the Crowfoot LRT station. Three tenants on the main floor lease ends at April 30, August 31 and October 31 and could leave earlier. Welcome to open house this weekend. (id:49663)
154 Chaparral Close Se
Calgary, Alberta
Welcome to your new home in the wonderful community of Lake Chaparral. This 2 bedroom, 2.5 bathroom home is located on a quiet street and a quick walk to the lake. As you enter this home you are greeted with a open floor plan, gleaming hardwood floors, a front dining room and spacious den. The updated kitchen features quartz counter-tops and back splash, new stainless steel appliances with gas range, new kitchen cabinets with pull out drawers and a centre island adding to the functionality of this home. The practical layout flows seamlessly into the living room with vaulted ceilings adding to the designer aesthetic of the living room showcasing a 3-way gas fireplace and vast south facing windows featuring automated and mechanical rolling shutters keeping the home cool in the summer months. The large primary bedroom has more hardwood floors a spa like ensuite with deep soaker tub, spacious vanity and new high efficiency toilet designed for seniors. The fully finished basement has a vast family / games room a newer 4pc bathroom and huge 2nd bedroom, adding more flexibility to this amazing home. Recent upgrades to this home include a new furnace, hot water tank, new siding (2022), central air conditioning (2021), enclosed sunroom (2020). The incredible yard has tons of perennial garden beds, raised garden beds and garden shed. This home has lake access, perfect for the upcoming Summer months. Call today to view this fantastic property and "Start Packing". (id:49663)
19, 712 4 Street Ne
Calgary, Alberta
WALK TO DOWNTOWN | 2 BEDROOM UNIT | UNDERGROUND PARKING | You’ll love living in the vibrant neighbourhood of RENFREW! Located on the hill above Bridgeland, you’re steps away from a stunning downtown view, and only minutes away from the downtown core. This unique complex features a SECURED CENTRAL COURTYARD and the unit itself boasts a PRIVATE ENTRACE, so it feels more like townhouse living. The open-concept dining/living space is BRIGHT and spacious, offering ample natural light and a versatile layout perfect for entertaining and everyday living. The kitchen showcases maple cabinets, ample counter space, and an eating bar. SPACIOUS dining area is conveniently located next to the sliding patio door, leading out to the BALCONY. PRIMARY BEDROOM offers double closets. 2nd BEDROOM perfect for office, guests, or family. 4-piece bathroom. INSUITE LAUNDRY. You’ll love having a SECURE UNDERGROUND PARKING spot and STORAGE LOCKER. Complex is PET FRIENDLY. This location is amazing!! Minutes to all the restaurants, shops and amenities on Edmonton Trail and down the hill in Bridgeland. 15 min WALK to RIVER PATHWAY. Don’t miss out! (id:49663)
7235 Range Drive Nw
Calgary, Alberta
WELCOME TO YOUR DREAM HOME! Professionally renovated and designed from top to bottom in the sought after community of Ranchlands, this property truly has it all. Every high end finish was carefully selected by a professional interior designer creating a beautiful, timeless cohesive design throughout the home. Never worry about damaging the floors or about ruining the carpet again and enjoy the beautiful LUXURY VINYL PLANK installed throughout the entire home. The main floor was opened up to create the must have OPEN FLOOR PLAN and the MASSIVE QUARTZ ISLAND is not only the main floor's stunning focal point but great for entertaining or seat the family for casual dinners. The new kitchen is complete with QUARTZ COUNTERS, a stainless steel appliance package, including an OVERSIZED GAS STOVE and built in microwave. The large SOUTH FACING backyard and deck is conveniently located through the new french doors off of the kitchen. On the top level you will find a true luxury primary retreat complete with a NEW ELECTRIC FIREPLACE on a beautiful feature wall, TWO WALK-IN CLOSETS and a gorgeous ensuite featuring a CUSTOM DUAL SINK VANITY. The second bedroom and full bath is located on this floor. Head only a short flight of stairs down and you'll be greeted by a bright and cozy family room centred around a wood burning fireplace and LARGE WINDOWS where you can relax and watch a movie. There is also a generously sized bedroom with a huge window and a 3 piece bathroom conveniently located on this level. The lower level has such a cool vibe you will be proud to invite your guests to play pool, or watch the game. The space is versatile and could also be used as a home gym, a home office, or a hobby room! Enjoy ample storage in the utility room and new TANKLESS HOT WATER ON DEMAND. NEW ROOF (2022), UPDATED ELECTRICAL including new panel, ALL PLUMBING REPLACED (2023), The LARGE LOT easily accommodates a DOUBLE DETACHED GARAGE, plenty of room to STORE YOUR TRAILER year round, and s till plenty of space for the dog and kids to run. Quick access access to amenities, parks, walking trails and public transit, and schools this home won't last. Call your favourite Realtor to book your private showing today! (id:49663)
1006, 109 Armstrong Place
Canmore, Alberta
An amazing opportunity to acquire a standalone residence in the peaceful Three Sisters community of Canmore. You'll relish having nature out your front door and the convenience of the future TSMV commercial gateway a short walk away. With hiking and biking trails, paved pathways, playgrounds, schools, expansive green areas, and golfing options, there's no shortage of outdoor activities. Alternatively, you can simply cozy up by the fireplace and enjoy the serene mountain landscapes. Upstairs, discover two bedrooms, an office space, and a bonus room above the garage, perfect for a third bedroom or additional family area. The finished basement with a partial kitchen and a three-piece bath offers versatile usage. Enjoy the freedom of a detached home with the conveniences of condo living, meaning your only winter chore will be clearing the deck. (id:49663)
184 West Creek Boulevard
Chestermere, Alberta
This beautifully updated family home, boasting a triple attached garage, sits adjacent to green space and walking paths on West Creek Boulevard. The main floor boasts an open-concept kitchen with stone counters, stainless steel appliances, and a walk-through pantry. Enjoy meals in the bright dining area, leading to a private backyard oasis with stamped concrete patio and fire pit. The living room features a cozy gas fireplace, while vinyl plank flooring adorns the main and upper levels. Upstairs, the primary suite offers a walk-in closet and luxurious ensuite. Additional bedrooms, a bonus room, and a developed basement with a bedroom, bathroom, bar and recreation space complete this inviting home. Updates include central a/c, a sound system, and heated floors in the basement bathroom. Conveniently located near schools, amenities, parks, and bike paths, this home offers a perfect blend of comfort and convenience. (id:49663)
137 Rockcliff Bay Nw
Calgary, Alberta
Open House Saturday April 27, 1 pm -3 pm. Nestled in the serene community of Rock Lake ESTATES this stunning 2 Storey Home has 3722 sq ft of developed living space. 5 bedrooms + office/den, bonus room, family room & 4 bathrooms with a private SE facing backyard in Rocky Ridge!!! The main floor boasts a spacious living room with a gas fireplace and wall unit. The large windows flood the room with natural light, creating a warm and inviting atmosphere perfect for entertaining guests or enjoying quiet evenings with family. The gourmet kitchen is a chef's delight, featuring high-end stainless steel appliances including a massive fridge & freezer, custom hoodfan setup, granite countertops, a center island with breakfast bar seating and a extra large walk thru pantry that conveniently connects with the mud room and lockers. Adjacent to the kitchen is the dining area, ideal for hosting dinner parties or family gatherings with the French door that leads to maintenance free deck with BBQ gasline. Upper level hosts the large bonus room with vaulted ceilings and a fireplace to cozy up to on those chilly nights. The luxurious master suite, with spa-like 5 piece ensuite bathroom features a CUSTOM shower with 6 sprayer heads, deep soaking tub, dual vanities and a huge walk-in closet that’s about the size of a bedroom! 2 additional bedrooms with closets, 4-piece bathroom and laundry room with sink complete this level. Professionally developed basement with 9-foot ceilings, & IN-FLOOR HEATING offers additional living space, with a large family room featuring a fireplace with built-ins and dry bar, 2 more bedrooms, 3-piece bathroom and utility room with storage. The outdoor oasis has a beautifully landscaped backyard, featuring a maintenance free deck, patio with firepit perfect for summer barbecues and outdoor entertaining. Special features include: 3 car garage with in-floor heating, central AC, exquisite lighting package in basement, 2 high end furnaces & hot water tanks, central vac, granite throughout, built-in speakers throughout, underground sprinklers the list goes on!! On a quiet cul-de-sac, across the street from a large pond where birds & wild-life thrive. EASY ACCESS to Tuscany/Rocky Ridge LRT Station, Stoney Trail, + Hwy 1A to commute to work/take drive. BOOK your showing TODAY!!! (id:49663)
108 Cantree Place Sw
Calgary, Alberta
Renovated top to bottom! This Canyon Meadows bungalow is move in ready. Entering the home you are welcomed with a bright, open floor plan featuring stunning details throughout. The kitchen is a dream with brand new stainless steel appliances, gleaming quartz countertops, tons of storage and huge island. The living space has a beautiful feature wall with custom built-ins surrounding the updated fireplace. The main floor is the perfect space for family gatherings and entertaining alike. 2 PRIMARY Suites on the main floor have impressive en-suites and walk-in closets with closet organizers. The lower level has a ton of additional space, 2 bedrooms and a bath. The recreation/family area could be used in so many ways. Rec room, theatre area, games room and more. A custom built in wet bar is another exiting addition to the space. An additional separate entrance to the lower level adds extra convenience. The back of the house has a nice open yard with deck and features a detached single garage with additional parking space. This home truly must be seen to be appreciated! The attention to finishing and details is superb. Canyon Meadows is one of Calgary's most established communities. Enjoy access to the expansive Fish Creek Park and its never-ending path and trail network. Great schools, all amenities and convenient access to major routes in the city. Motivated seller! Incredible investment opportunity. (id:49663)
288 Saddlebrook Point Ne
Calgary, Alberta
Incredible opportunity to get into the housing market as a new homeowner or investor! Advantageously situated within walking distance to schools, parks, transit and the shops and restaurants at Saddle Ridge Plaza. Inside is an open concept design with updated laminate floors and loads of natural light. Clear sightlines throughout the main living spaces provide excellent connectivity that encourages unobstructed conversations between those relaxing in the living room, gathering in the dining room or creating culinary experiences in the kitchen that includes stainless steel appliances. Both bedrooms on the lower level are spacious and bright sharing the 4-piece main bathroom. In-suite laundry (handily on the bedroom level) and 2 stalls of off-street parking further add to your comfort and convenience. A private patio backing onto a green belt entices casual barbeques and time spent unwinding. Ideally located within this family-friendly neighbourhood with 2 schools, 6 playgrounds, several parks, an extensive regional pathway system, the always popular Genesis Centre, every amenity and just minutes to the airport! (id:49663)
2 Valley Ridge Place
Diamond Valley, Alberta
**PROPERTY IS C/S. **Tucked into a private neighborhood, this 1348 sq ft bungalow exudes warmth and character. Custom updates by a skilled wood-working owner have added a touch of charm to this home, making it truly special. Step inside to discover a cozy living room and an adjacent dining room with gorgeous wide plank hickory hardwood floors. The kitchen is a highlight, showcasing detailed wood ceilings, vertical grain fir cabinets and 2 pantries with custom storage for all your provisions. The induction stove and custom-made maple island with inlaid purple heart hardwood add to the unique appeal of this space. The main level features three bedrooms, including the inviting primary bedroom with a custom walk-in closet. 3 Piece main bath and 4 piece ensuite bathrooms have been recently renovated and boast heated floors for added comfort. Throughout the home, custom built-ins, solid wood doors and wood-trimmed windows enhance the craftsmanship and character. Downstairs, you'll find an additional bedroom and ample space for future development of a family room or home office. ENERGY EFFICIENCY was important to this home owner so a cozy wood burning stove, hot water on demand and 17 SOLAR PANELS with inverter have not only cut expenses but also generate surplus energy earning a rebate. Outside, the fully fenced yard will keep your vegetable and perrenial gardens protected from roaming deer. The maintenance free deck with removable section of railing allows for easy removal of snow in the winter and a lovely stone patio provides a perfect setting for entertaining or unwinding after a long day. The property also includes a double detached HEATED garage, providing convenient parking and additional space for storage as well as room for 2-3 additional vehicles or RV parking on the gravel pad. If you appreciate quality craftsmanship and a cozy atmosphere, this home is ready to welcome you. Book a showing with your favourite realtor today to experience the inviting comfort and eco-friendly living of this property. (id:49663)
711 36 Street Sw
Calgary, Alberta
** OPEN HOUSE SATURDAY APRIL 27th 12-3PM ** Welcome to Spruce Cliff with a luxury infill built by Elaborate Homes. This brand new home features amazing finishes throughout with 4 bedrooms and 3-1/2 bathrooms, with approximately 3066 sq/ft of developed space. The main floor features a large open concept with 10ft ceilings, a spacious dining room, family room and kitchen with luxury hardwood floors throughout. The family room has large sliding door with a gas fireplace and open concept design to the kitchen and dining area with oversized windows and doors. The kitchen has quartz countertops and features a Samsung Appliance package. The upper floor has 9ft ceilings with a large primary bedroom with vaulted ceilings and attached en-suite with dual undermount sinks, quartz countertops, heated tile flooring, soaker tub and standing steam shower, with a walk-in closet with built-in cabinets. The upper floor has 2 more additional bedrooms with large built-in closets and a 4 piece bathroom, with the laundry room conveniently located on the top floor with a sink, you also have a large Bonus Room as extra living space. The home has a side entrance to the main floor or basement and is fully finished with a large recreation room with a wet bar, 4 piece bathroom, gym room with glass doors, and another bedroom. Enjoy your double car garage with extra space for storage and parking. This home is conveniently located close to shopping, schools, parks, with easy access to downtown Calgary. Interior is fully finished and the exterior landscaping, stone and fence is under completion. Call today for more details! (id:49663)
132, 5000 Somervale Court Sw
Calgary, Alberta
Welcome to Legacy Estates - an active 55+ adult building in Somerset! This inviting main floor unit boasts a bright, open layout overlooking the large greenspace. Recently refreshed with a fresh coat of paint and newer flooring throughout at 680 sq. ft. it offers 1 bedroom plus a convenient den/office, a spacious bathroom, and in-suite laundry equipped with newer washer and dryer. The open layout includes the kitchen, eating area and living room that opens to the patio overlooking the expansive greenspace (with wild life!) The Legacy Estates complex is well managed and has a library, guest suite, social rooms and fitness area. Situated conveniently close to the CTrain station, Shawnessy shopping and amenities, the YMCA recreation center, and the public library, this location also provides easy access to major thoroughfares, Fish Creek Park, and the South Calgary Health Centre. The Condo fee of $490/month includes all utilities (heat, electricity, water & sewer). Don’t miss out on this great unit! (id:49663)
308, 1087 2 Avenue Nw
Calgary, Alberta
Dreaming of living downtown? This gorgeous one-bedroom condo in LIDO by Battistella has everything you need! The modern kitchen boasts quartz counters, custom wood cabinets and stainless-steel appliances. You’ll love the easy care of the brand NEW LVP flooring throughout. The bedroom has an oversized sliding door made of frosted glass for light and privacy, and the closet features custom built-in storage. You’ll find a spacious storage closet in the hallway, and the three-piece bathroom features a roomy shower with in-suite laundry beside. Other features include air conditioning and a spacious private patio with gas hook-up. The rooftop terrace offers a comfortable place to chill in front of the gas fireplace and catch captivating views of the Bow River and downtown Calgary. Located in the Sunnyside/Kensington neighbourhood, you’re only steps from the C-Train station, Safeway, farmers market, SAIT, numerous restaurants & pubs, unique stores, gyms, coffee shops, bike paths, and parks. It’s the best of inner-city living at a fantastic price! (id:49663)
212, 214 Sherwood Square Nw
Calgary, Alberta
Welcome to Diseno by Landmark Homes in Sherwood! This spacious 2 bedroom, 2 bathroom unit on the 2nd floor features a open floor plan(that can fit a full sized dining table), large bright windows, 9 foot ceilings, and a south west facing deck with pond views and a natural gas line! Finished with designer cabinets, sleek wide plank laminate flooring, quartz countertops, stainless steel appliances - it's everything you need to enjoy the maintenance free condo lifestyle. Home comes with 1 titled underground parking stall. Also enjoy relaxing walks in the beautiful park and pond right beside the building. Close proximity to lots of restaurants, big chains stores like Walmart, T&T, and Costco, and quick and easy access to Stoney Trail. Book a showing today! (id:49663)
8 Tongue Road
High River, Alberta
What a DELIGHTFUL bungalow loaded with upgrades and in a quiet location! Well kept inside and out, this amazing home comes with windows replaced in 20021, roof redone in 2014, siding replaced in 2015, new hot water tank, new wood burning fireplace in the basement, newer kitchen and appliances, underground sprinkler system, air conditioning and more. The living room features large windows for lots of natural light and a brick facing gas fireplace, an open kitchen/dining area with renovated cabinets and newer appliances. The master bedroom comes with a 2 pc bath and the other 2 bedrooms share a 4 pc bath which comes with in floor heat. The large family room in the lower level features a new high efficiency wood burning fireplace with a dual fan register to bring the cool air up in the summer and warm air up in the winter. The yard is absolutely amazing with mature trees, outside composter, oversized single attached garage (18'x22'), exposed aggregate on the steps and walk ways and the BEST feature of all is the incredible sunroom with vaulted ceiling and tons of space-you can live out there for most of the spring, summer and fall! This is an incredible home with so much to enjoy! (id:49663)
306 Cranbrook Square Se
Calgary, Alberta
!!OPEN HOUSE Saturday April 27th @ 1pm-3pm!! In Cranston’s Riverstone, you’re surrounded by greenery with quick access to The Bow River and Fish Creek Park. Step into this multi-level townhouse, which offers over 1500 sq. ft. of usable space. It’s an ideal floor plan that provides a designated section for each of your daily routines. The main living room is open and airy with natural light beaming through. We have space for a formal dining room in the middle, which is adjacent to the 2-piece powder room. The bright white kitchen is located at the rear, and features: quartz countertops, stainless steel appliances, room for counter stools, plus a pantry. There’s tons of prep space with no shortage of cabinets, it’s great for those who enjoy cooking. From here you have direct access to the fully fenced backyard, and you’ll also notice the brand new AIR CONDITIONER. Additional storage can be found in the utility closet and underneath the stairs. Heading up, the spacious primary bedroom is complete with dual closets, and a 3-piece ensuite which includes a standing shower plus vanity. Additionally we have a secondary bedroom, 4-piece bathroom, deep linen closet, and in-suite laundry with a stackable washer/dryer on this level too. Up on the third level, we have the best kept secret.. With a LOFT and ROOFTOP balcony! The loft is ideal for an office, play space, or gym. The private balcony allows you to soak up the sun, take in the serene views, and enjoy the seasons from Summer through Winter. This unit comes with an assigned parking stall, there’s also tons of street parking and multiple visitor parking spots. You have full access to the Cranston Residents Association. Nearby: YMCA at Seton, South Health Campus, VIP Cineplex, Various Biking Paths, Walking Paths, Parks & More. Don’t wait, experience ZEN living today. (id:49663)
2619 & 2621 12 Avenue Se
Calgary, Alberta
Location! Location! Location! Full Duplex Adjacent to Albert Park in Radisson Heights! This Full Duplex sits on a 53’ X 120’ RC-2 Lot that’s perfect for redevelopment or easily transition with long term tenants. With over 3,600 SF of combined living space, each unit offers 2 main floor bedrooms, a 4-piece bathroom and a spacious living room/dining area adjacent to the kitchen. Downstairs features 2 additonal bedrooms, another 4-piece bathroom and a large rec room. Plus, each side includes a wet bar that can easily convert into a full kitchen, potentially transforming this property into a lucrative 4-unit investment! Conveniently located close to major highways, Franklin LRT station, Parks, Shopping and just a short drive to Downtown Calgary! Don’t miss out on this amazing investment opportunity! (id:49663)
153 Scanlon Hill Nw
Calgary, Alberta
Welcome to your dream home in the heart of Scenic Acres! A community known for its picturesque surroundings, peaceful atmosphere & unbeatable amenities, this home is ready for a new family and is not one to miss. True pride of ownership is evident throughout this home and has been meticulously maintained by its loving owners over the last 23 years. Some notable upgrades have been completed over the years including, new roof with synthetic roof guard underlay (2013), stucco painted, new hot water tanks x 2 (2014), tile & hardwood flooring, and all bathrooms renovated to name a few! Walking in you instantly feel at home, the type of place you’ll never want to leave. The spacious main floor awaits with two living rooms, formal dining area, thoughtfully laid-out kitchen & dining nook gleaming with light from the west-facing yard. Spend your mornings soaking up the sun in your east-facing living room, and the evening enjoying the sunset in your developed yard with a custom stone patio, fire pit, garden & mature trees. Come home to park inside your TRIPLE car garage. An exceptionally RARE find, this home features a full tandem bay large enough to fit a full-sized vehicle, along with a double bay long enough for a full truck. And if it couldn’t get any better, the garage is fully finished with an electric heater, designated 200 amp panel, gas rough-in, insulated garage door, workbench, storage, and additional lighting. Upstairs you will find a primary suite with two closets, and fully renovated ensuite with freestanding tub, heated tile floors, tile shower & spacious vanity. Completing the main floor is two additional bedrooms, along with a renovated full bathroom. The perfect setup. Head downstairs to the finished basement with so much potential for family living, additional bedroom, spacious storage room, and future bathroom. Every inch of this incredible home has been loved & cared for and must be seen in person to truly appreciate. Please see the additional feature she et for a list of upgrades in this incredible home. Book your showing today! (id:49663)
303, 43 Sunrise Loop Se
High River, Alberta
Opportunities to live at High River’s highly desirable “The View at Sunrise” community don’t come around often, let alone recently renovated top-floor units! Get ready to take a step back and enjoy your retirement in this safe, secure and well-maintained 50+ building where community and entertainment are built in! Be a social butterfly if and when you choose or enjoy privacy and security in this perfectly compact unit that manages to contain all you could need and more to be comfortable: a bright and sunny, open-plan kitchen/dining/living area, generous primary bedroom, two full bathrooms, a versatile den that would lend itself well to an occasional guest space and/or office and a charming, no maintenance balcony to relax on. The bright and airy suite benefits from some new stainless-steel appliances, that beautifully enhance the quality maple kitchen, together with new window blinds and fresh, neutral paint and flooring throughout. Every spare nook and cranny has storage built in and, for the larger items, there’s additional assigned storage in the (heated, underground) parkade, where you’ll also find your assigned parking space. This community has a thriving social calendar, with movie nights in the movie theatre, potluck dinners and regular bingo in the social room, a library with craft/card table and fireplace for more casual socialising and a rec room with pool table, shuffle board, wet bar, dart board, and fireplace for other social events, or just hanging out and putting the world to rights! With a full kitchen, the social room is also perfect for family celebrations too and, with an onsite guest suite, they don’t always have to rush home. This thriving retirement community offers adult living at its finest - and you’ve earned it! Call your favourite realtor today for your private showing and start packing! (id:49663)
3107, 5605 Henwood Street Sw
Calgary, Alberta
CONCRETE BUILDING! This amazing 3rd floor unit with great morning sunshine is certainly going to brighten up your day and your life. This great unit is situated in desirable Garrison Green which is walking distance to MRU, Lincoln Park shopping area and an abundance of parks and green areas nearby. This one bdrm plus den unit is in immaculate condition and shows great. Enter to spotless light colored laminate floors and the 9' ceilings and the open space will swallow you in it's warmth. An in suite laundry is located next to the front door and across from it is the private office/den area which is ideal for those of you studying or working some days from home. Enterr to a stunning, UPGRADED KITCHEN which boasts new SS fridge (2022), new SS dishwasher (2023), new kitchen sink (2023), all new WHITE QUARTZ COUNTERTOPS (2023). This kitchen ROCKS!! with plenty of cabinets and storage space. The LR area is very large and has a large patio door leading out to the private balcony which is large enough for a table, chairs and your BBQ. The Mbdrm is spacious and has custom built ins for your belongings. The four piece ensuite has also been updated and is in pristine condition. Parking spot is #127 on P! and close to the elevator. Parking spot also includes a large, custom made metal storage container which I'm sure will come in handy. Great access to major roadways and transit. Building also hosts a great gym area, library, 2 guest suites for overnight visitors and a lounge area. Incredible building with an on site manager 6 hours a day. (id:49663)
920 11 Avenue Se
Calgary, Alberta
*OPEN HOUSE April 27 & April 28 from 12pm-2pm* Welcome to this charming 1914 bungalow nestled in the historic neighborhood of Ramsay, where every corner tells a story. Situated on a 30x100 CORNER LOT, this property offers ample space for outdoor enjoyment, highlighted by a tranquil front porch and a spectacular wrap-around garden. Inside, the home boasts a cozy yet spacious layout featuring 2 large bedrooms. The 4-piece bathroom, complete with a charming clawfoot tub, adds a touch of vintage elegance to your daily routine. The open concept kitchen has been refurbished with stainless steel appliances and new cabinetry, adding a bit of modern flare to the home. Whether you're relaxing indoors or enjoying the fresh air outside, this Ramsay gem offers the perfect blend of historic charm and modern convenience. Don't miss your chance to own a piece of Calgary's heritage in this coveted neighborhood. (id:49663)
242041 1100 Drive E
Rural Foothills County, Alberta
Introducing a meticulously maintained, custom built, walkout bungalow with 3926 sq ft of developed space and nestled on almost 5 acres of serene landscape. This 4-bedroom, 4-bath room residence offers comfort and sophistication. Featuring an open floor plan where dining room leads in to living room and kitchen. As you enter you will notice the soaring ceilings and walls of windows-over 80 windows. This home was strategically positioned to maximize sunlight all day long and enjoying the mountain views. The stone, wood burning fireplace is the focal point of the space and is enhanced with custom built-ins. Enjoy an extended island with raised eating bar in the stylish, recently renovated kitchen. Granite counters, stunning custom built Alderwood cabinets, pantry, wine rack and high end appliances adorn the space. The kitchen is enhanced by a beautiful tin like ceiling. Step outside from the nook on to the raised deck and enjoy the incredible views and the peace and quiet of country living. This wrap around deck has newer dura-deck and electronic sun shade. Beside the front door is a cozy den with wood burning fireplace, built-ins and views of downtown Calgary. The spacious primary bedroom boasts a door to the deck , large walk in closet and a spa-like ensuite. The ensuite sports a dual vanity, a jetted tub for relaxing and sperate shower. The lower level is the perfect space for entertaining or for extended family. The 9 ft ceilings, in-floor heating and three sided fireplace, ensures year-round comfort. With both the outside door to the lower deck as well as another exit to the garage the lower level could easily be another living space. Two bedrooms, 2.5 baths and home office (possible bedroom) can be found in the lower level. A huge rec room including wet bar that leads into a functional wine room with dishwasher and fridge. Step through the doors to the outdoor paradise surrounded by mature trees. While outside, enjoy the perfect entertainment space with stone pa tio, gas fire pit with log lighter, hot tub and integrated sound system that plays inside and out. The attached triple garage benefits from in-floor heating, keeping vehicles warm in winter. and plenty of land space for a future shop! There is a separate approach ready for access to a future outbuilding. Located just southeast of Calgary, this home offers a peaceful retreat just a short drive from the city. Experience the charm of this custom home and make it yours. (id:49663)
15218 Prestwick Boulevard Se
Calgary, Alberta
Welcome to this stunning home in the highly sought-after community of McKenzie Towne!This beautiful property offers an abundance of features that are sure to impress.As you enter, you'll notice the spacious and inviting main level featuring hardwood floorsthroughout. The kitchen is a chef's dream, with a modern gas stove, granite countertops, andplenty of storage space. The open-concept design allows for seamless entertaining andfamily gatherings.The living room boasts a charming brick fireplace, creating a cozy and warm atmosphere.For music lovers, the built-in sound system provides a surround sound experience, perfectfor enjoying your favourite tunes or watching movies.Step outside and be captivated by the meticulously landscaped and fenced yard. The raisedflowerbeds add a touch of elegance, while the rear driveway to the attached garage offersplenty of space to park your vehicle. With an abundance of windows throughout the mainlevel and on the second level open to the front foyer, natural light floods the home, creating abright and welcoming environment.The location of this home is truly exceptional. Backing onto a large green space andplayground, you'll enjoy the tranquility and privacy of the natural surroundings and easyaccess to an open play space. The paved laneway provides easy access, and just down thestreet, you'll find the popular splash park, perfect for summer fun with the family. Schools arealso a short walk away, making this an ideal home for families.The primary bedroom is a retreat in itself, complete with an ensuite bathroom and soakertub, offering a private oasis for relaxation. The fully finished basement is a versatile space,featuring a four-piece bathroom, two storage areas, flex space for a home office or mediaspace as well as a large bedroom.This home is situated in a vibrant and family-friendly community. It offers easy access togreat pathways and bike trails, perfect for outdoor activities. Deerfoot Trail and 52nd S treetare readily accessible, providing quick and convenient transportation options. CalgaryTransit also has a very convenient stop.For shopping and dining, you have the local pubs and shopping on High Street withinwalking distance of your home. The full-service South Trail Shopping District on 130th Ave.has everything you could need. The Seton Retail District is also a short drice away,including shops, restaurants, the YMCA and the South Calgary Health Campus. Everythingyou need is just a short distance away.Additional highlights of this home include a newer roof, newer appliances, and an updatedmain floor with modern finishes. Upstairs, you'll find newer carpets and recently updatedbathrooms.Don't miss out on this incredible opportunity. This home won't last long in this hot market.Schedule a viewing today and make this your dream home in McKenzie Towne! (id:49663)
59 Cranwell Close Se
Calgary, Alberta
Welcome to this beautifully updated home nestled on a quiet street backing onto an expansive greenspace perfect for family adventures and outdoor fun! Sunlight floods through the massive south facing windows showing off all that this inviting home has to offer. The main floor is covered in gleaming hardwood from the formal dining room throughout the open floorplan highlighted by an amazing kitchen with granite covered island and upgraded appliance package. You will fall in love with the cathedral ceiling, newly completed built in and cozy fireplace found in the living room. Plus, the added convenience of a private office/den on the main level is an absolute bonus! Upstairs there are 3 generous sized bedrooms featuring the primary suite that boasts a spacious ensuite and walk in closet. The professionally finished basement offers an abundance of additional living space and endless possibilities for entertainment, relaxation or exercise. You will find a 4th bedroom, another full bathroom and ample storage space too. This home comes complete with air conditioning which you will certainly enjoy during the coming hot summer days! Outside, the manicured yard provides a sense of privacy, complete with an oversized deck and concrete patio ideal for enjoying the views of the sprawling playing fields. Proximity to schools, shopping, and transit ensures easy access to amenities, while a sense of community thrives in the welcoming neighborhood of Cranston. Discover the perfect blend of comfort, lifestyle, and charm which you'll be proud to call home. Seize the opportunity and schedule your showing this weekend! (id:49663)
92 Tuscany Springs Way Nw
Calgary, Alberta
Discover the epitome of affordability in Tuscany! Ideal for first-time homebuyers seeking an inviting abode, this charming two-storey residence is nestled on a tranquil street boasting a sun-kissed south-facing backyard with picturesque mountain vistas. Step into a seamless fusion of style and functionality on the main level, where laminate flooring spans the open-concept living, dining, and kitchen areas, punctuated by bay windows offering a flood of natural light. The kitchen is adorned with a versatile island featuring a raised eating bar, perfect for casual dining or entertaining.Ascend to the upper floor, where three bedrooms and a full bathawait. The master bedroom boasts dual windows framing scenic mountain views and a convenient walk-in closet, while the second bedroom features a charming bay window with a cozy sitting bench.Outside, a two-tiered wooden deck with built-in bench seating beckons for al fresco relaxation, complemented by a storage shed for added convenience. The roof has been re-shingled in 2020. Completing this residence is an unspoiled basement offering ample space for laundry facilities and storage, fully framed and wired for easy development. Enjoy the convenience of nearby amenities, including proximity to LRT, playgrounds, and parks, all contributing to the exceptional value of this home, meticulously priced for a swift sale. (id:49663)
220 Pump Hill Rise Sw
Calgary, Alberta
This custom-designed home boasts a generous lot size of .29 Acres. West Coast Architectural Design embraces the surrounding natural landscape to provide a tranquil and relaxing haven both indoors and out. With over 3200 sq ft of above-grade living area and 4300 sq ft fully developed, this residence features three bedrooms, versatile office spaces, a fitness area, a library, upper-level laundry, and more. The kitchen has a full and beautiful renovation showcasing maple cabinetry, granite countertops, and a picturesque view of the secluded backyard. An old Chicago brick woodburning fireplace adorns both the dining room and family room. The family room features a vaulted cedar ceiling and there is built-in wet bar/server area with cabinets and a bar fridge. Upper-level bedrooms have private balconies overlooking the trees and decks below. A cozy basement is fully finished with a pool table room, a spacious recreation area with another wet bar, a two-piece bath, a cold room, and huge storage room to complete the interior layout (Acorn fireplace sold as-is). The triple-heated attached garage has workbenches and a sizable attic storage area (which is accessed from the upper level – see floor plan). The outdoor lawns and gardens enhance the property's charm. Discover the enchanting "Secret Garden" gate leading to a sprawling green space that meanders its way through the neighborhood. Upgraded Amana furnaces ensure comfort throughout the home, in a large utility area with plenty more space for built-in storage. Overall, there are endless possibilities that you may plan to enhance your vibrant lifestyle. This home is located just 15 minutes to downtown and very close to the Glenmore Reservoir parks and pathways, shopping, schools, sports fields, the Calgary Jewish Centre, Southland Leisure Centre, Rockyview Hospital, and the Stoney Trail Ring Road. This is a rare opportunity to own a unique urban property with a rural flair! (id:49663)
68 Pensville Road Se
Calgary, Alberta
Welcome to 68 Pensville Road! This fantastic home is located on one of the finest streets in the community. With its 4-level split design, it offers 3+1 bedrooms, 2 full bathrooms, multiple functional living spaces, a spacious yard, double detached garage, and RV parking. On the main floor, the living room welcomes you with its west exposure through a large picture window, followed by the dining area flowing into the kitchen overlooking the expansive yard. The kitchen boasts plenty of cabinetry and updated appliances. Upstairs, there are three bedrooms, including a sizeable primary bedroom, and a full bathroom. Descending from the main floor, you'll find another bedroom/den and a spacious living room. The basement houses a large recreation room, ample storage space, laundry facilities, and another full bathroom. This home is perfect for first-time buyers and is situated in an excellent location. Penbrooke Meadows is a charming neighbourhood that combines suburban tranquility with urban accessibility. It offers parks, schools, and local amenities, making it an ideal choice for families. With convenient access to major roads and transit, it provides the perfect balance of comfort and connectivity. (id:49663)
438 Rocky Ridge Cove Nw
Calgary, Alberta
Welcome to your dream home in Rocky Ridge with amazing mountain views! Nestled on a serene cul-de-sac, this stunning 5-bedroom, 2.5-bathroom bungalow spans over 2,850 sq.ft. of meticulously crafted living space, where luxury seamlessly intertwines with comfort and practicality. Step inside and be greeted by a grand foyer adorned with mood lighting, setting the tone for the elegance that awaits. As you enter, the spacious living room unfolds before you, inviting you to relax and unwind in comfort and style. The home has undergone significant upgrades, including new PEX plumbing, a contemporary knock-down ceiling, and stylish slat walls that lend a modern flair to every corner. Revel in the heightened elegance of 10 ft ceilings on the main floor, while the lower level offers a cozy ambiance with close to 9 ft ceilings. Prepare culinary delights in the newly renovated kitchen, complete with quartz countertops, sleek cabinetry, and a sunroof above the breakfast nook, bathing the space in natural light. The 6-inch baseboards and 9-inch wider vinyl plank flooring add a touch of elegance to every room. Modern conveniences abound, from new electrical switches and receptacles to EcoBee thermostats and smart dimmers. Additionally, there is a Telus home security system, offering the new homeowner the option to reinstate for added peace of mind. Retreat to the master suite, a sanctuary of luxury featuring his and her closets, a freestanding tub, and a newly installed shower. Step outside onto the private patio, seamlessly merging indoor and outdoor living, with vistas of the majestic mountains and the tranquil pond, which is only 20 meters away. Updates abound, from new doors and hardware to electric fireplaces, paint, floors, and light fixtures, culminating in a contemporary ambiance that permeates every room. Convenience is paramount, with a gas line on the deck and main-level laundry room. Additional features include a central vacuum system, A/C installed in 2019, and a furn ace and humidifier installed in 2019, ensuring comfort year-round. Outside, the landscaped yard with mature trees provides a serene backdrop for relaxation, while the fully finished double car garage and walkout lower level with wet bar offer practicality and entertainment options. Ideally situated near schools, shopping, parks, and recreational facilities, this property epitomizes the perfect blend of luxury, comfort, and convenience. Don't miss the chance to call this exquisite residence your forever home! (id:49663)
301, 930 18 Avenue Sw
Calgary, Alberta
Winner! This spacious 1029 sq ft 2 Bedroom, 2 full Bath, south facing unit is in picturesque Lower Mount Royal. Marvelous brand new Birch hardwood flooring in the kitchen, living room, dining room and in-unit storage room; slate flooring in the bathrooms. Carpeting in bedrooms is in a popular shade of grey. Great layout with the bedrooms separated by the living room and dining room. The kitchen features maple cabinets, new dishwasher, newer microwave and convenient breakfast bar, with black and stainless appliances and slate backsplash. The main bedroom is large, with a walk through closet to a 4 piece ensuite. The second bedroom has a cheater door leading into the main 4 piece bath. A corner wood burning fireplace complements the spacious living room. The in-suite combo washer/dryer is located in the large storage room, as well as common laundry on the main floor. The sunny south-facing balcony is on a quiet, lovely tree-lined street. This unit has amazing natural light through the entire day. Underground parking for one vehicle, and pet friendly. 1 block from Mount Royal Village, Urban Fare, Best Buy, Canadian Tire, Shoppers Drug Mart, GoodLife Fitness, and vibrant 17th Avenue shopping, restaurants, and lounges. This location cant be beat. It is just a short walk to everything you need and a 10 minute drive to the University of Calgary and Foothills Medical Centre. (id:49663)
2411, 175 Panatella Hill Nw
Calgary, Alberta
A beautiful 2 bedroom, 2 bathroom at panorama Hills is perfect for a young couple, a single individual or an investor. Next to Elementary School, Shopping, Restaurants, Transit and Walking Paths. 2 Bedroom + 1 bath with underground parking. Quick access to Stoney Trail, Calgary Airport and Cross Iron Mills Shopping Mall. Current lease ends on 15 July 2024 ,and early possession if assume tenant. (id:49663)
411, 3730 50 Street Nw
Calgary, Alberta
Welcome to this top-floor, end-unit with just a single common wall ensuring the ultimate in privacy. The vaulted ceilings and clerestory windows add volumes of light and spaciousness to this wonderful apartment. The fireplace and wood ceiling treatment add a touch of warmth and sophistication to the spacious living room. The cozy kitchen is bright and functional with an adjacent semi-formal dining room. The large primary bedroom enjoys a private ensuite bath with a corner shower, while the second bedroom and full bath are bright and spacious. With a covered, wrap-around balcony facing easterly, you’ll have wonderful morning sun, while the second balcony faces westerly to enjoy the light and warmth of summer evenings. The secure, underground parking is to be very much appreciated. There’s a cozy common lounge on the fourth floor to visit with your friendly neighbours, as well as a shared laundry room on each floor – the use of which is included in your condo fees. This age-restricted building (25+) is quiet and welcoming, while the neighbourhood of Varsity offers all the amenities you really need including easy access to walking paths, professional services and lots of shopping. The Landmark condos are well managed and maintained with many recent and ongoing upgrades. With its unique location, two full baths, ample size and amazing light and volume, this is a rare find at this price point. Its been freshly painted and is awaiting a new owner’s personal touch, so call your agent to book your private viewing. (id:49663)
401, 2419 Erlton Road Sw
Calgary, Alberta
Incredible Opportunity! Charming 2 Bed, 2 Bath CORNER UNIT!!! Welcome to this beautiful 4th floor corner unit offering a west-facing orientation, flooding the space with natural light and showcasing the open concept layout. The living/dining/kitchen area is both functional and inviting, providing the perfect space for daily living and entertaining. Step out onto the covered patio and indulge in picturesque views of the courtyard and stunning sunsets in the evenings. The kitchen is well-appointed with newer stainless steel appliances, ample counter space, and abundant storage for all your culinary needs. Relax in the spacious family room, complete with a cozy fireplace, ideal for unwinding after a long day. Both bedrooms are generously sized and feature walk-in closets, offering plenty of storage and convenience. The master bedroom includes an en-suite bathroom and two large PAX wardrobes for added organization. This unit also boasts the convenience of a titled heated underground parking stall, complete with a carwash bay, ensuring your vehicle remains protected and clean throughout the year. Situated in the heart of downtown Calgary's vibrant dining, shopping, and entertainment district, this home is just steps away from the Elbow River, Calgary Stampede district, Saddledome, train station, REPSOL Recreation Centre, and the iconic Red Mile. Experience the best of urban living with a touch of tranquility in this charming corner unit. Seize the opportunity to make this your new home today! (id:49663)
310 Cooperstown Common Sw
Airdrie, Alberta
Rare opportunity to own this incredible Vesta home located in one of Airdrie's most desired communities. With over 2,878 sqft of developed living space, this home features 4 bedrooms, 3.5 bathrooms, bonus room, and fully developed basement. Enter through the custom-designed front door into an open-concept space with 9-foot ceilings and gleaming hardwood floors throughout the main level. The den, featuring French doors, is ideal for a home office, study room, or hobby room. The kitchen boasts classic cabinetry with a chimney-style hood fan, a gas stove, built-in microwave, and the dishwasher & refrigerator were replaced 6 months ago. Gorgeous backsplash tiles, granite countertops, centre island with breakfast nook. The dining area comfortably accommodates a large table, and a mudroom leads to the backyard. The spacious living room features a gas fireplace and large east-facing windows overlooking the backyard, with additional windows on the south and north sides to flood the space with natural light. Step out onto the deck for alfresco lunch or BBQ dinner. The laundry room with newer washer & dryer (2022), cabinets, windows, and a half bath completes the main level. Iron-railed staircase to the upstairs, you will find a bonus room for family gatherings, two spacious bedrooms, and a shared main bathroom, and the primary bedroom with vaulted ceiling, walk-in closet, and an ensuite bathroom with a glass shower booth, soaker tub, and double sink with granite countertop. The fully developed basement was recently completed with 9-foot ceilings, huge entertaining area, fourth bedroom, and 4pc full bathroom. Oversized detached double garage, front porch, paved back alley, and proximity to parks, pathways, playgrounds, schools, shopping centers, and major roads. Don't miss out on this wonderful opportunity! ACT QUICK BEFORE IT’S GONE!!! (id:49663)
2174, 11 Street Nw
Calgary, Alberta
This beautiful townhouse located in the highly sought after community - Capitol Hill, boasts a spacious and modern design, with high-end finishes throughout. The main floor features an open concept living area, including a gourmet kitchen, dining space, and a comfortable living room featuring a gas fireplace and half bath. The kitchen is equipped with Kitchen-Aid stainless steel appliances, quartz countertops, and ample storage space.Upstairs, you will find 2 generously sized bedrooms, each with its own ensuite bathroom. The master bedroom is a true retreat, featuring a walk-in closet and a luxurious ensuite with a double vanity, a deep soaking tub, and a separate tiled shower. There is also a laundry room on the upper level. The lower level of the townhouse offers additional living space, featuring a large guest bedroom with its own 4 piece bathroom located just outside. The wet bar and built in's offer the makings of an incredible media room. Outside, the property features a private concrete patio, ideal for outdoor dining and entertaining. The detached garage provides secure parking for one vehicle, with additional street parking available for guests. AC is in the unit as well. Located in Capitol Hill, this townhouse offers easy access to a range of amenities and attractions. The neighborhood is known for its charming streets, vibrant community, and proximity to downtown Calgary. Residents can enjoy a variety of local shops, restaurants, and parks, as well as excellent public transportation options. This upscale townhouse in Capitol Hill offers a luxurious and convenient lifestyle in one of Calgary's most sought-after neighborhoods. (id:49663)
162 Everridge Gardens Sw
Calgary, Alberta
***OPEN HOUSES THIS WEEKEND: APRIL 27TH AND 28TH, 2024, BOTH BETWEEN 1PM-3PM****Welcome to 162 Everridge Gardens SW – An Inviting End-Unit Townhome in the Heart of Evergreen! Step into this beautifully maintained, newly painted, two-bedroom, 2.5-bathroom townhome that combines convenience and style in an enviable end-unit location. Boasting new plush carpet upstairs and a thoughtful double master plan, this home is perfect for those seeking a blend of privacy and comfort.Upon entering, you will be greeted by an open-concept main floor that seamlessly connects the living, dining, and kitchen areas — ideal for modern living and entertaining. The space is bright and welcoming, with ample natural light streaming through large corner windows, enhancing the cozy yet spacious ambiance. The kitchen is a delight, featuring modern appliances, generous counter space, and plenty of cabinetry, perfect for those who love to cook and entertain. The dining area adjacent to the kitchen offers a perfect spot for mealtime gatherings, while the living area is great for relaxing evenings at home. Each of the two upstairs bedrooms serves as a private retreat, complete with its own ensuite bathroom. The master suites are well-sized, ensuring that comfort and convenience are never compromised. Additionally, the convenience of upstairs spacious laundry adds to the home’s practical appeal.Step outside to enjoy your charming front porch — a perfect nook for morning coffees or winding down in the evenings. The single attached garage offers secure parking and additional storage options, while the full, unfinished basement presents an incredible opportunity to expand your living space according to your needs and tastes. Located in the serene neighborhood of Evergreen, this townhome is just moments away from Stoney Trail, providing easy access to various parts of the city. Nearby, you will find shopping, dining, entertainment options, and beautiful parks, making it easy to enjoy the best of sub urban living. 162 Everridge Gardens SW is more than just a home — it’s a lifestyle waiting for you to embrace. Don’t miss out on the opportunity to make it yours. Call today to schedule your private viewing! (id:49663)
184 Elgin Meadows Park Se
Calgary, Alberta
Welcome to your new home in the sought after neighbourhood of Elgin Meadows, Calgary! Nestled on a peaceful street, this charming semi-detached house offers the perfect blend of comfort and convenience.As you step inside, you instantly feel a warm and inviting atmosphere. The spacious living area has an abundance of natural light, creating a cozy ambiance for relaxing evenings or entertaining guests. The adjacent, spacious kitchen boasts modern appliances, ample cabinet space and a convenient island.With 3 bedrooms and 2.5 bathrooms, including a master suite with an ensuite bath, upgraded feature fireplace and built-ins in the closet, there's plenty of room for the whole family to spread out and unwind. Plus, the partially finished basement provides extra space for a home office, gym, or recreation room—whatever suits your lifestyle!Outside, you'll find an expansive backyard that is perfect for summer barbecues, gardening, or simply soaking up the sunshine. Low maintenance with turf, so you can simply enjoy it! And with a double detached, insulated & heated garage, you'll have plenty of room for parking and storage.One of the highlights of this property is its proximity to walking paths, a peaceful forested area for some adventure, ensuring that you can easily enjoy the beauty of the surrounding area. Additionally, you'll appreciate the convenience of being just moments away from shopping, dining, and other amenities.Don't miss your chance to make this wonderful house your new home—schedule a viewing today and experience the best of Elgin Meadows living! (id:49663)
79 Citadel Meadow Gardens Nw
Calgary, Alberta
*Open House Saturday 2th April 1-3 pm* Welcome to 79 Citadel Meadow Gardens NW, located in the desirable community of Citadel. Whether you're seeking an investment opportunity in Calgary's hot real estate market or a cozy home for your family, this property could be the perfect fit for you. This townhouse unit boasts a low condo fee of $362.48 per month and offers 3 bedrooms, 1.5 bathrooms, and 1204 sf of living space, along with a single attached garage. The open-concept layout faces south, bathing the interior in natural light throughout the day. Located in a tranquil neighborhood, it's conveniently close to schools, shopping centers including Costco, and major roads such as Stoney Trail and Crowchild. Additionally, the unfinished basement presents an opportunity for customization to suit your family's needs. (id:49663)
108, 59 22 Avenue Sw
Calgary, Alberta
Introducing the illustrious Famous River Grande Estates! Rarely does an opportunity arise to claim residence in this coveted building. Boasting 2 expansive bedrooms, 2 full baths, in-suite laundry, impressive sized den and an open kitchen adorned with an oversized island and pantry, this residence embodies luxury living. French doors beckon from the dining area to a private west facing patio, while a separate den/flex space adds versatility. The grand living room, complete with a gas fireplace, invites relaxation. Additional amenities include underground heated parking, visitor parking, and separate storage. This unit has undergone a complete transformation, exuding opulence with high-end designer finishes. Revel in the allure of a new kitchen featuring stainless steel appliances and quartz countertops, complemented by new luxury vinyl plank floors and baseboards throughout. With over 1,350 ft² of refined living space, this residence surpasses the standard, offering a lifestyle of unparalleled elegance. Ideally situated just moments from the Repsol Center, Stampede Park, and the vibrant 4th Street district, as well as Elbow River pathways, schools, shopping centers, and public transit, this locale epitomizes convenience. Embrace urban living at its pinnacle, with the downtown core merely a leisurely stroll away. Don't miss your chance to indulge in the epitome of sophistication and convenience! (id:49663)
40 Rivercroft Close Se
Calgary, Alberta
Welcome to Rivercroft Close! This updated "bungalow style" home offers over 1100 sq. ft. of living space with beautiful hardwood flooring, and vaulted ceilings in the living room and dining room. The renovated kitchen boasts of maple cabinets, granite countertops, a stylish tile backsplash, and stainless-steel appliances, including a Whirlpool french door bottom mount fridge and Bosch dishwasher as well as a spacious island with seating, corner pantry, a dedicated coffee station and a patio door leading to the West-facing deck. The main level also features the primary bedroom, complete with a renovated ensuite featuring a walk-in shower, and an impressive MASSIVE walk-in closet with built-ins (previously a 3rd bedroom). A second bedroom and additional bathroom with a soaker tub complete the main floor. The fully developed walkout basement features a large rec room with a bar and gas fireplace and doors leading to the lower deck and covered patio. Completing the basement are two generously sized bedrooms, a laundry room, and ample storage space. Every detail of this home has been attended to, from updated railings, spindles, casings and baseboards to poly b removal, windows, furnace, hot water tank, air conditioner, roof, and siding. Outside, the low maintenance west-facing backyard has mature trees and an upper and lower maintenance-free deck. The lower patio area, equipped with a gas line, is perfect for outdoor gatherings. A charming front veranda adds to the home's curb appeal and is the perfect spot for a morning coffee. The double attached garage is heated and there is plenty of parking on the street. Situated on a quiet street, this move-in-ready home is conveniently located near schools, parks, shopping, and offers easy access to Glenmore and Deerfoot Trails! (id:49663)
45 Falsby Place Ne
Calgary, Alberta
Well maintained two story home with 3 bedroom upstairs and one in the basement. Quiet cul-de-sac location close to play ground and shopping centre, this home is perfect for first time home buyers or young family. Updated and ready to move in, this home is a hidden gem. The master bedroom is a good size and comes with a two piece ensuite. The large living room has a rock fireplace, an awesome addition for cold winter nights. Downstairs comprises of a good size room,den,rec room and 3 piece bath. Fully fenced and landscaped backyard with a spacious deck ,perfect for enjoying evenings ,cup of coffee or reading a book. Perfect for Investment or first time home buyers. (id:49663)


