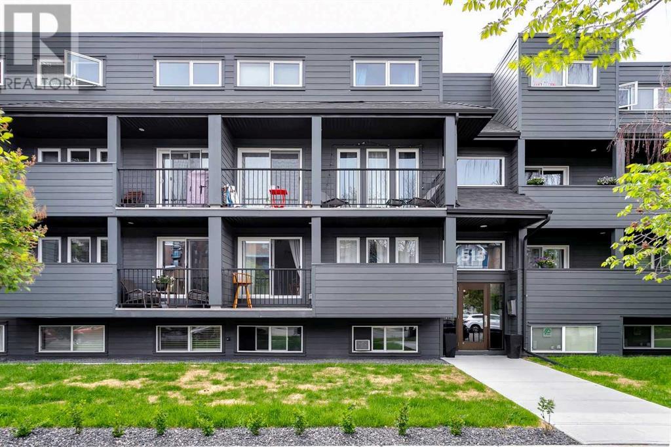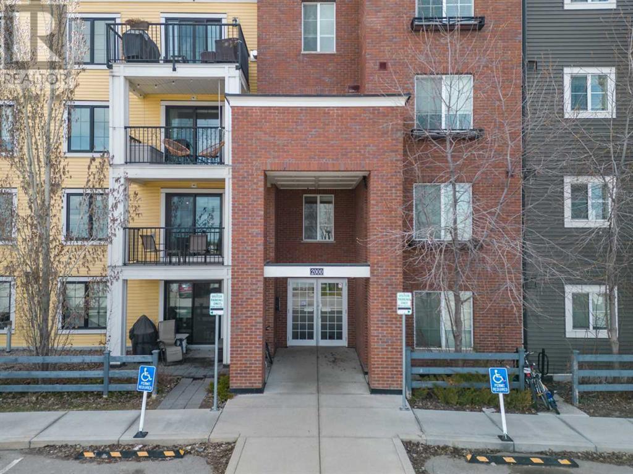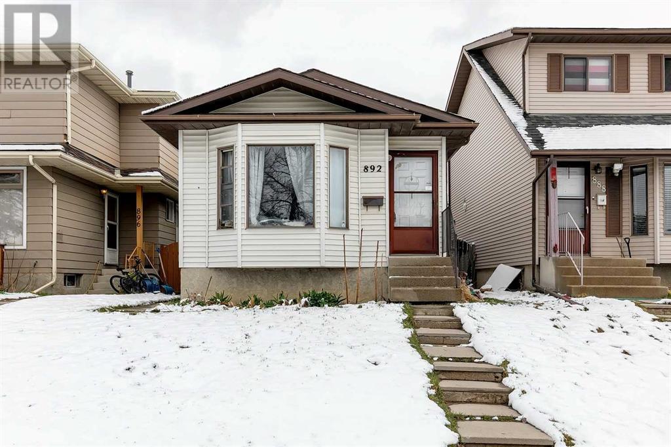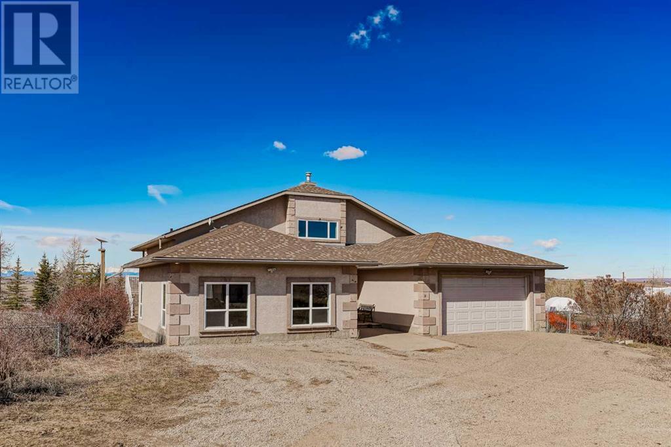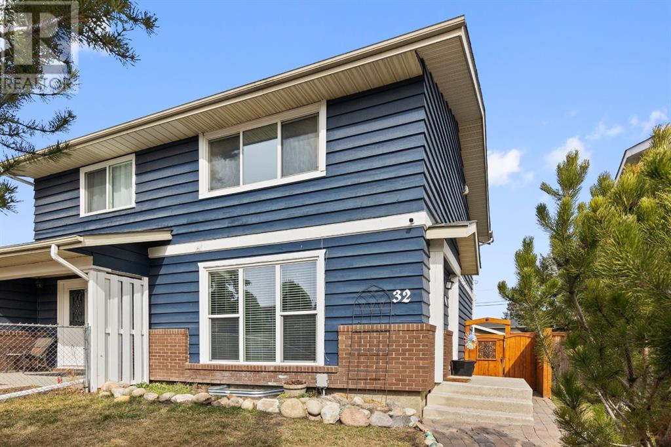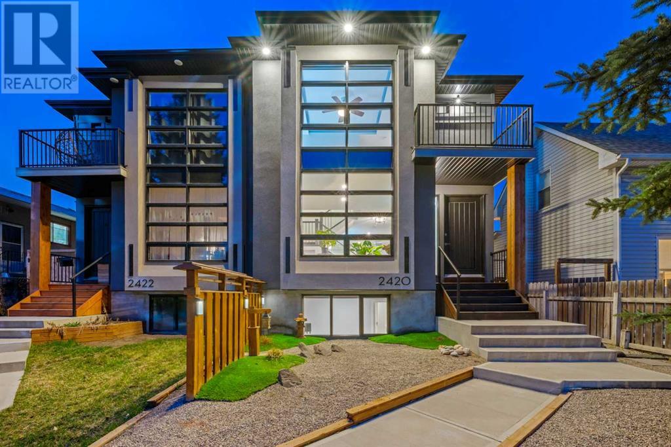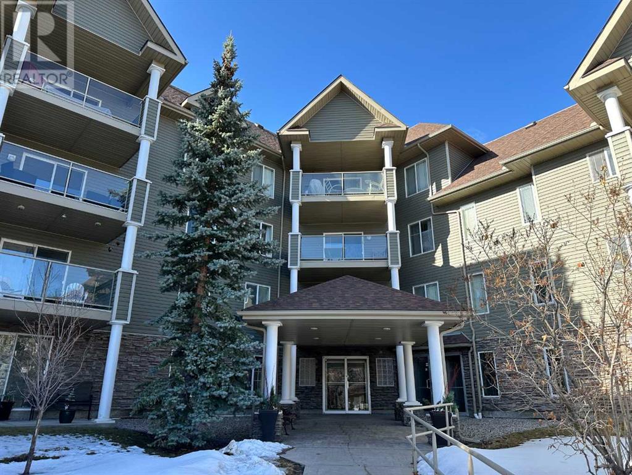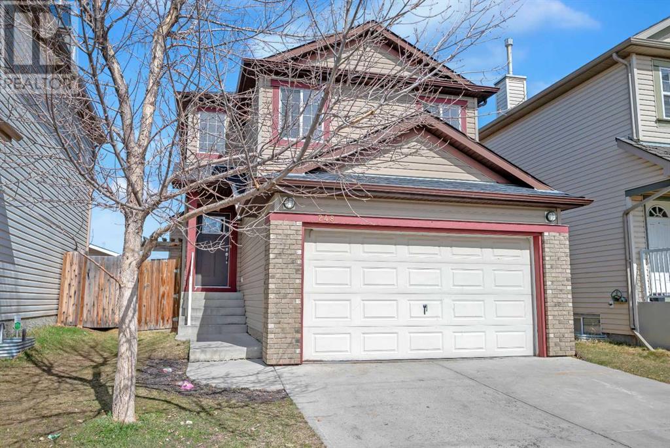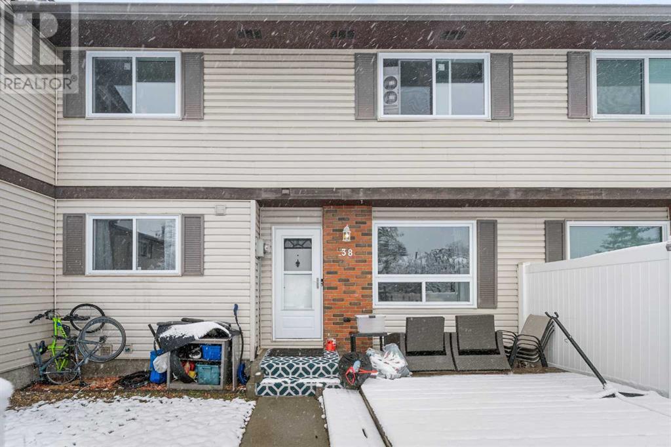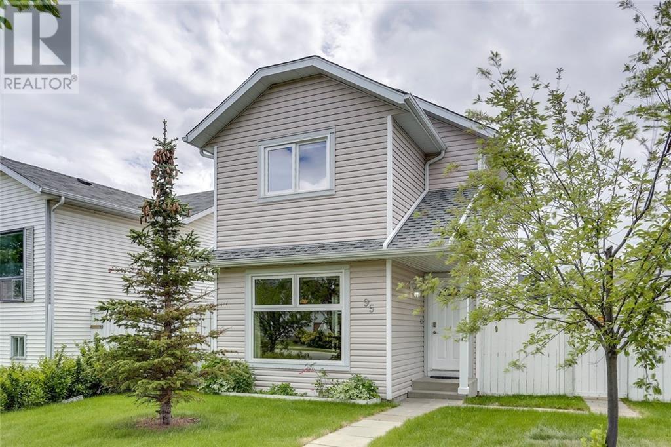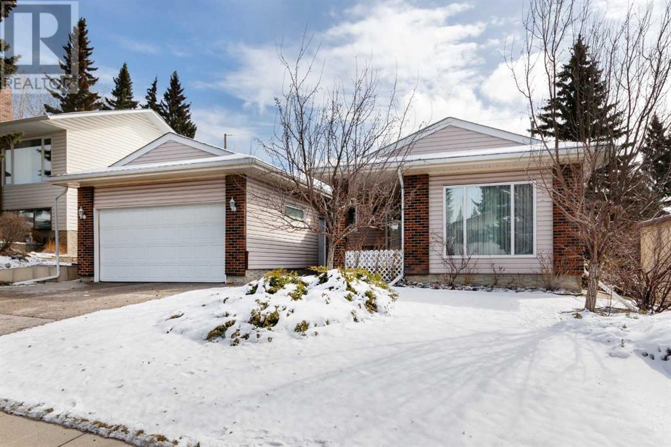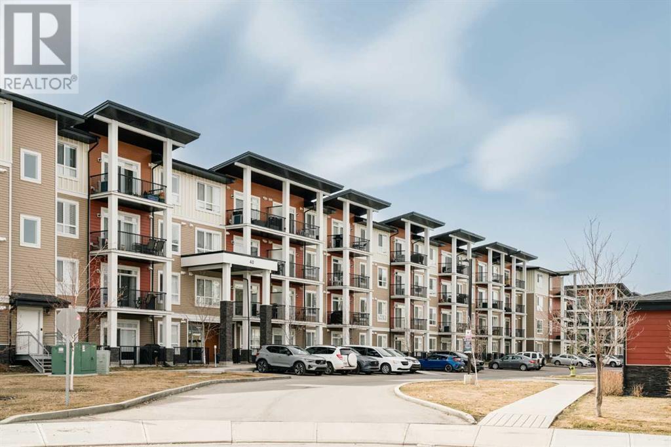SEARCH & VIEW LISTINGS
LOADING
8, 515 18 Avenue Sw
Calgary, Alberta
Make this lovely updated multi-level condo your new home! Located on a quiet tree-lined street with only a short walk to the restaurants and shopping of 4th Street SW and 17th Ave SW. This building had an extreme makeover only a few years ago with updated insulation and fibreboard siding, and a paved parking lot with updated plug-ins. Your home includes a modern kitchen with gleaming quartz countertops, stainless steel appliances, and large south-facing windows for maximum light. The large living area accommodates comfy furnishings, a large screen wall-mounted TV, and a modern electric fireplace, which are included. The wrap-around balcony provides plenty of sunny outdoor living space. Down you will find two large bedrooms, both with plenty of storage and large south-facing windows, and a full bath with updated cabinets, quartz countertop, vessel sink, and updated fixtures. The full in-suite laundry pair adds to the convenience of this home. Your vehicle will be parked just outside your unit on the newly paved stall with an updated electrical plug-in. This is a pet-friendly building with no weight limit for dogs. If you are looking for a quiet street close to the action, then look no further than Chateau Royale! (id:49663)
2213, 755 Copperpond Boulevard Se
Calgary, Alberta
Presenting one of the most popular 2 bedroom, 2 bathroom plans offering tile and laminate floors, soft close doors, granite counters, chrome accents, a full-size kitchen and central air conditioning! Offered on behalf of the original owner, located across the street from Copperpond Park boasting pride of ownership, with a plan and upgrades set to impress. Enter into knock down ceilings a front walk-in coat closet and L shaped side kitchen with a plethora of cabinets, granite counters, tiled backsplash and full appliance package offering room for a central island or oversized dining table. The rear lifestyle room blends into the space with access to your East patio complete with BBQ gas line. Central air adds to the comfort of this incredible unit. To each side of the home are the bedrooms. The primary hosts a walk-through closet into a 3-piece en-suite bath home to a granite storage vanity and full-size shower. The secondary bedroom presents dual closets with a cheater door to the 4-piece guest bath home to a full-size tub, added tile accents, granite storage vanity and the in-suite laundry set. An additional assigned storage locker right out front of your heated and secure titled underground parking stall with only 1 car beside complete this impressive home! (id:49663)
892 Mckinnon Drive Ne
Calgary, Alberta
ATTN: Developers, Flippers & Handy Buyers - INVESTMENT OPPORTUNITY!! Single-family home in Mayland Heights boasting city views. The layout features an open design with tiled floors throughout entrances and the main floor. Downstairs offers a spacious one-bedroom suite (illegal) with a private entrance, ideal for potential rental income. The fenced backyard includes a shed for storage. With plenty of room for improvement, this property presents numerous possibilities. Whether as a rental unit or a renovation project, it offers significant investment potential. Situated on a quiet street in a desirable neighborhood, it offers convenient access to major roads, parks, schools, shopping, and other amenities. (id:49663)
418001 Highway 783
Rural Foothills County, Alberta
Discover serenity in this custom-built acreage nestled on 7.6 acres of picturesque land, boasting breathtaking 180-degree mountain views. Over 2189 sqft of carefully developed living space, where a grand foyer welcomes you into an open, light-filled layout adorned with gleaming newer hardwood floors and timeless tile accents. The large living room, featuring a cozy gas fireplace and vaulted ceilings, sets the stage for effortless entertaining. Meanwhile, the spacious open kitchen beckons culinary adventures and gatherings with loved ones. With 3 bedrooms, including a luxurious primary suite, and 2.5 baths, comfort and elegance abound. Enjoy the convenience of a main-level office, laundry room, mudroom & 2 spacious bedrooms. The fully developed walk-out basement offers even more space, with a huge family room with a cozy gas fireplace, new LVP flooring, ample storage and a huge Primary suite with 4 piece ensuite. Double attached garage with option to convert office to a second attached garage! Additional amenities include a separate 39'6" x 23'5" heated and wired workshop (over 930 sqft!) and a massive 23'5" x 15'6" shed. For those who embrace the rural lifestyle, there's room for horses, with space for 4 goats per acre and potential for cows. Yet, despite its peaceful seclusion, this oasis is conveniently located just 3 km from all amenities of Okotoks. Embrace the privacy and serenity of country living, where every detail has been thoughtfully designed for a life of comfort and beauty. Call to book your private showing today, Check out the 3D tour of this amazing gem! (id:49663)
32 Midridge Gardens Se
Calgary, Alberta
Welcome to this charming duplex located in the beautiful lake community of Midnapore. This home features laminate flooring throughout the main floor and basement, providing a modern and easy-to-maintain living space. The cozy living room boasts bright windows that flood the space with natural light, seamlessly flowing into the dining room and kitchen area. The kitchen is equipped with stainless steel appliances, dark cabinetry, and more large windows that offer a picturesque view of the outdoors. A convenient 2-piece bathroom completes this level, adding to the functionality of the main floor. Upstairs, you will find three good-sized bedrooms, with the primary bedroom featuring not one, but two closets for ample storage space. A 4-piece main bathroom is also located on this level, providing comfort and convenience for the whole family. The basement of this duplex offers a versatile living space, including a fourth bedroom, an additional bathroom, a large family room, and a laundry area. This extra space is perfect for accommodating guests or creating a cozy retreat for relaxation. Outside, you will find a 2-car detached garage and the private backyard which features a deck and additional room for family gatherings or outdoor activities. This home is the perfect blend of comfort, functionality, and style, making it an ideal choice for those seeking a peaceful and inviting living environment. Also, take advantage of everything this community has to offer including easy walk to transit, shopping, schools not to mention access to MIDNAPORE LAKE and everything it has to offer. Don’t miss your chance to see this one today you won’t be disappointed. (id:49663)
2420 22 Avenue Sw
Calgary, Alberta
| 4 BEDS | 3.5 BATHS | OVER 2,400 TOTAL SQFT | 2017 BUILD YEAR | EXPANSIVE SOUTH-FACING WINDOWS | LOW-MAINTENANCE YARDS | HIGH CEILINGS | VIBRANT MARDA LOOP AREA | FINISHED BASEMENT | CUSTOM HOME WITH BUILT-INS THROUGHOUT | DETACHED DOUBLE GARAGE | ** OPEN HOUSE SATURDAY APRIL 20TH 2-5PM** Stunning 3+1 bedroom semi-detached residence in sought-after Richmond, boasting over 2,400 sq ft of meticulously designed living space, including a fully finished basement. The main level showcases designer hardwood floors and high ceilings. Expansive south-facing windows and open floor plan flood the space with natural light. The sophisticated living room seamlessly transitions to a chef-inspired kitchen, adorned with marble countertops, full-height shaker-style cabinets, and a spacious island.The second level houses three spacious bedrooms, a pristine 4-piece bath, and a convenient laundry room. The lavish primary retreat has a private balcony, expansive walk-in closet, and spa-like 5-piece ensuite featuring dual vanities, free-standing tub, and a separate glass-enclosed shower.The lower level offers an inviting family room with a stunning fireplace and custom built-ins, a dedicated study/office area with built-in desk, fourth bedroom with a walk-in closet, and a luxurious 3-piece bath.Outdoors, the professionally landscaped yards, and double detached garage provide the perfect backdrop for outdoor enjoyment and relaxation. Low-maintenance front and back yards make it effortless when you’re out of country for business or pleasure.Ideally situated in close proximity to vibrant Marda Loop, prestigious schools, upscale shopping, scenic parks, and convenient public transit, with effortless access to downtown via Crowchild Trail. Experience unparalleled luxury, comfort, and convenience in this executive home where sophistication meets practicality. (id:49663)
2113, 2000 Millrise Point Sw
Calgary, Alberta
The perfect 1000 Sq Ft condo in the popular community of Millrise, SW just hit the market...2 large bedrooms, 2 bathrooms, w/ensuite + walk-in closet. Huge open-concept layout, low condo fees, titled underground heated parking + stall-front storage. Main floor, corner unit with walkout sliding doors to you're own concrete, sunny patio. Enjoy the beautiful courtyard, steps from the unit to enjoy the summer with friends & family. Loads of visitor parking right outside the unit. The interior has been upgraded with new flooring & new tile throughout (no carpet) in this very large unit. Ideal living area, dining space & sit-up island w/ white European kitchen. The Millrise Point condo complex is safe, secure, and situated in a great location! It's a must-see at an aggressive price point....But hurry:) (id:49663)
248 Covepark Green Ne
Calgary, Alberta
Prepare to be captivated by this luxuriously updated detached home, offering an expansive 1490 sq ft of modern living space, which expands to 2069.13 sq ft when including the beautifully finished areas with a BRAND NEW ROOF and DECK! and boasts a newer High efficiency furnace and hot water tank for enhanced comfort. As you step through the front foyer, you'll find yourself in a large open-concept living area, complete with brand-new flooring and a striking gas fireplace finished with beautiful tile, adding warmth and elegance to the space. The state-of-the-art kitchen features ample cabinet space BRAND NEW APPLIANCES, elegant stone countertops, a large island, and generous windows that bathe the space in natural light. Conveniently located on the main floor are the laundry, a bathroom, and direct access to the double attached garage.This exquisite property hosts four well-appointed bedrooms. Ascend to the second floor where you'll discover the primary suite with a full ensuite, flanked by two additional bedrooms, a full bath, and a large bonus room with an electric fireplace—the perfect spot to cozy up. The finished basement adds a fourth bedroom, a full bath, and a recreational room, ideal for family fun and entertainment.Automotive enthusiasts will appreciate the spacious double attached garage, offering extensive space for vehicles and storage. Nestled in a family-friendly neighborhood, this home is mere minutes from schools, shopping centers, and provides easy access to Stoney Trail, ensuring your commute is effortless.Seize the opportunity to own this impeccable home. With everything brand new, and ready for immediate possession, it awaits to become yours. (id:49663)
38, 740 Bracewood Drive Sw
Calgary, Alberta
Welcome to Braemeadows! This 2 (large!) bedroom, 1.5 bath condo is charming, conveniently located & fully finished with beautiful updated laminate flooring throughout! Upon entering, you will find a large living room with beautiful wood burning fireplace & large windows. Kitchen is bright and functional with ample storage space & large dining area! Added seating available at the breakfast bar! 2pc powder room finishes off the main level. Upstairs, there are 2 large bedrooms, with generous sized closets and a 4pc bath to share! Downstairs in the finished basement, is a huge rec room, perfect for movie nights! You will also find excess storage & laundry area! Your front yard is private with large deck, and low maintenance vinyl fencing. This unit comes with 1 parking stall, additional parking can be rented through the condo if needed. Located in the SW neighborhood of Braeside, close to all needed amenities & public transportation! Whether you're a first-time homebuyer, downsizing, or seeking an investment property, this fully finished condo has everything you need and more! Book a private tour today! (id:49663)
95 Taradale Drive Ne
Calgary, Alberta
Here’s an opportunity not to be missed & a great way to get into detached home ownership at an affordable price! This lovely 2 storey home has plenty to offer within its 1,628 sq ft of developed space. As you step in, the well laid out main floor has beautiful high quality durable tile flooring throughout with an open concept living & dining area framed by large windows, perfect for relaxing & entertaining. Filled with lots of natural light, the freshly renovated South facing kitchen has everything you need with lots of shaker style cabinetry, stainless steel appliances, pantry, & granite countertops. Upstairs a well-sized master bedroom with a large closet shares space with 2 additional bedrooms & a full 4-pc bathroom. Heading to the basement (with newer carpet flooring), the rec room & office area are seamlessly connected, offering ample room to cater to your needs such as a kids play area, gym, or your other hobbies! A full 3-pc bathroom (with in floor heating) & an additional storage area provides further flexibility on this level. Features that elevate this home include; Cat 5 hook ups on main floor/basement/every bedroom, newer main floor front loading laundry, newer windows, a generously sized fenced backyard with a large deck & fire pit, BBQ gas hookup, an oversized insulated + heated double detached garage that backs onto a paved back alley, & 2 large sheds on the side. Convenience is key here as schools, bus transit, & parks are down the street while LRT, Genesis rec & cultural centre, & amenities are just minutes away. With so much to offer inside & out, this well-kept property would serve as the perfect home or investment opportunity, come view it today! (id:49663)
6608 Silver Springs Crescent Nw
Calgary, Alberta
Welcome home to this bright & open bungalow nestled on a quiet street in the desirable community of Silver Springs. Enjoy the mature landscaping, fruit trees & sun deck for relaxing & family BBQs with lots of room for the kids to play. With its spacious layout & updates throughout, this home offers comfortable living for your family. The large kitchen, redone in 2004, features white cabinets, a pantry & plenty of counter space. The adjacent dining room boasts a convenient pocket door to the kitchen, enhancing the flow of the main living space. The family room is cozy & inviting with a wood-burning fireplace with gas log-lighter & sliding doors leading to the back patio. The main floor has three bedrooms, including a spacious master bedroom with full ensuite. The fully finished basement adds additional living space with a games room, second family room & a huge storage area that could easily be used as a workshop or hobby space. Updates to the home include new shingles in 2009, exterior paint in 2014, a concrete driveway, stamped pressed concrete on the back patio, a new kitchen in 2004, some newer windows (some with Solar Guard/Argon) & a high-efficiency furnace installed in 2014. You’ll love the easy access to schools, shopping, public transit & major routes to downtown & out to the mountains for your family adventures! Don’t miss out on the opportunity to make this charming bungalow your new home!! (id:49663)
309, 40 Walgrove Walk
Calgary, Alberta
Welcome to your modern sanctuary nestled in the heart of Walden. This impeccably maintained apartment offers a seamless blend of style and functionality, boasting two bedrooms and two bathrooms as well as a private balcony. The kitchen features quartz countertops, tiled backsplash, a quartz island with seating and upgraded light fixtures, stainless steel appliances as well as a spacious pantry. The primary bedroom boasts a walk-through closet and an incredible ensuite bathroom with double vanities, quartz countertops, and a fully tiled shower. Completing the floor plan is a living area, dining area, second bedroom and another full bathroom with luxury vinyl plank throughout. Noteworthy features include in-suite laundry, coupled with a storage area, black out blinds and a private balcony with northeast facing views. Nestled in the southeast quadrant of the city, Walden offers easy access to the Bow River in Chaparral Valley and is conveniently connected to Fish Creek Park, providing ample opportunities for outdoor recreation. Shopping centres and amenities are just a stone's throw away. Commuting is a breeze with a bus stop within a few steps and major roadways such as Stoney Trail in very close proximity, ensuring a convenient commute around the city. Experience the epitome of modern living in Walden, where every convenience is within reach, and every comfort is thoughtfully curated. (id:49663)


