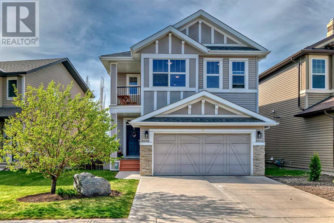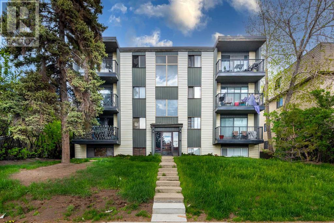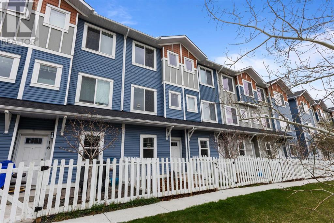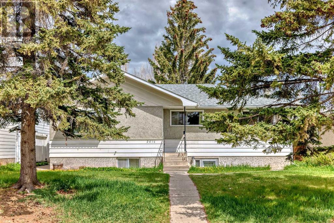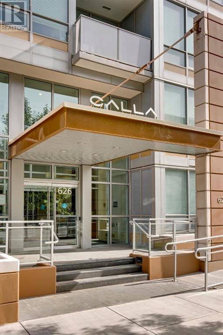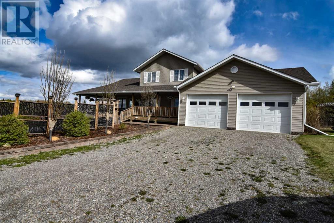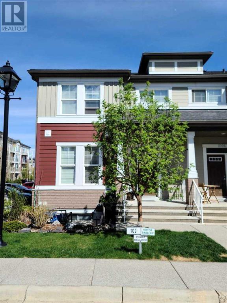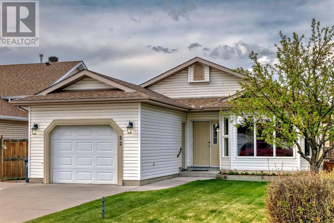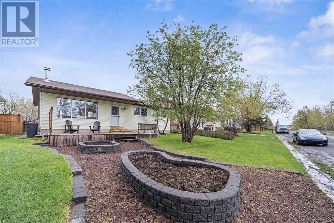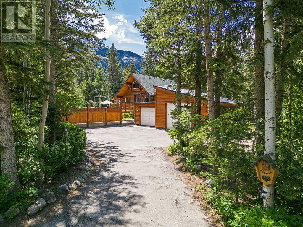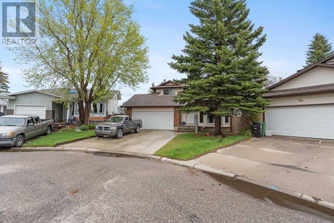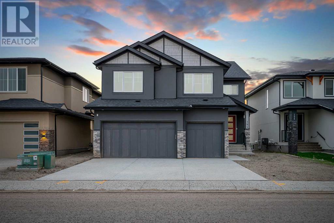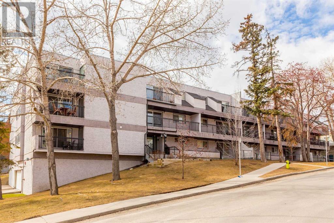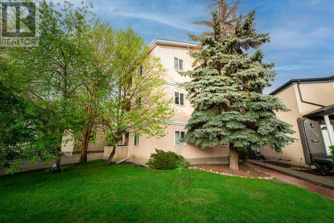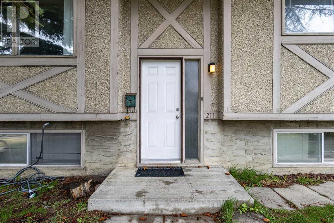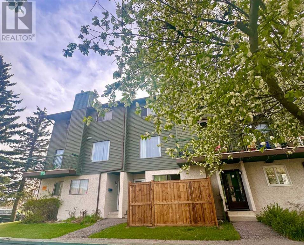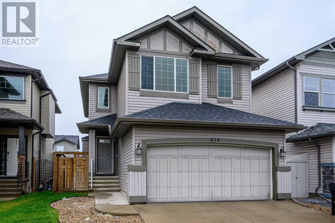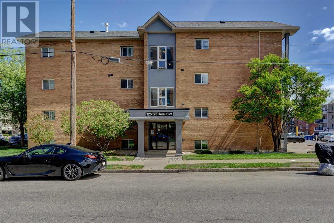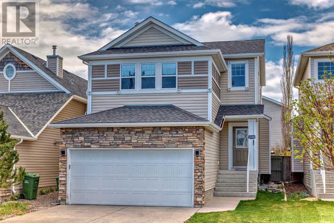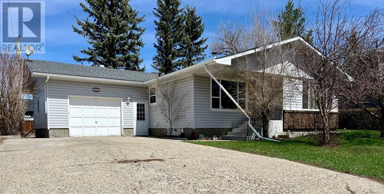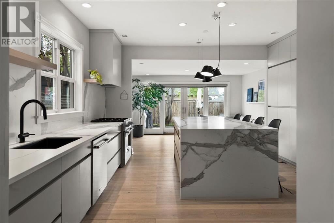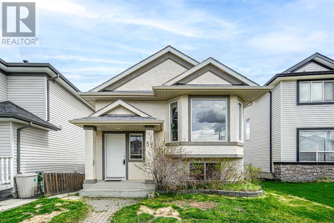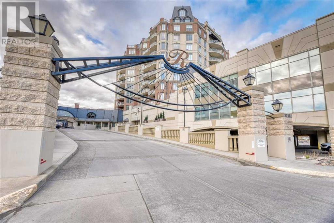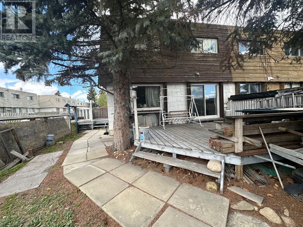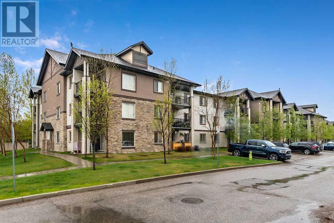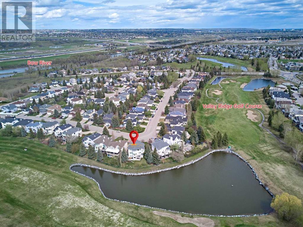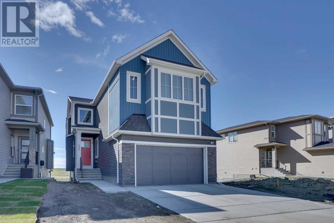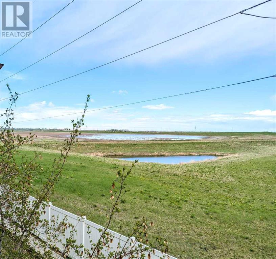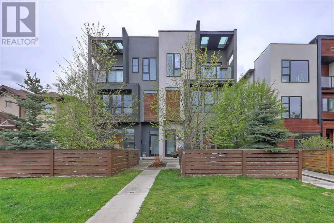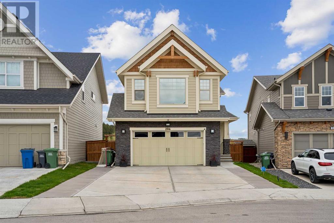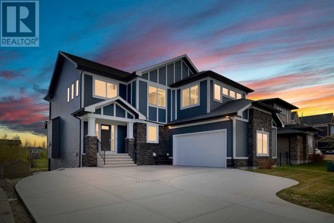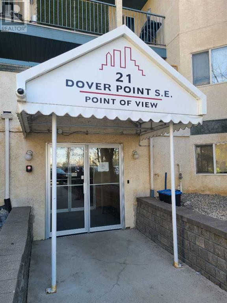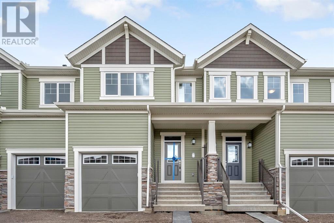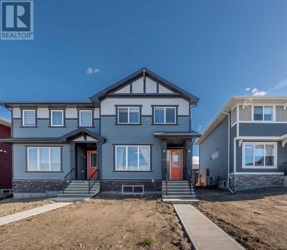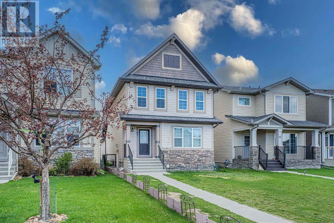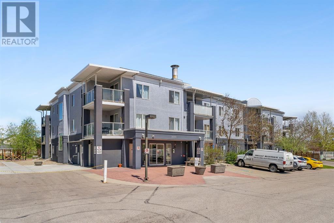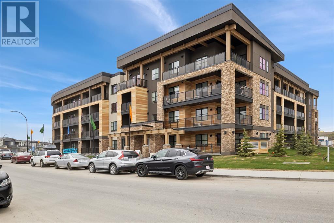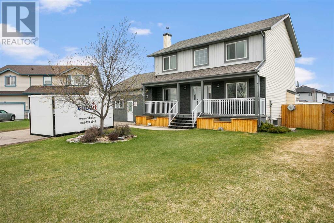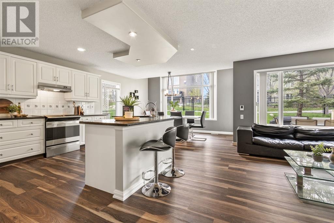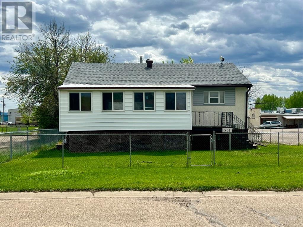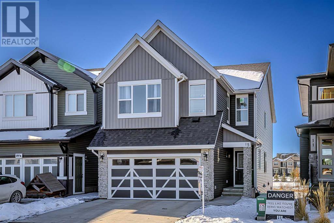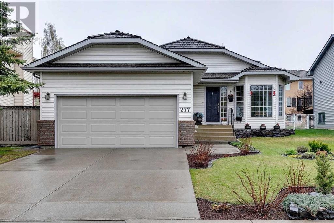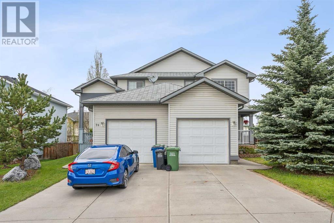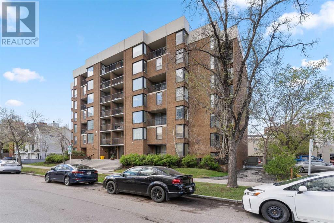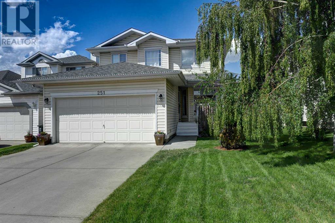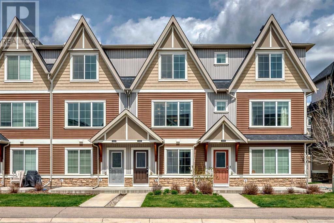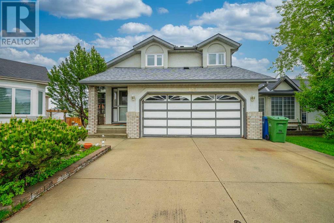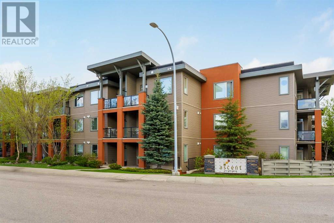SEARCH & VIEW LISTINGS
LOADING
54 Auburn Glen Manor Se
Calgary, Alberta
OPEN HOUSE SAT. May 25th & SUN. MAY 26th FROM 11:00AM-2:00PM. Welcome to the epitome of luxury living in the prestigious community of Auburn Bay. This home features more than 2800 square feet of developed living space over 3 levels. This home offers four generously sized bedrooms and three and a half bathrooms, providing ample space for family and guests. Each bedroom is designed with comfort and privacy in mind, featuring large windows that allow natural light to flood the rooms. The bathrooms are beautifully appointed with modern fixtures and high-quality materials. The primary retreat is a true sanctuary within this home, which includes a private balcony where you can enjoy your morning coffee or unwind after a long day while taking in the beautiful views of the surrounding area. The kitchen features granite countertops with stainless appliances, and enough room for the kids to sit at the counter with a nice snack or a great place for them to work on their homework. You will absolutely love the open concept design in this home, where the living room with cozy fireplace, dining room and kitchen are all together and easy to access. The bonus room upstairs is a fantastic place for the family to enjoy movie night or family game night, and the bonus room separates the primary retreat from the other bedrooms on the upstairs level. The lower level is professionally developed with a fourth bedroom and another full bathroom for guests. There is even enough space on the lower level to set-up your home gym or office. The big e-gress windows in the basement let in a ton of natural light and are above ground. The spacious heated garage with 220 power can accommodate multiple vehicles and offers additional storage space for tools, sports equipment, and other belongings. This home is designed with sustainability and energy efficiency in mind. Features such as the four-zone sprinkler system and high-efficiency air conditioning contribute to reduced energy consumption and lower u tility bills. Sustainable building materials, like composite decking in the front and back of the home, further enhance the home's eco-friendly profile, making it a responsible choice for environmentally conscious buyers. Auburn Bay is renowned for its serene environment, beautiful landscapes, and abundant recreational facilities. The community is designed around a stunning 43-acre lake that offers year-round activities, from swimming and fishing in the summer to ice skating in the winter. Proximity to schools and shopping centers, Auburn Bay is home to several top-rated schools, ensuring your children receive a quality education close to home. The nearby shopping centers, including Seton and Mahogany Village Market. Auburn Bay is known for its safe and secure environment. The community benefits from low crime rates and a strong neighborhood watch program. Additionally, this home is equipped with modern security features, including an advanced alarm system. Book your showing today! (id:49663)
403, 2734 17 Avenue Sw
Calgary, Alberta
First time home buyer and investor alert! Seize the chance to own a fantastic top-floor apartment in a prime location at an incredible price! This one-bedroom unit features beautiful hardwood and ceramic tile flooring, a spacious living room, a functional kitchen with ample counter space, a generous storage closet, and additional storage in the bathroom and linen closet.Enjoy the convenience of living near 17th Ave SW, with all its amenities, public transportation, and close proximity to downtown—ideal for both living and renting as an investment. The building offers a convenient laundry room with a reloadable laundry card, and you'll never have to worry about parking with your assigned stall (K).Don’t miss out on this unbeatable opportunity! (id:49663)
15 Stonehouse Crescent
High River, Alberta
Welcome to 15 Stonehouse Crescent in the lively High River! Presenting one of our last available three-bedroom units. This charming townhouse features three bright bedrooms and 1.5 bathrooms. It's ideally situated near schools, parks, recreational facilities, Sobeys, Shoppers Drug Mart, and the delightful boutiques in the Historic Downtown District. As an enticing investment opportunity, this property is approved for both short-term and long-term rentals. You'll love the immediate ownership perks, including low condo fees, an attached garage, and spacious, well-lit rooms that are bathed in natural light from large windows. Plus, it has dual entrances and a convenient stacked washer/dryer. Don't miss out on this remarkable find as these units have been going quick. Feel free to reach out to me with any questions or to be one of the firsts to schedule a showing. Let's make this beautiful townhouse your new home! (id:49663)
2416 53 Avenue Sw
Calgary, Alberta
Investor/Developer Alert!!! This 3+2 bedroom LEGAL suited home sits on a 50x117 R-C2 lot is in a great location close to schools and Marda Loop amenities. There's also a double garage and new development all around on this quiet cul-de-sac and would make a great rental/holding property. Tenants up/down in lease until April 20, 2025. (id:49663)
706, 626 14 Avenue Sw
Calgary, Alberta
A must to view. This bright and stylish apartment in Calla affords urban Calgary living like few others. Floor to ceiling windows offering an abundance of light make the space warm and the central air keeps it cool. Open design that offers a great galley kitchen with ample storage and lots of quartz counters for the cook. Outfitted with fine appliances and accented with under cabinet lighting. A dining room that won't leave you feeling cramped and a nice sized living room make this a space you can be comfortable in. The bedroom enjoys the same great light and relaxing feel. The south facing balcony nicely finished to provide an inviting outdoor space to bbq and spend time outside. And if getting out is a priority, Beaulieu Gardens and Lougheed House are just outside Calla's front doors. The spacious gym and yoga studio, shopping, walk to work, secured bike storage, storage locker on same floor are just more reasons this apartment will appeal to your idea of living. (id:49663)
15, 5341 Township Road 293 A
Rural Mountain View County, Alberta
If you have always been dreaming of country living on a beautiful acreage, then this is the property for you. 1 hour from Calgary, in Water Valley Heights. This pristine home sits on 3.95 acres with beautiful country views. Features of this 2 storey, fully developed, walk out home include, cozy living room with vaulted ceilings, gas fireplace and access to your wrap around deck for morning coffee and views of the country side. Bright kitchen with center island / eating bar, lots of cupboards and counter space, corner pantry, stainless appliances, large eating area that seats 12 + and access to deck for BBQ. Main floor den, 2pc. bathroom with laundry and access to the oversized double heated garage. The upstairs offers 2 master bedrooms each with their own 4 pc. ensuite. The lower walk out level boasts 2 additional bedrooms, family room with wood stove, all with large windows and access to lower patio. There is also a 4 pc. bathroom and cold storage pantry. The home has a combination of gleaming hardwood floors, ceramic tiles and laminate floors. The yard surrounding the home is beautifully landscaped with lots of trees, bushes and perennials. There are several sitting areas, including a beautiful fire pit. For the gardener there is a fenced garden area with green house and 2 storage sheds. This home and property are in move in condition and must be viewed to be appreciated. (id:49663)
1002 Evanston Square Nw
Calgary, Alberta
END UNIT (EXTRA WINDOWS) | FINISHED BASEMENT | LOW CONDO FEE | SHOWS LIKE NEW | CUSTOM FEATURES | All in the established NW Calgary community 'Evanston' - with schools, amenities, green space all easily accessible for your enjoyment. UPGRADES/FEATURES: 9' ceilings main floor, stainless steel appliances, hardwood/tile, custom wainscotting moldings, upgraded light fixtures, high end carpet installed 4 years ago, professionally developed lower level, approx. 1500 sq ft of developed living space & much more. The main floor features a spacious great room, good size kitchen & nook also a 2pc bath. The upper floor features 2 good size bedrooms & a 4pc bath that can also be accessed via the master bedroom. The lower development features a large family room, laundry & a den that can easily converted to a 3rd bedroom. New hot water tank installed 6 months ago. Walking distance to new schools, close to shopping, green spaces, rec field, bus & all other amenities. Beautiful landscaping around the property. The parking stall is right in front of the unit & there is lots of visitor parking. This property shows like a show home. Very low condo fees per month. Click on media to view 360's. (id:49663)
52 West Mcdougal Road
Cochrane, Alberta
This charming DETACHED BUNGALOW home has everything you could need and want in a home. It is spotlessly clean and has a wonderful and private outdoor space. This home has had many upgrades over the years including NEW WINDOWS (2009), NEW SHINGLES (2018), NEW SKYLIGHT (2020) and an amazing covered deck which is tiered, private and perfect for a hot tub. This home features a large primary bedroom with walk in closet, 2 piece ensuite, second bedroom and full bathroom on the main floor, newer laminate flooring, spacious kitchen and dining area with skylight, and a large front living room with lots of natural light. The lower level is complete with 2 more bedrooms and a full bathroom, a large rec room with a projector screen, a separate den/craft room, and lots of storage. Conveniently located within walking distance to schools, shopping, Bow River pathways and across the street from a park and playground, this property will always be very desirable. The yard is large and flat, perfect to let the kids and dogs run around, plus there's a wonderful shed/playhouse for children's outdoor adventures. You'll also love the convenience of UNDERGROUND SPRINKLERS for the yard and central vac throughout the home. The hot water tank was replaced in 2020 and a new stove 2 years ago. (id:49663)
430 5th Street Sw
Diamond Valley, Alberta
Welcome to the epitome of convenience in Black Diamond! This charming Bungalow offers an unparalleled location directly ACROSS FROM THE PARK, boasting a serene NATURAL WILDLIFE RESERVE, tranquil BEAVER PONDS, scenic DOG WALKING AREA, and the picturesque SHEEP RIVER, ensuring a breathtaking view from your doorstep. Moreover, it backs onto a SCHOOL FIELD, adding to the allure of its surroundings.Nestled on an expansive, fully-landscaped, and meticulously fenced lot adorned with majestic mature trees, this property boasts amenities that cater to every need. From the practicality of a CONCRETE RV PARKING PAD to the convenience of an OVERSIZED DOUBLE DETACHED GARAGE, this home is designed for utmost functionality and comfort.Step inside to discover a tastefully renovated interior featuring exquisite touches throughout. The main floor showcases luxurious Jatoba hardwood flooring with maple inlays, complemented by a commercial grade CORK FLOOR in the Kitchen. Here, culinary enthusiasts will appreciate the SOLID OAK CUTTING SURFACE, accompanied by stainless steel appliances, including a GAS STOVE and NEW RANGE HOOD. Indulge in luxury and comfort with updated bathrooms on both levels, featuring enhanced amenities for your pleasure. Enjoy the warmth of heated flooring in both the upstairs and downstairs bathrooms, ensuring a delightful experience year-round.On the main level, discover a lavish ensuite boasting a spacious generously sized shower, providing ultimate relaxation. Meanwhile, on the lower level, immerse yourself in tranquility with the addition of a bathtub in the beautifully appointed bathroom.Adding to its allure are the unique, authentic Shoji screen dividers that can be installed or removed with ease, providing a touch of elegance and privacy when needed. Cozy up by the stone-surround gas fireplace on the main level, or enjoy the warmth of the HIGH EFFICIENCY WOOD-BURNING STOVE downstairs, offering both style and functionality.Beyond its remarkable i nterior, this home offers unparalleled access to recreational amenities, including skating rinks, a curling rink, a skateboard park, and a BMX track, ensuring endless entertainment options for the entire family. Additionally, its proximity to downtown shopping adds to its appeal, making everyday conveniences just minutes away.Experience the pinnacle of modern living in this exceptionally QUIET Black Diamond residence, where every detail has been carefully curated to exceed expectations. (id:49663)
29 Heart Crescent
Lac Des Arcs, Alberta
Nestled on an expansive 32,000 sq.ft lot, this meticulously crafted and maintained home offers a serene retreat just minutes from Canmore, Alberta. Featuring three bedrooms, including a luxurious master suite, and complemented by a double car garage with a workshop, this residence provides both space and functionality. The exterior showcases manicured garden and flower beds, inviting residents to embrace the tranquility of nature. Entertain effortlessly on the patio or expansive decks, perfect for al fresco dining or simply soaking in the sun-drenched ambiance. With attention to detail evident at every turn, this property presents a rare opportunity to indulge in refined living amidst a picturesque setting. Ample storage options include a shed and storage tents, ensuring plenty of space to organize belongings. Welcome home to a sanctuary where every corner reflects the pride of ownership and the essence of comfort. (id:49663)
119 Cedargrove Court Sw
Calgary, Alberta
*** Open House Today Sunday - May 19th 1-4PM*** Don't miss your opportunity to own this beautiful home backing green space in the fantastic community of Cedarbrae! This home has the perfect location tucked away on a quiet cul-de-sac walking distance to great shopping and schools with easy access out of the city via the newly completed ring road. The new Tsuu T'ina shopping complex is less than 10 minutes away! When you enter this home you will be greeted by soaring ceilings, gleaming hardwood floors. You have large living room, formal dining room, seperate eat in Kitchen with fresh backsplash, stainless steel appliance and a step down into a well sized family room. From the family room you can enjoy your large deck, hot tub, the large yard and views overlooking the green space behind your home. The main floor also has a 2 pc bath, laundry and a great garage space with its own furnace, workbench and epoxy coated floors. Upstairs you will find 2 large secondary bedrooms and a 4 pc bath as well as massive primary retreat with its own balcony, his and her closets and a beautiful 3 pc bathroom. The basement features a large rec room, bar, tons of storage and 1 more bedroom with a large bright window. This is a fantastic opportunity to own a great home in a spectacular location! This home is freshly painted and ready for its next owner! (id:49663)
184 Sandpiper Landing
Chestermere, Alberta
A Modern Masterpiece designed by one of the Custom builder ONE WORD…WOW! That’s what you'll say once you walk into this fully upgraded, 2023 Brand new TRIPLE CAR GARAGE home BACKING TO GREEN PARK. Chestermere LAKE living is perfect for those who love to have Bicycle pathways, water activities and nature living right at the doorstep. This house has total 3128 sq.ft living space Backing to Green park. Boasting high ceilings and open to above living space at its finest, this 4 Bedroom + Office, Family room and 4 Bath. The main floor showcases an open floor plan with large foyer, built in office centre, huge mudroom, walk-through SPICE KITCHEN, pantry with build-ins, LVP flooring, 9’ ceilings. The Kitchen is stunning with its TRENDY modern design, stainless-steel appliances, rangehood with custom millwork design, custom pullout cabinets with waste/recycling racks, massive island, gas cook top and so much more. The flow into the expansive dining area and living area. The best part…enjoy gorgeous Views to the park from living room. You can not miss natural sunlight through you ENLARGED WINDOWS. Heading up to the 2nd level, you’ll be pleased to find an expansive 2 primary suite with 5pc ensuite and WIC. Down the hall is a large laundry room, beautiful 4pc bath and 3 additional bedrooms. Walk down the hall a little further and you’ll find the spacious bonus room, perfect for movie nights or a place to hide all the toys. Lastly, the final level makes this home just a bit more. The basement is unfinished with separate side entrance and awaiting your creative ideas. Other highlights include integrated smart lighting, extended 7 year envelope warranty, BBQ outlet at back deck and the list goes on… The difference is all in the details…the sellers were meticulous about this build and any new owner will appreciate all the thoughtfulness that went into this build, not to mention all the upgrades. This home is just steps away from the popular Chestermere Lake, schools, shopping and many more! Luxury living. Please view 3D tour and call NOW before is to late! (id:49663)
108, 355 5 Avenue Ne
Calgary, Alberta
Discover your dream home less than 5 minutes from downtown! This beautifully renovated 2-bedroom, 1.5-bathroom + den apartment in Crescent Heights is priced to sell and offers an exceptional location.Highlights of this well-loved home include:Modern Upgrades: Quartz counters, maple cabinets, built-in wine rack, and cherry laminate flooring with warranty.Bright and Inviting: Enjoy the sunny south porch, perfect for BBQs and entertaining.Flexible Floor Plan: Ideal for working professionals, with room for a bathroom conversion.Convenient Amenities: Underground parking, storage, and in-suite laundry are must-haves.Charming Features: New lighting, built-in shelving, and a cozy fireplace.Walk to work, restaurants, shopping, and Rotary Park with ease. Don’t miss out on this fantastic opportunity—come see it today! (id:49663)
3, 1928 26 Street Sw
Calgary, Alberta
**** OPEN HOUSE SUNDAY MAY 19th 10:00-12:00pm **** Welcome to urban living at its finest! Nestled in a superior location, this renovated 2nd-floor condo offers an open, bright floor plan (windows, windows, windows) boasting functional elegance with hardwood floors throughout. The heart of the home, a chef’s dream kitchen waits, featuring granite countertops, an abundance of cupboards with dove-tail drawers and new lighting fixtures throughout. The spacious living area is adorned with a cozy gas fireplace and opens seamlessly to a private balcony, complete with a gas BBQ hookup. Retreat to the spacious primary bedroom, boasting two closets and ample natural light flooding throughout two large windows. The second bedroom offers versatility, ideal for a home office or guest room. An upgraded 3-piece main bathroom adds to the allure of this immaculate space. Convenience is a key with in-suite laundry equipped with a full-size washer and dryer, while a large storage room in the basement ensures ample space for belongings. Plus, the separate entrance enhances accessibility to the condo! Enjoy proximity to Killarney Pool & Rec. Centre, West LRT Station, close to downtown making every amenity easily accessible. With its ideal inner-city location and an array of modern comforts, this condo offers the perfect retreat to call home! (id:49663)
211 Marlyn Place Ne
Calgary, Alberta
PRICED TO SELL, LOCATION, LOCATION, LOCATION! Welcome home to amazing value! Bi-level home that features over 1,500 sq ft of development, perfect starter home or investment property, located in a cul-de-sac. This home has plenty of open space and stainless-steel Kitchen appliances, cappuccino cabinets, eat-In counter, sliding glass door to deck, upgraded bathrooms, newer flooring, washer, dryer and newer Roof. The Backyard is Massive with plenty of room for a huge garage, located near schools, playgrounds, restaurants, and shopping at the TransCanada Centre, easy get away via Highway 1, Deerfoot Trail (QE II), and Stoney Trail. Schedule your showing today because homes like this will not last long in the market!! (id:49663)
2, 2511 38 Street Ne
Calgary, Alberta
Welcome to the well managed Rundlemere Green within minutes' walk to the C-Train - LRT Rundle Station. This townhouse presents all newer/upgraded furnance, fridge, washer, dryer, kitchen counters and flooring. Well-lit spacious living room with large windows with a wood-burning fireplace, modern kitchen with upgraded cabinets, walk-in closet design for the master bedroom, two decent sized bedrooms, convenient designated parking right at the front door- everything about this house speaks comfort, convenience and style. In addition to its low Condo Fee of only $285.18 a month for the very generous 1182sqft living space, with across-the-street access to the Sunridge mall, this home presents you the most affordable, vibrant and fulfilling urban living lifestyle in the beautiful and diverse Rundle community. (id:49663)
424 New Brighton Drive Se
Calgary, Alberta
Nestled in the heart of New Brighton, this wonderful 3-bedroom, 2 and a half bathroom two-storey home with double attached garage offers a perfect blend of location and family-friendly functionality. Open-concept main floor with expansive living and dining areas, perfect for entertaining and family gatherings. Large windows throughout the home flood the space with natural light, creating a warm and inviting ambiance. The spacious kitchen features stainless steel appliances, a generous island with seating, ample cabinetry and a walkthrough pantry. There also is a large dining area just off of the kitchen and your outside deck to enjoy the sunny south exposure. The main floor is complete with hardwood floors, large living room with gas fireplace as well as main floor laundry. Upstairs, you are greeted by a large and versatile bonus room, ideal for a home office, playroom, or media center with vaulted ceiling. There is a full 4-piece bathroom to support the upper floor bonus room and two additional bedrooms. The primary bedroom is large and features a 4-piece ensuite with large soaker tub, walk-in closet and shower. The basement is ready for your personal touch! Some development has been started and there is enough drywall there to complete the basement project. Located in highly sought-after New Brighton, known for its community parks, recreational facilities, and family-friendly atmosphere, this home is sure to please. Close proximity to schools, shopping centers, restaurants, and public transit, ensuring convenience and easy access to all amenities. Possession is available as soon as mid-June. Call your favourite realtor today to schedule a private viewing. (id:49663)
10, 125 23 Avenue Sw
Calgary, Alberta
Incredible 1 bedroom, 1 bath condo in Mission. CORNER UNIT with lots of NATURAL LIGHT and windows. Perfect for urbanites looking for an EXCELLENT LOCATION WALKING DISTANCE to many amenities. Large SOUTH FACING BALCONY ideal for enjoying summer’s patio weather. A tasteful and MODERN Scandinavian interior with excellent use of space and PLENTY OF STORAGE in the unit. UPGRADED KITCHEN that is well designed and maximizes space. LARGE PRIMARY bedroom with window and large closet. Two barn doors give the unit a CHIC YET SPACIOUS feel. Unit comes with IN-SUITE WASHER AND DRYER, stove, microwave, dishwasher, fridge and tasteful elegant blinds. Assigned outdoor PARKING STALL, and STORAGE LOCKER accompany the unit. Brick concrete building on ONE OF THE BEST STREETS in Mission. Low condo fees in a well maintained building. Close to everything. Walk to work, c-train, beltline shops and restaurants. Walk to Stampede grounds, minutes from the elbow river pathway system, Lindsay Park, MNP Community and Sports Centre, and the bustling 4th street cafes, restaurants, shopping, and nightlife in the beltline. Don’t miss the opportunity to own an incredible unit in Mission at a fantastic price! Live in the unit, an affordable start for a young adult child, or an investment property (excellent tenant is currently open to staying). (id:49663)
250 Cougar Plateau Mews Sw
Calgary, Alberta
Welcome to an Exquisite Home nestled in a tranquil cul-de-sac. The main floor boasts elegant hardwood floors and soaring 9-foot ceilings. The gourmet kitchen is the heart of the home, showcasing granite countertops, a spacious island, stainless steel appliances, pantry and a charming tiled backsplash. The dining room provides a picturesque view of the expansive, recently renovated patio and the stunning, south-facing backyard. The inviting living room features a built-in gas fireplace, complemented by new pot lights that add a warm ambiance throughout the living room, dining room, and kitchen. The main floor bathroom is adorned with a granite-topped vanity.Upstairs, you'll find a generous and bright bonus room, a full bathroom. and three spacious bedrooms, including a master suite with a walk-in closet. The fully developed basement offers a large family or recreational room and a full bathroom with a striking glass backsplash. This home is conveniently located near walking paths, parks, Canada Olympic Park, shopping centers, restaurants and schools. (id:49663)
222 2 Avenue Ne
Linden, Alberta
Welcome to this inviting bungalow nestled in a tranquil cul-de-sac within the village of Linden. Set on a sizable private lot, this residence features an outdoor patio area, a shed, and ample space for RV parking. The attached garage, equipped with insulation, drywall, and heating, also offers a workshop area for added functionality. Step inside to discover a spacious kitchen with abundant cupboard and counter space, flowing seamlessly into a bright dining area. The adjoining living room radiates warmth and comfort, while main floor laundry adds convenience. Two bedrooms grace the main floor, including a master with a generous closet and 2-piece ensuite. Venture downstairs to the finished basement, where two additional bedrooms, an office, a cold room, and a family room await. Completing this level is a well-appointed 3-piece bath and ample storage space, ensuring both comfort and organization. (id:49663)
437 12 Street Nw
Calgary, Alberta
* OPEN HOUSE May 19 12-2 pm* A jewel box home on a fantastic coveted tree-lined street in Hillhurst. Situated on one of the most desirable streets in the city, tucked between vibrant Kensington and Riley Park. Renovated (2021) to the highest standards, Sub-Zero, Fulgor and Miele appliances, engineered ceramic countertops, white oak hardwood floors add to both modern convenience and style. A new gas fireplace in the front room adds a touch of warmth and ambiance, perfect for cozy evenings. The den/office conveniently doubles as an extra bedroom with a Murphy bed and full ensuite. A brand new (2023) east-facing large deck is perfect for morning coffee and with a west-facing back is perfect for late summer nights. Turn on your Gemstone lights for the holidays or for fun custom lighting. The upper floor is complete with three bedrooms, it offers flexibility for families or guests. A renovated bathroom complete with in floor heat offers an added luxury.A great neighborhood for families, with daycare, elementary and junior/high schools within walking distance. Located within walking distance to the heart of Kensington, you have access to restaurants, small shops, parks and schools. With Sunnyside c-train close by, this home is a significant benefit for commuters or those who enjoy exploring the city. A wonderful place to call home, combining the heritage charm of Calgary with modern, renovated finishings in this desirable community. (id:49663)
57 Coville Bay Ne
Calgary, Alberta
OPEN HOUSE MONDAY 11-1PM, MAY 20, 2024 Please check the link of "3D tour" of this charming Coventry Hills house! Discover this charming single-family home in Coventry Hill, featuring an oversized single garage, a WALKOUT LEGAL basement SUITE , and an extra parking pad for RV parking. Nestled in a terrific cul-de-sac location, this home boasts numerous recent upgrades, including a new roof installed in 2023 and a newly built deck in 2022. The home offers three bedrooms and two full baths, with a main floor designed for comfortable living. The living room is highlighted by picture windows and a cozy stone fireplace in the corner. The main floor is adorned with vinyl plank flooring, and the kitchen is equipped with everything you need, including plenty of storage space and a raised breakfast bar. The dining room features a bow window and connects seamlessly to the deck, perfect for summer BBQs or morning coffee. The main floor also includes two bedrooms and one full bathroom. The legal walkout basement provides a private entrance, one bedroom with full kitchen, making it ideal for guests, tenants, or young adults. With its own living area and facilities, this space offers flexibility and convenience. This home is situated just a 20-minute drive from downtown ,13 mins from airport and 12 minutes from CrossIron Mills, where you can find all your entertainment activities. Additionally, it's less than a 5-minute drive to elementary and junior high schools, with a bus stop just 500 meters away, ensuring easy access to all necessary amenities. Experience the perfect blend of comfort, convenience, and modern living in this delightful Coventry Hill home. (id:49663)
107, 1726 14 Avenue Nw
Calgary, Alberta
Experience luxury living in this stunning 2-bedroom, 2-bathroom condo located in the prestigious RENAISSANCE building. No Carpet in this fabulous unit and located footsteps from the elevator for ULTIMATE ease! The layout is comfortable and open with both bedrooms located on opposite sides ideal for visitors as they also have their own Full Bathroom! Relaxing Gas fireplace and lots of windows allowing for natural light throughout the day!The location is unbeatable, with shopping, banking, and groceries just steps away, including a Safeway within minutes. Conveniently situated across from the LRT, commuting is a breeze. Relax in the cozy family room by the fireplace or cook up a storm in the kitchen. Central air conditioning ensures year-round comfort. Each bedroom in your suite has its own private bathroom. The primary suite features a stand-up shower, deep soaker tub, and double vanity for ultimate comfort. The condo includes a titled heated indoor parking space and a storage unit. Enjoy peace of mind with 24-hour security at the front door. The spacious balcony is perfect for evening relaxation, with enough room for a patio set and BBQ. This upscale building boasts a range of amenities, including a library, gym,theater room, hobby rooms, guest suites, and a party room. Access the North hill mall shops and services with a direct hallway making this spot truly above the crowd! The building offers a private park with a gazebo and sitting area, ideal for unwinding. This 18+ building provides adult living at its finest. (id:49663)
2, 508 Blackthorn Road Ne
Calgary, Alberta
Great location! Afordable 2 storey townhouse with no condo fee! Tones of upgrades and well maintained. Bus #4, 5 take you to downtown or SAIT in 15 minutes. #32 is also steps away. Walking distance to the Deerfoot green ravine, Deerfoot outlet mall, Canadian Tire, public library, swimming pool. Close to whole-day day care centre, elementary school, John A MacDonald Junior high, Diefenbaker Senior high. Interior doors, windows, u-shaped kitchen, bath rooms, cabinets, countertop, laminate floor and light fixtures. The corner unit has lots of windows facing south and west . Bright and spacious. South facing yard with matured tree. Furnace was installed in 2007, hot water tank 2023, fence and deck in 2007. Wood fireplace in living room has never been used by the seller, sold as is where is. (id:49663)
5112, 16969 24 Street Sw
Calgary, Alberta
The original owner of this pretty unit has gently lived in this home since 2009. There have been many updates during this time, including flooring, appliances and washer & dryer. You will love the location of this unit on the main floor backing greenspace. There is a large patio to enjoy the sunny south view. As you enter you will appreciate how clean, tidy and how spacious this home is. The kitchen updates include the glass subway tile backsplash and stainless appliances. This area opens up to the dining room where you will find a generous space for entertaining with just the perfect amount of bling on the chandelier. The living room has a sliding garden door and is large enough to handle your big screen TV. A full size washer and dryer are housed in their own laundry room and there is extra room in here for storage. Make your way around the corner to your bedrooms and 4 piece bathroom. This is a pet friendly building (with board approval) and there is no better floor location if you have a pet. If you are trying to get into the Calgary market this is an incredible place to start. All you need to do is move in and enjoy the walkability of this property to grocery stores, restaurants and unique shops. (id:49663)
107 Valley Ridge Green Nw
Calgary, Alberta
Super Location! Super Location! Super Location!Walkout stunning home BACKING ONTO THE POND OF THE 12th FAIRWAY of the VALLEY RIDGE GOLF CLUB!Welcome to this Fully developed upgrading beautiful walkout family home in desired community- Valley RidgeSignificant Newly renovated includes One new hot water tank install (2024), All Triple Windows replaced (2023), Front door replaced (2023), Balcony door replaced (2023), New backyard concrete patio and shed (2021), Balcony replaced (2020), two new Air Conditioning installed (2017), New basement flooring replacement (2016), One hot water tank replaced (2016), all of the poly B piping was removed and replaced (2016). Do not miss this remarkable home. Hardwood floors throughout most of the main floor, both staircases, and master bedroom. Newly laminate wood flooring throughout most of the walk-out basement. Two new high efficiency furnaces with power humidifiers. Main floor the high ceilings with natural light throughout the living room and formal dining room. Updated kitchen granite counter tops, a down draft cook top and stainless steel appliances. Breakfirst nook with great view with the pond on the golf area. Upper floor features a spacious master with French door, and has a sitting/dressing area, walk-in closet and 5 piece ensuite with jetted tub. Another two good size bedrooms sharing the 4 pc bathroom. Walk out basement developed with a huge recreation/games room with gas fireplace, another 4 pc bedroom, a workshop and storage area. Enjoying your backyard is a pleasure; featuring a new patio area with a shed. Spectacular golf course views all surrounded by mature trees for privacy. Potential to have a walk out legal suite! Come to the Open Houses Saturday and Sunday from 2:00-4:00 pm May 18th and 19th at 107 Valley Ridge Green NW. (id:49663)
132 Belvedere Drive Se
Calgary, Alberta
2749SqFt | 4-Bedrooms | 3-Bathrooms | Open Floor Plan | Custom Finishings | 9' Ceilings | Upper Level Bonus Room | Vaulted Ceilings | Walk-out Basement | Double Attached Garage. This flawless masterpiece has been created with perfection and exceptional craftsmanship. This walk-out 2-storey is a perfect blend of luxury and functionality featuring a wide range of upgrades such as maple railings with black spindles on the stairs, 9' ceilings on all 3 levels, motorized blinds, custom light fixtures, black plumbing fixtures, floating vanities, California closet built-ins, custom cabinet handles, 45+ pot lights, feature wall with custom design, Lux doors and windows (exterior), 8' tall interior and exterior doors on the main, central vacuum, central AC, Zone heating system and Google thermostat. Double attached garage comes with a heater and side mount garage opener. Perfectly laid out main floor has a bedroom with a closet, a 4pc bathroom and a walk-through pantry attached to both the kitchen and the mudroom to the garage. Durable wider plank vinyl flooring runs throughout the main floor while 60oz two-tone carpet covers upstairs. Stylish kitchen is embellished with quartz counter tops, quartz back splash, gas stove, custom oversized island, 2-tone cabinets and custom wood work on pantry door and wall. The living room boasts a 100" wide electric fireplace and built-ins above it. Enjoy outdoor entertaining on this maintenance-free vinyl deck surrounded by glass railing and frosted privacy glass on both sides. The upper level features 3 bedrooms, two full bathrooms, a bonus room & a laundry room. The master retreat showcases a luxurious 5pc ensuite with dual vanities, custom shower with 10mm glass, freestanding tub with standing gold-coloured faucet. This level further has an open and spacious bonus room that features beamed vaulted ceilings with black and gold design in the background. Two additional bedrooms with walk-in closets, a 4pc bathroom and laundry room complete this level. The walk-out basement is unspoiled but has oversized windows, 9' ceilings and rough-in done for a 4pc bathroom. Hurry and book a showing to fall in love with your new home!.Walk to East Hill Shopping centre with Wal-Mart,Costco,Dollarama,Stapples,Major Banks and restaurants,very easy access to stoney trail. (id:49663)
425 Coperpond Landing Se
Calgary, Alberta
The Chakra Design is a beautiful end-unit townhouse with an attached garage & driveway. AURA OF COPPERFIELD is a quiet community located in SouthEast Calgary. Gorgeous neighborhood! Shows pride of ownership. This 3 bedroom 2.5 bath home features: 9' ceiling; Quartz countertop, plank laminate flooring, tiles; stainless steel appliances against dark woodgrain cabinets & a pantry. A gas fireplace with tile surround and a mantel; 2 Balconies (one in the kitchen facing East & the other in the living room facing North). The balcony facing East overlooks a green space and pond. The main level has a Walk-out and through the door, you have another patio! The top floor offers 3 bedrooms. Huge master bedroom with a walk-in closet and a full 4-piece ensuite. Two other bedrooms are a good size. The garage is drywalled and insulated plus an exterior water valve. Low condo fee. New paint! Newer Roof! High efficiency furnace was recently serviced & newer hot water tank, everything works and well maintained! An amazing location with a short drive to Canada's largest YMCA. Close to all shopping, schools, public transportation, playgrounds and the South Health Campus. Close to the Highway! This gem won't last and call today! (id:49663)
1, 4729 17 Avenue Nw
Calgary, Alberta
You can’t beat this location in MONTGOMERY with this luxury 3-storey 4-BED, 4.5-BATH TOWNHOME by Red Tree Custom Homes w/ FULLY DEVELOPED BASEMENT! Across the street from Shouldice Park, the Bow River, and the Shouldice Aquatic Centre, with local favourites within walking distance along Bowness Rd, including NOtaBLE, Abbey’s Creations, and Angel’s Café! The Alberta Children’s Hospital, University of Calgary, Foothills Medical Centre, and Market Mall are all under 8 minutes away, and Foundations for the Future Charter School and Terrace Road School are a 15 and 8-minute walk away. It’s an ideal location for any young couple looking to live in the area who don’t want to sacrifice luxury or convenience! Spread out across four levels of fully developed living space, this upgraded home includes 3 upper bedrooms (each with private ensuites), a single detached garage, an open concept layout, and upgraded finishings throughout! The main floor enjoys a full wall of transom windows, flooding the home with natural light, with high ceilings and engineered WALNUT HARDWOOD flooring complimenting the open space. The front living room centres on a stunning gas fireplace with a tiled surround and beautifully framed by windows! A decorative tray ceiling with designer light distinguishes the dining room from the rest of the floor, ideal for entertaining, while the clean and modern kitchen overlooks the space welcoming the chefs in your family! A long island with quartz counter enjoys bar seating, a dual undermount stainless steel sink, and lots of storage. The flat panel cabinetry sits alongside a stylish tile backsplash, with designer pendant lightings bringing it all together. The stainless-steel appliance package includes a fridge/freezer, a gas range, a dishwasher, and a built-in microwave on the island. Upstairs, two junior suites with private 4-pc ensuites with fully tiled tub/shower combos await, with a linen closet and laundry area. The primary suite features more transom wind ows, a spacious walk-in closet w/ built-in shelving, a PRIVATE BALCONY, and a 5-pc ensuite w/ heated tile floor, soaker tub, dual sinks, quartz counter, and large shower w/ full-height tile surround and rain shower head. The fully developed basement features a large recreation area, a hobby room, and an additional 4-pc bathroom, expanding your living space in this already incredible townhome! Living in Montgomery is unlike any other, w/ easy access to Bowness & all its shops & amenities, WinSport, Edworthy Park, plus all the restaurants & shops along 16th Ave! Highway 1 is just a stone’s throw away, too, giving you complete access to the entire city for easy commuting and direct access to the mountains. Drive around the neighbourhood, stop into an open house, or book your private viewing to see your new home for yourself – you will love what you see! (id:49663)
206 Riviera View
Cochrane, Alberta
Welcome to your dream home in the prestigious Riviera neighbourhood nestled in along the ENVIRONMENTAL RESERVE OF TREES & CLOSE BY THE BOW RIVER! This stunning property boasts luxurious features and thoughtful design elements throughout. As you step inside, you're greeted by an OPEN-TO-BELOW layout, creating an impressive sense of space and light. Gorgeous beams adorn the ceilings, adding character and charm to every corner of the home. With a PEAK-A-BOO VIEW OF THE RIVER, you'll enjoy serene glimpses of nature from the comfort of your own living space. The main floor exudes elegance with 9FT CEILINGS, its ENGINEERED HARDWOOD FLOORS, providing both beauty and durability. A MAIN FLOOR OFFICE offers the perfect space for productivity. The mudroom showcases stylish FEATURE WALLS, including wainscoting, and wallpaper, adding a touch of sophistication to everyday routines. Plus, with a Nest alarm system, your peace of mind is always a priority. Prepare culinary delights in the GOURMET KITCHEN, equipped with FRIGIDAIRE PROFESSIONAL APPLIANCES including a gas cooktop, and a sleek range hood. Entertain effortlessly in the basement's THEATRE ROOM, complete with a wet bar with a bar fridge, and a place to put a PROJECTOR SCREEN ideal for hosting movie nights or gatherings with friends. AMPLE STORAGE and 9FT CEILINGS ensure both functionality and comfort in this versatile space. Upstairs, a bonus room awaits, adorned with charming feature walls that add personality to the space. Bright WEST-FACING kids' bedrooms feature shiplap accents and wainscoting in the guest bathroom, providing a cozy retreat for little ones. The master bedroom is a sanctuary of relaxation, boasting AUTOMATIC BLINDS on tinted windows for privacy and comfort. Pamper yourself in the luxurious 5-PIECE MASTER ENSUITE, featuring a soaker tub, tiled shower, and a walkthrough closet with a stylish barn door and attachments. Step outside to your private sanctuary in the beautiful WEST-FACING BACKYARD, with a C OMPOSITE DECK that spans the back of the home, offering ample space for outdoor dining and relaxation. A glass railing surrounds the deck, providing unobstructed views of the stunning surroundings. The backyard is a haven for outdoor enthusiasts, featuring a dog run, stone fire pit area with a gas line hookup, pergola, and trees spanning the back, creating a serene retreat for outdoor gatherings and leisurely afternoons. But thats not all, if you require ADDITIONAL PARKING, this home has an OVERSIZED GARAGE & PARKING PAD, making space for 6 CARS! Don't miss your chance to experience luxury living at its finest in this Riviera gem. Schedule your showing today and make this your forever home! (id:49663)
146 Canoe Crescent Sw
Airdrie, Alberta
STUNNING Estate home located in the picturesque community of Canals in Airdrie. This magnificent property boasts a FULLY FINISHED WALKOUT basement that opens DIRECTLY ONTO THE CANAL, offering a perfect blend of luxury and nature. With a total developed space of 3,500 square feet, this spacious home features 4 bedrooms and a large bonus room, ensuring ample space for your family and guests. The open layout, complemented by oversized windows, fills the home with abundant natural light and offers breathtaking views of the canal and pathway. The interior offers numerous upgrades, including elegant hardwood floors and 2 cozy gas fireplaces. The dining room, with a patio door leading to the deck, provides a seamless transition to outdoor entertaining. The upgraded kitchen is a chef's dream, complete with a large island, granite counters, stainless steel appliances, and a huge separate pantry. The master suite is a true retreat, featuring a luxurious 5-piece ensuite with a separate tile shower, soaker tub, and a granite vanity with double sinks. Two additional bedrooms share a 4-piece bath, while the expansive bonus room upstairs (may be used as a fourth bedroom), offers versatile space for your needs. The fully finished walkout basement includes a separate entrance via a concreted side walkway, making it ideal for a suite, guests or for a growing family. It features a well-appointed kitchen, one bedroom, a full bathroom, and a large living area – perfect for extended family or rental opportunities. Enjoy the comfort of Air Conditioning and the convenience of a Double OVERSIZED garage, along with a large concreted area with room for 4 vehicles. The beautifully landscaped front and back yards are perfect for outdoor activities, featuring a firepit area and a large 8x12 foot shed for extra storage. The fully fenced backyard ensures privacy and security for your family and pets. Don’t miss the opportunity to make this extraordinary estate home yours and experience the p erfect blend of luxury, comfort, and natural beauty. Take a look at the pictures and decide for yourself! (id:49663)
116, 21 Dover Point Se
Calgary, Alberta
Welcome to the Dover community! This unit has 2 beds and 2 bathrooms and sits on the first floor of the building. There is no need to use an elevator to move in. You will find the storage on your right that is enough for your extra stuff. Your bar kitchen with quartz countertop is ready for you. The spacious primary bedroom has an ensuite bathroom and a walk-in closet. Easy access to Deerfoot, Stony Trail, and Downtown. Close to nearby shopping, park, transportation, and school. Condo fees include everything except electricity. Schedule a viewing today with your favorite Realtor! (id:49663)
120 Cityline Square Ne
Calgary, Alberta
No Condo Fees | Brand New 2024 Build | Move-In Ready | 3-Bedrooms | 2.5-Bathrooms | Stainless Steel Appliances | Electric Stove | Full Height Cabinets | Front Porch | Single Attached Garage | Private Backyard. Welcome to your brand new home! 120 Cityline Square ne located in bustling neighborhood of Cityscape is stunning 2-storey townhome with no condo fees! This home boasts 1535 SqFt throughout the main and upper levels with an additional 671 SqFt in the unfinished basement to design to fit your family's needs. Step inside from your front porch to a bright main level with vinyl flooring, recessed pot lighting and high ceilings. The open floor plan kitchen, living and dining compliments the flow in this home. The kitchen is finished with countertops, stainless steel appliances, electric stove, and a large kitchen island with barstool seating. The dining room is plenty spacious for an 8 seater dinner table! The main level is complete with a 2pc bathroom tucked near the interior garage door and stairwell to the basement. Upstairs holds 3 bedrooms, 2 full bathrooms, a spacious bonus room and upper level laundry room. The bonus room separates the Primary from bedrooms 2 & 3 complimenting its privacy. The primary bedroom is partnered with a walk-in closet and private 4pc ensuite bathroom with a tub/shower combo. Bedrooms 2 & 3 are both great sized; these share the main 4pc bathroom. Downstairs is an unfinished basement with rough-in plumbing ready for your creative touch! This NO CONDO FEE townhome comes with attached garage which is an added convenience for your vehicles in the winter months and private backyard Street parking is readily available for any family and friends you host in your new home! The location here can't be beat; the highly sought after neighborhood of Cityscape is family friendly with parks, walking paths and loads of shopping and amenities just down the street! Hurry and book a showing at your brand new home today! (id:49663)
171 Waterford Heights
Chestermere, Alberta
NEW BUILT 2023 | 3 BEDS | 2.5 BATHS ,SIDE ENTRY TO BASEMENT. Just steps away from Pond. Hardwood throughout the main floor, 9ft ceilings on main, upsized windows and 8ft doors on main floor. Quartz countertops and bathroom vanities, tile floors in bathrooms, stainless steel appliances including fridge, dishwasher, over the range microwave hood/fan, glass top self cleaning electric range. Huge "island" in kitchen, electric fireplace in living room. Spacious primary bedroom with 3pc ensuite, with walk in shower, tile floor. Upper floor laundry. (id:49663)
42 Panora Street Nw
Calgary, Alberta
This well-maintained home has lots of space inside, with rooms that are a good size and designed well. It has over 1500 square feet of living area. Inside, there are smooth knockdown ceilings and beautiful hardwood floors on the main floor. The entryway and bathrooms have modern tiles, while upstairs features soft shag carpeting for added comfort.The living room has big windows that let in lots of natural light. There's also a fireplace with a mantel surrounded by tiles, which makes the room cozy. The kitchen is great for families, with a big island, raised eating bar, dark cabinets, a corner pantry, tile backsplash, stainless steel appliances, and accent pot lighting. Next to the kitchen, there's a sunny breakfast nook facing west, perfect for starting your day.Upstairs, there are three good-sized bedrooms, each with plenty of closet space. The main bedroom has its own private ensuite bathroom for convenience and privacy. Outside, there's a double detached garage.The fully finished basement adds more living space with an extra suite that includes one bedroom, a bathroom, a kitchen, a living area, and windows that let in daylight. This suite has its own private entrance and laundry area, which gives you flexibility. (id:49663)
2109, 2280 68 Street Ne
Calgary, Alberta
1 BED - 1 BATH | UNDERGROUND PARKING | STORAGE CAGE | GROUND FLOOR | IN-SUITE LAUNDRY | ELECTRICITY, WATER, HEAT INCLUDED IN THE CONDO FEE | 570+ SF | 24 HOURS SECURITY SURVEILLANCE BUILDING | Introducing a true gem for first-time home buyers and investors, nestled in the heart of Monterey Park, one of Calgary's most sought-after communities. This stunning 1-bedroom condo, complete with a 4 pc bathroom, redefines urban living. Experience the ultimate convenience with in-unit laundry facilities, adding to the ease of everyday living, no need to worry about sharing. Step inside to discover a sophisticated interior boasting a sleek design in secured property which is ready to move-in. Sunlight streams effortlessly through the windows, illuminating the spacious layout and accentuating the sense of openness. Nice and open living room with patio door to the huge balcony on ground floor, open kitchen area with dining space, 1 master bedroom with 2 closets. Great well maintained building, walking distance to shopping centre and other amenities, very close to Trans Canada Highway and Stoney trail. 1 underground heated garage parking, 1 secured storage cage. Strategically situated in a vibrant, high-amenity area, residents enjoy access to an array of conveniences right at their doorstep. From trendy cafes and restaurants to boutique shops and recreational facilities, everything you need is just moments away. Don't let this opportunity pass you by – indulge in the perfect blend of style and functionality by scheduling your viewing today. Experience the epitome of urban living in this meticulously renovated condo. Electricity, Heat and water is included in the condo fee. Book a showing with your favourite Realtor today! (id:49663)
412, 55 Wolf Hollow Crescent Se
Calgary, Alberta
**Top Floor Luxury Condo in Wolf Willow's Riverside Community**Discover the pinnacle of modern living in this exceptional top-floor condo located in the coveted Riverside community of Wolf Willow. Boasting 10’ high ceilings, this unit is the best in the building, offering breathtaking views of the upcoming Central Park from your private covered balcony.This heavily upgraded home features an open concept design with high-end finishes throughout. The kitchen is equipped with top-of-the-line appliances, including an upgraded washer and dryer. Thoughtfully upgraded, the kitchen also boasts a sil granite sink, a hood vent, 42” cabinets extending to the ceiling, and an upgraded flooring. The spacious living area flows seamlessly into the dining space, enhanced by automated honeycomb blinds, making it ideal for entertaining.The condo offers two well-appointed bedrooms, each with walk-in closets, providing ample storage space. The luxurious bathroom includes a beautifully designed tile shower and vanity drawers, adding to the home’s modern elegance.Additional features of this unit include:- A separate storage unit conveniently located on the same floor.- One parking stall in the heated underground parkade.- Bike storage.- Natural gas hook-up on the deck.- Extra backing for TVs.The unit is next to new, having been meticulously maintained and used for only a few months. Nestled close to a scenic golf course and the river, the community offers numerous amenities within walking distance, with more developments on the horizon. This unit stands out in exclusivity, as similar ones are all sold out, with new possessions extending into 2026.Don't miss your chance to own this premium residence in one of Wolf Willow's most desirable locations. Experience luxury living at its finest. (id:49663)
30 Welshimer Crescent Ne
Langdon, Alberta
Don’t miss out on this well maintained and beautifully updated home located in the established and sought after East side of Langdon where you’ll enjoy a large pie shaped lot on a quiet street backing onto a walking path and bike trail. A covered front porch that runs the full width of the house makes a welcoming first impression and gives you the space to create your own cozy outdoor oasis. Just inside the bright and sunny front entryway is a private home office allowing you to work or study from home in relative seclusion. The open concept main living area has a modern farmhouse vibe that feels fresh and clean but is still cozy and inviting. The kitchen has been updated in popular 2 toned cabinetry complimented by gleaming stainless steel appliances and a unique and fun live edge breakfast bar. A spacious dining area situated between the kitchen and living area will accommodate a large dining room set if you love to entertain and has tons of light flooding in from the bay windows facing the back yard. This room flows seamlessly into the living area where you’ll find a electric fireplace insert surrounded by stone and topped with a good sized wood mantle. It’s the perfect place to hang your family’s Christmas stockings! This floor is finished off by a 2 pc powder room as well as a very spacious laundry room. Upstairs you’ll find 3 bedrooms including a nice sized primary with updated 4 pc ensuite with stand alone soaker tub and separate glass shower as well as a walk in closet. The basement is fully finished and offers 2 more bedrooms for a total of 5 as well as a good sized rec room, a full bath and ample storage. This area greatly expands the living space of your home and offers a perfect retreat for teenagers, extended family members or guests. One thing you’ll notice that this home does not have is carpet - the entire home is finished with wide plank laminate flooring which is not only attractive but is also durable, easy to clean and allergen friendly. You’ll a lso enjoy the benefit of west facing new windows and front door. The East facing backyard is fully equipped for all of your entertaining and gardening needs. Step out onto your nice sized deck with composite decking conveniently located just off the dining room and enjoy your spacious backyard with raised garden beds, greenhouse, quonset, RV parking and a sheltered fire pit area. The heated double garage is currently set up as a workshop but will be converted back to a garage upon sale. If you are wanting more room you have the opportunity to add a secondary garage (based on County approval.) This terrific home is located on a quiet street close to Sarah Thompson School, The Langdon Fieldhouse, skatepark as well as multiple parks and playgrounds. Langdon has a wealth of amazing local businesses and amenities including Horseshoe Crossing High School scheduled to open September 2024. Come for a tour and fall in love with more than just this home. Fall in love with your new community. (id:49663)
134 Rocky Ridge Green Nw
Calgary, Alberta
Welcome to Rocky Ridge Pointe, care-free living in the heart of one of Calgary's top NW communities. Upon entering you are greeted by brand new luxury vinyl plank flooring throughout the main floor leading you to the entertaining space. The kitchen offers granite countertops, a large island, corner walk-in pantry and opens up to the dining and living area. The dining nook is surrounded by windows and easily fits a table for 8 and comes with access to the peaceful backyard with deck and BBQ gas line. The backyard has access to a walking path that will be perfect for summer walks or bike rides around the neighbourhood. The living room is spacious and features a corner fireplace with mantle and a large window looking out into the backyard. On this floor you'll also find a powder room and the laundry room with stacked washer and dryer and extra storage shelves. Upstairs you'll find the primary bedroom with a 4-piece ensuite bath with soaker tub and standup shower and access to the walk-in closet. 2 more bedrooms share another full bathroom (with a full closet) and at the top of the stairs you'll find a bonus room that could be used as a TV room or a home office. The basement is fully finished and offers a bright and grand rec room that can be used as flex space to cater to the changing needs of the family. This home also features central vacuum, speakers in the basement and rough in on main floor, new furnace installed 2022, AC, newer exterior doors, freshly painted and neighbours only on one side! This beautiful family home is perfectly located in a quiet cup de sac and is within walking distance to the Rocky Ridge Ranch were residents can enjoy year round programs, splash park, tennis courts and playground during the summer as well as skating during the winter. The ranch also offers a beautiful rental hall perfect for hosting big events. A 5 min drive to the Tuscany Train station or Crowchild Trail and less than a 10 min drive to the large Royal Oak Shopping centre t his home checks off all the boxes! (id:49663)
501 3 Avenue
Bassano, Alberta
Solid, 2 bedroom home with a finished basement on a large lot. All appliances and window coverings included. New blinds in sun room 2 years ago. Huge, triple detached garage. Garage is heated and insulated. Check out Bassano, an awesome town, 20 minutes to Brooks, Alberta. Town has a library, golf course, outdoor pool, ice rink, disc golf and emergency centre. (id:49663)
15 Midgrove Drive Sw
Airdrie, Alberta
Welcome to Your Dream Home in Prestigious Midtown, Airdrie, Alberta!Discover where luxury meets tranquility in this exquisite 4-bedroom, 2.5-bath residence, perfectly situated with stunning views of a picturesque pond and serene greenspace. Nestled in the sought-after Midtown community, this home is a harmonious blend of elegance and modern functionality, designed to cater to your every need.Interior Highlights:Sophisticated Design: Step inside to an inviting atmosphere with LPV flooring throughout the main floor and soaring 9-foot ceilings, creating a spacious and airy feel.Gourmet Kitchen: A culinary haven featuring a super layout with a larger nook and island, top-of-the-line appliances including a gas cooktop with chimney-style hood fan, built-in oven, microwave, dishwasher, washer, and dryer. Quartz countertops and undermount sinks in both the kitchen and bathrooms, with soft-closing drawers adding a touch of refinement.Modern Comforts: Enjoy the cozy ambiance of an electrical fireplace with a floating wood hearth. Slimline LED potlights with dimmers and an energy-efficient smart thermostat ensure comfort and savings year-round.Smart Home Features:Advanced Technology: Equipped with Nest technology, including a doorbell camera, lights, and thermostat, all controllable via the Nest/Google app for ultimate convenience. Google Home Mini speakers enhance the smart living experience.Upstairs Luxury:Premium Upgrades: Experience upgraded tiles and plush carpeting throughout the upper level. The master bedroom offers serene pond views, while the ensuite bathroom is designed with luxurious amenities and a spacious layout.Additional Features:Enhanced Living: An upgraded garage door with an opener, humidifier, electrical rough-in for future air conditioning, and a sump pump provide added peace of mind.Outdoor Oasis: Step outside onto the deck, complete with a BBQ gas line, and soak in the breathtaking pond and greenspace views, making this home a true oas is of tranquility.Location Perfection:Prime Location: Enjoy the tranquility of backing onto a pond while being part of the vibrant Midtown community in Airdrie, Alberta.Don’t miss the opportunity to own this exceptional residence that epitomizes modern living. Schedule your viewing today and experience the unparalleled luxury and tranquility of your dream home in Midtown, Airdrie. (id:49663)
277 Hawkstone Drive Nw
Calgary, Alberta
MOVE IN READY! MINT CONDITION! This 4 level split with a total of 4 bedrooms + 1,896 sq ft of living space shows fantastic + has been extensively renovated/updated in the past 3 years. Open plan with huge great room + vaulted ceilings which create fabulous volume + with the large windows, lots of natural light. The kitchen/dining areas are spacious + there is a comfortable informal eating area/nook with entrance to the deck. The kitchen has been renovated with lots of counter space + ample storage + with newer appliances. Upstairs are 3 spacious bedrooms + two full bath. The primary bedroom is very roomy with walk in closet + four piece. One level down from the main floor is a very welcoming large family room stone trimmed fireplace, additional bedroom + full bath. The lowest level is unspoiled with plenty of room for storage. In the renovations, all Poly B plumbing was removed, HWT is one year old, Furnace is 1.5 years old, the house freshly painted with a neutral pallet, all bathrooms stylishly updated as well as flooring. Fantastic lot, landscaped, flat with a small vegetable garden with rhubarb and raspberries, two crab apple trees, 5 cherry bushes, and a blueberry bush. The back yard is roomy and is fully enclosed for children/pets and a perfect space for outdoor enjoyment. Excellent location close to schools, shopping + all amenities. (id:49663)
72 West Terrace Road
Cochrane, Alberta
Welcome Home to Your Cochrane Oasis! Discover the perfect blend of comfort and style in this beautifully developed home, nestled in the heart of Cochrane. Step onto the lovely new composite deck and envision yourself roasting hot dogs over the campfire, enjoying the serene surroundings, and embracing the essence of Cochrane living.This home is in excellent condition, offering a seamless blend of elegance and functionality. The fully finished lower level is a true gem, featuring a spacious family room that provides ample space for all your friends and family gatherings.The property boasts generous space and meticulous maintenance, ensuring you can move in and start making memories right away. Located close to the river and extensive pathway systems, outdoor adventures and scenic strolls are just moments away.Don’t miss your chance to view this stunning home. Schedule a showing today and take the first step toward making this beautiful house your new home! (id:49663)
703, 1123 13 Avenue Sw
Calgary, Alberta
Looking for something very different in a 2 bedroom condo - take a tour of this top floor two level corner unit in a fantastic location in Calgary’s Beltline. Feels more like a townhome than an apartment – boasting two very large bedrooms (primary will easily fit a king-sized bed!). Quick possession available to lock in that pre-approved mortgage rate quickly. This great apartment is perfect for a working couple or urban professional who want a quiet building but with all the perks of inner-city living. Very bright open plan with south exposure, lots of windows and south facing balcony with fabulous sunny views. Functional layout with bedrooms and bathroom separated from kitchen, living and dining areas by a half flight of stairs. Hardwood floors throughout and the kitchen is finished with granite countertops, subway-style tile backsplash, maple cabinets, stainless steel appliances and under mount sink. Handy in-suite washer/dryer in a laundry room off of entry foyer, large bathroom finished with ceramic tile for the deep soaker tub surround and vanity countertop. Lots of closet and storage space in-suite in addition to a storage locker downstairs. Heat and hot water are included in the condo fees as is one assigned heated and secured underground parking stall. There is also bicycle storage on the parking level and additional laundry facilities on the lower level. Only steps from your front door to 17 Avenue, this amazing location offers all the amenities of this vibrant urban upscale neighbourhood: craft brew-pubs, fashion boutiques, cocktail bars, retro furniture stores, hip eateries, live music venues, trendy restaurants, coffee shops, bakeries, yoga/fitness studios and grocery stores are all within easy walking distance. All this in a quiet and secure building (new access control system) with solid concrete construction (no post tension) - this great property has lots to offer at an affordable price. Book your showing at this exceptional top flo or apartment home and come meet your friendly neighbours in this clean and well-managed building. Near future planned upgrades include new windows and balcony sliding doors. (id:49663)
251 Mt Selkirk Close Se
Calgary, Alberta
Step into this delightful family residence nestled in the highly coveted community of McKenzie Lake. Upon entering, you'llbe greeted by the soaring vaulted ceiling and expansive windows that flood the space with natural light. A spacious dining area and formal living room are perfect for hosting large family gatherings. The functional kitchen boasts an island with granite undermount sinks, sleek granite countertops, a stylish glass backsplash, and stainless steel appliances. A generously sized pantry provides ample storage. Sliding doors off the kitchen lead to a sprawling deck and a sizable lot, ideal for watching your children play. Adjacent to the kitchen is a cozy family room featuring a gas fireplace, perfect for chilly evenings. Convenient main floor laundry and mudroom offers access to the heated double attached garage. Upstairs, discover a unique layout with four well-appointed bedrooms, ideal for a growing family. The master bedroom includes a four-piece ensuite and a walk-in closet, while another four-piece bathroom completes the upper level. The fully developed basement offers a three-piece bathroom, a gym space, and a family room illuminated by three egressed windows. Outside, the yard is fully fenced and includes a fire pit, creating a welcoming space for gatherings with family and friends. Enjoy easy access to amenities such as schools, hospitals, transit, golf, and McKenzie Lake. Plus, benefit from full access to the lake community—an added bonus to this exceptional home (id:49663)
1605, 205 Fireside View
Cochrane, Alberta
Welcome to this gorgeous Townhouse nestled in the picturesque community of Firestone in Cochrane. This home is in walking distance to all amenities including shopping, nature walks and schools. Home features the tandem attached garage to shelter 2 vehicles, unit is street facing so you get more parking option and easy access for visitors and delivery personnel. You can enter the foyer through the garage or front door. Main second floor level contains modern open concept with bright living room, functional kitchen with center island and open dining room. This level finishes off with a tucked away powder room/bathroom for your convenience. Upper 3rd level features 2 master bedroom concept with 2 ensuites and a his and hers closets, on top of that, it features a washer and dryer room to provide easy access and makes Laundry choir more bearable, maybe? You will love it. Great for young professionals and small families alike! (id:49663)
132 Hidden Vale Place Nw
Calgary, Alberta
Welcome to the very sought after community of Hidden Valley, located on a quiet cul-de-sac, but close to schools, shopping, public transportation and important roads such as 14th Street, Stoney Trail, Beddington Trail and Shaganappi Trail, this community is a hidden valley and this home is its hidden gem! This 2-storey split home has been well cared for and offers over 2900 sqft of developed living space. The main floor greets you with stunning HARDWOOD floors and beautiful vaulted ceilings! There is a Formal Living room and Dining room right off the front entrance. Moving into the main OPEN CONCEPT living area, the Kitchen features extended cabinet space with pot drawers, GRANITE countertops, newer appliances including a Gas stove. You will love hosting get-togethers and there is a perfect computer desk built in! The living room provides a feeling of home with the built ins and cozy brick facing gas fireplace. It is spacious, bright and provides access right off the dining room to the massive patio with Electric powered AWNING for the really sunny days! The main floor also has a 2-piece bathroom and a laundry room with an abundance of storage. Head upstairs and discover your very own primary bedoom with an oasis of an ensuite that features a huge SOAKER JET TUB, DOUBLE vanity and a oversized walkin shower, plus dont forget the walk in closet too. Upstairs you also have two very well sized bedrooms along with a 4 piece bathroom! Downstairs has so much to offer with a 4th bedroom with large closet, a 4 piece bathroom , and a massive rec area that also is doubled as an office space. The basement mimics the main floor with the beautiful built in's and Tile facing gas fireplace. As if all of this was not enough, the basement is a WALK OUT!! Walk out side and you are greeted by a MASSIVE YARD!! Plus you have access to Hidden Valley walking paths right from your backyard! This home shows pride in ownership and has been a loved family home for over the past 20 years and is looking for its next family who can make great memories in it. Come view it today to see if this is the family home you have been searching for! (id:49663)
321, 2727 28 Avenue Se
Calgary, Alberta
Welcome to a 2 bedroom/1 bathroom apartment located on the TOP FLOOR of the sought after Ascent Condos! This outstanding property is a great option for a young family or a couple working downtown/a professional or a savvy investor that's looking for a revenue generator. The fully-equipped kitchen boasts stylish cabinetry, stainless steel kitchen appliances, and beautiful granite countertops. The modern bathroom is complete with all the essentials, including a bathtub, shower, and plenty of storage space. The large bedroom features ample closet space, and natural light. The second bedroom can be either used for sleeping or an office. Your future home comes with a title surface stall with a plug-in. The Ascent complex showcases a contemporary design, a picturesque courtyard with mountain vistas, and proximity to YYC, 17th Ave, transit, Deerfoot and Stoney Trails, the Bow River, Valleyview Park, walking pathways, golf courses, and shopping destinations.Schedule your private viewing RIGHT NOW! (id:49663)


