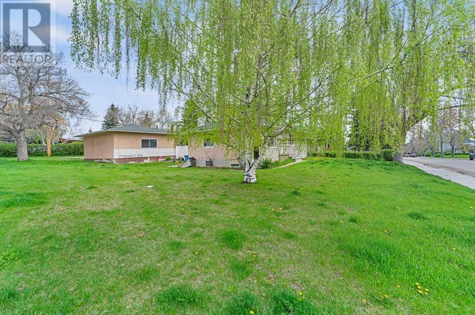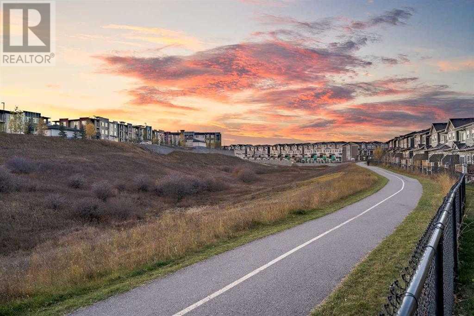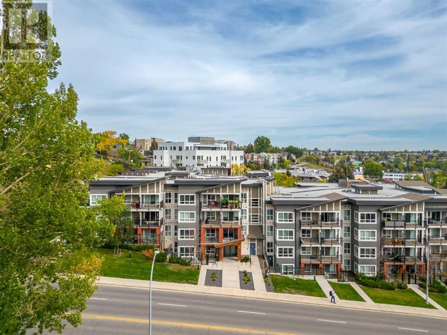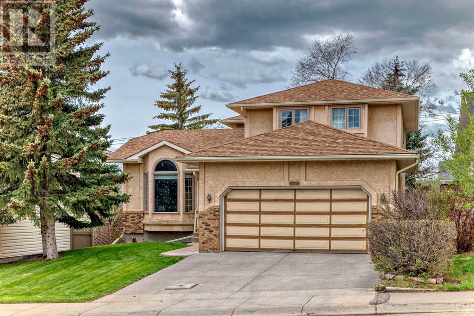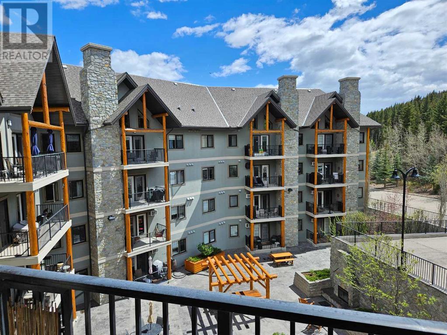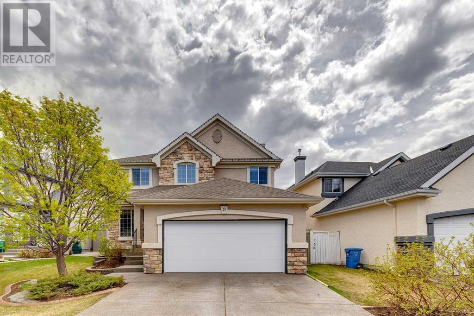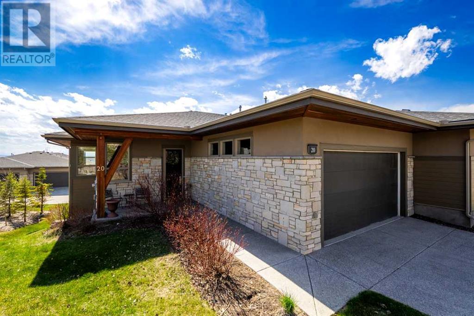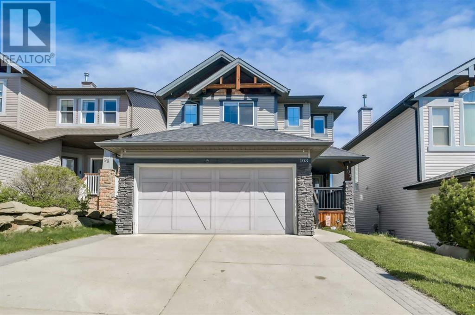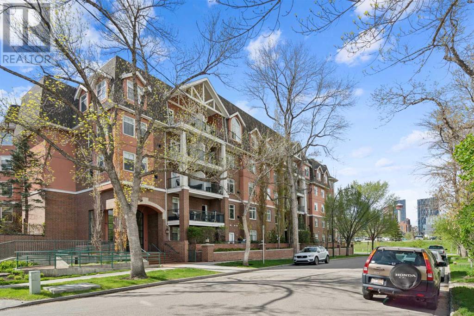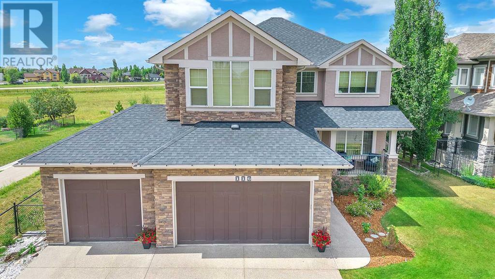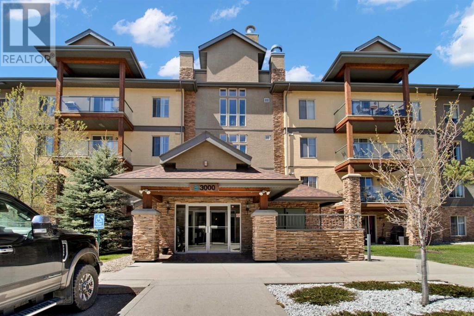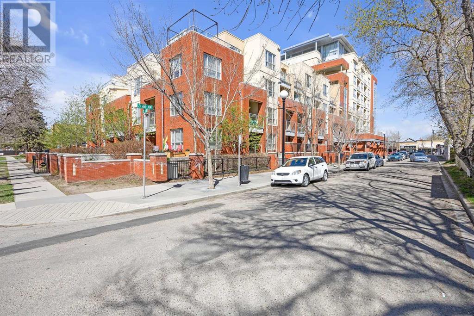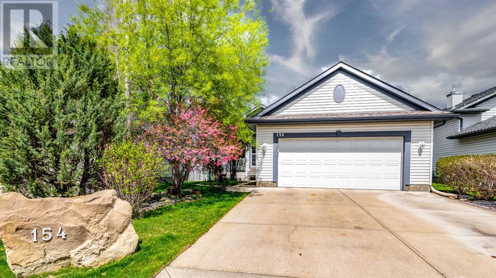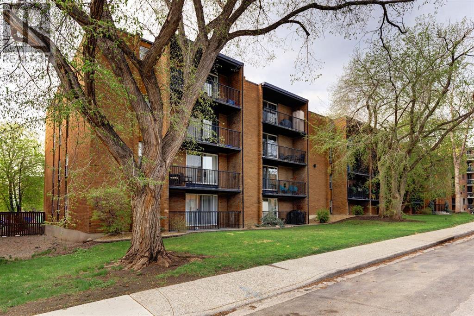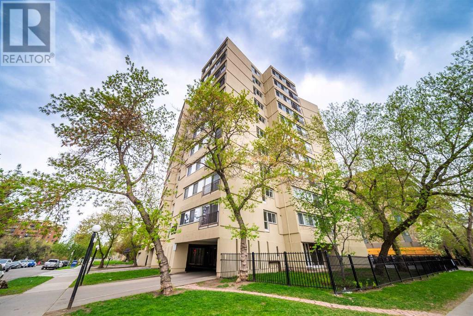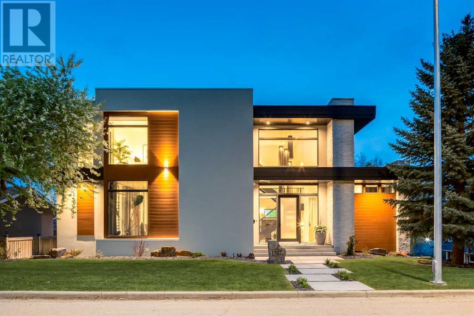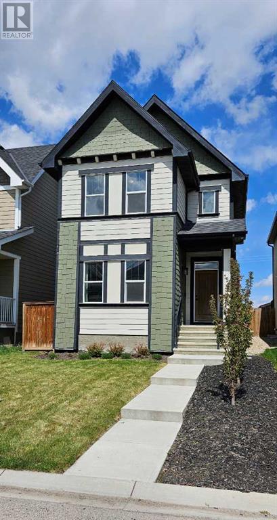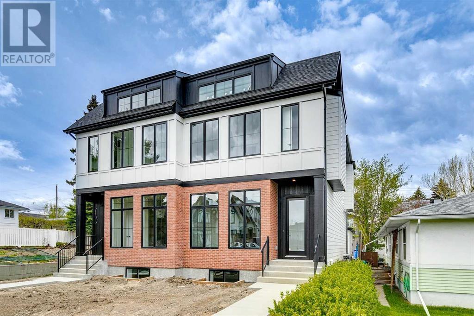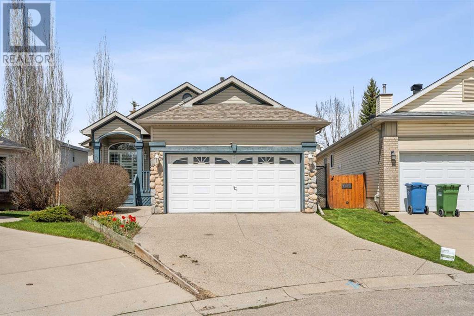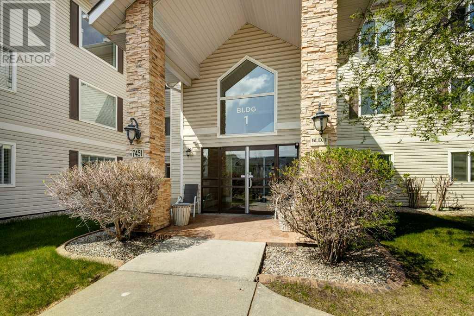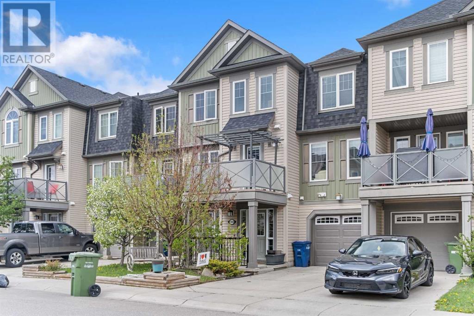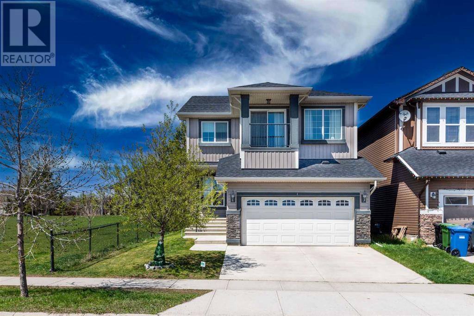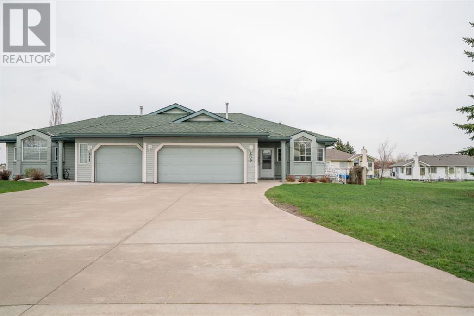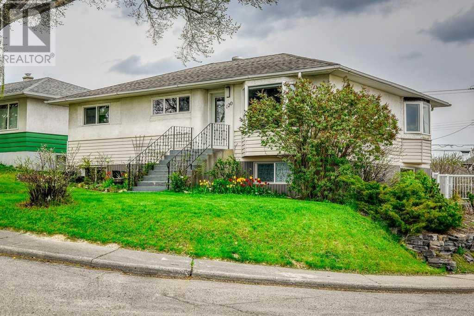SEARCH & VIEW LISTINGS
LOADING
70 Hendon Drive Nw
Calgary, Alberta
ATTENTION DEVELOPERS/BUIDERS/INVESTORS!! **CORNER LOT** YES THIS IS A CORNER LOT in the highly sought after neighbourhood of HIGHWOOD. Over 1000 sqft Bungalow with a total of 4 bedrooms, 2 full baths and 80%finished basement. Huge fully fenced backyard with a DOUBLE GARAGE. Better hurry before you lose this incredible opportunity. (id:49663)
227 Sage Hill Grove Nw
Calgary, Alberta
Welcome to your dream townhome nestled in the heart of the Sage Hill, where beautiful living meets convenience. This 3-BEDROOM townhome offers an unbeatable location and stunning features. The SUNNY SOUTHWEST FACING backyard offers a spacious patio that OVERLOOKS THE TRANQUIL RAVINE. Imagine unwinding here on warm summer evenings, enjoying the picturesque views. The interior boasts an ARRAY OF UPGRADES, starting with the gorgeous two-toned kitchen featuring granite counters, an undermount sink, and top-of-the-line stainless steel appliances. Wide vinyl plank flooring adds a touch of elegance while providing durability for everyday living. The living room is a bright and airy retreat, with sliding patio doors offering access to the patio and lush ravine surroundings. Upstairs, you'll discover two generously sized bedrooms, each with ample closet space and its own ensuite bathroom featuring granite counters and undermount sinks. The third bedroom, conveniently located on the main level, offers versatility, spacious enough to also accommodate an office space or a gym area to suit your lifestyle needs. This meticulously maintained unit is move-in ready. The ATTACHED GARAGE is oversized with space for your vehicle plus extra storage. The complex itself is impeccably managed, providing a beautiful and serene environment for residents to enjoy. The location is prime, surrounded by an array of amenities including gyms, grocery stores, shopping centers, and easy access to major routes like Stoney Trail, ensuring quick and convenient travel. You will fall in love with your new home! (id:49663)
214, 510 Edmonton Trail Ne
Calgary, Alberta
Welcome to Bridgeland Hill. Modern, affordable inner city living! Ideally situated in the vibrant community of Bridgeland offering a true inner-city lifestyle. Walk to chic coffee shops, restaurants, multiple eclectic dining options, parks, pathways, downtown core, and public transit. Modern, well maintained pet friendly building. Superb open floor plan. The gourmet kitchen is highlighted by the ample amount of quartz countertops and sleek, full height cabinetry with under cabinet lighting. Stainless-steel appliances include a gas stove and recently updated dishwasher. Kitchen is open to the adjacent living room highlighted by sliding glass doors to the large, covered balcony. Ther balcony offers room for patio furniture and a BBQ and offers views of the central courtyard. Generous primary suite is complete with a walk-in closet. The extra in suite storage room and in suite laundry is a huge bonus. Residents can enjoy a modern fitness center; huge bike storage room and spacious parkade complete with guest parking stalls. Modern, stylish, and affordable inner city living in a prime location. Nothing to do but move in an enjoy! (id:49663)
179 Hawkwood Drive Nw
Calgary, Alberta
Welcome to this exquisite 4-bedroom home. Pull into your convenient attached garage and step into a world of comfort and elegance. The main floor welcomes you with a spacious dining room and living area adorned with a charming bay window and cathedral ceiling, creating a bright and airy ambiance. The kitchen features a new dishwasher, upgraded gas stove, breakfast nook, and seamless access to the deck, perfect for summer barbecues. Adjacent is the cozy family room, complete with a fireplace and built-in oak cabinets, ideal for relaxation and entertaining. A versatile bedroom/den and a convenient 2-piece bathroom complete this level. Upstairs, discover three bedrooms, including the luxurious master retreat boasting a walk-in closet, and a lavish 4-piece ensuite with a rejuvenating soaker tub and a separate shower and relax on your upper balcony. Another well-appointed 4-piece bathroom serves the remaining bedrooms on this level. The lower level offers potential with a partially developed space featuring a ground-level walkout with a separate entrance, allowing for flexible usage according to your needs. Outside, revel in the serenity of the beautifully landscaped yard, enhanced by a new fence and convenient access to the back lane for added convenience. With the roof replaced in 2016, this home offers both charm and practicality, promising a lifestyle of comfort and tranquility for years to come. (id:49663)
412, 77 George Fox Trail
Cochrane, Alberta
Welcome to Cochrane's Lofts on the Bow! With a top floor view overlooking the sheltered center courtyard, this spacious unit features great living/dining/kitchen spaces as well as a huge lofted flex area to use as you like - all freshly painted! Brand new stove, other appliances are all very near new! In addition, the unit offers the convenience both main and ensuite baths, With both in-floor heat and air conditioning, this unit offers very high levels of comfort, winter or summer! This complex features exceptional purpose-dedicated areas, including lounge spaces on every floor, pool table area, craft/activity room, banquet room with full kitchen, gym/exercise room, plus a guest suite, just down the hall! If you are looking for that extra level of luxury, security, amenities and comfort, you will definitely find it worth your time to come check out Lofts on the Bow! (id:49663)
25 Cranston Drive Se
Calgary, Alberta
OPEN HOUSE: Sun May 19, 2-4:30pm. Welcome to the heart of Cranston, where luxury meets comfort in this impeccably finished 4-bedroom, 3.5-bathroom home. This residence offers over 3,000 square feet of beautifully crafted living space, brimming with numerous upgrades throughout. As you enter, you are greeted by a spacious front entryway that leads into a cozy family room and an elegant dining area, both adorned with rich mahogany hardwood floors. The open floor plan is perfect for entertaining, creating a seamless flow between the spaces. A three-sided natural gas fireplace with an internal fan for heat adds warmth and ambiance to the main floor. The renovated kitchen is a chef's dream, featuring all-new cabinets, quartz countertops, a sleek tile backsplash, and a large siligranite sink with a modern faucet, all installed in 2024. The kitchen is equipped with top-of-the-line appliances, including a fridge, dishwasher, and stove, also new in 2024. Adjacent to the kitchen, you'll find a large pantry and a convenient main floor laundry room with new tile flooring. Step outside through the patio doors onto a large deck, perfect for outdoor gatherings, complete with a hot tub for ultimate relaxation. The expansive, fenced backyard offers ample space. For added convenience, there is a mudroom just off the oversized attached double garage. Upstairs, discover three generously sized bedrooms, including a luxurious primary suite. The primary suite boasts a 5-piece ensuite with a corner soaker tub and a walk-in closet. The second and third bedrooms are spacious and share a clean and functional 4-piece main bathroom. The fully developed basement offers additional living space with a fourth bedroom, another 4-piece bathroom, a large family room, a gym, and a flex space that can be tailored to your needs. The home is packed with upgrades, including two natural gas connections, central air conditioning, and a Bosch tankless hot water heater. In 2023, all walls and ceilings were fre shly painted, and new carpet was installed on the main and upper floors. A pellet stove with custom tile work was also added in 2023. Further renovations in 2023-24 include a full basement renovation, replacement of main floor hardwood, updated toilets, driveway resealing, and installation of irrigation lines. Located close to scenic walking paths, schools, and all essential amenities, this home offers the perfect blend of luxury and convenience. Don't miss out on this opportunity to live in one of Cranston's most sought-after communities! (id:49663)
20 Watermark Villas
Rural Rocky View County, Alberta
Welcome to elegance at 20 Watermark Villas, where luxury meets extravagance in every corner. Nestled amidst lush landscapes and picturesque vistas, this enclave of exclusive residences redefines the meaning of refined living.The villa boasts sprawling living spaces bathed in natural light, seamlessly blending timeless architecture with modern amenities.Live in style in the palatial living room, complete with soaring ceilings and panoramic views of the surrounding beauty. The gourmet kitchen is a culinary haven, equipped with state-of-the-art appliances, maple cabinetry, high end appliances and quartz island, perfect for crafting gastronomic delights. Enjoy the main floor laundry room with extensive storage cupboards with crisp, clean lines. Study in the serene den situated just off the main entry.Retreat to the sumptuous master suite, where tranquillity reigns supreme amidst plush furnishings and walk-in closet. Unwind in the lavish ensuite bathroom, featuring a spa-inspired oasis with a soaking tub and granite double vanity, offering the ultimate in relaxation.The expansive finished lower level has a gorgeous family room, 2 additional bedrooms and ensuite bathrooms. Outside, the expansive patio and deck beckons for alfresco gatherings under the stars. With unparalleled amenities including a private clubhouse and fitness center 20 Watermark Villas offers a lifestyle of unparalleled sophistication and refinement. Experience the pinnacle of extravagance in this exclusive enclave, where every detail is crafted for the discerning connoisseur of luxury living. (id:49663)
103 St Moritz Terrace Sw
Calgary, Alberta
Welcome to your dream home! The living room is a SHOWSTOPPER with its soaring 18-foot ceilings and extra large windows that flood the space with natural light. This stunning property features 4 spacious bedrooms, each with their own walk-in closets, 3.5 bathrooms and over 2800 sqft of living quarters. The primary bedroom boasts a luxurious 3-piece ensuite which will make you feel like you are at the spa. Cozy up next to the gas fireplace on the main level, or in the fully finished basement. With new Central Air Conditioning(2023), you will never get too hot from all that natural light either. An open concept kitchen with newer kitchen appliances (2023), built in speakers, a walk-through pantry and a garburator, will make entertaining a breeze. Step outside to the huge composite deck which allows views of the private sitting area, the pond, and the waterfall, with no neighbours behind you. The private firepit in the backyard will allow for some toasty memories, as you enjoy the lights reflecting off of the pond. Enjoy the convenience of an oversized double attached garage, which is insulated, drywalled, and ready to protect your belongings. This prime location is in close proximity to the mountains, shopping centers, excellent schools, playgrounds, the LRT, and Stoney Trail. This home combines elegance, comfort, and accessibility for the perfect living experience. Don't miss out—schedule your viewing today! Virtual iGuide tour available here : https://youriguide.com/103_st_moritz_terrace_sw_calgary_ab/ (id:49663)
308, 59 22 Avenue Sw
Calgary, Alberta
Generous 1459 sq ft. Exceptional value. 2 bedrooms plus DEN in an upscale inner city apartment. This quiet corner/ end unit home has just been professionally painted and professionally cleaned and is ready to move in. Two balconies (one with French doors) overlook a fountain in a magnificent courtyard. Kitchen features granite counters, under cabinet lighting and stainless steel. The spacious dining room enjoys the ambience of a fireplace and French doors. The living room has an amazing curve of windows facing West, South and South East. The ample primary bedroom has its own balcony and 5 pce. bath. Good size second bedroom has a 3 pce. bath attached. Both bedrooms overlook the quiet courtyard. In suite laundry, storage and infloor heat. Heat, gas, water and sewer are included in the condo fee. Secure underground parking for residents and visitors is heated and complete with 2 car wash bays. Bike storage available. The MNP Community and Sports Centre is just across the parking lot. It is a quick walk to Reader Rock Garden, LRT, and Elbow River Pathway, Fourth Street restaurants and Mission Shopping District. (id:49663)
116 Ranch Road
Okotoks, Alberta
**Professional interior photos will be loaded ASAP until then please check out the 3D/virtual tour***Welcome to your own private oasis in the highly sought-after community of Air Ranch! Located on one of the larger, estate lots, there is room for a triple garage and a spacious front porch. Step inside and be greeted by the stunning hardwood floors that flow seamlessly throughout the main level, creating an inviting and warm atmosphere. The formal dining room sets the stage for elegant gatherings and special occasions and is connected to the kitchen via the butlers pantry. The kitchen itself is stunning, featuring white cabinets, spacious counters and an island that truly is the focal point of the kitchen. The great room features custom built-ins and a coffered ceiling, providing the perfect setting for both relaxation and entertainment. The two sided fireplace in the great room connects to the den. Step out onto your deck and enjoy those warm summer evenings in your west facing backyard with noone behind you. Finishing off the main floor you have a cloak room connecting the front and garage entrances. Heading upstairs, you will be greeted by an absolutely huge primary bedroom, featuring a private seating area where you can unwind and recharge. The walk-in closet provides ample storage space for all your wardrobe essentials, while the brightly lit ensuite offers a tranquil retreat. Complete with double sinks, a luxurious soaker tub, and a separate shower, this ensuite is designed to indulge your senses and create a spa-like experience in the comfort of your own home. Two additional bedrooms, a bonus room, and a well-appointed bathroom complete the second level, ensuring that every member of the family has their own private haven within this exceptional residence. Venturing down to the basement, you will discover the perfect entertainment space, thoughtfully designed to cater to all your needs. With built-in speakers, a theatre area, a four-piece bathroom, and even a guest bedroom, this basement offers endless possibilities for hosting unforgettable gatherings. Situated across from a large play park and greenspace, this home is perfect for a family. (id:49663)
3204, 92 Crystal Shores Road
Okotoks, Alberta
A perfect lifestyle to enjoy with a 2 bedroom and 2 bath condo with a WRAP AROUND BALCONY in Crystal Shores. It is affordable living at its best! A CORNER UNIT with laminate flooring and ceramic tile in the bathrooms and laundry/storage room. An open concept kitchen with bright windows and maple cabinetry with laminate countertops with a nice wood trim. A BRAND NEW REFRIGERATOR (Stainless Steele), dishwasher, electric stove, and microwave with hood fan. Newer FULL-SIZE washer/dryer. The Primary room is very spacious fits a king size bed nicely with a walk-in closet that extends into the 4-piece ensuite. The 2nd bedroom is also a generous size room. The main bathroom is next to 2nd bedroom and entrance. Underground Titled parking with storage right behind. Storage Unit is 3'6 deep x 9'0 wide. Another Titled parking stall just outside the underground parking garage door. The amenities in this complex are AMAZING! Access to a car wash in the underground parkade. Access to a COMMUNITY Recreational Room with Kitchen, Games Room, Sauna/Steam Room, HOT TUB, and a nicely equipped Fitness Room. Want to entertain friends and family you have access to the community BBQ and picnic area right across from your unit. It even gets better BEACH ACCESS with clubhouse. Soak up the sun or just enjoy a day of fishing its all right here! Or enjoy a day of Golf at Crystal Ridge Golf Course! Life does not get much better than this!!! This particular unit has been well maintained - it's gorgeous! (id:49663)
414, 1110 3 Avenue Nw
Calgary, Alberta
OPEN HOUSE SATURDAY MAY 18 1:00-3:00PM Welcome to The Residences at St. John’s on Tenth, where luxury meets urban living in this executive penthouse boasting stunning views. This top floor end unit, flooded with natural light, offers a spacious open concept ideal for cooking, dining, and entertaining. The primary bedroom features a lavish 4-piece ensuite and a sizable walk-in closet, while a second bedroom adjacent to the patio doubles as a cozy reading nook or home office. The kitchen, adorned with recessed lighting and modern cabinets, boasts stainless steel appliances, a built-in oven and stove top range, granite countertops, and a generous breakfast bar. The highlight of this condo is its expansive patio offering breathtaking wraparound views of Calgary to the North, West, and South. Included are underground titled parking and secured assigned storage on the same floor for added convenience and peace of mind. Nestled in the heart of Kensington, you're just steps away from shopping, public transit, dining options, jogging paths, and all the amenities of inner-city living. Don’t miss out on this incredible opportunity at The Residences at St. John’s on Tenth – schedule your private showing today! (id:49663)
154 Lakeview Inlet
Chestermere, Alberta
((OPEN HOUSE - SATURDAY, MAY 18TH; 1 - 3 P.M. )) MOVE IN READY this amazing BUNGALOW offering over 2600 sq ft of FULLY DEVELOPED LIVING SPACE WITH A SEPARATE ENTRANCE is positioned to take in the beautiful UNOBSTRUCTED VIEWS of the Chestermere Lake GOLF COURSE. As you enter, you will notice the numerous OVERSIZED WINDOWS that flood this home with natural light. A spacious foyer with a place for a bench and a good sized double closet are offset to afford a bit of privacy to the main living areas. Soaring vaulted ceilings enhance the additional transom windows in the Great Room and create a sense of openness and space. Working from home? Need an extra TV area on the main floor? This lovely bungalow has a large MAIN FLOOR DEN complete with French doors, that can deliver a 2nd area for just that. A CENTRAL ISLAND boasts extra seating and storage. Upper and lower cabinetry flanks the island and offers an abundance of counter space for smaller kitchen appliances. A walk in pantry is perfect to store larger items and extra food. Family sized gatherings can easily be accommodated in this OPEN FLOOR PLAN with the Great Room, dining area and kitchen flowing seamlessly into each other. The primary suite creates a private oasis with a large footprint and a private ensuite bath and a walk in closet. Completely developed. the lower level features a large bedroom, five piece bath, exercise room, enormous family room and a fantastic sized mudroom. The separate access to the rear yard is in the mudroom. This can be a perfect fit for extended family or to create an additional living space. All permits for legal suites can be accessed through the City of Chestermere. Enjoy the LARGE BACK YARD, offering both a main floor DECK as well as a lower PATIO. A DOUBLE ATTACHED GARAGE, newer shingles and a newer hot water tank complete this move in ready home. Call your favorite realtor today! This one won't last long. (id:49663)
107, 515 57 Avenue Sw
Calgary, Alberta
OPEN HOUSE SATURDAY 12:30- 2:00. Discover an incredible opportunity to own a beautifully upgraded, turnkey ground-level apartment in the desirable Windsor Park neighbourhood. This 1-bedroom, 1-bathroom unit is perfect for those seeking convenience, style, and functionality. The spacious open-concept floor plan seamlessly connects the living, dining, and kitchen areas, creating a versatile and inviting space. The kitchen has been upgraded with a new stainless steel refrigerator, electric stove, dishwasher, countertops, and a modern kitchen sink, complete with a breakfast bar. Large patio doors flood the unit with natural light, enhancing the bright and airy atmosphere. The balcony is a sunny south-facing retreat, perfect for relaxing.The bathroom features a new vanity, sink, and updated tile, providing a fresh and modern look. Fresh paint and new baseboards throughout the unit add to the clean and contemporary feel. Additional conveniences include an in-suite laundry room or using the coin-operated laundry on the same floor. An assigned parking spot is in a covered outdoor parkade with a plug-in for your vehicle. Plus, there are low condo fees, and this pet-friendly building, with board approval, welcomes your furry friends.Situated within walking distance of Chinook Mall, this condo offers unparalleled accessibility to various amenities, including Home Depot, C-train and public bus transit, movie theatres, dining establishments, and schools. Enjoy the best urban living with everything you need at your doorstep. This stunning apartment won't last long! Quick possession is available! Check out the virtual tour in the links. Contact us today to schedule a viewing and make this exceptional property your new home. (id:49663)
304, 1209 6 Street Sw
Calgary, Alberta
Welcome to urban living at its finest! This stunning 1-bedroom condo boasts gleaming hardwood floors and expansive windows that flood the space with natural light, creating an airy and inviting atmosphere. Nestled in a trendy neighborhood, you'll be steps away from the best cafes, boutiques, and nightlife the city has to offer. Additionally, enjoy the convenience of titled underground parking and a large storage unit, perfect for all your needs. Don’t miss the opportunity to make this chic condo your own urban oasis! (id:49663)
1307 23 Street Nw
Calgary, Alberta
Don’t miss your chance on this stunning inner-city home located in the highly sought after neighbourhood of Briar Hill! Very high quality construction throughout with triple pane windows, 2-zone hydronic in-floor heating in the basement & attached triple garage w/floor drains, dual zoned HVAC system, extensive landscaping w/irrigation system, Lutron lighting control, 9-zone sound system with ceiling speakers & 7.1 surround in the rec room, security system w/cameras, solid core interior doors, Italian large format porcelain tiles, imported marble and Caesarstone counters, full height draperies and sheers w/power blinds in the master and foyer, and R/I for electric car charging & hot tub. The interiors of this home were professionally designed with huge open and airy living spaces, 10’ main floor ceilings, oversized windows with views from the upper level, built-in Jenn-Air appliances including 36” induction cook top & speed oven, butler’s pantry with beverage centre and prep sink, built-in breakfast nook with custom banquette seating, massive formal dining room which can easily accommodate dinners for 10-12 people, stunning wine cellar located off the dining room with custom wine racking, stone and marble clad indoor/outdoor fireplace surround in the living room with dual patio sliders opening up to the rear deck, large main floor den/office w/custom cabinetry, and an incredible powder room that will have all your guests talking! Upstairs you’ll find 3 large bedrooms (all ensuite) including the gorgeous Primary Suite with 5-piece bath, heated floors w/ large format tile, walk-in closet with loads of drawers, shelves and cabinets, and SW views of the Bow River Valley! The walk-out basement features a 4th bedroom, large rec room with built-ins, 7.1 surround, wet bar, and oversized sliding doors leading to the patio w/ hot tub rough-in and fully landscaped backyard. The basement also showcases a home gym and mudroom which accesses the oversized triple garage easily ac commodating 3 vehicles and all your seasonal gear. This 1 year old home offers the perfect mix of inner city living with close proximity to Kensington and the Downtown core, Hospitals, Sait, UofC, as well many nearby amenities for the active lifestyle, such as the Bow River pathways, West Hillhurst tennis & pickleball courts, off-leash dog parks, and easy access to 16th Ave for those weekend trips out to the mountains. Don’t miss out, this one won’t last long! (id:49663)
154 Marquis Common Se
Calgary, Alberta
OPEN HOUSE SUN 1:00 - 4:00 PM This upgraded home is sure to impress. Upon entering the front door, the natural light floods across the hardwood that seamlessly flows throughout the whole main level. This highly functional open plan allows you to relax in the front living room leading you into the dining room and chef’s kitchen. Dining room flows into the kitchen so you can entertain in the dining room or have social gatherings at the eating bar. The chef’s kitchen boosts a bounty of cabinetry, an abundance of granite countertops with a flush eating bar and stainless steel appliances. To complete this level, convenient half bath near the rear of the home with a quaintly designated mud room heading out to your huge backyard deck. Situated between the tucked away 1/2 bath and the rear mud room is a built-in bench seat to drop everything when you come in the door. Just before you take the flight of stairs to the upper level, interestingly nestled away from the main floor, you will find a little treasure of a room - make it a reading den, home office, yoga space. For a little privacy close the barn door! The upper level offers two unique master bedrooms, each offering a 4 pc ensuite and large walk-in closets. One featuring a soaring vaulted ceiling and spa-like ensuite with soaker tub and separate shower. The other with recessed ceiling creating extra character and unique lighting. Completing the upper level is a super convenient large bright laundry room. The unfinished lower level awaits your desires for a bedroom, rec room or games room. Your private fully fenced back yard oasis is beautifully landscaped for you to enjoy the summer evenings on your new deck. The landscaped front yard is complete with a sprinkler system. To ensure comfort year-round, the home is equipped with centralized air conditioning for hot summer nights and heated double car garage to combat the cold winters. Have a peace of mind with your new furnace. All new light fixtures throughout the house. Love the lifestyle Mahogany has to offer with two pristine beach areas on the lake. Conveniently located close to schools, shopping and variety of dining options. A wonderful place to call home! (id:49663)
2607 35 Street Sw
Calgary, Alberta
HARDIE BOARD & RED BRICK EXTERIOR | FULLY LANDSCAPED | OVERSIZED INSULATED & DRYWALLED GARAGE | 11’ X 21’ CONCRETE PATIO | WEST BACK YARD | SOUND DAMPENING INSULATION | DESIGNER LIGHTING | ENGINEERED HARDWOOD | HIGH-END KITCHEN | CUSTOM BUILT-INS | BUILT-IN SPEAKERS | 4 BEDROOMS & 3.5 BATHROOMS | FINISHED BASEMENT WITH A WET BAR | LAVISH ENSUITE WITH HEATED FLOORS | OUTSTANDING LOCATION! Brand new, lavishly built home by industry leader Sangra Developments! This coveted location is within walking distance to schools, the Killarney rec centre, the C-train station and the multitude of amenities along 17th Avenue. After all of that adventure come home to an elegantly designed sanctuary. The airy and open floor plan immediately impresses with grand 10’ ceilings, 7” white oak engineered hardwood floors, upscale lighting fixtures, designer details and an abundance of natural light. The front dining room is a casually elegant backdrop to all of your meals and entertaining. Culinary creativity is inspired in the stunning chef’s kitchen that perfectly merges beauty with function featuring high-end Fisher & Paykel appliances including a gas range, a custom built hood fan, custom cabinetry, soft-close drawers & cabinets, quartz countertops and built-in speakers. Put your feet up and relax in front of the contemporary fireplace in the inviting living room. Glass sliders lead to the expansive 11’ x 21’ concrete patio with a gas line promoting an easy indoor/outdoor lifestyle. The main floor is completed by a large mudroom and a stylish powder room. Ascend the beautiful white oak railing and black iron stair case to the upper level. The primary suite is an opulent oasis complete with grand vaulted ceilings, a huge walk-in closet and a luxurious ensuite boasting heated flooring, built-in speakers, dual sinks, a deep soaker tub and a separate shower. Both additional bedrooms on this level are spacious and bright sharing the 5-piece main bathroom, no more listening to the kids fight over the sink! A laundry room with a sink conveniently completes this level. Finished in the same high style as the rest of the home is the inviting basement with tons of additional family and entertaining space. Convene in the huge rec room, spending quality time together over movies and games, then refill your drink or grab a snack at the wet bar. Also on this level is a 4th bedroom with a walk-in closet and a 4-piece bathroom. Host barbeques or soak up the sunny west exposure on the back patio while kids and pets play in the landscaped yard, privately nestled behind the oversized double detached garage. Ideally located within this that is perfect for any active lifestyle with trendy shops and restaurants, an easy bike ride to the Bow River and downtown, close to Killarney pool, and so much more, you’ll have a hard time running out of fun things to do living here! Additional upgrades are plentiful please see supplements for the complete list. (id:49663)
32 Sierra Nevada Rise Sw
Calgary, Alberta
[OPEN HOUSE THIS SATURDAY, MAY 18 FROM 1-3 PM & SUNDAY MAY 19 FROM 11-1PM. HOPE TO SEE YOU THERE!] Welcome to your dream home nestled in the prestigious community of Signal Hill. This rare gem is a charming bungalow situated in a coveted cul de sac, offering tranquility and privacy amidst a vibrant neighbourhood.Boasting three spacious bedrooms on the main floor and three full bathrooms, this home provides ample space for comfortable living. With the potential to create an additional bedroom in the basement, the possibilities are endless to tailor this space to your needs.Step outside to enjoy the newly painted deck and patio, perfect for entertaining guests or simply relaxing in the sunshine. The expansive pie-shaped lot grants plenty of room for outdoor activities and gardening enthusiasts alike, providing a serene retreat right in your backyard.Convenience meets luxury with its proximity to Edworthy park, biking paths, Signal Hill Shopping Centre, catering to all your shopping needs just moments away. Moreover, easy access to major highways, including the newest Tsuut'ina Trail, ensures effortless commuting and exploration of the surrounding areas.Experience the warmth of a family-oriented community, where friendly neighbours and community events create a welcoming atmosphere for all. Don't miss the opportunity to make this exceptional property your forever home in Signal Hill. Thank you for viewing! (id:49663)
1110, 7451 Springbank Boulevard Sw
Calgary, Alberta
Fantastic main floor unit with green space all around and fabulous large Covered and secured Patio with BBQ hookup (11’11”x9’5”) plus outdoor storage locker (5’11”x3’8”). Good size foyer with double closet and Bright Open Plan. Convenient large living area with corner stone gas fireplace, integrated with Dining area, all open to bright white kitchen, island with breakfast bar. Lots of counter space and storage. Great size primary bedroom with walk in closet and 4pc soaker tub and separate shower ensuite. Additional bedroom with 4 pc just around the corner almost as ensuite to that 2nd bedroom. Separate laundry room, large enough for storage shelving. Enter from the living room through sliding glass patio doors to enjoy the big outdoor patio. One indoor Parking stall, #, dedicated bike storage in garage. Convenient coffee shop just a little down and across the street. Lots of walking trails. Convenient location near West Hills Mall, west side rec center and lrt. Quick access to Stoney Trail, Sarcee or Crowchild to go city wide. (id:49663)
104 Windstone Mews Sw
Airdrie, Alberta
"NO CONDO FEES" Welcome the heart of Airdrie's serene Windstone community, this charming 2-bedroom, 1.5-bathroom townhouse presents a blend of modern comfort and convenience. Step into the inviting interior, where a stylish kitchen awaits with sleek stainless steel appliances and gleaming granite countertops—perfect for both everyday cooking and hosting gatherings. The open-concept layout effortlessly connects the kitchen to the living area, which, along with the upstairs bedrooms, is equipped with beautiful hardwood flooring, fostering a warm ambiance ideal for unwinding after a long day or entertaining guests.Venture upstairs to discover two generously sized bedrooms, offering ample space for rest and relaxation. The master bedroom provides a tranquil retreat, ensuring a peaceful night's sleep. With its prime location in Windstone, residents enjoy easy access to nearby amenities, parks, and schools, making it an appealing choice for families, professionals, and anyone seeking a harmonious blend of convenience and comfort. Don't miss out on the opportunity to experience the best of Airdrie living in this delightful townhouse. (id:49663)
8 Auburn Springs Boulevard Se
Calgary, Alberta
!!Don't miss the opportunity to own this beautiful custom-built property by Bay west Homes!!. Located on a corner lot, next to and across from a park, and within walking distance to the lake, this home offers many WOW factors. This charming residence features thoughtful upgrades and abundant living space, making it a true gem. Upon entry, you're welcomed by a bright, open main floor with a living room, a large office, and a spacious upgraded kitchen with granite counters and stainless steel appliances, perfect for cooking enthusiasts and hosting gatherings. The upper level houses three cozy bedrooms, a laundry room, and two full bathrooms. The spacious primary bedroom offers a walk-in closet with organizers and an en-suite 5-piece bathroom, ensuring comfort and privacy. The unfinished basement is awaiting for your ideas. Outside, there's a beautiful backyard oasis with a lawn area and a sizable composite deck, perfect for outdoor dining or gardening. Notable features include an oversized double garage. This meticulously maintained home is within walking distance to Bayside Elementary, Joane Cardinal-Schubert High School, YMCA, South Health Campus, transit, and all major amenities. Schedule your showing today, as homes of this caliber are rare in this market. !!!Do not miss to View the 3D VIRTUAL TOUR!!!. (id:49663)
609 Advent Bay
Rural Rocky View County, Alberta
Welcome home! This is a rare opportunity to move into the coveted 55+ Prince of Peace Village nestled on a serene cul-de-sac at the eastern edge of Calgary. This charming semi-detached bungalow offers a spacious, country-like feel while being just minutes from major amenities.Stepping inside you’ll find an open-concept main floor with vaulted ceilings and maintenance-free laminate flooring. The functional layout creates a welcoming space perfect for everyday living. The kitchen boasts updated appliances, granite countertops, and plenty of cabinet space for all your storage needs. The living room features expansive windows that fill the space with natural light and a cozy gas fireplace to relax and unwind beside. The generous dining area is ideal for enjoying meals with loved ones, and patio doors lead out to a concrete patio with southern exposure, perfect for outdoor entertaining.The primary bedroom offers ample closet space and a generous 3-piece ensuite with a large shower. The secondary bedroom is spacious, making it perfect for guests or a home office. The main floor also includes a full 4-piece bath and convenient upper-level laundry. The basement is developed with a large recreation room, a third bedroom, and another full 4-piece bathroom. There’s also a large undeveloped area that would be ideal for a workshop/craft space. The double attached garage can accommodate two vehicles, and the extra-long driveway offers plenty of extra parking options. Plus, with installed AC, you’ll stay cool and comfortable during the summer months. Pets are allowed with board approval. Surrounded by km’s of walking paths, a pond and plenty of wildlife for the nature enthusiasts. All of the benefits of country living with an easy commutes to CIty Centre, Chestermere, and you are just minutes from the East Hills Shopping district featuring Costco, Walmart and some dining options. Don’t miss out on this incredible opportunity to make this welcoming bungalow your new home. (id:49663)
120 43 Avenue Ne
Calgary, Alberta
Discover this prime 50x140 foot corner lot with RC-2 zoning and the potential to convert to R-CG. This is a fantastic opportunity for developers! The home has been lovingly maintained by a single owner for the past 37 years, reflecting true pride of ownership. Over 2000 sq feet of living space. 3 bedrooms on the main. Spacious main floor plan. The kitchen offers wood cabinetry, breakfast bar and lots of cabinet space. The lower level is developed with additional bedroom and bathroom, office and rec room. Enjoy the large, treed backyard and the convenience of a double detached garage. This property is a rare find with incredible potential for future development. (id:49663)


