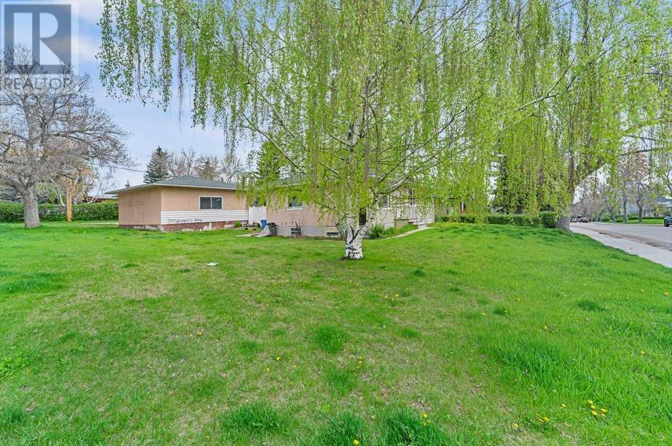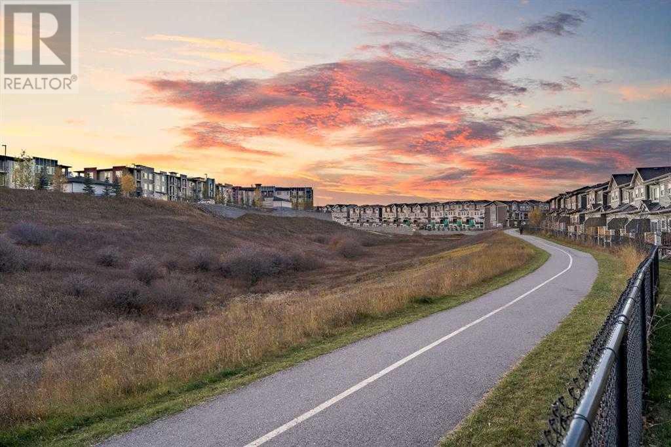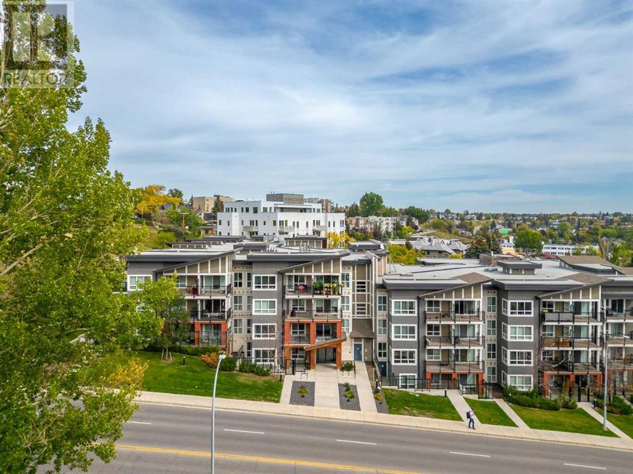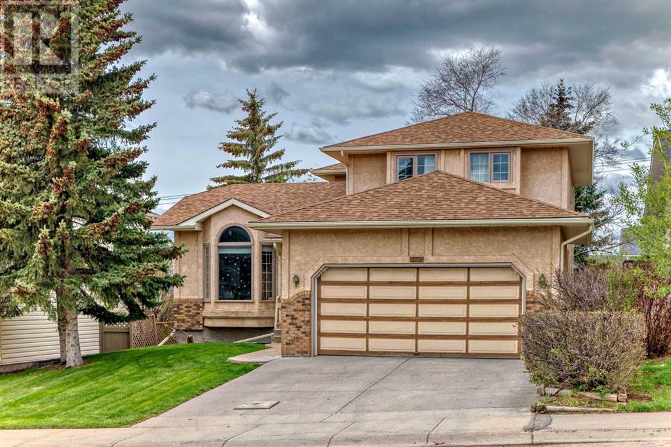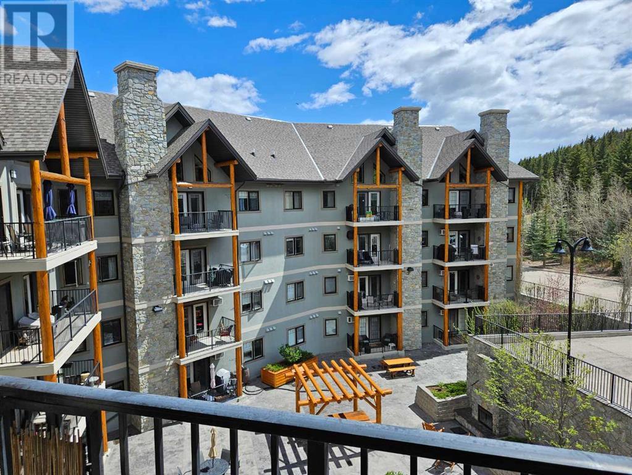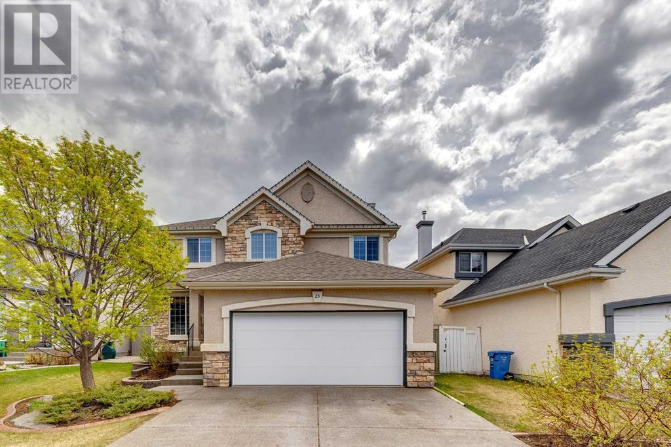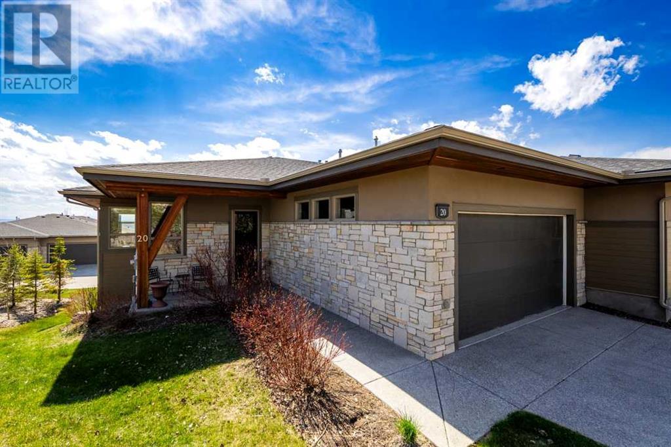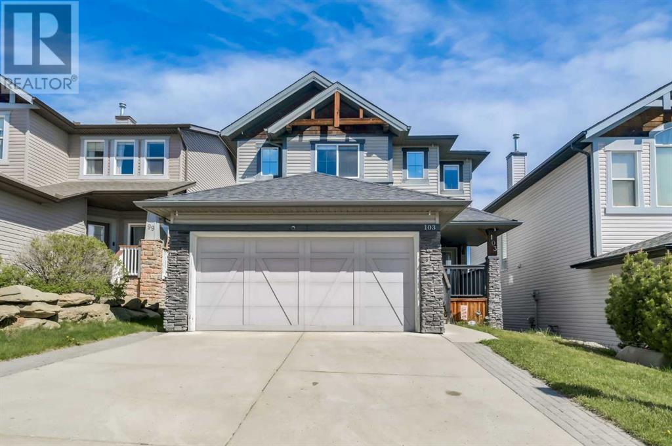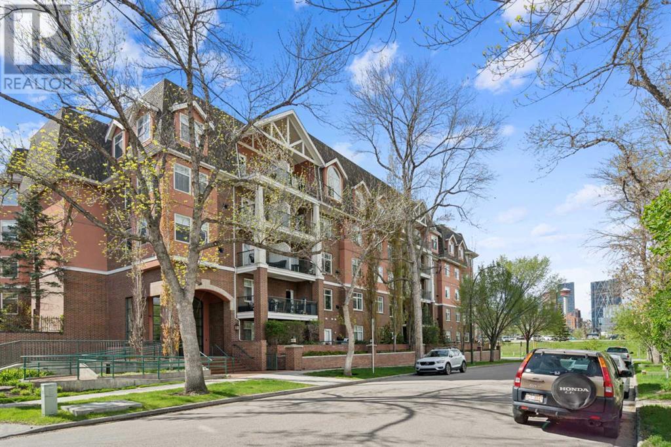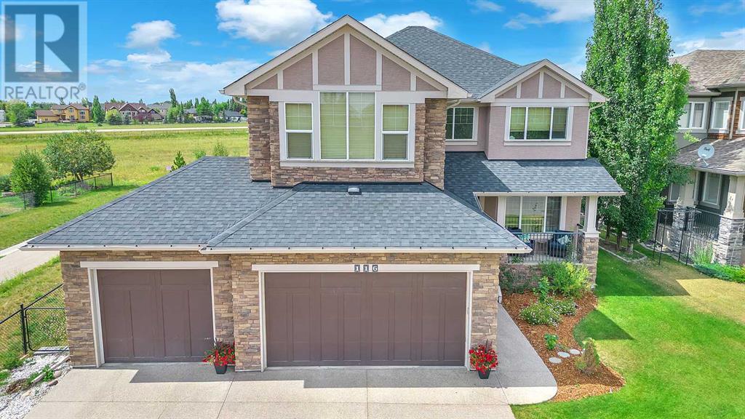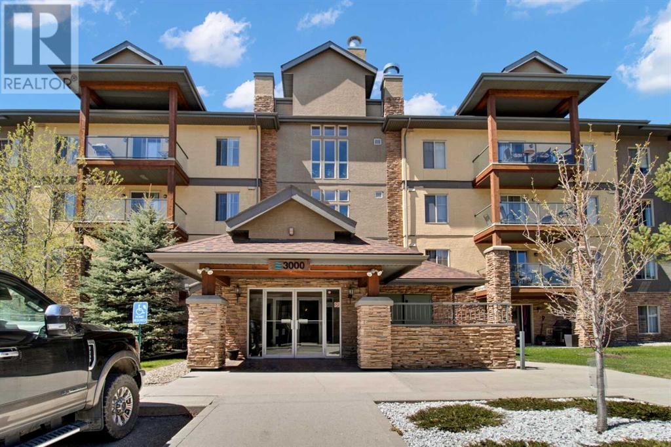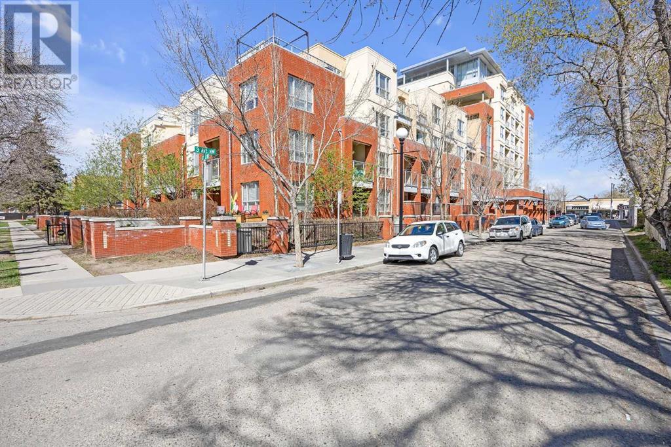SEARCH & VIEW LISTINGS
LOADING
70 Hendon Drive Nw
Calgary, Alberta
ATTENTION DEVELOPERS/BUIDERS/INVESTORS!! **CORNER LOT** YES THIS IS A CORNER LOT in the highly sought after neighbourhood of HIGHWOOD. Over 1000 sqft Bungalow with a total of 4 bedrooms, 2 full baths and 80%finished basement. Huge fully fenced backyard with a DOUBLE GARAGE. Better hurry before you lose this incredible opportunity. (id:49663)
227 Sage Hill Grove Nw
Calgary, Alberta
Welcome to your dream townhome nestled in the heart of the Sage Hill, where beautiful living meets convenience. This 3-BEDROOM townhome offers an unbeatable location and stunning features. The SUNNY SOUTHWEST FACING backyard offers a spacious patio that OVERLOOKS THE TRANQUIL RAVINE. Imagine unwinding here on warm summer evenings, enjoying the picturesque views. The interior boasts an ARRAY OF UPGRADES, starting with the gorgeous two-toned kitchen featuring granite counters, an undermount sink, and top-of-the-line stainless steel appliances. Wide vinyl plank flooring adds a touch of elegance while providing durability for everyday living. The living room is a bright and airy retreat, with sliding patio doors offering access to the patio and lush ravine surroundings. Upstairs, you'll discover two generously sized bedrooms, each with ample closet space and its own ensuite bathroom featuring granite counters and undermount sinks. The third bedroom, conveniently located on the main level, offers versatility, spacious enough to also accommodate an office space or a gym area to suit your lifestyle needs. This meticulously maintained unit is move-in ready. The ATTACHED GARAGE is oversized with space for your vehicle plus extra storage. The complex itself is impeccably managed, providing a beautiful and serene environment for residents to enjoy. The location is prime, surrounded by an array of amenities including gyms, grocery stores, shopping centers, and easy access to major routes like Stoney Trail, ensuring quick and convenient travel. You will fall in love with your new home! (id:49663)
214, 510 Edmonton Trail Ne
Calgary, Alberta
Welcome to Bridgeland Hill. Modern, affordable inner city living! Ideally situated in the vibrant community of Bridgeland offering a true inner-city lifestyle. Walk to chic coffee shops, restaurants, multiple eclectic dining options, parks, pathways, downtown core, and public transit. Modern, well maintained pet friendly building. Superb open floor plan. The gourmet kitchen is highlighted by the ample amount of quartz countertops and sleek, full height cabinetry with under cabinet lighting. Stainless-steel appliances include a gas stove and recently updated dishwasher. Kitchen is open to the adjacent living room highlighted by sliding glass doors to the large, covered balcony. Ther balcony offers room for patio furniture and a BBQ and offers views of the central courtyard. Generous primary suite is complete with a walk-in closet. The extra in suite storage room and in suite laundry is a huge bonus. Residents can enjoy a modern fitness center; huge bike storage room and spacious parkade complete with guest parking stalls. Modern, stylish, and affordable inner city living in a prime location. Nothing to do but move in an enjoy! (id:49663)
179 Hawkwood Drive Nw
Calgary, Alberta
Welcome to this exquisite 4-bedroom home. Pull into your convenient attached garage and step into a world of comfort and elegance. The main floor welcomes you with a spacious dining room and living area adorned with a charming bay window and cathedral ceiling, creating a bright and airy ambiance. The kitchen features a new dishwasher, upgraded gas stove, breakfast nook, and seamless access to the deck, perfect for summer barbecues. Adjacent is the cozy family room, complete with a fireplace and built-in oak cabinets, ideal for relaxation and entertaining. A versatile bedroom/den and a convenient 2-piece bathroom complete this level. Upstairs, discover three bedrooms, including the luxurious master retreat boasting a walk-in closet, and a lavish 4-piece ensuite with a rejuvenating soaker tub and a separate shower and relax on your upper balcony. Another well-appointed 4-piece bathroom serves the remaining bedrooms on this level. The lower level offers potential with a partially developed space featuring a ground-level walkout with a separate entrance, allowing for flexible usage according to your needs. Outside, revel in the serenity of the beautifully landscaped yard, enhanced by a new fence and convenient access to the back lane for added convenience. With the roof replaced in 2016, this home offers both charm and practicality, promising a lifestyle of comfort and tranquility for years to come. (id:49663)
412, 77 George Fox Trail
Cochrane, Alberta
Welcome to Cochrane's Lofts on the Bow! With a top floor view overlooking the sheltered center courtyard, this spacious unit features great living/dining/kitchen spaces as well as a huge lofted flex area to use as you like - all freshly painted! Brand new stove, other appliances are all very near new! In addition, the unit offers the convenience both main and ensuite baths, With both in-floor heat and air conditioning, this unit offers very high levels of comfort, winter or summer! This complex features exceptional purpose-dedicated areas, including lounge spaces on every floor, pool table area, craft/activity room, banquet room with full kitchen, gym/exercise room, plus a guest suite, just down the hall! If you are looking for that extra level of luxury, security, amenities and comfort, you will definitely find it worth your time to come check out Lofts on the Bow! (id:49663)
25 Cranston Drive Se
Calgary, Alberta
OPEN HOUSE: Sun May 19, 2-4:30pm. Welcome to the heart of Cranston, where luxury meets comfort in this impeccably finished 4-bedroom, 3.5-bathroom home. This residence offers over 3,000 square feet of beautifully crafted living space, brimming with numerous upgrades throughout. As you enter, you are greeted by a spacious front entryway that leads into a cozy family room and an elegant dining area, both adorned with rich mahogany hardwood floors. The open floor plan is perfect for entertaining, creating a seamless flow between the spaces. A three-sided natural gas fireplace with an internal fan for heat adds warmth and ambiance to the main floor. The renovated kitchen is a chef's dream, featuring all-new cabinets, quartz countertops, a sleek tile backsplash, and a large siligranite sink with a modern faucet, all installed in 2024. The kitchen is equipped with top-of-the-line appliances, including a fridge, dishwasher, and stove, also new in 2024. Adjacent to the kitchen, you'll find a large pantry and a convenient main floor laundry room with new tile flooring. Step outside through the patio doors onto a large deck, perfect for outdoor gatherings, complete with a hot tub for ultimate relaxation. The expansive, fenced backyard offers ample space. For added convenience, there is a mudroom just off the oversized attached double garage. Upstairs, discover three generously sized bedrooms, including a luxurious primary suite. The primary suite boasts a 5-piece ensuite with a corner soaker tub and a walk-in closet. The second and third bedrooms are spacious and share a clean and functional 4-piece main bathroom. The fully developed basement offers additional living space with a fourth bedroom, another 4-piece bathroom, a large family room, a gym, and a flex space that can be tailored to your needs. The home is packed with upgrades, including two natural gas connections, central air conditioning, and a Bosch tankless hot water heater. In 2023, all walls and ceilings were fre shly painted, and new carpet was installed on the main and upper floors. A pellet stove with custom tile work was also added in 2023. Further renovations in 2023-24 include a full basement renovation, replacement of main floor hardwood, updated toilets, driveway resealing, and installation of irrigation lines. Located close to scenic walking paths, schools, and all essential amenities, this home offers the perfect blend of luxury and convenience. Don't miss out on this opportunity to live in one of Cranston's most sought-after communities! (id:49663)
20 Watermark Villas
Rural Rocky View County, Alberta
Welcome to elegance at 20 Watermark Villas, where luxury meets extravagance in every corner. Nestled amidst lush landscapes and picturesque vistas, this enclave of exclusive residences redefines the meaning of refined living.The villa boasts sprawling living spaces bathed in natural light, seamlessly blending timeless architecture with modern amenities.Live in style in the palatial living room, complete with soaring ceilings and panoramic views of the surrounding beauty. The gourmet kitchen is a culinary haven, equipped with state-of-the-art appliances, maple cabinetry, high end appliances and quartz island, perfect for crafting gastronomic delights. Enjoy the main floor laundry room with extensive storage cupboards with crisp, clean lines. Study in the serene den situated just off the main entry.Retreat to the sumptuous master suite, where tranquillity reigns supreme amidst plush furnishings and walk-in closet. Unwind in the lavish ensuite bathroom, featuring a spa-inspired oasis with a soaking tub and granite double vanity, offering the ultimate in relaxation.The expansive finished lower level has a gorgeous family room, 2 additional bedrooms and ensuite bathrooms. Outside, the expansive patio and deck beckons for alfresco gatherings under the stars. With unparalleled amenities including a private clubhouse and fitness center 20 Watermark Villas offers a lifestyle of unparalleled sophistication and refinement. Experience the pinnacle of extravagance in this exclusive enclave, where every detail is crafted for the discerning connoisseur of luxury living. (id:49663)
103 St Moritz Terrace Sw
Calgary, Alberta
Welcome to your dream home! The living room is a SHOWSTOPPER with its soaring 18-foot ceilings and extra large windows that flood the space with natural light. This stunning property features 4 spacious bedrooms, each with their own walk-in closets, 3.5 bathrooms and over 2800 sqft of living quarters. The primary bedroom boasts a luxurious 3-piece ensuite which will make you feel like you are at the spa. Cozy up next to the gas fireplace on the main level, or in the fully finished basement. With new Central Air Conditioning(2023), you will never get too hot from all that natural light either. An open concept kitchen with newer kitchen appliances (2023), built in speakers, a walk-through pantry and a garburator, will make entertaining a breeze. Step outside to the huge composite deck which allows views of the private sitting area, the pond, and the waterfall, with no neighbours behind you. The private firepit in the backyard will allow for some toasty memories, as you enjoy the lights reflecting off of the pond. Enjoy the convenience of an oversized double attached garage, which is insulated, drywalled, and ready to protect your belongings. This prime location is in close proximity to the mountains, shopping centers, excellent schools, playgrounds, the LRT, and Stoney Trail. This home combines elegance, comfort, and accessibility for the perfect living experience. Don't miss out—schedule your viewing today! Virtual iGuide tour available here : https://youriguide.com/103_st_moritz_terrace_sw_calgary_ab/ (id:49663)
308, 59 22 Avenue Sw
Calgary, Alberta
Generous 1459 sq ft. Exceptional value. 2 bedrooms plus DEN in an upscale inner city apartment. This quiet corner/ end unit home has just been professionally painted and professionally cleaned and is ready to move in. Two balconies (one with French doors) overlook a fountain in a magnificent courtyard. Kitchen features granite counters, under cabinet lighting and stainless steel. The spacious dining room enjoys the ambience of a fireplace and French doors. The living room has an amazing curve of windows facing West, South and South East. The ample primary bedroom has its own balcony and 5 pce. bath. Good size second bedroom has a 3 pce. bath attached. Both bedrooms overlook the quiet courtyard. In suite laundry, storage and infloor heat. Heat, gas, water and sewer are included in the condo fee. Secure underground parking for residents and visitors is heated and complete with 2 car wash bays. Bike storage available. The MNP Community and Sports Centre is just across the parking lot. It is a quick walk to Reader Rock Garden, LRT, and Elbow River Pathway, Fourth Street restaurants and Mission Shopping District. (id:49663)
116 Ranch Road
Okotoks, Alberta
**Professional interior photos will be loaded ASAP until then please check out the 3D/virtual tour***Welcome to your own private oasis in the highly sought-after community of Air Ranch! Located on one of the larger, estate lots, there is room for a triple garage and a spacious front porch. Step inside and be greeted by the stunning hardwood floors that flow seamlessly throughout the main level, creating an inviting and warm atmosphere. The formal dining room sets the stage for elegant gatherings and special occasions and is connected to the kitchen via the butlers pantry. The kitchen itself is stunning, featuring white cabinets, spacious counters and an island that truly is the focal point of the kitchen. The great room features custom built-ins and a coffered ceiling, providing the perfect setting for both relaxation and entertainment. The two sided fireplace in the great room connects to the den. Step out onto your deck and enjoy those warm summer evenings in your west facing backyard with noone behind you. Finishing off the main floor you have a cloak room connecting the front and garage entrances. Heading upstairs, you will be greeted by an absolutely huge primary bedroom, featuring a private seating area where you can unwind and recharge. The walk-in closet provides ample storage space for all your wardrobe essentials, while the brightly lit ensuite offers a tranquil retreat. Complete with double sinks, a luxurious soaker tub, and a separate shower, this ensuite is designed to indulge your senses and create a spa-like experience in the comfort of your own home. Two additional bedrooms, a bonus room, and a well-appointed bathroom complete the second level, ensuring that every member of the family has their own private haven within this exceptional residence. Venturing down to the basement, you will discover the perfect entertainment space, thoughtfully designed to cater to all your needs. With built-in speakers, a theatre area, a four-piece bathroom, and even a guest bedroom, this basement offers endless possibilities for hosting unforgettable gatherings. Situated across from a large play park and greenspace, this home is perfect for a family. (id:49663)
3204, 92 Crystal Shores Road
Okotoks, Alberta
A perfect lifestyle to enjoy with a 2 bedroom and 2 bath condo with a WRAP AROUND BALCONY in Crystal Shores. It is affordable living at its best! A CORNER UNIT with laminate flooring and ceramic tile in the bathrooms and laundry/storage room. An open concept kitchen with bright windows and maple cabinetry with laminate countertops with a nice wood trim. A BRAND NEW REFRIGERATOR (Stainless Steele), dishwasher, electric stove, and microwave with hood fan. Newer FULL-SIZE washer/dryer. The Primary room is very spacious fits a king size bed nicely with a walk-in closet that extends into the 4-piece ensuite. The 2nd bedroom is also a generous size room. The main bathroom is next to 2nd bedroom and entrance. Underground Titled parking with storage right behind. Storage Unit is 3'6 deep x 9'0 wide. Another Titled parking stall just outside the underground parking garage door. The amenities in this complex are AMAZING! Access to a car wash in the underground parkade. Access to a COMMUNITY Recreational Room with Kitchen, Games Room, Sauna/Steam Room, HOT TUB, and a nicely equipped Fitness Room. Want to entertain friends and family you have access to the community BBQ and picnic area right across from your unit. It even gets better BEACH ACCESS with clubhouse. Soak up the sun or just enjoy a day of fishing its all right here! Or enjoy a day of Golf at Crystal Ridge Golf Course! Life does not get much better than this!!! This particular unit has been well maintained - it's gorgeous! (id:49663)
414, 1110 3 Avenue Nw
Calgary, Alberta
OPEN HOUSE SATURDAY MAY 18 1:00-3:00PM Welcome to The Residences at St. John’s on Tenth, where luxury meets urban living in this executive penthouse boasting stunning views. This top floor end unit, flooded with natural light, offers a spacious open concept ideal for cooking, dining, and entertaining. The primary bedroom features a lavish 4-piece ensuite and a sizable walk-in closet, while a second bedroom adjacent to the patio doubles as a cozy reading nook or home office. The kitchen, adorned with recessed lighting and modern cabinets, boasts stainless steel appliances, a built-in oven and stove top range, granite countertops, and a generous breakfast bar. The highlight of this condo is its expansive patio offering breathtaking wraparound views of Calgary to the North, West, and South. Included are underground titled parking and secured assigned storage on the same floor for added convenience and peace of mind. Nestled in the heart of Kensington, you're just steps away from shopping, public transit, dining options, jogging paths, and all the amenities of inner-city living. Don’t miss out on this incredible opportunity at The Residences at St. John’s on Tenth – schedule your private showing today! (id:49663)


