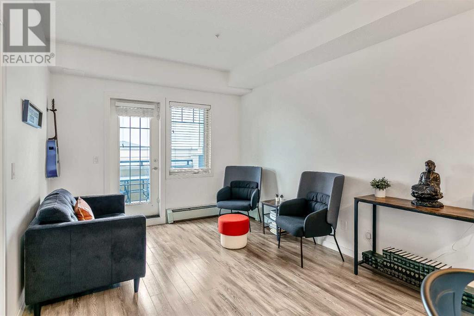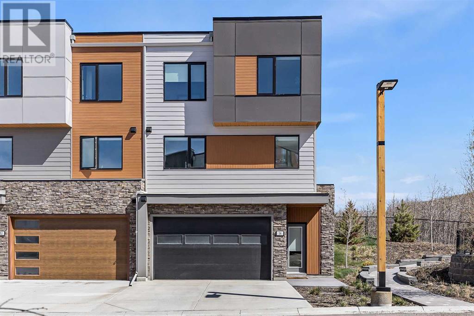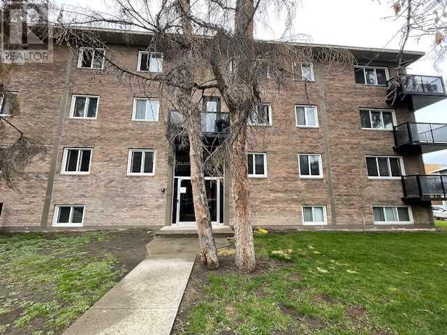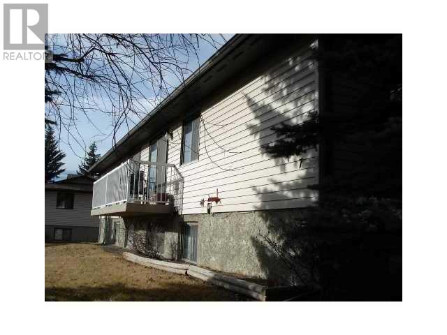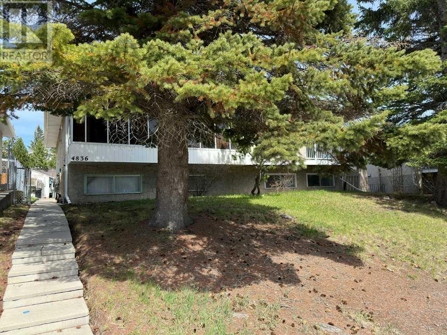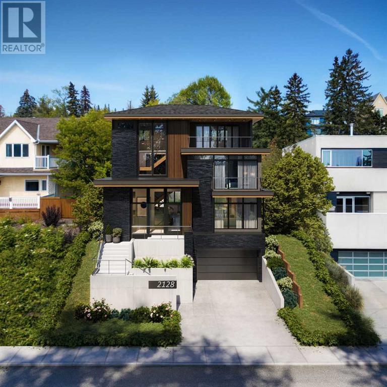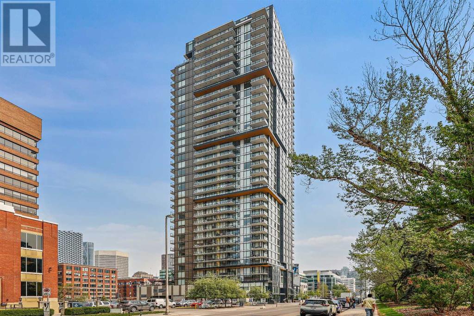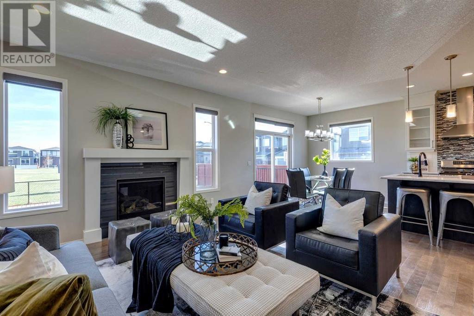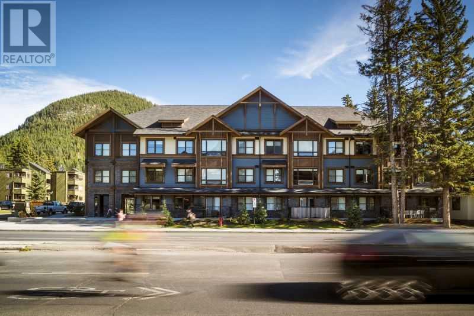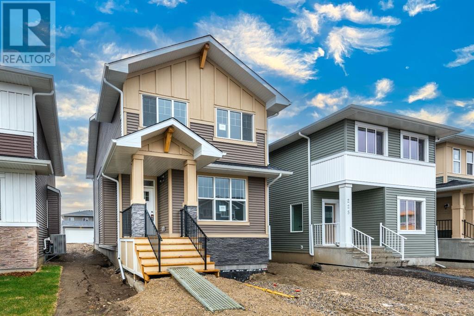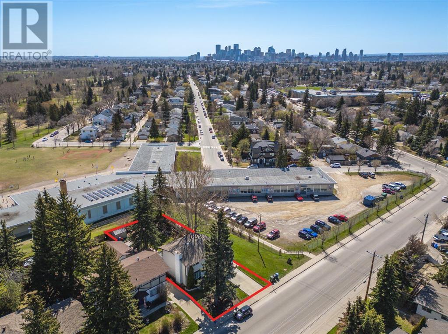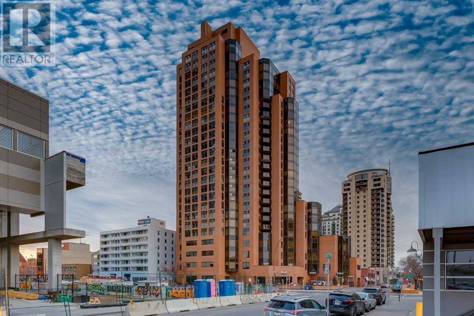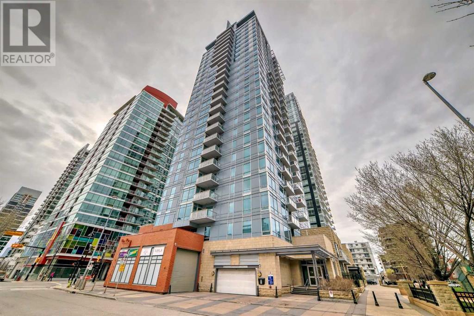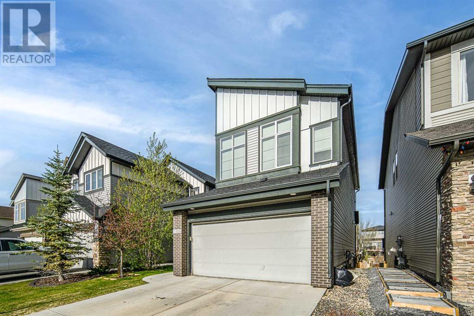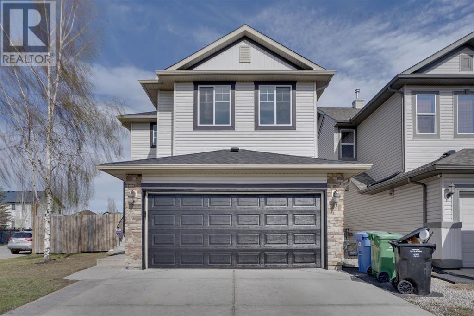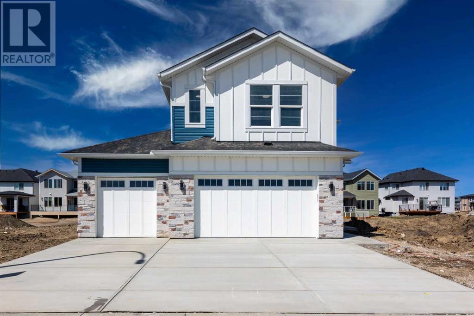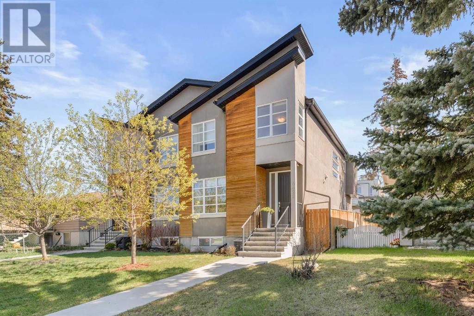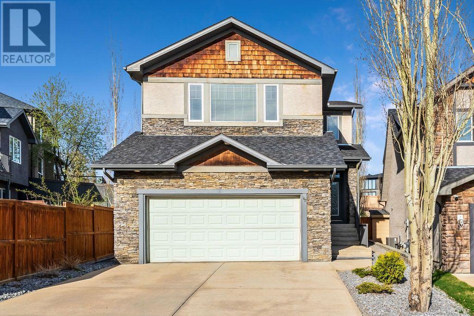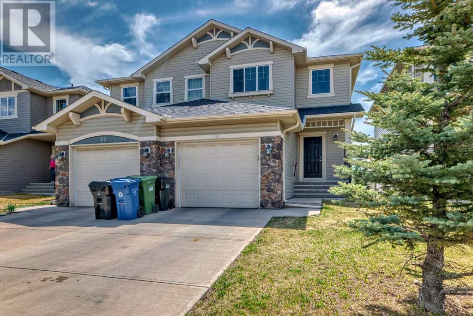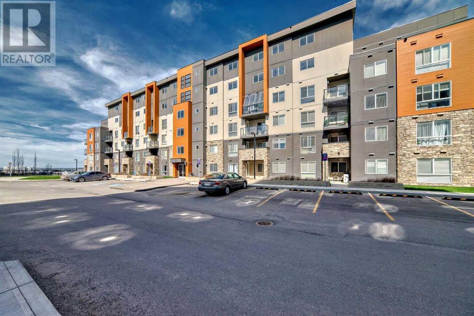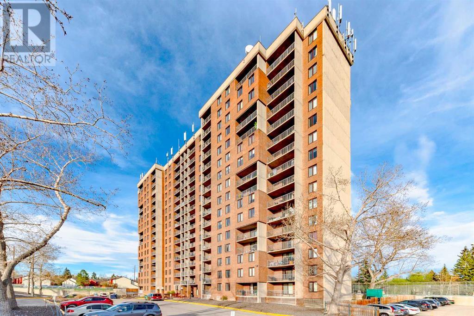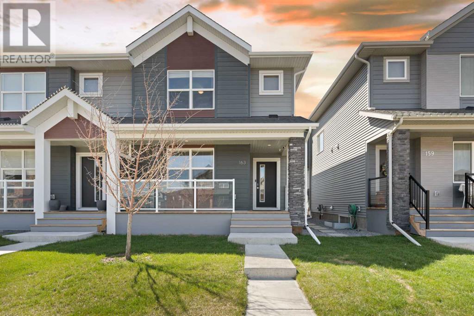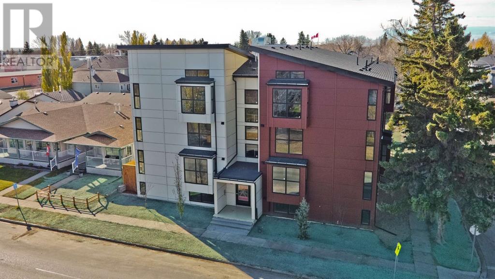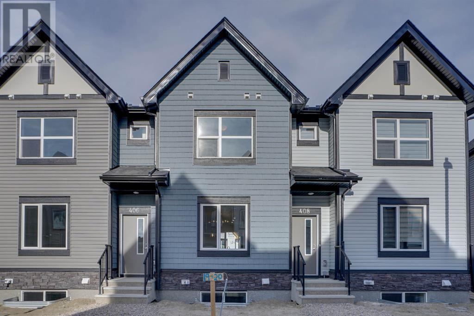SEARCH & VIEW LISTINGS
LOADING
312, 10 Mahogany Mews Se
Calgary, Alberta
A bright, beautiful and whisper quiet 2 bedroom condo in the perfect Mahogany location! This unit faces west and has mountain and downtown views from the good sized balcony. This condo features a modern open concept living area with granite countertops, stainless steel appliances, and a sit up breakfast bar. It also has an in suite storage room with full size laundry. There is one titled heated underground parking spot as well as a storage cage in the parkade. This building has it all...amazing onsite fitness room, guest suites available for rent for visitors, and a bike storage room. The fabulous location will allow you to enjoy being close to the lake, restaurants, pubs, and shops! Also quick access to Stony Trail and Deerfoot Trail. A great opportunity for investors or first time buyers! Perfect timing for summer fun at the lake! Available for quick possession. (id:49663)
54 Na'a Heights Sw
Calgary, Alberta
Welcome to the Village at Trinity Hills—an exclusive urban townhome community in Southwest Calgary's Paskapoo Slopes. This stunning 3-storey end unit boasts 1950 sq ft of living space, featuring 3 bedrooms plus a den and 2.5 baths, with modern luxury finishes throughout.On the main floor, you'll find a private entry leading to a double garage enters onto the bright family room. The gourmet kitchen is a highlight, with a large island, upgraded stainless Kitchen Aid appliances (including a gas range), shaker cabinets, quartz countertops, a spacious Kohler work station sink with touch faucet. The kitchen flows into the spacious dinning room and the living room that over looks a private patio with a gas BBQ outlet, overlooking a 160-acre treed reserve. This level also includes a powder room.Upstairs, discover three bedrooms, including a king-sized master with a 4pc ensuite (featuring double sinks and a beautifully tiled shower, in floor heating) and a large walk-in closet with custom built-ins. The laundry is conveniently located near the upgraded main bath.Trinity Hills offers 160 acres of green space with 17 kilometers of trails and breathtaking views of COP/WinSport. Nearby amenities include Save-On-Foods, PetSmart, Superstore, Farmers Market, and Cobbs Bread. With easy access to downtown (15 minutes) and the Rocky Mountains, this is the perfect blend of nature and urban living. (id:49663)
25, 1230 Cameron Avenue Sw
Calgary, Alberta
Investor or First Time Buyer Alert! This freshly painted contemporary 1 bedroom, 1 bathroom unit is located on the second floor of a concrete building, located in the prestigious community of Mount Royal and only steps away from 17th Avenue. This boutique building has only 18 units and was extensively renovated in 2010 with all new vinyl windows, boiler system and balconies. This tastefully updated unit has newer tile floors throughout, a spacious living room that leads to an outdoor balcony, eating area, kitchen with many upgrades including, quartz counter tops, modern cabinets, stainless steel appliances and European washer/dryer unit. Assigned surface parking stall and lots of street parking available. Pets are welcome board approval. Call now to book your private viewing. (id:49663)
7, 5601 Dalton Drive Nw
Calgary, Alberta
Location! Welcome to this beautiful 3 bedroom, 1.5 bath bi-level townhouse located in the highly sought after community of Dalhousie! Over 1000 sqft of developed living space! This home is steps from public transportation, shopping, schools and plenty of parks. Perfect for a family, for students or is a great investment. Open floor plan on main floor with large eat in kitchen, counter tops. The spacious living room features access to your private balcony and dining area. Balcony overlooks the parking lots for all your BBQ entertaining! The main floor is finished with a half bath. The raised lower level has 3 bedrooms, a beautiful full bath as well as a laundry area. Utility room with stackable washer/dryer has tons of storage. Close to all amenities including public transportation - take 8 mins to walk to LRT station, shopping center, schools, parks and playgrounds. Comes with 1 assigned parking stall. Please call us to book a showing! (id:49663)
4836 Dalhousie Drive Nw
Calgary, Alberta
Rare opportunity to purchase this semi-detached half duplex - First Time On Market Ever! Original Owner has cared so dearly for this solidly-built property for more than 50 years! Newer furnace and hot water tank, plus newer roof. Enjoy the open plan concept with vaulted ceilings and a brick "floor-to-ceiling" feature wood-burning fireplace! The spacious kitchen is open to the dining room, which is adjacent to the custom enclosed sundeck, which spans the entire width of this property! What a unique feature! With 2 bedrooms up and 2 bedrooms down, plus 2 full bathrooms, this home has space for all of your needs. The attached garage at the rear is perfectly positioned to allow for a sunny yard space. Across the street from Dalhousie Station and L.RT. Transit is steps from property. This home is sure to thrill you! (id:49663)
2128 9 Avenue Nw
Calgary, Alberta
Nestled in the prestigious community of West Hillhurst, this listing presents an exceptional opportunity to own a custom-built single-family home designed to meet your every need. Situated on a generous lot on a high-end street, this property boasts a prime location close to all amenities, including hospitals, downtown, and a charming dog park at the end of the cul-de-sac. Enjoy the privacy of your own backyard oasis, perfect for outdoor entertaining or simply relaxing in peace.With 4,000 square feet above grade and a total of 5,500 square feet of developed space, this home offers ample room for luxurious living. The top level features a spacious entertaining area, complete with a south-facing patio offering stunning city views. Retreat to the master bedroom, featuring a large closet and ensuite bathroom, or make use of the additional three bedrooms, perfect for family or guests. Plus, with a large office boasting 12-foot ceilings near the front entrance, you'll have the perfect space for work or study.Experience the epitome of elegance with the high level of finishing throughout, including a striking brick exterior that adds timeless charm to the home's facade. And with construction yet to begin, the new buyer will have the opportunity to customize the home to their exact specifications, ensuring it meets their unique needs and preferences.But the customization options don't end there. This property also comes with an approved Development Permit for an optional rear carriage house on the laneway. Whether you envision it as a separate office, studio, gym space, or a spacious garage for car storage, the possibilities are endless.Don't miss out on this rare opportunity to own a custom-built home in one of Calgary's most desirable neighborhoods. Contact us today to learn more about this exceptional property and start turning your dream home into a reality. (id:49663)
2209, 310 12 Avenue Sw
Calgary, Alberta
Welcome to the stunning Park Point which has a fantastic location across from Central Memorial Park. This modern 1 bedroom + den / 1 bathroom unit is located on 22nd floor with breath taking views and underground parking. Open concept layout, high-end finishes, gourmet kitchen, stainless steel appliances, ample amounts of natural light. Spacious bedroom has walk in closet. The den/office space has floor to ceiling windows. Park Point offers fantastic amenities: concierge, gym, yoga studio, sauna, rec room, roof top patio, outdoor BBQ space, garden, car wash/pet wash Bay, Guest Suite. One of the best locations in Downtown Calgary. Book your showing today! (id:49663)
91 Cornerstone Circle Ne
Calgary, Alberta
Backing onto the park with direct access from the yard! Welcome to this rare find in Cornerstone - 91 Cornerstone Circle NE, an incredible family home located on a quiet circle in an established part of the community. Boasting a large CORNER lot with an oversized deck, fully fenced back yard, sunny SOUTH FACING back yard and central air conditioning, this is the house to call home this summer! With nearly 3,000 sf. of living space, four bedrooms, 3.5 bathrooms, a light-filled and expansive bonus room AND spacious recreation room, this home has space for everyone. The top floor holds three bedrooms, 2 bathrooms, the bonus room and laundry room, while the main floor is home to the kitchen, dining and living areas with an abundance of windows and natural light, as well as a powder room, den and large mud room off of the garage door. The basement is fully developed with a recreation room, bedroom, three-piece bathroom, storage space and utility room. Additional perks include a brand new hot water tank and new roof in 2020. Ready for quick possession, don't let this unique ownership opportunity in Cornerstone pass you by! NOTE: Property does not map properly on Google Maps. Please search for 87 Cornerstone Circle NE, and 91 is adjacent to it. (id:49663)
344 Banff Avenue
Banff, Alberta
A great location situated right on Banff Avenue. This 2015 built building has one elevator, forced air heating and cooling, heated underground parking, with laundry on 2 different levels. A great suite mix 18 1BR and 20 2 BR units. The suites have 9 ft ceilings and stainless steel appliances and are separately metered for electricity. Owners of a BANFF rental property have a very high level of occupancy and often have a tenant waiting list. subject to viewing. (id:49663)
229 Chelsea Place
Chestermere, Alberta
Welcome to the exquisite Chelsea home, a haven of modern elegance and functionality in the vibrant community of ChestermereHave a look at this Pearl in the most premium community of Chestermere, Chelsea!!! Walking distance to shopping plaza, community pond, playground and future schools! Chestermere is a dynamic recreational city with all the ambiance of a laid-back lakeside community. Here you will find endless opportunities to relax and unwind all with convenient access to major routes, Calgary and Airport. This Brand New House is on CONVENTIONAL LOT . As you enter, you will be welcomed by an OPEN living room with big windows and TONS of Natural Lighting. Rear Kitchen with window on top of the Sink, back splash tile, soft close drawers, and quartz Countertops Center Island, Pantry and stainless-Steel Appliances. To top it all up is this MAIN FLOOR FULL BEDROOM AND 3 PIECE WASHROOM. Use it as a bedroom or flex room for your office space. The primary bedroom is generously sized, perfectly combining modern and upscale design with its own 3-piece bathroom and a walk-in closet. Additionally, the property offers two more sizable bedrooms complete with closets for ample storage space and a 4-piece bathroom. Side by side laundry with enormous wire Shelving and storage options. Completing this level is a cozy loft/bonus room for family time and convenience, ensuring maximum efficiency of space. SEPARATE REAR ENTRANCE leads to bright basement with 2 windows and utility room moved to the side . This house comes with a 20x21 Concrete Pad which can easily accommodate 2 car Parking. This Community is 5 minutes away from Schools, Parks, COSTCO, WALMART, CINEPLEX @ EAST HILLS SHOPPING CENTRE and Chestermere Lake. Simply move in & start making new memories w/ your Family in this TURN-KEY Home! Book your viewing today. (id:49663)
3304 24 Street Nw
Calgary, Alberta
Nestled on a tranquil 56x128' lot backing onto lush green space, this meticulously updated 2-storey home offers nearly 2000 SF of sophisticated living space and an array of premium features. Situated within walking distance to the University of Calgary and Brentwood Village Shopping Centre, this home enjoys the dual benefit of serene suburban living and city convenience, with schools, universities, and hospitals nearby, plus Downtown Calgary just a 10-minute drive away.Step inside to discover a home that exudes pride of ownership with extensive renovations across all bedrooms, bathrooms, and living spaces. The chef’s kitchen is a dream, equipped with luxury appliances, farmhouse sink, ice maker/beverage fridge, coffee station, and elegant cabinetry. Hardwood floors lead you through the inviting formal dining and living rooms, enhanced by a cozy built-in gas fireplace.Upstairs, the primary bedroom dazzles with a walk-in closet and a chic 3-piece ensuite. The additional bedrooms with built-in desks are equally impressive, one featuring a versatile Murphy Bed and closet system, perfect for guests or your home based business. A stunning 4-piece bathroom and access to a large 20'x10' outdoor deck provide sweeping views of the cityscape.The converted garage now serves as a 247 SF bedroom suite, ideal for your business office or guest suite with potential for rental income or easy conversion back to a garage. The property also boasts a covered patio for tranquil mornings or evening relaxation, a vast backyard sanctuary with stunning trees and greenery, shed and additional built-in storage. The house even has a premium whole-house water treatment system.This property is a true gem for homeowners, investors, and developers alike, with a large unfinished lower level ready for your custom touch and potential to expand into the adjacent City lands.Discover the possibilities awaiting in this exceptional home, where luxury meets comfort and convenience. (id:49663)
2204, 1100 8 Avenue Sw
Calgary, Alberta
Indulge in the epitome of opulence! This exquisite residence offers nearly 2000 sqft of lavish living space, meticulously renovated to redefine luxury living. Perched on the 22nd floor, it commands breathtaking vistas of the city skyline, tranquil river, and majestic mountains from every vantage point. No expense was spared in the transformation of this home, where sleek sophistication meets cutting-edge technology.Step into a realm of elegance with Samsung appliances gleaming in polished black, a coveted Thermacool 300 bottle wine cooler, and the seamless integration of a Control4 Home automation system. Unwind in style with a Whynter cigar humidor and bar fridge, perfect for entertaining guests in your private enclave. Take advantage of the huge patio where you can entertain your guests and enjoy the panoramic views of the city.Luxuriate in the sleek ambiance created by black marbled ceramic tiles and concrete quartz counters, reminiscent of elite urban retreats in global metropolises like Dubai or London. Bespoke finishes including powder-coated black metal accents, rich walnut veneer, and artisanal tile work exude an air of refinement, while a clandestine room adds an element of intrigue to this lavish sanctuary.Immerse yourself in a world of unparalleled comfort and convenience with an array of exclusive amenities, including 24-hour concierge service, a pristine swimming pool and rejuvenating hot tub, invigorating sauna and steam rooms, and a meticulously appointed billiard room. Stay active in the state-of-the-art exercise facilities or indulge in friendly competition on the racquet courts.Nestled just moments from the vibrant pulse of downtown, this residence offers unrivaled access to the city's finest offerings. Unwind with leisurely strolls along scenic river pathways, indulge in culinary delights at upscale restaurants, or immerse yourself in the cultural tapestry of nearby entertainment venues. Seize the opportunity to elevate your lifestyle amid st unparalleled luxury and sophistication.The condo comes with 2 assigned parking stalls conveniently located in the heated secured parkade. Make your private appointment to see this state-of-the-art property before it is gone. (id:49663)
802, 215 13 Avenue Sw
Calgary, Alberta
Welcome to trendy Union Square in the heart of Beltline! Unobstructed panoramic view of downtown from this exquisite updated bright open floor plan 1 bedroom with 4 piece recently renovated en-suite, with spacious walk in closet! Enjoy the gorgeous downtown views from kitchen, living, primary bedroom and spacious balcony facing north, with stunning views of Calgary Tower and the gorgeous buildings that Calgary downtown offers! The north offers the best views from this building! The West of the building is the home to massive Haultain Park, it is nestled in Calgary's belt line and once was the site of the two historic Haultain schools, the original smaller school remains and is used as office space for Park Foundation Calgary! The park features benches, picnic tables, tennis courts, pathways, skate park and green space right outside the building! Indulge in many dinning and entertainment options including "First Street Market "(recently featured on Dinners, Drive-Ins and Dives), Starbucks, Proof Cocktail Bar, St James Pub. Steps to the Calgary Flames games & Calgary Stampede action! The building’s great location is just minutes from everything you could need: a short walk to downtown, the river pathway systems, trendy 17th avenue, a 24 hour gym, hot yoga & spin. The unit itself is bright with floor to ceiling window, Gourmet kitchen with island, granite counter tops, built in desk at entrance, in-suite laundry, Stunning master with large walk in closet and tastefully renovated master en-suite! Titled underground parking and storage. Don't miss out on this stunning unit, book your private showing today! (id:49663)
109 Walden Park Se
Calgary, Alberta
OPEN HOUSE May 11th (Saturday ) 1:00-3:00 pm. Welcome to this beautiful 2-storey home on a WALKOUT huge lot with many UPGRADES, located in vibrant southeast community of Walden. This stunning, modern, 2-storey home boasts unparalleled elegance and impeccable craftsmanship, setting a new standard for contemporary living. Step inside to discover a turn-key property in pristine Showhome condition, meticulously maintained as a pet-free and non-smoking sanctuary. Upon entering, you're greeted by 9-foot ceiling height, upgraded maple hardwood flooring flowing seamlessly throughout, leading you past a den with a built-in desk—a perfect space for work or study. The gourmet kitchen is a chef's dream, boasting ample cabinets, luxurious quartz countertops, and a stainless-steel appliance package. A pantry offers added convenience, while the adjacent dining area and family room create an inviting atmosphere for entertaining guests or enjoying family gatherings. Step through the glass doors to the beautifully landscaped backyard, where a deck is conveniently located for easy access. Moving upstairs through an open staircase you are greeted by a large BONUS room with VAULTED Ceilings which gives the whole home a bright and airy feeling. Three generously sized bedrooms, including a large master suite complete with a walk-in closet, a spa-like ensuite retreat featuring his and hers sinks, a soaker tub, and a stand-up shower. The oversized double attached garage provides ample space for your vehicles and storage needs, The unfinished walkout basement with big windows presents endless possibilities, expanding the living space to suit your family's evolving needs. Situated in Walden's prime location, this home offers unparalleled convenience, with parks, pathways, schools, and shopping all within walking distance. Experience the pinnacle of luxury living in this remarkable property—a testament to modern elegance and timeless appeal. (id:49663)
8 Cranwell Green Se
Calgary, Alberta
Welcome to your new dream home! Nestled on a charming large corner lot, this meticulously renovated 4-bedroom, 3.5-bathroom is ready to be called home. Step inside and be greeted by the allure of brand-new luxury vinyl plank flooring, guiding you through the elegantly carpeted stairs leading upstairs. The main floor boasts lofty level 5 ceilings. Conveniently located near the garage entrance is a sleek half bathroom, offering practicality without sacrificing style. Prepare to be captivated by the custom wood panel finished wall and tiled gas fireplace adorning the living area, setting the stage for memorable gatherings with friends and family. The kitchen, a chef's delight, showcases high-gloss cabinets and quartz countertops, complemented by a spacious pantry to accommodate all your culinary essentials. Step outside onto the inviting deck, ideal for basking in the warmth of summer days or hosting lively barbecues. Upstairs, the opulent master bedroom awaits, complete with a walk-in closet and ensuite bathroom for your utmost indulgence. Two additional generously sized bedrooms, a full bathroom, and a versatile bonus room bathed in natural light complete the upper level. Venture downstairs to discover a cozy bedroom, a full bathroom, and the perfect setting for a home theatre, promising endless hours of entertainment for the whole family. This home boasts a brand-new roof, offering you peace of mind and protection from the elements. Plus, if you're an RV or boat enthusiast, you'll love this lot's convenience. With both a front and side gate, there's ample space to securely park your prized toys. Enjoy the freedom to indulge in your hobbies right from your doorstep! With its thoughtfully designed layout and impeccable finishes, this home is the definition of modern living. (id:49663)
18 North Bridges Gardens
Langdon, Alberta
Welcome to this spacious 2,947 square feet detached home nestled in the charming community of Bridges of Langdon in Langdon, Alberta. Located across from the Children's Park, this property offers both convenience and tranquility.As you step inside, you're greeted by a grand open-to-below foyer, setting the tone for the elegance that awaits within. The main floor boasts versatility with an office/bedroom option, complemented by a full washroom featuring a standing shower. The heart of the home is the double gourmet kitchen, complete with built-in appliances and quartz countertops, accompanied by a walk-through pantry with MDF shelving.Entertaining is a breeze with both a dining room and a breakfast nook, perfect for hosting gatherings of any size. Relax in the cozy living room, warmed by a gas fireplace, or step outside onto the deck and enjoy the expansive backyard, ideal for summer barbecues and outdoor activities.Upstairs, the luxurious primary bedroom awaits, featuring a five-piece ensuite and a generously sized walk-in closet. Additional bedrooms include one with its own ensuite and two sharing a main bath, ensuring comfort and convenience for the whole family. The spacious loft provides additional living space, perfect for a play area, upstairs living room or home office.Completing the upper level is a convenient laundry room with cabinetry and a sink for hand wash. Situated just 15 minutes away from Calgary city limit, this property offers exceptional value for its price.Don't miss out on the opportunity to make this house your home. Contact your favorite realtor today to book a showing. (id:49663)
4422 17 Avenue Nw
Calgary, Alberta
This stunning fully upgraded semi-detached home in Montgomery has an outstanding location only a few blocks from the Bow River & Shouldice Park and a quick drive to the Children's Hospital & Foothills Medical Centre. The home is custom designed with built in speakers, central air conditioning & hardwood flooring throughout the main & upper levels. When you enter the home you will love the open concept floor plan with 9" ceilings, modern decor, recessed lighting & functional design. The spacious front dining room has plenty of room for a large table seating 10 or more people. The central kitchen features full height cabinets, custom backsplash, under cabinet lighting, quartz countertops, built in stainless steel appliance package with gas range & built in convection oven. Massive centre island with plenty of counter space and room for stools. The rear living room showcases a gas fireplace with surrounding built ins & large windows looking out into the backyard. The upper level features the primary bedroom boasting a 5 piece ensuite with dual vanity, built in soaker tub, glass shower & skylight allowing plenty of natural light to pour in. The walk-in closet has a perfectly designed custom built in system giving you the functionality and storage space you need. The two additional bedrooms are spacious and if a home office is needed an ideal space. Rounding out the upper level is the main 4 piece bathroom & large laundry room with front load washer & dryer, sink and custom shelving system. The lower level is a beautiful extension of the home featuring media room with built-ins, wet bar, flex space that could be used as homework station, 4th bedroom & 4 piece bathroom completing the ideal setup for house guests or older kids living on this level. The backyard is beautifully landscaped & includes a lovely deck to sit on & enjoy the sun while barbequing. The rear double garage easily fits two vehicles and guests can park on the street out front. (id:49663)
147 Aspen Stone Terrace Sw
Calgary, Alberta
Welcome to your new home in Aspen Woods. The main level showcases hardwood floors throughout, 9’ ceilings, a formal dining room and, a living room with a fireplace. The kitchen is finished with granite counter tops, maple cabinets, a huge island/eating bar, walk-in pantry, stainless steel appliances and, a bright breakfast nook with access to the back deck. A laundry room and, powder room complete the main level. The upper level boasts a large bonus room with mountain views, a primary bedroom with walk-in closet and ensuite with corner tub and separate shower. Two additional bedrooms with walk-in closets and, 4-piece central bathroom rounds out the upper floor. The basement has been finished with a large family room, a den, an office (which includes a desk), an additional bedroom and a 3-piece bath. Additional features of this lovely property include air conditioning, a back deck, a massive back yard, and an underground sprinkler system. The location is perfect, close to shopping, schools, transit and, easy access to downtown for commuters or, out of town for a weekend trip to the mountains. (id:49663)
19 Panatella Mews Nw
Calgary, Alberta
Captivating NO CONDO FEE duplex in Panorama Hills NW! The main floor boasts an inviting open concept design with hardwood flooring throughout. Large windows and a patio door lead to the deck, providing scenic views of the expansive green parkland beyond. The cozy living room features a stunning gas fireplace, the kitchen is a chef's delight, showcasing exquisite granite countertops, a large center island, rich cocoa-colored cabinets with extra height uppers, a convenient corner pantry, and stainless steel appliances. Upstairs, three generously sized bedrooms await, ideal for family living. The master suite is spacious enough for a king-size bed and includes a luxurious 3-piece ensuite. The walkout basement offers ample space, with large windows and a sliding door opening to the fenced backyard, a rough-in for a bathroom is in place, and laundry facilities are located in the basement. Panorama Hills boasts numerous schools, parks, pathways, a community center, and all amenities are close by. Don't miss out on the opportunity to make this exceptional home yours—schedule a viewing today before it's too late! (id:49663)
303, 20 Kincora Glen Park Nw
Calgary, Alberta
Please "VIEW 3D tour" of this charming Kincora Condo! 2 bedrooms with 2 full baths with VIEW pls AIR CONDITONER! This concrete building is situated in the sought-after community of Kincora in Northwest Calgary, offering nearly 700 sq. ft. of living space. This gorgeous condo boasts 2 spacious bedrooms, 2 bathrooms, an open-concept living room and kitchen, an in-unit laundry room/storage, and a large private balcony. Enjoy stunning views of the Symons Valley and captivating aurora lights, creating a truly remarkable atmosphere. The kitchen features timeless, elegant cabinets with stainless steel appliances, granite countertops, a generous kitchen island, and ample cabinet space. The bright living room seamlessly flows onto the spacious balcony, providing endless vistas. Two bathrooms include the ensuite with an upgraded standing shower. A bonus is a heated underground parking spot, ensuring convenience and security. Within a short drive of less than 10 minutes, you'll find schools, grocery stores, coffee shops, and other amenities. Enjoy a leisurely walk to nearby parks and reach T&T Supermarket in just 4 minutes by car, Costco in 7 minutes, and downtown in 20 minutes. This location offers convenient access to everything you need for daily living and leisure activities. Don't miss out on the opportunity to make this stunning condo your own—schedule a viewing today! (id:49663)
1502, 4944 Dalton Drive Nw
Calgary, Alberta
Attention investors or first-time buyers: Recently updated and fully renovated affordable 2-bedroom condo nestled in Dalhousie. Move-in ready and quick possession is available. Features 2 assigned parking stalls including one underground, a completely redone kitchen, bathroom, flooring and fresh neutral colour. Enjoy stunning 15th-floor views of the city/downtown and Nose Hill park from the spacious living room and balcony. The functional kitchen boasts new SS appliances & cabinetry and is designed for efficiency with ample cabinet and counter space. Spacious living area flooded with natural light. The large open space seamlessly connects to the east-facing balcony through patio doors, offering a perfect spot to unwind at the end of the day. Two large bedrooms with big closets, fully renovated 3-piece bathroom, and a large front closet/storage room keeps you organized. Newer windows and patio door. Added conveniences include underground parking and another surface stall. Excellent location for investors, students, professors, medical professionals, downtown professionals. Near Dalhousie Ctrain station, University of Calgary, Foothills Hospital, Children's Hospital, Sir Winston Churchill High School, Market Mall, Safeway, Co-Op. Well-managed concrete building offers unbeatable amenities including a heated indoor swimming pool, tennis court, secured bike storage, party room, fitness centre, access with key fob and protected by security cameras on each floor and around the building, and newer elevators. Quick exit to the mountains - Banff, Lake Louise - #1 highway. Many well maintained coin operated washers and dryers in secured laundry room. Condo fees cover water, sewer and heat. Pets friendly with board approval. No restriction on short term rental. Call to book your private viewing today! (id:49663)
163 Wolf Willow Boulevard Se
Calgary, Alberta
Fabulous home in the new community of WOLf WILLOW.-all the upgrades you need with a SUPERB FLOOR PLAN. Over 1476 sq. ft. Welcoming curb appeal included Front Porch. Open main level with 9" CEILINGS, Gorgeous Light Tones throughout with LUXURY VINYL PLANK FLLORING continued with Living Room. SPACIOUS pass-through to the Dining Room which has FEATURE Lighting Fixtures, WINDOW, and STUNNING adjoining kitchen with quartz counter top. Large island with pendant lights. Rear mud room with half bath. Upstairs with convenient Laundry Room, Master bedroom with Walk In Closet+Beautiful 3 PC Bath. Two more bedrooms with Walk In Closet + 4 PC Bath. Basement could be left for your future developed ideas. West facing yard has plenty of room to play+access to double parking pad.(Space to put double garage down the line). Access to Fish Creek Park, future school. This one won't last long, you will LOVE it. (id:49663)
13, 606 Lakeside Boulevard
Strathmore, Alberta
NOTE! Unit 13 is last unit 12 now C/S faces rear parking, below grade, Rented month to month 90 days notice from 1st of month required Minimum 24 hours notice to show. Excellent Location across from kinsmen Park recreation area. Last unit, 12 Suite apartment building with elevator access to top 3 floors, 3 -2 bedroom suites per floor ranging in size from 876 sq. ft. to 968 sq. ft. Pricing 1st Floor per unit $246,400 2nd $257,400 3rd $268,400 and top floor with vaulted ceiling and best view $279,400 All apartments offer spacious floor plans, generous opening windows providing abundant natural light, Quartz countertops, vinyl plank flooring, refrigerator, stove, dishwasher, washer, dryer Laundry / storage, room, common balconies and 10 assigned parking in the rear of the building, and street parking Pictures are of Show Suites. NOTE! Price includes G.S.T. If Purchaser resides in unit G.S.T. Rebate @ 1.8% to be assigned to Seller, If purchaser or Family member do not reside in unit G.S.T. Rebate is due and payable in addition to Purchase Price. Bldg. Currently self managed, Being turned over to Owners to form board commencing June 1, 2024, Self managed, No Condo fees being collected at this time. Listing Realtor related to 1 of the directors of selling Corporation. (id:49663)
406, 75 Evanscrest Common Nw
Calgary, Alberta
. Welcome to a lovely 2 storey townhome with an unfinished WALKOUT basement and low condo fees in a desired community of Evanston in NW, Calgary. The townhome comes with 3 bed, 2.5 washroom, deck and 2 parking stalls. As you enter, you will find an open concept living room, dining room and a kitchen leading to a balcony at the rear of the townhome. The main level comes with LVP flooring. The kitchen has a Quartz Countertop and SS appliances. As you go upstairs, you will find a conveniently located laundry room, 2 good size bedrooms with a full washroom and primary bedroom comes with 3pc ensuite along with a walk in closet. The walkout basement has the great potential. Book your showings with your Realtor today!!! (id:49663)


