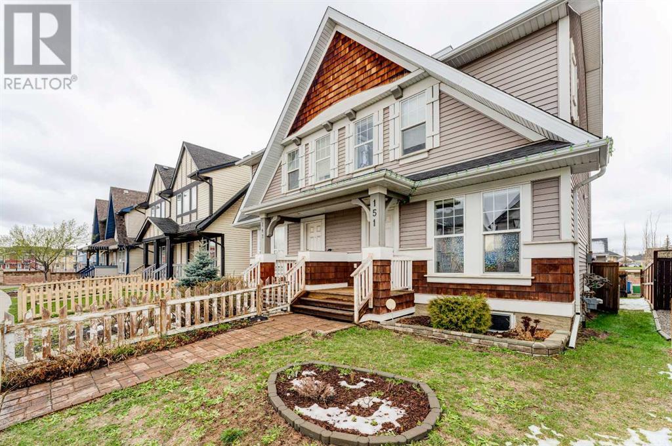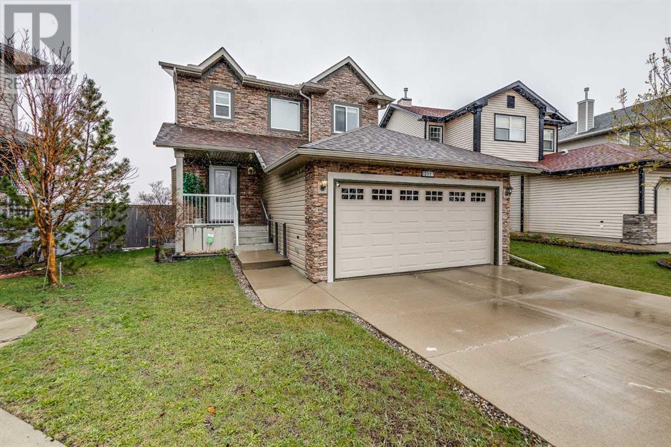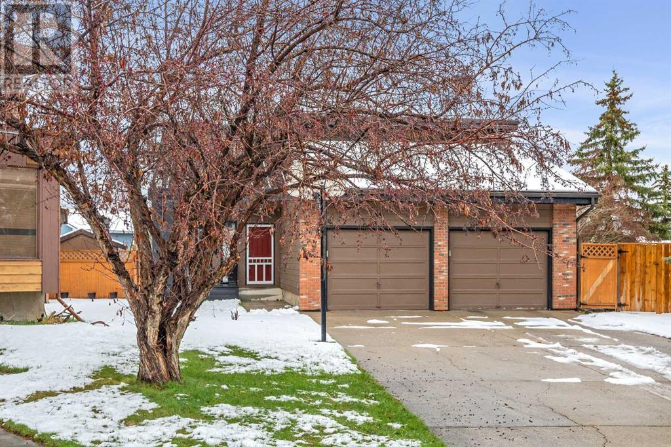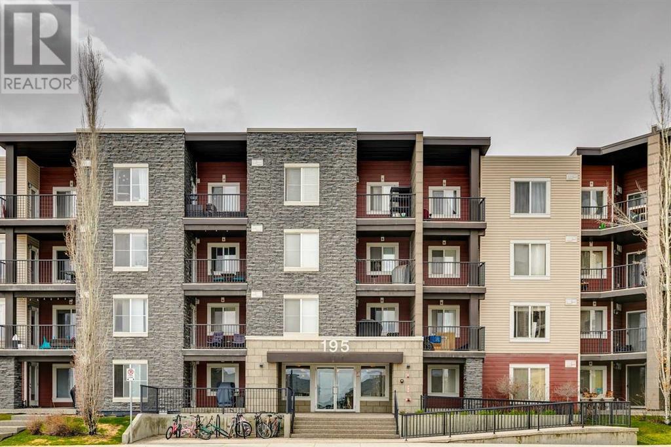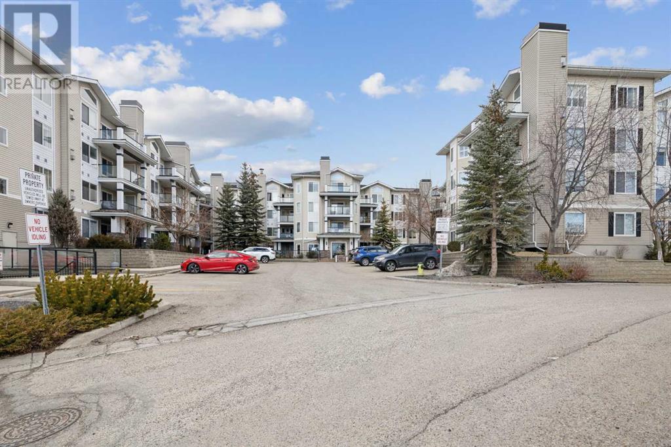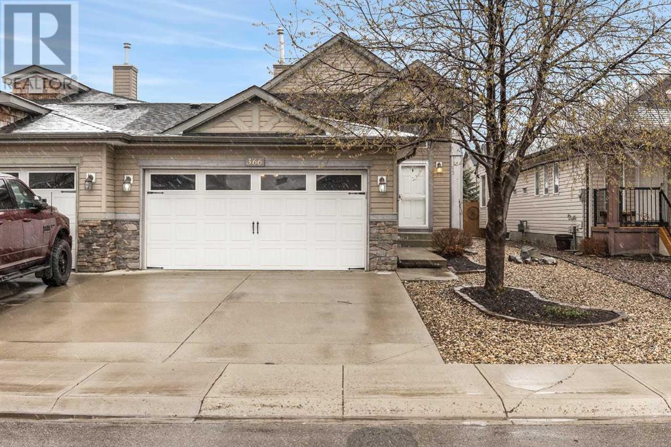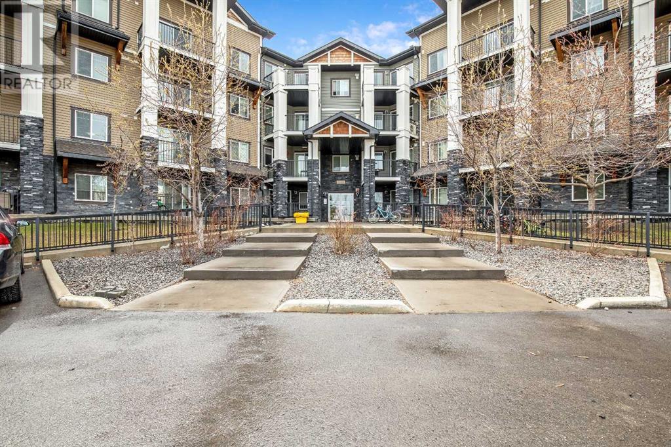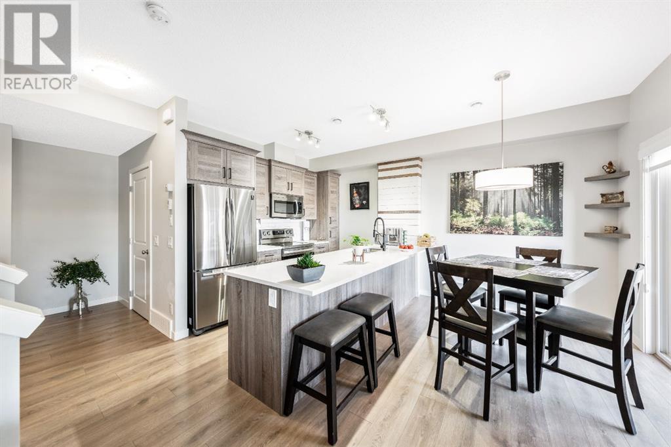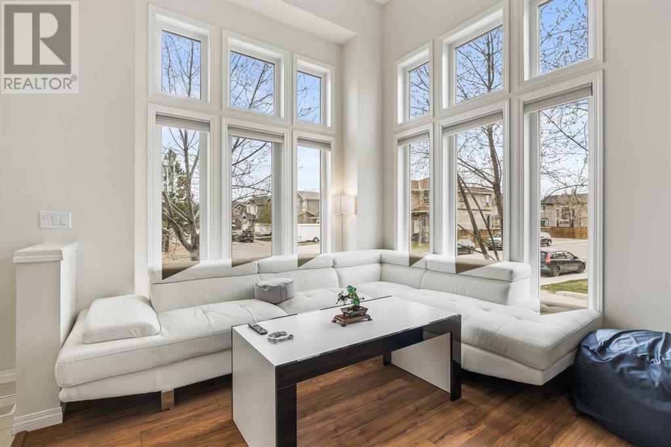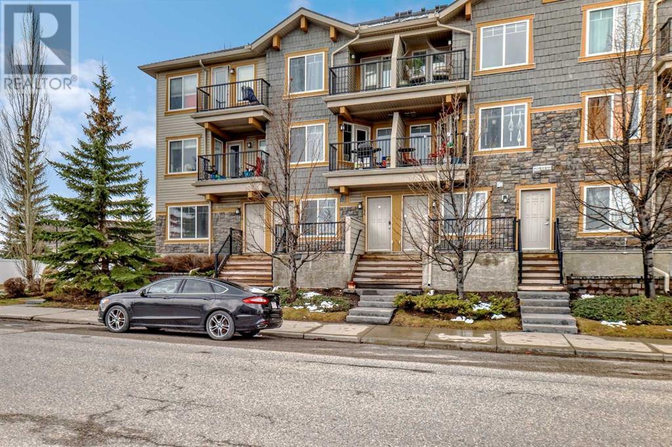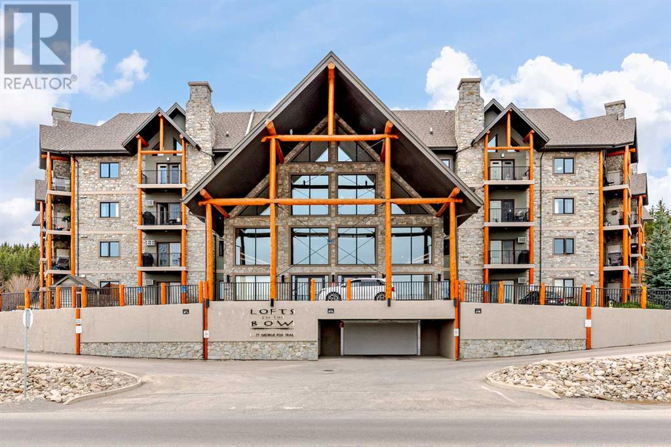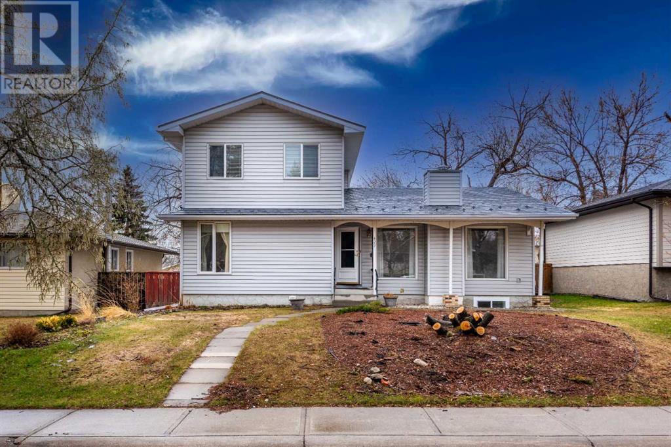SEARCH & VIEW LISTINGS
LOADING
151 Elgin Meadows Gardens Se
Calgary, Alberta
This well-maintained Heartland home showcases pride of ownership. It features 2 bedrooms, a den/office,1.5 bathrooms and a 23 x 19 double detached garage that is insulated, sheeted, and heated with a 220V welding outlet and attic storage! The immaculate and move-in ready property offers a spacious living room, a kitchen with an island and pantry, a breakfast nook, and a convenient 2-piece bathroom on the main level. Upstairs, you'll find a master bedroom with a walk-in closet, a second bedroom, a 4-piece bathroom, and a den/office. The home comes with stainless steel appliances , washer and dryer, an alarm system, roughed-in vacuum system, and custom window coverings throughout. The basement has roughed-in plumbing for a bathroom. The low-maintenance yard is fully fenced and landscaped and features a white picket fence out front that gives it great curb appeal. It's conveniently located just minutes away from the South Calgary Hospital, shops, transit, golf courses, parks, and the new Stoney Trail Ring Road. Don't miss the opportunity to book a private viewing of this exceptional home. (id:49663)
291 Silver Springs Way Nw
Airdrie, Alberta
Charming Fully-Renovated Home with Modern Upgrades. Welcome to this meticulously updated gem! Nestled in a the quiet neighborhood of Silver Creek, this home (FULLY RENOVATED IN 2019/20), seamlessly blends classic charm with contemporary features. Talk about "CURB APPEAL"…..the Full Stone Front exterior makes it the prettiest house on the street! From the moment you step through the front door, you’ll be captivated by the thoughtful design and high-end finishes. The warm, rich tones of the wood-look LVP extend throughout the main living areas, creating an inviting ambiance. The heart of the home boasts newer stainless steel appliances, beautiful quartz counters, and LARGE island. The gas burning fireplace with stone surround and large windows that flood the living room with natural light, make it the perfect spot for relaxation or entertaining. Step through the sliding doors off of the dining area to your private oasis—a large deck and landscaped backyard that backs onto a private field with room for gardening, outdoor dining, and play. Off of the kitchen is the Laundry room (washer and dryer are just 4 years old), a beautiful bank of cabinets for storage and entry to the double garage. Upstairs you will find a very large Primary suite with walk -in closet and three piece bath that includes a 5' shower; two other very good sized bedrooms; and a 4 piece bathroom. All of the bedrooms have a ton of natural light!! The basement is fully developed with a 4th bedroom, a 4 piece bathroom and recreation/bonus room. In the utility room you will find a newer 50 gallon water tank and high efficiency furnace. The furnace was just serviced in April 2024!! All of this just minutes away from local parks, dining, and shopping. Commuters will appreciate easy access to major highways and public transportation. Don’t miss the opportunity to call this fully-renovated house your home sweet home! Schedule a showing today. (id:49663)
44 Millbank Close Sw
Calgary, Alberta
Situated on a tranquil cul-de-sac in the family-friendly community of Millrise, this spacious two-story home sits on an oversized reverse pie lot and is perfect for a large family. As you enter, a spacious foyer welcomes you into the home. An expansive living room and adjacent dining room highlight vaulted ceilings and picture windows that flood both rooms with natural light. A warm family room with a brick wood-burning fireplace is nestled beside the kitchen and features sliding glass doors opening onto a large, deck and a beautiful backyard. Like cooking? The kitchen is a chef's delight. It is equipped with heated floors, abundant storage and counter space, a full appliance package plus a charming breakfast nook with a bayed window. The laundry room is located off the garage with an attractive sliding barn door and extra space for storage. Upstairs, three sunlit bedrooms provide comfort and privacy. The oversized primary bedroom highlights a 4 piece ensuite, walk-in closet, and a second upper balcony, perfect for enjoying morning coffee or unwinding in the evening. A 4 piece family bath and bonus room complete the upper level. Outside, the expansive lot calls for outdoor activities, summer BBQ’s and more. The lower level offers endless customization possibilities, allowing this home to be uniquely yours. (id:49663)
103, 195 Kincora Glen Road Nw
Calgary, Alberta
A great 2-bedroom 2, 2-bathroom main floor Apartment in Kincora with titled underground parking and a main floor den! This well-maintained unit has just been freshly painted and offers granite countertops and vanities, Stainless steel appliances, upgraded lighting, large bedrooms, and quality shaker-style cabinets; a main floor den that is great for working from home. Huge patio to enjoy on the summer evenings with sunny west exposure. Come and go from the patio door with direct street access. Stop renting today and get into this excellent, spacious, first-class apartment. (id:49663)
116, 369 Rocky Vista Park Nw
Calgary, Alberta
OPEN HOUSE SAT May 4th 12-2pm. Discover the perfect blend of comfort and convenience at 369 Rocky Vista Park NW #116, ideally located in the scenic community of Rocky Ridge in Calgary. This ground-floor condo, offering two bedrooms and two bathrooms, is a sanctuary of peace quiet private balcony.Upon entering, you are greeted by a living space that combines modern aesthetics with functional design. The private balcony offers a tranquil escape where you can enjoy quiet mornings or peaceful evenings. Each bedroom serves as a peaceful retreat, designed to ensure restful nights and bright mornings.Just steps away, the scenic walking path invites you to explore the outdoors, leading directly to the nearby Tuscany C-train station. This prime location offers unparalleled access to public transit, placing downtown Calgary and its numerous attractions within easy reach.Living here means being close to an array of amenities. The Crowfoot Shopping District is just a short drive away, providing a variety of shops, eateries, and entertainment options. Fitness and wellness are just around the corner at the YMCA at Rocky Ridge, which boasts state-of-the-art facilities. The proximity to major educational and healthcare institutions like the University of Calgary, Foothills Hospital, and Children’s Hospital adds to the location’s appeal, making it ideal for professionals and families alike.Accessibility is further enhanced by major thoroughfares such as Stoney Trail, Crowchild Trail, and the #1 Highway, connecting you to all corners of the city and beyond. Whether you are heading to the mountains for a weekend getaway or commuting to the city center for work, everything is within reach.This condo at 369 Rocky Vista Park NW #116 is more than just a residence—it's a gateway to all that Calgary has to offer, encapsulating a lifestyle of convenience and charm. Book your viewing today! (id:49663)
366 Ranch Ridge Court
Strathmore, Alberta
*OPEN HOUSE - SATURDAY MAY 4 1-3PM* FULLY FINISHED with over 2100 sq ft of family living space, this 4 BEDROOM/3 FULL BATHS bilevel is MOVE IN READY. Natural light floods the main entrance through the oversized transom window above the entrance door. A spacious entry/landing offers an abundance of space for family to come and go; with a double closet on this level for jackets and footwear. Three steps up leads to the open ended Great Room centrally positioned just off the bedrooms and kitchen with three windows for light and fresh air. The eat in kitchen delivers a bounty of storage with uppers and lowers and more cabinets in the peninsula island. Honey colored maple cabinetry complements the hardwood floors. The dining area seats a family sized table and overlooks the rear yard and is steps to the amazing two tiered deck. Right out the door is a a place for a small bistro table and 2 chairs and the lower level patio offers a larger space for larger groups. Maintenance free in the rear yard with some garden beds makes this home perfect for the busy or retired homeowner. No neighbors behind. Located within steps of amenities, but located on a quiet street, this home is ideally suited for retirees, families with school age children who like the idea of their children walking to school, or first time home buyers. This duplex style bungalow is joined at the garage wall only - no house walls are shared. Enjoy the carefree lifestyle this home offers and step into home ownership at an affordable price. Call your favorite realtor today. (id:49663)
2216, 175 Panatella Hill Nw
Calgary, Alberta
ATTENTION FIRST TIME HOME BUYERS, INVESTORS! Welcome to the well-lived PANORAMA WEST! This 1 bedroom 1 bathroom unit offers over 575 sq ft of living space and open concept floor plan. Spacious dining and living area and in-suite laundry. The kitchen features elegant maple cabinets, updated newly installed hood fan and a generous breakfast bar. The unit has central AC, a titled stall parking right in front of the building, a great side patio overlooking the courtyard. The location of the condo complex is unbeatable, surrounded by grocery stores, restaurants, shopping, school, offers great urban living experience with convenience. (id:49663)
511, 250 Fireside View
Cochrane, Alberta
OPEN HOUSE SATURDAY MAY 4th 12-2pm. This END UNIT townhouse OVERLOOKS THE POND and offers the best views in the complex at a very affordable price. With ample windows and 2 patios to enjoy looking out onto the wetlands and the spectacular sunrises. This upgraded townhouse offers 2 bedrooms and 1.5 bathrooms and comes beautifully designed with modern finishes, perfect for a first time home buyer or investor. With 2 balconies, stylish quartz countertops, durable vinyl plank flooring, and more. The kitchen, living room, and dining room create a comfortable open-concept space flooded with natural light. The main level also features a convenient half bathroom and grants access to a balcony, perfect for hosting summertime barbecues with family and friends. On the upper level, you'll discover two generously sized bedrooms and a full 4-piece bathroom. Your laundry is also conveniently located on the 2nd level and both bedrooms offer blackout blinds. The primary suite comes with a private balcony perfect for enjoying your morning coffee. This unit also comes with a titled parking stall and there is additional visitor parking throughout the complex for guests. The community of Fireside offers many amenities including a doctor, pharmacy, gas station and Italian restaurant and boutique shopping just to name a few. With quick access to Calgary or the Rocky Mountains this is the perfect location for any lifestyle. (id:49663)
20 Auburn Bay Close Se
Calgary, Alberta
Welcome home to this beautiful, bright & spacious end-unit townhome in Auburn Bay. You will immediately fall in love with the stunning color palette and design choices already completed for you - just move in! Rich in color, you are welcomed by a spacious family-approved living area with 12' high ceilings, laminate floors & sunny west exposure with views of the streetscape. A great open kitchen & dining area features a chef's kitchen. It's upgraded with the following features: open-to-below nook view, Granite, three east-facing windows, undermount stainless steel sink, modern maple shaker cabinetry, peninsula island with eating bar & sleek stainless steel appliances. Upstairs, you'll enjoy the sizeable dual primary bedroom suite(s) on the top floor featuring generous walk-in closet(s) along with a private 4-piece ensuite(s). The laundry room and open staircase complete this level. The lower level offers you lots of storage, the rear entry to your attached double garage. Immaculately maintained with excellent design choices, you will love this home! Nicely located in the center of the lake community and very close to all amenities: CBE and Catholic schools, Transit, Tim Hortons, Stoney Trail, South Pointe Hospital, Hotel, Movie theater, YMCA, Shopping, Parks, dog parks, toboggan hill, daycare, and playgrounds. Quick possession date available. Don’t miss this opportunity. Call your friendly REALTOR(R) to book your viewing right away! (id:49663)
17, 21 Mckenzie Towne Gate Se
Calgary, Alberta
Welcome to the Montage at McKenzie Towne! This desirable 2 bedroom, 2 bathroom, BUNGALOW CORNER UNIT is conveniently located steps from all the shops on High Street. The main level open concept layout offers kitchen/dining area open to a comfortable and spacious living room. 2 good size bedrooms, 4 piece ensuite bathroom, 4 piece main bathroom, laundry and in-unit storage room. Custom 2" slats window blinds and blackout curtains in the bedrooms. TWO INDOOR HEATED UNDERGROUND PARKING SPACES. ONE WITH THE UNIT AND ONE SEPARATE TITLED PARKING STALL. (#12 + #20). This townhouse offers a perfect blend of functionality and location. Close to McKenzie Towne shopping village, grocery store, public transit and quick access to Deerfoot and Stoney Trail. Call your favorite realtor to view today! (id:49663)
108, 77 George Fox Trail
Cochrane, Alberta
Your new home is a spacious and well designed 2 bedroom, 2 full bath home in the sought after 55+ community of the upscale building known as Lofts on the Bow that is strategically located across the street from parks, green areas, playground, walking paths and the Bow river. The amenities alone make it an attractive option for those seeking luxury and conveniences. From the outdoor courtyard with it's cozy fireplace and BBQ area, to the well-appointed lobby with various entertainment options like gathering areas with cozy fireplaces, library, shuffleboard, pool table, fitness room, full kitchen and banquet room, hobby area, guest suites.... there is something for everyone. This main floor 1379 square foot unit (largest single level unit in the building) focuses on functionality and style. The kitchen, with espresso cabinetry, granite counters, stainless steel appliances, large island with breakfast bar, and a convenient walk in pantry is open to the dining room and living room and has direct access to the patio (5'8" X 19"1") and courtyard is perfect for entertaining. Office space can be used for arts and crafts/hobby room...... the options are endless. The large separate laundry room is a practical touch with plenty of storage. The primary bedroom, with it's own outdoor patio access is a perfect spot to enjoy a morning coffee. The ensuite bathroom with dual vanities, a large soaker tub and separate shower is a spa-like retreat. Some of the other features of this amazing condo are 9' knock down ceiling, air conditioning, titled parking and so much more. Lofts on the Bow is a wonderful place to call home, offering both luxury and maintenance-free living, a coveted complex in Cochrane. Act fast on this one before it is too late! Please note that some photos are virtually staged. (id:49663)
627 75 Avenue Nw
Calgary, Alberta
3,000 SF Living Space | 8 Beds 3.5 Baths| Illegal Suite | Private Covered Balcony | Metal Roof | This is it ! You have found a spacious home for your family or a perfect rental investment ! Located in a quite and beautiful street in Huntington Hills NW. This home has been loved and extremely well-kept from the original owner to the current one. While some upgrades have been made including Vinyl Windows, New LVP Flooring, Metal Roof, New Bathroom and Kitchen in Basement, High Efficiency Furnace, the majority of the home retains its original charm, offering a unique blend of nostalgia and modern living. The Main floor consist of large living room, dining area, 2 very good size bedrooms, a separate laundry room which leads to the upstairs with another 2 bedrooms, a servery ,a 4pcs bath with Jetted Tub, and a unique private covered balcony ! On to the basement, there are 4 bedrooms with all new egress windows, a 3 pcs bath, a half bath, and a new kitchen. Never need to worry about hot water as there are 2 hot water tank in the home. As you step outside, you'll discover a private yard that provides a peaceful sanctuary away from the hustle and bustle of everyday life. The yard features a garage with a carport, ensuring your vehicles are protected from the elements, and a sundeck above, where you can soak up the sun and enjoy the fresh air. And lastly, with the amazing location, everything is just a short distance away, from grocery stores to recreational facilities with excellent of all level of school. Act quick, you don't wanna miss this incredible home ! (id:49663)


