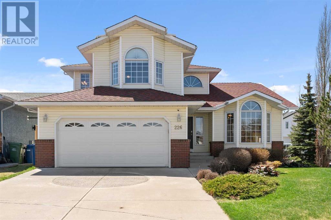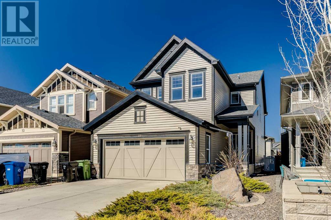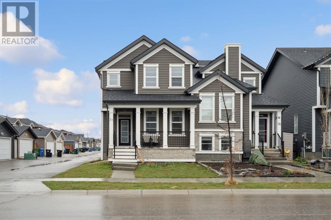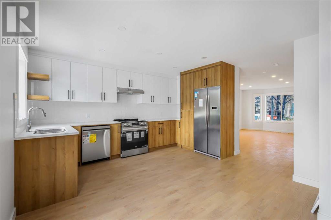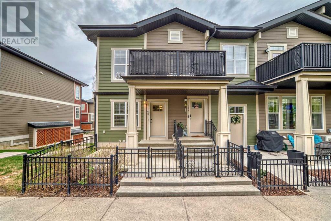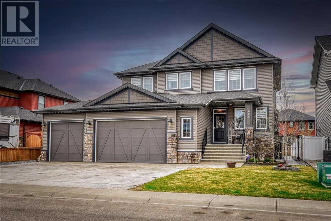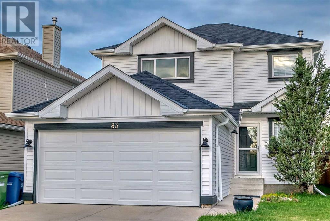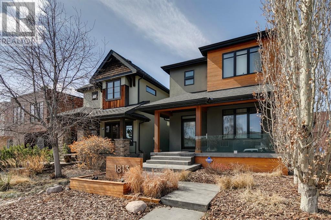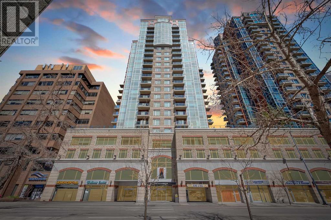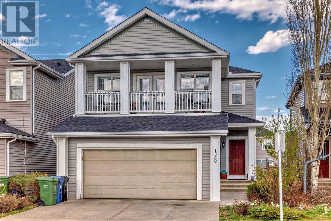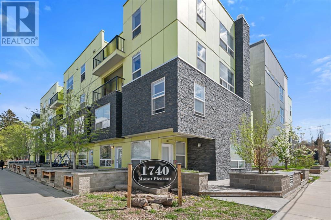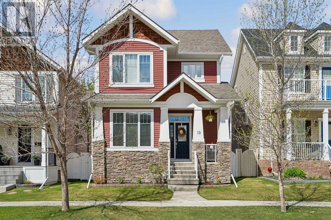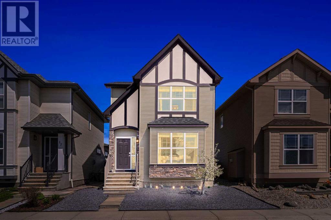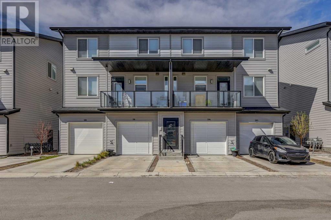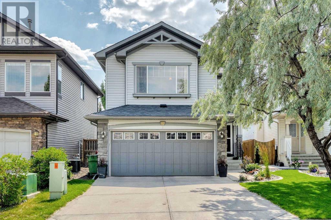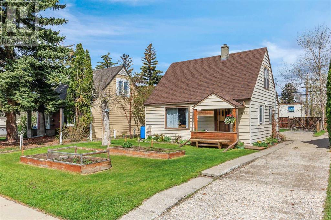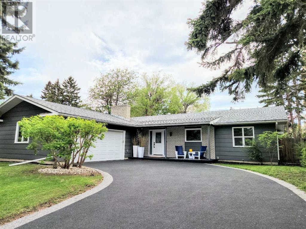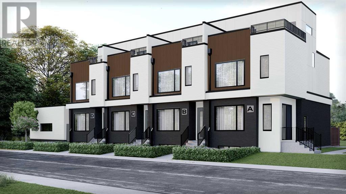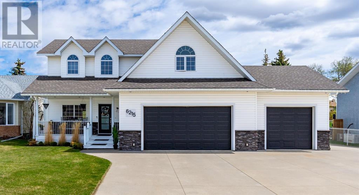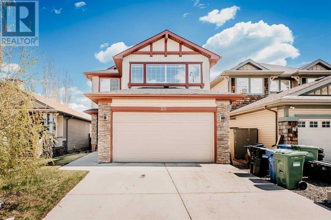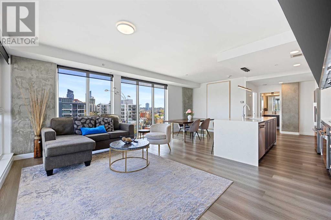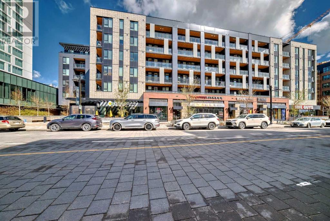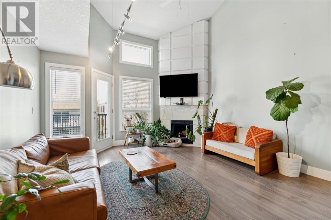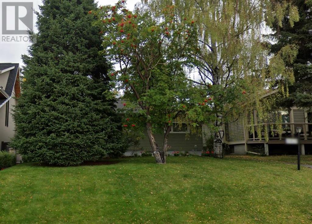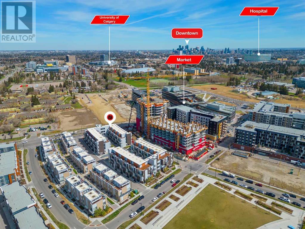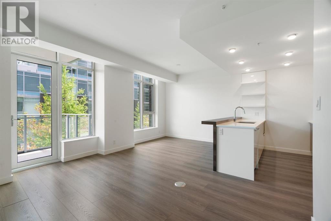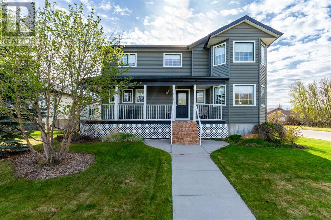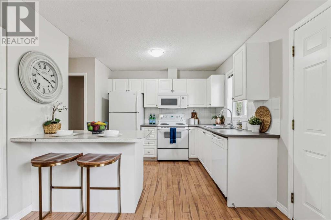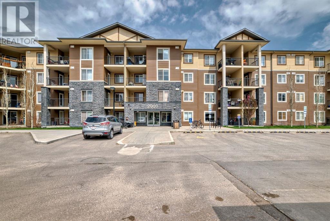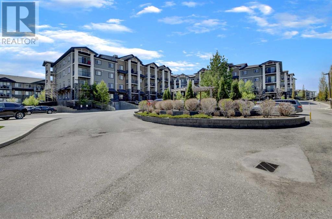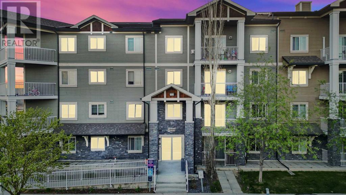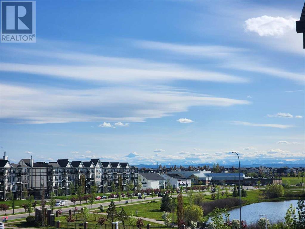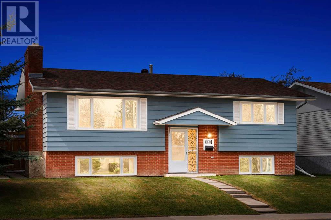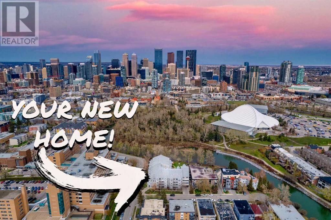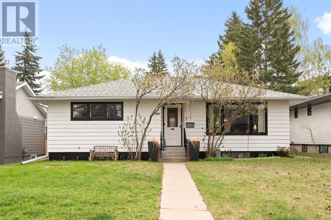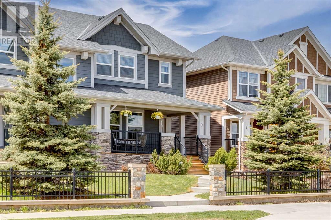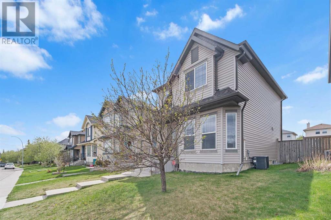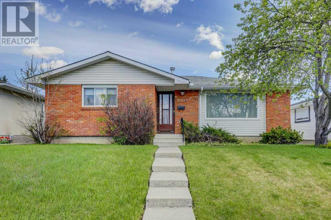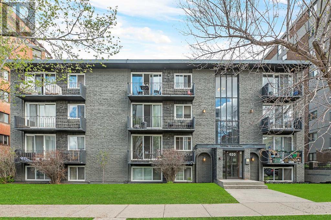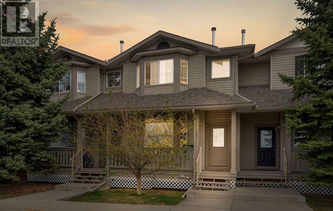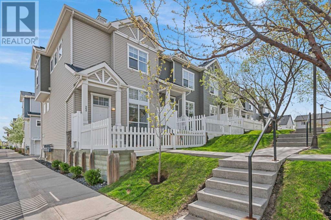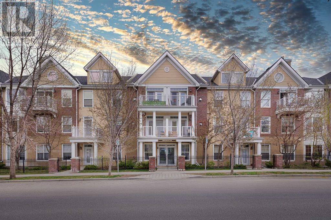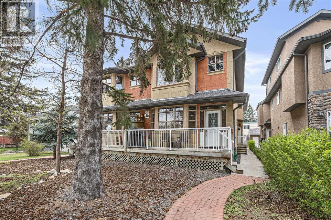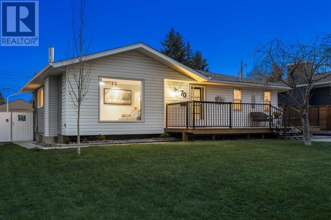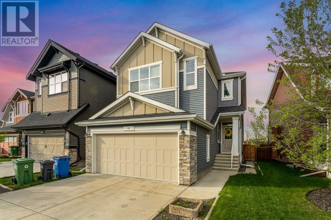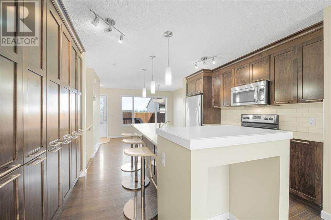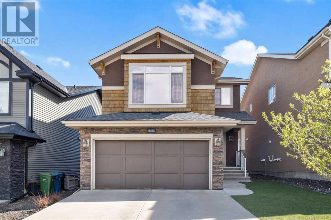SEARCH & VIEW LISTINGS
LOADING
226 Hawkland Place Nw
Calgary, Alberta
This exceptional home in one of Hawkwood’s most prestigious locations is sure to impress. Situated in a peaceful cul-de-sac on a large, south-backing pie lot. The backyard provides a tranquil oasis with mature trees, vibrant perennials, charming arbors, and a serene pond. Pride of ownership is evident throughout this meticulously maintained home. The foyer greets you with soaring vaulted ceilings and flows seamlessly into the front living room and formal dining area. An abundance of natural light fills the space from the living room’s gorgeous bay windows while rich hardwood floors run underfoot. The well-appointed kitchen offers granite countertops, a central island/breakfast bar, an abundance of cabinetry, and a timeless tile backsplash. Just off the kitchen is the private balcony overlooking the sunny backyard with a spiral staircase connecting to the patio below. The family room is highlighted by a charming gas fireplace with granite surround and custom built-ins. As you continue throughout the home, you’ll find the spacious main floor bedroom that can easily function as an office space or a den to suit your needs. Completing the main level is a well-located 3pc bath and a convenient mudroom/laundry area connecting to the oversized double attached garage with an epoxy-coated floor. Upstairs, you’ll find 3 more generously sized bedrooms, and the newly renovated 4pc bath with upgraded vanity, contemporary lighting, and tub with tile surround. The primary bedroom is a true retreat with picturesque bay windows, a walk-in closet, and a full 4pc ensuite. The fully-finished, walk-out basement can easily function as its own living quarters making it ideal for multi-generational families and investors alike. This lower level boasts a huge 5th bedroom, a rec room with a wet bar, and another 4pc bathroom. The large storage area adds functionality and convenience. Step outside and bask in your beautiful backyard from the partially covered patio with decorative patio stones. Additional features of this incredible home include central A/C, an underground sprinkler system, and central vacuum. Ideally located within walking distance to schools and parks and just minutes to all local amenities including Beacon Hill, Crowfoot Crossing, Nose Hill Park, and more! (id:49663)
69 Evansfield Park Nw
Calgary, Alberta
Welcome to your family's dream home nestled in the heart of Evanston, where modern luxury meets comfort and convenience at every turn. This designer home has been meticulously crafted with your family's needs in mind, offering every amenity imaginable for a life of ease and enjoyment. Step inside and be greeted by a sense of tranquility, with FRESHLY PAINTED walls and rich hardwood floors creating a warm and inviting atmosphere. The main floor is the perfect spot to unwind, with a cozy living room featuring a gas fireplace. Prepare to be wowed by the chef's gourmet kitchen, where the art of cooking takes center stage. Abundant white cabinets, GRANITE countertops, and built-in stainless-steel appliances create a stylish backdrop for culinary adventures. With a pantry for extra storage, and clear sightlines for easy interaction with family and guests, this kitchen is sure to inspire your inner chef. The adjacent dining room is bathed in natural light from large windows that surround the area. For those windy or rainy days, step out onto the 12’ x 14’ screened deck, complete with vinyl flooring, cable hookup, and a gas line – the perfect spot for dining or relaxing in any weather. Upstairs, you'll find a BONUS ROOM perfect for family movie nights or easily convertible into a 4th bedroom. The master suite is a true retreat, boasting a luxurious ensuite with his and hers vanities, a deep soaker tub, separate shower, and a TWO walk-in closets. Two additional bedrooms, a 4-piece family bath, and convenient laundry with storage complete this level. The basement offers endless possibilities for your dream development, with grand 9’ ceilings and a 3-piece bath rough-in ready for your personal touch. Outside, serenity awaits in the professionally landscaped yard, with virtually no maintenance required. Relax in the optional charming gazebo, or soak your cares away in the HOT TUB. If you need ample space for storage and working, you'll love the impressive 30’x20’ garage. This w ell-designed space features slat wall for organized storage, cable and TV prep, and can even accommodate a car lift. It's HEATED, insulated, and fully finished with knockdown ceiling and walls for a comfortable and functional environment year-round. The innovative floor tiles allow water to drain through, keeping the floor clean and dry – ideal for all your projects and hobbies. Located minutes from Evanston Towne Centre shops and restaurants, parks, schools, and extensive pathways around the environmental reserve, this home offers the perfect blend of convenience and tranquility for your family's lifestyle. Don't miss your chance to make this exquisite home your own – schedule a viewing today! (id:49663)
27 Evanston Hill Nw
Calgary, Alberta
Discover Elegant Living in This Expansive 1500+ SqFt Duplex in EvanstonStep into luxury with this beautifully crafted duplex by Jayman, offering over 1500 square feet of impeccably designed living space. This home features a double detached garage and a charming deck, perfect for savoring the warm summer evenings and hosting barbecues. The welcoming front veranda adds a touch of grace and a perfect spot for relaxation.Upon entering, you’ll find a versatile office on the main floor, which can double as a comfortable bedroom, blending functionality with elegance. The heart of the home is the main living area, adorned with luxurious vinyl plank flooring, extending into a spacious, open kitchen equipped with modern appliances, quartz countertops, and a generous walk-in pantry. Ample natural light pours through large windows, enhancing the open and inviting ambiance.The upper level offers private living spaces with a master bedroom that serves as a personal haven, featuring a chic dual sink vanity and a capacious walk-in closet. Two additional sizable bedrooms and a pristine 4-piece bathroom complete this floor, providing comfort and privacy for family and guests. The convenience of an upstairs laundry room adds to the thoughtful layout of this home.This property is more than a residence—it’s a sanctuary designed for those who value luxury and comfort. Evanston, nestled in Calgary's northwest, is renowned for its family-friendly atmosphere, blending suburban tranquility with urban convenience. The community boasts well-maintained parks, extensive walking and biking trails, and a plethora of recreational spaces. With diverse shopping, local eateries, and essential services all within reach, and top-tier schools enhancing community and educational values, Evanston offers a vibrant community spirit and regular social events, making it an ideal place for families, couples, and individuals to thrive. (id:49663)
81 Martinvalley Place Ne
Calgary, Alberta
Introducing 81 Martinvalley Place, with over 1850 SQ ft of beautifully crafted living space, this NEWLY RENOVATED 2-storey residence with an ILLEGAL BASEMENT SUITE, NEW SIDING, NEW ROOF, and a DOUBLE GARAGE is ideal for first-time homebuyers or investors! Conveniently located near the Gurdwara, schools, transit, and shopping, this home provides easy access to all amenities. Don't miss out on this fantastic opportunity! (id:49663)
162 Cranford Walk Se
Calgary, Alberta
Discover the perfect blend of comfort and convenience in this 2-bed, 1-bath townhome condo with an attached double tandem garage. Located within walking distance to schools and shopping, this home offers effortless living. Step inside to find a bright and airy living space with modern finishes throughout. Retreat to the cozy bedrooms for relaxation. Outside, a private patio with a BBQ hook-up awaits for outdoor enjoyment. With the added convenience of an attached double tandem garage, parking is a breeze. Enjoy the ease of access to nearby schools and shops, making errands a simple task. Don't miss out on the opportunity to call this your home sweet home! (id:49663)
444 Boulder Creek Bay
Langdon, Alberta
Welcome to your new family oasis! This immaculately maintained home, nestled in a quiet cul-de-sac in Boulder Creek Estates, offers the perfect blend of comfort, convenience, and luxury. Enter through the covered front porch to be greeted by gorgeous luxury vinyl plank flooring. To the right you will find the spacious office with custom built in cabinetry providing functionality and organization. The open concept main floor has ample room for entertaining guests and creating lasting memories. The family living area has a gas fireplace with a mantle, floor to ceiling tile and built-ins for storage. Prepare to be wowed by the chef's kitchen, perfect for the culinary enthusiast with gas range top, double wall ovens and featuring an enormous island with granite countertop and a built-in wine fridge. Effortlessly access your kitchen essentials in the walk thru pantry with easy access to the garage. Built-in lockers in the mud room will help to keep the family's belongings tidy and organized. The main floor finishes off with a half bathroom. Upstairs includes 4 good size bedrooms. Inside the primary suite there is room for all of your furniture including a king size bed and features a walk in closet and spa style ensuite to relax and unwind in your own private sanctuary. Upper floor laundry room is both convenient and elegant with built-in cabinets and shelving. A spacious bonus room has space for a large sectional for cozy family movie nights. This home comes equipped with a fully finished, insulated and heated 4 car garage that features epoxy flooring and a sink with hot and cold water so you can keep any mess outside and includes the cabinets and workbench. The yard is thoughtfully landscaped with raised garden beds, underground sprinklers and stamped concrete walkways and fire pit surround. Stay cool all summer long with the central air conditioning. Newly installed Gemstone permanent lights will effortlessly illuminate your home all year round with color choices for every holiday. This meticulously crafted home offers a rare opportunity to enjoy luxury living in the quant hamlet of Langdon. Don't miss out—schedule a viewing today and make this your forever family home! (id:49663)
83 Somercrest Grove Sw
Calgary, Alberta
Welcome to this two-story beautifully maintained home on a family friendly street in the ever popular community of Somerset! Just steps away to Somerset C-train station for a worry-free commute to City Centre. Located conveniently near schools, parks, shopping centers, and recreational facilities. The home has had numerous recent upgrades including new siding, shingles, eave troughs, primary bedroom window, garage door & hot water tank. With abundant natural light, the open-concept main level seamlessly connects the living room, dining area, and kitchen. Upper level of this house separates the 3 bedrooms for privacy. Fully finished basement has a recreation area, 4th bedroom, and 4pc bathroom . Don't miss the opportunity to make this house your home. (id:49663)
1813 Ramsay Street Se
Calgary, Alberta
Custom 2 storey executive home on the top of Scotsman Hill in Ramsay. This incredible home features over 3,000 sq. ft. of developed space. Gourmet kitchen with a 15-foot white concrete island/eating bar that seats eight with high end Jenn Air and Viking stainless steel appliances and custom cabinets. Zebrano hardwood floors throughout. Large living room with contemporary gas fireplace.Patio doors lead to a large west facing, sunny back yard with cedar deck/walls & xeriscaping. Patio is also pre-wired for a hot tub and has a built in fire table.Upper level has a primary bedroom with west facing downtown and mountain views. Ensuite has heated floors and an oversized BainUltra jetted tub. Two extra bedrooms and an office area finish the upper level.The lower level features radiant heated floors, a media room, 4th bedroom, full bath plus an oversized wine/storage room.The detached oversized double garage is drywalled and heated. Additional features include central air conditioning, high definition 80” home theatre with built-in 7.1 channel surround sound, Kinetico water softening system, built-in speakers inside and outside, upgraded insulation, new extra-large 75 gallon water heater and many more.A dog park is a block away and 2 playgrounds and winter skating rink are also only a block away. Walk to downtown, the Saddledome, Stampede Grounds, Inglewood and the trendy brew pubs of Ramsay. (id:49663)
1908, 920 5 Avenue Sw
Calgary, Alberta
Welcome to the luxurious 5 West, featuring quiet full concrete construction and concierge service for the best in inner-city living! This 19th-floor, 2-bedroom, 2-full bathroom unit offers a breathtaking panoramic view. As a highly desirable southwest-facing corner unit, it boasts majestic views of the Bow River valley to the west and city views to the east, providing both privacy and inspiration. The dream kitchen includes granite counters, stainless steel appliances, and LED lighting. The great room is perfect for entertaining guests, and the balcony with a gas BBQ is ideal for cooking steaks or enjoying an early morning coffee. The master bedroom features a walk-in closet and a 4-piece ensuite with an oversized tub and new faucets. The second bedroom has a cheater door leading to the main 3-piece washroom, which includes a beautiful glass-surround shower and modern sink and commode. The unit's layout is highly functional, with the laundry room located by the front door away from the bedrooms, and each bedroom situated on opposite sides of the condo. Additional features include underground visitor parking, an amenities room, concierge service, an onsite superintendent, and your own titled heated underground parking.The walkability of this location is fantastic, allowing you to live, work, and play in the core. Call now to schedule a viewing! (id:49663)
1589 Copperfield Boulevard Se
Calgary, Alberta
Looking for a vast space and bedrooms for everyone and more? Look no further, this amazingly well-kept home will end your search. It has brand new carpets throughout the upper level, freshly painted/touched up all over, and newly replaced roof and sidings. You’ll feel at home as you walk into its spacious entrance, expansive hallways that leads to the well-appointed kitchen fit for chef, equipped with shiny stainless-steel appliances and granite countertops. It also has a big pantry, a multi-purpose center island and raised breakfast bar. Enjoy the massive living room with a fireplace that connects to the great dining area and overlooks the well-built back deck for you anytime parties/relaxation including its lush backyard. On the upper level has the substantial bonus room that has a balcony for you to relish the happenings on the street. It has the other 3 huge bedrooms, the 4 pcs bathroom, the immense masters bedroom with a 5pcs ensuite washroom with a soaker tub, his and hers sink and a perfect walk-in closet. The fully developed basement has an oversized recreation/game room, it possesses another well sized bedroom with an ensuite jack and jill bathroom. It has also a very useful extra storage room and additional loading in the well enclosed utility room. More on the main floor has the den, flex room or office, the 2 pcs lavatory and the laundry area that is nicely tucked by the garage entrance with supplementary shelving for your washing/cleaning supplies. It is close to parks/playgrounds, all level schools, transport, shopping, medical facilities and to all major roadways. Schedule a private visit and be the first to put an offer today! (id:49663)
348 Pump Hill Crescent Sw
Calgary, Alberta
OPEN HOUSE SATURDAY MAY 18 1:30 to 3PM. Exceptional tranquility on a massive lot, in one of Calgary’s most unique and prestigious neighbourhoods. This comfortable, updated home offers over 3000 sqft of developed living space, with a beautiful WALKOUT basement that gives you direct access to a gorgeous, quiet and very private back yard. The lot is over 1000sqm, nearly 11000 sqft, and over ¼ of an acre. The backside of the house has a patio, deck or balcony on every level, so you can soak up the views and the morning sun from any level in the home. The kitchen boasts stone counter tops and backsplash. Separate dining area showcases views of the yard. Family room off of the kitchen grants access to a huge sunny deck to enjoy the long views and serenity. The mainfloor also has an extra bedroom or office, whichever you prefer. The WALKOUT basement is currently used as predominantly bedroom space, and also features a full bathroom and tons of storage. This level could be adapted to host a family member or guest. Don’t miss the secure and spacious shed which has been designed into the space under the mainfloor deck. The roomy master bedroom has its own balcony for romantic evenings, and the ensuite bathroom features a steam shower and jetted DOUBLE soaker tub. Two more bedrooms and a bathroom complete the upstairs rooms. The over-sized double garage has beautiful epoxy floors so it always looks good, and is an easy clean in winter time. All doors and windows, bathrooms, kitchen, and most exterior features of the house have been replaced/updated in recent years. The home has a security system, 2 furnaces and an over-sized water tank. The vistas out back are stunning and private, but the same is true for the view out the front of the home. The house does not face any neighbours directly and instead faces the green space of the park across the street. This area of Pump Hill puts you just steps away from Southland Leisure centre, shops, schools, a baseball diamond, parks, pat hways, and preserved green spaces; it also grants easy access to main thoroughfares when you need to get somewhere. If you want the home that has it all, call to book your showing soon, as it is sure to attract a new family very quickly. (id:49663)
107, 1740 9 Street Nw
Calgary, Alberta
Welcome to the epitome of townhome-style living in Mount Pleasant! Step into Unit #107, the most sought-after residence in this beautiful condo complex, designed by renowned architect Jeremy Sturgess. This home boasts 4 BEDROOMS, 3 BATHROOMS, and 3 EXTERIOR DECKS! Positioned as a CORNER UNIT, the third deck is covered and completely private. Located in an unbeatable location, you'll enjoy easy access to a variety of amenities including the C-Train, Tim Hortons, Kensington, schools like SAIT, restaurants, and shopping. Inside, you'll find soaring 18.5ft ceilings in the living room, and 8.5ft ceilings throughout. Recently painted and renovated with newer vinyl flooring, carpet, kitchen, and appliances, it's ready for your family to enjoy. The kitchen features granite countertops, modern cabinetry, a light backsplash, and stainless appliances. The primary bedroom is spacious and inviting and features a 4 piece en suite. Another full bathroom plus 3 well appointed bedrooms, along with upstairs laundry complete the upper level. The building also offers an inner courtyard and secure underground parking, making it ideal for students, investors, families, or anyone seeking a low-maintenance lifestyle. Don't miss out on the opportunity to see this remarkable home for yourself - reach out today for your own private viewing! (id:49663)
19 Angle Street Sw
Calgary, Alberta
OPEN HOUSE Saturday 2-4pm and Sunday 12-2pm. Welcome to your dream home! This bright and charming detached family residence is ideally situated in the heart of Garrison Green on a picturesque tree-lined street, just a block away from two large parks. The home boasts 9-foot ceilings and an exceptionally wide floor plan. The open-plan main floor features newly installed engineered hardwood throughout, anchored by a huge central island in the kitchen and great room.The kitchen is a chef’s delight with abundant white shaker-style cabinetry with a corner pantry, stainless steel appliances, subway tile backsplash, and loads of granite counter space. The island has an overhang for four stools and an adjacent eating nook, perfect for casual dining. The flex space on the main floor is currently used as an office but can be easily transformed into a dining room to suit your needs. Additional main floor features include, a powder room and a mudroom with a broom closet.Cozy up in the great room by the gas fireplace, adorned with marble hexagon tile, and enjoy the built-ins that flank the fireplace. Large sliding doors overlook the sunny west yard, which offers a large multi-tier deck and a grassed play area, perfect for outdoor activities.Upstairs, you’ll find three spacious bedrooms, including a tremendous master suite with a large walk-in closet that features natural light. The master suite also includes a romantic 3-sided fireplace and a luxurious 5-piece ensuite with a soaking tub and a separate water closet. The upper level is completed with a convenient laundry room equipped with a sink, storage, and a window.The fully developed lower level features a huge multi-function family-media room, an additional bedroom, a full bath, and a family-sized storage room.This home includes a double garage with extra storage, providing ample space for all your needs. With its combination of style, functionality, and prime location, this property is perfect for family living. Th ere are many new features to share like a new roof, hot water tank, dishwasher, cooktop and A/C unit. (id:49663)
13 Cranford Place Se
Calgary, Alberta
Explore the enchantment of 13 Cranford Place, a Morrison-crafted residence that radiates warmth and sophistication. Nestled in a serene spot in Cranston, this property has no rear neighbors, ensuring privacy. Recently upgraded, this home now boasts new laminate flooring that sweeps across the main level, stairs, and upper floor, enhancing the flow of its spacious layout. The heart of this home, the kitchen, is equipped with new appliances, complemented by granite countertops, a breakfast bar to enjoy quick meals, and ample built-in cabinetry, making it a chef's delight. The open concept design includes a generous Great room and a front den, perfect for both lively gatherings and quiet contemplation. Upstairs, the living spaces are refined with fresh paint in the bedrooms, adding a touch of elegance. The primary suite, a true retreat, features an ensuite with an oversized shower. Two additional bedrooms offer comfort and style, alongside convenient features like upper-level laundry and a full additional bath. The professionally finished lower level is a versatile space featuring a large bedroom ideal for teens or guests, a cozy family room for downtime, and an additional full bath. Enhancements include professional zeroscaping in the front and backyard, creating a stunning, low-maintenance oasis that complements the home’s natural setting. Additional perks include Central A/C, extra data ports throughout, and a well-appointed double garage with 220 power, insulated and drywalled for your convenience. Situated close to the community entrance, this prime location offers easy access to a rec center, shops, services, parks, and pathways, making Cranston not just a place to live, but a lifestyle to embrace. (id:49663)
203, 325 Redstone Ne
Calgary, Alberta
Step into this meticulously maintained residence nestled in the heart of Redstone! This vibrant community offers an array of amenities, including a playground, BBQ area, pergola, controlled fire pit and vast green spaces for families to enjoy.As you enter this charming townhome, you're greeted by an inviting open floor plan, complemented by a heated garage and separate entrance. The upgraded kitchen boasts stainless steel appliances, and a spacious balcony with a gas line for perfect summer bbq , excellent for extending your living space outdoors.Upstairs, two master bedrooms await, each with its own private bathroom and the convenience of in-suite laundry.Ideally situated near Stoney Trail, Metis Trail, and Deerfoot Trail, as well as close to Calgary International Airport, Costco, and CrossIron Mills Mall, restaurants, Indian stores; this residence offers unparalleled convenience. Living in Redstone also provides easy access to Saddleridge YMCA, Don Hartman Arena, and the Calgary Public Library.Come and experience the lifestyle that awaits you in Redstone! (id:49663)
97 Brightonstone Landing Se
Calgary, Alberta
Nestled in the family friendly community of New Brighton, you'll enjoy easy access to everything you need. There are 2 elementary schools and 1 middle school within a short walk, through the pathway system. Enjoy playgrounds and parks, along with a community centre… that includes a splash park, tennis courts, programs and special events. Classic comfort meets modern convenience in this 2-storey home, featuring 4 bedrooms, 3.5 baths, a spacious bonus room, and a fully finished basement for the whole family to enjoy. As you enter the home, you'll be greeted by a blend of modern updates and timeless charm. Imagine cozy evenings by the fireplace or hosting gatherings in the open-concept living areas. The updated kitchen features granite countertops, pantry, and stainless steel appliances. The upper level features a spacious bonus room… perfect for work-from-home days or movie nights. Retreat to the primary bedroom with its own private ensuite bath and walk in-closet. There are also 2 secondary bedrooms and a full bath on this level. The fully finished basement, contains a 4th bedroom, 3-piece bath and a great entertainment or relaxation space. Head back to the main level and step outside to your own backyard oasis complete with a fantastic deck and charming gazebo. Whether you're enjoying morning coffee or hosting summer BBQs, this outdoor space is perfect! Recent updates? This home has been lovingly maintained with upgrades including impact-resistant shingles (2018), irrigation (2018), hot water tank (2022), garden curbing (2021), and stylish LVP flooring (2021) throughout the main and upper floors. Plus, enjoy modern comforts like central air, central vac, water softener, outdoor bbq gas line and fresh paint – it's all here, waiting for you to move right in and make it your own! Don't miss your chance to see this New Brighton gem. Schedule your showing today! (id:49663)
2014 Westmount Road Nw
Calgary, Alberta
Wonderful, updated, 1-1/2 storey, character home in West Hillhurst. Move-in ready or renovation potential to add a bachelor suite in the basement. 2 bedrooms, updated kitchen, a 4 piece bath with clawfoot tub, and a 3 season sunroom. For cooks, there is a Wolf gas stove with overhead hood fan. Great proximity to schools, shopping, restaurants, and major roads. If you're up for it, a potential lot for a new build; home is on a 40' x 107' lot. (id:49663)
507 Willow Brook Drive Se
Calgary, Alberta
ABSOLUTELY STUNNING! BREATHTAKING! Never lived in since RENOVATED to suit the retired, a lovely family, a couple and just about any buyers who want serenity and a high detail-oriented makeover. Coming from a rural area? Love space? Are you ready to stay in Willow Park Estates in a fabulous bungalow or move into Willow Park Estates and enjoy a completely renovated bungalow? Compare for living space and quality and you will love the abundance of room and open design with tons of natural light. Offers approximately 3,071 sq. ft. of developed living space and sits on a large relatively flat lot with West backyard and a nice spacious deck. Not a detail overlooked in this sophisticated transformation designed for today's living. The welcoming entrance draws your attention to the Herringbone luxury vinyl plank flooring, custom millwork, flat ceilings and contemporary & expansive living room adjacent to the Chef's dream kitchen with huge island and breakfast bar, Quartz counter-tops with built-in pop up electrical/USB chargers, pot filler and top of the line Stainless Steel appliances to include a Jennair gas range, Venmar Connaisseur range hood, Bosch dishwasher, Bosch fridge/freezer, Danby Silhouette wine cooler and Dacor microwave oven drawer. The large dining/flex room is poised to host many dinner nights with friends + family enjoying the marble tile faced gas fireplace or use as a sitting/family room with space for a lovely TV above the fireplace. The bright primary suite overlooks the backyard and features a spacious walk-in closet with custom closet built-ins and 3 piece ensuite with walk-in shower. Two additional bedrooms which share a 5 piece bathroom with two sinks enhance this beauty. A conveniently located laundry room/mud room complete this level. The basement with luxury carpet and underlay, is developed with an entertainers dream space that hosts a recreation area with full service wet bar, family room with electric fireplace, den/flex room, 4th bedro om with loads of closet space, 5th bedroom with walk-in closet, 4 piece bathroom and a rare second laundry room/electrical service room. All plumbing, electrical new and everything has been done to high standards. While you are taking it all in, don’t overlook the heated floors with Italian porcelain tile in all the bathrooms, central AC, heated over-sized garage and park-like backyard with beautiful mature trees for privacy. Enjoy living in one of the most exclusive communities minutes to an array of amenities in Willow park village, Southcenter mall, Trico Center and schools. Short drive to downtown. Book your showing today! Don't wait, write your offer! Lets hear from you as you dream of living in one of Calgary's finest neighborhoods!! This is hard to beat. SEE TODAY! MAKE THIS YOURS! Why wait?? This home has been designed for easy maintenance and enjoyment. It's all done for you!! (id:49663)
3927 65 Street Nw
Calgary, Alberta
Introducing a contemporary masterpiece nestled in the vibrant community of Bowness. This three-story townhouse, crafted by a boutique builder, promises urban living with unparalleled ease. Never before occupied, this unit is part of a brand new four-plex development. Spanning 1,900 square feet of meticulously designed living space, this home welcomes you with 9’ ceilings and 8’ doors, suffusing the interiors with natural light through expansive windows. The main level greets you with an inviting entryway, leading to an open-concept living, dining room, and kitchen area. A cozy electric fireplace with a tile surround adds warmth and charm, while the kitchen features custom European-style cabinets, quartz countertops, and quality stainless steel appliances. Ascend to the second level, where plush carpet flooring guides you to two bedrooms, each with its own ensuite. The primary bedroom boasts a closet with custom built ins and a luxurious 4-piece ensuite. A convenient laundry room completes this level. The third level offers a versatile loft area with a wet bar, perfect for entertaining, and a rooftop patio showcasing breathtaking views. The fully finished basement features, a large rec/flex room, an additional bedroom with a 4-piece ensuite, and ample storage space. Parking is a breeze with each unit in the 4-plex having it’s own single detached garage offering extra height for storage, supplemented by street parking. White oak accents accentuate the home's modern aesthetic. Other upgrades include a plywood subfloor, SBS mechanically fastened roofing system, and tile flooring in all bathrooms. But that's not all—this home also boasts top-quality paint (no lacquer here), durable fiberglass exterior doors, and convenient rough-ins for both solar and EV charging, ensuring you're equipped for the future of sustainable living. Step outside to discover a low-maintenance exterior with stucco, brick, steel, and Hardie board siding, along with a fully fenced yard, large concr ete back patio with a BBQ gas line, concrete steps and Rundle rock. The home is fully landscaped with underground sprinklers, ensuring a hassle-free outdoor experience. Additional features include a new home warranty, pet-friendly policies, and completed engineering inspections for peace of mind. Enjoy proximity to parks, playgrounds, schools, and the Bow River walking and bike paths. With easy access to shops, restaurants, Market Mall, and Winsport, this property epitomizes luxury, comfort, and convenience in the heart of Calgary's most sought-after community. Welcome home to a lifestyle of unparalleled sophistication and urban charm. (id:49663)
6215 Douglas Place
Olds, Alberta
Your family will love this amazing home, located in a very quiet cul-de-sac, backing onto green park space, close to school and shopping! From the curb, you will appreciate the large driveway, that will fit ALL of your teenagers cars, and the RV! Sit on the lovely covered front porch, enjoy an ice tea at the end of a long day! Inside, you will appreciate the high ceilings and open concept living/dining/kitchen, with room for a big family table, to share meals and memories. This also provides access to rear, tiered deck, overlooking the fenced yard, and green park space. Main floor features main floor laundry, 2pc bath, oversized kitchen pantry. The beautiful staircase beckons you to come up and take in the 4 large bedrooms on upper floor, with a 4pc bath, and spa like 4pc master ensuite, waiting for you to relax away the worries of the day. Basement is fully finished, and a cozy place to spend a winters night in the large family/recreation room with cozy infloor heat. Here, you will also find another 3pc bath, utility room, storage room and hookups for laundry facilities. Triple attached garage is perfectly set up for cars and toys, with infloor heating. Outside, you will love the storage shed which boasts electricity and an RV plug-in. A short walk away, you will enter the Town of Olds walking paths, that lead through a private 20 acre treed "forest", and continue around the Town perimeter. This efficient home constructed with ICF basement, and with all the bells and whistles could be yours!!! Recent upgrades include fresh paint, bathroom renovations, as well as numerous additional items! This is a must see home! Book your personal or virtual showing today!!! (id:49663)
20 Auburn Bay Lane Se
Calgary, Alberta
3D Tour available!! Nestled within one of Calgary's most sought-after lake communities, this meticulously renovated home with approximately 2900sqft of total space, presents an unparalleled opportunity for investors and homeowners desiring rental income support from a legal suite in an era of heightened interest rates and tightened approvals.Completed in May 2024, the extensive renovation includes a new roof shingles, new vinyl on main floor and new carpet throughout the upper unit, freshly painted walls and decks. Enhancing functionality, a brand new washer and dryer, and dishwasher (installed July 2023) are ready to use! The basement was legalized in January 2024 with brand new kitchen and new vinyl flooring throughout the stairs, landing, kitchen and living area. All basement appliances – washer/dryer, refrigerator, dishwasher, electric stove and chimney were freshly installed 4 months ago. The basement is currently rented at 1700 per month plus 30 percent utilities.Upon entry, the home exudes warmth and charm with a versatile front foyer/flex room. The grand family room impresses with its expansive scale and striking 17-foot open-to-above ceiling, accentuated by a massive living room window. The well-appointed kitchen features ample cupboards, granite countertops, stainless steel appliances, and a large breakfast island, complemented by a spacious dining area. Step out on extra large deck with glass railings to host those parties. Plus, leave out your worries for the hot summer days with the air conditioner for the main floor unit.Ascending to the upper level, discover a serene primary suite boasting a luxurious 4-piece ensuite with a skylight, jacuzzi tub, and walk-in closet. Two additional generously sized bedrooms, a second bathroom and a sunlit bonus room complete the upper level, offering versatile living spaces for families.The legal basement suite boasts two bedrooms, a new kitchen, living area and 3 pc bathroom.. Perfectly si tuated within walking distance to Auburn Bay Lake, South Health Campus, schools, restaurants, shopping, and a movie theatre, this home promises convenience and recreation at your doorstep. Effortless commuting is ensured with easy access to Deerfoot, Stoney Trail, and Highway 22X.Seize the opportunity to lock in this beauty before summer and embrace the unparalleled lifestyle of Auburn Bay's exquisite lake community. Don't let this incredible chance slip away – schedule your showing today! (id:49663)
801, 327 9a Street Nw
Calgary, Alberta
AIRBNB ALLOWED | CORNER UNIT | Stunning apartment-style condominium located in The Annex by Minto Communities, Alberta's first LEED v4 Gold Multifamily high rise, in Sunnyside. This 2 bed / 2 bath plus den, eighth floor corner unit, offers an unparalleled living experience with a large 1,013 square foot floor plan and breathtaking views of Calgary's downtown core. Step into the inviting ambiance of this large unit where a spacious kitchen serves as the focal point, boasting an expansive island and top-of-the-line stainless steel appliances, ideal for culinary enthusiasts and entertaining guests. Indulge in relaxation in the primary bedroom with stunning east facing views or large 4-pc bathroom. Natural light floods the massive living room, which is the perfect space to host friends or relax after a long day. The second bedroom is south facing with stunning views of Kensington Village. In addition, this unit also includes the convenience of a heated underground parking stall, providing peace of mind and protection from the elements year-round. This unit is located in the heart of Kensington Village, one of Calgary's most popular retail and entertainment districts boasting a variety of amazing restaurants, cafes and shops. Located along the LRT-Line, it is the perfect opportunity for a young professional looking for a short commute into and out of the Downtown Core. This award winning building also has a large rooftop patio with communal gardens, BBQ's and dog run. (id:49663)
215, 4138 University Avenue Nw
Calgary, Alberta
Discover the vibrant essence of University District, where the master planned community offers a blend of convenience and sophistication. Nestled within this walkable urban center, you'll find an array of stylish amenities and a distinct character that sets it apart. Situated for optimal accessibility, you're just a stone's throw away from downtown, the University of Calgary, and the esteemed Foothills and Children's hospitals. At the heart of it all stands the August building, a gem boasting a central location amidst groceries, theaters, restaurants, and the newly inaugurated Alt Hotel. Thoughtfully crafted, this building encompasses all essential features and more. Step into the grand lobby, which unfolds into a welcoming communal space and an inviting party room. Convenience is key with onsite perks like a car wash and ample visitor parking. Positioned to capture breathtaking southern light, the unit itself boasts one of the largest balconies overlooking the bustling retail below. Inside, clean lines and contemporary finishes set the stage, with notable upgrades including a gas range, full-size washer and dryer, and a luxurious tiled walk-in shower. Every detail speaks to meticulous craftsmanship, making each finishing touch truly unique. Parking is a breeze with included titled parking, complemented by a generously sized storage unit and balcony storage. Whether you're seeking an investment opportunity, accommodating a post-secondary student, or craving a slice of the vibrant community for yourself, this unit effortlessly ticks all the boxes to be called HOME. (id:49663)
2332 17a Street Sw
Calgary, Alberta
What a fabulous opportunity in Bankview! Close proximity to Marda Loop & 17th Ave for some of the best inner city shopping, restaurants, coffee shops, grocery stores, and a short commute to the downtown core. This 2 level, 2 bed, 2 Bath plus Bonus Room is modernized and spacious at almost 1,200sf and comes with 2 UNDERGROUND PARKING STALLS. You'll immediately be impressed by the open to 2nd floor vaulted ceilings. The kitchen offers granite counter tops, stainless steel appliances and soft close cabinets. Spacious living room with cozy wood burning fireplace. Patio doors take you out to your east facing Balcony, perfect to enjoy your coffee and that morning sun. There is also a nice sized bedroom and 4pce bath on the main level. The second level features a bonus room that can double as a home office and the primary bedroom which boasts vaulted ceilings, a large walk in closet, washer/dryer, a beautiful ensuite with dual sinks and a custom built shower with bench seating. Lot's to love here, book your showing today! (id:49663)
3614 10 Street Sw
Calgary, Alberta
Welcome to this home in the highly sought after community of Elbow Park! It is located close to schools, parks, and the Elbow River. This large 50 ' x 125' West facing lot allows you to build your dream home! The bungalow itself is contains 3 bedrooms, and 2 full washrooms. You will notice the hardwood flooring, spacious living room, and finished basement. The private lot contains trees and a large oversized double garage. Come take a look at this property located in this distingusihed community! (id:49663)
407, 3125 39 Street Nw
Calgary, Alberta
LOCATION! LOCATION! LOCATION! Looking to purchase a condo unit for your kids or for Investment purposes? Look no further, MULTI-LEVEL UNIT (Townhome Style) in University Heights, right by University of Calgary with easy access to all the amenities you need! Offering over 800 SQ FT of Luxurious Living Space with 2 Bedrooms, 2 Full Bath and 1 Titled Underground Parking Stall. Upgrades include: TOP FLOOR UNIT - 9 FT CEILINGS ON BOTH LEVELS - QUARTZ COUNTERTOPS - 2 BALCONIES - STAINLESS STEEL APPLIANCES ACCESS FROM 3RD & 4TH FLOOR! Perfect location for INVESTMENT PROPERTY! (id:49663)
210, 138 Waterfront Court Sw
Calgary, Alberta
VACANT and move in ready! Start enjoying this spring weather right away! Freshly painted and ready for the new owner. This ONE bedroom - ONE bath 583.77 sq ft unit TRULY has the BEST layout! Facing East - so you can enjoy that morning sun on your deck. More natural light than other units - since this one has MORE windows! PLUS enjoy a LOVELY view of green trees - the river and the pathway system from the living area and bedroom! With future noise and chaos of Eau Claire changes coming - you won't be affected on this side! But you will BENEFIT when this project is complete! Open concept living - kitchen offers quartz counters, gas cooktop, built in oven & microwave - stainless steel appliances! High end wide plank laminate floors. LAUNDRY in unit! 4 Piece bath. Concrete building. The building is super special. Concierge, Bike storage, gym, hot tub/sauna, private owners lounge for your personal use. One UNDERGROUND HEATED parking spot for those COLD days - and loads of extra storage in a dedicated space. AC for those warm nights ahead! Choosing to live here is choosing a LIFESTYLE. Enjoy the convenience of being within walking distance to the river, Prince's Island Park and its scenic pathway systems, the iconic Peace Bridge, and renowned restaurants such as The River Cafe and Joey's Eau Claire. Just minutes away from Kensington, East Village and Bridgeland. This DOWNTOWN gem offers a turnkey opportunity. Getting to and from work - could mean a short walk, bike or scooter ride - and perhaps - missing out on traffic all together! Downtown is also packed with amenities, which means you'll have quick-and-easy access to a wide range of restaurants, shops, services, amenities. This location is so GREAT. Enjoy festivals & music. Access to Calgary's LRT system is 12 min walk away...bonus - it's free to ride in the downtown core! Once the Green Line project is complete - transit will literally be at your doorstep. The city life truly puts you in the HEA RT of it all. Airport 25 mins away. Jubilee Auditorium only 12 mins. Saddledome/Stampede Grounds - a quick 9 min drive! Easy access out of downtown as well - Canmore is an hour away! Don't miss out on the chance to make this your new home. Pet friendly with board approval and round the clock security. Additional parking for guests to use. Book a showing today! (id:49663)
6301 Duncan Place
Olds, Alberta
Welcome to your dream home! This stunning 3 bdrm, 2 story house is situated on a desirable corner lot, directly across from a serene park reserve and a sprawling 20 acre woods, with walking paths meandering throughout. Located close to schools and shopping, this home perfectly blends comfort, style and natural beauty, and creates a unique opportunity to embrace a tranquil yet convenient lifestyle. You will love the open plan which is perfect for large family and friend gatherings. Upper floor boasts 3 large bedrooms with walk in closets and 2 bathrooms. Enjoy a quiet moment on the wrap around front veranda, or have a BBQ on the rear deck, complete with mobility lift so everyone can join in the fun. This home also features an oversized rear, detached garage, big enough to hold vehicles, toys and still have a workshop. Recent upgrades during the past few years include replacement of all polyB to pex (2023) exterior siding (2017), hot water tank (2019), shingles (2013), renovated primary ensuite, closet system (2017), flooring on main (2020), furnace (2022), some new appliances, some new window glass, some blinds and window screens, as well as many other items. This amazing home has been very well maintained, and is move in ready. Do not delay, view today!!! (id:49663)
276 Stonemere Place
Chestermere, Alberta
OPEN HOUSE SUNDAY MAY 19 FROM 11AM-1PM! CHECK OUT OUR 24/7 VIRTUAL TOUR! Welcome Home! Seize the opportunity to own this beautifully updated 4-bedroom, 3.5-bathroom residence in Chestermere, where modern elegance meets comfort. As you step inside, you'll be greeted by a burst of natural light, contemporary paint, and easy-care flooring that enhances the home's welcoming atmosphere. The ground floor boasts a spacious foyer leading into an expansive living room, seamlessly connected to a dining area and a chef's dream kitchen. This kitchen is a masterpiece, equipped with a sprawling island, ample counter space, extensive storage, and a pantry—all leading out to a serene rear patio, ideal for relaxing or entertaining. The upper-level impresses with a generous primary bedroom complete with a private ensuite, alongside two additional well-sized bedrooms and another full bathroom, blending functionality with aesthetic appeal. The fully finished lower level adds a versatile fourth bedroom or flex room, a large recreation space, a laundry area, an extra bathroom, and substantial storage. 2 assigned parking stalls and a welcoming front porch complete this picture-perfect home. It is also beautifully situated near schools, shopping centers, Centennial Park, Chestermere Lake, and playgrounds, with convenient access to Hwy 1, this home is a beacon of sophistication and practicality. Chestermere, Alberta, is renowned for its serene lakefront living and strong community spirit, making it an idyllic place for both families and individuals seeking a peaceful lifestyle close to nature. Conveniently located just a short drive east of Calgary, it offers easy access to urban amenities while maintaining a charming small-town feel. (id:49663)
2108, 81 Legacy Boulevard Se
Calgary, Alberta
Nestled within the thriving Legacy community of Calgary, this meticulous main floor condo offers a seamless fusion of comfort and catering perfectly to the needs of discerning first-time buyers and savvy investors alike. Legacy beckons with its lively ambiance and access to schools such as Chaparral School, Dr. George Stanley School, and Centennial High School, all conveniently located within a short commute. Fulfilling daily necessities is a breeze, with the proximity of Sobeys, M&M Food Market, and Save-On-Foods, ensuring convenience at your fingertips. Embrace outdoor tranquility with ease, with Legacy Pond and Walden Park mere moments away, offering idyllic retreats for relaxation and recreation. Conveniently located on the ground level, a short walk to the elevator. The condo itself, boasts two bedrooms and two bathrooms, each exuding contemporary charm with pristine finishes from floor to ceiling. The kitchen dazzles with granite countertops and sleek stainless steel appliances. With the added convenience of an underground heated parking stall, your vehicle stays cozy even amidst winter's chill. Enjoy relaxing in the rear porch with a private yard. Experience the allure of a fresh start with this unit, embodying the essence of a brand-new abode without the premium price tag, promising a lifestyle of comfort, convenience, and sophistication in the heart of Legacy (id:49663)
2317, 175 Panatella Hill Nw
Calgary, Alberta
Welcome to PANORAMA WEST! This beautifully designed 1-bedroom, 1-bathroom unit boasts 580 sq ft of living space with an open-concept floor plan. Enjoy a spacious dining and living area, along with the convenience of in-suite laundry. The kitchen features bright white cabinets, stainless steel appliances, and a large breakfast bar. This third floor unit includes a titled parking stall and a fantastic balcony overlooking the walking path. The condo complex's prime location offers all the convenience, surrounded by grocery stores, restaurants, shopping, and schools, providing an exceptional urban living experience. (id:49663)
3412, 115 Prestwick Villas Se
Calgary, Alberta
This TOP FLOOR unit offers comfort and convenience, with unobstructed views and 9' ceilings! Upon entering, you'll find an inviting living space bathed in natural light from large windows, creating a bright and airy atmosphere. This space leads to your private balcony, with MOUNTAIN VIEWS, perfect for soaking up the sun. The open-concept layout connects the living, dining, and kitchen areas seamlessly, making it great for both relaxing evenings and entertaining guests. The kitchen is well-kept, with plenty of cabinetry and a handy breakfast bar for morning coffee or chatting while preparing meals. Relax in your spacious bedrooms, featuring plush carpeting and ample closet space. This unit also includes the added benefit of TITLED PARKING, ensuring you always have a secure place to park your vehicle as well as assigned STORAGE for safe keeping of your belongings. Conveniently located steps from South Trail Crossing Shopping Centre and a short drive to South Health Campus Hospital, this unit offers easy access to Deerfoot and Stoney Trail, as well as multiple transit options. Don't miss this fantastic opportunity to own a thoughtfully designed apartment with luxurious features and exceptional convenience. Schedule your showing today and make this beautiful unit your new home! (id:49663)
407, 117 Copperpond Common Se
Calgary, Alberta
CLEAN & MOVE-IN-READY 1-bed/1-bath SPACIOUS condo with BALCONY & HOME OFFICE SPACE in the community of Copperfield! Walk into this TURNKEY condo that will provide you with that comfortable and relaxing lifestyle that you are looking for. This TOP FLOOR / PENTHOUSE unit has been very well taken care of, with VINYL FLOORING THROUGHOUT. Starting at the front entryway, drop off your winter gear in the large coat closet and head into the open den area. This space would make a perfect home office/computer/work space but can be versatile as extra seating, reading or breakfast nook. Moving further into the open-concept kitchen/living room, which features a spacious EAT-AT KITCHEN ISLAND, stainless steel appliances including a microwave hood-fan and DISHWASHER, and LOTS of NATURAL LIGHT coming through from the living room with SOUTH FACING balcony. The sliding doors in the living room open up to your COZY BALCONY with plenty of room to sit and relax, chat with guests, or enjoy a morning coffee. All while enjoying the lovely views of the GREEN SPACE/PLAYGROUND DIRECTLY BELOW! There is a good-sized master bedroom with large windows and room to comfortably fit a king-sized bed. To complete the unit, there is a well-maintained 4pc full bath and IN-SUITE LAUNDRY with stacked washer/dryer. This home also comes with an assigned PARKING STALL in the UNDERGROUND HEATED PARKADE (#23) which means never having to warm up or clean your car again, as well as a dedicated assigned storage space (#41) for any additional storage items. Situated in Copperfield, you have access to LOTS of PARKS nearby including Playground and Basketball Court DIRECTLY BELOW THE BUILDING, New Brighton Central Park, Copper Pond, Copperfield Loop & Wetland Walking/Biking Path, New Brighton Athletic Park and Copperpond Square Playground all within walking distance. Amenities and grocery like Walmart, Goodlife Fitness, Home Depot, Canadian Tire, Winners, Earls and much more are a 6 MIN DRIVE AWAY (3.2KM) at the clo se-by South Trail Crossing Plaza, plus Gas and Convenience ON THE SAME BLOCK. Connectivity to the rest of the city through Stoney Trail and Deerfoot Trail (both less than 10 min drive away) and BUS STOP just a 1 min walk away. Jumping in the car: Downtown is a 24 min drive (24.6KM), Airport is a 31 min drive (38.1KM) and Banff is a 1hr 35 min drive (154KM). (id:49663)
4307 45 Street Sw
Calgary, Alberta
Located in the heart of Glamorgan, this property has been beautifully finished with a minimalist modern theme, creating a timeless design throughout the home that is perfect for families, friends, and everyday living. Featuring 5 bedrooms, 2 full bathrooms, 2 living areas, over 2,030 square feet of developed space, and is situated on a 50' x 119' lot with a west-facing backyard. With a brand new oversized double detached garage with level 2 universal charging station for your EV vehicles. Featuring an array of upgrades like newer asphalt shingles, backyard fence, vinyl windows, high efficiency furnace, 200 amp panel, extensive backyard landscaping, A/C, gazebo, irrigation, newer stainless steel appliances, and a 4 person cedar barrel sauna for wellness and relaxation in your own backyard.The expansive living area invites you with its large windows and cozy wood burning fireplace, perfect place to unwind and enjoy family time. Adjacent is the roomy dining room featuring upgraded lighting and ample space for entertaining with your loved ones.The modern and upgraded kitchen offers quartz countertops, soft close cabinets and drawers, a breakfast bar with built-in storage, stainless steel appliances including a gas cooktop, and a large window facing the sunny west backyard.The primary bedroom accommodates a king-sized bed comfortably with a generous closet space. It is conveniently located next to the upper level 5 piece bathroom featuring dual vanities, with subway tile accents. Another bedroom on this upper level is perfect for a growing family or a home office.The lower level offers a recreational room with a second wood burning fireplace, a TV area with TV included, and a crawl space for extra storage. Three additional bedrooms with a full 4 piece bathroom complete this floor. The larger triple paned windows throughout provide added comfort and efficiency all year-round.The fully fenced and landscaped west-facing backyard is entirely private and captures optima l sunshine all year long, where you can bbq all summer long in the comfort of your home. This gem has been professionally finished throughout and is fully move-in ready. With close proximity to downtown, shopping centres, and schools nearby, this could be your next home.*Some photos have been virtually staged* (id:49663)
214, 2204 1 Street Sw
Calgary, Alberta
Welcome to your cozy retreat in the heart of Mission! This charming 2-bedroom, 1-bathroom haven boasts a prime location just steps away from the tranquil river, offering the perfect blend of urban convenience and serene surroundings. Step inside to discover a beautifully updated kitchen, complete with sleek stainless steel appliances, perfect for whipping up culinary delights. The open layout floods the space with natural light, creating an inviting ambiance for relaxation and entertainment alike. The primary bedroom easily fits a king-size bed and comes with a spacious closet.Additional upgrades, including fresh paint and a modernized bathroom, add a touch of elegance to this already delightful home. The in-suite laundry is conveniently tucked away in a closet by the entrance. With its proximity to cafes, shops, restaurants, the Stampede grounds, and downtown amenities, every comfort is at your fingertips.Parking is a breeze with your very own underground stall, providing added security and convenience. Whether you're strolling along the riverbank or exploring the vibrant local scene, this Mission gem offers the ideal blend of comfort and convenience for your urban lifestyle. (id:49663)
4720 6 Street Sw
Calgary, Alberta
Renovation & redevelopment potential situated on a 50’ by 120’ lot. This well built bungalow located on a quiet street in the desirable community of Elboya. This home is an easy walk to the Elboya School and Elboya park. This home features 2 generosity sized bedrooms up, a spacious kitchen, a formal dining room, a large living room and a 4-piece bath. The floor plan is both functional and well laid out. This home offers lots of natural light and a separate back entry. The lower level has features large windows. There are 2 additional bedrooms, family room, laundry and a 3-piece bathroom. The southeast facing yard is expansive and includes a double detached garage. Whether you choose to build, renovate, or move in and enjoy, this property offers endless possibilities for creating your dream home. (id:49663)
9 Legacy Gate Se
Calgary, Alberta
Welcome Home to the Award Winning Community of Legacy! This Semi-Detached home is FULLY FINISHED, with 4 bedrooms, 3.5 bathrooms, and a Double Car Garage. Open concept floor plan maximizes square footage in this home and allows the daylight to pour in! Your living room is a wonderful size, with a built in Shiplap Fireplace and large windows for the morning sun. The kitchen is gorgeous, with black granite counter-tops, stainless steel appliances, a designated pantry, and a large island with breakfast bar seating. The dining area is the perfect spot for your family dinners. The WEST facing backyard is a DREAM with a large deck, fully landscaping, and has a separate dog run for your furry friend. The upper level has 3 great sized bedrooms and all three bedrooms have walk in closets! There is a 4 piece bathroom for the kiddos, and upper level laundry provides the utmost convenience! The primary bedroom is sprawling in size with it's own 4 piece en-suite bathroom and stunning feature wall. The lower level is Spectacular! Newly renovated with a large recreation area, a 3 piece bathroom with walk in glass shower, and a fourth bedroom. Storage room on the lower level is convenient for all your seasonal goods, in addition to the 21 X 21 detached garage in the rear! Don't wait, this could be the one! Book your private showing today. (id:49663)
85 Citadel Bluff Close Nw
Calgary, Alberta
Want to live in a detached home that is in close proximity to most of the city's major road networks? Not to mention easy access to both Crowfoot and Beacon Hills shopping areas? Look no further. 85 Citadel Bluff Close is what you are looking for. This 2-story detached home has recently undergone a full interior repainting, and is furnished with a brand new refrigerator and dishwasher. It's located on a quiet street that connects to nearby parks and a play ground. A nearby K-9 Catholic school is a mere 650 meters away. This house has a total of 1,251 sqft. of living space plus 611 sqft. of undeveloped basement where you have the freedom to decide what to do with it. The main floor consists of a large living room, a U-shaped kitchen with a corner pantry and eating bar, a 2-pc. bath and a laundry room that opens to a west-facing large deck and yard. This property has a fenced backyard and gravel parking pad for 2 vehicles. There is an ample space in the yard that can easily accommodate a large double garage. Upstairs you will find the primary bedroom with walk-in closet, a 4-pc. bath and 2 additional bedrooms. This is one of the few properties in the area that's reasonably priced given today's tight housing market condition. Schedule a viewing today with your preferred realtor and see if this house ticks all the boxes of the property you may want to call home, soon. (id:49663)
7220 Huntridge Hill Ne
Calgary, Alberta
OPEN HOUSE SATURDAY MAY 18th 12-2 PM - Charming bungalow located in the desirable heart of Huntington Hills, situated on a lovely street near schools. This well-maintained home features 3 bedrooms and 1 ½ baths on the main floor, with a 4th bedroom in the basement (non-egress window) and the potential for a 5th bedroom if a window is added to the den. The exterior showcases timeless brick and updated vinyl siding over the original stucco, along with metal-clad window frames, newer soffits, fascia, roof, poured concrete sidewalks, and modern fencing.Inside, you'll find a spacious and functional floor plan ready for your personal touch, with the potential to add a basement suite (subject to municipal approvals). The fenced, private yard includes an oversized double garage accessible from a wide city alley, with ample space to add RV parking or additional off-street parking.Conveniently located just a short 300-meter walk from St. Hubert K-6 school, with plenty of shopping and amenities nearby. Excellent access to Beddington Trail, Deerfoot Trail, and public transit. Don't miss out on this fantastic opportunity – act fast! (id:49663)
103, 620 15 Avenue Sw
Calgary, Alberta
Centrally located & nicely updated 1 bedroom condo just 2 blocks from 17th Avenue! The open plan presents laminate flooring, showcasing a spacious living room with enough space for a computer desk – perfect for those work-from-home days. The kitchen is open to the living area & features maple cabinets, ample counter space & stainless-steel appliances. A cozy dining area is adjacent to the kitchen. Completing this condo is a spacious bedroom with double closets, a 4 piece bath, convenient in-suite laundry & one assigned parking stall. The location can’t be beat – steps to 17th Avenue restaurants & cafes & close to shopping, public transit & walking or biking distance to downtown. Immediate possession is available! (id:49663)
102, 2001 Luxstone Boulevard Sw
Airdrie, Alberta
Great opportunity to own this beautiful 4 BEDROOM and 2.5 BATHROOM Townhome with LOW CONDO FEES, and 2 PARKING STALLS in the great community of Luxstone. This Beautiful townhome has a spacious main level, BRIGHT and sunny all day long, OPEN CONCEPT kitchen with dining room, and an ISLAND looking into the living room with an OFFICE DEN and a 2 piece bathroom . Upstairs in this amazing townhouse you will find two spacious bedrooms that share a full bathroom and a cozy master bedroom with a four-piece ensuite bathroom. Basement is partially finished and has one bedroom, a laundry area and more. Minutes away from Shopping Centers, street malls, restaurants, schools and easy access to Highway 2. Come and see for yourself what makes this incredible home so special! (id:49663)
249 Elgin Gardens Se
Calgary, Alberta
---OPEN HOUSE SAT 12-3PM---Welcome to "MOSAIC OF ELGIN HILL"-Welcome to your Future House!-FOR SALE it's what we can call-2X2X2-or "TRIPLE TWO"-Beautiful END UNIT -townhouse that features 2 MASTER BEDROOMS,2 WALK-IN CLOSET, 2 CAR GARAGE. Main floor comes with an inviting living room, large windows and high ceiling so perfect for your relaxing time. On the second floor a very spacious kitchen with a center island, plenty of cabinets, upgraded appliances, a very good size dining area and a flex room that can be used as an office or just a tea/coffee sitting space. Third floor with extra windows is the DUAL MASTER AREA-two master bedrooms, each with their own en-suite and their own walk-in closet. Private Front fenced patio, double garage attached, plenty of storage in the basement, end Unit, low condo fees, well managed complex, very friendly neighbours-still thinking? Come , View and Write the Offer! (id:49663)
101, 3650 Marda Link Sw
Calgary, Alberta
Check out this beautiful 18+ condo in the Courtyards of Garrison Woods! This sleek and stylish two-bedroom, two-bathroom apartment offers the perfect blend of comfort and convenient city living, nestled in the heart of Marda Loop. As you step inside, you'll be greeted by a luminous and open concept layout that seamlessly connects the living room to the contemporary kitchen. Complimented by west facing windows allowing for an abundance of natural sunlight and a gas fireplace, the living room provides an inviting space ideal for both relaxing evenings and great when entertaining for gatherings. There is also a hideaway office, allowing one to work from home or complete any projects away from the workplace, while also acting as a storage space. Moving on to the kitchen that highlights stainless steel appliances, quartz countertops with a gorgeous backsplash and a sizable pantry. Whether you're whipping up a quick breakfast or preparing a gourmet feast, you'll find everything you need right at your fingertips. The primary bedroom features a walkthrough closet to the 5pc ensuite, and the guest bedroom also has a walkthrough closet to the 4pc ensuite, also functioning as a main bathroom. This apartment also comes equipped with in-unit stacked laundry, ensuring that chores are a breeze. Plus, residents have access to a range of amenities, including a fitness center, indoor pool, a party/recreation room, and even has a guest suite, elevating everyone’s living experience to new heights. And to top it off, there is underground parking, visitor parking, a personal storage unit, wash bay and bike racks for bicycle storage all included. Location wise, the Courtyards of Garrison Woods is highly sought after, being only walking distance to 33rd Ave SW where they are plenty of fine establishments, including restaurants, shopping, coffee shops, gyms and much more! Also, with plenty of walking paths and parks in the area, this is a great spot to call home. Call your favorite real es tate agent and book a showing today! (id:49663)
2, 3419 5 Avenue Nw
Calgary, Alberta
Welcome to Parkdale! Step into the comfort of this bright residence, meticulously crafted. Revel in the bordered knockdown ceilings, hardwood floors on the main and plush carpeting on your second floor. The open concept main floor brings tons of natural light with high ceilings and plenty of windows. Unleash your culinary creativity in the spacious kitchen, adorned with exquisite granite countertops, stainless steal appliances, beautiful cabinets, and separate pantry. Dining perfectly located between the kitchen and living room, great for entertaining. The living room fireplace brings warmth and sophistication to the floor. The patio is perfect for late nights facing south. Upstairs, you'll find a vaulted master bedroom with charming bow windows, walk-in closet, and ensuite featuring dual sinks, a jetted tub, and a separate oversize shower. Laundry facilities are conveniently located on this floor, along with a second spacious bedroom complete with a walk-in closet and ensuite. The basement, ready for future development and equipped with rough-in plumbing, offers endless possibilities. With its close proximity to downtown, shopping centers, hospitals, and river pathways, this home seamlessly combines convenience and luxury. This upscale townhouse offers numerous upgrades. Nestled on a quiet street, yet close to downtown, hospitals, and shopping, this home truly has it all! (id:49663)
70 Hogarth Crescent Sw
Calgary, Alberta
NESTLED in the HEART of HAYSBORO is this IMMACULATE AIR-CONDITIONED BUNGALOW that has 1911 Sq Ft of DEVELOPED SPACE, 2 PRIMARY Bedrooms, 3 Bathrooms (incl/EN-SUITE), an Illegal SUITE in Basement, an OVERSIZED DOUBLE DETACHED GARAGE, an OVERSIZED FRONT DRIVEWAY PARKING PAD, a 50’6” X 14’2” PATIO, + 2 STORAGE SHEDS on a 5500 sq ft LOT = GREAT VALUE!!! Great curbside appeal w/MANICURED LAWN, TREE, + the LARGE Patio that exudes WARMTH, + HOSPITALITY as you ENJOY the SUN’S Gentle Glow. Upon entering the WELCOMING Foyer, you will see the Living Room which is a GREAT area to ENTERTAIN w/FAMILY, + FRIENDS. It has a Big Window allowing in NATURAL LIGHT which beckons you to RELAX or UNWIND after a long day. The Dining Room is COZY for those CONVERSATIONS around the Table, + Meals TOGETHER. This RENOVATED Kitchen has Floor-to-Ceiling BEAUTIFUL Brown Cabinetry, Tiled Backsplash, SS Appliances, Laminate Countertop, + EXTRA Cabinets w/Coffee Station. There is a door leading to the Basement, + outside to Backyard. There is the 4 pc Bathroom, the Primary Bedroom w/Ceiling Fan, a WALK-THROUGH Closet incl/BUILT-IN Shelving, + a 3 pc EN-SUITE Bathroom w/Laundry Room. There is also a STORAGE Room to complete the Main Floor. In the Basement SUITE is the Kitchenette w/WHITE Cabinets, + WHITE Appliances, an area for a Table, a 26’3” X 15’8” Family Room w/BRICK GAS FIREPLACE that INVITES you to curl up w/Good Book or Enjoy a MOVIE night. The 2nd PRIMARY Bedroom, a 3 pc Bathroom, + a Laundry/Utility Room. This HOME has UPGRADED the Kitchen, NEW Windows, NEW Furnace, NEW H2O Tank, + Roof (2021). The South-Facing Backyard offers a SERENE RETREAT from the Hustle and Bustle of Daily Life w/Patio for those SUMMER BBQ’S to TRANQUIL Evenings under the stars. There is a 7’9” X 6’0” Hot Tub Shelter, a 10’4” X 7’8” Shed, a 6’8” X 4’0” Side Shed for so much EXTRA STORAGE, + the Detached Double Garage. A Huge area w/Artificial Grass for CONVENIENT Upkeep means more time to sit back taking up a HOBBY or SOCIALIZE as you ENJOY the Fresh Air outside. This HOME has MODERN COMFORT, CLASSIC CHARM, + in a PRIME LOCATION w/EASY COMMUTE to Downtown Core. A QUICK WALK or BIKE to Heritage Dr towards Heritage Park, + Glenmore Park. GLENMORE RESERVOIR w/EXTENSIVE PATHWAYS, + NATURE TRAILS. Close proximity to the ELBOW RIVER CHANNEL, + the WEASELHEAD Area w/HISTORY of this NEIGHBOURLY COMMUNITY of HAYSBORO. The Haysboro Community Association offers VARIETY of PROGRAMS/ACTIVITIES, there are 2 TENNIS COURTS, SHOPPING, + SCHOOLS as well. Schedule a Showing TODAY to experience this RARE BUNGALOW w/MASSIVE LOT in this FRIENDLY Community!!! (id:49663)
40 Sunrise View
Cochrane, Alberta
Welcome to 40 Sunrise View Cochrane in the picturesque community of Sunset Ridge! This charming 2-story home offers a perfect blend of comfort, style, and low-maintenance living.As you step inside, you'll be greeted by a warm and inviting atmosphere. The main floor features a spacious living room with large windows, allowing plenty of natural light to flood the space. The open concept layout seamlessly connects the living room to the dining area and kitchen, creating an ideal space for entertaining family and friends.The kitchen boasts modern appliances, ample cabinet space, and a convenient center island, making meal preparation a breeze. Whether you're hosting a dinner party or enjoying a casual meal, the dining area offers a lovely space to gather and create lasting memories.As you make your way upstairs, you'll find the primary bedroom, complete with an ensuite bathroom and a walk-in closet. Two additional well-appointed bedrooms and a full bathroom provide plenty of space for family members or guests.One of the highlights of this property is the low-maintenance backyard. With a focus on simplicity and ease of upkeep, you can spend more time enjoying the beautiful community amenities and less time on yard work.Sunset Ridge is renowned for its stunning natural beauty, with breathtaking views of the surrounding mountains and lush greenery. The community offers a range of amenities, including parks, walking trails, and recreational facilities, providing endless opportunities for outdoor activities.Located in a highly desirable area, Cochrane offers a peaceful retreat while still being conveniently close to schools, shopping centers, and major transportation routes.Don't miss the opportunity to own this delightful 2-story home in Sunset Ridge. Schedule a viewing today and experience the comfort, convenience, and beauty that this property has to offer! (id:49663)
206 Cranford Park Se
Calgary, Alberta
Welcome to 206 Cranford Park! This 3 bed, 2.5 bath duplex is ready for you to move in! When you walk through the front door you will be greeted by a large living area, perfect for your comfy couch, to snuggle up in front of the gas fireplace! The open floor plan then brings you to the kitchen with an oversized quartz island, featuring a raised breakfast bar. With tons of storage in your full wall pantry, you can stock up on all the essentials for hosting friends in family in your new home! A two piece powder room and dining area finish off the main floor. Out back, you can escape to your private, fenced yard with a cute deck and gas line for your bbq. The upper floor boasts 3 bedrooms, and 2 full baths. The primary suite, located on the front of the home is large enough for a king sized bed, and all of your clothes in the oversized walk in closet! You will also enjoy the privacy of your own 4 piece ensuite. This home could not be in a better location, close to shopping, schools and quick access to major routes you will love this place! Book a showing with your favorite realtor today! (id:49663)
9347 14 Avenue Sw
Calgary, Alberta
Welcome to this charming family home in the desirable Aspen Woods community. The main floor features 9’ ceilings, a living room that invites you to enjoy the stunning gas fireplace, surrounded by windows that let in plenty of natural light, as well as hardwood throughout. The kitchen boasts beautiful granite countertops, newer stainless-steel appliances, full-height extended cabinetry, a walk-in pantry, as well as an open-concept layout perfect for entertaining. Upstairs, you’ll find a spacious bonus room that showcases stunning vaulted ceilings with large southwest-facing windows, providing lots of natural light throughout. The large primary bedroom features a walk-in closet and a 4-piece ensuite. The carpet throughout has been replaced in 2022. Step outside onto a full-width pressure-treated deck with a privacy screen and pergola, leading down to a private exposed aggregate patio. Enjoy your evenings on the mini putting green in the fully turfed yard, or by relaxing in the hot tub. The garage fits two vehicles and is heated, adding to the comfort and beauty of this home. Additionally, this home is just steps away from the prestigious Webber Academy, as well as many amenities in Aspen Landing, making it an ideal choice for anybody seeking both luxury and convenience. Do not miss the opportunity to call this beautiful house home (id:49663)


