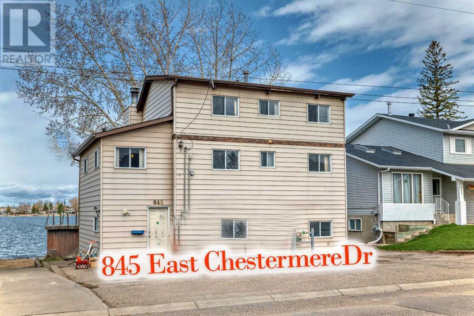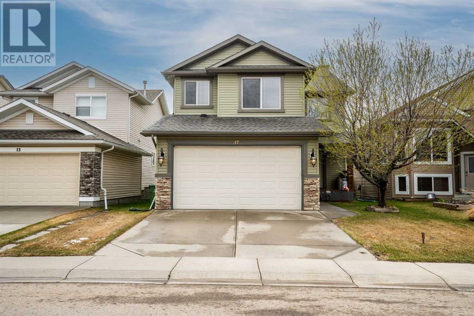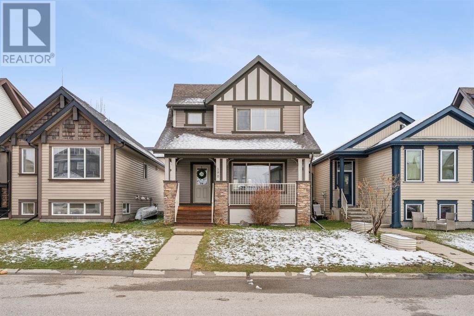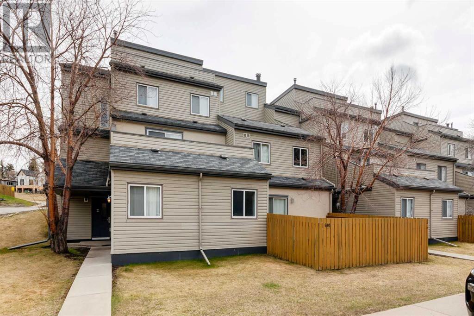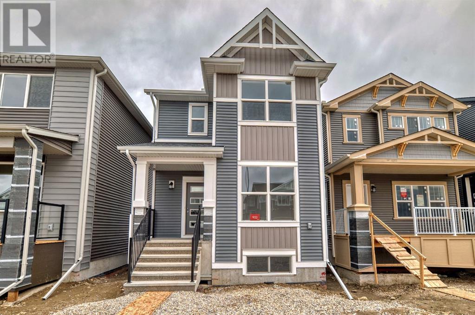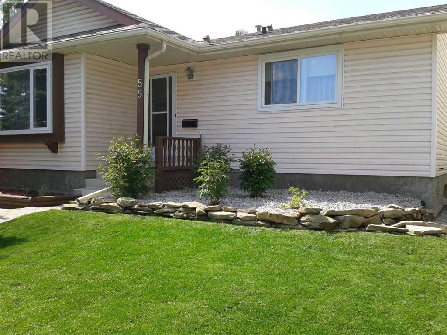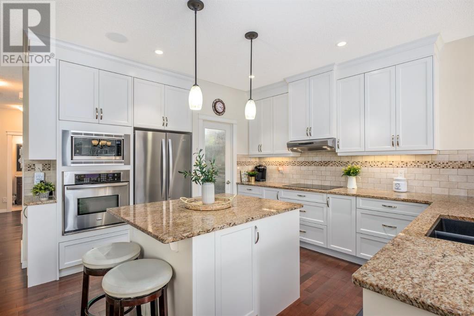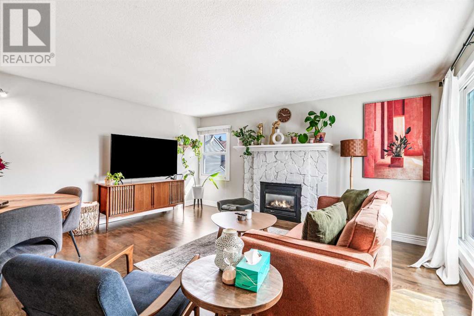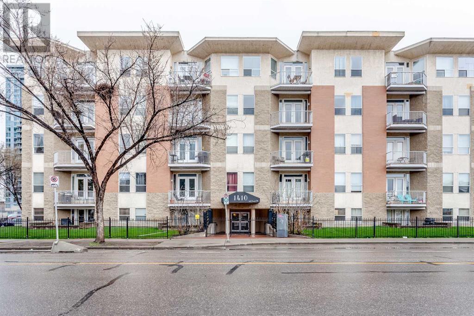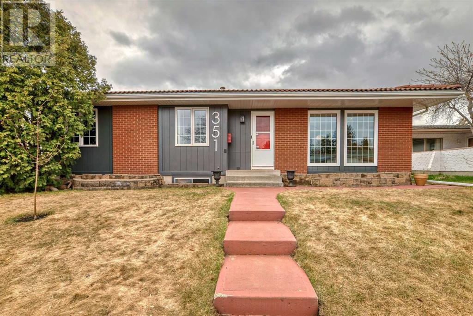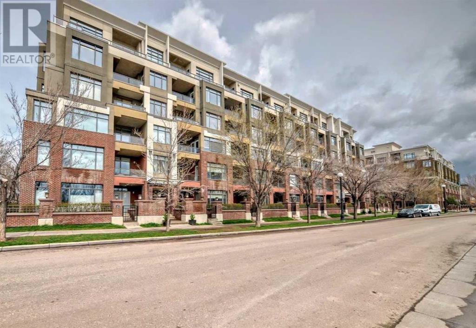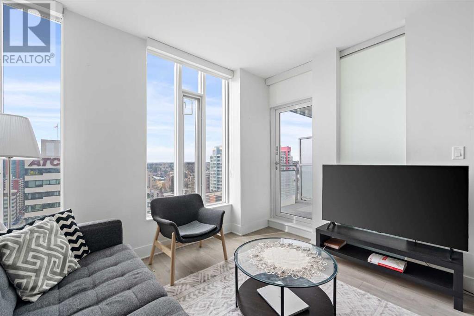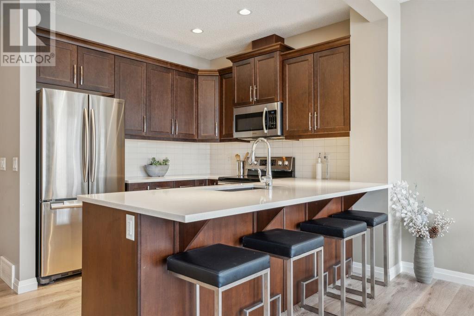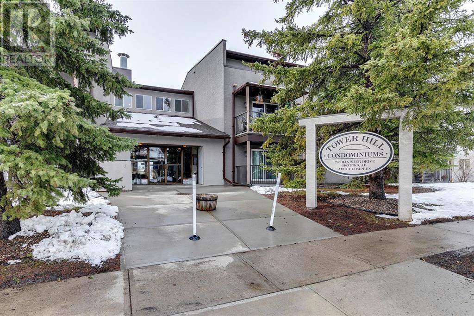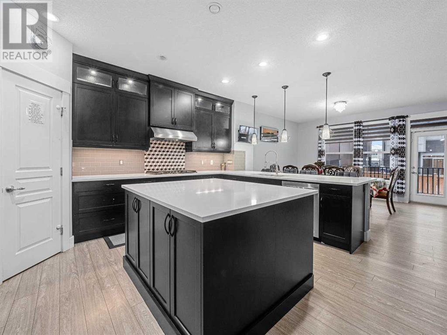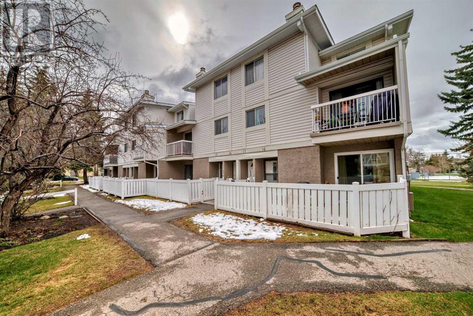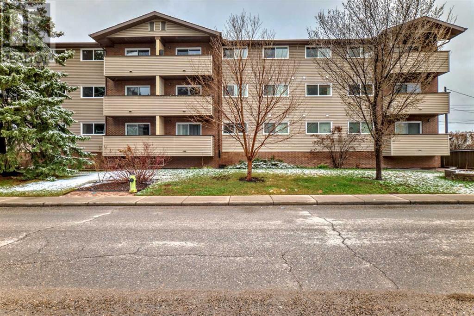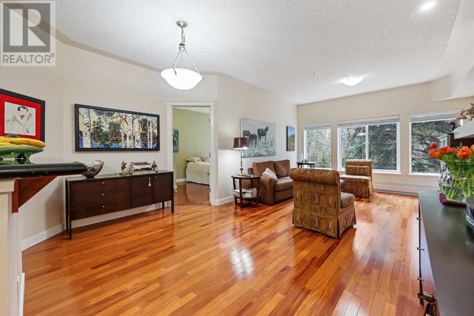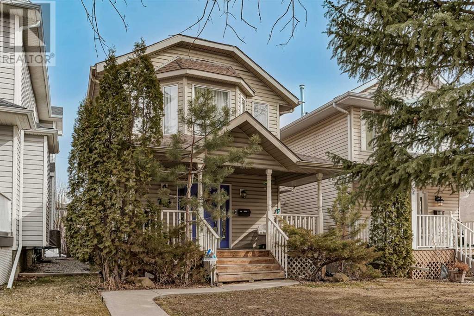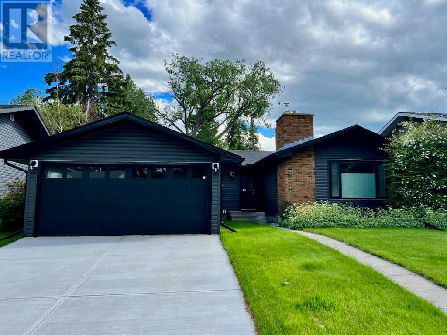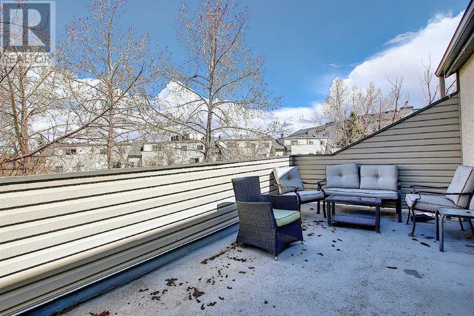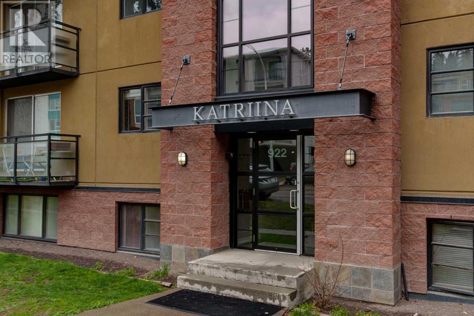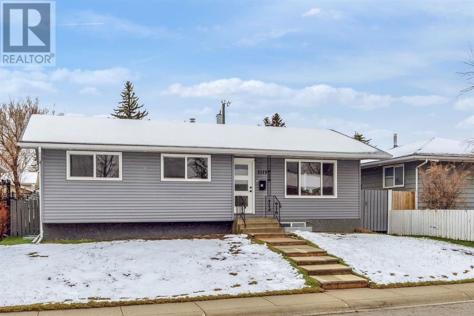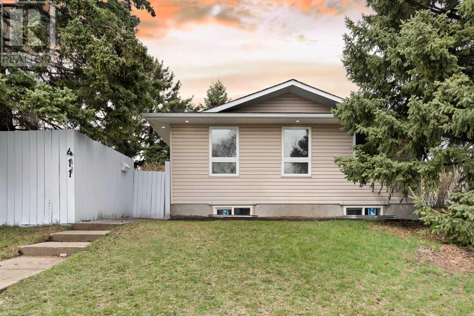SEARCH & VIEW LISTINGS
LOADING
845 East Chestermere Drive
Chestermere, Alberta
Welcome to 845 East Chestermere Drive! THIS SUMMER, ENJOY LIFE ON THE LAKE! Offered for sale by the original owners, this property is located in a prime location on the East side of the lake, away from highway noise! There are a total of four bedrooms and two baths. There is a spacious living room with a cozy wood burning fireplace, a large kitchen and a dining area for your table. There is a den, flex and craft room, plenty of room for a family. Enjoy boating, water skiing and fishing from your own back! With a sunny west facing backyard, you will enjoy mountain views complete with amazing sunsets!! There is a large deck and boat house! (id:49663)
17 Thornfield Close Se
Airdrie, Alberta
Welcome to 17 Thornfield Close SE – Your Dream Home Awaits in one of Airdrie’s Most Sought-After Neighborhoods! Nestled in a friendly community close to numerous parks, green spaces, walking trails and Genesis Place, this immaculately maintained 4 bedroom, 3 full bath & 2 half bath, detached home promises a lifestyle of convenience and style. Moments from top-rated schools, shopping destinations, and recreational facilities, 17 Thornfield Close SE places you in the heart of it all, while offering the peace and privacy you desire. This fully developed, open concept home is designed for both comfort and entertaining. As you step through the front door, prepare to be wowed by the spacious and inviting living area with south facing windows for plenty of natural light throughout the day! You'll find main floor laundry tucked just off the garage and my favorite feature of the home...the walk through pantry! The heart of this home, the kitchen, is a showstopper featuring modern appliances, generous counter space, and stylish cabinetry—perfect for the home chef and gatherings. Upstairs you will find a huge bonus room with vaulted ceilings, your primary bedroom, walk-in closet and en-suite. There are two additional bedrooms and a full bathroom upstairs to provide ample room for additional beds or an office space. including four beautifully appointed bedrooms that provide ample space for family and guests. The basement is fully finished with an additional bedroom, full bath, large entertaining space with an additional half bath. Step outside to the rear alley access, offering convenience and additional privacy. The property's exterior is as functional as it is charming, featuring a meticulously landscaped yard where you can enjoy Airdrie’s 330 days of sunshine a year. Don't miss out on the opportunity to own this amazing property at 17 Thornfield Close SE. Schedule your private viewing today and step into the life of comfort and style you’ve been dreaming of! (id:49663)
190 Sunset Heights
Cochrane, Alberta
OPEN HOUSE SATURDAY 12PM - 2PM I Gorgeous MOUNTAIN VIEWS right from the veranda, located in a quiet area in the family friendly area of Sunset Ridge. The front porch provides a welcoming entrance to this adorable 3 bedroom home. Light filled main floor made possible by the generously sized windows in the front family room. The kitchen has a breakfast bar and loads of counter space for a comfortable food preparation area. There are 3 bedrooms upstairs + 2 full bathrooms, one half bath on the main floor. The primary bedroom upstairs has wonderful MOUNTAIN VIEWS provided by the open space directly across the street thanks to a well placed utility right of way. The basement is unfinished but includes 2 large windows & rough-in for bathroom. Spacious back deck includes a gas line for your BBQ, there is a garden shed in the yard. Back alley is paved. Dont miss out, book your showing today! (id:49663)
601, 1540 29 Street Nw
Calgary, Alberta
Don’t miss out on this 2-bedroom unit if you are looking for a place close to the hospital and university! This end unit is located in a quiet corner of the building. It has its' own separate entrance, which means you don't have to share corridors or stairs to get to your space. It's on the 1st level, so it's cooler than upper units in the summer. It is just a few minutes' walk to Foothills Hospital, Calgary Cancer Centre, and the University of Calgary. This unit has an open concept plan, hardwood flooring, two good-sized bedrooms both with large closets. Both can accommodate a queen bed. The spacious living room has a huge patio door leading to a private and fully fenced backyard. The kitchen features plenty of cabinets, a central island, and a functional dining area. New tiles in the 4-piece bathroom, in-unit laundry with washer and dryer included. A assigned parking stall is located just behind the building, and as an owner, you can easily obtain another free street parking permit. Walking distance to the Bow River and public transit, quick & easy access to 16th Avenue and Crowchild Trail. (id:49663)
922 Cobblemore Common Sw
Airdrie, Alberta
BRAND NEW/SINGLE FAMILY DETACHED/5 BEDROOMS+ FLEX ROOM/ 4 FULL WASHROOMS/DEVELOPED BASEMENT/SIDE ENTRANCE. April 2024 Shane homes built full package house is available for sale. Property boosts over 2500 sqft of developed area. The open main floor plan features a Flex Room with 4pc Bathroom, back kitchen with stainless steel appliances, pantry and a large island providing ample seating. The upper level features a spacious primary bedroom with a large walk-in closet, 3 pc ensuite with standing shower; 2 additional bedrooms, 4 pc main bathroom and laundry area with side-by-side washer and dryer. Downstairs, the 2 bedroom basement development is a great addition to this home! With a separate side entry, the basement is finished with 2 bedrooms, an open floor plan, rec room, 4pc bathroom, laundry room with stacked laundry and roughed-in for future kitchen/wetbar. The basement bedrooms are a great size with one bedroom with walk-in closet.. DOUBLE DETACHED 20"X 22" GARAGE is part of deal as well. Garage is supposed to be constructed by the builder in the month of may, possession was given to seller with out garage due to its seasonal construction nature.Book your showing today. (id:49663)
55 Riverbend Drive Se
Calgary, Alberta
Welcome to this bright and spacious 1052sqft BUNGALOW in sought after Riverbend. This incredibly well maintained home is neat and tidy and offers 3 bedrooms + 1 down (non-egress), 2.5 baths including a 2pc ensuite, fully developed basement and an oversized double detached garage. Every detail has been attended to including all new siding and roof on both the house and garage (2024), new windows, newer tile in the entry way, kitchen, dining room and main bathroom, new sinks, toilets, tub and surround in the main floor bathrooms (2019), newer back door, new storm door (2012) and newer hot water tank (2017), new garage door & opener (2023), new door locks (2024) AND NO POLY-B! All of the major things have been done so you can focus on adding your personal touches to the interior. The main floor features a large living room with big windows and lots of natural light, open kitchen with plenty of counter space and a big dining area to enjoy meals with family and friends. The master bedroom is huge and has a convenient 2 pc ensuite. Two more good sized bedrooms and an updated 4pc bath complete the main floor. The lower level is fully finished with a big recreation/family room, a bar area and another bedroom (no egress) with 3pc ensuite and walk in shower. There is also a large laundry room with a convenient 2nd refrigerator, storage room and a workshop. Outside you will find a nice private west facing backyard with low maintenance landscaping that's fully fenced. The huge deck extends the length of the house and is partially covered extending your outdoor living space, it’s the perfect spot to relax and entertain. The oversize double detached garage with new door and opener gives you a place to keep all of your stuff with room to spare! Fantastic location, walk to schools, parks, shopping, restaurants, transit, the Community Center and beautiful Carburn Park with picnic areas, canoeing, skating and the Bow River with miles of walking and biking paths. Popular Sue Higgins Off Leash Dog Park is just a short distance away. With quick access to major road ways getting around the city and to the mountains is a breeze! There is so much opportunity in this home, come and see it before it’s gone. (id:49663)
51 Hillcrest Street Sw
Airdrie, Alberta
Welcome to your AIRDRIE DREAM HOME! This beautifully RENOVATED house offers everything you could desire and more. HEATED BASEMENT FLOORS - AIR CONDITIONING - WEST BACKING - QUIET STREET!Step inside and be greeted by a grand foyer with NEW TILE that sets the tone for the elegance and spaciousness found throughout. The central office provides a perfect retreat for work or study, while the renovated half bath adds convenience to your daily life. A big mudroom and garage with ample space for a truck ensure that practicality meets luxury seamlessly. HERE is what you have been waiting for - The heart of the home - the RENOVATED KITCHEN! Stunning white cabinets, under-cabinet lighting, cooktop, wall oven, built-in microwave, and an abundance of drawers for all your culinary needs. Gather around the cute prep island with seating for two or the breakfast bar accommodating at least four more, creating the perfect setting for meals and memories. Even more built-in cabinets in your new dining room!Enjoy the evening sun streaming into the living room, creating a warm and inviting atmosphere for relaxation and entertainment. NILES Music Zone makes movies extra-special! The GAS FIREPLACE was just tiled an updated as well! Upstairs you will love the fresh carpet as you retreat to three spacious bedrooms, including a luxurious primary suite with West sunlight. The ensuite is a Niles Music Zone, has double sinks, a soaker tub, tiled shower, linen closet, and a generous walk-in closet. A bonus room provides excellent separation from kids rooms for privacy or family time. Kids wing has two additional bedrooms (one feels like another Primary with walk-in closet!) and a well-lit homework station. Check out this FULLY-FINISHED BASEMENT, where HEATED FLOORS keep the space cozy year-round. Revel in the modern comforts of LVP flooring, ample pot lights, and a layout designed for optimal functionality. The basement features a large bedroom, bathroom with granite tops, expansive rec room, T V area with white entertainment unit and SURROUND SOUND, and even a gym or second office, offering endless possibilities for relaxation and recreation. Let’s head back outside - Adorned with a lush garden, 2-tier TREX DECKING and a NILES MUSIC ZONE out here too! 6 Columnar Aspens give a ton of privacy to this already very DEEP lot. Don't miss the opportunity to make this meticulously crafted home yours. Schedule a viewing today and let your dreams of luxurious living become a reality! (id:49663)
287, 87 Glamis Green Sw
Calgary, Alberta
Nestled within a wonderfully updated complex on a quiet street in the mature neighbourhood of Glamorgan, you'll find this stylish end unit townhome! Park your car in your oversized attached garage ( so much extra space for your treasures!) and walk up the stairs to your private entrance. ( right next to your own locked storage room) Once inside, you'll appreciate the welcoming entrance; an easy space to remove your coat or greet your family and friends. This main level offers 2 nicely sized bedrooms with double closets - both bedrooms are steps away from the 4 piece bathroom. The upper floor has really nice natural light and offers a lovely family room at the top of the stairs that could be transformed into a home office, reading nook or even a extra area for guests. The kitchen has a lovely west facing window and is nicely designed to offer an abundance of counter space and great storage. From the kitchen you can look into the beautiful dining area and large living room with feature fireplace. Step through the sliding doors to a cozy and private deck....a great place to entertain or enjoy quiet time to yourself. Pets are permitted with board approval. (id:49663)
512, 1410 2 Street Sw
Calgary, Alberta
TOP FLOOR CONRER UNIT! | 2 BED 2 BATH | SOUTHEAST UNIT EXPOSURE | TITLED PARKING | Great find in the Beltline! This spacious 2 bedroom, 2 bathroom unit is on the top floor and is the corner unit too! Great views of the Calgary tower and Stampede grounds. Walk to basically any services you might need! The unit itself is bright and airy with 10' ceilings! Open floorplan with the living area separating the 2 bedrooms, which makes this a great option for a roommate! The primary has a walk in closet and 4 piece ensuite, plus a second full bath! In-suite laundry, large balcony and underground titled parking! (id:49663)
351 Huntridge Road Ne
Calgary, Alberta
This spacious bungalow boasts a prime location near schools, shopping, and transit, along with numerous upgrades, including the tile roof, furnace, central air conditioning, hot water tank, and most windows. It has a well-maintained exterior with a fenced yard and an oversized heated double garage. Inside, you'll find hardwood floors, floor-to-ceiling doors, oak cabinets, a spacious living area, formal dining room, kitchen with Corian countertops, main floor den, three bedrooms including a master with a 2-piece ensuite. The fully developed basement has a fourth bedroom, family room, workshop, and sauna. Outdoor amenities include a backyard hot tub. Given its features and location, this property is a must-see. Call for your private viewing today! (id:49663)
233, 910 Centre Avenue
Calgary, Alberta
This 1 bedroom, 1 bathroom - concrete construction condo, located in the lively Bridgeland neighborhood offers a vibrant living experience. The open kitchen and living area, complete with an eat-up bar, provide a spacious and inviting atmosphere for both everyday living and entertaining. Cozy up by the gas fireplace during chilly evenings, or step onto your private covered balcony and enjoy those summer nights. Convenience is key with titled parking and a storage locker included, ensuring ample space for your belongings. Plus, this pet-friendly building welcomes furry companions. Whether you're drawn to the bustling energy of Bridgeland or seeking a comfortable retreat to call your own, this condo offers the perfect blend of modern amenities and urban charm. Nearby amenities include: shopping, restaurants, schools and parks. Book your showing today! (id:49663)
2009, 901 10 Avenue Sw
Calgary, Alberta
Welcome to The Mark on 10th. Urban living at its finest in downtown Calgary! This sleek and MODERN 1-bedroom, 1-bathroom condo on the 20th floor offers LUXURIOUS amenities and STUNNING VIEWS.Step into the open concept floor plan, where contemporary design meets functionality. The kitchen boasts recessed lighting, White Quartz counters, modern stainless steel appliances, and stylish cabinetry, perfect for culinary enthusiasts.Enjoy the convenience of IN-UNIT LAUNDRY and ASSIGNED STORAGE, ensuring ample space for your belongings. Retreat to your spacious bedroom with balcony access, where you can wake up to breathtaking cityscape views.Entertain guests or unwind after a long day in the spacious living area, also with balcony access, extending your living space outdoors.This condo also grants access to an array of amenities, including a common game room and lounge area for social gatherings, as well as state-of-the-art workout and fitness facilities to stay active and healthy.Indulge in relaxation with access to the outdoor hot tub, providing a tranquil escape amidst the bustling city life.This Condo is within walking distance of every amenity you could desire, however if you are in need of a parking space, lease options are available; you could also utilize the many ride share and single use drive share options available.Experience the epitome of downtown living in this contemporary condo, where luxury meets convenience. Schedule your viewing today! (id:49663)
80 Sundown Terrace
Cochrane, Alberta
Welcome to this stunning half duplex nestled in the desirable community of Sunset Ridge, offering the perfect blend of modern comfort and convenience. Boasting a coveted south-facing orientation, this home bathes in natural light. As you step inside the heart of the home is the u-shaped kitchen, thoughtfully designed with the home chef in mind. Equipped with sleek stainless steel appliances, quartz countertops, a breakfast bar, pantry, and plenty of storage, this kitchen offers both style and functionality for all your culinary endeavours. Step outside onto the deck and stone patio, where you'll find the perfect spot to enjoy your morning coffee or dine al fresco while admiring the beauty of the fenced backyard with a privacy wall. Whether you're hosting summer barbecues or simply unwinding after a long day, this outdoor space provides a serene oasis to relax and recharge. The finished basement offers additional living space, perfect for a home office, gym, or recreation room, providing endless possibilities to suit your lifestyle needs. Upstairs, you'll find a peaceful retreat in the master bedroom, complete with blackout blinds for optimal rest and relaxation. Pamper yourself in the luxurious 4-piece ensuite bathroom, featuring a walk-in closet and all the amenities you desire for a spa-like experience. Conveniently located near schools, parks, shopping, and dining, this home offers the ultimate in convenience and accessibility. Don't miss your chance to experience the best of Sunset Ridge living – schedule your showing today and make this exceptional property your own. (id:49663)
110, 280 Banister Drive
Okotoks, Alberta
Incredible value for this clean-as-a-whistle main floor condo, conveniently located in Okotoks! The new grocery store and other shops at D'Arcy Crossing are just 1 km away and access in & out of town is a breeze! This affordable condo provides home ownership at less than the cost of renting and the unit is fully move-in ready. White kitchen has lots of cupboard space and the living room with newer carpet is generously sized. Oversized patio lets you sit in the shade and enjoy the mature trees! Nicely sized bedroom, 4-piece bathroom and large storage room round out the unit. The common laundry room and library are just 10 steps away down the hall! As a bonus, this unit comes with UNDERGROUND parking (not all units in this building have one)! Sorry, no dogs allowed. Tower Hill is a quiet, adult-only building (age restriction 21+) and provides an opportunity for a great lifestyle at a reasonable price. Condo fees include heat, insurance, water, sewer, reserve fund contributions, management and more. Book your viewing today! (id:49663)
441 Kinniburgh Cove
Chestermere, Alberta
Work and Play in Chestermere! Welcome to 441 Kinniburgh Cove, a house located in a highly sought-after community. This beautiful property is now available for sale, offering an incredible opportunity for you to make it your dream home.Situated on a corner lot within a quiet cul de sac this spacious house boasts an impressive curb appeal that is sure to catch your eye. The exterior is meticulously maintained and features a triple car garage and rear RV parking, providing ample space for all your vehicles and recreational toys.Step inside and be greeted by the grandeur of this home. With 4 bedrooms and 3 bathrooms spread across 2,826 square feet of living space, there is plenty of room for the whole family. The layout is thoughtfully designed with functionality and comfort in mind.The main floor exudes elegance with its high-quality finishes and attention to detail. The large kitchen is a chef's delight, complete with quartz countertops, an island for additional workspace, and an abundance of storage. The open concept design seamlessly connects the kitchen to the dining area and living room, making it perfect for entertaining guests or spending quality time with loved ones.Upstairs, you will find 4 spacious bedrooms, providing privacy and tranquility for everyone in the household. The master bedroom is a true retreat, featuring tray ceilings that add a touch of luxury. The ensuite bathroom offers a relaxing oasis with its modern fixtures and finishes.This property also offers additional desirable features such as air conditioning to keep you cool during hot summer days, a bonus room that can be used as a home office or playroom, and built-ins in the mudroom for convenient storage solutions.Outside, the backyard provides ample space for outdoor activities or simply enjoying the fresh air. Whether you want to host barbecues or create your own private sanctuary, this yard has endless possibilities.Located in a prime neighborhood, this house is surrounded by amenities that cater to all your needs. From shopping centers and restaurants to parks and schools, everything is just a short distance away. Commuting is a breeze with easy access to major highways and public transportation.Don't miss out on the opportunity to own this exceptional property. Contact us today to schedule a viewing and start envisioning your future in this beautiful home at 441 Kinniburgh Cove. (id:49663)
14, 3015 51 Street Sw
Calgary, Alberta
Large townhouse in fantastic location in Glenbrook. Great for first time home buyer. Two really large bedrooms upstairs both with huge closets. The 4 pce bathroom has tiled floor an a deep soaker tub. There is also a good sized storage room on the upper level. The main floor is nice & open with the kitchen overlooking the living room and patio out front. There are loads of kitchen cabinets and countertops as well. The living room is large enough to hold your dining room table or you can set it up in the den. The den is huge with plenty of potential uses. There is a good sized laundry/storage room just off the kitchen as well. Great Condo complex. Have never had a special assessment and the condo fees have remained fairly stable over the years. The roof, siding and duradecks were all replaced a few years ago.The assigned parking stall is right out front and is #17. There is a ton of visitor parking and there is an option to rent another stall from the property manager. Last i checked the cost was an extra $45 per month. (id:49663)
103, 1917 24a Street Sw
Calgary, Alberta
Amazing location for this 2 bedroom 1 bath condo on 17th Avenue SW! This is the perfect home for young professionals working downtown or students attending MRU or University of Calgary. Open concept living with light coloured laminate flooring and carpeted in the bedrooms. The kitchen has beautiful brown cabinets and granite countertops. Huge storeroom and laundry area be the entrance. Enjoy the balcony while you BBQ in the summer! Lots of street parking or park your vehicle in the underground heated parkade. Easily access Crowchild Trail and Bow Trail while being close the hustle and bustle of 17th Ave SW. Westbrook Mall is within 5 mins drive. Bus and CTrain station within a few walking minutes from the condo. Contact your realtor and schedule a showing right away! (id:49663)
120, 20 Discovery Ridge Close Sw
Calgary, Alberta
This 2 bedroom, 2 bath 1029 sq. ft. apartment condo backs on to your own private meadow area with trees. The Wedgewoods is a well managed concrete set of buildings with underground parking as well as plenty of visitor parking. Very tastefully developed, this condo features Brazilian hardwood floors, extended kitchen cabinets that go to the ceiling, granite countertops, renovated bath rooms with new porcelain tile and upgraded flooring, new toilets and glass showers enclosures. Backing on to Griffith Woods this condo has its own wildlife sanctuary with with deer roaming throughout the 93 acre protected reserve area located by the Elbow River. A hikers paradise, you are 3 minutes from the Elbow River pathway system. Discovery Ridge is a quiet, secluded area which is less 15 minutes to downtownwith easy access to shopping, schools and city transit. Mount Royal University and the Rockyview Hospital are less than 10 minutes away. Amenities include a gym and community room in Building 30. The recently completed Calgary Ring Road gives you easy access to all quadrants of the city. The Discovery Ridge community area is located right behind the Wedgewoods with a children’s playground, tennis courts, soccer fields, skating/hockey rink, basketball court – all maintained by the Discovery Ridge Community Association. (id:49663)
716 53 Avenue Sw
Calgary, Alberta
Welcome to your new home in Windsor Park, where inner-city living meets suburban comfort. The main level features a well-appointed kitchen, an inviting dining area, and a spacious living room adorned with a cozy gas fireplace, perfect for unwinding after a long day. A convenient half-bathroom completes this level. Ascend the stairs to find two generously sized bedrooms, a 4-piece bathroom, and a convenient laundry room. The highlight of the upper level is the expansive primary bedroom boasting a 4-piece ensuite and a large walk-in closet, providing the ultimate retreat. Downstairs, the fully finished basement offers additional living space with a large family room and another 4-piece bathroom, ideal for hosting guests or enjoying family movie nights. Step outside to the fully fenced backyard, complete with a deck perfect for summer gatherings and barbecues. The double detached garage provides ample parking and storage space. Conveniently located near Chinook Mall, an array of restaurants, and transit options, this home offers easy access to amenities and entertainment. Enjoy the nearby Windsor Park with its tennis courts, skating rinks, and community centre, perfect for active lifestyles. For nature enthusiasts, the Britannia Ridge Dog Park overlooking the river and the scenic Elbow River/Stanley Park are just a short stroll away. Experience the best of urban living and outdoor recreation in this desirable Windsor Park home. (id:49663)
651 Willesden Drive Se
Calgary, Alberta
Beautifully renovated inside and out, this Willow Park bungalow has a curated and comfortable aesthetic that just feels like home. A manicured front yard highlights the newly upgraded siding as you park on the recently replaced driveway. Inside, the main level is a gorgeous open concept centred around a gourmet kitchen. An expansive eat-up island grounds the space with striated granite and industrial chic pendant lighting. Along the back wall, full-height cabinets offer plentiful soft-close drawers, and a monochromatic palette of grey and white pairs well with quality stainless appliances for a sleek, modern look. The living room takes in the peaceful street through a picture window, while a wood-burning fireplace in a statement brick hearth adds character and coziness. In the dining area, huge windows open to bring in the summer breeze as you enjoy your meal, or step out the back door to grill on the patio. Down the hall, the primary bedroom includes a two-piece ensuite, and there are two more bedrooms on this floor. Striking details bring the design together, with three-panel doors and distinctive hardwood floors throughout. The main bathroom is equally lovely, featuring high-end finishes and exquisite tile work. In the basement, a rec area is an ideal multipurpose space, with a custom wet bar that will impress friends on game night, plus room for your home theatre and your gym equipment, too. Another bedroom is great for your overnight guests, or you may want to claim it for your home office as it is the coziest room in the house with a gas fireplace and a built-in desk. Outside, the massive yard is a south-facing oasis, with amazing mature trees providing shade and landscaped garden beds edging the lawn. A large patio begs you to soak up the sun or dine alfresco. Alley access is convenient, especially when it comes time to bring out the RV for the season, or if you like to keep your adventures within the city limits, this area is dotted with parks and playground s starting at the end of the block. Local schools are within walking distance, as is the Trico Centre and Southcentre Mall. Two golf courses are also nearby, and this neighbourhood has unparalleled access to downtown as well as the plethora of shops along Macleod Trail. Anderson Road gives you access to any area of Calgary in just a short drive as it connects to Deerfoot and Stoney Trail. See this one today! (id:49663)
302, 1540 29 Street Nw
Calgary, Alberta
How about hitting the snooze button one more time because your commute is, well, virtually non-existent? Welcome to your dream scenario! Nestled so close to the Foothills Medical Centre, you could practically roll out of bed and into work or class. Yes, it’s that close. Imagine trading traffic jams for a leisurely stroll. Perfect, right?Sunlight pours in like it's got a personal invitation, and the large deck? Oh, it’s not just a deck. It’s your front-row seat to the great outdoors. There's assigned covered parking complete with a plug-in to keep your ride cozy, plus visitor parking for when your friends come over.But wait, there’s more! There’s in-suite laundry, storage space for your treasures, and a wood-burning fireplace for those nights you want to pretend you’re in a cozy log cabin, in this well-maintained unit. Location? Oh, it’s like hitting the jackpot - Foothills Hospital, Children’s Hospital, University of Calgary, and an array of transit options, shopping, restaurants, parks, riverside trails, and more, are just a hop, skip, and a jump away. Perfect for students, hospital staff, or savvy investors looking for a smart buy. This isn’t just a place to live; it’s a lifestyle upgrade. A beautiful place to call home, indeed. (id:49663)
204, 922 19 Avenue Sw
Calgary, Alberta
Look no further, this charming one bedroom corner unit condo in the beautiful Katriina located in Lower Mount Royal is about as centre ice as you can get. With a walk score of 99 and a bike score of 81, you can do your life and never need a car! Minutes from the vibrant 17th Avenue community with great restaurants, bars and shops, this location is second to none! This 577 ft2 unit is bright and open with great windows and exceptional natural light! The kitchen has been updated with maple cabinets, stainless countertops and a full tile backsplash and breakfast bar. There is also plenty of room for a great dining area , perfect for entertaining. The living room is bright and spacious and easily fits a large sofa, chairs and tv stand. The large primary bedroom easily fits a queen sized bed and nightstands with room to spare for a dresser. The four piece bathroom also houses a washer/dryer combo- a great convenience for the resident. There is also common laundry facilities for the building for doing larger loads. This unit has awesome in suite storage with multiple closets and a large storage room behind the front door. The unit comes with one assigned parking stall at the rear of the building. Condo fees are VERY reasonable at $331/month. A super concrete and brick building in a great location- don't miss this opportunity to view today. Vacant for a quick possession! (id:49663)
1019 Penmeadows Road Se
Calgary, Alberta
Fully renovated bungalow on a great street in Penbrooke Meadows. This “Shows like new” newly renovated house is exactly what you’ve been waiting for! The main level boasts numerous upgrades such as modern laminate flooring throughout, upgraded kitchen counters, windows, and much more! The main level offers 3 large bedrooms including a primary bedroom with ensuite. This level offers an additional bathroom plus a laundry room and a large open living space and modern open concept kitchen. The seperate basement suite offers ample living space as well as a lovely kitchen, full bathroom and two large bright bedrooms. This home is situated on a large lot with a lovely South backyard and a massive oversized double garage. Conveniently located close to schools, shopping and public transport, this is the ideal location. (id:49663)
411 Foritana Road Se
Calgary, Alberta
7000+ Sqft LOT!! INVESTOR ALERT!Welcome to this beautiful FULLY RENOVATED Bungalow, in the community of FOREST HEIGHTS, Which comes with 3 BEDROOM Basement(Illegal Suite). This Community is minutes away from Schools, Parks, Walmart, LRT Station, shopping mall. House is located on a mature tree-lined street in well-established community of Forest Heights. The basement offers 3-bedroom illegal suite with separate entrance. NEW MODERN HIGH GLOSS CABINETS, DOORS, BASEBOARDS, CASINGS, PAINT, NEW CEILINGS, LIGHT FIXTURES, QUARTZ COUNTERTOPS, STAINLESS STEEL APPLIANCES, VINYL PLANK & TILE FLOORING. Right as you enter you will be welcomed by a beautiful FEATURE WALL. SEPARATE SIDE ENTRANCE leads to bright self-contained 3-BEDROOM suite including its own second kitchen, full 4piece bathroom, Spacious family room and Separate laundry. ROOF and GARAGE DOOR was replaced in Recent Renovation. Do you want to know another AMAZING THING? This house has a total of 40+ POT LIGHTS. Simply move in & start making new memories w/ your Family in this TURN-KEY Home! Book your viewing today (id:49663)


