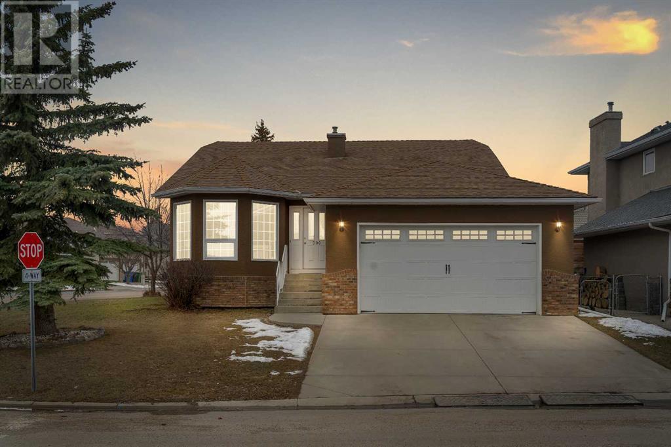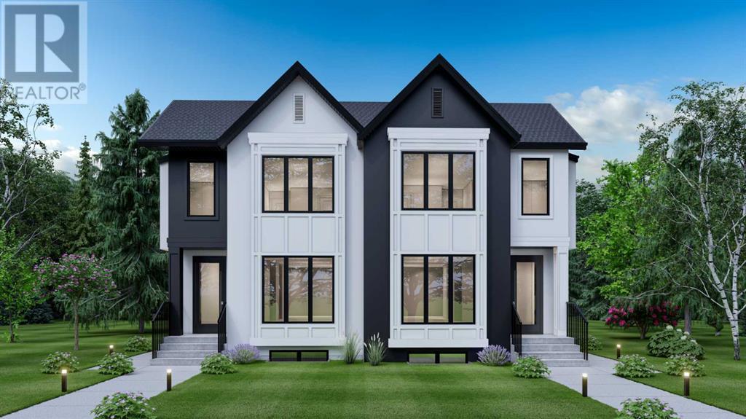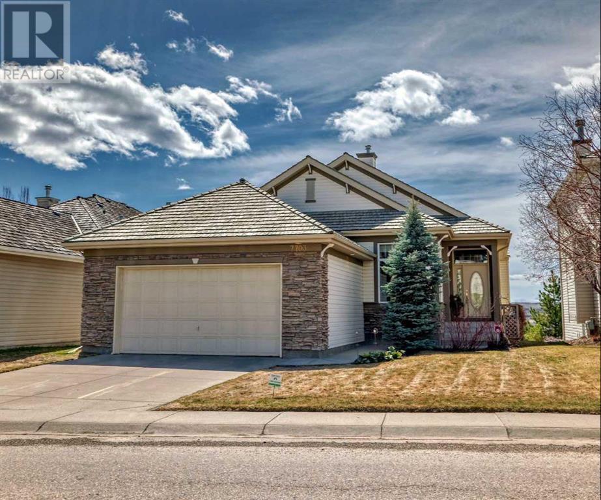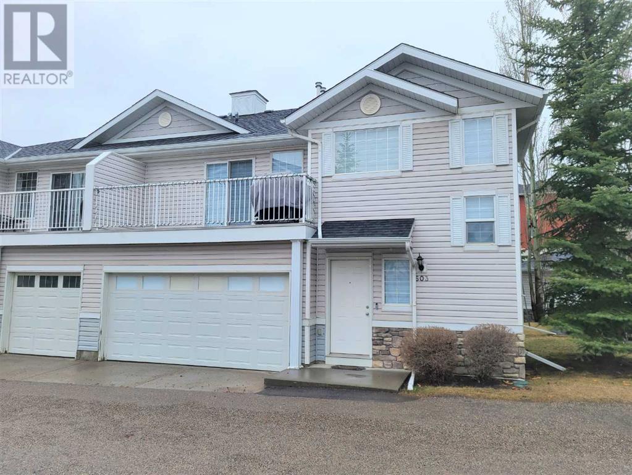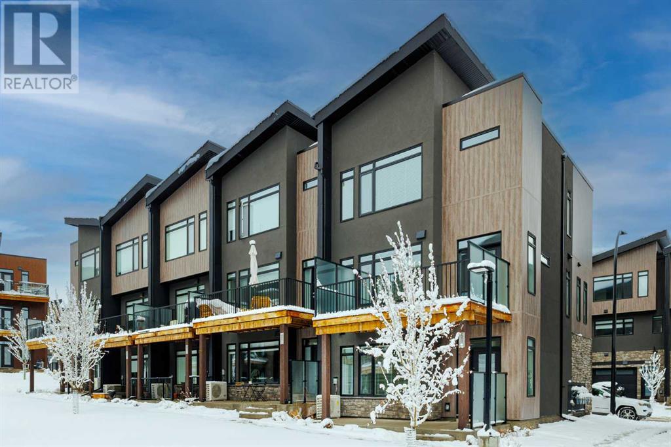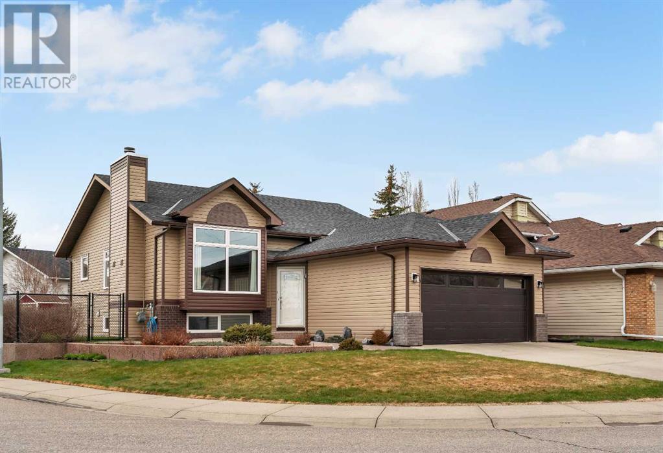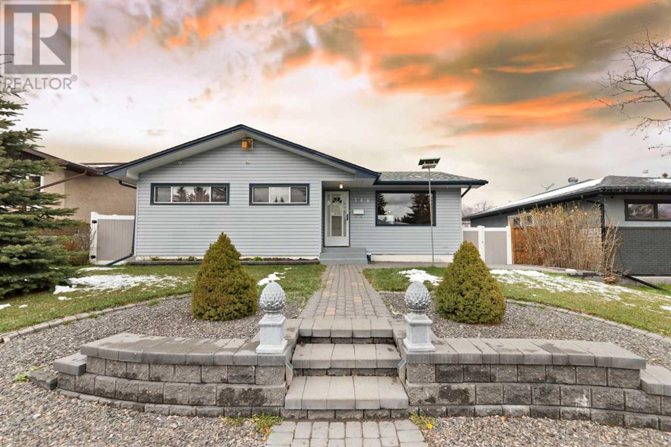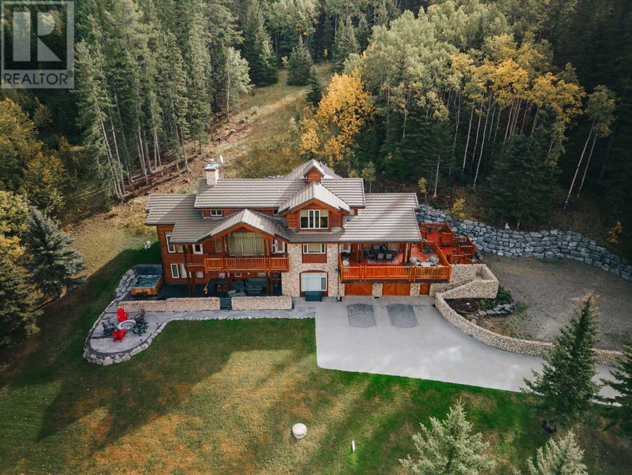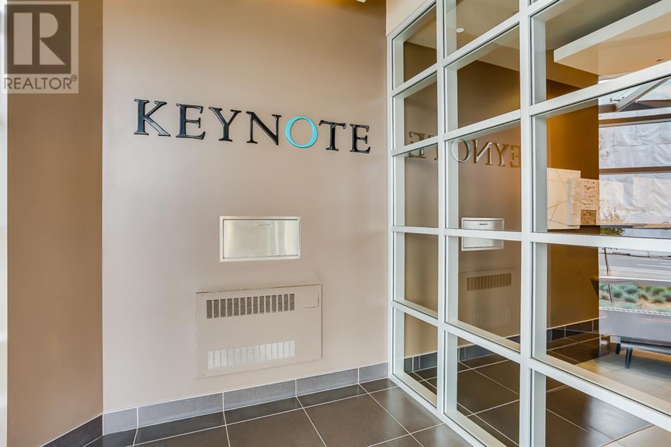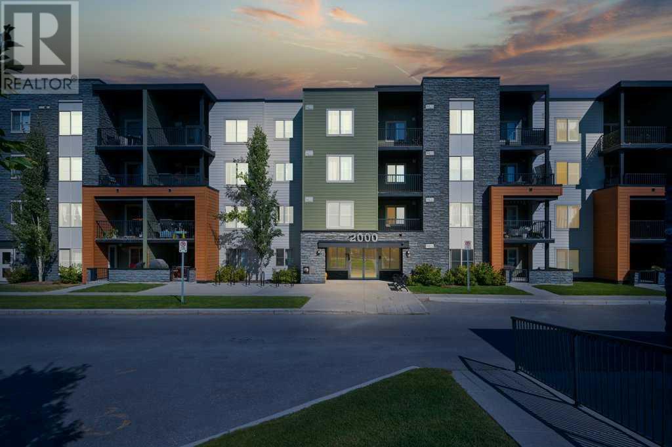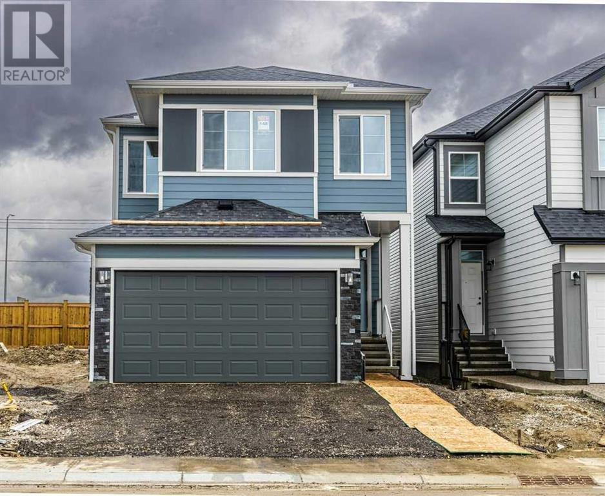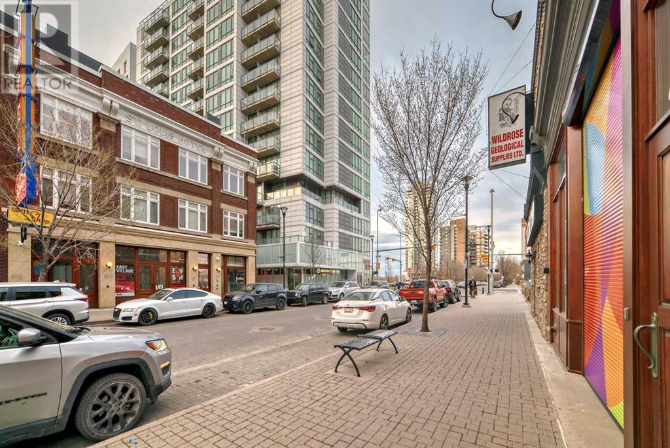SEARCH & VIEW LISTINGS
LOADING
300 Lakeside Greens Crescent
Chestermere, Alberta
FULLY RENOVATED - 4 BEDROOM, 3 BATHROOMS, ALMOST 3000 SQFT LIVEABLE SPACE, WET BAR, CORNER LOT, BACK LANE, ATTACHED GARAGE, VAULTED CEILINGS, BACK YARD, DECK - Step into your beautiful bungalow where your large foyer opens into your living and dining rooms. Large windows bring a lot of natural light and this space flows into your elegant kitchen. Note to look up at your VAULTED CEILINGS that add a lovely dimension to the space. All STAINLESS STEEL appliances and quarts countertops add to the elegance of this kitchen. The adjoining family room comes with a cozy fireplace and opens onto your large DECK, the BACK YARD wraps around this CORNER LOT. The DUAL ATTACHED GARAGE that leads to your foyer and LAUNDRY on this main floor adds to the convenience of this home. Completing this floor are the 2 bedrooms and 2 bathrooms one of which is an ensuite with walk in closets. The basement is complete with a WET BAR, large rec room, 2 bedrooms, 1 bathroom and ADDITIONAL LAUNDRY on this level. This home is in a solid location with shops, schools, the lake, golfing, and fishing nearby. (id:49663)
8522 47 Avenue Nw
Calgary, Alberta
Welcome to two custom built, semi-detached, fully developed infill homes with a total of four bedrooms plus three and a half baths per side, constructed by a quality local builder located in a fantastic west Bowness location! The fine accoutrements and finishing details for these two, fully developed 2,933 sqft of luxurious living space is unsurpassed and will be sure to please the most discerning buyers! Some of the select special features included on the main floor are a gorgeous sun drenched south exposed open floor plan including soaring 9ft ceilings, the exceptional chef's kitchen with a stainless appliance package and an eleven foot quartz covered center island! The upstairs features three good sized bedrooms, a convenient laundry room c/w sink, luxurious and grand owner suite, highlighted by a 5-pce ensuite spa-like retreat, including a separate tub and shower, plus a generous walk-in closet. The fully developed lower level includes nine foot ceilings, the fourth bedroom, a massive games/family room, 5 pce bath (with two sinks), wet bar and much more. The maintenance free exterior and low maintenance yard is always a positive to promote more free time for a busy lifestyle! This an amazing inner city location only steps to the Bow river and Bow river pathways (this area did not flood in 2013). Only a couple blocks to Bowness park and Bowmont park, an off-leash dog park, only 5 minutes away from two hospitals and the U of C, quick access to Stoney Trail and west to the Rocky Mountains. A short drive to the new Superstore, Trinity Hills shopping and the Greenwich Farmer's Market and a quick commute to downtown. Completion is expected by the middle of July, 2024. (id:49663)
7703 Springbank Way Sw
Calgary, Alberta
Wow -stunning, unobstructed panoramic views from this bright, beautiful custom built very DESIRABLE WALK-OUT BUNGALOW! And the location is perfect- right in the heart of prestigious Springbank Hill backing onto expansive green space and walking paths . Truly a rare find . Original owners, with OVER 3000 SQ FT of developed space this beautiful upscale, custom built bungalow exudes pride of ownership. Spacious open design floor plan, solidly built, meticulously cared for home with huge oversized windows up and down for an incredible abundance of natural light and the views...You can't get depressed in this home! There is a main floor den perfect for home office or flex room, a bright open kitchen with granite counters, eating bar, pantry, loads of cabinetry, dining area all opening to the deck with an electric awning so you can sit out in all weather and enjoy the expansive south-southwest views. There is a massive master bedroom with adjoining full bath and large walk-in closet, main floor laundry, 2-pce bath and great room make up the upper floor. The lower Walk-out features 9ft ceiings, a large recreation room with gas fireplace, 2 more bedrooms both with walk-in closets, a 4-pce bath, lots of storage, tons of natural light. Walk-out to the deck and beautifully terraced yard - a true gardners delight chock full of perennials, vegetables and fruit. An oversized insulated, drywalled, heated double garage, underground sprinkler system, central air conditioning all make this home so inviting. This home offers location too, with easy access to Westhills shopping and the new ring road, taking you west to the infamous Rocky Mountains You'll love this well cared for Bungalow! (id:49663)
603 Country Village Cape Ne
Calgary, Alberta
**EXCELLENT LOCATION**JUST MOVE IN!**TWO BEDROOMS**TWO BATHS**ATTACHED DOUBLE CAR GARAGE**OPEN MODERN DESIGN**MID AUGUST POSSESSION** A great end unit in the quiet part of the condo complex and glows with pride of ownership. Decorated in neutral colors and radiant with plenty of natural light throughout the day!! The main floor of this terrific unit has an inviting foyer, a double insulated garage with a separate storage room, a laundry area with a newer stacked washer/dryer, and a large primary main floor bedroom with a private ensuite bathroom. The upper level has a large living room with soaring vaulted ceilings and patio doors leading out to a spacious deck covered with vinyl decking. You'll also find an open-style kitchen with newer appliances, a peninsula island, and a nook area. Both living/kitchen areas have high ceilings and upgraded fixtures, and the remainder of the home is upgraded with carpeting. The upper Primary bedroom has a walk-in closet and a secondary door to the main bath. Nicely located in the center of the pond community and very close to all amenities: CBE and Catholic schools, Transit, Tim Hortons, Stoney Trail, medical, Hotel, Movie theater, Shopping, Parks, dog parks, daycare, and playgrounds. Don’t miss this opportunity. Call your friendly REALTOR(R) to book your viewing right away! (id:49663)
51 Royal Elm Green Nw
Calgary, Alberta
Welcome to this stunning 2 bedroom townhome in the Ravines of Royal Oak, thoughtfully designed & impeccably built by Janssen Homes. Offering top of the line high end upgrades with unmatched quality, located on the most scenic & tranquil of sites in the established, family friendly NW community of Royal Oak.This 1,914 sqft 3-storey end-unit boasts incredible upgrades & 9ft ceilings throughout, double primary suites each with a 4pc ensuite & attached double-car garage!The entry level offers a spacious flex room ideal for office, media-room or gym with beautiful natural light that is seen throughout all three levels of this sunny south-facing home. The main floor boasts an open-concept-plan & centers around a gourmet chef's kitchen with full-height cabinets, stainless steel appliances with gas range, quartz counters, & upgrades including a silent dishwasher, matte black hardware, Blanco silgranit sink & customized pantry shelving. The expansive island with bar seating opens onto the gorgeous dining room which features a custom black shiplap wall & large window flooding the space with light. The living room boasts upgraded lighting & a 50' Napoleon Alluravision slim electric fireplace with tile to the ceiling & access to the sunny south facing back deck that features 60' privacy glass on both ends! A stunning 2pc bathroom with upgraded Pottery Barn mirror completes the main level.The upper level boasts a double primary suite, with incredible walk-in closets & ample storage space, 4pc esuites both with quartz countertops, in-floor heating & many upgrades including upgraded faucets, shower head, cabinet hardware, towel bars & toilet paper holders with one ensuite featuring a stand alone shower & double vanity with the other showcasing a tub/shower combination. This floor is topped off with a generously sized storage closet & functional laundry space with upgraded MDF folding counter, shelf & rod!The Ravines of Royal Oak goes far beyond your typical townhome; special att ention has been paid to utilizing high quality, maintenance free, materials to ensure longevity. Additional features of this home include: air conditioning, central vacuum & attachments, Acrylic stucco with underlying 'Rainscreen' protection, stone, & Sagiwall vertical planks (premium European siding).This complex was built with contemporary luxury in mind while also using products that will stand the test of time with low maintenance costs.Other premium features include triple-pane, argon filled low-e, aluminum clad windows & high end faux wood blinds. Condo fees include building insurance, exterior maintenance & long-term reserve fund, road & driveway, landscaping maintenance, driveway & sidewalk snow removal, irrigation, street & pathway lighting & garbage/recycling/organics service. Outstanding location, surrounded by ponds, walking paths, the natural ravine park & only minutes to LRT station, K-9 schools, YMCA & shopping centers. Pride of ownership & exceptional value! Immediate possession available! (id:49663)
79 Riverstone Crescent Se
Calgary, Alberta
Immaculate, original owner bilevel across from a greenspace! Located on a corner lot with great curb appeal with a major transformation in the past few years - newer windows and doors, roof and siding and professional landscaped yard with aggregate walkway and retaining walls, underground sprinklers and perennials. Inside you’re greeted with a spacious foyer, living room and dining room with vaulted ceilings, wood burning fireplace and large windows with views of the greenspace/park, hardwood flooring that is original but looks new. Plus a spacious kitchen with plenty of cabinets and counter space, a pantry and eating area with access to the sunny SW backyard (stairs required). The primary bedroom is a great size and has a walk-in closet and ensuite. 2 additional bedrooms and the main bathroom complete the main level. The massive basement is undeveloped and has 5 large windows, laundry area and plenty of potential to add more living space or additional bedrooms. Your fully fenced southwest backyard has a patio and plenty of space for summertime entertaining. Located on a quiet street directly across from a greenspace, walking distance to the amenities of Quarry Park and the future green line and offers great access to downtown and Glenmore and Deerfoot Trails. (id:49663)
146 Springwood Drive Sw
Calgary, Alberta
Open House Saturday & Sunday from 1 - 4 pm. Welcome to a HOME that has been Absolutely Loved since it was built! First time to the market!! Newer Shingles 2016 ll 50 year warranty ll New furnace 2014 ll AC 2014 ll Heated Oversized Garage ll Massive 30 Amp GreenHouse 13x18 ll Newer Vinyl Fencing ll New Siding with Lifetime guarantee ll Gas line for BBQ ll Beautiful Curb appeal, maintenance FREE beautiful decorative brick Landscaping ll large patios front & back!! This 5-bedroom bungalow has been lovingly cared for by its original owners. This wonderful family home is in a marvelous community, easy access to all amenities. Call your favorite Realtor today! (id:49663)
35 Horseshoe Bend
Rural Foothills County, Alberta
Welcome to "Terra-Maura" within the sought-after gated equestrian community of Square Butte Ranch. This custom-built executive timber-framed bungalow boasts 4,428 SQ. FT. of meticulously designed living space and is situated perfectly on a private 3.66-acre lot. Upon arrival at this exquisite property, a sense of peace and tranquility envelops you. The main floor of this impressive residence features 24' vaulted ceilings, expansive wall-to-wall windows, and breathtaking west views from every room. The custom kitchen caters to the at-home gourmet, offering spectacular views, high-end stainless steel appliances, a spacious pantry, and seamlessly opens into a formal dining room, wet bar, and living space highlighted by a stunning stone-faced fireplace and vaulted ceilings accentuated by cedar beams. The primary bedroom is generously proportioned and boasts a spa-like five-piece ensuite with a corner jacuzzi tub, shower, dual vanity, walk-in closets, and access to the spacious deck. The fully finished walkout basement includes three bedrooms (two featuring built-in 7-foot-long bunk adult beds, one with a 4-piece ensuite), a cooled wine cellar, a gym adjacent to a three-piece bathroom with a steam shower, ample storage, and access to the oversized two-car garage. The upper loft encompasses a cozy theater room, a comfortable sitting area, and an impressive office space. This entertainer's haven enjoys an ideal location with excellent outdoor/covered living spaces, including a wrap-around balcony with a BBQ area, a cozy covered patio with a hot tub, a fire pit/sitting area, playset, Bocce pitch, toboggan hill, and unparalleled westward views—perfect for capturing beautiful sunrises and sunsets. Presenting 480 acres of communal land at Square Butte Ranch, showcasing a professionally managed equestrian facility, barn, shelters, pastures, paddocks, an outdoor arena, saloon, gym, disc golf, and three ponds for stocked fishing, skating, and hockey. Residents also enjoy access t o the trails of Kananaskis Country and McLean Creek, making it an ideal haven for outdoor enthusiasts and adventure seekers. The location offers a plethora of amenities, including golf, hiking, skating, fishing, road cycling, mountain biking, dirt biking, target shooting, cross-country skiing, snowshoeing, camping, and more. Conveniently situated, the property is just a short drive to Millarville, Bragg Creek, Elbow Falls, the majestic Rockies, and only 40 minutes to downtown Calgary. Explore our features list, detailed virtual tour/floor plans, and property video. To truly grasp the essence of this property, a visit is a must! (id:49663)
1202, 220 12 Avenue Se
Calgary, Alberta
FULLY RENOVATED! Welcome to the Guitar series layout at Keynote 1. One of the best layouts in the building this 12th floor unit offers 2 bedrooms, 2 full bathrooms and 2 balconies! The open layout begins with an entrance way leading to the kitchen with stainless steel appliances, quartz island and neutral colored kitchen cabinets. The living area is bright with floor to ceiling windows and balcony views to the west. The master bedroom has its own balcony and grand walk in closet. The master ensuite has a 4 piece bath with tub. The second bedroom on the other side of the unit is large and can accommodate a queen bed. The unit had been meticulously maintained and has just received a brand new reno. Once an executive rental all furniture is included in the sale. Titled parking and storage unit are conveniently located on P2. Keynote 1 has great amenities such as a work out facility, party room (great for larger gatherings), 2 rentable guests suites and Sunterra market on the main floor. Walking distance to Saddledome, Stampede Grounds, restaurants, shopping and LRT. Perfect to live in or as a rental. Book your private viewing today!****Can comeFully Furnished**** (id:49663)
2104, 1317 27 Street Se
Calgary, Alberta
Welcome to Beautifully designed 2 Bedroom 2 bathroom ground floor unit in the stunning Albert Park complex of Radisson Heights is a fantastic opportunity to own in a great area of Calgary. Featuring stunning curb appeal and located minutes to downtown Calgary. Inside, open concept floor and big windows create a sunny and upscale space that will look great with your décor, contemporary kitchen with stainless steel appliances as well as a spacious living room with tons of natural light, that connects directly to your own private balcony. Also included is in-suite laundry and one titled underground parking stall. The master bedroom is bright with a large walk through closet and 3 piece en-suite. 2nd bedroom is also of good size. This unit is within walking distance to two C train stations and many bus routes. Minutes to downtown! Inner city living without paying inner city prices. Great investment opportunity and value! Call today for showing. (id:49663)
148 Cornerbrook Road Ne
Calgary, Alberta
Welcome to this stunning brand-new home nestled with almost 2350 sqft of living space in the charming neighborhood of Cornerstone featuring a MAIN FLOOR FULL BATHROOM, BEDROOM AND ROUGH IN FOR SPICE KITCHEN, 2 MASTER'S UPSTAIRS WITH WALK IN CLOSET, VAULTED CEILING IN THE BONUS AREA & SIDE ENTRANCE. As you step through the inviting entrance, you're greeted by the epitome of modern living combined with cozy comfort. The main floor of this residence boasts Full bathroom and Bedroom with spacious living area, perfect for hosting gatherings. Adjacent to the living area is a stylish kitchen, equipped with stainless steel appliances, ample storage, a pantry with ROUGH IN FOR THE SPICE KITCHEN and elegant countertops. The dining area seamlessly connects to the kitchen and leads to the patio door with a private backyard. Venturing upstairs, you'll discover 4 Bedrooms, 3 Bathrooms, a Bonus area and a Laundry room. 2 Master's Upstairs with Walk in Closet is another addition to this beautiful property. 3 other good sized bedrooms and 2 bathrooms complete the upstairs. The primary suite features a spacious layout and a private 5pc ensuite bathroom with huge walk in closet. Additionally, a versatile bonus area with VAULTED CEILING awaits, offering endless possibilities for customization according to your lifestyle needs. The basement remains undeveloped and comes with a SIDE ENTRANCE, 2 EGRESS Windows suit your preferences and the possibilities are limitless. Don't wait as this is not going to last longer. Book your showing today! (id:49663)
1212, 450 8 Avenue Se
Calgary, Alberta
Perfectly perched in the heart of Calgary's fast paced developing Historic East Village, overlooking the river valley, with incredible sunrise and downtown views, this condo has it all!! Boasting granite throughout, with east and south facing windows and balcony, this condo is filled with natural light. With a rooftop patio, rooftop fire pits, multi-level gym and top of the line bicycle holders, this building is state of the art. Located near all amenities, walking and biking pathways, across the street from the National Music Center, Calgary's Central Library, an outdoor basketball court and a short jaunt to Inglewood's trendy Art and Music Scene, this home is ideally situated within the free ride zone of Light Rail Transit and within blocks of various trendy restaurants, live music venues, coffee shops and grocery stores. The LRT Station is basically a neighbor which makes all of Calgary's main attractions easily accessible. A short walk to the famous Calgary Stampede Grounds, while providing excellent views of the fireworks, this condo is the perfect fit for any young professional, couple or anyone looking to live a modern life. In suite laundry and storage locker are included. With this location who needs a car?! The owner has even including a basic non speed bike to get you moving!! It's a short walk to public transit, biking and walking river pathways that can take you to the Calgary Zoo, Kensington, Inglewood, Heritage Park, Fort Calgary and many other famous attractions. Call and book your private viewing today! (id:49663)


