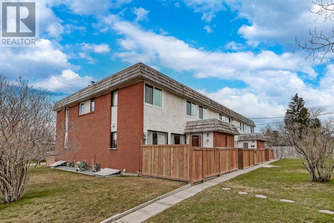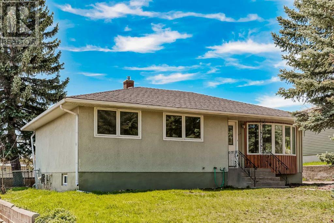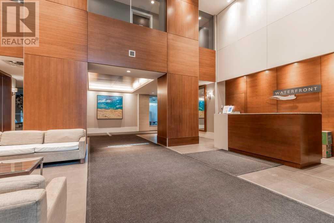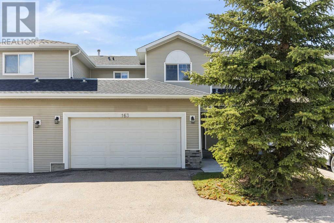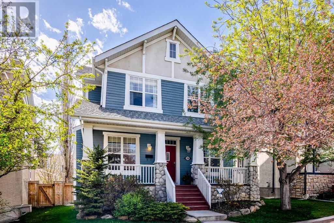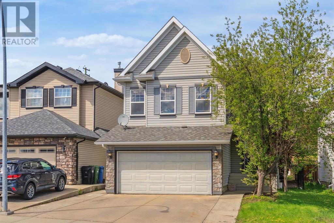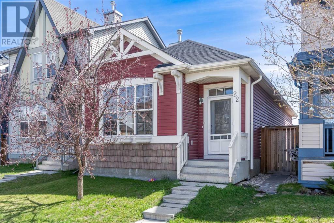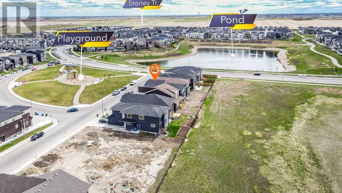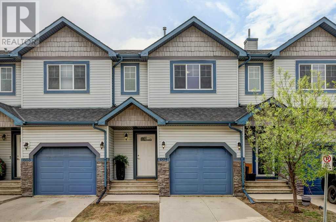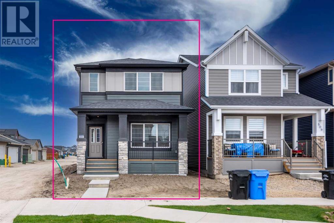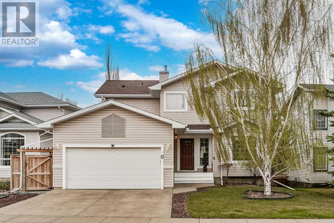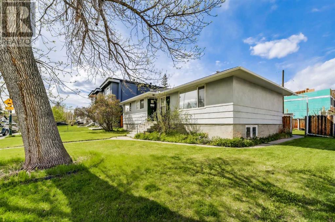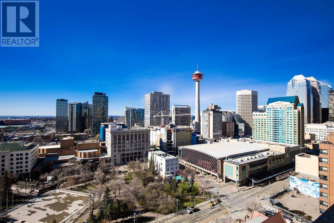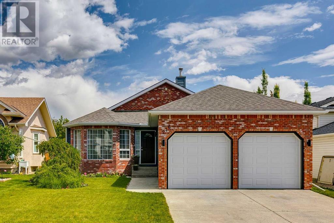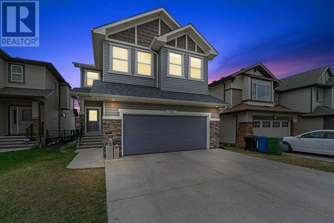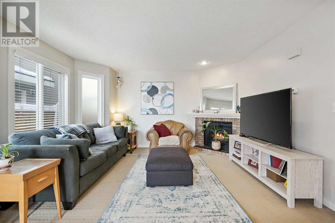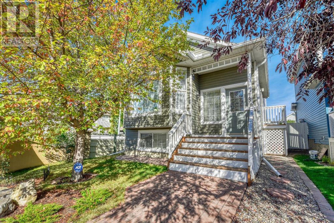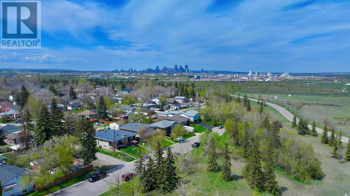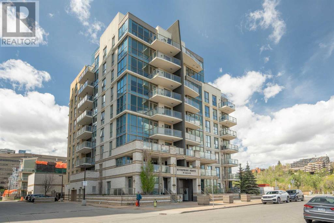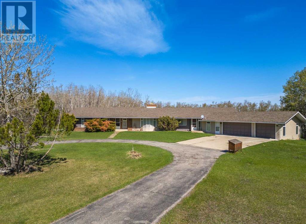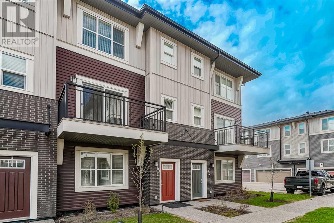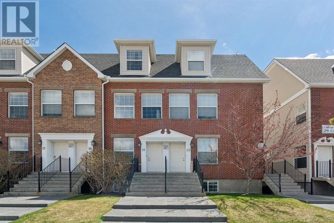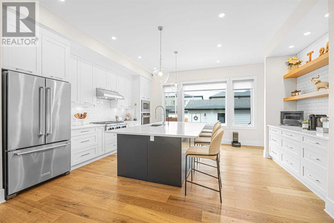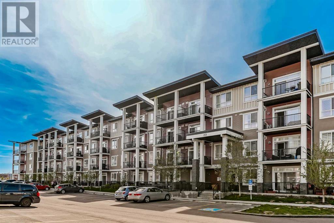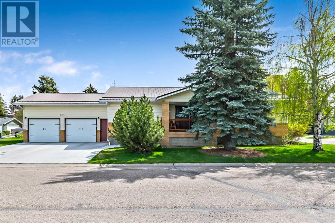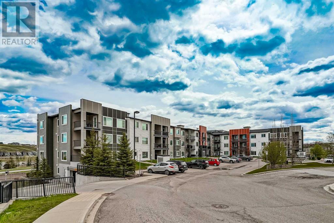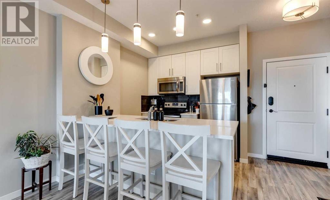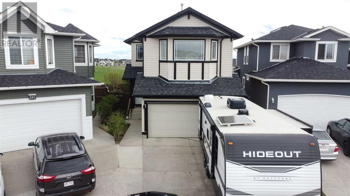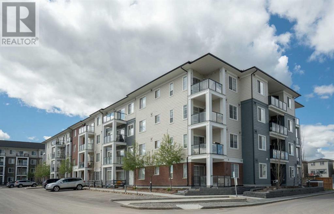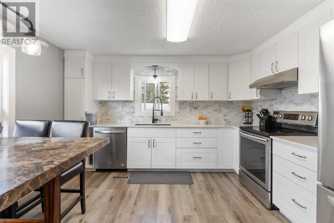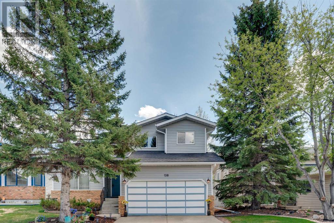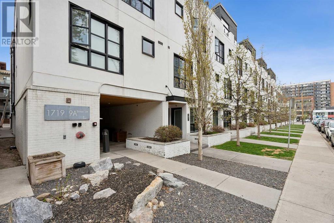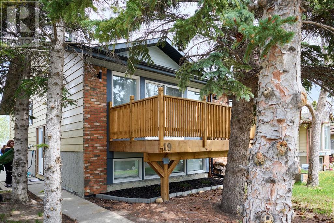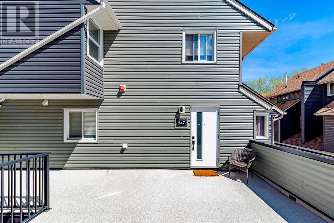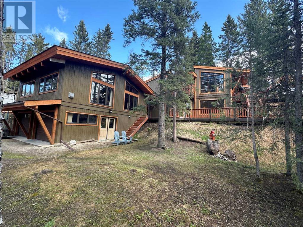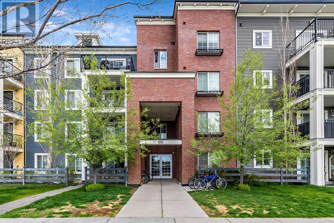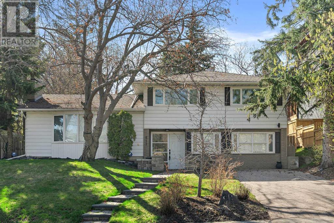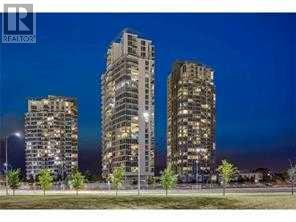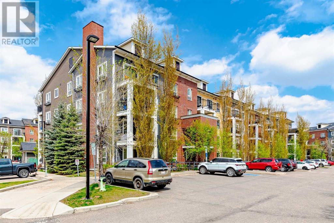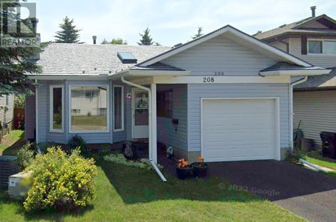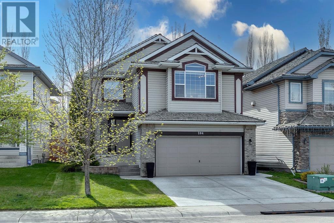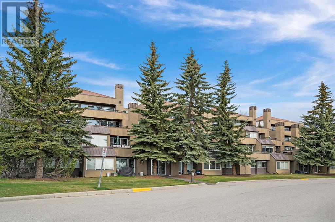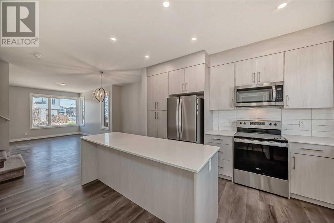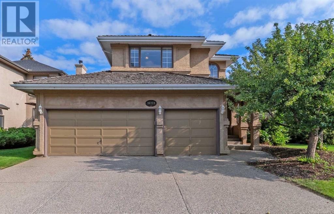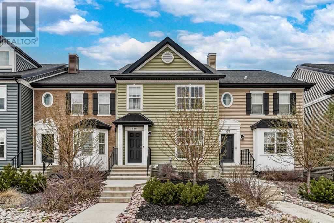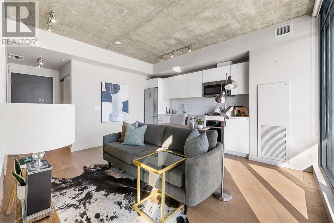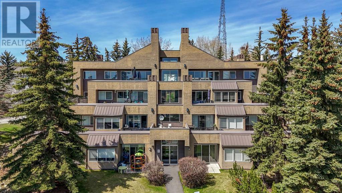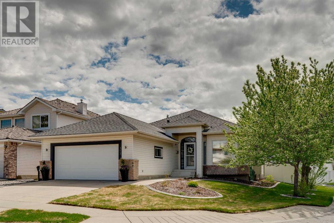SEARCH & VIEW LISTINGS
LOADING
6, 6147 Buckthorn Road Nw
Calgary, Alberta
Welcome to this delightful townhome nestled in the highly coveted community of Thorncliffe! Upon entering, you're greeted by a striking large floor-to-ceiling window that fills the space with natural light, creating an inviting ambiance that instantly feels like home. This property boasts vinyl plank flooring, modern paint colors, and a thoughtfully designed layout that maximizes functionality and comfort. Upstairs, you'll find two generously sized bedrooms along with an 4-piece bathroom featuring a stunning vanity, and tiled accents promising both style and convenience. The basement presents a spacious entertaining area, offering endless possibilities as a gym, office, or play space for the kids. Additionally, the mechanical room on this level features washer/dryer units. There is also a newer furnace & hot water tank ensuring efficiency and convenience. A standout feature of this home is its private patio space, WEST facing to soak up the abundant sunlight during the afternoon and evenings, providing the perfect spot for relaxation and outdoor enjoyment. Situated in a central yet peaceful location within a well-maintained community, this unit offers ample green space for children to play safely. Enjoy easy access to major roads and public transportation, making commuting a breeze. Plus, you'll appreciate the convenience of being within walking distance to all school levels, shopping center, community center, library, and Thornhill Aquatic Centre. Notably, this home is zoned for Diefen Baker High School, one of four high schools in Calgary authorized to offer the full IB curriculum, ensuring top-tier education opportunities for your family. Don't miss out on the chance to make this charming townhome yours! Schedule you’re viewing today and embrace the unparalleled lifestyle offered by Thorncliffe living. (id:49663)
1135 Trafford Drive Nw
Calgary, Alberta
OPEN HOUSE THIS SATURDAY (MAY 18th) FROM 1:00-4:00PM. Attention investors and first-time home buyers! Here's an incredible opportunity awaiting you in the prime location of Thorncliffe's sought-after community. Step into this welcoming property and be greeted by a spacious foyer area adorned with a custom masonry accent wall, setting a tone of elegance and functionality from the moment you arrive. Throughout the main level, you will find hardwood floors that’s beautifully complemented by fresh paint, creating an inviting atmosphere. Be sure to admire the exquisite trim work and high-end wood windows that adorn every corner, adding character and style to the space. This charming property features 3 bedrooms, with the flexibility to easily convert the upstairs primary room back into a third bedroom, offering versatility to suit your needs. The main bathroom has been fully remodelled featuring a new shower/tub, vanity, toilet, and exquisite tiling. Newer appliances and lighting fixtures have been thoughtfully integrated into the space, blending functionality with contemporary design. A standout feature of this property is its separate entrance leading to the basement, offering endless possibilities for future development, making it ideal for savvy investors or homeowners seeking additional income potential. Parking will never be a concern with the abundance of space available. The home boasts a paved driveway leading to an oversized double garage (24x20). Additionally, discover another double-parking pad nestled in the backyard, easily accessible via the back lane, ensuring convenience and ease of access. Lastly, bask in the sunshine with the SOUTHWEST facing backyard and spacious deck, perfect for outdoor gatherings and enjoying leisurely moments in the fresh air. Situated on a desirable and quiet street, this home is conveniently located near amenities, transportation, and Colonel Sanders Elementary School, just a quick 5-minute walk away. Don't miss out on your chan ce to seize this incredible opportunity. (id:49663)
1818, 222 Riverfront Avenue Sw
Calgary, Alberta
Located in the colourful community of Chinatown, we are pleased to present this chic one-bedroom abode in the highly impressive Waterfront building. With a freshly painted interior, a functional and attractive floor plan, this unit perched on the 18th floor packs a punch. The well-equipped kitchen features classic dark cabinetry, quartz countertops, and modern appliances including gas range, built-in dishwasher, range hood, built-in microwave and stylish panel-ready refrigerator. The island provides ample space to create all of your culinary creations. BBQ just in time for dinner on your west-facing balcony, while taking in a beautiful river view—adding to the delectable delights. The rich hardwood flooring and Swiss Coffee white walls create a cozy living space that is highlighted by large windows bringing plenty of natural light. The bedroom enjoys a gentle vibe-provides a walkthrough closet—leading to the 4-piece Jack and Jill bath. In-suite laundry adds a welcomed convenience to this stylish urban retreat. Adding to the convenience—The Waterfront residents enjoy an array of awesome amenities including a concierge, 24-hour security, fitness centre, spa, games/lounge, rooftop garden, outdoor terrace and theatre room. Secure storage and underground parking adds to the value of this inner-city gem. With cafes, shopping, parks, and of course, the river pathways—this is a perfect place to enjoy Chinatown’s vibrant energy and live in the heart-of-it-all. (id:49663)
163 Hillview Terrace
Strathmore, Alberta
Welcome to this charming townhouse nestled in the beautiful community of Hillview Estates, located in the town of Strathmore. This home offers easy access to amenities, shopping, schools, and two golf courses. As you step into this inviting home, you're welcomed by a warm and spacious foyer, perfect for creating a comfortable entryway. The open-concept design seamlessly connects the kitchen, dining area, and living room, providing an ideal space for entertaining guests or spending quality time with family. Gather around the cozy fireplace for memorable family movie nights, creating lasting moments together. The kitchen boasts an open layout with views of the dining area, offering ample space for a dining room set. Glass sliding doors lead to your west-facing deck, overlooking mature trees and a serene park setting, perfect for relaxing or outdoor dining. Venture upstairs to discover three bedrooms, including a generous master bedroom featuring a large walk-in closet and direct access to the four-piece bathroom. A quant alcove at the top of the stairs presents an ideal office space, complete with built-in shelving, adding both functionality and style to the open layout. Two additional bedrooms accommodate a growing family or provide space for guests. The lower level offers plenty of potential, with ample room to finish a family room bathed in natural light from bright windows and possibly another bathroom. The double attached garage provides convenient parking, with additional space available in front and visitor parking nearby. Please note that pet restrictions or board approval may be required. Enjoy the convenience of being minutes away from two golf courses, shopping, and schools within walking distance. With Calgary just a 30-minute drive away, this home offers the perfect blend of suburban tranquillity and urban accessibility. Don't miss out on the opportunity to make this your new home sweet home. (id:49663)
2205 Vimy Way Sw
Calgary, Alberta
** OPEN HOUSE May 17 from 2-4 pm **You will love this custom Avi Homes build home in the award winning community of Garrison Woods. 4 BEDROOMS and 4 BATHROOMS. Original owner with lots of features and upgrades. Inviting curb appeal. Front east facing porch to enjoy morning coffees. The tiled front entrance is spacious with front locker closet. Maple site finished HARDWWOD FLOORING thoughout most of the main floor. Open design layout for entertaining; Leading upstairs is a CUSTOM BUILT n feature bookshelf. There are 3 well sized bedrooms including a 5 piece spa bathroom. with an oversized corner tub and separate shower. There is laundry in the master closet as well as connections in the basement. You will love the FINISHED BASEMENT as it has 9 foot ceilings, large sunny rec room for the big screen, bedroom, full bath as well an oversized storage room. Sunny west back yard features an upper deck for the bbq, middle deck for lounging in the sun, and private area tucked away for talking by the fire table. OVERSIZED DOUBLE DETACHED GARAGE off the paved alley and fully fenced yard. Ready to move into. (id:49663)
167 Panorama Hills Way Nw
Calgary, Alberta
*OPEN HOUSE MAY 16 3:00pm - 7:00pm* Welcome to this exquisite two-story residence in Panorama Hills! This property is close to any school your family desires and is nestled in one of the most coveted communities offering an unparalleled living experience against the backdrop of a serene private green space. Spanning over 2623 square feet of luxurious living space, every corner of this abode exudes elegance and comfort. As you enter, be greeted by the grandeur of the expansive foyer, setting the tone for the elegance that awaits within. The heart of the home unfolds before you with a spacious 26-foot open-concept living area, seamlessly integrated with the kitchen, where a cozy gas fireplace invites gatherings and conversations to flourish. The kitchen, a culinary haven, features a sleek bamboo island, perfect for both meal preparation and storage, complemented by a built-in cooktop that enhances both functionality and aesthetic appeal. A wine fridge stands ready to accommodate your favorite vintages, ensuring that every occasion is marked with sophistication and style. Ample cabinetry space provides organizational ease, while generous seating beckons friends and family to gather and create lasting memories. Convenience is key with a half bath on the main floor, effortlessly accessible from the main living area. Adjacent, discover a full laundry room boasting abundant storage, simplifying household tasks and maintaining an aura of effortless elegance. Ascend to the upper level and find respite in the bonus room, where 10-foot ceilings elevate your experience of relaxation and leisure. Three bedrooms await down the hall, with the master suite offering a walk-in closet adorned with cabinetry for additional storage. The accompanying four-piece ensuite bath boasts ample counter space, catering to your every indulgence. One will also find another 4 piece washroom on the upper level as well. Descending to the lower level, A versatile recreation room awaits, currently confi gured as a home gym and entertainment space, complete with a movie theatre screen, projector, and speakers, ensuring that every movie night is an unforgettable experience. Additional highlights on this lower level include a practical 2-piece washroom and a utility room with storage. Step outside and immerse yourself in the serenity of the expansive deck, adorned with a gazebo that invites al fresco dining and relaxation. A trampoline and shed provide additional opportunities for outdoor enjoyment and storage, ensuring that every aspect of this property is thoughtfully curated to enrich your lifestyle. Don't miss your chance to make this exquisite residence your own. (id:49663)
22 New Brighton Green Se
Calgary, Alberta
Beautiful Bungalow less than a 5-minute walk to Dr Martha Cohen School, New Brighton School, and New Brighton Resident’s Association. This charming home has a large open concept living room and kitchen design with huge windows and vaulted ceiling. The kitchen has 4-stainless appliances, loads of cupboard space, skylight window and bar style seating to entertain your family and friends. The elegant master bedroom can be your oasis with a 4-piece ensuite bathroom, large windows, and big closets. Down the hall there is a 2nd bedroom and powder room for your convenience. The basement offers an enormous family room with gas fireplace. And there are 2 basement bedrooms, laundry room and storage. The sunny back yard is east facing and there is a deck for BBQing and having all day fun in the sun. Parking for 2 cars on the parking pad and alley access. This home has access to New Brighton Resident’s Association which offers splash park, events, facilities, and community tool shed. Close to New Brighton Athletic Park, shopping, schools, transit and so much more. Book your showing today! (id:49663)
979 Corner Meadows Way Ne
Calgary, Alberta
***LEGAL BASEMENT SUITE*** Welcome to this stunning home nestled with almost 3280 sqft of living space in the charming neighborhood of Cornerstone featuring a MAIN FLOOR FULL BATHROOM, BEDROOM AND SPICE KITCHEN, 2 MASTER'S UPSTAIRS WITH WALK IN CLOSET, BONUS AREA & AC. As you step through the inviting entrance, you're greeted by the epitome of modern living combined with cozy comfort. The main floor of this residence boasts Full bathroom and Bedroom with ELECTRIC FIREPLACE in the Living area is perfect for hosting gatherings. Adjacent to the living area is a stylish kitchen, equipped with stainless steel appliances, ample storage, a pantry with SPICE KITCHEN and elegant countertops. The dining area seamlessly connects to the kitchen and leads to the patio door with a private backyard which is backing onto GREEN SPACE. Venturing upstairs, you'll discover 4 Bedrooms, 3 Bathrooms, a Bonus area and a Laundry room. 2 Master's Upstairs with Walk in Closet is another addition to this beautiful property. 3 other good sized bedrooms and 2 bathrooms complete the upstairs. The primary suite features a spacious layout and a private 5pc ensuite bathroom with huge walk in closet. Additionally, a versatile bonus area offering endless possibilities for customization according to your lifestyle needs. 2 Bedroom LEGAL BASEMENT SUITE, Yes You heard that right..! The beautifully crafted Basement Suite , legally approved by City of Calgary comes with a kItchen, Living Room , 2 good size bedrooms, Full Bathroom and a Separate Laundry. There is a lot more to mention as this beautiful home is your threshold to the ultimate lifestyle with a practical layout that fulfills all your wants and dreams with a close proximity to all the amenities. To truly do this home Justice, kindly arrange your private viewing today! You will be glad you did! (id:49663)
604, 620 Luxstone Landing Sw
Airdrie, Alberta
Welcome to your lovely new home! This three bedroom, tasteful townhome has just been freshly updated. It is not only BEAUTIFUL - but It also offers a perfect blend of style and practicality. It is the first time on the market- original owner. Boasting a functional layout with an attached garage and an open concept main floor, everything is designed to enhance your everyday living. The entire home has been professinally painted including the kitchen cabinets to bring its stunning style to light. 2 full bathrooms up and a main floor half bath. The primary bedroom is spacious with a large walk in closet that has a window of its own! Two additional large bedrooms complete the upper level. The living room and dining room has a gas fireplace and hardwood floors surrounded with windows overlooking the gorgeous green space. The enclosed, west facing backyard is the perfect spot to take in sunsets, enjoy the night sky and plan your upcoming adventures with your loved ones. The basement is undeveloped and waiting for your personal touch. Don't be afraid to dream big and make this place your own! Just steps away from Nose Creek Park and easy walking distance to 3 great schools! It is move in ready with a quick possession available. From your first steps through the front door, you will be impressed, you will definitely- Love this Home! (id:49663)
504 Legacy Circle Se
Calgary, Alberta
#CORNER LOT# SIDE ENTRY # MAIN FLOOR BEDROOM & FULL BATH # BONUS ROOM# DOUBLE DETACHED GARAGE# A lovely neighborhood with new schools & great new amenities welcomes you into 1700 sq ft of above grade living space featuring stunning craftsmanship and thoughtful design. Offering a unique open floor plan boasting a stunning GOURMET kitchen with a beautiful extended island with flush eating bar & sleek stainless steel Whirlpool appliances including a French door refrigerator with ice maker, electric slide in range, built-in microwave and a Power Pack hood fan and Stunning elegant QUARTZ counter tops. Enjoy the generous dining area that overlooks the spacious Great Room with quaint veranda out front along with a FOURTH BEDROOM and FULL BATH located on the main level for additional family members or visiting guests that prefer no stairs. You will discover the 2nd level boasts 3 sizeable bedrooms with the Primary Bedroom including a gorgeous 4 pc private ensuite and generous walk-in closet along with 2nd floor laundry for ease of convenience. Enjoy the lifestyle you & your family deserve in a wonderful Community you will enjoy for a lifetime. (id:49663)
5 Crystalridge Way
Okotoks, Alberta
Discover luxurious living with over 2,300 square feet of meticulously designed space, complete with a fully developed basement and exclusive lake access. This stunning home features a formal living room and dining room, graced by a cozy gas fireplace. The spacious family room has a second gas fireplace and is adjacent to the modern kitchen. The kitchen boasts ample cabinetry, sleek granite countertops, and nearly new appliances, including a dishwasher and stove installed just two years ago and a new stainless steel extractor fan. The main floor is adorned with newly installed elegant luxury vinyl plank (LVP) flooring, complemented by tiled areas in the half bath. Upstairs, you’ll find the master bedroom with a lavish four-piece ensuite equipped with a jet tub and shower, plus a further three generously sized bedrooms, and a four-piece main bathroom. The upper level also includes an office in addition to a convenient laundry area. The sunlit basement, with its large windows, offers versatile space featuring another office/playroom or craft room, a three-piece bathroom, and a family room complete with a charming gas wood stove. Additional highlights of this exceptional home includes central air conditioning, a recently updated water tank (2023) and water softener (2022), and a new roof installed in 2020. Situated in a prime location, this property offers easy access to top-rated schools, numerous parks, recreation facilities, and shopping centers. Enjoy the summer with unparalleled lake access, and benefit from the seamless connectivity provided by the south-facing backyard and convenient community ingress and egress. (id:49663)
3004 14 Avenue Sw
Calgary, Alberta
***OPEN HOUSE THURSDAY MAY 16 2pm-4pm*** RARE OPPORTUNITY for investors or builders who want to earn income while waiting to redevelop!! This inner-city bungalow has TWO illegal suites in the basement and a long list of upgrades!! Hassle free rental till the day comes to start your redevelopment. This well-maintained home has updates that include - windows, furnace, H2O tanks, roofing, bathroom, kitchen, soffits and much more. The 21 x 21 detached garage could also be used as another revenue stream or a shop while building.This home is currently fully occupied. The main floor and two lower suites all have existing tenants. The main floor unit has 3 bedrooms and a newly renovated 4 pc bathroom. The 2 illegal basement suites each have 1 bedroom, a 3pc bathroom each, with one also having a newer kitchen. Situated on a flat 65 X 105 lot, zoned R-C2. This site is great for generating revenue and ideal for future development. Located in the desirable community of Shaganappi, this property has fast and direct access to Downtown, 17th avenue, and quick 5-minute walks to Westbrook LRT Station, Nicholls Family Library and Westbrook Mall. Convenient access to all levels of excellent schools, the Shaganappi Golf Course, and the Killarney Aquatic Centre. Earn income while you wait for the area to redevelop. Another home like this won’t hit the market anytime soon!! (id:49663)
2309, 221 6 Avenue Se
Calgary, Alberta
Picture this: Nestled on the 23rd floor, your cozy abode offers a panoramic vista of bustling Olympic Plaza, the vibrant Arts Common, and the twinkling cityscape sprawling beneath you, all kissed by the gentle southern sun. Step inside to discover a cute kitchen adorned with sleek quartz countertops and white cabinets, seamlessly flowing into a spacious living and dining area, perfect for entertaining or unwinding after a busy day. Your sanctuary boasts a bedroom and a four-piece bath, complete with ample storage to stow away your treasures. But the real showstopper? A sprawling balcony beckoning you to soak in the sights and sounds of the city below. With the convenience of a laundry room just a few doors down and the assurance of underground parking, every aspect of urban living is effortlessly catered to. And let's not forget the cherry on top—your prime locale puts a plethora of delectable eateries, lively bars, and even a library right at your doorstep. With easy access in and out of the downtown core, this is not just a condo; it's a haven in the heart of the action. (id:49663)
216 Sunmeadows Crescent Se
Calgary, Alberta
Incredible opportunity awaits in the coveted community of Lake Sundance! Step into this updated bungalow home boasting over 2600 sqft of living space, featuring 3 bedrooms, 3 baths, a west facing backyard, a double attached garage, and additional RV parking. As you enter, you are greeted with soaring vaulted ceilings and open floorplan which is flooded with natural light. Elegant wood trims, moldings and gas fireplace add a touch of grandeur and luxury throughout the space. The main level offers a versatile dining or office space with a bright bay window overlooking the front yard, while the white kitchen boasts newer fixtures, stainless-steel appliances, and corner pantry. The primary bedroom is spacious, featuring vaulted ceilings, a walk-in closet, and a 4-piece ensuite bathroom with a jetted bathtub. An additional sizable bedroom and 4-piece bathroom complete the main floor, along with convenient laundry facilities. The curved staircase leads you to the lower level, which has a second gas fireplace, a wet bar and kitchenette equipped with Kitchen Aid appliances, perfect for entertaining. The lower level also includes another bedroom, an updated 3-piece bathroom with and ample storage space. This remarkable home features, a BBQ gas line, a roughed-in in-floor heating, central vacuum rough-ins, and two newer hot water tanks. Located in the vibrant Sundance Lake community, adjacent to Fish Creek Park and just 20 minutes from Downtown Calgary, you'll enjoy a plethora of year-round activities including lake access and proximity to schools from elementary to high school, all within walking distance. Don't miss out on this exceptional opportunity to call Sundance home! (id:49663)
37 Skyview Springs Road Ne
Calgary, Alberta
Welcome to your dream home nestled in the serene neighbourhood of Skyview! You'll immediately notice the lush green space at the back, offering a perfect retreat for outdoor activities or simply soaking in nature. The main floor invites you in with a thoughtfully designed layout, seamlessly blending living, dining, and kitchen areas, ideal for entertaining guests or unwinding with loved ones. As you ascend, discover spacious bedrooms ensuring restful nights and privacy, culminating in the master suite complete with a spa-like ensuite. This immaculate residence features 4 bedrooms and 2 bathrooms upstairs, while downstairs boasts a versatile and spacious 2-bed, 1-bath suite in the basement. Enjoy the peace and quiet of your surroundings while being conveniently close to amenities such as medical facilities, grocery stores, restaurants, and transportation options. This property truly embodies the essence of Skyview living at its finest. Don't miss this opportunity – schedule your viewing today! (id:49663)
3, 2417 28 Street Sw
Calgary, Alberta
OPEN HOUSE MAY 18 2-4PM Nestled in the heart of Calgary's Killarney community, this lovely unit is in a great location. Featuring a spacious living room with a cozy gas fireplace, a separate dining area, and an open kitchen, perfect for everyday living. Featuring large windows throughout, the home is filled with plenty of natural light, making it feel open and bright. Upstairs, two generously-sized bedrooms offer a cozy retreat for rest and relaxation. The rare backyard space adds an extra touch of appeal to the property. This property is also maintenance free, no shoveling or mowing lawns. The basement is unfinished, buyers are afforded the opportunity to develop the space to their personal preferences. Just a short 10-minute drive to downtown and easy access to the amenities of Killarney and nearby Marda Loop, this property offers both comfort and accessibility. Recent upgrades to the building, including a new roof, sidewalks, and fence completed within the last two years. (id:49663)
218 Bridlewood Road Sw
Calgary, Alberta
Welcome Home to this absolutely immaculate 4 level split on a corner lot in the desirable community of Bridlewood! This home is supremely clean and maintained, (including one year old roof and hot water tank) for the most particular buyer. Beautifully vaulted ceiling on the main floor with stunning oak hardwood throughout the main and second level family room. The kitchen is the heart of the home with two toned cabinetry, a granite island, corner pantry, gas stove, French door, bottom freezer fridge, and dishwasher - all stainless steel. There is a formal living room adjacent and a nicely appointed dining area on this level, complete with a sliding glass door as a side entry. Loads of natural light shines through all the large windows on this level as well as the lower family room. The upper level has 3 bedrooms, including the primary, a linen closet and an updated 4 piece bathroom with a floating vanity, heated floors and heated towel rack for warmth with an updated European finish. The basement level contains a spacious bedroom/den with a walk in closet, another 4 piece bath with heated floors and a soaker tub. Cute laundry room with retro octagon dot black and white tile and just beyond the laundry is a handy crawlspace for extra storage! The lower level is a massive family room with an exterior door to the backyard and double detached garage. Enjoy the low maintenance yard space and create your own outdoor oasis! Another great note is there is no sidewalks to shovel along the side of the lot! Don’t miss out on this gem of a home - book your viewing today! (id:49663)
6227 19 Street Se
Calgary, Alberta
Hold onto your Hat! Here it is... Excellent (2035 s.f. of living space) raised bungalow with five bedrooms & 2 full baths. Note: 50' Frontage_ 5996 SF _ R-C2 homesite. It has a great cul de sac location in Ogden with valley views, only a few minutes away from the new Greenline LRT, transit, schools, parks, paths, shopping, dog park, and so much more! This bright, open, classic design features some updates and upgrades. The kitchen features painted wood cabinet doors, a window above the stainless steel sink, and stainless steel appliances with a smooth top electric plus oven. This area also features quick access to the rear west-facing fenced yard. The main level includes 3 bedrooms, a full bath, a dining room, and a large front family room. The lower level is finished with 2 more bedrooms, a family pool table room, a full bath, and a laundry room—bonus: sizeable storage room with a large single overhead door. You'll appreciate the pride in ownership of the condition of this home. Mid August 2024 possession date available. Don’t miss this opportunity. Call your friendly REALTOR(R) to book your viewing right away! (id:49663)
602, 315 3 Street Se
Calgary, Alberta
Welcome to #602 315 3 Street SE in the Riverfront Pointe Building. This stunning condo is light bright, spacious with some amazing views of the Bow River. This is perfectly located with easy access in and out of downtown Calgary, walking distance from some of the best paths along the riverwalk, 2 minutes from groceries and other amenities. This 2 bed, 2 full bath unit futures a comfortable, functional layout with the bedrooms and bathrooms spread on opposite sides, divided by the living area which offers enough room for a full size dining table. The kitchen has been updated with newer stainless-steel appliances and stone countertops and you will notice laminate flooring throughout for durability. There is one feature of this unit which is incredibly rare to find in a condo and that is Tandem Double Car Parking. No need to worry about finding a rental stall as you comfortably park two larger vehicles in this conveniently located space. The building also has a gym onsite for those who aren’t too busy enjoying a run on the riverwalk. Reach out to your favourite realtor to book your private showing today! (id:49663)
40094 306 Avenue E
Rural Foothills County, Alberta
This sprawling rancher style bungalow with over 3000 sq ft above ground and 19.89 acres - half cleared, half wooded offers endless opportunities to an owner looking for a castle and retreat away from it all but still within minutes of schools, amenities and the city. The grand formal foyer entrance welcomes you with a unique stone floor, a well situated front office and a guest bathroom. Natural light beams through the south facing windows and offers a naturally bright home throughout. A step down off the grand foyer entrance is an elegant formal sunken living area with bay window and a large white brick wood burning/gas log fireplace with a three tiered mantle. With vast views across the south facing property is an adjoining formal dining room. A country kitchen overlooks the beautiful grounds from the picture window over the sink. With maple cabinets, functional space and pantry storage, the kitchen area is warm and inviting and connects to the lovely breakfast nook overlooking the wooded backyard. The views continue through the large family area with a second wood burning gas log brick fireplace. A large guest bedroom, full bathroom with walk-in shower, laundry and mudroom area with access to the triple garage are all located on this end of the home. The three other bedrooms and bathrooms are in a separate, private wing of their own. Two good sized bedrooms are found in this wing, with a well situated main bathroom and walk-in shower found between the two. All of the bedrooms look onto the wooded backyard with the oversized primary bedroom having access to the outdoors with a sliding door. This room alone offers over 500 sqft living space that allows for separate living spaces within the room or for reconfiguring a walk-in closet and the ensuite bath - which currently offers his and her sinks and a soaker tub. The lower level is untouched with several non-egress windows, a bathroom rough in and well situated furnace area (2 furnaces) as a blank slate only limi ted by imagination. Outside, the opportunities continue with a natural playground already in place. A fully fence dog run area is steps from the east back entrance and several cleared and wooded areas abound throughout the property. Just off Highway 2 but its unique location seems miles away. This type of opportunity so close to town with so many options to live, enjoy, renovate, develop, and divide now or later does not arise often. Come explore it now! (id:49663)
406, 30 Cornerstone Manor Ne
Calgary, Alberta
OPEN HOUSE ON SAT&SUN 1-3 PM. Welcome to this charming townhome in the vibrant community of Cornerstone! This well-maintained home boasts 3 bedrooms, 3 washrooms, and a spacious 1526 sqft layout, perfect for families or those seeking a comfortable living space. The double-car garage provides ample parking and storage space. Located in a family-friendly neighbourhood, this home is close to amenities, making errands and daily activities convenient and enjoyable. Don't miss the opportunity to make this delightful townhome your own! Contact us today for a viewing. (id:49663)
23, 27 Springborough Boulevard Sw
Calgary, Alberta
1300 sq ft of total living space! Rare opportunity to own a 3 bedroom Brownstone in a very desirable sw location. Situated across from established shopping and professional services with easy access to the C train station and the West Side Rec Center this unit reflects a modern active lifestyle. The main level features a large living area with a fireplace, a 2 pc bathroom with laundry and a well laid out kitchen with maple cabinets, black appliances and a central island. A french door leads you to the private deck with natural gas outlet and stairs leading you to your detached single garage. The lower level features a master bedroom with 3 piece ensuite and a walk in closet, 2 more bedrooms and a 4 pc bathroom. All of the bedrooms have large windows, nine foot ceilings and are partially below grade ensuring quiet slumber and privacy. There is a large amount of built in storage space. If you have been waiting for a Brownstone in this location, now is your chance to own at an incredible price! (id:49663)
1208 Richland Road Ne
Calgary, Alberta
BEAUTIFULLY DESIGNED AND BUILT 4 BED, 3.5 BATH DUPLEX WITH GARAGE AND GREAT INNER CITY LOCATION. Contemporary design, attention to detail and quality finishes are the hallmarks of this stunning home that offers over 2,437.57 sq ft of living space. Located on a quiet street, close to a wealth of inner-city amenities, you also have quick access to major routes and downtown. The open concept main level welcomes you in with a generous foyer, 10’ ceilings, large windows with lots of natural light and light oak hardwood flooring. A spacious living room, with a gas fireplace and built-in cupboard, leads through to a dining area large enough to host family and friends. The beautiful kitchen features white, ceiling height cabinetry, high-end SS appliances including a 6-burner gas cooktop, wall oven and microwave, large island/breakfast bar and quartz countertops. Completing the kitchen is a separate coffee area with pot drawers and shelving, and a walk-in pantry, Adjacent to the kitchen is a breakfast nook, with a powder room to one side and a mudroom with built-in bench and shelving to the other side. A skylight lights the stairs to the upper level where you have 3 spacious bedrooms, including a primary suite with large windows and a spa-like ensuite bathroom, finished with 2 separate vanities, stand-alone tub, glassed-in shower in-floor heat and separate WC. Off the bathroom is a large walk-through closet with a skylight leading through to a well-equipped laundry room with built-in cabinets, sink, drying rack and door to the hallway. Completing this level is a full 5 PC bathroom with a dual sink vanity. The basement level offers a very spacious rec room with a wet bar, large bedroom with walk-in closet, a full 3 PC bathroom and storage. Enjoy summer BBQs and relaxing on the 2 level back deck and fenced yard. The double detached garage has back lane access. Additional features include exposed aggregate walkways and window wells, water filtration system and central A/C. Cl ose to aquatic center, parks, walking trails, schools, Calgary zoo, restaurants, bistros and so much more. View the 3D tour, photos and floor plans and call for a private viewing today! (id:49663)
312, 20 Walgrove Se
Calgary, Alberta
Welcome to this beautiful and well-cared-for 2-bedroom, 2-bathroom apartment that exudes contemporary elegance and comfort. As you enter, you're greeted by a burst of bright modern colors that infuse the space with vibrancy. The living and kitchen areas seamlessly connect, providing ample room for both relaxation and gatherings. The kitchen is a culinary delight, combining style and functionality with beautiful cabinetry that offers plenty of storage space for all your kitchen essentials. The sleek quartz countertops not only elevate the aesthetic appeal but also ensure durability and easy maintenance for your cooking adventures. Adjacent to the kitchen, you'll find the laundry room, equipped with modern appliances for utmost convenience. Say goodbye to trips to the laundromat and hello to effortless chores within the comfort of your own home. As you make your way to the bedrooms, you'll appreciate the thoughtful design that prioritizes comfort and privacy. Step outside onto the southeast-facing balcony and bask in the sunshine as you enjoy panoramic views of the surroundings. Whether you're sipping your morning coffee or unwinding after a long day, this outdoor space offers the perfect setting to sit back and relax. Stay cool during the warm summer months with the added comfort of air conditioning, ensuring that you can always escape the heat and enjoy a comfortable indoor environment. Convenience meets security with underground parking, providing shelter for your vehicle and peace of mind. Located in the sought-after community of Walden, this apartment offers easy access to many restaurants, shops, and transit options, enhancing your overall lifestyle experience. Don't miss your chance to experience modern luxury at its finest. Schedule a viewing today and make this exquisite apartment your new home! (id:49663)
922 Emerson Road Sw
High River, Alberta
1984 Custom built home in desirable west end. Only 2 owners!!!! This home has been lovingly cared for and maintained. . Upon arriving at the home you see new cement driveway and garage doors replaced in 2022. The main entryway to the home has beautiful stamped concrete stairs and the brick/metal railing is absolutely beautiful and very welcoming. The main entrance brings you into the huge living room with wood FP / vault ceilings and a gorgeous stairway down to the basement. The kitchen /eating area has had an update as well. New laminate countertop, knock down ceiling with pot lights and a beautiful kitchen island with butcher block top. Industrial lights above the island are a nice finish! A beautiful covered deck was built off the kitchen last fall and is a lovely getaway and very private for evening bbq"s or just a glass of wine. Gas line put in so no more running for propane. Off the kitchen is a 2 pce bathroom and the washer/dryer is located off the garage entrance into the house. Tons of storage space. The primary suite is very spacious with a huge ensuite. Oversized soaker tub....... , walk in closet The basement is very spacious with 2 oversized bedrooms, a 4 pce bathroom and huge family room with a gas FP and wet bar. In floor heating with epoxy flooring is beautiful and very easy to maintain. The 26 x 26 garage is a dream! You can actually park 2 full sized vehicles here., plus a walk down to the basement from the garage! The owners say that with the large trees surrounding the home it is very private and cool in the summer. A brand new water heater was just installed,. This home is gorgeous and is awaiting its new family. (id:49663)
212, 4 Sage Hill Terrace Nw
Calgary, Alberta
Welcome to this stunning 801 sq ft apartment in the vibrant community of Sage Hill! This beautifully updated home features two spacious bedrooms and two modern bathrooms, perfect for comfortable living. Step into the freshly repainted space, boasting brand new carpet and a sleek new washer and dryer, all installed in May 2024 - Thanks to these upgrades, the apartment feels like new. The kitchen is a chef's delight with stainless steel appliances, quartz countertops, and rich brown cabinetry. The spacious, bright living room with 9-foot ceilings enhances the open and airy feel of the home. Enjoy your morning coffee or evening relaxation on the covered balcony, offering a spectacular view. The apartment also includes a versatile bonus space, ideal for a den or extra storage. With one underground parking stall and bicycle storage in the garage, convenience is at your doorstep. Located close to an array of amenities, shops, and restaurants, this apartment provides the perfect blend of comfort and lifestyle. Don’t miss this opportunity to live in one of Sage Hill’s finest residences! (id:49663)
303, 10 Mahogany Mews Se
Calgary, Alberta
This is your chance to live in the sought after community of Mahogany. This 1 bedroom, 1 bathroom with a den, offers 644 square feet of living space. As you walk into your new home, you’ll notice the modern kitchen with stainless steel appliances. Off to your left is a beautiful 4-piece ensuite which leads to the master bedroom through the master walk in closet. The enclosed den with a window can easily be used or converted into a second bedroom. Outside you’ll find a large balcony with unobstructed views. With windows in every room, you’ll enjoy the ample natural light which comes into the condo throughout the day. The building is well managed and allows guests to enjoy a guest suite for entertaining, as well as a fitness facility on site. The unit also comes with its own titled parking stall and assigned storage locker. Enjoy all that Mahogany has to offer, including a private beach club, lots of nearby shops and restaurants, along with a 63-acre freshwater lake which weaves throughout the community. Enjoy swimming and sunshine all summer, and ice skating and other activities all winter. Don’t wait, book your showing today so you can begin the lake life in time for summer. (id:49663)
244 Tarawood Place Ne
Calgary, Alberta
HERE YOU GO – don’t want to feel like you live in a ‘fish bowl’, would like some privacy – rather look onto a green space and not a bunch of houses – HERE YOU GO - don’t want the hazel and expenses of new renovations – HERE YOU GO - Siding and shingles replaced in 2021, hot-water tank 2023, Newer flooring and upgraded cabinets, custom window blinds, Google compatible controls. As you walk through the door, you will be greeted to an open living space - stroll past to your kitchen with ample storage space and expansive countertops, movable island – done in modern design - perfect for preparing meals and entertaining guests.Upstairs you will find your spacious Master suite and ensuite. Further down the hallway, you will see two additional well sized bedrooms and a full bathroom. Escape to the bonus room – a flexible space for you and your family to relax or entertain. NO dirt caching carpet – only easy maintenance laminate flooring through out. Coming down to the basement, you will find additional living space, perfect for a recreation room. The large double garage has ample parking space (no more scraping car window’s in the winter) A peaceful location - Taradale is a diverse and rapidly growing area with a strong sense of community with many events, festivals, and programs that you, and yours, can enjoy. One of the best public transportation areas - 35 public transit stops - the nearby Saddletowne C-Train station. An easy 15 min. drive to the Airport, close to the Genesis Centre, surrounded by numerous supermarkets, professional services, and dining options (some of the best authentic food in Calgary). Many within walking distance. For the active lifestyle - 2 ponds with scenic pathways for walking and running - Tarington Woods Park offers additional outdoor recreation, featuring a playground and grass lawns. Nearby Prairie Winds Park features an outdoor skating rink and tobogganing in the winter, plus a wading pool in the summer. For the kids, 2 elementary sch ools, Ted Harrison Middle School and Our Lady of Fatima School –in walking distance for your loved ones. If you want the safety of living in a cul-de-sac, the convenience of a back alley, a school and playground right next to you – cool clean Smoke Free AC this summer - HERE YOU GO-A MOVE THAT WILL MOVE YOU (id:49663)
2117, 298 Sage Meadows Park Nw
Calgary, Alberta
Welcome to your new home in the vibrant community of Sage Hill Park! This modern 1-bedroom apartment offers a stylish and comfortable living space with numerous features to enhance your lifestyle. The sleek, contemporary design boasts an open-concept floor plan that maximizes space and natural light, creating a bright and inviting atmosphere. The apartment is finished with high-end details, including luxury vinyl plank flooring and tile throughout, as well as quartz countertops in both the kitchen and bathroom. The stylish kitchen, equipped with stainless steel appliances, is perfect for both cooking enthusiasts and casual diners alike. You'll also love the convenience of a walk-though closet and in-suite laundry, making everyday living easy and efficient. The suite & building are well-maintained, ensuring a pleasant and hassle-free living experience. If you love to barbecue, your private patio has the gas line already roughed in. This suite also includes 1 titled parking stall, assigned storage and the complex is Pet Friendly. Located close to shopping, restaurants, schools, and public transit will make everyday life easy. Plus, there are parks and fantastic pathways nearby for your enjoyment. Don’t miss out on this great opportunity to live in a beautiful, modern apartment in a great area. Schedule a showing with your favourite realtor today and make this lovely apartment your new home! (id:49663)
244 200 Spring Haven Court Se
Airdrie, Alberta
Welcome to this charming 4-bedroom, 3-bathroom family home located in a serene cul-de-sac in Airdrie, ideal for those seeking tranquility and community amenities within easy reach. This recently upgraded property showcases a modern kitchen featuring quartz countertops and new laminate flooring that extends throughout the main living areas, enhancing the home’s bright and airy feel. The living room is equipped with a brand-new front door, and the promise of a new window installation within the next 4-6 weeks ensures continued improvements.Outdoor living is a delight here, thanks to the large lot adorned with mature trees and a west-facing backyard that invites sunset viewings and personal landscaping projects. The substantial outdoor space is perfect for family gatherings and leisure.Convenience is key, with both Schools and the vibrant Airdrie East Lake Recreation area less than a kilometer away, ensuring educational and recreational needs are easily met. The detached double garage and a lengthy driveway provide ample parking, a valuable feature for homeowners with multiple vehicles or guests.Descend to the lower level to find a spacious area with a cozy wood-burning fireplace, an extra bedroom, and a partially finished bathroom ready for your final touches. This space is perfect for entertainment or as a private guest suite.This house not only offers a welcoming atmosphere but also the practicality of close proximity to shopping, dining, and the Genesis Place Rec Centre. Whether upsizing or simply looking for a ready-to-move-in home with room to grow, this property promises a balanced lifestyle of comfort and convenience. It’s more than a house; it’s your new home waiting to be filled with new memories. (id:49663)
138 Riverglen Close Se
Calgary, Alberta
Welcome to Riverglen Close! With over 1600 sq.ft. this home is welcoming from the moment you enter! There are vaulted ceilings in the living room and dining room, the kitchen has plenty of cabinets, granite counter tops, stainless steel appliances and an eating area with access to your sunny south facing deck and yard. The sunken family room includes a wood burning fireplace and patio doors leading to the yard. The powder room and laundry room complete this main level. Upstairs features the primary bedroom with 3 piece ensuite and large closet, 2 additional good sized bedrooms and the main bathroom. The basement is undeveloped and awaits your ideas. This home has been well maintained and updates include, furnace (2020), roof (2023) and siding. The great sized yard is well treed and landscaped and the alley way behind gives privacy and separation from the neighbors. Located on a quiet street within walking distance of schools, transit and shopping, plus you have a good access to Glenmore and Deerfoot Trails and an easy commute to downtown. (id:49663)
441, 1719 9a Street Sw
Calgary, Alberta
Welcome to your new Home! Introducing "The Block", built by Avi Urban, where urban living meets contemporary comfort! This one bedroom condo located in the heartbeat of Lower Mount Royal and steps away from the vibrant and trendy 17 Ave won't last long! Step inside this 4th level unit and experience the open concept floorplan with the added bonus of vaulted ceilings! Natural light flows through the large windows creating an inviting space to get your business done at the built in desk or put your feet up and relax on your east facing spacious patio. You will appreciate the warm in-floor heating during the winter months. The luxurious upgraded kitchen offers soft close cabinetry, sleek stainless steel appliances including a gas stove, quartz countertops, tile backsplash, under-mount lighting and abundant storage space. Retreat through your large sliding barn door into the primary bedroom with vaulted ceiling, a large west facing window creating a bright and airy environment, and a spacious walk in closet. The 3-piece bathroom boasts a floor to ceiling tiled shower, floating vanity and modern finishes. Feel free to entertain your guests in the center courtyard which has an inviting vibe with patio lights, seating, and games. Finish this complete package off with a titled underground parking stall, elevator, storage locker and gated ground level building access ensuring both security and functionality. This unbeatable walkable location is close to shopping, restaurants and many amenities. "The Block" offers the ideal combination of style, convenience and location. Don't miss this opportunity! (id:49663)
19 Bermondsey Place Nw
Calgary, Alberta
Don’t miss out on this INCREDIBLE OPPORTUNITY to own this BEAUTIFUL SUITED ( illegal- but it should be easy to legalize) bi-level that has been extensively RENOVATED. Great investment property or live up rent down! This 3 + 2 bedroom home is Located on a quiet cul-de-sac in desirable Beddington Heights. Some of the updates include: TWO furnaces,Newer roof, paint, windows, hot water tank,flooring, doors, balcony,kitchens and bathrooms, fire code doors to each suite and mechanical room. The main floor unit features a gourmet kitchen complete with QUARTZ countertops, STAINLESS STEEL appliances , sleek MODERN high gloss white kitchen cabinets and a moveable ISLAND overlooking the dining area and living room with patio doors that lead to your BALCONY. There are also 3 bedrooms, a full bathroom and laundry. The lower unit features a modern kitchen, large living room 2 bedrooms, a full bathroom and separate laundry. Excellent location, close to schools, parks, transit, shopping, and major roadways. Exceptional VALUE! (id:49663)
247, 54 Glamis Green Sw
Calgary, Alberta
Step into the serene enclave of Glamis Green, a well-kept townhouse community nestled in the heart of Glamorgan. This charming end unit townhome boasts 2 bedrooms, 1.5 bathrooms, and a convenient enclosed garage. The layout is thoughtfully designed, with the bedrooms tucked away for privacy on the main floor, alongside a full bath. Ascend to the upper level to discover a welcoming living space that combines an open-concept kitchen, cozy living room, and dining area. The kitchen is adorned with sleek granite countertops, a breakfast bar, ample cabinet space, and black appliances, all illuminated by natural light. Relax by the warmth of the gas fireplace in the spacious living area or step out onto the private balcony through the sliding glass doors for a tranquil morning coffee. Additional features include in-suite laundry, plenty of storage, affordable condo fees, and the convenience of an attached garage. Enjoy the convenience of nearby schools, parks, shopping, dining, and easy access to major roads and public transportation. Seize the chance to call this delightful residence your own before it's gone! (id:49663)
44 Echlin Drive
Bragg Creek, Alberta
** Please click "Video's" for 3D tour ** This outstanding home is within walking distance to Bragg Creek, includes 2 residences AND is set on a half acre lot! Stunning features include: almost 3,200 sq ft of developed living space, 5 total bedrooms, 4 total bathrooms, insulated/heated/oversized double garage (32 x 25.5), approximately 900 sq ft separate residence above the garage including 1 large bedroom/3-piece bath/separate laundry/walk-in closet/full kitchen/separate heating system, private 0.46 acre corner lot with tons of trees, massive wrap around deck includes 5 deck "areas", gorgeous fire pit area, vaulted cedar ceilings, lots of big windows and much more! Location is a home run - a 20 minute walk to your favorite restaurants/shops in Bragg Creek, 25 minute drive to Calgary, located on a super quiet street and only a 2 minute walk to the Elbow River! Great home for extended family or families with older children - this is a very rare opportunity! (id:49663)
5201, 755 Copperpond Boulevard Se
Calgary, Alberta
Perfect for First-Time Buyers, Seniors, Families, and Investors! This beautifully upgraded unit offers quick access to the park across the street, perfect for pet owners and young families. Sun-facing with abundant natural light, the condo features a modern kitchen with stainless steel appliances, two ample bedrooms with spacious front and walk-through closets. Enjoy a parking stall in the secured underground parkade, a storage locker, and additional free street parking. Located in vibrant Copperfield, you'll have quick access to shopping, dining, parks, and public transport. Don't miss out—schedule your showing today! (id:49663)
811 Crescent Boulevard Sw
Calgary, Alberta
Comfortable and happy family home in CENTRAL BRITANNIA close to CRESCENT PARK, BRITANNIA RIDGE PARK (off-leash for dogs), the ELBOW RIVER PATHWAY system and all the SHOPS AND SERVICES OF BRITANNIA PLAZA. This location offers NICE PRIVACY WITH NO HOUSE DIRECTLY ACROSS the Boulevard. This 4-level split has a total of 2542 square feet of developed area with 4 bedrooms and 2 full baths. The main level has a charming living room with fireplace, dining room with French doors to the rear deck and an efficient kitchen with vintage cabinetry. Family room and rec room with another fireplace are on the lower level. 3 Bedrooms with a 4pc bathroom are on the upper level. BEAUTIFUL REAR YARD WITH MATURE LANDSCAPING AND SUNNY EXPOSURE. Double garage at the rear. THE LOT IS APPROX 8390 ft2 with 72' frontage and would be an ideal candidate for redevelopment. This is truly a gem for an interior Britannia location!!!! (id:49663)
1907, 99 Spruce Place Sw
Calgary, Alberta
Rare find spacious 3 bedroom+ den! 2 full baths! Location! Location! Welcome to Ovation at Westgate Park! Enjoy upscale life style at the OVATION – loaded with amenities – gymn/fitness center with high ceilings with views of golf course , swimming pool and hot tub, games room with billiards and ping pong! This unit comes with a functional open plan with 9 ft. ceilings; a spacious living room/Dining area with large ceiling to floor windows for extra lights and views. There’s also a cozy gas fireplace in the living room & a door to an oversized balcony. The open kitchen includes granite counters and backsplash. Master bedroom includes a walk in closet and an ensuite with tub. The “Ovation” is just minutes to downtown via Bow Trail and next to the Shaganappi Golf Course off Bow Trail. You can walk across the street to Westbrook Shopping mall with restaurants, public library and Walmart! Westbrook is the first underground station in Calgary's light rail transit (LRT) system. Easy access to major routes such as Crowchild Trail and Sarcee Trail which gives easy access to the beautiful Edworthy Park, the University of Calgary, Richmond and Westhills Shopping Centre, Ambrose University and other amenities. This concrete building offers a +15 for you to access the amenities building so that you don’t have to worry about going outdoors in severe weather conditions such as rainstorm or snow! Book your viewing appointment now! (id:49663)
1204, 279 Copperpond Common Se
Calgary, Alberta
Modern 2-bedroom, 2-bathroom condo, perfect for roommates as each bedroom offers its own ensuite bathroom, providing privacy and convenience. This second floor condo features an uber-efficient floor plan with numerous upgrades including glass tile backsplash, portofino floor tile, floating hardwood floors on cork underlay, stainless steel appliances, pendant lighting, granite countertops, spacious kitchen island, venetian blinds, and much more. The balcony with a gas line for BBQs is perfect for cozy evenings. Enjoy the luxury of in-suite laundry and keep belongings organized with the spacious storage locker. Located near transit, schools, parks, playgrounds, shopping, and restaurants, this condo offers easy access to everything you need. With immediate possession available, you can make this your new home sweet home right away. (id:49663)
208 Cedargrove Court Sw
Calgary, Alberta
OPEN HOUSE....Saturday MAY 18th --1 pm to 4 pm....Nestled in the heart of the Cedarbrae community, this charming residential bungalow epitomizes comfort and convenience. Boasting four spacious bedrooms and two baths, including a recently upgraded main bathroom, it offers ample space for families or those seeking room to grow. The basement, nearly fully finished, awaits only a few personal touches to complete its transformation into a cozy retreat or entertainment haven. This home is equipped with upgrades built to last a lifetime, including a durable metal roof, oversized rain gutters, and a rubber surface driveway for low-maintenance living. Newer windows flood the interior with natural light, while gemstone colour-changing lights adorn the exterior, eliminating the need for traditional holiday decorations. Enjoy the envy of the neighborhood with a large rear deck perfect for entertaining or relaxing, requiring minimal upkeep. Inside, hardwood floors grace the living room and dining room, adding warmth and character to the space. Situated near shopping, schools, and parks, this residence offers the perfect blend of comfort, style, and convenience—a truly ideal place to call home. (id:49663)
204 Mt Brewster Circle Se
Calgary, Alberta
Nestled on arguably the friendliest street in McKenzie Lake, surrounded by amazing neighbors and a palpable sense of community, this stunning home unfolds over almost 3,000 SqFt of developed space. Step inside and be greeted by high ceilings and stunning refinished hardwood flooring. The main floor, designed with modern living in mind, features a dedicated office space enclosed by elegant French doors - perfect for those who work from home. The open-plan living area is anchored by a gorgeous kitchen that boasts 2-tone wood cabinetry, a travertine tiled backsplash, sleek granite countertops, and stainless steel appliances. The central island not only adds to the prep space but offers abundant storage accessible from both sides. Adjacent to the kitchen is a spacious dining area that seamlessly transitions to the West-facing backyard. Here, a composite finished deck awaits, complete with stylish privacy screens and a built-in BBQ area topped with granite countertops, making it an entertainer's dream. Ascending to the upper level, the living space continues with a huge bonus room bathed in natural light from celestial windows, vaulted ceilings, and a cozy fireplace, creating an ideal space for relaxation or entertainment. The master suite is a true retreat, featuring a large walk-in closet and an en-suite bathroom equipped with a soaker tub, huge vanity offering lots of storage, separate shower, and a skylight that floods the space with soft, natural light. Two additional bedrooms and a family bathroom ensure there's ample space for everyone. The basement has a renovated 4th bathroom with subway tile and a soaker tub. It houses two more bedrooms - one of which is oversized and perfect for teenagers - plus a family room, adding even more versatility to this expansive home. Living in McKenzie Lake means enjoying four seasons of family fun at the community lake, with this home being just a short walk from a playpark, the ridge, and offering easy access to Stoney and Deerf oot Trails. This property isn't just a house; it's a home ready to be filled with new memories, offering a lifestyle marked by luxury, comfort, and community. (id:49663)
8, 203 Village Terrace Sw
Calgary, Alberta
Welcome to this unique two-story apartment at #8 203 Village Terrace Way in the prestigious Patterson community, nestled within the historic News at Broadcast Hill complex!This incredible unit offers everything you've been looking for and more. With 2 bedrooms and 1.5 bathrooms, in-suite laundry, and ample storage space, this home combines comfort and convenience seamlessly.Step inside and be greeted by the large, open living space featuring huge ceilings and an abundance of natural light that fills the room and opens right up into the courtyard with plush green grass and walking paths, offering a tranquil escape right outside your doorstep.. The cozy wood-burning fireplace adds warmth and charm, perfect for those chilly Calgary winters. The large kitchen with dining room is a chef's dream, offering plenty of space for cooking and entertaining. The kitchen and dining room combo seamlessly open up to the private spacious balcony, providing the perfect spot for outdoor dining or simply enjoying your morning coffee.The complex itself boasts an array of amenities including walking paths, beautiful water features, a tennis court, pool, hot tub, and fitness center, ensuring there's always something to do close to home.Don't miss out on the opportunity to own this incredible property in one of Calgary's most sought-after communities. Schedule a viewing today and experience luxury living at its finest! (id:49663)
106 Homestead Boulevard Ne
Calgary, Alberta
Step inside to discover a bright and airy atmosphere, accentuated by large windows that flood the space with natural light. The main level welcomes you with an open-concept living area, perfect for entertaining guests or relaxing with family. The gourmet kitchen is a chef's dream, featuring sleek cabinetry, premium appliances, and ample counter space for meal preparation. This property has 1801.3 sqft of finished area One of the highlights of this property is the fully developed basement, thoughtfully designed by the builder to maximize space and versatility. Complete with 2 bedrooms, a modern bathroom, a kitchenette area, and a cozy living room, the basement offers endless possibilities. Plus, with its own separate entrance, it provides privacy and convenience for guests or potential rental income.Convenience is key in this home, with two laundry areas for added practicality – one conveniently located upstairs on the second floor, and another in the basement. Additionally, the new double car garage in the back ensures ample parking and storage space for your vehicles and belongings.Situated in the heart of Homestead, this property offers easy access to a wealth of amenities and attractions. From nearby Stoney Trail for effortless commuting to a plethora of shopping centers, major grocery stores, restaurants, playgrounds, and more, everything you need is just moments away.Whether you're seeking an investment opportunity or a place to call home, this townhouse embodies the perfect blend of style, comfort, and convenience. Don't miss your chance to experience modern living at its finest – schedule your showing today! (id:49663)
16159 Mckenzie Lake Way Se
Calgary, Alberta
OPEN HOUSE this FRIDAY May 17 from 5-7pm and SATURDAY May 18th from 12-2pm. If you are looking for a premium semi-private lake access location with the opportunity to renovate and make this your family home - do not miss out! Lake access out of your back gate and along the path! Fully finished 2 storey home with a 3 car attached garage. This property offers 4 beds and 3.5 baths. There are 3 beds up with a loft area. The master ensuite offers double sinks, oversized tile, and glass shower, with a separate soaker tub. The main floor has a front living room and separate formal dining room, both with hardwood flooring. The kitchen features hardwood, cabinets, appliances, granite, and backsplash. The open concept to the family room with vaulted ceiling and fireplace creates an inviting space for friends and family. The lower level has new carpet and offers a full bath, 4th bed and a games/rec room area. Great private access to the lake with schools just a couple of blocks away; fully finished with a 3-car garage! (id:49663)
318 Legacy Village Way Se
Calgary, Alberta
*OPEN HOUSE Sat May 18, 1pm to 3 pm and Sun May 19 from 2 pm to 4 pm*Welcome to an extraordinary opportunity! Fantastic 2-storey townhome nestled in the family-friendly neighbourhood of Legacy. This stunning home features four bedrooms, 2.5 baths, and over 2033 square feet of meticulously developed living space, providing ample room for the whole family. Step into the bright, open floor plan of the main level, with gleaming hardwood floors that exude elegance and warmth. The living and dining room combo creates the perfect ambiance for entertaining guests, while the stylish kitchen dazzles with quartz countertops, stainless steel appliances, new lighting, and an abundance of cabinet and counter space, making meal preparation a delight.The primary bedroom, is a relaxing retreat with a huge walk-in closet and a 4 piece ensuite bath, offering a private oasis to unwind after a long day. Two additional spacious bedrooms, another full bath, and convenient upper-level laundry complete the top floor. The thoughtfully developed basement, completed in 2023, provides ample space with a large family room, a fourth bedroom and tons of storage. Step outside to discover a fully fenced backyard, complete with a deck and BBQ gas line, offering the ideal setting for outdoor gatherings Convenient double detached garage, central air conditioner, and so much more! No condo fees!! This home has been meticulously maintained. Prime location close to schools, shopping, pathways and more. Don’t miss your chance to make this amazing family home yours! Check out the 3D Tour of this amazing home (id:49663)
707, 1010 6 Street Sw
Calgary, Alberta
Experience modern urban living at its finest in Calgary's vibrant Beltline district with the 6th and Tenth building. This exceptional high-rise stands out with its sleek design and prime location, offering an outstanding investment opportunity. Calgary's apartment condo market is currently thriving with a robust 17% year-over-year growth, and this property has the added benefit of no land transfer tax.Unit 907, situated on the 9th floor, is a beautifully appointed 415 sq ft residence designed for those who value both convenience and style. This one-bedroom, one-bathroom unit has been freshly painted and boasts an east-facing orientation, providing residents with breathtaking views of the iconic Calgary Tower and the city's skyline. Natural light floods the space, creating a warm and inviting atmosphere for your morning coffee.The modern-industrial aesthetic is highlighted by 9' exposed concrete ceilings and walls, giving this unit a unique charm and character. Despite its compact size, the thoughtful layout maximizes the living space, ensuring comfort and functionality. Central air conditioning is a standard feature, keeping the environment cool and pleasant throughout the year.Living at 6th and Tenth means access to premium amenities on the second floor, including a fully equipped fitness center, an expansive terrace with an outdoor swimming pool, and a shared kitchen/party room – perfect for entertaining guests or enjoying a quiet day at home. This building also allows short-term rentals (Airbnb/Vrbo, etc.), providing flexibility for those seeking ultimate versatility with their investment.Unit 907 at 6th and Tenth represents a rare opportunity to own a piece of Calgary's vibrant urban landscape. Its unbeatable location, combined with the building's luxurious amenities and the unit's exceptional features, make it a highly desirable choice for anyone seeking the best of city living. Contact your real estate professional today to explore the possibilitie s that await in this remarkable residence. (id:49663)
7, 101 Village Heights Sw
Calgary, Alberta
Well-situated in one of Calgary's most sought-after neighborhoods, this multi-level unit in Patterson provides easy access to an array of amenities within the complex and nearby. Neighboring communities offer shopping, restaurants, and parks. 15 minutes from downtown with public transit steps away this is a perfect location allowing for a quick escape to the mountains. Privately located on the far SW corner of “The News at Broadcast Hill”, this lovely end-unit provides privacy that is unmatched. You will love the dual outdoor patios, each with its own charming setting. The southeast-facing kitchen patio offers plenty of sunshine and city views. The larger west-facing patio is a cooler setting during the day, surrounded by trees, bordering a quiet green space with plenty of late afternoon sunshine. This pet-friendly condo offers a fitness centre, pool, hot tub, tennis/basketball courts, entertainment room, multiple greenspaces, plenty of freshly paved pathways and respectful neighbors.This property is one of the very few units with 2 assigned underground parking stalls. It also offers an additional storage unit for your belongings. In-suite laundry is conveniently located on the main level next to an entryway closet and half bathroom. The kitchen features a functional layout, stainless steel appliances, granite countertops, breakfast bar, pantry closet, and a south-facing window above the sink surrounded by mature trees. Spread across multiple levels, the property offers an ample living room area with 17-foot lofted ceilings, a wood burning fireplace, and huge windows immersing you in nature from the comfort of your home. Retreat to the upper level where you'll find tranquil bedrooms designed for rest and rejuvenation. Each bedroom offers generous closet space and large windows allowing natural light to filter in throughout the day. The full bathroom offers plenty of space, a separate tub and shower, and new flooring. Ideal for a first-time buyer, a busy professional, or as an investment property, this residence is sure to exceed your expectations. Similar sized units are fetching $2600/month in rent despite lacking a few key features that this property provides. Short term rentals are also permitted with board approval.Schedule a viewing today to experience the unique feeling of comfort and privacy in this lovely end unit property. (id:49663)
313 Riverview Circle Se
Calgary, Alberta
This rare 4-bedroom (2 up/2 down) bungalow in Riverbend is immaculate and offers RV parking and an oversized heated garage! With over 1,700 sq. ft. and abundant windows, the main level boasts a spacious front foyer, a large living room, and a dining room. The renovated kitchen features granite countertops, a corner pantry, Frigidaire professional stainless steel appliances, drawer microwave, large island with seating and an eating area. The kitchen opens to a family room with a gas fireplace. The primary bedroom includes a walk-in closet and a renovated ensuite with a walk-in shower and heated floors. The second bedroom, a large main bathroom, a spacious entryway off the garage with an added light tube, and main floor laundry complete the main level. Updates include new windows (2023), knockdown ceilings, baseboards, casings, central vacuum, and light fixtures throughout. The developed basement features over 1500 sq. ft. and includes a family room with a fireplace, a games area, two huge bedrooms with new oversized windows, a bathroom, and a large storage area. All Poly-B piping has been replaced, and the furnace, hot water tank, and AC have all been recently updated. The sunny south-facing backyard includes a large deck redone last year, an awning for shade, low-maintenance vinyl fencing, an RV parking pad, a garden area, a shed, and underground sprinklers. The roof was replaced in 2019, and attic insulation was added in 2022. Located on a great street, this move-in ready home is just a short walk to the river, pathways, and the amenities of Quarry Park. Don’t miss out on this fantastic opportunity! (id:49663)


