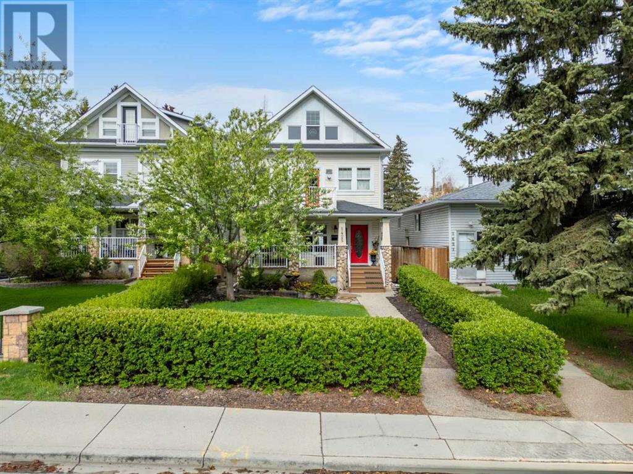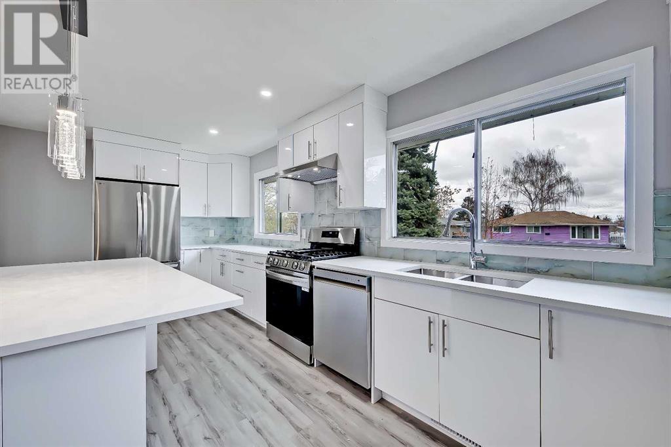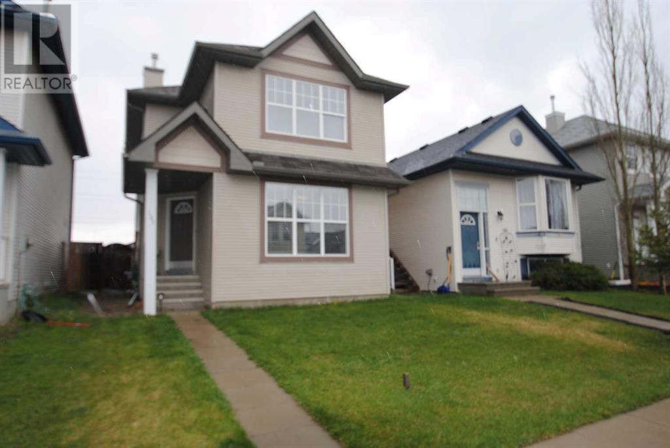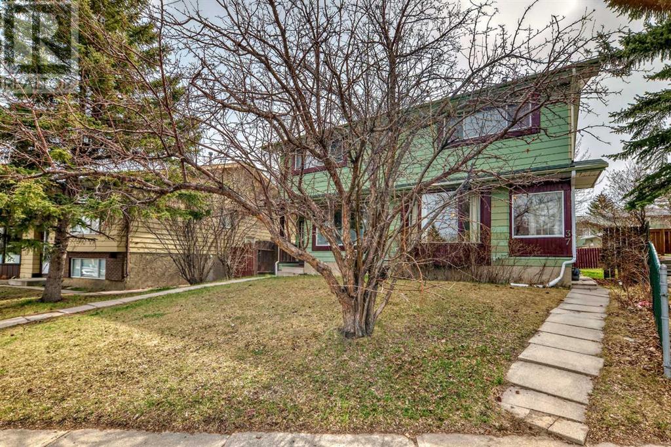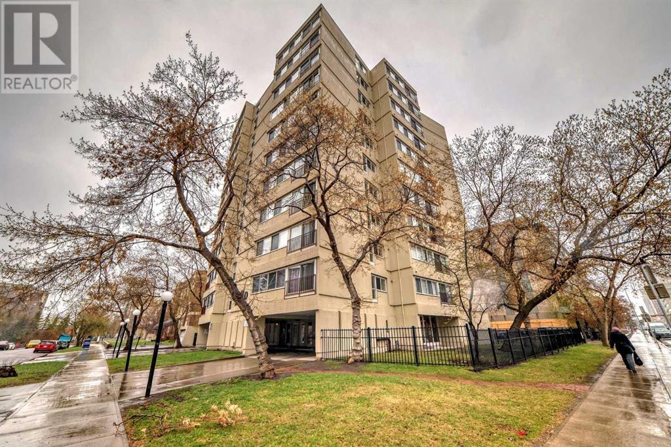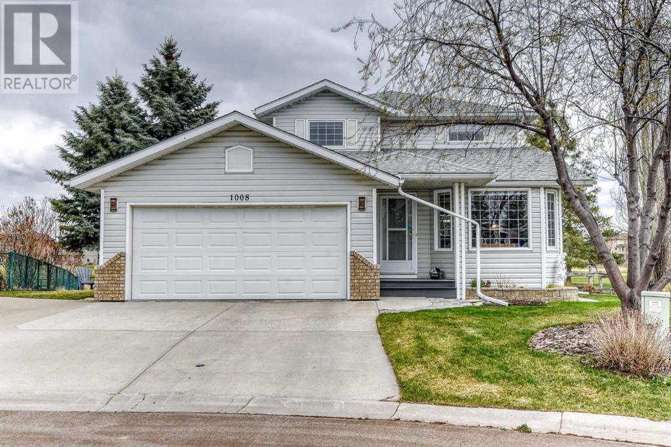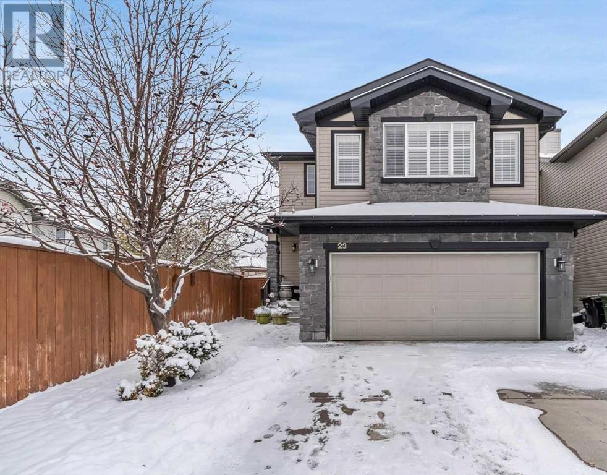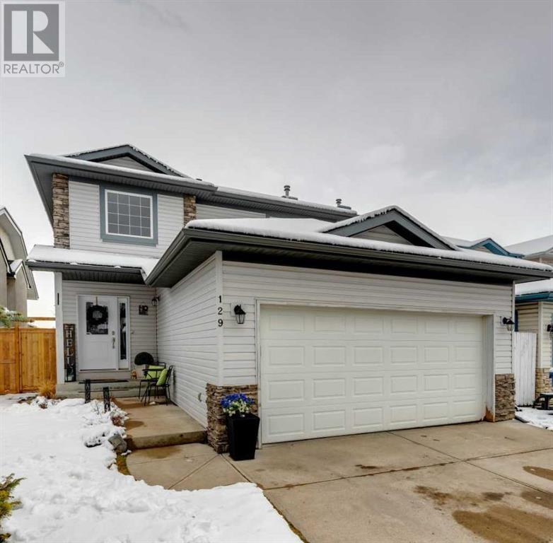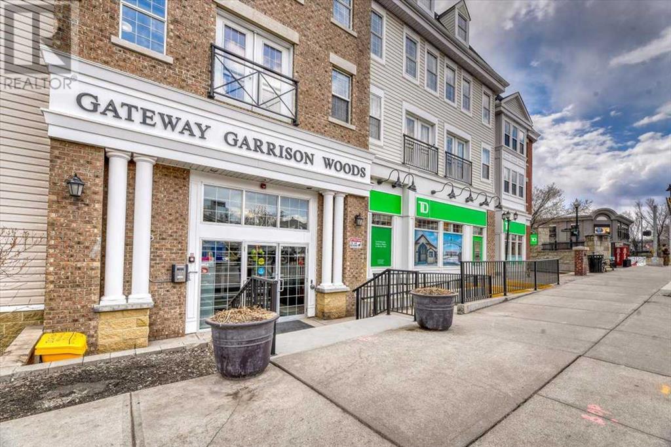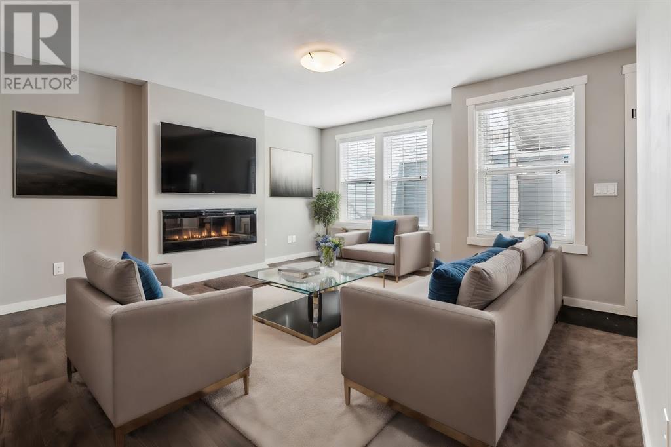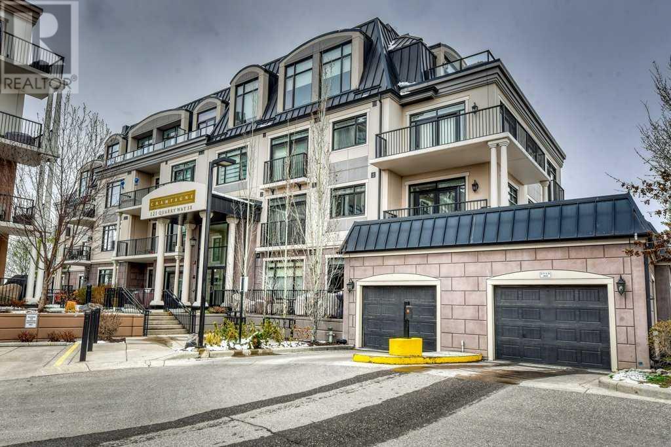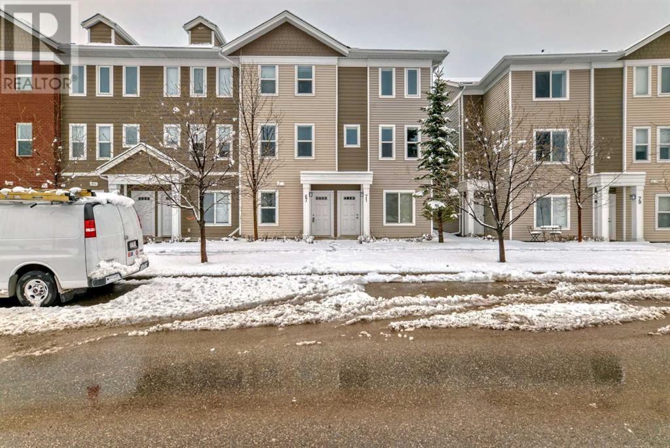SEARCH & VIEW LISTINGS
LOADING
1425 26 Street Sw
Calgary, Alberta
==> OPEN HOUSE: Saturday, May 4th from 2:00 to 4:30pm <== You will never lack space again! Presenting this immense 2,845 sqft, 3 storey property on an oversized 31 X 144 lot. Walking up, you are introduced to the quaint veranda - a perfect spot to enjoy the sunrise with a warm beverage + good book. Entering the home, there will be an appreciation for the open concept sight lines, consistent hardwood flooring and overall bright ambiance. The front room has been turned into a musician's paradise but can equally be used as a secondary sitting space or formal dining area. The stylish kitchen shines while showcasing stainless steel appliances, brand new gas range, granite counters, maple cabinetry, walk-in pantry + instant hot water tap. The amalgamated living + dining rooms make entertaining friends a seamless experience as you can move from finishing up dessert to lounging by the cozy gas fireplace in seconds. Many great custom built-in options throughout the home, especially on this main level. Head outside to the extended, west facing patio and soak up all the sunshine in the coming summer months. The multi-level areas will impress those looking for privacy, quiet time or the ability to hook up to the gas line and host weekend BBQ gatherings. Let's venture upstairs through the double door entry into the primary bedroom. Find comfort in the sheer size of this room, along with access to a private patio, walk-in closet with organizers, mood-setting three sided fireplace, bright en-suite bathroom boasting dual sinks and separate soaker tub + walk-in shower. Two other guest bedrooms and adjacent full bathroom occupy this level. Don't forget about the laundry in the hall - a very convenient spot. Let's keep going...the third floor is where we kick it up a notch! What a cool area for your home office, games/activity room, a homework haven, kid's play zone or a combination of all. The basement is all ready for your dreams of a movie theatre or home gym. The fourth bedroom aw aits visiting family members and is fully equipt with a large 3-piece bathroom. Calling all hobby enthusiasts, crafters or those wanting a place to tinker and work on projects! You will love this additional flex room - completely ready to be customized to the needs of your lifestyle. Double garage with new door opener along with an adjoined storage shed to keep all the toys + bikes nice and dry. Enjoy the ease of front irrigation outside and vacuflo system inside. A location minutes to the c-train, bike pathways, parks, playgrounds, grocery, coffee shops, pubs + restaurants while being a short jaunt into the downtown core. Click the link to watch the full tour on YouTube! (id:49663)
2045 Cottonwood Crescent Se
Calgary, Alberta
*VISIT MULTIMEDIA LINK FOR FULL DETAILS & FLOORPLANS!* Welcome home! This NEWLY RENOVATED bungalow is nestled on a tranquil street in Southview, offering a serene setting while providing quick access to schools, transit, parks, and a range of dining and shopping options. With nearly 2,100 square feet of developed space, 6 BEDS & 3 BATHS, this property offers a flexible layout suitable for families, multi-generational living, or the potential to EARN ADDITIONAL INCOME. The main level features luxury vinyl plank flooring and updated lighting fixtures, creating a warm and inviting ambiance. The living and dining areas are spacious enough for gatherings or quiet relaxation, while the modern kitchen is a true highlight w/ sleek quartz countertops, an extra-long island w/ bar seating, and brand-new stainless steel appliances, including a gas range, fridge, and dishwasher. The primary bedroom boasts a 3-piece ensuite with tiled flooring, vanity with quartz counter, a stand-up shower, a private deck, and rough-in for a stacked washer/dryer. Two additional bedrooms share a beautifully designed 3-piece bathroom with tiled flooring and a walk-in shower. Downstairs, the lower level provides even more versatility with a fully developed basement suite featuring 3 additional bedrooms, a full kitchen, a living room, and a laundry room. This level has been updated with new vinyl plank flooring in the kitchen and living areas, new laminate in the bathroom, and soft carpeting in the bedrooms. A separate side door ensures privacy and convenience, while a dual furnace system guarantees efficient heating throughout the year. Outside, enjoy a well-sized garden perfect for gatherings or gardening and an oversized single detached garage with an attached full-length carport, offering plenty of parking and storage space. Additional updates include a new hot water tank, ensuring efficiency and comfort throughout the home. This pet-free property is MOVE-IN READY, providing a clean and allergen -reduced environment for you and your family. This property offers quick access to downtown via 17 Ave SE and Deerfoot Trail. Convenient transit options, including the BRT, make commuting easy. Southview provides amenities like walking paths, golf courses, sports facilities, and the Bow Water Canoe Club. North of 17 Ave, find swimming pools, an outdoor rink, the Inglewood Bird Sanctuary, and the Calgary Zoo. Local schools include Bishop Kidd, Patrick Airlie, and Holy Trinity. Don't miss out on this beautiful bungalow in Southview—it's the one for you! (id:49663)
127 Cranberry Way Se
Calgary, Alberta
Welcome to this well maintained home in the desirable community of Cranston. The main floor features a bright and spacious living, a large kitchen with plenty of cabinets, an island and a walk-in pantry and an adjacent dining area with a bay window. A conveniently located powder room with laundry and a back door with access to large concrete patio completes this level. The upper floor offers an ample size primary bedroom with a walk-in closet and a full ensuite, two additional bedrooms and a full bathroom. The basement is fully developed with a family room, a full bathroom, den/office area, storage and mechanical room. The fenced backyard offers a large double car garage. This home is close to all amenities including schools, shopping, and South Health Campus. (id:49663)
37 Berkley Court Nw
Calgary, Alberta
A Flipper's Dream! This 2 storey 1/2 duplex ls located on a quiet Cul-De-Sac, convenient location just steps from transit, schools and all amenities. This bright and well laid-out home is with over 1160 sq.ft above grade. Main floor boasts a front living room with huge picture window, adjacent to the dining room. The upper level you will find 3 good sized bedrooms and a 4 pcs bathroom. The basement is finished with a family room, a 4 pcs bathroom and laundry area. Spacious kitchen with open concept overlooks the backyard. Laminate flooring throughout the main. Fenced and landscaped yard with room for double garage. Roof and furnace have been replaced recently. A great property for 1st time buyer or investors. View it today! (id:49663)
302, 1209 6 Street Sw
Calgary, Alberta
Life in the Beltline especially in the spring and summer is what so many are looking for. Shopping, parks, restaurants all in walking distance. If this is the life you are looking for and thought you couldn't afford it, Well this is for you. This 1 bedroom located in the EXUD is just what you have been looking for. This corner condo has a wall of windows to bring the light in. The immaculate space has had decorating details that makes it uniquely special. Things like the ceiling treatment upgrade, which is hard to explain but trust me is gorgeous and is not the boring popcorn you normally get. The space is above average with 770SQft which is what 2 bedrooms now a days have. Hardwood laminate flooring modernizes the living room and dining area, and a bedroom that actually is big enough for your bedroom furniture. You know how hard it is to park in the Beltline, well we have that covered with a titled parking stall. Street parking in the front is plenty so your visitors will not hesitate to come and see you. Did I mention how affordable this Condo is. Do yourself a favor, don't miss out and have a look. You will be happy you did. (id:49663)
1008 High Glen Bay Nw
High River, Alberta
Check out ALL the photos to this DETACHED home on the Highwood Golf & Country Club in High River. It won't disappoint! 3 bedrooms, 2.5 baths, OPEN CONCEPT kitchen with GRANITE island, GAS range and plenty of COUNTER SPACE. Your kitchen overlooks your BREAKFAST NOOK/DINING AREA and your informal LIVING/TV area with GAS FIREPLACE all with a VIEW of the golf course. In the front of the home is a BRIGHT and generous FORMAL dining and living area. Also on this main floor is your LAUNDRY/MUD room and a HALF bathroom. Your ceramic tile flooring within the home is HEATED by a hydronic in floor heating system. Downstairs is for you to customize but there is a BATHROOM already ROUGHED IN and plenty of SPACE for an ADDITIONAL bedroom and living area as there are 2 WINDOWS in the basement. Your north facing deck OVERLOOKS the 11th hole of the GOLF COURSE and will be a great reprieve from the hot summer sun. Watch resident deer enjoy the open space all year around and soak in the view of the well manicured greens in the summer and the winter wonderland in the winter and the big bonus is not having anyone living directly behind you and you ARE NOT in the path of any flying golf balls as you are far enough away from the fairway. Enjoy your morning coffee while watching the many colors of the sunrise or sip on a cool bevy and enjoy the quiet while watching the sun settle over the mountains. This home and its location has plenty to offer the whole family, even for your 4 legged family members. Book your showing TODAY!ITEMS TO NOTE: Interior of home was freshly painted throughout in 2022, new 75 gallon hot water tank in 2022, A/C unit 2023, new central vacuum system with attachments & extra long hose, new dura deck boards for your front porch and the 6 zone irrigation system with 24 nozzles got a new control panel installed last summer. Out front there are lilac bushes, peonies and ornamental grass. Out back are hydrangeas, rose bushes, daisies, crab apple and lilac bushes and PLENTY more space to make your gardening DREAMS come true. (id:49663)
23 Tuscany Ravine Close Nw
Calgary, Alberta
This stunning Tuscany Ravine home offers a serene retreat in a picturesque setting. The 2-story home (total 2,959 sqft) boasts 4 bedrooms, 3.5 bathrooms, a bonus room, office, gym, new roof (2022) and an attached two-car garage. The interior features modern built-in appliances, air conditioning, updated lighting fixtures, new carpets, new railing, new window coverings and new hot water tank. Tigerwood hardwood floors and carpeted bedrooms create a perfect balance of luxury and comfort. The living room is a cozy retreat with a fireplace and large windows, while the kitchen is a chef’s dream with stainless appliances, cement countertops, a kitchen island with an eat-in bar, and floor to ceiling cabinets. A formal dining area with direct access to your large deck providing space for outdoor entertaining - an absolute dream. The upper floor has a spacious bonus room with vaulted ceilings, large windows to flood the room with natural light. The primary bedroom offers a sanctuary with an upscale 6 pc ensuite bathroom (relaxing soaker tub, stand-up steam shower with glass door, double vanity, heated floors) and walk-in closet complete with California closet. 2 additional bedrooms both with new carpets and California closets solutions. The fully finished basement includes a wet bar, gym room (gym flooring included with home) and an additional bedroom with 3 pc bathroom. The private wrap around deck and backyard oasis are perfect for relaxing or entertaining guests. The deck has been recently replaced and has stunning glass railings. The south facing yard, offers bright skies, underground sprinklers (front yard too), open space for hot summer with friends and family. Your own custom built shed is also included for additional storage. This location offers easy access to local schools (Tuscany elementary, St Basil Elementary Jr High, Twelve Mike Coulee middle, Eric Harvie Elementary), shopping, and many pathways perfect for biking, running, or leisurely strolls. Major traffic routes and city transit including the LRT are all nearby available. More shopping and entertainment facilities at Crowfoot Centre, are just a short commute away. You will love to live in one of the most sought after family communities in the city. Don’t miss your chance to own this impeccably kept home. (id:49663)
129 Douglas Ridge Circle Se
Calgary, Alberta
OPEN HOUSE - SAT MAY 4th 11:30 - 1:30. (Virtual Tour available) Step into this charming home in the well established community of Douglasdale. With just under 2500 square feet of finished living space this home has room for the whole family. As you enter, you are welcomed by high ceilings and a neutral color palette. The hallway leads you through to the open concept kitchen and living room which are kept cozy by your very own gas fireplace. The main floor is complete with a half bath and laundry area. Upstairs you will find the primary bedroom with a 4 piece ensuite bathroom and 2 additional bedrooms that share another 4 piece bathroom. The fully finished basement is a nice addition for a growing family, including a large rec room, office nook, a potential 4th bedroom (window not egress) and full bathroom. Enjoy your fully fenced south facing backyard, ready for Summer BBQs and chilling out on the deck and patio. Mentionable upgrades include: 50 year roof installed in 2018, new hot water tank (2021), new attic insulation and baffles (2019), underground programmable sprinkler system (2023), A/C, water softener, vinyl composite floors, custom stone fireplace and mantle, stainless steel appliances. You don't want to miss this opportunity, Book your showing today! (id:49663)
208, 2233 34 Avenue Sw
Calgary, Alberta
Welcome to the highly sought after Gateway Garrison Woods! This one bedroom + den unit has over 700 square feet of living space in one of the most popular and convenient neighbourhoods in Calgary's inner city. The open concept kitchen has granite counter tops, stainless steel appliances and a large island with the option to extend for additional eating area. For those looking for an office or den this unique floor plan has an additional, nice sized room with a door. There is also in-suite laundry, a spacious balcony, a titled parking stall and a separate titled storage unit. The building has a large party room, common balcony with a BBQ, a lovely outdoor courtyard and plenty of visitor parking in the parkade. The condo fees include all utilities for worry-free budgeting. This superb location is walking distance to Safeway, multiple coffee shops, pubs and shopping. Need to commute? You can't beat the quick access to Crowchild and 14th Street. Pets allowed with board approval. (id:49663)
905 Auburn Bay Circle Se
Calgary, Alberta
Nestled in the sought-after community of Auburn Bay!! This stunning 1149 SQFT residence invites comfort and exudes modern elegance. With its open floor plan and thoughtful design, every detail was carefully selected and quality crafted. Highlights include a beautiful, spacious kitchen that becomes the heart of the home, featuring a large island, pristine quartz countertops, and top-of-the-line stainless steel appliances—perfect for those who love to cook and entertain.The expansive master bedroom offers a private sanctuary, complete with a generous walk-in closet and a private ensuite, ensuring a private space where you can unwind and relax. An additional bedroom alongside another full washroom provides ample space for family or guests, complementing the thoughtful layout of this home.In-suite laundry adds to the convenience of this magnificent home, while in-floor heating throughout ensures your comfort in every season.This property represents a perfect blend of luxury and convenience, ideal for those seeking a serene and upscale lifestyle. Experience the unique charm of living in a home where every detail contributes to a grand, yet cozy, living experience. Enjoy walks in this amazing community, whether it's strolling around the beautiful lake or taking your companion to the dog park nearby. This home is situated within walking distance to Seton's Retail district, South Health Campus, the LARGEST YMCA on Earth, Mahogany's growing retail district and more! Auburn Bay is directly beside Deerfoot Trail & Stoney Trail for ease of commuting. Don't miss the opportunity to own this incredible home, where each day feels like a retreat. (id:49663)
104, 121 Quarry Way Se
Calgary, Alberta
Incredible opportunity to own a luxury condo in South Calgary’s premier building “The Champagne” backing onto green-space. Desirable Quarry Park offers miles of pathways, river access, off -leash park and walkable grocery stores, restaurants, YMCA all within a quiet master planed community. Having a private main floor entry has advantages, including easy access for walks with your pet. The green-space offers a lifestyle that combines convenience, nature and tranquility, providing a holistic living experience. Spacious interior layout features a kitchen built for entertaining with the top-of the-line appliances, soft close drawers, granite countertops, accent lighting , full sized dining area plus a bright living room overlooking the patio. The sizeable bedroom features two large closets, lavish bathroom with granite counters & marble tile floor. Central air conditioning. Gas line for the BBQ. Separate titled storage locker in a secure room. Titled Parking stall is right beside the elevator (this parkade is one of the cleanest & brightest you will find). 2 Stall Car Wash! Concrete construction keeps this condo extremely quiet. An excellent option for anyone that wants the convenience of condo living but doesn’t want to comprise on quality. Well managed complex with great neighbours! Prime location with quick access to Deerfoot & Stoney Trail, Fish Creek Park. This superb condo is truly a must see! (id:49663)
67 Silverado Way Sw
Calgary, Alberta
Nestled in the vibrant community of Silverado, this former showhome offers an exceptional living experience. Facing a *POND & Green space*, this townhouse boasts a spacious layout spanning three levels. **2 Bedroom + Den, Attached single garage, ceiling with knockdown stipple. On the main floor, a versatile Den/office space flooded with natural light awaits, along with a convenient half bath and a closet. Access to the single attached garage provides ease of parking, complemented by a second access door from the back. In addition, a utility room houses the furnace and hot water tank. Ascending to the second level, you’ll find a modern kitchen adorned with 1 1/4-inch granite countertops, a generous island, and high-quality lighting fixtures, perfect for culinary enthusiasts. This level also features dining and cozy living areas with ample space for gatherings or quiet evenings. An access door to the balcony enhances the living experience, providing the perfect spot for outdoor BBQ or simply enjoying the view.Moving to the upper level, The primary bedroom offers ample closet space and large windows, you’ll discover a full main bathroom for added convenience, along with laundry facilities for your ease, while a second additional bedroom with a closet provides flexibility. This unique townhouse also comes with an ** ADDITIONAL TITLED PARKING STALL** This Townhouse is Conveniently located within walking distance to amenities i.e. Sobeys, Dairy Queen, TD Bank, and Kildares Pub, as well as schools and transit options nearby, this townhouse offers a blend of comfort and convenience tailored to modern lifestyles. Easy access to major roadways like Stoney Trail and MacLeod Trail further enhances the accessibility of this desirable location. Don’t miss the opportunity to book your showing today and experience the charm of this Silverado gem firsthand! (id:49663)


