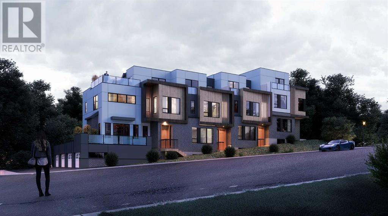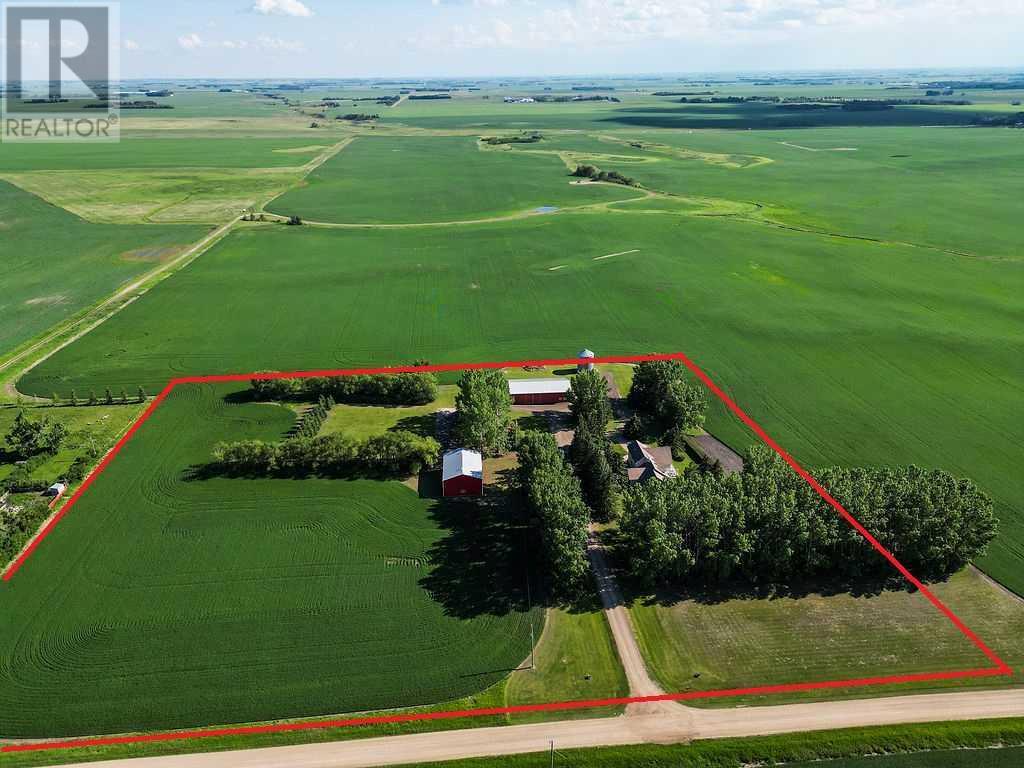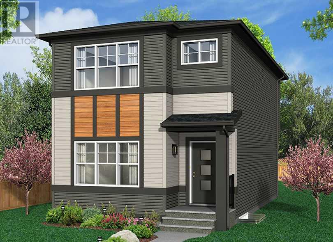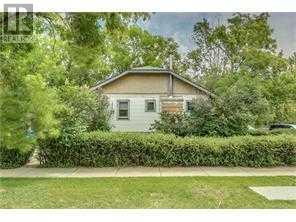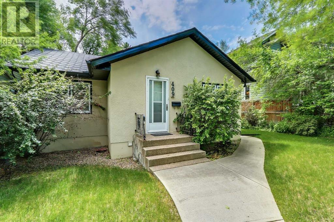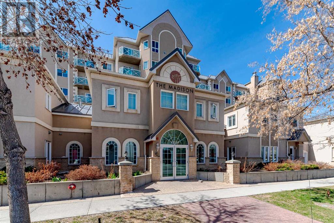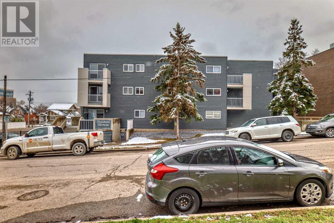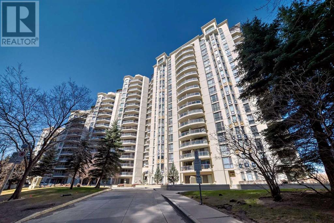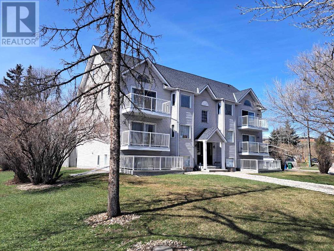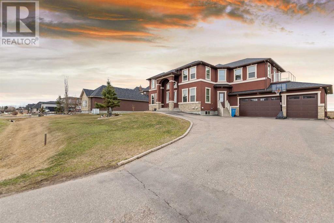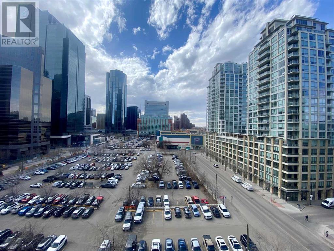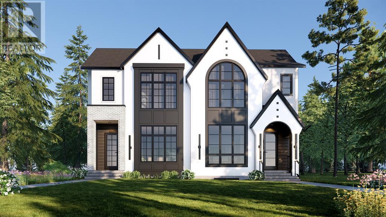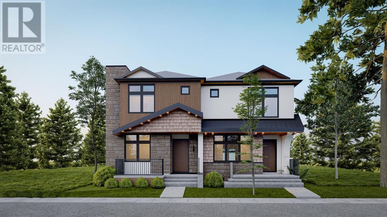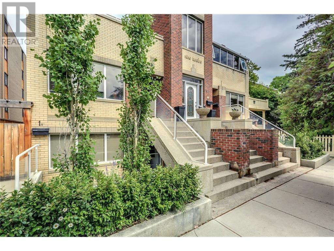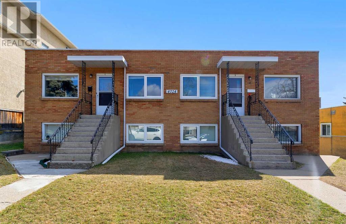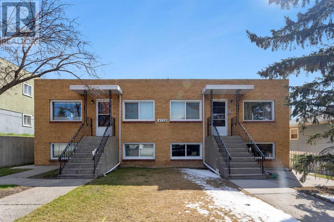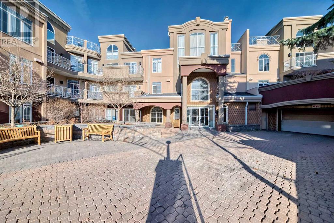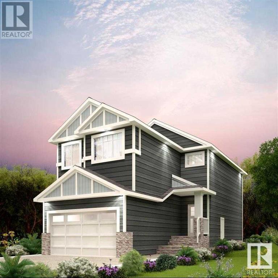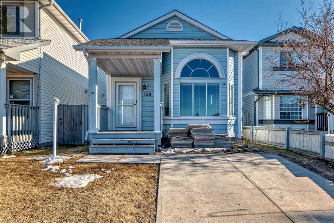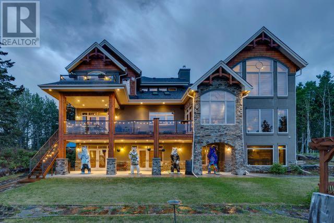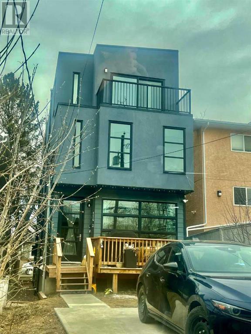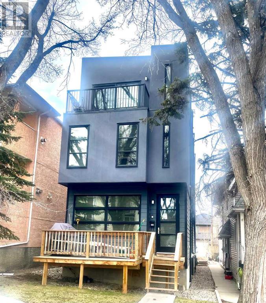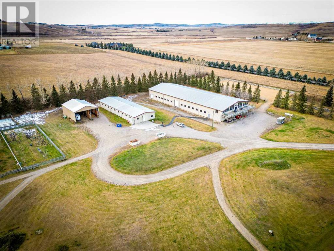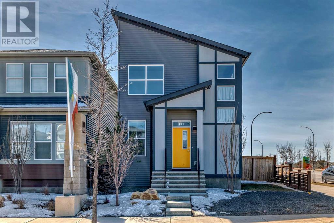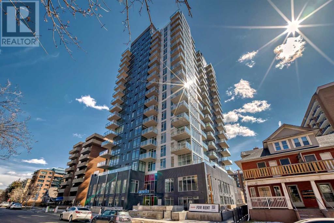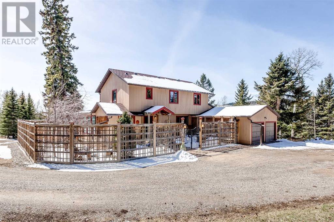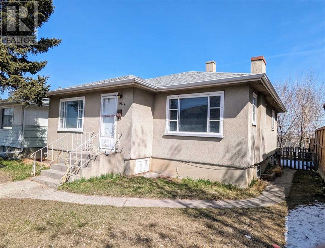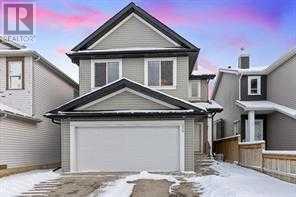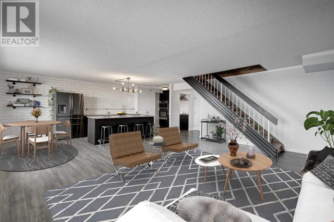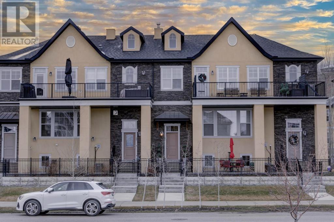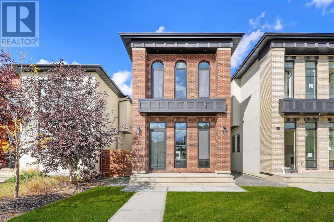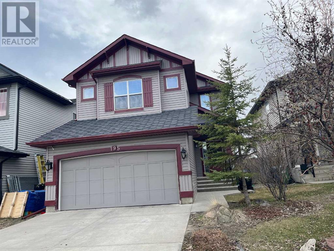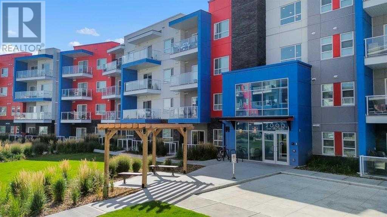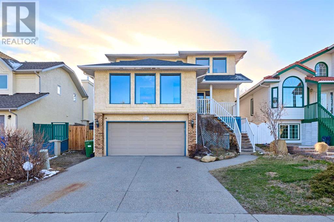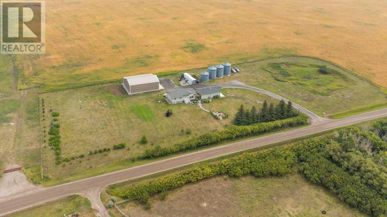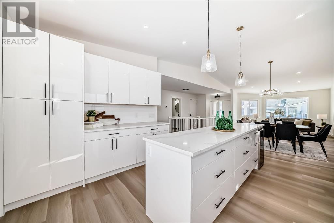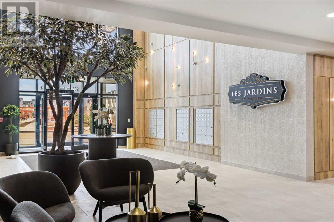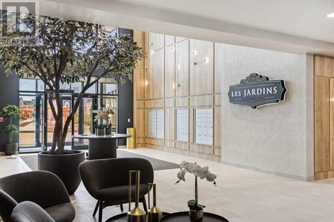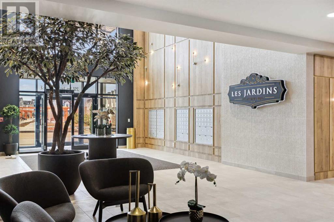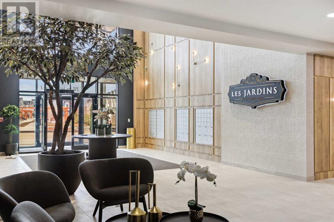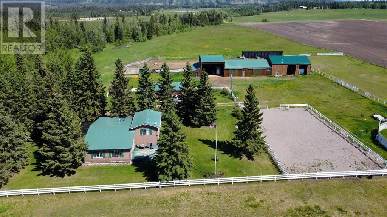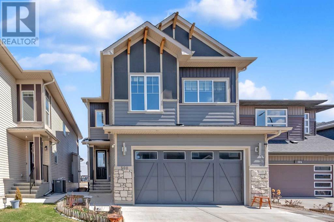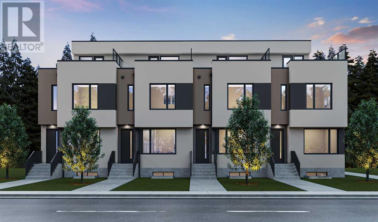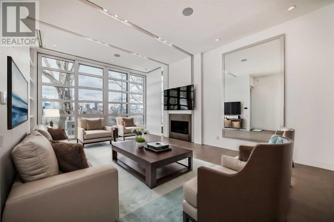SEARCH & VIEW LISTINGS
LOADING
2630 Erlton Street Sw
Calgary, Alberta
Location! Location! location! Welcome to this luxury home of Upper Mission!!! This Brand New Inner-City Middle unit faces West and fronts onto Erlton Street and consists of rare 5 bedrooms, 4.5 baths, spans a total of 2247 sq.ft of architectural living space across 4 levels plus one roof top patio outdoor entertaining areas of an additional 148 sq.ft. Each floor are flooded with amazing natural light. The open concept main floor is contemporary, morden and inviting. Upgraded kitchen with custom soft closing drawers, stainless steel appliances and a spacious pantry. The large quartz central island is a chef’s and entertainers dream. There is a large, private deck with gas hook-up perfect for entertaining. Up to the second floor there is a giant primary bedroom with ensuite and walk-in closet, there are 2 more good sized secondary bedrooms with a bright 3-piece bathroom and a laundry room that will make doing laundry feel easy. The third level is loaded with one bedroom/Flex room, 3 piece full bathroom and huge rooftop patio acting as a perfect getaway to marvel at the epic city views. The basement will be fully developed with a rec room area plus a large bedroom and another bright 4-piece bathroom. The detached garage is finished, painted. Highlights include 9 ft ceilings, 8 ft doors, Level 5 finished flat ceiling on all levels. and This home has an incredible walk score with close proximity to the LRT, MNP Rec Centre, the Saddledome & Stampede grounds, walkable to the Elbow River & extensive trail system, Stanley Park, 4th Street restaurants, bars and shops, grocery and is a quick drive to downtown & main arteries to get anywhere you need to in or away from City. (id:49663)
28511 Township Road 332
Rural Mountain View County, Alberta
Welcome to your dream property nestled on 10 beautiful acres of fully treed land, providing a tranquil and private setting. As you enter the property, you'll immediately notice the meticulous yard, showcasing the care and attention to detail given to this stunning estate.This two-storey home has undergone thoughtful updates throughout, ensuring modern comfort and style while preserving its timeless appeal. The moment you step inside, the elegance of the hardwood flooring captures your attention, seamlessly flowing through the open-concept main floor and huge vaulted ceiling in the family room.A cozy wood-burning stove awaits you in the living area, creating a warm and inviting ambiance during the colder months. Convenience is key with the main floor laundry, allowing for effortless everyday tasks. With over 4,100 square feet of developed space, this home offers an abundance of room for your family to grow and thrive.Five generously sized bedrooms provide ample space for everyone to have their own retreat. The master bedroom, in particular, offers a peaceful sanctuary with picturesque views of the surrounding landscape and showcases privacy being the only bedroom on the main floor.With 3.5 bathrooms, including a luxurious ensuite in the master, every convenience has been carefully considered. You'll find high-quality fixtures and finishes throughout, adding a touch of sophistication to the space.For those with a passion for craftsmanship or needing extra space for hobbies, the property features a heated workshop measuring an impressive 56x40 feet. Additionally, a machine shed measuring 80x40 feet with a convenient 24x80-foot lean-to offers endless possibilities for storage, projects, or even a home-based business. The machine shed is set up as a training arena and comes complete with boards, glass, score clock, and even a zambonie. Situated just 10 minutes northeast of Olds, AB, you'll enjoy the best of both worlds — the peaceful serenity of rural living combined wit h close proximity to amenities and services. The scenic mountain views that greet you every day are simply breathtaking and provide a constant reminder of the natural beauty that surrounds you.Perfect for those with an agricultural inclination, this property boasts an invaluable livestock waterer, ensuring your animals are well taken care of. With agricultural zoning and the presence of spacious outbuildings, the potential to explore various home-based business opportunities is limitless. Easily take this acreage from a hobby to a full working equestrian property! Can be quickly set up for horses with minimal effort! This remarkable property offers a harmonious blend of natural beauty, modern updates, and abundant space for both living and pursuing your passions. Don't miss this rare opportunity to call this slice of paradise your own. (id:49663)
126 Creekview Gardens Sw
Calgary, Alberta
Creekview - 126 Creekview Gardens SW: PRE-CONSTRUCTION OPPORTUNITY. Welcome to the brand new community of Creekview in Calgary, this Sienna model built by Shane Homes features 1,559 sq ft, 3 bedrooms, and 2.5 bathrooms. The open main floor plan features a central kitchen with stainless steel appliances and a large 12” island providing ample seating; breakfast nook with south-facing windows, front living room, and 2 pc powder room. The upper level features a spacious primary bedroom with a large walk-in closet, 3 pc ensuite with shower; 2 additional bedrooms - one with a walk-in closet; 4 pc main bathroom and laundry area with side-by-side washer and dryer. The lower level basement remains unspoiled. Enjoy the community of Creekview, close to Macleod Trail, Deerfoot Trail (QE II), Stoney Trail, Sirocco Golf Club and Shawnessy Village. Call for more info! (id:49663)
612 Memorial Drive Nw
Calgary, Alberta
An extraordinary opportunity awaits with this remarkable offering of of M-/CG d72 development land nestled at the coveted corner location of Memorial Drive in Sunnyside. Preliminary discussions with the city of Calgary indicate 612 Memorial Drive NW is suitable for 3 structures. Please consult with the City of Calgary to determine the current options for multi-family development. Seize this chance to invest in the vibrant community of Sunnyside and explore the photos showcasing just some of the amenities this area has to offer. Step into the seduction of inner city living with this captivating character home boasting breathtaking views of the city skyline and the tranquil river. With 2 bedrooms and a blend of hard and softwood floors, this residence exudes timeless elegance. Appreciate the convenience of a garage for your vehicle. Experience the epitome of classic, stylish living in the heart of the city. Embrace the allure of this exceptional property and make it your own. (id:49663)
409 12 Avenue Nw
Calgary, Alberta
This inner-city character home in the Crescent Heights community showcases pride of ownership, situated adjacent to the highly sought-after area of Rosedale in Calgary. Families will appreciate the opportunity for their children to attend Rosedale Elementary school. With a 50 ft frontage lot, R-C2 (5995 square ft) investors can consider holding it for future development or moving in to relish the convenience of living in Calgary's core. The main floor features a cozy living room, perfect for entertaining, along with two bedrooms upstairs. The well-maintained lower level is tenant occupied. The kitchen is bright and well-equipped with ample cupboard and counter space. Outside, a desirable SOUTH facing yard is surrounded by mature trees And an expansive patio to enjoy in the summer. . An oversized double garage offers a large storage closet and extra storage space .The location is exceptional, with easy access to downtown, Prince's Island, Bow River pathways, Chinatown, tennis courts, restaurants, schools, SAIT, and major routes including 16 Ave and Deer Foot. Enjoy the vibrant lifestyle this property offers! (id:49663)
611, 1507 Centre A Street Ne
Calgary, Alberta
TOP FLOOR open concept home is thoughtfully designed with 2 bedrooms and 2 bathrooms with titled underground parking, equipped with a full-size washer and dryer, high-end stainless steel appliances, a cozy gas fireplace, granite countertops, and soaring 9-foot ceilings. Uniquely, it doesn’t share walls with any neighbors, ensuring privacy and tranquility.Positioned on the quiet side of this sturdy concrete building, you can enjoy expansive unobstructed North and East views. Fitness enthusiasts will appreciate the convenient gym located on the second floor. Hosting is a breeze with secure underground visitor parking and the option to entertain on the terrace with a BBQ.Situated just off Centre and 16th Ave, navigating the city is effortless. You’re also in the heart of a bustling area with a plethora of restaurants and shopping options. This home isn’t just a space—it’s a lifestyle waiting for you. Don’t miss out, contact your agent today for a viewing! (id:49663)
301, 431 1 Avenue Ne
Calgary, Alberta
Discover this urban-dwelling in Crescent Heights! This top-floor corner suite boasts 2 bedrooms and is perfectly positioned near cafes and restaurants, just a stone's throw from downtown. Step inside to find a freshly painted condo with a generously sized kitchen, complete with gleaming stainless steel appliances, luxurious granite countertops, and a contemporary backsplash that adds a touch of sophistication. New light fixtures modernize the space. Enjoy an abundance of natural light from the large windows in the separate dining nook and open living area, or step outside onto your north-facing balcony for a breath of fresh air. The laminate flooring in the hallway and bedrooms, double mirrored closet doors, and ample space in both bedrooms add to the comfort and style of this home. For ultimate convenience, you'll love the in-suite laundry room with ample storage space, as well as your own titled parking stall in the heated underground parkade. This secure building is professionally managed and well-maintained, ensuring a carefree lifestyle. Move-in ready for first-time homebuyers or as a turn-key investment opportunity. (id:49663)
505, 1108 6 Avenue Sw
Calgary, Alberta
Spring in to your new home NOW with this Awesome 1 bed and 1 bath Condo, located on the west end of Downtown in the highly desired Marquis Building. Featuring a nice hallway leading you to the kitchen and Living space with, FLOOR TO CEILING WINDOWS a SPACIOUS living room with a corner gas FIREPLACE. Just off the living room is a Large balcony with Gas bbq hook up can be also be found making it ideal for warmer months, South facing balcony will ensure there is plenty of natural sunlight in this Unit. Open to a COZY Kitchen that offers a eating bar which is ideal for entertaining and has been upgraded with a raised granite Counter along with good Cabinet space for all your goods. After a long day you can rest your head down in a Comfortable bedroom, that can fit a queen size bed with 2 end tables and offers 2 closets. To follow you can find a wide 3pcs bathroom with a large Vanity and mirror with a tile shower and Closet to complete. Laundry is in the Unit and storage can be found underground along with a Bike storage room . The Prestigious Marquis building is Very Secure and has been renovated inside to offer a trendy modern atompshere, the building offers residents a nice Gym ,Party /Social room and a beauitful Courtyard to enjoy. This Complex offers a great lifestyle choice for whom is looking to be step for all amenties ,Bow River, walking /bike path, Dog park, retail stores, Malls , personal serivces,restaurants and many more. The Location is Ideal for transit riders being close to buses and right across to the LRT free zone taking you to the East side of downtown for free. This Building offers a heated underground parkade where you will find your own Titled parking along with Plenty of vistor parking for all your guest. This Condo is easy access to Bow Trail, Crowchild Trail , Memorial Drive , 14 street , 10 street, 9ave, 5 ave and 17 ave, Prince's Island park, Kensington , Eau Claire Market,Peace bridge, Shagnappi Golf course, Southern Auditorm, Sait , Uof C can be all found nearby. If your looking a for a well maintained Secure Clean building, with plenty of Natural sunlight, this is it, Even the Garbage room smells good and is well organized. Pet lovers are welcomed here with Board approval, Pet under 25lbs should easily get board approval. Some previous upgraded items are Led lights, Cellular window covers and engineer hardwood floors and some appliances. Book a showing and Make this your home NOW,Vacant and ready for you! (id:49663)
3 Alberta Avenue
Okotoks, Alberta
Fantastic location in Okotoks. Steps to Elizabeth Street and all the best restaurants, shops etc. that Okotoks has to offer.Built in 1990, this 6 unit building is in excellent condition. All 2 bedroom units Approx 850 sqft and 2 top floor units have a loft (approx. 1230 sqft). All have their own furnace and HWT and separately billed. Tenants pay for utilities. All units have their own in-suite washer and drier as well as built-in dishwashers. . Full parking lot with 12 stalls! Easy to rent and easy to manage, Don't miss out! Call for income/expenses statement. (id:49663)
27 Abbey Road
Rural Rocky View County, Alberta
Beautiful home in Cambridge Park on a 3/4 of ACRE LOT! Impressive layout offers over 3800 square feet of living space plus WALKOUT basement, GRAND main entrance with impressive high ceilings and stairs, 4 bedrooms UP, TWO large MASTER bedrooms, two fancy 5 piece spa en suite, upper grand LOFT, large GOURMET kitchen, and a SPICY KITCHEN, over sized attached and dry walled TRIPLE ATTACHED car garage; all carefully designed and built by in Monarch Homes. South facing lot in the area. (id:49663)
812, 205 Riverfront Avenue Sw
Calgary, Alberta
Great Condo with West Views of the Eau Claire market area and situated just one block from the Bow River and incredible pathways. This one bedroom and bathroom features in suite storage and a spacious den. The condo is on the 8th floor and offers spectacular downtown views to the west. There is a full width balcony to enjoy the outdoor space. The unit comes with a titled underground parking stall. The kitchen features a breakfast bar and open concept which is great for entertaining. Located in the famous "T2P" area, you are close to all the office towers, great restaurants and shops that Calgary's downtown core offers. View this Condo today. (id:49663)
2612 31 Street Sw
Calgary, Alberta
This Upcoming Modern Farmhouse is adorned with luxury finishings. Professionally designed and executed by a high quality builder that prioritizes layouts first, with beautifully accompanying aesthetics to match. Built-ins, high end tile, and engineered hardwood are just a few of the selections that make this home truly stand out. The main floor opens up into a foyer and adjoining dining room with big windows and a stunning feature wall. Transitioning into the chef's kitchen is a giant island with double sink and ample seating, full stainless steel Kitchenaid appliance package, and 2 built in pantries. Upgrade the secondary built-in pantry next to the stairwell into a wine feature, desk space, or opening with skylight. The living room is off to the back and includes a gas fireplace and sliding glass patio door opening up onto the private back deck. The nearby mudroom is filled with tons of storage space and connects to a pathway leading out to the double detached garage. This floor is finished off by a stylish powder room. Upstairs is the primary bedroom, which includes 14 ft vaulted ceilings, a giant walk-in closet and your choice of either a makeup/vanity station or coffee bar. The ensuite comes with a standup shower, double vanity, free standing soaker tub with a standing bath filler system, plus in-floor heating. Two additional huge bedrooms with walk-in closets, a full bathroom, and laundry room with a sink complete this level. Down in the basement is a media room with built-in shelving and wet bar area perfect for entertaining, as well as a gym with a full glass wall. An additional bedroom and full bathroom are also down below. The basement will be roughed-in for in-floor hydronic heating, and the mechanical room integrates both a high efficiency furnace and hot water tank. Additional upgrades included are rough-in for AC, upgraded insulation, sound proofing and HVAC vents, rough-in for electrical car charger in the garage, and a NEST smart thermostat. Optional upgrades include: electric car charger in garage, AC installation, basement floor heating, master ensuite shower steam unit, glass stair railing, waterfall kitchen island counter, glass feature wall at front entrance, sound system, and many other customizations you might be interested in. This home is in the beautiful inner city community of Killarney, mere minutes away from green spaces and recreation opportunities, restaurants, shopping, 17th Avenue, and quick drive to the Downtown Core. Expected Completion is end of April 2024. All RMS measurements have been calculated using Builder Plans and will be updated once home is built. (id:49663)
413 18 Avenue Nw
Calgary, Alberta
Welcome to this brand new luxurious semi-detached home in the heart of the coveted community of Mount Pleasant. This 2800 sqft home is situated on a 125ft long lot and features 4 bedrooms/3.5 bathrooms. Built by Exquisite Homes and designed by Midnight Design Studio this home combines contemporary and heritage looks to create a timeless masterpiece. The home comes standard with tons of high end options/upgrades including A/C, high end Kitchen aid appliances, engineered hardwood floors, Durabuilt black windows, glass railings, custom built ins, upgraded carpets, built in speakers, 10ft ceilings, heated floors in ensuite + much more! Full list of upgrades can be provided upon request. Upstairs includes a generous sized master with dual vanity and a custom tiled shower with body jets. Main floor includes a spacious family room with a fireplace, large kitchen with to ceiling cabinets and an oversized island. The Finished basement area includes a 4th bedroom/ 3 piece bathroom, large flex room room with an entertainment unit and an adjacent wetbar. Home is currently under construction and is slated for completion by summer 2024. Option to customize upgrades, finishes, cabinetry, glasswork, appliances, flooring etc. Light or dark interior designs available. Close to amenities such as public transportation, mount pleasant arts centre, skating rink, swimming pool, tennis courts, confederation park, 16th avenue, not to mention we are a little over a block away from Balmoral middle school and close to Crescent heights high school. Pictures are from a previous project. GST Included. (id:49663)
4404 4 Street Nw
Calgary, Alberta
Great revenue generating property in a convenient inner city location. This fully rented out apartment building backs onto the Highland Park golf course. There are 3 two-bedroom units and 2 one-bedroom units, and a coin-operated shared laundry room. Each suite comes with its own private balcony and an electrolysed parking stall at the rear. All units have been painted and updated accordingly over the years. Roof updated in 2013, boiler system furnace updated in 2014. With favourable access to transit and major thoroughfares including McKnight Blvd NE, this is a worthwhile asset for years to come. (id:49663)
912 Memorial Drive Nw
Calgary, Alberta
Outstanding Investment Opportunity with Flexible Potential! Discover a truly exceptional opportunity encapsulating luxury living and lucrative investment potential in one distinguished property. This remarkable building offers a blend of versatile living spaces and revenue-generating units, presenting a range of possibilities for investors and discerning buyers alike. Whether pursuing a comprehensive investment strategy or opting for a phased approach, the options are as diverse as they are enticing. The whole building is for sale which includes the outstanding penthouse suite and 4 other 2 bedrooms suites. The focal point of this exquisite property is a lavish penthouse residence with 9 foot ceilings that contribute to the airy feeling, meticulously upgraded to offer the finest in comfort and style with newer A/C (2022). Featuring a sunroom, expansive deck/balcony with a view of the city and the Bow River, 2 large skylights, premium hardwood and slate flooring, granite countertops, large island, top-of-the-line appliances including a Sub-Zero fridge and gas Jennaire downdraft stove top, every detail speaks to luxury and sophistication. Enjoy the gas fireplace in the open concept living room with a designer wall unit., Spacious laundry room with storage. French doors to the luxurious master suite, imported high end European vanities, double sided fireplace between the master and the den and a walk-in closet. Featuring heated floors in the main floor bathroom. Seamlessly connected yet offering distinct privacy, the lower-level suite (#1(a)) presents a myriad of possibilities, from a nanny suite to a home office or rental unit. Currently, units #2, #3, and #4 contribute to the revenue stream, making this property an attractive proposition for investors seeking both immediate returns and long-term growth potential. Meticulously designed and maintained, the building exudes quality craftsmanship and attention to detail. Solid brick exterior, flat tar and gravel roof, and ample garage and carport parking. Situated in a prime location with panoramic views and easy access to downtown and all amenities, the building offers unparalleled convenience and sophistication. Whether you're an investor seeking a solid opportunity or a homeowner looking for luxurious urban living, this property delivers on every front. So many possibilities multi -family home, professional office building( so close to downtown) live in the with Air BnB potential and gain the revenue from the rental of the suites. Garage parking for 5 cars and a car port. Don't miss your chance to own this prestigious building offering the perfect blend of luxury, convenience, and investment potential. Walk to downtown, the Bow River pathways, Kensington shops , restaurants, and amenities. Schedule your showing today and unlock the endless possibilities that await in this extraordinary property. (id:49663)
4728 Stanley Road Sw
Calgary, Alberta
Investors and builders - opportunity knocks. Each property's asking price is $1,499,900. Prime Elboya location only 5 minutes to Calgary downtown, Chinook Mall and LRT station. 4724 and 4728 Stanley Road SW these (LEGAL) 2 x 4 plexes have 2 bedrooms, self-contained units with front and back entrances and in-suite laundry in every unit. Long-term tenant's rents are very low potential to increase rentals. 3 double detached garages. MC-2 zoning allows up to 16.0 meters of height building. Each lot is 60 ft frontage and 125ft deep with a back lane. Combined lot size 120 ft front and 125 ft deep. Well-maintained units, no sign on the property. Please do not disturb tenants. For more information, call your favourite realtor. (id:49663)
4724 Stanley Road Sw
Calgary, Alberta
Investors and builders - opportunity knocks. Each property's asking price is $1,499,900. Prime Elboya location only 5 minutes to Calgary downtown, Chinook Mall and LRT station. 4724 and 4728 Stanley Road SW these (LEGAL) 2 x 4 plexes have 2 bedrooms, self-contained units with front and back entrances and in-suite laundry in every unit. Long-term tenant's rents are very low potential to increase rentals. 3 double detached garages. MC-2 zoning allows up to 16.0 meters of height building. Each lot is 60 ft frontage and 125ft deep with a back lane. Combined lot size 120 ft front and 125 ft deep. Well-maintained units, no sign on the property. Please do not disturb tenants. For more information, call your favourite realtor. (id:49663)
320, 1800 14a Street Sw
Calgary, Alberta
Welcome to this beautiful condo is over 885 sq.ft of living space. Located in the popular area of Bankview in SW Calgary. Freshly Painted, Featuring Two Bedrooms, Primary Bedroom with 3-PC ensuite, Second Bedroom, Another 4-PC bathroom, Spacious Living Room with Fireplace, Kitchen with eating Bar and Black appliances, Tile Counters, A huge Patio with Gas line fore those year-round BBQs and entertainment. Underground heated and secured parking room. Parking Stall #20 is assigned to this unit. This unit is walking distance to many shops and services, restaurants, public transportation and parks. Don’t miss out on this impeccable condo. Call for your private viewing today!!! (id:49663)
120 Sora Terrace Se
Calgary, Alberta
In Sora, life is effortless, offering all the space and amenities young families need to soar - it's a community built for exploring! This single-family home the "Brattle-Z" features 3 bedrooms, 2.5 bathrooms and an expansive walk-in closet in the primary bedroom. The separate entry, 9-foot ceilings and quartz countertops throughout blend style and functionality for your family to build endless memories.**PLEASE NOTE** PICTURES ARE OF SHOW HOME; ACTUAL HOME, PLANS, FIXTURES, AND FINISHES MAY VARY AND ARE SUBJECT TO AVAILABILITY /CHANGES WITHOUT NOTICE. HOME IS UNDER CONSTRUCTION. (id:49663)
139 Carmel Close Ne
Calgary, Alberta
OPEN HOUSE SATURDAY June 01, 2024 BETWEEN 2:00-5:00PM. Well kept 4-level split with total 4 bedroom 2 full and 2 half bath comes in Monterey Park. Main Floor Has Family room, Kitchen with Granite countertops and dinning Area. Upper floor offers Master bedroom with 2-pc Bath, Other 2 good size bedroom and 4-pc common bath. 3rd level is walkout with huge family room with gas fireplace and 2-pc bath. Fully finished basement with one Bedroom and full Bath. close to school, public transportation and other amenities. Shows very well, Click on 3D virtual tour, Don't miss this home, book a showing today! (id:49663)
282020 Range Road 43 Road
Rural Rocky View County, Alberta
This beautiful custom built home, with over 6,300 ft.² of total living space, is being sold together as two parcels totalling 150 acres. Surrounded by mature forested land with ponds, marshes, and a million dollar view of the Rocky Mountains. The home is built using ICF (Insulated Concrete Forms) which provides solid construction protecting from noise, wind, and fire with superior energy efficiency and sustainability. It also includes tornado clips on the roof, a security system, Control 4 sound system, AC, and in-floor heating throughout the home. The home is wired for solar tubes and panels to be installed as desired. No detail was overlooked when designing this gorgeous home. Upon entering, a spacious foyer and large living room greet you with expansive 20 foot windows framing your picturesque mountain view. Travertine stone is throughout the home with solid knotty Alder wood doors, windows, and trim. The main deck overlooks lush forest and can be accessed from the formal dining room or the sun room making this the perfect place to eat or relax and enjoy the stars. The home has two Napoleon wood burning fireplaces with a capacity to heat up to 3500 ft.². The gourmet chef's dream kitchen is outfitted with an induction cooktop, double wall oven, double Thermidor fridge/freezer, a large pantry, and your very own Artigiano Italian brick wood-burning pizza oven. The kitchen is equipped with a farmhouse hand-hammered copper sink, custom cabinets, and granite counter tops. The laundry room and powder room also include custom cabinetry and copper sinks. The lofted office has high speed internet connection with a view of the majestic Rockies. There are four spacious bedrooms, including an 860 ft.² legal suite above the 4-car garage. The legal suite is multifunctional and can be used to house guests, family, or caretakers, with a three pc bathroom, full kitchen, granite countertops, dishwasher, cooktop, fridge, copper sink, hardwood flooring, travertine stone flooring, a s eparate AC and heating system, and separate entrance - while still connected to the home. The primary bedroom is located on the second floor and has large walk-in closet and a private balcony with expansive mountain views. The luxurious ensuite boasts a hammered copper freestanding tub with a steam shower that has coloured lights and music. In the fully finished basement you will find the games room with pool table, wet bar, dishwasher, copper sink, dual zone wine cooler, and custom cabinetry. The theatre room is outfitted with surround sound, projector, theatre screen, and Control 4 system. Two bedrooms round off the basement both with private french doors leading to the backyard and a 4 pc bathroom with granite countertops, copper sinks, and a large tile shower. Enjoy the serenity of country living while only 20 minutes north of Cochrane and 30 minutes from Calgary. Schedule your private showing today. (id:49663)
2, 114 28 Avenue Nw
Calgary, Alberta
Experience sophistication and contemporary elegance in this semi-detached house with NO CONDO FEE, nestled in the highly desirable Tuxedo community. Boasting a generous 1961 sq ft of meticulously designed modern living space .Step inside to discover a welcoming full-width terrace at the entrance, leading to a spacious living room featuring a cozy gas fireplace. The sleek quartz kitchen is adorned with ample pantry cabinets, perfect for culinary enthusiasts.On the second floor, two generously sized bedrooms await, each with expansive closets, accompanied by a full bath and convenient laundry facilities. Ascend to the top floor to retreat to the master suite, highlighted by an 8’ patio door opening onto a private terrace. The master suite is further enhanced by a lavish walk-in closet and a spa-like ensuite boasting double sinks and a luxurious 36”x60” shower.The fully finished lower level offers versatility with a fourth bedroom, full bath, and a flexible living area. Conveniently located close to downtown, SAIT, shopping, parks, and schools. This residence can be purchased with the adjoining unit which would make you own full duplex. (id:49663)
1, 114 28 Avenue Nw
Calgary, Alberta
Experience sophistication and contemporary elegance in this semi-detached house with NO CONDO FEE, nestled in the highly desirable Tuxedo community. Boasting a generous 1961 sq ft of meticulously designed living space, this home exudes modern luxury at every turn with aluminum twin sealed windows .Step inside to discover a welcoming full-width terrace at the entrance, leading to a spacious living room featuring a cozy gas fireplace. The sleek quartz kitchen is adorned with ample pantry cabinets, perfect for culinary enthusiasts.On the second floor, two generously sized bedrooms await, each with expansive closets, accompanied by a full bath and convenient laundry facilities. Ascend to the top floor to retreat to the master suite, highlighted by an 8’ patio door opening onto a private terrace. The master suite is further enhanced by a lavish walk-in closet and a spa-like ensuite boasting double sinks and a luxurious 36”x60” shower.The fully finished lower level offers versatility with a fourth bedroom, full bath, and a flexible living area. Conveniently located close to downtown, SAIT, shopping, parks, and schools. This residence can be purchased with the adjoining unit which would make you own full duplex, see MLS A2124859. This semi-duplex will not last , book a showing ASAP. (id:49663)
16117 Highway 552 Highway W
Rural Foothills County, Alberta
Welcome to a majestic equestrian paradise nestled on 28 acres of pristine land, just a stone's throw away from Calgary. Featuring a 3720 sq ft sprawling ranch style bungalow that is a testament to luxury living in the heart of nature, offering an unparalleled combination of comfort and functionality. You will enjoy 4 bedrooms and 6 bathrooms (each bedroom has an ensuite) with a walk-up basement and heated triple garage. As you enter the property, a sense of tranquility washes over you, surrounded by the lush greenery and breathtaking mountain views that define the landscape. The estate is a haven for horse enthusiasts, featuring a state-of-the-art indoor horse arena that provides a year-round riding experience. This building is 80' x 180' and is complemented by an upstairs bar with full kitchen and full bathroom, offering a perfect vantage point to witness equestrian events or simply unwind while enjoying the spectacular surroundings. For those who prefer the open air, an outdoor arena awaits, where you can bask in the beauty of nature as you engage in your equine pursuits. The outdoor arena measures 100' x 200'. The meticulous design of the property extends to the barn, complete with15 stalls that prioritize the well-being of your horses. There are 8 - 12' x 12' stalls and 7 - 10 'x 10' stalls plus storage lockers and office. Sixteen paddocks, most equipped with shelters and waterers, dot the landscape, providing ample space for your horses to roam freely while ensuring their comfort in every season The ranch bungalow itself is spacious and inviting, the interior boasts an open-concept design that allows for a seamless flow between living spaces. Large windows frame the picturesque views, inviting the outdoors in and bathing the rooms in natural light. The kitchen has been recently renovated and the rest of the home awaits your design flair. The stunning location of this equestrian oasis ensures that you are never far from the amenities and conveniences of Calgar y, while still enjoying the serenity and seclusion that this exclusive property affords. Whether you're an avid equestrian or simply seeking a retreat from the hustle and bustle of city life, this acreage promises a lifestyle of unparalleled luxury and natural splendor. Welcome to your dream home, where the harmony of horse country living meets the convenience of urban proximity. (id:49663)
111 Livingston Avenue Ne
Calgary, Alberta
Former Morrison Homes show home, air conditioned, fully loaded, and very well kept, welcome to this 1643 sqft single family home in popular Livingston. It features south backyard, lots windows, large double detached garage, office area on the main floor, LVP flooring, wood spindles railing on the stairs, quartz counter tops in the kitchen and washrooms, 9 feet ceiling on the main floor, upgraded cabinets, chimney hood fan and built in microwave, electric fireplace with tiles surround, and large deck and patio. Upper floor has 3 good size bedrooms. Ensuite has tiled shower with seating bench, vanity counter with banjo and wider glass, and separated bath tub. Kids bedrooms with large windows, and functional laundry room. Main floor with high ceiling over the foyer and office area, huge dining area, spacious kitchen with stainless steel appliances, and sunny living room with fireplace. It has been fully fenced and nicely landscaped. It is walking distance to the community center, closes to playground, shopping, future transits, and easy access to all major roads. ** 111 Livingston Ave NE ** (id:49663)
1010, 1319 14 Avenue Sw
Calgary, Alberta
Welcome to NUDE by Battistella in the heart of Calgary's vibrant Beltline neighbourhood. Step into this chic studio condo boasting polished concrete floors and soaring 9'6" exposed concrete ceilings, exuding an industrial vibe that's both contemporary and cool. This unit offers a cozy yet functional layout, 4pc bathroom and in-suite laundry. The modern kitchen is equipped with stainless steel appliances, quartz counters and custom cabinets. From the floor-to-ceiling windows, take in breathtaking views of the downtown skyline, including the iconic Calgary Tower. Fitted with a BBQ gas line, the spacious balcony is perfect for unwinding after a long day. Head up to the rooftop terrace and enjoy panoramic views while lounging in the sun or hosting friends. Indulge in friendly competition in the games room, complete with a pool table and a convenient kitchen and bathroom. Located on the west side of the Beltline, you're close to so many amenities - restaurants and cafes are just steps away. Plus, with convenient access to the Sunalta C-train, commuting around the city is a breeze. Currently tenanted, this condo presents an excellent investment opportunity. NUDE offers the perfect blend of modern living and urban convenience. (id:49663)
270240 Range Road 54
Rural Rocky View County, Alberta
**OPEN HOUSE SUNDAY JUNE 2 @ 2:00-5:00 PM. Nestled amongst 18 acres of serene countryside near the Beaupre Community Hall, this property offers a picturesque retreat that blends natural beauty with modern living. Stepping inside, you're immediately greeted by an abundance of natural light that bathes the home in a warm and inviting glow. The heart of the home is the living room and primary bedroom, both with stunning vaulted ceilings and featuring two floor-to-ceiling rock fireplaces that add a touch of rustic elegance. The spacious kitchen complete with a convenient sit-up bar for casual dining, flows effortlessly into the dining room, creating an ideal space for both everyday meals and entertaining guests. The main level also includes an office/flex room, a sunroom that invites relaxation and serenity and a convenient half bath for guests' use. Upstairs, the 2nd primary bedroom awaits with its own ensuite bathroom, accompanied by two more generously-sized bedrooms and another full bath, ensuring comfort and privacy for all. Descend to the lower level, where you'll find a den perfect for cozy evenings, an additional bedroom, a versatile craft/flex room, a workshop for DIY enthusiasts, a storage room and a utility room. With a total of six bedrooms, this home offers ample space for a growing family or hosting guests. Outside, a spacious deck wonderful for outdoor gatherings and leisurely moments and a charming tall character fence that encloses a courtyard creating a private oasis to enjoy throughout the day. For those with a green thumb, a greenhouse provides the perfect opportunity to grow your own produce, adding to the self-sufficiency and charm of this country home. Escape the hustle and bustle to the tranquility and peacefulness that this property offers. Don't miss the chance to experience this exceptional property firsthand. Contact your realtor today to schedule a private showing and discover country living at its finest. (id:49663)
3414 Centre Street N
Calgary, Alberta
Solid bungalow for Investor/Homeowner and Builder, Zoned MC-1 (42'x120'), Development Approved for a 4-plex - Saving Time and Money! This sought-after location along the future Green Line on Centre ST North - OPTIONS - Solid 4 bedrooms and 2 baths, potential for basement suite subject to the city's approval and permitting OR has already received conditional approval for a 4-plex development. DESIGN PLANS are Included - Each unit is approximately 1200 sq. feet, with 3 bedrooms and a rooftop patio (optional plan for a main level bedroom with full baths, two large bedrooms with two full baths on the upper level, rooftop patio - design ideal for share housing). With the Development Permit in place, you may start the Building Permit application immediately. The solid bungalow is ideal as a holding property if not ready to build. The main level has a bright and spacious living room, a large kitchen with an eating area, a large primary bedroom, a second bedroom, and a 4-piece bath. The basement with a separate back entrance has two additional bedrooms and a 4 piece bath. The property was recently painted and also been updated throughout the year; furnace 2016, hot water tank 2019, roof shingle and attic insulation 2020, and underground sewer line upgrade 2020. Call your favourite Realtor for this great property! (id:49663)
24 Copperstone Place Se
Calgary, Alberta
2-storey House 3 BEDROOM, BONUS ROOM AND 2.5 BATH comes in one of the best community Copperfield, GOOD FOR INVESTERS CURRENTLY RENTED FOR $2500/Month + utilities, Good Tenant living from more than 5 years and want to satay. Located close to SCHOOL, PLAYGROUND, SHOPPING, Community center and Skating rink. Main floor offers large Living-room with Gas fireplace, Dinning Room, Open concept kitchen with stainless steel appliances, Half bath and back door leads to deck. Upper floor has spacious master Bedroom with 4-piece Bath and additional 2 good size bedrooms with 4-pc common full bath and large Bonus Room. Basement is unfinished awaits your personal touches, offering potential for customization to suit your needs and preferences. Fully fenced and landscaped. Double Attached Garage + Paved Back lane. Easy access to major Highway and Stoney trail. Don't miss this home, book a showing today! (id:49663)
2912, 221 6 Avenue Se
Calgary, Alberta
INVESTMENT of PERFECT CITY HOME OPPORTUNITY!! Current comparable units renting for 3200$/month plus!!! This spectacular downtown, two storey, PENTHOUSE, with unobstructed river and city views is currently available for sale. The home is expansive, boasting 1356 square feet of living space, is located on the best side of the building (quiet and river views), this is also the CORNER penthouse suite, thoughtful industrial styled renovations and spread across TWO LEVELS. The massive patio spans the entire length of the first floor: with both City Skyline and Bow River views. Featuring a New Kitchen and Appliances, Renovated Bathrooms, Updated Light Fixtures, Patio Flooring and additional detailing throughout. There's loads of in suite storage space and two parking spaces. The building features luxury amenities including a sauna, gym and racquetball courts. Condo fees include concierge/security, management fees, reserve fund contributions, maintenance, heat, insurance, water and snow removal. Pet friendly with board approval (dogs under 10 kilos). (id:49663)
64 Cranbrook Drive Se
Calgary, Alberta
Experience effortless luxury in this stunning bungalow-style townhome with attached double garage in the sought after community of Riverstone in Cranston. Step inside to discover the open concept layout with 9’ ceilings, creating a spacious and inviting atmosphere. The beautiful bright kitchen features modern white cabinets, stainless steel appliances, quartz countertops, and a large island perfect for hosting gatherings. Entertain in style in the spacious eating area and unwind in the cozy family room enhanced by a charming fireplace. The primary suite offers a retreat with a walk-in closet and a spa-like ensuite featuring double sinks, quartz countertops, and heated tile flooring! Two additional bedrooms, a full 4 piece bathroom, and main floor laundry enhance the convenience of this home. The finished lower level provides extra living space or a versatile area for a home office or exercise area. This home also features beautiful hardwood flooring and air conditioning. Nestled in a very quiet complex, this townhome offers peaceful and serene, maintenance-free living away from the hustle and bustle. Its prime location, just steps from the stunning Bow River and the scenic pathways of Fish Creek Park, further enhances its charm. Don’t miss the opportunity to make this your new sanctuary! (id:49663)
2634 5 Avenue Nw
Calgary, Alberta
MOVE IN TODAY! Now is your chance to own your own timeless NEW YORK-INSPIRED BROWNSTONE in WEST HILLHURST! This brand-new 4-BED, 3.5-BATH detached infill from City Side Developments has no detail overlooked as each inch of the home is uniquely designed to utilize the space expertly while adding the modern, upscale touches you expect from a high-end infill. The upgraded, designer touches begin before you step foot over the threshold w/stunning full height brick, oversized windows, & stairs that span the full width of the home. Stepping into the front foyer, you’re welcomed to open views across the HERRINGBONE hardwood floors under 11-FT CEILING. The showstopper is the central chef-inspired kitchen, w/ a complete MIELE stainless steel appliance package, ceiling-height double shaker-style cabinetry w/ built-in under-cabinet LED lighting, built-in pantry, & an oversized 14-ft central island w/ waterfall edges & bar seating for 7! The formal dining room is bright & welcoming, w/ views onto the front yard through 9-ft tall panelled windows. Complementing the modern, upscale feel is the large living room w/ a gas fireplace showcasing a contemporary black custom tile surround w/ a built-in low tv counter. Plus, enjoy an incredible indoor/outdoor experience w/ the 9' sliding glass doors that take you out to the 10-ft x 17-ft rear deck. Complimenting this level is also a side mudroom w/ a built-in closet & a stylish powder room w/ a full-height mirror w/inset back lighting. Custom designer touches continue upstairs w/ a floor-to-ceiling glass stairwell wall & open riser wood-wrapped stairs leading you up to the exquisite primary suite. The suite features three oversized windows, a 20-FT long walk-in closet unlike any you’ve ever seen, & a spa-like 5-pc ensuite w/ sliding barn door entrance, a custom STEAM SHOWER w/ built-in floating QUARTZ bench & full-height tile surround, a freestanding soaker tub, & double vanity w/ built-in LED lighting. The two secondary bedrooms each fe ature a walk-in closet & share the use of the modern 4-pc bath. The upper floor also has a convenient laundry room w/ a sink, tower cabinet, & quartz folding counter. The living space continues into the fully developed basement, adding an additional living space for your family! Spread out across the large rec room w/ a full wet bar, dedicated HOME GYM space, built-in desk in the hallway, plus a fourth/guest bedroom, & a 4-pc main bath – perfect for guests or older kids. An infill this incredible needs a community to match, & West Hillhurst offers just that! The location is a stone’s throw to the Helicopter Park & close proximity to the West Hillhurst Community Assoc. & Outdoor Pool, West Hillhurst Off Leash Park, Made by Marcus, & all Kensington has to offer! Close to schools such as the sought after WESTMOUNT Charter School, Queen Elizabeth School & High School, University of Calgary, SAIT, & ACAD & a few blocks from the Bow River Pathway system, it’s a fantastic area for the whole family! (id:49663)
195 Brightonstone Gardens Se
Calgary, Alberta
Well kept home of 2478 sqft in total living area, on a 11 meter lot, newer hardwood flooring on upper level, 9 foot ceiling on main floor, spacious living room with fireplace. Good size kitchen with pantry, island, and a nook. Deck off kitchen to the south facing back yard. Upper level has a bonus room, and 3 good size bedrooms, spacious Master bedroom has a 4 piece ensuite bath, and a walk in closet. Basement is fully finished with a huge recreation room / family room, a bedroom and a 2 piece bathroom, storage and utility room. (id:49663)
171 Sunterra Ridge Place
Cochrane, Alberta
Welcome to your ultimate sanctuary, meticulously crafted with unparalleled quality in the prestigious community of Sunterra Ridge, Cochrane! This beautiful 5-bedroom, 4-bathroom home is a testament to exceptional design and attention to detail, offering a luxurious retreat surrounded by breathtaking natural beauty and unobstructed views of the mountains.With Approx. 3100 Sq Ft of living space, every aspect of this home reflects superior craftsmanship and attention to detail, from the moment you step inside the foyer to the exquisite finishes found throughout. The gourmet kitchen stands as the heart of the home, boasting newly installed quartz and granite countertops, high-end appliances, and custom cabinetry crafted to perfection.The living spaces are designed with both elegance and functionality in mind, providing an inviting atmosphere for gatherings and relaxation alike. Whether you're entertaining guests by the cozy fireplace or enjoying panoramic mountain views from the expansive windows, every moment in this home is a testament to luxury family living.Retreat to the opulent primary suite, where tranquility awaits with two walk-in closets, a spa-like ensuite bathroom, and a private balcony offering stunning views of the surrounding landscape. Four additional bedrooms and three bathrooms ensure ample space for family and guests to feel right at home, each appointed with the same level of quality and attention to detail.But it's not just the interior of this home that exudes craftsmanship and quality—the exterior spaces are equally impressive. The meticulously landscaped yard provides a private oasis, complete with a firepit and a hot tub where you can unwind and soak in the serenity of your surroundings.From the private entrance to the basement to the in-floor heating in the spacious garage, every detail of this home has been thoughtfully designed to enhance your lifestyle and elevate your living experience.Nestled in the exclusive community of Sunterra Ri dge, this home offers easy access to top-rated schools(Elizabeth Barrett Elementary, Manachaban Middle, Cochrane High), scenic nature trails, and all the amenities Cochrane has to offer. Don't miss your chance to own this exceptional property, where craftsmanship and quality converge to create a truly extraordinary retreat. Schedule your private viewing today, and experience the peak of refined family living! Make sure you Check out the Video!! (id:49663)
2206, 19489 Main Street Se
Calgary, Alberta
Modern, Spacious, and Bright, 2-bedroom, 2-bathroom apartment situated in a desirable west-facing location. As you enter you are welcomed into a large kitchen complete with stainless steel appliances, a light, timeless color palette, and a kitchen island/eating area featuring bright quartz counters, a perfect area for entertaining and family dinners. Sleek, durable laminate flooring throughout adds to the overall aesthetic. Retreat to the comfort of 2 well-appointed bedrooms, one being the primary suite, featuring an ensuite and walk-in closet for added convenience. Each bedroom provides ample space and comfort to relax and unwind. Enjoy the luxury of in-suite laundry and a storage closet. Spend summer evenings on your west-facing balcony, complete with a gas BBQ hook-up and room for seating/dining. Experience hassle-free living with a titled, heated underground parking stall. The complex is conveniently located mere steps away from many amenities, including the South Health Campus, shopping outlets, dining options, grocery stores, and recreation facilities. Embrace a lifestyle of convenience and comfort at this exceptional residence in the vibrant Seton community. Book your showing today! (id:49663)
2811 Signal Hill Drive Sw
Calgary, Alberta
EXTENSIVE RENOVATION THROUGHOUT!! Location, Location, and Location! Nestled on the quiet side of the highly desirable Signal Hill community, this 2354.6 sq ft two-storey residence offers the epitome of convenience and comfort. Enjoy a leisurely stroll to Sunterra Market and the West LRT, with an easy commute to downtown and quick access to the mountains. This home boasts a GARDENER'S DREAM backyard and on a 618m lot, offering CITY VIEWS. Inside, experience a seamless blend of modern comforts and timeless elegance. Welcoming you with ample space throughout, the home features a spacious sunroom (or playroom) where you can enjoy the morning sun rising over the city. In the afternoons, unwind in the warm and inviting family room, expansive wonderful rear yard and deck, capturing the sunset vistas to the west. The main level offers a living room, dining room, and sunroom at the front, while the back opens to a family room, kitchen, and breakfast nook in modern color theme. The home also boasts a complete BASEMENT DEVELOPMENT with a large bedroom, full bathroom, two storage rooms and separate entrance. Recent improvements include a renovated master bathroom, whole basement, and garage door, as well as newer laminate flooring in a “wood” finish, deck, and roof. Plus, rest assured, there's NO poly B piping! Experience the charm of Signal Hill living, minutes away from shopping centers, Westside rec center, parks and more than 5 top-notch schools. Seize the opportunity to make this WONDERFUL residence your own! (id:49663)
235053 Range Road 264
Rural Wheatland County, Alberta
Embrace Rural Tranquility Just Minutes from Calgary! Escape the hustle and bustle while staying within arm's reach of the vibrant city life you love. Live your countryside dream on 4.15 acres of pristine land, a mere 20-minute drive from Calgary, Alberta. Minutes to Strathmore, and Langdon. This property offers a perfect blend of serene rural living and easy access to urban conveniences, making it a haven for those seeking a peaceful escape. A remarkable newly built 40'X60' heated shop with a mezzanine and storage area awaits your creative endeavors. The shop is thoughtfully roughed in for a bathroom, equipped with 220V power, and features impressive 14' overhead doors. Additionally, revel in a covered 60-foot RV storage area, ensuring your vehicles are sheltered and secure. For the hobbyist and craftsman in you, indulge in a 40'X30' detached heated garage with 8' overhead doors, providing ample space for your projects and storage needs. Step into the recently updated well-maintained 4-bedroom, 3-bathroom bungalow-style home that exudes country charm and modern comfort. With thoughtful updates throughout, this fully developed dwelling ensures a seamless transition into your new rural lifestyle. Enjoy the convenience of multiple bathrooms, providing comfort and ease for family and guests. Unwind and entertain in style with a captivating covered outdoor area that perfectly captures the essence of country living. This charming space boasts a space for a bar, dining table, and a beautifully landscaped firepit area – the ideal setting for unforgettable gatherings with friends and family under the open sky. Watch your children's faces light up as they explore a dedicated recreational ATV track area. Let them unleash their boundless energy in a safe and exhilarating environment, fostering memories that will last a lifetime. Imagine a short drive to Calgary's or Strathmore's amenities and attractions, yet returning to your private oasis, surrounded by mature trees, lush la ndscaping, and the soothing sounds of nature and mountain views. This property offers the perfect balance between proximity to city life and the tranquility of rural living. Seize the chance to embrace the rural lifestyle you've always dreamed of while staying connected to the vibrant pulse of Calgary. The allure of 4.15 acres, a stunning bungalow home, versatile outdoor spaces, and remarkable workshop facilities make this property a truly exceptional find. (id:49663)
309, 1540 17 Avenue Sw
Calgary, Alberta
One of the HOTTEST inner city communities, Sunalta in SW is offering you a beautiful home today. This could be just what you’ve been looking for. This 2 bedroom and 2 bathroom condo has amazing DOWNTOWN VIEW, VERY BRIGHT & FUNCTIONAL FLOORS PLAN AND IN-SUITE LAUNDRY for your convenience. Oak cabinets, gas fire place, beautifully finished hard floor completes its unit. There is additional storage locker and titled underground parking. This is an ideal property for entertaining guests before a night out. It is located to all the amenities of 17th Ave, pubs and restaurants, C-train, and quick walk/ biking river pathways that lead to downtown Calgary. It is a pet friendly building for pet owners. Enjoy the location and all the needs this home offers. Don’t miss it out and Book your showing today. (id:49663)
37 St Andrews Close
Lyalta, Alberta
A semi-detached walkout bungalow nestled along a serene canal offers an idyllic retreat for those seeking tranquility and natural beauty. This charming abode boasts a unique blend of comfort and elegance, seamlessly integrating with its picturesque surroundings. Located on a quiet cul-de-sac. Upon entering, you're greeted by an inviting foyer that leads into the spacious living area. Large windows bathe the interior in natural light, providing panoramic views of the canal and trees behind. The open-concept layout seamlessly connects the living room, dining area, and kitchen, creating an ideal space for entertaining or simply relaxing. The kitchen features stainless appliances, ample storage, and sleek countertops. Adjacent to the living area, sliding glass doors open onto a private deck . The primary bedroom comes complete with a large ensuite bathroom and walk-in closet, it provides the perfect blend of comfort and convenience. A second bedroom, full bathroom and laundry room complete this level. The walkout lower level extends the living space, featuring a versatile family room, two additional bedrooms and a full bathroom. With direct access to the backyard, it seamlessly transitions indoor-outdoor living, inviting you to enjoy the beauty of the surrounding landscape. Enjoy life is the beautiful golf course community of Lakes of Muirfield! (id:49663)
116 Lincoln Manor Sw
Calgary, Alberta
WELCOME HOME to this 55+ Complex and Renovated Beautiful End Unit with Large Windows on the Main Floor in an Amazing Inner City Complex! This 1 Bedroom Up and 1 Bedroom Down with 2.5 Bathrooms is Awaiting You! Welcome your Guests into Your Bright Open Floor Plan, Living Room with Electric Fireplace, Large Dining Room, and New Kitchen with New Cabinets plenty of drawers and additional pantry, Quartz Countertops, Stainless Steel Appliances which Include Fridge with Water & Ice, Stove, Over the Range Microwave, Built-in Dishwasher and Bar Fridge. You will love your Primary Bedroom comes complete with a Luxurious Ensuite with Double Sinks, Custom Shower and a HUGE Walk-in Closet. The Guest 1/2 Bath is also home to the Stacked Washer and Dryer. The Lower Floor Features a 2nd Bedroom, 4 pc bath, Rec Room, Family Room with a 2nd Fireplace and a Completely Finished Hobby Room/Storage Room You will love your Attached Garage. New Furnace and New HWT plus Roof (2021). If you Love Natural Light this is the only HOME for you and this is where Neighbors know you by Name! YOU ARE GOING TO LOVE YOUR NEW HOME!!! Welcome Home! (id:49663)
323, 255 Les Jardins Park Se
Calgary, Alberta
LOVE YOUR LIFESTYLE! Les Jardins by Jayman BUILT next to Quarry Park. Inspired by the grand gardens of France, you will appreciate the lush central garden of Les Jardins. Escape here to connect with Nature while you savor the colorful blooms and vegetation in this gorgeous space. Ideally situated within steps of Quarry Park, you will be more than impressed. Welcome home to 70,000 square feet of community gardens, a stunning Fitness Centre, a Dedicated dog park for your fur baby, and an outstanding OPEN FLOOR PLAN with unbelievable CORE PERFORMANCE. You are invited into a thoughtfully planned 2 Bedroom, 2 Full Bath plus expansive 33-foot balcony beautiful Condo boasting QUARTZ COUNTERS throughout, sleek STAINLESS STEEL WHIRLPOOL APPLIANCES featuring a Whirlpool, refrigerator with French doors and built-in ice and water, dishwasher with stainless steel interior, slide in stainless steel electric convection range with ceramic cooktop and microwave range hood combo. Luxury Vinyl Plank Flooring, High End Fixtures, Smart Home Technology, A/C and your very own in suite WASHER AND DRYER. This beautiful suite offers bright bedrooms with large windows, a storage area with a hanging rack, a large Primary Suite with a walk-in closet and en suite, a spacious dining/living area with sliding doors, an open concept layout between the kitchen, dining, and living room, and ample kitchen and bathroom counter space. STANDARD INCLUSIONS: Solar panels to power common spaces, smart home technology, air conditioning, state-of-the-art fitness center, high-end interior finishings, ample visitor parking, luxurious hallway design, forced air heating and cooling, and window coverings in bedrooms. Offering a lifestyle of easy maintenance where the exterior beauty matches the interior beauty with seamless transition. Les Jardins features central gardens, a walkable lifestyle, maintenance-free living, nature nearby, quick and convenient access, smart and sustainable, fitness at your fingertips, an d quick access to Deerfoot Trail and Glenmore Trail. It is located 20 minutes from downtown, minutes from the Bow River and pathway system, and within walking distance to shopping, dining, and amenities. Schedule your appointment today! (id:49663)
322, 255 Les Jardins Park Se
Calgary, Alberta
LOVE YOUR LIFESTYLE! Les Jardins by Jayman BUILT next to Quarry Park. Inspired by the grand gardens of France, you will appreciate the lush central garden of Les Jardins. Escape here to connect with Nature while you savor the colorful blooms and vegetation in this gorgeous space. Ideally situated within steps of Quarry Park, you will be more than impressed. Welcome home to 70,000 square feet of community gardens, a stunning Fitness Centre, a Dedicated dog park for your fur baby, and an outstanding OPEN FLOOR PLAN with unbelievable CORE PERFORMANCE. You are invited into a thoughtfully planned 2 Bedroom, 2 Full Bath plus expansive 33-foot balcony beautiful Condo boasting QUARTZ COUNTERS throughout, sleek STAINLESS STEEL WHIRLPOOL APPLIANCES featuring a Whirlpool, refrigerator with French doors and built-in ice and water, dishwasher with stainless steel interior, slide in stainless steel electric convection range with ceramic cooktop, built-in microwave and designer hood fan. Luxury Vinyl Plank Flooring, High End Fixtures, Smart Home Technology, A/C and your very own in suite WASHER AND DRYER. This beautiful suite offers bright bedrooms with large windows, a storage area with a hanging rack, a large Primary Suite with a walk-in closet and en suite, a spacious dining/living area with sliding doors, an open concept layout between the kitchen, dining, and living room, and ample kitchen and bathroom counter space. STANDARD INCLUSIONS: Solar panels to power common spaces, smart home technology, air conditioning, state-of-the-art fitness center, high-end interior finishings, ample visitor parking, luxurious hallway design, forced air heating and cooling, and window coverings in bedrooms. Offering a lifestyle of easy maintenance where the exterior beauty matches the interior beauty with seamless transition. Les Jardins features central gardens, a walkable lifestyle, maintenance-free living, nature nearby, quick and convenient access, smart and sustainable, fitness at your fin gertips, and quick access to Deerfoot Trail and Glenmore Trail. It is located 20 minutes from downtown, minutes from the Bow River and pathway system, and within walking distance to shopping, dining, and amenities. Schedule your appointment today! (id:49663)
219, 255 Les Jardins Park Se
Calgary, Alberta
LOVE YOUR LIFESTYLE! Les Jardins by Jayman BUILT next to Quarry Park. Inspired by the grand gardens of France, you will appreciate the lush central garden of Les Jardins. Escape here to connect with Nature while you savor the colorful blooms and vegetation in this gorgeous space. Ideally situated within steps of Quarry Park, you will be more than impressed. Welcome home to 70,000 square feet of community gardens, a stunning Fitness Centre, a Dedicated dog park for your fur baby, and an outstanding OPEN FLOOR PLAN with unbelievable CORE PERFORMANCE. You are invited into a thoughtfully planned 2 Bedroom, 2 Full Bath plus expansive 33-foot balcony beautiful Condo boasting QUARTZ COUNTERS throughout, sleek STAINLESS STEEL WHIRLPOOL APPLIANCES featuring a Whirlpool, refrigerator with French doors and built-in ice and water, dishwasher with stainless steel interior, slide in stainless steel electric convection range with ceramic cooktop, designer hood fan and built-in microwave. Luxury Vinyl Plank Flooring, High End Fixtures, Smart Home Technology, A/C and your very own in suite WASHER AND DRYER. This beautiful suite offers bright bedrooms with large windows, a storage area with a hanging rack, a large Primary Suite with a walk-in closet and en suite, a spacious dining/living area with sliding doors, an open concept layout between the kitchen, dining, and living room, and ample kitchen and bathroom counter space. STANDARD INCLUSIONS: Solar panels to power common spaces, smart home technology, air conditioning, state-of-the-art fitness center, high-end interior finishings, ample visitor parking, luxurious hallway design, forced air heating and cooling, and window coverings in bedrooms. Offering a lifestyle of easy maintenance where the exterior beauty matches the interior beauty with seamless transition. Les Jardins features central gardens, a walkable lifestyle, maintenance-free living, nature nearby, quick and convenient access, smart and sustainable, fitness at your fin gertips, and quick access to Deerfoot Trail and Glenmore Trail. It is located 20 minutes from downtown, minutes from the Bow River and pathway system, and within walking distance to shopping, dining, and amenities. Schedule your appointment today! (id:49663)
426, 255 Les Jardins Park Se
Calgary, Alberta
LOVE YOUR LIFESTYLE! Les Jardins by Jayman BUILT next to Quarry Park. Inspired by the grand gardens of France, you will appreciate the lush central garden of Les Jardins. Escape here to connect with Nature while you savor the colorful blooms and vegetation in this gorgeous space. Ideally situated within steps of Quarry Park, you will be more than impressed. Welcome home to 70,000 square feet of community gardens, a proposed Fitness Centre, a Dedicated dog park for your fur baby, and an outstanding OPEN FLOOR PLAN with unbelievable CORE PERFORMANCE. You are invited into a thoughtfully planned 2 Bedroom, 2 Full Bath TOP FLOOR CORNER UNIT plus expansive balcony beautiful CORNER Condo boasting QUARTZ COUNTERS through out, sleek STAINLESS STEEL WHIRLPOOL APPLIANCES featuring a refrigerator with French doors with built-in water and ice, dishwasher with stainless steel interior, slide in stainless steel electric convection range with ceramic cooktop, built-in microwave and designer hood fan. Luxury Vinyl Plank Flooring, High End Fixtures, Smart Home Technology, A/C and your very own in suite WASHER AND DRYER. This beautiful suite offers a spacious dining/living area with sliding doors and large bright windows, a spacious entry corridor with two storage closets, an expansive balcony, a galley kitchen design with an extended eating bar, and side-by-side laundry. STANDARD INCLUSIONS: Solar panels to power common spaces, smart home technology, air conditioning, state-of-the-art fitness center, high-end interior finishings, ample visitor parking, luxurious hallway design, forced air heating and cooling, and window coverings in bedrooms. Offering a lifestyle of easy maintenance where the exterior beauty matches the interior beauty with seamless transition. Les Jardins features central gardens, a walkable lifestyle, maintenance-free living, nature nearby, quick and convenient access, smart and sustainable, fitness at your fingertips, and quick access to Deerfoot Trail and Glenmo re Trail. It is located 20 minutes from downtown, minutes from the Bow River and pathway system, and within walking distance to shopping, dining, and amenities. Schedule your appointment today! (id:49663)
4540 Township Road 340
Rural Mountain View County, Alberta
SO MANY WAYS TO PLAY!! When you want your home to be your retreat then this stunning home with equestrian amenities, easy access to the Red Deer River and across the road from a challenging 18 hole golf course should fill the bill! This dream rural retreat sits on 19.94 acres nestled amidst towering spruce trees with an abundant amount of pasture and paddocks! This amazing property boasts a beautiful 1517 square-foot home designed for comfort and style. The upper floor is dedicated to luxury living with a master bedroom, 3pc ensuite bath, and a sprawling walk-in closet. Imagine waking up to scenic views every morning! The main floor is an entertainer's paradise with a western-themed open floor plan, complete with custom-built cabinets, a spacious living room, and a cozy dining area. Step out onto the east morning deck, sip your coffee, and soak in the tranquility of your surroundings while watching your horses cavorting in the field. The main level includes another bedroom with an attached bath accessible to both the bedroom and the main area! Perfect for guests or family members! The fully finished partial basement adds a third bedroom and a three-piece bath, providing ample space for everyone. Once your done admiring the house lets talk about Horses! 4 Stall barn with 6 tie stalls, an attached heated tack room. There is also covered hay storage. Lots of paddocks with individual turnouts and shelters, seeded pasture and auto waters. Enjoy great riding down to the river or trailer them west to Sundres wonderous west country! You will also enjoy working your horses in the outdoor arena and round pen! For the mechanically inclined there is a heated 31 x 40 shop and a separate heated woodworking shop, also a 52 x 41' full storage area ideal for machinery and trailer storage. Outdoor enthusiasts will delight in the recreational opportunities nearby, including the Red Deer River for fishing and riding adventures. This area also offers fantastic hunting grounds all addi ng to the allure of this rural paradise. Conveniently located across from an 18-hole golf course, your new home offers the best of both worlds—seclusion, privacy and quiet enjoyment of your leisure activities. Don't miss this opportunity to own a piece of rural bliss! Schedule your private tour today and make this serene oasis your own! (id:49663)
300 Corner Meadows Manor Ne
Calgary, Alberta
This elegant home built by Truman on a walkout lot that is backing on to pond (wet land) and a walking path, features more than 2700 Sq. ft. of living space throughout the main and upper level + it has additional more than 1000 Sq. ft. of finished walkout basement, total of 6 bedrooms, 5 full washrooms and double attached garage. The main floor is designed with an open concept which brings in a lot of natural light. This house has LOTS of upgrades- 9 ft. ceiling on all levels, 8 feet doors and triple pane windows. Main floor has 2 huge living areas, full washroom, main kitchen, dining area and a good size spice kitchen with gas range and big pantry. Main floor also includes Engineered Hardwood floors, Quartz counter tops and Stainless-Steel Appliances. Upper level has 4 bedrooms, huge family room, laundry room and 3 full washrooms. Fully finished 2-bedroom basement with separate entry. Basement already rented out ($1500.00+ 40% utilities). Concrete work done ,fully landscaped and fenced. Easy access to Stony trail, Country hills and Airport trail. Very close to bus stop and walking distance to 2 future schools. (id:49663)
Unit E, 4-2220 26 Avenue Sw
Calgary, Alberta
2.99% EXCLUSIVE INTEREST RATE | Welcome to Richmond Luxe, built by the award winning Crystal Creek Homes. Where modern townhome living meets timeless elegance in the heart of the established Richmond community, this stunning townhome features 3 bedrooms and 2 1/2 bathrooms. Step inside and experience the luxury of 9' main floor ceilings and exquisite luxury vinyl plank flooring throughout the main floor, setting the stage for a sophisticated lifestyle. Throughout the home, knockdown textured ceilings add an extra layer of refinement, ensuring every corner exudes elegance. The heart of the home, the stunning kitchen, beckons with quartz countertops, designer cabinetry, and a full-height tile backsplash, perfectly complemented by sleek black stainless steel appliances and black hardware. The large island, featuring a silgranite undermount sink and a beautiful feature light fixture above, invites culinary creativity and serves as the focal point for gatherings. And just steps away, your private patio awaits, promising delightful evenings of BBQs and relaxation. Ascend the staircase, where the beauty of craftsmanship unfolds with a gorgeous black metal spindle railing, accompanied by a shaker oak handrail. All bathrooms throughout the home boast quartz countertops and stunning polished tile, promising indulgent moments of self-care. The master bedroom, boasts a luxurious 3-piece ensuite bathroom offering a sanctuary of comfort and style. The second floor further impresses with two additional bedrooms, a 4-piece bathroom and a convenient laundry room, equipped with stackable front load steam washer and dryer, adding practicality to luxury living. With the basement ready for your personal touch, this home presents an opportunity to customize your living space to suit your unique style and needs. Enjoy having your own single detached garage just steps away from your front door and the ease of townhome living, having your lawn mowed and snow shovelled. Indulge in luxury liv ing at Richmond Luxe, where every detail is meticulously crafted for your utmost comfort and enjoyment. Reach out today and discover the epitome of refined living in Richmond. (id:49663)
530 Crescent Road Nw
Calgary, Alberta
Indulge in the epitome of luxury living with this breathtaking home situated along Crescent Road NW, boasting unparalleled views of downtown Calgary and the majestic Rocky Mountains. Boasting over 3800 square feet of developed living space, this meticulously designed residence features 3 bedrooms, 4.5 baths, and a host of upscale amenities like an elevator that connects all 4 levels.As you enter, you're greeted by a front patio with a fireplace offering sweeping vistas of the city skyline. 10' ceilings on the main floor exudes modern sophistication showcasing a state-of-the-art kitchen with sleek design elements. A convenient rear office space, perfect for remote work or study that connects to a 3 season room to entertain outside.Ascending to the second floor, you'll discover a lavish master retreat, complete with a sumptuous 5-piece ensuite bath, providing a private oasis for relaxation and rejuvenation. Additionally, a second bedroom with its own 3-piece ensuite offers comfort and privacy for guests or family members.On the top floor, a spacious family room awaits, accompanied by a third bedroom and a sprawling patio offering panoramic views of downtown and the Rocky Mountains, creating an idyllic setting for entertaining or simply enjoying the scenery.For the health-conscious homeowner, a home gym in the basement provides the perfect space for maintaining an active lifestyle. Additionally, the rear entry attached garage is EV ready, the heated driveway will melt the snow automatically, secured front and back gates plus a full alarm system with cameras, catering to modern convenience and sustainability.Experience the pinnacle of luxury living in this exquisite Crescent Road NW residence, where every detail has been thoughtfully curated to elevate your lifestyle. Don't miss your opportunity to call this prestigious address your home. Schedule your private viewing today and prepare to be captivated by the elegance and charm of this remarkable property. C all today and book a private showing! Don't miss this chance to own this gorgeous house! (id:49663)


