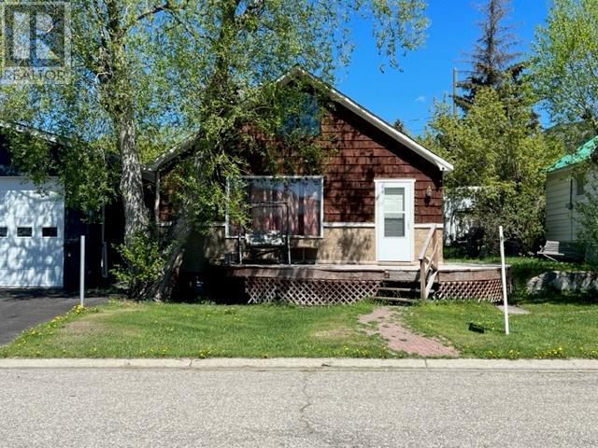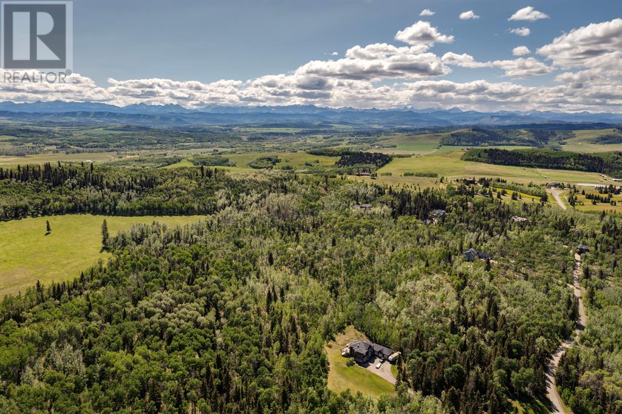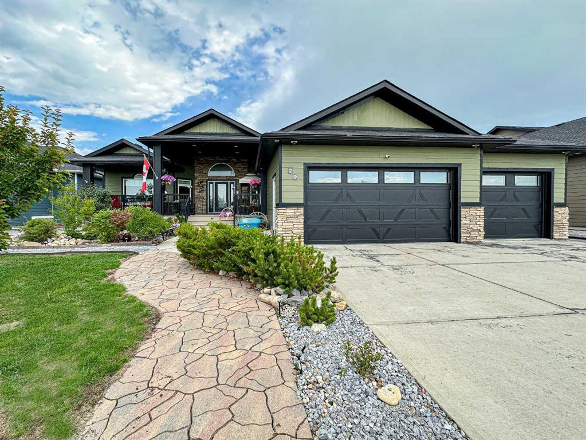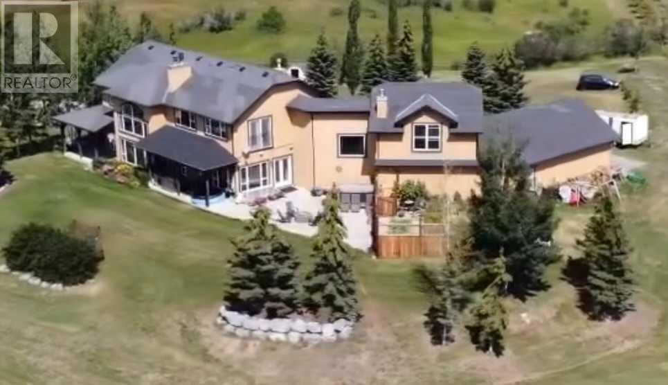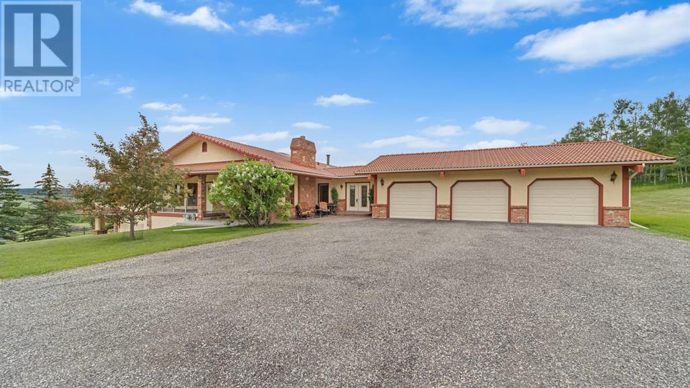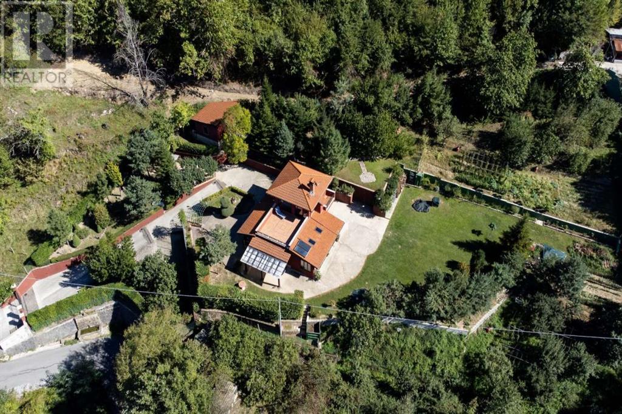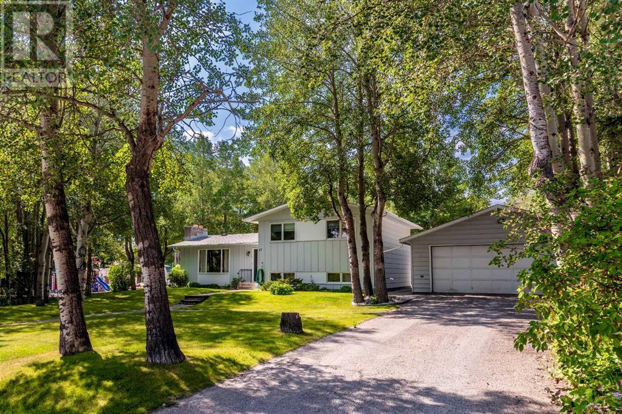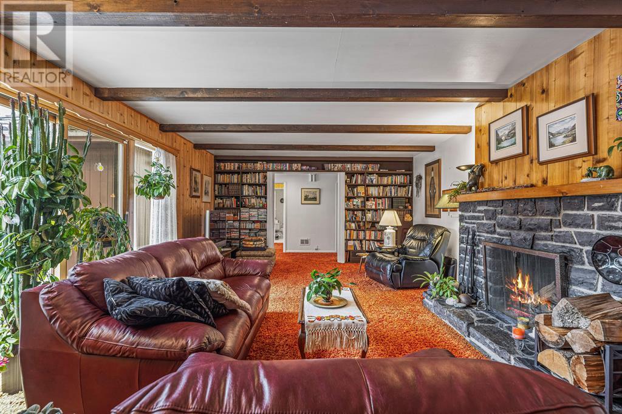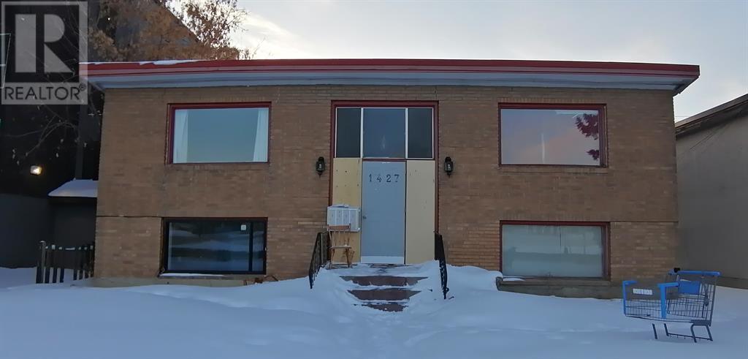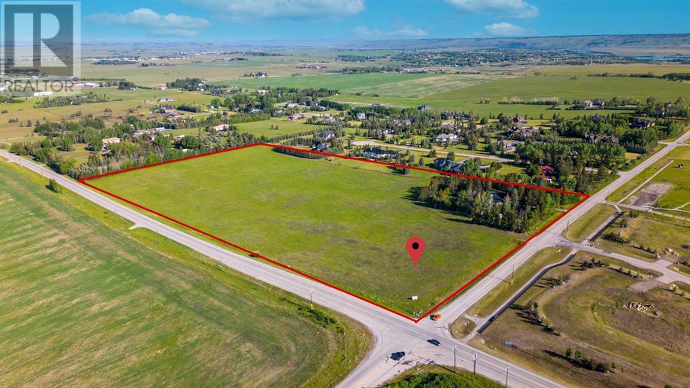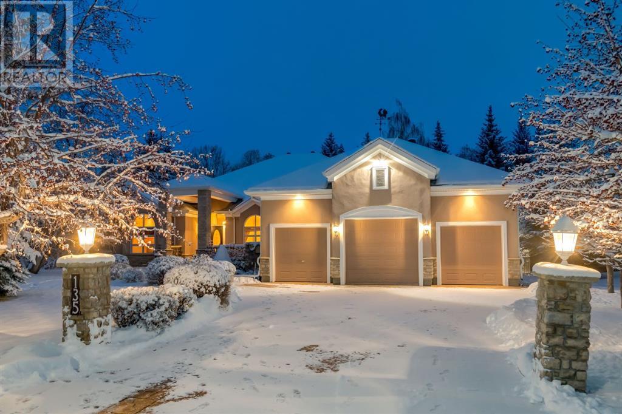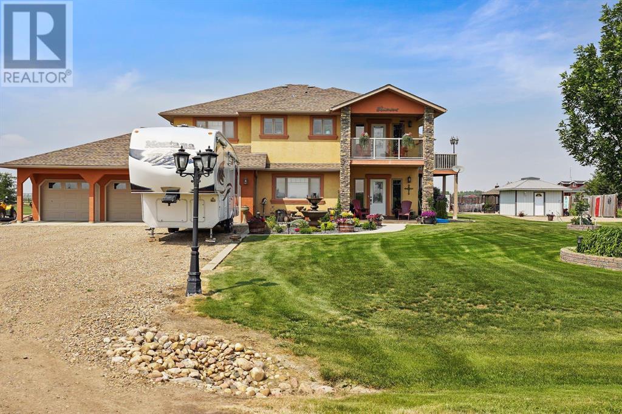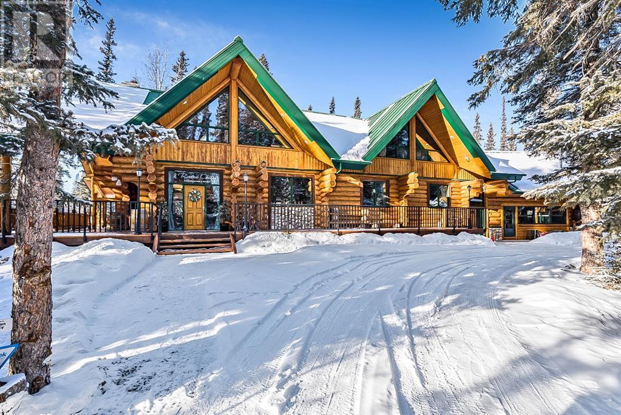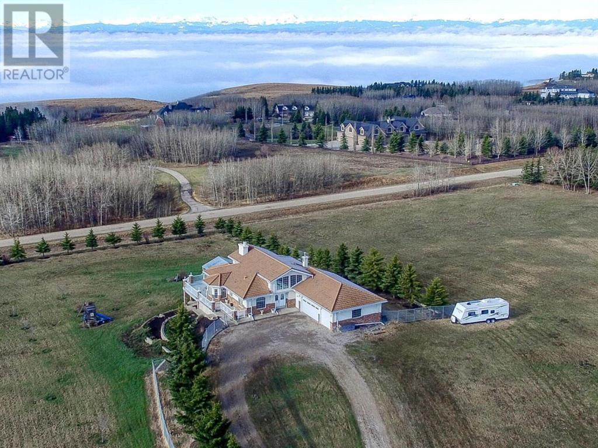SEARCH & VIEW LISTINGS
LOADING
2222 211 Street
Bellevue, Alberta
Here's your little hideaway in a great little town, be it a weekend getaway home, downsizing home or starter home. This home doesn't need nothing to start living in, except you. The inside has a tongue and groove vaulted ceiling in the living room, including the kitchen, and all bedroom ceilings. Most of the electrical wiring has been redone along with other upgrades and improvements. There's a large backyard with a cube van box for storage of gardening equipment or recreational toys. (id:49663)
24314 Meadow Drive
Rural Rocky View County, Alberta
This private and luxurious estate home is ideally located in the prestigious community of Bearspaw Meadows, just a 2-minute drive from Calgary's NW City Limits. This 19.18-acre parcel features a 12,000 + square foot home, a private, world class 9-hole par-3 golf course, a clubhouse capable of handling large gatherings, as well as equipment maintenance and storage structures. The landscape is a seamless combination of natural forest, the golf course, numerous water features as well as professionally fabricated and maintained gardens. The home was designed and crafted with a brilliant combination of wood and stone that work flawlessly in sync with the grandeur of the structure and its surroundings. Entertaining here is a dream come true, whether for business or pleasure. The chef's kitchen is front and centre on the main floor, with soaring ceilings, plenty of natural light, a butler's pantry, dining space for 20+ seats, a cozy fireplace, commercial refrigeration and numerous access points to the west exposed patio. The lower walkout level has a games room, a second kitchen, 5 bedrooms, a Maplewood wine cellar, a wood burning fireplace with a gas log lighter, and a commercial style bathroom that can handle the largest of guest lists. The upper-level conference/sitting room is the perfect place to host your business meetings. Additional interior features include a total of 7 bedrooms, 10 bathrooms, 3 laundry rooms and plenty of sitting and office areas. Cold beer can be poured on tap from the main floor, the lower level, and of course from the Clubhouse. The golf course was designed by Gary Browning, a golf course Architect with a reputation for delivering high quality golf course consultation, design and construction services. This may be Alberta's finest 9-hole par-3 golf course. The Clubhouse structure is 1700 square feet on the main level. Commercial kitchen and bar equipment has been installed and gatherings here are typically catered by a local, prestigious, fine dining establishment. The lower level of the clubhouse is currently used for storage related to the operation of the clubhouse and golf course. The maintenance structure has a staff lunchroom, a full bathroom and a good mechanic's shop for onsite servicing and repair of the landscaping machinery. Furnishings, equipment, and property management are all in place and can be assumed, if desired. This one-of-a-kind offering would take a better part of a decade to recreate. Banff and the majestic Rocky Mountains are just a short drive away, Calgary's International Airport is about 20 minutes away, and Downtown Calgary is an easy daily commute. Reach out with any questions or to arrange a private tour. Your privacy and confidentiality are assured. (id:49663)
298077 218 Street W
Rural Foothills County, Alberta
Situated on 45.83 treed acres in Millarville Country Estates, this estate home offers 5 bedrooms, 6 bathrooms and over 5,200 sq ft of finished living space. The layout of this 2 storey home perfectly separates your entertaining area from your private living space. Maple hardwood floors, arched doorways & recessed lighting throughout the main floor. The open floor plan joins the living room with its soaring 2 storey ceilings, huge windows and cozy gas fireplace, with the dining area, kitchen, grand foyer and great room. The kitchen has been finished with stainless steel appliances, granite counter tops, maple millwork, gas cooktop and walk-in pantry. There is a butler pantry perfect for a coffee or dry bar. Also on this level is a full laundry room with cabinetry and sink, an office with large built in bookcases, a 3pc bath, a 2 pc bath, and mudroom off the garage. On the upper level, you'll find 4 bedrooms, each with ensuite access. The primary suite has a skylight, large walk-in closet and a 5 pc ensuite with a large soaker tub, walk-in shower and double vanity. The fully finished walk-out basement offers a large rec room with fireplace, a 4th bedroom, 4 pc bathroom, a large wet bar with island seating, wine room and plenty of storage. Enjoy private outdoor living on the large patio off the basement or an evening barbeque on the deck off the kitchen. There is ample parking with the attached 3 car garage, RV parking and oversized driveway. The lot is untouched with the exception of the area immediately around the main house. Millarville Community School is 7 minutes away accommodating K-8 while Oilfields Highschool in Black Diamond is only 15 minutes away. 10 minutes to all the amenities of Diamond Valley. 20 Minutes to Calgary & Okotoks. 25 minutes to Kananaskis. Bring your ideas and make this home your own! (id:49663)
1262 Township 391
Rural Red Deer County, Alberta
THIS IS IT! THE TIME IS NOW!! INCREDIBLE opportunity to own this ideally located and unsubdivided quarter section overlooking Sylvan Lake with absolutely stunning lake, mountain and town views. The existing farmyard sits high above its paved Hwy 20 frontage and Central Alberta's most popular tourist-recreation lake destination. Classic 1964 farmhouse - 1,185 SF 3 bed/2 bath bungalow with partial basement development and single garage attached by breezeway accessible from the front and back yard. The home has a solid layout that could easily be renovated and updated. Three-tiered front deck for entertaining and taking in the incredible views. The landscaped yard has a large shelter belt with mature trees and fruit trees, large lawns, fire pit area and newly constructed driveway and automatic entry gate. Chain-link fenced back yard area for children or pets to safely run and play. Outbuildings include a classic hip roof barn on concrete with power, 40'x56' heated arch rib Quonset on concrete with newer rollup door and welding plug, garden shed and 32'x60' open-faced shed with enclosed end section. 2 privately owned water wells for the house and the yard. There are other panoramic view "DREAM" home locations on the westward sloped and slightly rolling 103+/- acres of cultivated farm land. So many opportunities with this parcel to build your dream home and subdivide a first out acreage parcel. Or explore future development as this parcel has incredible views of the lake, a prime location - across the road from the Town of Sylvan Lake ASP boundary, across from the North entrance to the prestigious Summer Village of Jarvis Bay, and on the corner leading to LAKEWOOD Golf Course and a gorgeous 31 acre +/- solid block of natural parkland aspen trees and grass provide shelter for the yard site and/or reserve land potential in a future development. Great location - close to golf courses, public boat launch across the road, town, schools and all that Sylvan Lake has to offer. Annual income includes surface lease revenue from a Town of Sylvan Lake water well ($8100+/- annual with 2% annual increase plus $2000 access road maintenance and crop land rental of $6,000. These opportunities don't come around but a few times in a lifetime... make it yours now! (id:49663)
79 Harrison Green
Olds, Alberta
Spectacular location in the Highlands. This fully finished executive style bungalow features almost 6,000 sq ft of living space. This new subdivision features custom homes with hardie-board siding, composite decking, and covered front and rear decks which add to the curb appeal of this neighborhood. As you enter this home you are greeted with 12 ft ceilings throughout the main. Just off the entry is a den which could be used as a home office, music room, or hobby room. The open concept kitchen, dining, and living room have plenty of room for entertaining. The living room features views of the backyard, corner gas fireplace, and 85 inch wall mounted TV. The gourmet kitchen is fit for any chef with Frigidaire commercial style fridge, freezer, double wall ovens, gas stove, corner pantry, large island, and granite counters. The dining area has tons of natural light and access to the enclosed sunroom, perfect for any plant lovers! Just off the enclosed sunroom there is access to the back deck with covered entertaining area and BBQ area. Just off the living room is a private mother-in-law area that has a sitting room with another corner fireplace, 4-piece bathroom, and large bedroom. There is a door leading to an enclosed deck off this area. As you leave this area of the home, there is a laundry room, storage, 2-piece powder room, access to the triple car garage with lift, and a spacious master retreat. The master has a walk-in closet, and 4-piece bathroom with separate tub and shower. The main floor has fibre floor. Downstairs is fully finished with exercise room, 2 large bedrooms, and full bathroom on one side of the spacious family room, and another 2 large bedrooms and full bathroom on the north side of the family room. Nice size mechanical/storage area, exercise space, and laundry area with kitchenette. This home has room for the whole family! Enjoy the fully fenced backyard with low maintenance landscaping and storage shed to house your tools. This home is full of l uxurious features. Completely finished, all you have to do is move in! Call today! (id:49663)
262024 Range Road 33
Rural Rocky View County, Alberta
Immerse yourself in unparalleled natural beauty with this exquisite estate boasting breathtaking panoramic vistas of the majestic Rockies. Set upon 4 expansive acres, this property offers the rare opportunity for subdivision. Just moments away from Calgary and Cochrane, this luxurious residence presents a haven of serenity.Discover a spacious sanctuary encompassing 6 bedrooms and 4.5 bathrooms, spanning over 5800 square feet of meticulously crafted living space. Adorned with manicured landscapes and a tennis court, the exterior sets the stage for grandeur.Step inside to be greeted by an abundance of natural light streaming through floor-to-ceiling windows, offering unrivaled views. Architectural elegance abounds with coffered ceilings, crown molding, and a striking stone focal wall adorned with a hand-felled timber mantle atop a double-sided gas assisted wood-burning fireplace.The west wing of the main floor features a formal living room boasting soaring 18-foot ceilings, an elegant dining room illuminated by a stunning crystal chandelier, and refined office space. Ascend to the upper level to find a spacious primary bedroom retreat complete with south-facing windows, a cozy gas assisted wood-burning fireplace with built-in shelves, a lavish spa-like 6-piece ensuite, and a walk-in closet. Additionally, three generously sized bedrooms and a 4-piece bathroom grace this level.Centrally located is the heart of the home, comprising a great room, dining area, and chef's kitchen equipped with Viking Professional stainless-steel appliances, a large granite island, custom cabinetry, and strategically recessed lighting. The east wing boasts a convenient 4-piece washroom, a combined laundry/mudroom with access to the 4-car garage, and a staircase leading to two versatile bedrooms, perfect for accommodating a growing family or providing a secluded retreat for guests or a nanny.The lower level offers endless entertainment possibilities with a games/recreational area, fitnes s room featuring mirrored walls and a skylight, a bar complete with a 5-keg kegerator, a 3-piece washroom, and a theater room wired for sound and featuring a raised floor. Additional highlights include a large storage room, utility room housing two Trane Mid-efficiency furnaces, Vacuflo system, dual 50-gallon hot water tanks, and a new roof (2023) with a 10 year transferable warranty. (id:49663)
100, 80054 226 Avenue W
Rural Foothills County, Alberta
Fantastic Opportunity! Almost 20 acres with potential for sub-division with MD approval located just minutes from SW Calgary, the new SW Ring Road, Spruce Meadows, and Sirocco Golf Course. This special property is nestled in the foothills and offers stunning views of the mountains. Horse enthusiasts will be drawn to this property with the cross fencing providing 3 separate pastures and existing horse shelter. If you are looking for location, space, possible sub-division for future investment, and an amazing custom built bungalow….you just found it. The luxury walk out bungalow offers almost 3900sqft on the main floor plus a full walk out level, heated 3 car attached garage, and an additional 3 car detached garage that provides flexibility to convert to workshop or horse barn if you so desire. The spacious custom built bungalow features: 4 bedrooms, 3.5 baths, custom built curved staircase, crown moldings, vaulted ceilings, skylights, 3 fireplaces, gourmet upgraded kitchen, family room, living room, and dining room…the large floorplan allows for many options and opportunities. The lower walk out level is partially finished and presents many options for a secondary suite that would be subject to approval and permitting by the city/municipality. Almost 20 acres with potential for sub-division with MD approval, majestic views of the mountains, located just minutes from Calgary and Spruce Meadows, and a spacious custom built bungalow with endless opportunities for future development! (id:49663)
2 Via Fontana Di Leo
Out Of Province_alberta, Alberta
Own a VILLA and a GUEST HOUSE on an Acre of a Roman soil and live on it your Italian dream of a "DOLCE VITA". The property is Quietly nestled in the middle of Gerano mountains providing privacy, security, unobstructed views and at the same time just a few minutes drive from all amenities. The asking price includes the main Villa which is over 2800 sqft and a Guest House which is about 450 sqft. The free perk here is over 160 sqft attached wine cellar/pantry storage that could be easily turn into and cigar/rum tasting room or a total man's cave, up to your imagination. Totaling 5 bedrooms, 3 full bathrooms and 2 kitchens opens up to options of creating a rental revenue or hosting your friends and family while visiting you! Security system, via internet connection allows you to keep an eye on your property when you are not there. Please don't hesitate to contact us with any questions or to arrange a private showing for you. Right now, private showings with the listing realtor assistance being booked for between the 10th-14th of June and the 8th-11th of July. Showings also available beyond those dates and will be confirmed based on requests received. (id:49663)
17 Barrier Mountain Drive
Exshaw, Alberta
Nestled in the charming community of Exshaw, this single-family home is unlike any other. Featuring four spacious bedrooms and two bathrooms, the home has everything you need to make it your own. However, what truly sets this property apart is its unique location: situated on a sprawling double lot, the home borders onto a community playground perfect for children to spend time outside. Whether you're looking to enjoy the large yard with family or simply soak up the fresh mountain air while looking at the mountains from your deck, this charming property offers endless opportunities for fun and relaxation. (id:49663)
140 Kootenay Avenue
Banff, Alberta
Charming older home on large, secluded corner lot with terrific southern sun exposure and fantastic views of Mount Rundle, Sulphur Mountain, and the iconic Banff Springs Hotel! This character home has plenty of life left in it and has been very well cared for throughout. The upper main level consists of four bedrooms, two bathrooms, kitchen and eating area, formal dining room, office, large living room with beautiful rock faced wood burning fireplace and massive balcony with unbelievable mountain views! The lower level consists of two more bedrooms, bathroom, sauna/jacuzzi room, laundry/utility room, office/den and double car attached garage. This is a unique family home, in a sought after location, on an 11,992 sq.ft. lot. This is an excellent family home with a beautiful yard with loads of potential for redevelopment along with subdivision opportunities! Additional photos coming soon! (id:49663)
1427 37 Street Sw
Calgary, Alberta
Attention smart investors, opportunity is knocking! Great development potential. A 4-plex with three 2-bedroom apartments and one 1-bedroom apartment, located right across from the Westbrook Mall in the sought-after community of Rosscarrock, Right on 37 Street SW, a block north of 17th Avenue. Near Rosscarock LRT Station and the newly opened library (walking distance), minutes’ drive to downtown. Close to parks, shopping, and all amenities. Laundry is in suite. Currently, all 4 units are rented with combined rent of $5550/month. Tenants would like to stay after ownership changes. (id:49663)
244027 Horizon View Road
Rural Rocky View County, Alberta
INVESTOR & BUILDER ALERT! Unlock the Potential in this Acreage for Sale in Springbank, Alberta with Exciting Development Opportunities. This exceptional property offers a rare opportunity to own a beautiful acreage with significant development potential. With about 20 acres of scenic countryside offering breathtaking views of the Rocky Mountains, this property is perfect for developers seeking to create a unique and desirable community. This property is approved to be subdivided into 9, two-acre Country Residential lots by Rocky View County. The property also features a large 4-level-split 1960’s custom-built home that is perfect for those looking to live on-site while developing the property or keep the current long-term tenant. The home is beautifully appointed with vaulted ceilings and many updates over the years including a large kitchen with granite countertops, spa-like bathrooms, and comfortable living spaces. Large windows throughout the home provide stunning views of the surrounding landscape and the Rocky Mountains. Located in the heart of the Springbank community, this property offers easy access to a wide range of amenities, including shopping, dining, and entertainment options not to mention a short 4 minute drive to Calgary City Limit and only a 20-minute drive to downtown Calgary. This property is located about 3 kilometers from the new ring road (Stoney Trail) which provides easy and quick access to this property . It is also in close proximity to highly regarded public and private schools, making it an ideal location for families. Don't miss your chance to unlock the potential of this exceptional property. Schedule a viewing and learn more about the exciting development opportunities available in Springbank. (id:49663)
135 Eagle Ridge Drive Sw
Calgary, Alberta
PRICE REDUCTION. OPEN HOUSE - SUNDAY APRIL 28th - 2:00-4:00PM. Check out the virtual tour by clicking on the link icon above! Stunning bungalow offering over 8300 sq ft of living space together with triple garage in the exclusive SW community of Eagle Ridge, steps away from Glenmore Reservoir. Upon entering this home, you will be struck by the sheer size, the quality of build, the fixtures and fittings and the obvious attention to detail that both the Architect and Builder clearly demonstrated. The open concept layout allows you to move seamlessly between the living room, dining room, family room and kitchen – making it a great home for entertaining. The kitchen boasts endless counter space and state of the art appliances including a sub-zero fridge and freezer. However, the focal point of this home is its impressive atrium with just under 800 square feet of space, soaring elevation, custom walls and 12 skylights just overlooking the patio. The atrium is bathed in natural sunlight and will likely become your favourite place to be. Your own personal elevator can take you to the basement or the garage. In the basement there is no shortage of unique features. The centre of attention is the huge recreation room with a wet bar and fireplace. A few steps away is a magnificent wine cellar that can hold over 2,000 bottles of wine and looks like it should be in a French vineyard. There is also an L shaped office, walk in pantry, sauna plus numerous storage areas. A separate suite with a lounge, ensuite and bedroom allows for different options. The impressive yard together with the architecture of the front of the house combine to create an area where in Summer, you will feel you are in Tuscany (and not Calgary's version). Your new home is steps away from Rockyview General Hospital, Heritage Park, and the 16 km paved pathway around Glenmore Reservoir, with connections to the Elbow River Pathway. You will be within walking distance of a quiet playground plus elementary and se condary schools. Well placed within Calgary for anywhere you might want to go. Come and see for yourself what this beautiful house has to offer. (id:49663)
18 205010 Range Road 145
County Of, Alberta
Don't miss your chance to own this stunning craftsman home on 2.03 Acres nestled in the heart of Newell County! This luxury, craftsman home has great living setups on both levels! The property boasts 3 Bedrooms | 2.5 Bathrooms | 2 Office/Den Spaces with A HEATED TRIPLE CAR GARAGE! This Dahl built home has so many details and upgrades you have to see it in person to appreciate the thought and detail that went into creating this one of a kind space! The kitchen is a chef's dream with high end custom wood cabinets, spice racks, pull-outs, high end appliances and imported granite counters. There is tons of outdoor space including a firepit area, a patio, covered front porch, a front balcony, rear deck and sunroom. The primary retreat has its own 5 PC Ensuite, Huge Walk In Closet and an adjacent office with custom built-in double desk. WOW! You are located only a couple of minutes outside Duchess where there is a K-12 School, Large Indoor Skating Arena, Curling Club, Grasslands Indoor Soccer Centre, a Hair Salon, Convenience Store and Gas Station, Post Office, Car Wash, Automotive Shop, ATB Financial, Restaurants and Bar. This property is also less than a 5 minute drive to the Duchess Golf Course; less than 20 minutes to Brooks; 20 minutes to Dinosaur Provincial Park; 30 minutes to Kinbrook Island Park and Lake; and just over an hour to Medicine Hat. Call your favourite agent and have them set up a private showing today! (id:49663)
Range Road 254
Rural Vulcan County, Alberta
Large house, Large shop, Large property! Not very often does a property of this caliber come up for sale. The land consists of over 100 acres of natural never broke grassland that is fully fenced and cross fenced. At 1860 square feet the main area of the house will accommodate a large family or entertaining friends. An open floor plan, Vaulted ceilings, 3 bedrooms, 1.5 baths (plus en suite), family room, sitting room, fireplace, breakfast nook and kitchen make up some features of the main floor. On the west side of the house there is a 350 sq ft fully enclosed sun room with 4 skylights. Attached to the sun room is a 420 square foot deck. The front entry also has a partially covered 250 square foot deck. Down stairs has been framed with an additional 2 bedrooms, also a 3rd bedroom is possible. There is a 750 square foot double over sized attached garage on the south side of house. You can access the main level of the home from this garage. Above this garage is an additional 750 sq foot vaulted area, with deck , which is ample room for any purpose you might require. Facing east there is a triple over sized attached garage. From this space you can access the basement of the home. As you can see there are multiple options for this home; anything from hobbies, collections, home office spaces, even possible shared accommodations. Just north of the home sits the shop. At 3300 square feet on the main level and 2000 square feet on the upper level, the sky is the limit with possibilities. So whether you are into horses, cows, pigs, chickens, cars, trucks or a home business, this place is for you. Being that this property is still being worked on, there are plenty of options when it comes to finishing it out and possession. Call your favorite agent today to book an appointment!!! 2023 renovations. -All the ceilings in the home have been scraped and re textured. The whole house has been painted.The roof gables have been done with smart board. Stone corners on both attached garages. Exposed aggregate sidewalks. New exterior lights. Power, water,sewer,gas all ran to the shop. (id:49663)
211014 Twp Rd 202
Rural Vulcan County, Alberta
Beautiful Acreage sitting on 19.99+/- acres! This property is a must see along with a major face lift. The whole upstairs has been renovated including brand new flooring, kitchen with quartz and new appliances, renovated bathrooms throughout, triple pane windows and new roof! The oversized garage is insulated with 220v wiring, electric heated, new garage panels on front and back and so much more. Come have a look before its too late! Taxes to be verified (id:49663)
104 White Avenue
Bragg Creek, Alberta
Rare lifestyle and/or business opportunity at the foothills of The Canadian Rocky Mountains. Only 30 min. drive to Calgary downtown. Welcome to the 104 White Ave. property, a unique 1.34-acre contemporary log home country estate nestled between the hamlet of Bragg Creek and Bragg Creek Provincial Park within walking distance to both and bordering 16 acres environmental reserve along Elbow River. The Douglas fir log elegant manor home features 6+1 bedrooms including 3 en-suites, a self-contained bachelor with separate entry and featuring in-floor heating and wood-burning stove, and a separate kitchenette living space above the detached 3-car garage.The bright & elegant 5000 sf south-western exposure main lodge features an impressive 26’ vaulted ceiling with river rock stone masonry/indoor gas fireplace, maple hardwood floors throughout, a pair of stained glass doors, gourmet Chef’s Alder kitchen with granite countertops, stainless steel appliances/gas range and an impressive granite 9’x 3’ kitchen island. Underneath the entire main house runs heated concrete crawling space (5’ height). In addition, there is a fully restored & electrified 1927 vintage cabin with water rough-in and adjacent storage shed. The house is connected to the townsite water/sewer system and it is supplied by tankless/on-demand water heater. There is a separate/emergency back-up cistern system/septic tank. This R-URB zoned trophy property is within coveted commercial designation; it has a potential to serve as a unique multi-generation family home with/without business component. The forested parcel has direct access to the low bank Elbow River/pebble beach, is protected by the newly constructed dyke, features detached infrared heated 3-car garage, well-maintained gravel driveway, spacious guest parking area, wrap-around veranda with a river rock stones masonry outdoor gas fireplace, outdoor 6-person deep-soak cedar jacuzzi tub, 4-person wet sauna, fire pit, commercial 200 Amps main elect ric panel and 80 Amps electric car charger station. This is your rare opportunity to capitalize on various life opportunities at the very footsteps of pristine Kananaskis Country and in the thriving Bragg Creek hamlet. (id:49663)
254209 Woodland Road
Rural Rocky View County, Alberta
Immaculate Home close to Calgary situated on a sub-dividable 15.99 acre lot surrounded by beautiful trees and landscaping. Italian inspired construction with predominant concrete throughout and a cold room cellar that's naturally cold all year round without mechanical intervention. The 3 Bedroom (two above grade) open concept Walkout Home is well illuminated and features a beautiful kitchen, eating area / dining room, upper loft flex room / floor, gas fire place on main floor, wood burning fire place on lower floor, split access from the garage to the lower level and main level, laundry roughed in upstairs and full laundry downstairs, wet bar downstairs, second kitchen on lower floor and den. Incredible attached heated greenhouse and enclosed patio in the back. (id:49663)
19 Red Willow Crescent W
Rural Foothills County, Alberta
Occupied, 24 hours notice please, State of the Art Luxury in Dark Sky Country, Red Willow Estates,10 minutes West on HWY 22 X. Large family, enjoy entertaining, this dramatic 2 story Walkout on 3.97 acres with 8,259 sq. ft. developed on 3 levels is for you. Brazilian hardwood, Caesarstone tops, tile, stone, 9 bathrooms, 7 bedrooms with ensuite baths and walk in closets, spectacular main floor master and 2nd floor mother in law/nanny retreat with private balcony. Sparkling 2 island kitchen with top of the line Miele appliances and wrap around pantry with a view. Great room features 22 foot ceilings, stone fireplace, tons of triple glazed windows, glass rails, skylights, glass panels in hallway and balcony, recessed led lighting and accents throughout, built in cabinets everywhere, 3 balconies and walkout patio. Walkout with 2 bedrooms, huge family room, bar, wine room, media room, exercise room and den. Triple attached garage with workshop. High efficiency in floor heating and fan coil cooling throughout including garage. Vendor Financing possible. Listing Realtor related to Seller. (id:49663)


