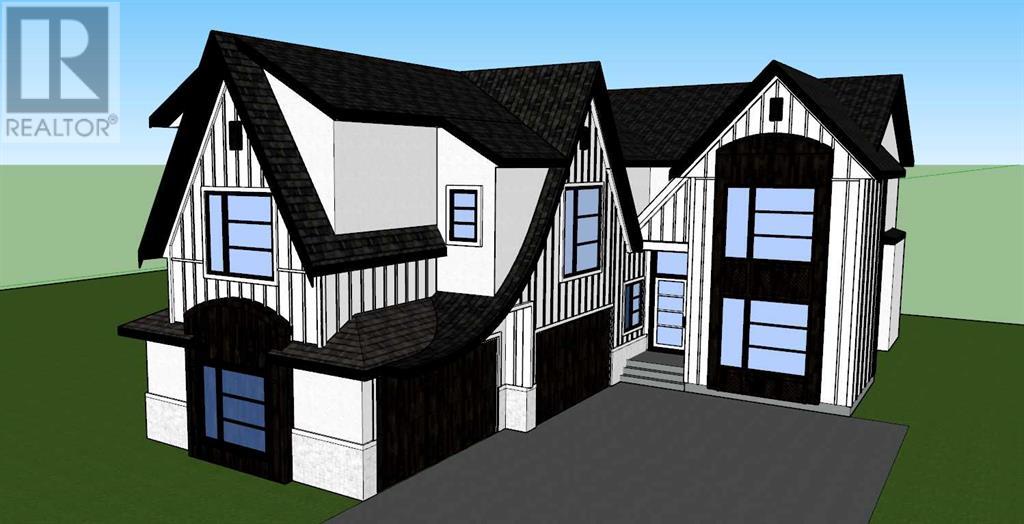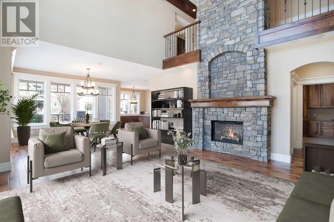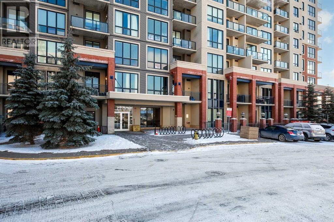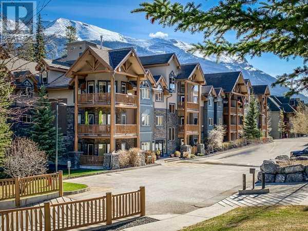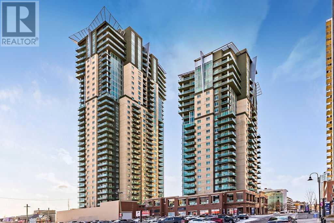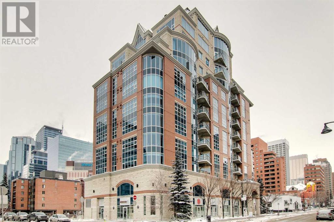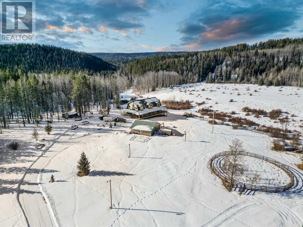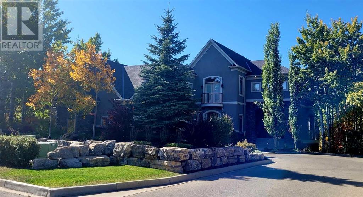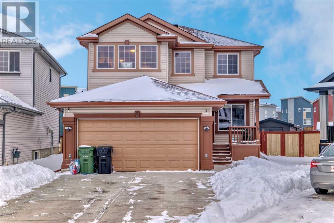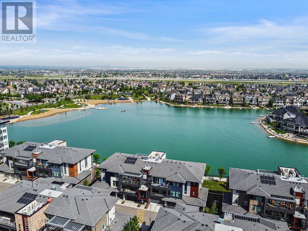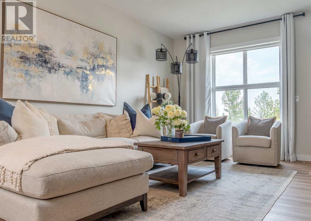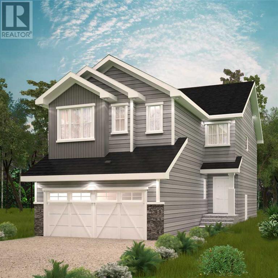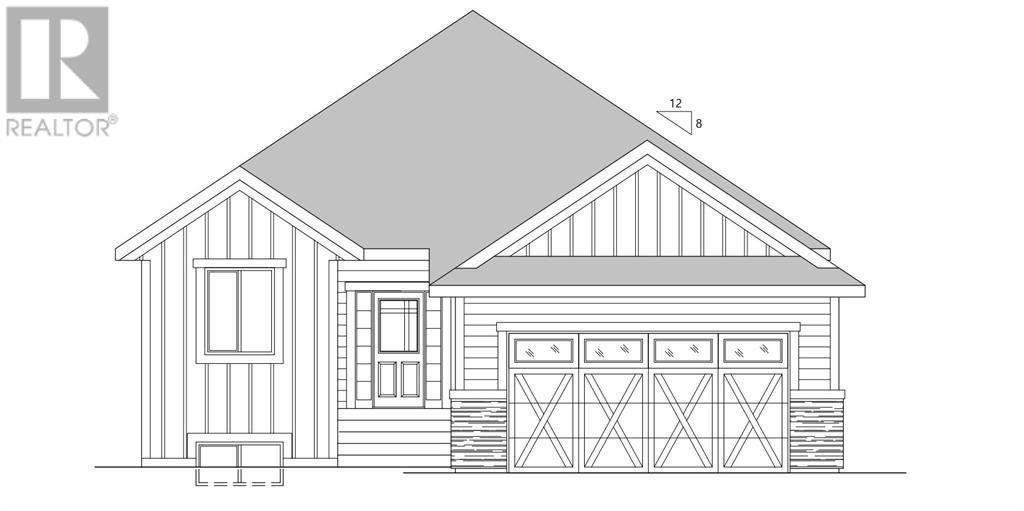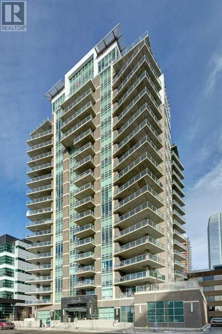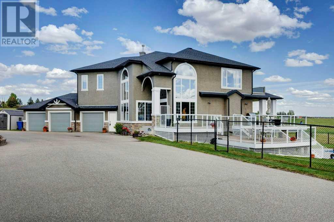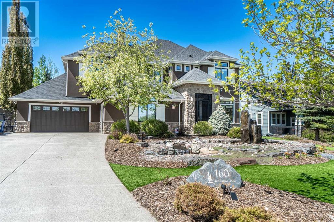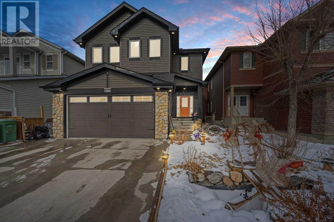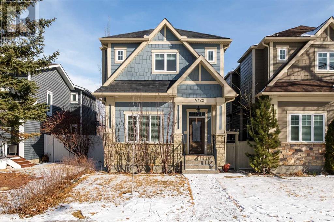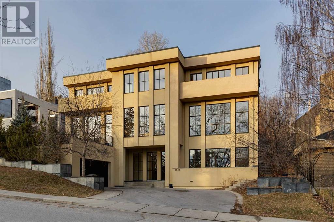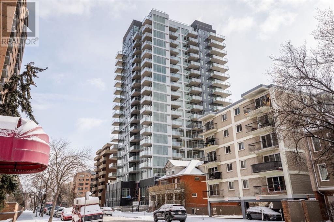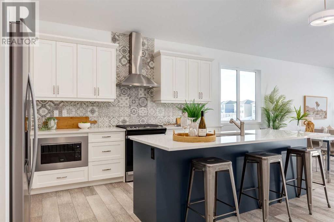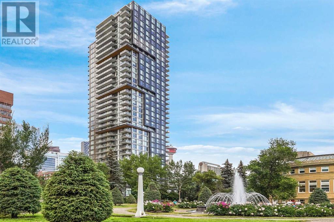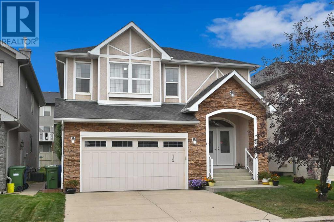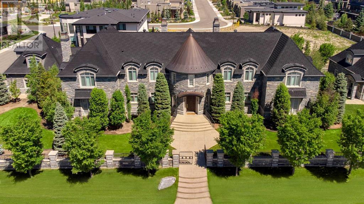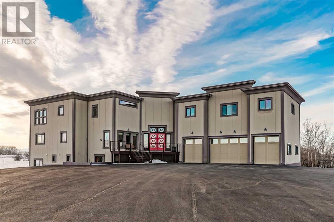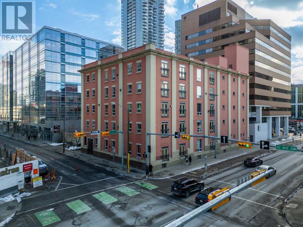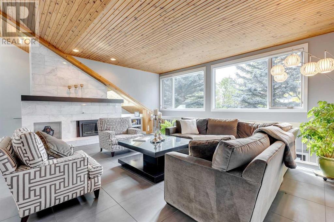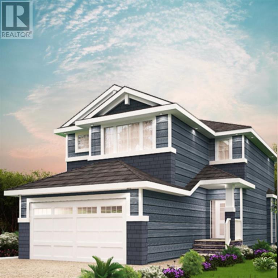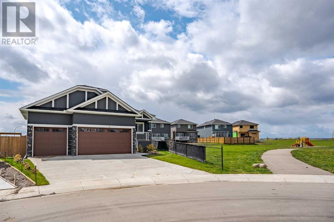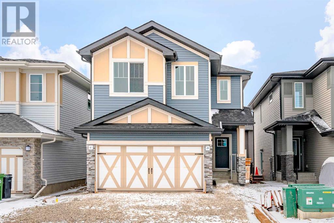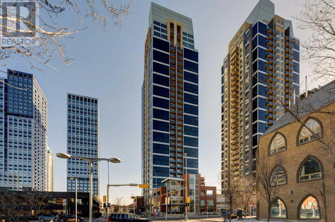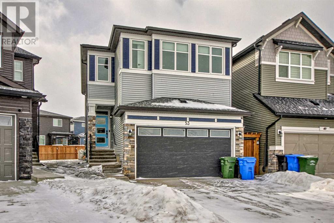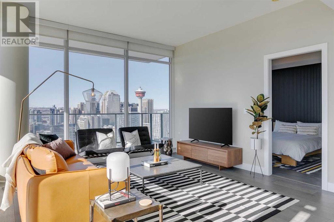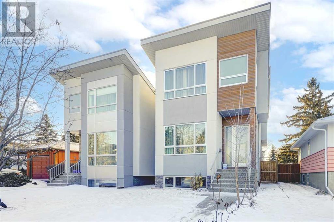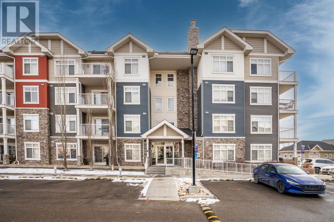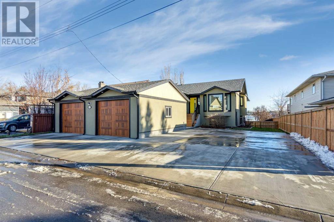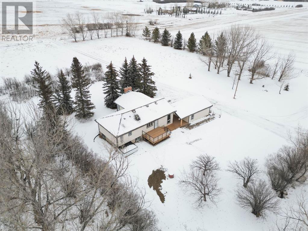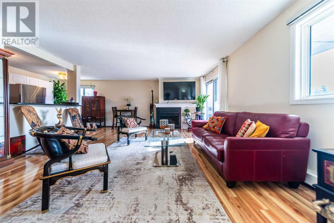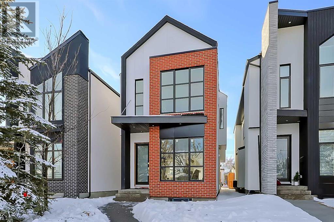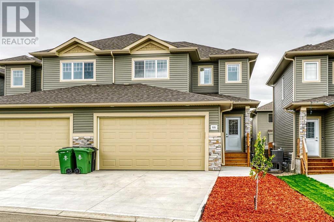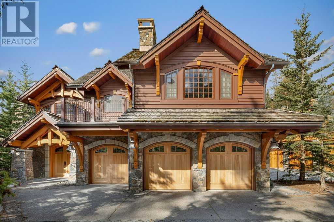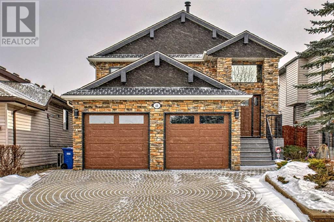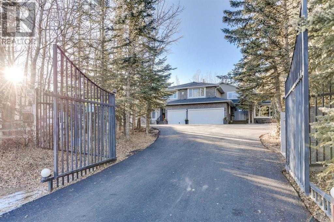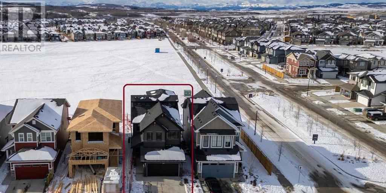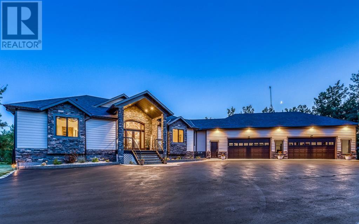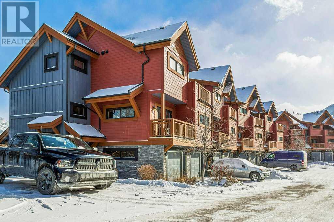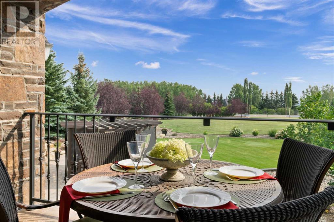SEARCH & VIEW LISTINGS
LOADING
14 Rockcliff Terrace Nw
Calgary, Alberta
*SHOW HOME IS AT 48 ROCKCLIFF TERRACE OPEN 12-5 WEEKENDS! Due to Popular Demand, the Very Popular Show Home Design is being built with some outstanding enhancements on this 8,346 Square Foot Lot Backing onto a Treed Green Space! 4,131 Square Feet Above Grade with 1,403 in the Fully Developed Lower Level for a Total of 5,543 Square Feet Developed! Spacious 24' Deep "4" Car Attached Side Parking Garage (2 Double Garage Doors) with a Huge Driveway that has an Exposed Aggregate Cement Finish. Parking for 8 Vehicles! Inside you will receive the Show Home as it is finished Including All of the Upgrades, with a Main Level 10' Ceiling Height, 9' on the Upper and Lower Level, and including Wolf and Sub Zero Appliances in your Gourmet Kitchen, that has an additional Prep/Spice Kitchen and Pantry. Also a Flat Painted Ceiling and all 8' Doors! The Main Level Features Include the Front Open to Above Living Room, with the openness extending past the 4' Wide Staircase with Glass Railing. From the Garage you enter into the Mudroom and down the hallway you have the Powder Room and Grand Office with French Doors and Built In Bookcase. Along the back you have the Kitchen, Dining Area and Family Room with a Fireplace and Built In Shelving. A Big Plus is the Ever Popular Sunroom on the back, that has its own Fireplace and Duct Heating! Stairs from the Sunroom lead to the Covered Outdoor Patio with a Feature Outdoor Brick Gas Fireplace. The Upper Level has 4 Bedrooms, each with their own Full Ensuite Bathroom! The Primary Bedroom is 15'8" x 20" including a sitting area, with a large walk in closet, and Spa Ensuite with a 5' Tiled Steam Shower, 10ml Glass, Free Standing Soaker Tub, Dual Sinks with Makeup Counter, and Enclosed Water Closet. The 16' x 17' Loft/Bonus Room has a Built In Media Book Case, and leads to the Upper 16'6" x 12' Fully Covered Deck. Entry to the deck also from the Primary Bedroom. The Lower Level has a Huge Rec Room and Games Area with a Wet Bar, Gym with Rubber Mat Flooring, and a 5th Bedroom plus Full Bathroom. Enjoy All Engineered Hardwood Flooring on the Main and Upper Levels Including the Staircase, with 40oz Carpet in the Lower Level. 24" x 48" Designer Tile in the Primary Ensuite, and 12" x 24" Tile in all of the other bathrooms. The exterior will be an Acrylic Stucco Finish with Hardie Board Trim. Now is the time to choose your Interior Colours and any Special Requests that may be possible to Integrate. Even though the house is Huge, you still have a very deep backyard with approximately 53' of distance to the back chain linked fence overlooking the treed area. Come and visit the Show Home located at 48 Rockcliff Terrace NW during Show Home Hours, Monday - Thursday 4-8pm, Saturday - Sunday 12-5pm, or by appointment. More Lots Available but going fast. Close to the very popular NW YMCA, Schools, Shopping, Restaurants, and Stoney Trail for quick access around Calgary. No HOA Fee. This is a Pre Sale Opportunity with a planned Feb/March 2025 Possession. (id:49663)
1025 Coopers Drive Sw
Airdrie, Alberta
*** OPEN HOUSE SUNDAY APRIL 14 1PM to 4PM*** Welcome to your new home in the prestigious Estate area of Coopers Crossing, Airdrie's top-rated community for the past 11 years. Formerly Airdrie's first "MILLION" dollar show home, this residence is now available for you to make your own. Nestled within the esteemed Estate area of Coopers Crossing lies a residence of unparalleled sophistication. Step inside to discover this Craftsman style home is meticulously designed with a blend of elegance and functionality. Impeccably crafted built-ins grace the interior, meticulously fashioned from premium materials such as knotty alder, walnut, and MDF. The heart of the home unfolds within the spacious great room, adorned with an 18-foot coffered ceiling and a majestic floor-to-ceiling Montana stone fireplace, offering a captivating ambiance for gatherings and relaxation. Prepare to be inspired by the den/office, a true masterpiece finished entirely in walnut, with an attached library also crafted in the same exquisite wood. Perfect for work or leisure, this space has sophistication and charm. Embrace modern convenience with integrated audio and video systems, ensuring seamless entertainment and connectivity throughout. This meticulously maintained residence offers three bedrooms and two and a half bathrooms spread across 3102 square feet of living space. A double attached front drive garage, along with a double parking pad at the front, provides ample parking for vehicles. Vaulted ceilings in the bonus room above the garage add to the charm of this home, which has been wired to become a theatre room, offering a perfect space for cinematic experiences right at home. Situated on a corner lot, the property boasts a fenced backyard, complete with a back deck, ideal for savouring those tranquil west sun evenings or entertaining in your yard. Situated in the Estate area of Coopers Crossing, this residence enjoys a privileged setting, backing onto a green space not far from a playgroun d and scenic pathways, inviting you to explore the outdoors and embrace tranquility. Experience the epitome of luxury living firsthand; words cannot adequately convey the allure of this distinguished abode. (id:49663)
1803, 8880 Horton Road Sw
Calgary, Alberta
PREMIER INVESTMENT OPPORTUNITY in London at Heritage Station!! Don't let this bright and spacious 1 BEDROOM plus DEN, 1 BATHROOM CONDO slip through your fingers. This stunning unit boasts HIGH CEILINGS, LARGE WINDOWS that flood the space with natural light, an UPGRADED KITCHEN featuring GRANITE COUNTERTOPS, ample cupboard space, a convenient kitchen island, and a GENEROUSLY SIZED BALCONY perfect for relaxing or entertaining. Located just a SHORT WALK from the HERITAGE C-TRAIN STATION, this condo offers convenience at your doorstep. Level 4 provides access to Save on Foods and Level 17 provides access to the roof top patio. Enjoy easy access to shopping, restaurants, and a stress-free commute to downtown. Whether you're looking to add to your investment portfolio or find your new home, this property offers the best of both worlds. Don't miss out on this fantastic opportunity to own a piece of prime real estate in a sought-after location! (id:49663)
119, 175 Crossbow Place
Canmore, Alberta
This beautifully appointed full 2BR/2BA ‘mountain getaway’ immediately has you feeling ‘Welcome Home’. You will love the convenience of a private entrance off the parking lot that makes having pets, unloading groceries and/or your gear or just enjoying the arrival of family or company an easy transition into your very comfortable condo. The layout features a central main living area that is great for gathering and entertaining or just relaxing in front of the fireplace. The kitchen features lots of counter and cabinet spaces, upgraded appliances and a breakfast bar. Upgraded vinyl flooring, newer washer/dryer and new lighting are just some of the upgrades you’ll notice as you view this lovely home. Bedrooms on either side of the main living area provide peaceful, private spaces to recharge and refresh. The walk-in closets and extra storage in the parkade mean there is enough room to live without compromise. All furnishings are negotiable allowing for a turnkey, move-in ready start to your mountain lifestyle. This is a great, quiet, friendly, and well looked after adult community. The amenities building is, in a word, ‘awesome’ with an indoor pool, hot tub, library, lounge and meeting/craft rooms provide a great lifestyle. Oh, did we mention you are steps away from the Bow River, walking and biking trails? Come and enjoy the mountain life… book your private viewing today. (id:49663)
2101, 1410 1 Street Se
Calgary, Alberta
*PRICE REDUCED!!* Bright and sunny WEST facing TWO bedroom unit in Sasso (all freshly painted!) with amazing city and mountain views! Sasso is a concrete building in the heart of the Beltline close to a multitude of amenities and a short walk to downtown. This unit has a great floor plan with floor to ceiling windows letting in lots of natural light and is one of the most desired locations in the building. The entrance to the unit is nicely tiled for easy care and has a spacious nook that could be used for separate work space. The main area layout is open and gives ample space for entertaining. Kitchen has granite countertops, stainless steel appliances, eating bar, double sink and lots of cabinet space. The dining and living areas are large to take advantage of that spectacular view and have easy access to the wrap around balcony complete with gas hook-up. The two bedrooms are both large, have walkthrough closets and their own full bathrooms. The bedrooms are separated across the condo for nice privacy. All this plus generous insuite storage closet & separate laundry room, storage locker AND TWO TITLED PARKING spots that are side by side! Sasso has front entrance security, a fitness facility, lounge, theater room, hot tub, outdoor patio off the second floor and indoor visitor parking. This is a fantastic property in a fantastic location and is ready for immediate possession! (id:49663)
801, 110 7 Street Sw
Calgary, Alberta
Welcome to this luxurious executive air-conditioned condo located in the prestigious LaCaille Parke Place. Spectacular views of the Bow River and Mountains. Walking into the unit you are met with a very bright and open plan with 9 foot ceilings and full length windows. The gourmet kitchen comes equipped with a breakfast eating bar, granite countertops and stainless-steel appliances. The kitchen opens to a large formal dining room and spacious great room with a cozy gas fireplace. The den area with built- ins is perfect for an office area with a door leading out to a large West facing deck. The large master bedroom has an impressive walk-in closet with built-ins as well as a luxurious 5-piece spa like ensuite with jetted tub and large shower. The good sized second bedroom has large windows throughout that boast views of the Bow River. The unit also has a convenient laundry room with built-ins. This unit comes with 2 titled indoor heated parking stalls and an assigned storage locker. The parkade comes well equipped with a wash bay for convenience. The prestigious LaCaille Parke Place building is very well taken care of and has a concierge service 7 days a week. Steps from walking paths and Bow River and walking distance to downtown, transportation and amenities! Pride of ownership shown throughout. Ideal for the professional or empty nester. Exceptional Value! (id:49663)
29506 Range Road 60 A
Rural Mountain View County, Alberta
Just 7 minutes from Watervalley, this remarkable property offers the perfect balance between rural serenity and convenient access to essential amenities. Enjoy easy trips to grocery stores like KC Foods in Cremona (19 mins away) and Freson Bros. in Sundre (42 mins away). Cafes and restaurants such as Elk&Owl Craft Coffee in Sundre and Water Valley Saloon offer delightful dining options nearby. Outdoor lovers will appreciate the proximity to William J. Bagnall Wilderness Park, just a 4-minute drive, offering endless natural beauty and recreation.Education needs are well met with Cremona School providing comprehensive education from elementary through high school, all within a 21-minute drive. This ensures families have access to quality education close to home, making daily life both convenient and enriching.Spread over 68 acres of lush, rolling land, this estate is a dream for those seeking space and privacy. It’s an equestrian paradise featuring a 160x60 outdoor riding arena, round pen, waterers, and fenced pastures. A potential barn with loft and a tack building with veranda offer ample facilities for horse enthusiasts to enjoy their passion.At the heart of this expansive property is a stunning 2-storey home, boasting over 2000 sq ft of covered decking for all-weather outdoor living. Inside, the home impresses with a living room featuring 26' ceilings and a floor-to-ceiling wood-burning fireplace. The custom kitchen is equipped with high-end stainless steel appliances, hickory cabinets, quartz countertops, and a butcher block island. Additional features include a butler’s pantry, large media room, and a practical mud/laundry room.The upper level hosts three spacious bedrooms alongside a luxurious master suite with a large walk-in closet and ensuite. A massive bonus room offers flexibility for various uses. The walkout lower level spans 2200 sq ft with 10ft ceilings and in-floor heating, ready for your customization.Outside, the property boasts a large po nd, vibrant garden, and an array of wildlife, offering a tranquil escape into nature. Situated just 6 mins from Water Valley, this estate combines the allure of countryside living with the convenience of nearby amenities.Welcome to a lifestyle where luxurious living, equestrian pursuits, and the tranquility of acreage life blend seamlessly. (id:49663)
116 Posthill Drive Sw
Calgary, Alberta
Nestled in the prestigious enclave of PostHill Estates, this custom designed home exudes modern elegance and unparalleled craftmanship. The PostHill community enjoys an aspen treed forest and beautiful rock retaining walls throughout. Boasting over 5000 sq feet, this estate home is situated on a private cul-de-sac, includes an oversized triple car garage , faces a 6 acre fully treed green space and has unobstructed mountain views.The main level features an open concept floor plan seamlessly connecting the central great room, dining area and chef inspired kitchen. Entering the home you will experience a beautiful coffered 12 ft ceiling, chandelier, custom wainscotting and lavish walnut flooring throughout. The central great room with additional coffered ceiling is wrapped with large windows and boasts a large stone gas fireplace. The generous dining area, with views of the treed reserve, highlights a custom soft edison chandelier and crafted wood feature wall. Adorned with a stunning stone surround Viking cooktop and expansive granite island, the kitchen is a focal point for sophisticated entertainment. A walkthrough butlers pantry adds practicality as an extension to the kitchen. A mudroom with floor to ceiling built-ins and travertine floors lead to the garage.Off of the main level, patio doors welcome you to a large, partially covered, 600 sq ft+ outside living area, nestled in the park like setting, with gas BBQ and large stone gas fireplace.The upstairs is stunning. The magnificent master with floor to ceiling windows and beautiful mountain views, has a spa inspired ensuite with marble and travertine throughout, two separate sinks, mirrors and vanities, oversized whirlpool tub, floor to ceiling steam shower and large custom walk in closet. The master retreat is complemented by a balcony allowing you to enjoy the sunsets and views in complete privacy. The second spacious bedroom offers a balcony, 12ft coffered ceilings, and floor to ceiling closets. The th ird large bedroom with mountain views, has a three piece ensuite and large spacious closets.The bonus room features a centrepiece stone wall fireplace surrounded by custom built-ins. The bonus room and hallways have new custom walnut flooring and designer inspired wainscotting and all bedrooms boast new, luxurious carpeting.The finished lower level is an entertainers delight featuring an executive office, fourth bedroom with walk in closet, 3 piece bathroom, family/media room with custom built-ins, games area, wet bar and custom wine cellar. A lower level covered patio invites you to step into the privacy of the park like backyard.When not enjoying this beautiful home and all the wildlife that moves through the properties you are only 15 minutes to downtown minutes to Aspen Landing and in walking distance to Webber Academy, Calgary Academy, Rundle College and Westside Recreational Center. (id:49663)
4 Southfork Place
Leduc, Alberta
Welcome to this spacious and inviting family home located in the charming city of Leduc set on a huge lot. Boasting over 2000 square feet of living space, this residence offers comfort, convenience, and plenty of room for your family to grow. A welcoming entryway leading to a versatile and spacious den/office, this leads into the bright and airy open concept dining/living/kitchen area with lots of natural light flooding in. The kitchen is well appointed with stainless steel appliances and walk in pantry. From the dining room you can step out to your huge deck and to the large pie shaped back yard, perfect for enjoying outdoor gatherings with friends and family. The back yard has 2 large sheds for all your storage needs. Back inside the home there is a 2 piece bathroom on the main level along with a convenient laundry room. The upper level has a large primary suite, with 4 piece ensuite complete with soaker tub and separate shower. 2 further great sized bedrooms on this level, along with a wonderful bonus room. The unfinished basement offers endless possibilities for customization. With easy access to school and community parks, this is wonderful location. Close to the 2 highway and Edmonton, don't miss out, book your showing today! (id:49663)
101, 17 Mahogany Circle Se
Calgary, Alberta
WESTMAN VILLAGE - Resort Living on Lake Mahogany. Jayman BUILT community with the best location, directly adjacent to Calgary’s largest lake, the last of its kind, award-winning community of Mahogany. Luxurious 3 bedroom / 4 bathroom home with fantastic views from both levels overlooking Mahogany Lake. Private WALK OUT home with 2400 sq ft of living space and 1500 sq ft of exclusive outdoor covered balcony area. SEVERAL UPGRADES - Gorgeous kitchen Cabinet gloss white pallet, Stainless steel appliances with a gas cooktop and built-in ovens, closet organizers, A/C, high-end light & plumbing fixtures. BONUS: same-level access to your own double attached garage! Impressive landscaping matches the picturesque views from your future backyard, with fountains, park benches, bridges, pathways & raised planters. The 40,000 sf amenity center speaks for itself. Activities are available for all interests & hobbies. Including a swimming pool w/ a 2-story water slide, golf simulator, fitness center, movie theatre & so much more... 24-hour, 7-day-a-week security & concierge service. Your new home features open floor plans, maximizing your lifestyle experience with Jayman Core Performance & beautiful Fit and Finish. All homes include exceptional specifications, including solar panels on every building, forced air, heat + air conditioning, triple pane windows, Vancouver-inspired architecture with oversized covered balconies, and Hardie board siding with extensive brick & stone masonry. Indeed a one of a kind experience, join the select few who will call REFLECTION their home. Winter eliminated-1292 underground parking stalls-not just for our residents but also their guests & visitors with extensive pedestrian +15 skywalks & underground passageways. 200 visitor parking stalls located in the heated, underground parkade. 10 short-term stay hotel suites, electric dual car chargers, 3 restaurants, including the famous Alvin's Restaurant (casual-upscale jazz bar), Chairman’s Steakhouse, o ur highest amenity & Diner Deluxe. Plus, Analog Coffee, Chopped Leaf, Diner Deluxe, Village Medical, Mahogany Village Dental, Sphere Optometry, Active Sports Therapy, JC Spa, PHI Medical Aesthetics, Moderna Cannabis, MASH Eats, Marble Slab, Dolphin Dry Cleaners, 5 Vines & Mode Fitness Studio, plus Pie Junkie and a daycare. Outstanding $8 Million on the surface & landscaping: 596 Trees, 8019 shrubs, 1940 grasses, 4292 perennials, 10 fountains onsite! Experience the amazing community and 5-star resort-style living where every day feels like a vacation! Welcome Home! (id:49663)
39 Homestead Gate Ne
Calgary, Alberta
Welcome to the Ashton 18' by Partners — a spacious and versatile residence spanning 1616 square feet, ideal for families seeking ample living space. With 6 bedrooms and 4 full bathrooms, this home is perfect for accommodating multi-generational living or hosting extended family visits. Step inside to discover a main floor featuring a convenient full bathroom and bedroom, catering to various lifestyle needs. The expansive kitchen is a culinary haven, complete with a generously sized pantry for storing essential ingredients and cooking supplies. The main floor also boasts an open space living room and dining room, perfect for entertaining or family gatherings. Upstairs, you'll find two generously sized spare rooms alongside the master bedroom, which features a luxurious 4-piece ensuite bathroom with dual sinks and quartz countertops, as well as a walk-in closet n— an ideal setup for families desiring extra space and storage. The side-by-side laundry room, equipped with a washer and dryer, adds to the home's practicality, ensuring efficient laundry routines. Adding to its appeal, this home features a stunning exterior elevation that captures attention from the moment you arrive. With its stylish design and curb appeal, it's sure to make a lasting impression. Additionally, this home includes a side door for convenient access to the fully developed basement, which offers additional living space with 2 full bedrooms, a spacious rec room, another full bath, a wet bar with a bar fridge and a stacked washer and dryer — perfect for accommodating larger families or providing private living quarters for extended family members. Experience the perfect blend of comfort and functionality with the Ashton 18' by Partners. Contact us today for more information about your dream home! (id:49663)
72 Key Cove
Airdrie, Alberta
Explore all Key Ranch has to offer from its breathtaking views of the Rocky Mountains, wide open spaces but still has the hustle and bustle feel of the city. Shopping and an abundance of natural amenities are just minutes away. The best of country and urban living come together in Key Ranch. Key Ranch, located on the west edge of the city of Airdrie, offers the ideal balance between urban and rural living. Key Ranch connects you and your family to the beauty and serene living yet still minutes away from all that you need. This 'Fulton' home features a double car garage, walk-out basement 3 bedrooms, 2.5 bathrooms and chrome faucets throughout. Enjoy extra living space on the main floor with the laundry room on the second floor. The 9-foot ceilings and quartz countertops throughout blends style and functionality for your family to build endless memories. **PLEASE NOTE**SUBJECT TO AVAILABILITY/CHANGES WITHOUT NOTICE. (id:49663)
11 Aspen Ridge Lane Sw
Calgary, Alberta
Experience the epitome of luxury living in this former show home located in Aspen Estates. This executive residence nestled in a serene cul-de-sa showcases impeccable craftsmanship and attention to detail. As you step into the grand foyer with travertine floors and stunning granite inlays, the 20 ft ceilings adorned with intricate crown moldings and archways create a truly elegant entrance that sets the tone for the rest of the home.Every room in this opulent abode exudes a sense of grandeur, showcasing high-end workmanship and exquisite finishes. Sunlight floods through the expansive windows, filling the space with natural light. The formal dining room boasts coffered ceilings, providing an ideal setting for hosting elegant dinner parties. The gourmet kitchen is a chef's dream, featuring California washed cabinetry, granite countertops, and top-of-the-line appliances including a Wolf cooktop, built-in oven and microwave, and Sub-Zero fridge. With a corner pantry, large center island, and ample cabinet space, this kitchen is perfect for both cooking and entertaining.Adjacent to the kitchen is the family room, complete with a cozy fireplace, and a breakfast nook, creating the perfect combination of comfort and functionality. The main floor also offers a bedroom, which can be conveniently utilized as a private space for elderly parents. This bedroom features a fireplace, a custom walk-in closet, and a breathtaking ensuite with a jetted soaker tub and a glassed-in shower. Additionally, an office is tucked away by the front entrance, providing a quiet space for work or study.The upper level of the home boasts three additional bedrooms, each showcasing its own unique charm. One of the bedrooms includes a private 3-piece ensuite, while the other two share a Jack and Jill 4-piece bathroom. The basement of this home is designed for entertainment, featuring a media room with a built-in entertainment center, a wine cellar with wrought iron gates, a wet bar with a built- in fridge, and a versatile fitness room that can also be used as a bedroom. Two more bedrooms, provide additional living space, and ample storage and a cold room cater to your organizational needs. Parking is a breeze with the triple attached garage, ensuring plenty of space for your vehicles. Step outside to the private and beautifully landscaped yard, complete with underground sprinklers to maintain its pristine appearance. With no neighbors behind, you can enjoy ultimate privacy in your outdoor oasis. The community offers numerous walking paths, allowing you to maintain an active lifestyle while exploring the breathtaking surroundings.Convenience is key, as this home provides excellent accessibility to downtown, LRT, schools, amenities, and the mountains. Aspen Estates is renowned for being home to some of Calgary's most prestigious schools, including Webber Academy, Rundle College, Ambrose University, Dr. Roberta Bondar Elementary, Ernest Manning High School. (id:49663)
288 Muirfield Crescent
Lyalta, Alberta
Introducing a stunning bungalow home designed with modern luxury in mind. As you step through the front door, you'll be greeted by a spacious open-concept living room and dining area. The natural light pouring in from large windows and the vaulted ceilings creates a bright and airy atmosphere that extends throughout the home. The gourmet kitchen features stainless steel appliances, quartz countertops, a large island, and plenty of cabinet space for storage. The main floor also includes a versatile den that could be used as a home office or a guest bedroom, a convenient second full bath laundry room and access to the attached oversized, 22'x26'garage. You'll find a spacious primary bedroom with a walk-in closet and an en-suite bathroom that features a double sink vanity, a soaking tub, and a separate shower. A full basement with high ceilings provides plenty of storage space and endless possibilities for future expansion. This home is built with high-quality materials and energy-efficient features that ensure a comfortable and sustainable living experience. The outdoor living space is perfect for relaxing and entertaining, with a spacious backyard that offers plenty of privacy. This bungalow home is located in a desirable neighborhood that offers a golf course and clubhouse plus easy access to local amenities, shopping, and entertainment. Don't miss your chance to own this luxurious new home! (id:49663)
1804, 530 12 Avenue Sw
Calgary, Alberta
Perched high on the 18th floor this modern SUB-PENTHOUSE CORNER UNIT is an impressive masterpiece. The amenity-rich Castello building has 19 floors with only 6 units per floor meaning each unit is extremely spacious with massive roof top balconies and outstanding Downtown views - this is truly one of Calgary's premier executive high-rise buildings! Located in the midst of Calgary’s premier entertainment district, just steps from downtown and Calgary’s prime 17 Ave and Mission entertainment district with nightlife, dining, pubs, diverse shops and much more right at your doorstep. Then come home to a quiet sanctuary. The bright, open and sophisticated unit is perfectly centred around the expansive floor to ceiling corner windows expertly framing 180 degrees of show stopping views. Additional features include 9’ ceilings, Luxury vinyl plank flooring, distinctive finishes, endless natural light, central air conditioning and an open and airy floor plan. The gourmet kitchen inspires culinary adventures boasting quartz countertops, stainless steel appliances, a centre island with a beverage fridge and clear sightlines for unobstructed conversations. Sit back and relax in the inviting living room bathed and revel in those opulent views. Unwind on the massive roof top balcony or host summer barbeques with the big city lights, and the jaw-dropping downtown views as the stunning backdrop. The spectacular views continue into the swoon-worthy master oasis featuring a lavish ensuite with dual sinks, an oversized shower and a large walk-in closet. The second bedroom is perfect for guests or an office and is ideally situated next to the second bathroom. In-suite laundry, a titled storage locker and 2 titled UNDERGROUND PARKING STALLS . STALL 139 IS OVERSIZED FOR HANDICAPP ACCESS . And is conveniently located next to the elevator entrance. The building amenities are extensive including a well-equipped fitness room, a guest suite, visitor parking, hi-tech security and much more! This unbeatable location is an easy walk or bike ride to downtown and the river or stroll along 4th Street and 17th Ave taking in the variety of shops, cafés and award-winning restaurants then come home to a safe and quiet building. There’s nothing left to do but move right in and enjoy an easy urban lifestyle! (id:49663)
82 Campbell Drive
Rural Rocky View County, Alberta
Welcome to 82 Campbell Drive! This gorgeous home is situated on an expansive 2.24 acre lot in Bearspaw, complete with heated outdoor pool and attached triple car garage. The convenience of acreage living while only mere minutes away from the city of Calgary and walking distance to Bearspaw school is an incredible opportunity not to be missed! This fully finished 2 storey walkout home has a beautiful grand foyer with tall ceilings & bright windows that opens up to a den/flex room & a large comfortable living room with a tile surround gas fireplace. The gourmet kitchen is a spacious master piece with gas-stove, a side by side refrigerator, built in wall oven, granite counter tops, pantry and a beautiful island. The huge formal dining room is an elegant space for those family dinners and get-togethers. Right off the kitchen is a lovely breakfast nook that opens up to a covered deck where you can relax & drink in the majestic views after a hard days’ work. With the summer weather arriving, this is the place to be - the outdoor living space here is simply fantastic! What is not to love about the sweeping views from your expansive deck and enough room to seat everyone.A generous sized mudroom that leads to the garage, a large storage room and 2 piece powder room finishes off the main floor. This bright and open concept floorplan, with beautiful hardwood flooring and fresh paint is great for entertaining family and friends alike. You will not be disappointed. Upstairs is the expansive primary bedroom with a spa-like 5pc en-suite bathroom, fantastic walk-in closet and a private balcony with incredible downtown views. There are three additional good-sized bedrooms upstairs, another 5 piece bathroom and a sunny loft area over-looking the den and living room area. The walkout basement is fully finished with a wet-bar complete with icemaker, wine fridge & dishwasher and a comfortable rec room with another fireplace. There is also an attractive office area, an exercise room and an area for the pool table that opens up to your heated swimming pool. Besides the heated outdoor pool, there is a fenced yard, kids play house, trampoline, and basketball hoop that are all included with the property. This property has it all, simply move in and enjoy acreage living! Call your favorite realtor today. (id:49663)
160 Heritage Isle
Heritage Pointe, Alberta
** Please click on "Videos" for 3D Tour ** RARE LOCATION - LOWER ISLE ** Welcome to an extremely well maintained 2 storey that backs onto a nature reserve and fronts onto a green space in the very desirable community of "The Lake At Heritage Pointe"! Amazing features include: massive 0.36 acre professionally landscaped lot, 3+1 bedrooms (office in basement & upper bonus room could easily be made into the 5th & 6th bedrooms), 3.5 bathrooms including large steam shower in basement, over 5400 sq ft total development (not including the double garage currently used as a gym), fully finished basement with in-slab in-floor heat, functional wet bar including dishwasher/wine cooler/beverage cooler/sink, very well built Albi "Monticino" model, 10' ceilings on main / 9' ceilings on upper floor / 8' 7" ceilings in basement, U/G drip irrigation (6 zones), oversized/insulated/heated/cooled triple garage with 9' 8" high ceilings - currently used as a stunning home gym, but can be easily converted back to garage (ask for quote), solid core doors, central A/C, "Hunter Douglas" window coverings, washer/dryer hook ups on upper floor and basement, low maintenance landscaping including 2 ponds & fountain, large deck with gas line, fantastic upper & lower patio, in-ceiling speakers throughout, newer 40 year rubber shingle roof (2016), newer furnaces/A/C units/Boiler (2016), fresh paint (2024), water softener & RO system, all exposed concrete including massive driveway that fits 6 vehicles and much more! Location is a 10 out of 10 - "The Lower Isle" is a very quiet street/location, kids park within a block, backs onto treed natural ravine, all the amenities of Calgary 5 minutes away! Lake privileges give you year round access to fishing, skating, walking paths, swimming, tennis courts & the Beach House! School bus pick up for all schools. THIS IS ONE OF THE MOST IMMACULATELY KEPT HOMES I HAVE EVER LISTED - TOTAL PRIDE IN OWNERSHIP AND MOVE IN READY! (id:49663)
286 Taravista Drive Ne
Calgary, Alberta
Discover the epitome of renovation and comfort in this meticulously upgraded home, where no detail has been overlooked, and every space has been thoughtfully redesigned. Boasting comprehensive enhancements that span from the charming exterior to the inviting interior, this residence represents a substantial investment of approximately $200,000 in top-to-bottom renovations, including the kitchen, flooring, bathrooms, and the creation of a basement development featuring a secondary suite, currently in the process of legalization with the City of Calgary.Experience culinary excellence in the upgraded spice kitchen, equipped with an additional gas stove top and sink, perfect for those who love to cook and entertain. The integration of a third sink and expanded fridge/freezer capacity in the heated and insulated garage, alongside two upgraded electric panels—one for the heater and another to accommodate running equipment or an EV charger—underscores the meticulous attention to convenience and modern living standards.The exterior spaces of this home are a true extension of its interior beauty. The backyard transforms into a summertime haven with its low-maintenance landscape and enhanced deck, offering the perfect setting for relaxation and entertainment. Meanwhile, the front yard will enchant gardening enthusiasts with its picturesque pond, ideal for fish in the warmer months, creating a serene entrance to this remarkable home.Situated within walking distance to Taradale School (K-4), Our Lady of Fatima (K-6), Ted Harrison School (5-9), and a brief 5-minute drive to Nelson Mandela High School, this property promises a convenient lifestyle. Saddle Towne Circle Shopping Center is also nearby, providing easy access to a wide range of amenities including Safeway, FreshCo, a police station, fire station, and the Genesis center for fitness enthusiasts, ensuring all your needs are within easy reach.This property is not just a house, but a lifestyle upgrade. Don’t miss t he opportunity to explore this exceptional home through the available video and virtual tours. For a personal experience of its unique charm, contact your preferred agent for an in-person tour. (id:49663)
4722 21a Street Sw
Calgary, Alberta
WELCOME TO LUXURY LIVING IN THE HEART OF GARRISON WOODS! This STUNNING EXECUTIVE 6-BEDROOM, AIR CONDITIONED, 2-STOREY HOME with DOUBLE DETACHED GARAGE boasts over 3400 sq ft of DEVELOPED LIVING SPACE, ideal for those with a taste for elegance and comfort.As you step into the front entry, you are greeted by HIGH CEILINGS and an abundance of natural light that accentuates the BRIGHT AND SPACIOUS OPEN CONCEPT DESIGN. The GOURMET KITCHEN is a chef's dream, featuring UPGRADED STAINLESS STEEL APPLIANCES, GRANITE COUNTERTOPS, a BUILT-IN OVEN, MICROWAVE, and even a THERMADOR COFFEE MACHINE for your morning brew. The main floor offers a seamless flow with a SPACIOUS FRONT OFFICE, LARGE DINING ROOM, and COZY LIVING ROOM complete with a fireplace, perfect for relaxing evenings. The space is elegantly finished with hardwood flooring and beautifully crafted CURVED STAIRCASES that add a touch of sophistication to the home. Pet lovers will appreciate the PET SHOWER conveniently located at the back entrance. Upstairs, you'll find 4 bedrooms, 5 piece main bathroom, a convenient laundry room, and a spacious primary bedroom that includes HIS AND HERS WALK-IN CLOSETS, and a LUXURIOUS 6 PIECE ENSUITE with STEAM SHOWER providing a comfortable private retreat within your own home. The FULLY DEVELOPED BASEMENT features HEATED FLOORS, a LARGE MEDIA ROOM with built-in shelving, an EXERCISE/FLEX ROOM, 2 ADDITIONAL BEDROOMS, a full bathroom, and an OFFICE SPACE, offering endless possibilities for relaxation and productivity. Conveniently located with easy access to Crowchild and Glenmore Trail, as well as just a SHORT COMMUTE TO DOWNTOWN, this home truly has it all. DON'T MISS OUT ON THE OPPORTUNITY to make this exquisite property your own and experience the epitome of luxury living! (id:49663)
1010 39 Avenue Sw
Calgary, Alberta
Stunning custom built luxury executive home with over 6,000 square feet of developed living space with quality construction, modern design + in a sought-after private location. Fabulous curb appeal with windows galore. Numerous balconies + indoor /outdoor access from most rooms. Walk into the home on grade + be welcomed by a spacious elegant foyer. On this level there is a games room, lounge/tv room with over 10 foot ceilings, as well as large Nanny quarters with full ensuite, laundry + cold room, ideal for a wine cellar. The level is also configured to accommodate a home office with its own dedicated entrance. Attached garage with room for 3 vehicles. The main floor is expansive + ideal for family life + entertaining large groups. A stunning expansive great room with gas fireplace, 14 foot ceilings, floor to ceiling windows facing both front + back yards with 10 foot glass doors accessing the exterior spaces. Chefs kitchen with gorgeous cabinetry, professional appliances, island + informal eating area. Large fridge, pantry space, loads of drawers, steam oven, gas range + also rough in for an induction range. Grand dining room which faces the front of the house + shares a gas fireplace with main floor library/family room. Upstairs are 4 very large bedrooms. The primary bedroom is a luxury space with stunning windows on 3 sides, a huge sitting area, walk-in dressing room, ensuite bath with steam shower + roomy private balcony with lovely views. Two of the 3 family bedrooms share a Jack + Jill bathroom + the other is ensuited. Upper laundry is roughed in on this level. Amazing volume throughout this home which is bathed in natural light, built with extensive foam insulation, hardwood flooring, solid core doors, stylish lighting, an all-concrete garage with green roof, and designer staircase spanning all levels. Walk to Elbow Park school, the pathway system, tennis courts, skating, several parks, the Glencoe Club, and Marda Loop. An impressive home!! 75X125 foot l ot creates a lovely private large backyard. (id:49663)
810, 1319 14 Avenue Sw
Calgary, Alberta
Step into the realm of affordable investment with Unit #810 at NUDE on 14th Ave, a gem awaiting discovery in the heart of the Beltline. Crafted with the discerning investor in mind, this pristine, never-before-occupied studio embodies the essence of urban living at its finest.Situated amidst the vibrant pulse of downtown Calgary, NUDE offers an exclusive opportunity to capitalize on the convergence of lifestyle and real estate. Boasting unparalleled downtown vistas, this industrial-style unit is strategically positioned just steps away from public transit arteries, supermarkets, and the dynamic tapestry of entertainment options lining 17th Ave and 14th St.NUDE isn't just a residence; it's a meticulously curated community designed to elevate your tenants experience. A dedicated community coordinator orchestrates a calendar of events tailored to foster camaraderie and enhance value. From rooftop soirées overlooking the cityscape to penthouse pool tournaments and communal BBQs, every moment is an opportunity for connection and enrichment.But it's not just about the experiences; it's about the infrastructure that supports them. NUDE offers investors access to a suite of amenities designed to attract and retain tenants, including a sprawling main floor bike parking garage, bike maintenance facilities, a pet grooming station, and a parcel room.Inside Unit #810, the investment potential continues to shine. Revel in the modernity of Quartz countertops, exposed concrete ceilings, and top-of-the-line Whirlpool and Frigidaire kitchen appliances. Samsung washer & dryer, central AC, and fan coil heating ensure tenant satisfaction year-round.Step onto the expansive balcony, complete with a gas hook-up, and envision the evenings spent hosting BBQs against the backdrop of Calgary's twinkling skyline. With remarkably low monthly condo fees of just $226, NUDE presents a compelling investment opportunity in a location primed for growth.Embrace the urban lifestyle to its fu llest and seize the opportunity to invest in Unit #810 at NUDE on 14th Ave. This is more than just real estate; it's an investment in the future of Calgary's bustling downtown core (id:49663)
317 Monterey Drive
High River, Alberta
The Harrison, a modern take on bungalow living "under construction" offers open concept living with a spacious flex room and clear separation of private and semi-public spaces. If purchased in time you'll have the opportunity to select the finishes, colours & upgrades that best suit you. The Harrison is a downsizer's dream, offering open concept single-level living that's perfect for relaxing and entertaining guests alike. The back living room is highlighted by a vaulted ceiling that runs the entire length of the main floor and provides an open airy feel to the space and the gas fireplace provides a perfect spot to cozy up to on those cold winter nights & wall to wall windows ensure you can enjoy the views of the pond out back. The front kitchen faces the living room and dining room and has the chef in mind and doesn't compromise on function or style! An oversized island provides a space to gather and is perfect for dinner prep. The dining room sits perfectly in between the two spaces and provides a great space for holiday meals! Out the back door takes you to your oversized back deck thats the perfect spot on those long summer nights. The primary bedrooms vaulted ceiling is impressive and brings the airy feel to a space that allows you to unwind at the end of the day. And whether it's rushing to get ready in the morning or unplugging in the bath after a long day, the gorgeous ensuite brings a hint of luxury into your everyday. The undeveloped walkout basement provides the opportunity to increase your living space should you choose and the double front attached garage provides warmth and security to your cars all year long. Located in beautiful Montrose, this incredible new community is developed on 200 acres on the south side of High River and offers stellar mountain views, exceptional amenities and an abundance of pathways, parks and green space. In Montrose you'll be able to strike the perfect balance to all that's important to you! **Photos are from the show ho me/previous builds to demonstrate quality of construction & finishes and may not be an exact representation of this home** (id:49663)
3206, 310 12 Avenue Sw
Calgary, Alberta
Soaring 32 stories above Central Park in the Beltline of Calgary, this stunning Park Point sub penthouse takes in all of the sunshine and breathtaking views to the south, east and west, ensuring you never get tired of going home. This 3 bedroom and 2.5 bathroom floor plan offers 1548 square feet of living space in an open floorplan with modern finishings and seemingly endless windows. Built in 2018 everything still feels new and has been gently lived in and well taken care of. There are nine foot ceilings, neutral paint colors, hardwood flooring and central air conditioning. The kitchen is all you can ask for with ample cabinetry, custom panel refrigerator, large center island overlooking the living area, stainless appliances, including gas cooktop and granite counters. The primary suite includes a massive walk-in closet, five piece ensuite and a private secondary balcony. There is a second bedroom with a walkthrough closet and a cheater ensuite. The third bedroom would double as great private office space or guest room and includes a closet. Included are 3 TITLED UNDERGROUND parking stalls (side by side by side) and 2 assigned storage lockers. This fine building offers a classy building entrance complete with concierge and three elevators. Other amenities include a full gym, sauna & steam room, large lounge, small lounge & outdoor kitchen, car/pet wash, bike storage room, 27 visitor stalls and a rentable guest suite ($100 per night). The Beltline offers the best in a walkable lifestyle with countless shops, restaurants and entertainment options within a short jaunt. Biking options are also plentiful, with all of the bike lanes leading to Calgary’s top notch pathway system. Central living does not get much better. Come and see for yourself today! (id:49663)
72 Sherwood Way Nw
Calgary, Alberta
Opportunity does not Knock often, presenting you a 5-bedroom, 3.5-bathroom home located in the beautiful locality of Sherwood Park. With over 3000 sq ft of living space including basement, beautifully landscaped, stucco and stone exterior and located on a quiet street. This property provides the Space, the setting, Luxury, comfort and much more. Upon entering, you are welcomed by a grand entry that leads you into the welcoming living room through a hallway adorned with Large windows, providing Ample Natural Light. The main floor is beautifully designed with an office, 2 pc bath and an open kitchen. Adjacent to the kitchen is a bright and open living/dining combo area overlooking onto private Matured Garden, with plenty of space for large gatherings. Right next to the dining room, there is a formal seating space for your guests, with a gas fireplace to make your gatherings cozier. The aesthetic Spiral stairs lead to the upper level, which accommodates three spacious bedrooms, two bathrooms (including a 5-pc luxurious primary suite) and a family room. Basement is professionally finished in modern architecture with Soundproofing in ceilings, and offers two additional bedrooms, a bathroom, and a wide-open Recreational room area. This provides ample space for guests, a home gym or home theatre with the provision to add Multimedia. Please contact your realtor for a private showing. (id:49663)
44 Aspen Ridge Heights Sw
Calgary, Alberta
Opportunity to own the most distinguished estate in coveted Aspen Heights. This exceptional majestic estate blends modern elegance with architectural grandeur, boasting soaring ceilings and sophisticated interior design. Resting on nearly one acre of lush grounds, it stands as the largest and only gated property in Aspen Heights, promising unparalleled exclusivity, security, and privacy. Spanning over 14,000 sq. ft. of luxurious living space, the residence features 5 bedrooms, carriage house, full-sized elevator and heated, oversized double and triple garages - accommodating 5 vehicles with additional gated parking. The stunning foyer, flanked by sweeping cantilevered stairwells, leads into the grand parlour, adorned with extensive wainscotting, floor-to-ceiling windows, and a dazzling Swarovski crystal chandelier. A central hallway with white marble flooring exudes opulence, guiding you to the lavish essentials and grand entertaining spaces of both the west and east wings. This home redefines luxury living, offering a floor plan designed primarily for everyday living, entertaining, and relaxation. Highlights include a 2-storey study, library, fitness room, multiple lounging areas, formal and casual dining rooms, gourmet kitchen with extensive butler's pantry, wine wall, home theatre & lounge, sports lounge & games room with full bar to watch the game and decadent spa facilities including a lounge, dry sauna, steam room, soaker tub and massage room. The primary retreat, occupying the entire upper west wing, resembles a 5-star hotel suite, featuring a dramatic rundle stone fireplace, celebrity-style dressing room, lounge area, decadent ensuite and stunning west mountain views. Upper bedrooms two and three offer spaciousness, walk-in closets, built-in desks, and a luxurious Jack and Jill bathroom, while a media lounge provides a space just for the children. The fourth bedroom, located above the attached garage, is ideal for a nanny or guest, with a separate entranc e off the mudroom. The elegant rundle stone facade is complemented by majestic stone and wrought iron fence and gate, accentuated by stunning exterior lighting. Superior construction includes reinforced foundation walls, expansive covered back terrace, hidden eavestroughs, metal and wood clad windows, and a rubber slate tile roof with copper accents. The expansive yard has potential to add a pool or skating rink for the ultimate resort lifestyle. Perfectly situated on Calgary's upscale west side, surrounded by top private schools, shopping, amenities, restaurants and just 20 minutes to downtown, 30 minutes to the airport, easy access to the new ring road and west to the mountains. You have arrived. (id:49663)
242017 96 Street E
Rural Foothills County, Alberta
Welcome to your dream retreat just 10 MIN south of Calgary limits – an awe-inspiring acreage property set on almost 5 ACRES of land with breathtaking MOUNTAIN VIEWS. This CUSTOM-BUILT industrial-style home, constructed with steel and concrete, spans over 8000sq/ft of living space and has every upgrade you could imagine. The home opens with a beautiful foyer and soaring 20-FOOT-HIGH CEILINGS. Indulge in the epitome of culinary luxury within the CHEFS KITCHEN boasting 2 EXPANSIVE ISLANDS adorned with exquisite QUARTZ countertops. Equipped with high-end DCS DOUBLE OVENS and a six-burner gas stove, this kitchen is a chef's dream. Never worry about space constraints with the inclusion of a COMMERCIAL-GRADE WALK-IN refrigerator and freezer, ensuring an abundance of storage for your culinary delights. You even have a personal THERMADORE coffee-making station. Moving into the living area you will notice a cozy DUAL SIDED GAS FIREPLACE that ignites the warmth in this room. The formal dining area provides a picturesque view of the backyard & mountains through large windows that flood the space with natural light. The residence boasts a unique design with two wings. The WEST WING, a sanctuary for the owner, features a spacious room with its own PRIVATE BALCONY overlooking the majestic mountains – an ideal spot for evening wine or morning coffee. The primary ensuite is a luxurious haven with a double vanity, a 6-headed STEAM shower, an ASKO washer/dryer set, and custom-built closets. The EAST WING of the home has a PROFESSIONALLY CRAFTED WORKSPACE that is divided into multiple units, each equipped with the latest in modern amenities and technology. The design seamlessly blends functionality with aesthetics, featuring ample natural light streaming through large windows, creating an inspiring and energizing environment for productivity – perfect for a BUSINESS OWNER. This area is also versatile enough to be transformed into a fitness studio or personalized space to suit your nee ds. The WALK-OUT basement is a host’s haven, featuring a massive entertainment space, a wet bar, and various sitting areas, including a dedicated THEATRE ROOM. Two large bedrooms with ensuites complete this level, ensuring comfort and luxury for guests. Parking hassles are a thing of the past with a QUADRUPLE GARAGE boasting an impressive 1300 sq/ft and towering 14-foot-high ceilings. There are so many more luxurious upgrades this home has including RADIANT IN FLOOR heating, 9 FOOT solid core doors adding a touch of sophistication/privacy to each room, top-tier commercial AIR CONDITIONING unit to keep cool on those warm summer days, and lastly the property is crowned with an EPDM RUBBER ROOF that has a life expectancy of up to 50 years. This home offers the perfect blend of tranquillity and convenience, within close proximity to the new South Health Campus hospital and numerous amenities. Don't miss out on this incredible opportunity to own a piece of paradise in the beautiful Foothills County! (id:49663)
103, 535 10 Avenue Sw
Calgary, Alberta
Welcome to The Hudson! Here you will discover a select few of the most sought after Units that are located in the Heart of down town Calgary. This classic structure was built before Calgary hosted it's very first, now world renowned, Stampede. It has maintained it's gorgeous design draw while being wrapped in modern renovations and 20th century elements. The exposed 13 foot ceilings constructed with fir beams and columns showcase a remarkable era in history and are simply stunning to walk through. Adorned with modern stainless steel appliances, quartz countertops and a three sided fireplace, all imposed in an open concept design. This historic modern environment is a rare gem to behold. All of this located within walking distance of shops, major amenities, parks, the Bow River, walking paths, restaurants and The Core shopping center. It is impossible not to appreciate this space once you enter. Contact us for a private viewing today. (id:49663)
10, 2200 Varsity Estates Drive Nw
Calgary, Alberta
MAKE YOUR DREAMS A REALITY! This expansive ONE-OF-A-KIND Townhome boasting an impressive ABOVE-GRADE 4,000 sq.ft of fabulous living space is a residence that demands appreciation. Nestled in the serene surroundings of Varsity Estes Ridge, it enjoys a tranquil, park-like setting. The architectural brilliance, envisioned by well renowned Architect Gordon Atkins is immediately apparent upon entry, showcasing meticulous design and attention to detail throughout. RENOVATED to an exceptionally high standard, the property stands out among its peers with unique features on every level. Rare opportunity to own one of only 16 Executive Townhomes in this secluded enclave! The contemporary open floor plan creates a seamless flow accentuated by large principal rooms adorned with soaring vaulted ceilings, skylights, and expansive windows that flood the interior with natural light. The warm wood ceilings provide a striking contrast, adding a touch of timeless elegance to the modern aesthetics. An outstanding focal point is the magnificent two-storey Marble Fireplace gracing the sunken Living Room that opens to a spacious Dining area and Gourmet Kitchen. The Kitchen boasts a massive Island, beautiful cabinetry, quartz countertops and a vast walk-in Pantry. A luxurious Primary Bedroom Suite awaits on the upper level complete with ensuite and walk-in closet. A lovely sitting area with expansive windows and a private outdoor deck enhance the retreat-like ambiance. Ascending to the second level reveals a Family/TV room along with two generously sized Bedrooms and a well-appointed 3 Piece Bathroom. Practicality meets style with a convenient Laundry Room and spacious storage area. The Lower walk-out level is an Entertainers Delight featuring a fully equipped media/TV/Games Room with a custom-built bar including an oven, microwave, dishwasher and bar fridge. Outdoors the landscaped surroundings offer a sense of privacy creating a perfect setting for relaxation and socializing. Air Cond itioning and built-in features throughout further elevate its allure. Conveniently located near the University of Calgary, the Childrens Hospital, Market Mall, excellent schools, playgrounds, restaurants and major roads for easy access to downtown and the mountains, this home combines luxury with practicality. If you aspire to reside in a one-of-a-kind property seize the opportunity to book a viewing with your Realtor. ITS NOT JUST A RESIDENCE; ITS A LIFESTYLE THAT PROMISES NOT TO DISAPPOINT. (id:49663)
24 Key Cove
Airdrie, Alberta
Explore all Key Ranch has to offer from its breathtaking views of the Rocky Mountains, wide open spaces but still has thehustle and bustle feel of the city. Shopping and an abundance of natural amenities are just minutes away. The best of country and urban living come together in Key Ranch. Key Ranch, located on the west edge of the city of Airdrie, offers the ideal balance between urban and rural living. Key Ranch connects you and your family to the beauty and serene living yet still minutes away from all that you need. Withover 2047 (approx) square feet of open concept living space, the Jayne is built with your growing family in mind. This single-family line home features 3 bedrooms, 2.5bathrooms and an expansive walk-in closet in the master bedroom. Enjoy extra living space on the main floor with the laundry room on the second floor. The 9-foot ceilings on main floor and quartz countertops throughout blends style and functionality for your family to build endless memories. **PLEASE NOTE** PICTURES ARE OF SHOW HOME; ACTUAL HOME, PLANS, FIXTURES, AND FINISHES MAY VARY AND ARE SUBJECT TO AVAILABILITY/CHANGES*** (id:49663)
1411 Price Close
Carstairs, Alberta
Step into a haven of quiet country living within this impeccable bungalow home, nestled on a quiet cul de sac and adjoining to Park space. This home promises an unparalleled living experience for discerning families. Upon arrival, you're welcomed by the spacious front entry and 10' ceiling that seamlessly blends into the main home which is adorned with large windows overlooking the side park and spacious south yard views. The open concept immediately captures your attention, signaling that you've found something truly special and the main level is ideal for entertaining or to unwind in the cozy evenings by the gas fireplace, elegantly framed by a stone surround and open shelving and adjacent to the roomy dining area with park views and your spacious kitchen which boasts ceiling height cabinets adorned with quartz countertops, a spacious central island with seating and cabinetry, a corner pantry, and sleek stainless appliances. The main level also features the spacious primary bedroom with dual walk-in closets and a 5 piece ensuite with dual sinks, soaker tub and oversize glass and tile shower, a second bedroom near the full bath, and an optional 3rd bedroom/den located near the front entry. The garage mudroom entry houses the laundry area and also offers a practical built-in bench with generous cabinetry, boot and coat racks, perfect for those bustling mornings when you're getting everyone out the door. The lower level welcomes you with 9' ceilings and a spacious games and media room, another full bath, and bedroom. The basement development is nicely separated, leaving lots of options for future development of bedroom, gym, home office - the choice is Yours! This one-owner home is move-in ready and features window coverings and kitchen appliance package, fully landscaped and fenced sunny south yard, and is walking distance to local schools for the kids, and a relaxing commute to Airdrie, CrossIron Mills, YYC airport and Calgary. Come and see for yoursel f! (id:49663)
15 Saddlebred Court
Cochrane, Alberta
Welcome to your dream home in Cochrane's vibrant and thriving community of Heartland! Nestled in one of the area's newest developments, this exquisite property, crafted by the renowned Daytona Homes, offers modern luxury and convenience. Step inside to discover the Breeze II model, where sophistication meets comfort. Boasting 3 spacious bedrooms upstairs, including a lavish 5-piece ensuite in the primary bedroom. This home ensures every family member finds their perfect retreat. Additionally, a full bath on the upper level caters to convenience, while a generously sized bonus room provides versatile space for relaxation or entertainment. Say goodbye to hauling laundry up and down stairs – with the laundry conveniently located on this level, chores become a breeze. Elegance greets you at every turn with luxurious vinyl plank flooring gracing the floors and sleek tile adorning all bathrooms. The kitchen is a chef's delight, featuring quartz countertops, stainless steel appliances (including a gas stove), and a spacious island with an inviting eating bar – perfect for casual dining or entertaining guests. But the allure doesn't end there. Downstairs, discover a fully legal suite with a separate entrance – ideal for extended family, guests, or rental income potential. This legal suite comprises a cozy bedroom, a well-appointed kitchen, and its own laundry area, ensuring privacy and independence for occupants. Parking is a breeze with the double attached garage, while outdoor gatherings are made effortless with a deck off the back, a convenient gas line for your BBQ needs, and a poured pad to sit and enjoy. Experience the epitome of modern living in this stunning property, where luxury, comfort, and convenience converge seamlessly. Don't miss your chance to call this house your home. (id:49663)
3201, 211 13 Avenue Se
Calgary, Alberta
Presenting an immaculately maintained and loft inspired Penthouse in the desired building of NUERA. This Executive Residence boasts breathtaking Southern and Stampede Park views and expansive floor-to-ceiling windows complete with an upgraded motorized blind system. The main level features a 'Chef's' Kitchen equipped with top-of-the-line appliances including Gas Range, a living room with wet bar, and a convenient half bath. Located off the Kitchen, the patio offers panoramic views of the Prairie skyline and of the majestic Rocky Mountain . The loft level showcases an impressive Primary Bedroom Suite adorned with an elegant coffer ceiling, a built-in media and clothing storage unit, an ensuite bathroom featuring: a deep soaker jetted tub, and a walk-in shower. Additional amenities include in-suite laundry, infloor heating, and the inclusion of 2 titled, side-by-side underground parking stalls along with a storage unit.Residents can take advantage of 2 gyms, 2 common courtyards, underground visitor parking stalls, and benefit from security and concierge services. Topping a fantastic building, this Penthouse Loft is an ideal residence for those seeking to embrace the Inner City Lifestyle. (id:49663)
53 Belmont Villas Sw
Calgary, Alberta
Home is Calling! welcome to 53 Belmont Villas, a spectacular residence nestled in the sort after community of Belmont. With a total living space of 2,531.4 square foot. This home offers a harmonious blend of luxurious living spaces and thoughtful design built on a pie lot. As you step inside, you are greeted by the grandeur of 9-foot coffered ceilings that enhance the spacious feel of the home. The main floor boasts a versatile layout, featuring an executive kitchen, upgrade kitchen appliances. Enjoy all of the natural light, thanks to the abundance of large windows and a south-facing orientation that ensures an uninterrupted view of the ample back yard space. The heart of the home lies in the kitchen, where culinary dreams come to life. A water-fall island with quartz countertops takes center stage, complemented by stainless steel appliances, built in electric cook top, built in micro wave and oven. Enjoy the walk through pantry making grocery offloading easy. This kitchen is a masterpiece, combining functionality with aesthetics seamlessly. Moving to the upper level, you'll discover two generously sized bedrooms, a large bonus room and upper floor office reducing travel time from your bedroom to the office. A master retreat that defines luxury living. The primary bedroom features 4-piece bathroom adding that touch of modern elegance. The ensuite is a spa-like oasis with double sinks, a soaker tub, a walk-in shower, and a spacious walk-in closet. The finished basement continues to impress, with oversized living room, bedroom and kitchenet. Making this home income generating asset, as you can list the basement on Vrbo or Airbnb. Lot is zoned for legal basement. Be sure not to miss out on this one, book your showing today! And.. be sure to click the link for your personal 3D tour of this home! (id:49663)
3802, 1188 3 Street Se
Calgary, Alberta
Nestled in the heart of Calgary's vibrant Culture & Entertainment District, this luxurious sub-penthouse embodies modern urban living at it's finest. With sweeping views of the mountains and downtown skyline through floor-to-ceiling windows, this cosmopolitan residence offers a sophisticated retreat mere minutes from the bustling energy of downtown. Spanning 1,734 square feet, this two-bedroom residence boasts two ensuite baths, additional 3-pce. bath, bonus room for media lounge or office, ample storage and a spacious wrap-around balcony. The bright and open layout features curated interior design and exquisite finishes including 9.5-foot ceilings, wide-plank hardwood floors, travertine tile floors, Italian Armony Cucine cabinetry, quartz countertops, and integrated Miele kitchen appliances. Each bedroom offers an ensuite bath, with the primary suite showcasing a double vanity and generously sized walk-in closet with luxurious Poliform built-ins. Residents also enjoy access to a host of building amenities, including a state-of-the-art fitness centre, resident's club, outdoor garden terrace, concierge services and security. Experience the convenience of living steps away from shops, restaurants and major entertainment destinations like the iconic Calgary Stampede and the upcoming new event centre. Enjoy the amenities in the new community space Pixel Park offering sports courts, dog park and EV charging stations. This is quintessential metropolitan living with unrivalled views. (id:49663)
419 36 Street Sw
Calgary, Alberta
Your new home in Spruce Cliff is like new condition, with 4 bedrooms, 3 full ensuite bathrooms, 1 full bathroom and 1 bathroom 2 piece, and a fully developed basement. This home has 2,082 square feet of living space above grade. Engineered hardwood, large windows, and 10 foot ceilings are found across the main and upper floor, with 8 foot doors. Well planned kitchen includes full-height custom cabinetry, HIGH END BOSCH appliances include induction cooktop, built-in fridge, built-in microwave, built-in dishwasher, large under-mounted sink, one piece of glass backsplash an oversized central island, breakfast bar seating. The living room featured a gas fireplace with a tile surround. Upstairs the master bedroom has oversized walk-through closet with extensive built-in, and direct access to a 5-piece master-ensuite bathroom with heated tile flooring, a free-standing soaker tub, fully tiled standing shower with STEAM. Both secondary bedrooms on the upper floor have a full ensuites with heated floor. The walk-in laundry room is centrally located on the upper floor and features enough room for side-by-side appliances. Downstairs you are led to a large rec room with a built-in wet bar. A fourth additional bedroom includes extensive built-in walk-in closet. Private office with built-in cabinets. Spruce Cliff is a family-friendly community that is close to many parks, schools and in within walking distance of the LRT. Don’t miss your opportunity. (id:49663)
6104, 155 Skyview Ranch Way Ne
Calgary, Alberta
Indulge in the spacious 2-bedroom, 2-bathroom unit spanning a generous 838 sqft. Step into an open-plan layout adorned with opulent upgrades, designed to exceed the expectations of discerning first-time homebuyers and investors alike. Natural light cascades throughout, illuminating the kitchen's granite countertops, stainless steel appliances, and expansive breakfast bar, perfect for hosting intimate gatherings. Distinguished by durable cork flooring, the living and dining area offers a gracious space for entertaining guests or relaxing with family. Outside, a generously-sized private balcony beckons, offering a serene retreat for alfresco dining or leisurely lounging. Retreat to the primary bedroom, where walk-through his and hers closets lead to a lavish 4-piece ensuite, epitomizing indulgent relaxation. Meanwhile, the spacious second bedroom doubles effortlessly as a refined home office. Convenience is paramount with in-unit laundry, ample storage space, and the added luxury of one titled underground parking spot with supplementary storage. A second 4-piece bathroom completes this haven of elegance. Nestled in a newer neighborhood, discover tranquil walking paths and serene ponds, all within reach of esteemed elementary and junior high schools. Seamless access to public transit and major roadways, including Stoney Trail and Deerfoot Trail, ensures effortless connectivity. Plus, enjoy the convenience of a mere 20-minute drive to Downtown Calgary and premier shopping destinations like Costco, Lowe's, and Cross Iron Mills shopping mall. Contact us today to schedule your private viewing. (id:49663)
760 West Chestermere Drive
Chestermere, Alberta
Open House May 11th 1-3! Welcome to your lakeside retreat! Over 2600 square feet of developed living space in and fully renovated on both levels with quality workmanship and high end finishings; lacquered wood work for a flawless finish, new windows and doors, new stucco, shingles, furnace, hot water on demand, new central air, new deck, new built garage, new concrete driveway and 2 new built sheds! You will feel like you are vacationing all year round in this fully renovated walk out bungalow with over 2600 square feet developed living space. Modern luxury awaits as you step inside with hardwood flooring flowing throughout the upper level, knockdown ceilings with an abundance of pot lights, a uniquely design staircase and an open floor plan. The kitchen is a chef's delight with the integrated subzero appliances including a wine fridge, fridge and freezer; the gas stove with the counter to ceiling tiled wall; and the large quartz island with panoramic window views of the rear yard. The dining room has the same panoramic window view and has garden door access to the large upper deck (18x20) where you can BBQ (gas hookup) and entertain family and friends. The living room has a front facing bay window and as there is no shortage of gathering space in the home , there is also a family room which also offers a cozy gas wood burning fireplace accented with floor to ceiling tile. In the primary room you will be pleased with the two closets which offer plenty of room for your clothing and a luxurious en suite with 2 raised sink bowls, and a large walk in full body shower, a large cupboard for towels and linens and in floor heat for added comfort. The lower level walkout has a large rec room with a second fireplace flaked by seating benches with added storage. Two additional bedrooms and a full bath provide extra room for family or guests. Sliding barn door access brings you into the lower den which is a bright and inviting working space as it has yard and lake views. The re is another room that is a multipurpose space, can be used as a second den or a hobby space. The sunroom is a serene and tranquil setting for enjoying 3 seasons throughout the year. Aside from the lower sunroom there is also a patio to enjoy. What would a lake property be without a dock to park your water toys? (boat lift negotiable). The double detached garage has amp service, a gas line and is oversized measuring 22.5x28. You will feel like you are vacationing all year round; situated on a .42 acre lot and backing onto a 750 Acre lake just minutes from the city of Calgary. Offering year round recreation opportunity such as Boating, fishing, swimming and winter sports such as sledding, all terrain vehicles and skating to name a few. Nothing to do but move in and start making memories for you and your loved ones in this amazing property! Don't miss out! (id:49663)
274119 Township Road 230
Rural Rocky View County, Alberta
Completely renovated home on 6 acres with double garage, large quonset, shed, horse shelter with stock water and corral. Only 15 minutes from Calgary on 22x and 5 minutes from Langdon and Indus. This property features new Kitchen with quartz counters and Island, New Bathrooms, new engineered hardwood flooring, new furnace and hot water tank, new septic tank new new new. Water well runs clean and clear over 10 GPM. 5 km to Rec centre, 8 km to new High School (id:49663)
301, 305 25 Avenue Sw
Calgary, Alberta
Welcome to the Howsyth Court - the hidden gem of Mission - one of the trendiest neighbourhoods in Calgary. This TOP floor corner unit with 2 bedrooms, 2 bathrooms AND an extra DEN that can be used as a third bedroom is everything you may need. South exposure will get you sun all day long and you will love the incredible amount of natural light that makes this apartment bright and airy. This rare sized apartment (1,403 sq ft!) has an expansive primary bedroom with a walk-in closet & full 4 piece ensuite along its own oversized private balcony. The kitchen has plenty of storage space and a built-in breakfast island. As this is a corner unit, there is an additional window facing east providing more natural light to the kitchen area. Adjacent to the living room space is a generous den that can be used as a home office or the third bedroom. There is also an in-suite laundry and additional storage in the laundry room in the unit.Due to the incredible location of this rare spacious apartment, you have both the Elbow river and the surrounding parks AND the 4th Avenue with all amenities on your doorstep. Tons of cafes, shops, restaurants, grocery stores, river pathways, Stampede Grounds and LRT station. The tennis court will make sure you will never lose the view from your 2 massive balconies. This condo comes with 1 heated underground parking spot. This is the ultimate inner city lifestyle! (id:49663)
2, 427 37 Street Sw
Calgary, Alberta
*VISIT MULTIMEDIA LINK FOR FULL DETAILS & FLOORPLANS!* This DETACHED home in Spruce Cliff is like new, featuring 4 bedrooms, 3 full bathrooms, and a fully developed basement. This home is also on an oversized lot w/ a TRIPLE GARAGE and has over 2,160 square feet of living space above grade. Engineered hardwood, large windows, and tall ceilings are found across the main floor. An ultra-sleek kitchen includes full-height custom cabinetry, a gas cooktop, fridge, built-in microwave, dishwasher, large under-mounted sink, tiled backsplash an oversized central island with breakfast bar seating. The living room centers around a gas fireplace with a featured tile surround and a sliding glass door nearby allows for quick outdoor access. A mudroom sits along the side of the home next to the living room and has a fully tiled floor, cabinetry, a coat closet, and a bench. Upstairs the master bedroom has a vaulted ceiling, an oversized walk-in closet with extensive built-in, and direct access to a 5-piece master-ensuite bathroom with heated tile flooring, a free-standing soaker tub, fully tiled standing shower and quartz vanity. Both secondary bedrooms on the upper floor have a walk-in closet, a window, and close to a main 4-piece bathroom with a private water-closet/tub space. The walk-in laundry room is centrally located on the upper floor and features enough room for side-by-side appliances, plus a folding counter with a sink. Downstairs you are led to a large rec room with a built-in wet bar, and a built-in storage/tv spot. A fourth additional bedroom includes two large closets and access to the close by the main 4-piece bathroom. This room could be used by roommates or overnight guests or could be turned into a bonus-space of your choosing. The sizeable west-facing backyard contains a concrete pad with a BBQ gas line and leads to the triple detached garage. Spruce Cliff is a family-friendly community that is close to many parks, schools and in within walking distance of the L RT. Contact us today for your private showing! (id:49663)
66, 8602 Southfort Boulevard
Fort Saskatchewan, Alberta
Welcomed home! LOW CONDO FEES! Newer build with many upgrades, such as vinyl plank flooring, newer appliances cabinets and lighting fixtures. A perfect view of the large backyard from the dinning area. The second floor features 2 full bathrooms and 3 bedrooms, primary bedroom w/en-suite and walk-in closet. Fully finished basement with large game room/play area perfect for a man cave or family rec room. Backyard offers gas connection for BBQ and low maintenance landscaping, attached double garage is rouged in for a garage heater and electric car charger. (id:49663)
145 Silvertip Ridge
Canmore, Alberta
Located on the 17th fairway of the Silvertip Golf Course this four-bedroom, four-bathroom award-winning architectural Timber Frame masterpiece is a home like no other in Canmore. Designed and built by Alasdair Russell of Russell and Russell Design and Mitchell Master Homes this home features over 4850 square feet of living space accented by incredible acid-washed douglas fir timber framing from the world-renowned Spear Head Timber Works in Nelson, BC, and one-of-a-kind custom finishings, including 11 different types of wood sourced from all over the world. The hidden details and qualities in this home are as numerous and stunning as the home itself with features such as in-floor heating on every level, full air conditioning in the home, HEPA and smoke filtration system, and sound insulation in the walls between all interior rooms. The attention to detail coupled with the 180-degree mountain views from Three Sisters to Rundle and the 685 square feet triple car garage in this world-class home is second to none and is sure to appeal to the most discerning of buyers. For all the detailed information click the brochure link. (id:49663)
88 Somerglen Common Sw
Calgary, Alberta
OVER 2300 SQFT OF LIVING SPACE!!! UPGRADES, UPGRADES, UPGRADES! This home has been fully renovated and upgraded and includes some of the highest end features you will find, including an all new furnace, hot water tank, new flooring, new kitchen and appliances, new motorized blinds, new windows, a high end rubber roof, fully new exterior including garage doors, fully finished heated garage with rubber flooring, and the most immaculate landscaping ever, which was designed to be fully lock and leave and maintenance free (the grass looks real but is actually high end turf!). There is also a sleek custom shed on the side of the home for additional storage, to top off all of these amazing features, the home is located on a quiet dead end street and backs a small green belt! If you want a truly special lock and leave home with minimal stairs and an estate like floorplan this is it! (id:49663)
115 Heritage Place Sw
Rural Rocky View County, Alberta
A fantastic opportunity to own a 2 acre home in a private forest setting that is situated at the end of a cul-de-sac in Heritage Woods. This unique property that has been completely renovated and a brand new built addition added. With over 7050 sq ft this home offers a main floor suite with a separate entrance, a living room with wood fireplace, dining room, kitchen, island, bar and office area, 2 pc guest powder room and an amazing master bedroom with vaulted ceilings, 5pc ensuite and walk-in closet. The main house offers a beautiful kitchen, 6 burner gas stove, double fridges, breakfast nook, large island, built-in pantry, separate dining room, bar areas with 2 beverage fridges, a den, half bath, laundry and family room with stone surrounding wood fireplace. On the upper level you will find an elegant master retreat which includes a gas fireplace, 5 pc ensuite and walk-in closet Additionally on the upper floor are 4 large bedrooms, 2 full baths, bonus room, and a spacious laundry room. From the main floor walk-out to a beautiful tiled patio with a build -in wood fireplace, pizza oven and an additional fire pit area. The whole property is surrounded with mature trees for outstanding and peaceful enjoyment. This incredible property has 3 car attached, plus oversized 3 car detached/shop garage. Quick access to Stoney Trail and only minutes from shopping, schools, rec centers and 15 min from downtown. (id:49663)
107 Saddlebred Link
Cochrane, Alberta
BACKS ONTO GREENSPACE | CENTRAL A/C | MOUNTAIN VIEW | 3rd FLOOR LOFT w/PRIVATE DECK | Welcome to this beautifully upgraded, former showhome. The spacious foyer leads to an open living area featuring a gorgeous kitchen with a central island for food preparation and casual dining. A corner pantry offers plenty of space for storing groceries, while the stainless steel appliances provide a sleek and modern touch. Light cabinetry and a farmhouse sink adds a rustic element. The kitchen seamlessly flows into the living room, which features a beautiful fireplace.The main floor is completed with an upgraded mud room with shelves and hooks, providing ample storage and organisation for all your belongings. Moving to the second floor, you will find a laundry room, conveniently located near the bedrooms for easy access. The rec room offers additional space for relaxation or entertainment. There are two good sized bedrooms that share a well-appointed 4pc bath. The large primary bedroom boasts a 4pc ensuite bathroom and a walk-in closet, ensuring privacy and convenience. On the third floor, you will discover a large family room, perfect for gatherings or as a quiet office area. Additionally, this floor provides access to the upper floor balcony, where you can enjoy the fresh air and beautiful mountain views. The basement is unfinished and awaiting your creative touch!. Stepping outside, you will find a backyard that is complete with a deck and landscaping, offering an ideal outdoor retreat for relaxation and entertainment. Lastly, the double attached garage provides extra parking, an electrical outlet for your electric car, space and storage for your vehicles and other belongings. Located in the family friendly community of Heartland, backs onto the future school site, and with quick access to shopping, pharmacy, restaurants, gas station, and child care. Book your showing today to find out why Living in Cochrane is Loving where you Live! (id:49663)
121 Croxford Estates Ne
Airdrie, Alberta
RARE FIND……. QUIET & PRIVATE COUNTRY LIVING within the City of Airdrie! CROXFORD ESTATES is a one-of-a-kind mature community & these properties don’t come up for sale often! With convenient City Amenities – in AIRDRIE, 10 mins to CROSS IRON & 15 mins to CALGARY this location is hard to beat. STUNNING CUSTOM-BUILT WALKOUT BUNGALOW on 3 manicured acres with NATIVE TREES BEHIND! Greeted with solar powered/stone pillar gates leading up your private paved driveway lined with trees the CURB APPEAL is sure to impress. Upon entering through the spectacular double glass doors, you will be met with A GRAND VAULTED ENTRYWAY which presents gorgeous views to the SOUTH FACING BACKYARD, loads of windows to allow ample natural light to flood this open plan. The living room boasts a floor to ceiling rock fireplace with custom made TIMBER MANTLE. The newly upgraded kitchen is a chef’s dream! With granite countertops, double ovens, warming oven, double dishwashers, SUB-ZERO FRIDGE, undermount drawer microwave, 2 sinks and a walk-in pantry that is large enough to hold a separate fridge & freezer. Off the dining area are 2 separate French doors leading to the deck which spans the length of the entire house. One side is covered to be able to BBQ all year long and the other has a power awning for your outdoor family enjoyment. The primary retreat is just steps away on the main level, with a fireplace for those cozy nights & again double doors leading to the maintenance free balcony for your morning coffee or evening sunset! The SPA LIKE EN SUITE features a two-person jetted tub, walk-in doorless shower with spa faucets, double vanities, and a makeup vanity. It even has two walk-in closets! A second bedroom (or convenient home office) with large closet and additional access to the main bath with an oversized glass shower. To complete the main level, you enter into the large laundry room with sink, loads of cabinets and 3 large closets. CUSTOM CURVED STAIRCASE leads you to your profession ally developed WALKOUT BASEMENT with IN-FLOOR-HEAT! Here you will find 2 more large bedrooms, a JACK & JILL bathroom with double vanities, a media room, a family room with a 2- sided gas fireplace that is enjoyable from the outside while in the hot tub or if you prefer you could sit by the fire pit. A games room with pool table / ping pong table and a full service wet bar. Another added luxury of this home is a gym with a roll up door to enjoy the outside view while exercising. Last but not least, there is an attached HEATED 4-CAR GARAGE which is every man’s dream! EPOXY FLOORS, 220-volt, car hoist, sink and stairs leading to the basement. Book your private viewing today to experience TRANQUILITY with CITY AMENITIES! (id:49663)
110, 80 Dyrgas Gate
Canmore, Alberta
Feel the cozy warmth of in floor heat upon entering this sun filled 3 bedroom 3 bathroom home. The main level has a bright den space and large bedroom with en suite and walk in closet. The open stairway has large windows filling the space with light. Upstairs you will find an open concept kitchen, dining and living space with 2 sided gas fireplace. Enjoy the stunning mountain views as you sit on the large enclosed deck and enjoy a BBQ, gas hook up is in place. Another full bathroom and two more bedrooms on this level, one of the bedrooms has a full en suite and a south facing deck with a stunning view of the Three Sisters. Updated paint and flooring. This home has many great features and has been meticulously cared for. A heated attached single garage with a gear room is the perfect place to keep all of your mountain toys and gear. The perfect layout in a great neighborhood. Steps away from miles of trails and endless adventure. Contact your favourite Realtor for a viewing! (id:49663)
31049 Coyote Valley Road
Rural Rocky View County, Alberta
Welcome to a sanctuary of luxury and natural beauty in the sought-after community of Bearspaw. ~ Crafted by McKinley Masters, this estate is a masterpiece, offering four acres of pristine land designed for outdoor living and entertaining. ~ As you arrive, the gated entry and brick driveway set the tone for the elegance within. ~ The back patio is an entertainer's dream, featuring an outdoor kitchen adorned with intricate stone walls, a curved stone bar, and a built-in fire table. An adjacent gazebo offers a perfect setting for intimate al fresco dinners. ~ The property is a paradise for outdoor enthusiasts, featuring a sport court, fire-pit area, and a dream kids' playhouse. The grounds are adorned with groves of trees, garden beds, and tranquil lawn areas, offering a serene backdrop for outdoor activities. ~ Two front entrances offer guest and family access, with the main entrance leading to a foyer that opens to a family room with a fireplace and panoramic property views. ~ The kitchen is a culinary dream, boasting beautiful granite counters, a huge 3-tiered island, and upgraded appliances, including a Viking gas range. Off the kitchen a Subzero full fridge and full freezer are set in an enormous pantry and the pantry also features a one-burner gas cooktop with a pot-filler faucet and dumb waiter that serves all three floors, making it an ideal prep space for parties. ~ Just off the dining nook, discover an expansive covered deck, a true extension of your living space. With a built-in BBQ, outdoor fireplace, and breathtaking views, it's an alfresco paradise. ~ A formal dining room adds an extra layer of elegance for indoor gatherings. ~ The main floor also includes a versatile room that combines laundry facilities, a built-in desk, and abundant storage space. ~ A spiral staircase leads to a 4,250 sq.ft. second floor, featuring a secluded primary suite with a fireplace, walk-in closet, and luxurious ensuite. ~ The floor also houses a flex area with du al study spaces, three additional spacious bedrooms, and a unique kids' bathroom with dual showers. ~ Two massive bonus rooms offer endless possibilities; one even includes exercise equipment. ~ A private home office with direct access to the garage provides an ideal work-from-home setup. ~ The walkout basement maintains the home's high standards, featuring a fifth bedroom, full bathroom, games/rec room with a third fireplace and massive, curved wet bar, and a dance floor with sprung wood flooring. ~ A 6-car attached garage equipped with floor drains, abundant storage counters, cabinets, and workspaces, plus an additional detached garage accommodate vehicles and equipment. ~ The home comes with two water coop memberships, ensuring you'll never run out of water. ~ Every corner of this Bearspaw gem tells a story of family, comfort, and luxury. (id:49663)


