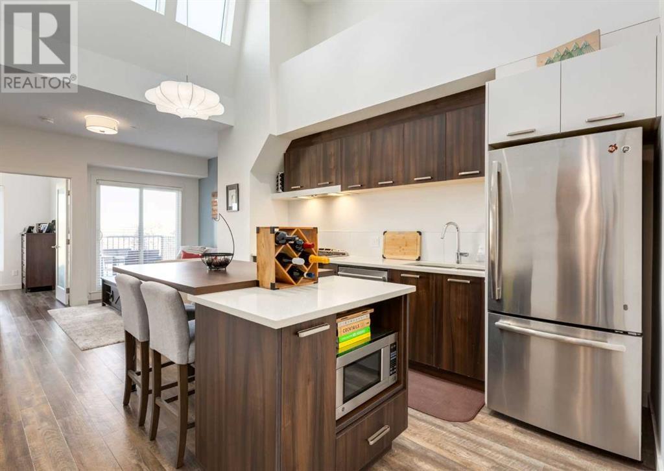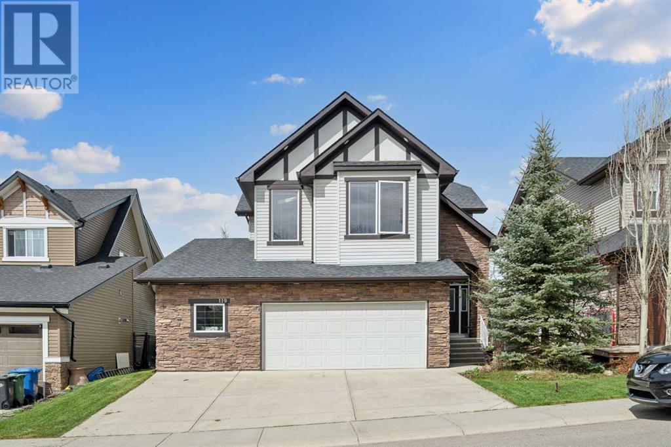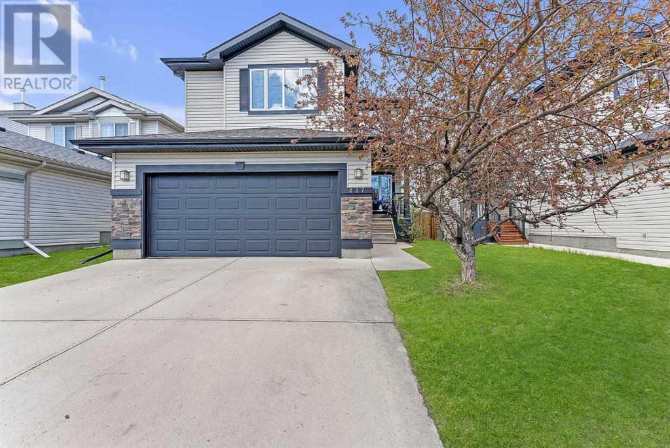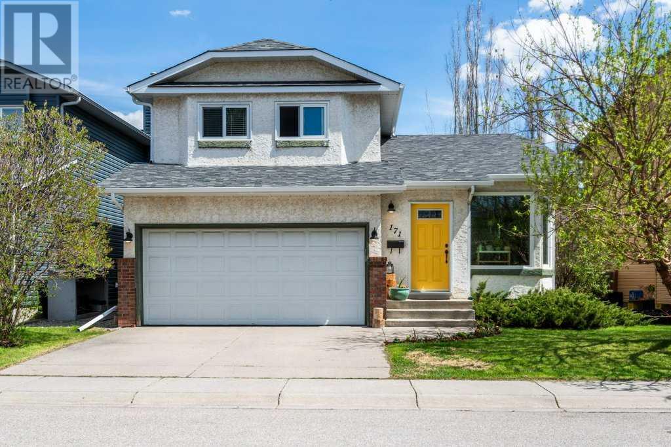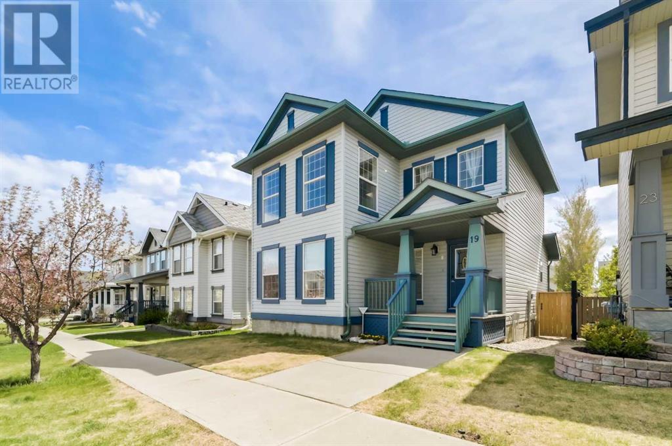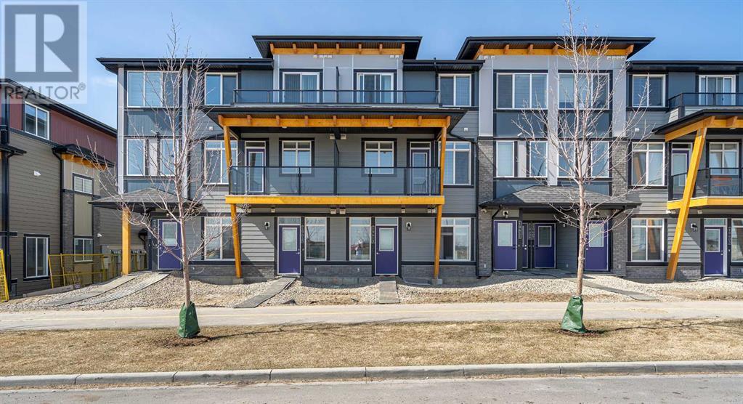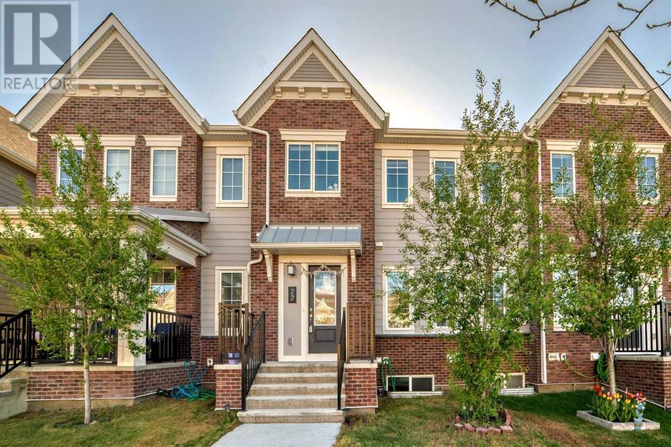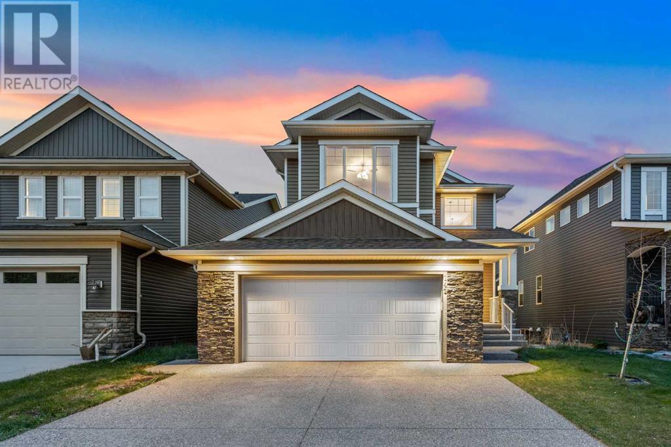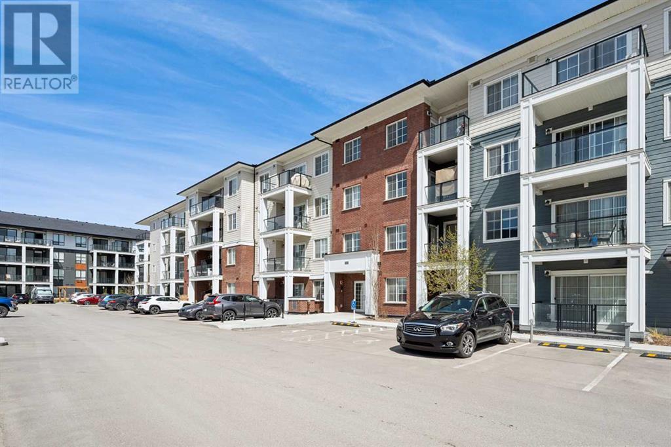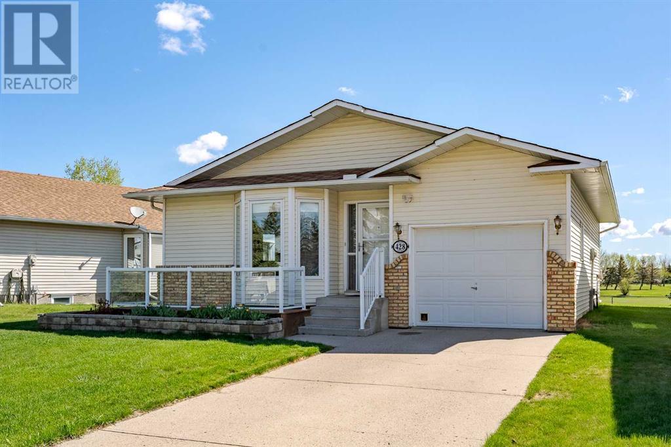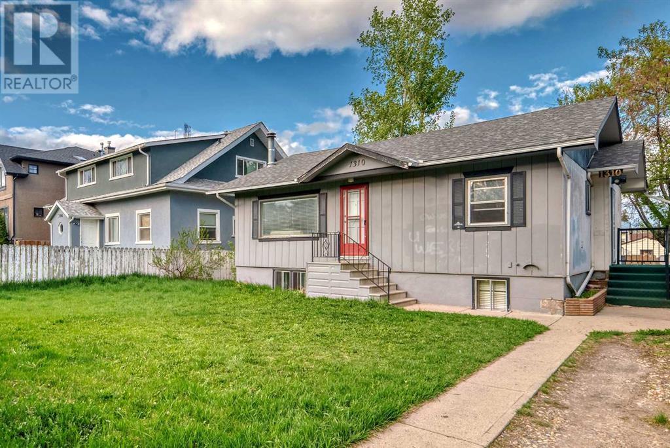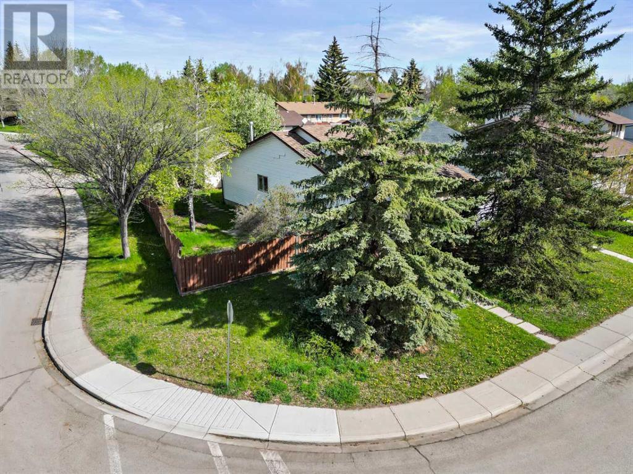SEARCH & VIEW LISTINGS
LOADING
405, 730 5 Street Ne
Calgary, Alberta
*OPEN HOUSE Saturday May, 18th from 12-2pm* Welcome to LiFTT! This top-floor 2 bedroom, 2 bathroom CORNER UNIT is the perfect blend of modern convenience - steps away from urban amenitites, yet nesteled in a peaceful corner of Renfrew. Upon entering, you'll be welcomed by a bright and airy, functional open-concept layout with vaulted ceilings and additional windows! The kitchen features beautiful chocolate colored cabinets, white quartz countertops and large island featuring a built-in eating area. The cherry on top of this kitchen is the upgraded stainless-steel appliance package with gas stove and fridge with pull-out drawer freezer. Adjacent to the kitchen is the living room - the ideal spot to relax after a long day or entertain friends on the weekend. Heading out to your balcony, enjoy views of Bridgeland Park from your top-floor vantage point! A fantastic spot for summer BBQ’s as the balcony features a BBQ gas line.The primary bedroom is a private retreat with oversized windows. It includes a walk-through closet that leads to your spa-like ensuite bathroom with step in shower & sliding glass door. On the other end of this well layed out condo you’ll find the second bedroom which is currently utilized as an office space. Close to the second bedroom/office is the second full bathroom - perfect for guests and visitors! Lastly, you’ll notice the front entrance closet conviencely doubles as the laundry room featuring lots of extra storage/organization options!Additional features of this great condo include in-floor heating (no baseboard heaters here!), frosted glass door inserts to maxmize the bright and airy feel of the space and durable luxury vinyl plank flooring. Futhermore, there is a titled underground parking stall in the secure and heated underground parkade, ensuring your vehicle is always protected and accessible. Last but not least, the unit also comes with an assigned storage locker - perfect for storing winter tires, camping gear and sports equipme nt!LiFTT is a boutique style building in an unbeatable location - nestled in a peaceful corner of Renfrew yet steps away from popular resturants like Diner Deluxe, and Boogie’s Burgers, and close to Bridgeland's popular destinations like OEB Breakfast, Village Ice Cream, and UNA Pizza. LiFTT provides convenient access to major roads such as Edmonton Trail, Memorial Drive, 16th Avenue, and Deerfoot Trail. This unique find is perfect as a primary residence or an investment opportunity. The pet-friendly building (with board approval) is surrounded by green spaces, a nearby park, and many walking paths, offering exceptional value for an inner-city apartment. Book your showing today!! (id:49663)
119 Crystal Green Drive
Okotoks, Alberta
Welcome to your dream home! This stunning two-story house is located in the heart of the Crystal Green property and sits on a fabulous lot that backs onto a lovely golf course. As you step inside, you'll be greeted by an abundance of natural light, creating a warm and inviting atmosphere. The estate floor plan and finishings include 9' knockdown ceilings, rounded corners, wrought iron railings, extended height cabinets, granite counters, tile backsplash inserts, coffered ceilings, granite buffet bar with wine rack, vaulted bonus room with 4 skylights, stainless steel appliances, and more.The grand foyer showcases the amazing factor of the main floor and leads to a living room boasting a gas fireplace, perfect for relaxing after a long day. The dining room is framed by floor-to-ceiling windows, and hardwood flooring leads to a gorgeous kitchen with an island, raised eating bar, and pantry. The fabulous dining room with a patio door leads to a beautiful west-facing deck overlooking the golf course. Completing the main floor is a two-piece bathroom and laundry room.The second floor features a vaulted bonus room with four oversized skylights, offering a great space to spend time with your loved ones. The primary bedroom has it all: a sitting area, a walk-in closet, a five-piece ensuite with picture windows, and a double-door entry. On this level, you'll also find two other good-sized bedrooms and a four-piece family bathroom. The unfinished basement has three large windows left to your imagination, making it a great space for further development. The oversized garage has really high ceilings and offers lots of storage space. And the best part? You can spend your summer golfing and enjoying the beach and lake. Don't miss out on the opportunity to make this beautiful home yours! (id:49663)
237 Westmount Crescent
Okotoks, Alberta
Welcome to your beautiful family home in the heart of Westmount, Okotoks! This charming two-storey house is designed with family living in mind, and offers an abundance of space and natural light. Step inside to discover a warm, inviting home, freshly painted and move-in-ready! There are 5 spacious bedrooms, including 4 on the second level, along with an additional bedroom in the basement! You'll love the open-concept kitchen with large island, corner pantry and gas range. Cozy up in the living room by your shiplap-accented fireplace, adding a touch of rustic elegance. You'll also appreciate the bright front office with double french-doors, perfect for working at home, or having a quiet space to call your own. The gorgeous cherry hardwood flooring throughout the main floor extends up to the second level bonus room, creating a warm and inviting atmosphere.The outdoor space is a true highlight. Imagine relaxing on your deck, watching the kids play in the lush greenspace behind your home. With no neighbors behind, you’ll appreciate the views and privacy. Just a block away from Westmount School, this location makes school drop-offs a breeze. Plus, you’re close to shops, restaurants, and a network of connected pathways perfect for bike rides and family walks.This delightful home combines comfort, convenience, and community charm. Don’t miss the chance to make it your own. Contact us today to schedule a viewing! (id:49663)
171 Riverbrook Way Se
Calgary, Alberta
This well maintained and updated home offers a haven of harmony for your family, just steps away from a large greenspace in the sought after neighborhood of Riverbend. Upon entering you will appreciate the vaulted ceilings and newer vinyl plank flooring in the bright and open formal living room and dining room. Renovated in 2021, the kitchen is a delight, featuring ample cupboard space, quartz countertops, S/S appliances, including a stylish farmhouse sink. Other kitchen upgrades include updated electrical, gas stove, over the range microwave, cabinets to the ceiling, hood fan vented outside, large pantry cupboard, pot drawers and a corner lazy Susan making this kitchen both functional and organized. The kitchen flows into a sunken living room with built-in bookshelves, a cozy wood burning fireplace (with gas lighter) and plenty of large windows to allow for natural light and easy access to your backyard and deck. Upstairs, you will enjoy a generous sized primary bedroom with a great 3 pc ensuite accompanied by 2 additional bedrooms and a full bathroom to complete the upper level. The fully finished basement adds versatility to the home, offering a spacious family room, an additional bedroom, and ample storage space. Notable upgrades include brand-new Shingles, Polar Triple Pane Windows installed in 2019, and a recent upgrade to the Washer and Dryer, as well as newer Front and Back Doors. You will love the location nestled on a Quiet Family Friendly Street close to parks, shopping, Bow River & Pathways, schools, transit, along with easy access to Glenmore Trail, Barlow, Deerfoot and Stoney Trail. (id:49663)
19 Prestwick Heath Se
Calgary, Alberta
Welcome Home! This truly remarkable home is located in the community of McKenzie Towne. If you are in the market for a unique home that no one else has, you are in luck! This newly renovated original owner, custom-built home by Cedarglen Homes. No detail or expense was overlooked when customizing this one-of-a-kind home. If you want to feel like you are living in a chalet, then this is the perfect home for you. You are on top of the world on the second floor—which is the main living area and kitchen. While relaxing in the living room, or cooking in the kitchen, you only have views of the blue sky and rooftops instead of your neighbor's house and fence. If you are looking for a great place to start your family, retire in, or simply an investment opportunity, this custom-designed home truly is a must see. Upon entering the home, you can’t help but be impressed with all the natural light cascading into the large foyer from the main floor window, French doors, and the second story windows. The foyer features a rich, durable tile (a design feature used throughout the entire home in all the washrooms as well as the kitchen). A beautiful archway leads you to the huge primary bedroom which is complete with new carpet and paint; a massive walk-in closet; and five-piece ensuite. The ensuite features two sinks and a custom-designed, lowered vanity area (perfect for getting ready for work or a glamourous night out). The large soaker tub is fantastic and is sure to be a feature you will love for years to come. Off the foyer are frosted French doors that open up to the large, brightly lit secondary bedroom (also with new flooring and paint), which boasts a four-piece ensuite and large closet. Ascend the open, carpeted stairs to the second level landing and be prepared to be amazed. The glass banister and natural wood railings around the stairs and landing add a touch of elegance and openness to this level—a feature not seen in homes in this price range. The patio doors lead to th e south-facing balcony, which is perfect for relaxing or having a BBQ with friends or family. The balcony features a modern glass railing, adding to the overall chalet feel of the home. The French doors off the landing open to the large bedroom or den which features an abundance of south-facing windows. The open-concept main living area is a show-stopper with its beautiful vaulted ceiling, modern lights, skylight, and large windows that open—which fill the entire room with soul-lifting natural light and natural airflow. The gas fireplace features a beautifully trimmed, alder hardwood mantel which matches the kitchen cabinetry. The beauty of this level is further enhanced by the kitchen with its stunning cabinetry; stainless-steel appliances; corner pantry; and large island, featuring a raised eating area. The partially basement is waiting for your creative touch to be whatever you desire with rough-in plumbing and two windows. Home has all new carpet and has been freshly painted. Book your showing! (id:49663)
19613 45 Street Se
Calgary, Alberta
*OPEN HOUSE SUNDAY MAY 19th 10AM-2PM* An INCREDIBLE INVESTMENT opportunity in the heart of SETON! This charming 1 bedroom, 1 bathroom townhome is perfect for first-time home buyers, investors, health care professionals, or those looking to take advantage of all that Seton has to offer with its walkability, restaurants and numerous shops. This property has been a successful AirBnB, showcasing its potential for generating income. The open floor plan offers ample space for comfortable daily living and entertaining. Finished in the ‘Contemporary Classic' style, the interior features two-tone white upper and grey base cabinets, warm wood accents, plush carpeting, brushed chrome fixtures, and designer lighting. Enjoy the convenience of a titled parking stall and low condo fees, making homeownership both affordable and maintenance-free. Don't miss out on the chance to own this beautiful home in Seton! (id:49663)
22 Yorkville Boulevard Sw
Calgary, Alberta
No Condo Fees! Welcome to your dream home in the heart of Yorkville! This stunning two-story townhouse offers the perfect blend of modern luxury and comfortable living, all without the burden of condo fees.Key Features:Spacious Layout: Three generously sized bedrooms provide ample space for relaxation and privacy.Two and a Half Baths: Enjoy the convenience of two full bathrooms and a powder room on the main floor.Gourmet Kitchen: Prepare culinary delights in a kitchen boasting sleek countertops, stainless steel appliances, and ample cabinet space.Upgrades Galore: This home has been meticulously upgraded with high-end finishes and fixtures throughout.Double Attached Garage: Protect your vehicles from the elements and enjoy the convenience of direct access to your home.No Condo Fees: Say goodbye to monthly fees and embrace the freedom of homeownership.Prime Yorkville Location: Enjoy the vibrant energy of Yorkville, with its trendy shops, restaurants, and proximity to downtown Calgary.This townhouse is perfect for families, professionals, or anyone seeking a stylish and low-maintenance lifestyle. Don't miss the opportunity to own a piece of Yorkville paradise!Call today to schedule a viewing! (id:49663)
142 Silverado Bank Circle Sw
Calgary, Alberta
***Centralized Air-Conditioning, Walkout Basement, 40 feet wide Lot, 2212 Sq.Ft. Above Grade, Roof & Sidings were replaced in 2022***. Step into this beautiful home located in Silverado, one of the sought-after SW neighbourhoods of Calgary. Enjoy the sunrise and city views from the large windows flooding the space with natural light. When you enter, you will be greeted by an airy layout, a versatile flex room/Den/Office Room with elegant French doors, a spacious dining area and soaring 9-foot knock-down ceilings. The journey continues through a convenient laundry/mudroom beyond a walk-thru pantry into the inviting living room adorned with a cozy gas fireplace, seamlessly merging with the gourmet kitchen boasting granite countertops, a sleek eat-in island, rich cabinetry, and stainless-steel appliances, including a Gas Stove. Ascending to the upper level reveals vaulted ceilings adorning the bonus room and the serene master bedroom retreat featuring a 5-pc ensuite and a spacious walk-in closet; two additional generously sized bedrooms and a full bath complete this level. The lower level, boasting ample windows, awaits your personal touch with a roughed-in bathroom and a well-placed corner mechanical room primed for future customization; it can be easily converted into a two-bedroom legal suite (subject to City Approval) to generate extra income. Outside, relish in the fully landscaped backyard accessed via convenient side stairs, where a sprawling concrete patio and elevated deck beckon for alfresco gatherings and playtime. An oversized garage (22 x 22) provides ample storage, while the tranquil surroundings of this quiet street offer a welcoming atmosphere, ideal for families. Explore nearby Silverado walking paths, take advantage of two new schools (K-9 Catholic, K-4 Public), and enjoy easy access to parks, transit, Cardel REC/Library/YMCA, and shopping. Don't miss this opportunity – listed for the discerning buyer seeking the best in contemporary living. This home is within walking distance to the new K-6 and 7-12 schools for the Southern Francophone Education Region, located at 100 Silverado Drive SW, Calgary. Contact your preferred REALTOR to schedule a private viewing today! (id:49663)
3117, 298 Sage Meadows Park Nw
Calgary, Alberta
Welcome to your tranquil oasis in the heart of Sage Hill! This stunning ground-floor unit boasts a prime location within this sought-after community.As you step inside, you're greeted by the openness of the space, thanks to its inviting open-concept design. With 2 bedrooms and 2 bathrooms, including a primary suite with its own en-suite bath, comfort and convenience are at the forefront of this home's appeal.The kitchen is a chef's dream, featuring soft-close cabinets and ample storage space. Vinyl plank flooring flows seamlessly throughout the main living areas, offering both durability and style. Additional features include TV mount rough-ins in the living room and primary bedroom, making entertainment setup a breeze, as well as a designated parking stall conveniently located near the unit. Plus, with an extra storage locker, you'll never have to worry about clutter.For added bonus, relax in your home with modern amenities such as an air conditioning unit, ensuring year-round comfort, while the gas line for the BBQ promises delightful outdoor gatherings on your patio. Beyond the confines of your home, discover the vibrant community of Sage Hill, with its plethora of plazas boasting an array of restaurants and services just moments away. Easy access to Stoney Trail ensures seamless commuting, with the Calgary Airport a mere 20-minute drive. And for those who enjoy outdoor pursuits, nearby pathways and green spaces provide the perfect backdrop for leisurely summer strolls.Don't miss out on the opportunity to make this exquisite Sage Hill residence your own – schedule a viewing today and prepare to be captivated! (id:49663)
428 Woodside Drive Nw
Airdrie, Alberta
Step into serenity at Woodside, a distinguished 55+ community where tranquility meets panoramic views. This charming bungalow boasts a well-appointed, 3 bath, 2-bedroom, layout, featuring one bedroom on each level for added convenience. Set upon a generous lot that backs onto a sprawling golf course, the home is enveloped by mature landscaping, offering a gardener's paradise. Inside, bask in the warm embrace of natural light that illuminates the beautiful hardwood floors throughout most of the main. The central kitchen, adorned with updated appliances and cork flooring, has served as the heart of the home for many family gatherings. A quiet sitting area or main floor den provides a peaceful retreat, while a heated sunroom invites relaxation with scenic views. The main floor is further enhanced by a spacious primary suite, complete with ample closet space and its own 3-piece ensuite. Main floor laundry and an additional 4-piece bath add to the home's practicality and comfort. Descending to the basement, discover a vast recreation and living area, ideal for entertaining or unwinding. A generously-sized second bedroom, equipped with a newer egress window, offers space and privacy for guests. An additional office or craft room provides versatility, while a convenient 3-piece bath caters to every need. Abundant storage space ensures organizational ease. Recent updates include a hot water tank (2021), stove (2022), fridge (2020), and washer/dryer (2018). Main floor windows were refreshed in 2018, excluding the sunroom. Embrace the joys of community living with ease – just a hop, skip, and jump away from the Woodside Golf & Clubhouse and Woodside seniors clubhouse, where members & activities await. For owners, There is a membership fee of $50 per person per year. Enjoy convenient access to a host of amenities nearby. Don't miss your chance to experience the perfect blend of modern comforts and natural beauty in this delightful Woodside retreat. Further enhance your lif estyle with optional snow removal and grass cutting services available for just $86.00 per month. (id:49663)
1310 37 Street Se
Calgary, Alberta
Investor , first time buyer alert !! 50' X 126 " R2 lot . This home has two bedrooms on the main level and a one-bedroom illegal suite in the basement , seperate entrance , *** walk up basement *** single oversize garage . close to school,shopping and transit . (id:49663)
33 Maplewood Green
Strathmore, Alberta
Don't miss out on this fantastic opportunity to own a home with so much promise. With its impressive high ceilings and abundant natural light, this residence offers a bright and airy ambiance that will captivate you from the moment you step inside. Enjoy the beauty of big windows that flood the living room with sunlight, creating a warm and inviting space for relaxation and entertainment. The kitchen overlooks the side yard. There's plenty of room for a large dining table, making it ideal for family gatherings. The main floor boasts three good-sized bedrooms, perfect for a growing family or accommodating guests. The undeveloped basement is a blank canvas awaiting your personal touch. Create additional living space, a home gym, or a hobby area—the possibilities are endless! The fenced yard offers privacy and a safe space for children and pets to play. Keep your vehicle secure and protected from the elements with the convenience of a single attached garage. This property is brimming with potential and is ready for you to make it your own. (id:49663)


