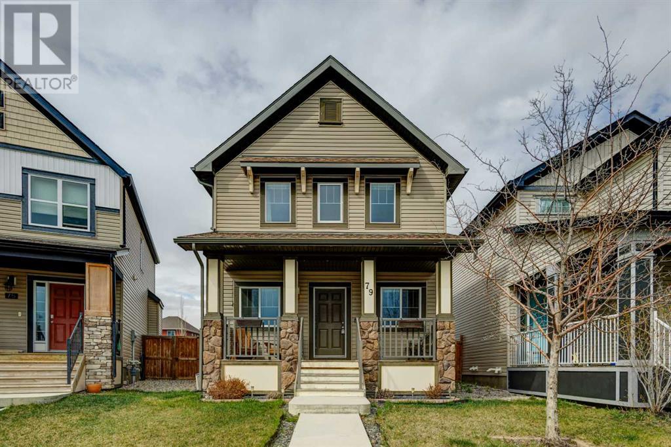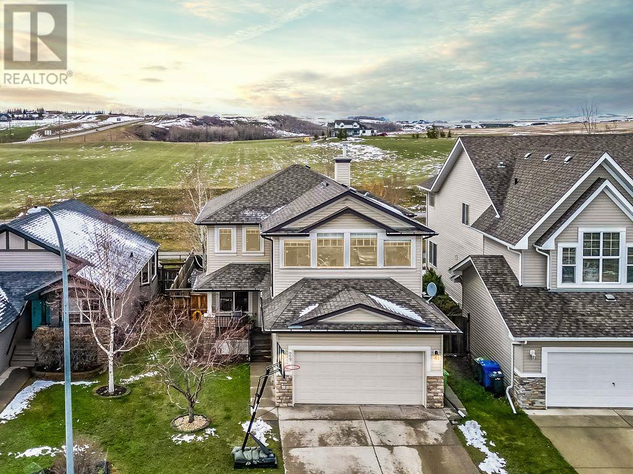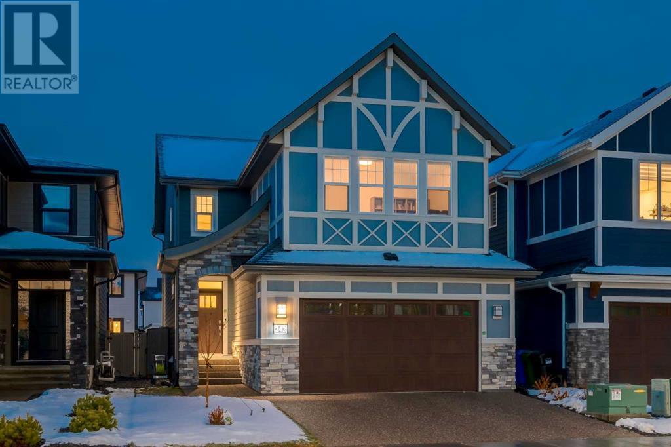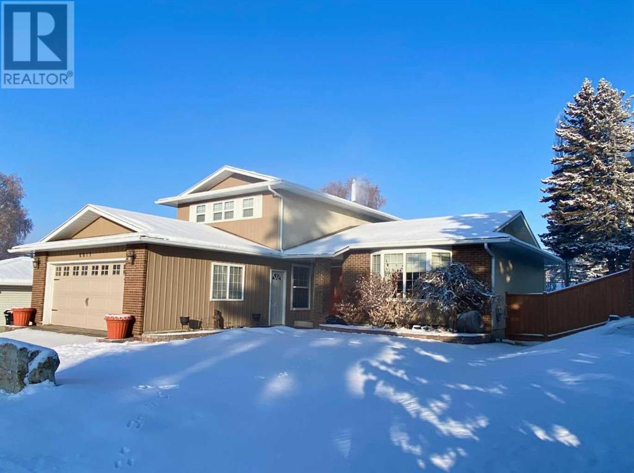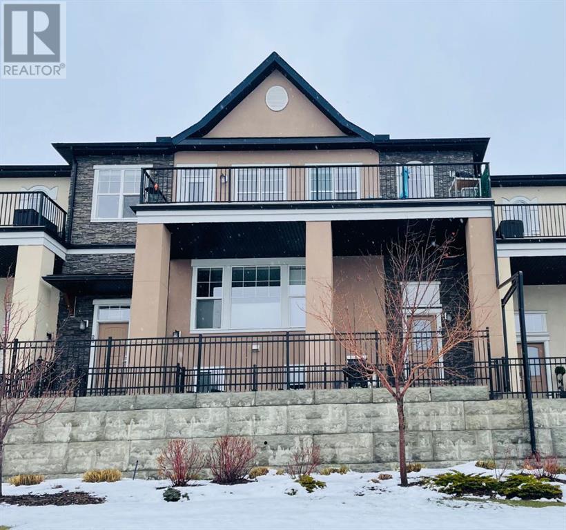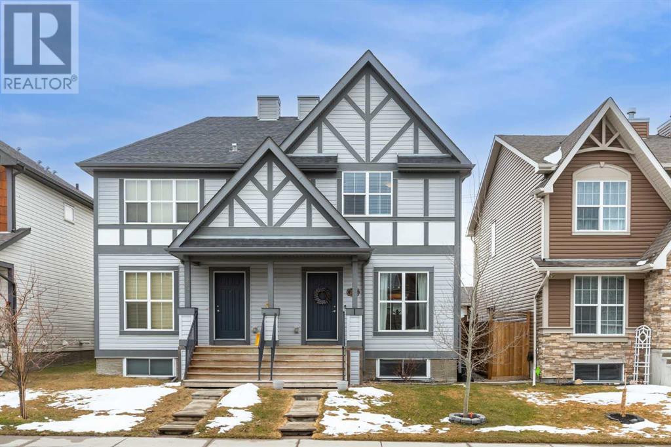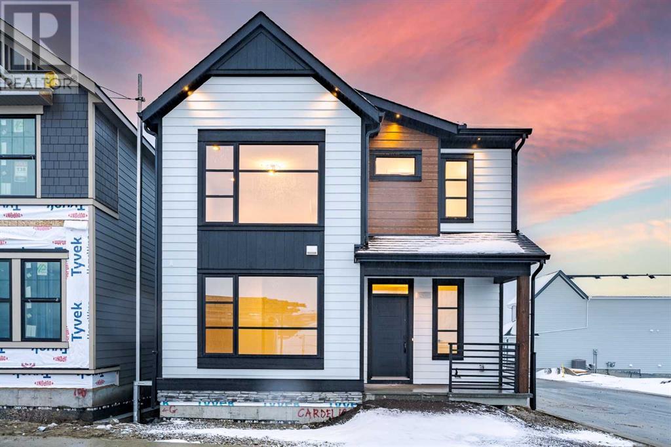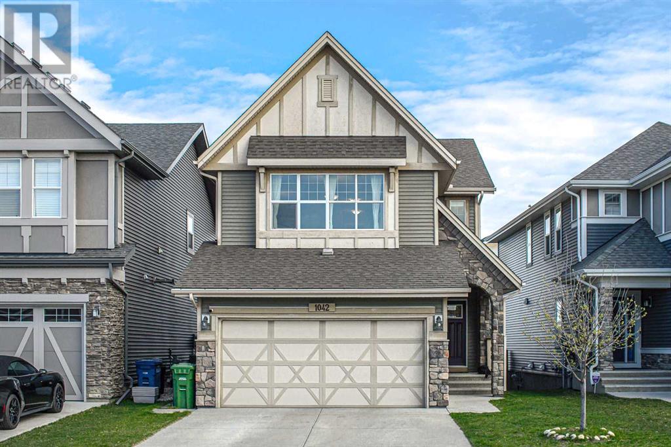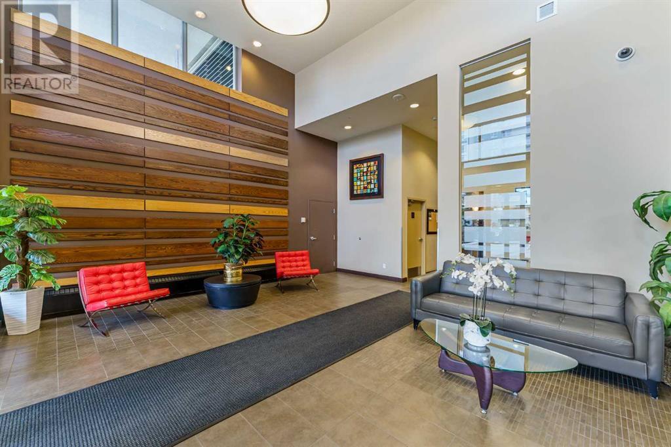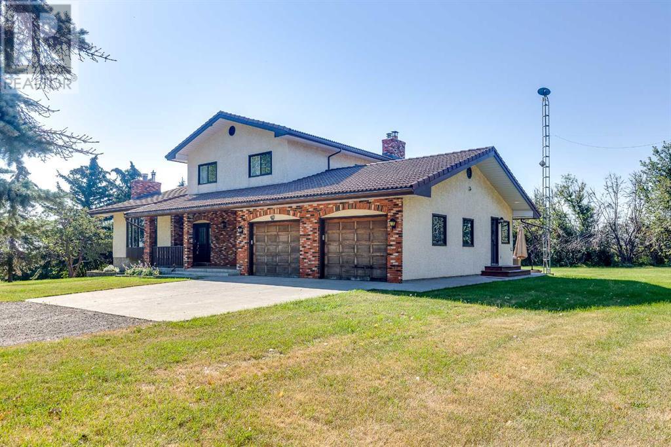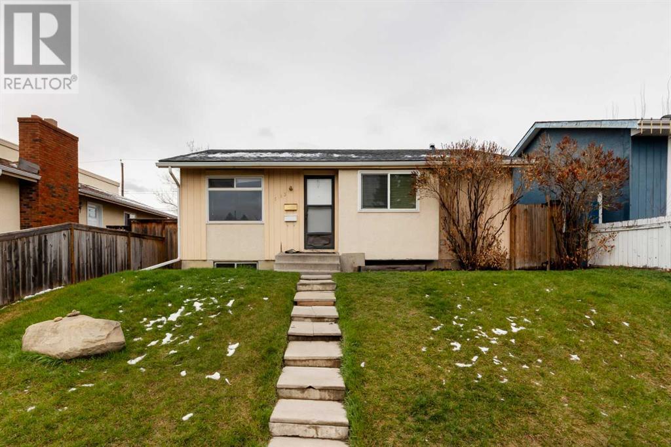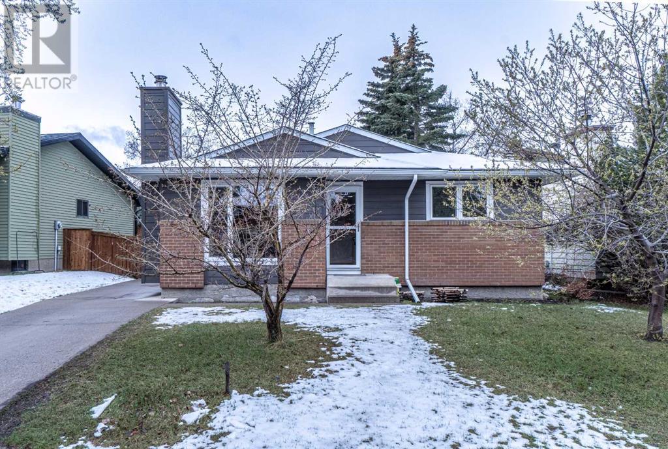SEARCH & VIEW LISTINGS
LOADING
79 Copperpond Square Se
Calgary, Alberta
THE ONE YOU'VE BEEN WAITING FOR !!! This beautifully maintained home has been exceptionally well maintained and upkept. The location can't be beat - directly across from a massive park & tot lot & just down the street are the pathways around "Copper Pond". Your new home offers 1651 sf, delivered in a nice open plan! Starting curb side, you'll love the cozy front porch where you can watch the kids play at the park! Inside you'll discover a great sized foyer that leads into your main living space. Your chef inspired kitchen offers loads of cabinets & drawers, pantry, SS appliances & stone counter tops. You'll love the island where family & guests can chat with the cook. A very "family sized" dining nook is adjacent & also open to the family room w/big windows, pot lights & cozy gas fireplace. Your main floor also offers a versatile flex space (perfect for home office). You'll find 9' knockdown ceilings & gorgeous luxury vinyl plank flooring! Moving upstairs, you'll find a large landing space & 3 generous bedrooms. The primary suite features a great sized walk in closet & a 4 piece ensuite w/dual sinks & oversized shower. A fantastic laundry is conveniently located on this upper level - with folding counter, storage shelving & window (its almost fun to do laundry here). New roof in 2021. The basement is partially developed - the drywall and electrical is complete & bathroom has tub & plumbing all roughed in. The backyard is low maintenance w/ wood decking & stone patio. There is a 20 x 23 gravel parking pad for 2 vehicles at the rear of the home. (id:49663)
29 Westmount Circle
Okotoks, Alberta
**OPEN HOUSE Sat 2-4** … Looking for a gorgeous family home that BACKS WEST onto PATHS & OPEN SPACE? This rare Westmount gem offers modern open concept layout, beautiful updates with new flooring, paint, trim & backsplash, and exudes elegance & quality throughout (click 3D for virtual walkthrough)! MAIN FLOOR features large office with double French doors, spacious kitchen with dark cabinetry, corner pantry, island, granite & new white tiled backsplash. Dining area and living room with gas fire place showcase huge windows that bring in natural light from morning til night. Half bath and full laundry room complete this level. UPPER FLOOR features huge bonus room with wall to wall windows, spacious primary bedroom with walk-in closet and ensuite bathroom, two additional large bedrooms and full bathroom. Did we mention MOUNTAIN VIEWS from upper floor? Or the completely private yard? Or the approx $40K+ value of recent updates throughout? BASEMENT is unfinished and is perfect for future rec room, bedroom and bathroom (already roughed in). BACK YARD features large deck, mature trees, and a small vegetable garden … note that sellers are offering a $2K CREDIT TOWARDS NEW SOD from landscaping company of choice to restore the grass their pup has dug up (and yes, buyers can have it all pristine in a matter of days!). Perfect home in one of the best locations, all for under $720K! (id:49663)
242 West Grove Point Sw
Calgary, Alberta
Open House 1-3:30PM Sat. May 4 & 2-4PM Sun May 5, 2024. Elegant Family Living in West Springs! Welcome to this luxurious 2-storey home located in the highly desirable community of West Springs, known for its close proximity to top-rated schools, shopping centres, and easy access to Downtown. Built by Albi Homes, this property boasts over 3,180 sq.ft of sophisticated living space, including a fully finished basement. As you step inside, you're greeted by a south-facing backyard that floods the open concept main floor with natural light, highlighting the 9-foot ceilings. The gourmet kitchen is a chef’s dream, featuring quartz countertops, a chimney-style hood, stainless steel appliances, and a walk-through pantry. Full-height cabinets extend to the ceiling, maximizing storage and elegance. The great room is an inviting space with a stunning 42-inch linear stone-to-ceiling gas fireplace, perfect for cozy evenings. Transition through oversized 9-foot wide sliding patio doors to a vinyl deck, ideal for entertaining and relaxation. Upstairs, the master retreat offers a sanctuary with a free-standing tub, a curbless shower with a glass halo barn door, dual vanities, and a custom-built walk-in closet system. Two additional bedrooms, a full 4-piece bathroom with granite countertops, a laundry room, and an isolated vaulted bonus room complete the second floor. This home is also equipped with a radon mitigation system and a water softener, ensuring comfort and safety. Don’t miss the opportunity to own this exquisite home in a sought-after location. Please click the Virtual Tours for more detail! (id:49663)
6011 Dalcastle Crescent Nw
Calgary, Alberta
Welcome to a sizable 2-storey in WEST Dalhousie on a very quiet street. This west facing backyard backs onto greenspace! First time home has come to market! Pride of ownership is obvious all throughout the home and especially in their beautiful backyard. Main level has a large front living room with hardwood floors throughout. Room flows through into a dining room area. The kitchen has ample counter space along with a sitting area. Lots of windows looking out to a bright west facing yard. A rear family room with gas fireplace. Can accommodate a sizable group. A back room den/office on the main as well. 2 piece powder room and laundry along with a door to the wide side yard. Upper level has 3 good size bedrooms. Primary room is spacious and has a 3 piece ensuite (shower). The 2 additional rooms share a 4 piece bathroom. Lower level is half developed and waiting for the new buyers to put their stamp on it. Furnace updated. Tons of storage and current owners used parts of it as a wood making shop. The backyard is a homeowners dream! Beautiful gardens, a large deck, and looks onto a dog park with a pond nearby. 2 sheds in the yard for additional storage. Backyard looks amazing when flowers and garden are in full bloom. Home is also walking distance to elementary in the area and close to Dalhousie C-train station. (id:49663)
30 Cranbrook Villas Se
Calgary, Alberta
Welcome to your new home in the “Mosaic Riverstone” of Cranston. An incredible opportunity to own a former show home in this desirable family friendly & safe neighbourhood. Situated just steps away from the Bow River and surrounded by the beauty of Fish Creek Park, this property strikes the perfect balance of seclusion and convenience. This well-maintained townhouse features single-level living offering 3 bedrooms, 2 bathrooms, ample storage and an open concept design. Natural light flows through a wall of southwest facing windows which floods the home with natural light. The timeless white kitchen is complete with under-mount lighting, mosaic tile backsplash, quartz countertops and a suite of stainless-steel appliances including a gas range. The kitchen overlooks the large dining area with ample seating for family dinners. Your living room is completed with great views & fireplace, making it the perfect space for entertaining. The large primary bedroom is complete with a walk-in closet, 4-piece bathroom with a full height tile shower and dual sinks. Two additional bedrooms allow ample space for a guest room and home office while the full laundry room provides added convenience for daily living. The lower level of the property provides endless possibilities for additional storage, a home gym or studio space. A double garage with epoxy flooring provides additional storage for bikes and provides secured parking for your vehicle all year. Former show homesinclude upgrades that everyone likes; nicer lighting & flooring, (Hunter Douglas) window treatments & more. Come by today & see for yourself. Enjoy the sunshine and the views on your private WEST facing 29 x 8 balcony all summer long. If it gets too warm, step inside and enjoy the central air-conditioning, you do not want to miss this one. Community:Completely surrounded by nature, Cranston's Riverstone is a one-of-a-kind community on the edge of the Bow River offering stunning views and serenity. Cranston’s Riv erstone is the perfect marriage of natural beauty and established amenities with pathways that wind through the rolling hills. Adynamic network of trails and pathways weaves naturally throughout the community, connecting residents to Fish Creek Park, the Bow River and Upper Cranston. Residents also have the opportunity to enjoy Century Hall, Cranston’s Residents’ Association, the central gathering place for residents,featuring a 22,000 sq. ft facility, skating rink, tobogganing hill, splash park, tennis and basketball courts and a playground. Enjoy the many places to work out, relax, play, or shop, it’s all waiting for you in Riverstone. (id:49663)
238 Cranford Park Se
Calgary, Alberta
OPEN HOUSE SAT MAY 4 @ 2:00 PM - 5:00 PM - Step into this STUNNING two-story semi-detached residence, nestled in Cranston, one of the most desirable neighborhoods in SE Calgary. METICULOUSLY maintained, this home boasts a plethora of features certain to impress even the most discerning buyer. With 1,124 sq ft of main living space, 2.5 bathrooms, three generous bedrooms, 9 ft ceilings, a thoughtfully crafted open floor plan, this residence offers both comfort and practicality. Upon entering, you'll be welcomed by a warm open living area seamlessly integrating the kitchen, dining, and living spaces, creating the perfect setting for hosting gatherings with loved ones. The kitchen itself is a haven for CULINARY enthusiasts, outfitted with modern stainless steel appliances, high-quality white shaker cabinetry, PREMIUM quartz countertops, ample storage, and a stylish island serving as the focal point. The kitchen leads out to a spacious backyard and patio and pergola area, providing an ideal spot for outdoor dining, relaxation, and soaking in the natural beauty with no rear neighbors. Moving to the upper level, the LUXURIOUS primary bedroom retreat offers ample space for a king-sized bed, expansive wardrobe, and a stunning 3-piece ensuite bathroom. Completing the upper level are two additional generously sized bedrooms, suitable for children, guests, or a home office, along with a full 4-piece main bathroom. The basement level was recently completed with a MASSIVE recreation/media space and large laundry/utilities room. Additionally, the property features a private backyard, PERFECT for hosting summer gatherings or enjoying tranquil moments in your own oasis. Fully fenced for privacy and safety, this yard adds to the allure of the home. A BRAND NEW Oversized Detached Double Garage completes this lovely property. Located in a VIBRANT community with convenient access to nearby shopping centers, offering an array of retail, dining, and entertainment options, this home presen ts an ideal blend of comfort, style, and convenience. Don't miss out on the chance to own this exceptional property - BOOK YOUR PRIVATE TOUR TODAY!! (id:49663)
134 Alpine Drive Sw
Calgary, Alberta
Be one of the first to own in the newly developed community of Alpine Park! This 2024 executive residence built by the renowned Cardel Homes embodies contemporary elegance with over $100,000 in premium upgrades. Inside, luxury meets comfort. Stylish and open, the main living spaces form a layout ideal for entertaining. Engineered hardwood floors add warmth to the clean, minimalist aesthetic. Off the entryway, the den is the perfect spot for your home office. The gourmet kitchen features upgraded, full-height cabinets, quartz counters, and textured subway tile backsplashes. A massive eat-up island overlooks the dining area, and details like the under-mount sink and statement pendant lights add to the upscale feel. Upgraded appliances include a French door refrigerator, a gas range top, built-in wall ovens, and a whisper-quiet dishwasher. A full pantry is another convenient element. In the living room, a gas fireplace in an eye-catching hearth features built-in plugs for your wall-mounted TV. Oversized windows flood the space with natural light, and sliding glass doors approach the deck. The mudroom includes a walk-in closet for your outerwear, and herringbone flooring adds an aesthetic appeal to this functional area. Curated lighting and eight-foot interior doors enhance the luxurious feel throughout. Upstairs, a large bonus room invites you to curl up for a movie as you wind down for bed. The primary bedroom is a peaceful retreat, where you will appreciate the enormous walk-in closet and fall in love with the upgraded five piece ensuite. Stunning tile work in nature-inspired tones enhances the spa-like ambiance, complete with a dual vanity, a soaker tub, and a glassed-in shower. The second primary bedroom also includes an ensuite, and there is a third bedroom and a beautifully appointed main bathroom on this level. Even the laundry room has upgraded cabinetry and its very own sink. The basement is ready for your dream design and includes rough-ins for a bathroom and A/C unit. A rear-attached, oversized double garage is finished with drywall and roughed in for a heater, ensuring convenient off-street parking and additional storage. Outside, the Hardie board exterior adds classic charm to the home’s facade. Embrace outdoor activities with a rough-in gas line in the yard, perfect for future barbecues or outdoor heaters. The hose has hot and cold water, a rare and valuable feature. This property comes with a New Home Warranty, safeguarding your investment. Living in Alpine Park means enjoying a vibrant lifestyle and a strong community spirit, with plans for extensive local amenities such as parks, shopping centers, and recreational facilities. Proximity to Stoney Trail provides access to all areas of Calgary, and famous Fish Creek Park and Costco are just down the road. Outdoor enthusiasts will love that Highway 22X is nearby anytime you want to get out into the mountains. See this one today! (id:49663)
1042 Kings Heights Way Se
Airdrie, Alberta
Please check 3D Image URL! Welcome to the prestigious community of Kings Heights, where luxury and functionality merge in this exceptional home boasting over 2800 square feet of living space with RIVER VIEW plus ILLEGAL SUITE IN BASEMENT . This Homes by Avi architectural masterpiece offers open floor plans and captivating pond and river views, showcasing award-winning design and craftsmanship. As you enter, you'll be greeted by bright, neutral colors and an abundance of livable space highlighted by 10-foot ceilings. A designated office area is perfect for those who work from home or need a dedicated workspace. The grand living room features a cozy gas fireplace with upgraded stonework, creating a warm and inviting atmosphere. The separate laundry room includes a washer and dryer for added convenience. The heart of the home is the impressive kitchen, which features high-end stainless steel appliances, granite countertops, and a dining area with picture windows that offer beautiful views of the pond and bathe the space in natural light. Upstairs, discover an enormous bonus room with 10-foot ceilings and grand windows, providing a perfect retreat. The extensive master bedroom features a luxurious 4-piece ensuite bathroom with a soaker tub positioned by a massive bay window offering breathtaking views. A spacious walk-in closet adds to the appeal. The fully finished basement includes a private entry, offering versatility and convenience. It features an illegal suite with a kitchen, living room, full bathroom, storage space, and an additional bedroom, ideal for older kids or guests. Don't forget the Tesla charger with attached garage. Outside, an extended deck invites you to relax and entertain while enjoying the serene surroundings of nearby pathways, pond,river, and playgrounds. Located just moments from Hwy 2, this home offers quick access to shopping, schools, restaurants, daycare facilities, and a dog park. Coffee shops, restaurants, two elementary schools, grocery stores, and more are within a convenient 10-minute walk from your doorstep. Take advantage of this opportunity to experience luxury living in one of Airdrie's most sought-after neighborhoods. Schedule a showing today to make this extraordinary property your new home. (id:49663)
1706, 55 Spruce Place Sw
Calgary, Alberta
Amazing opportunity at the luxury condominium complex of Westgate Park in the prestigious Brava Tower located in the heart of beautiful Spruce Cliff, Calgary.This stunning 2 bedrooms + 2 bath condo situated on 17th floor with central A/C & titled underground heated parking is located across from Shaganappi Golf Course, within walking distance to shopping plaza, medical center, various stores, beauty salons, daycare, restaurants, walking trails/parks, schools, public library, C-Train station and other amenities.This west facing exceptionally rare corner apartment has 849 SqFt of living space featuring open concept bright floor plan with huge windows allowing lots of natural light, big entrance foyer, huge living space with a fireplace, very functional kitchen with plenty of cupboard/counter space, big kitchen island and breakfast bar area, great size dining area, spacious primary bedroom with walk-in closet and 4pc en-suite bathroom, 2nd bedroom and 2nd full 3pc bathroom, in-suite laundry room with washer & dryer.Unique Brava Tower offers lots of amenities including: indoor pool, hot tub, super fitness facility, games room, ensuring unparalleled comfort and convenience. It is definitely a prime location! Don’t miss out this opportunity & call for your private viewing today! (id:49663)
285223 Rr11
Crossfield, Alberta
Incredible opportunity to have TWO HOMESTEADS on one very private piece of land. This 48.16-acre parcel of land has been annexed to the Town of Crossfield and has excellent future development potential. Bordered by Highway 2A and Township 290, there is significant road frontage. Accessing the driveway from Highway 2A, a canopy of trees borders the entry as you wind your way to the property. Here you will find a lovely 2-story home that is an idyllic place to raise a family. With over 4400 square feet of developed living space, there is plenty of room for large or multi-generational families. Significantly updated throughout the years, you will love the modern farmhouse feel. It features five bedrooms, a large kitchen, multiple living rooms, office space, and a renovated basement that is an entertainer's dream. (Check out the virtual tour for a full preview). A second home on the property measures over 900 square feet above grade and can bring in extra rental income. Additional outbuildings include a 3-sided equipment carport and a heated workshop. Multiple wells feed into a 5000-gallon cistern that provides ample water to the residences. Two individual tank and field septic systems are regularly serviced and maintained. Enjoy the best of both worlds here as there is ample privacy for country living and yet, you are only minutes from town. This is fertile land for development, put your stake here and reap the future benefits. (id:49663)
1183 Marcombe Crescent Ne
Calgary, Alberta
5 Bedroom Bungalow boasting a FULLY LEGAL 2 Bdrm SUITE w/ a separate entrance, and an OVERSIZED 21.5 x 23' DOUBLE DETACHED GARAGE! Nestled in a prime location on a quiet street just steps from the parks & playgrounds w/ easy access to 52nd and all the nearby amenities, this property offers endless opportunity. The main level hosts a big bright Living Room and well-equipped Kitchen w/ tiled floors. The 3 spacious Bedrooms have durable laminate flooring and organized closets. Also on this level is a convenient linen closet, a 4-pc Bathroom, and private Laundry Room. Downstairs the LEGAL SUITE features newer windows, laminate and tile flooring, 2 large Bedrooms, a contemporary 4-pc Bathroom, and a Kitchen w/ loads of counter & cupboard space that flows into the open-concept Rec Room, and the Utility Room offers both storage and lower-level Laundry. Enjoy the expansive fenced WEST FACING BACKYARD, perfect for outdoor gatherings and relaxation. Plus, the double detached oversized garage provides privacy, and ample parking and storage space. Whether you're looking to invest or to occupy, this property presents an unparalleled opportunity to own in a sought-after location, AND the Suite is recognized on the City of Calgary’s Suite Registry and complies with the safety code act / all its codes & regulations. Reach out for your private viewing today or check-out the virtual tour! (id:49663)
7 Deerbow Place Se
Calgary, Alberta
** Please click on "VIDEOS" for 3D tour ** ATTENTION FIRST TIME HOME BUYERS AND INVESTORS!! This super cute bungalow sits on a quiet cul-de-sac, has a WEST facing back yard and is located in very desirable Deer Run! Amazing features include: 3+1 bedrooms, 3 bathrooms (shower rough-in in basement), renovated kitchen (2019), renovated bathroom (2018), low maintenance landscaping, newer "Hardy Board" (2022), real hardwood flooring, brand new carpet (2024), professionally landscaped back yard, cozy wood burning fireplace with log lighter, most windows have been replaced, newer exterior doors (2022), large concrete parking pad and rear patio, partially developed basement and much more! Location is a home run - literally steps to Fish Creek Park, walk to the world famous "Bow Valley Ranch", all schools close by, bus stop 2 blocks away & VERY easy access to all major routes! Clean, vacant and ready for new owners! (id:49663)


