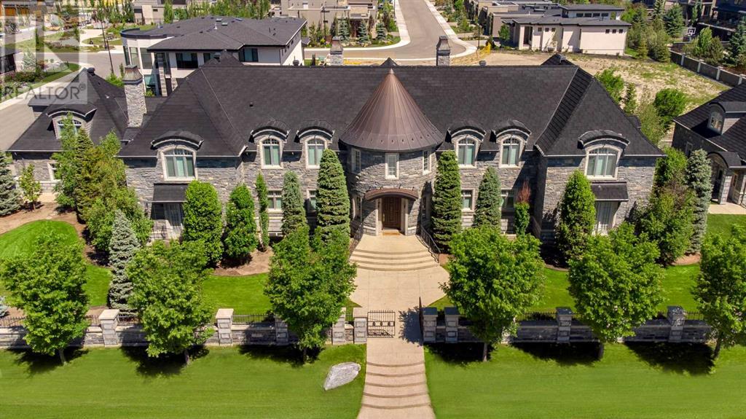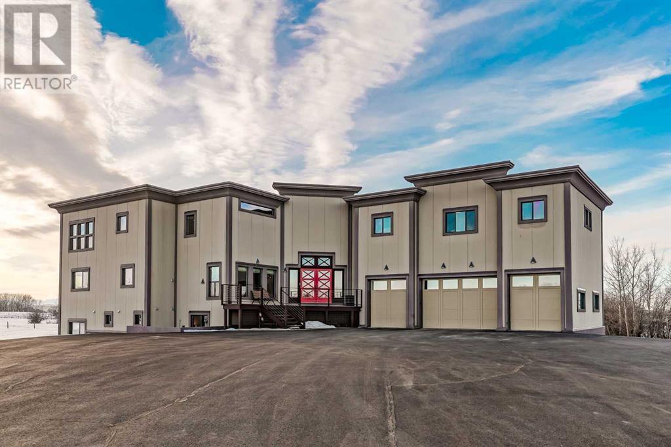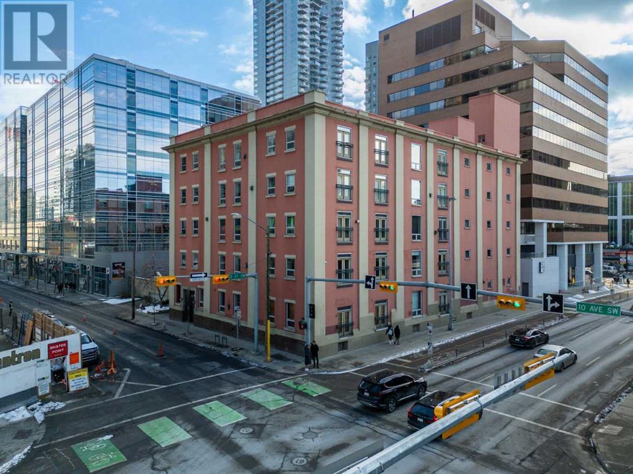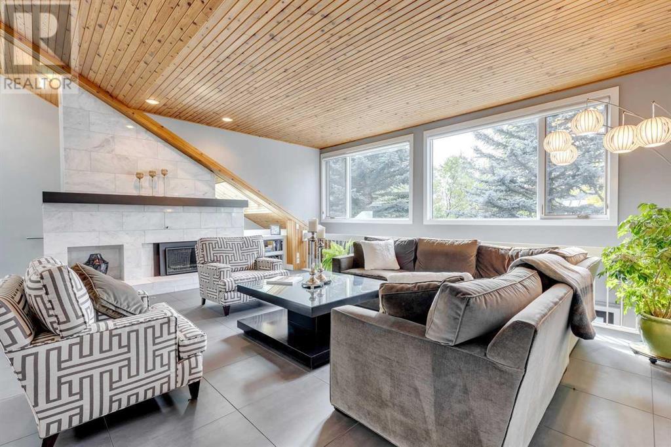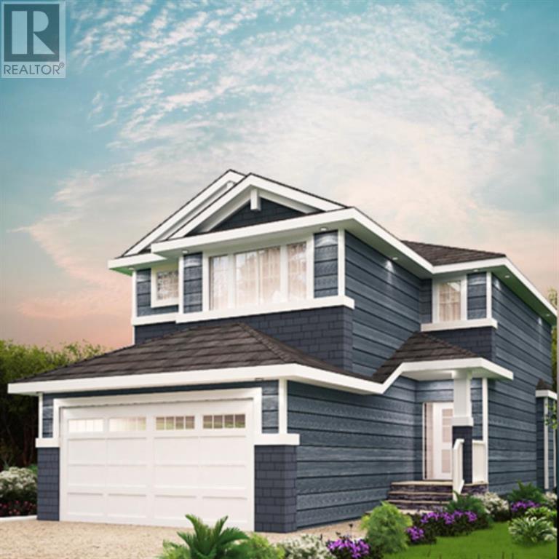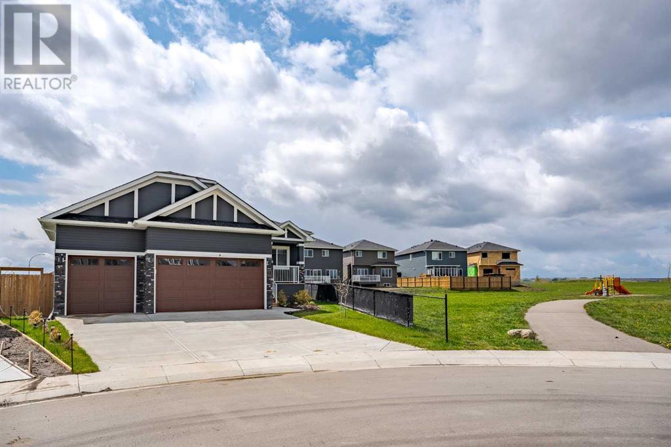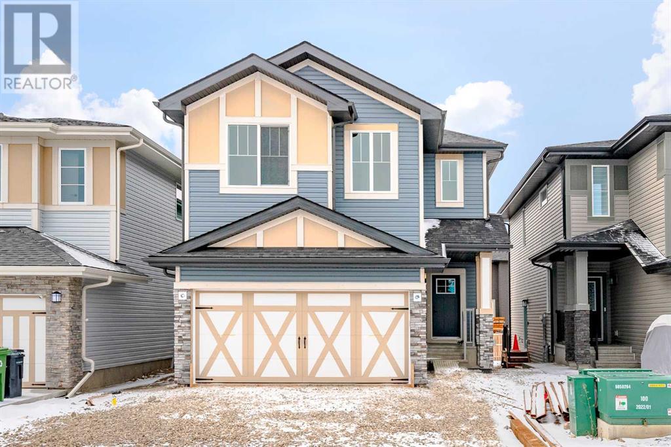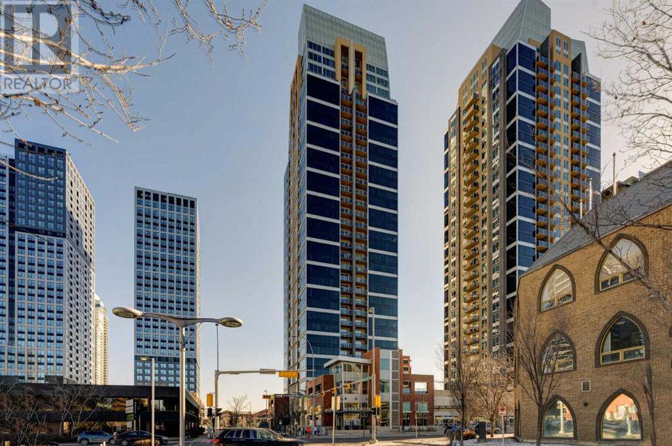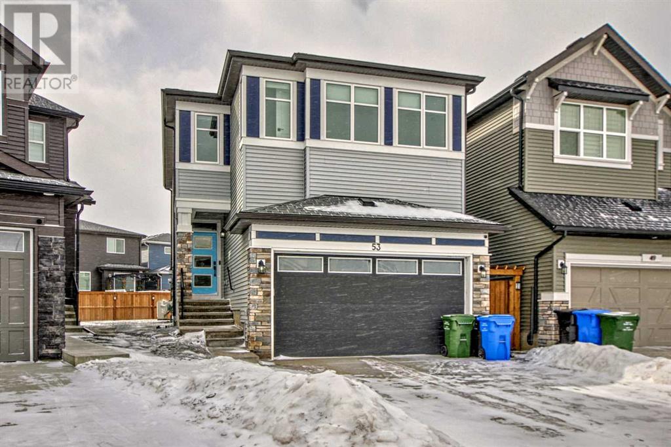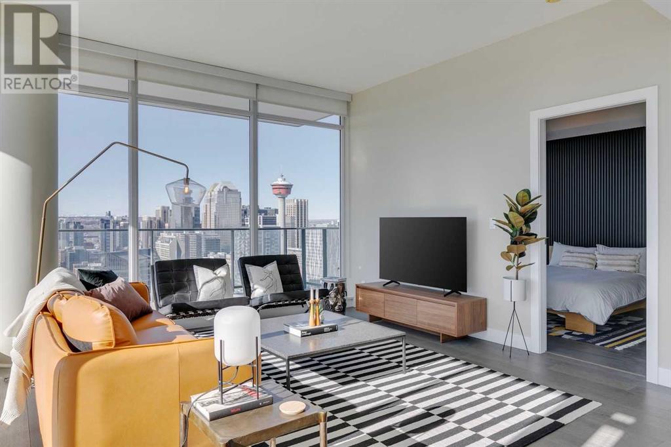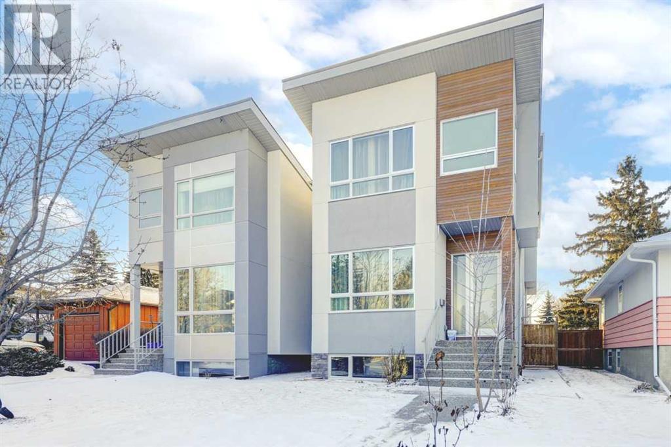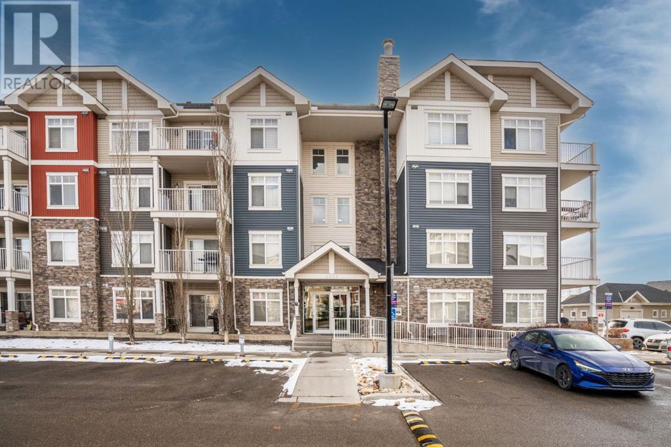SEARCH & VIEW LISTINGS
LOADING
44 Aspen Ridge Heights Sw
Calgary, Alberta
Opportunity to own the most distinguished estate in coveted Aspen Heights. This exceptional majestic estate blends modern elegance with architectural grandeur, boasting soaring ceilings and sophisticated interior design. Resting on nearly one acre of lush grounds, it stands as the largest and only gated property in Aspen Heights, promising unparalleled exclusivity, security, and privacy. Spanning over 14,000 sq. ft. of luxurious living space, the residence features 5 bedrooms, carriage house, full-sized elevator and heated, oversized double and triple garages - accommodating 5 vehicles with additional gated parking. The stunning foyer, flanked by sweeping cantilevered stairwells, leads into the grand parlour, adorned with extensive wainscotting, floor-to-ceiling windows, and a dazzling Swarovski crystal chandelier. A central hallway with white marble flooring exudes opulence, guiding you to the lavish essentials and grand entertaining spaces of both the west and east wings. This home redefines luxury living, offering a floor plan designed primarily for everyday living, entertaining, and relaxation. Highlights include a 2-storey study, library, fitness room, multiple lounging areas, formal and casual dining rooms, gourmet kitchen with extensive butler's pantry, wine wall, home theatre & lounge, sports lounge & games room with full bar to watch the game and decadent spa facilities including a lounge, dry sauna, steam room, soaker tub and massage room. The primary retreat, occupying the entire upper west wing, resembles a 5-star hotel suite, featuring a dramatic rundle stone fireplace, celebrity-style dressing room, lounge area, decadent ensuite and stunning west mountain views. Upper bedrooms two and three offer spaciousness, walk-in closets, built-in desks, and a luxurious Jack and Jill bathroom, while a media lounge provides a space just for the children. The fourth bedroom, located above the attached garage, is ideal for a nanny or guest, with a separate entranc e off the mudroom. The elegant rundle stone facade is complemented by majestic stone and wrought iron fence and gate, accentuated by stunning exterior lighting. Superior construction includes reinforced foundation walls, expansive covered back terrace, hidden eavestroughs, metal and wood clad windows, and a rubber slate tile roof with copper accents. The expansive yard has potential to add a pool or skating rink for the ultimate resort lifestyle. Perfectly situated on Calgary's upscale west side, surrounded by top private schools, shopping, amenities, restaurants and just 20 minutes to downtown, 30 minutes to the airport, easy access to the new ring road and west to the mountains. You have arrived. (id:49663)
242017 96 Street E
Rural Foothills County, Alberta
Welcome to your dream retreat just 10 MIN south of Calgary limits – an awe-inspiring acreage property set on almost 5 ACRES of land with breathtaking MOUNTAIN VIEWS. This CUSTOM-BUILT industrial-style home, constructed with steel and concrete, spans over 8000sq/ft of living space and has every upgrade you could imagine. The home opens with a beautiful foyer and soaring 20-FOOT-HIGH CEILINGS. Indulge in the epitome of culinary luxury within the CHEFS KITCHEN boasting 2 EXPANSIVE ISLANDS adorned with exquisite QUARTZ countertops. Equipped with high-end DCS DOUBLE OVENS and a six-burner gas stove, this kitchen is a chef's dream. Never worry about space constraints with the inclusion of a COMMERCIAL-GRADE WALK-IN refrigerator and freezer, ensuring an abundance of storage for your culinary delights. You even have a personal THERMADORE coffee-making station. Moving into the living area you will notice a cozy DUAL SIDED GAS FIREPLACE that ignites the warmth in this room. The formal dining area provides a picturesque view of the backyard & mountains through large windows that flood the space with natural light. The residence boasts a unique design with two wings. The WEST WING, a sanctuary for the owner, features a spacious room with its own PRIVATE BALCONY overlooking the majestic mountains – an ideal spot for evening wine or morning coffee. The primary ensuite is a luxurious haven with a double vanity, a 6-headed STEAM shower, an ASKO washer/dryer set, and custom-built closets. The EAST WING of the home has a PROFESSIONALLY CRAFTED WORKSPACE that is divided into multiple units, each equipped with the latest in modern amenities and technology. The design seamlessly blends functionality with aesthetics, featuring ample natural light streaming through large windows, creating an inspiring and energizing environment for productivity – perfect for a BUSINESS OWNER. This area is also versatile enough to be transformed into a fitness studio or personalized space to suit your nee ds. The WALK-OUT basement is a host’s haven, featuring a massive entertainment space, a wet bar, and various sitting areas, including a dedicated THEATRE ROOM. Two large bedrooms with ensuites complete this level, ensuring comfort and luxury for guests. Parking hassles are a thing of the past with a QUADRUPLE GARAGE boasting an impressive 1300 sq/ft and towering 14-foot-high ceilings. There are so many more luxurious upgrades this home has including RADIANT IN FLOOR heating, 9 FOOT solid core doors adding a touch of sophistication/privacy to each room, top-tier commercial AIR CONDITIONING unit to keep cool on those warm summer days, and lastly the property is crowned with an EPDM RUBBER ROOF that has a life expectancy of up to 50 years. This home offers the perfect blend of tranquillity and convenience, within close proximity to the new South Health Campus hospital and numerous amenities. Don't miss out on this incredible opportunity to own a piece of paradise in the beautiful Foothills County! (id:49663)
103, 535 10 Avenue Sw
Calgary, Alberta
Welcome to The Hudson! Here you will discover a select few of the most sought after Units that are located in the Heart of down town Calgary. This classic structure was built before Calgary hosted it's very first, now world renowned, Stampede. It has maintained it's gorgeous design draw while being wrapped in modern renovations and 20th century elements. The exposed 13 foot ceilings constructed with fir beams and columns showcase a remarkable era in history and are simply stunning to walk through. Adorned with modern stainless steel appliances, quartz countertops and a three sided fireplace, all imposed in an open concept design. This historic modern environment is a rare gem to behold. All of this located within walking distance of shops, major amenities, parks, the Bow River, walking paths, restaurants and The Core shopping center. It is impossible not to appreciate this space once you enter. Contact us for a private viewing today. (id:49663)
10, 2200 Varsity Estates Drive Nw
Calgary, Alberta
MAKE YOUR DREAMS A REALITY! This expansive ONE-OF-A-KIND Townhome boasting an impressive ABOVE-GRADE 4,000 sq.ft of fabulous living space is a residence that demands appreciation. Nestled in the serene surroundings of Varsity Estes Ridge, it enjoys a tranquil, park-like setting. The architectural brilliance, envisioned by well renowned Architect Gordon Atkins is immediately apparent upon entry, showcasing meticulous design and attention to detail throughout. RENOVATED to an exceptionally high standard, the property stands out among its peers with unique features on every level. Rare opportunity to own one of only 16 Executive Townhomes in this secluded enclave! The contemporary open floor plan creates a seamless flow accentuated by large principal rooms adorned with soaring vaulted ceilings, skylights, and expansive windows that flood the interior with natural light. The warm wood ceilings provide a striking contrast, adding a touch of timeless elegance to the modern aesthetics. An outstanding focal point is the magnificent two-storey Marble Fireplace gracing the sunken Living Room that opens to a spacious Dining area and Gourmet Kitchen. The Kitchen boasts a massive Island, beautiful cabinetry, quartz countertops and a vast walk-in Pantry. A luxurious Primary Bedroom Suite awaits on the upper level complete with ensuite and walk-in closet. A lovely sitting area with expansive windows and a private outdoor deck enhance the retreat-like ambiance. Ascending to the second level reveals a Family/TV room along with two generously sized Bedrooms and a well-appointed 3 Piece Bathroom. Practicality meets style with a convenient Laundry Room and spacious storage area. The Lower walk-out level is an Entertainers Delight featuring a fully equipped media/TV/Games Room with a custom-built bar including an oven, microwave, dishwasher and bar fridge. Outdoors the landscaped surroundings offer a sense of privacy creating a perfect setting for relaxation and socializing. Air Cond itioning and built-in features throughout further elevate its allure. Conveniently located near the University of Calgary, the Childrens Hospital, Market Mall, excellent schools, playgrounds, restaurants and major roads for easy access to downtown and the mountains, this home combines luxury with practicality. If you aspire to reside in a one-of-a-kind property seize the opportunity to book a viewing with your Realtor. ITS NOT JUST A RESIDENCE; ITS A LIFESTYLE THAT PROMISES NOT TO DISAPPOINT. (id:49663)
24 Key Cove
Airdrie, Alberta
Explore all Key Ranch has to offer from its breathtaking views of the Rocky Mountains, wide open spaces but still has thehustle and bustle feel of the city. Shopping and an abundance of natural amenities are just minutes away. The best of country and urban living come together in Key Ranch. Key Ranch, located on the west edge of the city of Airdrie, offers the ideal balance between urban and rural living. Key Ranch connects you and your family to the beauty and serene living yet still minutes away from all that you need. Withover 2047 (approx) square feet of open concept living space, the Jayne is built with your growing family in mind. This single-family line home features 3 bedrooms, 2.5bathrooms and an expansive walk-in closet in the master bedroom. Enjoy extra living space on the main floor with the laundry room on the second floor. The 9-foot ceilings on main floor and quartz countertops throughout blends style and functionality for your family to build endless memories. **PLEASE NOTE** PICTURES ARE OF SHOW HOME; ACTUAL HOME, PLANS, FIXTURES, AND FINISHES MAY VARY AND ARE SUBJECT TO AVAILABILITY/CHANGES*** (id:49663)
1411 Price Close
Carstairs, Alberta
Step into a haven of quiet country living within this impeccable bungalow home, nestled on a quiet cul de sac and adjoining to Park space. This home promises an unparalleled living experience for discerning families. Upon arrival, you're welcomed by the spacious front entry and 10' ceiling that seamlessly blends into the main home which is adorned with large windows overlooking the side park and spacious south yard views. The open concept immediately captures your attention, signaling that you've found something truly special and the main level is ideal for entertaining or to unwind in the cozy evenings by the gas fireplace, elegantly framed by a stone surround and open shelving and adjacent to the roomy dining area with park views and your spacious kitchen which boasts ceiling height cabinets adorned with quartz countertops, a spacious central island with seating and cabinetry, a corner pantry, and sleek stainless appliances. The main level also features the spacious primary bedroom with dual walk-in closets and a 5 piece ensuite with dual sinks, soaker tub and oversize glass and tile shower, a second bedroom near the full bath, and an optional 3rd bedroom/den located near the front entry. The garage mudroom entry houses the laundry area and also offers a practical built-in bench with generous cabinetry, boot and coat racks, perfect for those bustling mornings when you're getting everyone out the door. The lower level welcomes you with 9' ceilings and a spacious games and media room, another full bath, and bedroom. The basement development is nicely separated, leaving lots of options for future development of bedroom, gym, home office - the choice is Yours! This one-owner home is move-in ready and features window coverings and kitchen appliance package, fully landscaped and fenced sunny south yard, and is walking distance to local schools for the kids, and a relaxing commute to Airdrie, CrossIron Mills, YYC airport and Calgary. Come and see for yoursel f! (id:49663)
15 Saddlebred Court
Cochrane, Alberta
Welcome to your dream home in Cochrane's vibrant and thriving community of Heartland! Nestled in one of the area's newest developments, this exquisite property, crafted by the renowned Daytona Homes, offers modern luxury and convenience. Step inside to discover the Breeze II model, where sophistication meets comfort. Boasting 3 spacious bedrooms upstairs, including a lavish 5-piece ensuite in the primary bedroom. This home ensures every family member finds their perfect retreat. Additionally, a full bath on the upper level caters to convenience, while a generously sized bonus room provides versatile space for relaxation or entertainment. Say goodbye to hauling laundry up and down stairs – with the laundry conveniently located on this level, chores become a breeze. Elegance greets you at every turn with luxurious vinyl plank flooring gracing the floors and sleek tile adorning all bathrooms. The kitchen is a chef's delight, featuring quartz countertops, stainless steel appliances (including a gas stove), and a spacious island with an inviting eating bar – perfect for casual dining or entertaining guests. But the allure doesn't end there. Downstairs, discover a fully legal suite with a separate entrance – ideal for extended family, guests, or rental income potential. This legal suite comprises a cozy bedroom, a well-appointed kitchen, and its own laundry area, ensuring privacy and independence for occupants. Parking is a breeze with the double attached garage, while outdoor gatherings are made effortless with a deck off the back, a convenient gas line for your BBQ needs, and a poured pad to sit and enjoy. Experience the epitome of modern living in this stunning property, where luxury, comfort, and convenience converge seamlessly. Don't miss your chance to call this house your home. (id:49663)
3201, 211 13 Avenue Se
Calgary, Alberta
Presenting an immaculately maintained and loft inspired Penthouse in the desired building of NUERA. This Executive Residence boasts breathtaking Southern and Stampede Park views and expansive floor-to-ceiling windows complete with an upgraded motorized blind system. The main level features a 'Chef's' Kitchen equipped with top-of-the-line appliances including Gas Range, a living room with wet bar, and a convenient half bath. Located off the Kitchen, the patio offers panoramic views of the Prairie skyline and of the majestic Rocky Mountain . The loft level showcases an impressive Primary Bedroom Suite adorned with an elegant coffer ceiling, a built-in media and clothing storage unit, an ensuite bathroom featuring: a deep soaker jetted tub, and a walk-in shower. Additional amenities include in-suite laundry, infloor heating, and the inclusion of 2 titled, side-by-side underground parking stalls along with a storage unit.Residents can take advantage of 2 gyms, 2 common courtyards, underground visitor parking stalls, and benefit from security and concierge services. Topping a fantastic building, this Penthouse Loft is an ideal residence for those seeking to embrace the Inner City Lifestyle. (id:49663)
53 Belmont Villas Sw
Calgary, Alberta
Home is Calling! welcome to 53 Belmont Villas, a spectacular residence nestled in the sort after community of Belmont. With a total living space of 2,531.4 square foot. This home offers a harmonious blend of luxurious living spaces and thoughtful design built on a pie lot. As you step inside, you are greeted by the grandeur of 9-foot coffered ceilings that enhance the spacious feel of the home. The main floor boasts a versatile layout, featuring an executive kitchen, upgrade kitchen appliances. Enjoy all of the natural light, thanks to the abundance of large windows and a south-facing orientation that ensures an uninterrupted view of the ample back yard space. The heart of the home lies in the kitchen, where culinary dreams come to life. A water-fall island with quartz countertops takes center stage, complemented by stainless steel appliances, built in electric cook top, built in micro wave and oven. Enjoy the walk through pantry making grocery offloading easy. This kitchen is a masterpiece, combining functionality with aesthetics seamlessly. Moving to the upper level, you'll discover two generously sized bedrooms, a large bonus room and upper floor office reducing travel time from your bedroom to the office. A master retreat that defines luxury living. The primary bedroom features 4-piece bathroom adding that touch of modern elegance. The ensuite is a spa-like oasis with double sinks, a soaker tub, a walk-in shower, and a spacious walk-in closet. The finished basement continues to impress, with oversized living room, bedroom and kitchenet. Making this home income generating asset, as you can list the basement on Vrbo or Airbnb. Lot is zoned for legal basement. Be sure not to miss out on this one, book your showing today! And.. be sure to click the link for your personal 3D tour of this home! (id:49663)
3802, 1188 3 Street Se
Calgary, Alberta
Nestled in the heart of Calgary's vibrant Culture & Entertainment District, this luxurious sub-penthouse embodies modern urban living at it's finest. With sweeping views of the mountains and downtown skyline through floor-to-ceiling windows, this cosmopolitan residence offers a sophisticated retreat mere minutes from the bustling energy of downtown. Spanning 1,734 square feet, this two-bedroom residence boasts two ensuite baths, additional 3-pce. bath, bonus room for media lounge or office, ample storage and a spacious wrap-around balcony. The bright and open layout features curated interior design and exquisite finishes including 9.5-foot ceilings, wide-plank hardwood floors, travertine tile floors, Italian Armony Cucine cabinetry, quartz countertops, and integrated Miele kitchen appliances. Each bedroom offers an ensuite bath, with the primary suite showcasing a double vanity and generously sized walk-in closet with luxurious Poliform built-ins. Residents also enjoy access to a host of building amenities, including a state-of-the-art fitness centre, resident's club, outdoor garden terrace, concierge services and security. Experience the convenience of living steps away from shops, restaurants and major entertainment destinations like the iconic Calgary Stampede and the upcoming new event centre. Enjoy the amenities in the new community space Pixel Park offering sports courts, dog park and EV charging stations. This is quintessential metropolitan living with unrivalled views. (id:49663)
419 36 Street Sw
Calgary, Alberta
Your new home in Spruce Cliff is like new condition, with 4 bedrooms, 3 full ensuite bathrooms, 1 full bathroom and 1 bathroom 2 piece, and a fully developed basement. This home has 2,082 square feet of living space above grade. Engineered hardwood, large windows, and 10 foot ceilings are found across the main and upper floor, with 8 foot doors. Well planned kitchen includes full-height custom cabinetry, HIGH END BOSCH appliances include induction cooktop, built-in fridge, built-in microwave, built-in dishwasher, large under-mounted sink, one piece of glass backsplash an oversized central island, breakfast bar seating. The living room featured a gas fireplace with a tile surround. Upstairs the master bedroom has oversized walk-through closet with extensive built-in, and direct access to a 5-piece master-ensuite bathroom with heated tile flooring, a free-standing soaker tub, fully tiled standing shower with STEAM. Both secondary bedrooms on the upper floor have a full ensuites with heated floor. The walk-in laundry room is centrally located on the upper floor and features enough room for side-by-side appliances. Downstairs you are led to a large rec room with a built-in wet bar. A fourth additional bedroom includes extensive built-in walk-in closet. Private office with built-in cabinets. Spruce Cliff is a family-friendly community that is close to many parks, schools and in within walking distance of the LRT. Don’t miss your opportunity. (id:49663)
6104, 155 Skyview Ranch Way Ne
Calgary, Alberta
Indulge in the spacious 2-bedroom, 2-bathroom unit spanning a generous 838 sqft. Step into an open-plan layout adorned with opulent upgrades, designed to exceed the expectations of discerning first-time homebuyers and investors alike. Natural light cascades throughout, illuminating the kitchen's granite countertops, stainless steel appliances, and expansive breakfast bar, perfect for hosting intimate gatherings. Distinguished by durable cork flooring, the living and dining area offers a gracious space for entertaining guests or relaxing with family. Outside, a generously-sized private balcony beckons, offering a serene retreat for alfresco dining or leisurely lounging. Retreat to the primary bedroom, where walk-through his and hers closets lead to a lavish 4-piece ensuite, epitomizing indulgent relaxation. Meanwhile, the spacious second bedroom doubles effortlessly as a refined home office. Convenience is paramount with in-unit laundry, ample storage space, and the added luxury of one titled underground parking spot with supplementary storage. A second 4-piece bathroom completes this haven of elegance. Nestled in a newer neighborhood, discover tranquil walking paths and serene ponds, all within reach of esteemed elementary and junior high schools. Seamless access to public transit and major roadways, including Stoney Trail and Deerfoot Trail, ensures effortless connectivity. Plus, enjoy the convenience of a mere 20-minute drive to Downtown Calgary and premier shopping destinations like Costco, Lowe's, and Cross Iron Mills shopping mall. Contact us today to schedule your private viewing. (id:49663)


