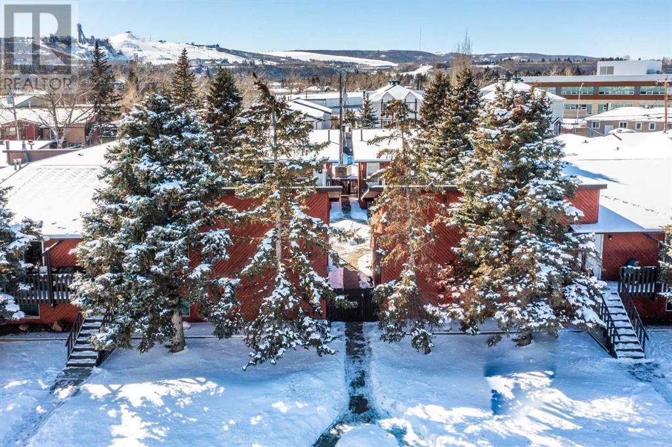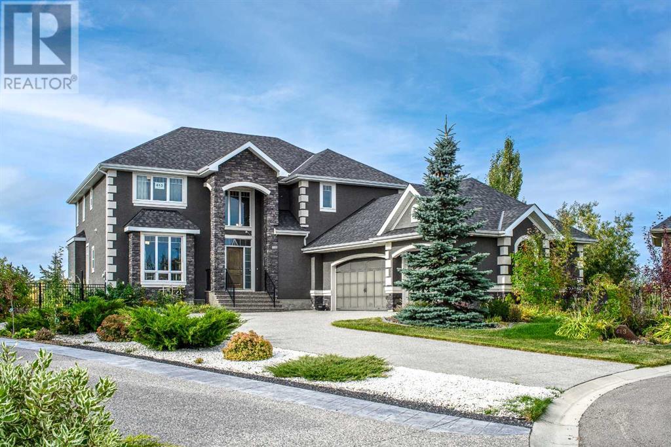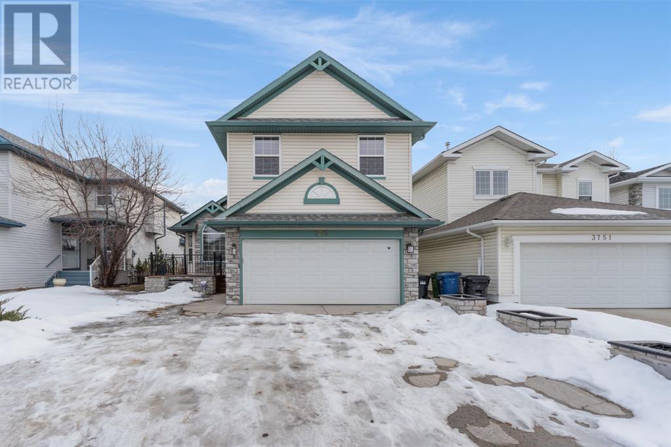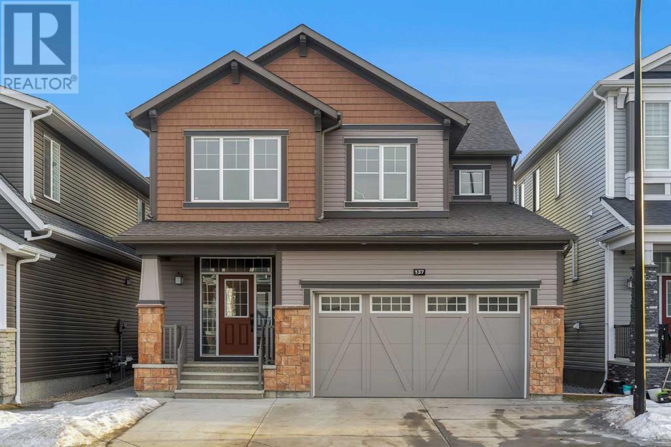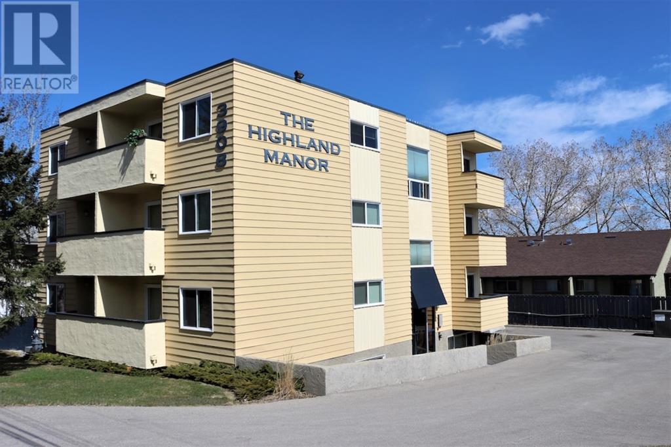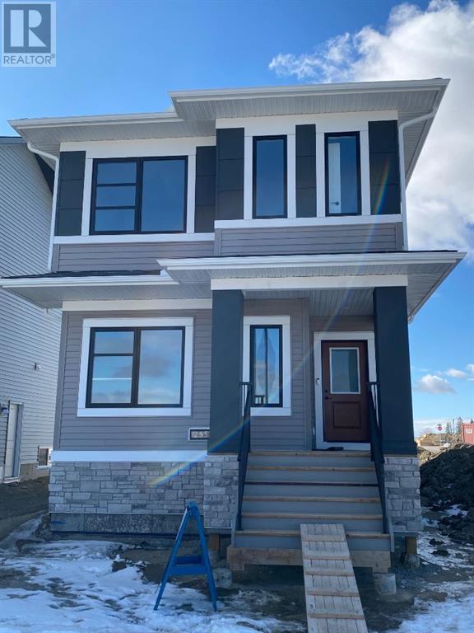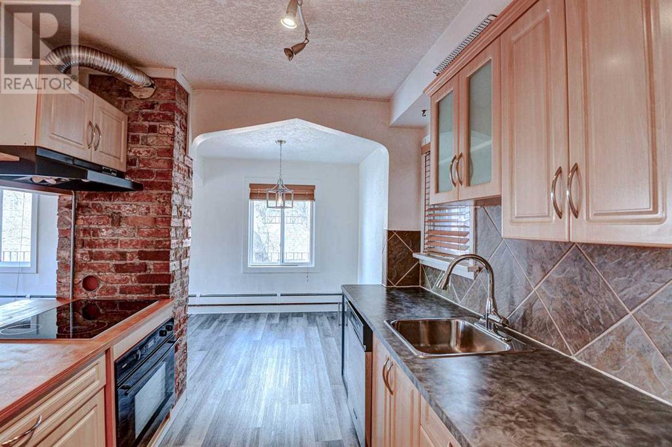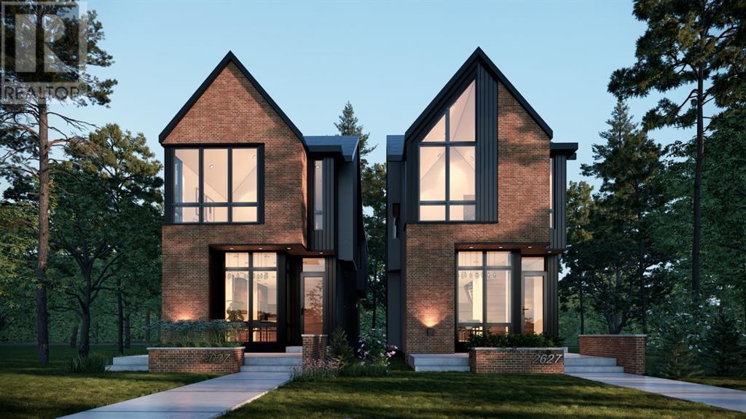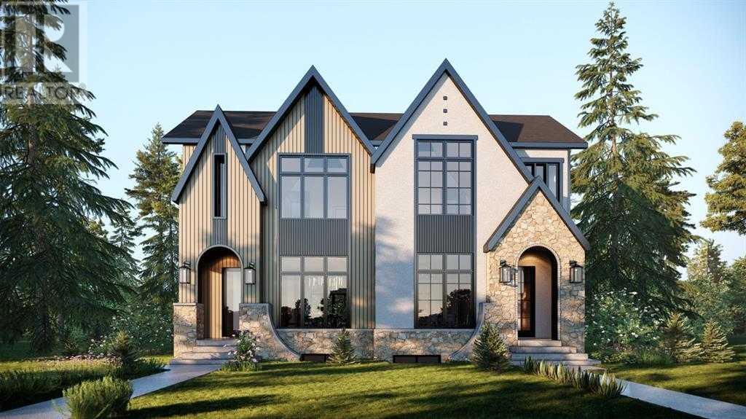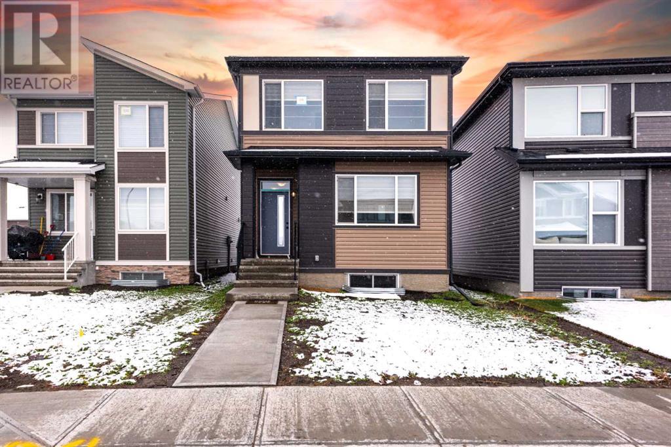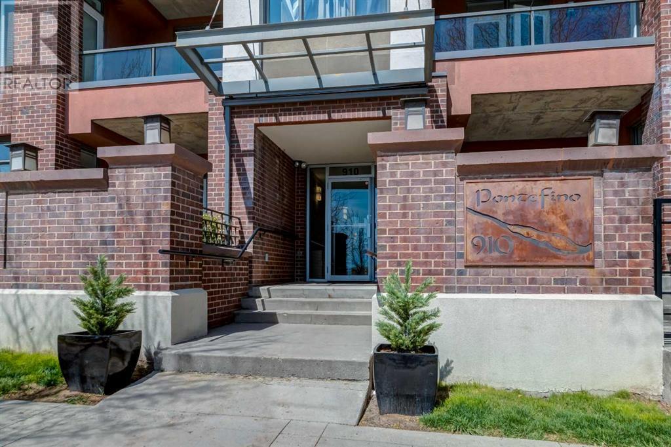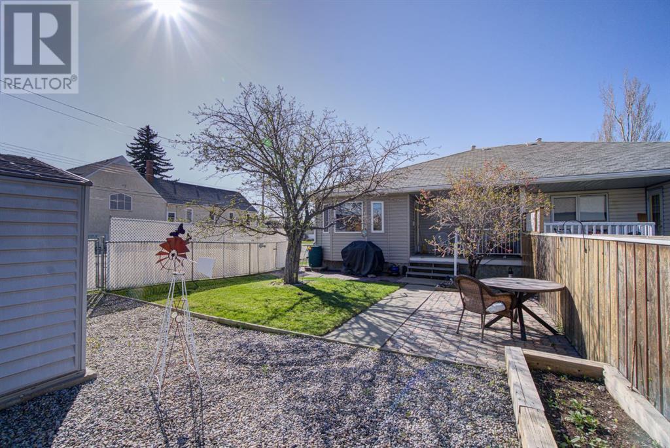SEARCH & VIEW LISTINGS
LOADING
4607-4611 73 Street Nw
Calgary, Alberta
Incredible opportunity to acquire 12 condo-titled townhomes on a massive lot in the heart of Bowness! Each of the 12 townhomes boasts identical 2-bedroom bi-level layouts, featuring 1 full bath and washer/dryer hook-ups, with the option to build a second bathroom. These generously sized units are thoughtfully designed, offering a spacious upper level comprising a living room, kitchen, dining area, and laundry room, while the lower-level hosts two bedrooms with walk-in closets and a full bathroom. This condo-titled building has excellent upside potential, conveniently located just one block away from Bowness High School and the Bowness Community Centre. Situated on a sizable M-C1 lot measuring 120 ft. x 150 ft. The property is fully leased, with each townhome having separate entrances and just over 1000 sq ft of rentable space. Additionally, each unit features its own furnace and hot water tank, with tenants responsible for their own utilities. Rear parking has 12 stalls, each equipped with electrical hook- ups, supplemented by plenty of street parking. Bowness is on the rise as an emerging neighborhood with ongoing new development, due to its close proximity to the Bow River, University of Calgary, Market Mall, and easy access to the Trans-Canada Highway. (id:49663)
413 Silverado Ranch Manor Sw
Calgary, Alberta
Welcome to your dream home! This meticulously crafted executive family residence is nestled on an impressive half-acre lot, exuding elegance from every angle. As you approach, the striking roof peaks, covered entrance, and spacious foyer immediately convey a sense of grandeur. Step inside this nearly 3500-square-foot above-grade gem and instantly feel like you've entered a showcase home. Immaculate and bathed in natural light, the main level showcases seamless maple hardwood flooring that leads to a captivating spiral staircase and an abundance of windows. The heart of the home is the thoughtfully designed main floor, perfect for hosting memorable gatherings. The kitchen, a culinary enthusiast's dream, features exquisite granite countertops, custom full-height cabinets, top-of-the-line stainless steel appliances, and a generous central island. Adjacent, you'll find a welcoming eating area and a sun-soaked family room with a southern exposure, creating an inviting space for entertaining. Additionally, the main floor encompasses a cozy living room adorned with a gas fireplace, a private front office, and a bright family dining area that seamlessly extends to the backyard. Upgraded closet organizers and soft-close drawers offer practical storage solutions. A well-appointed powder room completes this level. The upper floor boasts three bedrooms plus a bonus room, including a luxurious primary suite. This elegant retreat features separate walk-in closets for both partners, an ensuite with dual sinks, an oversized shower, and a sumptuous built-in soaker tub, evoking a spa-like ambiance. The secondary bedrooms are generously sized and enjoy ample natural light, complemented by a lavish five-piece main bathroom. The basement awaits your personal touch, providing a blank canvas for your vision. Whether you envision a home gym, a wine cellar, a home cinema, an additional bedroom, or bathroom (rough-in conveniently located near the furnace room), the possibilities are boundle ss. The outdoor living space mirrors the home's excellence, featuring a concrete patio perfect for al fresco dining or evening gatherings. There's also a designated play area for the kids and an automated sprinkler system to maintain the lush greenery. Lovingly cared for by its original owners, this residence showcases extensive upgrades, including a new roof and gutters in 2022.Seize the opportunity to call this exceptional residence your own and relish the epitome of luxury living in this sought-after community. The proximity to the Silverado wetlands adds to the tranquility, while easy access to nearby elementary and high schools enhances the appeal. Arrange your private viewing today to immerse yourself in the beauty and sophistication of this extraordinary home. We can't wait to welcome you! (id:49663)
3755 Douglas Ridge Link Se
Calgary, Alberta
LOCATION, LOCATION, LOCATION! Incredible one and a Half storey Home nestled on a quiet mature street in the sought-after area of Douglasdale, a massive North facing lot. this location is one of the best in the community. With 6 beds/3.5 baths, oversized Double garage, and Almost 3000 SQFT of developed space, this beautiful Newly Renovated home is move in ready and checks all the boxes on the inside! Main floor features spacious kitchen with Quartz countertops, Center island, stainless steel appliances including Electric Stove, loads of impressive Customized Cabinetry and lovely bright nook space. Kitchen opens up to great room area with a gas fireplace And a Vaulted Ceiling, perfect for entertaining guests.main floor den Offers a Good Office/Hobby Place, ,with half bath and laundry room.A Masters Bedroom with 5 ensuite Bathroom with JETTED Tub and a Huge walk in Closet complete this level. Stunning Wood tone Vinyl Planks used in staircase leading you the upper floor where you will find a decent Room with own living area and luxurious 4 piece Bathroom. The lower level is fully finished with massive great room space and another Fireplace!this Level also Offers 4 more bedrooms and an extra Recreation room fits for Yoga Room/Home Gym. This home was made for entertaining with incredible outdoor space including fabulous Front Porch area , and an Open Deck at the back. Outstanding Mature landscaping, Newer Windows and a $100,000 worth of Renovations Including NEW Roof Gives more value to this Home. Close to shopping, schools, walking paths and easy access to Deerfoot! Amazing family home! (id:49663)
137 Cityside Road Ne
Calgary, Alberta
Welcome to this exquisite 4-bedroom, 3.5-bathroom home nestled in the highly sought-after community of Cityscape in Northeast Calgary. Boasting 2162 square feet of living space, this residence offers a seamless blend of comfort and style. Step inside to discover a captivating open floor plan accentuated by high ceilings and luxurious LVP plank flooring. The amazing kitchen is a culinary haven, complete with full height cabinets, quartz countertops, and a walk-in pantry, while the adjoining dining room provides the perfect backdrop for hosting gatherings with loved ones. Relax and unwind in the spacious living room, bathed in natural light pouring through the large windows. Upstairs, a loft area offers additional space for work or play, while the upper-level laundry room adds convenience to daily routines. Retreat to the primary bedroom featuring a lavish 5pc ensuite bathroom with quartz countertops. Two other bedrooms are also good sized for comfortable living . Downstairs, the illegal basement suite with a separate entrance offers flexibility for personal living or a rental option that can help with the mortgage, boasting a big rec room, Kitchen, bedroom and a full bathroom. Outside, the fully fenced backyard and expansive deck create an inviting outdoor oasis for entertaining or simply enjoying the serene surroundings. With a front attached double garage completing the package, this home offers unparalleled comfort and convenience in one of Calgary's most desirable neighborhoods. Don't miss the opportunity to make it yours! (id:49663)
3908 Centre A Street Ne
Calgary, Alberta
HIGHLAND MANOR. 11 Suites 10 - 1BR and 1 - 2BR units. The building shows extremely well with very good curb appeal. This is a building that a buyer can take over and start to manage. There is no deferred maintenance. Highland Manor will be a short walk to the future Calgary Transit "Green Line " LRT station. 2016 - all windows and patio doors replaced. Fencing and deck were recently replaced. The buyer may assume the existing mortgage. (3.04% until 2028) or acquire new financing. A buyer can save over $20,000 per year on interest by assuming the mortgage when compared to today's CMHC insured rates. See the 2 proformas in the supplements. OFFERS SUBJECT TO VIEWING (id:49663)
255 Vista Road
Crossfield, Alberta
This beautiful McKee "built green" home located in Vista Crossing is exactly what you've been looking for! A spacious 3-bedroom home with an upper floor bonus room, a main floor den/office, and a side entrance to the basement. In a quaint and inviting setting, it truly is a dream family home. The kitchen features a large kitchen, pot drawers, quartz countertops, stainless steel appliances, and a large pantry. Luxury vinyl plank throughout the main floor, large windows for lots of natural light and designer detailing adds to the charm! Upstairs, the owner's suite includes a walk-in closet and ensuite along with two additional bedrooms, a full bathroom, laundry room and bonus room. This home is close to schools, playgrounds, and more! There's so much included in this brand new home! (id:49663)
1218 7 Street Sw
Calgary, Alberta
** O P E N ** H O U S E** SUNDAY MARCH 24 ** 12PM - 2PM !! ** Fabulous Retro Home, in the heart of the beltline…. Charming neighborhood on a quiet street, with beautiful trees. Spacious 973 SQFT, with such a great layout, perfect for entertaining.. The 2 bedrooms are a big size and the bathroom is also pretty large! The character in this home, which includes the exposed brick industrial style kitchen, 🙂 this amazing location is easy for those who want to walk around everywhere downtown, the transit, restaurants shopping are all within walking distance… included is one assigned parking stall #6 outside. (id:49663)
5020 21a St Sw
Calgary, Alberta
Welcome home to 5020 21A St SW in the stunning location of Altadore. This home is planned with ingenuity and built with integrity by Homes by Mountain View and the interior is designed by House of Bishop. and is currently under construction and offers top-notch finishes & features, including over 2800 sq ft of living space across 4 beds & 5 baths. Upon entry you are welcomed into the open-concept main floor features a chef’s inspired kitchen, and a huge island with ample bar seating, along with a spacious living room. Finishing off this level, the large dining room a 2 piece powder room, and a mud room. Continued up the stairs to the upper level you will find the spacious primary bedroom, with an impressive his and her walk in closets, as well as a spa-like 5-piece ensuite with dual sinks, a soaker tub, and a standing shower! Both additional bedrooms have their walk-in closets, one with its 2-piece bath, which is bright and generously sized sharing the 4-piece main bathroom. Downstairs, the fully developed basement offers your family a large entertainment area, with a wet bar. The 4th bedroom is perfect for a guest bedroom and a 4-piece bathroom! Finishing off this floor is a pocket office! . Ideally located close by are the multitude of amenities, restaurants and shops throughout trendy Marda Loop. This sophisticated new build has been meticulously constructed and exceptionally well planned out to include every modern luxury plus an unbeatable location in the heart of trendy Altadore. Book your viewing today! (**2 HOMES ARE AVAILABLE AND CURRENTLY UNDER CONSTRUCTION**) (id:49663)
736 22 Avenue Nw
Calgary, Alberta
PRESALE OPPORTUNITY--- SECONDARY LEGAL basement suite with 3 Bedrooms. In total 6 bedrooms & 4 bathrooms & double garage. This brand-new SEMI-DETACHED INFILL around 3165 sq ft of living space in the peaceful Mount Pleasant neighborhood south backyard. Inside, the main floor is open and spacious, 10 ft ceiling with natural light shining through windows all day long across the welcoming front foyer w/ a built-in bench and a lovely dedicated dining area, Quartz countertops, custom cabinetry, built-in pantry makes everyday cooking easy and convenient. An oversized central island, stainless steel appliances, patio door, gas fireplace, elegant powder room, and the spacious mudroom w/ tile flooring and full-wall built-in bench w/ hooks completes the main floor level. In Upper floor, the master suite enjoys a vaulted ceiling and large walk-in closet w/ built-in shelving, while the En suite features a barn door entrance, heated floors, a free-standing tub, a fully tiled STEAM shower w/ bench and quartz counters. The upper floor also includes two big size bedrooms and full 4 Pc bathroom, a full laundry room. But that's not all! This property also features a 3 bedrooms LEGAL basement suite with rental income potential, providing endless possibilities. Live upstairs and rent out the basement to generate extra income or use it as a separate living space for guests or extended family. Families will appreciate the proximity to St Joseph Elementary Junior High School and Ecole de la Rose Sauvage, making it an ideal fit for those with children. With an estimated completion date of Nov/Dec 2024, now is your chance to secure this exceptional home in the perfect location and make it your own. Just a quick 2-minute walk from Confederation Park, this home offers convenient access to downtown via Centre, 4th, and CENTER streets. Don't miss out on this unparalleled opportunity. Contact us today to learn more! $15,000 credit for appliances. (id:49663)
146 Wolf Creek Rise Se
Calgary, Alberta
Back to Market Due to Financing !! Welcome to this beautifull 2023 Fully Upgraded house in very beautifull community of Wolf Willow. This House offer you a huge lot with bigger background also Very close to the dog park and River. you will immediately be impressed by entry as you enter you see a full bedroom and Bathroom on the main floor. Fully upgraded kitchen has gas stove, quartz granite, Double door fridge. Big windows in the kitchen and in the bedrooms. The 2nd level boasts 3 bedrooms, convenient laundry & Master Bedroom offering a PRIVATE EN SUITE with a spacious shower & Walk in Closet. Basement has seprate entrance and waiting for your ideas to make it look more beautifull. Enjoy the lifestyle you & your family deserve in a wonderful Community you will enjoy for a lifetime! Call your favorite realtor today to book your showing. (id:49663)
637, 910 Centre Avenue Ne
Calgary, Alberta
Welcome to this exquisite 1-bedroominner City Condo nestled within Bridgeland's sought-after Pontefino Building. This is a PENTHOUSE unit with a 11' high ceiling. Step into a haven of comfort and style where urban living living meets conveniences and charm. As you enter ,you will be captivated by the functional layout that maximizes every inch of space. Also the unit comes with a good size balcony. The living room is elegantly appointed and boasts a cozy fireplace, creating the perfect ambiance for relaxing evenings. Picture yourself . This condo offers a spacious bedroom with a double entrance doors. Two welk-in closets provide ample storage and a convenient walk-through to a beautifully finished4_piece bathroom, offer both privacy and convenience. The kitchen will make cooking fun and easy , featuring a generous island and cozy breakfast nook -ideal for entertaining guest and whipping up gourmet meals. Abundant counterspace and plenty of cabinets ensure that ally our kitchen needs are met., and it comes with a fully equipped appliances. For added bonus , the unit comes with in-suite laundry, making daily chores a breeze. your oversized underground heated parking stall keeps your vehicle secure and sheltered from the elements, especially during the cold winter months. Plus there is a separate wire cage storage close to your parking space. This PENTHOUSE CONDO situated in the heart of the trendy Bridgeland neighborhood , you will find yourself just 2 minutes walk from from thr Bridgeland LRT Station, making commuting a breeze. With Starbucks and other Restaurants and the serene Bow River just steps away, you will find everything you need steps away. And for those who enjoy a stroll downtown Calgary is just easily accessible on foot. Don't miss out on this exceptional opportunity to live in Bridgeland 's PONTEFINO Building. (id:49663)
216 48 Avenue W
Claresholm, Alberta
Welcome to your new home!! This charming half duplex offers the perfect blend of convenience and comfort, boasting an open-plan layout and a host of desirable features. Upon entering, you are greeted by a large front living room, ideal for entertaining guests or relaxing with family. The main floor is thoughtfully designed, with all amenities conveniently located on this level. Two bedrooms, including the primary suite with a large closet and a view of the landscaped backyard, provide ample space and privacy. The main floor also features a 4-piece bathroom, eliminating the need to navigate stairs for everyday essentials. For added convenience, main floor laundry facilities are included just off your garage entrance, making household chores a breeze.The heart of the home lies in the spacious eat-in kitchen, complete with plenty of cabinets including a custom built pantry cupboard. Adjacent to the kitchen is a generously sized dining area, perfect for enjoying meals with loved ones. From here, you can access the partially covered back deck, where you can unwind and soak in the tranquility of your landscaped backyard. The fully developed basement offers even more living space, with a large family room and recreation area providing endless possibilities for relaxation and entertainment. Additionally, there is a spacious 3pc bath downstairs as well as ample storage space and room for a den or home office, catering to your lifestyle needs. With an attached single heated garage and back alley access, parking is convenient and secure. Whether you’re commuting to work or exploring small town living, you’ll appreciate the ease of access provided by this desirable location. Don’t miss your chance to make this centrally located half duplex your new home. Schedule a viewing today and experience small town living at its finest. (id:49663)


