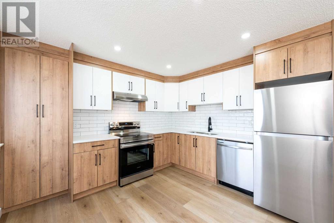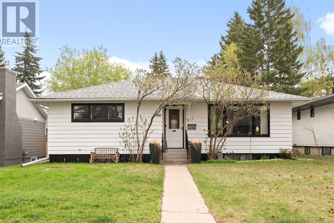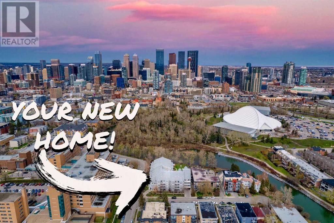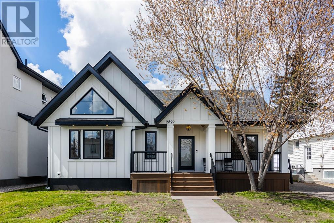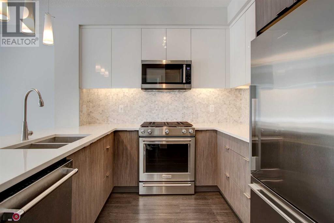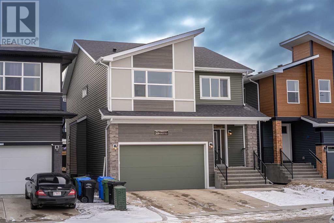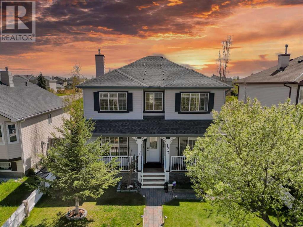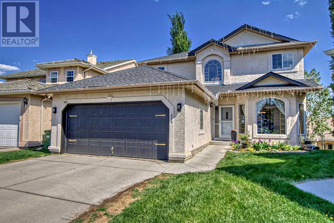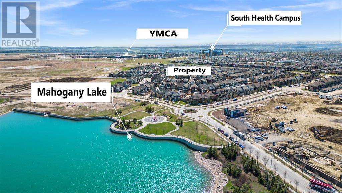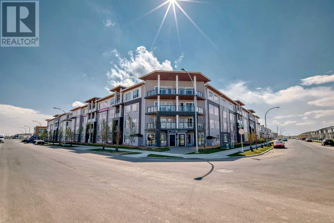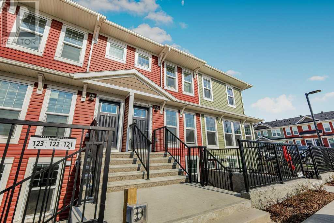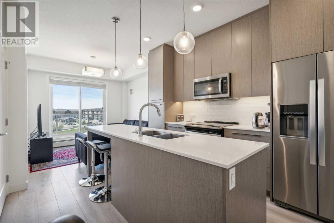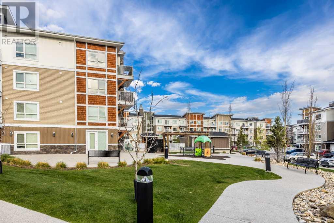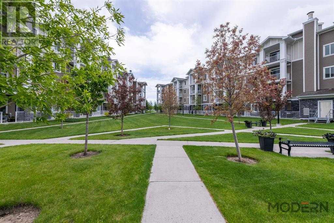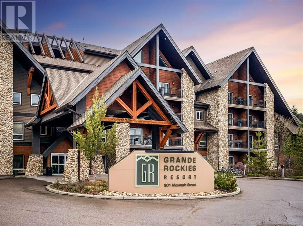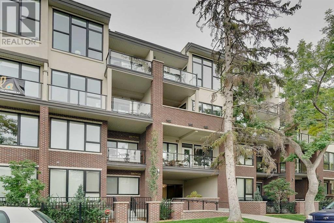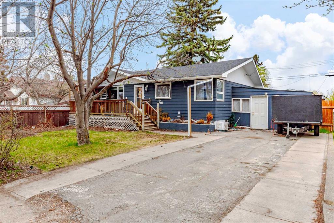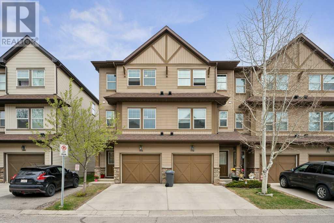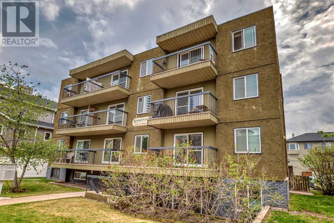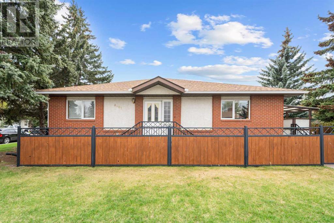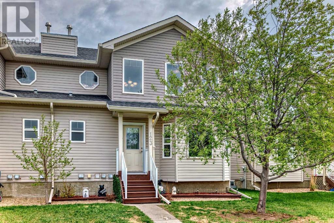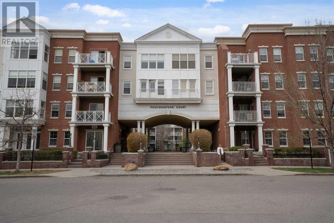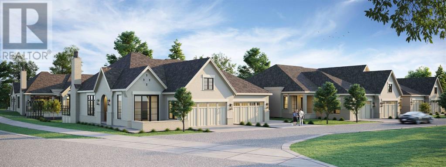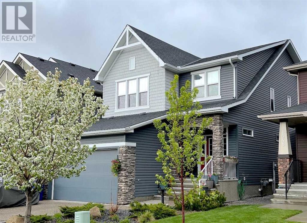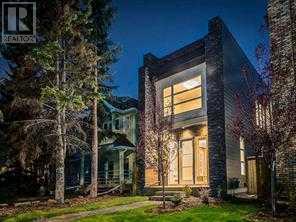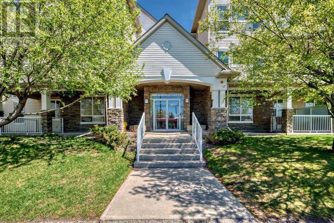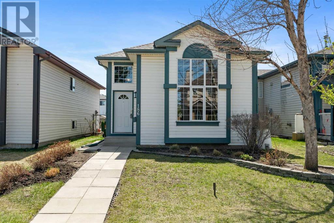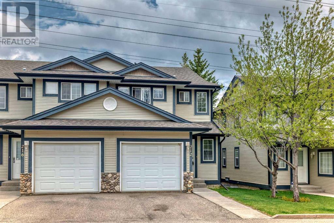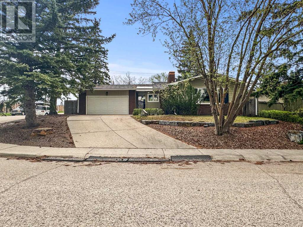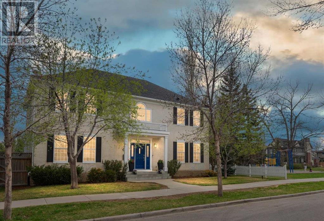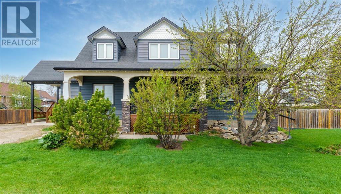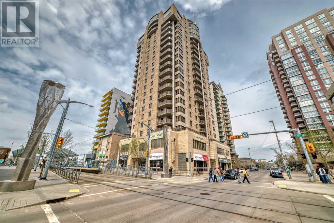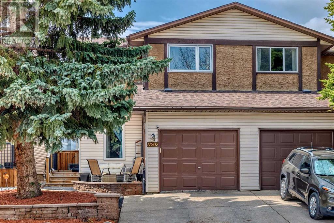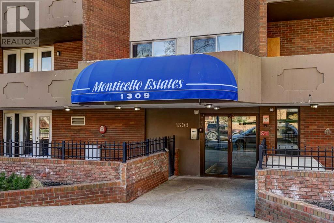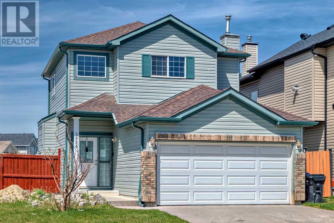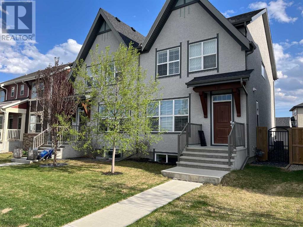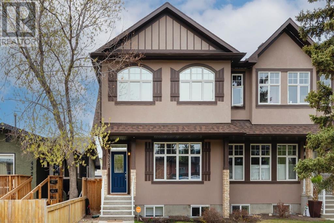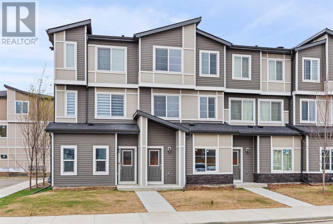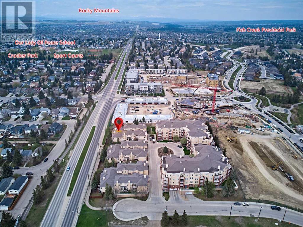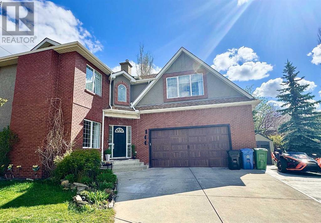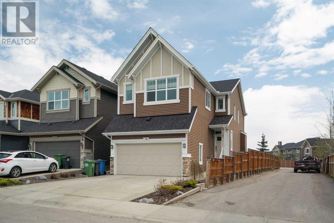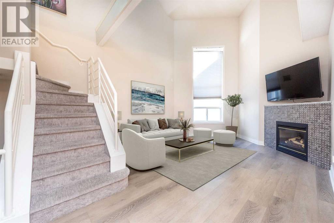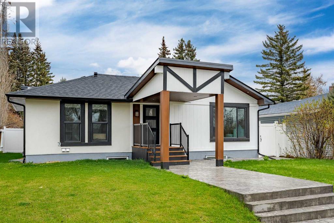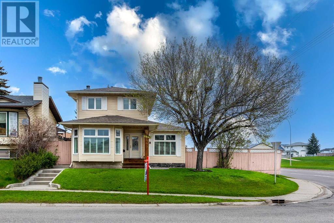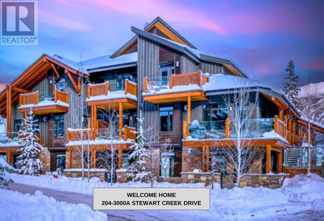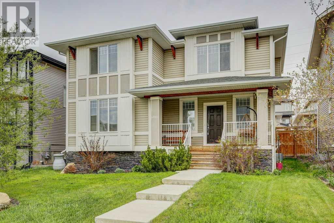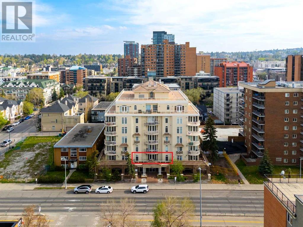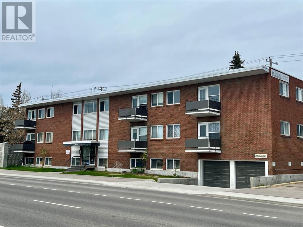SEARCH & VIEW LISTINGS
LOADING
3110 Doverville Crescent Se
Calgary, Alberta
FULLY RENOVATED | 3 BEDS 2 BATH | NO CONDO FEES | HUGE LOT | UNBEATABLE LOCATION | Welcome to 3110 Doverville Crescent SE! This home has been completely redone and is awaiting you to enjoy the luxurious finishes. As you enter the home you are welcomed with a large living area with your WOOD BURING FIREPLACE! An abundance of natural light coming through the large windows truly endures the look of this home! Further, you have your LARGE Kitchen with a two - tone concept! Plenty of space to store you needs in this kitchen, UPGRADED QUARTZ COUNTERTOPS within your kitchen! The upper level consists of 3 bedrooms and 1 full bathroom, all LUXURY VINYL PLANK FLOORING THROUGHOUT THE MAIN AND UPPER FLOOR! Heading to the basement you are greeted with your HUGE OPEN REC ROOM area with a dry bar to entertain all your guests! The basement is completed with another FULL BATHROOM and your laundry room! ELEGANT LIGHTING THROUGH THE HOME! DO NOT MISS THIS OPPORTUNITY TO OWN THIS HOME! THIS WON'T LAST LONG!!! (id:49663)
4720 6 Street Sw
Calgary, Alberta
Renovation & redevelopment potential situated on a 50’ by 120’ lot. This well built bungalow located on a quiet street in the desirable community of Elboya. This home is an easy walk to the Elboya School and Elboya park. This home features 2 generosity sized bedrooms up, a spacious kitchen, a formal dining room, a large living room and a 4-piece bath. The floor plan is both functional and well laid out. This home offers lots of natural light and a separate back entry. The lower level has features large windows. There are 2 additional bedrooms, family room, laundry and a 3-piece bathroom. The southeast facing yard is expansive and includes a double detached garage. Whether you choose to build, renovate, or move in and enjoy, this property offers endless possibilities for creating your dream home. (id:49663)
214, 2204 1 Street Sw
Calgary, Alberta
Welcome to your cozy retreat in the heart of Mission! This charming 2-bedroom, 1-bathroom haven boasts a prime location just steps away from the tranquil river, offering the perfect blend of urban convenience and serene surroundings. Step inside to discover a beautifully updated kitchen, complete with sleek stainless steel appliances, perfect for whipping up culinary delights. The open layout floods the space with natural light, creating an inviting ambiance for relaxation and entertainment alike. The primary bedroom easily fits a king-size bed and comes with a spacious closet.Additional upgrades, including fresh paint and a modernized bathroom, add a touch of elegance to this already delightful home. The in-suite laundry is conveniently tucked away in a closet by the entrance. With its proximity to cafes, shops, restaurants, the Stampede grounds, and downtown amenities, every comfort is at your fingertips.Parking is a breeze with your very own underground stall, providing added security and convenience. Whether you're strolling along the riverbank or exploring the vibrant local scene, this Mission gem offers the ideal blend of comfort and convenience for your urban lifestyle. (id:49663)
2529 20 Street Sw
Calgary, Alberta
Introducing a unique opportunity with Newley Built Bungalow & RARE CARRIAGE HOUSE located in the heart of Richmond. A meticulously renovated gem that exudes elegance, sophistication, and modernity at every turn. This exceptional property, revitalized to the studs in 2023, boasts luxurious amenities and exquisite finishes. From the moment you arrive you will notice the details starting with your gorgeous front porch where you can watch your kids play at the park that is only STEPS AWAY. From the moment you enter, you are greeted by the warm embrace of engineered hardwood flooring, complemented by vaulted ceilings with exposed wood work that lend an air of spaciousness and grandeur. The gourmet kitchen stands as a testament to culinary excellence, featuring QUARTZ countertops, Granite Backsplash, high-end Jennair appliances that cater to the most discerning chef's every need, while ample storage and counter space ensure effortless organization and entertaining. Unwind in the inviting living space, where a cozy gas fireplace along with WEST facing windows allow for relaxation and intimate gatherings. Retreat to the primary suite, thoughtfully designed with a walk-in closet and spa-like 5-piece ensuite, including double vanity, stand-alone bathtub, and luxurious shower. An additional good-sized bedroom and bathroom complete this level. Venture downstairs to discover, 2 additional generously sized bedrooms a well-appointed bathroom and an expansive recreation room that beckons with the promise of endless possibilities, complete with a built-in bar. Step outside to your private WEST FACING backyard where you will enjoy your extra-large deck with gas BBQ hookup or gather around the warmth of a gas fire table under the stars. A backyard sprinkler system ensures lush greenery year-round, while a detached oversized double garage provides ample storage and parking space for your convenience. But the epitome of luxury awaits above—a private 845 SF CARRIAGE HOUSE, meticulously crafted in 2021. Boasting an open floor plan and a kitchen adorned with stainless steel appliances and a spacious island, this sanctuary offers the perfect retreat for guests or additional income potential. The living area exudes warmth and comfort, complete with yet another gas fireplace, while the well-appointed bedroom and bathroom provide dual sinks and Large walk-in shower. With electric hot water tanks and baseboard heaters, efficiency is never compromised, while in-suite laundry facilities offer the ultimate in convenience. A separate single car garage adds private parking to the carriage house. Don’t miss your chance to see this one today. You won’t be disappointed. (id:49663)
1109, 95 Burma Star Road Sw
Calgary, Alberta
Beautiful one bedroom plus den contemporary condo in the highly desirable Currie Barracks. This home is in tip top condition. Lots of pride of ownership. Spacious and open concept floor plan. Plenty of natural lighting. High ceilings. Loads of cupboard space. Quartz counter tops. Stainless steel appliances. Primary bedroom has a walk through closet leading to a 4 piece ensuite bathroom. Freshly painted in neutral colours. The air conditioning unit will keep you cool all summer. The concrete patio looks out on to the court yard and is perfect for BBQs. Washer and dryer is brand new. Secure titled underground parking stall. Lots of visitor parking. Pets allowed with board approval. Conveniently located across the street from Mount Royal University. Great access to Crowchild Trail, Glenmore Trail and Sarcee Trail. Public transit is close by. Central location that is near everything that you need. Don't miss this opportunity. (id:49663)
269 Ambleside Avenue Nw
Calgary, Alberta
Location..!! Location..!! Location.!! Indulge luxury living in your mesmerizing 2-story home in the charming andconvenient community of Ambleton NW. This home offers a prime location to enjoy a peaceful lifestyle near the lake, park, highway, andshopping center, all just minutes away ensuring convenience and accessibility to an array of amenities. This is the perfect home for families seeking both tranquility and convenience. A 36 feet wide lot with mid-century modern exterior makes it most desirable design to call home which is rare to find in new communities. This stunning detached house boasts 3 spacious bedrooms and 2.5 elegant bathrooms, all designed with your comfort in mind. You'll appreciate the double car attached front garage, perfect for easy access and extra storage. Come and explore endless possibilities in this newly built and upgraded home. The GEM LIGHTS, remote-controlled blind, and dual layer window curtains provide a luxurious touch. The large windows and full ventilation showcase natural light, creating a cool and inviting atmosphere. The spacious kitchen features exquisite features such as clean-cut quartz countertops, extended and ample cabinetry, and counter space, soap dispenser, modern hardware, built-in stainless-steel appliances with GAS cooktop, and a stunning center island with barstool seating makes it chefs’ kitchen. It's perfect for cooking and entertaining guests alike! The house is equipped with CLEAN COMFORT air circulation system which brings fresh air into home with continuous disinfection of the air. On the main floor, relax in the generously sized living room with fire place, big windows and full ventilation. Upgraded engineered OAK HARDWOOD flooring throughout main floor. The separate dining area provides ample space for a large dining table. Upstairs, a large loft allows for extended bonus room or separate office/study space. The DOUBLE-DOOR master bedroom boasts big windows with double layered curtains, creating a light-fi lled oasis. The other two large bedrooms provide scenic lake views and abundant natural light. Upstairs also features two full bathrooms, upgraded 8-inch shower heads with 5-piece ensuite in Master bedroom. An upper-level laundry room, and a bonus room at the landing of the stairs. Step out onto the back deck where you can enjoy delightful barbecues with your loved ones while taking in the beautiful surroundings. This house is perfectly located close to all amenities, including Stoney Trail, making it easy to get around. Don't miss out on this opportunity to own your dream home in one of Calgary's newest and most desired communities. (id:49663)
172 West Creek Close
Chestermere, Alberta
Welcome to this incredibly WELL MAINTAINED 1,650 sq.ft home, BACKING ONTO GREENSPACE on a very QUIET street in West Creek, an established neighborhood. Major pride of ownership. Beautiful CURB APPEAL and a large front veranda greet you as you head into the front door. The HARDWOOD floors flow throughout the SPACIOUS living room and into the dining room that can fit the whole family! Cozy up to the gas fireplace with an updated stone mantle in the evenings and enjoy cooking your favourite meals in the UPDATED KITCHEN. Granite countertops, two-tone cabinets, custom made island, newer S/S appliances, and tile floors. Two pantries! A beautiful covered deck greets you off the kitchen, w/ a metal gazebo, perfect for summer BBQ's. Head upstairs where you'll find the master bedroom w/ walk-through closet and full en-suite bath. Two more good sized bedrooms and a 2nd full bath complete the upper floor. Central A/C for those hot days. Main floor laundry in the oversized half washroom. The private backyard is landscaped and offers potential for RV parking beside the HEATED DOUBLE detached GARAGE. The basement is finished w/ a decent size bedroom & multi-purpose room, just the bathroom left for you to finish, but rough-in and electrical work has already been completed. Carpets are under 5 years old. Brand new front and rear doors. BRAND NEW SOLAR PANELS INSTALLED. Smart devices includes doorbell, door locks and thermostat. Large windows throughout for plenty of natural light. Upgraded closet and pantry shelves. Old bbq grill included if still available. Backyard firepit. Separate tool shed. Surrounded by trees. Perfect starter home for a family! Call today! *Previous photos used, updated photos will be uploaded soon* (id:49663)
648 Scimitar Bay Nw
Calgary, Alberta
***************OPEN HOUSE : 18 MAY 2024 (SATURDAY) BETWEEN 2:30PM TO 4:30PM ************ This amazing ESTATE home with BRAND NEW WALKOUT 2 BEDROOM BASEMENT LEGAL SUITE, perfect for extended family/ income generator property and excellent return of investment, with separate entrance has a massive pie-shaped lot 6275 sq ft and 3386 sq ft develop area with stunning views of Canada Olympic Park and downtown in the Scenic Acres community. The house has 2332 Sq. Ft. on the top two floors. Recent updates: new floors for the entire house, Renovated 2 bathrooms, new kitchen upgrades with high end cabinet and counter tops with lots of storage and upgraded pantry, new electric cooktop, new fridge, new bosh dishwasher and double wall oven, new curtains and blinds. Basement has brand new kitchen and appliances, living area, dining area, office and 3 piece bathroom. The main floor has four bedroom, a grand entrance, a formal living room, a formal dining room, a main floor bedroom, and an open concept kitchen/living room area with a cozy gas fireplace. The living room opens to the new upper deck, which showcases the large backyard & great VIEWS! Upstairs, there are three large bedrooms, including a huge master with a 5-piece ensuite and walk-in closet. Basement has 2 bedroom WALKOUT BASEMENT LEGAL SUITE with separate entrance. The home is in the walking distance to schools, parks, and the Crowchild Twin Arena. (id:49663)
1706 Mahogany Boulevard Se
Calgary, Alberta
Welcome to 1706 Mahogany Boulevard SE, where lakeside family living and thoughtful design harmonize. Step into this meticulously well kept crafted 1360+sqft , NO CONDO FEES, fully developed townhome, that combines lakeside luxury with practical living. Stroll along picturesque pathways, soak in serene lake views, and relax on the beach, all while staying close to the largest YMCA on earth, South Health Campus Hospital, ease access to major roads, shopping, schools and so much more. Step inside the bright and spacious living room, that seamlessly flows into a central dining and Kitchen area, featuring quartz island, plenty of counter space , stainless steel appliances, and a 2-PC bath. Upper floor primary bedroom features beautiful views of the lake, 3-piece ensuite and walk-in closet for ultimate privacy and convenience. 2 additional bedrooms and a 4-PC bath completing the upper Level. The fully developed lower level offers a family room, an additional bedroom, 4-piece bath, and a spacious walk-in laundry room. for additional living space. A Southwest facing backyard that offers a Private sunny haven ideal for enjoying a summer evening barbecue with family and your furry friends . Double detached garage through the backyard combines practicality with comfort. Just in time for Summer! (id:49663)
1411, 681 Savanna Boulevard Ne
Calgary, Alberta
Indulge in contemporary luxury with this stunning two-bedroom, two-bathroom top floor condo built by well reputable developer, Truman Homes. Step inside to discover an inviting open-concept living space flooded with natural light, perfect for both relaxation and entertaining. The kitchen, adorned with sleek countertops and stainless steel appliances, is a chef's dream, complete with a breakfast bar for casual dining. The primary bedroom is a serene oasis, featuring ample space, and an ensuite bathroom with modern fixtures and a walk-in shower. The second bedroom offers versatility, ideal for families, guests or a home office setup, with a well-appointed second bathroom nearby. There is no carpet in this unit and make it extremely easy to clean! Outside, your private balcony beckons for moments of quiet reflection or alfresco dining against the backdrop of panoramic city views. Additional amenities include secure underground parking, Professional Fitness room, extra storage room and elevator access. Nestled in the heart of Savanna II, this condo offers easy access to shopping, dining, and entertainment options, as well as convenient transportation links. Don't miss the opportunity to experience elevated urban living in this exceptional condo. Schedule a showing today and make it yours! (id:49663)
1334, 7451 Falconridge Boulevard Ne
Calgary, Alberta
Welcome to Reach Martindale! This beautiful unit is designed to optimize function and efficiency with everything you need in one compact space. Built-in 2022, the contemporary finishing includes a neutral color palette, luxury vinyl flooring and quartz countertops with a stainless-steel kitchen package. Enjoy the convenience with quick access to Genesis Center, Shopping, LRT, & many other amenities. Explore, unwind and relax along the walking and bike paths. Your new lifestyle of freedom and function awaits you in this fantastic community where sustainability meets comfort. (Entire unit is below grade level) (id:49663)
1417, 76 Cornerstone Passage Ne
Calgary, Alberta
Bright and spacious with a finishing package unrivalled in this price-point, welcome to #1417 at the Legends of Cornerstone. At nearly 600 SqFt of refined and functional living space, 2 bedrooms + flex space, 9’ ceilings and oversized windows this home proves once again that good things come in small packages! An impressive European-inspired kitchen is the heart of this condo featuring stainless steel appliance package, sleek, full-height cabinetry, quartz counters, pendant lighting and breakfast bar along with ample work/storage space. Whether you’re a home-chef or simply warming up delivery you will feel right at home here. The living room easily accommodates your furnishings while the private, Westerly exposed balcony with BBQ gas line becomes an extension of your living space in the warmer months. The Queen-sized primary bedroom is perfectly equipped with walkthrough closet and 4-piece cheater ensuite while the 2nd bedroom makes an excellent guest room. Work from home? No problem here; a well-proportioned flex space just off the kitchen works well as a home office with a built-in corner desk or can double as a walk-in pantry. Titled, heated parking and titled storage included. Discover The Legends of Cornerstone, a remarkable condominium complex comprised of two 4-storey buildings in a convenient Northeast location. Crafted by Truman Homes. This residence offers a luxurious lifestyle with an extensive array of world-class amenities. From a fully equipped fitness center with yoga and spin studios to the tranquil library, owners' lounge, kids' room, state-of-the-art theatre, community garden, inviting picnic areas, and even a pampering pet spa. (id:49663)
2119, 302 Skyview Ranch Drive Ne
Calgary, Alberta
Welcome to this beautiful condo with 2 bed 2 bath and 1 underground parking with storage. Unit is located on ground floor and has spacious Balcony with gas line so you can enjoy your summer BBQ without any hassle. It has been upgraded recently with new flooring and new appliances as well. Both the rooms have bigger windows with plenty of sunlight coming into the unit. Master Bedroom is equipped with His/her closet that is rare to find in apartment units. There is also Office space in living area, perfect for working from home. The kitchen is loaded with lot of cabinet space for your daily use. There is bus stop, playground and school on two minutes walk from the building. Last but not least, Condo fees on this unit is really low. Book your showing as this one will not last long. (id:49663)
5208, 522 Cranford Drive Se
Calgary, Alberta
Welcome to this beautiful condo located in the sought-after community of Cranston that is perfect for investors, first-time buyers, or those looking to downsize. This 2 bedroom, 2 bathroom property features an open-concept layout with nearly 850 square feet of living space. This condo backs North West taking advantage of afternoon and evening sun, and the BIG PLUS is it BACKS ONTO THE GREENSPACE, as opposed to a parking lot! Luxury Vinyl Plank flows through the common areas with warm carpet in the bedrooms. Large windows allow natural light to pour throughout the space. The kitchen offers quartz countertops, stainless steel appliances, plenty of storage, and a breakfast bar for additional seating. The kitchen overlooks the living and dining area - making this the perfect space for entertaining friends and family. The primary bedroom features ample space, a walk-in closet, and a 5-piece ensuite bathroom, and the secondary bedroom has its own 4-piece bathroom. Completing this condo is a spacious and covered balcony, in-unit laundry, and a large storage room. This unit offers titled parking in the building's secure underground parkade plus an exterior title spot close to the side entrance along with an assigned storage locker that is conveniently located behind the parking stall. Located within the desirable Cranston Ridge development, this condo is perfect for pet owners with no size or weight restrictions. Ideally situated within Cranston, this property is a short walk from nearby parks, shopping, restaurants, schools, and trails along the ridge and river that offer breathtaking views of the mountains. Its proximity to Stoney Trail and Deerfoot ensures quick commutes, while the abundance of playgrounds, 350 acres of natural greenspace, schools, shopping centers, bike paths, South Health Campus, transit options, and the YMCA contribute to an enriched lifestyle.. Great value and location, come see today! (id:49663)
208, 901 Mountain Street
Canmore, Alberta
Recently remodeled and updated, this lovely 2-bedroom, 2 bath tourist home designated condo is centrally located and only a short walk to downtown Canmore, shopping, restaurants and walking trails throughout Canmore. This quaint property comes turn-key with furniture and furnishings, plus offers great flexibility and can be used as a personal residence or rented short-term through a managed rental program or individually (Airbnb). The nice south facing deck is bathed in sun and offers beautiful mountain views. The Grand Rockies complex features a fantastic pool complete with a water slide for the kids, underground parking, and an onsite restaurant. (id:49663)
312, 317 22 Avenue Sw
Calgary, Alberta
Welcome to Tela in Mission! This stunning 2 bedroom, 2 full bathroom corner unit condo is just steps away from vibrant 4th street and all the amenities Mission provides. As you enter, you’ll feel the warm natural light welcome you into the space. The wide plank laminate flooring leads you to the chef’s kitchen design with stainless appliances, quartz countertops and oversized island, all built to entertain. The primary bedroom is a corner suite oasis with both North and West windows, large closet space and 4 piece ensuite bathroom with 60" shower and dual sinks. The second bedroom boasts a west window providing natural light for your guests or office with a second 4 piece bath steps away. The living area has air conditioning, views of downtown and a private patio, serenaded by trees and its own gas bbq line. Lastly, the two titled parking stalls are located beside each other and unique in this building. Lifestyle is front & center in this desirable Mission location ~ steps to nightlife, dining, pathways, shoppes & more. Downtown inner city sophistication mixed in with the charm of tree lined streets. Tela is architecturally stunning with a beautiful brick exterior complimented by a combination of gardens, courtyard styled pathways & beautiful wrought iron accents. Inside, a spacious foyer offers a mail centre, & small reception lounge. Welcome home to Tela in Mission! (id:49663)
4730 49 Street
Olds, Alberta
Are you considering an investment or looking to purchase your first home? This radiant and spacious bungalow, conveniently situated just moments from Olds College, presents an enticing opportunity. With a generous backyard adorned by mature trees, raised flowerbeds, and ample storage including a single-car garage accessible from the rear alley, this property seamlessly marries charm with functionality. What truly sets this residence apart is its potential for dual living. The fully functional lower-level illegal suite, boasting its own independent entrance, offers a sanctuary of privacy and independence. Upon entering the main floor, you'll be greeted by a welcoming living area with laminate flooring, leading into a sunlit dining space and kitchen. Completing this level are two generously proportioned bedrooms, a three-piece bathroom, and a convenient laundry area. Descend to the basement , where you'll find two additional bedrooms, a three-piece bathroom, a spacious family room, and a compact kitchen. Privacy in the fenced backyard is guaranteed, complemented by the added luxury of a hot tub owned by the upstairs tenant which is negotiable. Both units are presently occupied, with the basement tenant on a month-to-month lease, and they are willing to stay longer. Recent renovations, including a new roof (October 2021), basement renovation (2023), and updated furnace and hot water tank (October 2023), brand new washer /dryer in the basement, ensure this home is move-in ready. With leases nearing expiration, seize the opportunity to make this versatile property your own. Lock in your viewing appointment at your earliest convenience! (id:49663)
108, 28 Heritage Drive
Cochrane, Alberta
Welcome to Laredo Place, the pleasant enclave nestled in Heritage Hills. This exquisite 3-story townhome is a gem, perfectly blending modern convenience with timeless charm. If you’re seeking a move-in ready home at an affordable price, look no further. Heritage Hills offers the quintessential family-friendly environment, with easy access to everything you love about Cochrane and beyond. Step inside this spacious townhome and be captivated by the expansive living room. The high ceiling creates an airy, open feel, and the enormous windows flood the space with natural light, making it the perfect spot for family gatherings or quiet evenings. Just off the living room, a door leads you to the backyard, seamlessly connecting you to Heritage Drive for those spontaneous neighborhood strolls. Ascend to the next level and discover a kitchen designed for both function and style. It boasts a modern layout with ample pantry space, ensuring that all your culinary needs are met. The adjacent dining area is ideal for both casual meals and more formal dinners, making entertaining a breeze. This floor also features a convenient two-piece bathroom, perfect for guests. The third floor is dedicated to rest and relaxation. Here, you’ll find two generously sized bedrooms, each with its own private ensuite. These bedrooms offer a peaceful retreat at the end of the day, with plenty of space for your personal touch. The basement is a versatile space, featuring a large recreational room perfect for a home gym, play area, or additional living space. The laundry and storage facilities on this level ensure that your home remains organized and clutter-free. This townhome includes a single-car garage, protecting your vehicle from the elements and adding an extra layer of convenience. Laredo Place is more than just a home; it’s a lifestyle. Heritage Hills is situated on the west side of Cochrane, along Highway 1A, offering easy access to Ghost Lake and the majestic mountains to the west, as well a s Cochrane’s charming town center and Calgary to the east. You’re just moments away from shopping, restaurants, and a variety of amenities, ensuring that everything you need is within reach. Don’t miss out on the opportunity to make this beautiful townhome your own. This property is bound to be in high demand, so act fast! Heritage Hills is a community where you can create lasting memories, enjoy the beauty of nature, and live in comfort and style. (id:49663)
202, 1613 11 Avenue Sw
Calgary, Alberta
Fantastic investment or great opportunity for a first time home buyer! Discover the perfect blend of comfort and convenience in this charming condo in the well established community of Sunalta. Step inside to find beautiful hardwood floors that enhance the open floor plan. The kitchen boasts a cozy eating space with new granite counter tops, new faucets, lighting and a new built in microwave and hoodfan. A spacious bedroom and a large, renovated 4-piece bathroom complete the space. This well-designed layout also includes a laundry room and additional storage (in unit) providing everything you need for comfortable living. Sliding doors bring in loads of natural light and lead to the large balcony. This condo also comes with an assigned parking space for added convenience. Located in a vibrant area, you’ll have schools, restaurants, and the various amenities of 17th Avenue. Steps away from the Sunalta Train station. Don’t miss out on this fantastic opportunity and call for your viewing today. (id:49663)
2001 31 Street Sw
Calgary, Alberta
DEVELOPERS AND INVESTORS! This is a PRIME RE-DEVELOPMENT SITE for a LOW-DENSITY MULTI-FAMILY project. On an OVERSIZED 50’ X 120’ FLAT, CORNER LOT with a sunny WEST-FACING BACKYARD. Already ZONED RCG with NO CITY TREES on the property saving you time and money. Electrical poles won’t affect future development. Ideally located with a PAVED BACK LANE just a 3 MINUTE WALK TO THE BUS STOP and a 10 MINUTE WALK TO WESTBROOK LRT STATION. Currently on the property is a very well maintained bungalow built in 1991 with an ILLEGAL BASEMENT SUITE to help minimize carrying costs prior to development starting. The main floor is spacious and bright with wood detailing and clever built-ins. Spacious and well laid out the kitchen features extended cabinetry, loads of counter space, stainless steel appliances and access to the covered patio, simplifying summer barbeques. Relaxation is invited in the huge living room with 3 large windows that only a corner lot can provide spilling in sunshine. The primary bedroom has its own private 3-PIECE ENSUITE, a large WALK-IN CLOSET and access to the COVERED DECK for peaceful morning coffees or evening beverages. A second spacious bedroom, a 4-piece bathroom and a laundry room with sink completes this level. SEPARATE ENTRANCES and SEPARATE LAUNDRY add to the privacy of the finished basement. Equipped with a convenient kitchenette in the common area and large shared storage area. The 1 bedroom illegal suite includes a full kitchen with a dishwasher, in-suite laundry and a 4-piece bathroom. Enjoy the peace of mind of the MID-EFFICIENCY DUAL FURNACE with separate heating controls for the main floor and lower illegal suite . The oversized lot allows for a huge backyard, fully-fenced with level landscaping, soaring trees, paver stone walkways and an expansive covered deck to enjoy in almost any weather. An OVERSIZED DOUBLE DETACHED GARAGES adds to you convenience. Advantageously located within walking distance to schools, transit, shops, restaurants, the Killarney Aquatic and Recreation Centre and the multitude of amenities along 17th Avenue. Don’t miss out on this outstanding opportunity with unlimited potential! (id:49663)
123 Strathaven Heights
Strathmore, Alberta
Semi-detached Home with Attached Single Garage. Wonderfully located close to schools, shopping, Recreation Facilities. Kids Walk to School. Playground next door. This property is a must see to be fully appreciated! Don't miss your chance to have a look at this great property. Fully Finished townhouse comes with all the upgrades! Stainless Appliances. Granite counter tops, hardwood flooring ,ceramic tile, finished basement. 4 Bedrooms. Primary Bedroom Great sized walkin Closet. 4 Bathrooms.! Double sinks in the ensuite with a 6' jetted tub and shower will impress. Bedrooms are all oversized. Bright and Spacious. Lots of Windows. Main Floor features Open Concept. Living and Dining Areas. Off Street Parking. 3 Stalls, PET Friendly. Low Condo Fees, Low Maintenance Living. Original Owner downsizing. Expansive Not Expensive. Affordable Living at Best! East Side Patio 10'8X6'11. (id:49663)
4116, 5605 Henwood Street Sw
Calgary, Alberta
WELCOME TO THE GATEWAY GARRISON GREEN - ONE of the only concrete low rise buildings outside of the city core . LOW CONDO FEES include heat,water,mgt,maintenance and ELECTRICITY! This beautifully updated 1 bedroom TOP FLOOR CORNER COURTYARD UNIT is centrally located in the desirable community of Garrison Green – offering convenient access to MRU, shopping, transit, downtown, and the mountains. This executive condo is sure to impress and offers almost 500 sq.ft of sophisticated living space highlighted by timeless finishing's throughout. Features include: laminate flooring + carpet, upgraded lighting & plumbing fixtures, extended cabinetry, full tile backsplash, newer refrigerator,newer range,newer microwahe hood fan, quartz countertops, updated light fixtures, large pantry, knockdown ceilings, fiber optic, upgraded window coverings, and a fresh coat of paint. The open concept living space is great for entertaining and leads out to the oversize patio with a BBQ gas line and overlooks the private courtyard. The master bedroom will continue to impress with large windows and a generous size closet. This unit is complete with a 4pc bathroom, in-suite laundry, titled underground parking (2 spaces from the elevator), and a large storage unit separate from the parkade. You will not find another turnkey unit like this on the market! (id:49663)
17 Normandy Lane Sw
Calgary, Alberta
An incredible opportunity to own a true bungalow villa in the heart of the "inner City" in this new vibrant community within the Currie Baracks. This exciting development consists of 12 bungalow villas, all with double attached garages, fully developed basement, extremely high-end boutique finishings including on-site custom built millwork, kitchen cabinets, wide plank white oak engineered hardwood flooring and Subzero/Wolf appliances. Meet with the experts at our design centre and let your heart and imagination run wild as you pick out the finishing touches to your new bungalow purchase. This unit is our virtual We have a show home and includes everything! Lower level presents boiler in-floor heating system, two spacious bedrooms with their own private ensuites, home gym/studio and grand games and media room. Vaulted ceilings throughout the main floor and central AC will keep you comfortable in the summer. This is the fully upgraded package. Come meet with our design team and get ready to enjoy bungalow villa living at its finest. (id:49663)
1544 Ravensmoor Way Se
Airdrie, Alberta
As a former show home, this air conditioned, fully Landscaped beauty, backing onto a green space was master-crafted to highlight the builder's impressive abilities. This immaculate 3 bedroom, 2400 sq ft masterpiece was designed from the outset to showcase the builder’s abilities and workmanship. The list of features is more extensive than can be summarized in this short description. Such a list would include hardwood floors, matching granite countertops throughout the home, a mantled fireplace framed by built-ins, air conditioning, speaker system through-out and a spectacular master ensuite retreat that’s as large as the master bedroom itself. With a full stainless appliance ensemble, a chef-style gas range, stylish arabesque tile backsplash and a generous adjoining dining area, this pristine, bright white kitchen is so spectacular that it was featured on the NuVista Homes website as an example of one of their nicest kitchens. This perfect home also features a convenient walk-through mudroom-to-pantry hallway, a formal dining room or office with privacy windows ..and a large open front foyer. Upstairs is fully carpeted and you’ll find a central bonus room, two generous bedrooms, the ever-popular second floor laundry, main bath and double doors that open to a master bedroom with an extra-EXTRA large master bath retreat with his/hers granite-topped vanities flanking an outstanding stand-alone tub surrounded by gleaming ceramic tile ..with adjoining water closet, glass-door shower and walk-in closet. Outside, exposed aggregate concrete work leads from the landscaped no-maintenance front yard to a large concrete front landing then into the dual side-lite front door. In the rear, a large composite deck looking over a sizeable yard and then backing onto a landscaped walkway that keeps neighbouring homes a good distance away and greatly enhances privacy. A newer cedar shed keeps the backyard neat and tidy. The kids can walk to school and a large park for the pup is just th ree doors away. This home should be on your list as the one to compare all others. NOTE: NO SIGN ON PROPERTY (id:49663)
617 16 Street Nw
Calgary, Alberta
STUNNING DETACHED Home in the Heart of HILLHURST. Awesome location on a quiet street with a WEST backyard & EXTRA DEEP LOT of 135.5 Ft. OPEN PLAN boasts 10 FT. Ceilings, serene neutral color palette & over-sized Windows. Great Layout featuring 3,200 sq.' of total developed living space on all levels offering 4 bedrooms & 3.5 Baths. Exceptional Gourmet Kitchen features multiple work areas, loads of counter space, 2 sink areas + Island seating. Quality cabinetry by Denca with undermount lighting, offers a plethora of storage. The adjacent Dining area is spacious enough for large family gatherings & entertaining. Kick back in your inviting Great Room with built in storage, Gas Fireplace + backyard Views. Completing the Main Floor is the discreetly located Powder Room + practical Mudroom. Gorgeous Open Riser Glass Panel Stairway leads to the fabulous Primary Bedroom with Walk -In Closet plus Custom Built In Clothing-Storage. En-Suite is truly spa-like with wall mount TV to enjoy from the air jetted tub + dual sinks, separate toilet room & roomy shower with multi-heads. Two more large Bedrooms share the well-designed Family Bathroom. Fully Developed Lower incorporates IN-FLOOR HEAT through the Large Rec Room with a lovely Wet Bar, 4th Bedroom & Full Bath. You’ll love the SUNNY, professionally landscaped, fenced yard with patio dining/seating area. ADDITIONAL SPECIAL FEATURES of this well maintained home include: Solid Core Doors, Central Air, Numerous Numerous Built-Ins throughout, Custom Hunter Douglas Window Coverings, Built-In Speakers, Security System, upper Office/Work nook. UNBEATABLE LOCATION! Minutes to Downtown Core, Shopping, Schools, Parks, River Pathways, Hospitals + U. of C. Just Move Right In! (id:49663)
110, 1000 Applevillage Court Se
Calgary, Alberta
Step into this inviting ground floor condo, boasting two bedrooms and two bathrooms, where modern updates elevate your living experience. Freshly laid vinyl laminate floors and newly painted walls greet you as you enter, creating a contemporary ambiance. Large open concept unit with large windows that allow natural sunlight throughout. The kitchen has plenty of cabinet space and is adorned with sleek black appliances. The dining area is off the kitchen. The spacious living room has cozy gas fireplace and a door that leads you to your gated balcony with gate door access. The balcony has gas hookup and allows you to enjoy the summer days. Retreat to the spacious bedrooms for rest and relaxation, each adorned with the same fresh aesthetic as the rest of the home. The master bedroom features its own 4-pc ensuite bathroom and large walk-in closet providing privacy and convenience. The second bedroom is across the living room is a fair size with closet. adjacent is the second bathroom with plenty of shelving along with the laundry area. With its modern upgrades and convenient ground floor location, this condo offers a perfect blend of style and comfort for your lifestyle needs. The condo features a titled underground parking stall. The building is very well maintained and offers key fob entry, security cameras, elevator, walk up side entry, and secure underground parking. Excellent location! steps away from the bus stop (Bus rapid transit to downtown) and minutes away from nearby small shopping plaza, Elliston Park and East Hills shopping Center. Easy access to 68 Street, 17 Ave, Memorial Drive and Stoney Trail. Book your showing today! (id:49663)
186 Coverton Close Ne
Calgary, Alberta
**OPEN HOUSE SATURDAY MAY 18 FROM 12-3PM** (Seller willing to have the kitchen professionally painted to color of new buyer's choice). Nestled in the heart of Coventry Hills, this charming 4-level split home offers comfort, convenience, and versatility. Boasting 1874 sq ft, this meticulously maintained residence features 3 beds, 2 baths, and an array of modern upgrades. Upon entering, vinyl luxury flooring guides you through the open-concept layout, accentuated by the warmth of a Valor linear gas fireplace with radiant heating, perfect for cozy gatherings in the living room with its lofty 12 ft ceiling. The kitchen, equipped with new LG dishwasher and a covered deck off the kitchen nook, is a culinary haven, complemented by enclosed storage below the deck for added convenience. With in-floor radiant heating in the basement and crawl space, expandable to the living room, comfort is ensured year-round. The crawl space, boasting 8 ft ceilings, awaits your creative touch, while the ground level patio invites outdoor relaxation amidst a south-facing backyard adorned with Haskap and raspberry bushes, offering spring and summer berries. A detached double garage with attic storage, accessible via a pull-down ladder, provides ample space for vehicles and belongings. Beyond its confines, this home offers unparalleled access to amenities, including nearby schools from grades 1-12, grocery stores, hardware shops, restaurants, and the Vivo rec center. Moreover, its proximity to major routes like Deerfoot and Stoney, as well as the airport, ensures effortless travel. For the nature enthusiast, walking trails beckon, while a bike trail facilitates a scenic journey to downtown, covering 95% of the route. With its blend of modern comforts, prime location, and versatile spaces, this Coventry Hills abode epitomizes suburban living at its finest. Book your private showing today! (id:49663)
212 Stonemere Place
Chestermere, Alberta
Welcome to 212 Stonemere Place! Move in ready and available for a quick possession! This three bedroom townhome offers a fully developed basement, 2.5 baths and a single attached garage! The main floor is spacious and bright! There is a dining area, living room with a gas fireplace, flex room and easy care vinyl plank flooring! The kitchen has an island, newer STAINLESS STEEL APPLIANCES and newer countertops! Most of the light fixtures and bathroom fixtures have been replaced in the last year or two. The lower level is fully finished with a large rec room, three piece bath and laundry! Close to two schools and shopping! Call to schedule your showing! (id:49663)
48 Slocan Road Sw
Calgary, Alberta
Welcome to this well loved 4 level split home, where classic charm meets modern comfort in the lovely family community of Southwood. Situated on a spacious corner lot adorned with mature trees, this property offers a perfect blend of indoor and outdoor living. Step inside and be greeted by a cozy family room featuring a timeless 1964 wood-burning fireplace, creating a warm and inviting atmosphere. Large windows flood the space with natural light, illuminating the hardwood flooring that flows seamlessly into the dining room. Entertain with ease in this versatile space, ideal for hosting gatherings or enjoying family meals. The heart of the home lies in the updated kitchen, boasting stainless steel appliances, slate flooring, and elegant granite countertops. With ample space and modern amenities, meal preparation becomes a joyous experience. And with views overlooking the large corner backyard, cooking becomes even more enjoyable. Upstairs, two spacious bedrooms await, accompanied by an updated 4-piece bathroom complete with double sinks for added convenience. On the third level, two additional bedrooms and a modern 3-piece bathroom offer flexibility and functionality for your family's needs. Escape to the fourth level, where a large family room awaits with yet another fireplace, creating a cozy retreat for relaxation. A sizable laundry room and a versatile storage/gym area provide practicality and convenience for everyday living. Since 2018, significant updates have been made to enhance the home's functionality and efficiency, including a new electric panel, rubber roof, furnace, hot water tank and triple-pane windows. Additionally, fresh paint and updated flooring throughout add a touch of modern elegance to the interior. Outside, a large heated, insulated, and drywalled double garage ensures your vehicles and belongings are protected year-round. Southwood offers a welcoming community atmosphere with tree-lined streets and convenient amenities. Residents enjoy easy access to parks, schools, and local shops, fostering a balanced and vibrant lifestyle.Don't miss the opportunity to call this meticulously maintained Southwood home. (id:49663)
4651 Passchendaele Road Sw
Calgary, Alberta
*OH | Saturday & Sunday | May 18 & 19 | 2-4:30pm* Nestled beside a charming park on a quiet street in one of the city's most coveted neighbourhoods, this first-time-to-market family home exudes timeless elegance and modern comfort. Sitting on a double oversized lot and one of the largest homes in the area, offering 4192 sq ft of living space with 5 bedrooms and 2.5 bathrooms. Step inside to discover a soaring two storey foyer that sets an elegant tone. The main level boasts a fantastic layout, with spacious living areas bathed in natural light from large windows, creating a warm and inviting atmosphere for both daily living and entertaining guests.The heart of the home is the sunny kitchen, where culinary enthusiasts will delight in the double wall oven, Bosch induction cook top, ample counter space, and walk-in pantry. From casual breakfasts at the kitchen table to elegant dinner parties in the formal dining room, this home is designed to accommodate every occasion with style and ease. The spacious office with gorgeous views of the park and surrounding mature trees will inspire you as you work.Upstairs, the second level offers a private retreat for the whole family. The generously sized bedrooms provide comfort and tranquility, each offering ample closet space and large windows. The primary suite is a sanctuary unto itself, complete with a luxurious ensuite bathroom and a large walk-in closet, offering a peaceful haven at the end of the day.The lower level is all about recreation, with room to watch movies, host games night, work on hobbies and set up a home gym. There’s a 5th bedroom that is perfect for guests or teens, and a full bathroom roughed-in and ready for your design touch.Extend your living space outside with a spacious sunny south facing deck and plenty of room in the yard for kids to play. Whether it's enjoying your morning coffee on the deck, hosting summer barbecues with friends and family, or simply relaxing in the shade of the trees, this outdoor oasis is sure to be a favourite gathering spot year-round. Enjoy ample parking including a three car garage and an RV parking pad.Garrison Woods is one of the most walkable neighbourhoods, with great shops, restaurants and amenities right in the area. Enjoy a stroll to trendy Marda Loop or head to the nearby off-leash dog park. There are plenty of parks and playgrounds and access to the city’s bike path system. Top-rated schools from Kindergarten to University are all in walking distance. With easy access to major transportation routes, you'll enjoy the best that city living has to offer while still maintaining a sense of peace and serenity at this tranquil park side home. (id:49663)
4805 54 Street
Olds, Alberta
Welcome Home to this amazing, custom built home! Enjoy the feel of living in the Country, while being located in the heart of Olds. Front entrance boasts a large foyer which leads to this well designed layout. Kitchen/living/dining areas smoothly flow together to create open entertaining spaces, with access to the fenced rear yard, and huge back deck. Main floor also contains 2pc bath, large pantry and closets, and Primary bdrm designed with space in mind. Bring your kingsize and furniture, and still have room left over. Master opens to the large, heated floor ensuite which features jetted tub, large walk in shower, as well as walk in closet. Upstairs, you will find a big flex room, plus 2 bdrms, each holding a huge walk-in closet, with a connecting jack & jill bathroom. Basement, heated w/in flr heat, is fully developed, with huge family room, a bar -perfect for all your parties, bdrm 4, den, 4pc bath, oversized laundry/storage, plus walk-out to rear yard. This is a must see home! Detached, heated work shop, is perfect for all your projects, and also contains a large loft for additional storage. This R2 lot, still has enough room that the Town has indicated that lot could be subdivided for an additional building. (id:49663)
1706, 683 10 Street Sw
Calgary, Alberta
Great Investment or Home! This Bright home features an open floor plan and has a fantastic view the Bow River, mountains and pathways. Located in West Downtown and features a gourmet kitchen with breakfast bar, 9' ceilings, spacious Living room with sliding doors to a bright west balcony. There is a generous sized dining room to entertain and air conditioning for hot days. This home also features 2 generous sized bedrooms with the master having a walk in closet and ensuite. There is an additional 4 piece bathroom, insuite llaundry and titled underground parking stall. (P7) stall 91 This condo comes with exercise room, party room on the second floor. and Situated right beside C Train, Bow River Pathways, Kensington shops and restaurants. What a great place to call home. 1706, 683 10 St Sw (id:49663)
11207 26 Street Sw
Calgary, Alberta
NESTLED IN QUIET LOCATION ON SMALL CUL-DE-SAC WITH A LARGE PARK AT THE TOP OF THE CUL-DE-SAC. Great location! Great Home! This half-duplex with single attached garage, has no condo fees and features 3 bedrooms on the 2nd level and a spacious living room with hardwood floors and corner fireplace on the main level. Large white kitchen, decorated in neutral tones, and stainless steel appliances is open to a generous dining room with sliding patio doors leading out to a sunny west deck and fully fenced yard! Central Air! Convenient 2-piece newly renovated bath off the front foyer. Upstairs features a bright master bedroom with walk-in closet and additional storage cabinets included. Check out the kid's bedrooms. HUGE! All bedrooms will easily fit king sized beds. Tastefully updated 4 piece bath with sleek white fixtures, newly tiled tub surround, new flooring and large quartz counter-top! Basement fully developed with french doors opening to large rec room and adjoining office space. Lots of storage in the laundry room - washer & dryer included! Relax with a coffee on the east-facing patio or soak up the sun and entertain off the west deck. Large storage shed for the bikes! Literally steps to a large park that's perfect for dog walking or setting up a friendly neighborhood soccer game. Can't live without a large double-double? Half a block to Tim Hortons, transit and more shopping. Your kids can walk or ride their bikes to school. End of July possession preferred. Put this on your list! (id:49663)
604, 1309 14 Avenue Sw
Calgary, Alberta
**Showings available today May 15th 9:30am-7pm.** Welcome to suite 604 in the Monticello Estates. This spacious 1 bedroom/1 bathroom/den unit features an bright open floor plan and is centrally located, steps to the hustle of 17th Avenue and all the core has to offer. The kitchen has ample counter space, double sinks, stainless steel appliances and tons cupboard space with ceiling height cabinets, dining area is conveniently just off the kitchen. The main living area has a separate den/home office space and double doors for access to the large 95 square foot balcony with great views of the Connaught area and beyond. The bright south facing primary bedroom with a walk in closet and great views is just off the large bathroom featuring creative storage and European style laundry. This unit has tons of interior storage space, as well, a separate storage cage and a heated underground parking stall. The building is very quiet,- only 4 units per floor- is well managed and new elevators have just been installed - Great value in the Core! (id:49663)
5934 Saddlehorn Drive Ne
Calgary, Alberta
HANDYMAN SPECIAL! Located on a good-sized corner lot this home features almost 1300 sq.ft. of living space and double attached garage. The main floor includes the kitchen, eating area with patio door to the large deck in your fully fenced yard and a family room with gas fireplace. Also located on this level is the laundry and a powder room. Upstairs includes 2 good sized bedrooms plus the primary bedroom which has a walk-in closet and “cheater door” to the main bathroom. The basement is undeveloped. This home will require updating – flooring, baseboards, paint, landscaping and general TLC. Located close to parks, schools, and is an easy commute to Saddle Ridge Towne Center, the Genesis Centre, LRT plus good access to Metis and Stoney Trails. (id:49663)
135 Masters Square Se
Calgary, Alberta
Check out this beautiful duplex in the sought after community of Mahogany! This property has 3 Bedrooms, 2.5 Baths and just under 2100 square feet of total living area. Features include all stainless-steel appliances, executive hood fan, recessed pot lights and 9-foot ceilings on the main floor which make this home feel large and luxurious. The finishes include white quartz counters in the kitchen and both bathrooms upstairs, durable yet luxurious vinyl plank flooring, tile backsplashes in the kitchen and bathrooms, tile flooring in both upstairs bathrooms and knockdown ceiling throughout. The main floor boasts an open dining, kitchen and living area with a large island dividing the space. Near the back entrance a premium upgrade featuring a built-in coat rack and storage area was added. The backyard is finished, fully fenced in, with artificial turf for ease of maintenance and black rock walkways. The large concrete stamped patio looks amazing and with the BBQ hook-up is a great place to entertain guests. The upper floor contains all the bedrooms, 2 full bathrooms, a linen closet and the laundry (dryer and washer). The main area of the basement is fully developed with only the bathroom being partially completed. A completed 2 car garage sits in the back, accessed via a paved alleyway and the home has been upgraded with Air Conditioning to keep your family cool in the hot summers. Directly across the street is a green area and small park, we are walking distance to the beach club and lake access. Nearby is a convenient store, liquor store, dentist, nail salon and pizza place. Just in time to enjoy your summer at the lake, don't miss out on this well-maintained home as it won’t last! (id:49663)
4331 19 Avenue Nw
Calgary, Alberta
Don’t miss out on your opportunity to own this gorgeous home on a serene street in the vibrant community of Montgomery. Offering over 2800 sqft of total living space, this home offers a thoughtfully designed, open concept floor-plan that allows for extra wide main floor living. Step into a generous front room that invites versatility, whether you envision it as a playroom, home office, or secondary living space for your family's needs. Experience luxury in your new kitchen, boasting top-of-the-line upgrades such as a WOLF gas range, Subzero fridge, and Viking microwave. Enhanced with granite countertops, ceiling-height cabinets, and a spacious island, it's tailor-made for entertaining. Plus, discover a hidden playroom that adds a delightful touch of charm and surprise. The adjoining dining space flows to the family room, bathed in sunlight from the south-facing windows, features a cozy gas fireplace and builtin shelving - a great storage solution. Retreat to the luxurious master suite, where a spa-like ensuite with a five-piece bath awaits, along with a generously sized walk-in closet. Upstairs, two additional bedrooms, a full bath, and convenient laundry facilities offer comfort and convenience for the whole family. The lower level is an entertainer's dream, boasting a fully developed space complete with a wet bar, second gas fireplace, a fourth bathroom, and two more bedrooms, providing ample room for guests or extended family members. Outside, the south yard beckons with a tranquil patio area, perfect for you to soak up the sunshine while the kids to play. A double garage completes the package, ensuring both convenience and security for your vehicles and belongings. Other updates include glass railing to upstairs, Pottery Barn light fixtures throughout the home, on demand hot water system, water softener, and A/C. Ideally situated, this home offers easy access to schools, two hospitals, WinSport, and DT, while also providing a gateway to the natural beauty of the nearby Rocky Mountains. Don't wait – book your private viewing today and discover the lifestyle that awaits in this exceptional Montgomery residence! (id:49663)
9 Cornerstone Row Ne
Calgary, Alberta
LOCATION ......LOCATION ......LOCATION........ LOCATION! Brand new and never lived in townhouse with steps away from major amenities waiting for you. A dream home in the heart of the Cornerstone. NEXT TO TIM HORTANS, FRESHCO, SHOPPERS DRUG MART, BMO, POPEYES AND MANY MORE. VERY CLOSE TO STONEY TRAIL AND 10 MINUTES DRIVE TO CALGARY AIRPORT. As you enter the main door you're welcomed with a bright and spacious foyer that sets a warm tone. The double garage on the right offers not only a place for your vehicles but also ample storage space. Ascending to the main floor, you're greeted by a generously sized living and dining area with stylish flooring. The open-concept kitchen is a focal point, countertops, stainless steel appliances, and nice cabinetry – a perfect setup for those who enjoy entertaining. One of the standout features is the large balcony accessible from the kitchen, providing a wonderful outdoor space to enjoy the fresh air and possibly host gatherings. The main floor also includes a convenient half bathroom, adding practicality to the layout. Moving to the upper floor, the primary bedroom stands out with its spaciousness, walk-in closet, and a 4-piece ensuite bathroom for added comfort. Additionally, there's a laundry area for added convenience. two more bedrooms on this floor share a well-appointed 4-piece bathroom. Given these features and the prime location, it's clear that this property has a lot to offer and it is for you only. Don't miss out on the opportunity to make it yours – schedule a showing with your favorite realtor today before it's gone! (id:49663)
3108, 14645 6 Street Sw
Calgary, Alberta
Located in the wonderful neighborhood of Shawnee Slopes, welcome to this beautiful, well-maintained condo, where class and style meets modern elegance! This recently renovated townhouse style apartment is a once in a lifetime deal! Boasting 1229 square feet of property for just over six hundred of condo fee, which includes all utilities except electricity. Step into the property and be immediately greeted with signs of a recent renovation, including sleek vinyl plank flooring with cork underlay and glistening painted walls, which are perfectly complimented by 9 feet tall ceilings and an open floor plan which give the area a spacious feel. The modern open concept gourmet kitchen is every home cook’s dream, being fitted with quartz tabletops, full height cabinetry, beautiful designer tile backsplash, stainless steel appliances, gold fixtures, and an undermount sink with a gold faucet. Moving on to the rest of this home, the comfortable living room offers large, south facing windows which allow for plenty of sunlight, as well as a beautiful gas fireplace bordered by stunning designer marble, making the area a perfect place to relax after a long day. On the side of the spacious dining room is access to the wonderful and conveniently placed south facing balcony, the perfect place to get some fresh air and soak up some sun. The luxurious primary suite features more south facing windows to allow for even more sunlight, a spacious walk-in closet with built in organization, and a 4-piece ensuite with quartz countertops, ceramic tile and matte black fixtures. This property also features an additional bedroom which is also of a good size den, and a laundry room. Finally, to complete this property is an assigned locker and 2 titled parking spots in the heated underground parkade! The amenities include two gyms two lounges, guest suites that can be rented out as needed, underground visitor parking, and a car wash located in the parkade! This property is located in a convenient l ocation, being nearby to amenities such as Millrise Plaza, Southcentre Mall, multiple schools, playgrounds, LRT, Fish Creek Provincial Park, and much more. Don’t miss out on this amazing opportunity! Book a showing today! (id:49663)
160 Strathridge Place W
Calgary, Alberta
Open House 4-7pm Thursday. This is a great family home on the westside of Strathcona Park. This exquisite property offers a perfect blend of elegance and and comfort. It boasts over 2800 sq ft above grade! 4 bedrooms up, and 6400 sq ft lot, a massive rear yard. As you step in an entrance way to greet your guests, a formal dining room , and spacious living area. You will love the great (or family) room on main floor. Check the photos you will see how great it is. 6 skylights, and leading to the rear deck and yard – WOW! On the main you will love the 9’ ceilings which is new done (level 5). New high end hardwoods floor. New dishwasher, gas stove and hood fan. Upstairs, the master suite will impress… under a vaulted ceiling with a 5pc en suite with new quartz countertops. There are three bedrooms up, each with walk-in closets, all well-sized. Basement features a hug bedroom, recreation room , bar and 4ps bathroom. This is a great location… a cul de sac, a short walk to Sobeys and three great schools - Dr Roberta Bondar, Olympic Heights and John Costello – a very desirable community in which to raise your family. Additional features here include central A/C , a HEATED GARAGE and additional laundry set in basement – NICE! This home has enjoyed a number of recent improvements and a loving touch. Call today to view! (id:49663)
16 Sunrise Terrace
Cochrane, Alberta
CUSTOM FEATURES | ENGINEERED HARDWOOD | RV PARKING AND ADD'L PARKING PAD | VAULTED CEILING Welcome home to 16 Sunrise Terrace! This well, thought out, three bedroom home built by Avi features many custom design elements. The open floor plan offers new owners lots of natural light, a built-in pantry, an island with wine rack, mudroom w/laundry and sink, a 4-door fridge, gas range/stove, built-in desk area, and an inviting living room space to relax or entertain family/friends. The upper level offers a large bonus room with a vaulted ceiling, lots of windows, three bedrooms (Including the primary) a 4-piece bath, and a 5-piece ensuite. The undeveloped basement has a great layout for future finishing and a bathroom rough-in. Have an RV, boat or thinking of a home-based business? Then this home is perfect for you! Access from the rear alley and TWO parking pads, keep your recreational or extra vehicles tucked away. Even with the two pads the pie-shaped backyard is still a substantial size and offers a nice-sized deck with privacy slats, a gas line for your BBQ, and an aggregate patio that wraps around to the front, Custom, high-end window coverings are also included. Situated in Sunset Ridge, you will love all the parks, ponds, pathways, and more. Book your showing today and make this house your new home. (id:49663)
1208, 1514 11 Street Sw
Calgary, Alberta
The vibrant community feel of a one-of-a-kind design. Located in the heart of the Beltline, this 2 Bed 2 Bath plus extra large bonus room multi-level penthouse provides a unique design and comfort! Featuring well over a 1100sqft. of functional living space, this unit impresses with updated appliances, new floor, fresh painting, marble fireplace and countertop. Main floor includes the kitchen with beautiful cabinetry and stainless. The open-concept living/dining room features 20+ foot ceilings with large windows providing an abundance of natural light throughout. The corner gas fireplace is an added touch for those cold winter nights, The lower floor includes decent size of master bedroom with full bath. The second bedroom has a second full bath just next to it and in-suite laundry completes the lower floor. Heading up to upper floor, you arrive at the upper level bonus room which is ideal for Home office together with in-home gym. Pinch yourself, as you have a second outdoor space in the form of your very own private rooftop patio to entertain friends and colleagues alike! This massive patio has plenty of room for a hot tub, patio and dining furniture accompanied by privacy from other units making it the go to spot for summer BBQs and Stampede get togethers. The unit has floor heating which makes the living very cozy in long Calgary winters. Additional upgrades include underground heated parking. The building is a well managed and highly sought after complex just steps from 17 Ave restaurants and markets, parks, skating rinks and 24/7 Gym and much more! Condo fee covers heating, water and building maintenance. Live the lifestyle you have always dreamed of.. large space, awesome location, beautiful design, privacy and tranquility. (id:49663)
4620 30 Avenue Sw
Calgary, Alberta
CUSTOM LUXURY RENOVATION ~ MASSIVE BUNGALOW ~ DREAM KITCHEN EXPERIENCE ~ GORGEOUS ENSUITE~ DETACHED TRIPLE CAR GARAGEImagine pulling up to this SHOWSTOPPER of a house everyday and calling it home. This Glenbrook home has been renovated from the ground up and sits on a beautiful street.. Walk in and discover a well lit living room centered around a feature fireplace wall with an electric fireplace in a chevron shiplap surround !. Your eyes won't stop there as they travel towards your new CUSTOM CHEF'S KITCHEN through an expansive dining area, with sandy hardwood floors.....Including a feature floating island surrounded by enough cabinets and storage for any size family. High end Stainless steel appliances, built in wall-oven and microwave + a custom hood fan w/insert built in. Cooking will simply feel better on your new gas cooktop !. Dinners with friends and family will never be the same with more than enough space for a table of your choice. Or...! Head out the sliding patio doors and enjoy summer barbecues on the new pressure treated deck overlooking your own landscaped backyard with a TRIPLE CAR GARAGE. This home has dual primary suites on the main floor !. The first has a built-in desk and armoire, and a gorgeous ensuite features a tiled shower and a black vessel sink in keeping with the upscale design. At night head wind down in your LARGE MASTER SUITE which showcases backyard views and comfortably fits a King size bed....or! Enter your lavish 5 piece Ensuite including a double vanity...stand up shower and freestanding soaker tub to wash your daily pressures away. A powder room and main floor laundry complete this level; even these functional areas are beautifully appointed. But in case the teenagers wanna hang in the basement....? Travel down your custom glass railing staircase and find 2 more good sized bedrooms. Another full bathroom + a large entertaining space with a wet bar. This beautiful home was designed and RE-BUILT STRAIGHT FROM THE STUDS. New elect rical. New Plumbing. New high efficiency furnace. New water tank. Brand new exterior with Acrylic top coated Hardie board. New Windows. New sod. New vinyl fencer. Spray foam insulation for the extension of the house, Rigid insulation R45 over the whole exterior. Roofing FLAM 250 GR cap sheet SOPRALENE TORCH-ON MEMBRANE OVER BASE SHEET. Carpet- dreamweaver 45Oz/yd, engineered hardwood flooring site finished. Taymor premier line door levers and doorex ball-bearing hinges. This inner-city community is one of the best in Calgary, filled with parks and excellent schools. Access to amenities is also unparalleled. The C-train is within walking distance, and many shops and amenities are available in minutes at the famous Signal Hill Centre. You can't ask for much more than this.... so don't wait....and Call your realtor Now! (id:49663)
6840 37 Avenue Ne
Calgary, Alberta
THE BEST DETACHED home in this price range in Calgary ! Incredible WELL MAINTAINED years over years ! SPACIOUS 1,585 sf 2 Storey | HUGE BACK YARD, OVERSIZED 24x26 Garage (Infrared heating, cable, vacuflow, LED lighting, 12" pony wall and 16x10 insulated door) | Gas BBQ Hook-up, 30 Amp plug-in for RV TRAILER | Top quality CALIFORNIA SHUTTERS | TRIPLE PANE WINDOWS (2012) | ROOF SHINGLES (2015) | New Hot Water Tank (2016) | Newer High Efficiency (2007) | Newer Doors | COVERED FRONT ENTRANCE | EXTENSIVE CONCRETE WORK including RV parking, poured concrete drive-way, walk-way and entrance (front & back) | Amazing Curb Appeal with great landscape and beautiful tree | So much space in main floor that you can turn one of the family room into your working office | 3 very good size bedroom upstairs and a 5 pcs bathroom with Double Sink | Big Basment Partially Finished provide you lot of options: turning it into a basement suite (subject to City of Calgary approval) or create extra space for your beloved family members ! Act quick, this won't last ! (id:49663)
204, 3000a Stewart Creek Drive
Canmore, Alberta
This inviting 3-bedroom, 3-bathroom townhome fuses modern comforts with the active Canmore outdoor lifestyle.You’ll appreciate the open-concept floor plan connecting the living, dining, and kitchen areas, creating a comfortable space for entertaining or relaxing with loved ones. The adjacent living room boasts two full walls of south facing windows for exceptional natural light and mountain views. Cozy up by the fireplace on winter nights, and enjoy the summer sunsets from one of the four decks.Two of the three bedrooms have ensuite bathrooms, with the third bedroom includes a shared Jack and Jill bathroom. The airy loft with vault ceilings features abundant space for multiple potential uses such as office, gym, TV or gaming room, or kids play area. The Primary suite is thoughtfully located on the 2nd floor creating ideal separation and privacy. Two titled underground parking stalls and a storage cage, ensures plenty of space for your outdoor gear and vehicles. Less scraping and warmer mornings!Located on the walking/biking path to downtown, as well as walking/riding distance to hiking and mountain bike trails, the off leash dog park, frisbee golf course and numerous playgrounds. With the Gateway Shops, the community commercial hub, currently under development, you will soon be able to walk or bike to pick up groceries, grab a coffee, or enjoy an evening with friends in the neighbourhood brew pub. A Canmore home that checks every box! View it today. (id:49663)
213 Rainbow Falls Glen
Chestermere, Alberta
This inviting 3-bedroom home presents a spacious bonus room and a seamless open-concept layout on the main floor. Nestled in an ideal location, this residence boasts numerous upgrades, embodying the essence of refined living. Upon entry, you are greeted by exquisite hardwood floors, grand 9’ ceilings, and an attention to detail. The gourmet kitchen is a chef’s dream, featuring striking granite countertops, upgraded stainless steel appliances, elegant cabinetry, a generous breakfast bar, and a convenient walk-in pantry. The dining room is a bright and welcoming space, flooded with natural light, perfect for hosting gatherings and entertaining guests. The great room is the heart of the home, showcasing a unique fireplace, views of the lush yard, built-in shelves, and contemporary design elements. Upstairs, the master suite is a serene retreat, complete with a luxurious 4-piece ensuite, a spacious walk-in closet, and a convenient second-floor laundry. Additionally, there are two large bedrooms, a spacious bonus room, and a well-appointed 4-piece bath. The rear detached oversized 23' x 23' double garage offers ample parking space or room for RV storage. The garage is insulated and features built-in shelving and a workbench, adding to the functionality of this inviting property. Other notable features include a built-in china cabinet, custom window and door casings, upgraded cabinet materials, a full tile shower in the master bathroom, and a relocated fireplace that enhances the open floor plan. This home offers a truly inviting living experience, combining refined elegance with modern convenience in every detail. (id:49663)
102, 1315 12 Avenue Sw
Calgary, Alberta
Welcome to this gorgeous, freshly painted, 2 Bedroom, 2 Bathroom unit with 9 foot ceilings on the SECOND FLOOR of this quiet, pet friendly, concrete building. Walk in the door, next to the foyer and you will find a large kitchen with Maple Cabinets, Granite Counters, a center Island, and stainless steel appliances including a GAS stove. The open concept apartment features a large living/dining area with plenty of space for both living room furniture and a dining table. This living room is accented with huge windows that let in loads of natural light and a french patio door grants access to a sprawling private north facing balcony overlooking Calgary's vibrant 12th Avenue. The center living room separates the 2 bedrooms. The primary bedroom has a 4 piece ensuite bathroom and there is a 3 piece main bath adjacent to a second bedroom. Ensuite laundry completes this unit. The unit also comes with One Titled, Heated Underground Parking Stall. A bike storage on the lobby level adds to your comfort and security.This wonderful condo just steps away from the Connaught Dog Park and the trendy 17TH AVE, with nightlife, dining, pubs, diverse shops, and just minutes to cafes, CO-OP Grocery Store, Community Natural Foods, Best of Kin Social, Monki Breakfast & Bistro, Dollarama, Sunalta LRT, many other unique shopping experiences, as well as access to the river and downtown core, are just a quick walk or a short bike ride away. The designated Calgary school area includes Western Canada High School. Don't miss out the opportunity to make it yours! Book your viewings today! (id:49663)
15, 2020 16 Avenue Nw
Calgary, Alberta
Fantastic Opportunity and Great Location! This TOP floor unit features one bedroom and one bathroom. Galley kitchen with eating area, North facing balcony, Spacious Living /Dining room. Good size bedroom and 4-piece bathroom. One assigned parking stall at the side of building. Laundry facilities and storage locker on main floor. Across from North Hill Shopping Mall, walking distance to 2 LRT stations (Lions Park and Banff Trail). Close to U of C, SAIT, Foothills Hospital and Cancer Centre. Bus stop steps from front entrance. Perfect for first time BUYER or INVESTOR. Call NOW to view. (id:49663)


