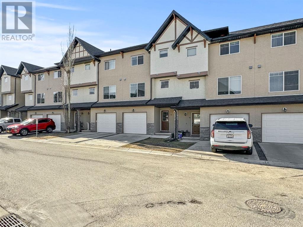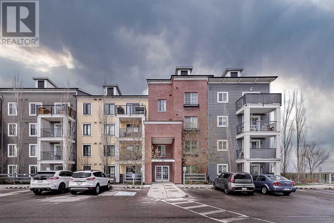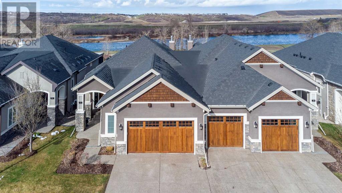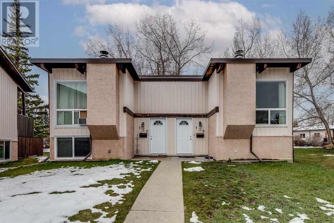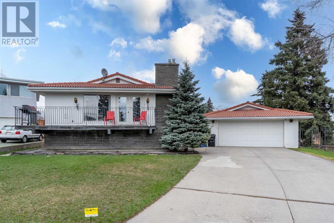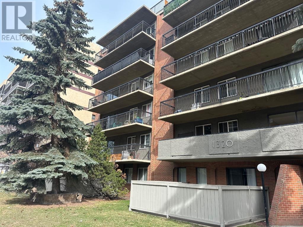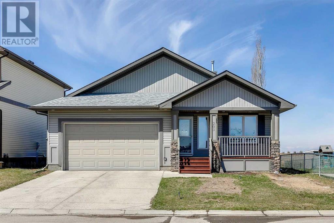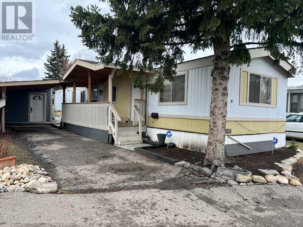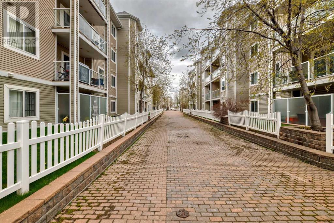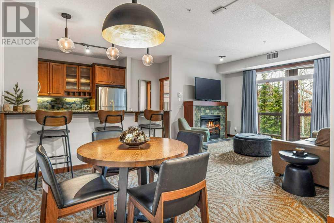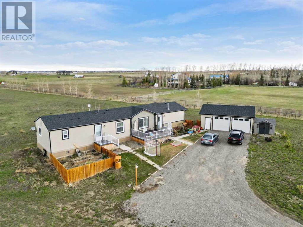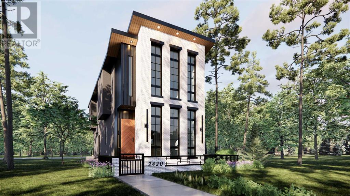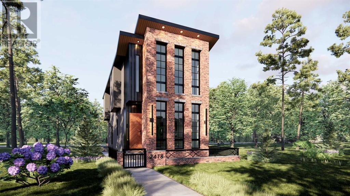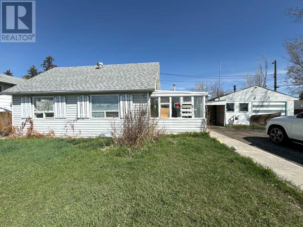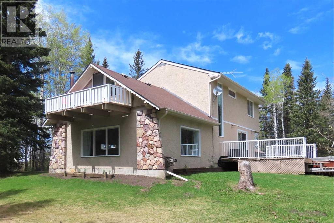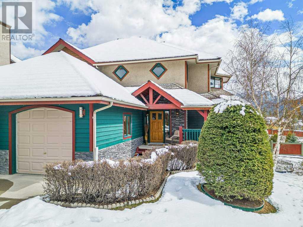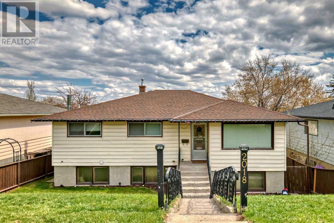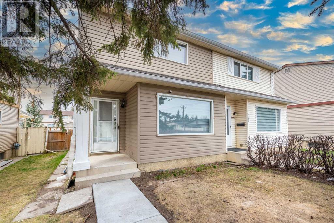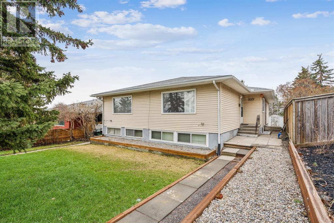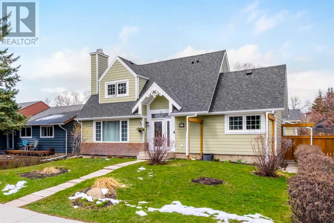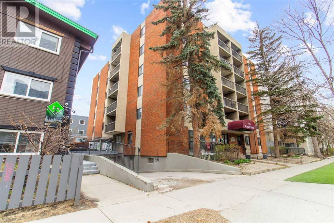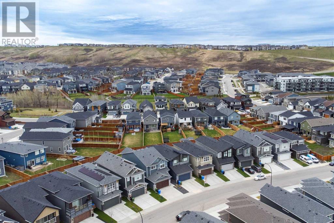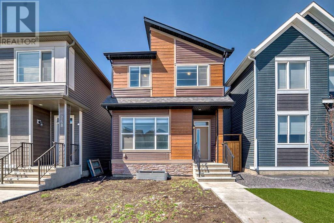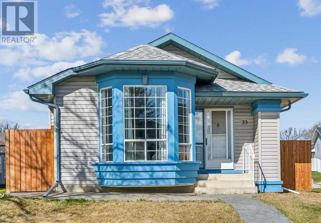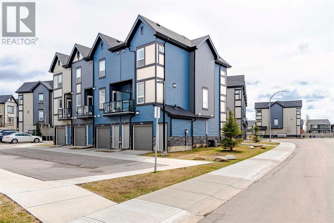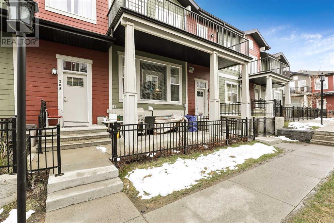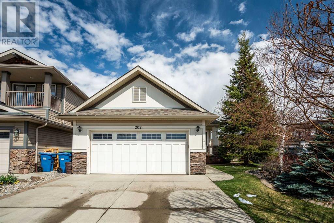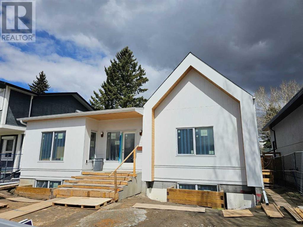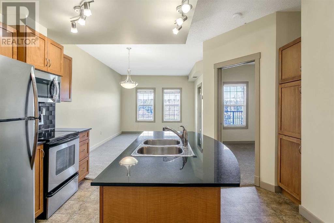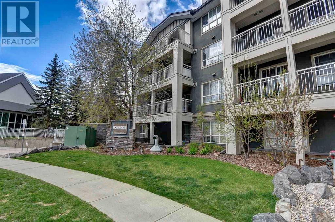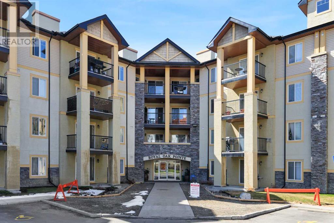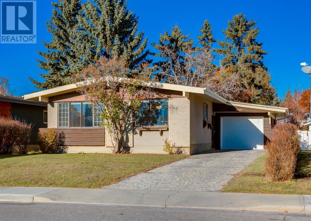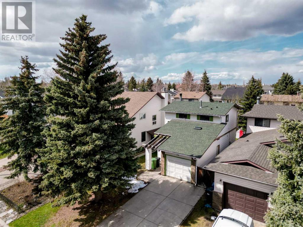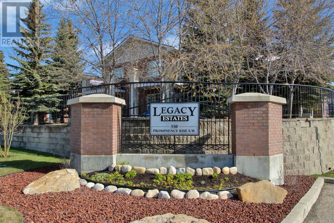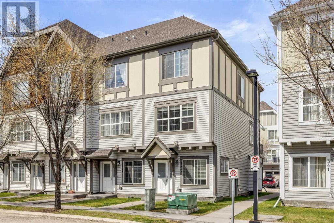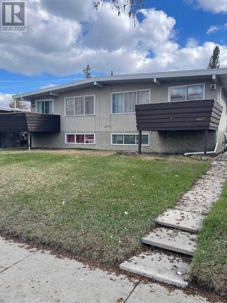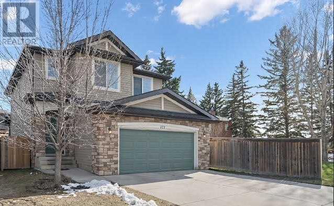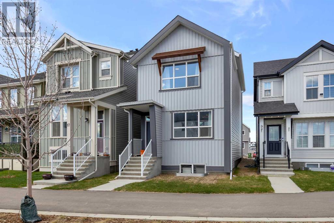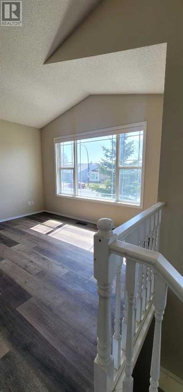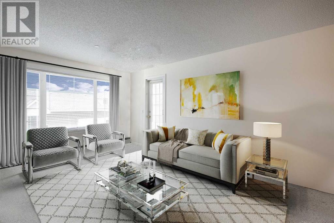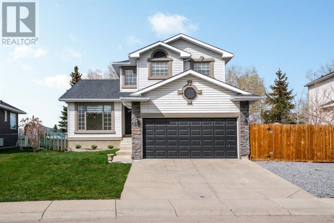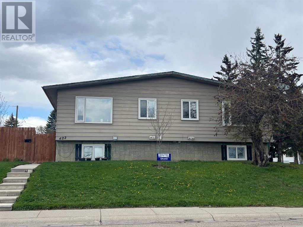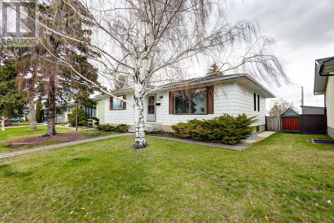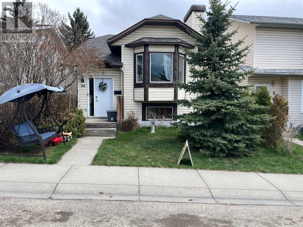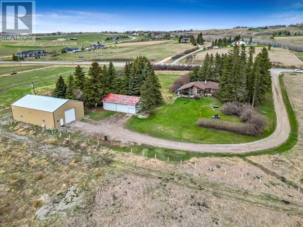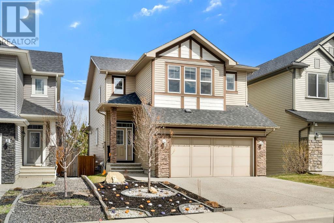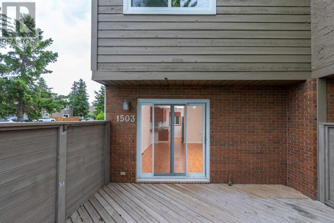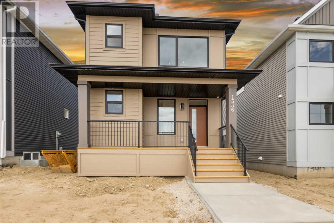SEARCH & VIEW LISTINGS
LOADING
73 Cimarron Vista Gardens
Okotoks, Alberta
Welcome to your new home in Cimarron, Okotoks! Tucked away in a peaceful complex, this inviting 3 bedroom, 3 bathroom townhome offers a warm and welcoming atmosphere. Step inside to find a comfortable living space, ideal for relaxing evenings or casual get-togethers with loved ones. The practical kitchen is equipped with everything you need, including modern appliances and ample cabinet space. Upstairs, three bedrooms provide plenty of space for the whole family. The master bedroom features its own ensuite bathroom for added convenience. Downstairs, the fully finished basement offers versatility and extra room for storage or hobbies, ensuring there's space for everyone to enjoy. With a single attached garage, parking is a breeze, providing both convenience and peace of mind. Outside is a newly updated deck, perfect for enjoying your morning coffee or soaking up the sun on lazy afternoons. Conveniently located near walking paths, shopping, and amenities, this townhome offers the perfect blend of tranquility and accessibility. Don't miss out on this opportunity to make this charming townhome yours – schedule a viewing today! (id:49663)
4206, 755 Copperpond Boulevard Se
Calgary, Alberta
Welcome to this meticulously upgraded two-bedroom, two-bathroom condo located in vibrant community of Copperfield. Spanning 795 sqft, this unit offers maintenance-free living with modern comforts and stylish finishes. Inside, the condo boasts sleek vinyl flooring and a contemporary kitchen equipped with black appliances, granite countertops, and a trendy backsplash. Each bedroom features a 4pc ensuite bathroom and ample closet space, ensuring privacy and convenience. The open living space is illuminated with natural light from sliding patio doors that open to a covered patio, complete with a natural gas hookup—perfect for outdoor dining and entertaining. Additionally, this pet-friendly building (with board approval) enhances your living experience with in-suite laundry facilities, one titled parking stall, secured assigned storage and inclusive condo fees covering heat, water, and sewer services. Located across from Copperpond Park, the area is ideal for leisure and outdoor activities. The home is conveniently situated with quick access to major routes like Stony Trail and Deerfoot Trail, placing schools, bus stations, and grocery shopping within easy reach. Enjoy nearby shopping and dining options in McKenzie Towne or the vibrant Mahogany area. This condo represents a perfect blend of functionality, style, and convenience, making it an excellent choice for a young family, a couple, or an executive. Embrace a lifestyle of comfort and convenience in a fantastic community! (id:49663)
22 Cranbrook Landing Se
Calgary, Alberta
BOW RIVER in YOUR BACKYARD. Welcome Home to the enclave at Cranston of Riverstone Villas. Enter this Home through the 8 foot ornate door into your spacious entry taking you into over 2900 square feet of developed living space. On the right is a private den/office/study, for those who might have to work from home. The main floor is an open concept design that will impress with high ceilings in all rooms. From the chef's kitchen with large granite island, to the high end appliances. Dining area and living room look out over the Bow River through the wall of windows in the living room. The gas fireplace is nice to have on cold winter nights . To the left of the living room is the entrance to the large deck, for entertaining family and friends. I have to mention the views are like, a live painting that changes like the four seasons of Alberta. The main floor also has the master bedroom, with views, and a 5 piece master bathroom with, steam shower, soaker tub, walk in closet and heated floors. Down the crafted staircase, is the massive Recreation room, with built in wet bar, three more bedrooms, and a four piece bath. The utility room has 315 square feet of extra storage and is roughed in for floor in floor heating. Walk out has doors leading to the concrete patio and back yard that back directly on to the Bow River Pathways. All Landscaping and Snow removal is taken care of, allowing for trips away, without the worry. Central air conditioning added last year for comfort. Oversized double attached garage, completes this Home. Cranston has many parks and multiple choices for shopping and is close to all major roadways, making for easy commutes. Come and make this, your New Home. (id:49663)
120 Oaktree Close Sw
Calgary, Alberta
Welcome to your new home, where comfort meets affordability. Nestled within walking distance of essential amenities such as grocery stores, coffee shops, restaurants, and public transportation, this charming 2-bedroom duplex offers convenience at its finest. This complex is conveniently located near the Glenmore Reservoir boat launch, Southland pool and splash park and a paved bike path.As you step inside, you'll be greeted by a spacious living area featuring a vaulted ceiling adorned with exposed beams, complemented by a cozy fireplace that sets the perfect ambiance. The kitchen boasts ample working space and storage, catering to your culinary needs with ease.Both bedrooms offer generous proportions, ideal for a small family or roommates looking to share a space. Outside, a fenced yard overlooks lush greenery, providing a serene retreat. And yes, for dog lovers, this complex welcomes furry companions.Convenience extends to parking, with a designated stall conveniently located right outside the door, supplemented by ample street parking for guests. Washer, dryer and dishwasher are all less than 6 months old. Welcome to your new haven, where comfort, convenience, and charm await. The property is currently rented at $2,250/month plus utilities. Tenant has a fixed lease until March 31, 2025. (id:49663)
55 Coleridge Crescent Nw
Calgary, Alberta
Attention Homeowners, Investors, and Developers! This property presents a rare opportunity with over 11,000 square feet of prime land nestled in a serene street at the heart of Cambrian Heights, surrounded by stately residences. Situated within close proximity to all levels of schools and boasting convenient access to transit and various amenities, this Bi-level home spans over 1450 square feet. The main level comprises three bedrooms and two full baths, while the basement offers a fourth bedroom, a bath, and two expansive recreation spaces. The versatility of this property is unparalleled; whether you choose to maintain it as a lucrative rental, embark on a renovation project to enhance the Bi-level's charm, explore the possibility of adding a second story, or pursue a complete redevelopment, the options abound. Additionally, car enthusiasts or hobbyists will find solace in the two detached garages and ample driveway parking. This property is a canvas awaiting your vision and promises boundless potential. (id:49663)
504, 1320 12 Avenue Sw
Calgary, Alberta
A great investment opportunity or for first time home buyers! A very bright and spacious 1- bedroom condo in maintained, very quiet concrete building located in the desirable community of Sunalta. Fantastic layout features a large, well laid out kitchen with breakfast bar overlooking the living room. Sliding doors bring in loads of natural light and lead to the oversized balcony. In-suite storage/laundry complete this space. This unit comes with an assigned outdoor parking stall. Condo fees include all heat, sewer & water and maintenance, just pay your own electricity, cable and internet, pets allowed with board approval. Sunalta Manor is a well managed complex, with an elevator and gives quick access to Downtown, Shopping & Transportation. Don’t miss this opportunity and call for your viewing today! (id:49663)
203 Bishop Mews Nw
Langdon, Alberta
Welcome to the Hamlet of Langdon, a community that offers a unique blend of tranquillity and close-knit family feeling. Known for its more spacious lots and its friendly atmosphere, Langdon is becoming an increasingly popular choice for those seeking a quieter lifestyle. This freshly painted 3 bedroom + den, 3 full bath bungalow with double attached garage on a quiet cul-de-sac backs and sides onto the pathway system and greenspace. Features include a bright and sunny open plan main living area with vaulted ceilings, brand new Luxury Vinyl Plank flooring throughout. Well laid out kitchen with newer stainless steel appliances including a gas range with an air fryer, centre island with raised breakfast bar and a granite double sink, plenty of cabinets and a corner pantry. Living room with ceiling fan and a cozy gas fireplace with thermostat. Breakfast nook with french door opens to the 20 X 15 freshly stained West facing deck with new screened in gazebo and natural gas line for a BBQ or patio heater. The owners suite with new LED lighting holds a king sized bedroom suite. The 3 piece ensuite with Bidet opens to the walk-in closet. The main floor den in perfect for a work from home office at the front of the home. New LED pot lights in the main hallway. Main floor laundry room is located by the garage. The lower level has a large family room with a cozy electric fireplace and is currently operating as home gym, 2 spacious bedrooms and a 4 piece bath. Home has a Sump pump with battery back-up, water softener and new R/O water filter system. Enjoy the late day sun in the fully fenced West facing yard with some mountain views. Storage shed at the rear of the yard to store all of your lawn equipment. Shingles on the home were replaced 2 years ago. The double attached garage long enough to park a full sized truck, has a 220 plug, a fold-away work bench and plenty of shelving. Grass/Weed control program is in place for the rest of the year including end of season ca re/fertilization/seeding. (id:49663)
6, 3223 83 Street Nw
Calgary, Alberta
Great smaller economically priced home ideal for single or 2 people. Seller says some recent renovations have been done such as, new shingles, new carport, new deck and new shop in 2021, new water heater in 2022, all waterlines recently replaced with pex, newer heat tape for these waterlines to keep from freezing in cold winters, and recently replaced under unit insulation for warmer floors, which the owner says made a great difference, extra windows installed for more natural light. You also get a large soaker tub, large shop/storage at back of carport, covered patio/deck, and private back yard. Check it out to see if it's right for you before it's gone. This excellent mobile home community comes with playgrounds for children, and school bus service as well as transit buses come right into the community. Located on top of the hill in GreenBrier right next to the new Calgary Farmers Market just off Greenbrier Blvd in Bowness. Also close to the Canada Olympic Park. So, from here you have easy and quick access to the Trans-Canada Highway to head west to the Mountains, as well as #201 known as Stoney Trail to head North and or South. When you purchase this home, you are buying just the buildings. To keep it on this location, any new owner/buyer will be required to pay $1,150. per month lot rent. This lot rent includes all water, sewer, recycling, and garbage pick-up at this location. (id:49663)
211, 260 Shawville Way Se
Calgary, Alberta
Welcome to your urban oasis in Shawnessy, SE Calgary! This delightful 2 bedroom, 1 bathroom apartment offers both comfort and convenience. Step into an airy living space, perfect for relaxing after a long day. The kitchen features modern appliances and plenty of counter space, ideal for whipping up your favorite meals.Both bedrooms are spacious and offer decent closet space for storage. The well-appointed bathroom includes a shower-tub combo, providing the perfect place to unwind.Located just a 3-minute walk from the NB Somerset - Bridlewood transit station, commuting couldn't be easier. Enjoy quick access to downtown Calgary and beyond, as well as nearby amenities including shopping, dining, parks, and schools.Whether you're a first-time buyer, downsizer, or investor, this apartment offers the perfect blend of comfort and convenience in one of Calgary's most sought-after neighborhoods. Don't miss out on the opportunity to make this apartment your new home! (id:49663)
331, 170 Kananaskis Way
Canmore, Alberta
Enjoy the bright sun & direct views of Ha-Ling & Lawrence Grassi mountains from the warm SW facing patio or from the comfort of your bed! You will appreciate the many fine touches throughout including granite countertops & stainless appliances in the kitchen, fantastic eating bar that opens into the dining & living room with pullout sofa & cozy fireplace. All new furniture, lighting & artwork was purchased a bit more than 1 year ago. Blackstone Mountain Lodge is one of the most popular places to stay with year round outdoor heated swimming pool, 2 hot tubs with trees, mountains & beautiful mountain architecture as your surroundings. The all inclusive condo fee includes strong air conditioning, all utilities, fitness facility with change rooms, recreation games room, barbeque station, conference room, secured heated underground parking equipped with electric vehicle chargers & owner storage lockers. The list price is $948,800+GST. GST is often deferred and not paid at the time of sale when the buyer is GST registered. This is a fantastic opportunity to own property & generate strong income on Airbnb! (id:49663)
365051 64 Street E
Rural Foothills County, Alberta
Escape to nature -- 4.37 Acres with a cozy Manufactured Home. This beautiful acreage is located just a few minutes drive to Okotoks and 15 minutes to Calgary. The property offers a serene and private setting.The entire perimeter is fully fenced, providing security and peace of mind. The home itself is a 2015 Manufactured home with modern features, upgrades and boosts an excellent well and septic.Let's explore its interior: The home features an open concept layout. There are 3 Bedrooms in total, providing ample space for family and friends, Two full bathrooms, making it convenient for daily living. The spacious living area has a vaulted ceiling, creating an open and airy ambiance. The kitchen is equipped with stainless steel appliances. The master bedroom includes a 4-piece ensuite bathroom with a walk-in closet. The other two bedrooms are generously sized and come with big closets. A corner gas fireplace adds warmth and charm to the living space. Lots of Kitchen cabinets, corner pantry and storage space is plentiful. Oversize double detached garage, providing space for vehicles and storage. Whether you're enjoying the peaceful surroundings or hosting gatherings, this property offers a comfortable and inviting lifestyle. Step outside and take in the stunning views. The spacious land invites relaxation and outdoor activities. Don't wait -- schedule your showing today and claim your slice of paradise! (id:49663)
2420 32 Street Sw
Calgary, Alberta
The timeless NEW YORK-INSPIRED BRICK HOME you’ve been waiting for…in KILLARNEY! This brand-new 4-BED DETACHED infill from Moon Homes has no detail overlooked. Highlights include motion-activated LED lighting in all bathrooms, oversized windows throughout, panel moulding across all floors, & smart home mobile app-controlled lights & heating system! Killarney is the ideal location for young families who want to be close to parks, schools, & local amenities, including Inglewood Pizza, Luke’s Drug Mart, & Franco’s Café, plus within walking distance to the LRT. The neighbourhood is a short drive to the downtown core, easily accessible along Bow Trail or 17 Ave, & a quick walk to the Killarney Aquatic Centre & community garden. Each inch of the home is uniquely designed to utilize the space expertly while adding the modern, upscale touches you expect from a new infill. The main floor has engineered oak hardwood floors and 10-ft ceilings, a spacious, bright foyer and views into the bright & upscale dedicated dining space w/ ceiling-height panelled windows. The show-stopping chef-inspired kitchen is welcoming and spacious, w/ a complete JENN-AIR stainless steel appliance package, ceiling-height shaker-style cabinetry with recessed decorative white oak niches w/ built-in LED lighting, and an oversized island w/ dual waterfall edges! Complementing the modern, upscale feel is the large living room w/ a gas fireplace showcasing a ceiling-height brick surround. Step outside to the oversized concrete patio through an extra-large glass patio door for the ultimate entertainment experience. The contemporary powder room is nicely tucked away off the kitchen, perfect for guests or clients, and features a soaring ceiling, full-height mirror, & motion-activated LED lighting. Custom designer touches continue upstairs and into the gorgeous primary suite. The suite features three oversized ceiling-height panelled windows, dual pendant lights w/ individual controls, a massive walk-in close t w/ extensive built-in millwork, and a spa-like 5-pc ensuite w/ custom steam shower w/ built-in bench, soaker tub, and double vanity w/ oak details. The two secondary bedrooms feature large walk-in closets and share the main 5-pc bathroom w/ dual sinks and tub/shower combo w/ full-height tile surround. The upper floor also has a convenient laundry room w/ a sink, subway tile backsplash, cabinetry, and folding counter. The living space continues into the FULLY DEVELOPED BASEMENT w/ rec room, dedicated gym space, a fourth bedroom, and a 4-pc bath – perfect for guests or older kids. Outside, the full brick exterior offers heightened curb appeal and a grand welcome for all your guests. Enjoy warm summer days on the large front concrete patio, or entertain into the evenings out back on the deck w/ a gas line for a BBQ. Don't wait! Let's get you choosing your finishes in your new home today! (id:49663)
2418 32 Street Sw
Calgary, Alberta
The timeless NEW YORK-INSPIRED BRICK HOME you’ve been waiting for…in KILLARNEY! This brand-new 4-BED DETACHED infill from Moon Homes has no detail overlooked. Highlights include motion-activated LED lighting in all bathrooms, oversized windows throughout, panel moulding across all floors, & smart home mobile app-controlled lights & heating system! Killarney is the ideal location for young families who want to be close to parks, schools, & local amenities, including Inglewood Pizza, Luke’s Drug Mart, & Franco’s Café, plus within walking distance to the LRT. The neighbourhood is a short drive to the downtown core, easily accessible along Bow Trail or 17 Ave, & a quick walk to the Killarney Aquatic Centre & community garden. Each inch of the home is uniquely designed to utilize the space expertly while adding the modern, upscale touches you expect from a new infill. The main floor has engineered oak hardwood floors and 10-ft ceilings, a spacious, bright foyer and views into the bright & upscale dedicated dining space w/ ceiling-height panelled windows. The show-stopping chef-inspired kitchen is welcoming and spacious, w/ a complete JENN-AIR stainless steel appliance package, ceiling-height shaker-style cabinetry with built-in LED lighting, and an oversized island w/ dual waterfall edges! Complementing the modern, upscale feel is the large living room w/ a gas fireplace showcasing a ceiling-height brick surround. Step outside to the oversized concrete patio through an extra-large glass patio door for the ultimate entertainment experience. The contemporary powder room is nicely tucked away off the kitchen, perfect for guests or clients, and features a soaring ceiling, full-height mirror, & motion-activated LED lighting. Custom designer touches continue upstairs and into the gorgeous primary suite. The suite features three oversized ceiling-height panelled windows, dual pendant lights w/ individual controls, a massive walk-in closet w/ extensive built-in millwork, and a spa-like 5-pc ensuite w/ custom steam shower w/ built-in bench, soaker tub, and double vanity w/ oak details. The two secondary bedrooms feature large walk-in closets and share the main 5-pc bathroom w/ dual sinks and tub/shower combo w/ full-height tile surround. The upper floor also has a convenient laundry room w/ a sink, subway tile backsplash, cabinetry, and folding counter. The living space continues into the FULLY DEVELOPED BASEMENT w/ rec room, dedicated gym space, a fourth bedroom, and a 4-pc bath – perfect for guests or older kids. Outside, the full brick exterior offers heightened curb appeal and a grand welcome for all your guests. Enjoy warm summer days on the large front concrete patio, or entertain into the evenings out back on the deck w/ a gas line for a BBQ. Don't wait! Let's get you choosing your finishes in your new home today! *Photos from similar build, finishes may vary* (id:49663)
4008 14 Avenue Se
Calgary, Alberta
The lot size is 6232sf with a side alley. It has a lot of potential. This home has been a rental property for the last 6 years. This home is a roomy bungalow of over 1070sf plus a single oversized detached garage. No basement but the furnace room & laundry room are in the crawl space below grade. The location is close to the Coop centre, school, 2 blocks from the well-known International Avenue, and easy access to Deerfoot Trail. (id:49663)
51130 Township Road 232 Road
Bragg Creek, Alberta
Escape the city to a more relaxed, quiet environment - this pristine family home is nestled on a 1.01-acre slice of paradise in popular Bragg Creek. It's a short 2km from the village and just 7km to Kananaskis Country/West Bragg Creek and its x-country skiing, hiking, mountain biking, and equestrian trails. While the covered front porch offers the opportunity to enjoy breathtaking sunsets, step inside to discover a wealth of other features and upgrades. The heated porcelain tile entrance transitions to exquisite 'tigerwood' hardwood flooring that flows into the spacious dining room & main floor hallways. Heated porcelain tile floors in both the main-floor powder room and 4-piece bathroom upstairs will also keep your feet toasty warm, as will the luxurious carpet in the living room. It boasts a vaulted, open-beam ceiling where you’ll feel right at home curled up around the wood-burning stove with its beautiful slate hearth & stone wall. The modern kitchen features cherry cabinets and sleek Corian counters, breakfast bar, a newer gas stove with electric oven, walk-in pantry and separate upright freezer. The large rear deck complete with hot tub (“as is”) is a great place to relax and watch the stars…or wildlife! Energy-efficient triple-paned vinyl windows provide additional viewing opportunities and allow warm, natural light to bathe the home. Upstairs, the primary bedroom is large enough to accommodate a king-size bed and nightstands. It has a walk-in closet and vanity with sink. There’s another bedroom, a 4-piece bathroom, a den and a huge third bedroom/loft with its own balcony. The partial basement features two hi-efficiency furnaces, HEPA filter, an iron filtration system, water softener and sump pump.Outside is a heated, over-size double detached garage with insulated storage room. A ‘heritage’ barn has additional storage, former horse stalls and dog runs, while the upstairs loft features a private, insulated and heated home office/music room complete with A/C, high-speed Internet and telephone. With a school bus stop and Trans-Canada trail access at the entrance gate, this home is a premiere move-in ready property in a desirable community. Don't miss your opportunity to call this exquisite retreat home. Check out the 3D TOUR, and then book your in-person showing! (id:49663)
1 Eagle Landing
Canmore, Alberta
Welcome to your dream mountain retreat in Canmore's coveted Eagle Terrace! This spectacular single-family home boasts over 11,000 square feet of prime mountain-view property, providing a serene backdrop to your everyday life.Step inside this spacious abode and discover 5 bedrooms and 4 bathrooms spread across multiple levels, offering ample space for the whole family. The walk-out lower level presents an exciting opportunity for a potential suite, adding versatility to this already impressive home.Outdoor enthusiasts will rejoice at the oversized double car garage, perfect for storing all your mountain gear and outdoor equipment. But the real highlight awaits in the backyard oasis, where a rock fireplace and water fountain create a tranquil atmosphere for outdoor gatherings and relaxation. With plenty of space for the kids to play and even room to store your camper trailer or oversized mountain toys, this backyard is truly an outdoor lover's paradise.Located in the sought-after Eagle Terrace neighborhood, you'll enjoy the convenience of nearby amenities and the stunning natural beauty of Canmore's mountain landscape right at your doorstep. Don't miss your chance to make this mountain haven your own (id:49663)
2018 Alexander Street Se
Calgary, Alberta
Located 2 blocks from the Ridge overlooking the Stampede Grounds this "Original Owner" 4 bed, 2 bath bungalow sits on a huge 50' X 120' R-C2 Lot with a large greenbelt in front. The main floor consists of an over-sized living room, 3 bedrooms, 1 full bath and lovely hardwood floors running through-out. The spacious kitchen offers ample cupboard/counter space plus plenty of room for a dinette. The basement consists of a huge illegal suite with a private entrance, large kitchen, dining room and gorgeous wood bar. Completing the lower level is an over-sized family room with a wood burning fireplace plus a huge bedroom and 4pc bath with a jetted tub and separate laundry room. The exterior is fully landscaped with a large covered back deck off the kitchen offering panoramic views plus a massive triple detached garage with 14' ceilings and a huge roof-top patio. Additional bonuses include: Newer furnace/hot water tank (2022), roof, water softener and a built-in vacuum system. Build your dream home on this huge lot or renovate and live up/rent down. Many options for this prime inner City location. Easy access to schools, parks, all the shops/restaurants of Inglewood plus the Stampede Grounds, DT Core, City transit and main roadways. (id:49663)
5401 54 Street Ne
Calgary, Alberta
Renovated, Beautiful, Inviting. This home is located in the perfect spot and has the affordability that you need. This semi-detached (half duplex) home has three bedrooms, a beautiful kitchen, laminate-flooring on all levels and a developed basement. The blinds on the windows are outstanding! Brand new appliances in the kitchen along with a washer and dryer for your convenience. All on the main floor! The basement has one bedroom, one bathroom and living room. The living room in the basement is not just any living room…It comes with a cabinets and a sink, perfect for hosting get-togethers! Not only can you enjoy living in this beautiful home, but you can also enjoy the proximity to schools, convenience stores, car wash, multiple restaurants, grocery stores and more! Your family can move in and make amazing memories in this home with a wonderful backyard that has a deck and play area and backs onto a back alley. A future garage development with a rental room above could easily yield a rental income. The possibilities are endless! The door is open, waiting for you to arrive! (id:49663)
919 32 Avenue Nw
Calgary, Alberta
Welcome to this substantially updated legal 4-plex in the sought-after neighborhood of Cambrian Heights. Main floor units are 935.22 square feet 2 bedroom units and the lower suits are 838.53 & 839.94 square feet with a very large 1 bedroom on the lower levels. Situated just a short walk from Confederation Park, this property offers easy access to amenities and transportation. Meticulously maintained, the property boasts newer white kitchens and bathrooms with ceramic tiling in all units. Updates include 4 furnaces and shingles replaced in 2011, ensuring the building's efficiency and structural integrity.Each unit features hardwood floors on the main level, providing a warm and inviting living space. Off-street parking for 4 vehicles is available at the back of the property. The sale includes 4 refrigerators, 4 electric stoves, 2 dishwashers, 2 washers, 2 dryers, and 2 storage sheds. The window coverings owned by the sellers are also included.The total size of the property is 3,901.85 square feet, with the main level measuring 2,037.72 square feet and the basement 1,864.13 square feet. The 50ft frontage lot offers ample space for outdoor enjoyment. Title and Real Property Reports are available in the supplements on the listing.Currently, the property generates a monthly income of $4,225, which is considered low for the area, presenting an opportunity for potential growth. Don't miss the chance to own this well-maintained and income-generating property in a desirable location. (id:49663)
54 Lock Crescent
Okotoks, Alberta
Every now and then a home comes to the market that is extra special. If you are looking for something a little more than cookie cutter then take a look at this beauty. Nestled in arguably one of the best streets in OKOTOKS, this home is ideally located within walking distance of the OKOTOKS RECREATION CENTRE, OKOTOKS Junior High School, close to all the walking paths, and approximately 5 mins to the downtown so you can enjoy all the fantastic events that OKOTOKS has to offer!!Meticulously designed and thoughtfully updated, this property seamlessly combines contemporary features with timeless allure. From revamped bathrooms and flooring to a fully equipped gourmet KITCHEN adorned with a double built-in oven and induction hob, every detail exudes quality craftsmanship. Enhancements such as a new gas FIREPLACE, upgraded WINDOWS, and a custom MEDIA room elevate the living experience.Beyond the visible upgrades, this home boasts practical improvements including enhanced insulation, a tankless on-demand water heater, and a fully networked infrastructure. The main level showcases a captivating BEDROOM with soaring ceilings, an inviting LIVING ROOM, and a chef's dream KITCHEN complete with an island and built-in pantry. The convenience of a main-floor laundry/mudroom adds to the home's functionality.The main floor has a stunning BEDROOM with soaring ceilings (easily this could be your PRIMARY BEDROOM), a 3 piece BATHROOM, a LIVING ROOM with a cozy new FIREPLACE, a chef’s dream KITCHEN with a versatile kitchen ISLAND, DOUBLE WALL OVEN, INDUCTION cooktop, and built-in PANTRY. The LAUNDRY/MUDROOM is well equipped with lots of storage.Upstairs the PRIMARY BEDROOM has a large walk in closet and a great outlook!The second BEDROOM/OFFICE can easily fit a queen size bed, and would be a great spot to work from home or an additional BEDROOM. The 3 piece BATHROOM is absolutely perfect!Downstairs the MEDIA room is all set up to enjoy. An additional BEDROOM (window not to egr ess), another 3 piece BATHROOM, a REC ROOM, and utility room complete this floor.Outside is a picture perfect fully fenced YARD, that has an abundance of plants and trees, and an oversized HEATED DOUBLE DETACHED GARAGE.Come and take a look you will not be disappointed! (id:49663)
603, 523 15 Avenue Sw
Calgary, Alberta
This stylish 2-bedroom apartment sits securely on the top floor of the concrete Sonesta House building. The practical laminate floor greets you at the front door and continues throughout the apartment. North-facing orientation ensures lots of natural light without unpleasant heat in the summer. The kitchen features contemporary white cabinets, granite countertops, and stainless steel appliances. Large living and dining rooms offer plenty of space for your furniture. Relax on the spacious balcony enjoying a fabulous view of the city. The two bedrooms are separated from the living part of the apartment by a hallway. The well-proportioned master bedroom with plentiful closet space is situated by a fresh and sparkling four-piece bathroom. What’s more all windows and patio door was recently replaced and there is an in-suite washer and dryer. Moving to the basement you’ll find an underground parking stall, additional storage locker and common bicycle storage area. One dog and one cat or two cats are allowed with a board approval. A reasonable condo fee of $526 includes all utilities except for electricity. The complex is exceptionally located meters from a trendy 17th Avenue with various dining, entertainment and shopping options. Don’t miss this opportunity! (id:49663)
48 Cranbrook Manor Se
Calgary, Alberta
LOCATION, LOCATION,LOCATION. This almost NEW HOME is a few hundred meters away from the BOW RIVER and a few houses away from the BOW RIVER PATHWAY. With OVER 3600 SQ FEET of UPGRADED living space, this immaculate home has 4 bedrooms, 4 bathrooms, SEPARATE ENTRANCE to FULLY FINISHED BASEMENT completed by builder, bonus room, 2nd floor laundry room, a double garage with a man door and is located on a quiet street close to the Bow River Pathway. The main floor has an open floor plan with a CHEF'S DREAM KITCHEN, dining area, huge Living room with doors to a large north facing back yard. Kitchen has upgraded two tone cabinets, a 9 FOOT UPGRADED QUARTZ ISLAND with BREAKFAST BAR and upgraded stainless steel appliances, kitchen bin pull outs. A walk through pantry makes it a breeze bringing in groceries from the garage through the mudroom. A coat closet and a 2 pc bath complete this level. Upgraded Luxury vinyl plank throughout the main floor. Up the spindle staircase leads you to a BONUS ROOM perfect for family nights. Large south facing Primary bedroom with spacious walk in closet and HUGE 5 piece ENSUITE with UPGRADED Quartz counters, double vanity, soaker tub, separate tiled shower. Two large bedrooms each with a walk in closet and upgraded windows. Main bathroom with QUARTZ counters, sink, toilet and 4 piece bath. Conveniently located on this floor is a laundry room with upgraded washer and dryer. SEPARATE ENTRANCE to the FULLY FINISHED basement that has a LARGE REC ROOM, spacious bedroom, 4 piece bath and a mechanical room with 2 furnaces, hot water tank and lots of storage. Perfect for the family looking for an ELEGANT HOME in a great COMMUNITY, short walk to the RIVER. A nature lover's PARADISE. Call now to book your private viewing. (id:49663)
264 Wolf Creek Manor Se
Calgary, Alberta
Nestled in the Heart of Wolf Willow is where you will find this absolutely lovely, detached home with a MAIN LEVEL BEDROOM & 4PC BATH + total 5 BEDROOMS + 3x 4PC. BATH + BASEMENT: SIDE ENTRANCE, 9ft. CEILING & 3 good sized WINDOWS. This home features over 1,800 SQUARE FEET of developed living space accentuated by abundant natural light cascading through the large windows across the entire home and sits on lot that has views of the Golf course & the Cranston ridge. This home is on a very quiet street, with proximity to Golf Course, Playgrounds, Wetlands, Bow River walking trails, Shopping, and Restaurants. This home features high ceiling, beautiful hardwood floors through-out the main area, large kitchen with Island completed with quartz counter-tops, upgraded stainless-steel appliances, large size pantry, ton of cabinets and loads of counter-space. Main floor family room complete with electric fireplace, Dining area for large gatherings and events, main floor Bedroom w/ 4PC Bath. The upper floor of this spectacular home features a upper floor laundry room, another 4PC Bath, 4 spacious bedrooms with the master featuring a full 4 PC Ensuite and walk-in closet. The unfinished basement has a separate side entrance from the back of the property. It features large basement with 9ft ceiling, 3 good sized windows. Exhibiting meticulous attention to detail, this home boasts striking feature walls and millwork, culminating in an ambiance of refined elegance. Perfectly suited for family living, this residence represents the epitome of contemporary luxury and may just be the ideal home for you. In conclusion, this detached 2-story home with 5 Bedrooms including one on the main floor, 3 Full Bath, upgraded kitchen, fireplace, great Size basement with side entrance is a rare find. From its luxurious upgrades to its prime lot location with beautiful views, this property exudes a sense of refined living. Contact us today to schedule a viewing for this gorgeous property as it won’t last long. (id:49663)
33 Martinridge Road Ne
Calgary, Alberta
Welcome to this very well maintained bungalow in the heart of Martindale. As you enter the home you step into the spacious entryway with a large coat closet. Moving into the living room the large windows, vaulted ceilings and fantastic built-ins surrounding the fireplace create a warm and welcoming space. The living and dining rooms are separated by a bank of cabinets providing additional storage for daily living. Across from the dining room the kitchen was updated approx. 6 year ago with gorgeous new cabinetry, stone countertops and a back painted glass backsplash making for easy food prep cleanup. There are 2 bedrooms on this level and 2 full bathrooms including a 4 piece ensuite. Main floor laundry with a large storage closet complete the space. In the basement there is an additional 2 bedrooms, 4 piece bathroom and a large family room with built in cabinetry. A fully fenced backyard with a beautiful stamped concrete patio, paved pathways and separate dog run are low maintenance and create a backdrop for easy outdoor living! Raised garden beds are just outside the back door, a great spot to grow herbs and vegetables to enjoy through the summer! Finishing off the outdoor spaces is an oversized double detached garage, fully insulated, drywalled and 220 volt wiring. HWT was replaced in 2017. New windows in kitchen and both upstairs bedrooms. New Roof and Siding in 2022. Amenities galore in this wonderful community! Several schools nearby including a Francophone school, and both Public and Catholic schools. Several parks, the Dashmesh Centre, Genesis Centre, a public library and shopping are all just a short drive or walk away! Come and see this great home today! (id:49663)
102, 15 Evanscrest Park Nw
Calgary, Alberta
Welcome to this exquisite 2 Bed, 2.5 Bath, CORNER townhome Evanston with Central A/C, Over Sized Single Garage & Ample of Street Parking, Brand New in 2020. Spanning over 1325 sqft across three levels, this home features 2 spacious master bedrooms, each with a private ensuites and large closets. The open-concept main level is designed with luxury in mind, featuring luxury wide plank flooring, 9-foot ceilings, and extra windows along the side of the home allowing for more natural light throughout the home. The dining area seamlessly connects to a modern kitchen equipped with quartz countertops, custom cabinetry, an upgraded Sakura Hoodfan, and stainless steel appliances. A private balcony with a built-in BBQ gas line offers a perfect spot for outdoor dining.Practical amenities include an oversized single attached garage with potential as a home gym, main level guest bathroom, and upper level laundry with a stacked washer and dryer. The low condo fee of $258 per month ensures maintenance-free living.Located near parks, schools, and shopping centers like T&T and Superstore, and with easy access to major transportation routes, this townhome combines functionality with luxury, making it an ideal choice for those seeking a high-quality living environment in a vibrant community. Don't miss out—schedule your viewing today! (id:49663)
308 Cranford Walk Se
Calgary, Alberta
Welcome to 308 Cranford Walk SE, a charming bungalow-style townhouse nestled in the vibrant Cranston community of Calgary. This delightfully designed 1,100sqft home offers both comfort and convenience with its variety of modern fixtures and open floor plan. Step inside to discover the airy and inviting living area, equipped with high 9' ceilings and sleek hardwood floors that flow seamlessly throughout the home. The space is perfected with new blinds, lighting, and plumbing fixtures, ensuring a contemporary feel. Central air conditioning is installed to ensure your comfort no matter the season. Anchoring the living room is a cozy gas fireplace, serving as the perfect backdrop for relaxing evenings. Adjacent is the functional kitchen, fitted with modern stainless appliances, gas stove, ample cabinetry, and an informal breakfast island, ideal for morning gatherings. Natural light floods the space through generous windows, illuminating the expansive patio area visible outside. This home features two spacious bedrooms, each designed with your peace in mind. The primary bedroom boasts an ensuite bathroom and a practical walk-in closet, providing a serene and private retreat. The second bedroom, equally bright and sizable, offers flexible space suitable for guests or a home office. Additional amenities include a lower-level storage area and a double attached garage, providing ample space for parking and storage. Situated within walking distance to a picturesque park, this community-rich location boasts proximity to recreational facilities, enhancing your living experience. Ideal for anyone from first-time homebuyers to those seeking a manageable living space, this townhouse combines the allure of practical living with the charm of suburban tranquility. Don’t miss the opportunity to own a slice of Cranston – a home where every detail is geared towards making your life more enjoyable and convenient. (id:49663)
202 Auburn Bay Cove Se
Calgary, Alberta
Located in the coveted lake community of Auburn Bay. This stunning 1300 sq. ft. bungalow with an attached double car heated garage. Meticulously maintained. In the past 6 years over $ 110000 of improvements have be completed that elevate your living experience to new heights. As you enter the heart of this home you will discover the modern kitchen. The brightness and warmth of natural light streaming through the skylight. Elegant granite countertops. Equipped with Kitchen Aid appliances, pot and pan drawers, abundant cabinet storage, and a convenient walk-in pantry, this space is a chef's delight. Newly replaced triple-pane main floor windows, creating an inviting ambiance that welcomes you home. Upgraded front and rear entry doors, complete with phantom screens. Beautiful 3/4 inch solid hardwood floors with a 45-degree offset that enhances the aesthetic appeal. The main floor features a den and laundry room with a sink. The primary bedroom has an ensuite, where natural light beams through the skylight of the spa-like retreat. Luxurious upgrades include a 10mm glass shower, soaker tub, dual sinks, and heated floors. Lower level features two additional lower and recreational / media room with high quality carpet with 10 pound memory foam.Indulge in a lifestyle of leisure and recreation with access to the Auburn Bay clubhouse, offering beaches, swimming, boating facilities, tennis courts, and fishing, ensuring every day feels like a vacation. In winter the frozen lake offers ice skating. Enjoy peace of mind with the convenience of nearby amenities, including a YMCA, library, shopping, schools, dining, and approximately two minutes from the Calgary South Hospital. Stay comfortable year-round with a two year old Daikin central air conditioner with ultra-violet air purification. Comfort height Toto toilets in the bathrooms. Roof replaced in 2018.Don't miss this rare opportunity to live in luxury in Auburn Bay. Non smoking and non pets home. Schedule your private to ur today and embark on a journey to lakeside living at its finest. Your dream home awaits. View Virtual tour to see more. (id:49663)
2016 53 Avenue Sw
Calgary, Alberta
Location meets Luxury! Designed by renowned architect Bruce Carscadden and built by inner city specialist Calista Custom Builder, this brand new 1965 sq ft Bungalow, sits on a 50' x 117’ lot in one of the best streets in North Glenmore Park surrounded by mature trees, close to parks, schools, meters from the city and Glenmore reservoir trails with quick and easy access to 50th av and Crowchild, literally 5 min from DT. The open concept plan has beautiful hardwood floors throughout and a gorgeous vaulted ceiling clad in natural hemlock. The main floor includes a south facing nook perfect for morning coffee or an evening cocktail, a bright sun filled office, the impressive kitchen features gourmet Sub Zero & Miele appliances and an island with seating on both sides, spacious dining room and living room with stunning fireplace. Side entrance has a generous mudroom and powder room. The primary bedroom is on the main floor with a beautiful en-suite and huge walk in closet. The downstairs is perfectly set up to include 3 good sized bedrooms, 2 bathrooms, another office/hobby room, a large exercise room with rubber flooring and massive mirror as well as an expansive rec room with wet bar well suited for entertaining and hanging out. The backyard offers a large grassy area, an oversized insulated garage and ample space for additional parking. With close to 4000 sq ft of developed space this gorgeous home and plan welcomes both families and empty nesters wanting to transition to single level living. (id:49663)
4510, 11811 Lake Fraser Drive Se
Calgary, Alberta
Recently updated and meticulously designed 1 bed 1 bath condo that offers both comfort and convenience in one of Calgary’s most sought-after neighborhoods. Located in a well established neighborhood and building ( CONCRETE BUILDING). This is the perfect space for singles or couples who appreciate a streamlined living area. The interior has been thoughtfully updated with a freshly painted interior, replaced stainless steel appliances & lighting fixtures, new carpet, and a deep clean all that is left to do is move your belongings in! INSUITE LAUNDRY & for those who value fitness and relaxation, the building hosts a state-of-the-art, COMMERICAL GRADE FITNESS FACILITY along with guest suites for rental and a party room/ lounge the perfect spot for socializing or hosting a larger group. Despite being centrally located, the condo does not compromise on privacy or security, offering ample visitor parking and one TITLED UNDERGROUND PARKING STALL . This parking space includes extra storage with the storage locker located conveniently right in front of the parking stall, addressing your needs for added space. RESONABLE CONDO FEES THAT INCLUDE ALL UTILITIES and a PET FRIENDLY BUILDING (on bard approval dogs and cats allowed up to 50lbs and 1 pet per unit) Location is paramount, and this condo doesn’t disappoint. Living here places you in close proximity to Southcentre Mall, enhancing your shopping and dining experiences with numerous options. Additionally, the accessibility to Canyon Meadows and Anderson C-Train stations transforms your daily commute and makes navigating the city a breeze. Beyond the physical attributes of the condo, the community around this complex is vibrant and welcoming, with various amenities that cater to all lifestyles. Whether you enjoy morning runs at the nearby Shaw’s Meadow in Fish Creek Provincial Park, weekend shopping sprees at nearby markets like Avenida Food & Market Hall, as well as schools located close by to meet everyone's educational ne eds, this neighborhood provides it all. (id:49663)
449, 35 Richard Court Sw
Calgary, Alberta
Welcome to #449 at 35 Richard Court SW, where urban convenience meets contemporary elegance. Nestled in the sought after community of Lincoln Park, this 1 bedroom plus den apartment is in a private complex with mature trees and beautifully landscaped paths and courtyards. It is in close proximity to Mount Royal University, major transit lines, trendy cafes and renowned restaurants. Everything you need is just a stone's throw away. This unit has only had one owner and is upgraded with engineered tiger wood hardwood, knock down ceilings and high end appliances. Included is a large storage space and titled underground parking. Building amenities include a full exercise gym, games room, media room, guest suites, and there is plenty of visitor parking available in the parkade. Condo board is well run and all Condo docs are available for review. This unit is priced to sell so don't miss out. (id:49663)
1305, 8810 Royal Birch Boulevard Nw
Calgary, Alberta
Welcome to your new home in the desirable Royal Oak complex, a vibrant community perfect for a dynamic lifestyle. This stunning 3rd floor unit features 2 bedrooms and 2 bathrooms, providing ample space for comfort and privacy. Enjoy the convenience of a titled underground parking space and easy access to nearby transit, shopping, and dining options at Royal Oak Centre. The open concept floor plan includes a spacious living room with newer laminate flooring and sliding doors leading to a large, covered balcony, with gas line for your bbq, ideal for entertaining or relaxing. The dining area adjoins a functional kitchen with ample cabinet space.Both bedrooms offer excellent closet space, with the primary bedroom boasting a walk-through closet and a private ensuite. The second bedroom is versatile, perfect for guests, children, or a home office. A full second bathroom and an in-suite laundry room with additional storage enhance the functionality of this unit.This pet-friendly building is ideally positioned, providing quick access to Shane Homes YMCA, schools, and Stoney Trail. Enjoy the ease of having all utilities covered by the condo fees, ensuring cost certainty and convenience.Experience the perfect blend of comfort, style, and convenience in this beautiful Royal Oak residence. Schedule your viewing today and see why this should be your next home! (id:49663)
2824 13 Avenue Nw
Calgary, Alberta
Beautiful St. Andrews Heights - Amazing location, a few blocks to the Foothills Hospital. 50x120 ft Lot with rear alley access along with street facing driveway. 3+1 bedroom Bungalow with oak hardwood throughout the main level, Vaulted ceiling, two sided wood burning fireplace. Spacious U shaped kitchen with newer appliances. Two piece ensuite, 4 piece main floor bathroom, and second full bathroom in the basement. Single side attached garage with long front driveway - providing plenty of extra parking. Garage has new door and opener. Well treed flat lot providing lots of summer shade and privacy in the backyard. (id:49663)
64 Woodview Court Sw
Calgary, Alberta
Step into this charming 3 bedroom, 2.5 bathroom two-story home, offering a perfect blend of comfort and potential. With 1,168 sq ft of living space and an attached garage, this home sits in a vibrant Calgary neighbourhood. It’s ready for a homeowner who sees the tremendous value in a space that they can make their own.The main living area, spacious and welcoming, leads out to a delightful deck where you can enjoy private outdoor moments. The functional kitchen awaits your vision to transform it into a modern and inviting space. Upstairs, the bedrooms are filled with natural light, providing peaceful retreats for rest and rejuvenation.This property is an excellent opportunity for first-time home buyers or investors looking for a rewarding project. Recent upgrades such as a new roof, furnace, and deck are just the beginning. With no condo fees and the benefit of a private garage, this home promises both convenience and opportunity.Discover the potential waiting for you at Woodview Court. (id:49663)
209, 550 Prominence Rise Sw
Calgary, Alberta
Clean and pristine! Lovely 55+ condo in quiet adult only living of Legacy Estates in Patterson. Located on top floor so there's no one living above you! Wide open floor plan with no wasted space. Pets allowed on board approval! Bright with new paint and new Luxury vinyl flooring throughout, great lighting, an office that could be used as a spare bedroom. Primary bedroom with full size clothes closet. The kitchen is spacious and has room for more than one cook!Nicely maintained cabinetry and abundance of counter space. Microwave oven included as well as electric range. The fridge has been upgraded and is freezer compartment on the bottom style. Washing machine and dryer in stacked configuration, conveniently tucked away in closet near the bathroom. The washing machine is new. The 4 piece bathroom is extra large, fully accessible, has bonus linen closet and room for additional shelving if you wish. Window coverings included, a nice touch to round out this sweet, affordable bungalow apartment.Please see the pictures of the rest of this building and its amenities. Active social community and several common areas including tv room, library, games room, common dining room for large community dinners, hair salon, craft room and more! It's been lovingly maintained and ready for it's new owner. Immediate possession possible. (id:49663)
333, 130 New Brighton Way Se
Calgary, Alberta
GREAT QUIET location inside the MINT complex with EAST/WEST exposure on this END UNIT! Pull into your DRIVEWAY that leads to your ATTACHED single GARAGE. Step inside to more than 1400 SQFT - SUNNY FLEX room w/new laminate flooring, loads of STORAGE 5'10x3'4, NEW WASHER in LAUNDRY area. Upstairs is a SPACIOUS kitchen with EXTENDED cabinetry in "nutmeg" palette, Stainless steel appliances, nook with EAT-IN dining, w/WEST facing GENEROUS-SIZED BALCONY (13'8x6'8)off kitchen. Living room with LARGE windows for abundance of EAST light. THIRD FLOOR features the DOUBLE PRIMARY SUITES each with roomy closets, 4-PIECE ensuites and newer laminate flooring. Windows with custom Hunter Douglas blinds. Centrally located to access PATHS, PARKS, schools, shopping and NBRA amenities, this is a great place to call HOME. (id:49663)
4607-4605 Valiant Drive Nw
Calgary, Alberta
Welcome to this newly listed full side-by-side duplex, boasting a spacious 7000+ sqft lot and R-C2 zoning. Situated in the vibrant NW Varsity neighborhood, it offers convenient access to amenities and major routes. Close proximity to UofC, Children's Hospital, and Market Mall enhances its appeal. Each side is fully developed, featuring a total of four large bedrooms - two on the main level and two on the lower level. (id:49663)
121 Bridleridge Heights Sw
Calgary, Alberta
*OPEN HOUSE Sunday May 5th 2pm-4pm* Enter this wonderful residence with almost 3500 sf of developed living space, to be greeted by an elegant staircase and beautiful hardwood flooring that leads you to an open-concept main floor! A spacious kitchen boasts gorgeous granite countertops, sleek dark stainless steel appliances, a large island easily sitting 5, and a WALK THROUGH pantry! There is a good sized den perfect as a formal dining area, office or sitting room, with lovely built in shelving surrounding a 2 WAY gas fireplace that connects to the generous sized living room, the living room features large south-facing windows and a beautiful mantle around the 2 way gas fireplace. French doors off the dining area opening to a vast deck (width of house) with a charming GAZEBO, perfect for outdoor entertaining. The main level also includes a huge private laundry/mudroom and a large guest bathroom, all designed with style and functionality in mind.Ascend the open staircase to discover an open-to-below BONUS ROOM and FOUR bedrooms, including a luxurious primary suite with a stunning 5-piece ENSUITE bathroom. Three additional spacious bedrooms and a family bathroom complete the upper level, offering comfort and privacy for the whole family.The FULLY developed basement features a SEPARATE SIDE ENTRY and offers a perfect space for entertainment and relaxation. A spacious family room, wet bar (easily add a stove!), bedroom, full bathroom, and an office (with potential for conversion into another bedroom) provide endless possibilities for family gatherings or hosting guests or revenue!. With its convenient location near established schools (a stones throw from the Christian Academy), parks (Fish Creek Park also), shopping, and transit and 2 minutes from Stoney Trail access, this home is a true gem for family living. (id:49663)
13 Lavender Road Se
Calgary, Alberta
** OPEN HOUSE SAT MAY 4TH 12PM-3PM + SUN MAY 5TH 11:30AM-5:30PM ** Why build when you can move in now? Quick possession available! Welcome to this loaded 4 level split Jayman built home in the new and upcoming community of Rangeview! This home is immaculate and in almost brand new condition. Coming in through the front door, you will see that this 4 level split is very open and airy with the large bright windows, high ceilings and modern glass railing seeing through to the kitchen. There is also a small open den on this floor that could be used as a cute reading nook. Up a few steps, you walk into an inviting dining room opening up to a beautiful chefs kitchen with upgrade stainless steel appliances, full height cabinets, and sleek quartz countertops. This level also has a convenient half bath for your guests! Up a few more stairs you will see your first primary bedroom with huge windows and a private ensuite bathroom. Lastly, the top floor offers a good sized laundry room, another open den perfect for getting ready in the mornings, and the spacious 2nd primary bedroom with another ensuite bathroom! BONUS: even though the basement is undeveloped, it offers tons of potential with 14 FOOT CEILINGS and roughed in for a full bathroom. This home comes with Jayman's core performance package which include 6 solar panels, tankless hot water heater, 96% high efficiency furnace with merv 13 filter, ultra-violet light air purification system, triple pane windows, and active heat recovery ventilator. Book your showing today! (id:49663)
188 Taradale Drive Ne
Calgary, Alberta
***Location Location Location ,City Life at it best Welcome to 188 taradale drive this wonderful BI-level is Ideal for first time home buyer or Investor to live up and rent down in unfininished walkup basement . upon entiring you are Welcomed by large sunny and bright living room with 3 bed room upstair and 1.5 bathroom ,whole house have large windows with newer Roof ,Silding and Furnance . Basement is waiting for your imagination with large windows ,walkup entrance from back and all the permits are taken to start building .This house is walkin distance to Schools ,shopping centre ,Gurudwara ,YMCA and many more attraction in NE Calgary .One of the best home deal in current market .Call your favorite realtor to book now (id:49663)
3301, 3000 Sienna Park Green Sw
Calgary, Alberta
**** OPEN HOUSE, SUNDAY MAY 5, NOON-2PM **** Welcome to exceptional adult living at its finest! Nestled within a 50+ complex, this delightful condo offers a serene escape with breathtaking mountain views visible from the bright and spacious living room. Positioned on the tranquil side of the building, this residence boasts 2 bedrooms and 2 baths, ensuring comfort and convenience for its residents.No need to worry about parking, as this unit includes underground parking for added ease. Plus, there's ample additional storage available in the basement, providing a solution for all your organizational needs.Embrace a vibrant social life within the complex, as it features a fantastic social room equipped with a full kitchen, perfect for hosting large gatherings. Additionally, residents can enjoy amenities like a games room, library, and exercise room, fostering a sense of community and well-being.Convenience is key with Westhills Shopping and transit within close proximity, making errands and outings a breeze. Rest assured, the complex is meticulously maintained by the community and expertly managed, ensuring peace of mind for all residents. Move in & Enjoy!Don't miss out on the opportunity to move in and start enjoying the benefits of this wonderful adult living community! (id:49663)
107 Woodside Road Nw
Airdrie, Alberta
Backing onto the 15th Hole of the Woodside Golf Course provides the most TRANQUIL retreat. This huge lot is approximately 7200 Square Feet with RV Parking. A 2-Storey with Endless POTENTIAL at over 3000 total square feet of living space. The sprawling Main Floor has a SUNNY South-Facing Living Room and Formal Dining Area all with Vaulted Ceilings. Towards the back of the home the Updated Kitchen and Family Room with Gas Fireplace are equipped with an abundance of Windows, not only providing a ton of Natural Light but, allowing you to SOAK in the serene views of the Water on the Golf Course. If you work from home you will love the Den/Office (could be used as a main floor BEDROOM) located close to the Entrance. Convenient Laundry and Half Bath are located next to your Double Attached Garage. The Winding Staircase leads you up to the Primary Bedroom including views of the Course with WIC and 5-Piece Ensuite. Down the hall is another 4-Piece Bath and 2 more Bedrooms. The Basement is Fully-Finished with a 3-Piece Bathroom, Rec Space and your very own Pool Table. Potential for 2 more Bedrooms in the basement - all you need to to do is Egress the Windows - Easy Peasy! Close to both Public and Catholic Schools, lots of Paths and Shopping Nearby. Visit this beautiful home today - make it your own! (id:49663)
424 60 Avenue Ne
Calgary, Alberta
Pending on deposit check.-----This side by side duplex is on a large oversized R2 pie corner lot.(19X38 m} with DOWNTOWN VIEW and facing the PARK/GREEN SPACE. Both side have fully developed basement with total 7 bedrooms, 4 full baths. Recently up grades are Shingle roof, Furnaces and all windows and fences.. A very good holding property with good income and future development. This property is located in Thornhill community, close to Thornhill/Greenview community center, schools, shopping, Deerfoot Trail and Bike paths. Rooms size are for one side only. (Please review the attached RMS for all measurements.) Total measurement is for both sides, each side is about 770 square ft on the main floor. (id:49663)
7808 10 Street Nw
Calgary, Alberta
Welcome to your perfect dream home in Huntington Hills on the NW side that checks all the boxes with green space in the front, panoramic views in the back that capture the east side of downtown, green school field, overlooking Nose Hill Spring Park, steps away from the playground, and enjoy the views with your friends as you mingle in your large backyard while having a BBQ on top of your Double Garage patio! Located on a Large Lot 15.54M x 33.53M (50.98 FT x 110 FT), this home boasts hardwood floors throughout the main level that has been freshly painted, 5-beds (3-up/2-down), 2-baths (1-4pc bath up/1-3pc bath down), Brand New stainless steel appliances upstairs (Fridge/Stove/Hood-Fan/Dishwasher), Illegal basement suite with kitchen and separate private access (perfect for combined families, or a mortgage helper!), basement living room is large and spacious (you’ll find it’s one of the largest you’ve seen), laundry on both levels up/down (convenient and maintains privacy), a double garage with patio roof deck above, large backyard with views, and the city lights at night are just gorgeous! View this home for yourself before it’s gone!!! (id:49663)
54 Covington Rise Ne
Calgary, Alberta
Delightful family home - 3 bedrooms up and one down with 3 bathrooms! Walking/biking paths close by and a playground less than a block away too. The shingles were replaced last year and insulation added to bring the attic to R-50. A new high efficiency furnace with electronic air cleaner was also installed in 2023. (id:49663)
80109 226 Avenue W
Rural Foothills County, Alberta
Welcome to this private 3 bedroom home with an oversized triple detached garage and a huge 60' x 40' shop. This home faces South overlooking farm land and has no neighbours in direct sight of the home. Upgrading has been done to modernize this home and bring a contemporary feel. Situated just minutes from Calgary city limits, Spruce Meadows and Sicrcco golf club, this home is a perfect blend of country living with access to all the city amenities. The house is set in amongst a treed yard and has room for kids to play. There is a large front deck and entry to the home provides access to the kitchen and guest bathroom, kitchen appliances have been updated. Enter to the main living room which includes a feature fireplace. The main floor has 3 bedrooms and 2 bathrooms, plenty of space for a couple or growing family. The property water is well fed and has septic tank and field. The basement is undeveloped and provides great storage or option for future development. (id:49663)
149 Cimarron Vista Crescent
Okotoks, Alberta
Welcome to this exquisite residence nestled within the vibrant community of Cimarron, Okotoks. Positioned adjacent to a serene playground and green space, this home boasts 3 bedrooms and 2.5 bathrooms, complemented by a huge bonus room upstairs. Recently revitalized, the home showcases FRESHLY PAINTED INTERIORS , NEW FLOORING throughout the main level, and plush NEW CARPETING on the upper floor. Enjoy modern comforts with CENTRAL AIR CONDITIONING , alongside brand-new appliances including a REFRIGERATOR and WASHER . The meticulously landscaped front yard sets a welcoming tone upon arrival. Step inside to discover an inviting open-concept layout , featuring a spacious kitchen adorned with granite countertops and abundant cabinetry for storage. Natural light floods the dining area through a sizeable window, enhancing the ambiance.The living area exudes elegance with a stunning stone fireplace accented by a wooden mantle, while expansive windows illuminate the space. Ascend to the upper level to find a sprawling bonus room with vaulted sealing ideal for additional living space or a home office. The master suite offers a retreat-like atmosphere, complete with a sizeable walk-in closet and a luxurious five-piece ensuite boasting a standing shower, bathtub, and dual sinks set within the vanity. 2 additional bedrooms provide comfortable accommodation, accompanied by a convenient three-piece bathroom and a laundry area, all conveniently located upstairs. The basement presents promising potential for future development with 3 good size windows and easy side entrance access for added flexibility. Outside, a spacious deck awaits for outdoor gatherings and BBQs, overlooking the fully fenced backyard that backs onto the playground. This home is conveniently situated near an array of amenities including schools, playgrounds, plazas, and transportation options. Seize the opportunity to make this remarkable property your own, as homes with such exceptional features are seldom av ailable for long. Schedule your showing today to experience the allure of this beautiful home firsthand. (id:49663)
1503, 829 Coach Bluff Crescent Sw
Calgary, Alberta
Check out this fantastic 2 bedroom, 2 Storey end unit townhouse located in an unbeatable spot within a vibrant west side community. With its convenient proximity to downtown and the ring road, commuting is a breeze. The heart of the home is its open concept layout, with the dining room serving as a central hub connecting seamlessly to both the kitchen and living room, ideal for hosting gatherings. Cozy up by the wood-burning fireplace in the living room during chilly evenings, or enjoy outdoor cooking and relaxation on the private patio during warmer seasons. Upstairs, you'll find two bedrooms sharing a well-appointed 4-piece bathroom. This delightful complex even offers a bus stop right outside and is conveniently situated near a park. Coach Hill provides easy access to Winsport and the mountains, offering endless opportunities for outdoor activities, and is close to hospitals, the University of Calgary, Edworthy Park, the C-train station, and an array of amenities. (id:49663)
1336 South Point Parade Sw
Airdrie, Alberta
Welcome to your dream home in South Point! This unique new construction 3-bedroom, 2.5-bath gem offers the perfect blend of modern elegance and comfort, designed to meet all your family's needs. As you step inside, you'll notice the thoughtful layout, featuring a main floor flex room, ensuring convenience and flexibility for multi-generational living or a home office space. One of the standout features is the private primary suite, offering a luxurious retreat within your own home. The primary bedroom boasts a vaulted ceiling creating an open and airy atmosphere. The home boasts 9-foot ceilings on both the basement and main floor, amplifying the sense of space and offering a bright and inviting ambiance throughout. The side-entrance to the basement further enhances the potential for this home. Located in the heart of South point, this stunning home offers the tranquility and privacy you desire. Being a brand-new construction, you'll be the first to call this house a home, providing the opportunity to create lasting memories and put your personal touch on every aspect. The property is in close proximity to a school, making it perfect for families with children. Don't miss this incredible opportunity to own a brand-new, never-lived-in home with unique features and a prime location. (id:49663)


