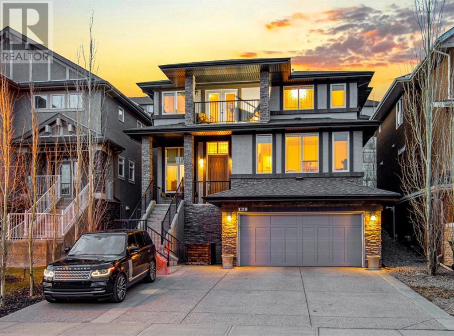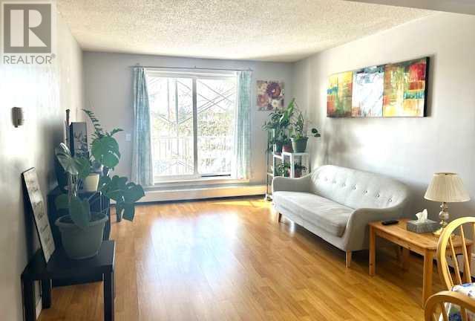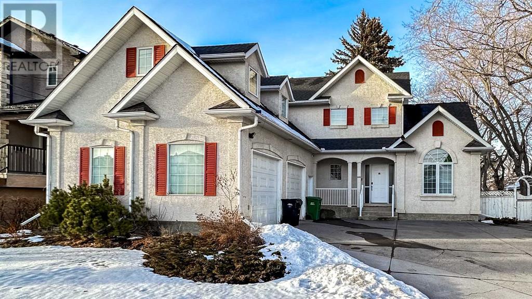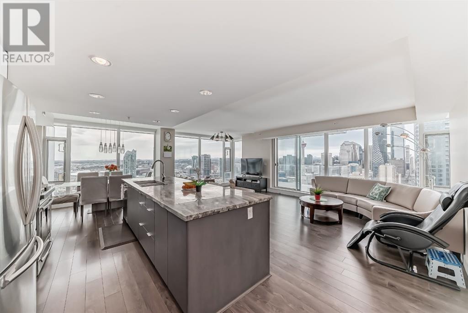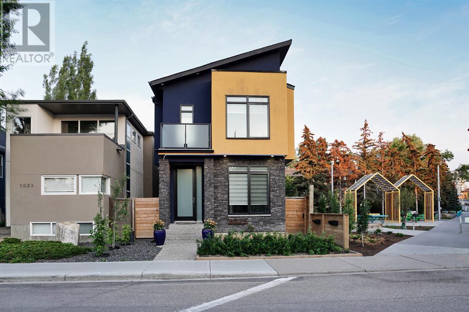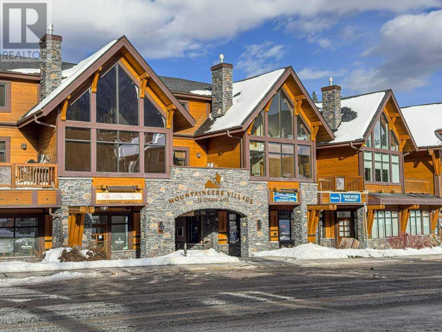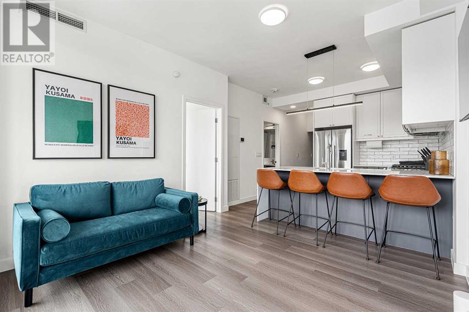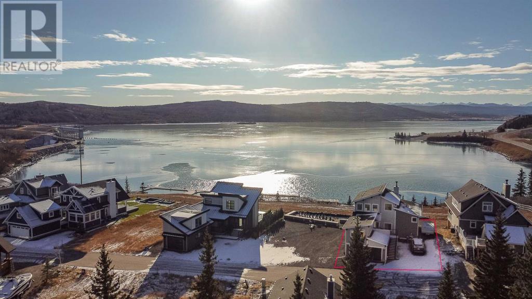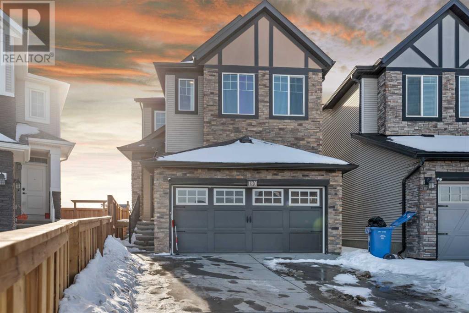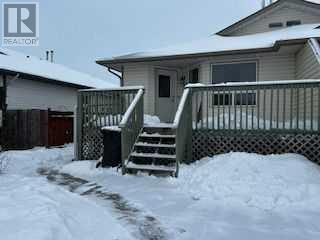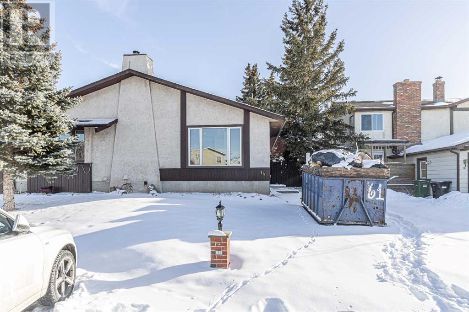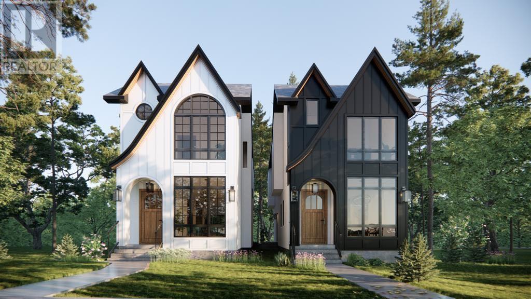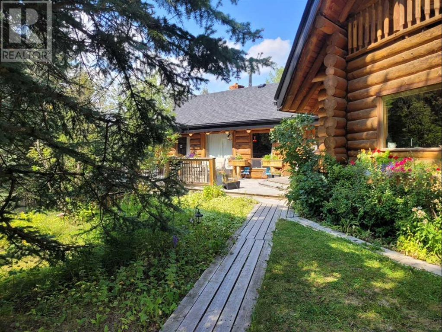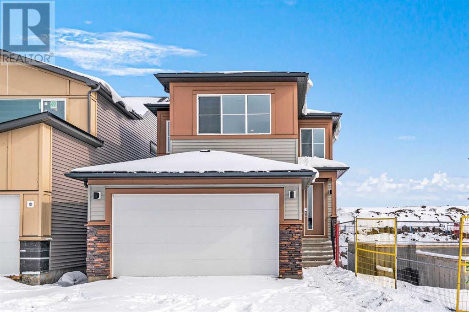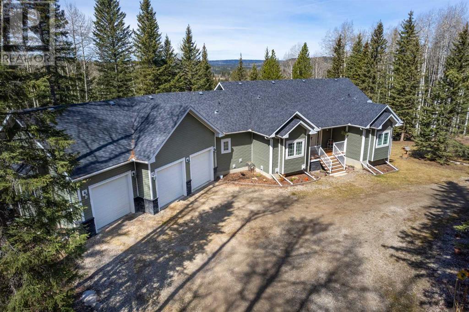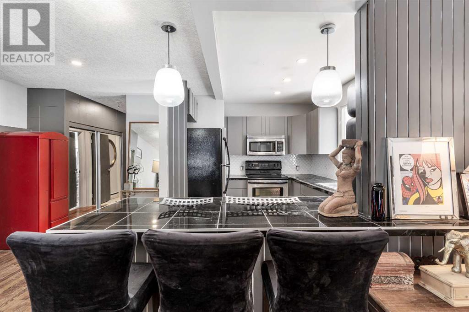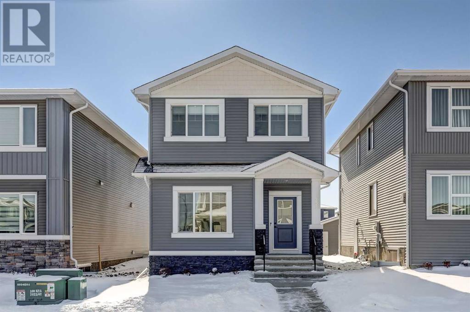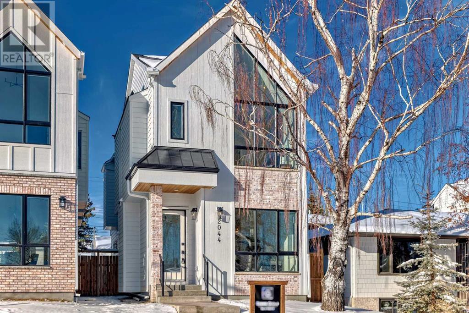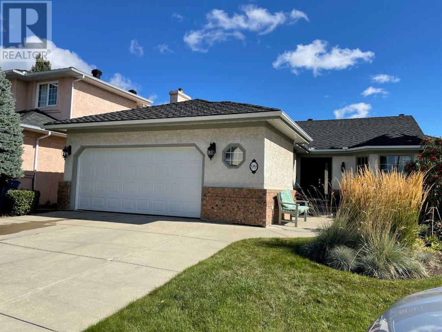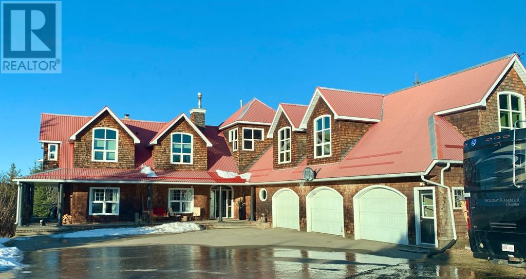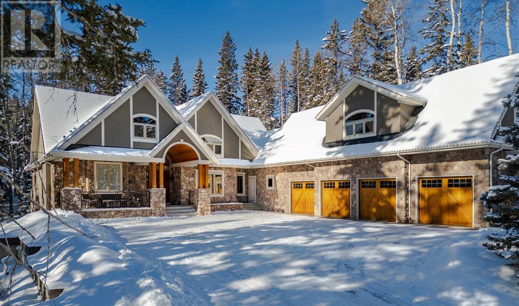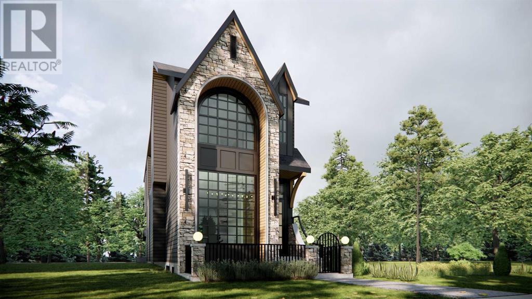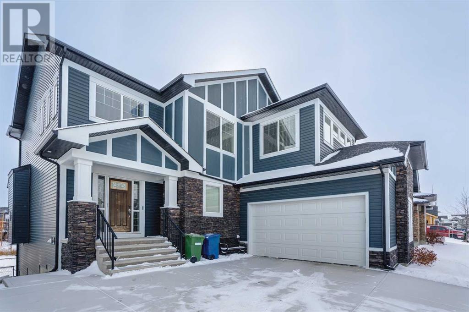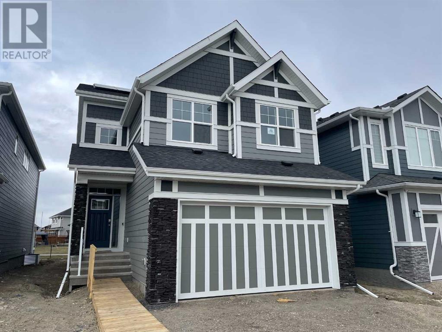SEARCH & VIEW LISTINGS
LOADING
129 Springbluff Boulevard Sw
Calgary, Alberta
Welcome to estate living in Springbank Hill, located on one of the most sought after streets, this executive home offers over 2600 SQ FT of spacious living on two levels. Featuring a beautiful curb appeal facing a bright and sunny southern front exposure with numerous windows flooding the interior space with immense sunlight, extra wide driveway, and stone detail. Very modern and architecturally sound, you are welcomed into the space through a tall and spacious foyer, where you get a glimpse of the 2 storey wall of windows beyond. There is a home office or den, plus a huge formal living room on the other side. Through the hallway, you are struck with magnificent light from 2 storeys of windows in the living room. Cozy with a gas fireplace, yet open to the space above, kitchen and dining area, it was designed for ultimate living, playing, relaxing, and entertaining. The gourmet kitchen boasting rich espresso extended height cabinets, granite countertops, high end stainless steel appliances including an induction cooktop, built-in oven and microwave, and a corner pantry. There is so much room in the large dining area, it is perfect for large family gatherings! Walk out through the patio doors to the back deck to enjoy a quiet meal or your morning cup of coffee. There is also a laundry room and 2 pc powder room conveniently located on this floor. The upper level features 2 very big secondary bedrooms, one 4 pc bath and the primary suite. Occupying the entire upper level front of the house, your relaxing owner's retreat consists of TWO WALK-IN CLOSETS, large soaker tub, huge stand shower with seating, dual vanities, heated floors, and a balcony for sublime views of the gorgeous sunshine and mountains. Fully finished basement contains a 4th bedroom, full bathroom, a family room, lots of storage and entrance to the double attached heated garage. Installed with a radon system/meter and central A/C for your family's safety and comfort. Situated on the western edge of the ci ty's limits, Springbank Hill is home to many of the best schools in Calgary all levels from preschool to university including Rundle College, Ambrose University, Ernest Manning School, public Griffith Woods K-9 school, and Menno Simons Christian K-9 School. In the backyard, the oversized deck walks out to a stone patio and landscaped yard with tall mature trees. A short drive to Signal Hill Centre and Westhills Towne Centre will provide you with many choices for shopping and dining, or drive around the bend onto Stoney Trail to the new Costco at Tsuu T'ina Nation for more shopping. Griffith Woods Park is a great place with miles of walking and hiking paths, or practice your swing at Elbow Springs Golf Club or Pinebrook Golf & Country Club. Once you come in and feel the energy of this home, you will know it's the one for you. (id:49663)
302b, 5601 Dalton Drive Nw
Calgary, Alberta
Attention First Time Buyers and Investors! Extremely affordable 2 bedroom condo, open concept overlooking Dalton Park, conveniently located in Dalhousie, close to shopping, transit and major roadways. This home features a sunny south facing balcony, in-suite laundry, storage and assigned parking with plug in and visitor stalls. Well managed complex with condo fees including heat. (id:49663)
606 27 Avenue Ne
Calgary, Alberta
"" OPEN HOUSE: MONDAY, MAY 20, 1:00 - 4:00 PM "" Amazing professional family home on a 9950 sq ft lot (74.3 ft frontage). This is an amazing custom built home with loads of extra qualities, needing some updating but move in ready with amazing care and quality features. a main floor primary bedroom (17x14) with a 5 piece ensuite (including a bidet, soaker tub and separate sit in shower), two other very large teenager bedrooms up with their own jack and jill 5 piece bathroom. An amazing hideaway bonus room area. Main floor living room and formal dining area with vaulted ceilings. Updated heating system and lower level in floor heating. So many other custom features including a sub zero refrigerator, European appliances, corian counter tops, loads of custom kitchen cabinetry, updated roof (2012), eavestrough system, sauna in the basement. Heated over size double attached garage with loads of extra driveway parking space (id:49663)
3104, 510 6 Avenue Se
Calgary, Alberta
Discover downtown Calgary living at its finest in this stunning sub-penthouse located in the heart of the city. Situated on the 31st floor of the sought-after Evolution building in the East Village, this spacious 3-bedroom apartment offers unparalleled panoramic views of the city skyline, Bow River, and Rocky Mountains. With two balconies, you can enjoy breathtaking views from multiple angles. The south-facing balcony overlooks the Rockies and the iconic Stampede building, while the west-facing balcony offers views of the Calgary Tower and Bow River. Inside, a cozy nook is perfect for a home office, and the gourmet kitchen features top-of-the-line appliances, quartz countertops, and a large island. Each bedroom has its own bathroom, ensuring privacy and comfort. Additional highlights include high-end finishes, access to amenities like a fitness center and sauna, and proximity to shopping, dining, and entertainment options. Don't miss out on the chance to make this luxurious residence your own! (id:49663)
1025 2 Avenue Nw
Calgary, Alberta
Introducing a luxurious urban oasis! Immerse yourself in the epitome of inner city living with an unbeatable location right beside a picturesque park. This extraordinary custom contemporary 2-storey home boasts 4 bedrooms and 3.5 bathrooms, designed to impress even the most discerning individuals. As you step inside, be captivated by the seamless open floor plan, accentuated by a stunning custom see-through brick fireplace, elegantly dividing the living area and office space. Revel in the timeless beauty of hardwood flooring throughout, leading you to a spacious dining area that seamlessly flows into the expansive kitchen. Indulge in culinary delights with top-of-the-line custom appliances, a magnificent waterfall island, and luxurious quartz countertops. Ample cabinet space ensures all your storage needs are met.The upper floor is a sight to behold, showcasing a grand master bedroom with breathtaking downtown views. Enjoy the cozy ambiance of your private fireplace, while the walk-in closet offers ample space for your wardrobe. Pamper yourself in the exquisite 5-piece ensuite, complete with luxurious finishes. Additionally, two more generously sized bedrooms, a convenient laundry area, and a sleek 3-piece bathroom grace this level.Discover endless entertainment possibilities in the fully finished lower level, featuring a state-of-the-art theatre area and a stylish wet bar. A fourth bedroom and a contemporary 3-piece bathroom provide a comfortable retreat for guests or family members. Step outside to the meticulously landscaped backyard, complete with a spacious deck that leads to the double garage. Convenience is at your doorstep, with downtown, the river, and the vibrant Kensington neighbourhood just a short stroll away. Don't miss this exceptional opportunity to embrace the ultimate urban lifestyle. (id:49663)
201, 75 Dyrgas Gate
Canmore, Alberta
Fabulous turn-key top-floor condo in a well established Three Sisters neighborhood! 3 bedrooms, each with ensuite privileges, gives you the ultimate flexibility for full time living or a weekend getaway. Vaulted ceilings & large windows provide fantastic views & light to the open concept living area, with access to a generous west-facing deck - your private apre-adventure oasis! Well appointed with hardwood floors, granite counters, and tasteful decor; A complete furnishing package is included. This is a two-level unit with no-one above. The first bedroom is on the main level, with two additional generous sized bedrooms on the upper level. A secured, heated underground parking stall & storage locker complete this great package. Pet owners will appreciate the ability to stroll right outside from the unit door, bypassing any elevators or interior halls. The outdoor courtyard also features access to a firepit right out back, and nearby trail systems connect to the TransCanada Trail pathway system. Enjoy the convenience of having the Market Bistro and wine boutique on site. The new Gateway commercial project under construction will add fantastic walkability to an already lovely location. Please note this condo is not zoned for short term rentals. (id:49663)
329, 327 9a Street Nw
Calgary, Alberta
Main floor rare LIVE-WORK walk up "townhouse-like" unit (separate private entrance), developer size 640sf., 2 BR/ 1 BA, floor to ceiling windows. First of it's kind to become available on the re-sale market at The Annex. This distinguished condominium in Calgary's vibrant Sunnyside/Kensington neighborhood, offering a unique blend of luxury, sustainability, and prime location. This outstanding property is not just a home; it's an investment opportunity with the flexibility of AIRBNB and SHORT-TERM RENTALS, highly sought after in today's condo real estate market.Step into a distinctive live-work experience with a private entrance that eliminates the need to navigate through the building. The interior boasts two generously-sized bedrooms, a well-appointed bathroom, and an open kitchen featuring high-end, full-size appliances for a modern and inviting atmosphere. Ample storage, including a spacious laundry room, adds convenience to daily living.One of the main attractions is the expansive patio, among the largest outdoor patios, great work from home layout - have guests or clients come right to your front door. Equipped with a gas hook-up for your BBQ—a perfect outdoor oasis for relaxation and entertaining. Secure your vehicle effortlessly in one of the largest titled parking stalls, located underground heated and secured.The Annex's prime location is emphasized by its perfect transit score, providing easy access to public transportation. Enjoy nearby amenities, including the best neighbourhood for dining, restaurants, shopping, retail, groceries, coffee houses, parks, local artisans, nightlife, schools, community halls, farmers markets, night markets, professional services, creating a dynamic and convenient lifestyle. Minutes from the heart of downtown Calgary, steps away from the River, this condominium offers a harmonious blend of urban living and community charm, conveniently close to SAIT and the Foothills Hospital.Building features include an outdoor roo ftop patio/ garden with pet-friendly spaces, BBQ facilities, fire pits, and breathtaking skyline city views. Recognized for environmental sustainability, The Annex is the first LEED v4 Gold Multi-family Midrise building in Calgary.Indoor lighting at The Annex is designed for efficiency, using 40% less electricity compared to traditional lighting. Additionally, plumbing fixtures contribute to water conservation, saving 40% more water compared to standard fixtures.For INVESTORS, The Annex not only boasts an impressive rental history but also incorporates green technologies that further enhance its appeal. Don't miss the opportunity to call The Annex home in Calgary's top-rated community, where luxury, sustainability, and prime location converge in the heart of Kensington. Experience the epitome of modern living and investment potential at The Annex! (id:49663)
409 Cottageclub Grove
Rural Rocky View County, Alberta
1 OF ONLY 11 HOMES AT "THE COTTAGE CLUB" BACKING ONTO GHOST LAKE WITH NO OTHER HOMES BLOCKING YOUR LAKE AND ROCKY MOUNTAIN VIEWS – GATED LAKE FRONT COMMUNITY - QUICK DRIVE FROM CALGARY - AWESOME WEEKEND GET AWAY – YEAR ROUND LIVING - WHY DRIVE HOURS AND SPEND $100,000’s MORE? – 3 BEDROOMS / 3 1/2 BATHROOMS (Home + Guest Suite Above Garage Combined) - JUST UNDER 2,000 SQ. FT. OF LIVING SPACE (Home + Guest Suite Above Garage Combined) - This upgraded year-round awesome “cabin” features the following: Enclosed porch, An open concept main floor with half bathroom, dining area, spacious kitchen with a stainless steel appliance package (fridge, stove top, double wall ovens and dishwasher), granite counter tops, lots of cabinets for storage, built-ins, an inviting great room with 18 foot vaulted ceilings, a motorized blind package and wood burning fire place with extensive floor to ceiling stone work integrated with an old wood mantle. Just off the living room you will find a 345 square foot multi-level balcony with glass railings and wood pergola that spans the whole back of the home, great for entertaining and BBQing with family and friends. The spa like master bedroom, walk through closet and 3-piece ensuite bath have their own lake and mountain views featured through a great sliding glass door, allowing for Los Angeles Inside/Outside living. Heading down to the walk-out basement you will notice a plentiful amount of natural light coming from awesome sliding glass doors and large picture like window, a 4-piece bathroom with a jetted soaker tub, a large family room, a murphy bed, a bedroom, a storage area, a washer/dryer and utility room. Heading to the front of the home at street level, the detached insulated and heated 2 car garage has an awesome guest suite above. The guest suite has approximately 245 square feet of extra living space with many windows, a sleeping area/bedroom, small kitchenette, a 3-piece bathroom and the guest suite is great for those unannounced fr iends or family members showing up. Included with your condo fees; you have unlimited access to the private sandy beach, private boat launch, fully equipped recreation center (with library, great hall/gym, commercial kitchen, indoor swimming pool, hot tubs, fitness room and more), outdoor pizza oven, observatory, hiking trails, volleyball courts, tennis court, pickle ball courts, green spaces and more. The Cottage Club is very close to world famous mountain hikes, golf courses, ski resorts, Banff and Canmore. 20-minute drive to Cochrane's many restaurants, stores and different amenities. Don’t miss the home! (id:49663)
180 Nolancrest Circle Nw
Calgary, Alberta
Spacious Comfort with Mortgage Helper Potential: 6-Bedroom Home with Legal Basement in Nolan HillThis expansive 6-bedroom, 4-bathroom home in sought-after Nolan Hill offers the perfect blend of space, comfort, and income potential. Featuring a bright, open-concept layout and a finished legal basement suite, this meticulously maintained property is ideal for growing families or savvy investors. Step inside and let the warmth of the living room, complete with a crackling fireplace, envelop you. The open floor plan seamlessly connects the living room to the dining area and a well-equipped kitchen, perfect for entertaining or creating family memories. The kitchen boasts ample counter space and modern appliances, making meal prep a breeze. Upstairs, discover a peaceful haven with four generously sized bedrooms bathed in natural light. The master suite provides a private retreat, complete with a luxurious 5pc ensuite bathroom. Additional bedrooms offer comfortable accommodations for family or guests, sharing a well-appointed bathroom. The true gem of this property lies in the fully finished legal basement suite. This bright and spacious unit features a separate entrance, a kitchen, a living room, and two bedrooms, ideal for adult children, or generating rental income to help offset your mortgage. Unwind and enjoy the fresh air in your private backyard. The fenced space provides a safe haven for children and pets to play, while the patio offers a perfect spot for summer barbecues and gatherings with loved ones.This move-in ready residence enjoys a prime location within the desirable Nolan Hill community. Close to parks, schools, and shopping amenities, this exceptional property offers the best of convenience and comfortable living. Don't miss out on this fantastic opportunity! (id:49663)
5419 52 Street
Thorsby, Alberta
Click brochure link for more details*** Well laid out modern duplex for sale in the charming town of Thorsby! Whether you are a family looking for a great community to live in or an investor looking for a positive cash flow property this place fits the bill! 3 bedrooms up and 1 down, 2 full bathrooms up has tub shower and down has shower, brand new LVP grey flooring throughout main floor and fresh paint and trim. Very modern colors of grey and white. Nice bright white kitchen cabinets complement the modern look. Huge family room in the basement is perfect for families who need separate spaces.Lots of storage inside and outside including a garden shed. Big fully fenced back yard is perfect for parking or building that garage of your dreams. there is also a deck off the front of the house to enjoy your morning coffee. (id:49663)
14 Whiteram Place Ne
Calgary, Alberta
Introducing a renovated 4 bedroom and 2 full bath semi-detached bungalow in the desirable community of Whitehorn. Step into the living room where you will find newer laminate flooring adds a touch of elegance. The main floor is laid out perfectly for entertaining showcasing an inviting living/great room, large kitchen with ample cabinets. Main floor completes with 2 good size bedrooms and a 4 piece full bathroom. Come to the basement(illegal) and you will be amazed how it is laid out with 2 large bedrooms and one full 3 pce bathroom kitchen and separated laundry room. Lots of amenities close of, Whitehorn train station, McKnight bled NE, Sunridge mall and the Peter Lougheed Hospital. (id:49663)
1431 43 Street Sw
Calgary, Alberta
How would you like to pick your colors and styles for this gorgeous detached home in Rosscarrock? If purchased before the cutoff, you can choose your paint, hardware, tile flooring, backsplash, as well as counters & much more, you have the opportunity to make this home your home by acting quickly! Home can be legally suited (subject to approval from the City of Calgary) with a SEPARATE ENTRANCE, this is an incredible option to have for the future sale of the property or to earn passive income now! The estimated possession is for September/October 2024. This is an exceptionally modern fully developed 5 BEDROOM HOME built with amazing quality & functionality in mind & It's on a beautiful street in the gorgeous city centre community of Rosscarrock. This Calgary custom home builder takes pride to the next level, their quality and craftsmanship far exceeds so many other builders. This fabulous floor plan boasts a large open concept and has a gorgeous kitchen, with high-end S.S appliances, including a GAS STOVE. The dining room, living room & kitchen are all designed for comfort & entertaining. The main floor also has a generous sized office, mudroom and foyer. The abundance of natural light from the oversized windows & doors just adds to its charm. The bedrooms are all a generous size & the dream ensuite is absolutely gorgeous, you'll never want to leave. The primary suite also has an incredible walk-in closet big enough for the shopaholic. The FULLY DEVELOPED LOWER LEVEL is also very large, bright & open, and if you like it can be LEGALLY SUITED (subject to approval from the City of Calgary) Without the suite it comes with a great wet bar in the rec room, BEDROOMS 4 & 5 & a full bathroom. It also has oversized windows for tons of natural light. The detached garage is also a generous size, just steps away from your beautiful newly sodded & fenced quiet backyard. Close to the city center, transit, schools, shopping & tons of amenities. Come see this beautiful executive br and new home today! ***PLEASE NOTE, RENDERING PHOTO (MAIN PHOTO) and BLUEPRINTS ARE OF CLOSE FINAL PRODUCT BUT ARE SUBJECT TO CHANGE and ALL OTHER PHOTOS ARE FROM PAST PROJECTS, THEY WILL NOT BE EXACT, BUT GIVES YOU REPRESENTATION OF THE INCREDIBLE QUALITY THAT WILL BE IN THIS HOME.***AND AGAIN, IF YOU ACT FAST YOU CAN CHOOSE YOUR COLORS AND STYLES! (id:49663)
64 Breezewood Bay
Bragg Creek, Alberta
This one-of-a-kind property has incredible INCOME GENERATING OPPORTUNITIES either for a residence plus income or for complete investment. Formerly a licensed BED & BREAKFAST, and with over 4200sf of developed living space, KRUGER'S GUEST HOUSE has been a popular destination for many local and global travellers. Showcasing an abundance of distinct, interconnected living spaces, this home is currently utilized for shared accommodation and provides up to 5 private spaces for this purpose. "THE GRAND ROOM" (With a King sized bed) boasts vaulted ceilings and a wood-burning stove, exemplifying log home charm. "THE EAGLE'S NEST" on the upper level offers a primary bedroom with its' own secluded, covered balcony, plus a 5pc bath and a secondary bedroom with kitchenette and small balcony. The lower level offers two spaces - "THE HIDEAWAY" is a primary-sized bedroom with 4pc ensuite and breakfast bar. "THE WALKOUT" has a private walk-up entrance and deck, which is accessible through the main house but could be a studio suite if permits were approved through the County (Currently considered an illegal suite). In addition to these amazing spaces, this residence also includes a central kitchen boasting enormous picture windows, ample counter space, and a generous dining room, ideal for unforgettable kitchen parties. Convenience meets comfort with a main floor laundry room (One of three laundries!) and a main floor bedroom! Multiple massive decks, patios and balconies capture the sun and invite wildlife to visit. The icing on the cake is the detached double garage nicknamed "THE CABIN" - An eye-catching converted living space (Self contained, illegal suite) featuring its own balconies, patio and numerous skylights. This entire property was developed with entertaining in mind - With TWO DRIVEWAY ENTRANCES joining at a massive driveway loop, plus RV PARKING, there's lots of room to maneuver the "toys". A detached PAVILION boasts a party room which doubles as a carport, an OUTDOOR K ITCHEN and a workshop, plus it's adjacent to an enormous firepit, a hand crafted log picnic table (20' long!) and a second well with hand pump! Gardens brimming with flowers frame the natural setting, inviting relaxation and tranquility. Plus, it is located on 5.21 acres amidst towering spruce, pine and poplar in stunning West Bragg Creek! Literally minutes away from both BRAGG CREEK PROVINCIAL PARK and KANANASKIS COUNTRY (West Bragg Creek Day Use Area), the allure of riding, hiking, skiing and biking promise endless outdoor adventures. Calgary is under 30 minutes away, making this a COMMUTER'S DREAM to come home to every night! This property is a gathering place and is an opportunity not to be missed! (id:49663)
46 Belvedere Green Se
Calgary, Alberta
**3-BED | 3-BATH | SEPARATE SIDE-ENTRY | BACKING ONTO GREENSPACE | MAIN FLOOR DEN | IMMEDIATE POSSESSION** This designer new home built by Crystal Creek features spacious 9-foot ceilings, a bright open-concept layout and a MAIN FLOOR 3PC BATHROOM. Backing onto greenspace and future school site, this home offers not just a place to live, but a lifestyle! Prepare to be wowed by the gourmet kitchen, boasting tall cabinets, elegant quartz countertops, and sleek stainless steel appliances, including a GAS RANGE. The oversized island serves as the focal point for entertaining guests or grabbing a quick snack. Cozy up by the fireplace in the great room, framed by large windows that flood the space with natural light. Need an extra bedroom for guests? The versatile front den with egress window offers endless possibilities. Upstairs, your primary bedroom treats you to morning sunlight and a spa-like ensuite. Two additional bedrooms, a tasteful main bathroom, an upper floor laundry room, and a generously-sized bonus room complete this level. The SEPARATE SIDE ENTRANCE and 9-ft CEILING BASEMENT with roughed-in plumbing offers excellent development potential. Rest easy knowing that your investment is protected by The Alberta New Home Warranty Program. Conveniently located near schools, parks, COSTCO, a movie theater, and the vibrant East Hills Plaza, this home combines convenience with comfort. Don't miss this opportunity – schedule a viewing today! (id:49663)
4, 5413 Highway 579
Rural Mountain View County, Alberta
Price improvement!! Stunning 3+1 bedroom, 3.5 bathroom walkout bungalow situated on 2.83 acres amidst a wooded setting just beyond the pavement just west of Water Valley. This residence boasts a triple garage and an inviting front porch that leads into a generously combined living/kitchen/dining area featuring vaulted ceilings and hardwood floors. The expansive primary bedroom includes his/her closets and a luxurious 5-piece ensuite with an elegant antique clawfoot tub. A second bedroom and full bathroom complete the northern section of the home.The remaining space incorporates a spacious office/possible third bedroom (with the addition of a closet), a convenient main floor laundry closet, a half bath, and ample storage for freezers and outdoor gear. The side door opens to a large, heated, and insulated triple-car garage. Summer enjoyment is facilitated by the deck off the dining room, offering a view of the private, treed backyard and a features gas hookup for the BBQ and a smoker.The lower level is impressively spacious, featuring another bedroom, a full bathroom, a recreation room with a pool table, a family room, and a wet bar. Abundant storage options are available. Step outside to the expansive covered lower patio, complete with a nearly brand-new hot tub. The acreage is aesthetically pleasing, providing room for RV parking or the addition of a quaint cabin. A firepit area with chairs adds to the charm. This home, constructed with structural insulated panels, is exceptionally energy-efficient, as well as fire and mold resistant—perfect for entertaining and bringing family together! Be the newest residents of this charming community! (id:49663)
202, 912 19 Avenue Sw
Calgary, Alberta
QPEN HOUSE FRIDAY APRIL 26 2024 4;30 TO 7:00 PM SATURDAY & SUDAY APRIL 27 & 28 2024 1:00PM TO 4:00PM Come have a look on your way home from work. Welcome To THE ONYX OF LOWER MOUNT ROYAL . Located In The Heart Of This Picturesque, Location. THE ONYX IS A Boutique Style Building with Only 11 Units And Is PET FRIENDLY. Well Maintained And Centrally Located Lower Mount Royal iI One of Calgarys Favourite Neighbourhoods. With it Historical Homes And Buildings. Nicely Renovated And Move In Ready.This Unit Is AVAILABLE For IMMEDIATE POSSESSION .This 2nd Floor Unit Is South Facing With Large A Balcony.The Entire Space Is Bright And Spacious. Boosting Over 650 Sq FT Of Living Space. 1 Bedroom 1 Bathroom, In- Suite Laundry And A TITLED STORAGE LOCKER. THI IS NOT AN AIRBNB FRIENDLY BUILDING As Voted By The Owners . Minutes To The Legendary 17th Ave And It's Many Shops, Restaurants , Bars, Pizza, Clothing & Eyeglass Boutiques, Canadian Tire, Shoppers Drug Mart And Urban Fare Super Market. There Is Always Something Going On In The Square. . Safe And Full Of Activities And People. Who Needs A Car When Downtown Or Saddledome Are Just A 5 Minute Uber Ride. Great Public Transit Times And Access To The Entire City And C-Train. Close to Parks, Bike Paths, Schools. The City Of Calgary Provides Parking Passes For It's Residence Just Apply On Line. Come Take A Look And See Your New Home And New Neighbourhood. (id:49663)
224 Chelsea Manor
Chestermere, Alberta
Indulge in luxury living with this newly built 1880 square feet Sterling home, featuring 3 bedrooms, 2.5 baths, main floor den, 9 foot ceilings and an upper-level bonus room. The kitchen is a chef's dream, boasting an abundance of cabinets, stainless steel appliances, quartz countertops, and a spacious breakfast bar with a waterfall edge. A pantry provides additional storage space, while the bright and spacious dining room is perfect for family meals. The open design seamlessly connects the kitchen, dining, and living areas, ideal for entertaining. The spacious great room features a modern electric fireplace, large windows, and stylish vinyl plank flooring. Upstairs, discover the private master bedroom with a four ensuite , 2 additional bedrooms, 4 piece bath and an upper-level laundry area for added convenience. The third bedroom is currently being used as an office.Additional features include a rough-in 220 amp car charger in the double detached garage, exterior rough-in hot tub wiring, rough-in plumbing in the basement, and a separate side entrance into the basement.Don't miss out on the chance to own this luxurious home. Schedule a viewing today and experience upscale living at its finest! (id:49663)
2044 41 Avenue Sw
Calgary, Alberta
** OPEN HOUSE: Friday May17th 1-4pm, Saturday May 18th 11-1pm ** Welcome to this stunning house built by Prominent builder Palatial Homes Inc, nestled in the desirable neighbourhood of Altadore. This property offers a perfect blend of contemporary design and functional living spaces. The main floor features 10 ft ceiling and an open concept floor plan with a bright dining area and gourmet kitchen boasting a full-size island, Fisher and Paykel Stainless Steel appliances, floor to ceiling cabinetry and Quartz countertops. The cozy living room includes a Gas fireplace and double patio doors with tons of natural light complemented by a Mud room with built-ins and 2 Piece bathroom. Upstairs, you'll find the luxurious primary suite with Vaulted ceilings, complete with a walk-in closet and spa-like ensuite bathroom featuring a soaker tub, dual Vanity, and walk-in shower with Rainfall showerhead. Additionally, a spacious laundry room, a 4 piece bathroom and 2 more large bedrooms, one with walk-in closet, complete the upstairs floor. The finished basement features 9’ foot ceilings, a rec room with Wet bar and wine rack, the 4th bedroom, and a full bathroom, along with a Utility Room! This home is filled with fully upgraded finishes throughout including hardwood flooring, designer cabinetry, stone countertops, and upgraded appliances. A full width back deck and Double Car garage completes the exterior of this house! With Schools, parks, playgrounds and restaurants at walking distance, this house is a perfect opportunity for a family. Book you Showing today! (id:49663)
99 Hampshire Close Nw
Calgary, Alberta
Welcome to this meticulously maintained WALKOUT BUNGALOW in the sought-after community of the Hamptons. This custom-built home (by Statesman) was designed with light and space in mind. The full vaulted ceilings and light filled rooms, in over 3,300 sq.ft. of living space, fulfills this design. As you enter, the space flows to the living room and formal dining room. On the right is a bonus room for use as a home office or lounge. The cook's kitchen, thoughtfully designed, features cabinet/drawer combos, a pantry cupboard, spice storage and appliance garage. The Jenn Air gas cooktop, with downdraft venting, complements the Jenn Air convection wall oven and the KitchenAid refrigerator which has a hidden water dispenser. The Miele dishwasher makes clean- up a breeze! The spacious breakfast nook overlooks the back garden. The Primary is located on the main level and includes a 5-piece ensuite bathroom with jetted tub, shower, double vanity, and water closet. This room also features a large walk-in closet. The second bedroom on the main level is generously sized to fit a queen bed and located near a 3-piece bathroom. The main level includes a large laundry room with a storage closet just off the entrance to the garage. Located down the curved staircase, the lower-level features cozy in-floor heating throughout. Once again, light and space are featured in this fully developed WALKOUT basement. The large sitting/entertainment area, with full wet bar, are light filled from multiple windows. The lower level features a 4-piece bath, 2 additional bedrooms, a walk-in closet, an office area, storage and more. You could use one of the bedrooms as a flex space for a craft/hobby room, gym, or music room. The lower level is large enough for all your needs, especially entertaining friends, and family. The lower patio features a gas hook-up for your BBQ. The upper deck, perfect for your morning coffee, frames the fully landscaped backyard which features mature trees, shrubs with perenn ial borders for maximum privacy & enjoyment. All maintained with an irrigation system front and back. This home is situated a block from Tom Baines Junior H.S., has easy access to public transit and the University of Calgary. Tennis/pickleball courts, numerous walking paths, a large park/playground with skating rinks surround Hampton's K-3 school, just a 10-minute walk away. A complete list of recent updates/improvements to this property are in the supplements. Ask your Realtor and book your showing today! (id:49663)
30080 Range Road 51
Rural Mountain View County, Alberta
Located on a no thru road, this beautiful home boasts breathtaking mountain, valley, and river views as well as so much privacy! Drive up the fabulous paved driveway to be greeted to this 2 story welcoming farmhouse style home that boasts plenty of design features including brand new dormer style windows showcasing a metal roof, cedar siding and lovely overhang for the wrap around deck. This home has over 6000 ft.² of living space including an over 1000 ft.² over the garage carriage house that has its own separate entrance! Walking into the front foyer is so inviting with the vaulted ceiling & looking straight out to the view. The large kitchen has an amazing AGA oven which is certainly a conversation piece keeping the room extra warm and cozy in the winter months. Beside the kitchen nook is the living room with a fantastic double sided rock fireplace that is shared with the perfect home office with double French doors. Separate dining area to entertain & the main floor bedroom has a walk in closet with an handicap accessible en suite which is a big bonus. Going up the bright open staircase to the landing you can see the ceilings stylish angles. The master bedroom has a wonderful unique vaulted ceiling, a sitting area as well as a newly renovated ensuite. All three bedrooms share the same picturesque views toward the mountain and river valley. There is also a large shared 5 piece bathroom as well as an office that you could use as a 4th bedroom.Accessible from the second floor is the carriage house built over the (heated) garage and has its own separate entrance to outside. It has an open concept with kitchenette, dining area, full bathroom, Murphy bed & plenty of light! This room is acoustically designed for music, movies & hosting events. The home is very diverse with whatever family situation you have OR the potential for additional income!Downstairs has a walkout basement with a large open recreation-family area including a bar with custom woodwork from a loca l artisan, space for a pool table & a perfect spot to watch movies. There are 2 bedrooms downstairs(one with a full en suite), large workout room, & wine cellar. The triple garage is oversized with its own electrical panel and 2 pony panels with 30 amp for RV hookups. The land is unique with plenty of privacy/trees & no houses or lights in the view! It borders the Little Red River & you can access it going down the hill for some fishing or just to sit in peace listening to the water. Additionally it has a natural spring, 150 x 60 riding ring, 2 paddocks, a lean-to, & tack storage shed. Also boasts nice lawn areas around the home, raised garden beds & a pasture. Only 30 minutes to Cochrane & less than an hour to the Calgary airport. Water valley is a vibrant area with wildlife, community halls, event centre, library, baseball, paved hockey rink, general store, saloon & hosts many volunteer run events such as the rodeo and Celtic festival. Cremona is only 10 minutes away with a school(K-12), churches, rec (id:49663)
207 Hawk's Landing Rise
Priddis Greens, Alberta
Custom built modified walkout bungalow on a lot just shy of 1 acre offered from the original owners, designed with endless upgrades, a 4-car heated garage, 5,714 square feet of developed space, backing on to a wooded reserve and complete with its own secret room! Welcome to the Timbers in Hawk's Landing at Priddis Greens. Positioned along a cul-de-sac the original owners spared no expense, beginning with a covered front porch, central air, irrigation, solid core maple doors and triple pane Pella windows with built in retractable screens and shades. Enter into vaulted ceilings, a plethora of built-in speakers throughout the entire home and Tigerwood flooring which leads you into the main floor primary suite. 10' ceilings wrapped in a stylish bulk head, his and her walk-in closets, heated floors in the 5-piece en-suite bath lead to a 3 head enclosed tiled shower, jetted tub and his and her sinks. The hub of the main floor runs past the 1st gas fireplace in the lifestyle room, the oversized family dining room and into a true gourmet kitchen. Granite counters and backsplashes, Sub Zero beverage fridge, Wolf 6 burner gas stove, custom hood fan, spice rack pull outs, Sub Zero Professional fridge/freezer, Meile dishwasher, cabinet faced Wolf warming drawer, pot filler, miles of cabinets and prep space connecting to the enlarged nook with a generous walk in pantry to one side and access to the upper outdoor space to the other. Expand your entertaining on the full width covered deck complete with outdoor speakers, an area large enough to relax, dine and come together around the wood burning fireplace with gas log starter. The home's main floor laundry room is adjacent to the 4-car garage entry as well as a separate side entry, 3-piece bath and stairs to the upper media loft. The perfect fit for family gatherings or to watch the big game on your 106-inch projector screen with a 7.1 surround system, this added space is sure to impress and let's not forget about the hidden room the kids will enjoy too, located just behind the bookshelf! The fully developed walkout level starts with heated acid-stained concrete floors, a wine cellar and games nook on each side of the wet bar with access to the lower concrete covered patio and sun patio stretching out to the private South West facing wooded yard, upper grass area for the kids, hot tub and space for endless summer games and fun. With an open design, the lower level offers a gym, pool table area, a 2nd home theater, 3rd fireplace a 3-piece bath with steam shower, 2 oversized bedrooms and one with its own 3-piece en-suite bath. Location, community, lot size, design, upgrades all in a plan sure to impress ! (id:49663)
4416 35 Avenue Sw
Calgary, Alberta
*Visit Multimedia Link for Full Details & Floorplans!* European-inspired DETACHED INFILL COMING SUMMER 2024 TO GLENBROOK! A rare find, this Eurocentric detached home with over 2,630 total sq ft, extensive CUSTOM MILLWORK, plus other DESIGNER UPGRADES throughout makes this a dream home opportunity! And it all starts with the design. Detailed stonework, arches, steep peaks, oversized windows the height of the exterior, and a custom lit and gated front courtyard create a stunning curb appeal masterfully crafted by John Trinh & Associates (JTA Design). As an award-winning designer based in Calgary, Alberta, you know your one-of-a-kind home is formed with precision and excellence by experts who are passionate about their craft. Located in sought-after Glenbrook, this brand-new home is steps to the Glenbrook Community Assoc., Optimist Athletic Park, and within a walkable distance to a plethora of shops, restaurants, and recreation at Westhill Shopping Centre. Supporting local has never been more convenient, either, with Glamorgan Bakery a couple of blocks away and 26th Ave local shops (Luke’s Drug Mart, Model Land, and more) a short 7-min bike ride down the road! Although tucked away on a quiet street, you have easy access to Sarcee Trail and Richmond Rd. Stylish and functional, discover luxurious finishings on the main floor with soaring 11’ ceilings, 8’ passage doors, and wide-plank oak hardwood flooring. The kitchen features quartz countertops, custom cabinetry with soft-close hardware, and a hidden walk-in pantry. The oversized central island has LED skirting, bar seating, and a built-in beverage fridge. The stainless steel appliance package includes a gas cooktop and a built-in wall oven/microwave. A built-in bench resides in the rear mudroom, along with a full walk-in rear entry closet. A wood-wrapped staircase leads upstairs to the vaulted primary suite, featuring an oversized walk-in closet, heated ensuite floors, a fully tiled walk-in shower, dual vanity, and a f reestanding soaker tub. 9’ ceilings in the fully developed basement create a spacious rec area w/ a separate area for a home gym with roughed-in ceiling speakers. Other upgrades include a rough-in swim spa, rear deck, low maintenance landscaping, and custom arch window in the master. There are no sacrifices when you live at 4416 35 Ave SW – follow the multimedia links to learn more about this rare, detached infill while you can! *RMS are taken from builder’s plans and subject to change upon completion. (id:49663)
146 Canoe Crescent Sw
Airdrie, Alberta
STUNNING WALK-OUT ON THE CANAL!! Welcome to this beautiful estate home in the vibrant community of Canals in Airdrie. This fully finished residence boasts an impressive 3500 Square Feet of total developed space, providing a luxurious and spacious living experience. From the moment you step inside, you'll be captivated by the open layout, oversized windows, and abundance of upgrades that define this exceptional property. With breathtaking views of the Sunrise and Sunset, this 4-bedroom gem features a WALK-OUT RIGHT ONTO THE CANAL, offering serene views and direct access to the pathway for tranquil strolls along the water where you will enjoy watching the geese and ducks in the spring and summer. The generously-sized dining room, complete with a patio door leading to the deck, creates a perfect ambiance for entertaining or enjoying a meal with loved ones. The heart of this home is the upgraded kitchen, showcasing granite counters, stainless steel appliances, and a substantial island. A huge pantry adds practicality to this space, ensuring you have ample storage for all your culinary needs. Upstairs, discover a massive bonus room, currently utilized as a fourth bedroom, providing flexibility for various lifestyle needs. The expansive master suite is a true retreat, featuring a 5-piece ensuite with a separate tile shower and soaker tub, complemented by a granite vanity with double sinks. Two additional bedrooms and a well-appointed 4-piece bath complete the upper level. The basement of this spectacular home offers a separate entrance with concrete steps and walkway to a FULLY FINISHED ILLEGAL SUITE (professionally developed with City permits), presenting a fully equipped kitchen, a bedroom, and a full bathroom. The large living area in the basement provides additional space for relaxation or hosting guests. This home is equipped with two gas fireplaces and Central Air Conditioning, ensuring year-round comfort. The landscaped front and backyards, complete with a fire pit area, create the perfect setting for outdoor gatherings. A fully fenced backyard, an 8x12 foot shed, and a large concreted oversized driveway for up to 4 vehicles including space to park a trailer or RV add to the convenience and functionality of this property plus additional parking space in the OVERSIZED double attached garage. With a prime location in the community of Canals, this home offers a perfect blend of luxury, comfort, and convenience with SPECTACULAR VIEWS OF THE CANAL all year round! Don't miss the opportunity to make this your dream home. Schedule a viewing and experience the epitome of canal-side living in Airdrie! Take a look at the pictures and Video Tour and decide for yourself! (id:49663)
212 Magnolia Manor Se
Calgary, Alberta
PRESENTING THE EXQUISITE AND UNIQUE JAKE*BRAND NEW FLOOR PLAN*YOU WILL FALL IN LOVE IMMEDIATELY SO BE PREPARED!!* This outstanding home will have you at "HELLO!" Exquisite & beautiful, you will immediately be impressed by Jayman BUILT's brand new "JAKE 26" Signature Home located in the highly sought after Lake community of Mahogany, where nature is your neighbour in every direction. If you enjoy entertaining, want to live in an amazing new floor plan and enjoy offering ample space for all who visit, than this is the home for you! Immediately fall in love as you enter, offering over 2200+SF of true craftsmanship and beauty! Luxurious laminate flooring invites you into a lovely open floor plan featuring an amazing GOURMET kitchen boasting elegant QUARTZ counters, sleek stainless steel KitchenAid built-in appliance package with a gas cook top, counter depth refrigerator with French door with internal water & ice maker, built-in microwave and wall oven. An amazing 2 storey floor plan with a MAIN FLOOR OFFICE, quietly transitioning to the expansive kitchen that boasts a generous walk-thru pantry and centre island that overlooks the amazing living area with a lovely garden door that open up nicely to your 12x12 deck . The upper level offers you an abundance of space to suit any lifestyle with over 1200SF alone. THREE BEDROOMS with the beautiful Primary Suite boasting Jayman BUILT's luxurious en suite including dual vanities, gorgeous SOAKER TUB & STAND ALONE SHOWER. Thoughtfully separated past the pocket door you will discover the spacious walk-in closet offering a lovely amount of space. A stunning centralized Bonus room separating the Primary wing with the the additional bedrooms and a spacious Main Bath to complete the space. A beautiful open to below feature adds an elevated addition to this home. ADDITIONAL FEATURES: professionally designed Down to Earth color palette, deck with BBQ gas line, open to above at front entry with 20ft ceiling, expansive kitchen with bui lt-in appliances and walk-thru pantry, electric fireplace in Great Room, iron spindle railing added to stairs and bonus room, enclosed laundry room, raised basement ceiling height & 3-piece rough-in plumbing. This lovely home presenting the Arts & Crafts Elevation has been completed in Jayman's EXTRA Fit & Finish along with Jayman's reputable CORE PERFORMANCE. 10 Solar Panels, BuiltGreen Canada standard, with an EnerGuide Rating, UV-C Ultraviolet Light Air Purification System, High Efficiency furnace with Merv 13 Filters & HRV Unit, Navien-Brand Tankless Hot Water Heater, Triple Pane Windows & Smart Home Technology Solutions. Save $$$ Thousands: This home is eligible for the CMHC Pro Echo insurance rebate. Help your clients save money. CMHC Eco Plus offers a premium refund of 25% to borrowers who buy a climate-friendly housing using CMHC-insured financing. Click on the icon below to find out how much you can save! (id:49663)


