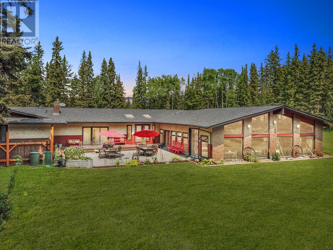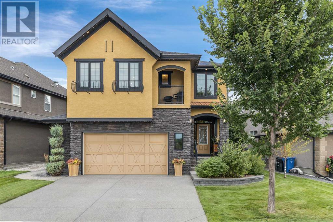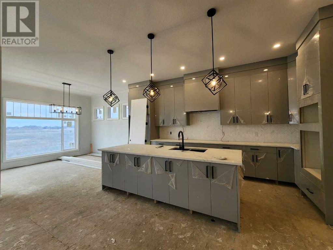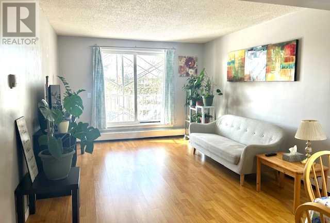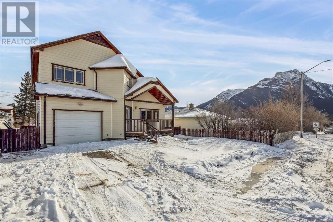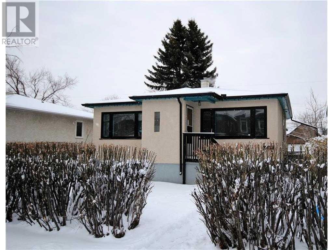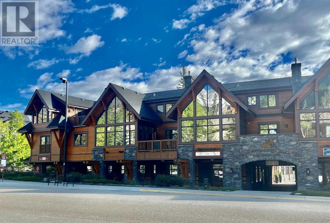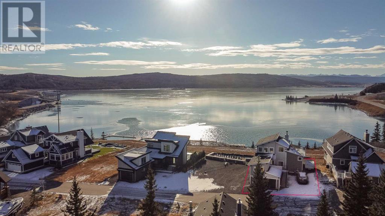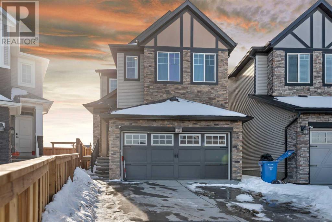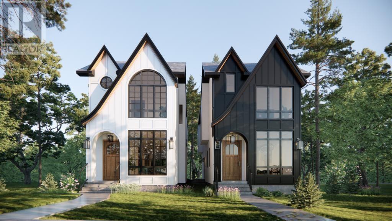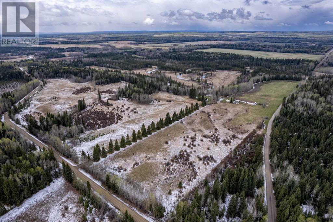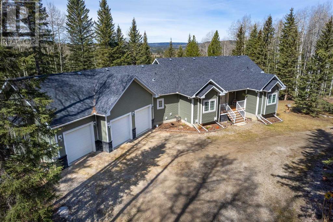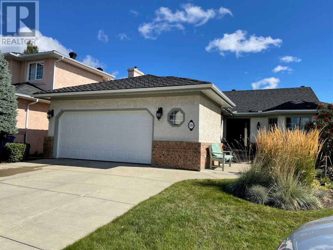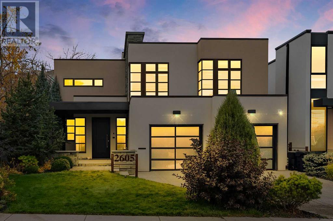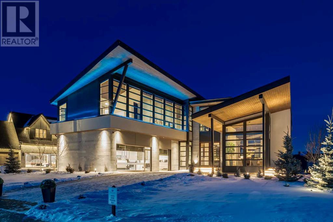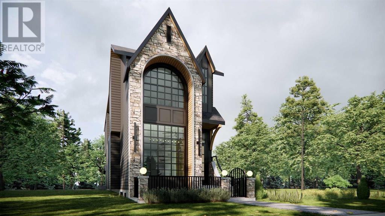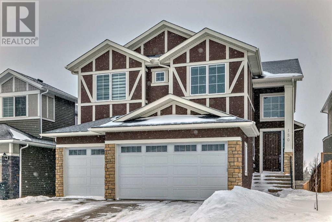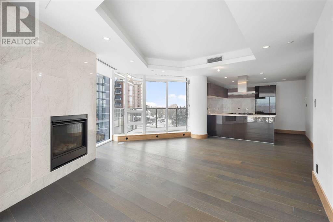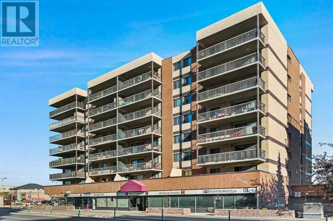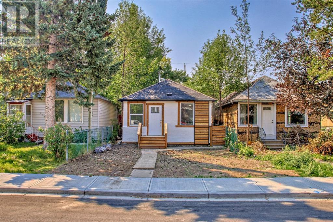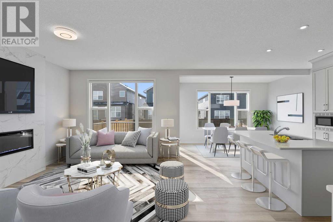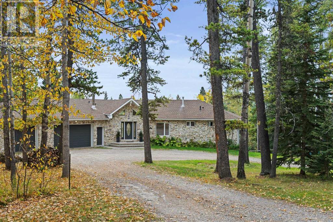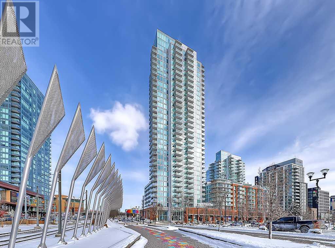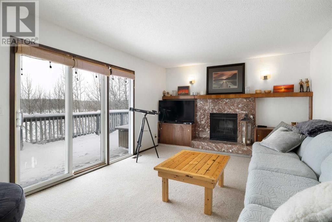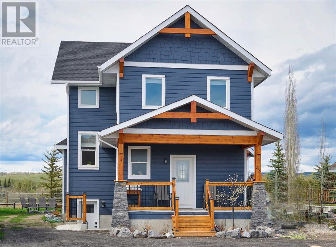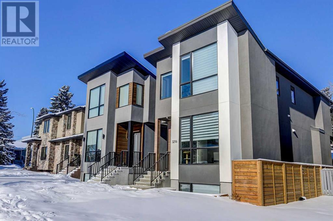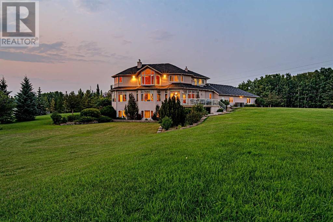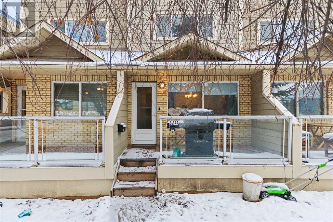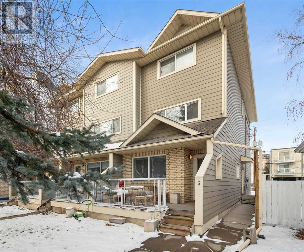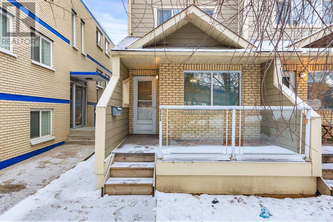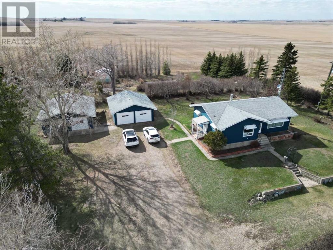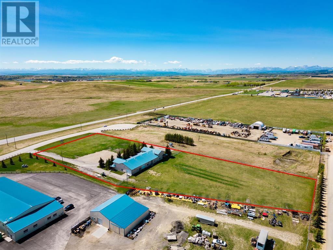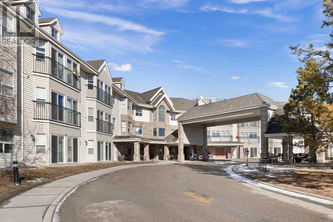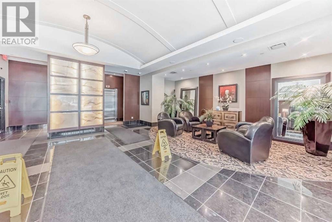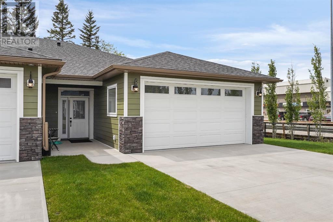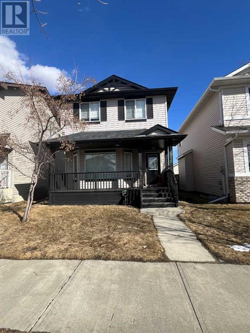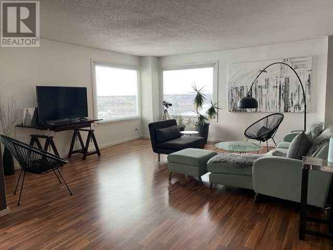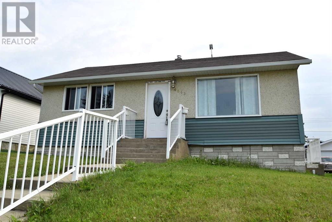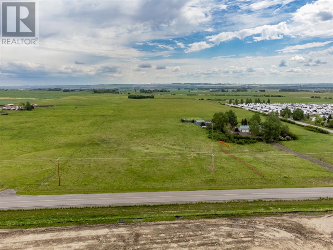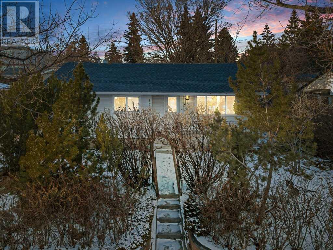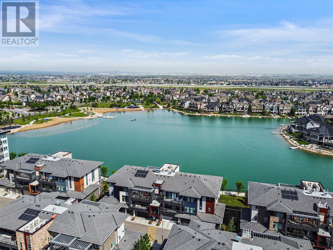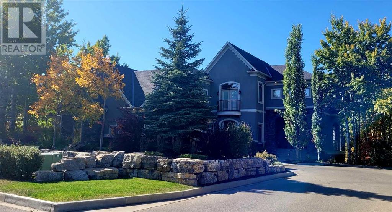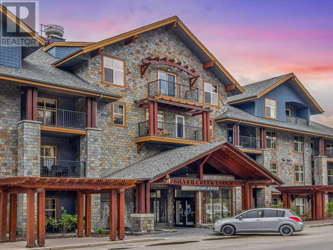SEARCH & VIEW LISTINGS
LOADING
32578 Range Road 52 Road
Rural Mountain View County, Alberta
Looking for a large family home with indoor swimming pool, 4.08 acres surrounded by trees and only minutes from the town of Sundre. This expansive 11 bedroom and 5 full bathroom and 1 2 piece bathroom home has ample parking and a large circular driveway. This residence offers the best country living for a large family or multi- generation family, complete with an indoor pool for year-round aquatic enjoyment, with over 6168 Sq Ft above grade of living space, plus the basement adds 3050 sq ft of living space with separate living area and 6 bedrooms.Built as an estate home in 1982, you'll be captivated by the charm of its architecture, featuring a commanding entrance with solid doors. Step inside, and you'll be greeted by a large family room that could be turned back into a three car garage or make it your own personal gym / exercise space with coffee / juice bar and goes straight through to the indoor pool area with slide and newly installed hot tub. The pool room opens to the outdoor deck and patio area that offers great summer entertaining.The kitchen is large enough for a family eating area but there is also a more formal dinner area for those special occasions. The adjacent main level space provides 4 bedrooms including a large ensuite master bedroom with patio door that open out again onto the outside patio, the five piece ensuite contains a soaker tub and features main floor laundry.Downstairs offer further two room laundry for separating washing and drying with storage cupboards and closets everywhere, living space including a further kitchenette and many rooms with newer European style lift and tilt windows. This property is air-conditioned and has in floor heat in the pool and downstairs areas.Water well is amazing and the septic is in great working order. The indoor pool area features a shower room, atrium style 1536 sq ft area with pool, slide and luxury hot tub.Outside has a large storage shed, workshop and fire pit area. Room for multiple car s, trucks RV's.Looking for a home with space for a dedicated home office, a home theater, and a fitness room offer versatility for work and leisure, this place will tick those boxes.As a community Sundre offers that small town vibe with all amenities, library, pool, grocery stores, hockey arena and excellent medical facilities including a hospital and doctors’ surgeries. Are you ready to make the change? (id:49663)
652 Quarry Way Se
Calgary, Alberta
Just Listed!! Custom designed, beautifully built home with meticulous attention to Upgrades and impeccable Craftsmanship. Original owner and perfectly maintained with almost 2700 sq. feet above grade, plus a Fully Developed basement and an Oversized Double Garage with Tandem. Step inside from inviting covered porch and enjoy rich gorgeous Hardwood flooring throughout both main floor & upper level of home. Gourmet Kitchen with oversized Island, absolutely ideal for entertaining guests. Upgraded appliances, Granite countertops, and a convenient Butler’s Pantry. Living room is equally captivating, with stunning stone-surround Fireplace and impressive windows overlooking picturesque backyard. A masterpiece of landscaping, this backyard comes complete with a rock feature, charming Gazebo, Firepit for cozy gatherings, custom Garden Shed, Underground Sprinkler System, and Backing onto Greenspace for complete privacy, Wow! This outdoor sanctuary has been thoughtfully designed for your enjoyment, while remaining surprisingly low-maintenance. Perfect setting for summer BBQs and quality time with friends & family. But that's not all; this home has a custom hot tub room for you and your guest and it's fully operational year-round. A mudroom and half bath complete the main floors' amenities. Ascending to the upper level, you'll find 3 spacious bedrooms, a Bonus Room, and an Entertainment space that opens onto an Upper Balcony where you can unwind while soaking in breathtaking sunsets over the majestic Mountains to the West. Primary bedroom is a sanctuary in itself, boasting size and elegance and featuring its own private Balcony overlooking the lovely backyard. Ensuite is a true indulgence, with In-Floor Heating and a Walk-In Closet that complements this luxurious space. Spacious laundry room is also ideally located on upper level. FULLY Developed basement includes a 4th bedroom, versatile Rec Room complete with a Wet Bar, Surround Sound, a Wine Room, and a Modern 3pc bath with oversized shower and In-Floor Heating. Situated in one of Calgary's most sought-after communities, Quarry Park offers the perfect lifestyle with the convenience of Amenities within walking distance, while surrounded by a thriving ecosystem with 50-Acre Nature Reserve, the Expansive 90 acres of Green Spaces and Parks and across the road from the serene Bow River. The Market at Quarry Park is only blocks away and there you'll discover an array of Grocery stores, Boutique shops, Restaurants, Coffee shops, and other essential Amenities. Don't miss the opportunity to experience luxury living at its finest. Start living your dream in Quarry Park, call today!! (id:49663)
303 Muirfield Crescent
Lyalta, Alberta
Welcome to this stunning 1795 square foot, 5-bedroom walkout bungalow, where modern luxury and serene living intertwine seamlessly. Nestled along the scenic canal, this stunning home offers an open-concept design that is both spacious and inviting. As you step inside, you'll immediately be captivated by the abundant natural light filtering through the oversized windows, framing breathtaking views of the tranquil canal. The open concept layout effortlessly combines the living, dining, and kitchen areas, creating a seamless flow that's perfect for both family gatherings and entertaining guests. The heart of the home is the expansive living area, adorned with high ceilings. The kitchen boasts top-of-the-line appliances, sleek cabinetry, and a central island that doubles as a breakfast bar. Whether you're hosting a dinner party or simply enjoying a quiet evening in, this space caters to every culinary need. The master bedroom, with its own panoramic view of the canal, offers a private retreat where you can unwind and recharge. It features a five piece ensuite bathroom complete with modern fixtures, a spa-like bathtub, and a separate shower. The two additional bedrooms are generously sized, providing comfort and convenience for family members or guests. One of the most exceptional features of this home is the oversized triple attached garage, providing ample space for vehicles, storage, and even a workshop area. Another highlight of this property is the walkout basement, which seamlessly extends the living space outdoors. Imagine enjoying a morning coffee on the patio or hosting a summer barbecue . In summary, this 1795 square foot 5-bedroom walkout bungalow is an architectural gem that effortlessly combines open-concept living, modern elegance, and a connection to nature. Lakes of Muirfield is a golf course community close to amenities and great access to Strathmore and Calgary. (id:49663)
302b, 5601 Dalton Drive Nw
Calgary, Alberta
Attention First Time Buyers and Investors! Extremely affordable 2 bedroom condo, open concept overlooking Dalton Park, conveniently located in Dalhousie, close to shopping, transit and major roadways. This home features a sunny south facing balcony, in-suite laundry, storage and assigned parking with plug in and visitor stalls. Well managed complex with condo fees including heat. (id:49663)
20 Windridge Road
Exshaw, Alberta
Welcome to your dream mountain home nestled in the picturesque town of Exshaw! This home offers a unique opportunity with a separate legal suite, perfect for guests or rental income. Enjoy the epitome of mountain living with breathtaking views of the surrounding peaks from every angle. Step inside to discover a spacious and inviting open-concept living area, ideal for entertaining family and friends. Relax and unwind in the cozy living room, complete with a fireplace, perfect for chilly mountain evenings or to offset your heating costs. The well-appointed kitchen features modern appliances, ample storage, and a convenient breakfast bar for casual dining. Retreat to the master suite boasting a private ensuite bathroom, a large walk-in closet and abundant natural light. Two additional bedrooms offer comfortable accommodations for guests or family members. Downstairs is a fully finished basement ready for you to use. Step outside and soak in the serene mountain vistas or host summer BBQs in the fresh alpine air. The detached legal suite built in 2020 offers 1 bed & 1 bath ~ 500 sqft with high end finishes such as stainless steel appliances. Check out the U-Tour. (id:49663)
445 23 Avenue Ne
Calgary, Alberta
This property in the sought-after Winston Heights/Mountain View area offers a prime opportunity for investors. Currently rented, this 3-bedroom home with an illegal suited basement sits on a spacious lot, promising steady rental income.The current owner has already laid the groundwork for future development by constructing a large garage with a carriage house in the rear in 2022. This property boasts a sprawling 470 sq ft garage, providing ample room for parking, storage, or workspace—ideal for car or gym enthusiasts, hobbyists, or those seeking extra storage space. Discover the convenience of an epoxy floor in the garage space, offering durability and easy maintenance for parking and storage needs. Enjoy the convenience of a huge concrete slab surrounding the carriage house, providing parking space for two cars outside the garage doors, ensuring ample room for vehicles and guests. Over the the garage is a delightful 713 sq ft carriage house, where you can experience unparalleled comfort with heated floors throughout both upstairs and downstairs, ensuring warmth and coziness in every corner of this exquisite carriage house. Be super comfortable in the summer months too, with the included AC unit, providing efficient climate control. Indulge in the ultimate relaxation with a luxurious steam shower in the upstairs washroom, providing a rejuvenating experience after a long day. Or better yet, relax and unwind in the included hot tub, offering a private retreat right in your backyard, perfect for soaking away stress and enjoying leisurely evenings under the stars. Pride shows in the stucco siding, enhancing the aesthetic appeal and durability of the exterior facade. Additional value comes from superior insulation with spray foam under the slab, enhancing energy efficiency and providing a stable foundation for years to come.Gather around the fireplace in the living room for cozy evenings and intimate gatherings, adding warmth and charm to the space. Utilize the co nvenient Murphy bed in the downstairs office, offering flexibility for accommodating guests or creating a multifunctional space. Appreciate the airy feel of 10-foot ceilings upstairs, adding a sense of grandeur and sophistication to the living areas. Enjoy peace of mind knowing that the revenue property received a new roof and underwent renovations in the summer of 2017, ensuring durability and modern comforts for tenants. A full list of improvements on the rental can be provided on your request.With current renters willing to stay and the owner offering to rent the carriage house for up to one year, this property presents immediate income-generating potential while allowing flexibility for future plans. Plans have been drawn for a new build on this property and can be included in the purchase for the right buyer. (id:49663)
201, 75 Dyrgas Gate
Canmore, Alberta
Fabulous turn-key top-floor condo in a well established Three Sisters neighborhood! 3 bedrooms, each with ensuite privileges, gives you the ultimate flexibility for full time living or a weekend getaway. Vaulted ceilings & large windows provide fantastic views & light to the open concept living area, with access to a generous west-facing deck - your private apre-adventure oasis! Well appointed with hardwood floors, granite counters, and tasteful decor; A complete furnishing package is included. This is a two-level unit with no-one above. The first bedroom is on the main level, with two additional generous sized bedrooms on the upper level. A secured, heated underground parking stall & storage locker complete this great package. Pet owners will appreciate the ability to stroll right outside from the unit door, bypassing any elevators or interior halls. The outdoor courtyard also features access to a firepit right out back, and nearby trail systems connect to the TransCanada Trail pathway system. Enjoy the convenience of having the Market Bistro and wine boutique on site. The new Gateway commercial project under construction will add fantastic walkability to an already lovely location. Please note this condo is not zoned for short term rentals. (id:49663)
409 Cottageclub Grove
Rural Rocky View County, Alberta
1 OF ONLY 11 HOMES AT "THE COTTAGE CLUB" BACKING ONTO GHOST LAKE WITH NO OTHER HOMES BLOCKING YOUR LAKE AND ROCKY MOUNTAIN VIEWS – GATED LAKE FRONT COMMUNITY - QUICK DRIVE FROM CALGARY - AWESOME WEEKEND GET AWAY – YEAR ROUND LIVING - WHY DRIVE HOURS AND SPEND $100,000’s MORE? – 3 BEDROOMS / 3 1/2 BATHROOMS (Home + Guest Suite Above Garage Combined) - JUST UNDER 2,000 SQ. FT. OF LIVING SPACE (Home + Guest Suite Above Garage Combined) - This upgraded year-round awesome “cabin” features the following: Enclosed porch, An open concept main floor with half bathroom, dining area, spacious kitchen with a stainless steel appliance package (fridge, stove top, double wall ovens and dishwasher), granite counter tops, lots of cabinets for storage, built-ins, an inviting great room with 18 foot vaulted ceilings, a motorized blind package and wood burning fire place with extensive floor to ceiling stone work integrated with an old wood mantle. Just off the living room you will find a 345 square foot multi-level balcony with glass railings and wood pergola that spans the whole back of the home, great for entertaining and BBQing with family and friends. The spa like master bedroom, walk through closet and 3-piece ensuite bath have their own lake and mountain views featured through a great sliding glass door, allowing for Los Angeles Inside/Outside living. Heading down to the walk-out basement you will notice a plentiful amount of natural light coming from awesome sliding glass doors and large picture like window, a 4-piece bathroom with a jetted soaker tub, a large family room, a murphy bed, a bedroom, a storage area, a washer/dryer and utility room. Heading to the front of the home at street level, the detached insulated and heated 2 car garage has an awesome guest suite above. The guest suite has approximately 245 square feet of extra living space with many windows, a sleeping area/bedroom, small kitchenette, a 3-piece bathroom and the guest suite is great for those unannounced fr iends or family members showing up. Included with your condo fees; you have unlimited access to the private sandy beach, private boat launch, fully equipped recreation center (with library, great hall/gym, commercial kitchen, indoor swimming pool, hot tubs, fitness room and more), outdoor pizza oven, observatory, hiking trails, volleyball courts, tennis court, pickle ball courts, green spaces and more. The Cottage Club is very close to world famous mountain hikes, golf courses, ski resorts, Banff and Canmore. 20-minute drive to Cochrane's many restaurants, stores and different amenities. Don’t miss the home! (id:49663)
180 Nolancrest Circle Nw
Calgary, Alberta
Spacious Comfort with Mortgage Helper Potential: 6-Bedroom Home with Legal Basement in Nolan HillThis expansive 6-bedroom, 4-bathroom home in sought-after Nolan Hill offers the perfect blend of space, comfort, and income potential. Featuring a bright, open-concept layout and a finished legal basement suite, this meticulously maintained property is ideal for growing families or savvy investors. Step inside and let the warmth of the living room, complete with a crackling fireplace, envelop you. The open floor plan seamlessly connects the living room to the dining area and a well-equipped kitchen, perfect for entertaining or creating family memories. The kitchen boasts ample counter space and modern appliances, making meal prep a breeze. Upstairs, discover a peaceful haven with four generously sized bedrooms bathed in natural light. The master suite provides a private retreat, complete with a luxurious 5pc ensuite bathroom. Additional bedrooms offer comfortable accommodations for family or guests, sharing a well-appointed bathroom. The true gem of this property lies in the fully finished legal basement suite. This bright and spacious unit features a separate entrance, a kitchen, a living room, and two bedrooms, ideal for adult children, or generating rental income to help offset your mortgage. Unwind and enjoy the fresh air in your private backyard. The fenced space provides a safe haven for children and pets to play, while the patio offers a perfect spot for summer barbecues and gatherings with loved ones.This move-in ready residence enjoys a prime location within the desirable Nolan Hill community. Close to parks, schools, and shopping amenities, this exceptional property offers the best of convenience and comfortable living. Don't miss out on this fantastic opportunity! (id:49663)
1431 43 Street Sw
Calgary, Alberta
Drywall stage starting soon! How would you like to pick your colors and styles for this gorgeous detached LEGALLY SUITED (In approved with the City of Calgary) home in Rosscarrock? If purchased before the cutoff, you can choose your paint, hardware, tile flooring, backsplash, as well as counters & much more, you have the opportunity to make this home your home by acting quickly! Home is legally suited (In approval with the City of Calgary) with a SEPARATE ENTRANCE, this is an incredible option to have for the future sale of the property or to earn passive income now! The estimated possession is for September 2024. This is an exceptionally modern fully developed 5 BEDROOM HOME built with amazing quality & functionality in mind & It's on a beautiful street in the gorgeous city centre community of Rosscarrock. This Calgary custom home builder takes pride to the next level, their quality and craftsmanship far exceeds so many other builders. This fabulous floor plan boasts a large open concept and has a gorgeous kitchen, with high-end S.S appliances, including a GAS STOVE. The dining room, living room & kitchen are all designed for comfort & entertaining. The main floor also has a generous sized office, mudroom and foyer. The abundance of natural light from the oversized windows & doors just adds to its charm. The bedrooms are all a generous size & the dream ensuite is absolutely gorgeous, you'll never want to leave. The primary suite also has an incredible walk-in closet big enough for the shopaholic. The FULLY DEVELOPED and SUITED LOWER LEVEL is also very large, bright & open. With, BEDROOMS 4 & 5 & a full bathroom, separate laundry, and It also has oversized windows for tons of natural light. The detached garage is also a generous size, just steps away from your beautiful newly sodded & fenced quiet backyard. Close to the city center, transit, schools, shopping & tons of amenities. Come see this beautiful executive brand new home today! ***PLEASE NOTE, RENDERING PHOTO (MAIN PHOTO) and BLUEPRINTS ARE OF CLOSE FINAL PRODUCT BUT ARE SUBJECT TO CHANGE and ALL OTHER PHOTOS ARE FROM PAST PROJECTS, THEY WILL NOT BE EXACT, BUT GIVES YOU REPRESENTATION OF THE INCREDIBLE QUALITY THAT WILL BE IN THIS HOME.***AND AGAIN, IF YOU ACT FAST YOU CAN CHOOSE YOUR COLORS AND STYLES! (id:49663)
31376 Rr 52
Rural Mountain View County, Alberta
NEW PRICE ='s NEW OPPORTUNITY....A ONE of KIND property offering so much for everyone. For the OUTDOOR ENTHUSIAST you can HUNT, FISH, CANOE, KAYAK, QUAD and when you need to cool down you can go for a DIP. For the EQUESTRIAN ENTHUSIAST property is FULLY FENCED with 2 PADDOCKS and a 30X140 BARN/SHOP. For the HOBBY FARMER there are no limits as the property is FULLY FENCED with ample land to GARDEN. To build your DREAM HOME the property is elevated by approximately 15ft where it opens to overlooking FALLEN TIMBER CREEK. Call today to view OR for AERIAL VIDEO which is a beautiful way to view and appreciate the property. (id:49663)
4, 5413 Highway 579
Rural Mountain View County, Alberta
Looking for a low maintenance, treed yard in the country with awesome sunny deck space & firepit area to just enjoy your summer? Check out this 3+1 bedroom, 3.5 bathroom walkout bungalow situated on 2.83 acres amidst a wooded setting just beyond the pavement just west of Water Valley. This residence boasts a triple garage and an inviting front porch that leads into a generously combined living/kitchen/dining area featuring vaulted ceilings and hardwood floors. The expansive primary bedroom includes his/her closets and a luxurious 5-piece ensuite with an elegant antique clawfoot tub. A second bedroom and full bathroom complete the northern section of the home.The remaining space incorporates a spacious office/possible third bedroom (with the addition of a closet), a convenient main floor laundry closet, a half bath, and ample storage for freezers and outdoor gear. The side door opens to a large, heated, and insulated triple-car garage. Summer enjoyment is facilitated by the deck off the dining room, offering a view of the private, treed backyard and a features gas hookup for the BBQ and a smoker.The lower level is impressively spacious, featuring another bedroom, a full bathroom, a recreation room with a pool table, a family room, and a wet bar. Abundant storage options are available. Step outside to the expansive covered lower patio, complete with a nearly brand-new hot tub. The acreage is aesthetically pleasing, providing room for RV parking or the addition of a quaint cabin. A firepit area with chairs adds to the charm. This home, constructed with structural insulated panels, is exceptionally energy-efficient, as well as fire and mold resistant—perfect for entertaining and bringing family together! Be the newest residents of this charming community! (id:49663)
30080 Range Road 51
Rural Mountain View County, Alberta
Located on a no thru road, this beautiful home boasts breathtaking mountain, valley, and river views as well as so much privacy! Drive up the fabulous paved driveway to be greeted to this 2 story welcoming farmhouse style home that boasts plenty of design features including brand new dormer style windows showcasing a metal roof, cedar siding and lovely overhang for the wrap around deck. This home has over 6000 ft.² of living space including an over 1000 ft.² over the garage carriage house that has its own separate entrance! Walking into the front foyer is so inviting with the vaulted ceiling & looking straight out to the view. The large kitchen has an amazing AGA oven which is certainly a conversation piece keeping the room extra warm and cozy in the winter months. Beside the kitchen nook is the living room with a fantastic double sided rock fireplace that is shared with the perfect home office with double French doors. Separate dining area to entertain & the main floor bedroom has a walk in closet with an handicap accessible en suite which is a big bonus. Going up the bright open staircase to the landing you can see the ceilings stylish angles. The master bedroom has a wonderful unique vaulted ceiling, a sitting area as well as a newly renovated ensuite. All three bedrooms share the same picturesque views toward the mountain and river valley. There is also a large shared 5 piece bathroom as well as an office that you could use as a 4th bedroom.Accessible from the second floor is the carriage house built over the (heated) garage and has its own separate entrance to outside. It has an open concept with kitchenette, dining area, full bathroom, Murphy bed & plenty of light! This room is acoustically designed for music, movies & hosting events. The home is very diverse with whatever family situation you have OR the potential for additional income!Downstairs has a walkout basement with a large open recreation-family area including a bar with custom woodwork from a loca l artisan, space for a pool table & a perfect spot to watch movies. There are 2 bedrooms downstairs(one with a full en suite), large workout room, & wine cellar. The triple garage is oversized with its own electrical panel and 2 pony panels with 30 amp for RV hookups. The land is unique with plenty of privacy/trees & no houses or lights in the view! It borders the Little Red River & you can access it going down the hill for some fishing or just to sit in peace listening to the water. Additionally it has a natural spring, 150 x 60 riding ring, 2 paddocks, a lean-to, & tack storage shed. Also boasts nice lawn areas around the home, raised garden beds & a pasture. Only 30 minutes to Cochrane & less than an hour to the Calgary airport. Water valley is a vibrant area with wildlife, community halls, event centre, library, baseball, paved hockey rink, general store, saloon & hosts many volunteer run events such as the rodeo and Celtic festival. Cremona is only 10 minutes away with a school(K-12), churches, rec (id:49663)
99 Hampshire Close Nw
Calgary, Alberta
Welcome to this meticulously maintained WALKOUT BUNGALOW in the sought-after community of the Hamptons. This custom-built home (by Statesman) was designed with light and space in mind. The full vaulted ceilings and light filled rooms, in over 3,300 sq.ft. of living space, fulfills this design. As you enter, the space flows to the living room and formal dining room. On the right is a bonus room for use as a home office or lounge. The cook's kitchen, thoughtfully designed, features cabinet/drawer combos, a pantry cupboard, spice storage and appliance garage. The Jenn Air gas cooktop, with downdraft venting, complements the Jenn Air convection wall oven and the KitchenAid refrigerator which has a hidden water dispenser. The Miele dishwasher makes clean- up a breeze! The spacious breakfast nook overlooks the back garden. The Primary is located on the main level and includes a 5-piece ensuite bathroom with jetted tub, shower, double vanity, and water closet. This room also features a large walk-in closet. The second bedroom on the main level is generously sized to fit a queen bed and located near a 3-piece bathroom. The main level includes a large laundry room with a storage closet just off the entrance to the garage. Located down the curved staircase, the lower-level features cozy in-floor heating throughout. Once again, light and space are featured in this fully developed WALKOUT basement. The large sitting/entertainment area, with full wet bar, are light filled from multiple windows. The lower level features a 4-piece bath, 2 additional bedrooms, a walk-in closet, an office area, storage and more. You could use one of the bedrooms as a flex space for a craft/hobby room, gym, or music room. The lower level is large enough for all your needs, especially entertaining friends, and family. The lower patio features a gas hook-up for your BBQ. The upper deck, perfect for your morning coffee, frames the fully landscaped backyard which features mature trees, shrubs with perenn ial borders for maximum privacy & enjoyment. All maintained with an irrigation system front and back. This home is situated a block from Tom Baines Junior H.S., has easy access to public transit and the University of Calgary. Tennis/pickleball courts, numerous walking paths, a large park/playground with skating rinks surround Hampton's K-3 school, just a 10-minute walk away. A complete list of recent updates/improvements to this property are in the supplements. Ask your Realtor and book your showing today! (id:49663)
2605 Erlton Street Sw
Calgary, Alberta
A Contemporary Masterpiece on a rare double lot with over 5,300 sqft of living space! With Roxboro Park to the south and direct access to the Elbow River boasting an unparalleled 180-degree panorama view of natural beauty and urban vibrancy. This unique property provides the luxury of direct swimmable access to the Elbow River, seamlessly blending the tranquility of nature with the energy of Calgary's downtown cityscape. Architectural brilliance designed by Nam Dang-Mitchell, boasts contemporary aesthetics, clean lines and light-filled interiors. Floor-to-ceiling windows adorned with custom blinds and sheers bathe every room in natural light. Opulence permeates every inch of this home, from heated limestone and ceramic tile floors to rich espresso-stained oak cabinetry. Premium materials like Caesarstone, granite and marble grace the countertops, complemented by an array of modern lighting fixtures that delicately adorn the space. At the heart of this residence is a gourmet kitchen featuring elite Gaggenau appliances, marble backsplashes, quartz countertops and a 10-foot quartz island. This space seamlessly flows into a formal dining area and a grand living room, which hides access to an integrated wet bar and entertainment center. Blurring the lines between indoor and outdoor living, the home offers 1,300 sqft of outdoor entertainment space. Whether you're under the louvered, automated shades basking in the warmth of the overhead infrared heaters, or unwinding in the Arctic spa hot tub beside the 8-foot linear gas fireplace, you're treated to awe-inspiring views year-round. Ascending to the second floor, you'll find a master suite that defines luxury living. Wake up to river views, relax in the spa-like ensuite, and access a private terrace with stunning vistas of the river and downtown. This floor also features a sitting area, two home offices, (or extra bedrooms) and a flexible exercise room. A spacious and practical laundry room adds convenience to this luxuriou s second level. The lower level is a haven for entertainment, with an audio theater room, games room, chic wet bar and two additional bedrooms, each with its own 3-piece bathroom. With advanced home systems and robust construction, this property offers peace of mind. A steel-reinforced concrete foundation, 12-zone in-floor heating, water filtration, air purification, and separate air conditioning ensure comfort and health. A backup generator, air compressor system, exterior snowmelt, security systems, inground irrigation and a state-of-the-art Creston unified home automation system provide convenience and security. This remarkable home is an ode to luxury, where nature meets modernity, and every detail exudes opulence and comfort. Enjoy the rare privilege of river access and the serene embrace of nature, all within Calgary's dynamic urban landscape. 2605 Erlton Street is a property of uncompromised elegance and a lifetime investment - Call for your private showing today! (id:49663)
135 Watermark Avenue
Rural Rocky View County, Alberta
New West Luxury Home’s showhome is an unparalled example of contemporary, elegant design. Totalling 6,155ft2, it boasts stunning communal spaces that meld indoor and outdoor living. The Delamar has clean lines and hosts natural materials blended w/meticulous craftsmanship. Perhaps the most striking feature is its expansive walls of windows allowing for an abundance of natural light. Entertaining is effortless. The bespoke kitchen is not only pleasing to the eye with its ribbed walnut and black cabinets, but is outfitted to please any chef w/Wolf and Sub-Zero appliances some of which incl induction cooktop; convection steam oven and coffee system. The great rm/dining rm area features a 16-foot vault of stained, wood-soffit detail extending seamlessly from exterior thru the interior. There is a hidden butler’s pantry plus an open bar and an 80-inch-long Flare gas fireplace clad in oversize porcelain tiles. This area of the home has a cozy ambiance inducive to any gathering. As you climb the staircase, you will notice the intricate closed rise incorporating a floating zig-zag design completely finished w/matte Dekton stone. Upstairs is the master suite plus 3 bedrms w/ensuites. A focal point of this level is the den - elevated and tucked behind smoked glass, the space is replete w/custom millwork enhancing functionality and creating a beautiful area to work. The master suite is a true retreat. The walk-in closet offers closed and open storage and is adjacent to the laundry rm. The ensuite features a luxurious heated, air-jetted, chromatherapy tub; oversize shower; and towel-warming drawer. The Lower Level of the Delamar is pure fun! A recreation space incl games area w/wet bar and high-end media room (100-inch TV w/ Dolby Surround Sound). Entertainment reaches new heights w/the sport simulator - ultra-realistic graphics offering golf plus 9 other games. The lower level also has a well-equipped fitness rm and guest suite. The Delamar is luxurious: quietly creating an in viting environment. From the moment you walk through the custom black walnut entrance doors you are drawn to the cohesive, thoughtful design of each and every room. The outdoor spaces incl a partially covered deck overlooking green space and pond; the front patio catching the afternoon and evening sun; and downstairs, a covered patio space (complete w/infrared heat and fireplace). The irrigated, prof landscaped yard is easy to maintain. Finally, the Delamar is ground-breaking w/ its expertly designed Intelligent Living technology. This Smart Home tech embraces items such as security, environmental and safety systems. Additionally, these systems enhance your ability to work, learn and play from home. All are exceptionally user-friendly. Watermark is a distinctive estate community adjacent to Calgary - country living next door to the city w/access to amenity and full services. This is a must see. Enjoy the lifestyle offered by exceptional, impressive spaces - bring the family home to 135 Watermark Avenue! (id:49663)
4416 35 Avenue Sw
Calgary, Alberta
*Visit Multimedia Link for Full Details & Floorplans!* European-inspired DETACHED INFILL COMING SUMMER 2024 TO GLENBROOK! A rare find, this Eurocentric detached home with over 2,630 total sq ft, extensive CUSTOM MILLWORK, plus other DESIGNER UPGRADES throughout makes this a dream home opportunity! And it all starts with the design. Detailed stonework, arches, steep peaks, oversized windows the height of the exterior, and a custom lit and gated front courtyard create a stunning curb appeal masterfully crafted by John Trinh & Associates (JTA Design). As an award-winning designer based in Calgary, Alberta, you know your one-of-a-kind home is formed with precision and excellence by experts who are passionate about their craft. Located in sought-after Glenbrook, this brand-new home is steps to the Glenbrook Community Assoc., Optimist Athletic Park, and within a walkable distance to a plethora of shops, restaurants, and recreation at Westhill Shopping Centre. Supporting local has never been more convenient, either, with Glamorgan Bakery a couple of blocks away and 26th Ave local shops (Luke’s Drug Mart, Model Land, and more) a short 7-min bike ride down the road! Although tucked away on a quiet street, you have easy access to Sarcee Trail and Richmond Rd. Stylish and functional, discover luxurious finishings on the main floor with soaring 11’ ceilings, 8’ passage doors, and wide-plank oak hardwood flooring. The kitchen features quartz countertops, custom cabinetry with soft-close hardware, and a hidden walk-in pantry. The oversized central island has LED skirting, bar seating, and a built-in beverage fridge. The stainless steel appliance package includes a gas cooktop and a built-in wall oven/microwave. A built-in bench resides in the rear mudroom, along with a full walk-in rear entry closet. A wood-wrapped staircase leads upstairs to the vaulted primary suite, featuring an oversized walk-in closet, heated ensuite floors, a fully tiled walk-in shower, dual vanity, and a f reestanding soaker tub. 9’ ceilings in the fully developed basement create a spacious rec area w/ a separate area for a home gym with roughed-in ceiling speakers. Other upgrades include a rough-in swim spa, rear deck, low maintenance landscaping, and custom arch window in the master. There are no sacrifices when you live at 4416 35 Ave SW – follow the multimedia links to learn more about this rare, detached infill while you can! *RMS are taken from builder’s plans and subject to change upon completion. (id:49663)
150 Sandpiper Park
Chestermere, Alberta
7-Bedrooms | 5-Bathrooms | Main Floor Flex/Bedroom | Main Floor Full wash room |Open FloorPlan | High Ceilings | Two Master Bed Rooms | Upper Level Bonus Area | Upper Level Laundry Room | Developed Illegal Ensuit Basement | Year 2022 built | Large Balcony | Front Triple Attached Garage| Backing to Pond/Green Space |Luxury Community- Lindbergh |No Neighbors on back| MUST OWN-FULLY UPGRADED HOME IN Kinniburgh ,4355 SQ FT RMS + Finished SPACE WITH 2 BEDROOM BUILDER QUALITY GRADE ILLEGAL FINISHED BASEMENT. This stunning 2-storey,2022 built family home is located in the desirable community of Sandpiper/ Kinniburgh Chestermere within walking distance of the school, market and various other amenities. First sense is SIGHT OF Back yard POND giving your home a relaxing space or give you a new pastime as no doubt the human race on the whole, loves water. Upon entering this property, you are greeted by an OPEN TO BELOW HIGH CEILING ENTRANCE, DESIGNER CHANDELIER, a very bright living room experiencing you an open concept feeling with 9FT SMOOTH CEILING, LOTS OF WINDOWS AND POT LIGHTS. Main level of this home features a SEPARATE FLEX/BED ROOM beside it WITH big Closet, upgraded FULL BATH ROOM, Big Dinning Area, OPEN CONCEPT HUGE kitchen, mudroom. Check the WIDE & OPEN KITCHEN that comes with BUILT-IN APPLIANCES, BUILT IN OVEN, BUILT IN GAS RANGE, BUILT IN MICROWAIVE, CUSTOM HOOD FAN, UPGRADED COUNTERTOP & STYLISH ISLAND WITH Ceiling Height Extended Kitchen Cabinets along with beautiful lights creating soothing & cozy impact. Moreover, you have a BIG PANTRY THAT CAN BE EASILY ACCOMODATED TO SPICE KITCHEN. At Upper Level, you will find HUGE BONUS ROOM WITH BIG WINDOWS allow you to feel tons of natural lights and Pond Sight as well. Here you are also greeted with FOUR generously sized BED ROOMS with upgraded wash rooms. Don’t Forget to see TWO MASTER BEDROOMS one with a luxurious standing shower with Tub, biggest upgraded wash room with huge Walk in Closet and other one with Upgraded Full Bath with walking closet. Moreover, Upper Laundry room is fully upgraded with huge cabinets finished with extended ceiling height with ample storage area. Let’s take you to the BUILDER QUALITY GRADE FINISHED BASEMNET/WET BAR WITH SEPARATE ENTRANCE & HAVING 2 BEDROOM, 1 FULL BATHROOM, WALKIN CLOSET, HUGE KITCHEN ALONG WITH GREAT FAMILY/LIVING AREA & BIG STORAGE AS WELL.RARE TO SEE THESE LEVELS OF FINISHES IN THE BASEMNET. The front TRIPLE attached garage and driveway allow for 6 vehicles to be parked at all times! On top of everything you will still have a peace of mind for having Alberta New Home Warranty for this property. This house is close to all the amenities like grocery stores, schools, medical offices, restaurants, registry etc. and only a 20 mins drive to the Calgary Airport and has a great access to Stoney Trail and Hwy 1 Trail. Don't miss this opportunity to make this home your dream house. Call your favorite realtor to book the showing! DON,T FORGET TO WATCH 3 D VIRTUAL TOUR. (id:49663)
501, 738 1 Avenue Sw
Calgary, Alberta
Luxury living awaits at The Concord in Calgary's desirable Eau Claire district. This brand new 2-bed, 2-bath end unit on the 5th floor by the riverfront has an open concept layout with breathtaking views from multiple directions. Start your day with breakfast on the large balcony overlooking mountains and the river. Both bedrooms feature private balconies for added natural light. Revel in the gas fireplace, Poggenpohl kitchen, and spa-like baths with marble finishes and in-floor heating. Building amenities include 24/7 concierge/security, a social lounge, summer water garden, winter skating rink, underground car wash, visitor parking, and an exercise facility. This unit includes titled tandem parking and storage. Quick possession available. Contact your realtor to schedule a showing and check out the virtual tour today! (id:49663)
407, 1334 12 Avenue Sw
Calgary, Alberta
****Location Location Location***** One of the Best Location in Downtown Calgary near to every where .Excellent choice for first time home buyer and investor in Ravenwood Building nicely maintaned . 4th floor Condo with big sqft and excellent layout you will be delited with Scenic View and Underground Parking nice and sunny whole day . Experience downtown living at its best in this inviting 4th-floor unit located in the vibrant Connaught community. Situated within walking distance to C-train station /17th ave restaurants ,Downtown core,Schools and other , with excellent proximity to fantastic restaurants and shopping. mplemented by white appliances. The master bedroom is generously sized, providing comfort and includes a large closet. A substantial storage room with metal racking is an added convenience. The building is pet-friendly, subject to board approval. This property presents an excellent investment opportunity, currently occupied by a reliable tenant. The purchase includes a titled parking stall. Don't miss the chance to see this exceptional condo – schedule a showing today with your favourite Realtor! (id:49663)
137 26 Avenue Ne
Calgary, Alberta
Unlock the doors to homeownership or investment success with this exceptional bungalow in the coveted Tuxedo neighborhood! Ideal for first-time homebuyers and savvy investors alike, this property combines a central location with timeless charm. As a first-time homebuyer, envision creating cherished memories in a residence that exudes warmth and character. For the discerning investor, capitalize on the prime location that promises not only immediate appeal but also strong potential for future growth.Nestled in the heart of Tuxedo, this bungalow is a perfect blend of convenience and style. Explore the joy of easy access to nearby amenities, schools, and parks, making every aspect of daily life a breeze. With its classic design and modern features, this home offers an inviting space for residents and promises enduring value for investors.Make a wise investment in both your lifestyle and portfolio with this desirable property. Your journey into homeownership or real estate investment starts here – seize the opportunity to call Tuxedo home while securing a promising asset for the future. Welcome to the epitome of central living, where the best of Tuxedo awaits you! Recent renovations include new bathroom fixttures, new kitchen cabinets, sink and faucet, many new windows, new floor coverings, new stairs and railings, new barn doors, new entrance door, new roof on kitchen area, new skylight in kitchen, new light fixtures, new concrete floor in basement, and more.... (id:49663)
67 Seton Villas Se
Calgary, Alberta
LIVE UP RENT DOWN!! This home has 4 BEDROOMS Upstairs with a Builder finished FULL 2 BEDROOM LEGAL SUITE in the Basement. With over 3000 SQFT of Exquisitely Developed Living space, this one year old Home is sure to Impress. Luxurious Vinyl Plank Flooring is found throughout the main floor from the Front Entrance into the Open Concept Kitchen, Dining and Living Room as well as the OFFICE/DEN. QUARTZ countertops, Stainless Steel Appliances, FULL CEILING HEIGHT Cabinetry with Crown Molding and a Huge Pantry complete the Gourmet Kitchen. There is also a GAS LINE Roughed in for a Gas Range Stove. A Spacious Dining Room and Living Room with a 9 FOOT Tile Surround Electric Fireplace are great for Relaxing or Entertaining in. A large Vinyl deck with newly done grass and fence completes the backyard. Open Iron Spindle Railings guide you up the stairs to the Bonus Room that Separates the Kids Rooms from the Parents Master Bedroom. There is a Shared 5 Piece Bathroom containing Dual Undermount sinks and Quartz Countertops, as well as a separate door to the Shower and Toilet area. The Master/Primary Bedroom is Gigantic and has a spacious WALK-IN Closet with Pocket Door connected to the 5 Piece Bathroom with Deep Soaker Tub, Fully Tiled Stand Up Shower with gorgeous Glass Surround. Heading Downstairs to the 2 BEDROOM LEGAL SUITE you'll continue to see Beautiful Finishes like S/S Appliances, and luxurious vinyl plank covering the Open Kitchen, Dining and Living Room. Oversized Windows allow more Natural Light to brighten every nook and cranny. The 9 Foot Ceilings make every Room feel much Larger you won't even Realize you're on the Lower Level. SEPARATE STACKABLE LAUNDRY can be found in the Closet under the Stairs and a Separate Furnace and Hot Water Tank heat the Suite. The top 2 Floors get their Own HOT WATER ON DEMAND and Furnace. EXTRA INSULATION AND SOUND PROOFING between the Basement and Main Floor will help minimize Noise! A SOLID CORE DOOR with Deadbolt divides the Basem ent Suite with it's Own PRIVATE ENTRANCE! A DEEP WEST FACING BACKYARD and Oversized Double Attached Garage completes this home! A Park/Playground and several Amenities within Walking Distance. The South Health Campus Hospital , the largest YMCA in the world, and a variety of shopping and schools are only a few minutes drive away. ALBERTA NEW HOME WARRANTY IS TRANSFERABLE. You don't want to miss this opportunity! Book your showings to view this gem today! (id:49663)
231192 Forestry Way
Rural Rocky View County, Alberta
Public Remarks: Privately nestled amongst the trees on 5+ acres sits this enchanting ranch-style walkout bungalow! Conveniently located within walking distance to Kananaskis Country and the West Bragg Creek Trail System for endless outdoor recreation. Then come home to a quiet and peaceful piece of paradise surrounded by endless Alberta big sky and lush forest views. The beautiful stonework on the front of the house is all Bragg Creek stone. Soaring vaulted ceilings, gleaming hardwood floors and an abundance of natural light welcome you inside. French doors open to the main floor den for a tucked away workspace. Open and bright the airy main floor is perfectly situated to make the most of those outstanding views out of oversized windows. The farmhouse-style kitchen features a gas stove, timeless subway tile, tons of cabinets and a walk-in pantry for extra storage. Glass railings adorn the upper deck to ensure none of the views are obstructed while hosting summer barbeques, sipping peaceful morning coffees or simply unwinding immersed in the surrounding serenity. Situated on the corner for extra windows, is the huge primary bedroom – imagine waking up each day to those incredible views! A large walk-in closet and a private ensuite with dual sinks make it a true owner’s escape. This level is completed by a handy powder room, a second bedroom, another full bathroom, laundy and a mudroom. Gather in the rec room in the walkout basement and put your feet up in front of the quaint wood-burning stove, curl up with a good book or enjoy some friendly competition at the included pool table. 3 additional bedrooms and another full bathroom are also on this level. Walk out to the lower patio and beyond to this nature lover’s utopia with endless trees, a greenhouse, a chicken coop, a corral, a barn, a shed, enclosures for horses and more! The oversized, heated triple car garage has room for more than just vehicles with extra space for equipment or a workshop plus extra RV parking to the side. This picturesque property has it all - away from the hustle and bustle of the city yet without sacrificing any of its amenities! (id:49663)
1203, 510 6 Avenue Se
Calgary, Alberta
Step into the exquisite 12th floor condominium situated within the Pulse tower in the esteemed Evolution complex, nestled in Calgary's lively East Village. This remarkable home presents a functional and open layout, spanning over 1,100 SqFt of meticulously crafted space, 2 bedrooms, office (den), 2 full bathrooms and sweeping panoramic views of the cityscape from northwest to southeast. This home is drenched with natural light streaming through the floor-to-ceiling windows, illuminating the open-plan living area and showcasing Calgary's skyline. The living space well proportioned and perfect for entertaining, while the adjacent dining area is generously sized and provides access to the oversized and covered balcony. The gourmet kitchen is a delight, sleek granite countertops, high-end stainless steel appliances, and a gas stove. The primary bedroom offers a tranquil retreat with stunning northwest views of the Bow River and the city. Connected is a spacious walkthrough closet leading to a luxurious 5-piece ensuite featuring a double vanity and high-end fixtures. The secondary bedroom is generously sized and shares a well-appointed 3-piece bathroom, ensuring privacy and convenience for guests. Additionally, this exceptional condo includes a dedicated office/den space, catering to remote workers or those in need of a dedicated workspace. Completing the unit is in suite laundry. Enjoy the convenience of underground secured parking and a separate storage locker. The Evolution towers boasts an array of amenities, including a 24-hour concierge, security services, a recreation room, fitness facilities with sauna and steam room, and a rooftop patio with a gas BBQ, perfect for entertaining and soaking in breathtaking sunsets. East Village living offers a dynamic lifestyle with nearby amenities such as playgrounds, a dog park, and community garden plots, as well as proximity to St. Patrick's Island, shopping, and dining options in Inglewood and Bridgeland. Experience the epit ome of downtown urban living with cultural attractions, entertainment venues, and a vibrant social scene just steps away. (id:49663)
118, 36240 Range Road 250
Rural Red Deer County, Alberta
**OPEN HOUSE SATURDAY JUNE 29 FROM 2-4PM** Welcome to this charming walkout bungalow tucked away in a tranquil community nestled along the serene bay of Pine Lake, Alberta. Situated on a sprawling half-acre of waterfront property adorned with native trees, this retreat offers unparalleled privacy and breathtaking sunset vistas over Pine Lake. Embrace the opportunity to personalize and update this cabin, boasting a spacious layout spanning over 2,000 square feet across the main level and walkout basement. With three bedrooms and two bathrooms, plus the potential to add bedrooms to the basement, there's ample space for family and guests. The basement bathroom even comes with a gorgeous & relaxing cedar sauna. The main level features expansive west-facing windows and multiple patio doors leading to the wraparound deck that stretches the entire back of the home, perfect for soaking in the scenery & sunsets. Additional outdoor living spaces include a concrete patio on the walkout level and a sizable 400+square foot deck by the water's edge. This turnkey property includes furnishings, a docking system, and boat lift for effortless lakeside living. Recent upgrades include the roof (2018), furnace (2013), hot water tank (2013), paved driveway (2016), and septic tank & field (2019), offering you peace of mind. There is an attached oversized single heated garage that is big enough to make a double for your toys and convenience. Located just under two hours from Calgary and Edmonton, & just twenty minutes from Red Deer. This retreat provides easy access to urban amenities while offering endless opportunities for year-round recreation, from winter sports to summer watersports and lakeside relaxation. Whether you're seeking adventure or tranquility, Pine Lake is the perfect destination to create cherished memories with loved ones throughout the seasons. (id:49663)
216 Cottageclub Crescent
Rural Rocky View County, Alberta
Welcome to the beautiful gated LAKE community of Cottage Club at Ghost Lake! Come relax and escape from the hustle and bustle of the busy lifestyle. Enjoy LAKE access, a boat launch, private BEACH area, playgrounds, indoor swimming pool, tennis, volleyball, BBQ area, and more! You will love this beautiful home with VAULTED ceilings and in flooring heating for all of the house and garage. There is a large front VERANDA for your enjoyment. The main level features a gourmet kitchen with QUARTZ countertops, an ISLAND, and STAINLESS STEEL appliances overlooking the living room with a pellet stove. The patio doors lead to your large yard and DECK. Upstairs you will find the primary bedroom, full bathroom, and a LOFT/BONUS room. The basement is extended under both decks with epoxy floors and fully FINISHED with a large living room, kitchenette, 2 more bedrooms, and another full bathroom. The oversized heated GARAGE comes complete with a workspace and a developed living quarter above the garage with a living room, kitchen, bedroom, and full bathroom. ICF block foundation for the house and garage. Enjoy the lake lifestyle so close to Calgary, Cochrane, and Canmore! (id:49663)
3216 14 Avenue Sw
Calgary, Alberta
Welcome to custom build home with over 2,800 SF of living space in Shaganappi area. Located close to downtown. 3 MINUTES WALK TO WESTBROOK LRT STATION and 8 minutes to Killarney Recreation Center. This house brightens your mood every time you walk through the doors. Main floor is an OPEN CONCEPT. Abundance of natural light from FLOOR TO CEILING WINDOWS. 10’ CEILING ON THE MAIN FLOOR. Wide plank engineered hardwood floor, pot lights & SOUND SYSTEM throughout the house. Level 5 FLAT CEILING. Cozy up beside the GAS FIREPLACE on the main floor. Modern kitchen with plenty of cabinets. Quartz countertops and raised table to fit 5 people for a quick meal. Build in microwave and oven. Samsung s/s appliances. Wine fridge. Counter depth fridge. Beautiful GLASS RAILING leading to the upper floor. SKYLIGHTS that give you additional natural light. OFFICE SPACE on the second floor. The spacious master bedroom. Soak in the free-standing tub after a long day. Wash off work stress in the glass shower with BODY MASSAGE JETS. In the morning, enjoy getting ready with the HEATED ENSUITE FLOOR. 2 extra bedrooms with built-in closets, 4-piece washroom and laundry complete the top floor. Basement designed for entertainment. Wet bar with wine fridge & sink. Home theater wired for 5.1 surround sound. Beautiful BUILT IN WALL UNIT. Keep your feet warm on lush carpet HEATED FLOOR in the basement. Large 4th bedroom in the basement . Basement washroom with STEAM ROOM. .All windows and skylights are TRIPLE GLASSED. 9 ' ceilings in basement and second floor. VACUUM SYSTEM help you keep the house clean l. Fully insulated drywalled garage with shelves. The home is in the area for Western Canada Highschool. Incredible home!!! Look no more!!! (id:49663)
19 Blueridge Place Nw
Rural Rocky View County, Alberta
Beautiful traditional style, built by an architect, 2 story with walkout home is set on 2.67 acres, 5 min walking distance to Tuscany bus stops, 5 minutes by car to Tuscany LRT. This property with stunning Mountain view is offering nearly 6000 sq.ft of well-planned elegant living space. It offers the convenience of being within the city limits, steps to walking trails in the wild, schools, shopping places, short driving distances to golf courses, universities, SAIT, sport facilities, movie theaters, libraries. The property has a tennis court & beautifully landscaped with a forest. New high-end equipment in the mechanical room, 2 new air conditioning units and new carpets. There are security, network & sound system throughout. blinds & crystal chandeliers throughout. High quality woodwork, & build-in cabinets are custom made. Solid wood doors with beveled glass invite you to a gorgeous main floor with dramatic circular foyer, barrel vaulted ceiling, limestone tile, & Santos Mahogany hardwood floors with inlaid marble Italian medallion. Two Roman columns open the entrance into a living room & kitchen with 10 ft. set back lit ceilings, gas fireplace with granite, cherry desk with a granite top separating open area into the kitchen with extra tall cherry cabinets, granite counters, huge island with breakfast bar & vegetable sink. From dining area there is an access to a deck with a gas line BBQ, steps to the garden. A pocket door from the kitchen leads into the hallway & dining room with double French doors. It has an extra window overlooking the foyer. Master bedroom has walk-in closet, 5 pieces bathroom with ultra jetted tub steam shower. Office has a build-in desk, a bay window with build-in seat & a fireplace. Laundry is on the main floor has window, freezer, sink, built-in ironing board & cabinets, new maximum capacity LG washer & dryer, with extra mini washer & pedestal. There is two pieces bathroom next to a floor. Heated 4 cars garage with Gladiator fridge, cabi nets with bamboo working counters, central vacuum, 3 large windows. Beside the garage, there is a RV parkin pad. Dramatic curved wooden staircase takes you to upper level with open handrail overlooking main floor foyer into Romeo & Juliet balcony, panoramic view room, 4 bedrooms with 2 semi-private balconies, 2 full 5 pieces bathrooms, with 2 sinks each. Walk out 9 ft. ceiling basement with in-floor heating, offers spacious entertainment area with large windows, wet bar with wine cooler, fireplace, fully wired movie theatre with 2 pull out storages for tapes, guest bedroom, exercise room & full bathroom. Furnace room has new equipment: 2 multistage furnaces withv2 air purification systems, 2 humidifiers, a boiler for the basement & garage floor heating, 2 hot water tanks. There is a top-of-the-line outdoor hot tub, & one more BBQ gas line. Brand new, stain resistant, high-quality carpet. This property right by the city limit has a lot to offer, including fantastic Mountain View. (id:49663)
2, 642 Mcdougall Road Ne
Calgary, Alberta
Welcome to this executive built, recently updated, 3 storey centre unit townhouse with NO CONDO FEES in the prestigious community of Bridgeland, facing a park. With walking distance to downtown Calgary, amenities and transportation, this home is perfect for an investor or professional. The recent updates include new paint throughout and newer flooring throughout the entire home. Walking into the home, you are met with a bright and open floorplan leading into a large dining area on the right that leads into a good sized kitchen with ample cupboard space and a breakfast eating bar. The 2 piece powder room can be found on the main floor as well as an entrance into the single attached garage with storage space. Heading upstairs to the second level, you are met with a spacious living area with a North facing balcony. Across from the living space, there is a large bedroom that can also be used as a home office space. On the third floor of the home, you'll find a 4 piece main bathroom as well as two more large bedrooms, one with a 4 piece ensuite. The basement is partially developed with space for laundry and storage. This home is located within walking distance to multiple amenities, walking paths, transportation, and close proximity to the Calgary Zoo as well as easy access to main roads. Perfect for an investor. All 3 units are for sale. Current tenant pays $2000 per month but with the current rental market, rent could be up to $3000. The building has undergone updates over the years with newer siding, front decks and roof shingles. Exceptional value! (id:49663)
3, 642 Mcdougall Road Ne
Calgary, Alberta
Welcome to this executive built 3 storey end unit townhouse with NO CONDO FEES in the prestigious community of Bridgeland, facing a park. With walking distance to downtown Calgary, amenities and transportation, this home is perfect for an investor or professional. Walking into the home, you are met with a bright and open floorplan leading into a large dining area on the right that leads into a good sized kitchen with ample cupboard space and a breakfast eating bar. The 2 piece powder room can be found on the main floor as well as an entrance into the single attached garage with storage space. Heading upstairs to the second level, you are met with a spacious living area with a North facing balcony. Across from the living space, there is a large bedroom that can also be used as a home office space. On the third floor of the home, you'll find a 4 piece main bathroom as well as two more large bedrooms, one with a 4 piece ensuite. The basement is partially developed with space for laundry and storage. This home is located within walking distance to multiple amenities, walking paths, transportation, and close proximity to the Calgary Zoo as well as easy access to main roads. Perfect for an investor. All 3 units are for sale. Current tenant pays $1950 per month but with the current rental market, rent could be up to $3000. The building has undergone updates over the years with newer siding, front decks and roof shingles. Exceptional value! (id:49663)
1, 642 Mcdougall Road Ne
Calgary, Alberta
Welcome to this executive built 3 storey end unit townhouse with NO CONDO FEES in the prestigious community of Bridgeland, facing a park. With walking distance to downtown Calgary, amenities and transportation, this home is perfect for an investor or professional. Walking into the home, you are met with a bright and open floor plan leading into a large dining area on the right that leads into a good sized kitchen with ample cupboard space and a breakfast eating bar. The 2 piece powder room can be found on the main floor as well as an entrance into the single attached garage with storage space. Heading upstairs to the second level, you are met with a spacious living area with a North facing balcony. Across from the living space, there is a large bedroom that can also be used as a large office space. On the third floor of the home, you'll find a 4 piece main bathroom as well as two more large bedrooms, one with a 4 piece ensuite. The basement is partially developed with space for laundry and storage. This home is located within walking distance to multiple amenities, walking paths, transportation, and close proximity to the Calgary Zoo as well as easy access to main roads. Perfect for an investor. All 3 units are for sale. Current tenants pay $2100 per month but with the current rental market, rent could be up to $3000. The building has undergone updates over the years with newer siding, front decks and roof shingles. Exceptional value! (id:49663)
330066 Hwy 21
Rural Kneehill County, Alberta
This 1.32 acre property is conveniently located right off Highway 21 just south of Trochu, Alberta and north of Three Hills, Alberta. This home has had some recent upgrades including the siding and shingles replaced in the last few years, new stainless steel kitchen appliances and quartz countertops. The main floor hosts two large bedrooms with built-ins, open kitchen and dining, 4 pc bath with newer fixtures, plenty of storage and a bright living room with a field view! In the basement you will find two good-sized bedrooms plus a den, large open laundry room with storage, living room, cold storage, well room, and a 3 pc bath and utility room. The property has lovely gardens and trees and a variety of out-buildings such as a shop that measures 24' x 30' with 220V wiring, double garage, older greenhouse building and a tarp building for your extra toys! Come and take a look! (id:49663)
41090 Cook Road
Rural Rocky View County, Alberta
RARE LIVE/WORK OPPORTUNITY WITH EXCELLENT ROAD EXPOSURE FOR YOUR BUSINESS! 3.35 ACRES, ZONED C-HWY (MIXED USE, SEE SUPPLEMENTS FOR DETAILS). This one-of-a-kind property is located 10 minutes north of Cochrane (HWY 22 & HWY 567) and offers a fully renovated 2751 SQ FT home with a 4169 SQ FT commercial space. The bright and open main floor features a spacious living room with office space, a cozy dining room, and a 3 piece bath/laundry all highlighted by gorgeous stamped concrete floors. The luxurious chef’s kitchen offers quartz countertops, a spacious island/breakfast bar, a coffee station with a second sink, ample cabinet space, and high-end appliances – perfect for entertaining and the at-home gourmet. Upstairs, relax in the primary retreat which includes an upscale 5-piece ensuite (relaxing soaker tub, stand-up shower, double sinks), a large walk-in closet, and views of the Rocky Mountains. Completing the upstairs are 3 additional bedrooms, a 4 piece bathroom, and plenty of storage. You will fall in love with the oversized (49'2" x 21'2" 0), heated/insulated garage where you could easily park 6 vehicles/toys - perfect for a home mechanic, car enthusiast, or tradesperson. The commercial space offers a huge showroom, front desk, office, 2 bathrooms, loft/office, and additional garage. This space is ideal for any entrepreneur or established business. Other features included a custom log wood staircase, a large patio, new chain link fencing & amazing views. Ideally located just minutes from Cochrane and a short commute to Calgary this property offers huge potential and would be hard to recreate. Please reach out for more details and to arrange a private viewing. *** RESIDENTIAL - 2751 SQ FT, COMMERCIAL - 4169 SQ FT. *** (id:49663)
1353, 5200 44 Avenue Ne
Calgary, Alberta
Discover an unparalleled investment opportunity in the heart of a serene residential area. This unique property offers a Turnkey Investment: Enjoy a completely hands-off experience with professional on-site management, maintenance, and leasing services. As part of the rental pool you receive steady monthly returns, making this an ideal opportunity for both seasoned and novice investors. The unit shown online, #1353, is only one of the entire rental pool, and is already rented out by Origin Property Management. The steady monthly returns derive from the entire pool, rather than just this unit, regardless of if it is rented out or not. This is a seniors assisted living complex with frequent changes in tenants who enjoy the exceptional amenities provided from the Canada-wide management services of Origin Property Management. Origin communities offer independent living, assisted living and memory care services to seniors. Residents benefit from a full suite of amenities designed to enhance their quality of life. The option to be both an investor and an occupant is always possible. Monthly financial and management reporting and an annual AGM keep the investor informed of the status of their investment. A tour of the building can be arranged although the actual units, including #1353, cannot be entered if rented out at the time. Primary for the investor is the sharing of the entire rental pool rather than the current rental status of his or her unit. Hands-off investing allows the satisfaction of positive, rather than the typical negative, monthly returns rental property owners experience. This without the hassle of having to check-up on existing, or secure new tenants; nor the expense of constant upgrades or maintenance of a property. The best of both worlds. The onus is on Origin to provide ongoing tenancy, happy tenants and happy investors. Origin Active Lifestyle communities are located throughout Canada and expanding globally. Whitehorn Village in Calgary is an excep tional complex offering exceptional services. (id:49663)
2008, 920 5 Avenue Sw
Calgary, Alberta
SPECTACULAR VIEWS, SOPHISTICATED LIVING SPACE! Lifestyle + Luxury in this stunning 3 bedroom, 2.5 bath 2000 + SQ FT EXECUTIVE CONDO with OUTRAGEOUS URBAN, RIVER, MOUNTAIN VIEWS. Superb natural light, enjoy floor to ceiling windows, and two south facing balconies. Huge OPEN CONCEPT GREAT ROOM with FIREPLACE, GORGEOUS DINING + PROFESSIONAL KITCHEN, OUTSTANDING DEN/OFFICE! Designer lighting + Surround Sound Throughout. Master Suite with fabulous finishing's + unobstructed river views; luxury ensuite including soaker tub, steam shower, and large double vanity. Beautiful second bedroom with downtown views and full ensuite. Two Heated Underground Titled Parking, Concierge. Walk to shops, restaurants, LRT and Park. A Must View, move in condition with quick possession available! (id:49663)
25, 610 4 Avenue Nw
Sundre, Alberta
This Sundre villa offers a serene escape from urban life, surrounded by lush greenery and picturesque mountains. Situated in the heart of Sundre's vibrant community, Prairie Creek Crossing beckons with its promise of tranquil living for adults seeking a retreat or retirement haven. Step inside to discover a modern oasis designed for comfort and convenience. The open floor plan welcomes you with vaulted ceilings, creating an airy ambiance throughout. The kitchen is a chef's delight, equipped with high-end appliances, ample counter space, and a spacious pantry for all your culinary needs. Entertaining is effortless as the dining area seamlessly transitions into the inviting living room, providing the perfect setting for family gatherings and socializing. Retreat to the master bedroom, featuring a walk-through closet leading to a private 4-piece ensuite, offering a sanctuary of relaxation. Designed for ease of living, this single-floor layout eliminates the hassle of stairs, catering to adults looking to downsize without compromising on comfort. A double attached heated garage provides convenient parking for two vehicles, ensuring both practicality and security. Experience year-round comfort with in-floor heating throughout the home and garage, while exterior landscaping and snow removal are meticulously taken care of. Embrace the joys of pet ownership as Prairie Creek Crossing welcomes furry companions with board approval, allowing you to share your new home with your beloved pets. Beyond the doorstep, Sundre offers an array of recreational opportunities for outdoor enthusiasts, including hiking, fishing, camping, and trail riding amidst breathtaking natural landscapes. Indulge in quality golf courses or unwind at the local hospital, seniors club, or indoor recreational centre with an indoor pool and fitness facilities. Don't wait to embrace the retirement lifestyle you've dreamed of—seize the opportunity to live amidst Sundre's beauty and tranquility at Prairie Cree k Crossing. (id:49663)
410, 8445 Broadcast Avenue Sw
Calgary, Alberta
One-of-a-Kind, rare SOUTH FACING, professionally CUSTOM-DESIGNED Pinnacle Suite plan with an expansive Kitchen, Living Room and Dining area, providing unrivaled living space in a truly Open Concept. Currently this one bedroom unit can be transitioned to a two bedroom easily by converting the glass wall w/dbl door in the den. Perfect for the executive, professional couple, or newly retired looking for low maintenance and snowbird lock-and-leave convenience. This suite shows beautifully, includes a spacious Master Suite with dual vanities & walk-thru-closet and second full bathroom with a soaker tub. The bright and sunny, SOUTH facing deck offers breathtaking, unobstructed panoramic views of the Rocky Mountains, and fabulous sunrises to the east. The ample deck is uniquely situated with no visible neighbours on either side, rare in this building. An exceptional concrete & steel property. You will find plenty of room to host larger gatherings in this well-appointed layout. This property is flooded with natural light throughout the day. Step inside to discover a world of elegance and sophistication. An abundance of upgrades, luxury living is here. This residence is defined by its attention to detail. Air conditioning, Chevron Luxury wide plank flooring throughout, custom penny round mosaic tiles both bathrooms, LED square pot lights, Chef inspired kitchen with GAS cooktop and wall oven, (and gas line on patio). Soft close hardware custom cabinet inserts, quartz counter tops. You'll appreciate the exceptional soundproofing and boutique hotel-inspired design that sets it apart from any other condominium in the city. Additional upgrades include three walls with custom trim, thumbprint keyless lock on front door, custom professional paint & accent wallpaper, professional design coordinated, custom light fixtures, with upgraded switches throughout with SMART Technology, coiffured walls and inset ceilings, additional kitchen cabinetry, custom composite sink with inte grated soap dispenser and a quiet, 3-stage garburator, water purifier, motorized blinds in main living (bypass light filtering) & master bedroom (blackout). A large laundry closet with full-size, side by side washer/dryer, and extra storage area. Electricity costs are low at between $50-$70 monthly.This property comes with a titled heated underground parking stall and 3 Storage Lockers, each approx. 3’x3’x8’. Bicycle Storage. Amenities include a beautifully furnished Owner’s lounge for entertaining, visitor parking, bike storage, electric vehicle chargers, concierge services (open Monday to Friday 9am-5pm), receiving room for packages, and a rooftop patio. Gateway has meticulously curated the ground-floor commercial tenants, ensuring a vibrant community. Gateway is pet friendly and one of the most prestigious places to live in the city. The Stoney Ring Road provides easy access to every part of the city and the mountains. Currently unoccupied (id:49663)
17915 85 Street Nw
Edmonton, Alberta
Click brochure link for more details** This is two story 3BDR detached home located in the heart of Klarvatten. Upon entry you are greeted with aspacious living room offering west exposure. The adjacent kitchen offers an abundance of cupboards, island with sink and raised eating bar,corner pantry and spacious eating area c/w corner windows . Two piece bath completes the main floor. Upstairs offers 3 spacious bedroomswith the Primary offering a walk in closet plus a 3 piece ensuite. The main 4 piece bathroom completes the upstairs. Basement is unspoiledand awaits your finishing touches, there is rough in for future bathroom and laundry is located downstairs. Outside offers a large deck andyard plus a newly bult in 2023 detached 2 car garage. The house is fully fenced where one side was done just in 2022. This property offers an outstanding location with walking distance to lake & playgrounds. Close to shopping, transportation and minutes to the Antony Henday. (id:49663)
802, 12303 Jasper Avenue Nw
Edmonton, Alberta
FULLY FURNISHED, READY TO MOVE IN. (Avoid the huge cost and inconvenience.) This spacious, scenic, two bedroom, adult only, pet and smoke-free building has spectacular, unobstructed river valley views of the University of Alberta, golf course, walking, biking, skiing, skating and park trails below. High Street and 124th street boutiques and cafes located literally around the corner with endless amenities and public transit direct to downtown, UofA and WEM. Utilities (with a/c) included. Building amenities include gym, dry sauna, party room with pool table opening onto huge patio with bbq’s, gazebo and picnic areas. Underground parking spot with bike hookup included. Furniture negotiable. (id:49663)
4813 51 Street
Kitscoty, Alberta
KITSCOTY - Beautiful cozy updated 3bdrm home with a big back yard. Perfect home to raise a family or retire in. The main floor has 2 bedrooms and a 4pc bathroom, living room is connected to the Kitchen & dining room, with patio doors that open onto the back deck & yard. The separate entrance' basement has a large family room, another bedroom and ensuite bathroom. Furnace & hot water tank, laundry and storage are all downstairs. UPDATES INCLUDE; 2022 new furnace, Central A/C, newer roof, paint, flooring and other various updates. Kitscoty is located 2hr east of Edmonton down hwy16. known as 'the link' to Cold Lake, and is just a short commute to Lloydminster. A cute & cozy home waiting for it's new owners in this quiet village... A must see! (id:49663)
354054 48 Street E
Okotoks, Alberta
Once in a lifetime opportunity to purchase 40 Acres of Annex Land on Okotoks Eastern Edge, across the street from Rancher's Rise mixed use district. This property features mature trees, fantastic views, rolling topography and incredible access. On the property is a solid bungalow built in 1979 with many recent updates and pristinely cared for, with a great well & services. Call for your private tour, or for more information. Be sure to watch the video for more. (id:49663)
4991, 60 Avenue Avenue
Innisfail, Alberta
Incredible opportunity to own your new SINGLE-FAMILY HOME in the welcoming neighborhood of Napoleon Lake subdivision in Innisfail, AB with LAKE FRONT VIEW. This Pre-construction home features amazing floor plans. WELCOME to the main floor which showcases a beautiful double entrance door, large foyer, formal dining room, big office (can be used as a bedroom) and full washroom, bright and spacious living room area completed with gas fireplace and beautiful wooden deck on the rear side. This gorgeous home features an open concept chef's dream kitchen, granite countertops, huge walk-in pantry, ceiling height cabinets, and an island to dream about! As you head upstairs to the second-floor, you will be greeted by a very generous size bonus room, a spacious primary suite offering a large walk-in closet, tray ceiling and spa-like ensuite (standing shower, bath tub and dual sink). The bonus room and stairs area have vaulted ceiling. Two additional big size bedrooms with walk-in closets, full bath and laundry round out this floor. The basement level is unspoiled and features washroom rough-ins, big windows, separate entrance, just waiting for your imagination (option to get your basement finished by the builder)! The attached TRIPLE CAR GARAGE provides much needed care to your cars during extreme weather conditions. Situated in a perfect location, this property offers front lake view and convenient access to parks, walking trails to Napolean lake, Dodds Lake, the golf course, and the Innisfail ski hill. With its ideal location and impeccable features, this house is truly a dream come true.Note- The builders offer appliance allowance of 4000.00$. (id:49663)
471 Northmount Drive Nw
Calgary, Alberta
One of a kind! Stunning bungalow in the desirable & central neighborhood of Highwood, featuring over 1075.21 sq feet on the main level, with a total of 5 bedrooms, 3 bedrooms and completely separate legal SUITE. Renovated & transformed from top to bottom, this home has so much value along with income potential. The modern main level welcomes you with a large foyer. The bright open concept family room connects seamlessly to the kitchen, which boasts quartz counters, custom sleek white cabinetry, updated lighting package, just to name a few. A total of 3 bedrooms on the main level, including the spacious primary bedroom, ensuite & large closet. The lower level has a separate entrance and has been meticulously finished with the same beauty as the rest of the home and boasts 2 bedrooms and 1 bathroom. The kitchen has sleek, modern cabinetry, quartz counters and more. The basement has been professionally developed with soundproofing insulation in the ceiling. The entire home has all new windows, doors, knock down ceiling, drywall, paint, both new kitchens and cabinetry, new bathrooms, new hot water tanks and 2 high-efficiency furnaces, literally everything has been taken care of right down to the studs. The spacious backyard offers a private space perfect for hosting summer gatherings. You will also find a double detached garage accessible by the back yard & alley. Located perfectly between Nose Hill Park & Confederation Park and just minutes from the beautiful downtown. Walking distance to schools, transit, and all major amenities, this home & location are unbeatable. Perfect for any investor, or large/expanding family - book your viewing before it’s gone! (id:49663)
18 Whispering Springs Way
Heritage Pointe, Alberta
Former Foothills Hospital Lottery Showhome located backing onto a pond in the estate community of Artesia at Heritage Pointe located just minutes south of Calgary, the South Calgary Health Campus, and all the amenities of Seton and Cranston! The perfect combination of peace, privacy, and convenience of Calgary amenities. The builder encouraged their designers to explore and push their creativity for this luxury show piece when creating this fully finished four bedroom, 3.5 bath masterpiece offering over 5600sqft of development with a 3-car garage. Stunning 10 ft ceilings through the main floor featuring a designer kitchen with a curved wall of windows featuring granite counters, expansive curved island, custom cabinetry, and designer built-in stainless-steel appliances that include Sub Zero and Wolf. There is a separate formal dining room, gorgeous living room just off the kitchen space, and a custom designed main floor office/den area that has sliding doors for your privacy. The upper level has an oversized laundry room with storage, three bedrooms, and a custom designed curved bonus room that provides an amazing living space. The stunning master suite showcase is the ensuite bath with double sinks, an oversized tile and glass shower, and a free-standing soaker tub. The fully finished walk out lower level is an entertainer’s delight! There is a large family/games area with a full wet bar, custom built indoor putting green, fourth bedroom, and a full bathroom. Additional inclusions: full home automation system, two furnaces, two central A/C units, in floor heating, and all the mounted TVs throughout. This home offers custom designed architecture, professional designed interior, extensive upgrading throughout to be the builders showcase masterpiece, over 5600sqft of space for your entire family, and an amazing location backing onto the pond in the award-winning community of Artesia ideally situated just minutes from Calgary! (id:49663)
250040 Dynasty Drive W
Rural Foothills County, Alberta
Welcome to De Winton Heights! Step into luxury living with this exquisite 2-story estate sprawling over 6.79 acres, offering unparalleled views of the city and mountains, with in a short drive to Strathcona-Tweedsmuir School. As you arrive, you're greeted by a grand circular driveway and secure gates, setting the tone for the elegance within. With over 9000 sq. ft. of living space, this home boasts 7 bedrooms, 4 with private ensuites, and 3 kitchens, making it perfect for hosting guests or extended family. Floor-to-ceiling windows flood the interior with natural light, highlighting the formal living and dining areas, adorned with built-ins, a gas fireplace, and cathedral ceilings in the great room. Throughout the home, you'll find a mix of luxurious carpet, marble, and hardwood flooring. The chef's kitchen is a culinary masterpiece, featuring a beautiful granite island, stainless steel appliances, and a charming breakfast nook. Additional features include a family room, summer kitchen, main floor guest suite with ensuite, and a convenient office space. Upstairs, the primary bedroom suite offers a tranquil retreat with a spacious walk-in dressing room, fireplace, and a lavish 5-piece ensuite. The upper level also boasts a sprawling bonus room and three additional bedrooms with ensuite bathrooms, providing ample space for relaxation and privacy. The fully developed walkout basement is an entertainment haven, complete with two bedrooms, a 4-piece bath, bar, games and rec room, exercise room, and a sprawling media room. Outside, the heated 5-car garage includes RV parking, ensuring plenty of space for all your vehicles and toys. Don't miss out on the opportunity to experience luxury living in the charming Hamlet of De Winton. Contact your Realtor today to schedule a private viewing of this spectacular home. (id:49663)
101, 17 Mahogany Circle Se
Calgary, Alberta
WESTMAN VILLAGE - Resort Living on Lake Mahogany. Jayman BUILT community with the best location, directly adjacent to Calgary’s largest lake, the last of its kind, award-winning community of Mahogany. Luxurious 3 bedroom / 4 bathroom home with fantastic views from both levels overlooking Mahogany Lake. Private WALK OUT home with 2400 sq ft of living space and 1500 sq ft of exclusive outdoor covered balcony area. SEVERAL UPGRADES - Gorgeous kitchen Cabinet gloss white pallet, Stainless steel appliances with a gas cooktop and built-in ovens, closet organizers, A/C, high-end light & plumbing fixtures. BONUS: same-level access to your own double attached garage! Impressive landscaping matches the picturesque views from your future backyard, with fountains, park benches, bridges, pathways & raised planters. The 40,000 sf amenity center speaks for itself. Activities are available for all interests & hobbies. Including a swimming pool w/ a 2-story water slide, golf simulator, fitness center, movie theatre & so much more... 24-hour, 7-day-a-week security & concierge service. Your new home features open floor plans, maximizing your lifestyle experience with Jayman Core Performance & beautiful Fit and Finish. All homes include exceptional specifications, including solar panels on every building, forced air, heat + air conditioning, triple pane windows, Vancouver-inspired architecture with oversized covered balconies, and Hardie board siding with extensive brick & stone masonry. Indeed a one of a kind experience, join the select few who will call REFLECTION their home. Winter eliminated-1292 underground parking stalls-not just for our residents but also their guests & visitors with extensive pedestrian +15 skywalks & underground passageways. 200 visitor parking stalls located in the heated, underground parkade. 10 short-term stay hotel suites, electric dual car chargers, 3 restaurants, including the famous Alvin's Restaurant (casual-upscale jazz bar), Chairman’s Steakhouse, o ur highest amenity & Diner Deluxe. Plus, Analog Coffee, Chopped Leaf, Diner Deluxe, Village Medical, Mahogany Village Dental, Sphere Optometry, Active Sports Therapy, JC Spa, PHI Medical Aesthetics, Moderna Cannabis, MASH Eats, Marble Slab, Dolphin Dry Cleaners, 5 Vines & Mode Fitness Studio, plus Pie Junkie and a daycare. Outstanding $8 Million on the surface & landscaping: 596 Trees, 8019 shrubs, 1940 grasses, 4292 perennials, 10 fountains onsite! Experience the amazing community and 5-star resort-style living where every day feels like a vacation! Welcome Home! (id:49663)
116 Posthill Drive Sw
Calgary, Alberta
Nestled in the prestigious enclave of PostHill Estates, this custom designed home exudes modern elegance and unparalleled craftmanship. The PostHill community enjoys an aspen treed forest and beautiful rock retaining walls throughout. Boasting over 5000 sq feet, this estate home is situated on a private cul-de-sac, includes an oversized triple car garage , faces a 6 acre fully treed green space and has unobstructed mountain views.The main level features an open concept floor plan seamlessly connecting the central great room, dining area and chef inspired kitchen. Entering the home you will experience a beautiful coffered 12 ft ceiling, chandelier, custom wainscotting and lavish walnut flooring throughout. The central great room with additional coffered ceiling is wrapped with large windows and boasts a large stone gas fireplace. The generous dining area, with views of the treed reserve, highlights a custom soft edison chandelier and crafted wood feature wall. Adorned with a stunning stone surround Viking cooktop and expansive granite island, the kitchen is a focal point for sophisticated entertainment. A walkthrough butlers pantry adds practicality as an extension to the kitchen. A mudroom with floor to ceiling built-ins and travertine floors lead to the garage.Off of the main level, patio doors welcome you to a large, partially covered, 600 sq ft+ outside living area, nestled in the park like setting, with gas BBQ and large stone gas fireplace.The upstairs is stunning. The magnificent master with floor to ceiling windows and beautiful mountain views, has a spa inspired ensuite with marble and travertine throughout, two separate sinks, mirrors and vanities, oversized whirlpool tub, floor to ceiling steam shower and large custom walk in closet. The master retreat is complemented by a balcony allowing you to enjoy the sunsets and views in complete privacy. The second spacious bedroom offers a balcony, 12ft coffered ceilings, and floor to ceiling closets. The th ird large bedroom with mountain views, has a three piece ensuite and large spacious closets.The bonus room features a centrepiece stone wall fireplace surrounded by custom built-ins. The bonus room and hallways have new custom walnut flooring and designer inspired wainscotting and all bedrooms boast new, luxurious carpeting.The finished lower level is an entertainers delight featuring an executive office, fourth bedroom with walk in closet, 3 piece bathroom, family/media room with custom built-ins, games area, wet bar and custom wine cellar. A lower level covered patio invites you to step into the privacy of the park like backyard.When not enjoying this beautiful home and all the wildlife that moves through the properties you are only 15 minutes to downtown minutes to Aspen Landing and in walking distance to Webber Academy, Calgary Academy, Rundle College and Westside Recreational Center. (id:49663)
101, 1818 Mountain Avenue
Canmore, Alberta
This beautifully renovated 2BR/2BA unit welcomes you into a bright, peaceful retreat that feels larger than its 892 sqft layout would suggest. You’ll love the openness of the main living area which invites gathering and entertaining . The well-appointed Kitchen makes meal prep a dream with an island that rolls out as needed and then can be slid out of the way as storage. Bedroom spaces on either side of the livingroom provide private places to recharge. You’ll love the Ensuite soaker tub to relax in after a day spent outdoors. The neutral colour scheme allows you to accent your mountain getaway to make a home that is as unique as you are. Located in Silver Creek Lodge you are surrounded by ‘mountain zen’. When not using the unit personally you can rent it short term (Airbnb) using the onsite rental or use a third party or you self-manage and earn nice returns along with steady value appreciation. Why settle for the same style as everyone else? Let your mountain home reflect you … your masterpiece awaits your personal touches to make it complete. Take a virtual tour then book your private viewing. (id:49663)


