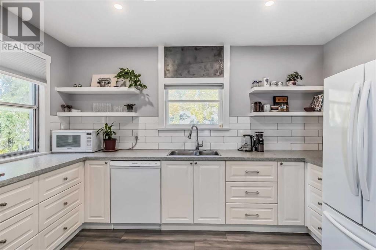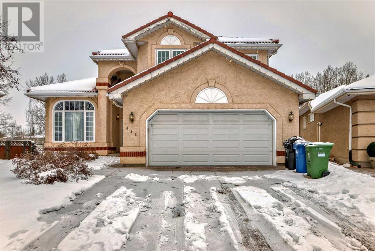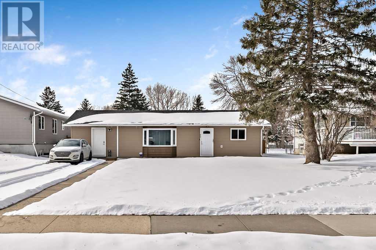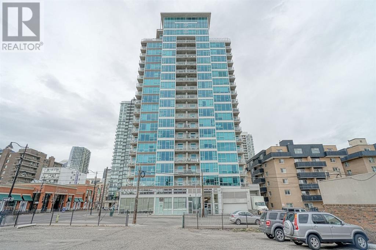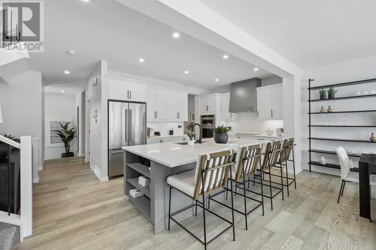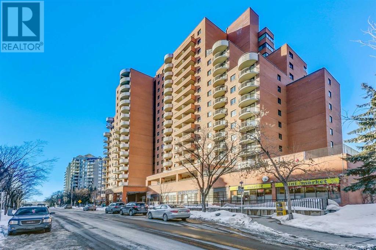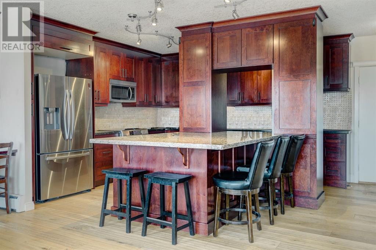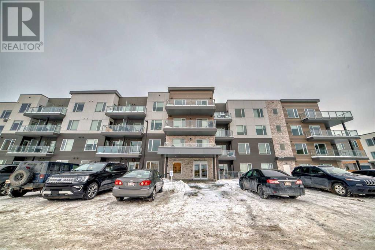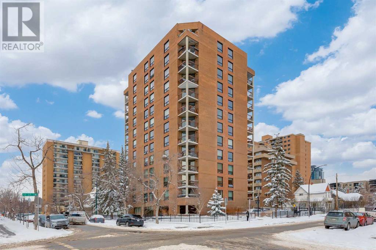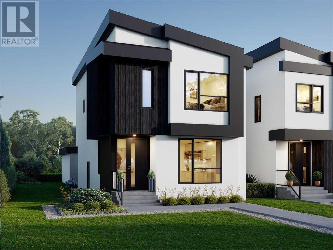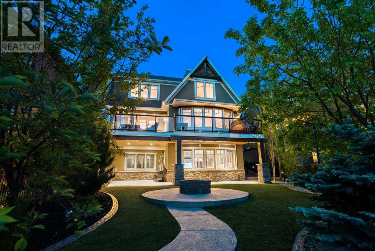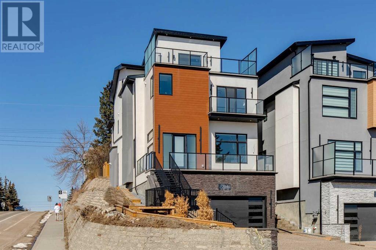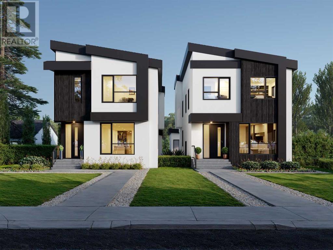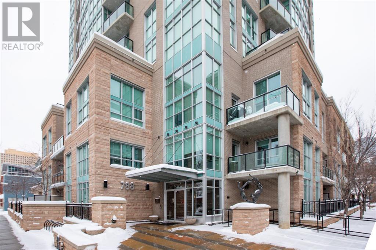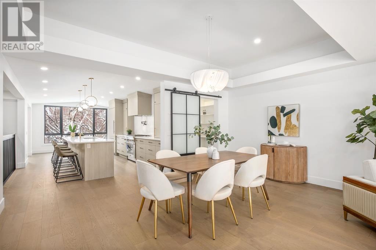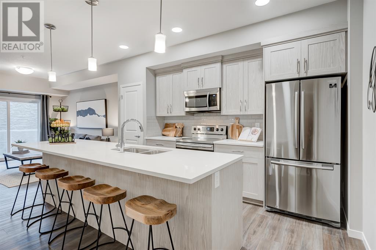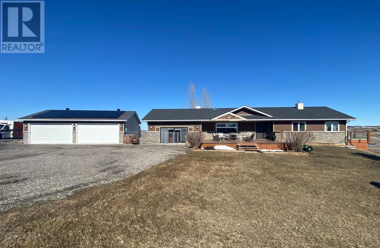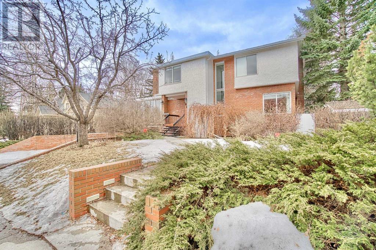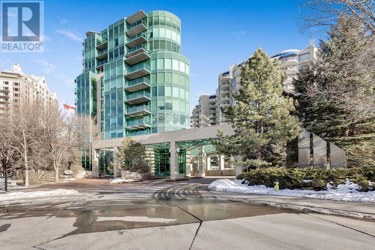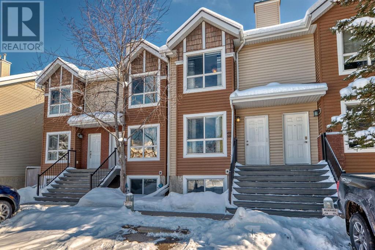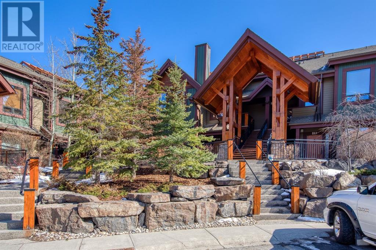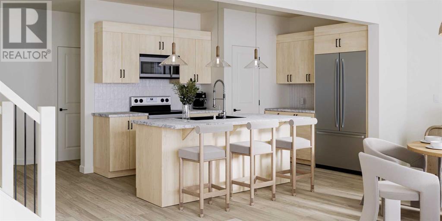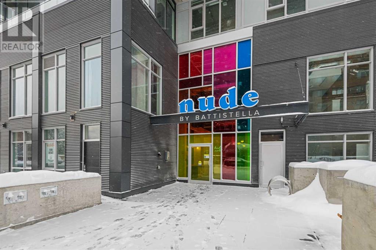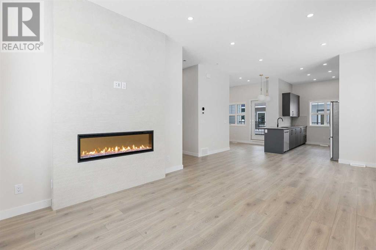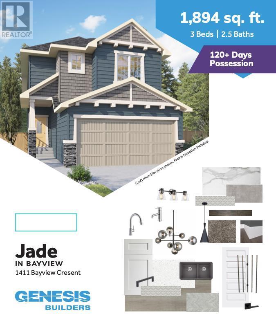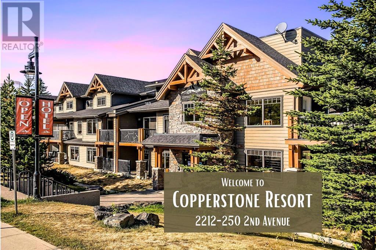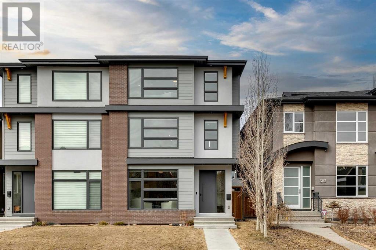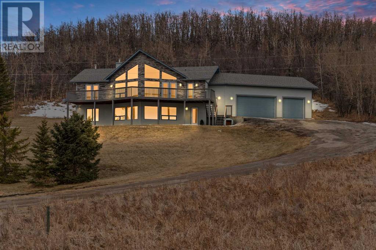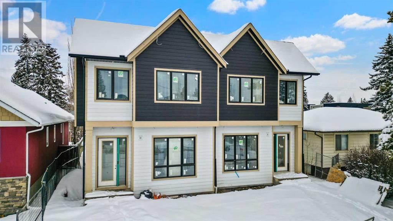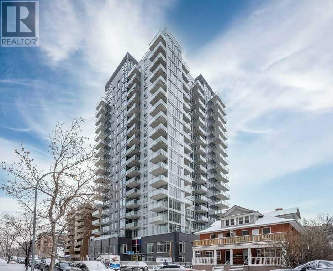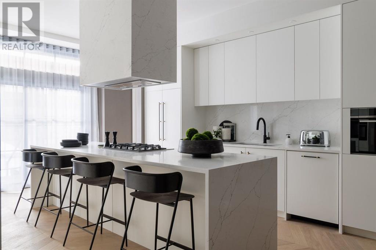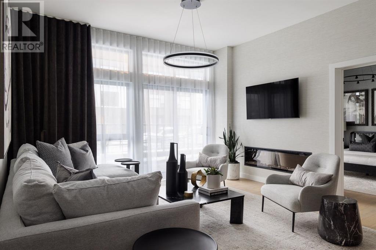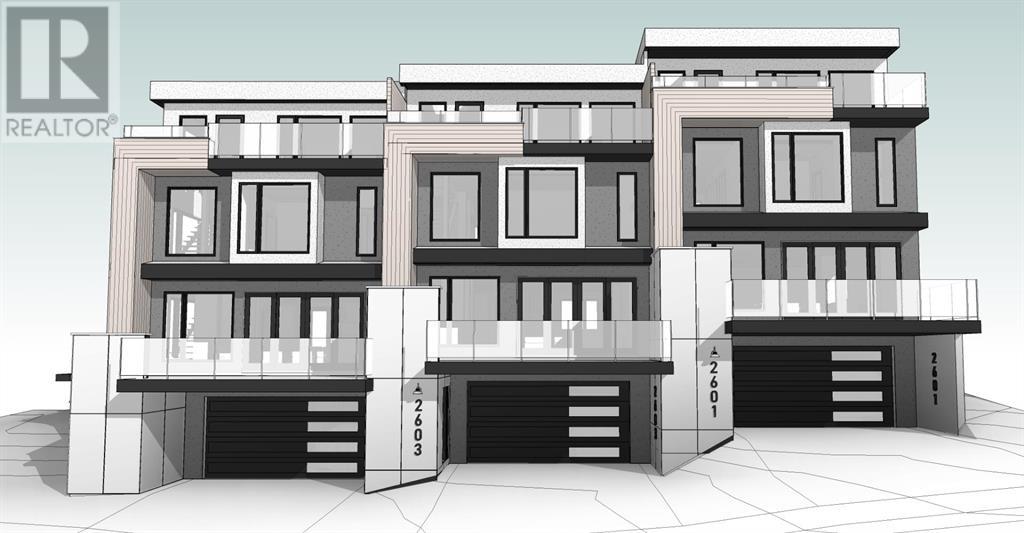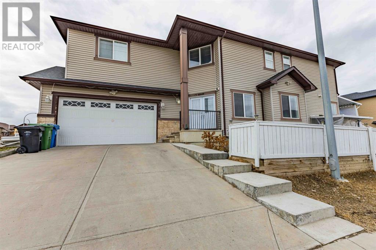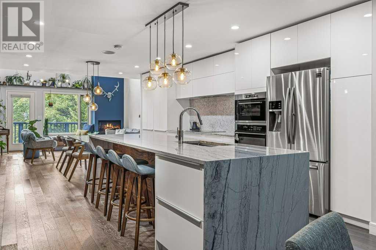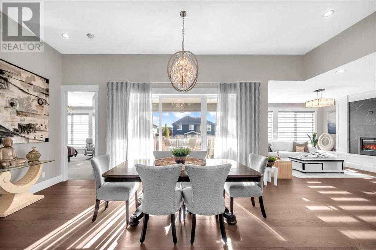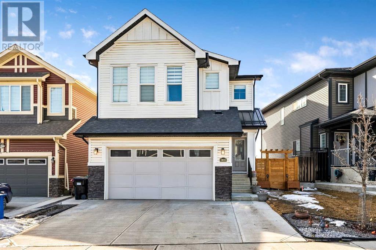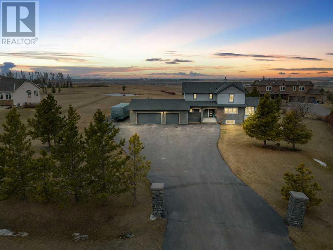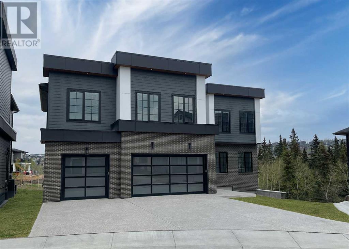SEARCH & VIEW LISTINGS
LOADING
433 7a Street Ne
Calgary, Alberta
Location, location, location!! Close to all amenities of 1st Ave in Bridgeland. All sorts of shops, banks, restaurants, and more. Walking distance to C train, parks, schools. This incredible home has been completely renovated and upgraded. This little piece of heaven is situated on a corner lot, on one of the most wanted tree lined streets in Bridgeland.The character of this older home has been maintained along with the combination of upgrades making it feel like a new home. Main level features two bedrooms with the original hardwood floors in the bedrooms and living room area.Newer vinyl plank flooring in the hallway and kitchen area . There is a ton of natural light all day with the large front windows and the west facing back deck. Walk into a large living room area that gives plenty of space for all your furniture. Perfect for entertaining! The front windows look out onto the tree lined street. Spacious kitchen has all newer white cabinets, newer countertops, and some newer appliances. Two windows in the kitchen give a lot of natural light. There is a door from the kitchen to a large mud room/ laundry room area, exiting to a huge private back deck. The fence and decks are STUNNING and are a show stopper as you turn into the street. Main level also features two bedrooms with ample closet space. The 4 pce bath up has been re-done into a mixture of old and modern styleDownstairs illegal suite has a separate entrance and is extremely well done with newer vinyl plank flooring and an open concept from the kitchen to the living room area. The kitchen has new cabinets and a some newer appliances. As well the kitchen features an L shaped island for extra counter space. Large master bedroom with cheater door and a 3 pce bathroom including a custom stand alone shower. Extra storage under the stairs, separate laundry, large mud room area when you walk in . Back yard is completely private with lots of yard space. Single car garage fully insulated and drywalled with a new metal roof and electric garage door opener. The home has all new plumbing with permits along with new electrical that is permitted. Exterior of the home and garage has been repainted along with new poured concrete steps in front. Newer furnace of 2019 for the upstairs with its own thermostat and new HRV central with electronic space heater and its own thermostat. Newer John Wood commercial hot water tank installed in 2019. Upstairs bedroom and kitchen windows have been replaced. Insulation in the attic has been removed and R 40 blown in. The insulation between the upper and lower floor has commercial grade insulation for sound and for heat preservation. The dishwashers and the stoves are newer but the fridges have been refurbished . This home is a great investment and is a must to see! (id:49663)
622 Mckenzie Lake Bay Se
Calgary, Alberta
This stunning 2-storey, front garage 5-bedroom home with a walkout basement is nestled in one of SE Calgary's most desirable neighborhoods. Located on a quiet cul-de-sac, it boasts a spacious pie-shaped lot, offering both privacy and tranquility.As you step inside, you're greeted by a large, bright foyer adorned with high ceilings and an abundance of natural light, creating a welcoming ambiance. The living and dining areas feature impressive 10-foot ceilings and numerous windows, further enhancing the airy atmosphere.The open-concept kitchen, complemented by laminate flooring, seamlessly flows into the family room, where a cozy gas fireplace adds warmth and charm to the space. Additionally, a generously sized den/office room with French doors and built-in shelving, along with a convenient powder room, round off the main floor, providing ample functionality.Ascending to the upper level, you'll find a spacious master bedroom complete with a luxurious 4-piece ensuite featuring a jacuzzi tub for ultimate relaxation. Three additional well-proportioned bedrooms and a full bathroom, equipped with his and her sinks, offer comfort and convenience for family members or guests.The fully finished basement adds even more living space, featuring a large rec room/family room adorned with granite shelving, an additional bedroom, flex room, and a 4-piece bathroom. Ample storage space ensures organizational ease.Perfect for hosting gatherings and outdoor activities, this home boasts both upper and lower decks, ideal for entertaining friends and family while enjoying the expansive outdoor space.In total, this remarkable home offers over 3800 square feet of living space, combining functionality with luxury to create an exceptional living experience for its lucky residents. (id:49663)
77 2 Street Se
High River, Alberta
**An Oversized Double Garage Can Be Included! Ask me for details** Welcome to your dream property! This charming, fully renovated home (effective age is 2013) is the perfect blend of comfort and potential. Nestled on an expansive 9,000 sq ft lot, this property offers endless possibilities for customization and expansion.Inside, you'll appreciate the beautifully updated interior where no detail has been overlooked. From the gorgeous new floors throughout to the modern kitchen with new appliances and the pristine bathroom, every inch of this home has been thoughtfully designed to offer a cozy yet stylish living space. With the new flex space addition, you've got plenty of options for this space. Maybe an office, a third bedroom, or a mudroom. There's nothing left to do but move in and start imagining the future. Ask your realtor for the extensive list of all the updates that have been completed & when - there's nothing left to do!The true gem of this property, however, lies outside. The massive yard is a blank canvas, ready for your creative vision. Whether you dream of building a spacious addition to the home, creating a stunning outdoor oasis, or adding a massive garage with a carriage suite above, this lot can accommodate it all. Picture summer barbecues, a playground for the kids, or even a lush garden – the possibilities are truly endless. If sipping wine in the tranquillity of your yard excites you more than mowing it, you CAN have it ALL! Get the yard of your dreams to enjoy - create a beautiful, 0 maintenance hardscape, or let someone else keep it in tip-top shape! There are plenty of lawn and snow maintenance companies in town that are very affordable! Located in a fantastic neighbourhood, you'll enjoy the best of both worlds: a peaceful, friendly community and the convenience of being within walking distance to High River's bustling downtown and the myriad of local events. It's the perfect spot for young families looking to grow, or retirees seeking a serene and versatile space.Don't miss this rare opportunity to own a home that offers both immediate comfort and boundless potential. Your dream home is here, waiting for you to make it your own! (id:49663)
20 Varbay Place Nw
Calgary, Alberta
A rare architectural gem in the amenity-rich community of Varsity is now ready for you to “LOVE WHERE YOU LIVE”. Award winning builder Laratta Homes, in collaboration with McDowell Design, have preserved and transformed this mid-century modern classicinto a functional and timeless home to complement your contemporary lifestyle.Perched on a large 9,687 sqft (.22 ac) lot, with a SW facing back yard in a quiet cul desac, fully landscaped and backing onto the community’s expansive tree lined walking paths and within walking distance of Schools, Parks and the University District. The design forward floor plan includes 2,927 sqft of total living space. Enjoy one-level living as this home is designed to function like a bungalow with all the principal rooms located on the main floor. The lower-level features nine large windows above ground that shed light into the lower level, fully integrating the upper and lower living spaces. An open and light filled living concept, a meld of original rustic structures and contemporary interior design features. The flat roof architecture is combined with a vaulted open beamed ceiling that houses two stone fireplaces, five bedrooms (or four plus a home office), three full baths, dining and living room spaces and an oversized double front drive attached garage with driveway, combined parking for six vehicles.The new custom-built open concept Kitchen features a see-through metal art wall and acurve and reed oak island along with a Bertazoni gas range, fully integrated Dacorfridge with freezer, stainless steel Dishwasher, microwave and concealed under cabinetlighting and coffee and beverage bars conveniently placed for entertaining. White oakplanked and Italian tile flooring are found throughout the main floor. Quartz countersover custom-built cabinets throughout. The lower level boasts three bedrooms, a fullbathroom, a rec room, games area, wet bar, cold room, and light filled Laundry room.Meticulously restor ed to include new torched on flat roof; updated cedar shakes onsloped roofs; new metal clad vinyl windows with wide brickmolds; new Hardie lap andboard and batten siding, soffit, eaves and garage door; new electrical wiring and panel;EV power outlet in garage; two zoned controlled forced-air furnaces with AC line set;natural gas BBQ line to rear wood deck and gas starter to wood burning fireplaces;engineered insulation and envelope specifications, all new lighting and plumbingfixtures.Nestled in Varsity, a location coveted for its proximity to the University of Calgary,Alberta Children’s and Foothills Hospitals, Chartered French school, Edworthy Park,Community linear parks, McMahon Stadium, and walking distance to shopping andentertainment at Market Mall and the University District. The main thoroughfares andpublic transportation provide convenient and easy access to downtown, YYC Airport,the Calgary Winter Club and Alberta’s mountain parks. (id:49663)
1504, 188 15 Avenue Sw
Calgary, Alberta
***HUGE PRICE RDUCTION TO SELL IT NOW ***Welcome to this contemporary 2 large bedrooms and 2 full baths corner unit in Chocolate (concrete, residential high rise) that features new flooring and a new coat of paint throughout. The floor-to-ceiling industrial steel framed windows revealing panoramic south views and a spectacular Rocky Mountain view and a Downtown skyline. The open concept kitchen is fully upgraded with stainless steel appliances, granite counter-top with a raised breakfast bar and tall kitchen cabinets offering tons of storage space. Large master bedroom comes with a walk-through closet and an En-suite master bathroom. The second bedroom also offers great space and views. There is an in-suite laundry room with plenty of storage space as well, a corner balcony with gas BBQ hookup, central A/C, and one titled underground parking stall. All of that conveniently located within a close proximity to the LRT train station, The Stamped Grounds, Repsol Leisure Center, Sunterra Fresh Food Market, Starbucks Coffee shops and a walking distance to the City Core. Rarely offered unit for sale in Chocolate, this well built by Battistella Highrise, it won't last on a market for long. Book your showing today and make it your home this spring! (id:49663)
172 Magnolia Terrace Se
Calgary, Alberta
**QUANTUM PERFORMANCE ULTRA E-HOME**SHOW HOME ALERT!**VERIFIED Jayman BUILT Show Home! ** PROFESSIONALLY DECORATED with all of the bells and whistles. - Award Winning Charlotte 26 Model ** Family Approved ** Extensive upgrades and superior quality, with over 3400+ square feet of developed luxurious living. Enjoy this convenient Mahogany Lake Location - The Clubhouse, lake, ponds, Ice rink, parks, pathways, schools, shopping, soccer, bike paths, South Pointe Hospital, transit, and the major south expressways—community lifestyle living that makes Mahogany Lake an outstanding safe and secure community. Rich curb appeal with architectural features - This is a must-see home! The chef’s kitchen includes elegant white quartz countertops throughout, Salem Whitecap and Aberdeen cabinets with stylish black hardware, a sil granite sink, soft close drawers, beautiful crown molding, and under-cabinet lighting. High-end KitchenAid stainless steel fridge/dishwasher/microwave/wall oven, 36" electric cooktop range - 5 element model, recessed lighting, oversized central island with a flush eating bar, walk-through pantry with built-in niche, and full pantry room. The main floor layout also includes a family room with a ceiling-high feature wall electric fireplace, a large front office with a feature wall, and rich wide plank engineered hardwood floors featured from the front office and then throughout the main floor. The large back mud room offers more storage, tile floors, and easy access to the garage. An open staircase with railing and plush carpet leads to the upper three bedrooms, full 5-piece bath, walk-in linen closet, large walk-in laundry room, and bonus room with French doors. Stately primary bedroom suite with dropped ceiling border includes his and hers vanity sinks, a huge walk-in closet, an over-sized tiled shower with a glass door, and a gorgeous soaker tub complete this stunning spa-like en-suite. The FULLY FINISHED lower level offers a guest bedroom with a walk-in cl oset, a full bath with dual vanities, and a rec room and games area with a centralized wet bar dividing the 2 areas. QUANTUM PERFORMANCE INCLUSIONS: 32 Solar Panels achieving Net Zero Certification, Proprietary Wall System, Triple Pane R-8 Windows with Argon Fill, Smart Home Technology Solutions, Daikin FIT Electric Air Source Heat Pump, Ultraviolet Air Purification System with Merv 15 Filter. NET ZERO BENEFITS: $2k+ in annual energy savings, 10+ metric tonnes of greenhouse gases saved per year, 100% more energy efficiency than the minimum 2023 building code in AB requires. 100% electric powered home. Produces as much energy as you consume with the Quantum Performance Ultra E-Home! SHOW HOME VIEWING HOURS: MONDAY TO THURSDAY: 2PM TO 8PM. SATURDAY AND SUNDAY: 12 PM TO 5 PM (id:49663)
1509, 738 3rd Avenue Sw
Calgary, Alberta
PRICE REDUCED. SELLER MOTIVATED. Location, Location, Location! Welcome to this beautiful and bright two bedroom condo with your private terrace, located in the heart of Eau Claire, the most prestigious district of Calgary's downtown. Spacious and fully renovated with over 1145 SQ feet of living space, a total of two balconies and a MASSIVE 510 sqft outdoor terrace capturing a stunning view in all directions. This inviting space is perfect for entertaining guests or simply unwinding after a long day. The unbeatable location allows you to enjoy downtown's ultimate urban life style. Steps away from famous Peace Bridge, Prince's Island Park, Bow River. Walk to the office towers +15, shopping, restaurants, and much more. The heart of the home is the kitchen, a culinary dream featuring stainless steel appliances, abundant granite counter space , providing a perfect blend of functionality and style. Enjoy hosting your friends and family at the spacious island or enjoy the summer sun from your private roof top terrace. Two generously sized bedrooms, master suite with a large balcony, provide a tranquil retreat. Natural light floods the home. Entering the condo you will instantly be impressed by the openness of the floor plan. The living room, dining room and the kitchen flow perfectly for entertaining. Great space for family gatherings. This extensively renovated condo has an electric fire place in the living room for you to enjoy winter evenings. Amenities in Prince's Crossing include a gym on the second floor with stream rooms, mini market, day care, party room and bike room. All utilities, electricity, heat, water, and sewage are included in the condo fee. This unit features two balconies and a large terrace, in-suite laundry and one underground secured parking stall ensuring your vehicle is safe and protected. Prince's Crossing offers many amenities for a comfortable life style. Enjoy the convenience of an on-site building manager, a very dedicated concierge and overnight security for your peace of mind. Secured bike room is available to store your bike. This brick building is very quiet and well managed. If you are in the market for a home, downsizing or looking for an investment property, this is the place for you. Amazing opportunity to own this two bedroom condo in the best location in Eau Claire. Must be viewed in person to fully appreciate all this condo offers for the discerning buyer. It's a life style statement. Perfect for the downtown executive and empty nesters who will appreciate the convenience of the lock and leave lifestyle. Currently, the unit is rented at $2500 a month, much below today's rental market. The tenant's lease expires on July 31st. Call you favorite realtor to book a viewing. (id:49663)
1501, 1330 15 Avenue Sw
Calgary, Alberta
Fantastic opportunity to purchase this spacious Penthouse condo in heart of Calgary's downtown Beltline community at this recently reduced price. Over 1500sqft with 2 bedrooms/2 baths - this condo presents an exceptional opportunity for a savvy buyer, whether to live in or as an investment property. Make your own updates to this spectacular unit and enjoy this fantastic investment for years to come. Featuring custom cherry millwork with extensive built-ins, large open spaces and extensive windows flooding the interior with natural light. The oversized kitchen island, granite countertops, and stainless steel appliances make cooking a joy, with ample storage to keep everything organized. The primary bedroom is a spacious retreat complete with a sitting area, ensuite bathroom, and balcony access, offering a private oasis within the city. The second bedroom is equally well-appointed and also features balcony access. Entertain guests in the spacious living room, adorned with custom built-ins and a charming brick-faced wood-burning fireplace. Step out onto the extended balcony to enjoy breathtaking views of the city skyline. Convenience is key with in-unit laundry and a parking stall in the underground parkade. Comprehensive condo fees cover all utilities, including electricity, simplifying your monthly expenses. Located in a coveted downtown area, this condo offers unparalleled access to amenities such as the C-Train, Safeway, Co-op, shops, restaurants, and the vibrant 17th Ave. With stellar views and endless potential, this penthouse unit is awaiting your personal design touches to elevate it to the next level of luxury living. (id:49663)
20036 Township Road 414
County Of, Alberta
Come home to the country! Thoughtfully designed and built with attention to detail by Linwood Custom Homes in 2015. This post and beam two-storey Craftsman exudes luxury and warmth all-through the home. High-end finishes and quality are evident throughout the three-bedroom home, including a primary suite on the main with three-piece en-suite. The lodge-style masonry wood-burning fireplace in the living room is efficient and eye-catching . Key features of the home include an ICF foundation, in-floor heating in the basement, a Polaris boiler, and a forced air furnace. The drilled well provides ample water volume for domestic use and gardening needs. This dream acreage offers a partially finished basement with framing and plumbing in place for an additional bedroom, bathroom, family room and storage space. Outdoor amenities feature a 40' x 30' in-floor heated detached garage and an 8' x 16' storage garage. For agricultural enthusiasts, there are 110 farmable acres currently rented out to a local farmer. The land is suitable for hay production, yielding approximately 1-1.5 round bales per acre. Situated in a private and tranquil location near conservation areas. This parcel of land offers a peaceful retreat. Zoned Agricultural, it presents versatile opportunities for farming or enjoying rural living. (id:49663)
207, 200 Shawnee Square Sw
Calgary, Alberta
**Tenant is willing to vacate early**Check out this beautiful newly-built apartment in Shawnee Slopes with 2 beds, 2 baths, and 816 sq. ft. of living space with luxury plank flooring throughout. The unit features 9' high ceilings and an open floor plan that encompasses the living room and gourmet kitchen with marble tile. The living room has a large window that leads to a balcony with a gas hookup. The kitchen has a center island and stainless steel appliances. The primary bedroom has a walk-through closet and a 3 pc ensuite, while the additional bedroom has a large closet. The unit also includes a 4 pc bath and a laundry room with storage space. You'll have access to a titled underground parking stall and storage unit. The condo is close to Fish Creek Provincial Park, C-train station, playgrounds, St. Mary's University, and Shawnessy Shopping Centre. Macleod Trail is easily accessible. It's the perfect place to call home! Professional property management can be included for investors, and an additional parking stall is available to purchase inquire if interested! (id:49663)
540, 1304 15 Avenue Sw
Calgary, Alberta
This tastefully renovated condo provides more than 1000 sqft of comfortable and stylish living space. The thoughtfully designed unit features brand-new laminate plank hardwood flooring throughout. The spacious great room incorporates a fully modernized kitchen with an island offering ample drawer and counter space, complemented by a generous walk-in pantry. Next to the great room lies a dining space adorned with expansive west-facing windows, suffusing the area with abundant natural light; beyond, a family room awaits, complete with patio doors that open onto a sheltered balcony, providing an inviting retreat to savour the fresh air and city surroundings. The sizable primary bedroom delivers dual large closets and a sleek 3-piece ensuite bathroom. Additionally, you'll find a versatile den or second bedroom, an extra bathroom, and convenient in-suite laundry facilities, offering flexibility and practicality within the unit. Completing the package is a covered and gated parking spot. Nestled in a prime location, this condo is a mere stroll away from the lively 17th Ave shops and restaurants. Nearby conveniences such as shopping, schools, the Bow River pathway, and public transit enhance its appeal. With the downtown core just moments away, accessing the city's offerings is effortless, making this home the epitome of contemporary urban living. (id:49663)
390 Hendon Drive Nw
Calgary, Alberta
Coming soon to HIGHWOOD! 2,605+ sq ft DETACHED INFILL w/ SOUTH EXPOSURE, an incredible LEGAL 2-BED BASEMENT SUITE (subject to permits & approval by the city), & SPACIOUS UPPER BONUS ROOM! Highwood offers your family a mature, quiet community w/ lots of parks, green spaces, & outdoor recreation options. Nestled between Nose Hill Park & Confederation Park means summer & winter activities are endless, while still being able to enjoy quick & easy access to shopping & amenities along 4th or 14th St! You’re w/in walking distance to Highwood School, Foundations for the Future Charter School, & Colonel Irvine School, w/ quick access to Deerfoot Trail off McKnight Blvd for travelling around the city. A grande entrance into the home starts w/ a large front vestibule that leads into the front dining room & views across the main floor with engineered oak hardwood floors & a 10-ft painted ceiling. The dining room is both spacious & bright, w/ lots of South-facing windows. The central kitchen is upgraded and modern, with ceiling-height cabinetry, quartz countertops, a spacious pantry & coffee station, and a full-height tile backsplash. A long island sits in the centre w/ bar seating & lots of counter space, complete w/ a SS appliance package w/ a French door refrigerator, a gas range, microwave, & dishwasher. A large rear living room overlooks the backyard & centres on an inset gas fireplace w/ full-height tile surround framed by two tall windows on either side. The main floor is rounded out w/ a tiled rear mudroom w/ a bench & a closet closet, & a 2-pc powder room w/ designer lighting & modern vanity. Upstairs, a spacious bonus room is perfect for spreading out, a kids play area, or an amazing home office space. There are two secondary bedrooms w/ large windows & built-in closets, a main 4-pc bath w/ large vanity & tub/shower combo w/ tile surround, & a full laundry room w/ sink & tile floors. The contemporary primary suite enjoys large windows, a vaulted ceiling, a walk-in clos et, & a luxurious 5-pc ensuite w/ a modern dual vanity, a walk-in shower w/ full tile surround, & private water closet. Downstairs, the LEGAL 2-BED SUITE (subject to final approval by the city) is the perfect mother-in-law suite or mortgage helper, w/ a secure, private entrance leading you into the suite, which features luxury vinyl plank flooring, 9-ft ceilings, separate laundry (w/ sink), two large bedrooms w/ closets, & a 4-pc bath. The living room has lots of space for an entertainment unit, w/ a lovely kitchen complete w/ lots of upper & lower cabinetry, quartz countertops, & an electric range w/ microwave. This home is currently under construction, which means there’s time to customize this already incredible home into your dream home, today! (id:49663)
384 Coopers Terrace Sw
Airdrie, Alberta
Prepare to be impressed! Impeccably kept and in pristine condition, this home is truly remarkable. Quality finishes & design are showcased throughout. Welcome to 384 Coopers Terrace – a WALKOUT ESTATE HOME located in the highly desirable, prestigious estate area of Coopers Crossing. This stunning home is tucked away on a quiet cul-de-sac & offers both elegance and superb craftsmanship. The exterior boasts a blend of stone and stucco accompanied by professional landscaping and concrete and an oversized triple tandem car garage. Backing onto a greenbelt and walking pathways connecting the community. The interior of the home is just as grand – featuring vaulted ceilings & high end finishes throughout. As you walk inside the large foyer, you see how meticulously cared for this home is. To the right you’ll find a private home office space with custom built ins, to the left leads to a spacious mudroom with a large walk in closet. An open-concept layout seamlessly connects the main living areas, creating an inviting atmosphere for both relaxation and entertainment. The expansive, gourmet kitchen is a chef's dream, featuring top-of-the-line built in stainless steel appliances, including the Frigidaire Professional dual door refrigerator, JENN-AIR gas stove top & built in oven, MIELE dishwasher, an enormous center island, and ample storage space, all finished in a classic off-white palette. Contrasting granite countertops & warm wood shaker cabinets on the island bring together the beauty and warmth of the kitchen. To complete the kitchen is a walk in pantry for all your storage needs. The adjacent dining area offers a stone feature wall with dual facing fireplace which compliments the adjoining living room, both places where you can unwind and enjoy your loved one. Living area is immersed in natural light thanks to the expansive windows. Venture upstairs to discover the luxurious master suite, complete with a private ensuite bathroom and a walk-in closet. 3 additional bedr ooms on the upper level offer ample space for family members or guests, and the well-appointed bathrooms & walk in closets ensure everyone's comfort and convenience. A secret hidden room above the garage is perfect for a playroom, yoga or workout space. The magnificent walkout basement includes an additional guest bedroom, 4 piece bath, & walk in closet. With a huge recreation room and a family room, you'll have everything you need to create the ultimate entertainment space. The walkout leads to a beautifully low-maintenance backyard, completed with high-end astroturf and professional landscaping, including exposed aggregate concrete walkways on both sides of the house. Close to all major amenities, elementary school, shopping areas, public transportation, parks, major roadways and just a quick commute to Calgary or West to the mountains. This gem is a MUST VIEW! Book your private viewing today! (id:49663)
2040 30 Avenue Sw
Calgary, Alberta
Nestled within the coveted community of Marda Loop, this exceptional property sets a new standard for luxury living. Step into a meticulously crafted four-level residence that offers an unparalleled array of features, inviting you on a journey of sophistication and comfort.As you enter, you're greeted by an expansive open floor plan where formal dining and living areas seamlessly blend, providing an ideal space for entertaining. Adjacent to this space, a Butler's Pantry adds convenience, while the office offers versatility as a remote work haven or a cozy retreat for book enthusiasts. Natural light floods the interior through large windows, casting a radiant glow in every corner. The centrepiece staircase, adorned with glass and gracefully floating across all levels, stands as a testament to architectural brilliance.At the heart of the home lies the family room and kitchen, where cherished moments with loved ones unfold effortlessly. The stunning kitchen, equipped with brand new appliances and a spacious island, beckons culinary excellence. A marble fireplace in the family room serves as a captivating focal point, enveloping the space in warmth and charm. Beyond the kitchen awaits a tiered backyard, ready for your gardening expertise, providing a tranquil retreat just steps from the main living areas. Venture to the upper levels to discover two lavish bedrooms, each boasting exquisite ensuites and walk-in closets adorned with custom cabinetry. The primary bedroom exudes opulence, featuring a double-sided fireplace into the ensuite, a standalone tub for ultimate relaxation, and a spacious walk-in shower. The fourth level offers a versatile loft space, complete with a wet bar ideal for game days with friends, and access to a rooftop patio boasting sweeping views—a perfect setting for al fresco dining under the sun's warm embrace. Additionally, it houses a fourth bedroom and accompanying bathroom, ideal for accommodating guests. Accessibility is paramount, with a ram p in the garage and an elevator providing seamless access to each level. The basement features a home gym and a flex room with an ensuite bath, offering even more versatility. Experience the epitome of modern living with the convenience of nearby amenities, including shopping, dining, and entertainment options. With its proximity to downtown, Blush Lane Market, and dog-friendly facilities, this property offers a lifestyle of unparalleled luxury and convenience. Don't miss the opportunity to make this architectural masterpiece your new home. (id:49663)
388 Hendon Drive Nw
Calgary, Alberta
Coming soon to HIGHWOOD! 2,560+ sq ft DETACHED INFILL ON A CORNER LOT w/ SOUTH EXPOSURE, an incredible LEGAL 2-BED BASEMENT SUITE (subject to permits & approval by the city), & UPGRADED PRIMARY SUITE w/ PRIVATE BALCONCY & 2-WAY FIREPLACE! Highwood offers your family a mature, quiet community w/ lots of parks, green spaces, & outdoor recreation options. Nestled between Nose Hill Park & Confederation Park means summer & winter activities are endless, while still being able to enjoy quick & easy access to shopping & amenities along 4th or 14th St! You’re w/in walking distance to Highwood School, Foundations for the Future Charter School, & Colonel Irvine School, w/ quick access to Deerfoot Trail off McKnight Blvd for travelling around the city. Back at home, this thoughtful floor plan cannot be beat. It starts w/ a large front foyer that offers a grand welcome w/ a bench & views into the front dining room & the open-concept main floor, featuring engineered oak hardwood floors & a 10-ft painted ceiling. The dining room is both spacious & bright, w/ two walls of windows pouring light into the space. Ceiling-height cabinetry lines the walls of the spectacular kitchen w/ tons of upper & lower cabinetry, plus a dedicated walk-through pantry for all the storage you could need. Quartz counters sit alongside a full-height tile backsplash, & a long island sits in the centre w/ bar seating & lots of counter space. The space is complete w/ a SS appliance package w/ a French door refrigerator, a gas cooktop, a built-in wall oven/microwave, & dishwasher. A large rear living room overlooks the backyard & centres on an inset gas fireplace w/ full-height tile surround, perfect for family time. The main floor is rounded out w/ a tiled rear mudroom w/ a bench & a closet closet, & a 2-pc powder room w/ designer lighting & modern vanity. Upstairs, there are two secondary bedrooms w/ large windows & built-in closets, a main 4-pc bath w/ large vanity & tub/shower combo w/ tile surround, & a full laundry room w/ sink & tile floors. The grande primary suite will take your breath away, starting w/ a high vaulted ceiling and large windows overlooking the private balcony, perfect for evening drinks or morning coffee. There’s a two-way see-through fireplace that’s shared w/ the luxurious ensuite, where you can enjoy the view from the freestanding soaker tub! There’s also a modern dual vanity, walk-in shower w/ full tile surround, private water closet, & a walk-in closet. The LEGAL 2-BED SUITE (subject to final approval by the city) is just as modern as the rest of the home! A secure, private entrance leads you into the suite, which features luxury vinyl plank flooring, 9-ft ceilings, separate laundry, two large bedrooms w/ closets, & a 4-pc bath w/ dual vanity. The living room is long & spacious, w/ direct access to the kitchen/dining area, complete w/ lots of upper & lower cabinetry, quartz countertops, & an electric range w/ microwave. Don't wait - customize your dream home today! (id:49663)
62 Waterford Road
Chestermere, Alberta
A testament to luxury and comfort, boasting a spacious 7-bedroom layout, 5 full bathrooms, a bonus room, spice kitchen, home theater, main floor office, and a master bedroom suite complete with a walk-in closet. Nestled in a serene neighborhood, this residence offers the epitome of contemporary living with its elegant design and thoughtful amenities. As you enter through the grand foyer, you are greeted by an ambiance of sophistication and warmth. The main floor unfolds graciously, revealing a meticulously crafted main floor office, ideal for those who seek a dedicated workspace or a quiet retreat for reading and contemplation. Beyond the office lies the heart of the home – a sprawling living area that seamlessly integrates the gourmet kitchen, dining space, and family room. This open-concept layout is perfect for entertaining guests or enjoying cozy family gatherings. The kitchen is a chef's dream, featuring high-end appliances, custom cabinetry, and a large center island that doubles as a breakfast bar. Whether you're preparing a casual meal for the family or hosting a lavish dinner party, this culinary haven offers both style and functionality with the spice kitchen. For those seeking relaxation and rejuvenation, the master bedroom suite is a sanctuary unto itself. This lavish retreat boasts ample space, abundant natural light, and a luxurious en-suite bathroom with dual vanities, a soaking tub, and a separate walk-in shower. The pièce de resistance? A generously sized walk-in closet that promises to fulfill every fashionista's storage needs. Each bedroom is thoughtfully designed with comfort and privacy in mind, providing a tranquil haven for rest and relaxation. But perhaps the crowning jewel of this magnificent property is the state-of-the-art home theater, where you can immerse yourself in the ultimate cinematic experience without ever leaving the comfort of home. Whether you're hosting a movie night with friends or enjoying a quiet evening with loved ones, t his dedicated space is sure to impress even the most discerning cinephile. Outside, the expansive backyard beckons with its lush landscaping, sprawling lawn, and patio area – the perfect setting for al fresco dining, outdoor entertaining, or simply basking in the natural beauty that surrounds you. In conclusion, this stunning property offers a rare opportunity to experience the height of luxury living. From its spacious layout and thoughtful design to its abundance of amenities and impeccable craftsmanship, every aspect of this home has been meticulously curated to exceed your expectations. (id:49663)
609, 788 12 Avenue Sw
Calgary, Alberta
Inner city living in a newer Condo building at an affordable price! Here is your chance to own a SLEEK and MODERN *studio suite* in desirable Xenex on 12th, an AWARD winning building. Access to everything,No car needed! This well DESIGNED condo feature an Open concept. Spacious kitchen with the eating bar and STAINLESS Steel appliances. Large living room area with a BALCONY with VIEWS. There is a den area with a built-in computer desk. INSUITE laundry and additional storage. Steps to grocery store, shopping, dining, cafes and only 6 blocks to LRT! Exceptional value. (There is no parking stall for this unit) (id:49663)
80 Clarendon Road Nw
Calgary, Alberta
Discover a hidden gem that’s larger than it appears, boasting a luxury renovation with quality and craftsmanship that is unmatched! No stone left unturned in this exceptionally designed home. Right down to the studs and then some, this home is almost a new build. Book your showing now to see the quality and details put into this bigger than expected showhome! This stunning 5-bedroom, 3-bath bungalow in the coveted Foothills Estates, offers just shy of 3200 square feet of exquisite living space. Step into luxury with this home that features an elegant chef's kitchen complete with gas range, built in high-end appliances, large island with reeding detail and a dreamy butler’s pantry. Beautiful tray vaulted ceiling captures the dining area perfectly while allowing for an open concept flow and feel into a bright welcoming family room. The main floor hosts the primary suite with stunning 12 foot ceilings, an ensuite complete with steam shower and walk-in closet fitted with a laundry steamer. 2 additional bedrooms both with custom built wardrobes and a full bathroom complete this floor. An extra wide staircase invites you into the lower level of this home. Beautiful deep window wells allows for a flood of natural light throughout the finished basement. A dry bar, generous sized family room, 2 additional bedrooms, flex room, laundry, full bathroom, along with a functional mudroom that walks through to the attached garage complete this level. Don't miss the adorable and convenient dog wash in the mudroom! Other highlights of this professionally renovated home is the newly laid rubber driveway, air conditioning, newly constructed roof, and an HRV system. Situated on a huge lot, this property offers ample space for outdoor activities and entertainment. Additionally, a heated workshop provides a perfect space for hobbies or projects. This meticulously designed bungalow combines modern amenities with spacious living, making it a dream home for those seeking both comfort and styl e. This gem is a must see in person to fully appreciate how gorgeous it is! (id:49663)
1111, 550 Belmont Street Sw
Calgary, Alberta
Introducing BELMONT PLAZA, a highly sought-after development in BELMONT, Calgary. BUILT BY CEDARGLEN LIVING, WINNER OF THE CustomerInsight BUILDER OF CHOICE AWARD, 5 YEARS RUNNING! BRAND NEW "B" unit with high-spec features and customizable. You will feel right at home in this well thought-out 579.46 RMS sq.ft. (631 sq.ft. builder size) 1 bed, 1 bath home with open plan, 9' ceilings, LVP & LVT flooring, carpet to bedrooms, Low E triple glazed windows, electric baseboard heating, BBQ gas line on the patio, Fresh Air System (ERV) in every unit and so much more. The kitchen is spectacular with full height cabinets, quartz counters, undermount sink, rough-in water line to the fridge and S/S appliances. The island is extensive with built in dining area, which transitions into the spacious living area, perfect for entertaining. The spacious bedroom has a large bright window (triple pane windows) and sizeable walk-in closet. Nearby is the spacious laundry/storage room (washer & dryer included) and a 4pc bath with quartz counters and undermount sink. Highlights include: Hardie board siding, white roller blind package (except patio doors), designer lighting packages available, sound reducing membrane to reduce sound transmission between floors, clear glass railing to balconies, 1 titled above ground parking stall included and limited storage cages available for purchase. This beautiful complex will be fully landscaped, includes a community garden with walking paths and seating areas nearby. Steps away from shopping, restaurants and so much more. PET & RENTAL FRIENDLY COMPLEX, UNIT IS UNDER CONSTRUCTION AND PHOTOS ARE OF A FORMER SHOW HOME, FINISHING'S/PLAN WILL DIFFER. Estimated Completion date for this unit is April 2025 – April 2026. Other units available! (id:49663)
386242 2 Street E
Rural Foothills County, Alberta
This exquisite Walk Out Bungalow sits on a 3.07-acre parcel in the sought after Okotoks area. This country retreat has a gently sloping lot with gorgeous rolling valley and town views and is only 4 minutes Southwest of Okotoks on paved roads. This home boasts over 3,001 sq. ft. of developed space including 5 bedrooms, 3.5 bathrooms with a fully developed lower level walkout illegal suite and comes with an attached heated garage and a detached 4 car heated garage. Solar panels are also installed for electricity savings. A stylish new front door with a multi-point locking system, newer vinyl windows, soaring vaulted ceilings and modern vinyl plank flooring runs throughout the fully open concept main floor. The main floor includes a spacious bright living area with a gas river rock fireplace that expands all the way to the top of the vaulted ceiling. You will feel right at home in the new modern kitchen, it’s a culinary enthusiast's dream with stunning granite counter tops, spacious eat-up island and top of the line stainless steel appliances. Perfect for entertaining! The primary bedroom has a newly renovated Ensuite, featuring a shower, his and her’s vanities and a relaxing soaker tub. A delightful walkout illegal suite, nestled in the lower level, offers a cozy yet spacious retreat. Here you'll find a large family area with a cozy gas fireplace and access to the lower-covered patio, ideal spot for morning coffee or evening relaxation. There is a full dedicated kitchen area with a fridge, stove, microwave, dishwasher and a stackable washer and dryer under the stairs which has been cleverly utilized, two generously sized bedrooms and a 3-piece bathroom as well as a 4-piece bathroom. The property is gated and also has a practical pull around driveway, 1 fenced pasture and 2 horse shelters, a mix of pole and rail fencing, barb wire and wire “dog” fencing surrounds the property. Cross fencing in the pasture makes it ideal for livestock management. Some additional upgrad es worthy of mention include newer detached 4 car heated garage / shop with in-floor drainage and access to the back yard, almost all new windows, newer roof in 2018 with 2 sky lights, newer furnace 2017, 2 new hot water tanks, composite deck with an artistic inlay on the front porch, power retractable front awning, tempered glass panels surround the back wrap around composite deck, new Hardie Board siding and stylish stone work just to name a few features that provide the joys of country living. With numerous updates and modern custom renovations. This residence is also well-suited for a multi-generational family or as a multi-family home. This walk out bungalow is a must see. (id:49663)
805 Prospect Avenue Sw
Calgary, Alberta
Welcome to an unparalleled masterpiece nestled within Calgary's most prestigious Upper Mount Royal neighborhood, a residence that exudes luxury and architectural finesse. This extraordinary home, featured in Avenue Calgary for its contemporary design, stands as a testament to refined elegance and timeless sophistication. Originally envisioned by the late Honourable Peter Lougheed in 1981 and meticulously revitalized by Calgary’s renowned local designers in 2015, this two-storey marvel seamlessly blends classic charm with modern allure, creating an ambiance of unparalleled prestige.With the Glencoe Club and Evamy ridge only a stone’s throw away, this location offers convenience and exclusivity. For effortless mobility throughout the home, an elevator awaits, providing seamless access from the lavishly appointed basement to the principal and uppermost levels. Despite its impressive pedigree and luxurious ambiance, this home may require some cosmetic repairs or customized renovations to suit your taste before you move in. Although it has been well cared for, a few areas might need some attention to reach their full potential. This is common among prestigious homes in Upper Mount Royal, and provides an opportunity to add your personal touch.Step into luxury living at its finest as you explore the meticulously designed interiors. Three spacious bedrooms, including a master retreat, await, featuring a charming clawfoot bathtub and an extravagant oversized steam shower for the ultimate relaxation experience. With two full baths and two half baths, every comfort is thoughtfully attended to. Luxuriate in the opulence of two walk-in closets, meticulously designed to accommodate your wardrobe and a dedicated showcase area for your prized shoe collection. Indulge in the pinnacle of comfort, style, and convenience as you immerse yourself in the grandeur of this distinguished abode. For those discerning individuals seeking the ultimate in refined living, this is an opportunity not to be missed. Contact us today to schedule your private viewing and experience the unparalleled splendor of this remarkable residence. (id:49663)
303, 837 2 Avenue Sw
Calgary, Alberta
Point On The Bow one of Eau Claire’s most desired condominium buildings with perhaps the most desired locations in Eau Claire. Spectacular NW vistas fronting the Bow River, Peace Park, and valley. 26 foot long balcony to relax and enjoy the panoramic views. The moment you enter the outstanding lobby, you know this building is exceptional. The lobby is filled with mature tropical plants, ponds, stream, and waterfalls. Beautifully maintained, dramatic night lighting. This atrium also has pleasant relaxing sitting areas, plus access to the Library. One of the few buildings in Calgary with 24 hour manned concierge first class services/security, exceptional personal management and staff. Expansive open floor plan with a wall of large windows facing the Bow River and parkland. Beautiful hardwood floors in principal room, limestone in the kitchen, tiled floors in baths. Custom built in computer office cabinetry. Custom maple kitchen cabinets, some with leaded glass accent doors, lots of storage capabilities. Stainless steel upgraded Miele appliances, double ovens, warming drawer, gas cook top, microwave. Miele dishwasher. Stainless steel vent hood. Granite countertops. Dining room has a custom granite topped China cabinet with glass upper drawers. Programmable touch lighting controls, three fireplaces one in the living room, plus one in each bedroom! Six piece ensuite bath with double jetted tub, two sinks, separate steam shower, plus bidet. Three piece bath, plus another ensuite two piece bath. Central air conditioning, built in central vacuum system. Oversized laundry room with sink, extra storage, plus many cabinets. Some amenities included is one parking stall, a car wash, indoor pool, sauna, fitness centre, spa hot tub, party room, library, visitor parking. Fantastic location for instant access to pathways, parks, walks along the river, restaurants, shopping, even a very short walk to enjoy what Kensington has to offer. (id:49663)
58 Erin Woods Court Se
Calgary, Alberta
Welcome to your vibrant oasis in the heart of Erin Woods Community! Nestled conveniently near Stoney Trail Highway, this delightful townhouse offers the perfect blend of modern comfort and suburban charm.Step into this inviting abode and discover a spacious layout boasting three cozy bedrooms and two full bathrooms, providing ample space for you and your loved ones to thrive. Whether it's peaceful slumber or refreshing showers, this home caters to your every need.The heart of the home lies in its expansive backyard, offering a private retreat where you can soak up the sun, entertain guests, or simply unwind after a busy day. With plenty of room for gardening, playtime, or your furry friends to roam, this outdoor haven is sure to be the envy of the neighborhood.No need to worry about parking woes, as this gem comes complete with not one, but two titled parking stalls, ensuring convenience and peace of mind for you and your guests.Perfectly situated near schools, this residence is a hub of activity and learning, making it an ideal setting for families with young scholars or those seeking a vibrant community atmosphere.Don't miss your chance to call this charming townhouse your own – seize the opportunity to embrace comfortable living in a prime location! Schedule your viewing today and let the adventure begin! (id:49663)
310, 107 Armstrong Place
Canmore, Alberta
Escape to your mountain retreat nestled within The Portals complex, a coveted community in the picturesque town of Canmore. This inviting 2 bedroom, 2 bath sanctuary offers the perfect blend of comfort and luxury. Enter through a large tiled foyer into an open-concept living space featuring hardwood floors and a cozy gas fireplace. Floor-to-ceiling windows frame breathtaking mountain views, creating an atmosphere of tranquility and awe.The gourmet kitchen is a chef’s delight, boasting stainless steel appliances, a corner pantry, and a wrap-around granite breakfast bar. Adjacent to the kitchen, a built-in desk area with handcrafted cabinetry provides a functional workspace.The primary bedroom retreat beckons with its private patio and a 3-piece ensuite bath, offering a serene escape. The second bedroom also features access to a private patio, perfect for enjoying the crisp mountain air, and shares a separate 4-piece bathroom with guests. Both bedrooms are carpeted for added comfort.Step outside onto the large patio, complete with a built-in gas barbecue, ideal for entertaining friends and family against a backdrop of stunning mountain vistas. With in-suite laundry, plenty of storage, and two parking spaces in the heated underground garage, convenience is paramount.Situated in a quiet corner of the complex, this single-level unit provides peace and privacy. Explore hiking and biking trails right outside your front door, immersing yourself in the natural beauty of the Three Sisters community. Offered fully furnished, this turnkey retreat is ready to welcome you home to mountain living at its finest. (id:49663)
139 Mill Road
Cochrane, Alberta
Welcome Home to 139 Mill Road, the DALLAS semi-detached by award winning Rohit Homes located in the up & coming well sought after community of Greystone, within walking distance to all amenties - restaurants, groceries, movie theatre etc plus the Bow River, plenty of walking trails, off-leash dog park & Spray Lakes sports complex......with more amenties to be built in the near future.! Your new 2-storey home is well-appointed with stunning upgraded finishings that Rohit is known for including TRIPLE PANE windows, 9' CEILINGS on the main, PLUS an ATTACHED DOUBLE front drive garage, Landscaped yard, front, side & rear AND backing a paved lane. This home has a welcoming open-plan living room, kitchen & dining room plus an ample entry foyer, 1/2 bath tucked nicely away, garage entry mud room and walk-through pantry. The main floor has beautiful vinyl flooring through-out, the kitchen has a gorgeous quartz island, stainless steel appliances & 42" Upper Cabinets. This layout keeps the whole family engaged together. The patio doors off the dining room open to your fully landscaped backyard. Upstairs is your spacious primary suite with a generous walk-in closet & a beautiful ensuite with quartz vanity and upgraded walk-in shower; Two more good size bedrooms, 4pc main bath also with quartz vanity, a Flex room for multiple uses and an ample sized laundry room complete with a front load washer & dryer and built in linen closet. The basement awaits your ideas with plenty of useable space & bathroom rough-in. Your home is finished in one of Rohits newest designer interiors curated by local designer, Louis Duncan-He, Ethereal Zen - Surround yourself in serene tonal and textural layers. This Designer Interior™ brings together finishes that feel natural and organic, speaking to the artisan and the eco-conscious. You’ll feel relaxed and rejuvenated in your ethereal space. If you’re looking for something that feels curated, look no further - completed with all the usual Rohit upg rades that come as standard from lighting, faucets, baseboards/trim, hardware, Triple pane windows, All SS appliances plus washer & dryer; New Home Warranty: 1yr Comprehensive; 2yr distributor systems-electrical and plumbing; 5yr building envelope, 10yr structural; NOTE:**majority of Photos from a previously constructed home with same floorplan and different designer interior finishings (some items may not be identical or included); see supplements for floorplan and virtual tour of the Dallas model finished in Ethereal Zen designer interior; ***Additional homes, models and interiors available. (id:49663)
302, 190 Marina Cove Se
Calgary, Alberta
The Streams of Lake Mahogany present an elevated single-level lifestyle in our stunning Reflection Estate homes situated on Lake Side on Mahogany Lake. Selected carefully from the best-selling renowned Westman Village Community, you will discover THE CASCADE, a home created for the most discerning buyer, offering a curated space to enjoy and appreciate the hand-selected luxury of a resort-style feeling while providing you a maintenance-free opportunity to lock and leave. Step into an expansive 1700+ builders sq ft stunning home overlooking Mahogany Lake featuring a thoughtfully designed open floor plan inviting an abundance of natural daylight with soaring 10-foot ceilings and oversized windows. The centralized living area, ideal for entertaining, offers a Built-in KitchenAid sleek stainless steel package with French Door Refrigerator and internal ice maker and water dispenser, a 36-inch 5 burner gas cooktop, a dishwasher with a stainless steel interior, and a 30-inch wall oven with convection microwave; all nicely complimented by the Frappe Elevated Color Palette. The elevated package includes 2 tone cabinets in the kitchen with white cabinets in the bathrooms; black faucets throughout with a hand held rain shower at the ensuite; matching matte black interior door hardware throughout; eye catching chevron white tile at the kitchen back splash; herringbone mosaic wall tile detail at bathrooms; Vox rectangular vessel sinks at the ensuite bath and a stylish lighting package throughout in a contemporary style featuring black accents. All are highlighted with bright white Quartz countertops. You will enjoy two beautiful bedrooms, a generous central living area, with the Primary Suite featuring a spacious 5-piece oasis-like ensuite with dual vanities, a large soaker tub, a stand-alone shower, and a generous walk-in closet. The Primary Suite and main living area step out to a 39ftx15ft terrace with a gorgeous view of the Lake and Pergola. Yours to soak in every single da y. To complete the package, you have a sizeable office area adjacent to the spacious laundry room and a double attached heated garage with a full-width driveway. Jayman's standard inclusions feature their trademark Core Performance, which includes Solar Panels, Built Green Canada Standard with an Energuide rating, UVC Ultraviolet light air purification system, high-efficiency heat pump for air conditioning, forced air fan coil hydronic heating system, active heat recovery ventilator, Navien-brand tankless hot water heater, triple pane windows and smart home technology solutions. Enjoy Calgary’s largest lake, with 21 more acres of beach area than any other community. Enjoy swimming, canoeing, kayaking, pedal boating in the summer, skating, ice fishing, and hockey in the winter with 2 private beach clubs and a combined 84 acres of lake & beachfront to experience. Retail shops & professional services at Westman Village & Mahogany’s Urban Village are just around the corner, waiting to be discovered. (id:49663)
307, 1319 14 Avenue Sw
Calgary, Alberta
Welcome to “Nude”, an urban oasis in the heart of Beltline, Calgary. This stunning apartment condo seamlessly blends industrial design with modern comforts, offering a unique living experience. As you step inside this corner unit, you'll immediately notice the abundance of natural light flooding the space, thanks to the floor-to-ceiling windows. The apartment boasts a spacious layout with a dedicated office room, complete with its own window, providing versatility for use as a cozy guest room or Airbnb/short-term rental opportunity. With 9.5-foot ceilings, the living area feels expansive and airy, creating an inviting atmosphere for both relaxation and entertainment. Beyond your unit, enjoy the resident lounge, featuring a pool table and pong table, perfect for socializing with friends and neighbors. Additionally, the lounge offers breathtaking panoramic views. For added convenience, underground titled parking ensures hassle-free access to your vehicle, while bike storage caters to those who prefer eco-friendly transportation options. And for your furry companions, a dedicated dog wash station makes it easy to keep your four-legged friends clean and pampered. Experience the epitome of urban living in Beltline, Calgary, where every detail has been thoughtfully curated to elevate your lifestyle. Did I forget to mention this is a pet friendly building? All dog breeds are allowed! Don't miss your chance to call this exceptional apartment condo home. Schedule a viewing today and prepare to be captivated by its charm and sophistication. (id:49663)
110, 595 Mahogany Road Se
Calgary, Alberta
**YOU KNOW THE FEELING WHEN YOU'RE ON HOLIDAYS?** Welcome to Park Place of Mahogany. The newest addition to Jayman BUILT's Resort Living Collection are the luxurious, maintenance-free townhomes of Park Place, anchored on Mahogany's Central Green. A 13 acre green space sporting pickle ball courts, tennis courts, community gardens and an Amphitheatre. Discover the SHIRAZ! An elevated courtyard facing suite townhome with park views featuring the DOWN TO EARTH PALETTE. You will love this palette - The ELEVATED package includes an elegant textured hexagon kitchen backsplash. Luxe champagne gold cabinetry hardware. Sleek black finish on kitchen faucet. Stunning pendant light fixtures in gold and opal glass over kitchen eating bar. Matte black interior door hardware throughout. Large format wall tile at bathrooms around tub/shower, accented with unique hand-made style wall tile at vanity. The home welcomes you into over 1700 sq ft of developed fine living showcasing 3 bedrooms, 2.5 baths, flex room, den and a DOUBLE ATTACHED SIDE BY SIDE HEATED GARAGE. The thoughtfully designed open floor plan offers a beautiful kitchen boasting a sleek Whirlpool appliance package, undermount sinks through out, a contemporary lighting package, Moen kitchen fixtures, Vichey bathroom fixtures, kitchen back splash tile to ceiling and upgraded tile package through out. Enjoy the expansive main living area that has both room for a designated dining area, additional flex area and enjoyable living room complimented with a nice selection of windows making this home bright and airy along with a stunning liner feature fireplace to add warmth and coziness. North and South exposures with a deck and patio for your leisure. The Primary Suite on the upper level, overlooking the greenspace, includes a generous walk-in closet and 5 piece en suite featuring dual vanities, stand alone shower and large soaker tub. Discover two more sizeable bedrooms on this level along with a full bath and convenient 2nd floo r laundry. The lower level offers you yet another flex area for even more additional living space, ideal for a media room or den/office. Park Place home owners will enjoy fully landscaped and fenced yards, lake access, 22km of community pathways and is conveniently located close to the shops and services of Mahogany and Westman Village. Jayman's standard inclusions for this stunning home are 6 solar panels, BuiltGreen Canada Standard, with an EnerGuide rating, UVC ultraviolet light air purification system, high efficiency furnace with Merv 13 filters, active heat recovery ventilator, tankless hot water heater, triple pane windows, smart home technology solutions and an electric vehicle charging outlet. To view your Dream Home today, visit the Show Home at 174 Mahogany Centre SE. WELCOME TO PARK PLACE! (id:49663)
1411 Bayview Crescent
Airdrie, Alberta
Welcome to your dream home brought to you by Genesis Builders! This stunning brand-new residence boasts nearly 1900 square feet of functional living space. As you step inside, you'll be greeted by an inviting OPEN-CONCEPT main floor layout that seamlessly blends the kitchen, dining room, and living room, creating the perfect space for entertaining family and friends. Prepare to be wowed by the upgraded chef's kitchen, complete with FLOOR-TO-CEILING cabinetry, QUARTZ countertops, a central island and sleek SS APPLIANCES. The main level also features a convenient mudroom just off the EXPANSIVE 19' x 24' garage, making it easy to park a truck and have room for all your storage odds and ends. A 2-piece bath adds to the convenience of this level, while a large pantry provides ample storage for all your culinary needs. Upstairs, indulge in the EXTENSIVE primary suite, featuring a massive walk-in closet and a SPA-LIKE bathroom boasting double sinks, a soaker tub, and a standalone shower. This level also hosts two additional bedrooms, each boasting walk-in closets. A conveniently located laundry room ensures that chores are a breeze, while a bonus room offers additional flexible living space for your family. Completing the upper level is a well-appointed 4-piece bath, perfect for accommodating family and guests. The basement awaits your personal touch, with 9' ceilings offering the potential to create additional living space tailored to your needs. With a SIDE ENTRANCE, the possibilities for customization and expansion are endless. Take advantage of the opportunity to call this exquisite Genesis Builders home your own. Bayview is a beautiful community with parks, benches and pathways that meander throughout the community and along the canals. Kids and adults alike will enjoy the outdoor basketball nets, gym, amphitheatre and tennis courts that will convert into a skating rink in the winter. Come and see all the amenities that the community has to offer for yourself! (id:49663)
2212, 250 2nd Avenue
Dead Man's Flats, Alberta
Are you getting tired of scrolling and searching for a place to stay in Banff/Canmore? It's time for that to stop! It's time to finally own a home in the Mountains, and quit paying to stay in someone else's. Here we have a beautiful and bright 1 bedroom home in the lovely Copperstone Resort. Located in Dead Man's Flats, which will eventually be the entrance into Canmore's Smith Creek community. This home and complex have everything you want and need, including a large outdoor hot tub, secure and warm underground parking, storage for all your mountain gear, and a gym. Effortlessly make every weekend a long one with this turn key home that is fully equipped and ready to be used as your own mountain cabin only 50 mins from Calgary. Wake up to the full mountain views, and be first chair at the ski hill every time. Do you like money? Have you always felt that you could do better than those other AirBnB's you've stayed at? It's time to run your own, as this home can be rented out nightly year round or just while you're not using it. Banff National Park and Kananaskis Country are at you or your guests fingertips. Call and view this property today, your future self will thank you! (id:49663)
149 Marina Cove Se
Calgary, Alberta
Open House Alert - this Saturday & Sunday between 12-5 pm **Welcome to THE STREAMS of Lake Mahogany** A new standard in luxury living by Jayman. This picturesque enclave nestled within the community of Lake Mahogany boasts the tranquility of lake living while having an abundance of amenities at your fingertips. All of which are surrounded by parks & pathways with stunning architectural guidelines to elevate your lifestyle. Featuring West Coast & Urban Contemporary Design, you will discover the beautiful BENJAMIN all floor plan featuring a FULLY FINISHED Basement with an attractive exterior elevation. This gorgeous Bungalow will have you at Hello. As you enter, you seamlessly pass the mudroom & are welcomed into a stunning open kitchen area with a soaring 9ft main accented with QUARTZ countertops, sleek stainless steel appliances & lovely large centre island. Both the Great Room & Owner's Suite boast amazing site lines, with the Master including a "spa like" en suite showcasing dual vanities, standalone shower, oversized soaker tub & walk-in closet with laundry on the main floor for convenience. The FULLY FINISHED lower level showcases a huge REC ROOM with a LOUNGE AREA, TWO ADDITIONAL BEDROOMS, 2ND LAUNDRY, and a FULL BATHROOM! Also including your DOUBLE ATTACHED GARAGE - ideal for all of Alberta's weather! The Streams takes its inspiration from the surrounding natural environment. That natural environment has shaped and influenced the architectural style and landscape features within the community, reflecting the beauty of the Lake and its surroundings. All while incorporating the leading technology in smart home necessities, BuiltGreen Canada Standard requirements and cutting-edge home efficiencies such as solar panels, UV-C ultraviolet light air purification system, High efficiency furnace with Merv 13 filters, Active Heat Recovery Ventilator, Navien-brand tankless hot water heater, triple pane windows, dual-zone furnace and an electric vehicle charging rough in . ADDITIONAL FEATURES: electric fireplace in Great Room, A/C rough in, undermount kitchen sink, gas cooktop, LED under cabinet lighting, built-in KitchenAid appliance package, QUARTZ counters in kitchen and bathrooms, railing on staircase leading to lower level, bright owner's suite with large windows, open to below feature, and laundry room with convenient folding counter and one with a hanging rack. Discover an elevated experience where you can enjoy an attached garage while still appreciating a maintenance free, lock and leave lifestyle. Welcome home to the Streams of Lake Mahogany. (id:49663)
3f, 8 Otter Lane
Banff, Alberta
Welcome to your mountain home. Nestled in Tunnel Mountain, over looking Mount Norquay, this 2 bed 2 bath, condo isnot lacking in views what-so-ever. An entertainers dream layout with open concept kitchen, dining and living, there is room to host the bestgatherings. Gas range cooking and ample space makes this dream kitchen, with a view, the place to be. The master bedroom is extra largewith reading area, walkthrough closets, and a fully renovated bathroom with specially designed counter top and large soaker tub. The secondbedroom has access to the outside without going through the main entrance, making this a perfect roommate condo! Come sit out on thedeck and enjoy the privacy of your own mountain oasis. Pride of ownership, and exceptionally maintained, this condo is ready for newadventures. Book your viewing today! (id:49663)
310, 505 19 Avenue Sw
Calgary, Alberta
Welcome to your own private urban sanctuary nestled in the heart of Calgary's vibrant inner city. This meticulously designed 1-bedroom apartment offers a harmonious blend of contemporary luxury and urban convenience. Situated in the desirable Cliff Bungalow community, this apartment enjoys a highly sought-after location just a short stroll from the trendy 17th Avenue. Set within a secure and tranquil full concrete building, you'll not only enjoy a stylish living space but also a peaceful retreat from the bustling city. Step inside and be greeted by a thoughtfully laid-out living area, adorned with modern finishes and bathed in an abundance of natural light. The generously sized bedroom offers a serene escape, with ample sunlight streaming through the windows, showcasing its spaciousness. Whether you desire a king-size bed or additional furnishings, this bedroom provides the perfect sanctuary where comfort meets sophistication. The open-concept kitchen is designed with sleek countertops and ample cabinet space, creating an ideal setting for culinary exploration and creativity. The adjoining living area is both spacious and inviting, perfect for relaxation and hosting guests.The prime location ensures you'll be at the center of Calgary's vibrant cultural and culinary scene, with an array of eclectic shops, gourmet restaurants, and lively nightlife just steps away. Embrace the convenience of walking to popular cafes, boutiques, and entertainment options along the bustling 17th Avenue. Discover the epitome of urban living in this charming 1-bedroom gem, where style, comfort, and investment potential converge. Don't miss out on the chance to make this remarkable apartment your own and experience the very best of inner-city living in Calgary. Book your showing today and seize this incredible opportunity! (id:49663)
3111 5 Street Nw
Calgary, Alberta
WOW!! It is an exceptional transitional home with a perfect blend of character and loaded with modern touches you’d expect. On one of Mount Pleasant's most beautiful, quiet, tree-lined streets, this immaculate 3-story boasts an impressive 2980 square feet AG, with a fully finished lower level. Fabulous floor plan with a formal dining area, large entertainer's kitchen and 12-foot island, three beautiful living rooms, a back mudroom, five spacious bedrooms with walk-in closets, 4.5 baths, upper wet laundry, and a unique dual master 2nd floor! The finishes include wide plank hardwood flooring, quartz counters, dual-tone cabinets, high-end stainless steel appliances with a built-in 48" fridge, Induction cooktop, designer lighting and plumbing fixtures, and built-in custom closet organizers. The fully developed lower level includes a wet bar, theatre room, full bath, and bedroom. Exceptional workmanship throughout. Enjoy the sunny west backyard, accessible through patio doors off the main floor, fully landscaped composite decking, pergola, and outdoor living space. One of the area’s finest locations. Close proximity to 4th Street dining and shops, schooling, seconds to Confederation Park and one of Calgary's best ODRs! (id:49663)
32087 393 Avenue E
Rural Foothills County, Alberta
Welcome to this lovely 3 bedroom, 3 bathroom, Air conditioned, walkout bungalow situated on 3.43 acres, just 3 minutes south of Okotoks. This property features awesome views, a Massive deck, lots of trees and a huge 3 car garage with high ceilings. As you enter into the home you are wowed by the vaulted ceilings, abundance of natural light and gorgeous hardwood floors. There is a large living room with gas fireplace which has built in shelving either side - a great place to relax after a long day and enjoy the far reaching views. Entertain in the dining area or step out onto the huge deck for a BBQ. The kitchen features stainless steel appliances, a central island with raised eating bar and lots of counter space. There is a great space to put a desk, perfect for anyone working from home. On this level are 2 spacious bedrooms, the master is huge and features doors on to the deck, a large walk in closet and a 5 piece ensuite with jetted soaker tub and oversized shower. The other bedroom is a good size & has a large window overlooking the trees at the rear of the property. Completing this level is a laundry/mudroom with a sink and a 4 piece family bathroom with large vanity. In the fully finished walkout basement is a massive family/games room with in floor heating and lots of natural light. There is another spacious bedroom and a 3 piece bathroom with a huge tiled shower and vanity with granite counter. The oversized triple garage has a gas rough in for a future heater, high ceilings and workbenches. There is a rear deck and a perfect firepit area, sit and relax and enjoy your treed view at the rear of the property or sit out on that massive front deck and enjoy the far reaching views. This property is so convenient for all the amenities that Okotoks has to offer. View 3D tour/virtual tour and then book your showing. (id:49663)
211 Marina Cove Se
Calgary, Alberta
* OPEN HOUSE ALERT - SAT/SUN between 12:00 to 5:00 pm * **Welcome to THE STREAMS of Lake Mahogany** A new standard in luxury living by Jayman. This picturesque enclave nestled within the community of Lake Mahogany boast the tranquility of lake living while having an abundance of amenities at your fingertips. All of which are surrounded by parks & pathways with stunning architectural guidelines to elevate your lifestyle. Featuring West Coast & Urban Contemporary Design you will discover the beautiful PARKER floor plan featuring a beautiful exterior elevation. This gorgeous Bungalow will have you at Hello. As you enter, you seamlessly are welcomed into a stunning open kitchen area with a soaring 9ft main accented with elegant white QUARTZ countertops, sleek stainless-steel appliances & lovely large centre island. Both the Great Room & Owner's Suite boast amazing site lines, with the Master including a "spa like" en suite showcasing dual vanities, large soaker tub, stand-alone shower & walk-in closet with laundry for ease of convenience. The unfinished lower level is awaiting your great design ideas and your DOUBLE ATTACHED GARAGE is perfect for all of Alberta's weather! ADDITIONAL FEATURES: Tunder elevated Colour palette, electric fireplace in the Great Room and Rough-in for A/C. The Streams takes its inspiration from the surrounding natural environment. It is that natural environment which has shaped and influenced the architectural style and landscape features within the community reflecting the beauty of the Lake and its surroundings. All while incorporating the leading technology in smart home necessities, BuiltGreen Canada Standard requirements and cutting-edge home efficiencies such as solar panels, UV-C ultraviolet light air purification system, High efficiency furnace with Merv 13 filters, Active Heat Recovery Ventilator, Navien-brand tankless hot water heater, triple pane windows, dual zone furnace and an electric vehicle charging rough in. Save $$$ Thousand s: This home is eligible for the CMHC Pro Echo insurance rebate. Help your clients save money. CMHC Eco Plus offers a premium refund of 25% to borrowers who buy a climate-friendly housing using CMHC-insured financing. Click on the icon below to find out how much you can save! Discover an elevated experience where you can enjoy an attached garage while still appreciating a maintenance free, lock and leave lifestyle. (id:49663)
1818 19 Avenue Nw
Calgary, Alberta
**READY FOR JUNE 2024 POSSESSION** 4 BEDROOMS | 4.5 BATHROOMS | 3 ENSUITE BATHROOM UPSTAIRS | DEN ON THE MAIN LEVEL | GYM IN THE BASEMENT | WET BAR | BOTH SIDES ARE AVAILABLE (DIFFERENT COLOR THEMES) | Welcome to a residence that redefines luxury living – a stunning brand-new semi-detached two-storey home in the coveted Capitol Hill neighborhood of Calgary. A masterpiece of design, this home exudes elegance and comfort with luxury upgrades throughout, offering a lifestyle of unparalleled refinement.As you step through the front door, the main floor unfolds into a seamless blend of living, kitchen, and den spaces. Hardwood flooring graces every inch of the expansive main level, complemented by lofty 10-foot ceilings that create an atmosphere of grandeur and sophistication. The kitchen is a chef's dream, complete with high-end appliances, a built-in pantry, and a stylish kitchen island – the perfect setting for culinary creativity. The den, featuring a built-in desk, offers a versatile space that can be transformed into a home office or a cozy reading nook.Venture upstairs to the private sanctuary of three bedrooms, each accompanied by its own ensuite for the utmost convenience and comfort. The master bedroom is a true retreat, boasting a 5-piece ensuite with a stand-alone tub, a tiled shower, and a double vanity. The luxury is elevated further with the inclusion of a roughed-in steam shower – envision the soothing experience awaiting you. HARDWOOD FLOORING THROUGHOUT UPSTAIRS!! Adding to the convenience, the laundry facilities are thoughtfully located on the upper level, complete with a sink for added functionality. The fully finished basement extends the living space, featuring a recreational room, a gym for fitness enthusiasts, an additional bedroom, a wet bar for entertaining, and a modern 3-piece bathroom with a standing shower.Embrace outdoor living with the double detached garage and a welcoming deck in the fully landscaped and fenced backyard. The disc erning buyer has the exciting opportunity to personalize this exquisite home by choosing their preferred finishings, ensuring a space that perfectly aligns with their individual style.But the luxuries don't end there – this home is equipped with thoughtful extras. Imagine the comfort of roughed-in air conditioning during hot summer days, heated floors in the basement for added warmth, and the convenience of integrated speakers and an alarm system.Immerse yourself in the epitome of contemporary luxury in the heart of Capitol Hill. This meticulously crafted residence is not just a home; it's an invitation to a lifestyle defined by sophistication, comfort, and thoughtful design. Don't miss the chance to make this exceptional residence your own, where every detail has been carefully considered to create a home that not only meets but exceeds expectations. ALMOST READY FOR POSSESSION!! (id:49663)
908, 1319 14 Avenue Sw
Calgary, Alberta
Experience the essence of contemporary living with our new listing, tailor-made for young professionals or savvy investors seeking the ultimate urban lifestyle. Nestled in the heart of Calgary's most dynamic neighbourhood, West Beltline, just steps away from Calgary’s vibrant Red mile, this brand new building offers a chic ecosystem designed for those who appreciate modern simplicity and vibrant city living. Indulge in the breathtaking views of downtown from the party room and rooftop patio, perfect for pre-Stampede gatherings and summer barbecues. Immerse yourself in the diverse culinary scene and lively music venues just steps away, while the minimalist design of these apartments fosters a renewed focus on happiness and simplicity. With sleek light oak and white cabinets in the kitchen, concrete flooring throughout, and floor-to-ceiling windows flooding the space with natural light, this home effortlessly blends style with functionality. Enjoy the serene balcony for relaxation on warm summer days, while the bedroom, ensuite, and in-suite laundry offer convenience and privacy. Welcome to the NUDE lifestyle - where urban sophistication meets peace and tranquility in your own space. (id:49663)
102, 835 78 Street Sw
Calgary, Alberta
Welcome to an unparalleled living experience in the heart of Calgary's vibrant West District. Presenting a meticulously designed 2068 sq ft luxury corner unit condo, where every detail embodies the essence of premium living. This 3 bedroom, 2.5 bathroom residence is part of Parkside Estates, an exclusive collection of custom homes, offering single-level living that caters to the most discerning buyers. Built by TRUMAN, Parkside Estates is a 3-storey concrete building that offers residents luxury living with a selection of premium on-site amenities.This 3-bedroom corner unit features custom A.B. Cushing Mills cabinetry, chevron flooring from Divine Flooring and a custom lighting package from Cartwright Lighting. The unit boasts an oversized balcony and floor-to-ceiling windows, ensuring an abundance of natural light and breathtaking views. The living room features a built-in fireplace, setting the stage for cozy evenings and sophisticated entertaining.The chef’s kitchen is fully equipped with full-height custom cabinetry, a gas cooktop, and a quartz island range hood. The panelled fridge, under cabinet lighting, and quartz countertops with an oversized double waterfall island elevate the culinary experience. A built-in coffee maker and wine fridge add a touch of luxury and convenience.The spacious primary bedroom and ensuite bathroom are a sanctuary of relaxation, featuring a 12-foot shower, free-standing soaker tub, dual vanity sink and heated floors, promising a spa-like experience every day.Truman has masterfully created common spaces that foster a sense of community and engagement among residents. The rooftop event patio, Owner's Lounge with Entertainment Kitchen, and on-site gym offer luxurious amenities for entertainment, fitness, and relaxation, with stunning views of West District’s Central Park.Situated in Calgary's newest S.W. community, this condo offers a boutique living experience amidst the convenience and excitement of West District. With its unp aralleled design, exclusive amenities, and the opportunity for custom personalization, this residence is not just a home; it's a lifestyle choice for those who expect nothing but the best. (id:49663)
104, 835 78 Street Sw
Calgary, Alberta
Welcome to an unparalleled living experience in the heart of Calgary's vibrant West District. Presenting a meticulously designed 1268 sq ft luxury condo, where every detail embodies the essence of premium living. This 2 bedroom, 2.5 bathroom residence is part of Parkside Estates, an exclusive collection of custom homes, offering single-level living that caters to the most discerning buyers. Built by TRUMAN, Parkside Estates is a 3-storey concrete building that offers residents luxury living with a selection of premium on-site amenities.This 2-bedroom unit features custom A.B. Cushing Mills cabinetry, chevron flooring from Divine Flooring and a custom lighting package from Cartwright Lighting. The unit boasts an oversized balcony and floor-to-ceiling windows, ensuring an abundance of natural light and breathtaking views. The living room features a built-in fireplace, setting the stage for cozy evenings and sophisticated entertaining.The chef’s kitchen is fully equipped with full-height custom cabinetry, a gas cooktop, and a chevron island range hood. The panelled fridge, under cabinet lighting, and quartz countertops with an oversized double waterfall island elevate the culinary experience. A built-in coffee maker and wine fridge add a touch of luxury and convenience.The spacious primary bedroom and ensuite bathroom are a sanctuary of relaxation, featuring a 12-foot shower, free-standing soaker tub, dual vanity sink and heated floors, promising a spa-like experience every day.Truman has masterfully created common spaces that foster a sense of community and engagement among residents. The rooftop event patio, Owner's Lounge with Entertainment Kitchen, and on-site gym offer luxurious amenities for entertainment, fitness, and relaxation, with stunning views of West District’s Central Park.Situated in Calgary's newest S.W. community, this condo offers a boutique living experience amidst the convenience and excitement of West District. With its unparalleled design an d exclusive amenities, this residence is not just a home; it's a lifestyle choice for those who will settle for nothing but the best. (id:49663)
2, 2703 Erlton Street Sw
Calgary, Alberta
This three storey townhome incorporates modern-traditional interior design elements for a sophisticated and timeless aesthetic. Perched upon a hill in one of Calgary's most iconic river communities overlooking the picturesque skyline, this brand new unit is a culmination of high quality materials, thoughtful finishing selections, and grand inclusions. The attached triple car garage and private elevator are characteristic of the many luxurious additions strategically embedded within this home. The main floor layout includes a chef's kitchen with premium panel-ready appliances, dining room, living area with gas fireplace, powder room, wet bar, built-in desk area, main floor balcony with sweeping city views, and an outdoor BBQ deck at the rear. On the second level there are two bedrooms, each with walk-in closets and 4 piece ensuites, along with laundry and a den. The entire third floor is occupied almost entirely by a spacious primary retreat with another gas fireplace, a walk-in-closet, an attached 5 piece ensuite including a steam shower, bidet and in-floor heating, an additional wet bar, and a third level balcony (designed and loaded for a hot-tub) overlooking the city. This intentional floorplan prioritizes comfort and convenience while maximizing utilization of space. Intricate millwork, ornate wall and ceiling mouldings, a textured kitchen island, brush gold accents, 9 foot ceilings, and herringbone hardwood all work together seamlessly to emulate carefully curated beauty. With unrivalled cityscape views, this home is a testament to deluxe inner city living. Notable specifications include: quartz countertops, Spanish porcelain tile, engineered European Oak hardwood, custom designed casing & mouldings, designer light fixtures, LED backlit staircase railings, millwork built-ins, satin brass and matte black hardware, along with rough-ins for speakers, a security system, power blinds and vacuum system. Situated amongst the natural landscape of the river pathways and surrounded by some of the city's most notable landmarks in the peaceful community of Erlton. Quickly access the shopping and dining opportunities along 4th street, the brand new Convention Centre, Calgary Stampede Grounds, and get to the downtown core in minutes. Expected Completion March 2025. Inquire for a list of customizable and/or upgradable features. (id:49663)
325 Saddlemont Boulevard Ne
Calgary, Alberta
*****HUGE PRICE REDUCTION****Don't miss the chance to explore this incredible home tailor-made for large families! Featuring two master bedrooms upstairs, a main floor bedroom and bath, plus a legal two-bedroom basement suite with its own entrance, this home is a dream. Comes with lots of parking space. The main level boasts a spacious open-concept living area, formal dining space, generous kitchen, and cozy family room. Also on the main floor is a versatile bedroom/office and full bath. Upstairs, discover an inviting loft space, two master suites with en-suite bathrooms, two more bedrooms (one with an attached bath), another full bath, and convenient laundry facilities. The legal basement suite offers a sizable kitchen with new quartz countertops, laundry amenities, and yet another full bath. With a total of five bedrooms upstairs and two in the basement, along with five full baths, there's ample room for all. Noteworthy upgrades include air conditioning, fresh flooring and paint in the legal basement, covered deck, hardwood flooring throughout the main level, and elegant granite/quartz countertops in every bathroom. Enjoy built-in ceiling speakers and more! Ideally situated across from a scenic pathway leading to a pond and within walking distance to two schools (Catholic and public), all amenities near by. shopping, and more, this home is the complete package. Schedule your showing today! (id:49663)
4, 201 Benchlands Terrace
Canmore, Alberta
Explore the epitome of mountain modern luxury in this 2146 SQ FT, fully renovated residence tucked away in a prestigious cul-de-sac, offering awe-inspiring mountain and wilderness vistas. This chic abode seamlessly marries contemporary sophistication with the inherent beauty of its surroundings. Step inside to discover a radiant haven adorned with bespoke designs that enchant at every glance. Embrace the sunny-side locale, expansive backyard, and a generously sized deck spanning 215 sq ft, perfect for immersing yourself in the panoramic scenery. Indoors, uncover a well-appointed guest suite and ample storage solutions. From the graceful contours of its architecture to the high-end stainless steel appliances, including an induction cooktop. Radiant heated floors throughout, every aspect has been thoughtfully selected to enhance your living experience. This harmonious fusion of style and practicality creates an enticing refuge in the heart of the Rockies, whether you're seeking a tranquil getaway or a permanent residence. Welcome to your mountain sanctuary. (id:49663)
904 East Lakeview Road
Chestermere, Alberta
Discover the epitome of luxury in this custom-built, fully finished, 3 bedroom plus main floor Den bungalow offering 3720 square feet of luxury living space. Located in the upscale community of East Lake Chestermere, you are a few minutes walk from the lake. From the moment you enter you will be inspired by the sunlight that filters through this home, the stunning spiral staircase, and the high ceilings that complement the floorplan oh so well. Your dreamy chefs kitchen includes all of the touches you would expect with a luxury home, and more. Boasting a Kitchen that must be seen to be appreciated, here are the main elements: Stainless appliances including a chefs gas range, elegant stainless pot filler, custom hood fan, in wall oven and built in microwave, Gorgeous quartz countertops, all tied together by a backsplash that is sure to please. Beautiful chandeliers throughout the home create a warm, inviting and luxurious atmosphere. This home is the perfect place to entertain your family or friends, thanks to the spacious living and entertainment spaces found throughout. You deserve to unwind at the end of the day in the large primary bedroom featuring a lavish ensuite boasting a soaker tub, separate shower, with quartz countertops adorning vanities on both sides of the ensuite. With high ceilings, a spacious deck, and a double attached garage, this home offers both elegance and functionality. Don't miss the chance to own a piece of Chestermere's finest living. Minutes. Contact your favorite Real Estate agent and make this home yours before someone else does. (id:49663)
240 Lucas Crescent Nw
Calgary, Alberta
LUXURY LIVING l 6 BEDROOMS l 4.5 BATHROOMS l 2, 552.25 SQ FT l FULL HEIGHT CABINETS l BUILT-IN Wall OVEN & MICROWAVE l GAS COOKTOP l QUARTZ COUNTERS l SPICE KITCHEN WITH SINK & EXTRA CABINETS l CENTRALIZED AC l FINISHED WALK –OUT BASEMENT l DOUBLE FURNACE l SEPARATE LAUNDRY l LANSCAPPED BACKYARD lA Luxury Living that you can’t afford to miss! Welcome to this beautiful Excel-Built Home located in the most sought-after part of Livingston! If it is ample square footage and beautiful private views that you are looking for, then look no further! Inside, you will discover a bright and spacious living room and dining room that is perfect for entertaining your guests and that is complemented by Chef's DREAM Kitchen with Gas Cook Top, Built-In Wall Microwave and Oven. Quarts counters, Full height cabinetry, chimney style hood-fan PLUS you will LOVE your new SPICE KITCHEN with Sink and more Cabinets! Those working from home will love the private room on the main floor with a window. A sliding door to Large Deck overlooking the Fully Fenced Landscaped Backyard, complete with stairs to the Walk-Out Basement. The Upper Floor Features a spacious Bonus Room with window and a Walk in Laundry room with shelves. Master Bedroom with View, Large Ensuite with Double Vanity Sinks, Separated Bathtub and shower and a Large Walk-in Closets. The Second Master Bedroom is a Great Size that features a 4 piece bathroom, Walk-In Closet and Quartz Countertop Vanity. The other two bedrooms are spacious, and share a 4-piece bath. The Beautifully WALK-OUT Finished Basement offers a 9” Ceiling, Complemented by TWO Efficient Furnaces and Central Air-Conditioning ensuring Optimal Comfort. Plenty of Recreational Space, Plus an Additional Bedroom, Full Bathroom, Separate Laundry, and Loads of Storage. A Double Attached Car Garage with Wrap Around Lights and Extra Cement Paved Parking Stall in Front. This home is close to green spaces, walking paths, schools, public transit, and a short drive to all majo r amenities. Don't miss this opportunity to own the perfect home to raise your beautiful family. Book your showing today! (id:49663)
223 Stage Coach Lane
Rural Rocky View County, Alberta
**Back on Market - SALE OF BUYERS HOME FELL THROUGH** This stunning 2-storey acreage property in Sharp Hill offers the perfect escape from the bustle of city life. This 4 bedroom, 4 bathroom detached home boasts over 3,300 sqft of living space, perfect for a growing family or those who love to entertain. The open floor plan on the main level is ideal for creating memorable moments with loved ones. Enjoy cozy evenings by the fireplace or host grand gatherings with ease. The upper level provides a private haven with 2 Primary suites + 2 more spacious bedrooms in the basement, ensuring everyone has their own space. Situated on a private lot, this property offers the tranquility of acreage living while still being close to all the amenities Calgary and Airdrie have to offer. Embrace the peace of your surroundings while enjoying the beauty of the Alberta landscape. Sharp Hill is a sought-after community known for its friendly atmosphere and rural charm. This property is conveniently located near parks, walking paths, and equestrian facilities, making it a perfect fit for nature lovers and horse enthusiasts alike. Contact your realtor today to schedule a viewing! (id:49663)
25 Timberline Court Sw
Calgary, Alberta
Exquisite TRUMAN Home nestled in prestigious Timberline Estates, just minutes away from the Aspen Landing Shopping centre, Calgary Transit and LRT, World Class Schools, Parks, and Pathways with great access to the mountains – this location can’t be beat! Step inside to a Bright Open Concept home with Chef's Kitchen featuring Full Height Custom Cabinetry, Gas Cooktop, Wall Oven, Panelled Fridge , Under Cabinetry Lighting, Quartz Countertops with Oversized Island and Expansive Cabinetry, Living Room features Open to Above with Floor to Ceiling Fireplace detailing, Large Dining area, all perfect for Entertaining but functional and Cozy for family nights in front of the Fireplace with views of the Ravine. The Main Floor also features a quite Den with Built in Cabinetry, Walk through Pantry with Built Ins, 2-piece Bathroom and Mudroom with Storage Bench Seating leading in from the Triple Garage. Step upstairs to the Central Bonus Room with Tray Ceiling detailing and Panoramic Views of the Ravine, then into the luxurious Owner's Retreat with highlights such as Tray Ceilings , 5 piece Ensuite with Freestanding Soaker Tub, Tiled Shower with Built in Bench, Dual Vanities with Make-Up Desk, separate Water Closet, His and Her's Wardrobe's leading through to the Upper Floor Laundry Room with Built in Cabinetry and Sink. The Upper Floor features two additional Bedrooms both with Walk in Closets and Tray Ceilings. Bedroom #2 features a 4-piece Ensuite and Bedroom #3 features a Jack n' Jill Bathroom. The Lower-Level WALK OUT features a Recreation Room with Wet Bar and Beverage Fridges, Living area opening to the Exercise Room, additional Bedroom and 3pc Bathroom with Tile Shower. Additional features include Painted Ceilings, High Ceilings, Tray Ceiling detailing with Wood Inlay in Primary Bedroom & Bonus Room, Wood Ceiling detailing in the Kitchen and Ensuite, Tray Ceilings in Bedroom #2 & Bedroom #3, Large Deck overlooking Greenspace, Walk Out Basement backing on to the Ravine, Lower Level Patio, Designer Lighting Package and much more! This Bright and Airy TRUMAN home is move in ready, book your viewing today! (id:49663)
5 Sherwood View Nw
Calgary, Alberta
OPEN HOUSE 1 PM TO 4 PM June 2, 2024. An excellent home in the heart of Sherwood with over 3100 SQ FT-developed living space. Located on a quiet Cul-de-sac with a total of 5 Bedrooms plus a Den that can be used as a bedroom for aging parents on the Main Floor. The grand foyer of this beautiful home welcomes your guests with a vaulted ceiling & sunlight on the hardwood floors. This well-cared home features a spacious main floor that includes a Kitchen with an Extended Nook and Brand New stove, a Family Room with Fireplace, Den, Dining Room and Laundry Room with top of the line Washer & Dryer. Hardwood floor throughout the Main Area, Tiles in all Washrooms, 9 FT Knock Down Ceiling, Upgraded Kitchen Cabinets, Granite Kitchen Counter Tops, Island with Raised Eating Bar, Walk-in Pantry, Rounded Soft Corners, an inviting Open to Below Main Entrance and much more. Upstairs has three spacious bedrooms and Master has His and Her Closets, five piece En-suite, main bath with Skylight and two other good sized bedrooms. The basement is fully developed with Two Bedrooms, Family Room, Full Bathroom and huge storage area. The backyard is fully landscaped with huge Deck. Sherwood is minutes away from the Beacon Hill Shopping Centre, Stoney Trail HWY and many other amenities. (id:49663)


