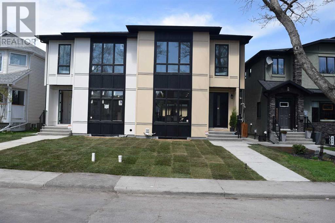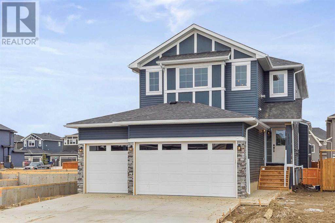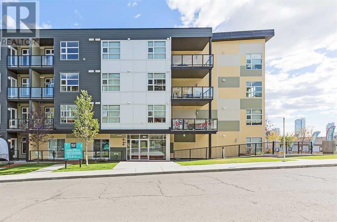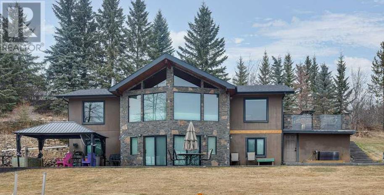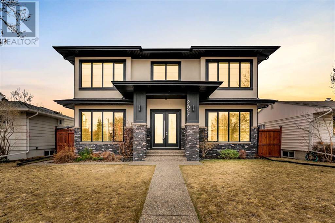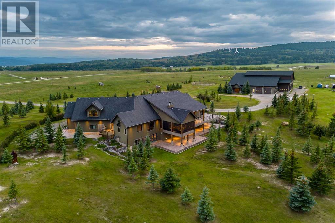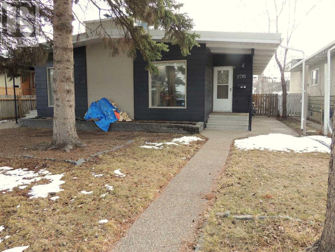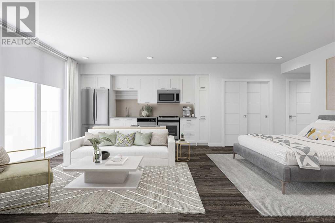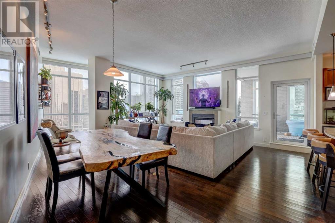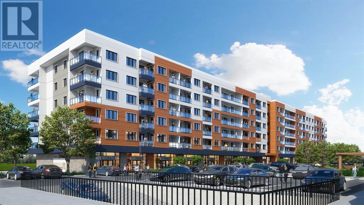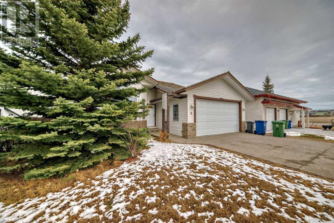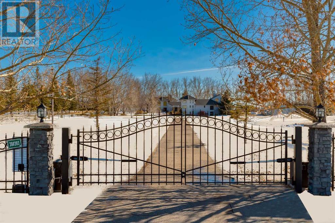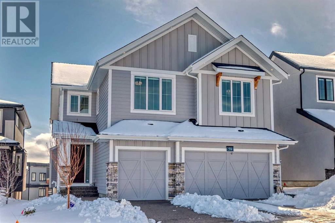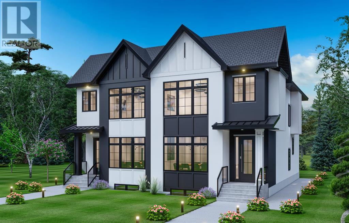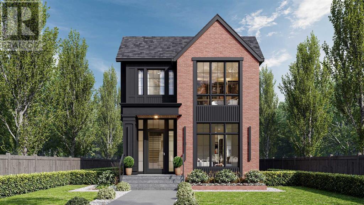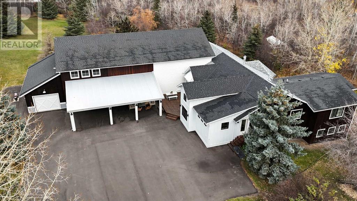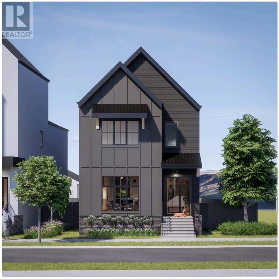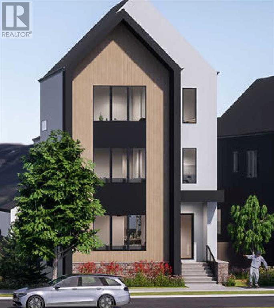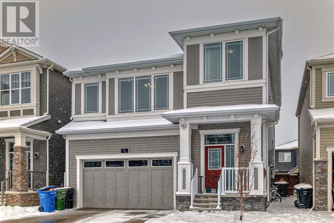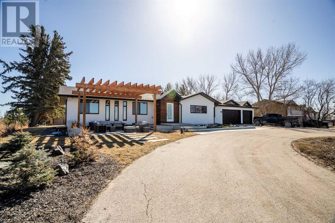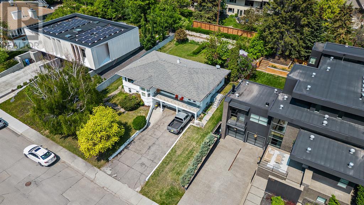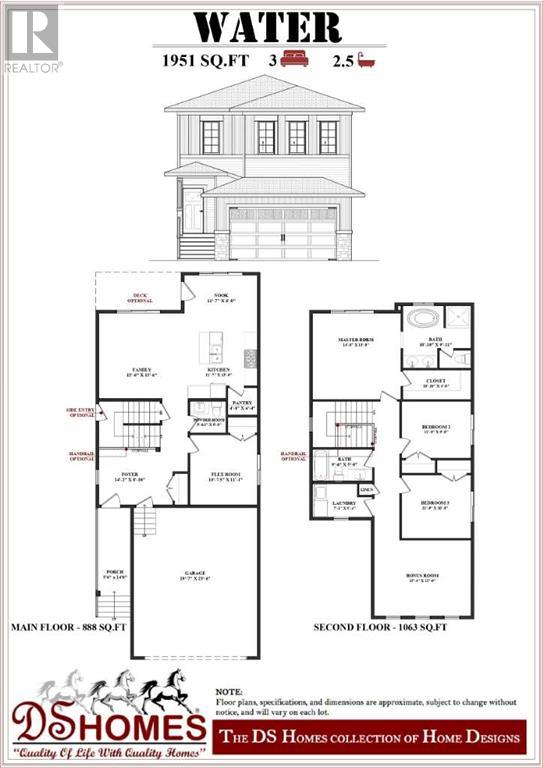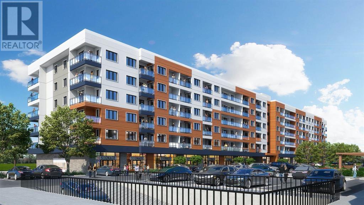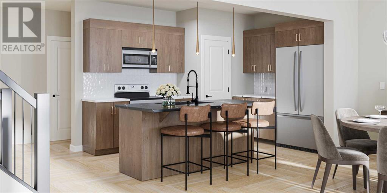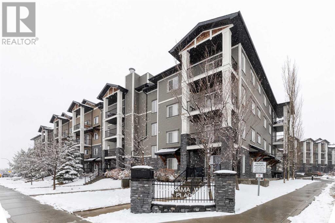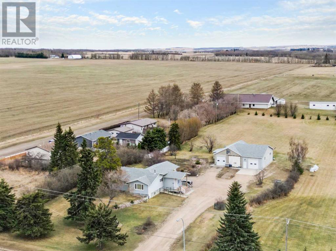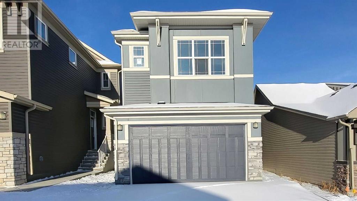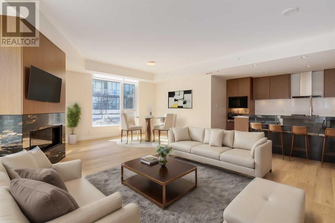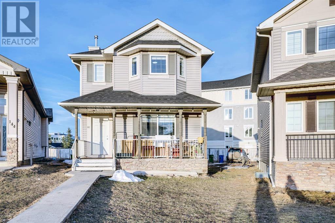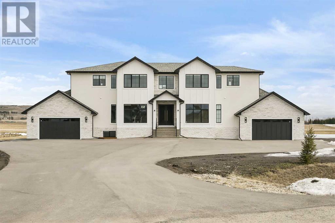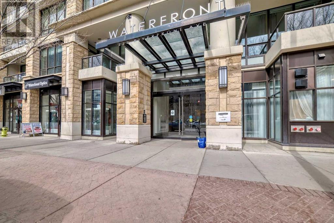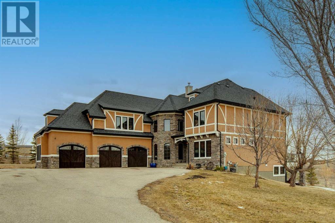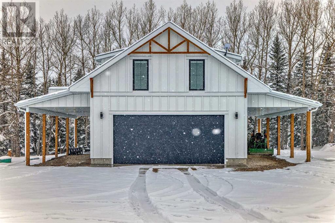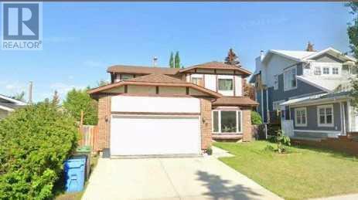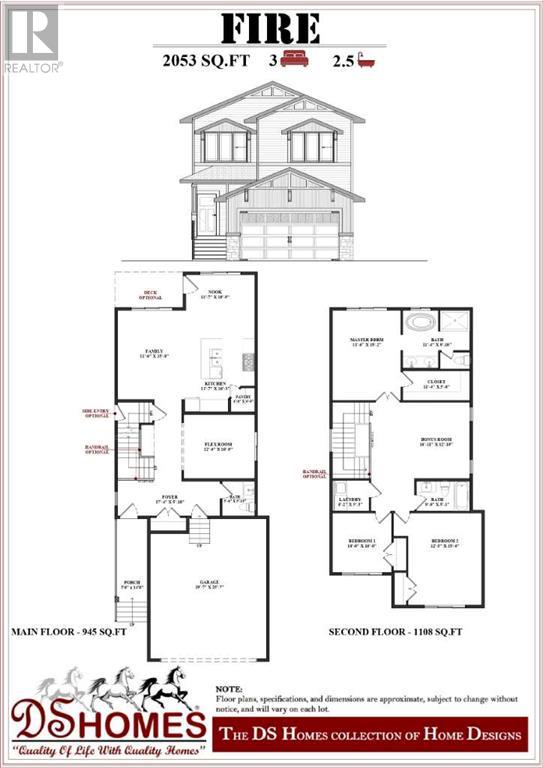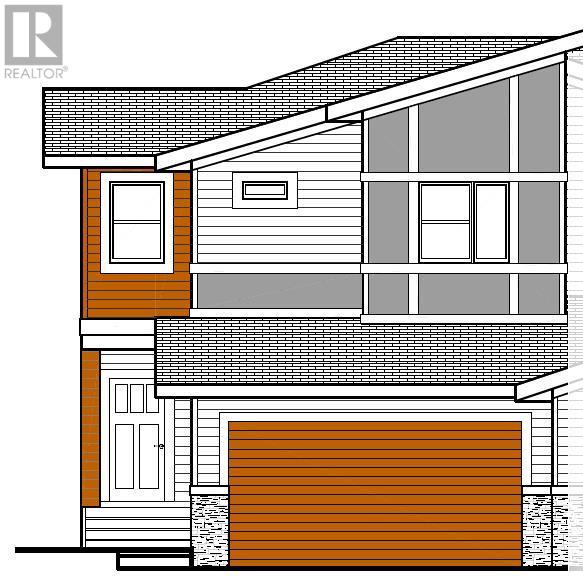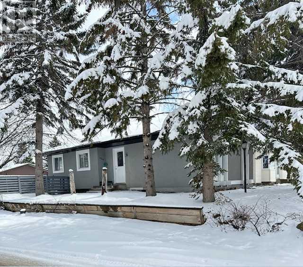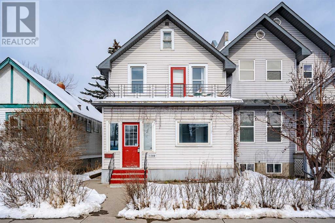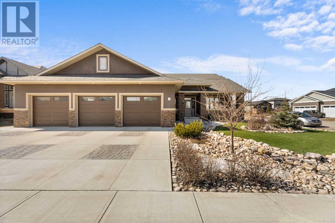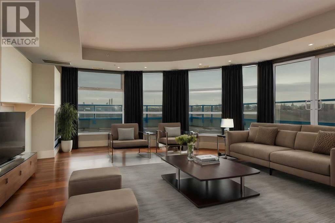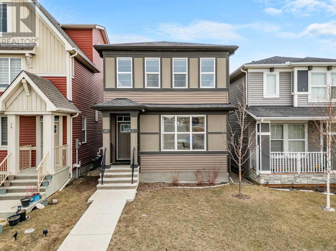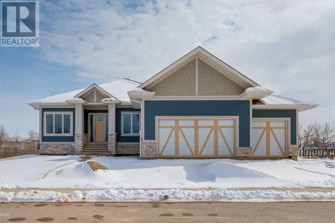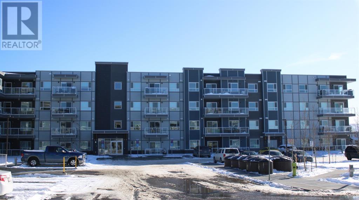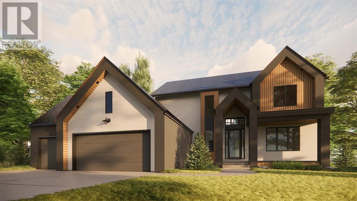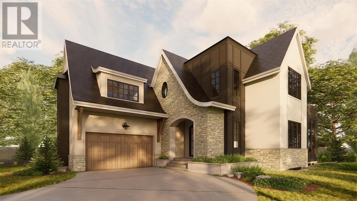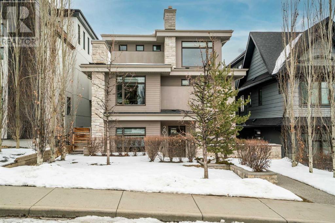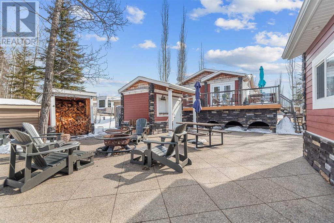SEARCH & VIEW LISTINGS
LOADING
440 23 Avenue Nw
Calgary, Alberta
Welcome Home to a wonderful, highly upgraded, brand new two story Semi-Detached family home on a quiet street nestled nicely into the ever-popular Mount Pleasant! Pride of workmanship is evident throughout in the high-end finishes and quality craftsmanship. This home features oak hardwood flooring with gleaming tiles at both entries. The kitchen showcases exquisite granite counters with a double waterfall island. The kitchen is a chef’s dream with a five burner gas cook top, a Bosch oven and microwave/oven combo unit, and a chimney style hood fan. The living room is centered by a gas fireplace and the large eight foot sliding doors draw in tons of natural light and lead out to a fantastic, private deck. There is a separate mudroom with crafted, built in cabinets and a half bath. Upstairs you will find nine foot ceilings for that comfortable spacious feeling. There are three wonderful bedrooms, each with fully built out walk in closets, The Primary suite has coffered ceilings for a touch of opulence, a fantastic ensuite with free standing tub, in-floor heat, a walk in shower with bench and a separate toilet room. Also on the upper level is the laundry room with LG washer and dryer and a separate wash sink for those tough stains. In the lower level there is a wonderful recreation area with wet bar and space to add your choice of an under counter wine cooler or fridge, a full bathroom and large bedroom with built out walk in closet. The mechanical room features a 75 gallon hot water tank. There is rough in for in-floor heat. The garage is fully insulated; it has 200 amp electric service. This could be a welcoming spot for your EV, a charging station would be so easy here. Likewise it is roughed in for a gas heater to knock the frost off everything. Landscaping and final exterior painting will be completed as soon as the weather permits. There is an elementary school just a block away with a nice park attached. This property is close to shopping and tra nsportation. Confederation Park is less than a 15 minute walk. This is a great property… make it your home! (id:49663)
1347 Scarlett Ranch Boulevard
Carstairs, Alberta
Welcome to your exquisite triple garage home in the beautiful town of Carstairs! This exceptional property showcases the perfect blend of luxury, functionality, and thoughtful design. Step inside and prepare to be amazed by the open and inviting living spaces that await you. The main floor features an open concept living design, a true centrepiece for gathering and entertaining. The kitchen boasts top-of-the-line appliances, sleek countertops, and an abundance of storage space. It seamlessly flows into the living room, which showcases a stunning custom woodwork fireplace, creating a warm and inviting ambiance. Adjacent to the living room is a stylish dining room, providing an elegant space for hosting family meals and social gatherings. An office or den with French doors is conveniently situated on the main floor, offering privacy and versatility for work or relaxation. The mudroom is equipped with a custom-built bench, ensuring a clutter-free and organized entryway. Notably, the main floor also features upgraded 8-foot interior and exterior doors, adding an extra touch of grandeur to the home. As you ascend to the upper level, you'll discover a tranquil master bedroom retreat. The master bedroom boasts a spacious walk-in closet to accommodate your wardrobe needs. The en suite bathroom is a true oasis, featuring double sinks, a rejuvenating jacuzzi tub, and a custom tile shower, providing a luxurious and relaxing experience. Three additional well-appointed bedrooms on the upper level offer comfortable living spaces for family members or guests. With two full washrooms, convenience and privacy are effortlessly provided. Additionally, a large bonus room with a fireplace adds versatility and serves as an ideal space for entertainment or relaxation. Situated in the sought-after community of Carstairs, this home offers a harmonious balance of peaceful living and convenient access to amenities. Enjoy the tranquility of the area while being just a short distance away from schools, parks, shopping, and more. This triple garage home embodies the pinnacle of luxury and elegance in Carstairs. Don't miss the opportunity to make it your own. Schedule a viewing today and experience the exceptional craftsmanship, upgraded features, and unparalleled comfort that this remarkable property has to offer. Home includes Includes GST, new home warranty, grading of entire yard, Front sod and tree, and $5,000 appliance allowance. (id:49663)
404, 515 4 Avenue Ne
Calgary, Alberta
Bike or walk to work from your TOP Floor TWO bed & TWO FULL BATH unit with European-inspired modern finishes, offering a perfect blend of elegance and functionality. This thoughtfully designed layout not only exudes contemporary charm but also ensures LOWER condo fees and maximizes space utilization with clever storage solutions. As you step into the unit, you'll be greeted by floor-to-ceiling built/in cabinets and closets in both rooms and the entryway, providing ample storage for your belongings. The unit boasts two full bathrooms, including a luxurious 4-piece ENSUITE with built-in storage and a Euro bath 3-piece fully tiled second bathroom. The kitchen is a culinary enthusiast's dream, featuring glossy white cabinets, QUARTZ countertops, and integrated appliances that lend a sleek and modern aesthetic. The movable island serves a dual purpose, functioning as both a workspace and a dining table, perfect for versatile living. Dimmer lights throughout the unit allow you to set the ambiance to your preference, while in-suite laundry adds convenience to your daily routine. The open-concept living room offers plenty of space for a large sectional or other seating options, creating an inviting environment for relaxation and entertainment. Natural light (south) floods the unit, creating a bright and sunny atmosphere, with a balcony off the living room providing a private outdoor retreat. Experience the epitome of modern living in this top-floor unit, where European-inspired design meets functionality, offering a stylish and comfortable lifestyle. **Other Perks** full gym & yoga room, TWO rooftop patios, pet wash, bike maintenance station, storage locker, title parking and visitor parking for your party guests (id:49663)
121, 25173 Township Road 364 Township
Rural Red Deer County, Alberta
Dreaming of owning a prime lakefront property on Pine Lake? Your opportunity has arrived! One of the most coveted lots on the lake is now available for purchase. Tucked away on the north shore of a secluded bay, this property boasts a sunny, south-facing aspect and is adjacent to Red Deer County park reserve land to the west. From calm waters of the bay to the spruce trees on the opposite bank, this location offers a tranquil escape that feels worlds away from central Alberta.As you descend the wooden staircase from your private upper roadside parking pad, you'll be greeted by a patio with views of the bay. The landscaped lawn leads to approx. 200 feet of meticulously groomed sandy beach, gently sloping into the swimming area.Professionally landscaped on a massive 0.46-acre lot, the property features a large lawn area, mature trees, saskatoon bushes, underground sprinkler system, stone retaining walls, firepit, covered gazebo patio area, and a playset for children. An extensive docking system and boat lift facilitate easy access to and from the water throughout the season.The air-conditioned walkout bungalow boasts over 2650 sq ft of living space, with expansive south-facing windows framing the bay views. With five bedrooms in the bungalow and an additional four bedrooms in the detached boat house-garage loft, there's ample room for large family gatherings. Stay cozy basking in the sun, sitting on the patio, beside two wood fireplaces, or indulging in a steam shower after a day on the water. New furnace and new air conditioning unit installed in the last year. Move-in ready, you can enjoy the summer of 2024 at the lake! Conveniently located just 75 minutes from Calgary and Edmonton, with nearby amenities including a gas station, convenience store, liquor store, and Whispering Pines 18-hole Golf Course with a family restaurant in the clubhouse. Friends and family can easily join in the weekend activities.Don't miss out on this once-in-a-lifetime opportunit y to own this Pine Lake gem! Be sure to check out our virtual tour. (id:49663)
2627 12 Avenue Nw
Calgary, Alberta
Welcome to this exquisite custom home nestled in the coveted inner-city community of St Andrews Heights. Boasting sophistication and charm, this residence has a meticulously designed living space, featuring six bedrooms and 4 1/2 baths. Upon entering, the 10 ft. high ceilings and abundance of windows create a bright and inviting atmosphere, seamlessly blending with the open concept layout. The main level offers a well-appointed office, a formal dining room with access to the Butler’s pantry, and a kitchen/living room. The kitchen is a chef's dream, showcasing quartz countertops and a premium appliance package with a gas range, built-in oven, warming drawer, fridge, and two dishwashers. The open floor plan seamlessly integrates additional storage throughout, with the back entry leading to a sunny south-facing backyard and a spacious patio. The spacious living area, flooded with natural light, provides a warm and welcoming retreat. Ascend to the upper level, where tray ceilings adorn every room, and a large laundry room with ample storage adds practicality. The primary bedroom is a sanctuary with a luxurious ensuite bathroom, complete with a steam shower, deep soaker tub, dual sinks, and a custom walk-in closet. Two generously sized bedrooms share a jack and Jill setup, with the third bedroom enjoying its own suite bath. The basement impresses with an open layout, featuring a theatre room, entertainment area with a wet bar, gym, and two bedrooms with a bathroom boasting a steam shower. Notable features of this home include a four-car garage, Entertainment system with in-ceiling speakers, custom built-in wine rack, and central air conditioning. The home is equipped with brand new HE Boiler System for zoned hydronic in-floor heat (March 2024), two HE furnaces, A/C, and a Smart Wired 200 AMP system. Conveniently located near Foothills Hospitals, Bow River, U of C, schools, parks, and playgrounds, with easy access to Market Mall, University District, and a 10-minute com mute to downtown. Welcome to the perfect luxury family home! (id:49663)
264390 Forestry Trunk Road
Rural Rocky View County, Alberta
Wildcat Views is a spectacular 63 acre estate located at the gateway to the Canadian Rockies. Nestled along the base of the foothills, this luxury residence is minutes from Cochrane & Ghost Lake, offering an incomparable lifestyle with dedicated spaces for leisure & relaxation. With over 9100 sq. ft. of developed living space, the main residence boasts an elevated western style with rich finishing, an intelligent layout and welcoming presence. As you arrive at this sophisticated country home, the circular driveway allows your guests to pull up to the solid front door, covered porch and dramatic double sided fireplace where they enter the spacious foyer looking straight through to the majestic Wildcat Hills. With polished concrete floors throughout the primary living spaces, the quality craftsmanship & solid construction is evident at every turn. Designed for those who love to entertain, the open plan allows you to enjoy breathtaking views and a seamless integration of indoor/outdoor living. From the chef's kitchen with its massive island and gourmet appliances, walk out to the covered deck with drop down Phantom screens to enjoy the warmth of the gas fireplace and overhead heater while taking in the splendor and tranquility of the gorgeous surroundings. The principle suite is a fully self contained oasis with a custom made king bed, fireplace, spacious walk-in closet, private laundry and spa bathroom with wall hung vanity, built-ins flanking the bath tub and steam shower. At the opposite end of the main level is a wonderful guest suite with private sitting area, bedroom, bathroom and dedicated entrance. Off of the quadruple attached garage is a large & practical laundry room, tech desk, and self contained pantry. This area is the perfect space to keep your family organized and clutter free with ample built ins, washer, dryer and steam cabinet. Above the garage is a 1070 square foot gym with cork flooring and mountain views that could also be used as a studio or hobby room. The walkout basement level is all about fun with an awesome bar, pool table, fireplace, theatre room with starlight ceiling and drop down screen, two large guest rooms with adjacent bathroom and a mud room with lower level access, dog wash and third laundry room. Relax and recharge in the fully enclosed cedar clad pool area. With a recessed hot tub, swim jets and LED lighting, this is a luxurious escape in the comfort of your own home. For those seeking further indulgence, a nearby steam room and separate shower await. Outside a second incredible structure houses a 45' x 39' shop with in-floor heat, handsome 6 stall dream barn with dutch doors and heated 78'x78' indoor riding arena. The 'Saloon' above the barn is the ultimate cowboy escape with mezzanine deck overlooking the arena, fireplace, wine fridge, dishwasher and 4 pc. bath perfect for hosting guests & private events. This is one of Southern Alberta's most sophisticated equestrian properties that must be seen to be appreciated. (id:49663)
2715 Canmore Road Nw
Calgary, Alberta
Fantastic Location overlooking Confederation Park with Nose Hill Conservation Area in the background. Titled Half Duplex with 2 Bedrooms up and 2 Bedrooms down. The Open Beam vaulted ceiling make the space look large. The newer finished basement has a large Rec Room, 2 Bedrooms, as well as a 4piece Bath and the Laundry Area. Close to University of Calgary, Elementary and Junior/High Schools, and Shopping. Easy access to John Laurie and a short commute to downtown.. This Duplex also has a double garage in the rear with a firewall between stalls, giving each side of the duplex a secure, private parking area. (this is registered against the property Title and built to code ). There is a corner wood-burning Fireplace in the Living Room. This unit has been a rental for many years and always occupied. The Roof was redone several years ago with Torch Down Roofing and is in good repair. ( the garage roof only has a couple of years left in it ). Soffits and Fascia have been updated as well. This is a great property to call home or as an investment. (id:49663)
210, 210 18 Avenue Sw
Calgary, Alberta
*SPECIAL PROMOTIONS!: For a limited time, a FULL FURNITURE PACKAGE will be included at this price. You will also receive a 24 MONTH RENTAL GUARANTEE and 2 years of FREE PROPERTY MANAGEMENT. See brochure photos for details. (*Special Promotions are offered for a limited time and are subject to change without notice) LOOKING FOR AN INVESTMENT? - Step into the future of Calgary's real estate market with this chic studio condo at Sovereign on 17th. Offering an ideal investment opportunity, this unit is designed for modern urban living, featuring one bathroom and in-unit laundry for maximum convenience. This exciting new development exemplifies contemporary architecture and innovative design, promising to be a sought-after address in Calgary's bustling landscape. With 155 units and 22 floorplans, this property is Airbnb friendly and ensures diversity and appeal to a broad range of potential tenants. Inside this COCO studio unit, a sleek kitchen awaits, boasting stainless steel appliances, quartz countertops, and stylish cabinetry—a compact yet functional space perfect for the discerning urban dweller. The serene sleeping area offers ample closet space. Large windows complete the living area, bathing the entire unit in natural light and providing residents with a cozy retreat at the end of a busy day. The bathroom embodies spa-like luxury, with modern fixtures and elegant finishes that elevate the living experience. With in-unit laundry facilities, tenants enjoy added convenience without sacrificing space or style. While this unit may not feature a balcony, Sovereign's prime location ensures easy access to all that Calgary has to offer. From trendy cafes to entertainment venues, everything is just a stone's throw away, with public transportation providing seamless connectivity to the city's amenities. Whether you're expanding your investment portfolio or seeking to capitalize on Calgary's growing rental market, this studio condo at Sovereign on 17th offers an u nparalleled opportunity. Embrace the future of urban living and secure your stake in Calgary's dynamic real estate landscape today. (id:49663)
1804, 788 12 Avenue Sw
Calgary, Alberta
PRICE IMPROVEMENT!! Introducing a luxury condo in heart of Beltline! Discover the pinnacle of urban living in this magnificent top-floor apartment. Perched high above the cityscape, this residence offers unparalleled luxury and breathtaking views. Step into a thoughtfully designed floor plan (almost 1900 sqft) that maximizes space and natural light, creating an inviting and airy atmosphere. With a luxury hardwood flooring, this apartment exudes timeless elegance and sophistication. Each bedroom boasts its own en-suite bathroom, providing comfort and convenience for you and your guests. Also, each bathroom has heated floor providing warmth and coziness underfoot during the cooler months. During the summer season, Stay cool and comfortable year-round with central cooling, ensuring a perfect climate. With motorized window coverings, Effortlessly control natural light and privacy with motorized window coverings, adding convenience and sophistication to your living space. The heart of the home, you will find perfect kitchen space including a built-in oven and gas cooktop, perfect for culinary enthusiasts and entertaining guests. Step out onto your own private balcony and soak in panoramic vistas of the city skyline, providing the perfect setting for relaxation or entertaining guests. Two titled parking spaces in the secure underground garage, ensuring ample parking for residents and guests. On main lobby, you will find your own storage for your less used tools or items. This location cannot be beaten! With a perfect location, easy to access to downtown, grocery shopping, major buildings, and the park. Walking distance to LRT! Enjoy the utmost privacy and tranquility as you elevate your living experience above the bustling city streets. Do not miss out on the opportunity to own this luxury condo on top floor! Book your private showing and come see this perfect condo for your urban living! (id:49663)
409, 8825 52 St
Calgary, Alberta
Discover the epitome of versatility and scenic living, in this inviting 1-bedroom + den, 1-bathroom condo located in the sought-after Saddleridge neighbourhood! This residence boasts an open-concept design that welcomes an abundance of natural light through its large windows, creating a bright and inviting atmosphere. The spacious living room provides access to a balcony offering breathtaking views of the majestic Alberta Rocky Mountains. The kitchen is a standout feature, showcasing elegant granite countertops, ample counter space, and room for bar stools. With in-suite laundry and titled underground parking, convenience is at your fingertips. you'll find a grocery store, gas station, restaurants, and more for your everyday needs. All measurements have been taken from the builder's floor plan. (id:49663)
4 West Hall Place
Cochrane, Alberta
Step into comfort and convenience with this charming 3-bedroom, 3-bath home nestled in the West Valley neighborhood of Cochrane. Tucked away in a peaceful cul-de-sac, this inviting residence is perfectly positioned within walking distance of parks, schools, the Bow River, and local shops.Boasting a spacious and airy main floor layout, a fully finished basement, and a heated double attached garage, this property offers practical living solutions with ample storage. The fully fenced backyard ensures both privacy and security for your family.Freshly painted and awaiting its new owners, this home presents a rare opportunity in today's competitive market.Don't miss out on the chance to explore this ideal family home! Call to arrange your private viewing and discover the comfort and functionality of this West Valley home (id:49663)
280203 Township Road 235a
Rural Rocky View County, Alberta
Nestled within the serene landscapes of Rocky View County, at 280203 Township Rd 235A, lies a unique convergence of design elegance and functional living, crafted by the renowned architect Wolfgang Wenzel. This majestic property, spanning over 7500 SqFt of developed space, offers a rare blend of exquisite craftsmanship, modern amenities, and boundless potential, making it an ideal haven for those aspiring for a distinguished lifestyle residing on OVER NINETEEN ACRES. As you approach through the solar-panel-powered front gate, a long, scenic driveway leads you toward a serene pond feature, setting a tranquil tone for the welcoming ambiance that awaits. The home greets you with a stunning waterfall feature at the entrance, opening into a thoughtfully designed space characterized by soaring ceiling heights, massive windows inviting natural light, and California cedar poles accentuating the home's natural aesthetic. The living room, centered around a cozy wood-burning fireplace, seamlessly extends into a sunroom equipped with a gas heater, creating a warm space for relaxation. You will delight in the kitchen, which boasts stainless steel appliances, a Subzero fridge, and a dual oven gas range, complemented by RADIANT IN-FLOOR HEATING throughout the main and lower levels for unmatched comfort. This home features three generously sized bedrooms, with the primary suite offering an in-suite living area anchored by a fireplace. The suite's ensuite bathroom features a large claw soaker tub, a massive steam shower, a heated towel warmer, and in-floor heating, ensuring a spa-like experience. The second bedroom, a massive kids' room, includes a loft, playroom, and an ensuite with a steam shower, catering to both comfort and imagination. Additional luxuries include a lower-level SAUNA, a large shop with car lift, EV charges in both the garage and shop, and a Control4 home automation system, adding layers of convenience and modernity to this remarkable residence. Occupying a spraw ling lot, this property not only offers ample outdoor space but also presents EXCEPTIONAL SUBDIVISION POTENTIAL, inviting opportunities for further development or customization. Whether envisioning a family compound, exploring investment options, or simply cherishing the expansive surroundings, the possibilities are as vast as the landscape itself. This architectural gem, steeped in design excellence and enveloped by nature's beauty, awaits those who appreciate the art of living. If you envision a life where every day feels like a retreat into tranquility and elegance, we invite you to experience this unparalleled property firsthand. Join us in discovering a place where luxury meets potential, within the calming embrace of the Albertan rural landscape. (id:49663)
59 Timberline Point Sw
Calgary, Alberta
Introducing a truly remarkable residence nestled in the esteemed community of Springbank Hill, Calgary. This luxurious single-family home, originally constructed in 2021 and ready for occupancy in 2022, showcases the unparalleled craftsmanship of the renowned local builder, Homes By Us. Boasting a prime location in one of Calgary's premier neighborhoods, this property epitomizes elegance, comfort, and functionality.Encompassing a sprawling 4400 square feet of meticulously designed living space (Including Basement area), this home exemplifies model-style architecture with a grand open concept layout. The impressive entrance welcomes you into a magnificent open-to-below living room, offering a seamless flow of natural light and space. Situated on a south-facing lot, this residence basks in abundant sunshine throughout the year, providing a warm and inviting ambiance. The expansive kitchen is a chef's delight, featuring upgraded built-in appliances and extended cabinetry extending seamlessly into the dining area, ideal for entertaining guests or enjoying family meals.The triple-car garage offers ample space for vehicle storage and additional storage needs. Upstairs, discover four generously sized bedrooms, including a bonus room, along with a convenient laundry room and three full bathrooms, catering perfectly to the needs of a growing family. The master suite exudes opulence with its lavish ensuite bath and ample closet space, creating a private sanctuary for relaxation and rejuvenation.Descending to the fully finished walkout basement, you'll find an impressive space designed for leisure and entertainment. Complete with a wet bar, expansive recreation room, guest bedroom, and full bathroom, this level provides an ideal setting for hosting gatherings or enjoying cozy family nights in.Located within close proximity to top-rated private and public schools, as well as a wealth of amenities and recreational facilities, this home offers the epitome of convenience and l uxury living. Don't miss the opportunity to make this exquisite property your own and experience the pinnacle of Calgary living. Schedule your private viewing today and prepare to be captivated by the unparalleled elegance and sophistication of this remarkable Springbank Hill residence. (id:49663)
824 21 Avenue Nw
Calgary, Alberta
Welcome to this stunning modern farmhouse infill duplex in the heart of Mt Pleasant, boasting contemporary charm and functionality. This exceptional residence features three bedrooms and two bathrooms, along with a bonus room and a convenient laundry room situated upstairs for optimal convenience. As you step into the main floor, you'll be greeted by elegant hardwood floors that enhance the spacious and inviting atmosphere. The heart of the home is the expansive kitchen, complete with a massive island adorned with sleek stainless steel fixtures, perfect for both culinary adventures and casual gatherings. Venturing upstairs, you'll find a thoughtfully designed layout that maximizes comfort and practicality. The bedrooms provide ample space for relaxation and personalization, while the bonus room offers versatility for various lifestyle needs. Additionally, the dedicated laundry room adds convenience to everyday living. The basement of this duplex presents a legal suite (Subject to City of Calgary approval) with a separate entrance, offering flexibility and potential for rental income or accommodating guests. This feature provides added privacy and independence while maintaining the overall functionality of the home. Experience the epitome of modern living in this farmhouse-inspired duplex, where every detail is meticulously crafted to elevate your lifestyle. **Please note: Photos are from the previous build** (id:49663)
1521 8 Avenue Se
Calgary, Alberta
You’ll love your new DETACHED INFILL on a quiet street in sought-after INGLEWOOD! Steps from the Inglewood Aquatic Centre, Good News Coffee, Mills Park Playground, the Bow River Pathway system, and just a block away from 9th Ave, you’re in a dream location that will perfectly match your family’s lifestyle! The highly desirable location is only improved upon by this home’s fantastic layout, with room for all the kids plus some. The curb appeal, highlighted by the welcoming and timeless RED BRICK exterior, welcomes you into a grand foyer with direct access to the front dining room. 10-ft ceilings and wide plank-engineered hardwood flooring span the entire level into the spacious shared kitchen and family room area, with a convenient walkthrough BUTLER’S PANTRY into the dining room. The luxury kitchen offers you tons of space for hosting holiday dinners and making memories, with an oversized central island with an endless quartz countertop, a dual basin undermount sink, full-height cabinetry, tons of lower drawers, and that lovely walk-through pantry w/ prep sink, additional cabinetry, plus a WALK-IN PANTRY w/ custom built-in! The family room enjoys an inset gas fireplace w/ shelving and panelled wall, with direct access to the back deck through large sliding glass doors. A rear mudroom with a built-in closet and bench takes you outside to the detached TRIPLE CAR GARAGE, while an elegant powder room finishes off the main floor. Upstairs, you’re immediately greeted by the upscale primary suite featuring a high vaulted ceiling, a large window, a massive walk-in closet w/ built-in shelving, an island, and SKYLIGHT, and an incredible 5-pc ensuite w/ an elegant soaker tub, a fully tiled stand-up shower with a bench, dual vanity w/ quartz counter, heated tile floors, and a private water closet. The two secondary bedrooms are both junior suites with recessed ceilings, walk-in closets, and modern 4-pc ensuites. Finishing off the upper floor is the good-sized laundry room w/ a sink, quartz counter, and tile floor. Downstairs, the living space seems endless with a dedicated and spacious home gym, a fourth bedroom, AND a private home office space! That’s alongside the massive rec area with a full wet bar, perfect for everyday use! Another 3-pc contemporary bathroom finishes off this level. Other highlights of this incredible home include rough-ins for A/C, central vac, in-floor heat in the basement, and a steam shower in the primary suite. This home and location are ideal for any family looking to settle into the ultimate inner-city lifestyle! With time to customize your finishes, you don’t want to wait to talk with us about making this home your dream home. (id:49663)
32104 314 Avenue E
Rural Foothills County, Alberta
This spectacular property features an impressive attached 2606 sqft *INDOOR SPORTS COURT* ideal for basketball, volleyball, or pickleball just to name a few activities. Attached to the court is a *SPACIOUS 809 sqft WORKOUT GYM* perfect for your family and friends to stay in tip top shape! This home is located on a 4.98 acre lot that is surrounded by trees which offers the privacy that you’ve always wanted. This generational home can accommodate multiple living arrangements for your direct and extended family as many of the rooms have the ability to serve multiple purposes and provide value in different ways. As you enter, you're greeted by an inviting open living room that serves as a gathering place for the family. To your right, discover two special rooms: a versatile sunken office space and a generously-sized mudroom with its own external access, ideal for transitions from your outdoor activities. The heart of the home features an upgraded kitchen with stainless steel appliances, white quartz countertops and trendy tile backsplash. Adjacent to the kitchen is a good sized eating area with sliding doors onto a big deck that looks onto your backyard area that is perfect for enjoying the serene surroundings. Off of the kitchen is the indoor sports court and workout area. The workout gym has space for an entire exercise experience and conveniently looks onto the Sports Court. It is also accessible from the basement stairs for added convenience. The main floor continues with a spacious laundry room and an updated two-piece bathroom. There is a room currently being used as a storage room but could be also used as another den area. The original primary suite area can be utilized as a bedroom or family room area and has access to the 3 piece ensuite. This room leads to a new section of the home featuring an additional bedroom and a new primary bedroom with stunning views of the estate. Take the nearby stairs to access the walk-out basement, which boasts just under 2000 s qft of living area. This basement is designed for entertainment and has an updated three-piece bathroom, an office, and two large bedrooms from the recent extension, each with splendid views through expansive windows. This home also offers an oversized single car garage to the left of the gym and a carport area for 3 more cars. Some exterior features include a large shed, firepit area, and many large green spaces between the trees that can work great for hosting outdoor get togethers and events with your family and friends. The current owners have used their land along with opening the doors to the sports court to host weddings and other large get-togethers. As an added bonus the pavement on the property was redone just last year! This property, with its blend of comfort, style and vast recreational options, presents a unique opportunity to own a versatile home tailored for both relaxation and active living. (id:49663)
330 Normandy Drive Sw
Calgary, Alberta
Welcome to your new home in the heart of the thriving inner-city community of Currie! This home features approximately 2350sqft above grade and approximately 3380sf in total including a spacious fully developed basement. Step inside and you will be greeted by 10ft high ceilings on the main level and 9ft high ceilings on all remaining floors. At the heart of this open plan home is a gorgeous spacious kitchen made for entertaining with a designer panel-ready Fisher & Paykel appliance package, dove-tail drawers and beautiful quartz countertops. Choose from a variety of upgrade options including a Miele appliance package and waterfall countertops on the island to name just a few. 4 generous bedrooms with 3.5 bathrooms in a functional open-plan layout offers flexible living that will suit a variety of different buyers. The primary bedroom spoils you with vaulted ceilings, adding a touch of grandeur to your private sanctuary. Here you'll find a generously sized walk-in closet and a luxurious 5-piece ensuite. Pamper yourself in the ensuite, complete with a double vanity, shower and standalone tub. You also have the option to upgrade to the comfort of heated bathroom floors. The basement is a haven of relaxation and entertainment and features a cozy guest bedroom. You can host guests in comfort and style, or enjoy some quality time with your loved ones. The sleek exterior design impresses the eye and features a generous detached double garage and fully landscaped front and backyard with quality low maintenance vinyl fencing. This property is a rare gem that combines modern Farmhouse aesthetics with practicality. It offers a lifestyle of luxury and comfort that you deserve. This home will commence construction soon with spring 2025 anticipated completion. Don’t miss this chance to make it yours and experience the ultimate in refined living. Photos are representative. (id:49663)
336 Normandy Drive Sw
Calgary, Alberta
Welcome to your new home in the heart of the thriving inner-city community of Currie! This home features approximately 3200sqft above grade and approximately 4180sqft in total including a spacious fully developed basement. Step inside and you will be greeted by 10ft high ceilings on the main level and 9ft high ceilings on all remaining floors. At the heart of this open plan home is a gorgeous spacious kitchen made for entertaining with a designer panel-ready Fisher & Paykel appliance package, dove-tail drawers and beautiful quartz countertops. Choose from a variety of upgrade options including a Miele appliance package and waterfall countertops on the island to name just a few. Additionally, there is a convenient pantry off the kitchen and a storage room off the mudroom making it easy to bring in items from the garage.4 generous bedrooms with 3.5 bathrooms in a functional open-plan layout offers flexible living that will suit a variety of different buyers. The second level features 2 spacious bedrooms with walk-in closets, and a 4-piece bathroom in addition to a bonus/sitting room and laundry room. Make your way to the third level where the primary bedroom spoils you with vaulted ceilings, adding a touch of grandeur to your private sanctuary. Here you'll find a generously sized walk-in closet, a sizeable den and a luxurious 5-piece ensuite. Pamper yourself in the ensuite, complete with a double vanity, shower and standalone tub. You also have the option to upgrade to the comfort of heated bathroom floors. The basement is a haven of relaxation and entertainment and features a movie room, a cozy guest bedroom and a flex room that doubles as a 5th bedroom. You can host guests in comfort and style, or enjoy some quality time with your loved ones. The sleek exterior design impresses the eye and features a generous detached double garage and fully landscaped front and backyard with quality low maintenance vinyl fencing. This property is a rare gem that combines modern S candinavian aesthetics with practicality. It offers a lifestyle of luxury and comfort that you deserve. This home will commence construction soon with spring 2025 anticipated completion. Don’t miss this chance to make it yours and experience the ultimate in refined living. Photos are representative. (id:49663)
91 Carrington Crescent Nw
Calgary, Alberta
Exquisite Luxury Detached Front Drive House with Unparalleled Features. Fully upgraded 2 storey house at community of Carrington. 9ft ceiling and gorgeous designer finishing throughout. The main floor features a bright living room with big windows allowing natural light shining through your main living area. The upgraded kitchen has all stainless steel appliances, large marble countertop, shelf light in the kitchen, cabinets to the ceiling, walk-in pantry. The carpets in the house has been upgraded to thick premium carpet. The house comes with a Air conditioning for the hot summer days. (id:49663)
253002 Range Road 283
Rural Rocky View County, Alberta
Welcome to the serenity of acreage living, just a brief 10-minute drive east of Calgary, offering a tranquil escape that's still conveniently close to Downtown, reachable within 30 minutes. Nestled in the embrace of what feels like countryside bliss, this meticulously renovated bungalow boasts nearly 2,800 square feet of living space, refurbished to perfection right down to the studs. Step inside to discover a harmonious blend of contemporary elegance and rural charm. The expansive kitchen, adorned with sleek Bosch stainless steel appliances, a panel-ready KitchenAid fridge, and high gloss cabinetry, invites culinary adventures with ample quartz countertop space and a welcoming island perfect for gathering. Entertaining is effortless in the adjoining dining area, designed to host gatherings of any size, while the cozy living room, bathed in natural light, features custom built-ins framing the fireplace. With four bedrooms and three bathrooms, including a primary suite boasting an ensuite and a generously sized walk-in closet, comfort and convenience abound. The mudroom, situated between the kitchen and garage, offers both practicality and style with abundant built-in storage and seating. Descend to the lower level to discover even more living space, including a spacious bedroom with west-facing windows flooding the room with light, a generous rec room, a full bathroom, and a well-appointed laundry area complete with a finished wet bar or utility sink section. Outside, your one-acre retreat awaits, beckoning with multiple poured concrete patios, pergolas, a sunken fire pit, and outdoor kitchen areas, all plumbed with gas for seamless outdoor entertaining. An oversized triple garage, along with a spacious outbuilding ideal for a shop or recreation room, provides ample space for hobbies and storage, while meticulously manicured grounds and mature trees ensure privacy and tranquility. Situated off a gravel road with just one neighboring property, this haven offers a pe rfect balance of seclusion and accessibility. With a newly drilled well installed in 2021 and all mechanical components replaced in 2017, this property seamlessly blends modern comfort with rural charm, offering a lifestyle of unparalleled serenity and sophistication. (id:49663)
1208 39 Avenue Sw
Calgary, Alberta
Build your dream home on this south facing 75’x125’ view lot located on prestigious 39 Ave in Elbow Park. With views of the Elbow River Valley and Britannia, this would be the perfect location to build a new modern multi-level home. Sitting high on 39 Avenue, the design possibilities are endless. You are in easy walking distance to River Park, the Elbow River Path system and your Elementary aged children are just up the hill from the historic Elbow Park School, renovated in 2017. You are very close to the off leash dog park and Sandy Beach, the Glencoe Club, Marda Loop, Elbow Park Tennis Club, public transit and the trendy Mission shopping and restaurant district. Downtown Calgary is a short 10 minute commute. Western Canada High School with its International Baccalaureate Program is the designated High School. The existing 1648 sq ft character bungalow has a 4 car tandem under drive garage and would provide excellent holding possibilities until your building permits are in place. A short one block, 39 Ave is a wonderful mixture of new and old Calgary architecture. View lots of this calibre rarely come up for sale. (id:49663)
506 Clydesdale Way
Cochrane, Alberta
SPEC-HOME | 4 BEDROOMS | BASEMENT SIDE ENTRANCE | UPGRADES AVAILABLE | BACKS ON TO GREEN SPACE/FUTURE SCHOOL | Introducing your brand new home in Heartland THAT YOU DON'T WANT TO MISS! Enjoy the open floor plan with options for a fireplace with built-in shelves. The kitchen features a central island and a corner pantry. The main floor also offers a FULL bedroom/office. Upstairs, you'll find two bedrooms, a big family room, and a lovely primary suite complete with a walk-in closet, a 5pc bath with options for a freestanding tub and a custom shower. The upper level also has a big family room and another 4pc bath. The unfinished basement and yard will provide endless opportunities. Located in Heartland with parks, pathways, amenities, and easy highway 1A access. Don't miss this chance to live in comfort and style! Book your showing today to discover why Living in Cochrane is Loving where you Live! (id:49663)
202, 8825 52 St
Calgary, Alberta
Discover the epitome of versatility and scenic living, in this inviting 1-bedroom + den, 1-bathroom condo located in the sought-after Saddleridge neighbourhood! This residence boasts an open-concept design that welcomes an abundance of natural light through its large windows, creating a bright and inviting atmosphere. The spacious living room provides access to a balcony offering breathtaking views of the majestic Alberta Rocky Mountains. The kitchen is a standout feature, showcasing elegant granite countertops, ample counter space, and room for bar stools. With in-suite laundry and titled underground parking, convenience is at your fingertips. you'll find a grocery store, gas station, restaurants, and more for your everyday needs. All measurements have been taken from the builder's floor plan. (id:49663)
127 Mill Road
Cochrane, Alberta
** Open House at Greystone showhome - 498 River Ave, Cochrane - Fri, June 28th 2-5pm and Sat, June 29th 12-3pm **Welcome to the pinnacle of contemporary living in the Dallas Model, a 1726 sqft haven with 3 bedrooms and 2.5 baths. The open-concept main floor bathes in natural light, featuring 9-foot ceilings and expansive triple-pane windows that illuminate the gourmet kitchen's sleek quartz countertops. Convenience meets style with a walkthrough pantry, and the double attached garage ensures direct access to this modern retreat. Beyond its aesthetic charm, the Dallas Model offers a side entrance for potential separate living spaces or private access, making it the perfect home that seamlessly combines luxury with functionality. Welcome to the Dallas Model—where thoughtful design creates a truly exceptional place to call home. (id:49663)
1211, 175 Panatella Hill Nw
Calgary, Alberta
Welcome to this exceptional second floor corner unit in PANORAMA WEST PLACE with 2 Bedrooms, 2 Bathrooms and ample windows offering a blend of practicality and comfort.This spacious apartment features beautiful hardwood floor, kitchen with gleaming granite counters & breakfast bar, stainless steel appliances, living room with cozy fireplace & wall mounted air conditioner, large primary bedroom with walk-in closet & 3 piece ensuite bathroom, a 2nd large bedroom, 4 piece full bathroom, in-suite laundry and a balcony off the living room with a natural gas line for your round BBQ.Additional conveniences include titled underground heated parking and assigned storage locker.This MOVE IN READY Condo is steps away from walking paths, shopping, restaurants and more.The complex is located close to the playground, school, public transit, etc and with quick access to Stoney Trail.Call your favourite Realtor TODAY! (id:49663)
705, 1500 7 Street Sw
Calgary, Alberta
Welcome to the Drake! Not only is this a Bronze LEED certified building, this location has almost every amenity within walking distance that you could ask for.The condo has a great layout with floor to ceiling windows, new wide plank laminate flooring, 9 foot ceilings, granite counter tops in the kitchen with eat-up island, and a beautiful 4 piece bathroom with stacked washer and dryer. The west facing balcony has plenty of room for a bbq and eating area. This apartment features TITLED storage, TITLED underground parking and is in the heart of the Beltline, steps away from some of the most popular restaurants, bars, shops and useful amenities Calgary has to offer. To name a few, analog coffee, The Porch, bubble tea places, black sheep, shoppers drugmart, good life fitness, Canadian tire are all a minute walking distance away (id:49663)
4301 39 Avenue
Ponoka, Alberta
WELCOME to this UPGRADED, + IMMACULATE BI-LEVEL that has 3147.43 sq ft of DEVELOPED LIVING SPACE, a DETACHED 59’11” X 46’2” HEATED QUAD GARAGE/SHOP that has a 2 pc BATHROOM (can also be a HOME-BASED BUSINESS AREA), a 19’3” X 11’6” ENCLOSED DECK (w/BIG STORAGE SPACE UNDERNEATH), 4 BEDROOMS, 3 FULL BATHS (incl/Solid Oak w/drawers), also has IN-FLOOR HEATING; on a 4.3 ACRE LOT on an ACREAGE all within the Town of PONOKA!!! The Covered Front Porch INVITES you inside to the SPACIOUS TILED ENTRYWAY drawing your eye up to the OPEN CONCEPT FLOOR PLAN incl/KITCHEN AREA w/GORGEOUS FLOOR to CEILING PREMIUM WALNUT OAK CABINETRY (Dovetail drawer w/full extension soft close), GLASS TILE BACKSPLASH, SS APPLIANCES, LUXURY GRANITE LAMINATE COUNTERTOPS, + ISLAND w/BREAKFAST BAR, PANTRY (Full Extension Soft Close Pullout Shelves) incl/AMAZING VIEWS of Yard through the HUGE WINDOWS allowing in NATURAL LIGHT throughout. The PATIO DOOR has a Screen on one side leads out to the HUGE Deck. The DINING ROOM is LARGE for those DINNERS w/FAMILY or FRIENDS as well as the LIVING ROOM has the R/I Wood Burning Stove, + plenty of space for ENTERTAINING GUESTS. The BEAUTIFUL EXOTIC TIGERWOOD HARDWOOD FLOORING carries from Living Room throughout the Hallway, + Primary Bedroom. The PRIMARY BEDROOM has a WALK-IN CLOSET, a 3 pc EN-SUITE BATHROOM, incl/FLOOR to CEILING TILE in ACCESSIBLE SHOWER. There are 2 GOOD-SIZED BEDROOMS, a 5 pc BATHROOM, a LAUNDRY ROOM w/SINK, + so many cupboards for STORAGE. The FULL BASEMENT has Carpet, Hardwood, + Tile, a 18’7” X 10’9” RECREATION ROOM, a KITCHENETTE, + a 6’7” X 6’6” COLD STORAGE ROOM. There is also a 13’5 X 9’6” FAMILY ROOM, a 4 pc BATHROOM, a 4th BEDROOM, a MASSIVE 28’4” X 11’10” FLEX ROOM, + the FURNACE/UTILITY ROOM (NEWER Furnace). So many Upgrades incl/In-Floor Heating. ACCESS from the EAST for POSSIBLE SUBDIVISION. There is also POSSIBLE RE-ZONING for those wanting to build a VILLA/MULTIPLE FAMILY type structures. There is so much POTENTIAL on this 4.3 ACR E PROPERTY in the Town of Ponoka. They have the PONOKA STAMPEDE in the summer as an ATTRACTION which is only a few blocks away. Across the street from the RODEO GROUNDS is the ARENA/CURLING RINK. There are SCHOOLS, RESTAURANTS, + SO MANY AMENITIES in this QUAINT TOWN. Only approximately 40 minutes to RED DEER, + approximately 1 hour to EDMONTON. BOOK your showing TODAY!!! (id:49663)
77 Calhoun Crescent Ne
Calgary, Alberta
Brand Spanking new!! This home is waiting for the lucky family to come home. This beautiful home is Ideal for a Family that is looking to enjoy luxury and space and comfort, in the popular young and modern community of Livingston with many amenities . A spacious foyer leads you to the open main floor with LPV flooring, lots of natural light and classy neutral decor. This home offers 3 bedrooms + Main floor den that is ideal for a home office or guest room, large Bonus room, 2 and 1/2 bathrooms. The main floor has a large Livingroom, dinning room, a fabulous gourmet kitchen with granite counters tops , large island, ceiling high cabinets, classy back splash tiles, built-in stainless steel appliances, chimney hood fan and more. There is an ample Pantry to take care of all your grocery storage. There is also a 2 piece guest bathroom on this floor. Staircase with Iron railing leads you a very functional upstairs. Here you can enjoy family time in the Large bonus room. Primary bedroom has an impressive, very generous size 5 piece ensuite bathroom with a free-standing soaker tub and a large shower. Lots of closet space in the walk-in closet. On this level you will also find 2 more good size bedrooms,, a 4 piece main bathroom and laundry area to make your life easy. Main floor and unfinished basement both have 9ft ceiling height. Close to many major routes. Your Perfect home in the perfect community!!! (id:49663)
102, 88 Waterfront Mews Sw
Calgary, Alberta
Submerge yourself in a vibrant, active lifestyle in this exceptional 3-bedroom luxury condominium. Welcome to the crown jewel of Anthem Properties' Waterfront Residences, epitomizing opulent living in Calgary. Nestled within an exclusive boutique building housing only seven private suites, this meticulously crafted 3-bedroom, 3.5-bath residence awaits discerning buyers. Step inside and immerse yourself in the grandeur of premium features that define sophistication. From the richly engineered hardwood flooring to the top-tier Wolf and Sub-Zero appliances, Grohe fixtures, and exquisite quartz and granite accents, every detail reflects an unwavering commitment to luxury. Transition effortlessly from the kitchen, dining and cozy fireplace-warmed living area, where double patio doors beckon you to the afternoon sun-filled patio, ideal for those who are looking for the convenience of quick easy access to amenities and outdoor enjoyment. Retreat to the primary suite, which also offers direct access to the expansive gated patio, enveloped by lush greenery in the summer months. Indulge in the walk-in closet and five piece en-suite, featuring a slipper tub, glass shower, and double sinks—an oasis for concluding each day in blissful relaxation. The second and third bedrooms boast elegant en-suites and walk-in closets, ensuring comfort and style for all. A generously appointed laundry room with storage space plus a utility sink make this room both functional and beautiful. Additional amenities include two parking stalls, a locker room, bike storage, and access to concierge services and a gym. Step outside to enjoy the Bow River Pathway, immersing yourself in the vibrant offerings of Calgary. This condominium offers a rare opportunity to experience luxury living at its finest, seamlessly blending sophisticated design with the natural beauty of its riverside setting, all while enjoying the benefits of a single-family home without the hassle of exterior maintenance. (id:49663)
140 Taralake Terrace Ne
Calgary, Alberta
Welcome to this charming residence nestled in the sought-after community of Taradale in Calgary NE. This bright and spacious detached home is ideal for a growing family, offering a blend of comfort and convenience. Upon entering, you'll be welcomed into a cozy living room illuminated by natural light streaming through large windows. The main floor features a well-appointed kitchen, a dining area perfect for entertaining guests, and a convenient 2-piece washroom. The upper level boasts a primary bedroom complete with a walk-in closet and a private 3-piece washroom. Two additional generously sized bedrooms and another 3-piece washroom provide ample space for family members or guests. The fully developed basement adds versatility with a bedroom, walk-in closet, and a separate 3-piece washroom. Separate appliances and a dedicated laundry area enhance functionality. Outside, a double detached garage adds convenience for parking and storage. With essential amenities nearby and schools within walking distance, this home offers the perfect blend of comfort, convenience, and community for your family. Confidentiality agreement is in the supplements. (id:49663)
35 Windhorse Green
Rural Rocky View County, Alberta
Discover the Advantage in Windhorse Estates of prestigious Springbank. This 2 acre family estate features a custom built family home with 7 bedrooms and 7 baths. Inside, exquisite luxury meets timeless detail and design for a seamless blend of style and function. The main kitchen features Jenn Air appliances and a massive quartz island, with matching backsplash. The purpose built spice kitchen provides the supporting amenities for all your family or major events. The entire home centers around the vaulted living room with full 2 story granite and herringbone mantle, and the imported custom chandelier, perfectly balanced with the matching design at the main entrance. The open dining room provides full formal space, and the main flex room, with wood clad beams, can be the perfect home office or guest lounge. A large Primary Suite completes the main floor living, opening directly the full width rear deck and providing private luxury in the custom built dressing room and 5 pc en suite with all the appropriate touches, not to mention a main floor laundry room with additional storage. Upstairs you'll find 2 more full suites, each with spacious sleeping quarters and individual 5 pc en suites plus lavish dressing rooms, not to mention their panoramic mountain vistas to the West. Two more spacious bedrooms share a 5 pc "jack and jill" en suite, and there's a 2nd full laundry to avoid carrying loads up and down between levels. The central library or flex space overlooks the main living and enjoys full views of the unspoiled valley to the East; here, you'll find dual built in desks for study and space for evening relaxation around the built in fireplace. Step downstairs, or ride the full sized elevator to the walkout basement with yet another suite, complete with its own 4pc ensuite, and the seventh bedroom with a large walk in closet. A large flex room or den, exercise room with rubber tile floor, fully wired theatre, open rec room with wet bar, and 3 pc bath complete the low er level which walks out directly to the shelter patio. Both double garages feature epoxy floors and 240V outlets for your level 2 EV charger or workshop tools. The 2nd garage is exceptionally oversized with plenty of room for your motorized toys or large equipment. With ample space for your entire family and entertaintment, this is the forever estate your family will enjoy for generations. (id:49663)
401, 51 Waterfront Mews Sw
Calgary, Alberta
One of the best open plan penthouse units in Outlook at Waterfront. Bright and spacious, 2 bedrooms/2 full bathrooms corner unit with an over 870 sq ft large private roof top terrace with hookups ready for BBQ, Gas Heater & future Hot Tub , 2 storage lockers located P2 level in Room P214 with #39 ( and plus 3 side by side underground parking stalls on P2 level with #132,#133,& #134. Featuring 9” ceilings and floor to ceiling windows facing north and west, this unit is flooded with light. With the open kitchen, built-in stainless steel appliances, large island, spacious living and dining areas, this unit is perfect for indoor and outdoor entertaining. Exceptionally designed, the master suite has abundant closet space, and a 5 piece ensuite. The second bedroom or guest suite, and bathroom are situated away from the master, for maximum privacy. A rare offering in the heart of Downtown Calgary and easy walk to beautiful Prince's Island Park and trendy Kensington area where you can do shoppings and enjoy nice meals in many amazing restaurants and cafés. Please book your private tour to view this lovely property. (id:49663)
306087 Aspen Meadows Rise E
Rural Foothills County, Alberta
* SEE VIDEO * Experience the epitome of countryside living with this exquisite manor nestled on 4.35 acres of pristine landscape. You will love the grand feel as you drive up to the home with a gated entrance along and a fully paved driveway. Boasting over 6000 square feet of meticulously crafted living space, this residence offers unparalleled vistas of the countryside, mountains, and cityscape. Step inside to discover an elegant open floor plan seamlessly connecting spacious living areas to five generously sized bedrooms, catering to the needs of an active family. The master bedroom retreat exudes luxury, featuring a private parlor room, dual grand walk-in closets, and a lavish ensuite complete with heated travertine tile, a full-body shower, and spa-like touches.Designed with both elegance and functionality in mind, the gourmet kitchen is a culinary enthusiast's dream, showcasing top-of-the-line appliances, granite countertops, and solid cabinetry throughout. The professionally developed walkout basement is a haven of entertainment, boasting timeless features including heated floors, a full-service bar, and a state-of-the-art theater room, perfect for bringing the family together. Outside, immerse yourself in the serene ambiance of the countryside with a natural wetlands bird sanctuary providing a tranquil backdrop. As a bonus, you'll love central air conditioning and the fully finished oversized triple garage. You'll want to see this home in person! Call today! (Seller willing to refinished main floor hardwood prior to possession or reduce purchase price $15,000 as per contractors quote ) (id:49663)
261231 Range Road 40
Cochrane, Alberta
*Check out the Drone video of this amazing property* Turnkey Carriage House on 4 Acres with Spectacular Views - Build Your Dream Home! This move-in ready carriage house, meticulously built to Rocky View secondary suite specifications, presents an exceptional opportunity to embrace luxury living while crafting your dream home. Situated just minutes from Cochrane and 7 minutes from NW Calgary, this property offers endless possibilities for those seeking tranquility, convenience, and the freedom to create their ideal living space. This newly built carriage house is ready to move in to while you plan and build your dream home. Alternatively, utilize the space as a rental property to generate income. With 3 spacious bedrooms and 1170 sq ft of living space, this carriage house is beautifully finished to the highest standard. The open-plan kitchen, living, and dining area provide a seamless flow for everyday living and entertaining. Step out onto the large balcony to host friends and family while soaking in the breathtaking views of the surrounding landscape and do some wildlife spotting! With no size restrictions and no architectural requirements other than Rocky View specifications, the possibilities for building your dream home are limitless. Bring your own builder and let your imagination run as you design a home tailored to your lifestyle and preferences. The property includes a double garage/workshop, offering ample space for storage, hobbies, or creating a workspace tailored to your needs. Bordering the ravine, you'll enjoy wildlife sightings from the comfort of your home, adding to the peaceful ambiance of the surroundings. Enjoy the convenience of a new 270 ft well, a new septic system, as well as power and gas connections, ensuring comfort and convenience for years to come. Don't miss out on this rare opportunity to own a property with endless potential in one of the most desirable areas. Schedule a viewing today and start envisioning the possibilities for your future home! (id:49663)
7 Hawksley Crescent Nw
Calgary, Alberta
LOCATION! Hawkwood NW! Enjoy the many benefits of this awesome COMMUNITY in this gorgeous, bright home. Beautiful 2 Storey Single house with double attached garage located on a quiet street! Well maintain with the same owner for over 27 years and it is time for the next buyer to enjoy this home! Rare to find a 4 bedroom (all upstairs) house which has over 2000 sqft+ with West Facing backyard! The lot size is huge (almost 7000 sq.ft) and it has a long driveway. .On the main floor, you will find a spacious Family Room, Living room, Kitchen, Dining room, Laundry mud room & a 2 pcs bathroom. Upper level there are a master bedroom with an en-suite & a walk-in closet, 3 cozy bedroom and a 4 pieces bathroom as well. Fresh paint throughout the entire house 2023, lots of pot lights installed on the second floor in 2023. Deck Maintenace in 2019. Roof is 11 years old. Samsung SS dishwasher (2022). Fully fenced backyard has a huge deck. Unfinished basement has couple windows ideal for future development. Close to Schools, Crowfoot Shopping Center & C-train station, YMCA. Forgot to mention Tom Baines Junior High School and Robert Thirsk High school! Easy to access major road like Stoney Trail, Country Hills Blvd, John Laurie Blvd. & Crowchild Trail. Don't miss this gem and call today! (id:49663)
502 Clydesdale Way
Cochrane, Alberta
PRE-CONSTRUCTION | SIDE ENTRANCE | UPGRADES AVAILABLE | BACKS ONTO GREEN SPACE/FUTURE SCHOOL. Introducing your new home in Heartland THAT YOU DON'T WANT TO MISS! Enjoy the open floor plan, main floor office/formal den, and options for an extended fireplace and staggered shelves. The kitchen features a central island and a corner pantry. Upstairs, you'll find two bedrooms, a big family room, a lovely primary suite complete with a walk-in closet, a 5pc bath with options for a freestanding tub and a custom shower. The upper level also has a big family room and another 4pc bath. The unfinished basement with a side door and yard will provide endless opportunities. It is located in Heartland, with parks, pathways, amenities, and easy highway 1A access. Book your showing today to discover why Living in Cochrane is Loving where you Live! (id:49663)
8 Waterford Manor
Chestermere, Alberta
***Showhome Leaseback , Quick Possession and Multiple Pre-construction lots available for homes ranging 1600 to 2100+ sqft homes (specs vary)*** FRONT DOUBLE GARAGE , 3 Bedrooms + Bonus Room + Den | 2.5 Baths | The most popular Moana model, on a 33 feet wide lot, situated in the Waterford Community, minutes from the lake. Experience the epitome of open concept living, featuring upgrades such as 9 ft Ceilings on main floor and basement, metal spindles on railing, 3cm quartz countertops, LVP flooring, under mount sinks convenient upstairs laundry and so much more! Great room includes an electric fireplace which adds style and warmth perfect for chilly nights. The kitchen is completed with a huge island, perfect for gathering families and friends, soft close cabinets and drawers throughout, spacious pantry plus extra counter space, new appliance package including chimney exhaust fan, smooth top electric range, built-in microwave and UPGRADED refrigerator and dishwasher. The dining room can host a big family. Upstairs, indulge in the comfort of your perfectly sized central bonus room, ideal for streaming your favourite movies. Retreat to the spacious master suite with an ensuite and walk-in closet for a relaxing escape. The conveniently located laundry room and two secondary bedrooms, both with walk-in-closets, complete the second level. The basement is unfinished but comes with 9 feet ceilings, separate side entrance and a mechanical room moved to a corner. Proximity to the CALGARY, schools, diverse retail and culinary delights are just some of the highlights. Call to book your showing now !!!!!!! (id:49663)
259 Manora Crescent Ne
Calgary, Alberta
Come and see this modernized 3 bedroom home-(additional 2 bedrooms in basement), with new appliances, new flooring, new soffit and facia, bathroom renos, new larger windows in basement....... and the list goes on and on..... book your showing today because this won't last long.... (id:49663)
1206 5 Avenue Nw
Calgary, Alberta
Incredible opportunity to own/live and be a part of the vibrant community of Kensington/Hillhurst. Superb location backing onto the famous Riley Park, Calgary’s most beautiful inner-city park. Wonderful walking paths, cricket pitches, pool, and playground make it a definite investment in Kensington/Hillhurst. With a treasured park as your back yard, you will never worry about high rises blocking your view. Enter to view the residences through the front porch to access the main and upper floor units. The upper home includes two large bedrooms, a kitchen, and a sitting area. Tenants love having a deck off the front or back so you can choose a view of the park or downtown. The main floor residence features a desirable spacious one bedroom + den which opens onto the back deck with garden doors and overlooks the backyard. The illegal lower-level suite is accessed from a private side entrance featuring a comfortable one bedroom, living room, open floor plan and a huge walk-in closet. Private backyard includes a double detached garage. Great News...According to the City of Calgary assessment notice your new home is classified as a U/D duplex. The current combined revenue is over $5,000 per month providing excellent cash flow for the savvy investor. The property was built in 1912 and is very well maintained with 3 rentable living quarters. Very walkable community with amenities abound, including award winning restaurants, coffee shops, unique shops, schools, post secondary U of C and SAIT, bike lanes, bus stop and the LRT only a quick 5 minutes walk away. Downtown, medical facilities, and recreational amenities are all close by. Drive buy 1206 5 Ave NW and book your appointment. Adjacent property 1204 5 Ave NW with a separate title is for sale by the same owner, rare opportunity. (id:49663)
2 Harrison Green
Olds, Alberta
This beautiful custom home boasts a welcoming front porch seating area leading into a spacious entry with elegant trey ceilings. Immediately off the entry lies a cozy bedroom and a convenient four-piece bath. The heart of the home is its expansive kitchen, open to both the dining and living areas, featuring luxurious travertine floors, ample storage with cabinets reaching the ceiling and a large pantry. Culinary enthusiasts will appreciate the gas stove with a double oven, a generous island with a sink, and the added convenience of a full fridge and a full freezer. The adjacent dining room offers serene views of the lush backyard, while the open living room features a striking stone wood-burning fireplace and trey ceilings. A well-equipped laundry room with a gas dryer adds to the main floor's functionality. The master bedroom exudes comfort with trey ceilings, a ceiling fan, and a walk-in closet complete with built-in storage, providing access to the backyard and the Beachcomber hot tub. The lavish four-piece ensuite is a sanctuary, boasting a walk-in shower with dual rain shower heads and a bench. Another bedroom completes the main floor. Downstairs, a spacious rec room awaits, with a roughed-in area for a potential second kitchen. Additionally, a bedroom with a three-piece ensuite and another three-piece bath, accessible from both a second bedroom and the rec room, offer flexibility and convenience. The mechanical room, featuring water on demand, also houses a washer and dryer. The massive drive-through garage has partially vaulted ceilings and is a standout feature. Equipped with a sink, private toilet, and four garage doors with lift master openers, along with three man doors and built-in cabinets. A stamped concrete driveway provides ample parking, while the fully fenced yard showcases artificial turf, stamped concrete pathways, a large shed, a charming bridge, and meticulously landscaped shrubs and trees. Furthermore, an off-street parking pad in the backyard adds to the home's convenience and functionality. This is a must-see property, book a showing today! (id:49663)
1002, 205 Riverfront Avenue Sw
Calgary, Alberta
Welcome to your urban oasis with breathtaking river views! This spacious two-bedroom, two-bathroom sub-penthouse condo, spanning over 1,400 SqFt, is situated in the prestigious 205 Riverfront building just off the Bow River Pathway. Offering an open floor plan, the bedrooms are strategically placed at opposite ends of the suite, ensuring maximum privacy. The primary bedroom is generously sized to accommodate a king size bed, with the primary suite featuring a four-piece ensuite and a spacious walk-in closet. The second bedroom would also make a wonderful den with large floor to ceiling windows, a magnificent view and fireplace. The kitchen presents granite countertops, stainless steel appliances, and a convenient U-shaped layout with an eat-up island. The dining area features a decorative tray ceiling and sets the stage for memorable gatherings. Cozy up to the two-sided gas fireplace or just soak up the captivating views from floor-to-ceiling windows in the open living space. An expansive wrap-around terrace is perfect for barbecuing, entertaining, and admiring breathtaking skies! This exceptional condo has in-suite front load laundry and comes with two titled side-by-side underground parking stalls. Residents can also indulge in the luxury of concierge service at the front for added convenience and security. Embrace the opportunity to elevate your lifestyle! (id:49663)
28 Cornerbrook Way Ne
Calgary, Alberta
Fully developed former show home with a professionally completed basement, self-contained side entry, lower-level laundry hook ups, over 2600 square feet of developed space and room to make this home your own! Former Trico Homes show suite offering substantial upgrades throughout including wall paper accents, central air added transom windows, 9' main floor and basement ceilings, high efficient furnace and HVAC system. An oversized main floor office located at the front of the home boasts 3 upper transom windows and blends into the front family size lifestyle room. A centrally located dining area presents itself just off the rear kitchen offering an open plan from the front of the home to the back. Entertain with ease from your upgraded kitchen wrapped in a plethora of prep space, quartz counters, under mount cabinet lighting, soft close mechanics, tiled backsplash, extended height upper cabinets and a full stainless steel appliance package including a smooth top stove and french door fridge. The upper plan is sure to impress starting out with a mid-ship bonus room, with a 4-piece tiled bath and 2 great size kid's rooms both with wall paper accents, swing door closets and roll up blinds to the front of the home. The upper laundry room adds a level of convenience to the space with a private owner's suite to the back of the plan offering glamorous drapery's, your own wall paper feature wall, a walk-in closet and tiled 4-piece ensuite bath. The home offers 2 rear entries, one into the main floor of the home and the other into a landing and directly down to the finished basement. 9' lower-level ceilings, a dual door storage closet, utility room with laundry hook up's and to the rear of the home a 4th bedroom with a walk-in closet and access to added storage under the stairs with the lower level 4-piece bath just off the bedroom. The front side of this level has an amazing size recreation room with space to add a wet bar added cabinetry and customize or keep as is and si mply enjoy! All this and close proximity to transit, schools, parks and various commercial amenities. (id:49663)
47 Monterra Landing
Rural Rocky View County, Alberta
OPEN HOUSE SATURDAY AND SUNDAY JUNE 22ND AND 23RD FROM 12-2PM!! Welcome to the Cole, a brand-new bungalow home by Aspen Creek Custom Homes. Offering over 3,500 square feet of finished living space, this executive home boasts four bedrooms with the option to use the main floor den as a fifth and the lower-level flex room as a sixth, three bathrooms and a fully finished walk-out basement backing onto an environmental reserve. Located on one of the most desirable lots in the community, this home sits on a quiet cul-de-sac and overlooks a treed green space and lake. The oversized triple garage leads into a spacious mudroom with built-in storage lockers and a convenient butler’s pantry that provides access to the kitchen. The main floor features an inviting open floor plan, expansive hardwood floors and ten-foot ceilings. The designer kitchen showcases spacious quartz countertops, full-heigh ‘putty’ coloured cabinets, gleaming stainless-steel appliances and a large eat-up island. An elegant dining room provides access to the fantastic, covered deck, which looks out over the tranquil green space behind the home. The great room showcases a designer gas fireplace with a stylish tile surround and a wood mantle flanked on either side by floating shelves. The main floor primary suite boasts an elegant feature wall with custom moldings, a very large walk-in closet and a spectacular ensuite with a fully tiled shower, his-and-hers vanities, heated floors and a freestanding tub. Also found on the main floor are a spacious home office, a second bedroom and a full bathroom. The walk-out lower-level is ideal for entertaining and includes a custom wet bar, two bedrooms, a full bathroom and an additional ‘flex room’ that could be used as a home gym, a second office or a sixth bedroom. Located only five minutes North of Cochrane, this prestigious estate community offers luxury living in picturesque surroundings without sacrificing the conveniences of city living. (id:49663)
311, 80 Carrington Plaza Nw
Calgary, Alberta
Discover Luxury Living in Carrington – Your Dream Condo Awaits! Well kept 2022 year built, This exquisite 2-bedroom, 2-bathroom on the 3rd floor with open floor plan, 9' ceilings, LVP flooring through-out, kitchen with stainless steel appliances and quartz counter-tops, electric baseboard heating, laundry in unit, BBQ gas line on the balcony and much more. Spacious Master bedroom with walk-in closet and 4-pc ensuite, Second good size Bedroom and another 4-pc common bath. Pet friendly Complex close to all the amenities, located across from a beautiful park, green space, lots of restaurants, grocery stores, quick and easy access to Stoney Trail. Don't miss the opportunity to make this dream condo your own. Schedule your viewing today and step into the lifestyle you deserve! (id:49663)
20 Monterra Landing
Rural Rocky View County, Alberta
Welcome to the Anastasia, a brand-new home by Aspen Creek Custom Homes. Offering over 3,500 square feet of finished living space, this Scandinavian style home boasts four bedrooms, four bathrooms and a fully finished walk out lower level. Situated on a quiet cul-de-sac, this home has stunning curb appeal, including an oversized triple, clean modern lines and a cozy front porch. The front entrance is a immediately impressive with its vaulted ceiling and grand stair case. The main floor features an inviting open floor plan, expansive hardwood floors and oversized windows to fill the home with natural light. The great room boasts a ‘statement’ gas fireplace and leads into the formal dining room, which provides access to the rear deck. The impressive kitchen will showcase stainless-steel appliances, numerous custom touches and a walk-through pantry. Also found on the main floor are a spacious home office, a convenient mudroom and a private powder room. The upper level is perfect for families with a bonus room separating the sleeping quarters. On one side is the primary suite, which includes a spacious bedroom, large walk-in closet and a luxurious ensuite with a fully tiled shower, his-and-hers vanities and a freestanding tub. To the other side is the ‘children’s wing’, which offers two additional bedrooms separated by a full bathroom. A fully finished walk-out lower level completes this home with an additional bedroom and bathroom, a flex room, a games area, a custom wet bar and another living room that provides access to the covered rear patio. Located only five minutes North of Cochrane, this prestigious estate community offers luxury living in picturesque surroundings without sacrificing the conveniences of city living. (id:49663)
4 Monterra Rise
Rural Rocky View County, Alberta
OPEN HOUSE SHOWHOME PARADE - EVERY WEEKEND! Welcome to the Lily, a brand-new home by Aspen Creek Custom Homes. Offering over 3,700 square feet of finished living space, this executive home boasts three bedrooms, all with ensuite bathrooms, and an additional 1,741 square feet of developable space on the lower level. Situated on a corner lot, this home has stunning curb appeal, including an oversized triple garage with an RV bay. A perfect blend of modern and French country, the exterior seamlessly blends black accents with warm woods, stone details, soaring peaks and curved arches and roof lines. The formal foyer is a showstopper with its vaulted ceiling, airy catwalk and arched openings. The main floor features an inviting open floor plan, expansive hardwood floors and designer touches throughout. An impressive great room boasts twelve-foot ceilings, numerous oversized windows and a stunning two-sided gas fireplace. The designer kitchen will showcase two large islands, high-end appliances, and numerous custom touches and will be open to the dining room, which provides access to the covered deck. Also found on the main floor are a spacious home office, a walk-through butler’s pantry with custom cabinetry, a large mudroom with built-in storage lockers and a private powder room. The upper level is absolutely incredible with a catwalk featuring open railing that leads to a bonus room overlooking the front foyer. The primary suite is accessed by a small staircases and elegant French doors and provides enough room for a private seating area. A very large walk-in closet is located next to the luxurious ensuite, which boasts a fully tiled shower, his-and-hers vanities and a central freestanding tub. The ‘children’s wing’ includes a spacious laundry room and two large bedrooms with stunning ceiling details, walk-in closets and ensuite bathrooms. No detail will be overlooked in this remarkable, executive home. Located only five minutes North of Cochrane, this prestigious est ate community offers luxury living in picturesque surroundings without sacrificing the conveniences of city living. (id:49663)
2012 29 Avenue Sw
Calgary, Alberta
**Open House: Saturday, June 22 from 2pm to 4pm** Welcome to the epitome of luxury living in South Calgary. This stunning three-story residence defines contemporary elegance, offering an unparalleled fusion of modern design and amenity filled living. Situated in the vibrant heart of southwest Calgary, this home sets a new standard for inner-city living. As you step inside, prepare to be captivated by the seamless blend of sophistication and comfort. Contemporary stone accents, greenery, and an exposed aggregate concrete walkway greet you, harmonizing effortlessly with the home's exterior featuring hardie board and stucco siding with stone features. The meticulously landscaped 4,682 sq ft lot ensures low-maintenance beauty, enhancing the home's allure. Spanning over 4,800 sq ft of living space, this residence boasts an open-concept layout, creating an inviting atmosphere for both relaxation and entertainment. Crafted by the esteemed Park Haven Designs Inc., every detail showcases its quality craftsmanship and refined taste. Featuring five bedrooms, each with their own ensuite, this home offers unparalleled comfort and privacy. Modern architectural design elevates every corner, while floor-to-ceiling windows frame panoramic views of downtown Calgary and invite natural light to illuminate the space. This home also comes furnished with the ultimate automotive haven - a triple oversized heated garage that can accommodate three additional vehicles with car lifts, conveniently located on a back lane. Convenience is paramount, with close proximity to top-rated schools, downtown attractions, picturesque parks, and the vibrant amenities of Calgary’s premier neighbourhood for culture and lifestyle, Marda Loop. Whether you're unwinding in the luxurious master suite, hosting gatherings in the expansive living areas, or enjoying al fresco dining on the private patio, this home offers an unparalleled lifestyle experience. Make this your new home today. (id:49663)
4, 10042 Township Road 422
Rural Ponoka County, Alberta
Nestled within the exquisite resort enclave of Raymond Shores on Gull Lake, Alberta, this property presents a four-season modular home (875SqFt) accompanied by a detached guest cottage (342SqFt), with a large living room and a 3rd Bedroom. An outland Marina boat slip is also included with the sale and all furniture is negotiable. Step outside to discover a wrap-around composite deck and expansive custom concrete patio, adorned with brickwork and a welcoming outdoor fire pit. Every structure on the property is meticulously finished with Hardie board siding. The sophisticated modular home boasting 875 SqFt, offers two generously proportioned bedrooms, two bathrooms, an open concept living room, a propane fireplace, a washer/dryer setup, a Nest thermostat, satellite TV connectivity, stainless steel appliances, ample counter/cupboard space, and a large kitchen pantry. The primary bedroom boasts an oversized walk-in closet and a 4-pc En-Suite, complete with a soothing jacuzzi tub. A second 4-pc bathroom ensures convenience for guests. Abundant windows throughout the residence! The guest cottage, boasting 342 SqFt exudes warmth, featuring a cozy living room with satellite TV provisions, an electric fireplace, and a linen closet. A bedroom, secluded by a charming barn door, offers comfort year-round, thanks to its electrical and heating amenities. An attached outdoor storage shed for tools is accessible via a garage door. The backyard boasts privacy, framed by lush green space, and mature trees while backing onto green space connecting to walking trails. A custom woodshed ensures ample storage for firewood as well as a 7 x 10 bar shed! This gated community extends privileges for golf carts and ATV’s. Enjoy the expansive private clubhouse, featuring an indoor heated pool, hot tub, change rooms/showers, a fully appointed kitchen, gym, and games area. The community enclave also boasts its secluded beach, playground, pickleball courts, and two exclusive marinas, with a conveni ent boat launch located just beyond the main gates. An Out-land boat slip is included in the offering, while furnishings, both indoor and outdoor, are open to negotiation. Upgrades – Bunkie Heater ($3,500), Hot Water Tank, Chimney & Exhaust for furnace, Propane tank (Bunkhouse), Door handles + Hinges, Satellite Internet + Fiber optic cable– (2023), New lights + Fixtures, Wifi connected Nest thermostat (2021), Faucets (2022) (id:49663)


