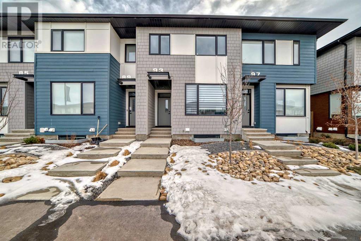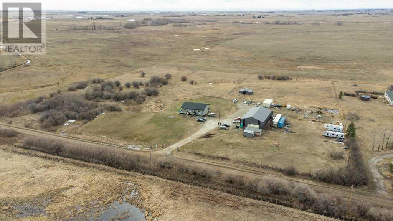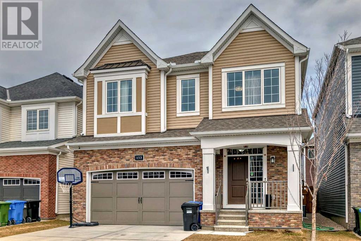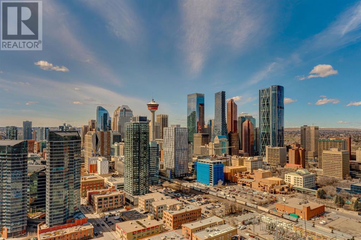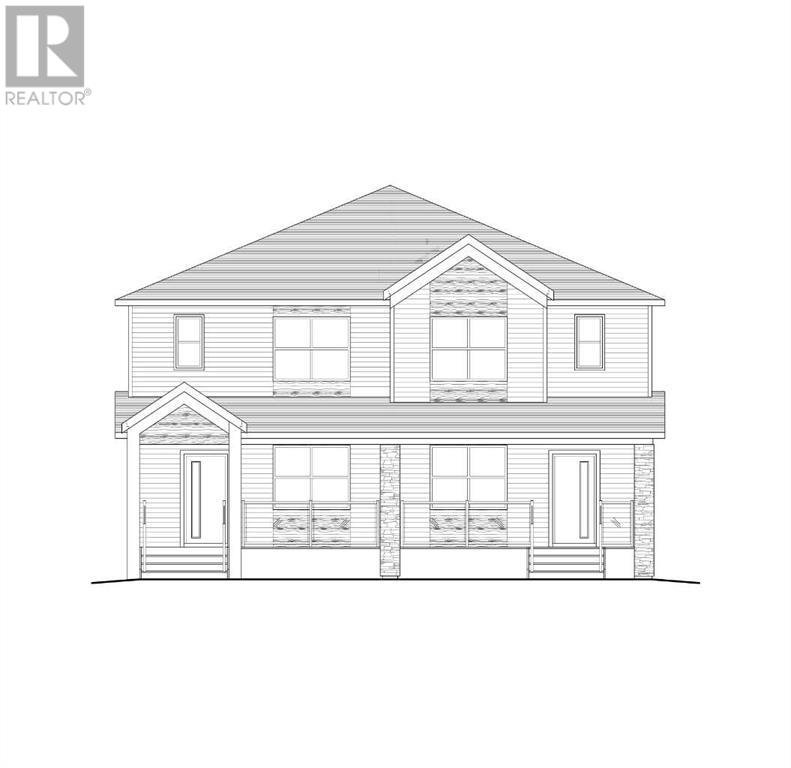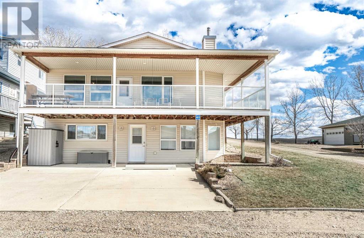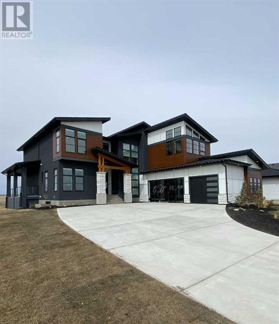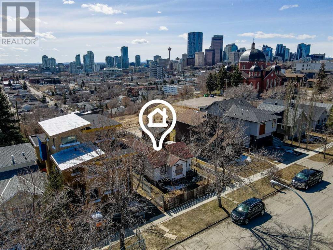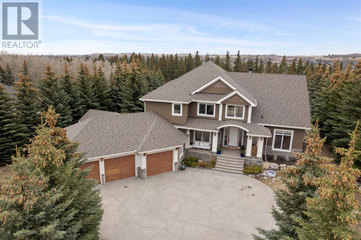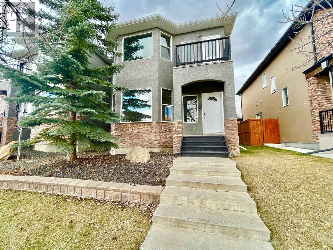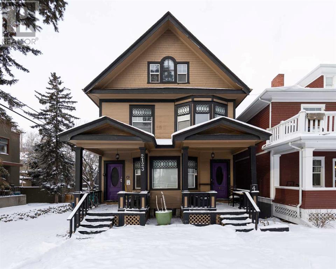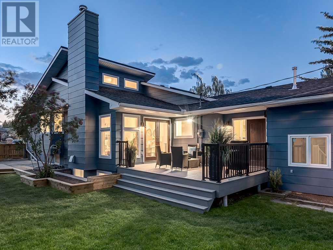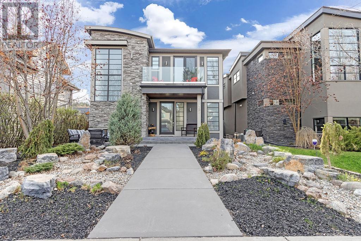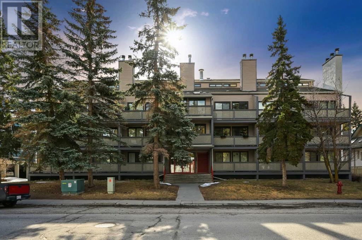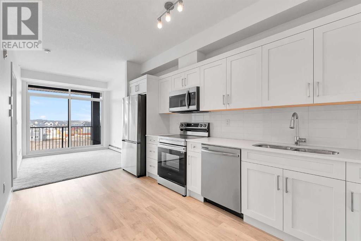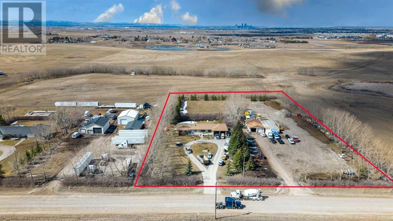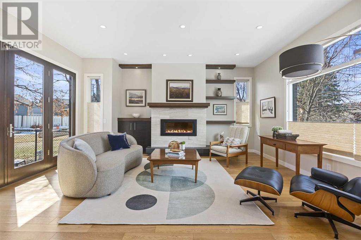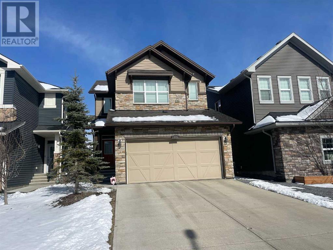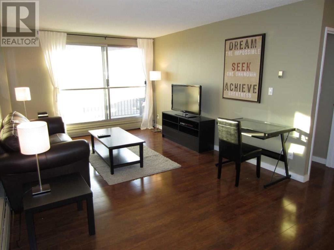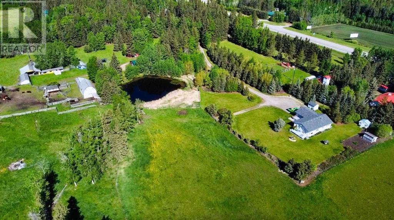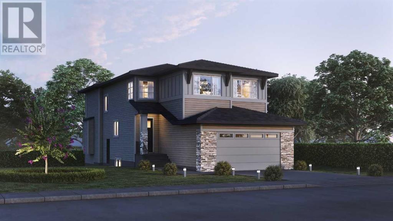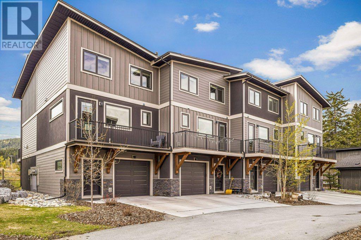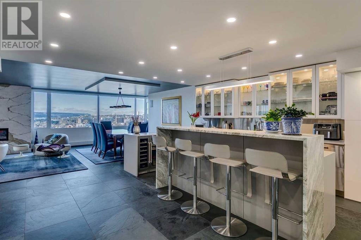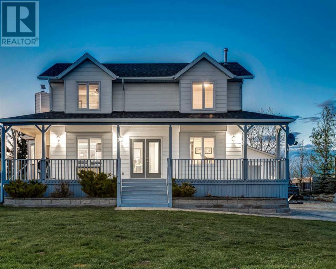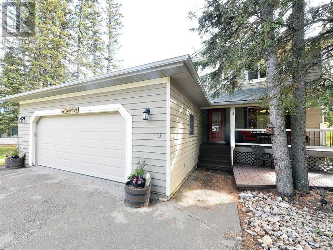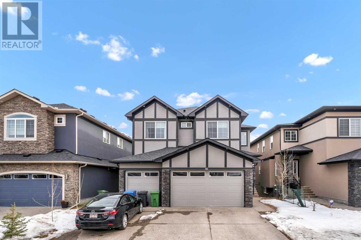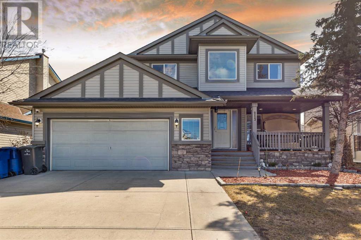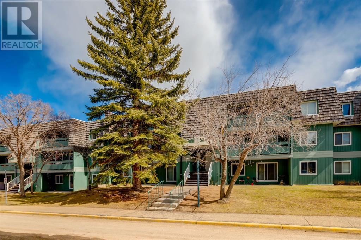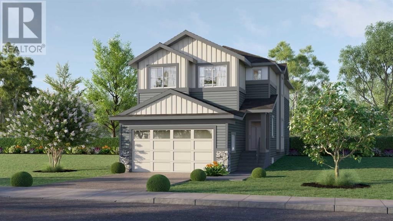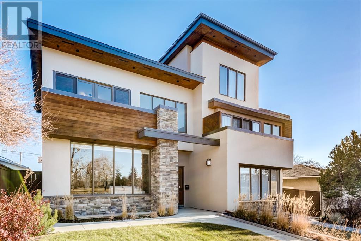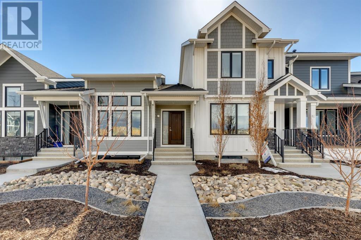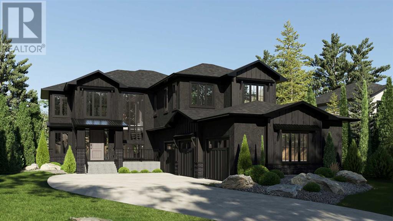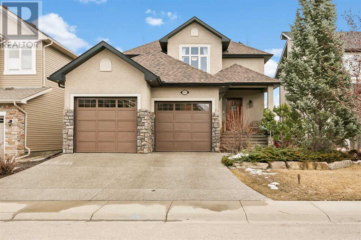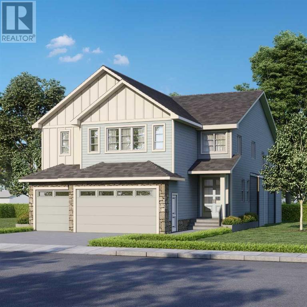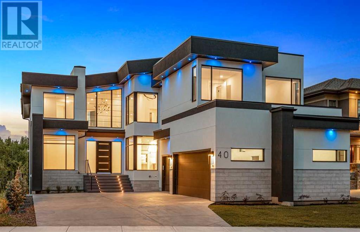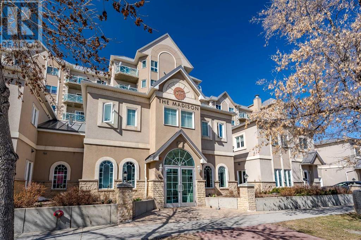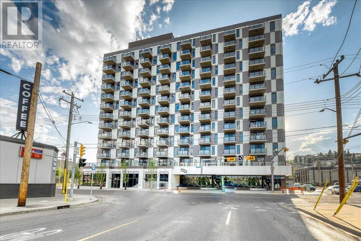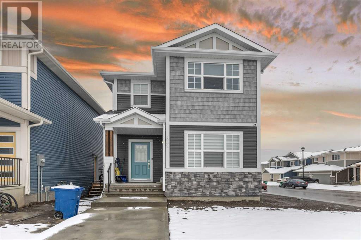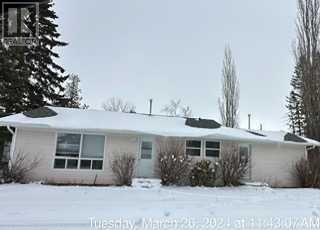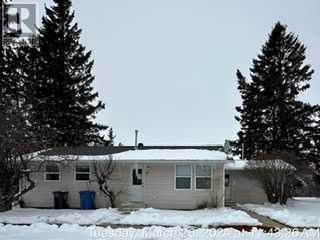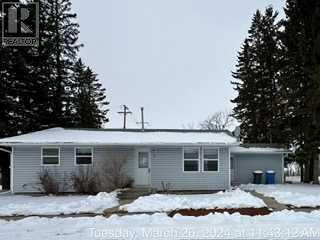SEARCH & VIEW LISTINGS
LOADING
93 Homestead Boulevard Ne
Calgary, Alberta
Welcome to this charming one-year-old townhouse located in the sought-after community of Homestead! .This townhouse boasts luxurious living space with 3 bedrooms and 2.5 baths, all without any pesky condo fees. As you enter the main level, you'll notice the open floorplan concept, featuring a spacious living room with large window, a dining area, and a well-equipped kitchen with a kitchen island and modern appliances. There's also a convenient half bath on this level. Downstairs, you'll find a large basement that's partially finished and ready for your personal touch. Upstairs, the upper level offers 3 bedrooms and 2 full baths, including a master bedroom with an ensuite and walk-in closet. The laundry area, complete with upgraded washer and dryer, is conveniently located on this level too. Situated in Homestead, this home provides easy access to Stoney Trail, shopping centers, major grocery stores, restaurants, playgrounds, and more! With its great value and prime location, why wait? Book your private showing today! (id:49663)
510 Wildflower Road Nw
Strathmore, Alberta
Inside the City Limits Of Strathmore 10 acre you can have a small sub Division Approximate 50 Lots (id:49663)
153 Carrington Close Nw
Calgary, Alberta
**Open House on Sunday June 30, 2024, from 12 :00 pm - 4:00 pm. Welcome to this exceptional property with charming curb appeal on one of the most coveted streets of Calgary's North neighborhood of Carrington. It offers combination of luxurious living with the prime location, just few minutes away from playground, parks, shopping and many more other amenities. Stepping in through private and beautiful front porch with authentic feelings of bricks, open up into other elegant spaces of the house. The "Jade" model by Mattamy Homes comes complete with a main floor den, perfect for studying or working from home, Spacious and airy Living room backing into backyard space, a separate side-entrance for potential rental income, and a wide-open kitchen equipped with upgraded stainless steel appliances! Extra storage space with additional shelving, Built in oven and Microwave with Gas cooktop add more comfort to this Functional kitchen space. Bright and open floor plan create more visual connection among spaces. This alluring residence boasts with 3+1 bedrooms, a Fully DEVELOPED BASEMENT over total 3500+ Sq ft. Stylish Light fixtures, gentle glow of ceiling pot lighting creates wonderful ambiance after sunset. As you step up for next level, extra spacious bonus room greets you, as a perfect family space. The expensive master suits boasts a large walk-in closets for his and her offering ample storage space for your wardrobe needs, private 5 - piece ensuite complete with his and her sink, a lovely soaking tub, and a tiled standing shower. Another two spacious bedrooms with their own walk - in closets, laundry room, another full washroom, complete your upper floor. Descending to the finished basement level from main floor, discover a 4th bedroom, Full bath, Spacious hall, Kitchen and Laundry space. Notable feature such as brick cladding, open floor plan, Air conditioning, shining countertops, side entrance. Perfectly well maintained home in the heart of Carrington community. This vibrant location is just few minutes away from Stoney and Deerfoot trail, commercial developments, and Crossiron Mills. Do not miss this wonderful opportunity to own this gem. Call your favorite Realtor today and book showing. (id:49663)
3307, 1188 3 Street Se
Calgary, Alberta
Incredible opportunity to invest now or for the future! 33 FLOOR CORNER UNIT! 2 BED 2 BATH 2 PARKING! Enjoy the breathtaking 180 DEGREE CITY VIEWS! Sleek modern finishings, high ceilings, functional open floorpan, and high end amenities. Or think about the future and all this location of the city will offer as the new ENTERTAINMENT DISTRICT is developed. Or for the savvy investor! Take advantage of the exceptional short term rental opportunity this building supports. So many options for now or in the future! The Guardian is one of Calgary's most distinguished buildings. Concrete construction, 3 high speed elevators, and amenities include 24 hour concierge, fitness centre, yoga studio, workshop, social/rec lounge, and a spacious garden terrace. You'll immediately be impressed by this corner unit, 2 bed, 2 bath on the 33rd floor. The views are unbelievable throughout the entire space with the floor to ceiling windows. Spacious open floorplan, and PRIVATELY FUNCTIONAL with bedrooms on either side of the unit, both with full bathrooms (3 pce bath and 4 pce ensuite bath). Tons of space for living, dining, and entertaining. The large sit up island has enough space for 4+ seats, and the room still has additional space for a large dining room table and chairs. Walkout to your large west facing balcony to enjoy incredible sunsets, and bbq all summer long. Just a few minutes walk to the Stampede grounds, Saddledome, and new BMO Centre. Tons of trendy restaurants, coffee shops, shopping, and entertainment just minutes away. Unit comes with TITLED PARKING for 2 vehicles (tandem) and an additional ASSIGNED STORAGE Unit. Don't miss this one! (id:49663)
228 Valley Ridge Heights Nw
Calgary, Alberta
A RARE OPPORTUNITY FOR A WALKOUT / END UNIT VILLA IN THE VERY SOUGHT AFTER ADULT ORIENTED COMMUNITY OF "THE HIGHLANDS OF VALLEY RIDGE . MAIN FLOOR FEATURES INCLUDE A SPACIOUS KITCHEN WITH EATING AREA. A DINING ROOM /LIVINGROOM COMBO WITH BACONY ACCESS , A GAS FIREPLACE AND LAUNDRY AREA . ALSO IS THE MASTER BEDROOM WITH A 3 PIECE ENSUITE , A SECOND BEDROOM /DEN AND A 4 PIECE BATHROOM. LOWER LEVEL WALKOUT HAS A GUEST BEDROOM, A SECOND 4 PIECE BATHROOM, AN OFFICE AND A 230 sq.ft STORAGE AREA WITH ITS OWN FIRE RATED SAFE. ; ALL KEPT WARM WITH IN FLOOR HEATING . THE FINISHED DOUBLE FRONT ATTACHED GARAGE ENTERS TO THE MAINFLOOR HALL ENTRY , HAS EXTRA HIGH CIELINGS AND SHELVING. THE SOUTH EXPOSED DRIVEWAY KEEPS THE ICE TO A MINIMUM IN THE WINTER. THE CLUBHOUSE IS ACROSS THE STREET IS THE CENTER OF THE SOCIAL ACTIVITIES , EVENTS . AND AVAILABLE FOR OWNERS TO USE FOR PRIVATE FUNCTIONS . THE VALLEY RIDGE COMMUNITY BENEFITS FROM THE WALKING PATH SYSTEM, THE GOLF COURSE , AND THE NEWLY COMPLETED STONEY TRAIL . SEE VIRTUAL TOUR FOR 360'S AND FLOOR PLANS. (id:49663)
1725 23 Avenue Nw
Calgary, Alberta
Step into a realm of uncompromised attentive design with this extraordinary modern infill residence, where interior architectural meets the tranquility of nature. Another masterpiece by Calgreen Homes, boasting over 4,000 square feet of meticulously crafted living space, this residence offers the epitome of contemporary elegance. Upon entering the home, your eyes will immediately be drawn by the main floor's most unique feature: a sunken area adorned with a live tree, its branches reaching towards the soaring roofline that ascends to an impressive 28 feet, adding a seamless indoor/outdoor sensation, a perfect relaxing space for a book reading, yoga, or the meditation enthusiast. Ficus tree can be removed or replaced with another species of tree or can be changed in any way to suit buyers need. The Main Level features a gourmet kitchen equipped with top-of-the-line JennAir matching appliances, seamlessly integrated into the stylish cabinetry, with the fridge and dishwasher discreetly hidden from view. The Main Level features continue with hardwood throughout the main floor providing a warm ambience. The dining room is perfectly placed between the kitchen and the live tree area, while on the opposite side of the kitchen lies the living room with a beautiful modern gas fireplace bordered by tile. Finishing off the main floor is a contemporary half bath leading into your lower level, a mud room with a full closet and lockers for efficient organization and sliding patio doors that lead onto your south facing backyard deck, supplemented by a natural gas line for your future BBQ. Up the stairs, on the second level you’ll discover a charming Family Room, a spacious laundry room with a wet sink and 3 bedrooms, all of which feature independent ensuites, providing comfort and privacy for family and guests alike. The south-facing Owners Suite bedroom is a true retreat, complete with in-floor heating, his and her sinks, deep soaker tub and a seamless glass walk-in shower with mu ltiple shower heads for a spa like experience. The Third Level boasts a spacious bonus room with its own full bath and wet bar, ideal for entertaining or creating a private sanctuary. Step outside onto the south-facing viewing deck, offering downtown city skyline views and the perfect spot for outdoor gatherings or quiet moments of reflection. The lower level is thoughtfully designed with a expansive second rec room, a 4th bedroom, a final full bathroom, and a convenient second wet bar, providing additional space for relaxation and entertainment. This exquisite modern luxury infill is steps away from two Elementary Schools, 16th Ave, SAIT, golf course, Nose Hill Park, numerous shops and restaurants. With its combination of cutting-edge design, luxurious amenities, and a harmonious connection to nature, this modern infill residence represents the pinnacle of contemporary living. Indulge in the extraordinary and make this exceptional property your own. (id:49663)
614 Wolf Willow Boulevard Se
Calgary, Alberta
Wolf Willow - 614 Wolf Willow Boulevard SE: Welcome to this 1,640 sq ft Cascade model built by Shane Homes. This PRE-CONSTRUCTION opportunity offers a total of 3 bedrooms and 2.5 bathrooms. The main floor features an open floor plan with luxury vinyl plank throughout; a kitchen with island with seating for 3, large walk-in pantry and stainless steel appliances. The kitchen opens to the central dining area and living room. The upper level features a primary bedroom with a 3 pc ensuite with walk-in shower and walk-in closet; 2 additional good-sized bedrooms; a 4 pc main bathroom; central bonus room, and stacked laundry closet. The lower level basement remains unspoiled. The backyard has a gravel parking pad is waiting for your imagination and personal touch. Located in the community of Wolf Willow, this home is steps away from ample parks within the community, Fish Creek Park, Bow River, and Blue Devil Golf Club. Wolf Willow will be home to future schools, a dog park, commercial development, and trails. Call for more info! (id:49663)
401 Sunset Drive
Rural Vulcan County, Alberta
** Please click on "Videos" for 3D tour ** Original owners - first time offered! This bungalow has amazing views of the lake, a green space behind and is only 2 blocks from the beach! Fantastic features include: large 774 sq ft covered deck on 3 sides of the home, fully developed walk-out basement, concrete parking pad & gravel pad for up to 4 vehicles, 4 bedrooms plus a massive 14 x 17 bedroom/playroom (that could be converted back into a garage), 2 full bathrooms, large corner lot, new roof (2023), BBQ gas line on upper deck, A/C, U/G sprinkler system, fire pit, newer paint, central vacuum, & much more! The resort offers a campground for guests of owners, 2 boat launches/floating docks, fishing, swimming, cross-country skiing, skating - just some of the options at Little Bow Resort! (id:49663)
2804, 930 6 Avenue Sw
Calgary, Alberta
*VISIT MULTIMEDIA LINK FOR FULL DETAILS & FLOORPLANS!* Welcome to VOGUE! This bright NORTH-facing 1-bed + den unit in upscale VOGUE w/ stunning PANORAMIC RIVER VIEWS from the 28th floor! This is modern living at its finest, including an open-concept floor plan filled with natural light complimented by engineered hardwood flooring adorning the main living spaces. Two-tone cabinets w/ modern hardware & under cabinet lighting, quartz counters, subway tile backsplash, dual basin undermount S/S sink, & S/S appliances, including a built-in Panasonic microwave, Kitchenaid stove w/ flat cooktop & dishwasher, & a Fisher Paykel fridge can be found in the open kitchen. The open main living area also features painted ceilings, floor-to-ceiling windows, & a large balcony w/ gas line for a BBQ & panoramic views of the Bow River. The bedroom features plush carpet, large windows overlooking the balcony and river beyond, a large walkthrough closet and stacked laundry provides cheater access to the 4-pc bathroom w/ hexagon tile floors, modern vanity, quartz counter, undermount sink w/ modern faucet, tile backsplash, & fully tiled tub/shower. Complete w/ a titled indoor parking stall in the heated parkade and a storage locker. VOGUE is a high-end building w/ a ton of amenities, including central A/C, an elegant formal lobby, full-time concierge, gym, billiards, large party room w/ kitchen, yoga studio, 36th floor Sky Lounge, & multiple rooftop terraces. Surrounded by parks, transit, the LRT, shopping & more, & within walking distance to the downtown core & all Kensington shops & services – this location offers the best urban lifestyle in the Downtown Commercial Core. (id:49663)
12 Monterra Rise
Rural Rocky View County, Alberta
Welcome to Monterra at Cochrane Lake – located just minutes from Cochrane! Award Winning Cornerstone Luxury Homes is planning construction of this beautiful new custom showhome. Situated on a 0.28 acre lot, this gorgeous two-storey family home will be sure to please. The open concept main floor will feature an amazing great room with soaring vaulted ceilings and modern linear gas fireplace. The custom kitchen has a large center island, custom cabinetry, high-end appliances and an incredible butler’s pantry. There is a main floor office/study, large dining area, huge mudroom, & 2-piece powder room. There is a large wrap-around deck off of the great room – half of it covered while the other half will allow you to enjoy the bright sunshine overlooking your large backyard. Upstairs the primary suite will be the perfect place to unwind – with room for a king-sized bed and offering a spa-inspired 5-piece ensuite plus a huge walk-in closet with custom built-ins. There are 2 additional bedrooms, a 5-piece bathroom, plus a large front bonus room. The large undeveloped basement will offer lots of opportunity for your future development. The oversized 3-car garage has lots of room for all of your toys. With many parks & pathways, Monterra is a lovely community with amazing views! (id:49663)
721 7 Avenue Ne
Calgary, Alberta
Attention Investors and Builders. Build your Dream Home on this lot in Renfrew with south-facing rear exposure. Incredible views of Downtown, the Stampede grounds, Calgary Tower, the Bow, Rocky Mountains and beyond. Just north of Bridgeland, there are so many things to explore nearby. 8 minute walk to shops and restaurants on Edmonton Trail. It's a 40’ x 110’ lot, zoned “RC-2 Contextual One/Two Dwelling”, allowing for many building options to maximize your investment. Close to schools, restaurants, parks, and has quick access to Downtown - walk to the office or drive there in minutes. Asbestos Report available - "The dwelling can be demolished without any concern related to the previously identified asbestos (ACMs)". Call your favourite Realtor today for a viewing or to gather more information. (id:49663)
6 Pinehurst Drive
Rural Foothills County, Alberta
Welcome to 6 Pinehurst Drive in the beautiful "Country Quiet, City Close" community of Heritage Pointe! This incredibly well maintained 5 beds, 4.5 bath home offers over 6,400 sqft of living space on 3/4 acre of amazing rolling hills and south facing backyard! Upon entry from the large veranda, be greeted by soaring ceilings, rich hardwood floors and the best of family functionality with a large den, built-in shelving, a floor to ceiling stone surround fireplace and oversized arched windows. The kitchen holds all the essentials with high-end stainless-steel appliances, a huge granite kitchen island, built-in hutch, a walk-through pantry with a second refrigerator all connected to your conveniently located laundry facilities and mudroom. To complete the main floor is a formal dining room, powder room and the Master Retreat you can escape to with double garden doors leading to a private deck, stunning chandelier, a luxurious 5-piece ensuite with a walk-in tiled shower/bench seating, and massive walk-in closet with built in organizers. Heading to the upper level are three more spacious bedrooms, one with its own private 4-piece bathroom and the other with a 5-piece master bathroom. The loft compliments the existing office space and is equipped with two built-in desks, cabinetry, and storage. The 400 sqft flex/bonus room allows for additional family connectedness for a theatre room, play room and games all with a gorgeous west facing mountain view! The lower level is an entertainers dream with a fully equipped wet bar complete with quartz countertops, dishwasher, bar fridge and plenty of cabinet space! Enjoy a large rec room with gas fireplace plus a fifth bedroom, 3 piece bathroom, storage room and your own private gym. The south facing private backyard has two stamped concrete patios, a large outdoor shed and a fire pit to overlook the Heritage Pointe green space. Other upgrades to this home include air conditioning, in-floor heating, new hot water tank and furnace. T his is one property you don't want to miss - call for your private showing today! (id:49663)
389 Northmount Drive Nw
Calgary, Alberta
Excellent Location, great investment property. 1900 sq ft 2 storey house with double detached garage, renovated with new kitchen, flooring & paint. Main floor is open concept, big living room, office den, kitchen, dining, family room and 2 pc bath. Upper floor has huge master bedroom with 5 pcs en-suite bathroom and a balcony, 2 other good size bedrooms and a 4 pcs bathroom. Few minutes to SAIT, UofC, Downtown, Foothills Hospital, Grocery Stores and Shopping Complex. Close to schools, shopping, parks and public transport. (id:49663)
1-7, 2123 5 Street Sw
Calgary, Alberta
This property is 7 individual units. 5x 1 bedroom, 1 bath. 1 Studio and 1x 2 bedroom. The monthly rent of the units currently range from $1,100 - $1,400 but are below market value. Refer to the rent roll for the suggested rental increases. The owner also owns the building to the north for development opportunities. The combined frontage would reach 70' and 140' depth with a west facing backyard. Welcome to a timeless investment opportunity in the heart of Cliff Bungalow! This charming multi-family apartment building, built in 1911, exudes character and history while offering a sought after living experience of the incredible location. Comprising seven distinct units, this property is a testament to architectural longevity. This kind of property doesn't come up often so don't miss out. (id:49663)
3615 Kerry Park Road Sw
Calgary, Alberta
This 6-bedroom property has OVER 4000 sq ft of BEAUTIFULLY RENOVATED living space on a HUGE 831 sq mt pie-shaped lot with an oversized, heated double garage in SOUGHT AFTER KILLARNEY! Whatever your phase of life the PRIVATE SUITE (illegal) will always be ideal; for the nanny years, university-bound kids, or time for your aging parents to be closer to you, this 2 bedroom fully independent illegal suite with a private entrance and parking pad is a rare find in this calibre of home! The main house features HIGH-END RENOVATIONS, complete landscaping, Nest thermostats, a BUILT-IN SONOS music system, on-demand tankless water, beautiful hardwood floors, IN-FLOOR HEAT + SO MUCH MORE! You will love the OPEN CONCEPT layout, STUNNING kitchen w/DUAL GAS range, SOAPSTONE counters, custom cabinetry + HIGH-END appls, LARGE dining rm, living rm + MUD rm! Master suite has EN-SUITE w/RAIN SHOWER and CUSTOM CLOSETS for all your needs, 3 additional bedrooms + bathroom w/JACUZZI TUB! Lower family rm with Unique CUBBIE, large functional laundry room + storage! GORGEOUS fully fenced SW backyard, + AMAZING DECK! Simply STUNNING! (id:49663)
127 35 Street Nw
Calgary, Alberta
Open House Saturday April 14 and Sunday April 14 1-3:30pm. Live by the river! Location location location! Nestled in the quiet yet central Golden Triangle of Parkdale, this custom built masterpiece is just steps to the Bow River in a no-flood zone. The low-maintenance landscaping is perfect for the busy family that wants to enjoy the river atmosphere or even head out of town instead of mowing. The curb appeal of this custom home is only rivalled by the exquisite interior design. A Lindner Brothers built home featuring 10' flat ceilings that set the stage for an impressive open concept main floor with Chef's kitchen, entertainer’s dream island, large dining areas and great room with a stunning linear gas fireplace. Bright, double width patio doors lead to a sunny west concrete patio area with 2 gas outlets. Upstairs has an amazing master with vaulted ceilings, spa like ensuite with heated floors & walk in closet. Two more ample sized bedrooms, laundry room with sink, 3-piece bath with heated floors, balcony and multiple skylights complete this beautiful level. The lower level has a wide-open games/family room with gas fireplace, wet bar with built-ins, a spacious bedroom, 3 piece bath & incredible Theatre Room that is sound insulated with ambient lighting and acoustic panels. All floors have been insulated for sound separation. Built-in storage is abundant on all 3 levels. There are built-in speakers throughout the home & back patio, 2 A/C units, 2 furnaces & in-floor heat in the basement. With miles of riverfront grassy parkland just steps away, this attractive yet low maintenance property lets you focus on your passions. Just minutes to downtown, Market Mall, U of C, Foothills & Children's Hospitals, shopping & transit. (id:49663)
213, 414 Squirrel Street
Banff, Alberta
RARE STARTER HOME/INVESTOR OPPORTUNITY IN BANFF!If you are living and working in Banff and tired of crowded staff accommodations or over priced rent, this renovated condo is a perfect mountain starter home! Located on Squirrel Street just steps away from the center of Banff. You'll be within walking distance of coffee shops, grocery stores, some of Canada's best restaurants, and every amenitie you could possibly need. Your own private mountain escape!Imagine waking up and enjoying your morning coffee with a view like this! Or enjoying your evening in the custom built bed loft with a wood burning fire to keep you warm. The condo includes a storage locker, bike storage, and a parking spot, although you may find that you never need a car living so close to everything. The square footage DOES NOT INCLUDE the loft bed that comfortably fits a queen size mattress, this brings the total living space above 400 sq feet. The storage underneath the lofted bed pulls out to reveal a closet hanging set up and loads of storage. Renovations included the high-end hickory and red oak cabinets, luxury vinyl flooring, granite countertops, in-suite laundry, and the custom built bed loft. It's a beautiful and comfortable space to call home in the heart of Banff's stunning natural beauty. (id:49663)
406, 40 Sage Hill Walk Nw
Calgary, Alberta
The beautiful condo comes with 1 Bedrooms, 1 Living, in unit laundry, andincluding 1 Stall parking spot. The apartment unit is located at 4th floor (the top floor) with the great view. The condo is built on 2023. In the unit, you can enjoy the big living room and great spacy kitchen area. Balcony is close the living room. From the balcony, you can havegood time of top floor view. You will be easy to access Stoney Trail, Sarcee Trail and Shaganappi trail. There are school, bus stops and business retail located near by the community. It’s nice opportunity to have this as investment property, or enjoy it as your new home. You must see this. (id:49663)
2985 100 Street Se
Calgary, Alberta
This property listing showcases a spacious walkout bungalow situated on a 4.15-acre lot within the City of Calgary, positioned south of 17th Ave SE. Boasting a generous 2,143 sq. ft. footprint, the home, constructed in 1990, has undergone significant upgrades. Maintained as a non-smoking residence, it offers accessibility features catering to limited mobility. The fully finished basement includes a convenient kitchenette, while the property benefits from two separate furnaces and air conditioning for climate control. A double attached garage provides ample parking space, complemented by a security alarm system ensuring peace of mind. Additionally, the property features a detached shop/garage spanning 1232 sq. ft. and a separate wooden shed for storage spanning 224 sq. ft. Zoned as S-FUD, it presents opportunities for home-based businesses or RV storage. Recent maintenance includes replacement of house and garage shingles and siding. Rainwater tanks facilitate irrigation, while the paved driveway and lush tree cover enhance the property's appeal. Situated close to the new Wal-Mart and Costco shopping center, Close to major retail centers and with showings available by appointment, it presents a rare opportunity for discerning buyers seeking comfort, functionality, and opportunity in one of Calgary's prime locations. (id:49663)
414 Wildwood Drive Sw
Calgary, Alberta
Open House July 1 Monday 2 - 4pm 2700+sqft of living space - Designer Inner City Home “Not so big, doesn’t necessarily mean small… A Not So Big House feels more spacious than many of its oversized neighbours because it is a space with substance.”- Susan Susanka - - - 80' WIDE CORNER PIE LOT with two large weeping birches and a huge blue spruce tree. - - - Perfect INNER CITY home for a busy family close to schools, river valley pathways, dog park and retail. - - - - - 2014 FULLY PERMITTED RENOVATION from the studs up. New addition with 10 foot ceilings. - - - - - Custom New Build Garage Oversized at 518 Sq ft, heated, laneway access, 200 AMP electrical panel that can accommodate an EV, 9 ft ceilings and 8 ft door to easily drive in an SUV with roof box. - - - - - Home Features - 5 generous bedrooms, 2.5 BATHS, large CHEF STYLE KITCHEN, open concept main floor with tons of natural light, a generous dining room adjacent to a fireplace focused living room with 10ft ceilings and large glass doors leading to a private garden patio. Lowest floor has full egress windows, gas fireplace, full size laundry, 5th bedroom, and large seasonal closet. All oak, tile or wool flooring. - - - - - Kitchen – Professionally designed for cooking and entertaining. High end appliances include Miele speed oven, induction cooktop and newer dishwasher, Gaggeneau high cfm hood and Jenn-air 42 inch fridge. Exotic natural stone countertops and a 9 foot island. - - -- - 5 Bedrooms. Designed to give parents and children plenty of space to call their own. PRIMARY BEDRM is both private and central. Contemporary master ensuite has a walk-in shower, large soaker tub, beauty bar, heated floors and a separate toilet stall. Directly above the master suite are 3 huge bedrooms, one with European style sink & vanity. The expanded upper bathroom hosts double sinks & side lit vanity mirrors. Permitted 5th bedroom/den on lower level can be easily expanded to add a custom walk-in closet. - - - - - Large Utility / Laundry with clothing bars & shelving and space available for future 3-piece bathroom. Rear Entrance - Large mudroom with built-in storage cabinetry & bench, conveniently located rear entry from the garage. Seasonal storage area / cold room in lower level, with room for all your things. - - - - - Value Adds - during the renovation all mechanical, ducting, plumbing and electrical service were built new including removal of overhead power line. Back flow preventors were replaced on the sewer system and a sump pump was installed for extra protection. New roof as of 2014 with a welded membrane on the addition. The concrete pad and both sidewalks were replaced and the entire yard regraded. Private back garden is south facing and flat and the rear deck has serviced natural gas and hot and cold water spigots. Second deck is like an outdoor extension from the living room, under a canopy of mature trees and decked with composite maintenance free material. (id:49663)
215 Nolancrest Rise Nw
Calgary, Alberta
Welcome to this gorgeous and spacious single house located just next to the vast outdoor soccer field of Nolan Hill. Built as a Home by AVI, Featuring 2018.9 sqft, this well-kept home is a gem inside the community. Air-conditioned, Main floor featuring 9 feet ceiling, hardwood floor, quartz counter, openly designed living-dining room and kitchen plus an isolating den. Second floor featuring double vanity, jetted-tub and a sunny bonus room flexible to be a bedroom as well. Private yard is also ideal for outdoor activities and barbecue as there is gas line ready to use. Location-wise, this house is within the circle for the most grocery shopping such as T&T, Sobeys plus Canadian-Tire, Costco, Home-Depot in just 3-4 minutes drive. Can't wait for your visit! (id:49663)
315, 340 14 Avenue Sw
Calgary, Alberta
Talk about a great investment & a huge opportunity! A spacious one bedroom corner unit with a large south facing balcony featuring an open layout with a renovated kitchen complete with maple cabinets and a raised eating bar, laminate floors, and secure parking. All that in a fantastic concrete building complete with elevators, an indoor saltwater pool, an extremely well-stocked exercise room that has free WIFI & a big screen TV to watch as you are on the treadmill! The complex also has a full time building operator who is fantastic, full time cleaner and a great sense of community. Best yet is the location!!! Located in the heart of Calgary's Beltline it is 3 blocks away from trendy 17th Ave and only a 5 minute walk to downtown! And the condo fees even include Electricity! You will love living here! (id:49663)
30-5139 27 Highway
Rural Mountain View County, Alberta
Nestled just outside the quaint town of Sundre, this hobby farm offers a retreat amidst the beauty of rural living. Boasting a 1555 square foot home with 5 bedrooms, and 3 full bathrooms, creating a comfortable living space, this home built in 1999 provides ample room for your family to grow and thrive.As you approach, you'll be greeted by the inviting row of mature spruce trees. The backyard is complete with a garden shed and a greenhouse, perfect for cultivating your own fruits, vegetables, and flowers. Across the pond from the home is a Quonset-style shop with concrete floors, measuring a generous 60' by 40', providing ample space for storage, workshop activities, or even housing your recreational vehicles.For those with a passion for agriculture, the property offers a host of amenities tailored to support your farming endeavours. A charming hip-roof barn, complete with corrals, provides shelter for your livestock, throughout the spring summer and fall with the seasonal waterers. The yard also has Chicken pens, rabbit pens, and goat pens offering opportunities for hobby farming or small-scale animal husbandry.Nature enthusiasts will delight in the property's mature trees, which provide shade and tranquillity throughout the seasons. A spring-fed pond and a dugout add to the pastoral charm, creating idyllic settings for leisurely strolls or quiet moments of reflection.Conveniently located just 2 kilometers from the heart of Sundre, residents enjoy easy access to the town's amenities, including shops, restaurants, and recreational facilities. Golf enthusiasts will appreciate being kitty-corner to the Sundre Golf Course, offering endless opportunities to tee off amidst breathtaking scenery.Additionally, the home features an attached 2-car garage, providing shelter for your vehicles and outdoor equipment, while ensuring convenience during inclement weather.Experience the perfect blend of rural charm and modern comfort at this remarkable hobby farm just outside Sundre, Alberta. Whether you're seeking a peaceful retreat or an opportunity to embrace a sustainable lifestyle, this property offers endless possibilities for your family's enjoyment and fulfillment. Schedule your private viewing today and embark on a journey to country living at its finest! (id:49663)
3 Wedderburn Gate
Okotoks, Alberta
Welcome to Wedderburn and this brand new home built by the award winning builder Prominent Homes. This spacious home has over 2100 square feet and features an office on the main floor which is perfect for working from home plus a large mudroom, walk-through pantry, and an open concept Kitchen, Dining room and grand open to above great room! The upper floor has 3 large bedrooms including a Primary bedroom with luxurious 5 piece ensuite, nice size walk-in closet that is conveniently connected to the laundry room. The other bedrooms also have walk-in closet and the bonus room completes the upstairs. Possession will be Fall 2024. Call to book your private showing today or visit our show home located at 8 Emerson Crescent. (id:49663)
16, 101 Rivers Bend Way
Dead Man's Flats, Alberta
One of Best Locations in the ProjectExperience breathtaking mountain vistas from one of the most coveted spots within this development! This meticulously maintained townhouse boasts three primary bedrooms, each accompanied by its own luxurious ensuite bathroom. The second level hosts the main living area, showcasing a generously sized, contemporary kitchen ideal for gathering loved ones over meals. Bright and airy, the living room offers southern exposure, flooding the space with natural light and providing stunning mountain panoramas. Downstairs, a sizable bedroom complete with a full bathroom offers ideal accommodations for guests or family seeking privacy. With a single-car garage, storage is plentiful throughout the home. Don't let this chance slip away to own a piece of prime real estate in one of Alberta's premier family-friendly communities, just a short 7-minute drive from Canmore. (id:49663)
1301d, 500 Eau Claire Avenue Sw
Calgary, Alberta
EXTENSIVELY RENOVATED + UNMATCHED VIEWS + ONE OF THE BEST PRIVATE TERRACES IN EAU CLAIRE! This 2013 sq. ft. home has been renovated from top-to-bottom including a floor-to-ceiling quartz fireplace surround, an entertainer’s kitchen with a full pantry wall, a side-by-side 5’ wide fridge/freezer, a Miele induction cooktop, and double ovens. Expansive cabinetry features soft-touch closure and integrated lighting. The open-plan living space includes an open kitchen, dining and living space with extensive entertaining space, a sunny corner reading nook, and space for a baby grand piano! Three custom-made Jerilyn Wright cabinets accentuate the space and are included in the sale. All of this is complemented by UNOBSTRUCTED VIEWS of western sunsets, eastern sunrises, and Prince's Island. You need to see these views in person to fully appreciate how special they are! Expansive but tranquil, the primary bedroom includes a second fireplace and media wall, corner reading nook, walk-in closet, and 5-piece ensuite with stand-alone soaker tub and heated floors and heated towel racks for ultimate luxury. Sliding doors lead to your private outdoor oasis – a 400 SQ. FT. BALCONY with extensive mature plantings including full-size trees, multiple seating options, a fire table, and unobstructed views. Extra storage closets and Electrolux laundry are located in the private entrance hall to the primary suite. Around the corner, you will find a beautiful guest bedroom/den complete with a stunning view of morning skies and river pathways and a high-quality MURPHY BED with integrated storage and lighting. Nearby, you’ll find the guest bathroom complete with steam shower. The suite includes REMOTE-CONTROL BLINDS THROUGHOUT including bedroom black-out blinds. All hallways and passages are extra wide allowing for excellent accessibility.TWO ELEVATORS GRACE YOUR ENTRANCEWAY AND ARE SHARED WITH ONLY ONE OTHER SUITE ON THIS FLOOR. With them, you can easily access your TITLED PARKING STALL and assigned storage room in the well-kept, secure, underground parkade complete with bike storage and car wash. Feel pampered and secure with 24/7 TWO-PERSON CONCIERGE AND SECURITY, and extra attentive service like suite checks while you travel and parcel handling. Add AN INDOOR SPA WITH POOL, hot tub and gym, some of the largest PRIVATE GROUNDS and residents’ sun decks in Eau Claire, a billiards room, putting green and community garden plots. Leaving your private oasis, you’re JUST STEPS AWAY FROM INVITING RIVERSIDE PATHWAYS AND PRINCE'S ISLAND park space with the award-winning River Café, and additional restaurants, shopping and amenities within easy walking distance. This one ticks all the boxes: PERFECT RIVER-FRONT LOCATION, OPEN, AIRY, 100% RENOVATED, A BESPOKE OUTDOOR TERRACE OF YOUR OWN, AND EXTENSIVE AMENITIES! Please note: this building allows cats, but not dogs. Call to book a showing today! (id:49663)
11 Glenmore View Place
Rural Rocky View County, Alberta
A COMPLETELY REDONE top to bottom, FULLY Renovated; 2 Story home w/OVER 2474sq.ft of TOTAL living space JUST 5 MIN EAST on GLENMORE Trail. WELCOME to Country living at its FINEST on 3.41 ACRES of BEAUTIFULLY LANDSCAPED property. Welcoming WRAP AROUND porch greets you as you ENTER INTO an OPEN CONCEPT style floor plan w/GORGEOUS HARDWOOD floors, + UPGRADES Galore. Kitchen has GRANITE COUNTERS, BREAKFAST BAR w/seating for 4, STAINLESS Steel appliances, under CABINET Lighting, AMPLE cupboard, + COUNTER SPACE + SO MUCH Room for ENTERTAINING. A CORNER gas FIREPLACE sets a TONE of WARMTH as you can HOST the WHOLE FAMILY, + FRIENDS at EVERY HOLIDAY. Tucked away in the corner is a MAIN floor bedroom great for the OUT-OF-TOWN guest or SET up the AT HOME GYM. ACCESS to a 2 PIECE BATHROOM, + LAUNDRY area COMPLETE the MAIN FLOOR. The UPSTAIRS has 3 good SIZED bedrooms one of which is the PRIMARY featuring BEAUTIFUL WINDOWS bringing in LOADS of NATURAL light, a WALK-IN CLOSET already set up w/ORGANIZERS, + a GORGEOUS 4 PIECE ENSUITE. The OTHER 2 bedrooms, + a 4 PIECE bath finish off the UPPER FLOOR. HEAD down to the FULL, COMPLETELY FINISHED basement w/MORE room for the FAMILY. A LARGE REC area PERFECT for KIDS PLAY ROOM, SEPARATE space for the TEENAGERS or whatever you envision for your FAMILY, + a 3 PIECE bathroom. SO MUCH TIME has been invested in the VISION for this property. NO EXPENSE has been spared. From the ELEGANT GATE to the TREES to the OVERSIZED SHOP/GARAGE (39' X 23') on the property there is LOADS of ROOM for it ALL + room for your own HOME BASED BUSINESS + LIMITLESS OPPORTUNITIES!!! The PEACE and QUIET of living out in the COUNTRY yet SO CLOSE to the city is an EASY DECISION. A PAVED cul-de-sac, 8.3 KM EAST on GLENMORE + CLOSE to STONEY TRAIL. EASY ACCESS to CHESTERMERE, LANGDON, + CALGARY. If a LIVE & WORK scenario is what YOUR looking for, COME out to SEE what GLENMORE VIEW PLACE has to OFFER!!! This is "One" of the COUNTY'S BEST BUYS!!! (id:49663)
3 Manyhorses Place
Rural Rocky View County, Alberta
* * * OPEN HOUSE - SAT JUNE 15 1-3:30 PM * *. Outstanding value! Bright and spacious, well-maintained home on a cul-de-sac in Redwood Meadows, this 4 bedroom, 1831 sq. ft. family home is situated on a large, treed lot with a sunny south facing very large back deck that looks out to lawn and trees. Newer renovations include hardwood flooring throughout (except stairs), and ceramic tile in the foyer and bathrooms. The main floor features a convenient flex room, that could be a dining room, den or cozy living room. Across the rear of the home is a generous kitchen, with refinished cabinets and newer stainless steel appliances, a spacious nook with a door leading out to the deck, and a family room boasting an attractive large gas fireplace with brick surround and built-in cabinetry on both sides. Upstairs, you'll find four bedrooms, all with hardwood flooring. The master suite boasts a walk-in closet and four piece soaker tub en-suite with separate shower. The oversized double garage has lots of extra room. This is a well maintained property with a front porch area for your relaxing moments nestled in a private setting and the 1/3 acre pie-shaped lot has extra space around the house for different optional usages. It is a short walk to the Elbow river pathways, tennis courts, soccer and baseball fields in Redwood Meadows. All this being just a few minutes to Kananaskis Country to the west and Calgary just 15 minutes to the east. (id:49663)
247 Kinniburgh Place
Chestermere, Alberta
Welcome to 247 Kinniburgh Place in Chestermere, where luxury meets comfort in this stunning property. As you step into this exquisite home, you're greeted by a spacious foyer that sets the tone for the elegance that awaits. The main floor boasts an open-concept layout, perfect for entertaining or simply enjoying quality time with family. The gourmet kitchen is a chef's dream, featuring high-end stainless steel appliances, granite countertops, and ample storage space. The adjacent dining area offers plenty of room for gatherings, while the cozy living room invites you to relax by the fireplace on chilly evenings. Upstairs, you'll find the master retreat, complete with a walk-in closet and a spa-like ensuite bathroom featuring a luxurious soaking tub and a separate shower. Three additional bedrooms provide plenty of space for family or guests, along with another full bathroom for convenience. The basement of this home is fully finished, offering even more living space and versatility. Whether you're in need of a home office, a playroom for the kids, or a media room for movie nights, this area has endless possibilities. There's also a fifth bedroom and another full bathroom, perfect for accommodating overnight guests or extended family members. Outside, the expansive backyard is an oasis waiting to be enjoyed. Spend summer days relaxing on the deck, firing up the barbecue, or playing games on the lush lawn. With no rear neighbours, you'll appreciate the added privacy while still being close to all the amenities Chestermere has to offer. With its prime location, luxurious features, and ample space for living and entertaining, 247 Kinniburgh Place is more than just a home—it's a lifestyle. Don't miss your chance to make this dream property your own. Schedule your viewing today and prepare to fall in love. (id:49663)
213 West Creek Drive
Chestermere, Alberta
Beautiful well kept two storey 2032sqft former show home! With countless upgrades, granite counter tops, tigerwood hardwood floors, the main floor has a living room, family room and a large kitchen with a breakfast nook, upper floor has three good size bedrooms including big master bedroom with ensuite. The oversized double garage with infloor slab heating, insulation, and drywall. This fully air-conditioned house has a front verandah with a garden swing and treed backyard made even better with a two-tiered deck, gazebo, and hot tub. All these features and its proximity to amenities school, park, shopping, let’s not forget about the fully finished basement, complete with an additional bedroom, family room with a fireplace, a built-in fish tank, and a spectacular three-piece bath. (id:49663)
7308, 315 Southampton Drive Sw
Calgary, Alberta
Looking for a Beautiful Kitchen, you will find amazing quality here! The owners of this unit upgraded to maple cabinetry, Pull out drawers, and cabinetry on both walls of the kitchen even the dishwasher is panel ready and blends in with the rest of the cabinets. This exceptional property boasts unmatched amenities tailored to meet every need: from a full tennis court, squash/racquetball court, and basketball court to a state-of-the-art gymnasium, table tennis, and a party room for gatherings. Kids will love the beautiful play park, ensuring fun-filled days for the little ones. Inside this, 2 bed one bath home you'll find a beautifully updated galley kitchen equipped with newer maple cabinetry on both sides some with inset glass doors, generous counter space, custom pull-out shelving in the pantry & beside the stove, lower pot drawers, large single basin sink, and a stylish backsplash. No detail was missed in maximizing the space and design in the kitchen, the faucet was stylishly placed in the corner and even the electrical panel was covered with a matching maple cover. The dining room comfortably accommodates a larger table set, perfect for family meals or dinner parties. The generous living room is a great place to relax & there are glass patio doors leading to a spacious west-facing deck, ideal for relaxing evenings or entertaining guests. Both bedrooms are well-appointed, with the Primary Bedroom featuring a super large walk-in closet for all your storage needs. The adjacent bathroom showcases an updated vanity and has a full linen closet. Additional storage is available with a large in-suite closet and an extra one on the balcony. West facing Patio to enjoy the sunshine! There is 1 Assigned Parking stall with electric plug and several visitor spaces for guests. Southwood is home to both Public & Catholic primary & junior high schools & designated High Schools are nearby on Elbow Drive. There is public transportation on Elbow Drive & quick access to the Anders on LRT, South Centre Shopping Mall & Rockyview Hospital. Fish Creek park is only a short bike ride away & there is a walking bridge over Anderson Road to Woodbine. Act now and call your agent today to schedule a viewing! (id:49663)
32 Ranchers View
Okotoks, Alberta
Welcome to he charming and functional residence Built by award winning builder Prominent Homes and located in the Brand New Community of Ranchers Rise! This newly constructed two-story home boasts over 2100 square feet of meticulously designed living space, catering to the needs of modern families and remote professionals alike. Upon entering, you'll be greeted by a welcoming main floor flex room, strategically positioned at the front entrance, offering the versatility to accommodate your work-from-home requirements or any other personal needs. The spacious living area is bathed in natural light and features a cozy gas fireplace, providing the perfect ambiance for both relaxation and productivity during those extended workdays. The open-concept kitchen and dining area are thoughtfully designed, boasting modern appliances and ample workspace, facilitating seamless transitions between work and leisure activities. Upstairs, you'll discover a luxurious primary bedroom retreat, complete with a generously sized walk-in closet and a five-piece ensuite bathroom, offering the ultimate in comfort and privacy. Two additional bedrooms, also flooded with natural light, provide inviting spaces for creative breaks or relaxation. With possession scheduled for the September 2024, now is the perfect time to secure your place in this thriving community. Don't miss out on the opportunity to experience the lifestyle offered by this exceptional home. Visit our show home located at 8 Emerson Crescent or call to book your private showing today! (id:49663)
1206 26 Street Sw
Calgary, Alberta
The art of INNER CITY living at its finest! GOLF across the street at the Shaganappi Golf Course? YES!! Spectacular, unobstructed VIEWS, year round!! A spacious 26ft wide home (30’ lot) not the usual 21ft width with this style, allows for a generous front lawn. This RARE GEM has excellent access to public transport for a car-less commute, and city parks, Bow river and bike paths are steps away for a well-rounded lifestyle. The home is meticulously designed to have tons of natural light through large windows and clerestories, and views of either the golf course or downtown skyline from *all* floors. Spacious foyers in the front and back. The Main floor has an airy, modern design, and Italian designed PEDINI kitchen- completely gorgeous, ergonomic and functional! Formal dining room looking out to back patio with glass french doors invites the feeling of openness and pleasure and is ideal for entertaining! Flooring is rough plank real hardwood. The beautiful, HANDCRAFTED staircase takes you to the upper levels, and adds a sculptural quality to the space. Custom built in ‘floating style’ with maple and enclosed with tempered glass, this lets light permeate through the floors. Relax in the spacious master retreat, with its private balcony overlooking the golf course. The spa-like ensuite is perfection with a deep soaker tub and separate steam shower, and heated flooring. Ensuite leads to a closet with custom built-in shelving ready for your clothes, and then to an upper laundry room with sink. Smile at lovely SKYLINE VIEWS from the cozy upper loft, while enjoying a drink from the wet bar. Then step onto the rooftop patio overlooking the golf course to watch the sunset! Basement with in-floor heating has its own well appointed space with a master sized bedroom, 3 pc bathroom, living area and wet bar. 2nd laundry hookup in the basement. A quality home and in a peaceful inner city environment. Just a 1/2 block walk to the Shaganappi Point CTrain Station. This property revea ls the unseen quality build with a SOLID 8" REINFORCED CONCRETE PARTY WALL, total finished living space 3600 sqft including basement. The basement also has 10ft CEILINGS! TJI floor joists surpassing code, longevity in mind. EXPENSIVE PEDINI Cabinets...these same cabinets are in the kitchen, 2 wet bars and all bathrooms. Air conditioning, Vacuum system added in for a comfort oriented lifestyle. The home has built-in speakers and is wired for sound. Double car garage, and additional paved outdoor parking space- can be used for RV parking. Immediate access to either CTrain or City Bike pathways within 1 block (This section of bike path plowed all year around). Excellent location to invest in long term as the City has plans to develop this area further with parks, walking paths and possible new Saddledome location nearby!! (id:49663)
3 Larkspur Bend
Okotoks, Alberta
Welcome to ARRIVE at D’Arcy in Okotoks! Fantastic opportunity for ONE LEVEL LIVING in this 1000 sq. ft. (BOMA) townhouse bungalow c/w FINISHED LOWER LEVEL, DOUBLE detached GARAGE, rear FENCED yard / concrete PATIO, front yard XERISCAPE LANDSCAPING ..... and NO CONDO FEES! .... Bright open main floor plan includes knock down stipple, 10-12’ HIGH CEILINGS, pot lights with transom windows added for the tray ceiling. Livingroom includes electric FIREPLACE and interior RAILING for the stairs leading to finished lower level. Kitchen features FULL HEIGHT CABINETRY, soft close doors / drawers, QUARTZ counter tops, CHIMNEY HOOD FAN and Whirlpool stainless steel appliances. Master bedroom includes large 4-PIECE ENSUITE with fiber glass base / TILED WALL SHOWER, QUARTZ countertops, full width vanity mirror, all connected to a LARGE WALK IN CLOSET. Cassette covered roller shade BLINDS are also included. Main floor laundry and 2- piece bath completes the main floor.....The 900 sq. ft.(BOMA) developed lower level features 2 MORE BEDROOMS, 4-PIECE BATH and huge REC ROOM with a bright LARGE WINDOW and great STORAGE space! .... Sustainable quality is evident with TRIPLE PANE windows, HRV heat recovery ventilation, on demand TANKLESS HOT WATER paired with IBC Air Handler, LED lighting with Energy Star rated appliances (limited). .... Added features are a premium QUIET WALL System, exterior CEMENT FIBER / premium vinyl siding …. All this and the peace of mind with coverage from the Alberta New Home WARRANTY program! (id:49663)
400 Pine Springs Cove
Rural Foothills County, Alberta
NEW EXECUTIVE HOME by RareBuilt - Situated in Pine Springs at Heritage Pointe, a coveted location with only 22 estate homes completing this community. 400 Pine Springs Cove includes over 6,200 square feet of luxury living space with 5 bedrooms, 3.5 bathrooms, theater room, golf simulator room, and triple car garage. Custom tile, engineered wide plank hardwood floors, rear covered deck coupled with a beautiful outdoor fireplace are just a few of the features in this exquisite home. The kitchen will impress with a Wolf 5 burner gas cooktop, custom hood fan, Sub-Zero refrigerator/freezer, Cove dishwasher, Wolf built in oven and microwave, and 4 foot commercial grade stainless steel Julien Sink. Appliances are paneled and surrounded by high-end custom cabinetry and millwork, a well-established signature for this builder. The open concept main floor showcases an office, dining room and 20’ ceilings in the spacious great room, with large sliding doors creating a unique indoor/outdoor living space. The second level includes the primary retreat with a spa inspired 5-piece ensuite complete with heated floors, dual vanity, oversized shower, and freestanding soaker tub. The large walk-in-closet is designed with custom built-in cabinetry. The fully finished basement includes a large rec room, 2 bedrooms, full bath, and suspended slab that hosts a perfect space for both a theatre and golf simulator. The immaculate mechanical room is home to the 2 Daikin furnaces which include heat pumps and air conditioning as well as 3 zone radiant floor heat. The triple car heated garage is finished with epoxy flooring. Schedule your appointment today! (id:49663)
90 Evergreen Common Sw
Calgary, Alberta
** Check out 3D Virtual Tour** Introducing this stunning and unique Custom CALIFORNIA HOME in EVERGREEN ESTATES. This home exudes elegance and sophistication from the moment you arrive. Boasting exceptional curb appeal, and a TRIPLE GARAGE and AIR CONDITIONING, this home incorporates meticulous attention to detail and is a testament to quality craftsmanship. As you step through the gorgeous front door, you'll be greeted by an atmosphere of refined luxury. The elegant FORMAL DINING ROOM showcases a breathtaking ceiling design, setting the stage for memorable gatherings. Throughout the home, you'll find wide hallways, spacious doorways, and lofty ceilings on all three levels, creating an airy and expansive feel. Each of the generously sized bedrooms features its own walk-in closet with custom fittings, ensuring ample storage space and organizational efficiency. The PRIMARY suite is a true retreat, boasting a spa-like ensuite bathroom finished to the highest standard. The kitchen is a chef's dream, offering abundant cupboard and QUARTZ COUNTERS, UPGRADED STAINLESS APPLIANCES, along with a sizable pantry complete with a SECOND FRIDGE. The adjacent breakfast area is bathed in morning light, providing a cheerful ambiance to start your day. In the living room, style meets function with a cozy fireplace and exquisite built-in features, creating a warm and inviting space for relaxation and entertainment. Prepare to be amazed by the incredible basement, enjoy the SECOND FIREPLACE, WALK UP BAR designed for family enjoyment and hosting unforgettable gatherings. Outside, the private backyard is beautifully landscaped, offering a serene retreat from the hustle and bustle of everyday life. The deck provides the perfect setting to unwind with a glass of wine and enjoy the tranquility of your surroundings. Don't miss the opportunity to make this exceptional residence your own—a place where luxury, comfort, and timeless elegance converge to create the ultimate living experience. S chedule your viewing today and prepare to be captivated by the charm of this magnificent home. (id:49663)
11 Lakes Estates Circle
Strathmore, Alberta
Gorgeous custom built fully developed WALK OUT AND TRIPLE CAR GARAGE in one of Strathmore's most sought after neighbourhoods! First time on market for this over 3,000 sq ft (total including bsmt) home which features a well thought out floor plan including a chef's dream kitchen with lots of cabinetry extended to ceiling, granite counters, quality stainless steel appliances, a walk in pantry and patio doors to deck with lake views! There is a conveniently located main floor office/den, upstairs has a bonus room, laundry room and 4 bedrooms including a spacious primary suite with an oversized walk in closet and luxurious ensuite. There are 6 LARGE SIZED BEDROOMS including 2 in the basement. The lower level is an illegal suite with separate entrance and has 2 bedrooms, 5 pce bathroom, family room, laundry room, lots of storage and access to a large private covered patio and fully fenced backyard. This home is a great find - BUILT FOR THE CURRENT OWNER who has a PHD in Engineering from Germany and performed regular inspections from start to finish to ensure high standards throughout. (id:49663)
217 Milton Road
Rural Rocky View County, Alberta
This sprawling estate home surpasses the expectations of luxury living. With over 6,000 square feet 4 car garage and a walkout basement, it offers unparalleled comfort, style, and space for your entire family.The open-concept main floor seamlessly blends a grand living room, a chef's dream kitchen with top-of-the-line appliances, and a charming nook. A private bedroom with ensuite, a convenient spice kitchen, a mudroom, a powder room, a second living area, and a formal dining room complete this exceptional level.Upstairs, discover two expansive primary bedrooms, each boasting a luxurious 5-piece ensuite and a walk-in closet. Two additional bedrooms, each with a walk-in closet and private bathroom, provide ample space for family or guests. The entertainer's dream basement awaits, featuring a spacious recreation room, a custom wet bar, and a dedicated theatre room. Two additional bedrooms with full baths offer further functionality. Outside, a four-car garage and a walkout design add convenience and seamlessly connect you to your outdoor space.Make this exquisite Cambridge Park gem your own! Schedule your private viewing today. (id:49663)
4 South Shore Mount
Chestermere, Alberta
This Brand new home built by award winning builder, Prominent Homes, in the Brand New Community of South Shore! This home has a Triple car garage and is on a Huge Corner lot of over 6000 sq feet. This Beautiful home features 4 Bedrooms, 4 Full Bathrooms including a Full Bathroom and Den on the Main Floor! THE MAIN floor also features an Open floor plan with a Gorgeous Kitchen that has a large Island, a Spice Kitchen, formal Dining room, Nook, a Grand Open to above Family room and a Nice size Deck! THE UPPER floor has 4 Bedrooms including a Large Master Bedroom with a Double Vanity, Custom Shower, Tub and a Nice size Walk-In Closet. The upstairs has a Large Laundry room and Bonus Room. The upper floor also has a Second Master Bedroom upstairs with total 4 bedrooms and 3 Bathrooms! It also comes with Alberta New Home Warranty and possession will be in Summer 2024! Call to book your private showing today or visit our show home at 101 South Shore View. (id:49663)
40 Aspen Ridge Terrace Sw
Calgary, Alberta
BACKING ONTO URBAN FOREST | BASKETBALL COURT | ELEVATOR | SAUNA | ALL BEDROOMS HAVE ENSUITE BATHS | BUILT IN 2020 | Extremely luxurious with upscale amenities that goes beyond the ordinary in this truly opulent home in Aspen Estates. Thoughtfully designed to take advantage of all the elements resulting in a healthy and comfortable home filled with natural air and light. Extensive 7,100+ sq footage, soaring wall of windows 2 storeys high, designer lighting and fixtures, elevator available for all 3 floors, beautiful wide plank hardwood and marble flooring in main living areas, in-floor heating (including garage), central air conditioning, every room crafted with stunning details to create a captivating living experience. Combining functionality and aesthetics, state of the art kitchen equipped with high-end appliances, sleek countertops, custom cabinetry, butler’s pantry/kitchen, and wine room, is designed to cater to the needs of even the most discerning chef. The property boasts six spacious bedrooms, each with its own ensuite bathroom. These private retreats offer comfort and luxury, providing a peaceful space to unwind and rejuvenate. Multiple spaces for relaxing and entertaining with friends and family on every level. Walkout basement houses a massive recreation room, home theatre and bar, 3 bathrooms, and the 6th bedroom. The property is characterized by its stunning architecture and private backyard featuring a basketball court yard, huge deck, towering trees providing a quiet serenity, and opportunity to immerse yourself in nature. Surrounded by walking paths yet a short distance to major traffic routes offering a quick commute to many amenities and trendy Calgary destinations, this location has it all! Home to Calgary’s most prestigious schools such as Webber Academy, Rundle College, Ambrose University, Dr Roberta Bondar Elementary, and Ernest Manning High School. Embodying a lifestyle that merges elegance with comfort, and attention to detail creating a hom e where you and your family can truly live your best life. (id:49663)
51 Saddlecrest Gardens Ne
Calgary, Alberta
Welcome to this beautiful Custom Built Attached Double Car Garage Home built in 2006 with total of 6 bedrooms and 3 Full & 1 half bathroom with over 3200 Living-space, fully finished Basement with Separate Exterior Entry. Located in a very well sought community of Saddle ridge. Upon entering the house you will see a good sized Living room and a formal dining room. A nice feature of having Office/Den on the main floor which can be used as a bedroom for elderly parent who doesn't want to climb the stairs frequently. Further down you will see a spacious family room and kitchen with breakfast nook. Laundry room on the main floor is in the 2 piece bathroom. Upstairs you will be greeted by The master bedroom offers a 4-piece en-suite. The Bonus Room on the second floor is a great feature for the kids to play. 3 more good sized bedrooms and a 4pc bathroom completes the second floor. The fully developed basement comes with 2 bedrooms, kitchen, a living room and 4-piece bathroom. There is a good sized storage room in the basement. Fully fenced backyard with concrete pad to enjoy the barbecue in summer time and to entertain small gathering of family & friends. Stucco exterior was done 4 years ago and the Roof is only couple of year old. Just installed Tank less Hot water system. Close to parks, schools, C-Train station, public transportation, and other amenities. A must see house. Book your showings with your favorite Realtor today !! (id:49663)
312, 1507 Centre A Street Ne
Calgary, Alberta
The most convenient apartment complex in Crescent Heights! Welcome to The Madison off Centre Street. Location can't be beat – a short commute (or walk) right to downtown Calgary, and a quick drive to Foothills Hospital, University of Calgary, SAIT, with plenty of shopping and restaurants nearby. Crescent Heights was ranked as one of Calgary's best neighbourhoods (#3) by Avenue Magazine (2020), and the area continues to prove itself given it's proximity to key amenities and an urban lifestyle. This gorgeous unit has an open floorplan, with TWO sizeable bedrooms and TWO full bathrooms, PLUS in-suite laundry. The spacious living room is framed by a gas fireplace, and the open balcony lets lots of sunlight into the unit, being west-facing exposure. Two elevators, on-site manager, and convenience to public transit makes this unit a perfect investment property, or for a first-time buyer! (id:49663)
201, 455 1 Avenue Ne
Calgary, Alberta
Modern finishes and beautiful views await in this exceedingly stylish 2 bedroom 2 bathroom corner unit condo in a sustainable, environmentally conscious building within a trendy inner-city community. A neutral colour pallet, a timeless design, vinyl plank flooring and loads of natural light come together seamlessly forming a welcoming sanctuary. The chef’s kitchen features full-height cabinets, stainless steel appliances, stone countertops, subway tile backsplash and a breakfast bar island to gather around. Large patio sliders off the living room provide endless views while relaxing and entertaining both inside and out. Wake up each day to tranquil mountain and city views showcased out of oversized windows from all rooms of this functional unit. The large balcony is the ideal backdrop to your summer BBQ's and if you require more entertaining space you can take your guests to the common rooftop patio with stunning views, an abundance of seating and public BBQ's. Adding to your convenience are in-suite laundry, one underground parking space and additional storage locker. Private and safe the gated courtyard creates a tranquil entrance into the ultra-urban lobby. Outstandingly located between Crescent Heights and Bridgeland within walking distance to everything – great restaurants, lively pubs, quaint cafes, farmer’s markets, boutique shopping, city transit and numerous parks as well as convenient access to downtown. (id:49663)
932 Bayview Rise Sw
Airdrie, Alberta
2023 Built. The spacious layout, modern build, and double detached garage of this home make it a highly desirable property for potential buyers seeking a combination of comfort, style, and practicality in their living environment. The newer amenities cater to the needs of modern lifestyles, while the extra storage space and convenience of the double detached garage add to the overall appeal of the property. Overall, these features position the home as an attractive option for individuals or families looking for a comfortable and functional living space that aligns with their preferences and requirements. This stunning home comes with a bedroom and full bath on the main floor. Total of 4 bedrooms, a bonus room and 3.5 baths. Basement is unspoiled and can be built to you imaginations. An open kitchen, dining, and living room concept creates a seamless flow between spaces. This design allows for easy interaction between family members and guests. It also enhances natural light and gives the illusion of more space. In addition to its appealing features, the home's location also plays a significant role in its desirability. Situated in a sought-after neighborhood with easy access to amenities such as schools, parks, shopping centers, and public transportation, this property offers convenience and a sense of community to potential buyers. (id:49663)
207, 120 18 Avenue Sw
Calgary, Alberta
Welcome to this spacious 1 bed + 1 bath nestled in the highly coveted community of Mission! Ideal for young professionals, or savvy investors (Airbnb friendly), this contemporary home boasts almost 600 sq. ft., 1 titled underground parking stall, in-suite laundry, and storage. The kitchen showcases sleek Whirlpool stainless steel appliances, a gas stove, elegant quartz countertops, under-cabinet lighting, ample cupboard space, a breakfast bar, and expansive 9-foot ceilings throughout. Unwind and entertain on your private patio. Conveniently located within walking distance to trendy restaurants, cafes, and shops on 17th Ave SW, the MNP Community & Sport Centre, the new BMO Event Centre development, the Saddledome, Stampede Park, Victoria Park/Stampede C-train station, the Elbow River, and extensive walking paths. Downtown is just a short 5-minute stroll away! Plus, this pet and short-term rental friendly building make it a must-see property! Home is currently occupied by a great tenant who would like to stay. Call today for a private showing! (id:49663)
12, 320 7 Avenue Ne
Three Hills, Alberta
Kickstart your investment journey with this excellent Bareland condominium home with no condo fees located in the quiet community of Three Hills, renowned for its reputable local schools and minimal traffic. Sprawled across a substantial lot, this home offers ample yard space for outdoor enjoyment. It features four bedrooms, a comfortable bathroom, a sizeable kitchen, a dedicated laundry room, and various extras. Best of all, the home is vacant and clean. However, please note that the sewer line requires repairs and is UNFIT FOR HUMAN HABITATION until fixed. This is an excellent opportunity to put your touch on an already promising property and raise its value further. Don't pass up the chance to make this investment home yours! Seize this golden opportunity today. (id:49663)
4, 320 7 Avenue Ne
Three Hills, Alberta
Calling all investors! This property, nestled within the tranquil Bareland Condominium in the peaceful community of Three Hills, offers a fantastic initiation into the world of real estate investment. Amazingly, it comes with zero condominium fees! This great investment property is a diamond in the rough that promises high potential for returns with some love, care, and renovation. It's ideally located near schools and benefits from local traffic, securing your investment's future. Offering a generous lot, the property has ample yard space, perfect for outdoor enjoyment or creative landscaping. The home boasts four well-proportioned bedrooms, a large, functional kitchen, a dedicated laundry room, and a handy crawlspace. Currently vacant, this handyman special is a canvas ready for your touch. Seize this golden opportunity to transform the property into a desirable asset. The potential for impressive returns after effort and care is unlimited. Don't miss out on this hidden gem in the treasure trove of real estate! (id:49663)
3, 320 7 Avenue Ne
Three Hills, Alberta
**Investment Opportunity: Stunning Home in a Peaceful Community of Three Hills!** On offer is an impeccable investment property in a serene neighbourhood with schools nearby and just local traffic. This delightful home is currently vacant, clean, and move-in ready! Presenting a spacious arrangement of 4 bedrooms, this single-story residential marvel sits on a generous lot offering an expansive yard for your creative landscaping ideas. The home features a sizable kitchen for those who enjoy cooking and a dedicated laundry room for convenience. Adding to its uniqueness, this property boasts the length of a condominium without the hassle of condo fees. Utilize its vast area to transform it into your dream investment! Revel in the tranquil vibes of a quiet community while enjoying the benefits of an optimal location. Don't miss this golden opportunity! (id:49663)


