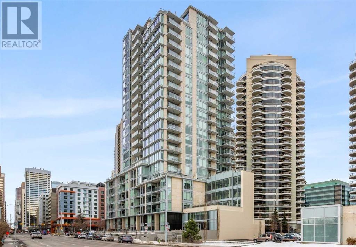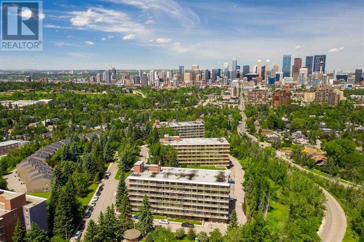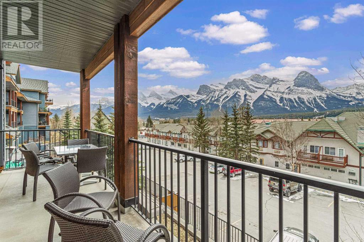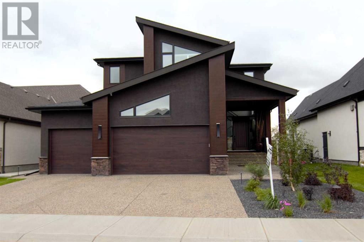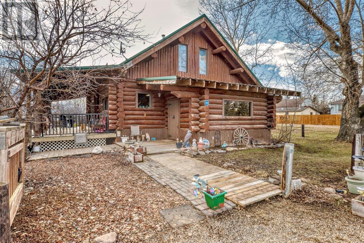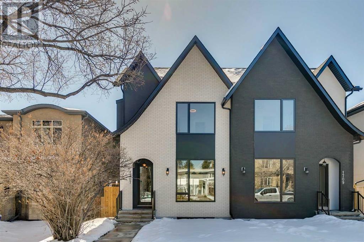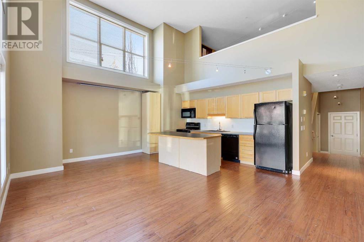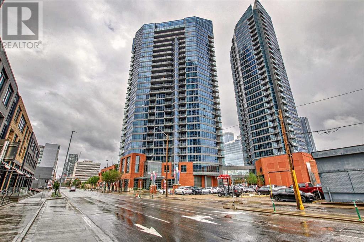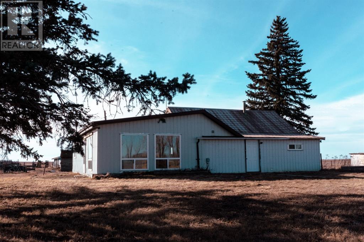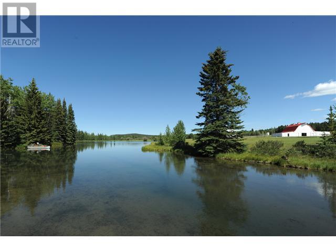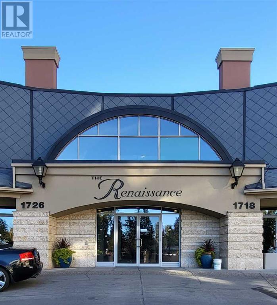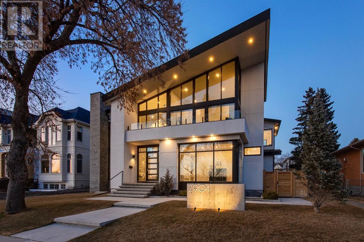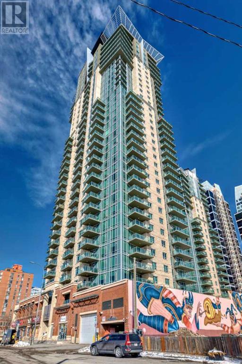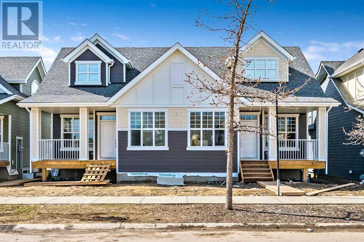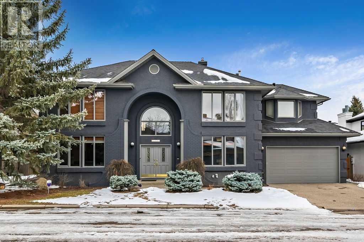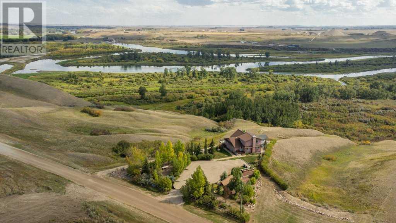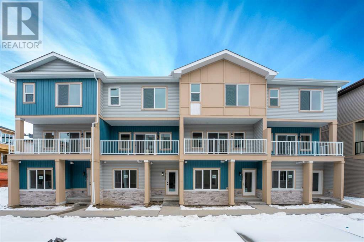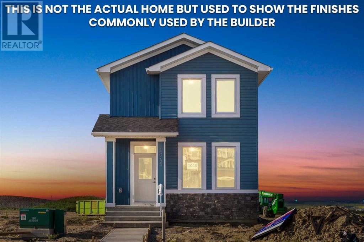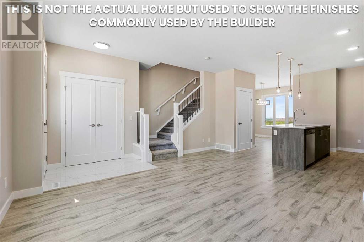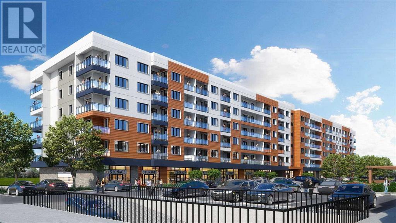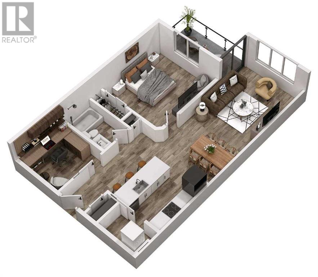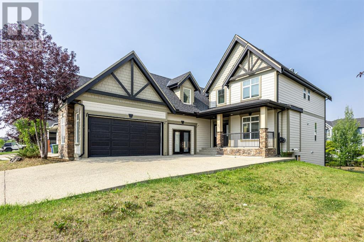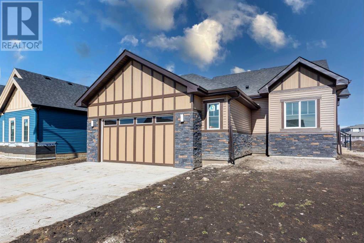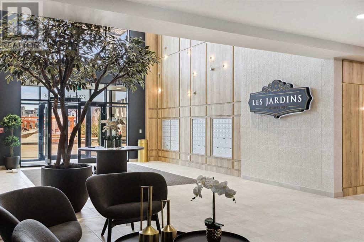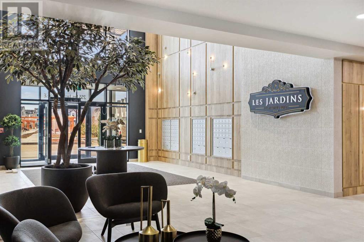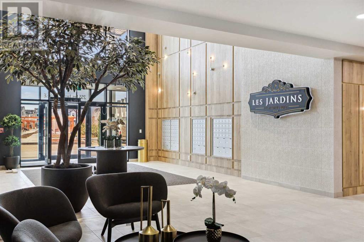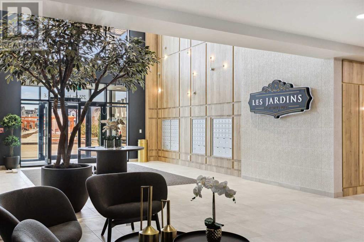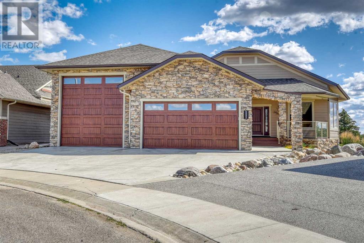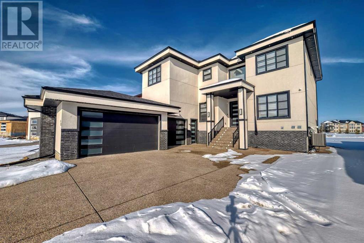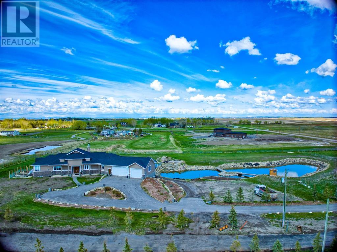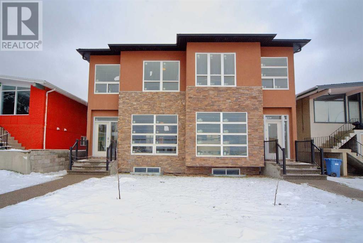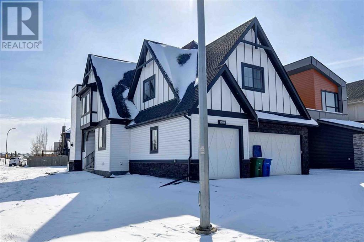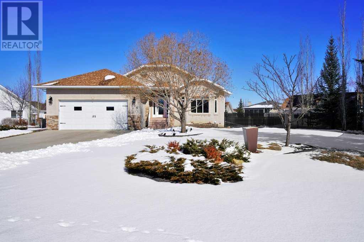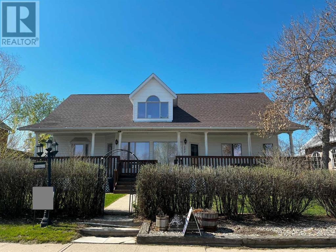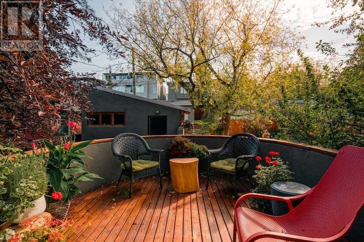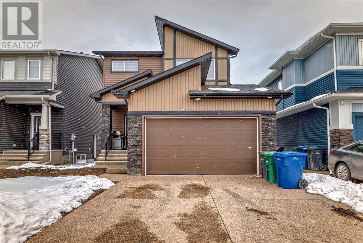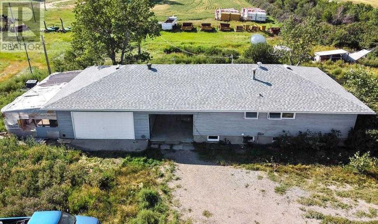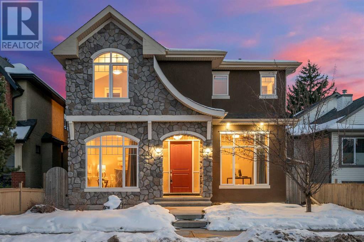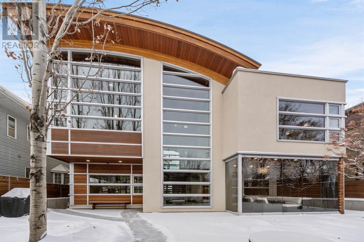SEARCH & VIEW LISTINGS
LOADING
1807, 1025 5 Avenue Sw
Calgary, Alberta
Perched high on the 18th floor of the prestigious Avenue West End building, this exquisite one-bedroom condo offers an unparalleled panorama of downtown and cityscapes. Bathed in natural light, the open-plan layout welcomes you with gleaming hardwood floors, seamlessly connecting spacious living and dining areas to a kitchen that's as stylish as it is functional. Adorned with white quartz countertops and bright white cabinetry, the kitchen exudes modern elegance, complemented by a cozy eating bar and cleverly designed wall storage. Retreat to the bedroom, where a generous walk-in closet awaits, while the luxurious 4-piece bath pampers with in-floor heating. Convenience meets sophistication with in-suite laundry facilities, ensuring effortless living. Step outside onto the private south- east facing balcony with downtown and river views, perfect for basking in sunny afternoons or soaking in the mesmerizing city lights after dusk. Adding to the allure, this condo boasts coveted amenities including one titled underground parking stall and a titled storage locker for your convenience. Indulge in the perks of urban living with concierge service, a well-equipped fitness centre, bike storage, and even a dog wash facility. Centrally positioned, this residence offers unparalleled access to the best of Calgary living, with the Bow River pathways, parks, shopping, dining, the LRT, and the vibrant Kensington district just moments away. Experience luxury, convenience, and breathtaking views in this urban oasis. (id:49663)
128 Cantree Place Sw
Calgary, Alberta
Discover the ideal blend of charm and potential in this spacious bi-level home, located in the desirable community of Canyon Meadows. Boasting a prime elevated position, this residence offers a serene retreat with a large front porch, perfect for unwinding outdoors.Inside, pride of ownership is evident throughout. The main level features a welcoming living room with a cozy fireplace, ideal for relaxing evenings. The adjacent dining area is ideal for hosting gatherings, and the kitchen, complete with ample storage space, is ready to accommodate your culinary adventures.The main level also includes two bedrooms, with the primary suite offering a private 3-piece ensuite for added comfort. A large sunroom enhances the living space, providing a bright and inviting atmosphere.The fully developed basement adds versatility to the home, with a third bedroom, a huge recreational room, and ample storage space. Outside, the backyard is generously sized, offering endless possibilities for outdoor enjoyment.Complete with a double attached garage, this property presents a fantastic opportunity to personalize and transform it into your dream home. Don't miss your chance to make this home your own, where comfort, privacy, and potential await. Schedule your viewing today and envision your future in Canyon Meadows. (id:49663)
606,607, 3316 Rideau Place Sw
Calgary, Alberta
This is the one you have been waiting for! When you drive up the hill from Mission, you are greeted by the private community of Rideau Towers. Built in 1955 by an Italian architect, using the latest in building technology, Rideau Towers is like a holiday resort in the center of Calgary. Our 6th floor pet friendly home is a south facing corner unit (originally 2 units) with 1638 sq ft. and unobstructed views from every room. Always bright, super quiet and an undisturbed view. The current owners embarked on a full renovation with every detail attended to. Featuring an open kitchen with top grade cabinets, appliances and a 15 foot island. Just behind the kitchen is a perfect nook with an east facing window, laundry, wine fridge and plenty of built in cabinets. Cork flooring through out most of the unit are very quiet and warm to the touch. Spacious Master bedroom has lots of room for king size bed. Walk in closet is complete with custom built in cabinets, shelving and rods. 5 piece Master bath has large soaker tub and walk in shower. The bedroom/office/den has built in shelving, cabinets and desk. There is a 2nd full bathroom for guests. Rideau Towers sits on a lush 17 acre parcel steps from the Elbow River pathway system, 4th Street Village, transit/shops, & is a few minute drive from downtown. (id:49663)
215a Sub Rot 2 & 4, 1818 Mountain Avenue
Canmore, Alberta
Feast your eyes on Silver Creek Mountain Lodge. This second floor, 2 bedroom unit, is situated perfectly with no obstructions to your spectacular view of the Three Sisters. With a south facing view, you can enjoy the sun and sunsets alike on the large, covered patio. This unit sleeps 6 with 2 bedrooms, both with ensuite bathrooms, and a pullout couch. With a fully loaded kitchen, laundry, home entertainment system, and gas fireplace. This unit leaves nothing to be desired. The Lodges amenities further amplify your stay with: Spa, Two hot tubs, Sauna, Gym, Restaurant, and Underground parking. Located within walking distance of Main Street and Canmore’s gorgeous trails, this unit has it all. Your 6 week ownership comes with 2 titles, each containing 3 weeks on sub rotations 2 & 4. If you can’t make it, no worries, just pop your time into the rental pool and collect rental income. Price includes GST as the current owner is GST registered. Without GST, the Price is $90,000. (id:49663)
276 Cranbrook Point Se
Calgary, Alberta
Immaculate, executive style, 4 bedroom home backing onto the Bow River, presents over 4400 sq ft of living space & modern design. The entire west side of this 2-story home capitalizes on spectacular views of the Bow River, environmental reserve, & the mountains, with the use of the Nanawall. The entire wall is windows & opens up to provide even more entertainment area. 10 ft ceilings on the main level, 9 ft on the upper level, & the WALK-OUT basement area. Open concept from the great room to the dining room area & kitchen. The show-stopping kitchen features custom cabinets to the ceiling, over 52k in upgraded stainless steel appliances, huge working island with waterfall quartz countertop & an eating bar. Appliances include Sub Zero fridge, Jen Air gas range, upgraded double ovens, convection microwave & dishwasher. Kinetico water softener system installed as well. Upgraded hardwood throughout the main level done in the farmyard plank design. Living room features a spectacular fireplace with floor-to-ceiling porcelain. Dining room area has plenty of room for a 12-person table. Walk-through pantry with coffee bar & quartz countertop. The back mud room is huge with an entrance to a 3-car garage that has epoxy flooring. The back entrance is a delight with a walk-in closet for plenty of coats & shoes. The half bath on the main is accented with an LED mirror, custom lighting & fixtures. The foyer area is huge & open-to-above. Gives a WOW effect when you walk in. Upstairs with an open staircase & 3 huge bedrooms including a massive master bedroom. Oversized windows give a spectacular view of the river & mountains. The Master has an attached room that can be used as a nursery, exercise room, den, or sitting area. The ensuite is incredible with a custom double shower & porcelain tile. Stand-alone therapeutic tub with jets, lights & heated seats. $15K Double vanity features LED mirrors as well as custom lighting & upgraded fixtures. Luscious carpet upstairs with upgraded un derlay. The bathrooms & laundry have porcelain tile. Walk-through closet with custom shelving to a laundry area that has quartz countertops as well as a walk-in closet for extra linen or storage. One other large bedroom features a walk-in closet as well. Downstairs to a walk-out basement done in the same luxury as the upstairs. One more bedroom down along with a huge rec room that faces the west side of the home to the Bow River. Goes out to a large patio area for more entertaining. Another fireplace downstairs needs to be finished. Another 4 pce bath downstairs with the same quality as above. The west-facing backyard is fully fenced with spectacular professional landscaping. Poured aggregate driveway & sidewalk along with aggregate stairs & patio out back. Central AC just installed. This property looks like a show home. These sellers have a flair for decorating and it shows. (id:49663)
240 Center Street
Mossleigh, Alberta
WOW...A home with such character!!! This home is situated on a massive 5 lots. Located in the prime of Mossleigh. Backing onto park, very private yard with mature trees. 3 or 4 bedroom 2 full baths. The yard features a large dog run, massive garden area, and a fire pit area. Walking in you are welcomed by a massive entry/mud porch that leads you to the large all log kitchen. The dining room has room for the whole family, and also has doors to your massive 33x38 deck. The living room is spacious as well. Completing the main is a bedroom and a full 4 piece bath with jetted tub new flooring and shower. The upper houses 2/3 bedrooms the choice is yours. One bedroom has a deck off of it. The lower is where you will find your laundry. There is a newer rebuilt furnace. This home is all log and very characteristic. (id:49663)
1707 19 Avenue Nw
Calgary, Alberta
*See the 3D Video* Welcome to this exquisite home that exemplifies luxury and attention to detail. The main floor impresses with its 10-foot over-height ceilings, creating a spacious and airy ambiance. Quality craftsmanship is showcased throughout, featuring 7.5-inch oak hardwood flooring that extends from the main floor to the powder room, hallway on the 2nd floor, master bedroom, and walk-in closet. The modern kitchen is a culinary enthusiast's dream, boasting granite backsplash and countertops, a large central waterfall island, and integrated stainless steel Bosch appliances. Adjacent to the kitchen is a generous dining area with ample natural light, while the family room offers a stone and brick decorated gas fireplace and a sliding door leading to the sunny back deck. The practical mudroom provides storage and seating, and the home is equipped with speakers on all floors. The bathrooms offer luxurious retreats with LED mirrors, dimmable lighting, and anti-fog functionality. The beuatiful master bedroom features a vaulted ceiling, an extra large window. the master bathroom includes a heated tile floor and a modern shower area creating a warm environment for relaxation and therapeutic purposes. The second and third bedrooms are filled with light and spacious enough to accommodate a queen-size bed. The loft on the second floor serves as an ideal space for studying or working from home, and a convenient 4-piece bathroom is located near the additional bedrooms. The well-designed lower level features a welcoming family room, a large dining area, a dreamy wet bar with soft-closing cabinets, a fourth bedroom with ample natural light, and another 4-piece bathroom. Additional features of this exceptional home include custom-built closet organizers, 10-foot flat ceilings on the main floor and 9-foot ceilings on the upper and lower levels, built-in speakers, a second-floor laundry room with custom built cabinets, a south-facing sunny backyard, rough-in for an Air Condition ing System, hydronic in-floor heating rough-ins in the basement, and a rough-in for a Central Vacuum. The double detached garage is drywalled and insulated on both the wall and ceiling which provides convenience and ample storage space. This home is a true masterpiece, seamlessly combining elegance, functionality, and exceptional design. (id:49663)
309, 210 18 Avenue Sw
Calgary, Alberta
*SPECIAL PROMOTIONS!: For a limited time, a FULL FURNITURE PACKAGE will be included at this price. You will also receive a 24 MONTH RENTAL GUARANTEE and 2 years of FREE PROPERTY MANAGEMENT. See brochure photos for details. (*Special Promotions are offered for a limited time and are subject to change without notice) DON'T MISS THIS INVESTMENT OPPORTUNITY!! - Welcome to Sovereign on 17th, where investment potential meets luxurious urban living. This two-bedroom, two-bathroom unit, complete with a balcony and in-unit laundry, offers the perfect blend of comfort and convenience for discerning investors. Nestled within the heart of Calgary's vibrant landscape, Sovereign on 17th boasts contemporary architecture and innovative design, ensuring its place as a standout investment in the city's future. With 155 units, featuring 22 unique floorplans, this property is Airbnb friendly and promises diversity and appeal to a wide range of renters. Step inside the DUKE model, where a stylish kitchen awaits, equipped with stainless steel appliances, quartz countertops, and sleek cabinetry—a chef's haven and a focal point for tenants seeking both functionality and sophistication. The two serene bedrooms offer ample closet space and abundant natural light, providing a tranquil escape for residents. The condo's two bathrooms exude spa-like luxury, boasting contemporary fixtures and elegant finishes that elevate the daily routine. Meanwhile, the spacious balcony offers a private outdoor oasis, perfect for relaxation or entertaining against the backdrop of Calgary's bustling cityscape. Convenience is paramount at Sovereign, with trendy cafes, fine dining establishments, boutiques, and entertainment venues just moments away. With public transportation within easy reach, tenants will appreciate the seamless connectivity to all that Calgary has to offer. Whether you're seeking to enhance your investment portfolio or provide a premium living experience for tenants, thi s two-bedroom condo at Sovereign on 17th presents an unparalleled opportunity. Embrace the future of Calgary real estate with this sophisticated urban retreat, where every detail is designed to maximize both comfort and profitability. (id:49663)
1-6, 41 7 Avenue Se
High River, Alberta
Introducing an exceptional investment opportunity in High River: a modern complex boasting 6 meticulously crafted units, each with 2 bedrooms and 2 bathrooms. Positioned to maximize natural light, these residences feature separate entrances and dedicated parking spaces, enhancing their rental appeal.Step inside to discover contemporary living spaces adorned with stainless steel appliances, embodying a modern aesthetic that elevates the allure of each unit. With vaulted ceilings, quartz countertops, and in-unit laundry facilities, residents enjoy unparalleled comfort and convenience.Offering an attractive rental rate of $1650-$1750 per month per unit, and a Capitalization rate of over 5% these residences offer a compelling investment prospect in a thriving locale. High River, nestled in the heart of a vibrant, People-First community, serves as the gateway to the awe-inspiring Kananaskis region. Immerse yourself in the excitement of their events, embrace the charm of small-town living, and indulge in the beauty of the surroundings, all while experiencing genuine Western hospitality. Don't miss out – inquire now for further details! (id:49663)
111, 1505 27 Avenue Sw
Calgary, Alberta
Welcome to this stunning corner loft nestled in the vibrant neighborhood of South Calgary, within walking distance from Calgary's Downtown Core, Marda Loop, and 17th Avenue. As you step into the loft, you're greeted by a spacious foyer. Follow the stunning hardwood floors that lead you into the expansive living area, boasting impressive 17-foot ceilings. Large windows adorn the space, inviting streams of natural light to enter the room, creating an inviting ambiance that's perfect for hosting gatherings. The well-appointed kitchen has a moveable kitchen island that offers the flexibility to customize the layout to suit your needs. Whether you're preparing a gourmet meal or enjoying a casual breakfast, this space effortlessly blends style with functionality. Around the corner you will find the large secondary bedroom accompanied by a 4-pc bathroom and stacked washer/dryer. Venture upstairs to discover the massive primary bedroom. This luxurious retreat boasts an updated en suite bathroom, offering a sanctuary of relaxation. This loft is being sold with TWO heated underground parking stalls. Book your viewing today and don’t miss out on this incredible inner-city opportunity. (id:49663)
1701, 220 12 Avenue Se
Calgary, Alberta
KEYNOTE 1 -Welcome Home, 2 Bed 2 Bath End/Corner Unit w/ underground heated parking! This beautiful executive condo is located in the heart of the Beltline/Victoria Park. Beautiful Mountain and City views from every room! Features cork flooring, stylish kitchen with two tone cabinetry, stainless steel appliances, granite counter tops throughout and large island. Generous dining area and main living room giving you spectacular views day or night from the floor to ceiling windows. Both bedrooms give you the same floor to ceiling windows. The master bedroom has a walk in closet and 4pc ensuite bathroom. There is 4 pc main bathroom and great size second bedroom. There is also the convenient in-suite laundry. Included is a titled underground parking stall and titled storage. Keynote 1 offers a fabulous gym, jacuzzi, rec room with pool table. Direct access to Sunterra Market, rooftop patio. (id:49663)
204062 Range Road 175
County Of, Alberta
ALL OFFERS WILL BE CONSIDERED!! INVESTORS & BUSINESS OWNERS! Are you looking for a piece of land with exposure to the TransCanada Highway and possible rail access? This 73.6 acre parcel includes 70 acres of irrigation licenses (Eastern Irrigation District) along with a 1930 sf home and a number of farm buildings. The home has been recently updated. The outbuildings include shelters with automatic waterer. Electrical service includes 220 volt at the house and three phase near the irrigation dugout. The current owner rents a propane tank for gas service although there is a natural gas line running along highway 1. Newell County municipal water service has been applied for. (id:49663)
Hwy 762
Rural Foothills County, Alberta
This is a rare opportunity to be part of a unique and exclusive recreational property. At this development, 26 residents enjoy the use of 480 acres with 4 stocked lakes for fishing and boating; horse pastures, paddocks, and barn; a trap and skeet shooting range; a heated swimming pool, a sport court, and a community lodge. Each resident also enjoys their own private building site. This 2679 sq. ft. 4 bedroom home backs onto one of the smaller lakes and has a private dock with an octagonal sitting area. Large windows, open areas, and vaulted ceilings contribute to a wonderful sense of living space, and the many decks and balconies extend that space to the outdoors. Hardwood floors, open-beam ceilings, and 2 stone fireplaces create a relaxing mountain-lodge ambience. Newer stainless-steel appliances in the kitchen with Corian countertops, a large walk-in pantry, a main floor laundry, lots of storage spaces, and a steam room in the master en suite add functionality. A vacation retreat, only 20 minutes from Calgary. (id:49663)
902, 1726 14 Avenue Nw
Calgary, Alberta
}}} OPEN HOUSE SAT JUNE 29th 2-4 PM {{{ ....the RENAISSANCE...Calgary's PREMIER RESIDENCE! ***SUB-PENTHOUSE*** LOCATED IN THE WEST TOWER! SPACIOUS TWO BEDROOM PLUS DEN SKYHOME WITH UNOBSTRUCTED VIEWS OF THE ROCKY MOUNTAINS. MODERN OPEN FLOOR PLAN WITH 9FT CEILINGS, GLEAMING HARDWOOD FLOORS, 3 SIDED GAS FIREPLACE, GOURMET KITCHEN HAS TOPLINE STAINLESS STEEL APPLIANCES, BREAKFAST BAR AND GRANITE COUNTERS. SUNNY WEST FACING BALCONY. MASTER BEDROOM ENSUITE HAS DOUBLE SINKS, STEAM SHOWER WITH BODY SPRAY, CORNER JETTED TUB & HEATED FLOORS. 2ND BEDROOM/DEN C/W BUILT IN MURPHY BED. SPACIOUS STORAGE/LAUNDRY ROOM PLUS STORAGE LOCKER. TWO TITLED SXS INDOOR HEATED PARKING STALLS. FOR YOUR ENJOYMENT THERE IS A RESIDENTS THEATRE, LIBRARY, EXERCISE ROOM, GUEST SUITE, CAR WASH BAY & BIKE ROOM. DIRECT ACCESS TO THE MALL. LRT STATION IS JUST ACROSS THE STREET. 24/7 CONCIERGE...WHAT A BEAUTIFUL WAY TO LIVE! (id:49663)
2904 Toronto Crescent Nw
Calgary, Alberta
Welcome to this stunning build by Blok Homes on the prestigious Toronto Crescent showcasing breathtaking downtown skyline and Bow River Valley views. Offering over 5,300 sq ft of developed living space, this lavish home showcases exceptional detailing throughout with no expense spared, such as the Foscarini lighting throughout, Insteon lighting system, Kentwood hardwood flooring, Somfy window cover controls, Kinetico water system, and so much! Inside you'll be in awe of the 24' vaulted ceiling and the open riser concrete stairs with single steel stringer and glass rails. The living room offers floor-ceiling windows permitting an abundance of natural light to flood the home, and is anchored by a show stopping brick surround 6' linear gas fireplace. Nano patio doors lead out to the back deck with a dedicated dining area. The dining room showcases an Italian Laminam feature wall with floating shelves and leads to a chef's dream kitchen. Truly the heart of the home, this gleaming kitchen offers ample cupboard space, coffee station, instant hot/cold water, centre island with waterfall Caesarstone counters, and a hidden butler's pantry. The kitchen is equipped with a full Miele appliance package, including convection & steam ovens, induction cooktop, panelled fridge/freezer, and a 100 bottle wine fridge. An adjacent dining nook with leather banquet seating is ideal for those everyday meals together. A front home office is drenched in natural light and showcases a concrete feature wall, oversized barn door, and secured side office with shelving and built-in safe. Upstairs was designed with three-bedrooms in mind and features a convenient laundry room. The tranquil master is highlighted by floor-ceiling windows, Douglas fir panelled ceiling, and a balcony that overlooks the captivating river valley views. A custom walk-in closet with plenty of room for his/her clothing and a 7pc ensuite is beyond compare. The luxurious ensuite presents his/her sinks, Porcelanosa feature wal l, DadoQuartz soaker tub, in-floor heat, and a substantial shower with dual shower heads. A secondary bedroom is as unique with a custom brick feature wall, built-in desk and window seating, and accesses a 3pc cheater ensuite. The upper loft is a great bonus room and was designed to easily convert to a third bedroom with access to the 3pc bathroom. The developed lower brings the WOW factor with polished concrete floors with hydronic in-floor heating. Families and "man-cave" enthusiasts will love the massive games area and expansive family room where you can enjoy movies or the big game! Two generous bedrooms and a full bathroom complete this level. Outside is a zen oasis. Enjoy relaxing after a long day on the multi-tiered concrete patio around the Elementi outdoor gas fire table. A dedicated outdoor dining area is perfect for those warm summer evenings. A triple detached heated garage provides storage and wall units by California Closets. Located minutes to FH/ACH, UofC, and the river pathway system. (id:49663)
1606, 210 15 Avenue Se
Calgary, Alberta
Luxury living at its finest. Stunning two bedroom, two bathroom condo in the much desired VETRO building. This condo is loaded with amenities, including a Jacuzzi/steam area, theater, complete fitness center and gigantic games room, the perfect place to entertain. Steps from the Victoria Park C-train station and all the amenities 17 Avenue has to offer. Located on the southeast corner of the 16th floor, you will be blown away by the Stampede Park, Elbow River and mountain views. Ideal living space for the young professional or someone looking to downsize. Titled, heated underground parking stall is conveniently located beside the elevator entrance. Exceptional value. Call today for your free information package and to book your private viewing. Tenant can stay longer if you want to rent out. Move-out date can be negotiated. (id:49663)
11 Drake Landing Square
Okotoks, Alberta
VILLA-STYLE BRAND NEW HOMES currently available in popular Drake Landing. Now completed and ready to view anytime. SUPERB VILLA. Enter into the front foyer and you will notice the stunning detail of the exquisitely built home boasting luxury vinyl plank flooring, soaring vaulted ceiling, large windows letting in the natural light. Stylish Gourmet kitchen is a dream featuring white cabinetry, quartz countertops, huge island counter and walk-in pantry. Stainless Steel appliances are included. This wonderful open-concept plan is ideal for all your entertaining needs. Patio doors lead to a private deck for barbquing or just enjoying your morning coffee. The primary bedroom is large enough to accommodate a king-size bed, offers a spa-like ensuite complete with large shower and walk-in closet. The second bedroom is conveniently located by the front entrance and can be used as a den, if so required. Another full bath and handy laundry area complete this level. Turned stairwell is centrally located leading to the lower level professionally developed by the builder and includes 2 good sized bedrooms, bathroom and a massive rec room ideal for all your family gatherings. This is a wonderful community in the heart of Okotoks. Several locations in this complex to choose from. (id:49663)
12940 Candle Crescent Sw
Calgary, Alberta
Looking for an expansive home in the SW? Welcome to 12940 Candle Crescent SW in the beautiful enclave of Canyon Creek Estates. This 4 bed, 4.5 bath air-conditioned executive home has all the space you need inside and out, situated on a quiet street steps from Fish Creek Park. Your cars will also have lots of space in the 4-car tandem attached garage. When you enter the home look up and take note of the massive light fixture which can be lowered with an Aladdin Lift for easy cleaning! On the main level, this home boasts both formal and informal living/dining options for any get-together you might hold in this elegant space. A laundry room/mudroom, bathroom and office complete the first floor. Before you head upstairs, don't miss the beautiful backyard with a large inground pool surrounded by a concrete-stamped patio. On the second floor, you will find an impressive primary bedroom, with a massive walk-in closet and spa-like ensuite with heated floors. There is another large bedroom with its' own ensuite. Finally, the third and fourth bedrooms share a large Jack and Jill bathroom. Need more space? In the finished basement, you will find a queen-sized Murphy bed if you need an extra bed for guests. Lots of extra room in the basement for a gym, games area or both! You will be ready for entertaining in this rec room with a bar and expansive media/TV watching area. A storage room, a large 3-piece bathroom and an entire wall of cabinets complete the basement. Most recent updates to the home include new blinds in the family room/kitchen nook(February), new carpet in family room(January), basement painted 2022, HWT 2022(second one replaced in 2015). Other updates include roof(2013), basement development(2012), both furnaces and all bathrooms updated approx 10 years ago. Book your showing today and start planning your first pool party! (id:49663)
15 Drake Landing Square
Okotoks, Alberta
BRAND NEW VILLA-STYLE HOMES located in the popular area of Drake Landing. As you enter into the unit, you will love the bright open concept feel with soaring vaulted ceilings in the great room/ dining room combination. The stylish white kitchen features stainless appliances, quartz countertops and huge walk-in pantry. Sliding patio doors lead out to your own private courtyard ideal for bar-b-quing or enjoying sitting outdoors. The primary bedroom is spacious and can easily accommodate your king sized bed, a spa-like ensuite features a huge shower and double sinks plus walk-in closet. The second bedroom plus another 4 piece bath. Main floor laundry room is located by the back which is the entrance to your garage which is insulated and drywalled.Low condo fees. QUICK POSSESSION. Can be shown anytime. (id:49663)
255075 Township Road 215a
Rural Wheatland County, Alberta
Don’t miss the CHANCE OF A LIFETIME to own this stunning 16+ ACRE PROPERTY near Carseland that is truly the stuff that dreams are made of… Perched high above the BOW RIVER VALLEY you’ll enjoy SWEEPING PANORAMIC VIEWS of the RIVER VALLEY, WYNDHAM-CARSELAND & JOHNSON ISLAND PROVINCIAL PARKS as well as The ROCKY MOUNTAINS from every level of this custom built home. Ideally located to allow for BOTH SUNRISE AND SUNSETS VIEWS that will take your breath away every day. MATURE TREES AND RAISED GARDEN BEDS surround the 1744 sq ft home and there’s plenty of room left for parking or to possibly ADD A GARAGE OR SHOP. There is even a CHICKEN COOP if you want to embrace your inner farmer. Inside you’ll be wowed by the SOARING VAULTED CEILINGS and WALL OF WINDOWS showcasing your spectacular views. A STONE FACED GAS FIREPLACE provideS both warmth and ambience. The living room is open to the spacious and well planned kitchen featuring GRANITE COUNTERS and STAINLESS STEEL APPLIANCES including a GAS STOVE. The spacious floor plan of this home accommodates LARGE SCALE ENTERTAINING yet has WARM AND INTIMATE AREAS FOR EVERYDAY FAMILY LIFE. 2 good sized bedrooms on this level are perfect as kids rooms or for guests. And you can’t help but feel inspired as you work, study or create from home in the incredible CORNER OFFICE with a view, a 2nd gas fireplace and French doors. Imagine being able to step out onto the 10’x51’ deck to enjoy your coffee break along with the splendour of your surroundings. On the top floor you’ll find a PRIVATE AND LUXURIOUS OWNER’S RETREAT that encompasses the entire level. It’s flooded with natural light and includes a 3 pc ensuite as well as a huge walk in closet/dressing room. The WALK OUT BASEMENT is bright, sunny and open with a great sized recreation area as well as a large office that could easily be turned into a bedroom by adding a closet. A huge full bath and ample storage complete this level. Step outside to find the COZY AND WELCOMING STAMPED CONCRETE COVERED PATIO that is protected from the elements on 3 sides extending your patio season and perfectly framing your RIVER VALLEY VIEW. This is the perfect place to relax and unwind with family and friends over a morning coffee or evening glass of wine. A COZY GAZEBO AREA WITH NATURAL GAS FIRE-PIT provides yet another oasis in the INCREDIBLE OUTDOOR LIVING this home provides. Down a small slope is the ultimate surprise - a COZY AND RUSTIC 1 BEDROOM CABIN with an adorable front porch, KNOTTY PINE SHIPLAP interior, a KITCHENETTE, small bathroom and COZY ELECTRIC FIREPLACE. Your kids, grandkids and guests alike will fall in love with this SECLUDED LITTLE HIDE OUT. As you spend your days in the SERENE AND TRANQUIL surroundings where you can fish, canoe, explore the trails on foot or by ATV not to mention come face to face with local wildlife it will be hard to believe you are still an easy commute to Calgary, Carseland and Strathmore. It really is a rare opportunity to have the BEST OF BOTH WORLDS. (id:49663)
521 Corner Meadows Square Ne
Calgary, Alberta
Welcome to your dream home! This stunning, never-occupied new construction boasts luxury and comfort at every turn. (CORNER UNIT), With a total of 4 bedrooms, 3.5 bathrooms, Attached Double Garage, including a convenient FULL room with washroom on the main floor, this residence offers ample space for family and guests. The 9-foot ceilings throughout enhance the sense of openness and grandeur, while the fully upgraded features, including quartz countertops and LED lights, add a touch of elegance. The main floor features a double attached garage for convenience, while the second-floor delights with a spacious kitchen complete with pantry, a cozy nook, a large living room, and a balcony equipped with a gas pipeline for your BBQ needs. Upstairs, the third floor is dedicated to relaxation and convenience, featuring a master bedroom with a walk-in closet and ensuite washroom, along with two additional well-sized bedrooms and another full washroom. The laundry room, complete with closets and a sink, adds practicality to daily living. Situated close to all amenities, this home offers not only luxury and comfort but also convenience and accessibility. Don't miss out on the opportunity to make this your forever home! (id:49663)
205, 4 14 Street Nw
Calgary, Alberta
Stylish 2-bedroom 1 bathroom Condo that is a 5 minute walk to Bow River Pathway System, Riley Park and Queen Elizabeth School. This amazing property has an open concept living room, dining room and kitchen which is perfect for entertaining your family and friends. The kitchen has 4-stainless steel appliances, granite counter tops, loads of cupboard space, a large island to prepare your gourmet meals and have bar style seating. There is an elegant living room with a gas fireplace and large window for natural light. There is a West facing wrap around balcony to enjoy on those hot summer nights ahead and to watch the sunsets. Secure Underground Heated Titled Parking Stall, storage and Pet Friendly Building with Board Approval. Close to Downtown, schools, shopping and so much more. Book your showing today! (id:49663)
1925 Mccaskill Drive
Crossfield, Alberta
BRAND NEW HOME! Meet “KOA”, a two-story pre-construction gem offering a spacious 1087 sq. ft. 2 bdrm home designed for contemporary living. Get the best of premium design and finishes coupled with affordability. Yes, this is a BRAND NEW DETACHED HOME, UNDER $420,000! The main floor’s open-concept layout is carefully designed, featuring a welcoming living room at the front that seamlessly transitions into the kitchen and dining area. The kitchen is a cook’s paradise, complete with a sleek island that’s just waiting for all your culinary adventures! Upstairs you’ll discover two bedrooms. A primary bedroom boasting its own four-piece ensuite bathroom, along with a secondary bedroom and additional four-piece bath. With its radiant and welcoming ambiance, this lower level provides an ideal foundation to tailored to your unique lifestyle requirements and tastes.Tucked away in the vibrant Iron Landing community, your potential new home provides convenient access to a range of amenities, from playgrounds to parks, all just a short stroll away.Embrace the warmth and sense of community in this meticulously planned neighborhood, where you’ll truly feel like you belong. Don’t hesitate to reach out to us today to turn this house into your future home! All measurements have been taken from the builder's floor plan. Parking Pad is 20x20. (id:49663)
1999 Mccaskill Drive
Crossfield, Alberta
AN AFFORDABLE, BRAND-NEW HOME: YOUR PERFECT CHOICE UNDER 500K! Explore your future home in this delightful triplex end unit! Boasting 3 bedrooms and 2.5 baths, this affordable gem provides modern living encompassing a generous 1,268 sq. ft. Step inside to an open-concept main floor layout, thoughtfully designed to maximize space and functionality. The living room greets you at the front, seamlessly flowing into the kitchen and dining area at the back. The kitchen is a chef's dream, equipped with a sleek island ready for your culinary adventures!Upstairs, three cozy bedrooms await, including a primary bedroom with its own luxurious four-piece ensuite bathroom. Another full four-piece bath ensures convenience for all residents. Moreover, the inclusion of a sunshine basement offers numerous opportunities to enrich and expand your living area. This house also comes with a REAR DOUBLE DETACHED GARAGE. Nestled within the vibrant Iron Landing community, this home offers easy access to playgrounds, parks, and all essentials just a stroll away. Experience the warmth and camaraderie of this thoughtfully designed neighborhood, where connections thrive.Enjoy the best of both worlds with small-town charm and big-city amenities just minutes away from Airdrie. Don't miss out on the opportunity to make this house your new home. Contact us today. All measurements have been taken from the builder's floor plan. (id:49663)
A1 302, 8607-8825 52 Street Ne
Calgary, Alberta
Experience Duet, a suite that stands out with its expansive 208 sq.ft . balcony, offering breathtaking views of the majestic Alberta Rocky Mountains. This suite is designed to cater to a variety of needs, featuring two bedrooms, two bathrooms, and a flexible den space perfect for a cozy bedroom, a playful kid’s area, or a productive office. Duet is the epitome of versatility and scenic living, making everyday a picturesque experience. UNDERGROUND TITLED PARKING. Shopping and schools close by. All measurements have been taken from the builder's floor plan. (id:49663)
A2 209, 8607-8825 52 Street
Calgary, Alberta
Aria, a 715 sq.ft. single suite, boasts a versatile den that can serve as a cozy spare room or a spacious office. The kitchen, with its open layout, overlooks the dining area, leading into a luxurious living room, designed for both comfort and elegance. Aria offers options on both the east and west sides of the building, allowing for a choice between a serene courtyard view to the east or a majesticmountain panorama to the west. This suite perfectly combines functionality with breathtaking views ,catering to everypreference. UNDERGROUND TITLED PARKING. Shopping and schools close by. All measurements have been taken from the builder's floor plan. (id:49663)
109 Kinniburgh Boulevard
Chestermere, Alberta
Welcome to this wonderfully designed home in the sought-after community of Kinniburgh.. A west facing backyard,. Over 3600sqft of total living space with the best finishing in every corner . There is ample parking for all of your vehicles. This oversized garage will fit all your tools, toys and other needs. This gorgeous space comes complete with a full kitchen, separate laundry, another beautiful 5 piece bathroom, and 2 additional bedrooms! New furance. The basement is fully developed with brand new stove and Refrigerator. Good Opportunity to buy a well planned house of walkout basement with separate entrance basement . Chestermere is a vibrant family community with a multitude of parks, pathways, playgrounds, and of course beautiful Chestermere Lake, providing access to beaches, water sports, and boating in the summer months or skating in the winter months! Don't miss out on this amazing opportunity. (id:49663)
50 North Bridges Road Sw
Langdon, Alberta
Welcome to luxury living in Langdon, Alberta! This stunning bungalow, brand new, offers the perfect combination of modern elegance and thoughtful design. Situated on a spacious corner lot, this home boasts curb appeal and convenience with a double front garage.As you step inside, you'll be immediately impressed by the attention to detail and quality craftsmanship throughout. The focal point of the home is the spacious primary bedroom, with a walk-in closet and a lavish five-piece ensuite complete with a jetted tub, standing shower, his and her sinks, and a water closet. Two additional bedrooms and another four-piece bathroom provide ample space for guests, family, or a home office.The heart of the home is the fully upgraded kitchen, equipped with top-of-the-line appliances including a built-in microwave, built-in oven, gas cooktop, and chimney hood fan. Quartz countertops, sleek cabinetry, and a large island make this kitchen a chef's dream. Adjacent to the kitchen, the dining room offers a perfect space for enjoying meals with loved ones, while the living room features an electric fireplace, creating a cozy ambiance for relaxing evenings.Step outside onto the deck and envision outdoor gatherings or simply enjoy the views of the surrounding neighborhood. With laminate flooring throughout, knock-down ceilings, and pot lights, every corner of this home exudes sophistication and comfort.Don't miss your chance to own this exquisite bungalow in Langdon. Schedule your private showing today and make this beautiful house your new home! (id:49663)
319, 255 Les Jardins Park Se
Calgary, Alberta
LOVE YOUR LIFESTYLE! Les Jardins by Jayman BUILT next to Quarry Park. Inspired by the grand gardens of France, you will appreciate the lush central garden of Les Jardins. Escape here to connect with Nature while you savor the colorful blooms and vegetation in this gorgeous space. Ideally situated within steps of Quarry Park, you will be more than impressed. Welcome home to 70,000 square feet of community gardens, a proposed Fitness Centre, a Dedicated dog park for your fur baby, and an outstanding OPEN FLOOR PLAN with unbelievable CORE PERFORMANCE. You are invited into a thoughtfully planned 2 Bedroom beautiful Condo boasting QUARTZ COUNTERS throughout, sleek STAINLESS STEEL WHIRLPOOL APPLIANCES featuring a refrigerator with French doors, and built-in ice and water, a dishwasher with a stainless steel interior, slide-in stainless steel electric convection range with ceramic cooktop and microwave hood fan combo. Luxury Vinyl Plank Flooring, High-End Fixtures, Smart Home Technology, A/C, and your very own suite WASHER AND DRYER. This beautiful suite offers a galley kitchen design with an eating bar, ample kitchen counter space, a balcony with entry from the living room, a spacious living area with sliding doors, a large den with multiple uses, and a storage area with a hanging rack. STANDARD INCLUSIONS: Solar panels to power common spaces, smart home technology, air conditioning, state-of-the-art fitness center, high-end interior finishings, ample visitor parking, luxurious hallway design, forced air heating and cooling, and bedroom window coverings. Offering a lifestyle of easy maintenance where the exterior beauty matches the interior beauty with seamless transition. Les Jardins features central gardens, a walkable lifestyle, maintenance-free living, nature nearby, quick and convenient access, smart and sustainable, fitness at your fingertips, and fast access to Deerfoot Trail and Glenmore Trail. Located 20 minutes from downtown, minutes from the Bow River and pathw ay system, walking distance to shopping, dining, and amenities. Schedule your appointment today! (id:49663)
271194 Township Road 252 Road
Rural Rocky View County, Alberta
Rural Oasis with Bungalow and Vast Acreage - Discover the perfect blend of rustic charm and modern comfort in this enchanting countryside retreat. Situated on over 65 acres of sprawling land, this property offers endless opportunities for both relaxation and agricultural pursuits. Step inside this timeless bungalow, built in 1975, and be greeted by spacious interiors. Upstairs, you'll find four bedrooms and three bathrooms, providing ample space for family and guests. The bathrooms include a convenient two-piece bath, a luxurious four-piece bath, and an ensuite with a cozy three-piece bath, complementing the functionality of the home. The master bedroom boasts a generous walk-in closet, offering abundant storage and convenience. In addition to the well-appointed kitchen, the residence features a separate dining area, perfect for hosting gatherings and enjoying meals with loved ones. Spanning 2175.81 square feet, this bungalow has been meticulously maintained and recently updated with fresh paint and new laminate flooring throughout, ensuring a contemporary feel while preserving its timeless appeal. The property extends over 65 acres of land, which is cultivated and leased for $7000/year to Ember Resources, providing additional income potential. Outdoor amenities include a three-stall barn, ideal for housing livestock or storing equipment, a granary converted into a tack room, and another granary with metal siding. An outdoor riding arena with outdoor lights and water feeders for horses further enhance the property's appeal for equestrian enthusiasts. The basement offers additional living space, featuring a bedroom, an exercise room, a furnace room, and a supply room. Half of the basement is a fully insulated crawl space, providing ample storage and housing a second furnace for added comfort. With its diverse amenities and expansive acreage, this property presents an exceptional opportunity for entrepreneurs seeking a rural retreat for a small business or individuals with agricultural aspirations. Don't miss out on the chance to make this extraordinary property your own. Schedule a viewing today and experience the tranquility of countryside living at its finest! (id:49663)
427, 255 Les Jardins Park Se
Calgary, Alberta
LOVE YOUR LIFESTYLE! Les Jardins by Jayman BUILT next to Quarry Park. Inspired by the grand gardens of France, you will appreciate the lush central garden of Les Jardins. Escape here to connect with Nature while you savor the colorful blooms and vegetation in this gorgeous space. Ideally situated within steps of Quarry Park, you will be more than impressed. Welcome home to 70,000 square feet of community gardens, a proposed Fitness Centre, a Dedicated dog park for your fur baby, and an outstanding OPEN FLOOR PLAN with unbelievable CORE PERFORMANCE. You are invited into a thoughtfully planned 2 Bedroom, 2 Full Bath plus expansive wrap-around balcony beautiful CORNER Condo boasting QUARTZ COUNTERS through out, sleek STAINLESS STEEL WHIRLPOOL APPLIANCES featuring a refrigerator with bottom freezer and dishwasher with stainless steel interior, slide in stainless steel electric convection range with ceramic cooktop and built-in microwave with trim it. Luxury Vinyl Plank Flooring, High End Fixtures, Smart Home Technology, A/C and your own in suite WASHER AND DRYER. This beautiful suite offers a spacious dining/living area with sliding doors and large bright windows, a spacious entry corridor with two storage closets, an expansive balcony, a galley kitchen design with an extended eating bar, and side-by-side laundry. STANDARD INCLUSIONS: Solar panels to power common spaces, smart home technology, air conditioning, state-of-the-art fitness center, high-end interior finishings, ample visitor parking, luxurious hallway design, forced air heating and cooling, and window coverings in bedrooms. Offering a lifestyle of easy maintenance where the exterior beauty matches the interior beauty with seamless transition. Les Jardins features central gardens, a walkable lifestyle, maintenance-free living, nature nearby, quick and convenient access, smart and sustainable, fitness at your fingertips, and fast access to Deerfoot Trail and Glenmore Trail. It is located 20 minutes from downto wn, minutes from the Bow River and pathway system, and within walking distance to shopping, dining, and amenities. Schedule your appointment today! (id:49663)
202, 255 Les Jardins Park Se
Calgary, Alberta
LOVE YOUR LIFESTYLE! Les Jardins by Jayman BUILT next to Quarry Park. Inspired by the grand gardens of France, you will appreciate the lush central garden of Les Jardins. Escape here to connect with Nature while you savor the colorful blooms and vegetation in this gorgeous space. Ideally situated within steps of Quarry Park, you will be more than impressed. Welcome home to 70,000 square feet of community gardens, a proposed Fitness Centre, a Dedicated dog park for your fur baby, and an outstanding OPEN FLOOR PLAN with unbelievable CORE PERFORMANCE. You are invited into a thoughtfully planned 2 Bedroom, 2 Full Bath plus expansive wrap-around balcony beautiful CORNER Condo boasting QUARTZ COUNTERS through out, sleek STAINLESS STEEL WHIRLPOOL APPLIANCES featuring a refrigerator with French doors with built-in water and ice, dishwasher with stainless steel interior, slide in stainless steel electric convection range with ceramic cooktop and microwave hood fan. Luxury Vinyl Plank Flooring, High End Fixtures, Smart Home Technology, A/C and your very own in suite WASHER AND DRYER. This beautiful suite offers a spacious dining/living area with sliding doors and large bright windows, a spacious entry corridor with two storage closets, an expansive balcony, a galley kitchen design with an extended eating bar, and side-by-side laundry. STANDARD INCLUSIONS: Solar panels to power common spaces, smart home technology, air conditioning, state-of-the-art fitness center, high-end interior finishings, ample visitor parking, luxurious hallway design, forced air heating and cooling, and window coverings in bedrooms. Offering a lifestyle of easy maintenance where the exterior beauty matches the interior beauty with seamless transition. Les Jardins features central gardens, a walkable lifestyle, maintenance-free living, nature nearby, quick and convenient access, smart and sustainable, fitness at your fingertips, and quick access to Deerfoot Trail and Glenmore Trail. It is located 20 mi nutes from downtown, minutes from the Bow River and pathway system, and within walking distance to shopping, dining, and amenities. Schedule your appointment today! (id:49663)
108, 255 Les Jardins Park Se
Calgary, Alberta
LOVE YOUR LIFESTYLE! Les Jardins by Jayman BUILT next to Quarry Park. Inspired by the grand gardens of France, you will appreciate the lush central garden of Les Jardins. Escape here to connect with Nature while you savor the colorful blooms and vegetation in this gorgeous space. Ideally situated within steps of Quarry Park, you will be more than impressed. Welcome home to 70,000 square feet of community gardens, a proposed Fitness Centre, a Dedicated dog park for your fur baby, and an outstanding OPEN FLOOR PLAN with unbelievable CORE PERFORMANCE. You are invited into a thoughtfully planned 2 Bedroom, 2 Full Bath plus expansive 33-foot balcony beautiful Condo boasting QUARTZ COUNTERS throughout, sleek STAINLESS STEEL WHIRLPOOL APPLIANCES featuring a Whirlpool, refrigerator with French doors and built-in ice and water, dishwasher with stainless steel interior, slide in stainless steel electric convection range with ceramic cooktop and microwave hood fan combo. Luxury Vinyl Plank Flooring, High End Fixtures, Smart Home Technology, A/C and your very own in suite WASHER AND DRYER. This beautiful suite offers bright bedrooms with large windows, a storage area with a hanging rack, a large Primary Suite with a walk-in closet and en suite, a spacious dining/living area with sliding doors, an open concept layout between the kitchen, dining, and living room, and ample kitchen and bathroom counter space. STANDARD INCLUSIONS: Solar panels to power common spaces, smart home technology, air conditioning, state-of-the-art fitness center, high-end interior finishings, ample visitor parking, luxurious hallway design, forced air heating and cooling, and window coverings in bedrooms. Offering a lifestyle of easy maintenance where the exterior beauty matches the interior beauty with seamless transition. Les Jardins features central gardens, a walkable lifestyle, maintenance-free living, nature nearby, quick and convenient access, smart and sustainable, fitness at your fingertips, and quick access to Deerfoot Trail and Glenmore Trail. It is located 20 minutes from downtown, minutes from the Bow River and pathway system, and within walking distance to shopping, dining, and amenities. Schedule your appointment today! (id:49663)
657 Quarry Way Se
Calgary, Alberta
2.99% EXCLUSIVE INTEREST RATE | 4 BEDROOMS | 3 1/2 BATHROOMS | 3,350 SQFT | OPEN LAYOUT | TRIPLE ATTACHED GARAGE | BACKS ONTO GREEN SPACE | Welcome to the Blake model home by the award-winning Crystal Creek Homes, located in the highly sought-after Quarry Park. This stunning 2-storey home with feature metal roofing boasts an exceptional location backing onto a green space near the serene Bow River, offering 3,350 sq ft of luxurious living space. Upon entering, you will be greeted by a spacious foyer with arched doorways leading into the the bright and open living space. The living room features a gorgeous feature gas fire place with an elegant finish and large windows. Walking from the living room through the dining room, you will be amazed at the open vaulted ceilings with feature chandelier connecting you to the open chef's kitchen. This home is made for family gatherings and entertaining. The kitchen features a large island adorned with elegant quartz waterfall counters, stunning custom cabinetry and floating shelves, feature range hood and quartz backsplash. The kitchen also showcases a silgranite undermount sink, stainless steel appliances, a 6-burner gas range, large walk-in pantry and wine fridge. Enjoy the large 31' x 13.7' deck opening off of the dining room with views out to the Bow River and green space behind you, adding extra living space in the summer months! As you make your way upstairs, you'll discover the master retreat, offering a peaceful haven for relaxation. The ensuite bathroom boasts a luxurious 5-piece design, complete with a free-standing spa tub, fully tiled shower, and spacious walk-in closet. The second floor also accommodates three additional bedrooms, and two additional bathrooms. Furthermore, you'll find a spacious bonus room with south west facing views, perfect for movie nights. Enjoy the convenience of an upstairs laundry room. The walkout basement is ready for you to add your own touch with a games room, gym, additional living ar ea, and more. This exceptional property is ideally situated close to parks, schools, shopping centre, and restaurants. Everything you need is just a stone's throw away, ensuring convenience and a vibrant lifestyle. This home also features a 3 car attached garage with mudroom off the garage. Additionally there is hot water on demand, a water softener and ventilation unit for cleaner air. For your peace of mind, this home comes with a full builder warranty, providing you with added assurance and protection. Don't miss your chance to own this extraordinary Crystal Creek Blake model home in Quarry Park. Contact us today to schedule a viewing and experience the epitome of refined living. (id:49663)
1137 Hillcrest Manor Estates
Strathmore, Alberta
A stately home, located on a quiet cul-de-sac, backing onto the canal and Strathmore Golf Course. This custom built 1700+ sqft home is especially designed for the executive who appreciates good design and overall function. An open floor plan anchored by a well designed kitchen with rich, hickory cabinetry and all the upgrades you would want! High-end stainless steel appliances, granite counters, tons of built-ins for the utmost organization. The master retreat is found on the main floor, complete with a walk-in closet with custom designed cabinetry. A separate his and her vanities separated by the gorgeous soaker tub, a private lavatory and huge shower complete the ensuite. The main floor also includes an additional bedroom/den, a 4 piece bathroom and main floor laundry. The walkout lower level comes with a large family room area and two more huge bedrooms and 4 piece bathroom. With tons of natural light streaming in through the many windows, you can enjoy your professionally landscaped backyard all year round. Abundant storage throughout the entire home, including the garage. THE GARAGE! This garage is amazing with in-floor heat, oversized, designed to fit an RV (or any other large toy you have). This home is full of special details - triple pane windows, tinted glass, some tempered glass, extra amperage in the garage, special heating using a hydronic system (cooling system is a possibility too), extra concrete inside and exterior, custom lighting and wiring throughout the home, stereo in main rooms and outside and intercoms. Ask your Realtor for the list of upgrades and then make this home yours! (id:49663)
42 Trinity Road
Rural Rocky View County, Alberta
Welcome to your dream home! This exquisite 2-storey residence boasts over 5100 sqft of luxurious living space, nestled on a spacious lot Backs on to huge GREEN SPACE with unparalleled privacy. With 4 bedrooms and 3 bathrooms on the top floor, including a lavish master suite, comfort and convenience abound. The main floor is an entertainer's paradise, featuring 2 living rooms, formal dining area, a guest bedroom with an attached full bathroom, an expansive dream chef like kitchen with top-of-the-line tons upgrades , a large spice kitchen, and a huge covered deck ideal for al fresco dining. The walkout basement is an entertainment haven, complete with a generous rec room, bar area, theater room, and additional bedroom with ensuite bathroom and another full bathroom. With a 3-car attached garage and backing onto a vast green space, this home offers the perfect blend of luxury, functionality, and serenity. Don't miss the opportunity to make this your forever home! Call today for viewing. WATCH 3D VIRTUAL TOUR IN THE LINK (id:49663)
275079 Township Road 240 Road
Rural Rocky View County, Alberta
Welcome to this unique custom-built home designed to accommodate generations of family and business endeavors! Situated on a sprawling 10-acre parcel, this property boasts a 3,500 sq. ft. shop featuring 14-foot high doors, ideal for various commercial or hobbyist pursuits. With 200 amp and 100 amp service, along with a water cistern, the shop is fully equipped to support your needs. An area with a mezzanine offers potential for office space, awaiting your development ideas. Additionally, the property features facilities for livestock, making it versatile and accommodating to various lifestyle preferences.The elegant home spans 6,278 sq. ft. of total living area, including the walkout level, offering a spacious and flexible floor plan. The main floor, spanning 3,253 sq. ft., features three bedrooms and a den, providing ample space for family living. Convenience is key with a main floor laundry room and powder room. Enjoy meals in the breakfast nook or formal dining room, both seamlessly integrated into the home's layout.The kitchen is a chef's dream, with top-of-the-line appliances, including a 6-burner gas cooktop, wall oven, microwave, and warming drawer. Additional features include two sinks, an oversized refrigerator, a wine fridge, a built-in wine rack, and ample storage with soft-close cabinets and four-shelf upper cabinets. The primary bedroom offers a luxurious retreat with a gas fireplace, spacious walk-in closet, double sinks, steam shower, and clawfoot bathtub. Two other bedrooms share a Jack and Jill bathroom.The main level is connected to a heated 3-car garage, providing convenience and shelter from the elements. The lower level features a two-car attached garage with a large work area, cold room, and cisterns for the house. This level offers four additional bedrooms, a hobby room, gym, and mini- kitchen, along with a fabulous wood-burning fireplace and access to the paved patio with a firepit.Outside, the property showcases two ponds, one with a waterfall, a gated entrance, and lush landscaping with shrubs and trees. The pavement is sturdy enough to support heavier vehicles, ensuring easy access throughout the property.Subdivision approval has been granted from Rocky View for two five-acre parcels. Visit our website to view floorplansThis property was offered as a 5-acre parcel with just the house for $1,495,000 last year. They are now offering 10 acres with the shop and house. The seller will consider selling the house alone. There are two wells on the property if buyer wishes to use them instead of the cisterns. (id:49663)
514 34 Avenue Ne
Calgary, Alberta
INVESTORS' ALERT: Full SxS duplex, situated at Winston Heights. Unit 516 was 98% finished with 3+1 bedrooms, 3 and a half baths, a professionally completed basement with a huge gaming room, wet bar, 4 pcs full bath and big bedroom. 514 was about 80-85% finished, it needs new flooring, painting, cabinet, vanities etc. (id:49663)
1209 Coopers Drive Sw
Airdrie, Alberta
Move-In Ready| Harder Homes ! Brand New customized Home. Playground Front | 4-Bedrooms | 2.5-Bathrooms | Main Level office | Open Floor Plan | Quartz Counter-tops | Built-In Stainless-Steel Appliances | Large Windows | Upper-Level Family Room | Upper-Level Laundry Room | Large Backyard | Front Attached Garage. Brand New house, Prime lot with Playground front in the heart of Airdrie's most esteemed enclave - Coopers Crossing. Welcome to this stunning 2,590 SQUARE FEET house. The main level is finished with LVP flooring, large windows, 9 foot MAIN FLOOR ceilings and plenty of natural light. The front door opens to a tiled foyer, Step further into the home to find a main level office. The kitchen, living and dining rooms are in an open concept arrangement making it a welcoming space for entertainment! The heart of the home lies in the modern open-concept Gourmet kitchen, boasting Quartz countertops, built-in microwave and oven, a GAS COOKTOP RANGE. The kitchen island, complete with an under-mount sink and dishwasher, serves as a central hub for culinary creations. Large deck. off kitchen fitted with natural gas hookup for your BBQ pleasure . A walk-in Pantry and oversized Butler’s pantry offer additional storage possibilities The living room is centred with a gas fireplace and a TV ready wall above. The main level is complete with a 2pc bathroom. The upper level is luxuriously carpeted. The upper level offers a spacious BONUS family room, a primary bedroom with a meticulously organized walk-in closet, and a lavish 5-PC ENSUITE bathroom. Three generously sized bedrooms each feature separate walk-in closets, providing ample storage solutions. A 5-PC bathroom and a convenient laundry room complete this level. An over sized Garage 743.75 Sq ft and FULL unfinished basement adds to the practicality of the property. (id:49663)
940 40 Street Sw
Calgary, Alberta
Welcome to this enchanting 3-bedroom, 3.5-bathroom home with AIR CONDITIONING located at the heart of Rosscarock. The layout gives a warming and cozy environment which connects the living room and dining area, setting the scene for gatherings and movie nights. The home is over 2,000 sq. ft. above grade and around 3000 sq. ft. of total finished space. The living room features a cozy gas fireplace and access to the back deck and double garage. Upgraded kitchen with maple cabinets, granite counter tops, and stainless steel appliances. The upper floor features 3 bedrooms and two 5-pcs bathrooms. The master bedroom consists of a 3-sided gas fireplace which enhance to a relaxing atmosphere! The ROOF was replaced in 2021/DECK was done in 2012/IN-FLOOR HEATING in the basement bathroom/FURNACE serviced and cleaned every year. This infill home has great access to both downtown and the mountains! CLOSE TO DOWNTOWN, RESTAURANTS, TRANSIT, SHOPPING, PARKS AND MUCH MORE! (id:49663)
105 Park Meadows Place
Olds, Alberta
Spring is Finally Here and this Pristinely Kept Property is Awaiting New Owners! Huge Yard with Back Alley Access to the 2nd Garage/Workshop with Infloor Heat, 220 Power & RV Parking Pad. Located on a Quiet Culdesac This Immaculate Fully Developed Bungalow Has Numerous Upgrades! This Beautiful & Bright Home Has Grand Entrance Leading to the Open Kitchen, Dining & Living Room Area. Off the Dining Room is Patio Doors Leading to the Full Length 14' x 43' Covered Deck. The Kitchen Hosts Tons of Storage, New Fridge, Granite Counter Tops, Walk Through Pantry with New Freezer. The Living Room Has Large Windows Overlooking the Yard, Custom Built-Ins and Stone Fireplace. The Oversized Primary Bedroom Features a 4 Piece Ensuite Corner Tub, Glass Shower and Walk-in Closet and Patio Doors Leading to the Deck. Just Outside the Primary You Will Find Main Floor Laundry. In the Fully Finished Basement of this Walk-out Bungalow you will find a Large Family Room with Wet Bar Area, Room for Tv Area & Games Area, Stone Fireplace with Built-ins and Patio Door Leading to Covered Walk-out Patio. 2 Additional Large Bedrooms, a 4 Piece Bath. Yard is Fully Landscaped with Underground Sprinkler System, Firepit Areas & Garden Shed. It Includes 23' x 26' Attached Garage & a Detached 28' x 30' Garage which has a 9' x 16' Door, 220 Power & a Large Mezzanine Storage Area, Both Garages Are Heated & Have Epoxy Floors. Upgrades & Repairs Include New Fridge, New Freezer, New Skylight in Kitchen, All New Sump Pumps, Rubber Coating on Rear Deck, Vermont Casting BBQ, Boiler & Sprinkler Completely Gone Through With Repairs (Full List in Supplements). And Last But Not Least Solar Panels Installed Which Should Make the Home Close to Zero for Annual Power Costs. Call to View this Amazing Property Today! (id:49663)
127 2nd Avenue W
Hussar, Alberta
This one of a kind property does not come along everyday. Enjoy creating amazing meals in this large newly renovated kitchen. Ample cupboards and counter space plus a large island make this space ideal for entertaining. The walk in pantry houses all your kitchen appliances providing easy access. This spacious home has 3 bedrooms, 4 bathrooms, two family areas and so much more! So much space to gather as a family. The primary suite has a 4 piece ensuite which includes a large jetted tub and ample closet space. Two spacious bedrooms upstairs for the kids plus a bonus area to call their own makes this an ideal place for them to do homework, watch a movie or just spend time together as a family. The fully finished basement has extra storage rooms, and a family room all set up to enjoy movie night or your favorite sports. The detached garage (shop with office and 2 pce bath) gives you the opportunity to have a business from home. This property must be viewed in order to totally appreciate all it has to offer. (id:49663)
2119 28 Avenue Sw
Calgary, Alberta
MAIN FLOOR: The main floor boasts a lovely spacious entrance foyer leading to a most well thought out floor plan. A primary suite with an ensuite bathroom featuring a hand cast Italian sink, heated floors & heated towel rack and walk-in closet. Additionally, there's a versatile den ( could be converted back to a bedroom ), a spacious dining room, and a sunken living room with a gas fireplace and built-in entertainment unit. KITCHEN: The open-concept kitchen is a focal point of the home, equipped with high-end Miele appliances and an island for added functionality. Its accessibility to the stunning south-facing backyard, complete with a unique rounded deck overlooking mature landscaping, makes it perfect for both everyday living and entertaining.UPPER LEVEL: Upstairs, you'll find a spacious library/family room that opens onto a stunning bonus room, ideal for various purposes such as an exercise studio, office, or gallery. This level also features a large deck (and roughed in pluming for an additional bathroom) and a second office/den/bedroom space.LOWER LEVEL: The lower level offers a charming and well-lit recreation room with a ornanmental fireplace, two sunny and generous-sized bedrooms, a four-piece bathroom, and ample storage/utility space. Additionally, there's a pleasant laundry room equipped with a Miele washer and dryer.GARAGE: The property includes a single oversized detached garage with a charging system for an electric vehicle, catering to modern needs and environmental consciousness.MAINTENANCE: The property's exceptional maintenance history is evident, with main floor windows replaced in 2009, the roof replaced in 2020, and upstairs windows replaced in 2017. A pre-sale inspection has been completed prior to listing, providing peace of mind to potential buyers.LOCATION: Situated in a wonderful location, this property offers a rare combination of refined living and convenience.Overall, this property stands out as a testament to quality craftsmanship, meticulous care, and thoughtful design, making it a truly exceptional find in its desirable location. (id:49663)
208 Dawson Harbour Heights
Chestermere, Alberta
Location, location, location! 2023 built home by Nuvista with numerous features. Open concept, Spacious entrance for plenty of room to put shoes off and on. As you enter the house, you will be welcomed by a large dining and living room area. The kitchen is equipped with contemporary appliances, ample cabinet space, a pantry, countertops, and a sizable working island. A main level bedroom and full bathroom are ideal for older individuals or a home office. On the upper level there are 2 full bathrooms and 3 large bedrooms. 2 of the bedrooms come with ensuites. The master bedroom has a 5 pce ensuite and walk-in closet. The second bedroom also has a 4 pce ensuite and ample closet space. The other bedroom is very spacious and also have plenty of closet space. The upper level also includes a laundry room for your convenience. There is a completely separate entrance to the basement. The community is one of the most desirable communities. Don't miss out on all this value! (id:49663)
200083 Range Road 211
Rural Vulcan County, Alberta
Rare opportunity! This beautiful acreage is well maintained 4 bedrooms bungalow with the Lake McGregor recreation area and the village of Milo nearby. All 4 bedrooms are greatly sized and feature a newer closet for extra storage space. There are a few oversized windows make the house full of nature light plus much more new upgrades: new vinyl siding (2022), brand-new roofing (2022), fresh paintwork on the main level throughout, newer laminate flooring. Also, a partially finished basement developed with ample space & potentials! Moreover, a breezeway connects the oversized double garage directly to the house - providing extra storage options in both areas. There are a few standalone buildings including: insulated Metal Quonset for a workshop with comes with a cement floor and 220 power, barn with two stalls, a wood fence pen and a loading ramp – ideal for small livestock setup or hobby farm. Finally, enjoy many outdoor activities, camping, fishing, horseback riding around nearby trails. (id:49663)
259 Taracove Place Ne
Calgary, Alberta
Prime Location! Discover this delightful end-unit townhome perfectly positioned within walking distance to essential amenities including a bus stop, schools, and a bustling shopping center.Conveniently situated near a variety of conveniences such as a shopping plaza, banks, public transit, medical and dental clinics, Freshco, LRT, schools, restaurants, the lake, Genesis Centre, and more, this home offers unparalleled accessibility.Boasting 1341.38 sq. ft., this residence features a fully finished walkout basement with 2.5 bathrooms and 2 generously sized master bedrooms. Embrace the inviting common yard enclosed by a completed fence, a main floor kitchen with an adjacent dining area, spacious bonus room potential upstairs, 2 luxurious master bedrooms, and a sizeable living area in the fully finished walkout basement. Outside, the backyard presents a roomy common area, fully fenced for enhanced privacy and security.Don't let this exceptional opportunity for living or investment slip away! (id:49663)
2031 5 Avenue Nw
Calgary, Alberta
FULLY DEVELOPED | 3250 SQFT ABOVE GRADE| 6 BEDROOMS (2 masters with full ensuites) | 4.5 Bathrooms | Triple Garage| OPEN CONCEPT- Welcome to your dream oasis nestled in the prestigious community of West Hillhurst! This stunning home offers over 4700 sqft of luxury living, unparalleled craftsmanship and elegance at every turn. As you step through the grand entrance, you are greeted by soaring 10-foot ceilings and exquisite hardwood flooring, setting the tone for the opulence that awaits. The foyer leads seamlessly into the heart of the home, where the expansive open-concept layout beckons you to explore further. To your left, a spacious front office awaits, providing the perfect space for productivity and creativity. Adjacent to the office, a welcoming front family room offers a cozy retreat for intimate gatherings or simply unwinding after a long day. The gourmet chef's kitchen is a culinary masterpiece, meticulously designed with the discerning homeowner in mind. Custom cabinets crafted with precision detail line the walls, providing ample storage space. Granite countertops and high-end stainless steel appliances, including a second spice kitchen, this kitchen is both functional, luxurious and boasting a massive pantry. The kitchen flows effortlessly into the spacious dining area and living room. Floor-to-ceiling windows flood the space with natural light, offering panoramic views of the south facing backyard. Gas Fireplace in the living room provides the perfect ambiance for cozy evenings spent indoors, adding warmth and charm to the space. Next, retreat to one of the two luxurious master suites, where tranquility awaits. Each master suite boasts a spacious layout, a spa-like ensuite bathroom with heated flooring, a deep soaking tub, walk-in steam shower, dual vanity, and a skylight. With their generous proportions and elegant finishes, these master suites offer a true escape from the hustle and bustle of daily life. In addition to the two master suites, this magnificent home features four additional bedrooms, each thoughtfully designed with comfort and style in mind. Whether used as guest rooms, children's bedrooms, or a home gym, these versatile spaces offer endless possibilities for customization. The basement offers hydro heated flooring under the tile, ensuring cozy warmth throughout the space, along with a large wet bar, perfect for entertaining guests, and a spacious rec room ideal for games, movie nights, or simply relaxing with family and friends. This home also features beautiful stone exterior, 2 Furnaces, 2 A.C. units for cooling during warmer months, triple pane windows for noise reduction , stucco over insulation panels on the exterior, sprinkler system to keep back yard lush. Outside a large deck awaits, providing the perfect setting for outdoor gatherings, relation, and entertainment. Triple Garage insulated and drywalled with 100 amp panel for work shop or electric car charging needs. Amenities boutique shops, trendy cafes, schools. (id:49663)
3006 5a Street Sw
Calgary, Alberta
An opportunity of a lifetime! Movie motion picture meets real life masterpiece in this opulent home that took years to design and build utilizing renowned architects Dejong Studio and builder Triangle Enterprises. Upon entering the home you are awed by a grand, overbuilt, wrought iron and glass staircase which serves as a divider for the warm living room and the massive chefs kitchen complete with top of the line appliances. An expansive island lends to entertaining while serving as hidden storage, intricate woodwork and a stunning layout must be seen in person to be truly appreciated so feel free to tour noting the impeccable attention to detail throughout. Walk upstairs and you will notice stately handcrafted bookshelves en route to the west facing open air office space. Natural light emanates from all directions due to the large, refined windows. Come see for yourself the moving walls, gym space for the athlete in your family, glass floors, and a floating lounge. Gigantic space abounds complemented by mahogany clad walls, clean lines, custom cabinetry, a copper roof on both the home and garage along with heated flooring on all three levels providing comfort and elegance combined with functional living. For those interested, please inquire further as I would be happy to relay how this engineering marvel operates. Two gracious bedrooms on the second level with en suite baths with two more large bedrooms on the lower lever, accomodating anyone from empty nesters to families aspiring to divide living quarters for maximum privacy. The east facing, glass enclosed patio overlooks the backyard, an outdoor shower, and a heated garage equally as elegant and equipped as the home. Park your cars or work on that project you are passionate about while organizing tools and sports equipment via the built in storage system. If you desire a space that melds art and sophistication with functional living, this is the home for you! Rideau Park is centrally located within the city of Calgary and this one of a kind home is mere steps from shopping, entertainment, schools, the river and multiple parks. Treat yourself with inspiring views both inside and outside, while imagining how fortunate you are to have chanced upon this luxury property. (id:49663)


