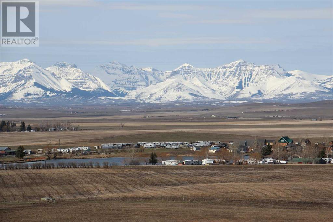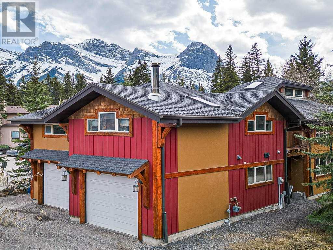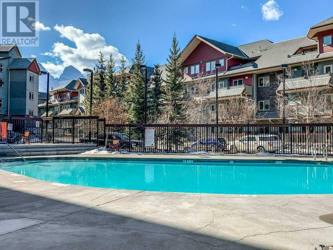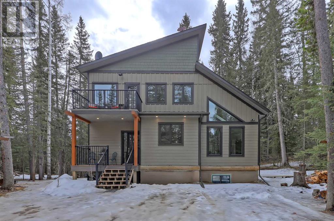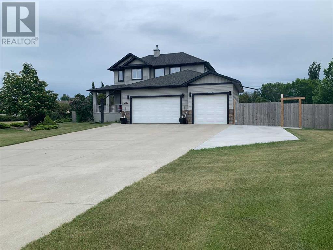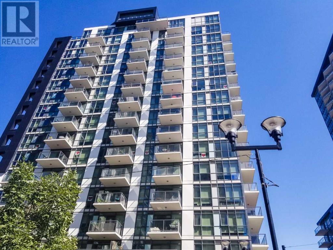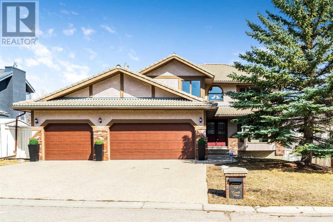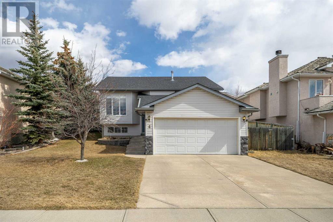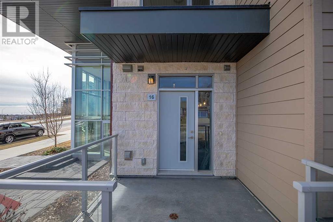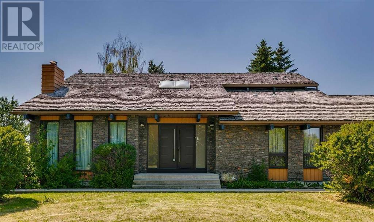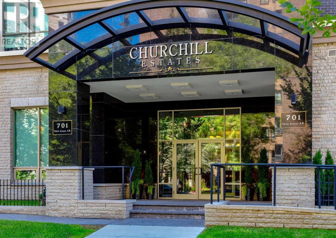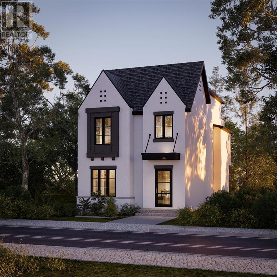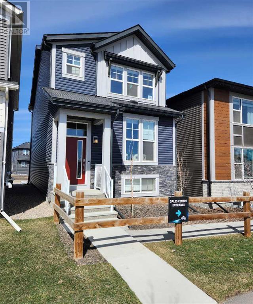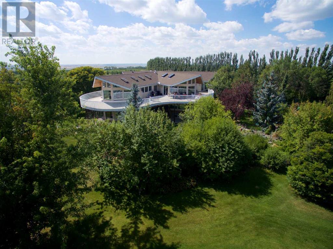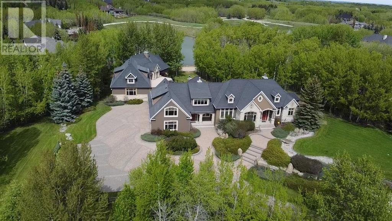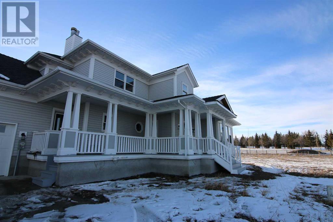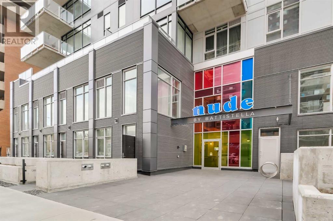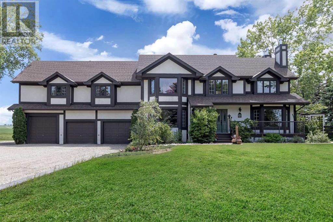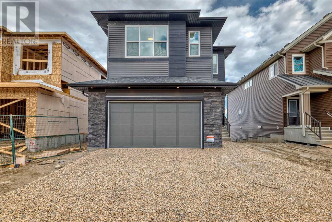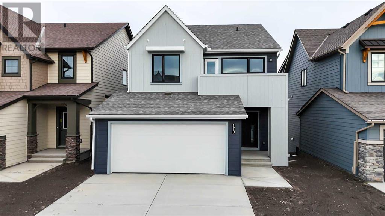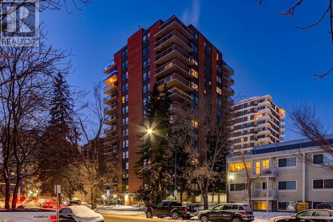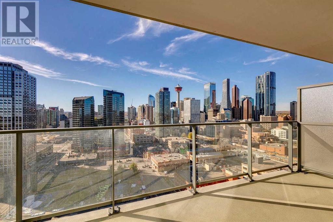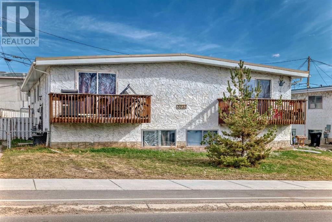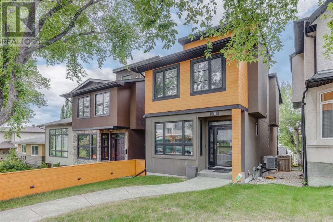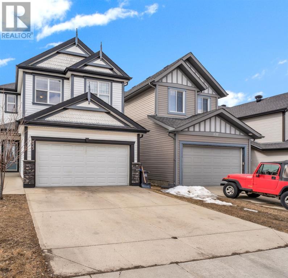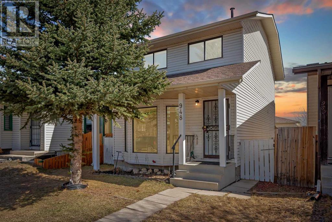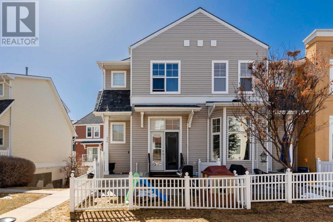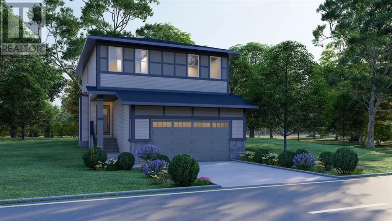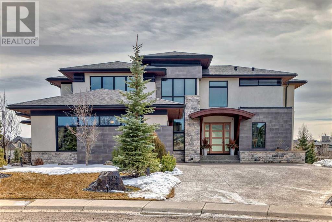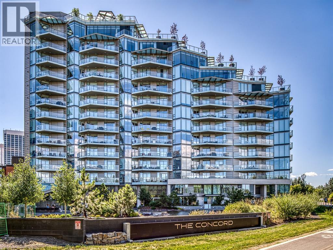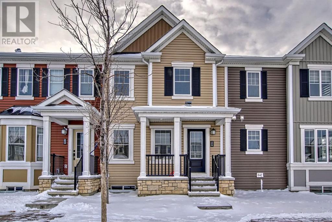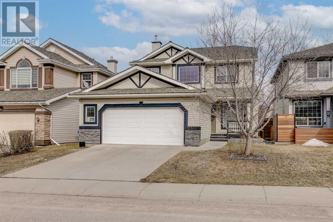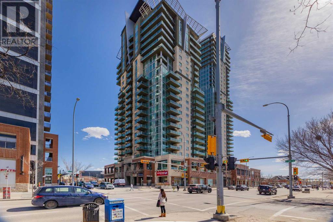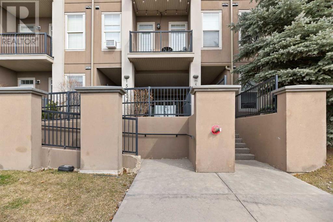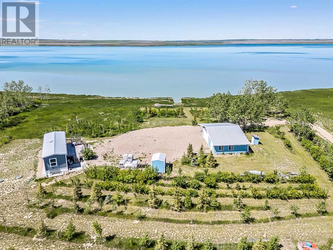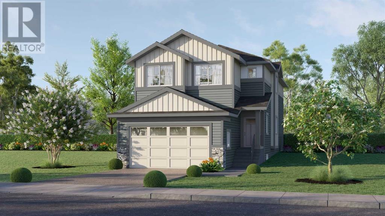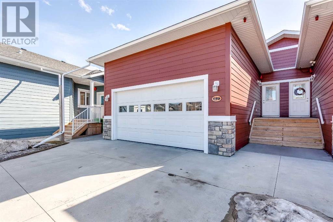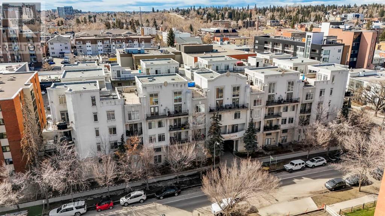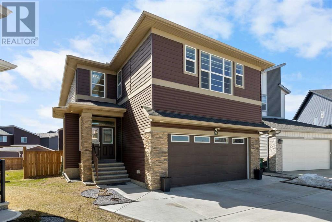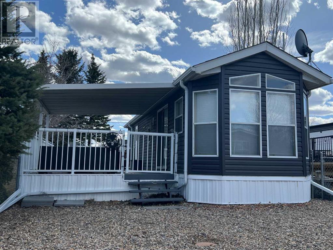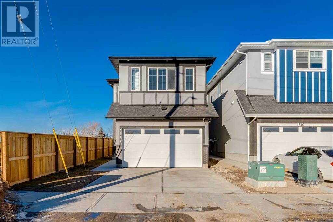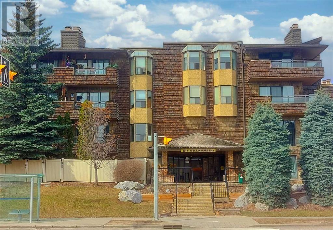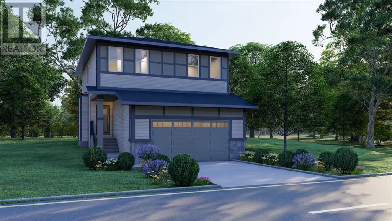SEARCH & VIEW LISTINGS
LOADING
33 Mountain Vista Estates Drive
Hill Spring, Alberta
Welcome to your oasis. Nestled in the serene landscapes of Hill Spring, this charming property offers a perfect blend of rustic charm and modern comforts, promising a tranquil escape from the hustle and bustle of city life. As you drive up, you'll be greeted by breathtaking views of the surrounding mountains and lush greenery. Situated on a spacious lot, at the end of the road with neighbours on only 1 side, this home boasts privacy and seclusion, making it an ideal retreat for those seeking peace and relaxation. Step inside to the open-concept layout that seamlessly connects the living room, dining area, and kitchen, creating an inviting atmosphere for gatherings and entertainment. The kitchen has ample counter space, and a convenient island for meal preparation. Whether you're hosting a dinner party or enjoying a quiet meal with family, this kitchen is sure to inspire culinary creativity. The spacious yard comes complete with a large deck and a shared dock that is a wonderful place to launch your kayak, canoe or paddle board for a calm paddle on the pond. There is a large storage shed, that could easily be converted into a bunkie for extra storage or guests! The newer windows, flooring, and doors contribute to a fresh and updated atmosphere. Additionally, the spray foam insulation in the attic, walls, and underneath the floors helps with energy efficiency and maintaining a comfortable indoor climate. There are plenty of amenities and attractions nearby to explore. Power boating and swimming is possible at the Waterton Reservoir which is just a short drive away! Waterton National Park and Castle Mountain Resort offer opportunities for outdoor adventures and breathtaking natural beauty. Cochrane Lake is known for fishing, particularly for its pike, while Waterton Reservoir provides options for boating, swimming, windsurfing, and water skiing. If you are looking for a weekend getaway, this property is sure to exceed your expectations. Don't miss your cha nce to own a slice of mountain paradise in the heart of Alberta. (id:49663)
1275 Railway Avenue
Canmore, Alberta
This original owner Timber framed 4 bedrm house w/legal 2 bedroom suite is located in the highly sought after Town Center community, situated in the heart of Canmore backing onto Spring Creek and steps to main street. As you enter the home you will fall in love with the True Timber craftsmanship, concrete flooring, open rise stairs & a cozy wood burning stove which makes you feel like you are coming home to a modern ski lodge. The open concept main floor is a dream for entertaining & boasts a sunny south backing kitchen & living room w/soaring ceilings, an abundance of windows viewing onto the serene nature reserve, bedroom, 3 pce bath & a large dining room. The upper level feat; 3 bedrooms w/mntn views, 4pce bath, & a 3rd floor artists studio. The well designed 2 bedroom legal suite w/full kitchen, vaulted living room & wood burning fireplace is above the garage w/separate entrance. (id:49663)
226, 101 Montane Road
Canmore, Alberta
ALMOST 1000 SQ FT - RENOVATED - TURN KEY INVESTMENT OPPORTUNITY! Tile and laminate flooring throughout make for easy upkeep and a modern feel. The open concept kitchen comes with granite counters, tile backsplash and updated stainless steel appliances. Bar seating plus a spacious dining area and large living room filled with natural light are perfect for entertaining. A cozy gas fireplace adds to that mountain vibe and there is patio door access to your private balcony with BBQ. Each bedroom comes with a king sized bed and the pullout sofa is a queen making plenty of space to sleep 6 people comfortably. Easily one of the most well managed complexes in town with awesome amenities; heated outdoor pool, 3 hot tubs, and fitness room. Perfect for families that want to play in the pool, or adults that need some quiet time in one of the 'secret hot tubs'. Comes fully furnished and ready to use and create some cashflow! Asking price is GST inclusive($799,702 plus GST), please consult with your tax professional and see how you can defer the GST. (id:49663)
136, 5417 Highway 579
Rural Mountain View County, Alberta
*VISIT MULTIMEDIA LINK FOR FULL DETAILS & FLOORPLANS!* Discover this hidden 3-bed, 2.5-bath gem nestled within the enchanting embrace of 1.72 acres of tranquil, forested land, offering a serene retreat from the hustle and bustle of urban life. Settled within a secure cul-de-sac, this hidden gem enjoys a harmonious coexistence with its natural surroundings, where the gentle rustle of leaves and occasional wildlife sightings enrich the senses. Crafted with meticulous attention to detail, this custom-built residence seamlessly integrates with its wooded backdrop, creating an oasis of comfort and elegance. Its exterior, adorned with enduring Hardie board and batten board siding, exudes a rustic charm that complements the verdant landscape. While the property's secluded ambiance ensures privacy, its convenient location, a mere 40-minute drive northwest of Calgary and a short distance from Cochrane, offers easy access to urban amenities. Inside, the main floor welcomes guests with heated tile floors, soaring vaulted ceilings, and an inviting kitchen equipped with high-end appliances and ample storage space. Upstairs, the primary bedroom beckons with its private patio and luxurious ensuite bathroom, providing a tranquil haven for relaxation. Meanwhile, the basement, boasting lofty ceilings and radiant in-floor heating, presents an expansive canvas for potential customization and expansion to suit the homeowner's needs. Beyond the property's confines, an array of amenities awaits, including the prestigious Water Valley Golf & Country Club and charming local establishments, such as the historic Water Valley Saloon & Roadhouse. Here, amidst the idyllic countryside setting, residents are invited to embrace a lifestyle of tranquillity, comfort, and natural beauty, making every moment a cherished retreat from the ordinary. (id:49663)
134 Park Meadows Place
Olds, Alberta
Nestled on a quiet cul-de-sac, this stunning two-story home boasts the tranquility of country living on a sprawling one-acre lot. Welcomed by a spacious driveway, including an additional parking pad for RVs, the exterior charms with a welcoming front porch. Step inside to discover an inviting open-concept layout, seamlessly blending the living, dining, and kitchen areas. Sunlight pours through large windows, enhancing the warmth of the corner gas fireplace in the living room, complemented by new vinyl plank flooring. The renovated kitchen exudes elegance with quartz countertops that extend as a backsplash, anchored by a new 6-foot island and adorned with fresh cabinet hardware. A covered deck off the dining area, equipped with a gas barbecue hookup, invites outdoor gatherings. Convenience abounds on the main floor with a two-piece bath, a laundry room boasting built-in cabinetry, and direct access to the spacious three-car garage. Ascend to the second floor, where two bedrooms and a four-piece bath accompany a generously-sized master bedroom. The master suite is a sanctuary, featuring an ensuite with heated floors, a luxurious walk-in shower with a bench and rainfall shower head, and a walk-in closet. The lower level offers ample space for relaxation and entertainment, with large windows illuminating the spacious family room and a convenient wet bar adorned with abundant cabinetry. An additional bedroom, a three-piece bath, and a mechanical room complete the basement level. Outside, the meticulously landscaped yard spans a full acre, enclosed by fencing and featuring a firepit, two sheds, and a tarp shed for storage. Enjoy comfort year-round with in-floor heating in both the basement and garage, ensuring every corner of this remarkable home is as inviting as it is beautiful. (id:49663)
408, 550 Riverfront Avenue Se
Calgary, Alberta
A wonderful opportunity to become a landlord at a fantastic price point! Welcome to The East Village, a trendy area where hip eateries, indie music venues, galleries and clothing stores fill historic warehouses. Landmarks include the New Central Library, and Studio Bell which is home to the National Music Centre with displays of vintage instruments and memorabilia. The River Walk path follows the Bow River and renewed St. Patrick’s Island has wooded trails and wetlands. Perfect opportunity to add to your investment portfolio with this well priced investment condo in a prime location. Welcome to this spacious, well laid out one bedroom plus (large enough to be a second bedroom) Den in sought after "First" residences. The well designed kitchen is complete with upgraded countertops, European style cabinetry, eat at island and S/S appliances including a glass cook-top stove. The functional Living Room is perfect for entertaining and hosting board games nights. The spacious deck offers offers spectacular views. The well size bedroom is bright with large windows and his and hers walk-in closet with access to the luxurious main bath. This unit features an underground titled heated parking stall and storage locker. The "First" building goes above and beyond, offering amazing residences, providing a full lifestyle. The building's amenities are unmatched featuring a Rooftop Sky Lounge, meeting and games room, Yoga Studio, Residents Gym and much more. Situated in a prime location, you're mere moments away from some of your favorite destinations; St. Patrick's Island, the CTrain, Superstore grocery, The Core downtown shopping centre, the new Hilton Hotel, Studio Bell, Calgary Flames Hockey Arena the Saddledome, Stampede grounds, Simmons Building, and the Riverwalk, restaurants, cafes, biking path and more. Indulge in a lifestyle of luxury and convenience. Call your favorite agent right away and book your showing as this investment opportunity is truly one to be desired. (id:49663)
280231 Grand Valley Road
Rural Rocky View County, Alberta
Welcome to your DREAM RETREAT NESTLED ON 20 ACRES amidst nature's embrace! This magnificent cedar home offers nearly 7000 ft2 of living space and boasts unparalleled craftsmanship with countless natural elements and upgrades incorporated into the home. Crafted with care, this 4 bedroom home blends seamlessly with its natural surroundings. Step into a world of luxury with expansive living spaces adorned with custom stone work and flooded with natural light, offering the perfect setting for relaxation and entertainment. No detail has been overlooked with premium upgrades including IN FLOOR HEATING, solid wood interior doors, cherry soft close cabinetry, granite countertops, four wood burning fireplaces with real stone design, another gas fireplace in the office, two RARE FOSSIL TREE bathroom sinks, open riser stairs and more. Retreat to your sanctuary in the sprawling master suite, complete with a spa-like ensuite bath with rough in for a steam shower, a stunning walk through closet plus a private balcony overlooking lush greenery, providing the ultimate in serenity and comfort. The lower walkout level features heated concrete floors which have been sealed and coloured, a sunken living room perfect for a games and gathering room, a gorgeous wet bar with under cabinet lighting, plus a theatre room / safe room underneath the garage with all concrete surround. Embrace the beauty of the outdoors in the sprawling backyard oasis, featuring a custom deck with glass railings and an enclosed built in BBQ space with wood burning fireplace, perfect for al fresco dining and entertaining amidst the tranquil sounds of nature. The oversized garage comes with slab heat and 10’ overhead doors. There’s a second well plus power and gas ready to serve a future shop or barn.Situated on coveted Grand Valley Road, enjoy the privacy and tranquility of country living while still being just minutes away from amenities, schools, and major transportation routes. Don't miss this rare opport unity to own a truly exceptional property that exudes elegance and sophistication at every corner. Schedule your private tour today and make your dream of owning a custom cedar home a reality! (id:49663)
105 Candle Place Sw
Calgary, Alberta
Stunning FAMILY HOME IN MINT CONDITION!! Welcome to your dream home, nestled in the coveted enclave of "Canyon Creek Estates". This exquisite four-bedroom, 3.5-bathroom estate is not only a testament to superior craftsmanship but also a sanctuary designed to cater to the needs of a modern family seeking quality, comfort, and convenience. Spanning an impressive 2,683 sq ft, this custom-built residence introduces luxury living with practicality at its core. The heart of this home is undoubtedly the recently updated chef’s dream kitchen, which boasts an expanse of customized cabinetry, vast granite countertops, a breakfast bar, and top-tier appliances featuring a gas range. Mornings in the sunny, east-facing breakfast nook promise serene starts to the day, overlooking a cozy family room where the fireplace, flanked by built-in bookshelves, stands as the focal point. Unique to this family executive home is a sought-after feature: a MAIN FLOOR BEDROOM complemented by a FULL EN-SUITE 3-piece bathroom with a WAIK-IN SHOWER, perfect for older family members, a live-in nanny, or guests, offering both privacy and convenience. The artisanal touch of Brazilian cherry hardwood flooring graces the grandiose living and dining rooms, setting a sophisticated tone for gatherings. A stately, vaulted foyer leads you to the upper level where luxury and comfort continue. Here, the expansive primary suite offers mountain views and comes replete with an upgraded five-piece ensuite featuring Grohe fixtures and a Toto Water Closet. An additional spacious loft/den, two generously sized bedrooms, and ample storage options complete this level. Outside, the benefits of a corner lot are unmistakable: extra parking, enhanced privacy, and the bonus of no sidewalk snow maintenance. The triple garage, substantial driveway, and maintenance-free doors highlight the home’s exterior functionality, while a lovely deck invites outdoor leisure. The convenience of this location cannot be overstated. Just s teps from Fish Creek Provincial Park and its endless trails, and serene picnic table areas, near all levels of schools, the Canyon Meadows pool and fitness center, tennis courts, and golf and country club, residents also enjoy easy access to downtown, LRT, major shopping, and healthcare facilities. The promise of a lifestyle that balances tranquility with urban convenience makes 105 Candle Pl SW a remarkable opportunity for those seeking an unparalleled living experience in Calgary. (id:49663)
35226 Twp Rd 262
Rural Rocky View County, Alberta
Great location with easy access to Hwy 1A on 5 acres just 5 minutes NE of Cochrane. A welcoming foyer opens to the great room, kitchen and dining room highlighted with imported Brazilian granite/quartz countertops, plenty of work & storage spaces. High end stainless appliances including a 6 burner Bertazzoni gas range & Zephyr hood fan. A 200 sq ft office/flex room off the dining room opens to the wraparound deck. The great room is big and bright with vaulted ceiling, skylights, and a fantastic gas fireplace. The primary suite features a walk-in closet & 5pc ensuite. A beautiful spacious newly renovated huge mudroom with laundry area leads to the heated triple car garage with in-floor heating. The lower level features in-floor heat and is comprised of four (4) more bedrooms (3 with walk in closets), two 3pc bathrooms, a vast recreation room, storage rooms and separate utility room. In addition to the drilled well, there are two 450 gal cisterns in the utility room to ensure ample water for all your needs. Many updates and improvements have been made recently including installing a IBC boiler and glycol system to feed the in-floor heating on the lower level, new Hardie board siding and wrap around deck refinished in 2021, The water well was drilled deeper and repaired with new pump in 2024. The fenced outdoor space has everything you need to start your hobby farm including 2 horse shelters, heated horse waterer, hay shed, greenhouse, garden, and a chicken coop (negotiable)plus Hi Hog gates. This acreage has ample RV parking, paved driveway with a Command Gate at the entry for security. Bring the horses and family and move in today! Close to schools and all the amenities of Cochrane and easy access to Calgary. Please excuse the packing boxes and enjoy viewing this home. (id:49663)
4 West Tower Place
Cochrane, Alberta
FIVE BEDROOMS | ENSUITE | RV PARKING | This Bi-Level home sits in a serene cul-de-sac, conveniently close to parks, schools, Mitford pond, and the river. Updates abound, including vinyl flooring throughout the main level and a striking stone feature wall at the breakfast bar. A peninsula kitchen provides open viewing to the dining and living room. The spacious primary bedroom boasts a 4-piece en-suite and a generous walk-in closet. In addition to the primary suite are two bedrooms that could also be used as office/hobby rooms, and a 4pc bath. The basement provides ample living space with two good sized bedrooms and a large rec room, perfect for family movie nights. A 3pc bath, laundry room, and entrance to the garage completes the lower level. Outside, the expansive backyard offers a large deck, low maintenance landscaping with lawn and trees, ample space for children to play, and even room for RV parking. This home is truly a gem – don't hesitate to book your showing and find out why Living in Cochrane is Loving where you Live! (id:49663)
16, 30 Shawnee Common Sw
Calgary, Alberta
Welcome to this beautiful modern TWO-storey condo unit with 2 beds, 2.5 baths, 2 heated underground parking stalls and one (1) storage locker. The home is located on the main and second floor on the northeast corner of a 5-storey building with a fantastic broad view of Fish Creek Provincial Park and Fish Creek - Lacombe C-Train Station. Besides being open to the public corridor inside the building, the unit has its own independent exterior entrance facing Shawnee Drive SW with only a 5-minute walk to the C-Train station, Fish Creek Provincial Park and Shawnee Slopes Public Tennis Court. It is an ideal home for all people who enjoy C-Train commute on workdays and outdoor activities on weekends. The main floor features a 9-foot ceiling and rich color laminate flooring. The bright and spacious living room is beside the gourmet kitchen. The upgraded kitchen has elegant full-height cabinets, stainless appliances, stylish lighting fixtures and quartz countertops with a centered dining island. Open to the living room and kitchen is the dining room that is big enough for you hosting family and friend gatherings. The half bath and full sized laundry room complete the main floor. The upper floor (also 9-foot ceiling) consists of two cozy bedrooms with each having its own ensuite. The master bedroom has two windows with one on the north elevation for the best view of Fish Creek Provincial Park and one on the east elevation looking at Fish Creek - Lacombe CTrain Station. A walk-through closet connects the bedroom and a 3 pc ensuite bathroom with a stand glass shower stall. Similar to the master bedroom, the other generous bedroom has a big window on the north elevation open to the view of Fish Creek Provincial Park. It has a walk through closet and 4 pc ensuite including a soaker tub. Besides the two bedrooms, there are two large closets on one side of the hallway. A den or flex room connects to a GIANT storage room at the end of the hallway on the upper floor.The unit ha s two side-by-side underground parking stalls. The parking stalls are located adjacent to the egress doors of both the unit and the garage. It provides greater convenience for the unit owner for moving back and forth from the unit to the garage and works as an attached garage with more luxury than a single family home. BBQ gas line hookup is ready under the large front porch. The unit has a separate huge full-height titled storage locker, which can provide more usable living space for the unit owner by safely storing seasonal items, such as winter tires and holiday decorations, in the locker.This unit was purchased as a work-live unit by the owner, however actually seldom used since it was built a few years ago. It is in an immaculate condition. Please explore more through the 3D virtual tour link before you head out with your realtor. (id:49663)
115 Lansdown Estates
Rural Rocky View County, Alberta
The best of both worlds…a beautiful country retreat, just a few minutes from town. It’s the perfect set up. Welcome to Lansdown Estates, a collection of private acreages just minutes from Chestermere, but worlds away. This property is spectacular. Featuring 2 full acres with evergreens surrounding the perimeter, the privacy is amazing. In fact, the whole property has dozens and dozens of trees strategically placed to create a quiet oasis away from everyone else. There is a huge garden area, a dog run, bbq area, and a massive west facing deck off the back of the house. Built in 1983, the house has gone through some substantial upgrades, while retaining a lot of its original charm. As you enter through the front double doors, you are greeted by soaring ceilings and a grand foyer with a curved staircase leading to the second level. Off to the left is the formal living and dining rooms, highlighted by a floor to ceiling stone fireplace, and hardwood floors. To the right of the main entrance is the hallway leading to the 4th bedroom or office, and the triple attached garage. As you make your way past the staircase to the back of the house, the area you will spend most of your time in reveals itself. The kitchen/nook/family room run the width of the house, featuring rich wood finishing, hardwood floors, another fireplace, stone counters in the kitchen along with upgraded appliances. Upstairs, there are three bedrooms including the primary suite. It is huge, with room for a king size bed, as well as a sitting area. It includes a walk in closet and a fully renovated en-suite bath. The basement is fully developed, and includes the 5th bedroom, lots of storage, and a large rec room. This truly is a great opportunity to get into acreage living, yet be close to all the amenities of Chestermere. It’s a special property that must be seen to be appreciated. For more details, and to see our 360 virtual tour, click the links below. (id:49663)
701, 701 3 Avenue Sw
Calgary, Alberta
Luxury living awaits you at Churchill Estates, a prominent boutique development steps from river pathways and conveniently situated in Eau Claire. This exquisite property offers an oversized private PATIO with stunning downtown skyline views, providing over 300 SF of outdoor space bathed in sunny SE exposure, perfect for entertaining. Step inside to discover open concept living at its finest, featuring engineered hardwood floors, custom millwork, solid core doors, coffered ceilings, and built-in speakers throughout. The gourmet kitchen is a chef's delight, complete with high-end appliances and ample counter space. The primary bedroom retreat is a true sanctuary, boasting a cozy gas fireplace, a generously sized walk-in closet, and a spa-like ensuite bathroom with heated floors, a steam shower, dual sinks, a water closet, and a luxurious deep soaker tub—an ideal way to unwind after a long day. Spoil yourself with the exclusive amenities offered by Churchill Estates, including weekday concierge service, air conditioning, TWO titled underground parking spots, a titled storage locker, extra bike storage, car wash facilities, high-speed elevators, and an opulent lobby. The condo fees include ELECTRICITY, gas, heat, water, sewer, snow removal, insurance, parking, concierge, security, professional management, and contributions towards the very healthy reserve fund. This is not just a home; it's a lifestyle of luxury and convenience in one of Calgary's most desirable locations. Floor plans and a 3D tour are readily available, providing a glimpse into this stylish condo! (id:49663)
1631 Bowness Road Nw
Calgary, Alberta
Welcome to the highly sought community of Hillhurst. Located within minutes to the Bow River Pathway system, trendy Kensington and minutes to the downtown core sits this impeccable new build from Timeless Developments featuring 5 bedrooms, engineered hardwood throughout, triple-pane windows, and a triple detached garage. Inside showcases a front home office overlooking the street while an open floor plan creates a cohesive marriage of function and flow. The open floor plan showcases a magnificent chef inspired custom kitchen with plywood-box cabinets, upgraded stainless steel appliances, large centre island and walk-through pantry to the mudroom. The spacious living room overlooks the rear South exposed yard and is anchored by a gas fireplace surrounded by custom built-ins. Upstairs offers a convenient laundry room and three very spacious bedrooms, each with their own walk-in closet and ensuite. The primary is a tranquil retreat with a private balcony and luxurious 5pc ensuite including soaker tub, separate shower and vanity counter. The fully developed lower features a massive rec room, games area, and wet bar. A full bath and two additional bedrooms optimizing room for guests or teens completes the level. All tiled areas in the home are heated to keep comfy in the cool winter months. The south exposed sun drenched backyard offers a large deck to enjoy those dinners al fresco during the warm summer evenings and leads to your triple car detached garage. This stunning build offers superb craftsmanship in a family friendly community and is ready for you to call it "home." (id:49663)
280 Belmont Boulevard Sw
Calgary, Alberta
Winner of 2022 Design Excellence Award. Built and professionally designed/cleaned/maintained by Jayman BUILT. Designed with premium features and some upgrades include wallpaper, window coverings, air conditioning and landscaping. Main floor includes a bright great room with over 11" ceiling , specious upgraded kitchen with numerous storage cabinets and large central island, dining area and flex room. Second floor offers two bedrooms and laundry space. Fully finished basement features a cozy theater room with 11" ceiling, gym room (or a future bedroom), washroom, wine room and a wet bar. Cost savings on electrical bills due to solar panels installed on the roof. SHOW HOME is situated across future school area and located in a quite Belmont community with playgrounds, pathways, future recreational facility, and future C-Train station. Easy access to main roads (Macleod Trail and Stoney Trail) which provides quicker access to downtown and the mountains. (id:49663)
235006 Range Road 242
Rural Wheatland County, Alberta
MASSIVE two-story estate property nestled on 5.28 acres of land in Wheatland County. Located just 10 minutes east of Strathmore close to Eagle Lake with stunning views of the countryside and mountains. This home features over 8900 sq ft of total living space, a 3-story elevator, 5 fireplaces, 16 skylights, vaulted ceilings, floor-to-ceiling windows, handcrafted columns, air conditioning, central vac, gated entry, and perimeter security.Upon entry to the main level, a grand foyer welcomes you, leading to a family room, a games room with built-in hot tub, a guest bedroom with private entrance, and a full bathroom. Ascend the curved staircase to the upper level where the open concept floorplan, vaulted ceilings and wall of windows will take your breath away. Here, a spacious living room, half bathroom, custom kitchen, and dining area with tons of natural light await. The master bedroom retreat boasts an ensuite with spa shower and jetted tub, as well as a walk-in closet with built-in laundry. Descend via the elevator or staircase to the basement to discover an office/library, media room, an additional bedroom, half bathroom, and cold storage. Outside, a gated entrance leads to a tree lined driveway and parking area for up to 10 vehicles. The 1800 sq ft wrap-around deck, finished with a low maintenance epoxy coat and gas BBQ hookups, offers panoramic views of your property. Extensive landscaping with hundreds of mature trees, underground irrigation, a babbling brook, a pond with a bridge, and a gazebo. Outbuildings and enclosures suitable for small hobby farm. Brand new septic tank has just been installed. The potential with this property is limitless. Perfect for a large family or multigenerational living. This private oasis is truly unique and ready for new owners to move in and enjoy. (id:49663)
60 Church Ranches Boulevard
Rural Rocky View County, Alberta
Welcome to the epitome of luxury living at this stunning former showhome by McKinley Masters, nestled on 2.13 acres of meticulously landscaped grounds in the prestigious Church Ranches community. Boasting a private beachfront on a serene lake, this exquisite estate offers unparalleled amenities and opulent features throughout. Prepare to be amazed with OVER 12,000 developed square feet including 6 beds 6 full baths, 3 half bath PLUS a full spa area. As you step inside, you'll be greeted by the grandeur of soaring ceilings and high-end finishes, including marble tile, hardwood floors, and extensive millwork adding character and sophistication. The main floor, lower level, and garage boast radiant in-floor heating for ultimate comfort. The Chef's Kitchen is a true masterpiece adorned with exquisite cabinetry and dazzling granite countertops. Equipped with double wall ovens, a warming drawer, a commercial-sized fridge/freezer combo, a gas range, a deep fryer, and dual sinks and dishwashers, this kitchen is a chef's dream come true. Enjoy casual meals in the sunlit breakfast nook or hosting lavish gatherings in the stunning formal dining room. Relax by the fireplace in the inviting living room or retreat to the luxurious primary suite with its spa-like ensuite and expansive walk-in closet. The main floor also features two convenient half bathrooms, a well-appointed office, laundry room and mudroom leading to the triple attached heated garage. But the luxury doesn't end there, the loft offers an exquisite 15’35’ OVERSIZED EXECUTIVE HOME OFFICE with separate entrance. The incredible lower level of this home is designed to exceed your every expectation and offers a world of leisure and indulgence right at your fingertips. State of the art GOLF SIMULATOR with a huge variety of courses to play, designated art studio, wine cellar off of the fully serviced bar, and a spacious GYMNASIUM (45’x30’) with exceptionally high ceilings and exceptional sound system. Full spa area featu ring SWIM SPA with swimmer’s current, 2 change rooms with showers, plus steam room, toilet room and massage room. An inviting guest suite awaits above the recreation space perfect for multi-generational living. Outside, the beauty continues with landscaped gardens and a new deck perfect for relaxation. A gated driveway adds privacy, while the spacious outdoor area features a stone fireplace and BBQ, ideal for entertaining. And the highlight? Your very own PRIVATE BEACH on a swimmable lake and fire pit area by the lake, offering a tranquil retreat right at home. This is luxury living at its finest. (id:49663)
266077 21 Street W
Rural Foothills County, Alberta
This classic heritage style 3 + 2 bedroom plus den home has a new fully developed basement with an easily integrated potential illegal suite with separate entrance, pre-framed doorways and roughed in plumbing for a kitchen and 2nd bathroom behind the walls and floor. The property is built on one of the best acreages in the area of Dewinton Heights with trees to the southwest and all the comfort and size you could wish for. This home gives you the true feel of old world charm and character from the first step on to the large covered porch that wraps around the entire front of the home, covering both the side entrance and the grand front entry. When you approach the new concrete driveway you will note the geometric ornamentation on the extra large overhanging eaves that extend the depth of the front porch. Imagine enjoying visits with family and friends on rocking chairs or swings while you overlook your peaceful setting with a backdrop of trees at the edges of your fenced retreat. Large attached garage with upper loft (partially heated, not counted in the square footage) that could be converted to a shop or living space. The new developed basement has vinyl plank flooring and in-floor heat rough in throughout the basement is a great place for a theatre room or can easily convert to secondary living space to suit to your needs. VIEW FROM 11:00AM - 2:00PM or contact your favorite realtor. (id:49663)
106, 1319 14 Avenue Sw
Calgary, Alberta
Welcome to your dream urban loft in NUDE by Battistella, situated in Calgary's vibrant West Beltline. This exquisite brand-new, dual-level loft, features soaring 20-foot ceilings and 18-foot floor-to-ceiling windows that bathe the interior in natural light. The polished concrete floors accentuate the modern industrial aesthetic, offering an open and expansive feel. This unit boasts one bedroom, two full bathrooms, and a versatile den that can serve both residential and commercial purposes. The building is Short Term Rental and Pet friendly. Enhanced with luxurious custom finishes such as quartz countertops, porcelain-tiled tubs, bespoke cabinetry and stainless steel appliances. The unit provides the comfort of central air conditioning and includes underground parking. Living here, you’ll enjoy access to premium amenities, including a rooftop garden, a BBQ kitchen, and a penthouse lounge, ideal for entertaining or relaxing.Located just steps from boutique shops, fine dining, and lush parks, the building integrates seamlessly with the neighbourhood's lively culture and convenience. Fitness enthusiasts and nature lovers alike will appreciate the proximity to local gym facilities, scenic bike paths, and river pathways perfect for morning jogs or strolls. Embrace the luxury and convenience of this dynamic loft, offering more than just a place to live, but a vibrant lifestyle in one of Calgary’s most sought-after developments. Your urban sanctuary in Calgary’s top neighbourhood awaits, promising a perfect blend of style, luxury, and practical urban living. (id:49663)
243039 Range Road 260
Rural Wheatland County, Alberta
Welcome to your slice of countryside paradise! Nestled on 6 acres of serene landscape, this stunning and unique home offers the perfect blend of tranquility and luxury. Located just 9 minutes west of Strathmore, this property is conveniently positioned near Highway-1, yet tucked away on a peaceful no-thru road. This executive Tudor-style home offers over 6,000 sq ft of developed living space, including a 1,100 sq ft loft above the garage offering endless possibilities. With ravine views and a separate entrance, it's ideal for a home business, B&B, or a cozy country inn experience. The stretched, scenic driveway is gated before the home welcomes you with a grand foyer, with a stunning regal staircase. The banquet-sized formal dining room and powder room is situated on our left, and a cozy living room with a wood burning fireplace to your right. The upgraded kitchen with its addition, and spacious eating area with a second wood burning fireplace, wraps the back of the home. Both rooms have access to the vast covered decks that is suitable for an outdoor kitchen. Connecting the kitchen to the garage is a large walk-thru laundry area and a 3pc bath before the stairs to access the loft, as well as another back door. Upstairs features an airy sitting room overlooking the front driveway. The primary retreat presents a homey sitting area, a dressing room with hidden access to the loft, and a 5pc bath with a jetted tub. Another 4pc bath and 3 bedrooms completes your upper floor. The lower level features brand new environmental/pet friendly carpeting and offers two spacious bedrooms that have been completely upgraded from walls to lighting! A family room boasting a third wood-burning fireplace, along with a fresh bar area and new countertops in the basement washroom. Recent upgrades also include freshly painted walls, new shingles, hot water tanks, windows, and decks. With the option to expand your estate with an additional 6.4 acres complete with a triple Quonset, power, nat ural gas, and water, this is a rare opportunity to own a truly remarkable home in an idyllic rural setting. Close proximity to the proposed DeHavilland Aerospace Head Quarters. Don't miss your chance to experience country living at its finest! (id:49663)
196 Calhoun Crescent Ne
Calgary, Alberta
* Please check out the Virtual Tour * Brand new, walk out, fully upgraded, and on a 6759 sqft conventional lot, this is the dream home you are looking for. It features 19 feet open to below high ceiling in the living room, both main and upper floor with 9 feet ceilings, 8 feet doors, quartz counter tops in the kitchen and bathrooms, gas cook top and built in oven and microwave, chimney hood fan, full height cabinets, upgraded lighting fixtures, wrought iron spindle railings, finished stairs to the basement, full height tiles on the fireplace, LVP flooring, and knock down ceiling. Upper floor with 4 bedrooms, large master bedroom, ensuite with double vanity sinks, tiled shower, and large tub, window in the laundry room, bright and open bonus room. Main floor with large living room, lots of windows, open to below, spacious kitchen and breakfast nook, sliding door to large vinyl deck with BBQ gas hook up, good size den, large mud room with sitting bench, and large size double attached garage. Walk out basement with large windows and future bathroom rough in. It closes to playground, shopping, and easy access to all major roads. ** 196 Calhoun Crescent NE ** (id:49663)
170 Baneberry Way
Airdrie, Alberta
Welcome to the brand new community of wildflower. Brand new 3 bedroom detached single family. Open floor plan, modern kitchen. 3 good size bedrooms with bonus area. Have morning tea on the deck outside with full city view. You will love the front balcony. WALKOUT BASEMENT awaits your final touch. partially fenced, MUST SEE!! (id:49663)
1440, 540 14 Avenue Sw
Calgary, Alberta
Modern sophistication w/ an upscale designers flare, this one-of-a-kind property is the pinnacle of urban living in this extraordinary executive penthouse, boasting a distinctive two-story layout w/ unparalleled panoramic views, nestled within the secure building, Rosewood Estates. This sprawling multi-level condo epitomizes downtown luxury living w/ a whisper of eclectic flair! Ideally situated in the vibrant Beltline, just off the renowned 17th Avenue, offering effortless access to premier dining, cafes, incredible amenities & bustling nightlife. This penthouse showcases two outdoor retreats, including a private three-season sunroom & expansive windows that invite breathtaking vistas of sunrise, the Calgary skyline & views of the Stampede fireworks into almost every room. Meticulously crafted, every facet of this unit exudes thoughtful design, featuring an array of premium upgrades, including new matte black hardwood floors, alongside fresh paint, central A/C, a central vacuum system, designer light installations paired w/ recessed lighting, & luxury window coverings. The main level unfolds gracefully, revealing a welcoming foyer leading seamlessly into an open floor plan, encompassing the living & dining areas. The spacious family room is adorned w/ a charming stone-faced wood-burning fireplace, creating a warm & inviting atmosphere. The gourmet kitchen is a culinary haven, equipped w/ ceiling-height cabinetry, & upgraded appliances including a Sub-Zero refrigerator, granite countertops, & additional bar seating for entertaining. The office is adorned w/ built-in cabinetry & granite counters, providing a tranquil workspace ideal for those who enjoy working part or full-time from home. Completing the main level is a well-appointed 2-piece bath. The primary bedroom on the upper level is a private, lavish retreat, featuring two walk-in closets w/ organizers, a private powder room, seating area, & spa-like ensuite. The ensuite features a luxurious soaker tub, a walk- in steam shower, a coffee station, a makeup area, & a wine/champagne fridge. From the primary bedroom, find access to one of the most incredible features of the home—the three-season sunroom, which offers an ideal space to start the day & later, unwind, while soaking in the dazzling city views, w/ access to the second wrap-around balcony. The second-floor hallway connects to the laundry area, an upgraded 4-piece bath, & the well-appointed second bedroom. The property includes two covered & secured assigned parking stalls, & ample storage throughout. Rosewood Estates ensures a secure & well-managed living environment, granting residents exclusive access to a social room, fitness center, & secure bike storage. This residence is not merely a home; it is a lifestyle curated for those who appreciate the finest in urban living. Embrace this rare opportunity to reside in a secure & sophisticated building, & relish the privileges of a downtown address that redefines luxury living. (id:49663)
2107, 1122 3 Street Se
Calgary, Alberta
Spectacular mountain & city skyline views from this very open south west corner unit with floor to ceiling windows bathing this unit in sunlight. Sleek modern kitchen with upgraded stainless appliance package, quartz countertops & a huge island with breakfast bar. Two good sized bedrooms including the master with double closets & a 4 pc bath with soaker tub. Three elevators whisk you up to your suite or down to the secure, titled parking stall. Fabulous amenities include an elaborately equipped gym with yoga studio, a social lounge, a rooftop patio for summer BBQ's & a workshop, complete with a work bench & tools. Enjoy the convenience of the concierge to handle incoming packages & the comfort & safety of security personnel. Walk to work or enjoy the close proximity to Stampede Park, nearby Sunterra Market, shops, restaurants & entertainment or enjoy a stroll along the river & pathways. (id:49663)
3232 19 Avenue Se
Calgary, Alberta
Property is a legal 4-plex on a large lot on a pretty Southview street. Photographs are for Unit "D" currently a successful AirB&B. Three units have long term renters with a stated gross income $6100 (TBV) + tenant pay utilities (all separate meters). Total living space per unit is a spacious 1188 ft2, each private unit (one on each corner) has 3 large basement bedrooms and 4 pc bath and their own parking stall. Good setup and solid income in a family friendly location near shopping on 17th, all levels of schools, express transit with lots of greenspace nearby. Southview is close to the core with all the recent infrastructure projects makes for a great future ROI with net positive income! Invest in Calgary's phenomenal growth or live in one unit while the others pay your mortgage! (id:49663)
135 31 Avenue Nw
Calgary, Alberta
ATTENTION INVESTORS and HOME OWNERS! Price just Reduced to under $1 Million. Minutes to Downtown and steps to future GREEN LINE. Discover luxurious urban living in the heart of Calgary's thriving real estate market, nestled within the vibrant community of Tuxedo Park. This exquisite single-family detached home spans four fully finished levels, offering breathtaking views of downtown Calgary. Boasting three bedrooms (including two masters on the upper levels and one in the basement), along with a versatile loft/office/bedroom on the top floor, this residence embodies sophistication and functionality.Step into elegance as you enter the home, greeted by custom millwork in the front dining room that sets the tone for the exquisite craftsmanship found throughout. Gleaming hardwood floors adorn the main level, accentuating the spacious open floor plan. The gourmet kitchen is a chef's dream, equipped with top-of-the-line stainless steel Viking appliances, glass mosaic tiles, rare gold speckled granite countertops, and a convenient pantry.Entertain in style in the main floor living room, featuring impressive 12 ft ceilings, abundant south-facing windows, and a built-in coffee bar area complemented by extensive wall tiling. Step through double doors onto a private deck and low-maintenance yard, just steps away from the double detached garage.The upper levels offer luxurious retreats, including a spacious master bedroom with a private spa-like ensuite boasting a jetted tub, separate shower, double sinks, and an enclosed toilet. A sizable second bedroom with a cheater ensuite and large walk-in closet provides ample comfort. Convenience meets efficiency with second-floor laundry and ample storage space in all bathrooms featuring vessel sinks and granite countertops.Ascend to the loft, offering panoramic views and versatile space ideal for a home office, play area, or easily turn into. 3RD BEDROOM WITH CITY VIEWS. The fully developed basement features in-floor heating, a third spacious bedroom, sunken-in living room, and a fourth bathroom with a luxurious steam shower, ensuring utmost comfort for guests.Additional features include custom closet shelving, high-efficiency furnace and hot water tank, two gas fireplaces, one electric fireplace, aggregate concrete walkways, and fully landscaped front and back yards. Enjoy easy access to all amenities, major roadways, and popular Calgary districts and attractions, including Downtown, Kensington, Calgary Zoo, Telus Spark, schools, Chinatown, Deerfoot Trail, and 16th Avenue.With public transportation and the future Green Line just steps away, this property presents an exceptional investment opportunity. Seize the chance to experience luxurious urban living in Calgary's coveted Tuxedo Park community. Schedule your private viewing today and unlock the door to your next chapter of elevated living. (Pictures were taken previous to current tenant) (id:49663)
11 Monterra Way
Rural Rocky View County, Alberta
Welcome to 11 Monterra Way, an exquisite bungalow nestled in the heart of Monterra, just a block from Cochrane Lake. Expertly finished by Cornerstone Homes, with luxurious amenities and stunning views, this home offers the epitome of comfort and elegance. Upon entering, you are greeted by over 3000 square feet of meticulously developed living space. The main floor features a spacious layout, accentuated by soaring ceilings and abundant natural light. A gourmet kitchen awaits, complete with high-end appliances, quartz countertops, and ample storage space. Entertain guests in the elegant dining area or unwind in the cozy living room beside the gas fireplace. All under vaulted ceilings with wood beam accents. The master suite is a sanctuary of relaxation, featuring a lavish ensuite bathroom and walk-in closet. Two additional bedrooms and two full bathrooms provide plenty of space for family or guests. Need to work from home? No problem – this home includes a dedicated office space, ensuring productivity and privacy. Fitness enthusiasts will appreciate the convenience of the onsite gym/flex room with rubber floor and fan, perfect for maintaining a healthy lifestyle without ever leaving home. In the basement you will also find a second fireplace and a wet-bar. Step outside to discover the true beauty of this property. The south-facing yard offers a serene escape, while the deck provides breathtaking views of the surrounding mountains. Whether you're hosting a barbecue or simply enjoying a quiet morning coffee, this outdoor space is sure to impress. Landscaping will be completed when weather permits and is included in the price. Quick possession bungalows are very rare in Monterra, so if you are looking to join this wonderful community, don't hesitate, book your showing today! (id:49663)
233 Sunset Heights
Cochrane, Alberta
WELCOME HOME- This stunning Contemporary walkout home with MOUNTAIN VIEWS that draw you in from the moment you enter! The main floor has an OPEN CONCEPT design & features your living room with gas fireplace, spacious dining room and a kitchen equipped with stainless steel appliances, separate pantry, modern white cabinets & plenty of space to entertain your guests! The upper level has a HUGE bonus room and a spacious master bedroom with a walk-in closet & a full ensuite bathroom. Two more bedrooms & a full bathroom complete this upper floor. The fully developed walkout basement is bright & spacious with high ceilings, a beautiful wet bar, family room & a beautifully designed full bathroom. The backyard is HUGE with enough room for the kids to play & the adults to enjoy the stone firepit area. This home is the entire package & is in a PRIME location, just steps to amenities, schools, walking trails and the ravine! (id:49663)
948 Riverbend Drive Se
Calgary, Alberta
Reno/Updated 3 bedroom 2.5 Bath Beautiful and READY TO MOVE in the serene community of RIVERBEND , backing onto small neighborhood Park, this charming home offers a blend of comfort and convenience in Calgary's sought after Community. New Carpet on top floor, new Kitchen Counter-top and tiles, New doors, Baseboards, trims, light fixtures, Paint etc. This property boasts a prime location within close proximity to various amenities and natural attractions. The main level showcases a spacious living area, ideal for hosting gatherings or enjoying quiet evenings .The adjoining kitchen is a ample cabinet space. Adjacent to the kitchen, the dining area offers a perfect setting for enjoying meals with family and friends. Upstairs, you'll find the the master suite and additional 2 bedrooms. The remaining two bedrooms offer flexibility for guests, children, or home offices, ensuring everyone has their own comfortable space. Fully finish basement with Family room and Convenient full walk-in bath. Oversize Double Detached garage has new motor and offers convenience and storage solutions, adding to the overall functionality of the property this home offers easy access to a wealth of amenities, including Parks, Schools, Shopping, and dining options. Plus, with quick access to major Roadways, commuting to downtown Calgary or beyond is a breeze. Don't let it Go. Open House Sat-11-4 and Sunday 1-4PM (id:49663)
270 Mckenzie Towne Link Se
Calgary, Alberta
The FURNACE was replaced in November 2023. Perfect for first-time homebuyers and investors! Welcome to this end unit, 2-story townhome in the highly desirable community of McKenzie Towne. This unit comes with a double attached garage. The main level boasts a bright and open floor plan with a spacious living room and a large patio door leading to the backyard, perfect for children to play. The south-facing functional kitchen includes an island, and from the sunny dining area, you can access and enjoy your breakfast and morning coffee on a south-facing balcony. There is also a 2-piece bathroom on the main floor. The upper level offers spacious dual master bedrooms, each with an 4 PC ensuite bathroom and walk-in closet. The washer and dryer are located on the lower level, which also provides ample storage space. This location is close to all amenities, including shopping, parks, walking paths, schools, churches, and playgrounds. Quick access is available within minutes to Stoney Trail, Deerfoot Trail, and 52 Street. The current lease will end on Mar 31, 2025. (id:49663)
289 Savanna Drive Ne
Calgary, Alberta
Welcome to the sought after community of Savanna! Backing onto Greenspace and a future site of a school!! Don't miss this Incredible opportunity to own a home with 2 Master Bedrooms upstairs plus a Main floor Full Bathroom. This beautiful home also features a chic Island, dining and large family room. The upstairs has Two Master Bedrooms both with Ensuites. It has a total of 4 Bedrooms upstairs and 3 Bathrooms upstairs plus Laundry Room and Bonus room! Call to book your private showing today or visit our showhome located at 549 Savanna Drive NE. (id:49663)
2214, 211 Aspen Stone Boulevard Sw
Calgary, Alberta
Immaculate 2 bedroom Second Floor, 2.5 bath, Underground Parking Stall, two Storey Condo in trendy Community of Aspen Woods. This beautiful 1216 sqft unit offers convenient two Storey design with ample and modern decor through out. The elegant kitchen features gorgeous maple cabinets all the way to the ceiling, modern light fixtures, and a raised breakfast bar, tiled back splash, and a black appliances package. 9FT ceilings on the main floor, and a spacious dining room, to entertain your guest. Upgraded laminate flooring, open concept living room, with tons of windows throughout for that natural light, and a 2pc bath. Upstairs boast huge master bedroom to accommodate King size bedroom set and 3 PC EN-SUITE baths with a large walk-in closet with EN-SUITE WASHER&DRYER. Convenient Additional 4pc bath between the bedrooms and a 2 HUGE BALCONY'S one of the master bedrooms to enjoy your morning coffee, Heated Titled underground parking stall. Walking distance to Restaurants, Shopping, Public Transportation, and all levels of Schools. 10 min to Downtown Core. Great location come take a look!! (id:49663)
329 Creekstone Rise
Rural Rocky View County, Alberta
Experience the splendor of this custom-built residence situated in a quiet cul-de-sac overlooking a serene pond in the prestigious Watermark community. Spanning over 6800 square feet of luxurious and functional living space, this home is a masterpiece of design and craftsmanship.Upon entry, a grand foyer welcomes you with a custom-built wardrobe closet and a convenient half bath nearby. The main floor features an elegant office with an exquisite barn door for privacy, offering scenic views of Watermark's tranquil ponds and mountains. The great room showcases breathtaking vistas of the rocky mountains, centred around a striking granite-fronted two-way gas fireplace and embellished with hardwood and tile flooring.The heart of the home is the gourmet kitchen, boasting quartz countertops and top-of-the-line appliances including two Asko dishwashers, a double Fisher-Paykel fridge, Miele steam oven, Wolfe gas range, built-in oven, built-in microwave, and a Butler's pantry with a bar fridge. Adjacent to the kitchen, a fabulous mudroom with lockers leads to an oversized triple attached insulated heated garage. This residence features a state-of-the-art sound system with 8 audio zones and includes 12 TVs, all controllable via remote or smartphone ELAN technology. A cozy breakfast nook adjacent to the island provides access to an indoor covered patio with remote wind-canceling screens, a built-in BBQ, gas fireplace, TV, and overhead heaters. Upstairs, three large bedrooms each offer separate sitting areas. The primary suite boasts a two-way gas fireplace, a wet bar with a bar fridge, a private balcony, a feature-lit wall, and expansive view windows. The luxurious master ensuite features a fireplace by the tub, dual sinks, a steam shower, and a massive walk-in closet with shelving and an island. The upper-level laundry room is equipped with upper and lower cabinets for added convenience. The walkout basement level is an entertainer's dream, featuring a bedroom with a 4-piece ensuite, a gym, a family room, a media room with projector and screen, and a wet bar with a quartz island and bar fridge. Additionally, this level boasts its own temperature-controlled wine room and polished concrete floors. Enhancing the exterior are two covered patios adorned with stone, tile, cedar, and acrylic stucco. Enjoy the privacy of this location overlooking the pond and access to kilometers of walking paths within the community. This home is loaded with inclusions including 2 air conditioners, a water filtration system, and an irrigation system. Welcome to your new dream home! (id:49663)
1307, 738 1 Avenue Sw
Calgary, Alberta
Enjoy spectacular waterfront sub-penthouse living with captivating panoramic views of the Bow River, Prince’s Island Park, downtown core, and vistas of the Rocky Mountains. Showcasing a full multi-million dollar Reno by Empire Custom Homes, this is truly the best and BIGGEST unit in The Concord and is the epitome of luxury. Not often do you find a condo unit with titled parking 4-CAR PRIVATE GARAGE with custom cabinetry and room for lifts. Best garage allocation for size and location. Grand open layout surrounded by floor-to-ceiling windows, marble throughout, and the finest finishings including new interior solid wood doors, custom hand forged iron detailing on doors, quality oak trim and wall treatments, automated blinds, and lavish fixtures. Porsche designed kitchen is sleek offering smooth carbon fibre cabinetry, marble counters, high-end Miele appliance package. Custom temperature controlled glass wine room located off the kitchen will surely impress your guests. Entertaining is a breeze with the open living and dining room allowing guests to mingle without feeling crowded. Marble full length steps up to your oversized outdoor living space featuring an outdoor BBQ kitchen and two gas lines for fire pit table hook-up. The views will leave you in awe as you relax with a glass of wine after a long day. Hand-forged iron french doors provide a chic Parisian feel opening up to your secluded media room with built-in shelving. Sophisticated master features show stopping views, access to the expansive deck, built-in feature wall, and an elegant spa-like bathroom featuring marble walls and floors, warmed by an in-floor heating system. Master closet is a true dream with custom cabinets, and built-in hampers. Second bedroom is light and airy and is equipped with its own walk-in closet and ensuite. A beautiful den showcases rich wood floor to ceiling custom panelled oak and automatic drapes. Amenities are endless and include 24hr concierge and security, summer water garden, winter skating rink, lounge, kitchen, full fitness facility and car washes. Constructed with long-lasting concrete, double glazed windows and a superior infrastructure designed for flood & emergency preparedness. Located mere steps to the Peace Bridge, Prince's Island Park, River Pathway System, and downtown. Urban luxury living at its finest! (id:49663)
209 Cityscape Boulevard Ne
Calgary, Alberta
OPEN HOUSE ON 25 MAY & 26 MAY FROM 3:00PM TO 6:00PM :- This Beautiful property is situated in a prime location, this residence provides both convenience and style. Proximity to parks, shopping, dinning and major transport routes adds to the appeal of the this fantastic property. A very well maintained 3 BED, 2.5 BARTH, located in a vibrant community of cityscape with no condo fee, this town home provides the freedom to enjoy your property without the additional monthly cost, and offer the perfect blend of modern design and functional living.As you step into this well -maintained townhome, you are greeted by the inviting main floor featuring a spacious living area ,dinning area and well-appointed kitchen. The contemporary kitchen is highly functional. The main floor is completed with a convenient half bathroom and access to the attached 2-car garage which leads entry in/out from the back lane, ensuring both comfort and practicality. upstairs, where three generously sized bedrooms and two full washrooms await. The master bedroom with a private ensuite bath stands out with its luxurious feel and ample space,Two additional well-appointed bedrooms share a 4-pc bath. The upper floor also boasts a bonus room, offering flexibility for various uses and providing access to a full-width balcony – the perfect spot for enjoying morning coffee & barbeque. With its modern amenities, thoughtful layout, and the rarity of no condo fees, this townhome in Cityscape is not just a residence; it's a lifestyle. Don't miss the opportunity. (id:49663)
32 Hawkmount Heights Nw
Calgary, Alberta
Open house: Saturday 1-3pm May 11 2024. Amazing home must be seen to be appreciated! Discover this extravagant, fully customized home in the heart of the community of Hawkwood. Rare opportunity to own a 4+1 bedrooms home with unobstructed mountain views in coveted Nirvana Point Estates. Large 3086 sq ft Morrison Homes offers very open concept with sunny two-story foyer, private den and formal dining room, setting the stage for refined living. Overlook the Rocky Mountains from your breakfast nook adjacent the deck and chef’s kitchen with island and warm cherry wood cabinets. Family room is a heaven of relaxation, featuring a see-through fireplace and panoramic views that seems to stretch to infinity. Main level boasts 9' ceilings and a convenient guest bedroom with 3-pc bath. Upper floor hosts separate office/bonus room and three spacious bedrooms with inspiring views and all with private ensuite baths. Tiger wood flooring throughout the main and upper levels. Fully finished lower walkout features 9' ceilings, spacious recreation room, summer kitchen and loads of storage all on warm heated-slab floors. Recent upgrade including a A/C (2022) and two Lennox furnaces (2021). Did I mention the worry-free high quality rubber roof? Meticulously maintained and updated home surrounded by mature landscaping and private fenced yard backing west to school ground and massive park. Easy access to all amenities, this is a once-in-a-lifetime opportunity to own a truly special home. So, what are you waiting for? Call today and make this dream home yours! (id:49663)
12530 Douglas Woods Road Se
Calgary, Alberta
| 5 BEDS | 3.5 BATHS | DOUBLE ATTACHED GARAGE | CONVENIENT LOCATION | Welcome to this stunning 2-storey home in the desirable community of Douglasdale. As you step inside, you're greeted by the grandeur of tall vaulted ceilings, complemented by the warmth of vinyl plank flooring and bright pot lights, creating an airy and inviting ambiance. The kitchen is a focal point, seamlessly connecting to the living area where a beautiful fireplace invites you to unwind and relax. From here, step out onto the deck and enjoy the outdoors with ease in your fenced backyard. The main floor includes a formal dining room, perfect for hosting elegant dinners and gatherings. Upstairs, this home features a total of four bedrooms, with one of them being the luxurious primary bedroom that opens up through double doors. The primary bedroom impresses with its attached 4-piece ensuite bathroom and convenient walk-in closet. The other bedrooms are generously sized and share a well-appointed 4-piece bathroom. Making our way downstairs, the finished basement features a wet bar, seamlessly opening up into an inviting entertaining area, perfect for hosting guests or relaxing with family. An additional bedroom downstairs adds flexibility to the layout. Outside, the backyard is fenced in, providing privacy and security. There's ample parking with a generous-sized double attached garage and driveway, ensuring plenty of space for your family and guests. Don't miss the opportunity to make this beautiful house your home. Schedule a showing with your favourite agent today! (id:49663)
709, 1410 1 Street Se
Calgary, Alberta
1 Bedroom+Den with 2 TITLED UNDERGROUND HEATED STALLS & Storage Locker! Located steps to the Stampede LRT Station and short walk to Downtown, 17th Ave, Mission and Stephen Avenue. The Kitchen features Granite Counters, Stainless Steel Appliances including a Samsung Air Fryer Range, Full Length Cabinetry alongside Larger Duel Sink with Garburator. There's a ceiling mounted projector with switch and a 11'x9' projection screen - perfect for watching movies or sports. The Bathroom comes well equipped with tub to ceiling tiling, Granite Counter Tops and Soaker Jet Tub. The unit also comes with Central Air Conditioning to keep you cool in the summer. The Bedroom is a generous size which features a walk-thru closet to the bedroom. You can even enjoy BBQs with your no hassle Gas Hookup on the balcony. The building amenities includes Exercise Room, Hot Tub, Sauna, Theatre & Games Room and 2nd Floor Rooftop Patio. (id:49663)
112, 15304 Bannister Road Se
Calgary, Alberta
Welcome to Solea! This 2 bedroom, 2 full bathroom condo is sure to impress. Walk into a large entry with a large coat closet. Proceed to the well laid out kitchen equipped with ample cabinets, plenty of counter space, and stainless steel appliances. The In-suite laundry area offers more storage space. The bedrooms are strategically placed on opposite ends of the unit. The primary bedroom offers space for a king bed and has a full 4 piece bath and a large walk-in closet. The second bedroom is generous in size and has access to the main 4 piece bathroom through a pocket door which makes this perfect for roommates. Unit has in-floor radiant heat, a functional floor plan with an open style kitchen and living area. The high ceilings gives a spacious feeling and 3 large windows in your living room which leads to your private patio. Have your morning coffee or tea or unwind after a long day on your private patio. Fantastic location just a short walk to busy strip malls with many dining options. Steps away from all amenities, Midnapore is a private lake community and lake access is included in the condo fees. Enjoy the lake activities all year round! Fish Creek Park with its natural scenery provides endless outdoor opportunities. The LRT is just minutes away, providing easy access to the city. Building amenities include bike storage, wheelchair accessibility, and your 2 Titled underground secured parking stalls. Come by to take a look! (id:49663)
175012 Rr 214
Milo, Alberta
Situated on the peaceful shores of Lake McGregor, near the village of Milo, this expansive six-acre + property includes a custom, high-quality home. With durable hardy board siding, a sturdy metal roof, and enhanced 2x6 construction, the home offers both comfort and resilience. The residence includes two bedrooms and a four-piece bathroom, accommodating both family living and guest visits. The kitchen lounge diner, framed by a bay window and featuring vaulted ceilings throughout, infuses the space with natural light and enhances the sense of spaciousness, while providing panoramic views of the lake. Numerous windows throughout maximize the scenic vistas, ensuring every glance outward is picturesque. A beautiful deck, complete with a pergola, spans almost the entire length of the residence, offering an ideal spot for relaxation or entertaining while enjoying the lake views. The property includes a natural landscape enriched with a variety of trees, shrubs, and bushes, leading down to the lakeside beach area. The lake offers a range of recreational opportunities throughout the year. Close by there is a public boat lunch and included with the home is a portable dock on wheels. The grounds are fenced, cross, fenced and gated - ready for livestock, pursuant to County bylaws. Additional features include a double garage with an integrated workshop, electrical for an RV and several outbuildings, providing ample space for hobbies, recreation and storage. The home is three season but subject to professional guidance, could be modified for year-round use. There may also be potential to subdivide and add an additional home, subject to consultation and approval from the county of Vulcan.Located approximately one hour and twenty minutes from central Calgary, this serene retreat remains conveniently close to local amenities in the village of Milo, with more extensive shopping and services available in High River and Vulcan. (id:49663)
152 Vantage Drive
Cochrane, Alberta
Welcome to the brand new community of Greystone! Located on a Corner Lot, this meticulously crafted two-story home spans a spacious with over 2100 square feet, catering to the modern lifestyle of families and remote professionals. It offers three generously sized bedrooms, the Primary with a five-piece ensuite, an additional full bathroom, a convenient half bathroom, and an attached two-car garage and main floor flex room at the front entrance to accommodate any work-from-home needs. Upon entering, you'll discover a well-lit and spacious living area, complemented by a cozy gas fireplace, ideal for keeping you comfortable during those extended workdays. The open-concept kitchen and dining area are impeccably designed, featuring modern appliances and an expansive workspace, perfect for seamless transitions between work and leisure. Upstairs, a spacious primary bedroom, complete with a walk-in closet and luxurious ensuite bathroom, becomes your personal sanctuary. The two additional bedrooms are bathed in natural light through generous windows, creating inviting spaces for creative breaks. Possession will be in the Fall of 2024. Possession will be Summer 2024! Call to book your private showing today or visit our show home located at 4 Vantage Drive. (id:49663)
42 Violet Close
Olds, Alberta
Welcome to this amazing 1149 sq. ft. bungalow style half duplex in beautiful Olds. This home was constructed to the guidelines for passive energy homes and meets or exceeds guidelines for R2000 construction. This 2" x 6" constructed home is finished completely with Hardie board siding exterior, Logix insulated concrete construction, profile roof shingles and ICF concrete dividing party wall on both levels. This is a much superior constructed barrier as it is more sound proof. The lot is fully landscaped and fenced, and there is reinforced concrete driveway and sidewalks. The home complies with current and expected future guidelines for accessiblehousing for handicapped individuals. Some features include triple glazed windows, Roxul mineral wool insulation, extra attic insulation to approximate R-50, 36" doors throughout, ICI high efficiency boiler with heated basement floor, heated garage floor, and integrated indirect stainless steel high capacity water tank with anti scald valve. On the main floor of this home you will find a kitchen with access to a back deck facing south, hardwood flooring, large living room with a glass front gas fireplace, master bedroom with 3 pieceensuite, one more bedroom and a 4 piece main bath. In the completely finished basement with Deluxe vinyl plank flooring you will find 2 more bedrooms, a large recreation room, laundry room and a 4 piece bath. The attached 22'5" x 24' garage is heated and fully finished with high ceilings ideal for car storage lift(Can accommodate 4 vehicles in the garage). More upgrades include whole house fire sprinkler system with provision to connect to alarm system with added outside light indicator, shaft mounted garage door opener with Steelcraft T16 insulated door, 50 Amp service with NEMA 1450 connector pre-wired in garage for future car charger, and a separate man door in garage. More in house upgrades include 9' ceilings both upstairs and downstairs, fibreglass entrance doors, energy efficient LED ligh ting, low flow taps and showers, energy efficient dual flush toilets, and central vacuum system with floor sweep in kitchen. The kitchen is upgraded with metal structured drawers, ice maker rough in, and stainless steel appliances. All this and located in close proximity to many amenities and in a quiet cul-de-sac location. Walking distance to the hospital, shopping locations, recreation park and you have mountain views off your deck while you enjoy your favourite bevy. The other side 46 is available for purchase so ideal for family or investment. Hurry and call to book your showing to view this wonderful home. (id:49663)
217, 527 15 Avenue Sw
Calgary, Alberta
**CHECK OUT THE VIRTUAL TOUR** Move-in ready stacked townhome in The Conservatory, a gated condominium in the heart of the 17th Avenue and 4th Street SW district. With entertainment, shopping, and amenities on your doorstep. Such a great location, you can walk to downtown in minutes. The unique condo complex with private central courtyard is PET FRIENDLY including large dog breeds, and has a great sense of community.***Walking into the professionally cleaned/freshly painted unit you will find a living room with GAS FIREPLACE, and a dining area, both with hardwood floors. A spacious kitchen with STAINLESS STEEL APPLIANCES, offering an abundance of counter and storage space, a large corner pantry with shelving, and a breakfast bar. A patio door opens onto the balcony with DOWNTOWN VIEWS. Also on this floor is an under-stairs coat and storage closet.On the upper floor you will find a spacious master bedroom with downtown views, large double closet, and cheater ensuite bathroom with a large vanity. There is also a good sized second bedroom, a laundry closet, and a nook space on this upper level.This unit comes with titled UNDERGROUND PARKING and a storage locker. Perfect for everyone looking for a maintenance free lifestyle in very walkable and vibrant neighbourhood.Make this your right move! (id:49663)
39 Cornerstone Gardens Ne
Calgary, Alberta
PRICE REDUCED -> -> -> Welcome to this beautiful, functional home in the highly sought-after community of Cornerstone! Sitting on a 6200 square foot lot with a back alley and new fencing featuring a double swinging gate, this spacious residence boasts 3200 square feet of living with 4 bedrooms and 4 full baths. On the main floor you are greeted with high ceilings and two chandeliers. Discover a thoughtfully designed layout featuring a Den, a large office, a full bath, dining room leading to a large deck and a spacious living area providing flexibility and convenience for guests and family members. The upgraded kitchen is a culinary delight, offering modern appliances and a convenient spice kitchen featuring a walk in pantry and second refrigerator. The abundance of natural light throughout the main living spaces creates an inviting and warm atmosphere. Upstairs you will find a huge master bedroom with 5pc ensuite, three more spacious bedrooms and another two full baths. The large family room on the upper floor is an ideal space for relaxation and entertainment. The large unfinished basement suite has a separate walk up entrance which can be developed subject to approval and permitting by the city/municipality or for another living space for the family. With an oversized double garage with enough space for storage and a park and playground across the street this home is a must have for any family. The community's proximity to local amenities makes it an ideal place to call home. Whether you're enjoying the tranquility of your backyard or exploring the nearby parks and shopping centers, this residence offers a lifestyle of convenience and luxury. (id:49663)
150 Cormorant Crescent
Rural Vulcan County, Alberta
Are you looking for a cozy retreat within the picturesque surroundings? This park model is on its own lot, situated against a backdrop of green space, tennis courts, a playground, and the clubhouse at Lake McGregor Country Estates, a four-season RV and Cottage resort, located approximately 90 minutes SE of the City of Calgary and one hour north of the City of Lethbridge. It promises both tranquility and recreational opportunities year-round. The unit features one bedroom and one bathroom, providing ample comfort for its occupants. Inside, an open floor plan seamlessly blends the kitchen, dining, and living areas, enhancing the sense of spaciousness and facilitating social interaction. Included appliances—refrigerator, stove, and microwave hood fan—ensure convenience in meal preparation. Additionally, portable air conditioning units help maintain a comfortable indoor climate throughout the seasons. Outside, the fenced yard offers privacy and a secure space for relaxation or recreation. It also has underground sprinklers for convenience. The garden shed is set up with electric baseboard heating and a wall air conditioning unit, and boasts a queen-size bed, perfect for accommodating guests or enjoying a peaceful night's rest under the stars. Completing the picture, a covered deck extends the living space outdoors, offering a shaded retreat for leisurely moments or alfresco dining. With its array of amenities and idyllic setting, this park model at Lake McGregor Country Estates presents a delightful opportunity for those seeking a harmonious blend of comfort and natural beauty. Lake McGregor Country Estates features a private marina and beach, as well as a boat storage area. The clubhouse features indoor and outdoor pools, hot tub, sauna, family and adult lounges, exercise rooms, and more! Monthly community association dues are $300. Note that this park model is currently not set up to be used in the winter, but water and sewer services are deep serviced, s o using the park model in the winter is an option. The pipes would need to be heat taped. (id:49663)
4512 84 Avenue Ne
Calgary, Alberta
7 BEDROOMS | 4 FULL BATHROOMS | BED + BATH ON MAIN FLOOR | SPICE KITCHEN | SEPERATE BASEMENT ENTRY | 2 BED ILLEGAL SUITE | DOUBLE CAR ATTACHED GARAGE --- Located in the community of Saddle Ridge in Calgary, Alberta, this beautiful Front garage property is a testament to this builder's exceptional craftsmanship. Boasting approximately 2820 square feet of meticulously designed living space. Step into this captivating residence where the main floor unfolds as an inviting haven, featuring a bedroom, spice kitchen, living room, dining room, 4-piece bath, and a chef's dream kitchen adorned with quartz countertops, floor-to-ceiling cabinets, and top-of-the-line built-in stainless steel appliances. The 9-foot ceilings on the main level create an open and inviting atmosphere, enhancing the overall sense of spaciousness. Ascend to the upper floor, where four generously sized bedrooms and two full bathrooms await, providing ample space for relaxation and rejuvenation. The primary bedroom boasts a walk in closet, adding a touch of luxury to your private sanctuary. A versatile bonus room on this level adds to the flexibility of the living space, while a common full washroom ensures convenience for all residents. Additional highlights include a side entrance door with a 2-bed illegally suited basement. The double car front attached garage providing a convenient parking solution for residents. Beyond the property itself, Saddle Ridge is a developing community with a promising future, featuring new infrastructure, parks, schools, and recreational facilities. The convenience of public transport in the area further adds to the appeal, ensuring easy commuting for residents. Education is at the forefront, with schools in the vicinity catering to the diverse needs of families. Explore the numerous community facts that make Saddle Ridge an ideal choice for both families and discerning homebuyers. This home not only offers luxurious living but also presents a unique investment opportunit y in a thriving, up-and-coming community. Embrace the convenience, comfort, and potential that come together in this exceptional Saddle Ridge residence. (id:49663)
408, 3719b 49 Street Nw
Calgary, Alberta
This is the highly sought after adult complex of Land mark Estates. located across from market mall and only minutes to the LRT , schools and hospitals. t This sunny top floor is quiet and look East to Market mall. There is a balcony east facing, fireplace and a storage and one underground assigned parking.About 700sf. one bedroom withwalk in closet and one full bath. Plentymof storage in the kitchen. common laundry on every floor,main floor lounge with lofted exercise area and beautifully landscape grounds with winding walkways,gazebo and gardens.Tenant pay electricity monthly. (id:49663)
41 Quartz Crescent
Cochrane, Alberta
Please visit the show home for further questions - Welcome to the new community of Greystone! Built by the award winning builder, Prominent Homes, this is the the perfect home for families looking for a welcoming and cozy lifestyle. This stunning three bedroom home with an attached double car garage features tons of natural light. The Main Floor has a chic Kitchen, nice size island, Nook and Family Room. Upstairs has 3 large bedrooms including a Primary bedroom with 5-piece Ensuite, walk-in closet, Laundry Room and a Bonus room. Possession will be Summer 2024! Call to book your private showing today or visit our show home located at 4 Vantage Drive. (id:49663)


