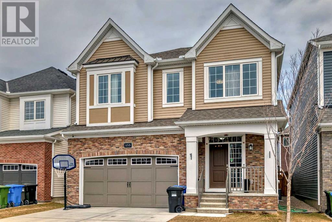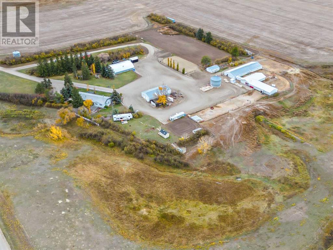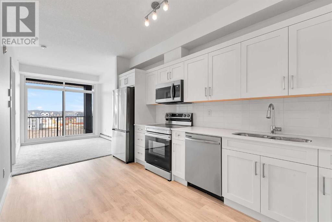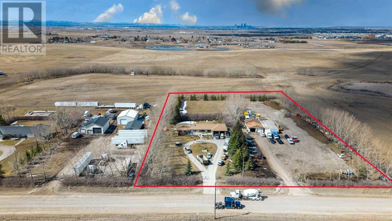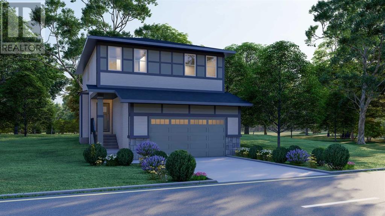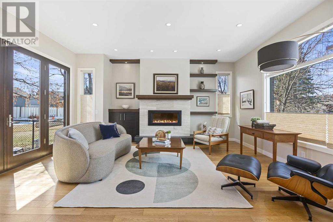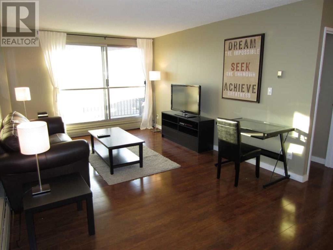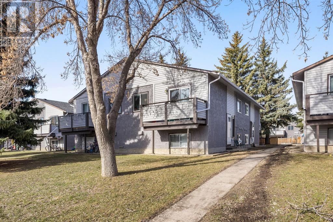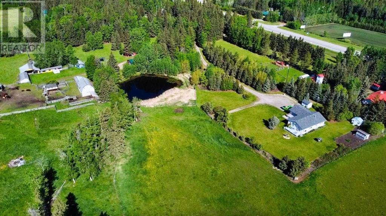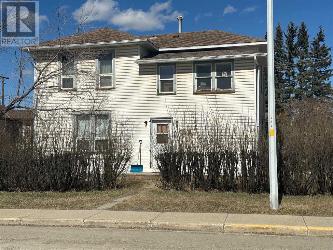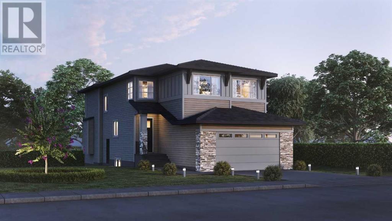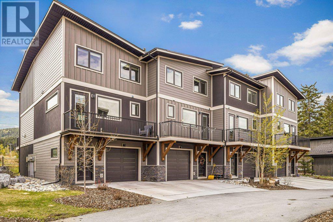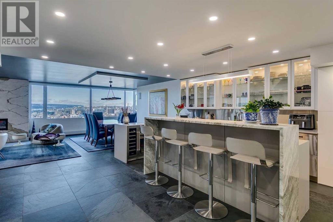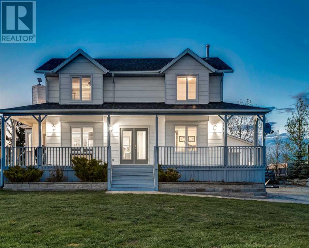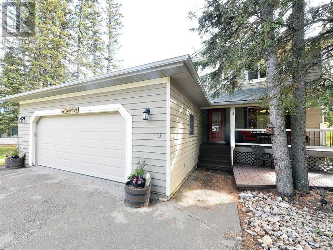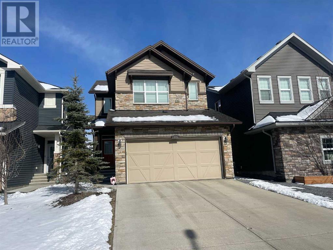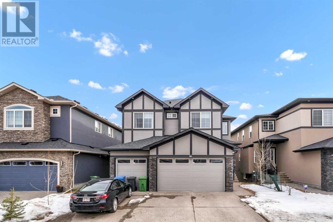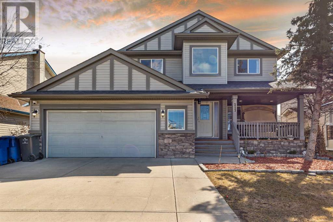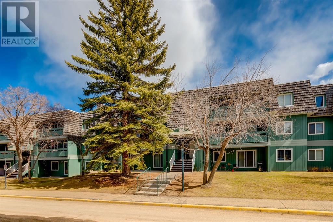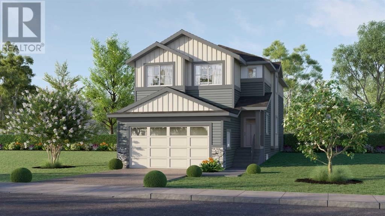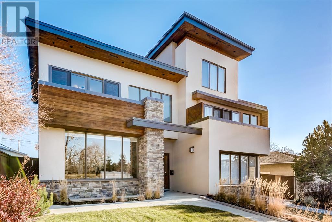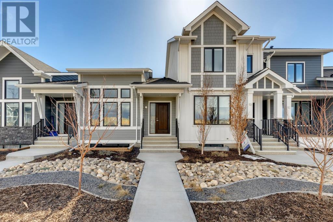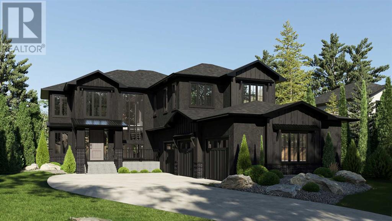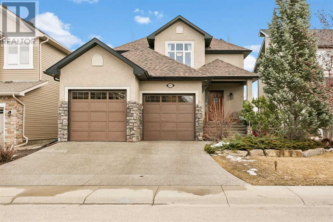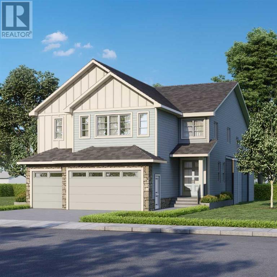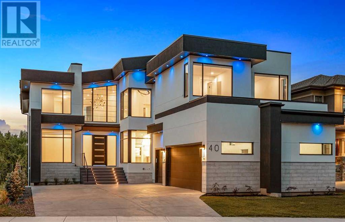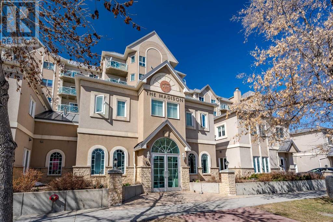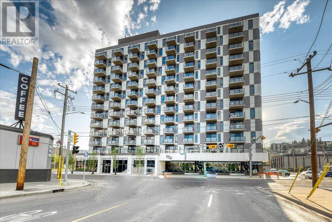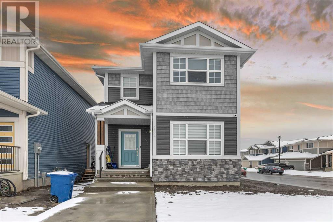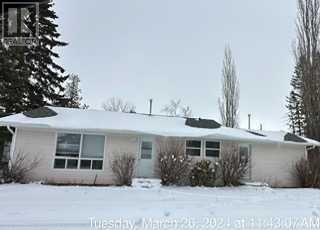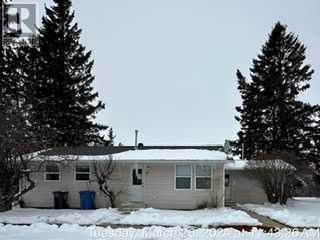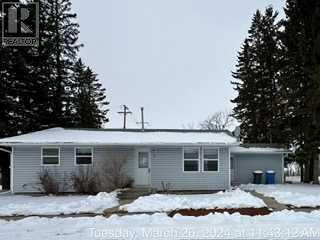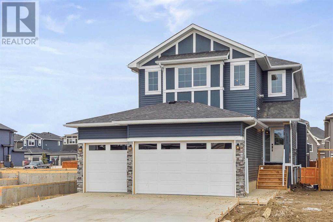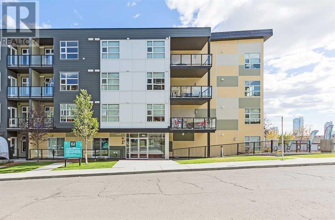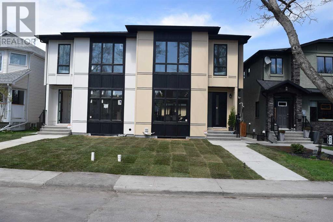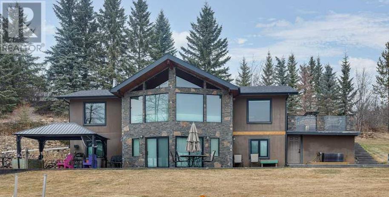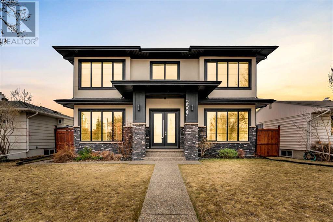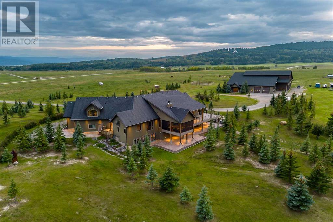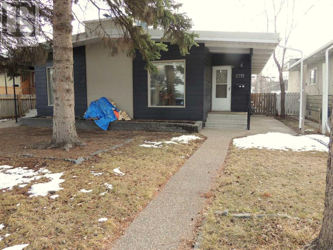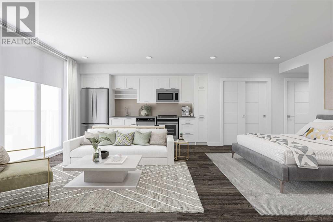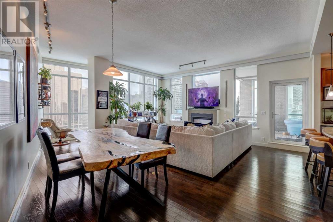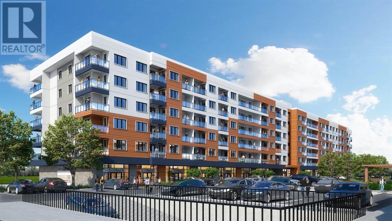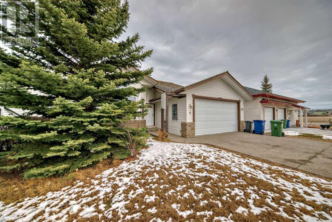SEARCH & VIEW LISTINGS
LOADING
153 Carrington Close Nw
Calgary, Alberta
**Open House on Sunday April 28, 2024, from 10.:00 am - 4:00 pm. Welcome to this exceptional property with charming curb appeal on one of the most coveted streets of Calgary's North neighborhood of Carrington. It offers combination of luxurious living with the prime location, just few minutes away from playground, parks, shopping and many more other amenities. Stepping in through private and beautiful front porch with authentic feelings of bricks, open up into other elegant spaces of the house. The "Jade" model by Mattamy Homes comes complete with a main floor den, perfect for studying or working from home, Spacious and airy Living room backing into backyard space, a separate side-entrance for potential rental income, and a wide-open kitchen equipped with upgraded stainless steel appliances! Extra storage space with additional shelving, Built in oven and Microwave with Gas cooktop add more comfort to this Functional kitchen space. Bright and open floor plan create more visual connection among spaces. This alluring residence boasts with 3+1 bedrooms, a Fully DEVELOPED BASEMENT over total 3500+ Sq ft. Stylish Light fixtures, gentle glow of ceiling pot lighting creates wonderful ambiance after sunset. As you step up for next level, extra spacious bonus room greets you, as a perfect family space. The expensive master suits boasts a large walk-in closets for his and her offering ample storage space for your wardrobe needs, private 5 - piece ensuite complete with his and her sink, a lovely soaking tub, and a tiled standing shower. Another two spacious bedrooms with their own walk - in closets, laundry room, another full washroom, complete your upper floor. Descending to the finished basement level from main floor, discover a 4th bedroom, Full bath, Spacious hall, Kitchen and Laundry space. Notable feature such as brick cladding, open floor plan, Air conditioning, shining countertops, side entrance. Perfectly well maintained home in the heart of Carrington community . This vibrant location is just few minutes away from Stoney and Deerfoot trail, commercial developments, and Crossiron Mills. Do not miss this wonderful opportunity to own this gem. Call your favorite Realtor today and book showing. (id:49663)
193050 Range Road 252
Herronton, Alberta
Your dream property. This 17.57 acre ranch with 2372 sq. ft. (above grade) bungalow home is tailor-made for either a horse-loving enthusiast, an entrepreneur who wants to generate revenue with amazing cabins, a multi family who requires additional living space or trucker / contractor who needs a location with incredible shops and yard. Step inside to a crackling wood-burning fireplace, wood stove and a gas fireplace with a view of stunning sunsets and Mountain View’s. Also, enjoy A/C on those beautiful summer days. Chef's Dream kitchen featuring exquisite granite surrounded by a touch of class cabinetry. With an island workspace and plenty of storage that provides all the amenities you need. 4 bedrooms and 2 offices. The rustic finished basement with a separate entrance. Fitness haven: If you need that space for a spa or exercise facility look no further. Outdoor Bliss: Explore through all the spacious outbuildings that could store tractor trailers, RVs, boats, horse trailers, hay storage. Did you say “car wash” ? This is in the main shop and includes a HOTSY wash system with full commercial drains installed, a laundry room and lockers. A complete wood shop set up with 220v for all your carpentry equipment, charming patios with a sunset deck lookout. 2 cabins, A 25 KVA PTO Gen set for all your backup power needs. Equestrian Horse Paradise: 350’x150’outdoor arena, 110’x70’ sand arena, 50’ Round pen, 3 barns (power and heat, water), 2-coral systems each with continuous metal panels and automatic waterer. Amazing tack and feed room with power, heat, water. Exercise track. Spring run off creek with a beautiful coulee pasture. Nature's hideaway: 40 minutes from Calgary, this property promises to leave that retreat escape. Relax in any of the pergolas amongst the apple and pear trees, with the forest aroma of spruce and cedars. Enjoy a 60’x60’ garden and 2 green houses. Saddle up or hike on the great trails with the Mountain View. Entertainment luxury: enjoy a spe cial family or corporate event room in this amazing 45’x20’ area or explore having a kids games room. You could even transform this space into to a dream office. Embrace this retreat style adventure and serenity just 40 minutes from Calgary. (id:49663)
406, 40 Sage Hill Walk Nw
Calgary, Alberta
The beautiful condo comes with 1 Bedrooms, 1 Living, in unit laundry, andincluding 1 Stall parking spot. The apartment unit is located at 4th floor (the top floor) with the great view. The condo is built on 2023. In the unit, you can enjoy the big living room and great spacy kitchen area. Balcony is close the living room. From the balcony, you can havegood time of top floor view. You will be easy to access Stoney Trail, Sarcee Trail and Shaganappi trail. There are school, bus stops and business retail located near by the community. It’s nice opportunity to have this as investment property, or enjoy it as your new home. You must see this. (id:49663)
2985 100 Street Se
Calgary, Alberta
This property listing showcases a spacious walkout bungalow situated on a 4.15-acre lot within the City of Calgary, positioned south of 17th Ave SE. Boasting a generous 2,143 sq. ft. footprint, the home, constructed in 1990, has undergone significant upgrades. Maintained as a non-smoking residence, it offers accessibility features catering to limited mobility. The fully finished basement includes a convenient kitchenette, while the property benefits from two separate furnaces and air conditioning for climate control. A double attached garage provides ample parking space, complemented by a security alarm system ensuring peace of mind. Additionally, the property features a detached shop/garage spanning 1232 sq. ft. and a separate wooden shed for storage spanning 224 sq. ft. Zoned as S-FUD, it presents opportunities for home-based businesses or RV storage. Recent maintenance includes replacement of house and garage shingles and siding. Rainwater tanks facilitate irrigation, while the paved driveway and lush tree cover enhance the property's appeal. Situated close to the new Wal-Mart and Costco shopping center, Close to major retail centers and with showings available by appointment, it presents a rare opportunity for discerning buyers seeking comfort, functionality, and opportunity in one of Calgary's prime locations. (id:49663)
79 Ranchers View
Okotoks, Alberta
Please visit the show home for further questions - Welcome to the charming and functional home built by award winning builder Prominent Homes and located in the Brand New Community of Ranchers Rise! Where comfort meets elegance this community offers the ideal setting for families seeking a warm and inviting lifestyle. This stunning three-bedroom home with an attached double-car garage, designed to embrace the beauty of natural light. As you step inside, you'll be greeted by the chic kitchen boasting a spacious island and adjacent to the kitchen, the cozy nook and family room invite you to relax and unwind in style. Venture upstairs to find three generously sized bedrooms, including the luxurious primary bedroom featuring a lavish 5-piece ensuite and a walk-in closet that promises ample storage space. Additionally, the convenience of a laundry room and a bonus room adds to the functionality and comfort of this home. Anticipate making this remarkable residence your own sanctuary as possession is set for Fall 2024! Don't miss the opportunity to experience the charm of Ranchers Rise firsthand—call now to schedule your private showing and embark on the journey to your dream home or visit our show home located at 8 Emerson Crescent (id:49663)
414 Wildwood Drive Sw
Calgary, Alberta
Open House June 23 Sun 2-4pm Over 2700sqft of living space - Designer Inner City Home “Not so big, doesn’t necessarily mean small… A Not So Big House feels more spacious than many of its oversized neighbours because it is a space with substance.”- Susan Susanka - - - 80' WIDE CORNER PIE LOT with two large weeping birches and a huge blue spruce tree. - - - Perfect INNER CITY home for a busy family close to schools, river valley pathways, dog park and retail. - - - - - 2014 FULLY PERMITTED RENOVATION from the studs up. New addition with 10 foot ceilings. - - - - - Custom New Build Garage Oversized at 518 Sq ft, heated, laneway access, 200 AMP electrical panel that can accommodate an EV, 9 ft ceilings and 8 ft door to easily drive in an SUV with roof box. - - - - - Home Features - 5 generous bedrooms, 2.5 BATHS, large CHEF STYLE KITCHEN, open concept main floor with tons of natural light, a generous dining room adjacent to a fireplace focused living room with 10ft ceilings and large glass doors leading to a private garden patio. Lowest floor has full egress windows, gas fireplace, full size laundry, 5th bedroom, and large seasonal closet. All oak, tile or wool flooring. - - - - - Kitchen – Professionally designed for cooking and entertaining. High end appliances include Miele speed oven, induction cooktop and newer dishwasher, Gaggeneau high cfm hood and Jenn-air 42 inch fridge. Exotic natural stone countertops and a 9 foot island. - - -- - 5 Bedrooms. Designed to give parents and children plenty of space to call their own. PRIMARY BEDRM is both private and central. Contemporary master ensuite has a walk-in shower, large soaker tub, beauty bar, heated floors and a separate toilet stall. Directly above the master suite are 3 huge bedrooms, one with European style sink & vanity. The expanded upper bathroom hosts double sinks & side lit vanity mirrors. Permitted 5th bedroom/den on lower level can be easily expanded to add a custom walk-in closet. - - - - - Large Utility / Laundry with clothing bars & shelving and space available for future 3-piece bathroom. Rear Entrance - Large mudroom with built-in storage cabinetry & bench, conveniently located rear entry from the garage. Seasonal storage area / cold room in lower level, with room for all your things. - - - - - Value Adds - during the renovation all mechanical, ducting, plumbing and electrical service were built new including removal of overhead power line. Back flow preventors were replaced on the sewer system and a sump pump was installed for extra protection. New roof as of 2014 with a welded membrane on the addition. The concrete pad and both sidewalks were replaced and the entire yard regraded. Private back garden is south facing and flat and the rear deck has serviced natural gas and hot and cold water spigots. Second deck is like an outdoor extension from the living room, under a canopy of mature trees and decked with composite maintenance free material. (id:49663)
315, 340 14 Avenue Sw
Calgary, Alberta
Talk about a great investment & a huge opportunity! A spacious one bedroom corner unit with a large south facing balcony featuring an open layout with a renovated kitchen complete with maple cabinets and a raised eating bar, laminate floors, and secure parking. All that in a fantastic concrete building complete with elevators, an indoor saltwater pool, an extremely well-stocked exercise room that has free WIFI & a big screen TV to watch as you are on the treadmill! The complex also has a full time building operator who is fantastic, full time cleaner and a great sense of community. Best yet is the location!!! Located in the heart of Calgary's Beltline it is 3 blocks away from trendy 17th Ave and only a 5 minute walk to downtown! And the condo fees even include Electricity! You will love living here! (id:49663)
B, 105 Stanley Avenue
Okotoks, Alberta
Investors Alert .. No work needed and Low condo fees that take care of the outside yard and maintenance! The Ideal property at an affordable price in a great location! This Bi-Level condo project consists of 4 Plexes and this unit location is great as it faces the street. The condition is fantastic with a complete Reno about 4 years ago of approximately $140K. The Kitchen had a total replacement with cabinets to the ceiling, all of the appliances and fixtures, all new lights, paint, flooring and the 4 piece bathroom including all fixtures and floors. The Comfort and economy of a high efficient furnace even adds more to this property. With some new windows, High quality laminate, Vinyl Tile, Lino, New trims and doors throughout, and modern knock down ceilings there is nothing else needed! The warm morning sun greets you and your coffee on the front deck to start the day! Existing tenants are long term fantastic people and would like to stay for many years to come. Current lease is until Dec 31/24 and must be assumed by the buyer. Great location close to everything you need! (id:49663)
30-5139 27 Highway
Rural Mountain View County, Alberta
Nestled just outside the quaint town of Sundre, this hobby farm offers a retreat amidst the beauty of rural living. Boasting a 1555 square foot home with 5 bedrooms, and 3 full bathrooms, creating a comfortable living space, this home built in 1999 provides ample room for your family to grow and thrive.As you approach, you'll be greeted by the inviting row of mature spruce trees. The backyard is complete with a garden shed and a greenhouse, perfect for cultivating your own fruits, vegetables, and flowers. Across the pond from the home is a Quonset-style shop with concrete floors, measuring a generous 60' by 40', providing ample space for storage, workshop activities, or even housing your recreational vehicles.For those with a passion for agriculture, the property offers a host of amenities tailored to support your farming endeavours. A charming hip-roof barn, complete with corrals, provides shelter for your livestock, throughout the spring summer and fall with the seasonal waterers. The yard also has Chicken pens, rabbit pens, and goat pens offering opportunities for hobby farming or small-scale animal husbandry.Nature enthusiasts will delight in the property's mature trees, which provide shade and tranquillity throughout the seasons. A spring-fed pond and a dugout add to the pastoral charm, creating idyllic settings for leisurely strolls or quiet moments of reflection.Conveniently located just 2 kilometers from the heart of Sundre, residents enjoy easy access to the town's amenities, including shops, restaurants, and recreational facilities. Golf enthusiasts will appreciate being kitty-corner to the Sundre Golf Course, offering endless opportunities to tee off amidst breathtaking scenery.Additionally, the home features an attached 2-car garage, providing shelter for your vehicles and outdoor equipment, while ensuring convenience during inclement weather.Experience the perfect blend of rural charm and modern comfort at this remarkable hobby farm just outside Sundre, Alberta. Whether you're seeking a peaceful retreat or an opportunity to embrace a sustainable lifestyle, this property offers endless possibilities for your family's enjoyment and fulfillment. Schedule your private viewing today and embark on a journey to country living at its finest! (id:49663)
4726 47 Street
Olds, Alberta
Investment opportunity or mortgage helper, perfectly positioned in close proximity to Olds College – an excellent choice for investors seeking a revenue property or first-time home buyers looking for a promising venture. Nestled on a spacious R2 lot with convenient back alley access, this property features a 16 X 26 detached garage, offering both practicality and storage solutions. The main level illegal suite welcomes you with an open entryway leading to a cozy living room, functional kitchen, one bedroom, and a 3-piece bath. The lower level, which remains unfinished, houses the washer and dryer, hot water tank and furnace for this illegal suite presenting an opportunity for customization to suit your needs. On the upper level, a separate entrance leads to the second illegal suite, providing a private haven. Inside, discover a comfortable living space, kitchen, private bedroom, and a 3-piece bath. The mechanical room for this illegal suite is also conveniently located on this level. This illegal suite is equipped with its own washer and dryer, adding to the convenience of the living space. This property offers versatility, making it an ideal investment for potential dual rental income or flexible living arrangements. Whether you're an investor or a first-time home buyer, don't miss the chance to own this property near Olds College. Schedule a viewing today and explore the endless possibilities this home has to offer! (id:49663)
3 Wedderburn Gate
Okotoks, Alberta
Welcome to Wedderburn and this brand new home built by the award winning builder Prominent Homes. This spacious home has over 2100 square feet and features an office on the main floor which is perfect for working from home plus a large mudroom, walk-through pantry, and an open concept Kitchen, Dining room and grand open to above great room! The upper floor has 3 large bedrooms including a Primary bedroom with luxurious 5 piece ensuite, nice size walk-in closet that is conveniently connected to the laundry room. The other bedrooms also have walk-in closet and the bonus room completes the upstairs. Possession will be Fall 2024. Call to book your private showing today or visit our show home located at 8 Emerson Crescent. (id:49663)
16, 101 Rivers Bend Way
Dead Man's Flats, Alberta
One of Best Locations in the ProjectExperience breathtaking mountain vistas from one of the most coveted spots within this development! This meticulously maintained townhouse boasts three primary bedrooms, each accompanied by its own luxurious ensuite bathroom. The second level hosts the main living area, showcasing a generously sized, contemporary kitchen ideal for gathering loved ones over meals. Bright and airy, the living room offers southern exposure, flooding the space with natural light and providing stunning mountain panoramas. Downstairs, a sizable bedroom complete with a full bathroom offers ideal accommodations for guests or family seeking privacy. With a single-car garage, storage is plentiful throughout the home. Don't let this chance slip away to own a piece of prime real estate in one of Alberta's premier family-friendly communities, just a short 7-minute drive from Canmore. (id:49663)
1301d, 500 Eau Claire Avenue Sw
Calgary, Alberta
EXTENSIVELY RENOVATED + UNMATCHED VIEWS + ONE OF THE BEST PRIVATE TERRACES IN EAU CLAIRE! This 2013 sq. ft. home has been renovated from top-to-bottom including a floor-to-ceiling quartz fireplace surround, an entertainer’s kitchen with a full pantry wall, a side-by-side 5’ wide fridge/freezer, a Miele induction cooktop, and double ovens. Expansive cabinetry features soft-touch closure and integrated lighting. The open-plan living space includes an open kitchen, dining and living space with extensive entertaining space, a sunny corner reading nook, and space for a baby grand piano! Three custom-made Jerilyn Wright cabinets accentuate the space and are included in the sale. All of this is complemented by UNOBSTRUCTED VIEWS of western sunsets, eastern sunrises, and Prince's Island. You need to see these views in person to fully appreciate how special they are! Expansive but tranquil, the primary bedroom includes a second fireplace and media wall, corner reading nook, walk-in closet, and 5-piece ensuite with stand-alone soaker tub and heated floors and heated towel racks for ultimate luxury. Sliding doors lead to your private outdoor oasis – a 400 SQ. FT. BALCONY with extensive mature plantings including full-size trees, multiple seating options, a fire table, and unobstructed views. Extra storage closets and Electrolux laundry are located in the private entrance hall to the primary suite. Around the corner, you will find a beautiful guest bedroom/den complete with a stunning view of morning skies and river pathways and a high-quality MURPHY BED with integrated storage and lighting. Nearby, you’ll find the guest bathroom complete with steam shower. The suite includes REMOTE-CONTROL BLINDS THROUGHOUT including bedroom black-out blinds. All hallways and passages are extra wide allowing for excellent accessibility.TWO ELEVATORS GRACE YOUR ENTRANCEWAY AND ARE SHARED WITH ONLY ONE OTHER SUITE ON THIS FLOOR. With them, you can easily access your TITLED PARKING STALL and assigned storage room in the well-kept, secure, underground parkade complete with bike storage and car wash. Feel pampered and secure with 24/7 TWO-PERSON CONCIERGE AND SECURITY, and extra attentive service like suite checks while you travel and parcel handling. Add AN INDOOR SPA WITH POOL, hot tub and gym, some of the largest PRIVATE GROUNDS and residents’ sun decks in Eau Claire, a billiards room, putting green and community garden plots. Leaving your private oasis, you’re JUST STEPS AWAY FROM INVITING RIVERSIDE PATHWAYS AND PRINCE'S ISLAND park space with the award-winning River Café, and additional restaurants, shopping and amenities within easy walking distance. This one ticks all the boxes: PERFECT RIVER-FRONT LOCATION, OPEN, AIRY, 100% RENOVATED, A BESPOKE OUTDOOR TERRACE OF YOUR OWN, AND EXTENSIVE AMENITIES! Please note: this building allows cats, but not dogs. Call to book a showing today! (id:49663)
11 Glenmore View Place
Rural Rocky View County, Alberta
A COMPLETELY REDONE top to bottom, FULLY Renovated; 2 Story home w/OVER 2474sq.ft of TOTAL living space JUST 5 MIN EAST on GLENMORE Trail. WELCOME to Country living at its FINEST on 3.41 ACRES of BEAUTIFULLY LANDSCAPED property. Welcoming WRAP AROUND porch greets you as you ENTER INTO an OPEN CONCEPT style floor plan w/GORGEOUS HARDWOOD floors, + UPGRADES Galore. Kitchen has GRANITE COUNTERS, BREAKFAST BAR w/seating for 4, STAINLESS Steel appliances, under CABINET Lighting, AMPLE cupboard, + COUNTER SPACE + SO MUCH Room for ENTERTAINING. A CORNER gas FIREPLACE sets a TONE of WARMTH as you can HOST the WHOLE FAMILY, + FRIENDS at EVERY HOLIDAY. Tucked away in the corner is a MAIN floor bedroom great for the OUT-OF-TOWN guest or SET up the AT HOME GYM. ACCESS to a 2 PIECE BATHROOM, + LAUNDRY area COMPLETE the MAIN FLOOR. The UPSTAIRS has 3 good SIZED bedrooms one of which is the PRIMARY featuring BEAUTIFUL WINDOWS bringing in LOADS of NATURAL light, a WALK-IN CLOSET already set up w/ORGANIZERS, + a GORGEOUS 4 PIECE ENSUITE. The OTHER 2 bedrooms, + a 4 PIECE bath finish off the UPPER FLOOR. HEAD down to the FULL, COMPLETELY FINISHED basement w/MORE room for the FAMILY. A LARGE REC area PERFECT for KIDS PLAY ROOM, SEPARATE space for the TEENAGERS or whatever you envision for your FAMILY, + a 3 PIECE bathroom. SO MUCH TIME has been invested in the VISION for this property. NO EXPENSE has been spared. From the ELEGANT GATE to the TREES to the OVERSIZED SHOP/GARAGE (39' X 23') on the property there is LOADS of ROOM for it ALL + room for your own HOME BASED BUSINESS + LIMITLESS OPPORTUNITIES!!! The PEACE and QUIET of living out in the COUNTRY yet SO CLOSE to the city is an EASY DECISION. A PAVED cul-de-sac, 8.3 KM EAST on GLENMORE + CLOSE to STONEY TRAIL. EASY ACCESS to CHESTERMERE, LANGDON, + CALGARY. If a LIVE & WORK scenario is what YOUR looking for, COME out to SEE what GLENMORE VIEW PLACE has to OFFER!!! This is "One" of the COUNTY'S BEST BUYS!!! (id:49663)
3 Manyhorses Place
Rural Rocky View County, Alberta
* * * OPEN HOUSE - SAT JUNE 15 1-3:30 PM * *. Outstanding value! Bright and spacious, well-maintained home on a cul-de-sac in Redwood Meadows, this 4 bedroom, 1831 sq. ft. family home is situated on a large, treed lot with a sunny south facing very large back deck that looks out to lawn and trees. Newer renovations include hardwood flooring throughout (except stairs), and ceramic tile in the foyer and bathrooms. The main floor features a convenient flex room, that could be a dining room, den or cozy living room. Across the rear of the home is a generous kitchen, with refinished cabinets and newer stainless steel appliances, a spacious nook with a door leading out to the deck, and a family room boasting an attractive large gas fireplace with brick surround and built-in cabinetry on both sides. Upstairs, you'll find four bedrooms, all with hardwood flooring. The master suite boasts a walk-in closet and four piece soaker tub en-suite with separate shower. The oversized double garage has lots of extra room. This is a well maintained property with a front porch area for your relaxing moments nestled in a private setting and the 1/3 acre pie-shaped lot has extra space around the house for different optional usages. It is a short walk to the Elbow river pathways, tennis courts, soccer and baseball fields in Redwood Meadows. All this being just a few minutes to Kananaskis Country to the west and Calgary just 15 minutes to the east. (id:49663)
215 Nolancrest Rise Nw
Calgary, Alberta
Welcome to this gorgeous and spacious single house located just next to the vast outdoor soccer field of Nolan Hill. Built as a Home by AVI, Featuring 2018.9 sqft, this well-kept home is a gem inside the community. Air-conditioned, Main floor featuring 9 feet ceiling, hardwood floor, quartz counter, openly designed living-dining room and kitchen plus an isolating den. Second floor featuring double vanity, jetted-tub and a sunny bonus room flexible to be a bedroom as well. Private yard is also ideal for outdoor activities and barbecue as there is gas line ready to use. Location-wise, this house is within the circle for the most grocery shopping such as T&T, Sobeys plus Canadian-Tire, Costco, Home-Depot in just 3-4 minutes drive. Can't wait for your visit! (id:49663)
247 Kinniburgh Place
Chestermere, Alberta
Welcome to 247 Kinniburgh Place in Chestermere, where luxury meets comfort in this stunning property. As you step into this exquisite home, you're greeted by a spacious foyer that sets the tone for the elegance that awaits. The main floor boasts an open-concept layout, perfect for entertaining or simply enjoying quality time with family. The gourmet kitchen is a chef's dream, featuring high-end stainless steel appliances, granite countertops, and ample storage space. The adjacent dining area offers plenty of room for gatherings, while the cozy living room invites you to relax by the fireplace on chilly evenings. Upstairs, you'll find the master retreat, complete with a walk-in closet and a spa-like ensuite bathroom featuring a luxurious soaking tub and a separate shower. Three additional bedrooms provide plenty of space for family or guests, along with another full bathroom for convenience. The basement of this home is fully finished, offering even more living space and versatility. Whether you're in need of a home office, a playroom for the kids, or a media room for movie nights, this area has endless possibilities. There's also a fifth bedroom and another full bathroom, perfect for accommodating overnight guests or extended family members. Outside, the expansive backyard is an oasis waiting to be enjoyed. Spend summer days relaxing on the deck, firing up the barbecue, or playing games on the lush lawn. With no rear neighbours, you'll appreciate the added privacy while still being close to all the amenities Chestermere has to offer. With its prime location, luxurious features, and ample space for living and entertaining, 247 Kinniburgh Place is more than just a home—it's a lifestyle. Don't miss your chance to make this dream property your own. Schedule your viewing today and prepare to fall in love. (id:49663)
213 West Creek Drive
Chestermere, Alberta
Beautiful well kept two storey 2032sqft former show home! With countless upgrades, granite counter tops, tigerwood hardwood floors, the main floor has a living room, family room and a large kitchen with a breakfast nook, upper floor has three good size bedrooms including big master bedroom with ensuite. The oversized double garage with infloor slab heating, insulation, and drywall. This fully air-conditioned house has a front verandah with a garden swing and treed backyard made even better with a two-tiered deck, gazebo, and hot tub. All these features and its proximity to amenities school, park, shopping, let’s not forget about the fully finished basement, complete with an additional bedroom, family room with a fireplace, a built-in fish tank, and a spectacular three-piece bath. (id:49663)
7308, 315 Southampton Drive Sw
Calgary, Alberta
Looking for a Beautiful Kitchen, you will find amazing quality here! The owners of this unit upgraded to maple cabinetry, Pull out drawers, and cabinetry on both walls of the kitchen even the dishwasher is panel ready and blends in with the rest of the cabinets. This exceptional property boasts unmatched amenities tailored to meet every need: from a full tennis court, squash/racquetball court, and basketball court to a state-of-the-art gymnasium, table tennis, and a party room for gatherings. Kids will love the beautiful play park, ensuring fun-filled days for the little ones. Inside this, 2 bed one bath home you'll find a beautifully updated galley kitchen equipped with newer maple cabinetry on both sides some with inset glass doors, generous counter space, custom pull-out shelving in the pantry & beside the stove, lower pot drawers, large single basin sink, and a stylish backsplash. No detail was missed in maximizing the space and design in the kitchen, the faucet was stylishly placed in the corner and even the electrical panel was covered with a matching maple cover. The dining room comfortably accommodates a larger table set, perfect for family meals or dinner parties. The generous living room is a great place to relax & there are glass patio doors leading to a spacious west-facing deck, ideal for relaxing evenings or entertaining guests. Both bedrooms are well-appointed, with the Primary Bedroom featuring a super large walk-in closet for all your storage needs. The adjacent bathroom showcases an updated vanity and has a full linen closet. Additional storage is available with a large in-suite closet and an extra one on the balcony. West facing Patio to enjoy the sunshine! There is 1 Assigned Parking stall with electric plug and several visitor spaces for guests. Southwood is home to both Public & Catholic primary & junior high schools & designated High Schools are nearby on Elbow Drive. There is public transportation on Elbow Drive & quick access to the Anders on LRT, South Centre Shopping Mall & Rockyview Hospital. Fish Creek park is only a short bike ride away & there is a walking bridge over Anderson Road to Woodbine. Act now and call your agent today to schedule a viewing! (id:49663)
32 Ranchers View
Okotoks, Alberta
Welcome to he charming and functional residence Built by award winning builder Prominent Homes and located in the Brand New Community of Ranchers Rise! This newly constructed two-story home boasts over 2100 square feet of meticulously designed living space, catering to the needs of modern families and remote professionals alike. Upon entering, you'll be greeted by a welcoming main floor flex room, strategically positioned at the front entrance, offering the versatility to accommodate your work-from-home requirements or any other personal needs. The spacious living area is bathed in natural light and features a cozy gas fireplace, providing the perfect ambiance for both relaxation and productivity during those extended workdays. The open-concept kitchen and dining area are thoughtfully designed, boasting modern appliances and ample workspace, facilitating seamless transitions between work and leisure activities. Upstairs, you'll discover a luxurious primary bedroom retreat, complete with a generously sized walk-in closet and a five-piece ensuite bathroom, offering the ultimate in comfort and privacy. Two additional bedrooms, also flooded with natural light, provide inviting spaces for creative breaks or relaxation. With possession scheduled for the September 2024, now is the perfect time to secure your place in this thriving community. Don't miss out on the opportunity to experience the lifestyle offered by this exceptional home. Visit our show home located at 8 Emerson Crescent or call to book your private showing today! (id:49663)
1206 26 Street Sw
Calgary, Alberta
The art of INNER CITY living at its finest! GOLF across the street at the Shaganappi Golf Course? YES!! Spectacular, unobstructed VIEWS, year round!! A spacious 26ft wide home (30’ lot) not the usual 21ft width with this style, allows for a generous front lawn. This RARE GEM has excellent access to public transport for a car-less commute, and city parks, Bow river and bike paths are steps away for a well-rounded lifestyle. The home is meticulously designed to have tons of natural light through large windows and clerestories, and views of either the golf course or downtown skyline from *all* floors. Spacious foyers in the front and back. The Main floor has an airy, modern design, and Italian designed PEDINI kitchen- completely gorgeous, ergonomic and functional! Formal dining room looking out to back patio with glass french doors invites the feeling of openness and pleasure and is ideal for entertaining! Flooring is rough plank real hardwood. The beautiful, HANDCRAFTED staircase takes you to the upper levels, and adds a sculptural quality to the space. Custom built in ‘floating style’ with maple and enclosed with tempered glass, this lets light permeate through the floors. Relax in the spacious master retreat, with its private balcony overlooking the golf course. The spa-like ensuite is perfection with a deep soaker tub and separate steam shower, and heated flooring. Ensuite leads to a closet with custom built-in shelving ready for your clothes, and then to an upper laundry room with sink. Smile at lovely SKYLINE VIEWS from the cozy upper loft, while enjoying a drink from the wet bar. Then step onto the rooftop patio overlooking the golf course to watch the sunset! Basement with in-floor heating has its own well appointed space with a master sized bedroom, 3 pc bathroom, living area and wet bar. 2nd laundry hookup in the basement. A quality home and in a peaceful inner city environment. Just a 1/2 block walk to the Shaganappi Point CTrain Station. This property revea ls the unseen quality build with a SOLID 8" REINFORCED CONCRETE PARTY WALL, total finished living space 3600 sqft including basement. The basement also has 10ft CEILINGS! TJI floor joists surpassing code, longevity in mind. EXPENSIVE PEDINI Cabinets...these same cabinets are in the kitchen, 2 wet bars and all bathrooms. Air conditioning, Vacuum system added in for a comfort oriented lifestyle. The home has built-in speakers and is wired for sound. Double car garage, and additional paved outdoor parking space- can be used for RV parking. Immediate access to either CTrain or City Bike pathways within 1 block (This section of bike path plowed all year around). Excellent location to invest in long term as the City has plans to develop this area further with parks, walking paths and possible new Saddledome location nearby!! (id:49663)
3 Larkspur Bend
Okotoks, Alberta
Welcome to ARRIVE at D’Arcy in Okotoks! Fantastic opportunity for ONE LEVEL LIVING in this 1000 sq. ft. (BOMA) townhouse bungalow c/w FINISHED LOWER LEVEL, DOUBLE detached GARAGE, rear FENCED yard / concrete PATIO, front yard XERISCAPE LANDSCAPING ..... and NO CONDO FEES! .... Bright open main floor plan includes knock down stipple, 10-12’ HIGH CEILINGS, pot lights with transom windows added for the tray ceiling. Livingroom includes electric FIREPLACE and interior RAILING for the stairs leading to finished lower level. Kitchen features FULL HEIGHT CABINETRY, soft close doors / drawers, QUARTZ counter tops, CHIMNEY HOOD FAN and Whirlpool stainless steel appliances. Master bedroom includes large 4-PIECE ENSUITE with fiber glass base / TILED WALL SHOWER, QUARTZ countertops, full width vanity mirror, all connected to a LARGE WALK IN CLOSET. Cassette covered roller shade BLINDS are also included. Main floor laundry and 2- piece bath completes the main floor.....The 900 sq. ft.(BOMA) developed lower level features 2 MORE BEDROOMS, 4-PIECE BATH and huge REC ROOM with a bright LARGE WINDOW and great STORAGE space! .... Sustainable quality is evident with TRIPLE PANE windows, HRV heat recovery ventilation, on demand TANKLESS HOT WATER paired with IBC Air Handler, LED lighting with Energy Star rated appliances (limited). .... Added features are a premium QUIET WALL System, exterior CEMENT FIBER / premium vinyl siding …. All this and the peace of mind with coverage from the Alberta New Home WARRANTY program! (id:49663)
400 Pine Springs Cove
Rural Foothills County, Alberta
NEW EXECUTIVE HOME by RareBuilt - Situated in Pine Springs at Heritage Pointe, a coveted location with only 22 estate homes completing this community. 400 Pine Springs Cove includes over 6,200 square feet of luxury living space with 5 bedrooms, 3.5 bathrooms, theater room, golf simulator room, and triple car garage. Custom tile, engineered wide plank hardwood floors, rear covered deck coupled with a beautiful outdoor fireplace are just a few of the features in this exquisite home. The kitchen will impress with a Wolf 5 burner gas cooktop, custom hood fan, Sub-Zero refrigerator/freezer, Cove dishwasher, Wolf built in oven and microwave, and 4 foot commercial grade stainless steel Julien Sink. Appliances are paneled and surrounded by high-end custom cabinetry and millwork, a well-established signature for this builder. The open concept main floor showcases an office, dining room and 20’ ceilings in the spacious great room, with large sliding doors creating a unique indoor/outdoor living space. The second level includes the primary retreat with a spa inspired 5-piece ensuite complete with heated floors, dual vanity, oversized shower, and freestanding soaker tub. The large walk-in-closet is designed with custom built-in cabinetry. The fully finished basement includes a large rec room, 2 bedrooms, full bath, and suspended slab that hosts a perfect space for both a theatre and golf simulator. The immaculate mechanical room is home to the 2 Daikin furnaces which include heat pumps and air conditioning as well as 3 zone radiant floor heat. The triple car heated garage is finished with epoxy flooring. Schedule your appointment today! (id:49663)
90 Evergreen Common Sw
Calgary, Alberta
** Check out 3D Virtual Tour** Introducing this stunning and unique Custom CALIFORNIA HOME in EVERGREEN ESTATES. This home exudes elegance and sophistication from the moment you arrive. Boasting exceptional curb appeal, and a TRIPLE GARAGE and AIR CONDITIONING, this home incorporates meticulous attention to detail and is a testament to quality craftsmanship. As you step through the gorgeous front door, you'll be greeted by an atmosphere of refined luxury. The elegant FORMAL DINING ROOM showcases a breathtaking ceiling design, setting the stage for memorable gatherings. Throughout the home, you'll find wide hallways, spacious doorways, and lofty ceilings on all three levels, creating an airy and expansive feel. Each of the generously sized bedrooms features its own walk-in closet with custom fittings, ensuring ample storage space and organizational efficiency. The PRIMARY suite is a true retreat, boasting a spa-like ensuite bathroom finished to the highest standard. The kitchen is a chef's dream, offering abundant cupboard and QUARTZ COUNTERS, UPGRADED STAINLESS APPLIANCES, along with a sizable pantry complete with a SECOND FRIDGE. The adjacent breakfast area is bathed in morning light, providing a cheerful ambiance to start your day. In the living room, style meets function with a cozy fireplace and exquisite built-in features, creating a warm and inviting space for relaxation and entertainment. Prepare to be amazed by the incredible basement, enjoy the SECOND FIREPLACE, WALK UP BAR designed for family enjoyment and hosting unforgettable gatherings. Outside, the private backyard is beautifully landscaped, offering a serene retreat from the hustle and bustle of everyday life. The deck provides the perfect setting to unwind with a glass of wine and enjoy the tranquility of your surroundings. Don't miss the opportunity to make this exceptional residence your own—a place where luxury, comfort, and timeless elegance converge to create the ultimate living experience. S chedule your viewing today and prepare to be captivated by the charm of this magnificent home. (id:49663)
11 Lakes Estates Circle
Strathmore, Alberta
Gorgeous custom built fully developed WALK OUT AND TRIPLE CAR GARAGE in one of Strathmore's most sought after neighbourhoods! First time on market for this over 3,000 sq ft (total including bsmt) home which features a well thought out floor plan including a chef's dream kitchen with lots of cabinetry extended to ceiling, granite counters, quality stainless steel appliances, a walk in pantry and patio doors to deck with lake views! There is a conveniently located main floor office/den, upstairs has a bonus room, laundry room and 4 bedrooms including a spacious primary suite with an oversized walk in closet and luxurious ensuite. There are 6 LARGE SIZED BEDROOMS including 2 in the basement. The lower level is an illegal suite with separate entrance and has 2 bedrooms, 5 pce bathroom, family room, laundry room, lots of storage and access to a large private covered patio and fully fenced backyard. This home is a great find - BUILT FOR THE CURRENT OWNER who has a PHD in Engineering from Germany and performed regular inspections from start to finish to ensure high standards throughout. (id:49663)
217 Milton Road
Rural Rocky View County, Alberta
This sprawling estate home surpasses the expectations of luxury living. With over 6,000 square feet 4 car garage and a walkout basement, it offers unparalleled comfort, style, and space for your entire family.The open-concept main floor seamlessly blends a grand living room, a chef's dream kitchen with top-of-the-line appliances, and a charming nook. A private bedroom with ensuite, a convenient spice kitchen, a mudroom, a powder room, a second living area, and a formal dining room complete this exceptional level.Upstairs, discover two expansive primary bedrooms, each boasting a luxurious 5-piece ensuite and a walk-in closet. Two additional bedrooms, each with a walk-in closet and private bathroom, provide ample space for family or guests. The entertainer's dream basement awaits, featuring a spacious recreation room, a custom wet bar, and a dedicated theatre room. Two additional bedrooms with full baths offer further functionality. Outside, a four-car garage and a walkout design add convenience and seamlessly connect you to your outdoor space.Make this exquisite Cambridge Park gem your own! Schedule your private viewing today. (id:49663)
4 South Shore Mount
Chestermere, Alberta
This Brand new home built by award winning builder, Prominent Homes, in the Brand New Community of South Shore! This home has a Triple car garage and is on a Huge Corner lot of over 6000 sq feet. This Beautiful home features 4 Bedrooms, 4 Full Bathrooms including a Full Bathroom and Den on the Main Floor! THE MAIN floor also features an Open floor plan with a Gorgeous Kitchen that has a large Island, a Spice Kitchen, formal Dining room, Nook, a Grand Open to above Family room and a Nice size Deck! THE UPPER floor has 4 Bedrooms including a Large Master Bedroom with a Double Vanity, Custom Shower, Tub and a Nice size Walk-In Closet. The upstairs has a Large Laundry room and Bonus Room. The upper floor also has a Second Master Bedroom upstairs with total 4 bedrooms and 3 Bathrooms! It also comes with Alberta New Home Warranty and possession will be in Summer 2024! Call to book your private showing today or visit our show home at 101 South Shore View. (id:49663)
40 Aspen Ridge Terrace Sw
Calgary, Alberta
BACKING ONTO URBAN FOREST | BASKETBALL COURT | ELEVATOR | SAUNA | ALL BEDROOMS HAVE ENSUITE BATHS | BUILT IN 2020 | Extremely luxurious with upscale amenities that goes beyond the ordinary in this truly opulent home in Aspen Estates. Thoughtfully designed to take advantage of all the elements resulting in a healthy and comfortable home filled with natural air and light. Extensive 7,100+ sq footage, soaring wall of windows 2 storeys high, designer lighting and fixtures, elevator available for all 3 floors, beautiful wide plank hardwood and marble flooring in main living areas, in-floor heating (including garage), central air conditioning, every room crafted with stunning details to create a captivating living experience. Combining functionality and aesthetics, state of the art kitchen equipped with high-end appliances, sleek countertops, custom cabinetry, butler’s pantry/kitchen, and wine room, is designed to cater to the needs of even the most discerning chef. The property boasts six spacious bedrooms, each with its own ensuite bathroom. These private retreats offer comfort and luxury, providing a peaceful space to unwind and rejuvenate. Multiple spaces for relaxing and entertaining with friends and family on every level. Walkout basement houses a massive recreation room, home theatre and bar, 3 bathrooms, and the 6th bedroom. The property is characterized by its stunning architecture and private backyard featuring a basketball court yard, huge deck, towering trees providing a quiet serenity, and opportunity to immerse yourself in nature. Surrounded by walking paths yet a short distance to major traffic routes offering a quick commute to many amenities and trendy Calgary destinations, this location has it all! Home to Calgary’s most prestigious schools such as Webber Academy, Rundle College, Ambrose University, Dr Roberta Bondar Elementary, and Ernest Manning High School. Embodying a lifestyle that merges elegance with comfort, and attention to detail creating a hom e where you and your family can truly live your best life. (id:49663)
51 Saddlecrest Gardens Ne
Calgary, Alberta
Welcome to this beautiful Custom Built Attached Double Car Garage Home built in 2006 with total of 6 bedrooms and 3 Full & 1 half bathroom with over 3200 Living-space, fully finished Basement with Separate Exterior Entry. Located in a very well sought community of Saddle ridge. Upon entering the house you will see a good sized Living room and a formal dining room. A nice feature of having Office/Den on the main floor which can be used as a bedroom for elderly parent who doesn't want to climb the stairs frequently. Further down you will see a spacious family room and kitchen with breakfast nook. Laundry room on the main floor is in the 2 piece bathroom. Upstairs you will be greeted by The master bedroom offers a 4-piece en-suite. The Bonus Room on the second floor is a great feature for the kids to play. 3 more good sized bedrooms and a 4pc bathroom completes the second floor. The fully developed basement comes with 2 bedrooms, kitchen, a living room and 4-piece bathroom. There is a good sized storage room in the basement. Fully fenced backyard with concrete pad to enjoy the barbecue in summer time and to entertain small gathering of family & friends. Stucco exterior was done 4 years ago and the Roof is only couple of year old. Just installed Tank less Hot water system. Close to parks, schools, C-Train station, public transportation, and other amenities. A must see house. Book your showings with your favorite Realtor today !! (id:49663)
312, 1507 Centre A Street Ne
Calgary, Alberta
The most convenient apartment complex in Crescent Heights! Welcome to The Madison off Centre Street. Location can't be beat – a short commute (or walk) right to downtown Calgary, and a quick drive to Foothills Hospital, University of Calgary, SAIT, with plenty of shopping and restaurants nearby. Crescent Heights was ranked as one of Calgary's best neighbourhoods (#3) by Avenue Magazine (2020), and the area continues to prove itself given it's proximity to key amenities and an urban lifestyle. This gorgeous unit has an open floorplan, with TWO sizeable bedrooms and TWO full bathrooms, PLUS in-suite laundry. The spacious living room is framed by a gas fireplace, and the open balcony lets lots of sunlight into the unit, being west-facing exposure. Two elevators, on-site manager, and convenience to public transit makes this unit a perfect investment property, or for a first-time buyer! (id:49663)
201, 455 1 Avenue Ne
Calgary, Alberta
Modern finishes and beautiful views await in this exceedingly stylish 2 bedroom 2 bathroom corner unit condo in a sustainable, environmentally conscious building within a trendy inner-city community. A neutral colour pallet, a timeless design, vinyl plank flooring and loads of natural light come together seamlessly forming a welcoming sanctuary. The chef’s kitchen features full-height cabinets, stainless steel appliances, stone countertops, subway tile backsplash and a breakfast bar island to gather around. Large patio sliders off the living room provide endless views while relaxing and entertaining both inside and out. Wake up each day to tranquil mountain and city views showcased out of oversized windows from all rooms of this functional unit. The large balcony is the ideal backdrop to your summer BBQ's and if you require more entertaining space you can take your guests to the common rooftop patio with stunning views, an abundance of seating and public BBQ's. Adding to your convenience are in-suite laundry, one underground parking space and additional storage locker. Private and safe the gated courtyard creates a tranquil entrance into the ultra-urban lobby. Outstandingly located between Crescent Heights and Bridgeland within walking distance to everything – great restaurants, lively pubs, quaint cafes, farmer’s markets, boutique shopping, city transit and numerous parks as well as convenient access to downtown. (id:49663)
932 Bayview Rise Sw
Airdrie, Alberta
2023 Built. The spacious layout, modern build, and double detached garage of this home make it a highly desirable property for potential buyers seeking a combination of comfort, style, and practicality in their living environment. The newer amenities cater to the needs of modern lifestyles, while the extra storage space and convenience of the double detached garage add to the overall appeal of the property. Overall, these features position the home as an attractive option for individuals or families looking for a comfortable and functional living space that aligns with their preferences and requirements. This stunning home comes with a bedroom and full bath on the main floor. Total of 4 bedrooms, a bonus room and 3.5 baths. Basement is unspoiled and can be built to you imaginations. An open kitchen, dining, and living room concept creates a seamless flow between spaces. This design allows for easy interaction between family members and guests. It also enhances natural light and gives the illusion of more space. In addition to its appealing features, the home's location also plays a significant role in its desirability. Situated in a sought-after neighborhood with easy access to amenities such as schools, parks, shopping centers, and public transportation, this property offers convenience and a sense of community to potential buyers. (id:49663)
207, 120 18 Avenue Sw
Calgary, Alberta
Welcome to this spacious 1 bed + 1 bath nestled in the highly coveted community of Mission! Ideal for young professionals, or savvy investors (Airbnb friendly), this contemporary home boasts almost 600 sq. ft., 1 titled underground parking stall, in-suite laundry, and storage. The kitchen showcases sleek Whirlpool stainless steel appliances, a gas stove, elegant quartz countertops, under-cabinet lighting, ample cupboard space, a breakfast bar, and expansive 9-foot ceilings throughout. Unwind and entertain on your private patio. Conveniently located within walking distance to trendy restaurants, cafes, and shops on 17th Ave SW, the MNP Community & Sport Centre, the new BMO Event Centre development, the Saddledome, Stampede Park, Victoria Park/Stampede C-train station, the Elbow River, and extensive walking paths. Downtown is just a short 5-minute stroll away! Plus, this pet and short-term rental friendly building make it a must-see property! Home is currently occupied by a great tenant who would like to stay. Call today for a private showing! (id:49663)
12, 320 7 Avenue Ne
Three Hills, Alberta
Kickstart your investment journey with this excellent Bareland condominium home with no condo fees located in the quiet community of Three Hills, renowned for its reputable local schools and minimal traffic. Sprawled across a substantial lot, this home offers ample yard space for outdoor enjoyment. It features four bedrooms, a comfortable bathroom, a sizeable kitchen, a dedicated laundry room, and various extras. Best of all, the home is vacant and clean. However, please note that the sewer line requires repairs and is UNFIT FOR HUMAN HABITATION until fixed. This is an excellent opportunity to put your touch on an already promising property and raise its value further. Don't pass up the chance to make this investment home yours! Seize this golden opportunity today. (id:49663)
4, 320 7 Avenue Ne
Three Hills, Alberta
Calling all investors! This property, nestled within the tranquil Bareland Condominium in the peaceful community of Three Hills, offers a fantastic initiation into the world of real estate investment. Amazingly, it comes with zero condominium fees! This great investment property is a diamond in the rough that promises high potential for returns with some love, care, and renovation. It's ideally located near schools and benefits from local traffic, securing your investment's future. Offering a generous lot, the property has ample yard space, perfect for outdoor enjoyment or creative landscaping. The home boasts four well-proportioned bedrooms, a large, functional kitchen, a dedicated laundry room, and a handy crawlspace. Currently vacant, this handyman special is a canvas ready for your touch. Seize this golden opportunity to transform the property into a desirable asset. The potential for impressive returns after effort and care is unlimited. Don't miss out on this hidden gem in the treasure trove of real estate! (id:49663)
3, 320 7 Avenue Ne
Three Hills, Alberta
**Investment Opportunity: Stunning Home in a Peaceful Community of Three Hills!** On offer is an impeccable investment property in a serene neighbourhood with schools nearby and just local traffic. This delightful home is currently vacant, clean, and move-in ready! Presenting a spacious arrangement of 4 bedrooms, this single-story residential marvel sits on a generous lot offering an expansive yard for your creative landscaping ideas. The home features a sizable kitchen for those who enjoy cooking and a dedicated laundry room for convenience. Adding to its uniqueness, this property boasts the length of a condominium without the hassle of condo fees. Utilize its vast area to transform it into your dream investment! Revel in the tranquil vibes of a quiet community while enjoying the benefits of an optimal location. Don't miss this golden opportunity! (id:49663)
1347 Scarlett Ranch Boulevard
Carstairs, Alberta
Welcome to your exquisite triple garage home in the beautiful town of Carstairs! This exceptional property showcases the perfect blend of luxury, functionality, and thoughtful design. Step inside and prepare to be amazed by the open and inviting living spaces that await you. The main floor features an open concept living design, a true centrepiece for gathering and entertaining. The kitchen boasts top-of-the-line appliances, sleek countertops, and an abundance of storage space. It seamlessly flows into the living room, which showcases a stunning custom woodwork fireplace, creating a warm and inviting ambiance. Adjacent to the living room is a stylish dining room, providing an elegant space for hosting family meals and social gatherings. An office or den with French doors is conveniently situated on the main floor, offering privacy and versatility for work or relaxation. The mudroom is equipped with a custom-built bench, ensuring a clutter-free and organized entryway. Notably, the main floor also features upgraded 8-foot interior and exterior doors, adding an extra touch of grandeur to the home. As you ascend to the upper level, you'll discover a tranquil master bedroom retreat. The master bedroom boasts a spacious walk-in closet to accommodate your wardrobe needs. The en suite bathroom is a true oasis, featuring double sinks, a rejuvenating jacuzzi tub, and a custom tile shower, providing a luxurious and relaxing experience. Three additional well-appointed bedrooms on the upper level offer comfortable living spaces for family members or guests. With two full washrooms, convenience and privacy are effortlessly provided. Additionally, a large bonus room with a fireplace adds versatility and serves as an ideal space for entertainment or relaxation. Situated in the sought-after community of Carstairs, this home offers a harmonious balance of peaceful living and convenient access to amenities. Enjoy the tranquility of the area while being just a short distance away from schools, parks, shopping, and more. This triple garage home embodies the pinnacle of luxury and elegance in Carstairs. Don't miss the opportunity to make it your own. Schedule a viewing today and experience the exceptional craftsmanship, upgraded features, and unparalleled comfort that this remarkable property has to offer. Home includes Includes GST, new home warranty, grading of entire yard, Front sod and tree, and $5,000 appliance allowance. (id:49663)
404, 515 4 Avenue Ne
Calgary, Alberta
Bike or walk to work from your TOP Floor TWO bed & TWO FULL BATH unit with European-inspired modern finishes, offering a perfect blend of elegance and functionality. This thoughtfully designed layout not only exudes contemporary charm but also ensures LOWER condo fees and maximizes space utilization with clever storage solutions. As you step into the unit, you'll be greeted by floor-to-ceiling built/in cabinets and closets in both rooms and the entryway, providing ample storage for your belongings. The unit boasts two full bathrooms, including a luxurious 4-piece ENSUITE with built-in storage and a Euro bath 3-piece fully tiled second bathroom. The kitchen is a culinary enthusiast's dream, featuring glossy white cabinets, QUARTZ countertops, and integrated appliances that lend a sleek and modern aesthetic. The movable island serves a dual purpose, functioning as both a workspace and a dining table, perfect for versatile living. Dimmer lights throughout the unit allow you to set the ambiance to your preference, while in-suite laundry adds convenience to your daily routine. The open-concept living room offers plenty of space for a large sectional or other seating options, creating an inviting environment for relaxation and entertainment. Natural light (south) floods the unit, creating a bright and sunny atmosphere, with a balcony off the living room providing a private outdoor retreat. Experience the epitome of modern living in this top-floor unit, where European-inspired design meets functionality, offering a stylish and comfortable lifestyle. **Other Perks** full gym & yoga room, TWO rooftop patios, pet wash, bike maintenance station, storage locker, title parking and visitor parking for your party guests (id:49663)
43 Vantage Crescent
Olds, Alberta
This beautiful walk-up bungalow with 4 bedrooms and 3 baths, boasts a spacious entryway that leads into an inviting open-concept kitchen, dining, and living area adorned with vaulted ceilings. The living room is accentuated by a large window overlooking the front yard and features a cozy three-sided gas fireplace. Meanwhile, the dining room offers ample natural light through its expansive windows, with easy access to the expansive deck overlooking the backyard. The kitchen is adorned with granite countertops, abundant beech cabinets offering plenty of storage space, and a custom pantry door. Throughout the main floor, you'll find elegant white oak floors, complemented by oak baseboards and trim around the doors and windows. Additionally, the main floor includes a conveniently located laundry room equipped with generous storage and a built-in bench with storage. This room connects seamlessly to the large two-car garage, featuring high ceilings and in-floor heating and a drain in the floor. A Bedroom and a three-piece bathroom are also on the main floor. The primary bedroom boasts a spacious walk-in closet and a luxurious five-piece ensuite complete with a tiled shower. Descending to the lower level, you'll discover a welcoming family room featuring a second gas fireplace and a convenient wet bar with an additional fridge. The lower level also houses a gym room equipped with an infrared sauna and TV, another four-piece bathroom, two additional bedrooms, mechanical room, and cold storage space. Both the lower level and garage benefit from in-floor heating and this home has an ICF foundation. All the cabinets throughout the home are beech cabinets and the countertops are all granite. Outside, the beautifully fully fenced landscaped yard, with apple and pear trees and a raspberry patch backs onto a serene walking path, with the large composite back deck enhanced by roller shades for added privacy and shade. This custom built jewel is move in ready! (id:49663)
440 23 Avenue Nw
Calgary, Alberta
Welcome Home to a wonderful, highly upgraded, brand new two story Semi-Detached family home on a quiet street nestled nicely into the ever-popular Mount Pleasant! Pride of workmanship is evident throughout in the high-end finishes and quality craftsmanship. This home features oak hardwood flooring with gleaming tiles at both entries. The kitchen showcases exquisite granite counters with a double waterfall island. The kitchen is a chef’s dream with a five burner gas cook top, a Bosch oven and microwave/oven combo unit, and a chimney style hood fan. The living room is centered by a gas fireplace and the large eight foot sliding doors draw in tons of natural light and lead out to a fantastic, private deck. There is a separate mudroom with crafted, built in cabinets and a half bath. Upstairs you will find nine foot ceilings for that comfortable spacious feeling. There are three wonderful bedrooms, each with fully built out walk in closets, The Primary suite has coffered ceilings for a touch of opulence, a fantastic ensuite with free standing tub, in-floor heat, a walk in shower with bench and a separate toilet room. Also on the upper level is the laundry room with LG washer and dryer and a separate wash sink for those tough stains. In the lower level there is a wonderful recreation area with wet bar and space to add your choice of an under counter wine cooler or fridge, a full bathroom and large bedroom with built out walk in closet. The mechanical room features a 75 gallon hot water tank. There is rough in for in-floor heat. The garage is fully insulated; it has 200 amp electric service. This could be a welcoming spot for your EV, a charging station would be so easy here. Likewise it is roughed in for a gas heater to knock the frost off everything. Landscaping and final exterior painting will be completed as soon as the weather permits. There is an elementary school just a block away with a nice park attached. This property is close to shopping and tra nsportation. Confederation Park is less than a 15 minute walk. This is a great property… make it your home! (id:49663)
121, 25173 Township Road 364 Township
Rural Red Deer County, Alberta
Dreaming of owning a prime lakefront property on Pine Lake? Your opportunity has arrived! One of the most coveted lots on the lake is now available for purchase. Tucked away on the north shore of a secluded bay, this property boasts a sunny, south-facing aspect and is adjacent to Red Deer County park reserve land to the west. From calm waters of the bay to the spruce trees on the opposite bank, this location offers a tranquil escape that feels worlds away from central Alberta.As you descend the wooden staircase from your private upper roadside parking pad, you'll be greeted by a patio with views of the bay. The landscaped lawn leads to approx. 200 feet of meticulously groomed sandy beach, gently sloping into the swimming area.Professionally landscaped on a massive 0.46-acre lot, the property features a large lawn area, mature trees, saskatoon bushes, underground sprinkler system, stone retaining walls, firepit, covered gazebo patio area, and a playset for children. An extensive docking system and boat lift facilitate easy access to and from the water throughout the season.The air-conditioned walkout bungalow boasts over 2650 sq ft of living space, with expansive south-facing windows framing the bay views. With five bedrooms in the bungalow and an additional four bedrooms in the detached boat house-garage loft, there's ample room for large family gatherings. Stay cozy basking in the sun, sitting on the patio, beside two wood fireplaces, or indulging in a steam shower after a day on the water. New furnace and new air conditioning unit installed in the last year. Move-in ready, you can enjoy the summer of 2024 at the lake! Conveniently located just 75 minutes from Calgary and Edmonton, with nearby amenities including a gas station, convenience store, liquor store, and Whispering Pines 18-hole Golf Course with a family restaurant in the clubhouse. Friends and family can easily join in the weekend activities.Don't miss out on this once-in-a-lifetime opportunit y to own this Pine Lake gem! Be sure to check out our virtual tour. (id:49663)
2627 12 Avenue Nw
Calgary, Alberta
Welcome to this exquisite custom home nestled in the coveted inner-city community of St Andrews Heights. Boasting sophistication and charm, this residence has a meticulously designed living space, featuring six bedrooms and 4 1/2 baths. Upon entering, the 10 ft. high ceilings and abundance of windows create a bright and inviting atmosphere, seamlessly blending with the open concept layout. The main level offers a well-appointed office, a formal dining room with access to the Butler’s pantry, and a kitchen/living room. The kitchen is a chef's dream, showcasing quartz countertops and a premium appliance package with a gas range, built-in oven, warming drawer, fridge, and two dishwashers. The open floor plan seamlessly integrates additional storage throughout, with the back entry leading to a sunny south-facing backyard and a spacious patio. The spacious living area, flooded with natural light, provides a warm and welcoming retreat. Ascend to the upper level, where tray ceilings adorn every room, and a large laundry room with ample storage adds practicality. The primary bedroom is a sanctuary with a luxurious ensuite bathroom, complete with a steam shower, deep soaker tub, dual sinks, and a custom walk-in closet. Two generously sized bedrooms share a jack and Jill setup, with the third bedroom enjoying its own suite bath. The basement impresses with an open layout, featuring a theatre room, entertainment area with a wet bar, gym, and two bedrooms with a bathroom boasting a steam shower. Notable features of this home include a four-car garage, Entertainment system with in-ceiling speakers, custom built-in wine rack, and central air conditioning. The home is equipped with brand new HE Boiler System for zoned hydronic in-floor heat (March 2024), two HE furnaces, A/C, and a Smart Wired 200 AMP system. Conveniently located near Foothills Hospitals, Bow River, U of C, schools, parks, and playgrounds, with easy access to Market Mall, University District, and a 10-minute com mute to downtown. Welcome to the perfect luxury family home! (id:49663)
264390 Forestry Trunk Road
Rural Rocky View County, Alberta
Wildcat Views is a spectacular 63 acre estate located at the gateway to the Canadian Rockies. Nestled along the base of the foothills, this luxury residence is minutes from Cochrane & Ghost Lake, offering an incomparable lifestyle with dedicated spaces for leisure & relaxation. With over 9100 sq. ft. of developed living space, the main residence boasts an elevated western style with rich finishing, an intelligent layout and welcoming presence. As you arrive at this sophisticated country home, the circular driveway allows your guests to pull up to the solid front door, covered porch and dramatic double sided fireplace where they enter the spacious foyer looking straight through to the majestic Wildcat Hills. With polished concrete floors throughout the primary living spaces, the quality craftsmanship & solid construction is evident at every turn. Designed for those who love to entertain, the open plan allows you to enjoy breathtaking views and a seamless integration of indoor/outdoor living. From the chef's kitchen with its massive island and gourmet appliances, walk out to the covered deck with drop down Phantom screens to enjoy the warmth of the gas fireplace and overhead heater while taking in the splendor and tranquility of the gorgeous surroundings. The principle suite is a fully self contained oasis with a custom made king bed, fireplace, spacious walk-in closet, private laundry and spa bathroom with wall hung vanity, built-ins flanking the bath tub and steam shower. At the opposite end of the main level is a wonderful guest suite with private sitting area, bedroom, bathroom and dedicated entrance. Off of the quadruple attached garage is a large & practical laundry room, tech desk, and self contained pantry. This area is the perfect space to keep your family organized and clutter free with ample built ins, washer, dryer and steam cabinet. Above the garage is a 1070 square foot gym with cork flooring and mountain views that could also be used as a studio or hobby room. The walkout basement level is all about fun with an awesome bar, pool table, fireplace, theatre room with starlight ceiling and drop down screen, two large guest rooms with adjacent bathroom and a mud room with lower level access, dog wash and third laundry room. Relax and recharge in the fully enclosed cedar clad pool area. With a recessed hot tub, swim jets and LED lighting, this is a luxurious escape in the comfort of your own home. For those seeking further indulgence, a nearby steam room and separate shower await. Outside a second incredible structure houses a 45' x 39' shop with in-floor heat, handsome 6 stall dream barn with dutch doors and heated 78'x78' indoor riding arena. The 'Saloon' above the barn is the ultimate cowboy escape with mezzanine deck overlooking the arena, fireplace, wine fridge, dishwasher and 4 pc. bath perfect for hosting guests & private events. This is one of Southern Alberta's most sophisticated equestrian properties that must be seen to be appreciated. (id:49663)
2715 Canmore Road Nw
Calgary, Alberta
Fantastic Location overlooking Confederation Park with Nose Hill Conservation Area in the background. Titled Half Duplex with 2 Bedrooms up and 2 Bedrooms down. The Open Beam vaulted ceiling make the space look large. The newer finished basement has a large Rec Room, 2 Bedrooms, as well as a 4piece Bath and the Laundry Area. Close to University of Calgary, Elementary and Junior/High Schools, and Shopping. Easy access to John Laurie and a short commute to downtown.. This Duplex also has a double garage in the rear with a firewall between stalls, giving each side of the duplex a secure, private parking area. (this is registered against the property Title and built to code ). There is a corner wood-burning Fireplace in the Living Room. This unit has been a rental for many years and always occupied. The Roof was redone several years ago with Torch Down Roofing and is in good repair. ( the garage roof only has a couple of years left in it ). Soffits and Fascia have been updated as well. This is a great property to call home or as an investment. (id:49663)
210, 210 18 Avenue Sw
Calgary, Alberta
*SPECIAL PROMOTIONS!: For a limited time, a FULL FURNITURE PACKAGE will be included at this price. You will also receive a 24 MONTH RENTAL GUARANTEE and 2 years of FREE PROPERTY MANAGEMENT. See brochure photos for details. (*Special Promotions are offered for a limited time and are subject to change without notice) LOOKING FOR AN INVESTMENT? - Step into the future of Calgary's real estate market with this chic studio condo at Sovereign on 17th. Offering an ideal investment opportunity, this unit is designed for modern urban living, featuring one bathroom and in-unit laundry for maximum convenience. This exciting new development exemplifies contemporary architecture and innovative design, promising to be a sought-after address in Calgary's bustling landscape. With 155 units and 22 floorplans, this property is Airbnb friendly and ensures diversity and appeal to a broad range of potential tenants. Inside this COCO studio unit, a sleek kitchen awaits, boasting stainless steel appliances, quartz countertops, and stylish cabinetry—a compact yet functional space perfect for the discerning urban dweller. The serene sleeping area offers ample closet space. Large windows complete the living area, bathing the entire unit in natural light and providing residents with a cozy retreat at the end of a busy day. The bathroom embodies spa-like luxury, with modern fixtures and elegant finishes that elevate the living experience. With in-unit laundry facilities, tenants enjoy added convenience without sacrificing space or style. While this unit may not feature a balcony, Sovereign's prime location ensures easy access to all that Calgary has to offer. From trendy cafes to entertainment venues, everything is just a stone's throw away, with public transportation providing seamless connectivity to the city's amenities. Whether you're expanding your investment portfolio or seeking to capitalize on Calgary's growing rental market, this studio condo at Sovereign on 17th offers an u nparalleled opportunity. Embrace the future of urban living and secure your stake in Calgary's dynamic real estate landscape today. (id:49663)
1804, 788 12 Avenue Sw
Calgary, Alberta
PRICE IMPROVEMENT!! Introducing a luxury condo in heart of Beltline! Discover the pinnacle of urban living in this magnificent top-floor apartment. Perched high above the cityscape, this residence offers unparalleled luxury and breathtaking views. Step into a thoughtfully designed floor plan (almost 1900 sqft) that maximizes space and natural light, creating an inviting and airy atmosphere. With a luxury hardwood flooring, this apartment exudes timeless elegance and sophistication. Each bedroom boasts its own en-suite bathroom, providing comfort and convenience for you and your guests. Also, each bathroom has heated floor providing warmth and coziness underfoot during the cooler months. During the summer season, Stay cool and comfortable year-round with central cooling, ensuring a perfect climate. With motorized window coverings, Effortlessly control natural light and privacy with motorized window coverings, adding convenience and sophistication to your living space. The heart of the home, you will find perfect kitchen space including a built-in oven and gas cooktop, perfect for culinary enthusiasts and entertaining guests. Step out onto your own private balcony and soak in panoramic vistas of the city skyline, providing the perfect setting for relaxation or entertaining guests. Two titled parking spaces in the secure underground garage, ensuring ample parking for residents and guests. On main lobby, you will find your own storage for your less used tools or items. This location cannot be beaten! With a perfect location, easy to access to downtown, grocery shopping, major buildings, and the park. Walking distance to LRT! Enjoy the utmost privacy and tranquility as you elevate your living experience above the bustling city streets. Do not miss out on the opportunity to own this luxury condo on top floor! Book your private showing and come see this perfect condo for your urban living! (id:49663)
409, 8825 52 St
Calgary, Alberta
Discover the epitome of versatility and scenic living, in this inviting 1-bedroom + den, 1-bathroom condo located in the sought-after Saddleridge neighbourhood! This residence boasts an open-concept design that welcomes an abundance of natural light through its large windows, creating a bright and inviting atmosphere. The spacious living room provides access to a balcony offering breathtaking views of the majestic Alberta Rocky Mountains. The kitchen is a standout feature, showcasing elegant granite countertops, ample counter space, and room for bar stools. With in-suite laundry and titled underground parking, convenience is at your fingertips. you'll find a grocery store, gas station, restaurants, and more for your everyday needs. All measurements have been taken from the builder's floor plan. (id:49663)
4 West Hall Place
Cochrane, Alberta
Step into comfort and convenience with this charming 3-bedroom, 3-bath home nestled in the West Valley neighborhood of Cochrane. Tucked away in a peaceful cul-de-sac, this inviting residence is perfectly positioned within walking distance of parks, schools, the Bow River, and local shops.Boasting a spacious and airy main floor layout, a fully finished basement, and a heated double attached garage, this property offers practical living solutions with ample storage. The fully fenced backyard ensures both privacy and security for your family.Freshly painted and awaiting its new owners, this home presents a rare opportunity in today's competitive market.Don't miss out on the chance to explore this ideal family home! Call to arrange your private viewing and discover the comfort and functionality of this West Valley home (id:49663)


