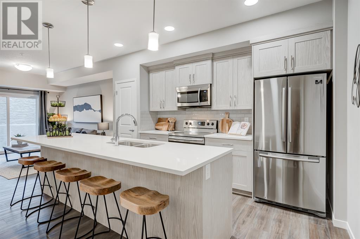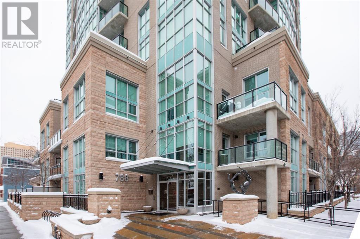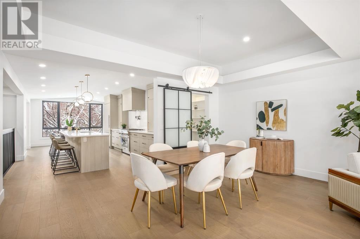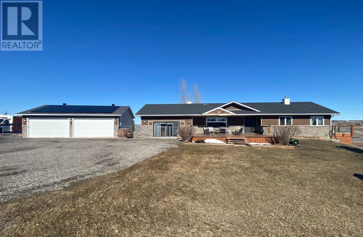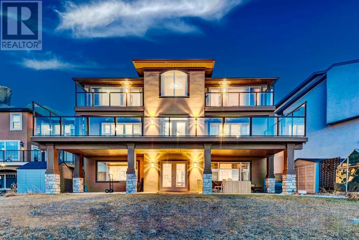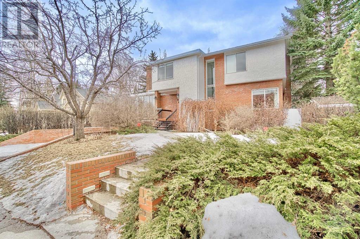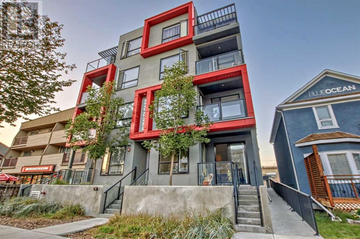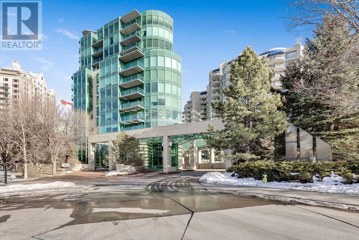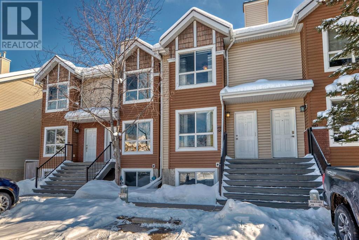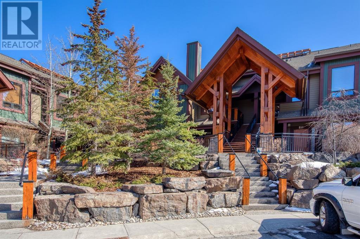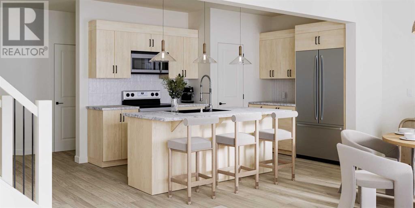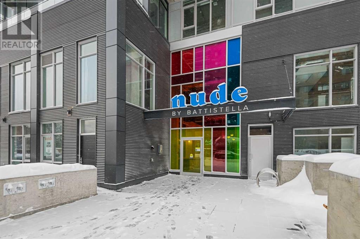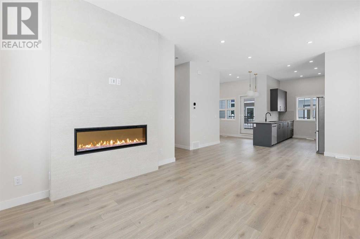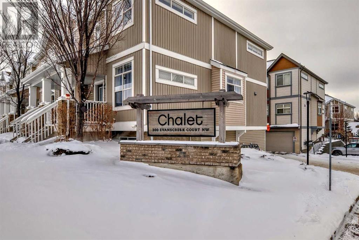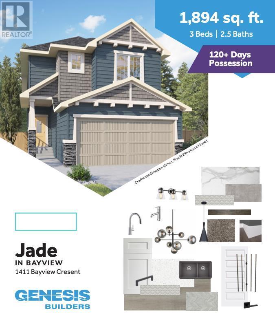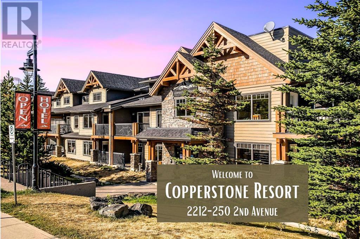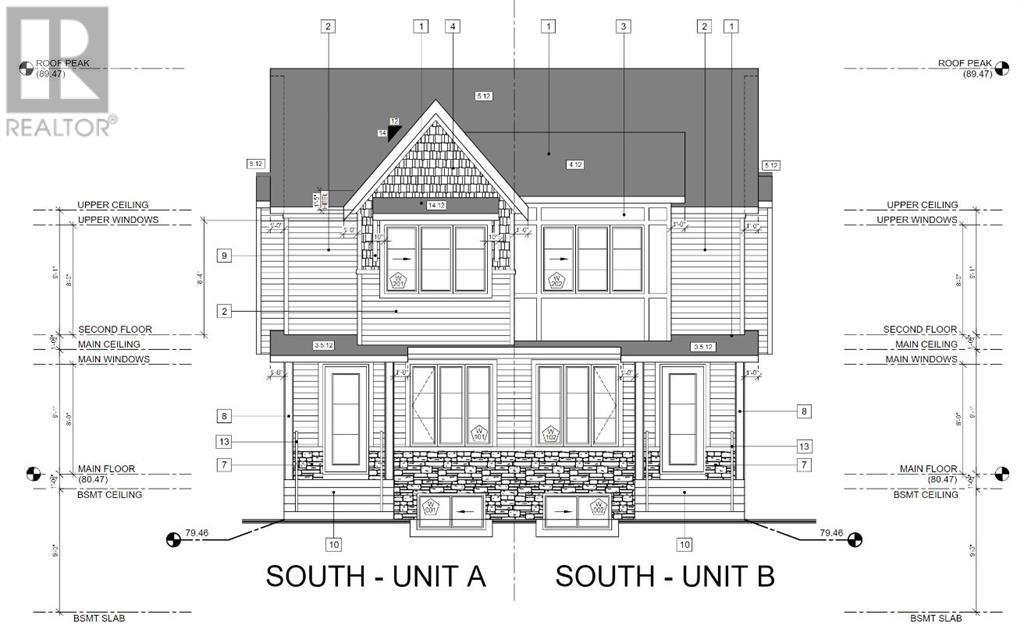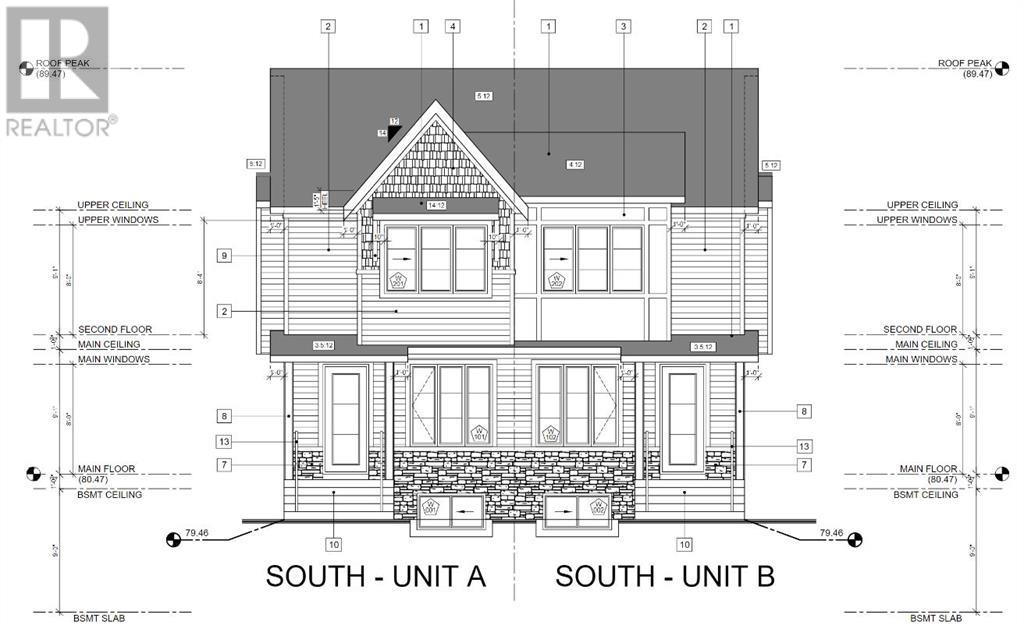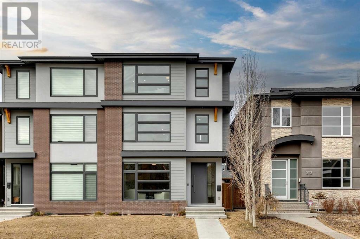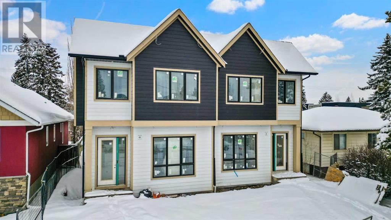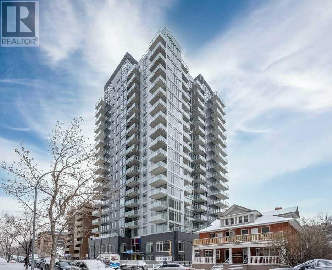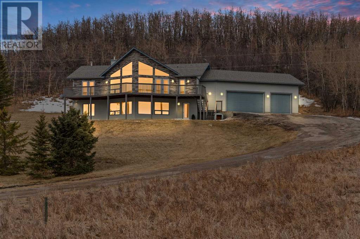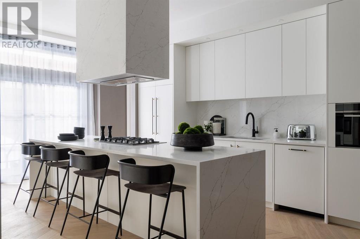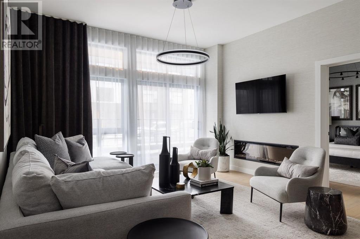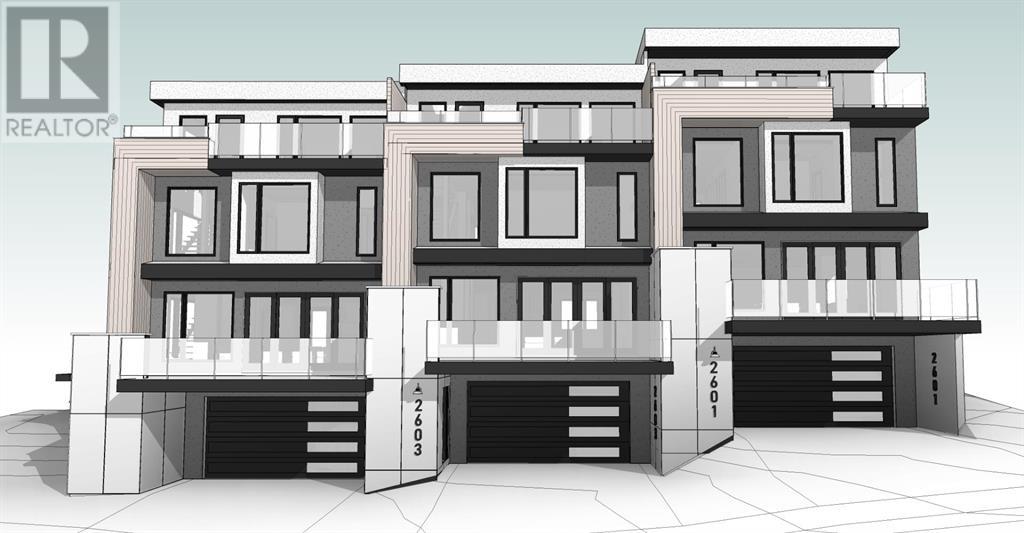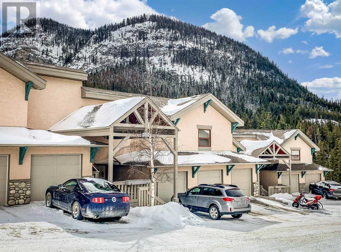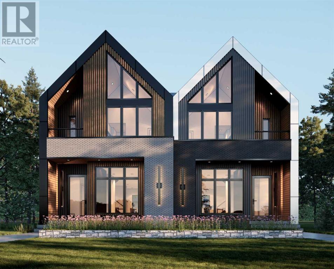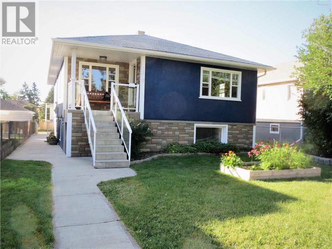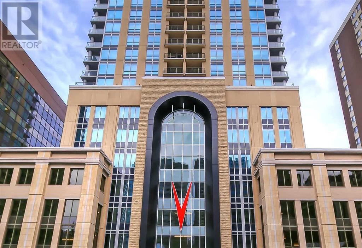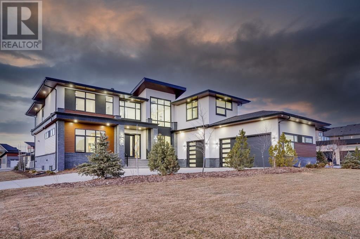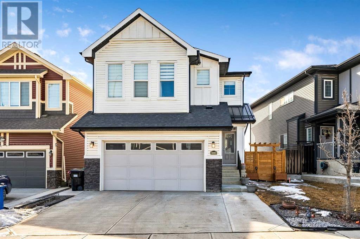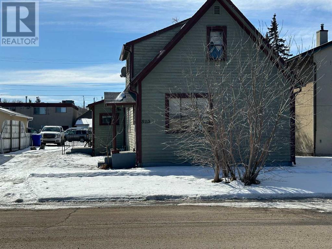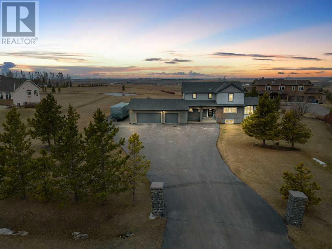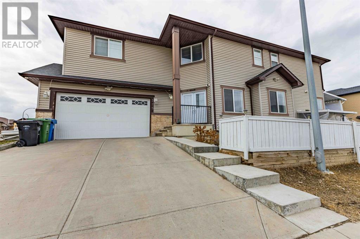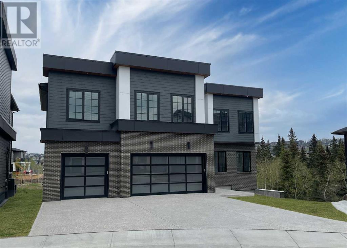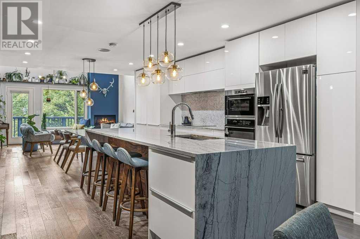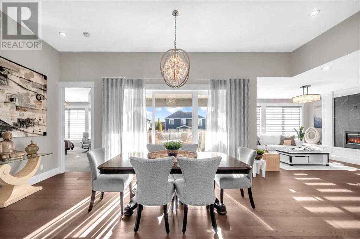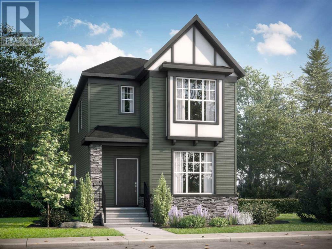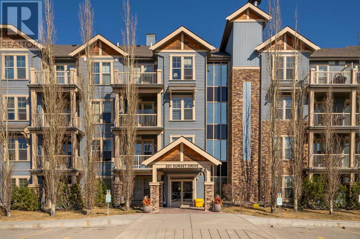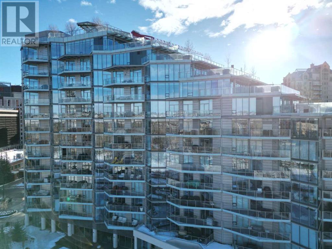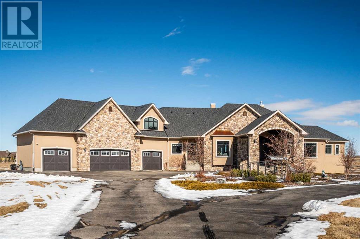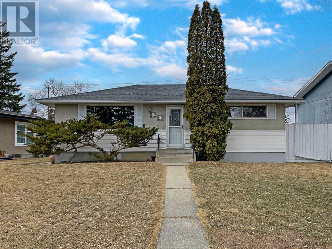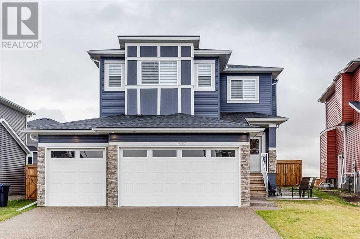SEARCH & VIEW LISTINGS
LOADING
1111, 550 Belmont Street Sw
Calgary, Alberta
Introducing BELMONT PLAZA, a highly sought-after development in BELMONT, Calgary. BUILT BY CEDARGLEN LIVING, WINNER OF THE CustomerInsight BUILDER OF CHOICE AWARD, 5 YEARS RUNNING! BRAND NEW "B" unit with high-spec features and customizable. You will feel right at home in this well thought-out 579.46 RMS sq.ft. (631 sq.ft. builder size) 1 bed, 1 bath home with open plan, 9' ceilings, LVP & LVT flooring, carpet to bedrooms, Low E triple glazed windows, electric baseboard heating, BBQ gas line on the patio, Fresh Air System (ERV) in every unit and so much more. The kitchen is spectacular with full height cabinets, quartz counters, undermount sink, rough-in water line to the fridge and S/S appliances. The island is extensive with built in dining area, which transitions into the spacious living area, perfect for entertaining. The spacious bedroom has a large bright window (triple pane windows) and sizeable walk-in closet. Nearby is the spacious laundry/storage room (washer & dryer included) and a 4pc bath with quartz counters and undermount sink. Highlights include: Hardie board siding, white roller blind package (except patio doors), designer lighting packages available, sound reducing membrane to reduce sound transmission between floors, clear glass railing to balconies, 1 titled above ground parking stall included and limited storage cages available for purchase. This beautiful complex will be fully landscaped, includes a community garden with walking paths and seating areas nearby. Steps away from shopping, restaurants and so much more. PET & RENTAL FRIENDLY COMPLEX, UNIT IS UNDER CONSTRUCTION AND PHOTOS ARE OF A FORMER SHOW HOME, FINISHING'S/PLAN WILL DIFFER. Estimated Completion date for this unit is April 2025 – April 2026. Other units available! (id:49663)
609, 788 12 Avenue Sw
Calgary, Alberta
Inner city living in a newer Condo building at an affordable price! Here is your chance to own a SLEEK and MODERN *studio suite* in desirable Xenex on 12th, an AWARD winning building. Access to everything,No car needed! This well DESIGNED condo feature an Open concept. Spacious kitchen with the eating bar and STAINLESS Steel appliances. Large living room area with a BALCONY with VIEWS. There is a den area with a built-in computer desk. INSUITE laundry and additional storage. Steps to grocery store, shopping, dining, cafes and only 6 blocks to LRT! Exceptional value. (There is no parking stall for this unit) (id:49663)
80 Clarendon Road Nw
Calgary, Alberta
Discover a hidden gem that’s larger than it appears, boasting a luxury renovation with quality and craftsmanship that is unmatched! No stone left unturned in this exceptionally designed home. Right down to the studs and then some, this home is almost a new build. Book your showing now to see the quality and details put into this bigger than expected showhome! This stunning 5-bedroom, 3-bath bungalow in the coveted Foothills Estates, offers just shy of 3200 square feet of exquisite living space. Step into luxury with this home that features an elegant chef's kitchen complete with gas range, built in high-end appliances, large island with reeding detail and a dreamy butler’s pantry. Beautiful tray vaulted ceiling captures the dining area perfectly while allowing for an open concept flow and feel into a bright welcoming family room. The main floor hosts the primary suite with stunning 12 foot ceilings, an ensuite complete with steam shower and walk-in closet fitted with a laundry steamer. 2 additional bedrooms both with custom built wardrobes and a full bathroom complete this floor. An extra wide staircase invites you into the lower level of this home. Beautiful deep window wells allows for a flood of natural light throughout the finished basement. A dry bar, generous sized family room, 2 additional bedrooms, flex room, laundry, full bathroom, along with a functional mudroom that walks through to the attached garage complete this level. Don't miss the adorable and convenient dog wash in the mudroom! Other highlights of this professionally renovated home is the newly laid rubber driveway, air conditioning, newly constructed roof, and an HRV system. Situated on a huge lot, this property offers ample space for outdoor activities and entertainment. Additionally, a heated workshop provides a perfect space for hobbies or projects. This meticulously designed bungalow combines modern amenities with spacious living, making it a dream home for those seeking both comfort and styl e. This gem is a must see in person to fully appreciate how gorgeous it is! (id:49663)
386242 2 Street E
Rural Foothills County, Alberta
This exquisite Walk Out Bungalow sits on a 3.07-acre parcel in the sought after Okotoks area. This country retreat has a gently sloping lot with gorgeous rolling valley and town views and is only 4 minutes Southwest of Okotoks on paved roads. This home boasts over 3,001 sq. ft. of developed space including 5 bedrooms, 3.5 bathrooms with a fully developed lower level walkout illegal suite and comes with an attached heated garage and a detached 4 car heated garage. Solar panels are also installed for electricity savings. A stylish new front door with a multi-point locking system, newer vinyl windows, soaring vaulted ceilings and modern vinyl plank flooring runs throughout the fully open concept main floor. The main floor includes a spacious bright living area with a gas river rock fireplace that expands all the way to the top of the vaulted ceiling. You will feel right at home in the new modern kitchen, it’s a culinary enthusiast's dream with stunning granite counter tops, spacious eat-up island and top of the line stainless steel appliances. Perfect for entertaining! The primary bedroom has a newly renovated Ensuite, featuring a shower, his and her’s vanities and a relaxing soaker tub. A delightful walkout illegal suite, nestled in the lower level, offers a cozy yet spacious retreat. Here you'll find a large family area with a cozy gas fireplace and access to the lower-covered patio, ideal spot for morning coffee or evening relaxation. There is a full dedicated kitchen area with a fridge, stove, microwave, dishwasher and a stackable washer and dryer under the stairs which has been cleverly utilized, two generously sized bedrooms and a 3-piece bathroom as well as a 4-piece bathroom. The property is gated and also has a practical pull around driveway, 1 fenced pasture and 2 horse shelters, a mix of pole and rail fencing, barb wire and wire “dog” fencing surrounds the property. Cross fencing in the pasture makes it ideal for livestock management. Some additional upgrad es worthy of mention include newer detached 4 car heated garage / shop with in-floor drainage and access to the back yard, almost all new windows, newer roof in 2018 with 2 sky lights, newer furnace 2017, 2 new hot water tanks, composite deck with an artistic inlay on the front porch, power retractable front awning, tempered glass panels surround the back wrap around composite deck, new Hardie Board siding and stylish stone work just to name a few features that provide the joys of country living. With numerous updates and modern custom renovations. This residence is also well-suited for a multi-generational family or as a multi-family home. This walk out bungalow is a must see. (id:49663)
6 Taralake Cape Ne
Calgary, Alberta
4 CAR GARAGE | 2 BEDROOM LEGAL SUITE | DUAL PRIMARY BEDROOMS | 5500+ SQFT OF LIVING SPACE | WALKOUT LOT & much more! Welcome home to this one of a kind custom home in Calgary. This spectacular home features over 5500 sqft of fully developed living space with a legal 2 bedroom basement suite on a walkout lot backing onto a pond. Fully enjoyable from all levels of the house including your 2 private balconies on both the main and upper levels. The added advantage of being on a quiet Cul-De-Sac with no neighbours behind you located in the heart of Taradale NE with easy access to the places you travel to the most gives a unique and balanced feel of privacy and convenience. Your main double door entry welcomes you to the open concept floor plan and open to above ceiling. Followed by a wall-mounted floor-to-ceiling waterfall one of the many key features available. The kitchen has a large chef's Island, granite countertops, a gas cooktop & walk-in pantry with even more storage along with your oversized spice kitchen. Taking the curved open riser stairs to the upper level you will discover 2 Primary bedrooms with their very own 5-piece ensuite making this home perfect for growing families and still giving them lots of privacy under the same roof. Your quad/ 4 car garage ensures you are never short on indoor parking and an additional parking space of up to 6 cars on your driveway for your guests to come enjoy the beautifully landscaped backyard and the water view. The perks and features of this estate home are almost endless. Book your private tour and come take a look for yourself! (id:49663)
805 Prospect Avenue Sw
Calgary, Alberta
Welcome to an unparalleled masterpiece nestled within Calgary's most prestigious Upper Mount Royal neighborhood, a residence that exudes luxury and architectural finesse. This extraordinary home, featured in Avenue Calgary for its contemporary design, stands as a testament to refined elegance and timeless sophistication. Originally envisioned by the late Honourable Peter Lougheed in 1981 and meticulously revitalized by Calgary’s renowned local designers in 2015, this two-storey marvel seamlessly blends classic charm with modern allure, creating an ambiance of unparalleled prestige.With the Glencoe Club and Evamy ridge only a stone’s throw away, this location offers convenience and exclusivity. For effortless mobility throughout the home, an elevator awaits, providing seamless access from the lavishly appointed basement to the principal and uppermost levels. Despite its impressive pedigree and luxurious ambiance, this home may require some cosmetic repairs or customized renovations to suit your taste before you move in. Although it has been well cared for, a few areas might need some attention to reach their full potential. This is common among prestigious homes in Upper Mount Royal, and provides an opportunity to add your personal touch.Step into luxury living at its finest as you explore the meticulously designed interiors. Three spacious bedrooms, including a master retreat, await, featuring a charming clawfoot bathtub and an extravagant oversized steam shower for the ultimate relaxation experience. With two full baths and two half baths, every comfort is thoughtfully attended to. Luxuriate in the opulence of two walk-in closets, meticulously designed to accommodate your wardrobe and a dedicated showcase area for your prized shoe collection. Indulge in the pinnacle of comfort, style, and convenience as you immerse yourself in the grandeur of this distinguished abode. For those discerning individuals seeking the ultimate in refined living, this is an opportunity not to be missed. Contact us today to schedule your private viewing and experience the unparalleled splendor of this remarkable residence. (id:49663)
302, 1734 11 Avenue Sw
Calgary, Alberta
***LUXURY CONDO INVESTMENT - Rented for $3,350/month - Offers great POSITIVE CASH FLOW*** This beautifully designed 2 STOREY - PENTHOUSE (Built in 2019) plan offers almost 1,500 square feet of LUXURIOUS living, with large windows throughout, two balconies (one from each floor of the unit), gorgeous hardwood flooring, upgraded light fixtures, quartz counter tops throughout. The foyer is spacious and welcoming to the grand living room with the spacious modern style kitchen which offers loads of counter space and cupboard space, beautiful backsplash, upgraded stainless steel appliances, and good size Pantry. The huge island is perfect for a breakfast bar and great for entertaining. The main level also includes Dining area, great size Living room with its own balcony, one Bedroom, Laundry Room, and 4Pc. Bath. The Upper Level of the Penthouse has a Cozy Bonus Room, 2nd 4Pc. Bath, 2nd Bedroom, and a Spacious Master Bedroom which features large windows, spacious walk-in closet, 5Pc. Ensuite and its own Balcony looking over beautiful views of the city. Other features of the home include Light coloured and easy to maintain hardwood floor continues from the kitchen into the living space creating a seamless and spacious look. Quiet rock walls for the ultimate technology soundproofing, high ceilings, energy efficient in floor heating. Unit has one Titled underground parking and one assigned storage. THIS OUTSTANDING RESIDENCE has a great access to Sunalta LRT station and is located close to heart of downtown with numerous cafes, boutiques, shopping, the river pathways, 17th Ave, and Crowchild Trail. WHAT A PRESTIGIOUS PROPERTY!! Call to book a showing TODAY!!! (id:49663)
303, 837 2 Avenue Sw
Calgary, Alberta
Point On The Bow one of Eau Claire’s most desired condominium buildings with perhaps the most desired locations in Eau Claire. Spectacular NW vistas fronting the Bow River, Peace Park, and valley. 26 foot long balcony to relax and enjoy the panoramic views. The moment you enter the outstanding lobby, you know this building is exceptional. The lobby is filled with mature tropical plants, ponds, stream, and waterfalls. Beautifully maintained, dramatic night lighting. This atrium also has pleasant relaxing sitting areas, plus access to the Library. One of the few buildings in Calgary with 24 hour manned concierge first class services/security, exceptional personal management and staff. Expansive open floor plan with a wall of large windows facing the Bow River and parkland. Beautiful hardwood floors in principal room, limestone in the kitchen, tiled floors in baths. Custom built in computer office cabinetry. Custom maple kitchen cabinets, some with leaded glass accent doors, lots of storage capabilities. Stainless steel upgraded Miele appliances, double ovens, warming drawer, gas cook top, microwave. Miele dishwasher. Stainless steel vent hood. Granite countertops. Dining room has a custom granite topped China cabinet with glass upper drawers. Programmable touch lighting controls, three fireplaces one in the living room, plus one in each bedroom! Six piece ensuite bath with double jetted tub, two sinks, separate steam shower, plus bidet. Three piece bath, plus another ensuite two piece bath. Central air conditioning, built in central vacuum system. Oversized laundry room with sink, extra storage, plus many cabinets. Some amenities included is one parking stall, a car wash, indoor pool, sauna, fitness centre, spa hot tub, party room, library, visitor parking. Fantastic location for instant access to pathways, parks, walks along the river, restaurants, shopping, even a very short walk to enjoy what Kensington has to offer. (id:49663)
58 Erin Woods Court Se
Calgary, Alberta
Welcome to your vibrant oasis in the heart of Erin Woods Community! Nestled conveniently near Stoney Trail Highway, this delightful townhouse offers the perfect blend of modern comfort and suburban charm.Step into this inviting abode and discover a spacious layout boasting three cozy bedrooms and two full bathrooms, providing ample space for you and your loved ones to thrive. Whether it's peaceful slumber or refreshing showers, this home caters to your every need.The heart of the home lies in its expansive backyard, offering a private retreat where you can soak up the sun, entertain guests, or simply unwind after a busy day. With plenty of room for gardening, playtime, or your furry friends to roam, this outdoor haven is sure to be the envy of the neighborhood.No need to worry about parking woes, as this gem comes complete with not one, but two titled parking stalls, ensuring convenience and peace of mind for you and your guests.Perfectly situated near schools, this residence is a hub of activity and learning, making it an ideal setting for families with young scholars or those seeking a vibrant community atmosphere.Don't miss your chance to call this charming townhouse your own – seize the opportunity to embrace comfortable living in a prime location! Schedule your viewing today and let the adventure begin! (id:49663)
310, 107 Armstrong Place
Canmore, Alberta
Escape to your mountain retreat nestled within The Portals complex, a coveted community in the picturesque town of Canmore. This inviting 2 bedroom, 2 bath sanctuary offers the perfect blend of comfort and luxury. Enter through a large tiled foyer into an open-concept living space featuring hardwood floors and a cozy gas fireplace. Floor-to-ceiling windows frame breathtaking mountain views, creating an atmosphere of tranquility and awe.The gourmet kitchen is a chef’s delight, boasting stainless steel appliances, a corner pantry, and a wrap-around granite breakfast bar. Adjacent to the kitchen, a built-in desk area with handcrafted cabinetry provides a functional workspace.The primary bedroom retreat beckons with its private patio and a 3-piece ensuite bath, offering a serene escape. The second bedroom also features access to a private patio, perfect for enjoying the crisp mountain air, and shares a separate 4-piece bathroom with guests. Both bedrooms are carpeted for added comfort.Step outside onto the large patio, complete with a built-in gas barbecue, ideal for entertaining friends and family against a backdrop of stunning mountain vistas. With in-suite laundry, plenty of storage, and two parking spaces in the heated underground garage, convenience is paramount.Situated in a quiet corner of the complex, this single-level unit provides peace and privacy. Explore hiking and biking trails right outside your front door, immersing yourself in the natural beauty of the Three Sisters community. Offered fully furnished, this turnkey retreat is ready to welcome you home to mountain living at its finest. (id:49663)
302, 110 Marina Cove Se
Calgary, Alberta
The Streams of Lake Mahogany present an elevated single-level lifestyle in our stunning Reflection Estate homes situated on Lake Side on Mahogany Lake. Selected carefully from the best-selling renowned Westman Village Community, you will discover THE CASCADE, a home created for the most discerning buyer, offering a curated space to enjoy and appreciate the hand-selected luxury of a resort-style feeling while providing you a maintenance-free opportunity to lock and leave. Step into an expansive 1700+ builders sq ft stunning home overlooking a gorgeous greenspace and adjacent to Mahogany Lake featuring a thoughtfully designed open floor plan inviting an abundance of natural daylight with soaring 10-foot ceilings and oversized windows. The centralized living area, ideal for entertaining, offers a Built-in KitchenAid sleek stainless steel package with French Door Refrigerator and internal ice maker and water dispenser, an gas cooktop, a dishwasher with a stainless steel interior, and a 30-inch wall oven with convection microwave; all nicely complimented by the an Elevated Aberdeen Color Palette, including beautiful textured tile and marble quartz counter top in the kitchen. Exquisite penny tile in the ensuite and a fun. modern lighting package creating a fresh yet classic feel. You will enjoy two beautiful bedrooms, a generous central living area, with the Primary Suite featuring a spacious 5-piece oasis-like ensuite with dual vanities, a large soaker tub, a stand-alone shower, and a generous walk-in closet. The Primary Suite and main living area step out to a 39ftx15ft terrace with a lovely view of the greenspace. Yours to enjoy and soak in every single day. To complete the package, you have a sizeable office area adjacent to the spacious laundry room and a double attached heated garage with a full-width driveway. Custom additions to the home includes an undermount kitchen sink, under cabinet lighting, air conditioning, walk-in pantry and a 2nd terrace with access fro m the office and 2nd bedroom. Jayman's standard inclusions feature their trademark Core Performance, which includes Solar Panels, Built Green Canada Standard with an Energuide rating, UVC Ultraviolet light air purification system, high-efficiency heat pump for air conditioning, forced air fan coil hydronic heating system, active heat recovery ventilator, Navien-brand tankless hot water heater, triple pane windows and smart home technology solutions. Enjoy Calgary’s largest lake, with 21 more acres of beach area than any other community. Enjoy swimming, canoeing, kayaking, pedal boating in the summer, skating, ice fishing, and hockey in the winter with 2 private beach clubs and a combined 84 acres of lake & beachfront to experience. Retail shops & professional services at Westman Village & Mahogany’s Urban Village are just around the corner, waiting to be discovered. (id:49663)
302, 190 Marina Cove Se
Calgary, Alberta
The Streams of Lake Mahogany present an elevated single-level lifestyle in our stunning Reflection Estate homes situated on Lake Side on Mahogany Lake. Selected carefully from the best-selling renowned Westman Village Community, you will discover THE CASCADE, a home created for the most discerning buyer, offering a curated space to enjoy and appreciate the hand-selected luxury of a resort-style feeling while providing you a maintenance-free opportunity to lock and leave. Step into an expansive 1700+ builders sq ft stunning home overlooking Mahogany Lake featuring a thoughtfully designed open floor plan inviting an abundance of natural daylight with soaring 10-foot ceilings and oversized windows. The centralized living area, ideal for entertaining, offers a Built-in KitchenAid sleek stainless steel package with French Door Refrigerator and internal ice maker and water dispenser, a 36-inch 5 burner gas cooktop, a dishwasher with a stainless steel interior, and a 30-inch wall oven with convection microwave; all nicely complimented by the Frappe Elevated Color Palette. The elevated package includes 2 tone cabinets in the kitchen with white cabinets in the bathrooms; black faucets throughout with a hand held rain shower at the ensuite; matching matte black interior door hardware throughout; eye catching chevron white tile at the kitchen back splash; herringbone mosaic wall tile detail at bathrooms; Vox rectangular vessel sinks at the ensuite bath and a stylish lighting package throughout in a contemporary style featuring black accents. All are highlighted with bright white Quartz countertops. You will enjoy two beautiful bedrooms, a generous central living area, with the Primary Suite featuring a spacious 5-piece oasis-like ensuite with dual vanities, a large soaker tub, a stand-alone shower, and a generous walk-in closet. The Primary Suite and main living area step out to a 39ftx15ft terrace with a gorgeous view of the Lake and Pergola. Yours to soak in every single da y. To complete the package, you have a sizeable office area adjacent to the spacious laundry room and a double attached heated garage with a full-width driveway. Jayman's standard inclusions feature their trademark Core Performance, which includes Solar Panels, Built Green Canada Standard with an Energuide rating, UVC Ultraviolet light air purification system, high-efficiency heat pump for air conditioning, forced air fan coil hydronic heating system, active heat recovery ventilator, Navien-brand tankless hot water heater, triple pane windows and smart home technology solutions. Enjoy Calgary’s largest lake, with 21 more acres of beach area than any other community. Enjoy swimming, canoeing, kayaking, pedal boating in the summer, skating, ice fishing, and hockey in the winter with 2 private beach clubs and a combined 84 acres of lake & beachfront to experience. Retail shops & professional services at Westman Village & Mahogany’s Urban Village are just around the corner, waiting to be discovered. (id:49663)
139 Mill Road
Cochrane, Alberta
**Open house at 498 River Ave - Mon, Wed, Thurs: 4-7pm, Sat:3:15-6:15pm, Sun 1-4pm OR contact for private appointment**Welcome Home to 139 Mill Road, the DALLAS semi-detached by award winning Rohit Homes located in the up & coming well sought after community of Greystone, within walking distance to all amenties - restaurants, groceries, movie theatre etc plus the Bow River, plenty of walking trails, off-leash dog park & Spray Lakes sports complex......with more amenties to be built in the near future.! Your new 2-storey home is well-appointed with stunning upgraded finishings that Rohit is known for including TRIPLE PANE windows, 9' CEILINGS on the main, PLUS an ATTACHED DOUBLE front drive garage, Landscaped yard, front, side & rear AND backing a paved lane. This home has a welcoming open-plan living room, kitchen & dining room plus an ample entry foyer, 1/2 bath tucked nicely away, garage entry mud room and walk-through pantry. The main floor has beautiful vinyl flooring through-out, the kitchen has a gorgeous quartz island, stainless steel appliances & 42" Upper Cabinets. This layout keeps the whole family engaged together. The patio doors off the dining room open to your fully landscaped backyard. Upstairs is your spacious primary suite with a generous walk-in closet & a beautiful ensuite with quartz vanity and upgraded walk-in shower; Two more good size bedrooms, 4pc main bath also with quartz vanity, a Flex room for multiple uses and an ample sized laundry room complete with a front load washer & dryer and built in linen closet. The basement awaits your ideas with plenty of useable space & bathroom rough-in. Your home is finished in one of Rohits newest designer interiors curated by local designer, Louis Duncan-He, Ethereal Zen - Surround yourself in serene tonal and textural layers. This Designer Interior™ brings together finishes that feel natural and organic, speaking to the artisan and the eco-conscious. You’ll feel relaxed and rejuvenated in your ethere al space. If you’re looking for something that feels curated, look no further - completed with all the usual Rohit upgrades that come as standard from lighting, faucets, baseboards/trim, hardware, Triple pane windows, All SS appliances plus washer & dryer; New Home Warranty: 1yr Comprehensive; 2yr distributor systems-electrical and plumbing; 5yr building envelope, 10yr structural; NOTE:**majority of Photos from a previously constructed home with same floorplan and different designer interior finishings (some items may not be identical or included); see supplements for floorplan and virtual tour of the Dallas model finished in Ethereal Zen designer interior; ***Additional homes, models and interiors available. (id:49663)
307, 1319 14 Avenue Sw
Calgary, Alberta
Welcome to “Nude”, an urban oasis in the heart of Beltline, Calgary. This stunning apartment condo seamlessly blends industrial design with modern comforts, offering a unique living experience. As you step inside this corner unit, you'll immediately notice the abundance of natural light flooding the space, thanks to the floor-to-ceiling windows. The apartment boasts a spacious layout with a dedicated office room, complete with its own window, providing versatility for use as a cozy guest room or Airbnb/short-term rental opportunity. With 9.5-foot ceilings, the living area feels expansive and airy, creating an inviting atmosphere for both relaxation and entertainment. Beyond your unit, enjoy the resident lounge, featuring a pool table and pong table, perfect for socializing with friends and neighbors. Additionally, the lounge offers breathtaking panoramic views. For added convenience, underground titled parking ensures hassle-free access to your vehicle, while bike storage caters to those who prefer eco-friendly transportation options. And for your furry companions, a dedicated dog wash station makes it easy to keep your four-legged friends clean and pampered. Experience the epitome of urban living in Beltline, Calgary, where every detail has been thoughtfully curated to elevate your lifestyle. Did I forget to mention this is a pet friendly building? All dog breeds are allowed! Don't miss your chance to call this exceptional apartment condo home. Schedule a viewing today and prepare to be captivated by its charm and sophistication. (id:49663)
110, 595 Mahogany Road Se
Calgary, Alberta
**YOU KNOW THE FEELING WHEN YOU'RE ON HOLIDAYS?** Welcome to Park Place of Mahogany. The newest addition to Jayman BUILT's Resort Living Collection are the luxurious, maintenance-free townhomes of Park Place, anchored on Mahogany's Central Green. A 13 acre green space sporting pickle ball courts, tennis courts, community gardens and an Amphitheatre. Discover the SHIRAZ! An elevated courtyard facing suite townhome with park views featuring the DOWN TO EARTH PALETTE. You will love this palette - The ELEVATED package includes an elegant textured hexagon kitchen backsplash. Luxe champagne gold cabinetry hardware. Sleek black finish on kitchen faucet. Stunning pendant light fixtures in gold and opal glass over kitchen eating bar. Matte black interior door hardware throughout. Large format wall tile at bathrooms around tub/shower, accented with unique hand-made style wall tile at vanity. The home welcomes you into over 1700 sq ft of developed fine living showcasing 3 bedrooms, 2.5 baths, flex room, den and a DOUBLE ATTACHED SIDE BY SIDE HEATED GARAGE. The thoughtfully designed open floor plan offers a beautiful kitchen boasting a sleek Whirlpool appliance package, undermount sinks through out, a contemporary lighting package, Moen kitchen fixtures, Vichey bathroom fixtures, kitchen back splash tile to ceiling and upgraded tile package through out. Enjoy the expansive main living area that has both room for a designated dining area, additional flex area and enjoyable living room complimented with a nice selection of windows making this home bright and airy along with a stunning liner feature fireplace to add warmth and coziness. North and South exposures with a deck and patio for your leisure. The Primary Suite on the upper level, overlooking the greenspace, includes a generous walk-in closet and 5 piece en suite featuring dual vanities, stand alone shower and large soaker tub. Discover two more sizeable bedrooms on this level along with a full bath and convenient 2nd floo r laundry. The lower level offers you yet another flex area for even more additional living space, ideal for a media room or den/office. Park Place home owners will enjoy fully landscaped and fenced yards, lake access, 22km of community pathways and is conveniently located close to the shops and services of Mahogany and Westman Village. Jayman's standard inclusions for this stunning home are 6 solar panels, BuiltGreen Canada Standard, with an EnerGuide rating, UVC ultraviolet light air purification system, high efficiency furnace with Merv 13 filters, active heat recovery ventilator, tankless hot water heater, triple pane windows, smart home technology solutions and an electric vehicle charging outlet. To view your Dream Home today, visit the Show Home at 174 Mahogany Centre SE. WELCOME TO PARK PLACE! (id:49663)
22, 300 Evanscreek Court Nw
Calgary, Alberta
Beautiful 2 storey townhouse! 3 bedrooms (2 bedrooms and 1 den/room) and 1.5 baths! Open concept desgn with double attached garage! The unit has open floor with 9 feet ceiling, hardwood floor, big wndows, large living room, huge dining room with custom kitchen, center island, counter tops and extended cabinets! Upper floor has a big master bedroom with large walk-in closet; 2nd bedroom and 3rd bedroom or den! Also a full bath, linen and laundry room. The basement has double garage and huge storage room! Close to all ammenities: schools, shopping, public transit, walking path, play ground and parks! Easy access to majors highways and roads: Stoney Trail, Country Hills, Beddington blvd and Deerfoot trail! (id:49663)
1411 Bayview Crescent
Airdrie, Alberta
Welcome to your dream home brought to you by Genesis Builders! This stunning brand-new residence boasts nearly 1900 square feet of functional living space. As you step inside, you'll be greeted by an inviting OPEN-CONCEPT main floor layout that seamlessly blends the kitchen, dining room, and living room, creating the perfect space for entertaining family and friends. Prepare to be wowed by the upgraded chef's kitchen, complete with FLOOR-TO-CEILING cabinetry, QUARTZ countertops, a central island and sleek SS APPLIANCES. The main level also features a convenient mudroom just off the EXPANSIVE 19' x 24' garage, making it easy to park a truck and have room for all your storage odds and ends. A 2-piece bath adds to the convenience of this level, while a large pantry provides ample storage for all your culinary needs. Upstairs, indulge in the EXTENSIVE primary suite, featuring a massive walk-in closet and a SPA-LIKE bathroom boasting double sinks, a soaker tub, and a standalone shower. This level also hosts two additional bedrooms, each boasting walk-in closets. A conveniently located laundry room ensures that chores are a breeze, while a bonus room offers additional flexible living space for your family. Completing the upper level is a well-appointed 4-piece bath, perfect for accommodating family and guests. The basement awaits your personal touch, with 9' ceilings offering the potential to create additional living space tailored to your needs. With a SIDE ENTRANCE, the possibilities for customization and expansion are endless. Take advantage of the opportunity to call this exquisite Genesis Builders home your own. Bayview is a beautiful community with parks, benches and pathways that meander throughout the community and along the canals. Kids and adults alike will enjoy the outdoor basketball nets, gym, amphitheatre and tennis courts that will convert into a skating rink in the winter. Come and see all the amenities that the community has to offer for yourself! (id:49663)
2212, 250 2nd Avenue
Dead Man's Flats, Alberta
Are you getting tired of scrolling and searching for a place to stay in Banff/Canmore? It's time for that to stop! It's time to finally own a home in the Mountains, and quit paying to stay in someone else's. Here we have a beautiful and bright 1 bedroom home in the lovely Copperstone Resort. Located in Dead Man's Flats, which will eventually be the entrance into Canmore's Smith Creek community. This home and complex have everything you want and need, including a large outdoor hot tub, secure and warm underground parking, storage for all your mountain gear, and a gym. Effortlessly make every weekend a long one with this turn key home that is fully equipped and ready to be used as your own mountain cabin only 50 mins from Calgary. Wake up to the full mountain views, and be first chair at the ski hill every time. Do you like money? Have you always felt that you could do better than those other AirBnB's you've stayed at? It's time to run your own, as this home can be rented out nightly year round or just while you're not using it. Banff National Park and Kananaskis Country are at you or your guests fingertips. Call and view this property today, your future self will thank you! (id:49663)
28b Green Meadows Crescent
Strathmore, Alberta
Welcome to this BRAND NEW semi-detached home available in the city of Strathmore. Built with an upgraded 9FT CEILINGS on all three floors! Choose your own FLOORING, TILES, FINISHINGS, PLUMBING FIXTURES, LIGHTING. Amazing opportinunty for a first time home buyer. As you walk into this magnificent home you will be awed by the spacious main floor with a seemingly flowing person. You will be greeted by a grand kitchen and kitchen island, area with an electric fireplace, and a tucked away mudroom with 2 -piece washroom. Going towards the upper area will lead you to a LARGE master bedroom with a master ensuite, spacious laundry room and an addiotional 2 bedrooms with walk in closets. This home offers everything you desire and is available with your personal touches!!! (id:49663)
28a Green Meadows Crescent
Strathmore, Alberta
Welcome to this BRAND NEW semi-detached home available in the city of Strathmore. Built with an upgraded 9FT CEILINGS on all three floors! Choose your own FLOORING, TILES, FINISHINGS, PLUMBING FIXTURES, LIGHTING. Amazing opportinunty for a first time home buyer. As you walk into this magnificent home you will be awed by the spacious main floor with a seemingly flowing person. You will be greeted by a grand kitchen and kitchen island, area with an electric fireplace, and a tucked away mudroom with 2 -piece washroom. Going towards the upper area will lead you to a LARGE master bedroom with a master ensuite, spacious laundry room and an addiotional 2 bedrooms with walk in closets. This home offers everything you desire and is available with your personal touches!!! (id:49663)
22 Poplar Ridge Close
Didsbury, Alberta
Here is a fantastic,family friendly, brand new, home that will soon be ready to move into! Over 2000 sq ft of developed living space plus an unfinished walk-out basement ready for your development ideas. This custom home plan is well laid out to take advantage of the beautiful views to the north. The spacious front entry leads to the wide open living areas at the back of the home. The fantastic kitchen has a large island with eating bar, stainless steel appliances, white upper cabinets and dark lower cabinets (very stylish), quartz counter tops and a walk through pantry that leads to the garage entrance. The garage entrance has a built-in bench with storage cubbies and hooks. Upstairs you will find 3 generous sized bedrooms and a bonus room that could have any number of uses. The master suite is something else, featuring a spacious 4 piece ensuite with a 5' shower and double sinks; carry on to the roomy walk-in closet with built-ins; and then carry on to the good sized laundry room complete with shelves for linens etc... This convenient laundry location can also be accessed from the hallway (in case you've trained your kids to do their own laundry). Other features include: 9' ceilings on the main floor, luxury vinyl plank flooring, quartz countertops in all of the bathrooms, a gas line to the rear deck for your BBQ, a concrete patio at the walkout entrance and a good sized double attached garage. This home is in a friendly neighborhood and will be ready soon for you and your family. (id:49663)
3111 5 Street Nw
Calgary, Alberta
WOW!! It is an exceptional transitional home with a perfect blend of character and loaded with modern touches you’d expect. On one of Mount Pleasant's most beautiful, quiet, tree-lined streets, this immaculate 3-story boasts an impressive 2980 square feet AG, with a fully finished lower level. Fabulous floor plan with a formal dining area, large entertainer's kitchen and 12-foot island, three beautiful living rooms, a back mudroom, five spacious bedrooms with walk-in closets, 4.5 baths, upper wet laundry, and a unique dual master 2nd floor! The finishes include wide plank hardwood flooring, quartz counters, dual-tone cabinets, high-end stainless steel appliances with a built-in 48" fridge, Induction cooktop, designer lighting and plumbing fixtures, and built-in custom closet organizers. The fully developed lower level includes a wet bar, theatre room, full bath, and bedroom. Exceptional workmanship throughout. Enjoy the sunny west backyard, accessible through patio doors off the main floor, fully landscaped composite decking, pergola, and outdoor living space. One of the area’s finest locations. Close proximity to 4th Street dining and shops, schooling, seconds to Confederation Park and one of Calgary's best ODRs! (id:49663)
211 Marina Cove Se
Calgary, Alberta
**Welcome to THE STREAMS of Lake Mahogany** A new standard in luxury living by Jayman. This picturesque enclave nestled within the community of Lake Mahogany boast the tranquility of lake living while having an abundance of amenities at your fingertips. All of which are surrounded by parks & pathways with stunning architectural guidelines to elevate your lifestyle. Featuring West Coast & Urban Contemporary Design you will discover the beautiful PARKER floor plan featuring a beautiful exterior elevation. This gorgeous Bungalow will have you at Hello. As you enter, you seamlessly are welcomed into a stunning open kitchen area with a soaring 9ft main accented with elegant white QUARTZ countertops, sleek stainless-steel appliances & lovely large centre island. Both the Great Room & Owner's Suite boast amazing site lines, with the Master including a "spa like" en suite showcasing dual vanities, large soaker tub, stand-alone shower & walk-in closet with laundry for ease of convenience. The unfinished lower level is awaiting your great design ideas and your DOUBLE ATTACHED GARAGE is perfect for all of Alberta's weather! ADDITIONAL FEATURES: Tunder elevated Colour palette, electric fireplace in the Great Room and Rough-in for A/C. The Streams takes its inspiration from the surrounding natural environment. It is that natural environment which has shaped and influenced the architectural style and landscape features within the community reflecting the beauty of the Lake and its surroundings. All while incorporating the leading technology in smart home necessities, BuiltGreen Canada Standard requirements and cutting-edge home efficiencies such as solar panels, UV-C ultraviolet light air purification system, High efficiency furnace with Merv 13 filters, Active Heat Recovery Ventilator, Navien-brand tankless hot water heater, triple pane windows, dual zone furnace and an electric vehicle charging rough in. Save $$$ Thousands: This home is eligible for the CMHC Pro Echo insurance rebate. Help your clients save money. CMHC Eco Plus offers a premium refund of 25% to borrowers who buy a climate-friendly housing using CMHC-insured financing. Click on the icon below to find out how much you can save! Discover an elevated experience where you can enjoy an attached garage while still appreciating a maintenance free, lock and leave lifestyle. (id:49663)
149 Marina Cove Se
Calgary, Alberta
Open House Alert - this Saturday & Sunday between 12-5 pm **Welcome to THE STREAMS of Lake Mahogany** A new standard in luxury living by Jayman. This picturesque enclave nestled within the community of Lake Mahogany boasts the tranquility of lake living while having an abundance of amenities at your fingertips. All of which are surrounded by parks & pathways with stunning architectural guidelines to elevate your lifestyle. Featuring West Coast & Urban Contemporary Design, you will discover the beautiful BENJAMIN all floor plan featuring a FULLY FINISHED Basement with an attractive exterior elevation. This gorgeous Bungalow will have you at Hello. As you enter, you seamlessly pass the mudroom & are welcomed into a stunning open kitchen area with a soaring 9ft main accented with QUARTZ countertops, sleek stainless steel appliances & lovely large centre island. Both the Great Room & Owner's Suite boast amazing site lines, with the Master including a "spa like" en suite showcasing dual vanities, standalone shower, oversized soaker tub & walk-in closet with laundry on the main floor for convenience. The FULLY FINISHED lower level showcases a huge REC ROOM with a LOUNGE AREA, TWO ADDITIONAL BEDROOMS, 2ND LAUNDRY, and a FULL BATHROOM! Also including your DOUBLE ATTACHED GARAGE - ideal for all of Alberta's weather! The Streams takes its inspiration from the surrounding natural environment. That natural environment has shaped and influenced the architectural style and landscape features within the community, reflecting the beauty of the Lake and its surroundings. All while incorporating the leading technology in smart home necessities, BuiltGreen Canada Standard requirements and cutting-edge home efficiencies such as solar panels, UV-C ultraviolet light air purification system, High efficiency furnace with Merv 13 filters, Active Heat Recovery Ventilator, Navien-brand tankless hot water heater, triple pane windows, dual-zone furnace and an electric vehicle charging rough in . ADDITIONAL FEATURES: electric fireplace in Great Room, A/C rough in, undermount kitchen sink, gas cooktop, LED under cabinet lighting, built-in KitchenAid appliance package, QUARTZ counters in kitchen and bathrooms, railing on staircase leading to lower level, bright owner's suite with large windows, open to below feature, and laundry room with convenient folding counter and one with a hanging rack. Discover an elevated experience where you can enjoy an attached garage while still appreciating a maintenance free, lock and leave lifestyle. Welcome home to the Streams of Lake Mahogany. (id:49663)
1818 19 Avenue Nw
Calgary, Alberta
**READY FOR JUNE 2024 POSSESSION** 4 BEDROOMS | 4.5 BATHROOMS | 3 ENSUITE BATHROOM UPSTAIRS | DEN ON THE MAIN LEVEL | GYM IN THE BASEMENT | WET BAR | BOTH SIDES ARE AVAILABLE (DIFFERENT COLOR THEMES) | Welcome to a residence that redefines luxury living – a stunning brand-new semi-detached two-storey home in the coveted Capitol Hill neighborhood of Calgary. A masterpiece of design, this home exudes elegance and comfort with luxury upgrades throughout, offering a lifestyle of unparalleled refinement.As you step through the front door, the main floor unfolds into a seamless blend of living, kitchen, and den spaces. Hardwood flooring graces every inch of the expansive main level, complemented by lofty 10-foot ceilings that create an atmosphere of grandeur and sophistication. The kitchen is a chef's dream, complete with high-end appliances, a built-in pantry, and a stylish kitchen island – the perfect setting for culinary creativity. The den, featuring a built-in desk, offers a versatile space that can be transformed into a home office or a cozy reading nook.Venture upstairs to the private sanctuary of three bedrooms, each accompanied by its own ensuite for the utmost convenience and comfort. The master bedroom is a true retreat, boasting a 5-piece ensuite with a stand-alone tub, a tiled shower, and a double vanity. The luxury is elevated further with the inclusion of a roughed-in steam shower – envision the soothing experience awaiting you. HARDWOOD FLOORING THROUGHOUT UPSTAIRS!! Adding to the convenience, the laundry facilities are thoughtfully located on the upper level, complete with a sink for added functionality. The fully finished basement extends the living space, featuring a recreational room, a gym for fitness enthusiasts, an additional bedroom, a wet bar for entertaining, and a modern 3-piece bathroom with a standing shower.Embrace outdoor living with the double detached garage and a welcoming deck in the fully landscaped and fenced backyard. The disc erning buyer has the exciting opportunity to personalize this exquisite home by choosing their preferred finishings, ensuring a space that perfectly aligns with their individual style.But the luxuries don't end there – this home is equipped with thoughtful extras. Imagine the comfort of roughed-in air conditioning during hot summer days, heated floors in the basement for added warmth, and the convenience of integrated speakers and an alarm system.Immerse yourself in the epitome of contemporary luxury in the heart of Capitol Hill. This meticulously crafted residence is not just a home; it's an invitation to a lifestyle defined by sophistication, comfort, and thoughtful design. Don't miss the chance to make this exceptional residence your own, where every detail has been carefully considered to create a home that not only meets but exceeds expectations. ALMOST READY FOR POSSESSION!! (id:49663)
908, 1319 14 Avenue Sw
Calgary, Alberta
Experience the essence of contemporary living with our new listing, tailor-made for young professionals or savvy investors seeking the ultimate urban lifestyle. Nestled in the heart of Calgary's most dynamic neighbourhood, West Beltline, just steps away from Calgary’s vibrant Red mile, this brand new building offers a chic ecosystem designed for those who appreciate modern simplicity and vibrant city living. Indulge in the breathtaking views of downtown from the party room and rooftop patio, perfect for pre-Stampede gatherings and summer barbecues. Immerse yourself in the diverse culinary scene and lively music venues just steps away, while the minimalist design of these apartments fosters a renewed focus on happiness and simplicity. With sleek light oak and white cabinets in the kitchen, concrete flooring throughout, and floor-to-ceiling windows flooding the space with natural light, this home effortlessly blends style with functionality. Enjoy the serene balcony for relaxation on warm summer days, while the bedroom, ensuite, and in-suite laundry offer convenience and privacy. Welcome to the NUDE lifestyle - where urban sophistication meets peace and tranquility in your own space. (id:49663)
32087 393 Avenue E
Rural Foothills County, Alberta
Welcome to this lovely 3 bedroom, 3 bathroom, Air conditioned, walkout bungalow situated on 3.43 acres, just 3 minutes south of Okotoks. This property features awesome views, a Massive deck, lots of trees and a huge 3 car garage with high ceilings. As you enter into the home you are wowed by the vaulted ceilings, abundance of natural light and gorgeous hardwood floors. There is a large living room with gas fireplace which has built in shelving either side - a great place to relax after a long day and enjoy the far reaching views. Entertain in the dining area or step out onto the huge deck for a BBQ. The kitchen features stainless steel appliances, a central island with raised eating bar and lots of counter space. There is a great space to put a desk, perfect for anyone working from home. On this level are 2 spacious bedrooms, the master is huge and features doors on to the deck, a large walk in closet and a 5 piece ensuite with jetted soaker tub and oversized shower. The other bedroom is a good size & has a large window overlooking the trees at the rear of the property. Completing this level is a laundry/mudroom with a sink and a 4 piece family bathroom with large vanity. In the fully finished walkout basement is a massive family/games room with in floor heating and lots of natural light. There is another spacious bedroom and a 3 piece bathroom with a huge tiled shower and vanity with granite counter. The oversized triple garage has a gas rough in for a future heater, high ceilings and workbenches. There is a rear deck and a perfect firepit area, sit and relax and enjoy your treed view at the rear of the property or sit out on that massive front deck and enjoy the far reaching views. This property is so convenient for all the amenities that Okotoks has to offer. View 3D tour/virtual tour and then book your showing. (id:49663)
102, 835 78 Street Sw
Calgary, Alberta
Welcome to an unparalleled living experience in the heart of Calgary's vibrant West District. Presenting a meticulously designed 2068 sq ft luxury corner unit condo, where every detail embodies the essence of premium living. This 3 bedroom, 2.5 bathroom residence is part of Parkside Estates, an exclusive collection of custom homes, offering single-level living that caters to the most discerning buyers. Built by TRUMAN, Parkside Estates is a 3-storey concrete building that offers residents luxury living with a selection of premium on-site amenities.This 3-bedroom corner unit features custom A.B. Cushing Mills cabinetry, chevron flooring from Divine Flooring and a custom lighting package from Cartwright Lighting. The unit boasts an oversized balcony and floor-to-ceiling windows, ensuring an abundance of natural light and breathtaking views. The living room features a built-in fireplace, setting the stage for cozy evenings and sophisticated entertaining.The chef’s kitchen is fully equipped with full-height custom cabinetry, a gas cooktop, and a quartz island range hood. The panelled fridge, under cabinet lighting, and quartz countertops with an oversized double waterfall island elevate the culinary experience. A built-in coffee maker and wine fridge add a touch of luxury and convenience.The spacious primary bedroom and ensuite bathroom are a sanctuary of relaxation, featuring a 12-foot shower, free-standing soaker tub, dual vanity sink and heated floors, promising a spa-like experience every day.Truman has masterfully created common spaces that foster a sense of community and engagement among residents. The rooftop event patio, Owner's Lounge with Entertainment Kitchen, and on-site gym offer luxurious amenities for entertainment, fitness, and relaxation, with stunning views of West District’s Central Park.Situated in Calgary's newest S.W. community, this condo offers a boutique living experience amidst the convenience and excitement of West District. With its unp aralleled design, exclusive amenities, and the opportunity for custom personalization, this residence is not just a home; it's a lifestyle choice for those who expect nothing but the best. (id:49663)
104, 835 78 Street Sw
Calgary, Alberta
Welcome to an unparalleled living experience in the heart of Calgary's vibrant West District. Presenting a meticulously designed 1268 sq ft luxury condo, where every detail embodies the essence of premium living. This 2 bedroom, 2.5 bathroom residence is part of Parkside Estates, an exclusive collection of custom homes, offering single-level living that caters to the most discerning buyers. Built by TRUMAN, Parkside Estates is a 3-storey concrete building that offers residents luxury living with a selection of premium on-site amenities.This 2-bedroom unit features custom A.B. Cushing Mills cabinetry, chevron flooring from Divine Flooring and a custom lighting package from Cartwright Lighting. The unit boasts an oversized balcony and floor-to-ceiling windows, ensuring an abundance of natural light and breathtaking views. The living room features a built-in fireplace, setting the stage for cozy evenings and sophisticated entertaining.The chef’s kitchen is fully equipped with full-height custom cabinetry, a gas cooktop, and a chevron island range hood. The panelled fridge, under cabinet lighting, and quartz countertops with an oversized double waterfall island elevate the culinary experience. A built-in coffee maker and wine fridge add a touch of luxury and convenience.The spacious primary bedroom and ensuite bathroom are a sanctuary of relaxation, featuring a 12-foot shower, free-standing soaker tub, dual vanity sink and heated floors, promising a spa-like experience every day.Truman has masterfully created common spaces that foster a sense of community and engagement among residents. The rooftop event patio, Owner's Lounge with Entertainment Kitchen, and on-site gym offer luxurious amenities for entertainment, fitness, and relaxation, with stunning views of West District’s Central Park.Situated in Calgary's newest S.W. community, this condo offers a boutique living experience amidst the convenience and excitement of West District. With its unparalleled design an d exclusive amenities, this residence is not just a home; it's a lifestyle choice for those who will settle for nothing but the best. (id:49663)
2, 2703 Erlton Street Sw
Calgary, Alberta
This three storey townhome incorporates modern-traditional interior design elements for a sophisticated and timeless aesthetic. Perched upon a hill in one of Calgary's most iconic river communities overlooking the picturesque skyline, this brand new unit is a culmination of high quality materials, thoughtful finishing selections, and grand inclusions. The attached triple car garage and private elevator are characteristic of the many luxurious additions strategically embedded within this home. The main floor layout includes a chef's kitchen with premium panel-ready appliances, dining room, living area with gas fireplace, powder room, wet bar, built-in desk area, main floor balcony with sweeping city views, and an outdoor BBQ deck at the rear. On the second level there are two bedrooms, each with walk-in closets and 4 piece ensuites, along with laundry and a den. The entire third floor is occupied almost entirely by a spacious primary retreat with another gas fireplace, a walk-in-closet, an attached 5 piece ensuite including a steam shower, bidet and in-floor heating, an additional wet bar, and a third level balcony (designed and loaded for a hot-tub) overlooking the city. This intentional floorplan prioritizes comfort and convenience while maximizing utilization of space. Intricate millwork, ornate wall and ceiling mouldings, a textured kitchen island, brush gold accents, 9 foot ceilings, and herringbone hardwood all work together seamlessly to emulate carefully curated beauty. With unrivalled cityscape views, this home is a testament to deluxe inner city living. Notable specifications include: quartz countertops, Spanish porcelain tile, engineered European Oak hardwood, custom designed casing & mouldings, designer light fixtures, LED backlit staircase railings, millwork built-ins, satin brass and matte black hardware, along with rough-ins for speakers, a security system, power blinds and vacuum system. Situated amongst the natural landscape of the river pathways and surrounded by some of the city's most notable landmarks in the peaceful community of Erlton. Quickly access the shopping and dining opportunities along 4th street, the brand new Convention Centre, Calgary Stampede Grounds, and get to the downtown core in minutes. Expected Completion March 2025. Inquire for a list of customizable and/or upgradable features. (id:49663)
3f, 8 Otter Lane
Banff, Alberta
Welcome to your mountain home. Nestled in Tunnel Mountain, over looking Mount Norquay, this 2 bed 2 bath, condo isnot lacking in views what-so-ever. An entertainers dream layout with open concept kitchen, dining and living, there is room to host the bestgatherings. Gas range cooking and ample space makes this dream kitchen, with a view, the place to be. The master bedroom is extra largewith reading area, walkthrough closets, and a fully renovated bathroom with specially designed counter top and large soaker tub. The secondbedroom has access to the outside without going through the main entrance, making this a perfect roommate condo! Come sit out on thedeck and enjoy the privacy of your own mountain oasis. Pride of ownership, and exceptionally maintained, this condo is ready for newadventures. Book your viewing today! (id:49663)
260 22 Avenue Ne
Calgary, Alberta
Welcome to this stunning residence effortlessly combining modern architectural design and thoughtful design in the heart of Tuxedo Park. The home boasts desirable SOUTH EXPOSURE complemented by large windows inviting warmth and light into every corner. Over 2600 SQFT provide ample space for comfort and functionality. This home comes equipped with 2 BEDROOM LEGAL SUITE, with side entrance & laundry facilities there is great potential as a mortgage helper. The main level unfolds with a spacious living room, featuring a fireplace and custom built millwork. The kitchen is uniquely placed at the back of the home providing a private & serene space for culinary creativity. It is adorned with custom cabinets, bar seating & expansive built-in pantry. The addition of a MAIN FLOOR OFFICE enhances productivity & organization. Adding to the convenience of the main floor is a half bathroom & mudroom, with custom built-in storage and bench. Upstairs the expansive primary suite welcomes you with sky high VAULTED CEILING and BALCONY, creating the ultimate luxurious retreat. The suite includes walk-in closet and outstanding 5-piece ensuite complete with free standing soaker tub and walk-in rain shower. Two secondary bedrooms share access to a modern 4-piece bath. Laundry room and & a linen closet enhance practicality and storage on this level. The legal basement suite makes an impression with vinyl plank flooring, modern kitchen design & quartz countertops. Separate laundry, 4-piece modern bathroom, and two bedrooms create a comfortable and stylish living space. Situated ideally in Tuxedo Park you’ll enjoy Lina’s Italian Market, Safeway, Starbucks, Munro Park and more. Commuting is a breeze with access to 16th ave, Edmonton Trail & Deerfoot Trail. This residence is more than just a home; it’s a harmonious blend of design, functionality and location. Don’t miss the opportunity to make this gorgeous, unique & spacious property your home. Schedule a viewing today! (id:49663)
1216 Bantry Street Ne
Calgary, Alberta
This desirable Bridgeland/Renfrew bungalow comes with a Legal Basement suite and double detached garage. The main floor offers an upgraded kitchen with S/S appliances, wine fridge, custom cabinets, granite countertops and a huge center island that overlooks the spacious living room. 3 bedrooms and a 4pc bath with double sinks complete the main level. The lower level is a 2 bed, 2 bath Legal basement suite that consists of a good sized kitchen, separate dining area plus a large living room. Additional bonuses include a double detached garage, parking pad, common laundry area plus a newer roof and windows. This well kept home has always been no pets, no smoking, professionally managed and has yielded steady returns above inflation. Situated on a huge inner City R-C2 Lot this home is great for investors and the prime location has kept it continually rented. Located close to schools, parks, Telus Spark, the Zoo, DT Core, City transit and easy access to main roadways. (id:49663)
3306, 930 6 Avenue Sw
Calgary, Alberta
*VISIT MULTIMEDIA LINK FOR FULL DETAILS & FLOORPLANS!* Welcome to VOGUE! SOUTHEAST-facing 2-bed, 2-bath condo in upscale VOGUE w/ stunning PANORAMIC CITY SKYLINE VIEWS from the 33rd floor! Sun-drenched & open-concept, this bright unit is filled with natural light & has engineered hardwood flooring in the main areas. Two-tone cabinets w/ modern hardware & under cabinet lighting, quartz counters, subway tile backsplash, dual basin undermount S/S sink, & S/S appliances, including a built-in Panasonic microwave, Kitchenaid stove w/ flat cooktop & dishwasher, & a Fisher Paykel fridge can be found in the open kitchen. The open main living area also features painted ceilings, floor-to-ceiling windows, & a large balcony w/ gas line for a BBQ & panoramic views of downtown Calgary. Flanked bedrooms offer extra privacy. Primary suite features plush carpet, large windows w/ panoramic views, a generous walk-in closet, & a 4-pc ensuite w/ hexagon tile floors, modern vanity, quartz counter, undermount sink w/ modern faucet, tile backsplash, & fully tiled tub/shower. The 2nd bedroom also has plush carpet, a generous closet, & large windows w/ panoramic views. The main 3-pc bath features hexagon tile floors, modern vanity, quartz counter, undermount sink w/ modern faucet, & oversized glass shower w/ full height tile. Complete w/ in-suite laundry, a titled indoor parking stall in the heated parkade, & a storage locker. VOGUE is a high-end building w/ a ton of amenities, including central A/C, an elegant formal lobby, full-time concierge, gym, billiards, large party room w/ kitchen, yoga studio, 36th floor Sky Lounge, & multiple rooftop terraces. Surrounded by parks, transit, the LRT, shopping & more, & within walking distance to the downtown core & all Kensington shops & services – this location offers the best urban lifestyle in the Downtown Commercial Core. (id:49663)
14 Damkar Drive
Rural Rocky View County, Alberta
BACK ON THE MARKET!! Featuring 6,275sqft of living space on 0.36 acres. Coming in the entry way you have an convenient office space that's flooded w/ natural light and quietly kept away from the rest of the living area, perfect for working from home! As you head into the living room, the jaw dropping open to above design allows for the fireplace wall, custom built-ins and millwork to captivate the space and envelope the main floor with sunshine flooding in from the main & second floor windows. The stunning kitchen is a perfect balance of design & function that features a sleek aesthetic w/ perfectly curated selections. From the modern countertops that flow into the backsplash & hood vent, the sconces that flank the stove, the abundance of storage as well a coffee corner niche with floating shelves to allow for a moment of design interest! The top of the line Kitchen Aid Luxury Line appliance package is sure to impress the chef of the family! The dining area is set to the side of the kitchen surrounded by windows and convenient door that leads out to the covered deck/bbq area for quick convenience. YOU HAVE A MASSIVE SPICE KITCHEN w/ lux Kitchen-Aid appliance package and a bold design all of its own! A thoughtful window was placed to allow natural light in the room adding ambiance. The spice-kitchen is equipped with floor-ceiling storage, WOW! The main floor is completed by a large stunning 2-piece bath fully tiled for dramatic impact, yet has a soft design that blends with the rest of the home, mudroom with an abundance of storage as well as an additional pantry/linen closet make up this level. As you head up the grande open riser glass staircase to the upper level, you are greeted by a large bonus room that is open to below! Once again, the natural light is unparalleled throughout this home! The upper level is comprised by 2 bedrooms with clear mountain views, laundry room, and the primary retreat. All bedrooms are perfectly spaced for added privacy! You have 2 imp ressive bedrooms with adjoining ensuites and walk-in closets! Each ensuite has its own unique flare which adds extra personally to the home. The primary bedroom is a true retreat from the rest of the home. Featuring a great sized closet w/ storage & function at the forefront of the design. Central island & seated vanity space are the highlights of this closet. The ensuite is adorned with dreamy blue tiles, steam shower, infloor heat, standing tub and double vanity. The primary bedroom also has a private balcony! The basement has an additional 2 bedrooms with powerful ensuite designs sure to turn heads! The fully equipped bar has island seating for all your entertaining needs! Bsmnt living area has in floor heat, no cold feet here! This is a perfect space for lounging & a games table. The Gym is perfectly tucked behind modern glass doors. Your 3x garage has in-floor heat & room for lifts. Your yard is fully landscaped w/underground irrigation.*House # may possibly be changed if needed* (id:49663)
240 Lucas Crescent Nw
Calgary, Alberta
LUXURY LIVING l 6 BEDROOMS l 4.5 BATHROOMS l 2, 552.25 SQ FT l FULL HEIGHT CABINETS l BUILT-IN Wall OVEN & MICROWAVE l GAS COOKTOP l QUARTZ COUNTERS l SPICE KITCHEN WITH SINK & EXTRA CABINETS l CENTRALIZED AC l FINISHED WALK –OUT BASEMENT l DOUBLE FURNACE l SEPARATE LAUNDRY l LANSCAPPED BACKYARD lA Luxury Living that you can’t afford to miss! Welcome to this beautiful Excel-Built Home located in the most sought-after part of Livingston! If it is ample square footage and beautiful private views that you are looking for, then look no further! Inside, you will discover a bright and spacious living room and dining room that is perfect for entertaining your guests and that is complemented by Chef's DREAM Kitchen with Gas Cook Top, Built-In Wall Microwave and Oven. Quarts counters, Full height cabinetry, chimney style hood-fan PLUS you will LOVE your new SPICE KITCHEN with Sink and more Cabinets! Those working from home will love the private room on the main floor with a window. A sliding door to Large Deck overlooking the Fully Fenced Landscaped Backyard, complete with stairs to the Walk-Out Basement. The Upper Floor Features a spacious Bonus Room with window and a Walk in Laundry room with shelves. Master Bedroom with View, Large Ensuite with Double Vanity Sinks, Separated Bathtub and shower and a Large Walk-in Closets. The Second Master Bedroom is a Great Size that features a 4 piece bathroom, Walk-In Closet and Quartz Countertop Vanity. The other two bedrooms are spacious, and share a 4-piece bath. The Beautifully WALK-OUT Finished Basement offers a 9” Ceiling, Complemented by TWO Efficient Furnaces and Central Air-Conditioning ensuring Optimal Comfort. Plenty of Recreational Space, Plus an Additional Bedroom, Full Bathroom, Separate Laundry, and Loads of Storage. A Double Attached Car Garage with Wrap Around Lights and Extra Cement Paved Parking Stall in Front. This home is close to green spaces, walking paths, schools, public transit, and a short drive to all majo r amenities. Don't miss this opportunity to own the perfect home to raise your beautiful family. Book your showing today! (id:49663)
5113 49 Street
Olds, Alberta
Nestled in downtown Olds, this property boasts a large rectangular lot within close proximity to shopping amenities. The main floor encompasses a kitchen equipped with a washer and dryer, alongside a 4-piece bathroom, a living room, and a flex space adaptable to various needs. Upstairs, three bedrooms and an additional bathroom await, providing space. (id:49663)
223 Stage Coach Lane
Rural Rocky View County, Alberta
**Back on Market - SALE OF BUYERS HOME FELL THROUGH** This stunning 2-storey acreage property in Sharp Hill offers the perfect escape from the bustle of city life. This 4 bedroom, 4 bathroom detached home boasts over 3,300 sqft of living space, perfect for a growing family or those who love to entertain. The open floor plan on the main level is ideal for creating memorable moments with loved ones. Enjoy cozy evenings by the fireplace or host grand gatherings with ease. The upper level provides a private haven with 2 Primary suites + 2 more spacious bedrooms in the basement, ensuring everyone has their own space. Situated on a private lot, this property offers the tranquility of acreage living while still being close to all the amenities Calgary and Airdrie have to offer. Embrace the peace of your surroundings while enjoying the beauty of the Alberta landscape. Sharp Hill is a sought-after community known for its friendly atmosphere and rural charm. This property is conveniently located near parks, walking paths, and equestrian facilities, making it a perfect fit for nature lovers and horse enthusiasts alike. Contact your realtor today to schedule a viewing! (id:49663)
325 Saddlemont Boulevard Ne
Calgary, Alberta
*****HUGE PRICE REDUCTION****Don't miss the chance to explore this incredible home tailor-made for large families! Featuring two master bedrooms upstairs, a main floor bedroom and bath, plus a legal two-bedroom basement suite with its own entrance, this home is a dream. Comes with lots of parking space. The main level boasts a spacious open-concept living area, formal dining space, generous kitchen, and cozy family room. Also on the main floor is a versatile bedroom/office and full bath. Upstairs, discover an inviting loft space, two master suites with en-suite bathrooms, two more bedrooms (one with an attached bath), another full bath, and convenient laundry facilities. The legal basement suite offers a sizable kitchen with new quartz countertops, laundry amenities, and yet another full bath. With a total of five bedrooms upstairs and two in the basement, along with five full baths, there's ample room for all. Noteworthy upgrades include air conditioning, fresh flooring and paint in the legal basement, covered deck, hardwood flooring throughout the main level, and elegant granite/quartz countertops in every bathroom. Enjoy built-in ceiling speakers and more! Ideally situated across from a scenic pathway leading to a pond and within walking distance to two schools (Catholic and public), all amenities near by. shopping, and more, this home is the complete package. Schedule your showing today! (id:49663)
25 Timberline Court Sw
Calgary, Alberta
Exquisite TRUMAN Home nestled in prestigious Timberline Estates, just minutes away from the Aspen Landing Shopping centre, Calgary Transit and LRT, World Class Schools, Parks, and Pathways with great access to the mountains – this location can’t be beat! Step inside to a Bright Open Concept home with Chef's Kitchen featuring Full Height Custom Cabinetry, Gas Cooktop, Wall Oven, Panelled Fridge , Under Cabinetry Lighting, Quartz Countertops with Oversized Island and Expansive Cabinetry, Living Room features Open to Above with Floor to Ceiling Fireplace detailing, Large Dining area, all perfect for Entertaining but functional and Cozy for family nights in front of the Fireplace with views of the Ravine. The Main Floor also features a quite Den with Built in Cabinetry, Walk through Pantry with Built Ins, 2-piece Bathroom and Mudroom with Storage Bench Seating leading in from the Triple Garage. Step upstairs to the Central Bonus Room with Tray Ceiling detailing and Panoramic Views of the Ravine, then into the luxurious Owner's Retreat with highlights such as Tray Ceilings , 5 piece Ensuite with Freestanding Soaker Tub, Tiled Shower with Built in Bench, Dual Vanities with Make-Up Desk, separate Water Closet, His and Her's Wardrobe's leading through to the Upper Floor Laundry Room with Built in Cabinetry and Sink. The Upper Floor features two additional Bedrooms both with Walk in Closets and Tray Ceilings. Bedroom #2 features a 4-piece Ensuite and Bedroom #3 features a Jack n' Jill Bathroom. The Lower-Level WALK OUT features a Recreation Room with Wet Bar and Beverage Fridges, Living area opening to the Exercise Room, additional Bedroom and 3pc Bathroom with Tile Shower. Additional features include Painted Ceilings, High Ceilings, Tray Ceiling detailing with Wood Inlay in Primary Bedroom & Bonus Room, Wood Ceiling detailing in the Kitchen and Ensuite, Tray Ceilings in Bedroom #2 & Bedroom #3, Large Deck overlooking Greenspace, Walk Out Basement backing on to the Ravine, Lower Level Patio, Designer Lighting Package and much more! This Bright and Airy TRUMAN home is move in ready, book your viewing today! (id:49663)
4, 201 Benchlands Terrace
Canmore, Alberta
Explore the epitome of mountain modern luxury in this 2146 SQ FT, fully renovated residence tucked away in a prestigious cul-de-sac, offering awe-inspiring mountain and wilderness vistas. This chic abode seamlessly marries contemporary sophistication with the inherent beauty of its surroundings. Step inside to discover a radiant haven adorned with bespoke designs that enchant at every glance. Embrace the sunny-side locale, expansive backyard, and a generously sized deck spanning 215 sq ft, perfect for immersing yourself in the panoramic scenery. Indoors, uncover a well-appointed guest suite and ample storage solutions. From the graceful contours of its architecture to the high-end stainless steel appliances, including an induction cooktop. Radiant heated floors throughout, every aspect has been thoughtfully selected to enhance your living experience. This harmonious fusion of style and practicality creates an enticing refuge in the heart of the Rockies, whether you're seeking a tranquil getaway or a permanent residence. Welcome to your mountain sanctuary. (id:49663)
904 East Lakeview Road
Chestermere, Alberta
Discover the epitome of luxury in this custom-built, fully finished, 3 bedroom plus main floor Den bungalow offering 3720 square feet of luxury living space. Located in the upscale community of East Lake Chestermere, you are a few minutes walk from the lake. From the moment you enter you will be inspired by the sunlight that filters through this home, the stunning spiral staircase, and the high ceilings that complement the floorplan oh so well. Your dreamy chefs kitchen includes all of the touches you would expect with a luxury home, and more. Boasting a Kitchen that must be seen to be appreciated, here are the main elements: Stainless appliances including a chefs gas range, elegant stainless pot filler, custom hood fan, in wall oven and built in microwave, Gorgeous quartz countertops, all tied together by a backsplash that is sure to please. Beautiful chandeliers throughout the home create a warm, inviting and luxurious atmosphere. This home is the perfect place to entertain your family or friends, thanks to the spacious living and entertainment spaces found throughout. You deserve to unwind at the end of the day in the large primary bedroom featuring a lavish ensuite boasting a soaker tub, separate shower, with quartz countertops adorning vanities on both sides of the ensuite. With high ceilings, a spacious deck, and a double attached garage, this home offers both elegance and functionality. Don't miss the chance to own a piece of Chestermere's finest living. Minutes. Contact your favorite Real Estate agent and make this home yours before someone else does. (id:49663)
2061 Cobblespring Avenue Sw
Airdrie, Alberta
Cobblestone Creek - 2061 Cobblespring Avenue SW: UNDER CONSTRUCTION OPPORTUNITY. Nestled in the serene neighborhood of Cobblestone Creek in Airdrie, this Vilano model built by Shane Homes includes 3 bedrooms, 2.5 bathrooms, and a double car garage. From the moment you step inside, you're greeted by a sense of warmth and sophistication. The interior of the home includes a spacious kitchen with breakfast bar with seating, stainless steel appliances, a walk-in pantry, dining area, living room, and 2 pc powder room. Going upstairs you will find a spacious primary bedroom with a walk-in closet and 3 pc ensuite with shower; 2 additional bedrooms with walk-in closets, a central bonus room, stacked laundry, and 4 pc main bathroom. The basement comes unspoiled and the side entry will allow your imagination to run wild. Outside, this home is situated on a 36’ x 112’ corner lot with a full-width front veranda, deck in the backyard, double car garage, and front landscaping. Located in the new community of Cobblestone Creek, it is home to future schools, picnic spaces, and ample green spaces and provides a short commute to QE II or into Calgary. Call for more info! (id:49663)
408, 201 Sunset Drive
Cochrane, Alberta
Welcome to your move-in ready condo on the top floor of this conveniently located building in Cochrane. As you step through the front door, you're greeted by the spaciousness of the open-concept layout, with the living area seamlessly flowing into the kitchen. You will enjoy brand new flooring, baseboards and paint throughout. Natural light floods the space through large windows. The kitchen is equipped with all the essentials, including stainless steel appliances and plenty of storage space. Granite countertops adorn the kitchen and provide ample space for meal preparation and entertaining. The open layout ensures that conversations flow effortlessly throughout the space, creating a welcoming atmosphere for gatherings large and small. The bedroom is spacious with a good sized walk in closet and you will enjoy the convenience of in suite laundry and a tech space. The unit comes with two titled parking stalls and there is a gym and guest suite available. Close to all the amenities that Cochrane offers. (id:49663)
406, 738 1 Avenue Sw
Calgary, Alberta
The epitome of luxurious inner-city living awaits in the iconic Concord building in Eau Claire. This exquisite 2 bedroom, 2 bathroom suite offers an opulent retreat with breathtaking panoramic river and tranquil courtyard views. Flawlessly designed to be both stylish and functional, the grand open floor plan exudes high-end sophistication and is perfectly situated to make the most of those outstanding views through dramatic floor-to-ceiling windows. Sleek and modern POGGENPOHL kitchen inspires culinary creativity featuring MIELE built-in appliances, a gas cooktop, marble backsplash, a wine fridge and clear sightlines promoting unobstructed conversations. Spend cool winter nights relaxing in the living room in front of the striking full-height marble encased fireplace gazing at the scenic snow-covered river views. The enormous glass-railed deck will be your favourite warm-weather destination for summer barbeques, peaceful morning coffees and evening beverages. The incredible views of the Peace Bridge, the flowing Bow River with surrounding lush landscaping of Prince’s Island Park. The pond and gardens in the below courtyard provide an exceptional backdrop that is sure to be the envy of your guests. Wake up each day to those sensational views in the calming primary oasis, a true owner’s escape thanks to private terrace access, a custom walk-in closet and a lavish ensuite boasting dual sinks, a deep soaker tub, a separate shower and full-height marble adding to the grandeur. The second bedroom is nearly as extravagant with its own deck assess and oversized windows framing those sensational views. Full-sized washer and dryer, titled underground tandem parking stall for two cars, titled storage unit and 24 hour concierge/security add to your comfort, convenience and peace of mind. The building’s world-class amenities are extensive including a state-of-the-art fitness centre, an elegant social lounge with catering and bar for your private events, automated touchless car wash, a secured access system, underground guest parking, 6 elevators and more! The outdoor water garden converts to a skating rink in the winter and is a romantic stroll in any season. An outdoor patio with a full kitchen and built-in barbeque adds another entertaining space as does the two firepits that entice long summer nights under the stars. Enriching your lifestyle further the surrounding area is chalked full of parks, bike trails and serene walking paths that lead to award-winning restaurants and boutique shops. Truly an unparalleled living experience that balances opulence with nature! TANDEM parking stall P4-#369 (id:49663)
124 Grizzly Rise
Rural Rocky View County, Alberta
Welcome to the epitome of luxury living in Bearspaw Country Estates, where exclusivity meets unparalleled craftsmanship. Prepare to be wowed! This stunning walkout bungalow is nestled amidst breathtaking mountain views on 2.35 acres of land and offers 5 bedrooms and 6 bathrooms. Just 5 minutes from city limits and 10 minutes from Cochrane, immerse yourself in a tight-knit community centered around a picturesque pond, gazebo, and waterfall.From the moment you step inside, you'll notice the meticulous attention to detail that sets this home apart. Be captivated by the featured ceilings and the durability of solid core doors. Enjoy the luxury of slab heating in the basement, garage, and ensuite, ensuring comfort throughout. An advanced sound system boasts 18 zones, 6 sources, and 50 speakers throughout the home, as well as a comprehensive security system conveniently controlled through your phone. Experience a level of excellence that surpasses expectations at every turn. The vaulted living room sets the stage for relaxation, while the formal dining room exudes elegance. A split quartz fireplace adds warmth and style, while the amazing kitchen is a culinary haven equipped with a wall oven, double sink, gas stove, and gleaming black granite countertops. A breakfast nook surrounded by glass offers a casual dining option, with sliding doors leading to the deck, complete with a covered portion for BBQ enthusiasts. A unique walk-through pantry adds convenience, connecting seamlessly to the quad heated garage.Down the hall you will find an incredible main floor office flooded with natural light and exquisite ceiling details that seamlessly flow into the expansive and well-designed primary bedroom. Enjoy a gorgeous ensuite with a soaker tub, steam shower, double vanity, and double walk-in closet. Retreat to relaxation with private access to the covered deck. The bright and spacious lower level of this home is designed for comfort and entertainment. With three genero usly sized bedrooms, there's plenty of space for guests or family. Enjoy the convenience of the walkout basement, providing easy access to the outdoors. Relax by the fireplace or entertain at the stunning full bar, equipped with a dishwasher, fridge, and microwave. A nearby half bath adds to the convenience. There's also a cold storage room, perfect for a wine cellar if desired. Experience unforgettable movie nights in the top-notch theatre room, featuring impeccable soundproofing and a projector system showcasing a 110-inch screen. A quad heated garage provides ample space for vehicles and storage needs. Above the garage lies a charming and versatile suite, featuring a kitchenette, living space flooded with natural sunlight, a full bath, and a cozy bedroom.Welcome home to luxury, comfort, and tranquility in Bearspaw Country Estates! (id:49663)
88 Glenpatrick Drive Sw
Calgary, Alberta
4 Bedrooms + 2 Bathrooms | UPDATED Basement | Embrace the potential of this 4 bedroom, 2 bathroom bungalow in the sought-after community of Glenbrook. This home presents a unique opportunity for those with a vision to shape and customize the space to their liking. This home offers an opportunity for an investor, or an individual looking to add some sweat equity with some value add renovations on the main level. With an UDPDATED basement, abundant sunlight in the backyard, and proximity to amenities, this property is ready for your creative design. The main level offers a large living, and large dining space. The spacious kitchen boasts ample cabinetry, and the window overlooks to your backyard, which lets in plenty of sunlight! 2 bedrooms and a full bathroom complete the upper level. A separate entrance leads to your UPDATED basement, which features NEWER carpet, baseboards, windows, doors, closets, light fixtures, and a RENOVATED bathroom! An additional 2 bedrooms complete the basement. The backyard features a pool, and the garage provides additional parking space. Nearby Glenbrook School, and shopping plaza's. Call your Realtor now to view! (id:49663)
1408 Price Road
Carstairs, Alberta
MODERN TRIPLE CAR GARAGE LUXURY HOME | BEAUTIFUL EXPOSED AGGREGATE DRIVEWAY | FENCED SOUTH FACING YARD | AIR CONDITIONING | ABSOLUTELY HUGE CONCRETE PATIO | BACKS ONTO WALKING PATH/PARK/GREEN SPACE | FAMILY FRIENDLY NEIGHBORHOOD. Welcome to this immaculate 2 story home with almost 2500sqft of sun filled above grade living space with a ton of features! Main floor offers 9 foot ceilings with a massive front foyer with recessed wall and feature lighting. Past the entry way you are welcomed into an open concept living room and kitchen area complete with modern cabinetry, upgraded stainless steel appliance package and gas cook top! Dream kitchen with tons of counter-space and lower cabinets upgraded with pull out sliders providing ease of access. Living room features 1 of 2 gas fireplaces and custom built in shelving. Upstairs provides a massive bonus room withn second fireplace and 3 large bedrooms including a huge master bedroom. Upgrades include REVERSE OSMOSIS water filtration, WATER SOFTENER, AIR CONDITIONING, Zebra blinds throughout, smart plug-ins and light switches. Garage is insulated and drywalled and the SIDE ENTRANCE basement is ready for your creative touches. Enjoy small town life in the growing family friendly community of Carstairs with Calgary just 30 minutes away. Book your showing of this amazing home today! (id:49663)


