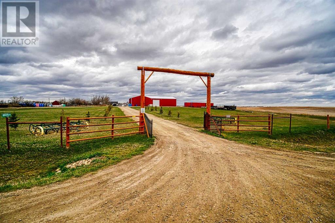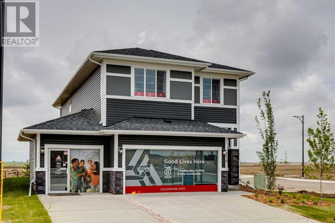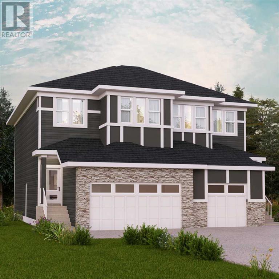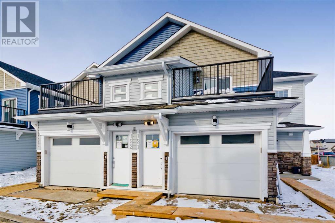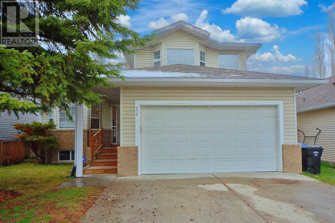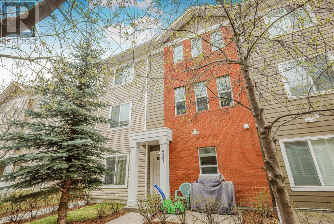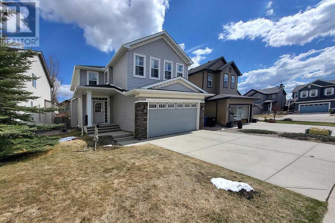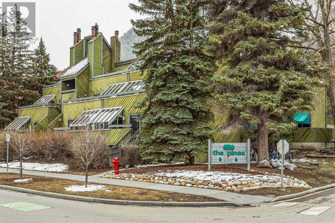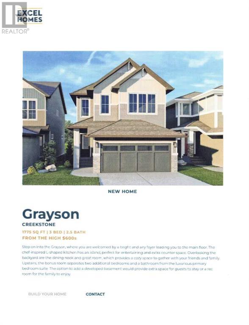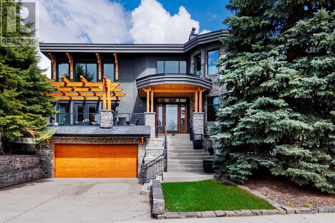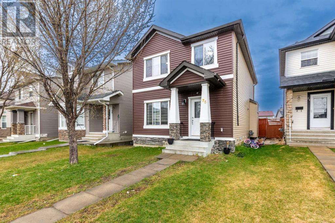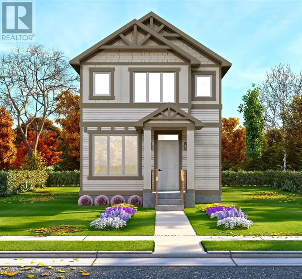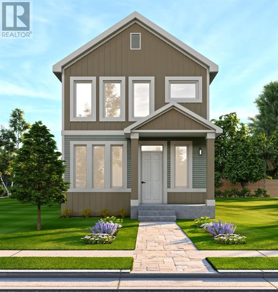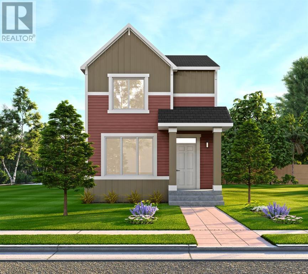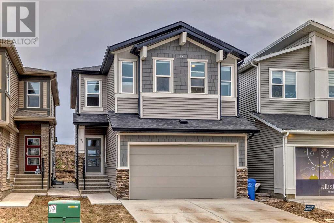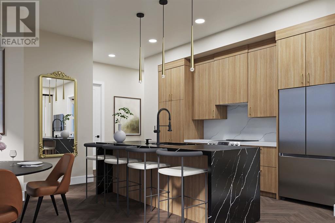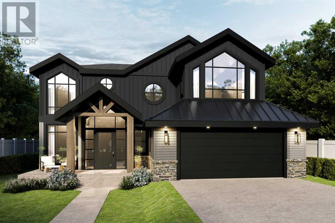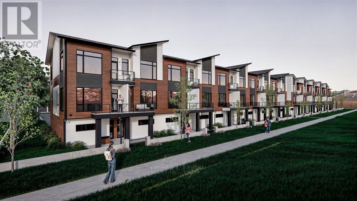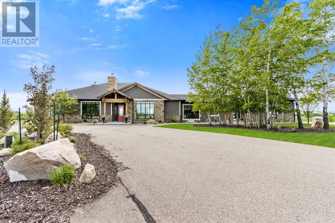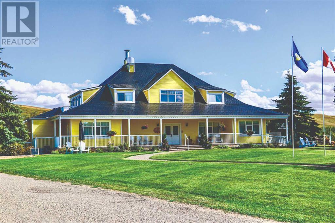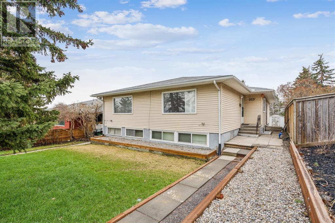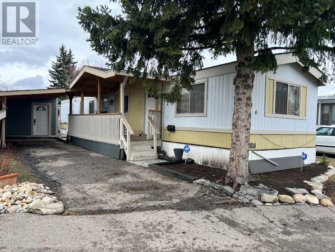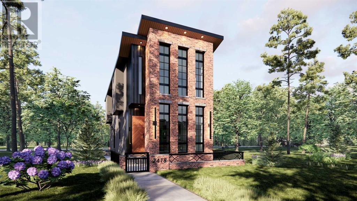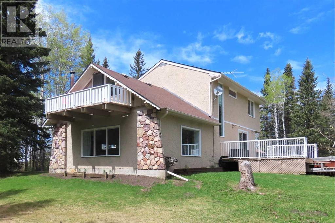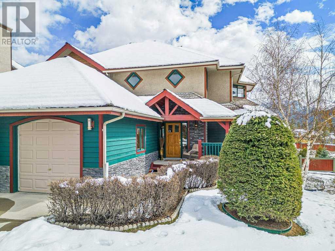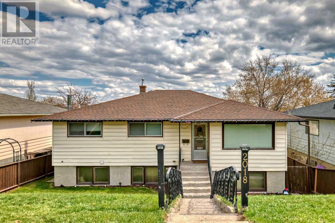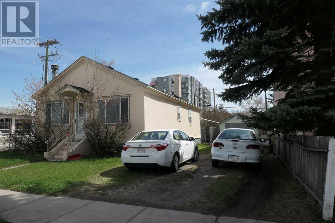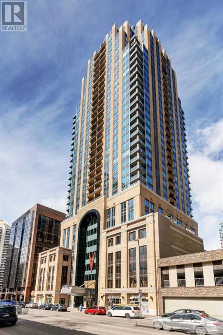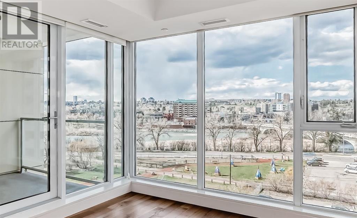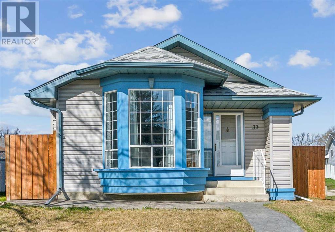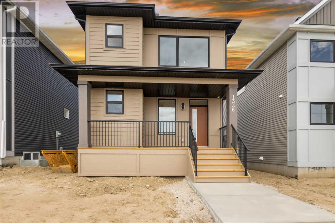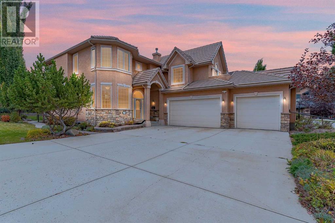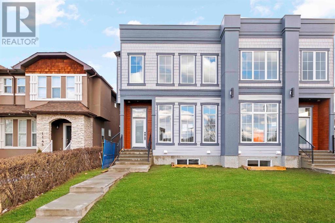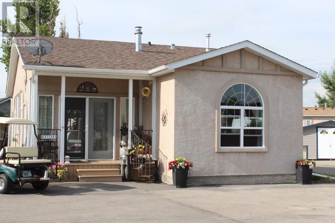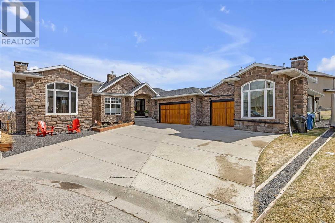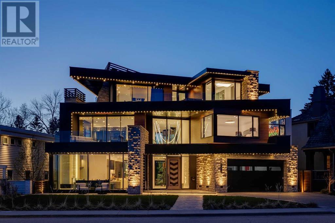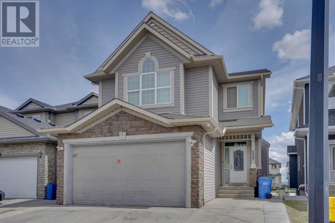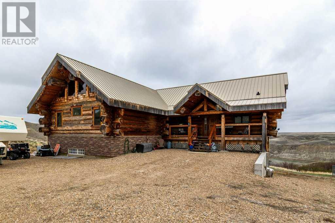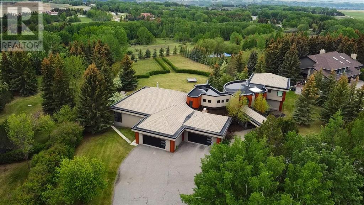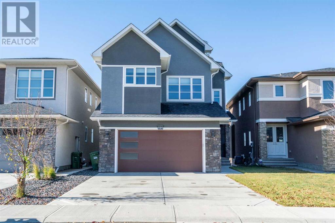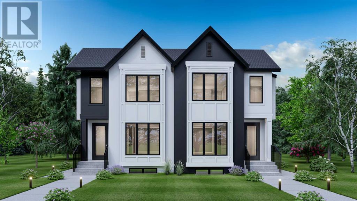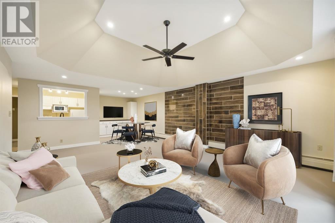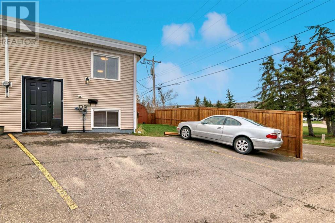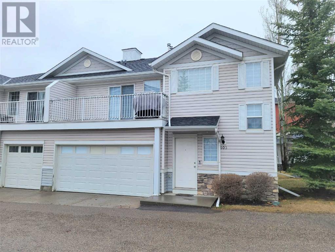SEARCH & VIEW LISTINGS
LOADING
272011 Range Road 275
Rural Rocky View County, Alberta
WOW! ONLY MINUTES to AIRDRIE and a GREAT OPPORTUNITY to run YOUR BUSINESS FROM HOME. Just over 6 acres with home and 100' x 44' insulated and heated SHOP with full concrete floor. This property has it ALL. Begin the house tour from the expansive deck (38'x8') with a lovely covered veranda 20'x16' and enjoy the beautiful pergola and low maintenance decking and rails. Enter the home in a receiving/mud room with closet and large entry. The home is a 1+2 bed/3 full bath bungalow with soaring ceilings and large sunny south facing windows. The kitchen has gas range, upgraded stainless steel appliances, loads of cupboards a sunny window at the kitchen sink with patio doors to the deck. The dining room can handle a large table for family gatherings and both kitchen and dining area are conveniently tiled for easy clean-up. The living room has vaulted ceilings with a floor to roof brick gas fireplace. So many windows with custom window treatments. There is a 4 piece main bathroom on this level for your visitors. The primary bedroom is a SWEET RETREAT, with large double sinks, custom tiled shower and massive walk in closet with adjustable storage. There are 2 bedrooms downstairs, with a huge recreation/games room, laundry and another 5 piece bathroom. The home is both wonderfully and tastefully decorated and has central AC - nothing to do but move in. There is a heated double detached garage by the house 24' x 24'. The shop is 100' x 44', with 6 overhead doors (one being a drive-thru door), 2 man doors and a 38' x 11' mezzanine for storage. The building has radiant natural gas tube heat and water supply. There is a transfer switch at the main electric box so you can add a generator supply if the power goes out. The yard is a rectangle with fencing, large gates at the front entrance, a chicken house with chicken fencing, sheds, landscaping and plenty of room for critters. The well water is approximately 11 GPM and home has water treatment to make the water potable for drinking. The property is zoned Agriculture - General District - which has many advantages including having your BUSINESS at your property. Currently, the owner has a negotiated a 10 year commercial permit for their business. This is a great acreage with easy access to highway 567 (for your business) and just 15 easy kilometers to Airdrie. (id:49663)
107 Chelsea Channel
Chestermere, Alberta
Welcome to your dream home, this Triple Car Garage Home is nestled against serene green space! This stunning property offers the perfect blend of comfort and luxury, with impeccable features that promise a lifestyle of tranquility and convenience.Step inside and be greeted by a spacious main floor flex room, ideal for a home office, study, or additional living space. The kitchen boasts exquisite quartz countertops, perfect for culinary creations, while the 9’ knock-down ceilings on the main floor create an atmosphere of grandeur. The heart of the home is the two-storey great room, adorned with expansive windows that flood the space with natural light, complemented by an inviting electric fireplace for cozy evenings. Enjoy the breathtaking view from the open-to-below area overlooking the great room, adding a touch of elegance to the ambiance. Retreat to the luxurious owner's suite featuring a lavish 5-piece ensuite, offering a serene oasis to unwind after a long day. Convenience meets functionality with a full sink in the laundry room, making chores a breeze. This home also offers 9' basement foundation and separate side entrance along with 3 piece bathroom rough in, laundry hookups and bar rough in, perfectly set up for your future plans. Step outside to your private rear deck, complete with stairs and aluminum railings, perfect for outdoor entertaining or simply enjoying the tranquil surroundings. Located just minutes away from an eco-park, green space, schools, a neighbourhood plaza, and the East Hills Shopping Centre, every convenience is within reach. Don't miss the opportunity to make this exquisite home yours and experience the epitome of modern living in a serene setting. Schedule a viewing today! Showhome pictures attached shows similar floor plan to this QUICK POSSESSION HOME. NOTE: the area size was calculated by applying the RMS to the blueprints provided by the builder. (id:49663)
3049 Key Drive Sw
Airdrie, Alberta
Welcome to Key Ranch, where urban living meets the tranquillity of nature! Key Ranch offers panoramic views of the sprawling prairie landscape, with the city skyline and majestic Rocky Mountains as your backdrop. Presenting The Sudbury, an exquisite half-duplex crafted by Akash Homes, designed to elevate your lifestyle. Step into the open-concept main floor, where 9' ceilings and laminate flooring create a sense of spaciousness and warmth. The stylish kitchen, adorned with quartz countertops, invites culinary creativity! Ascend to the second level and discover your personal sanctuary. A generously sized bonus room offers versatility for relaxation or entertainment. With the convenience of second-floor laundry, chores become effortless. Three well-appointed bedrooms await, each offering comfort and privacy. The primary retreat beckons with a walk-in closet and ensuite bath, providing a haven for rejuvenation and pampering. Experience the epitome of modern living in The Sudbury in Key Ranch. This home offers additional perks of an attached double garage and a separate side entry, as well as a $5K CREDIT to the Brick to choose your own appliances! **PLEASE NOTE** PICTURES ARE OF SHOW HOME; ACTUAL HOME, PLANS, FIXTURES, AND FINISHES MAY VARY AND ARE SUBJECT TO AVAILABILITY /CHANGES WITHOUT NOTICE. HOME IS UNDER CONSTRUCTION. (id:49663)
424, 115 Sagewood Drive
Airdrie, Alberta
Genesis Builders Group in Newport Landing presents this tastefully designed 2-bedroom, 1-bathroom townhome with an attached garage and additional parking stall. Boasting 9' ceilings and a spacious open-concept floor plan, you will find comfort and functionality. The kitchen is well equipped with full-height cabinetry, sleek stainless steel appliances, stone countertops and an island with additional seating. The spacious dining room is perfect for hosting family and friends, while the cozy living room allows you to unwind in comfort. The primary bedroom will be your retreat, where you can easily accommodate a king-size bed, and there are no compromises to be had with the spacious walk-in closet. The second bedroom functions well as a kid's room, room for guests or a mortgage helper roommate. A 4-piece bath compliments this unit, and you can add a washer and dryer in the conveniently located laundry space. The generously sized attached garage provides ample parking space and storage for your odds and ends. Stepping outside, you have a desirable spacious rooftop patio located above the garage. Newport Landing is a quiet complex surrounded by beautiful homes and walking paths. This brand-new, affordable home is a rare find, and you won't want to miss out on this opportunity to make it yours. *Photos are representative* (id:49663)
373 Macewan Park View Nw
Calgary, Alberta
Original owner, custom built with every detail to complete this superb floor plan. almost 1800 sq ft of living area, 2.5 baths, 3 generous sized bedrooms, master ensuite. mostly shining hardwood floors, tiled floors on the wash rooms, main floor living, dining rooms, kitchen, dinette, family room, vaulted ceilings on living, dining and dinette areas. 3 year old granite counter top on kitchen. Note: light bulbs in kitchen and dinette areas have been replaced with new ones recently. South facing and front drive garage, specially built with 5-panel garage door, inside is 11 ft. high ceilings that can fit 2 trucks easily. 19.6ft.x10.6ft. rear deck off the dinette. Your client will not be disappointed. The overall condition is like new. (id:49663)
237 Silverado Common Sw
Calgary, Alberta
A stunning fully upgraded Townhouse in the beautiful community of Silverado. This two Bedroom plus a den Townhouse is just perfect for a first-time home buyer or an investor. On the lower level is the den which can be used as an office or a study room. On the main level, you will find the kitchen and living room for your guests. The upper level boasts of two very good size bedrooms which includes the master bedroom with a 4pc ensuite bathroom and a walk-in closet. Shopping center is within few minutes of walking distance. The complex is well kept and waiting for you. Call your Realtors now! (id:49663)
250 Royal Oak Heath Nw
Calgary, Alberta
Welcome Home to this spacious 2 storey 4-bedrooms home on a quiet Cul-De-Sac location in the well established community of Royal Oak. The spacious foyer, the maple hardwood flooring, the ceramic tiles, the upgraded carpet, the feature 9'ceilings on main makes this house warm & welcoming. Large kitchen with custom stained 42" maple cabinets, granite counter tops, center island with breakfast bar, stainless steel appliances-fridge, electric stove, built-in dishwasher & hood fan. The main floor den/office and a formal dining room with open space to the living room makes it bright and open. 4 generous sized bedrooms including a gorgeous master bedroom with 5-piece bathroom, 3 other good sized bedrooms, a 4-piece bathroom and a convenient laundry room completes the upper level. The undeveloped basement,with 3 large windows and roughed-in plumbing for a full bath is an open canvas awaiting your creativity. The South West facing backyard offers a large composite(maintenance free) deck as well as a ton of natural light and warmth for kids to enjoy playing in. A well cared for family home in a quiet location yet with great access to Country Hills BLVD & STONEY Trail, as well as a short bus ride to TUSCANY LRT station. Minutes to Royal Oak Elementary School and William D. Prat Junior High School. A delightful opportunity for a growing family. (id:49663)
102, 436 Banff Avenue
Banff, Alberta
The Pines! Spacious Two Bedroom Condo close to Downtown Banff with Large Balcony with Excellent Views! This well cared for two level unit comes complete with cozy living room with wood burning fireplace, bright dining area with atrium, balcony, galley kitchen with main floor laundry, half bathroom, two bedrooms on lower level with walkout patio, full bathroom, storage/utility room, and heated secure parking and large additional storage room for all your mountain toys! A great entry level home or investment condo! Immediate Possession Possible! (id:49663)
735 Creekstone Circle Sw
Calgary, Alberta
Welcome to The GRAYSON. A beautiful new home TO BE BUILT by EXCEL HOMES! Anticipated possession is approx. 9 months from firm offer. Lots of time to personalize your new home & choose your options! Located in the up and coming community of Creekstone / Pine Creek - West of Macleod Trail in South Calgary, offering a dynamic family lifestyle, with access to nature and amenities. Parks & pathways weave into surrounding communities & ponds. This home is close to a park & offers a sunny SOUTH backyard with 1775 sf of well-designed living space. SEPERATE SIDE ENTRANCE to basement landing - and this home has been roughed in for a LEGAL SUITE. Basement has 9' ceilings! A bright and airy foyer leads you into the open main floor plan that boasts a large kitchen, dining nook & family room that overlooks your sunny south facing backyard! You’ll have 9-foot knockdown ceilings on the main floor – luxury vinyl plank flooring – stone countertops – beautiful thermally fused laminate cabinets & lots of windows for optimal capture of natural daylight. The chef inspired kitchen features a great prep island for extra space & entertaining. Moving upstairs you’ll find 3 generous bedrooms – bedrooms 2 & 3 are separated from the primary suite by a family sized bonus room. The primary suite offers a walk-in closet & spa like ensuite. Your laundry room & an additional family bathroom are located on this level. The option to add a developed basement for extra space is available. This home will be a “Built Green” home with solar conduit – Low E windows – Hi eff furnace – Heat recovery ventilator – EnerStar rated appliances – Smart Home Essentials and so much more. (id:49663)
1122 Valois Avenue Sw
Calgary, Alberta
Welcome to this magnificent custom built Maillot home boasting over 6400 sqft of luxurious living space, this executive residence is located on a quiet street in the prestigious community of Upper Mount Royal. As you step into the foyer, your eyes are drawn to the grandeur of the space, highlighted by soaring vaulted ceilings and gorgeous natural light flooding the main living spaces. To your right, an incredible office awaits, nestled off the front entrance, offering curved windows that provide panoramic views of the front yard and surroundings. A fireplace, adorned with a wooden mantle and stone surround, adds warmth and sophistication to the ambiance. The kitchen is a culinary enthusiast's dream, featuring an expansive island with a gas range stove and a sleek range hood. Top-of-the-line stainless steel appliances stand ready to assist in your culinary endeavours, while ample cabinetry space ensures organization and functionality. A seamless transition leads to the butler's pantry, complete with a secondary sink and glassware cabinetry, offering convenience for entertaining. Another entrance to the sprawling deck beckons, inviting you to enjoy alfresco dining and relaxation. The adjacent dining room, open to the back deck and butler's pantry, sets the stage for memorable gatherings and culinary delights. An inviting eating nook, nestled off the kitchen and open to the living room, offers a cozy space to enjoy casual meals and unwind. The living room, adorned with high ceilings and another fireplace boasting floor-to-ceiling windows overlooking the front deck, adorned with a gorgeous pergola and expansive seating area, inviting natural light to flood the space and offering stunning views. Ascending to the upper level, you'll discover two well-appointed bedrooms, each boasting a luxurious 4-piece ensuite for ultimate comfort and convenience. The upper-level laundry room, complete with a sink and cabinetry, is functional and convenient. The primary suite is a sanctu ary unto itself, featuring a private seating area with curved panoramic windows that mirror those in the main floor office. A vaulted ceiling and yet another fireplace create an atmosphere of tranquility, while the 5-piece ensuite offers a dual vanity, private WC, and a soaking tub for indulgent relaxation. Custom built-ins in the walk-in closet provide organization and style. Descending to the lower level, you'll find a haven for recreation and relaxation. A fitness room awaits, offering space for workouts and wellness pursuits. Access to the triple car garage ensures convenience. The full-scale bar, complete with a breakfast bar seating area, sets the stage for entertaining, while the temperature-controlled wine room adds a touch of sophistication. Ample cabinetry provides storage, while two spacious bedrooms, accompanied by a 4-piece bathroom and secondary laundry space, offer comfort and privacy for guests or family members. In every detail, this home epitomizes luxury, comfort, and style! (id:49663)
75 Saddlebrook Gardens Ne
Calgary, Alberta
Back in to the Market due to Buyers Financing*** EXCELLENT OPPORTUNITY TO OWEN THIS FULL PACKAGE HOUSE IN DESIREABLE COMMUNITY OF SADDLERIDGE NE. THIS 2 STORY HOME WITH VERY FUNCTIONAL FLOOR PLAN. TOTAL 4 GOOD SIZE BEDROOMS, 3.5 BATH ROOMS, 23X24 DOUBLE DETCHED GARAGE, 2 TEAR LARGE DECK. MAIN FLOOR FEATURES LARGE KITCHEN, DINING, LIVING ROOM AND FAMILY ROOM WITH MANTLE AND COZY GAS FIREPLACE WHICH HAS STONE FINISH 2PC BATH KITCHEN WITH ISLAND, PANTRY MAPLE WOOD CABINETS AND LOTS OF STORAGE CAPACITY AND DOOR TO BACK YARD 2 TEAR DECK, OVER SIZE 2 CAR GARAGE. UPPER LEVEL FEATURES 3 VERY GOOD SIZE BED ROOMS, FULL BATH ROOM, MASTER BED ROOM WITH 4PC ENSUITE WALK IN CLOSET CUSTOM MADE DRAPES UP AND DOWN. FULLY FINISHED 1 BED ROOM BASEMENT ILLEGEL SUITE WITH BIG WINDOWS, FAMILY ROOM, BED ROOM ,KITCHEN, BATH ROOM . CLOSE TO PLAY GROUNDS, SCHOOLS, TRANSIT, SHOPPING, GENSIS CENTER. NEW SIDING .ROOF WILL CHANGE BEFORE THE POSSESSION. DON'T WAIT AS THIS IS NOT GOING TO LAST LONGER! BOOK YOUR SHOWING TODAY! (id:49663)
1951 Mccaskill Drive
Crossfield, Alberta
Discover the epitome of suburban living at Iron Landing in Crossfield, where the Hazel model awaits. This pre-construction gem offers 1,108 square feet across 2 stories, boasting 3 bedrooms and 2.5 bathrooms at an unbeatable value. Step inside to find an open-concept floor plan with 9-foot ceilings, a modern kitchen featuring stainless steel appliances and quartz countertops, and luxurious LVP flooring throughout. The main floor encompasses a bright living room, kitchen island with a cozy nook, and a convenient half bathroom. Upstairs, three spacious bedrooms await, including a master retreat with a 4-piece ensuite, alongside another full bathroom. Outside, enjoy ample space for outdoor play, with nearby playgrounds and parks adding to the community's family-friendly appeal. Iron Landing offers access to various amenities, including banking, dining, and recreational facilities, fostering a strong sense of community ideal for families. With a prime location just under 15 minutes to Airdrie and 25 minutes to Calgary, seize the opportunity to join this burgeoning community while prices remain affordable. Move-in ready for late 2024 or early 2025. (id:49663)
1913 Maccaskill Drive
Crossfield, Alberta
Unveil the pinnacle of contemporary living in Iron Landing, Crossfield's prestigious enclave, where the Cypress Model awaits. Boasting 3 bedrooms, 3 bathrooms, and 1,697 square feet of meticulously designed space, this residence exudes modern elegance. Entertain effortlessly in the expansive open-concept layout, featuring 9-foot ceilings and luxury vinyl plank flooring that seamlessly guides you through each impeccably appointed room. The heart of the home, a gourmet kitchen, dazzles with quartz countertops, stainless steel appliances, and a chic microwave hood fan. A versatile main-level flex space offers endless possibilities, while upstairs, the tranquil master suite beckons with a walk-in closet and spa-like 4-piece ensuite, accompanied by two additional bedrooms and convenient laundry facilities. Embrace the vibrant community ambiance, with parks, playgrounds, schools, and dining options just moments away, all accessible via major transportation routes. Whether you're commuting to Airdrie or the city in mere minutes or embarking on a scenic adventure to the Rocky Mountains, this home offers the perfect blend of convenience and exploration. Don't miss your opportunity to secure your place in this coveted community of Iron Landing (id:49663)
1939 Mccaskill Drive
Crossfield, Alberta
Welcome home to the inviting community of Iron Landing, where this Aspen model 2-storey lane home crafted by Homes by Creation awaits. Boasting 1,289 square feet, 3 bedrooms, and 2.5 bathrooms, this stunning residence offers a seamless fusion of comfort and style. Enter to discover an airy open-concept layout, bathed in natural light that beautifully accentuates the sleek design elements throughout. From casual breakfasts to gourmet dinners, the kitchen is a chef's dream, featuring high ceilings and tasteful finishes that exude luxury and warmth. Retreat to the serene master bedroom, offering a generously sized sanctuary with a walk-in closet and a luxurious 4-piece ensuite bathroom. Two additional well-sized bedrooms provide ample space for family or guests, accompanied by another full bathroom for added convenience. Residents can indulge in an array of amenities, including parks, playgrounds, walking paths, with easy access to schools, shopping, dining, and major transportation routes—everything you need is just moments away. Don't miss out on the chance to own a piece of luxury living in Crossfield. Inquire to experience the epitome of modern elegance...your dream home awaits. (id:49663)
64144 434 Avenue W
Rural Foothills County, Alberta
The classic farm house where you walk into the mud room - kick off your boots - and step up to a beautiful country kitchen and the coffee is always on. This terrific 6.72 acres is the home place which belonged to the historical Mounkes Ranch. A 1536 square foot, 4 bedroom, fully renovated home that certainly has the original farm house vibe while at the same time offering you the energy efficiency of triple pane windows, steel roof, and central air conditioning.. The home is tucked away behind a grove of caragana bushes that provides privacy and a hideaway to many species of birds. Gorgeous Foothills of the Rocky Mountain views surround this property that also features a little creek that runs south to the Sheep River. Along with your comfy cozy farm house the property also features a full of character red barn with loft and a purposeful workshop with a red western facade. The property easily lends itself to a great set up for horses or hobby farm with goats, sheep, rabbits, and lots of space for a productive country garden. This house has a full basement and you can tell that it's been built to last a long time. Downstairs also offers the traditional cold storage rooms for the pickling and preserves you'll be getting out of your garden. Of course location of a home is always a significant asset and this property is conveniently set between the town of Diamond Valley and it's amazing small town feel full of great coffee houses, restaurants, and other incredible retail shops and Okotoks which offers you all the amenities required. It's a lifestyle that many are looking for in this day and age. Relaxing in your big country living room full of soothing sunshine and feeling the warmth of the hardwood floors. It's full of life and all yours to enjoy. (id:49663)
74 Belvedere Green Se
Calgary, Alberta
4-Bedrooms | 2.5-Bathrooms | $50,000 PRICE REDUCED | Open Floor Plan | High Ceilings | Two Main Living Area| Upper Level HUGE Bonus Area | Upper Level Laundry Room | TONS OF UPGARDES | Large Rear Deck | Front Attached Garage|| BACKING ONTO NATURAL RESERVE/ GREEN SPACE| Belvedere Community| IMMEDIATE POSSESSION| Welcome to this 2 Story 2021 built amazing, stunning & rare find MUST OWN-FULLY UPGRADED-QUICK POSSESSION HOME in the highly sought-after 'Belvedere' community of Calgary, nestled in an amenities-rich environment, residents enjoy the convenience of being within walking distance to Costco, Walmart, banks, retail stores, and a plenty of restaurants. The property features green space in the back, providing a serene environment & privacy for residents. The open floor plan kitchen, dining, family & living room make this the perfect home for entertaining. Upon entering this property, you are greeted by HUGE LIVING AREA WITH HIGH CEILING ENTRANCE, experiencing, LOTS OF WINDOWS & POT LIGHTS. Main level of this home features two SEPARATE LIVING AREAS one with Dinning Area, with Big Windows and Closet, Dining area, kitchen, mudroom. Come check the WIDE & OPEN KITCHEN that comes with BUILT-IN APPLIANCES, BUILT IN OVEN, BUILT IN RANGE, BUILT IN MICROWAIVE, CUSTOM HOOD FAN, UPGRADED COUNTERTOP & STYLISH ISLAND WITH Ceiling Height Extended Kitchen Cabinets with designer chandelier creating soothing & cozy impact. Complementing this you have a big space that has a great potential to build a SPICE KITCHEN for your future activities. As you enter to Upper Level, you will be amazed to find FOUR generously sized BED ROOMS, a great BONUS ROOM with huge windows allowing tons of light inside the house. The MASTER BEDROOMS offering a luxurious Tub with Upgraded Full Bath with Standing Shower. Three more reasonable size bed rooms each with its own closet ready to entertain you. Don’t forget to spend few moments in HUGE BONUS AREA that will force you to fee relax &comfortable. Uppe r Laundry room is fully upgraded with ample storage. On top of everything you will still have a peace of mind for having Alberta New Home Warranty for this property. The front attached garage and driveway allow for 4 vehicles to be parked at all times! An unfinished basement HUGE SIDE WINDOWS, 9' ceilings & HUGE SPARE AREA waiting for your creative ideas & designs offers you the freedom to enhance and add value according to your personal preferences. This house is ONLY FEW YARDS away to all the amenities like grocery stores, Walmart, Costco, schools, medical offices, restaurants, registry etc.& only a 15 mins drive to the Airport and has a great access to Stoney & Deerfoot Trail. Don't miss this opportunity to make this home your dream house. This home comes with all the finishes & is a home you will need to see for yourself as the design and small details can only be noticed in person. Call your favorite realtor to book the showing as this beautiful house won't last longer! (id:49663)
219, 330 Dieppe Drive Sw
Calgary, Alberta
Indulge in luxury living in Calgary's coveted Currie Barracks with this stunning 2 bed 2 bath condo. Impeccably designed by award-winning interior designer Louis Duncan-He, this residence boasts premium upgrades throughout. Entertain guests effortlessly in the upgraded kitchen featuring a sleek waterfall island, floor-to-ceiling cabinets, and a spacious eating bar. Retreat to the master ensuite oasis offering double sinks, a walk-in tiled shower, and a generous walk-in closet. Enjoy the convenience of underground titled parking and the option to add air conditioning for year-round comfort. Relax and unwind on your private balcony overlooking the serene surroundings. Experience the epitome of modern elegance and urban convenience in this meticulously crafted home. (id:49663)
2219 Kelwood Drive Sw
Calgary, Alberta
Crafted by renowned builder Birch Hill Custom Homes, this executive family home showcases timeless design and impeccable craftsmanship across its 3,444 Sq Ft, 4 bedrooms, 3 bathrooms upstairs, including an ensuite. The main level boasts an open floorplan with engineered wood floors, a spacious living area, and a gourmet chef's kitchen featuring a Butler's Pantry, granite or quartz countertops, soft-close cabinets, and a top-notch appliance package. Step through the patio doors from the living room to discover a large, covered deck leading to an uncovered deck and a landscaped, fenced yard. The main level also includes a good-sized dining room and a 2-piece bathroom. Transitioning to the second level, neutral hardwood flooring seamlessly continues. The primary suite is a haven of opulence with large walk-in closet and a spa-like ensuite bathroom featuring a double vanity, linen closet, freestanding soaker tub, and a glass-enclosed shower. Three generously sized bedrooms, and 2 full baths and a well-appointed laundry room with a soaker sink. Conveniently located within walking distance to elementary schools within the CBE and the CSSD, as well as the Glendale Community Centre, Optimist Athletic Park, ice rink, gardens, and private tennis courts. Accessibility is a highlight, with a short drive leading to 17th Avenue, the gateway to the bustling downtown core. For those seeking a scenic escape, a quick hop onto Highway 1 West will transport you to Banff and the majestic Rocky Mountains, offering an unparalleled natural backdrop to your daily life. This thoughtfully designed home is destined to stand the test of time, ensuring a legacy of enduring elegance. It's more than a home; it's a statement of discerning taste and a testament to the artistry of unparalleled craftsmanship by Birch Hill Custom Homes. For those seeking the pinnacle of high-end living, this custom-built masterpiece awaits – a residence where luxury and lifestyle converge to create an extraordinary liv ing experience. Welcome home to timeless elegance in Glendale. (id:49663)
1100, 630 Belmont Street Sw
Calgary, Alberta
Discover the perfect blend of comfort, style, and convenience at Dwell in Belmont, the newest townhome collection by custom home builder, West Point Luxury Homes. Whether you're a first-time homebuyer, looking to invest, or seeking a family-friendly community, these meticulously crafted homes offer something for everyone.As you step inside, you're greeted by an abundance of natural light that fills the open concept living, dining, and kitchen areas, creating a warm and inviting atmosphere for family gatherings or quiet evenings at home. The luxury vinyl plank flooring flows seamlessly through the main living areas, while plush carpeting adds comfort to the stairs and upper floors.The heart of the home, the kitchen, is designed with both style and functionality in mind. Featuring quartz countertops, a ceramic tile backsplash, and a stainless steel Whirlpool appliance package, meal preparation becomes a joy rather than a chore. Soft-close cabinets and drawers add to the convenience, while designer lighting illuminates the space.Adjacent to the kitchen, you'll find main floor laundry, making chores a breeze and keeping your home organized. The double tandem garage provides ample storage space and ensures your vehicles stay warm during the winter months. Step outside and enjoy the outdoor spaces that these townhomes offer, including a balcony and patio space, perfect for morning coffee or evening relaxation. Dual entries, including a path-side entry, provide convenience and ease of access to your home. Retreat to the primary bedroom, complete with a luxurious ensuite featuring quartz countertops, a glass-enclosed shower, double sinks, and a spacious walk-in closet. Two additional guest bedrooms and a 4 pc bath provide comfortable accommodations for family members or guests. Personalize your space with two color palettes to choose from, allowing you to create a home that truly reflects your personality and style. Located in the heart of Belmont, you'll enjoy easy a ccess to all major roadways, making your daily commute a breeze. Golf enthusiasts will appreciate the nearby golf course, while gardening enthusiasts can explore the Sprue It Up Garden Centre for all their landscaping needs. Spruce Meadows, a world-renowned equestrian facility, is just a short drive away, offering entertainment and events year-round.With scenic walking paths, green spaces, and parks nearby, outdoor adventures are always just steps away. Plus, future amenities including schools, an LRT station, library, recreation centre, and more ensure a vibrant and connected lifestyle for you and your family. Experience affordable luxury in the family-friendly community of Belmont with our meticulously designed townhomes. Come home to Dwell, in Belmont. (id:49663)
285065 Symons Valley Road
Rural Rocky View County, Alberta
Stunning Custom Built Bungalow sitting atop the biggest hill on 122 acres with breathtaking views in all directions. Unobstructed mountain views to the west, golf course to the north, the friendly hamlet of madden east and south for miles! Enter from your gated private paved lane-way and find this architectural thing of beauty at the peak. This home is just shy of 4000 sq/ft on the main level and boasts another 2700sq/ft of developed space in the basement. The main floor has gleaming hardwood flooring throughout along with slate entry and heated tile flooring in all the bathrooms. Oversized low UV transmission windows with Hunter Douglas blinds throughout helps capture the most amazing landscapes. The executive chefs kitchen has stainless steel appliances including a Wolff gas stove, Sub Zero fridge, Dacor wall oven and microwave. All cabinetry milled by Legacy with soft close and upgraded shelving and storage. Huge center island with Cambrian Black satin granite is a classic focal point in this exquisite home. There are two dining areas for all sizes of gatherings and a huge living room with descending TV from the ceiling and natural gas fireplace. The large master bedroom comes with a 4 piece en-suite with modern tiled shower, his/her sinks in Bianco Rhino marble and a walk in California closet. Main floor is completed with two other bedrooms with California closets and Jack n Jill 4 piece bathrooms, an office, and den adjacent dining room. The second fireplace is found in the library or study for those that like to kick back with a glass of wine and enjoy a good book. Basement is finished with a huge family/ games room and tons of storage. The attached triple garage measures 38x22 it has a separate entry and big bright windows and upgraded wood doors. The west facing concrete patio is covered with skylights so you can enjoy it in all weather! The property is professionally landscaped with mature trees and raised garden boxes for the green thumb. Extra features i nclude 2 independent furnaces and AC systems, in-floor heating, water softening system, instant hot water, in-wall Vacu flo, Sonos sound, Security system and more! Combination of pasture and grade A crop land with good perimeter fencing. Rare opportunity to own a beautiful parcel of land this size commutable to Calgary with an equally magnificent home to match! (id:49663)
111 Severn Avenue
Rosebud, Alberta
Do you have a large family? This incredible home, with cedar siding and a metal roof, contains 13 bedrooms and 15 bathrooms! The first thing you will notice is the beautiful location and the expansive land the property comes with. You are welcomed into the foyer with a check-vaulted ceilings and beautiful wood work. Step into the large dining room, which will be a central gathering place for family and friends, offering a communal space for enjoying breakfast or other meals. Walls of windows give you stunning, bright and sunny views. A full kitchen allows you to be creative with any meal ideas they wish to serve. The main floor contains 6 bedrooms (all wheelchair accessible, including a ramp outside), 4 more bedrooms upstairs and one on the lower level. Each of the 11 rooms is beautifully decorated and furnished and include ensuite bathrooms, with heated floors, individual heat controls and air conditioning, Upstairs is a spacious lounge/library, with comfortable chairs and couches, where your family can relax and converse. The lower-level walks out and includes a separate unit. It provides the a private living space separate from the rest of the house. The primary living space includes 2 bedrooms, a spacious living area with a gas fireplace, kitchen, and full bathroom. The kitchen and bathroom have heated floors. It has its own separate entrance, allowing residents to come and go. The basement features large windows and patio doors leading to a patio and outdoor seating area, providing a peaceful and relaxing atmosphere, as well as a terrific view. Also, on the lower level is the laundry room, mechanical room and plenty of storage. Outside you will find a triple garage and shed, plus plenty of extra parking with plug ins. There is also an electric vehicle charger. Nestled in a valley amongst the Alberta prairies, Rosebud is a charming town full of arts, culture and prairie life. Join us for a well-deserved escape and experience the quiet warmth of small-town living . (id:49663)
919 32 Avenue Nw
Calgary, Alberta
Welcome to this substantially updated legal 4-plex in the sought-after neighborhood of Cambrian Heights. Main floor units are 935.22 square feet 2 bedroom units and the lower suits are 838.53 & 839.94 square feet with a very large 1 bedroom on the lower levels.(Note measurements for suite are inside paint to paint surfaces) Situated just a short walk from Confederation Park, this property offers easy access to amenities and transportation. Meticulously maintained, the property boasts newer white kitchens and bathrooms with ceramic tiling in all units. Updates include 4 furnaces and shingles replaced in 2011, ensuring the building's efficiency and structural integrity. Hot water tanks were replaced between 5-8 years ago. Each unit features hardwood floors on the main level, providing a warm and inviting living space. Off-street parking for 4 vehicles is available at the back of the property. The sale includes 4 refrigerators, 4 electric stoves, 2 dishwashers, 2 washers, 2 dryers, and 2 storage sheds. The window coverings owned by the sellers are also included.The total size of the property is 3,901.85 square feet, with the main level measuring 2,037.72 square feet and the basement 1,864.13 square feet. The 50ft frontage lot offers ample space for outdoor enjoyment. Title and Real Property Reports are available in the supplements on the listing.Currently, the property generates a monthly income of $4,225, which is considered low for the area, presenting an opportunity for potential growth. Don't miss the chance to own this well-maintained and income-generating property in a desirable location. (id:49663)
6, 3223 83 Street Nw
Calgary, Alberta
MOTIVATED SELLER, PRICE ALREADY REDUCED BY OVER $13,000.!!! Great smaller economically priced home ideal for single or 2 people. Seller says some recent renovations have been done such as, new shingles, new carport, new deck and new shop in 2021, new water heater in 2022, all waterlines recently replaced with pex, newer heat tape for these waterlines to keep from freezing in cold winters, and recently replaced under unit insulation for warmer floors, which the owner says made a great difference, extra windows installed for more natural light. You also get a large soaker tub, large shop/storage at back of carport, covered patio/deck, and private back yard. Check it out to see if it's right for you before it's gone. This excellent mobile home community comes with playgrounds for children, and school bus service as well as transit buses come right into the community. Located on top of the hill in GreenBrier right next to the new Calgary Farmers Market just off Greenbrier Blvd in Bowness. Also close to the Canada Olympic Park. So, from here you have easy and quick access to the Trans-Canada Highway to head west to the Mountains, as well as #201 known as Stoney Trail to head North and or South. When you purchase this home, you are buying just the buildings. To keep it on this location, any new owner/buyer will be required to pay $1,150. per month lot rent. This lot rent includes all water, sewer, recycling, and garbage pick-up at this location. (id:49663)
2418 32 Street Sw
Calgary, Alberta
The timeless NEW YORK-INSPIRED BRICK HOME you’ve been waiting for…in KILLARNEY! This brand-new 4-BED DETACHED infill from Moon Homes has no detail overlooked. Highlights include motion-activated LED lighting in all bathrooms, oversized windows throughout, panel moulding across all floors, & smart home mobile app-controlled lights & heating system! Killarney is the ideal location for young families who want to be close to parks, schools, & local amenities, including Inglewood Pizza, Luke’s Drug Mart, & Franco’s Café, plus within walking distance to the LRT. The neighbourhood is a short drive to the downtown core, easily accessible along Bow Trail or 17 Ave, & a quick walk to the Killarney Aquatic Centre & community garden. Each inch of the home is uniquely designed to utilize the space expertly while adding the modern, upscale touches you expect from a new infill. The main floor has engineered oak hardwood floors and 10-ft ceilings, a spacious, bright foyer and views into the bright & upscale dedicated dining space w/ ceiling-height panelled windows. The show-stopping chef-inspired kitchen is welcoming and spacious, w/ a complete JENN-AIR stainless steel appliance package, ceiling-height shaker-style cabinetry with built-in LED lighting, and an oversized island w/ dual waterfall edges! Complementing the modern, upscale feel is the large living room w/ a gas fireplace showcasing a ceiling-height brick surround. Step outside to the oversized concrete patio through an extra-large glass patio door for the ultimate entertainment experience. The contemporary powder room is nicely tucked away off the kitchen, perfect for guests or clients, and features a soaring ceiling, full-height mirror, & motion-activated LED lighting. Custom designer touches continue upstairs and into the gorgeous primary suite. The suite features three oversized ceiling-height panelled windows, dual pendant lights w/ individual controls, a massive walk-in closet w/ extensive built-in millwork, and a spa-like 5-pc ensuite w/ custom steam shower w/ built-in bench, soaker tub, and double vanity w/ oak details. The two secondary bedrooms feature large walk-in closets and share the main 5-pc bathroom w/ dual sinks and tub/shower combo w/ full-height tile surround. The upper floor also has a convenient laundry room w/ a sink, subway tile backsplash, cabinetry, and folding counter. The living space continues into the FULLY DEVELOPED BASEMENT w/ rec room, dedicated gym space, a fourth bedroom, and a 4-pc bath – perfect for guests or older kids. Outside, the full brick exterior offers heightened curb appeal and a grand welcome for all your guests. Enjoy warm summer days on the large front concrete patio, or entertain into the evenings out back on the deck w/ a gas line for a BBQ. Don't wait! Let's get you choosing your finishes in your new home today! *Photos from similar build, finishes may vary* (id:49663)
51130 Township Road 232 Road
Bragg Creek, Alberta
Escape the city to a more relaxed, quiet environment - this pristine family home is nestled on a 1.01-acre slice of paradise in popular Bragg Creek. It's a short 2km from the village and just 7km to Kananaskis Country/West Bragg Creek and its x-country skiing, hiking, mountain biking, and equestrian trails. While the covered front porch offers the opportunity to enjoy breathtaking sunsets, step inside to discover a wealth of other features and upgrades. The heated porcelain tile entrance transitions to exquisite 'tigerwood' hardwood flooring that flows into the spacious dining room & main floor hallways. Heated porcelain tile floors in both the main-floor powder room and 4-piece bathroom upstairs will also keep your feet toasty warm, as will the luxurious carpet in the living room. It boasts a vaulted, open-beam ceiling where you’ll feel right at home curled up around the wood-burning stove with its beautiful slate hearth & stone wall. The modern kitchen features cherry cabinets and sleek Corian counters, breakfast bar, a newer gas stove with electric oven, walk-in pantry and separate upright freezer. The large rear deck complete with hot tub (“as is”) is a great place to relax and watch the stars…or wildlife! Energy-efficient triple-paned vinyl windows provide additional viewing opportunities and allow warm, natural light to bathe the home. Upstairs, the primary bedroom is large enough to accommodate a king-size bed and nightstands. It has a walk-in closet and vanity with sink. There’s another bedroom, a 4-piece bathroom, a den and a huge third bedroom/loft with its own balcony. The partial basement features two hi-efficiency furnaces, HEPA filter, an iron filtration system, water softener and sump pump.Outside is a heated, over-size double detached garage with insulated storage room. A ‘heritage’ barn has additional storage, former horse stalls and dog runs, while the upstairs loft features a private, insulated and heated home office/music room complete with A/C, high-speed Internet and telephone. With a school bus stop and Trans-Canada trail access at the entrance gate, this home is a premiere move-in ready property in a desirable community. Don't miss your opportunity to call this exquisite retreat home. Check out the 3D TOUR, and then book your in-person showing! (id:49663)
120 Oaktree Close Sw
Calgary, Alberta
Welcome to your new home, where comfort meets affordability. Nestled within walking distance of essential amenities such as grocery stores, coffee shops, restaurants, and public transportation, this charming 2-bedroom duplex offers convenience at its finest. This complex is conveniently located near the Glenmore Reservoir boat launch, Southland pool and splash park and a paved bike path.As you step inside, you'll be greeted by a spacious living area featuring a vaulted ceiling adorned with exposed beams, complemented by a cozy fireplace that sets the perfect ambiance. The kitchen boasts ample working space and storage, catering to your culinary needs with ease.Both bedrooms offer generous proportions, ideal for a small family or roommates looking to share a space. Outside, a fenced yard overlooks lush greenery, providing a serene retreat. And yes, for dog lovers, this complex welcomes furry companions.Convenience extends to parking, with a designated stall conveniently located right outside the door, supplemented by ample street parking for guests. Washer, dryer and dishwasher are all less than 6 months old. Welcome to your new haven, where comfort, convenience, and charm await. The property is currently rented at $2,250/month plus utilities. Tenant has a fixed lease until March 31, 2025. (id:49663)
1 Eagle Landing
Canmore, Alberta
Welcome to your dream mountain retreat in Canmore's coveted Eagle Terrace! This spectacular single-family home boasts over 11,000 square feet of prime mountain-view property, providing a serene backdrop to your everyday life.Step inside this spacious abode and discover 5 bedrooms and 4 bathrooms spread across multiple levels, offering ample space for the whole family. Outdoor enthusiasts will rejoice at the oversized double car garage, perfect for storing all your mountain gear and outdoor equipment. But the real highlight awaits in the backyard oasis, where a rock fireplace and water fountain create a tranquil atmosphere for outdoor gatherings and relaxation. With plenty of space for the kids to play and even room to store your camper trailer or oversized mountain toys, this backyard is truly an outdoor lover's paradise.Located in the sought-after Eagle Terrace neighborhood, you'll enjoy the convenience of nearby amenities and the stunning natural beauty of Canmore's mountain landscape right at your doorstep. Don't miss your chance to make this mountain haven your own (id:49663)
64 Cityside Common Ne
Calgary, Alberta
Step into luxury living in the vibrant Cityscape district of NE Calgary! This spacious 2500+ sq ft home, built by Mattamy Homes, is a haven for families. Boasting 9-foot ceilings throughout, it offers ample space with 4 bedrooms, 2.5 baths, and a large bonus room. Enjoy the convenience of laundry on the upper floor and a dedicated office/den. Indulge in the comfort of a 5-piece ensuite bathroom in the master suite. The gourmet kitchen is perfect, while the main floor dining and living areas provide ample space for entertaining. With an attached 2-car garage, convenience meets style. Explore the thriving community of Cityscape, complete with restaurants, shopping centers, gas stations, and parks. Plus, enjoy easy access to major highways like Stoney Trail and Deerfoot Trail. Don't miss this opportunity to call Cityscape home! Currently leased on a month-to-month basis, providing flexibility for new owners. (id:49663)
2018 Alexander Street Se
Calgary, Alberta
Located 2 blocks from the Ridge overlooking the Stampede Grounds this "Original Owner" 4 bed, 2 bath bungalow sits on a huge 50' X 120' R-C2 Lot with a large greenbelt in front. The main floor consists of an over-sized living room, 3 bedrooms, 1 full bath and lovely hardwood floors running through-out. The spacious kitchen offers ample cupboard/counter space plus plenty of room for a dinette. The basement consists of a huge illegal suite with a private entrance, large kitchen, dining room and gorgeous wood bar. Completing the lower level is an over-sized family room with a wood burning fireplace plus a huge bedroom and 4pc bath with a jetted tub and separate laundry room. The exterior is fully landscaped with a large covered back deck off the kitchen offering panoramic views plus a massive triple detached garage with 14' ceilings and a huge roof-top patio. Additional bonuses include: Newer furnace/hot water tank (2022), roof, water softener and a built-in vacuum system. Build your dream home on this huge lot or renovate and live up/rent down. Many options for this prime inner City location. Easy access to schools, parks, all the shops/restaurants of Inglewood plus the Stampede Grounds, DT Core, City transit and main roadways. (id:49663)
1532 Centre A Street Ne
Calgary, Alberta
INVESTORS/BUILDERS/DREAM. 50'X115' C-COR1 CORNER LOT. Great potential for redevelopment. Cute bungalow currently rented. (id:49663)
2108, 930 6 Avenue Sw
Calgary, Alberta
Welcome to Vogue, where luxurious downtown living meets convenience and comfort. This beautiful 2 bed/2bath unit offers a large living room with floor to ceiling windows to allow lots of natural light to beam in with hardwood floors. You will love your beautiful modern kitchen with beautiful cabinets, stainless steel appliances and quartz countertops. Enjoy your lifestyle with modern amenities and breathtaking VIEWS. This unit has been curated to offer the best of functionality, style, and efficiency. The split bedroom layout with 2 full baths allows for privacy while maintaining a light filled open space. In-suite laundry, ample closet space, and a balcony completes the package, while the titled underground parking adds convenience and security. Additionally, residents and guests alike have access to a lot of amenities, including a rooftop sky gym, party room, yoga room, games room, boardroom/business center, and a secure bike room with a pet washing station. central A/C as well as stunning mountain views from the 36th floor Sky lounge. Visitor parking and concierge service 7 days a week ensures a seamless and enjoyable living experience. Situated just a block away from the C-Train station, commuting and exploring the city is effortless. You'll find yourself surrounded by an array of shops, restaurants, and entertainment options. also Bow River Pathway is only a few blocks away. Whether you're looking for luxurious living spaces, or breathtaking views, Vogue is your best choice. (id:49663)
704, 1025 5 Avenue Sw
Calgary, Alberta
Welcome to Avenue West End, where exceptional design meets breathtaking river and city views! This exceptional 1-bedroom, 1-bathroom condo, showcasing panoramic views of the Bow River and city view, offers luxurious living space with top-tier amenities and enjoys a prime location. Floor-to-ceiling windows bathe the interior with natural light, enhancing the sleek finishes, including high-gloss white kitchen cabinets, quartz countertops, and stainless steel appliances. Wake up to the city skyline from the master bedroom, offering a daily dose of awe-inspiring views. The 4-piece full bath, adorned with tile walls and featuring in-floor radiant heating, adds an extra layer of indulgence. Recently installed hardwood flooring and plush carpeting seamlessly blend style with comfort. Convenience is key with secure underground parking and a titled stall, along with a storage unit. The building offers a premium fitness center, a pet wash station, and the added perk of an on-site Concierge. Explore the nearby Bow River walking paths, Kensington, and an array of fine dining options, all just steps away. With the C-train station only a block away, accessing all corners of downtown has never been more convenient. Don't miss out on the opportunity to call Avenue West End home—a perfect blend of luxury, convenience, and unparalleled views! (id:49663)
33 Martinridge Road Ne
Calgary, Alberta
Open House Monday July 1st, 2-4pm. Welcome to this very well maintained bungalow in the heart of Martindale. Entering the home you step into the spacious entryway with a large coat closet. Moving into the living room the large windows, vaulted ceilings and fantastic built-ins surrounding the fireplace create a warm and welcoming space. The living and dining rooms are separated by a bank of cabinets providing additional storage for daily living. Across from the dining room the kitchen was updated approx. 6 year ago with gorgeous new cabinetry, stone countertops and a back painted glass backsplash making for easy food prep cleanup. There are 2 bedrooms on this level and 2 full bathrooms including a 4 piece ensuite. Main floor laundry with a large storage closet complete the space. In the basement there is an additional 2 bedrooms, 4 piece bathroom and a large family room with built in cabinetry. A fully fenced backyard with a beautiful stamped concrete patio, paved pathways and separate dog run are low maintenance and create a backdrop for easy outdoor living! Raised garden beds are just outside the back door, a great spot to grow herbs and vegetables to enjoy through the summer! Finishing off the outdoor spaces is an oversized double detached garage, fully insulated, drywalled and 220 volt wiring. HWT was replaced in 2017. New windows in kitchen and both upstairs bedrooms. New Roof and Siding in 2022. Amenities galore in this wonderful community! Several schools nearby including a Francophone school, and both Public and Catholic schools. Several parks, the Dashmesh Centre, Genesis Centre, a public library and shopping are all just a short drive or walk away! Come and see this great home today! One of the dining room and living room photos are virtually staged. (id:49663)
1336 South Point Parade Sw
Airdrie, Alberta
Welcome to your dream home in South Point! This unique new construction 3-bedroom, 2.5-bath gem offers the perfect blend of modern elegance and comfort, designed to meet all your family's needs. As you step inside, you'll notice the thoughtful layout, featuring a main floor flex room, ensuring convenience and flexibility for multi-generational living or a home office space. One of the standout features is the private primary suite, offering a luxurious retreat within your own home. The primary bedroom boasts a vaulted ceiling creating an open and airy atmosphere. The home boasts 9-foot ceilings on both the basement and main floor, amplifying the sense of space and offering a bright and inviting ambiance throughout. The side-entrance to the basement further enhances the potential for this home. Located in the heart of South point, this stunning home offers the tranquility and privacy you desire. Being a brand-new construction, you'll be the first to call this house a home, providing the opportunity to create lasting memories and put your personal touch on every aspect. The property is in close proximity to a school, making it perfect for families with children. Don't miss this incredible opportunity to own a brand-new, never-lived-in home with unique features and a prime location. (id:49663)
2 Canso Court Sw
Calgary, Alberta
Welcome to Luxury Living in the desirable Canyon Meadows! Situated in the most prestigious enclave, just steps away from FISH CREEK PARK, this home offers unparalleled luxury and exclusivity. Embark on a journey to find your dream home within this immaculate CORNER LOT, meticulously cared for to maintain its pristine charm. With OVER 3,600 SQFT OF LIVING SPACE, this 5-bedroom, 4-bathroom gem boasts elegance and comfort at every turn. As you arrive, expertly cared-for landscaping by a PROFESSIONAL LANDSCAPING company sets the stage for what's to come. Step inside, and you'll find a CUSTOM-BUILT OPEN FLOOP PLAN that invites you to explore. The gourmet kitchen with GRANITE countertops and STAINLESS STEEL APPLIANCES, is a chef's delight. A walk-in pantry, spacious island, and an inviting eating nook that overlooks the beautiful backyard make this the heart of the home. The main floor offers an inviting family room with 18-FOOT CEILINGS and ample windows that flood the space with NATURAL LIGHT. A cozy FIREPLACE adds warmth on chilly evenings. Additionally, there's a flexible BEDROOM ON THE MAIN FLOOR and the potential to convert a half bathroom into a full bath if desired. As you ascend to the upper floor, the spacious master bedroom awaits, offering stunning MOUNTAIN VIEWS and a luxurious 5-piece ensuite bathroom. Two more generous bedrooms and a HUGE BONUS ROOM grace this level, offering versatility and space. Accessible through the bonus room, a charming BALCONY adds an inviting touch, perfect for relaxing moments. The professionally developed WALK-UP BASEMENT adds even more space to enjoy, with an additional bedroom, a rec room, and plenty of storage. With a TRIPLE GARAGE and a large driveway, you'll have room to park up to 9 vehicles, making this home perfect for those who love to entertain. This incredible home boasts a PRIME LOCATION, just a stroll away from both the breathtaking Fish Creek Park and the prestigious Canyon Meadows Golf and Country Club. Plus, it pr ovides convenient access to Stoney Trail via Anderson Road and offers a quick, stress-free commute to Downtown Calgary. This home truly showcases pride of ownership and is ready for you to make it your own. Don't miss out on this rare gem – it's a 10/10! (id:49663)
1143 Richland Road Ne
Calgary, Alberta
Rarely do infills of this caliber, boasting such a high level of finishing, hit the market in Calgary! Welcome to 1143 Richland Rd, where luxury seamlessly meets functionality with extreme attention to detail. Situated on one of Renfrew's finest streets, this beautifully crafted, brand new home features a RARE 2-BEDROOM LEGAL SUITE(designed for maximum revenue with potential of renting for $1800-$2000/month), serving as a fantastic MORTGAGE HELPER, whether you intend to reside in the property or rent it out.Here's why you MUST CONSIDER this masterpiece: the main floor showcases 10’ ceilings, abundant large windows inviting ample natural light, high-quality engineered hardwood flooring, a cozy gas fireplace adorned with large format designer tile, upgraded gold light and plumbing fixtures, and elegant OAK FEATURE WALLS. The chef’s kitchen boasts a high-end KitchenAid appliance package including a gas cooktop, wall mount oven and under cabinet lighting to set the mood. Spoil your family and friends with this oversized quartz island with a stunning “waterfall” feature. The rear entry showcases a beautiful tiled mudroom with an abundance of storage.Ascending to the upper floor you'll notice upgraded maple railings, and pass another exquisite oak feature wall with tonnes of natural light. The primary bedroom features nearly 11' high ceilings (a rarity!), offers dual walk-in closets, a luxurious 6PC en-suite bathroom featuring a freestanding tub and an ultra-modern shower adorned with green and gold KITKAT TILE, heated flooring, and under-cabinet lighting. Additionally, there are two more spacious bedrooms, a 4PC bathroom, and a laundry room, all equipped with built-in shelving in the closets.The LEGAL BASEMENT SUITE is essentially an apartment in itself, boasting 9’ ceilings, luxury vinyl plank flooring, plush 40oz carpeting, two well-sized bedrooms, a kitchen equipped with Samsung appliances, a living room, a laundry area, and ample storage space. Once again, the bedroom closets feature built-in shelving. Accessible via its own separate entrance with a concrete pathway. In the mechanical room, you'll find 2 Goodman furnaces, 2 HRV units, a large 75-gallon hot water tank, and rough-ins for future A/C installation. The exterior of the property is finished with Hardy board and Hardy shakes, ideal for Calgary’s challenging weather, along with 35-year asphalt shingles on the roof. The backyard features an oversized vinyl covered deck (with a gas line) accessible via large sliding doors, a 2-car garage, and a private backyard.ARE YOU EXCITED YET? Schedule your private viewing RIGHT NOW and experience this home in person before someone else secures it! (id:49663)
4063, 35468 Range Road 30
Rural Red Deer County, Alberta
Welcome to Gleniffer Lake Resort Phase 4! This beautiful Linrock home is quite stunning with its many upgrades, from stucco exterior to gleaming hardwood floors and everything in between. It has enjoyed the same owners since 2006 (only one before that) and pride of ownership is evident throughout. Situated on a nicely landscaped corner lot with beautiful flower beds near all amenities, this property comes with a powered bunk house that sleeps 2-3, propane pig w/ line to BBQ, covered front verandah and good-sized back deck with glass railings. The kitchen is well appointed and boasts granite countertops, oak cabinetry, walk-in corner pantry, breakfast bar, upgraded stainless steel appliances, gas stove. The spacious bathroom has a jetted tub plus separate shower, granite counters and tile flooring. Other features include gas fireplace, built-in vacuum with toe sweep, phantom screens on both doors, 4 ceiling fans, upgraded lighting, 3 1/4” baseboards, 4” insulated crawl space and “blow-in” insulation in attic and more. Quick possession is available. (id:49663)
36 Elmont Green Sw
Calgary, Alberta
Welcome to 36 Elmont Green, a sprawling 2700 sqft bungalow nestled in Elmont on Springbank Hill. This spacious home has undergone a stunning transformation, offering charm & modern comfort.Upon entry, you're greeted by a grand foyer with a beautiful powder room & mudroom access. The living space is bright and airy, flooded with natural light from abundant windows showcasing views of the front and back yards.The kitchen is a chef's delight, with a built-in pantry, ample drawer space, under cabinet lighting, & a unique bridge-style fireclay farmhouse sink overlooking a large 5 x 5 window. High-end appliances include a built in KitchenAid refrigerator, dual convection oven/microwave, wine fridge & induction cooktop. The one of a kind quartz underlit island is a focal point, perfect for entertaining, meal prep & casual dining. Adjacent to the kitchen is a large den overflowing with light from a huge window & patio doors opening to a side deck. The sunken great room features a double-sided wood-burning fireplace clad w/ century old vintage farmhouse shingles & flows seamlessly onto the expansive 650 sq ft deck which overlooks a large park!The beautiful primary suite boasts lots of natural light w/ patio doors opening onto the deck. From here, enter the luxurious ensuite with herringbone tile floor & wall tile, dual sinks, a freestanding soaker tub, & a custom shower. The “sex in the city” walk-in closet worthy of any Calgary socialite! A plethora of cabinets, large mirrored doors, ample hanging racks & purse shelving. There is a window for natural light at the vanity table, shoe closets, & yes; jewelry drawers for all her accessories. Throughout the home, you'll find site-finished oak hardwood floors, LED recessed lighting, and high-end fixtures. The walkout level has a gas fireplace, an Arizona style sunroom, a massive guest bedroom w/ a walk-in closet & custom shelving ensures your guests a private oasis. There is a half bath and a large main bath with a custom show er and dual sinks. Two additional large bedrooms create room for every family member along with a fifth room that remains a blank canvas for your wine cellar/scotch tasting or movie room! The large furnace room has space for a freezer, 2nd washer/dryer & shelving. On the west wing of this home sits a large, separate, finished & heated space which is being utilized as a gym. It boasts high ceilings, huge windows, built-in shelving & an awesome bathroom w natural marble heated floors & a custom marble shower w/ bench. So many possibilities with this space (Mini suite, artist studio, office...) It has access from the garage and an exterior man door from the driveway. The possibilities are endless!. Outside, a 60-foot parking lane with custom tracks accommodates trailers and motorhomes. There are some areas that are waiting to be finished and personalized by the new owner. In conclusion, 36 Elmont Green offers a great lifestyle, seamlessly blending indoor and outdoor space for the ultimate living experience. (id:49663)
101, 117 19 Avenue Ne
Calgary, Alberta
This 1625 sf units is located in central areas. Easy access to all areas where they are grocery stores, restaurants dancing studio, lawyer , real estate offices. This is a 2 units condos, 101A residence with 1041 sf with 2 bedrooms and one ensuite and a 4 piece bathrooms on the main floor and high ceiling. 101B office with 584 sf of space for home office, insurance angency, mortgage .You live in one side and work on other side where clients will enter through the North covered front porch. 3 underground title parking stalls . An amazing property. (id:49663)
914 Crescent Road Nw
Calgary, Alberta
Phenomenal 2023 Award Winner for Best Canada Custom Home!! Unparalleled city, park + mountain views + situated on the quietest part of spectacular Crescent Road NW. This masterfully designed + built Smart Home presents light + views from every level, both inside + from the multiple outdoor living spaces. Stunning curb appeal welcomes you to this gorgeous home which is Ideal for entertaining + family living. 4 bedrooms, 7 bathrooms, 5 fireplaces, award winning glass elevator to all levels, spectacular lighting fixtures, 6 built-in televisions, putting green, golf simulator, Infratech heaters on all outdoor patios attached double garage + under drive parking for 5. Open concept main floor with exceptional indoor/outdoor living. Huge great room with floor to ceiling windows + spectacular views. Chef's dream kitchen + adjoining butlers pantry, huge island + attached table, informal dining with showcase wine display. Disappearing doors facilitate indoor/outdoor living with access to a large covered all season deck complete with fire table, television, built-in BBQ, heaters + Phantom screens. Huge mudroom + attached garage on main floor. The second level offers an amazing lounge with fireplace + spacious deck, 3 ensuited bedrooms + large laundry room. The top level is the designated primary retreat. Large private office with built in desks + cabinetry. Sleeping quarters with unobstructed views, fireplace, disappearing television, bar fridge + microwave + access to spacious private balcony with hot tub + lounge area to enjoy the city lights. The ensuite bath is luxurious with heated towel racks, soaker tub, steam shower with side water jets. Huge dressing room complete with laundry. The lower level is set up for action - gym/playroom, golf simulator/hockey shootout screen, bar, sitting area, additional mudroom + lower garage with built in storage units (top of line Hayley Cabinets + tool chests ) Motorized car turntable to facilitate forward drive out + lift enabling parking for 5. New Home Warranty is in place for this spectacular one of a kind Rockwood built home, priced well below replacement cost. (id:49663)
523 Taralake Way Ne
Calgary, Alberta
GORGEOUS HOME IN GREAT LOCATION OF TARADALE NE, BACKING ON TO GREEN SPACE, VERY SPACIOUS HOME WITH VERY NICE LAY OUT, MAIN FLOOR LIVING / DINING AREA, FAMILY ROOM , BEAUTIFUL KITCHEN WITH ISLAND, BREAKFAST NOOK, DEN/ OFFICE AND LAUNDRY ON MAIN ! UPPER FLOOR HAS 4 BEDROOMS , 2 ENSUITES, ANOTHER 4 PCE BATH ON UPPER, BASEMENT HAS 2 BEDROOMS ILLEGAL SUITE WITH SEPERATE ENTRANCE AND HAS 1.5 BATHS IN BASEMENT, GREAT LOCATION WHICH IS VERY CLOSE TO ALL THE AMENITIES ! SHOWS VERY WELL ! A RARE FIND ! (id:49663)
21468 Rge Rd 12
Bindloss, Alberta
Welcome to Your Own Private Paradise! This Quarter Hosts Million Dollar Views with Views of the Serene River Valley and the Rare Gem of Deeded River Frontage. Enjoy the Tranquility of Nature and All That is Offers Whether it be Bird Watching, Hiking, Hunting or Fishing. This Property Hosts Two Custom Log Homes, a Fully Developed Nearly 5000 Sqft Walkout Bungalow and an Additional Fully Developed 1000 Sqft Guest Cabin. The Rustic Charm of the Log Homes Complement the Natural Beauty of the Riverfront Landscape. The Cozy Interior of the Main Home, With its Exposed Beams, Wood-burning Fireplace, and Rustic Custom Accents, Provides a Welcoming Retreat to Call Home. Every Inch Boasts Handcrafted Details from Cabinets, Chandeliers, Flooring and Granite Kitchen Sink. Expansive Views from Every Window Maximize the Enjoyment of Riverfront Setting: Whether Relaxing in the Living Room, Reading in the Sunroom, Preparing Meals in the Kitchen, or Waking Up in the Master Suite, You are Constantly Reminded of the Privilege of Living in Such a Picturesque Location. The Guest Cabin, "Big Buck Lodge," with its Own Rustic Charm Adds Character to the Property, Echoing the Design Aesthetic of the Main Log Home. This Cohesive Architectural Style Enhances the Overall Ambiance of the Riverfront Retreat. It Can Serve Multiple Purposes, Such as a Cozy Guest House, a Home Office, an Artist's Studio, or Rental Property or Air BnB for Additional Income. Big Buck Lodge Offers Access to Prime Hunting Nearby. It's Welcoming and Well-Equipped Basecamp for Hunters to Pursue Their Passion for the Outdoors While Enjoying the Comforts of the Lodge. This Property Enables You to Create Your Own Private Escape, a Place Where You Can Retreat from the Demands of Daily Life and Find Solace in Tranquility. All Within Just Over an Hour to Medicine Hat, 3.5 Hours to Calgary, Or there is Plenty of Room For Your Private Airstrip, For Ease Access. The Versatile Property Allows Flexibility in Your Vis ion, You Can Create a Welcoming Environment for Friends, Family, or Potential Business Ventures While still Preserving the Intimate and Tranquil Atmosphere of your Retreat. With Just a Few Finishing Touches to Your Private Escape Can Elevate its Charm and Functionality to Create a Truly Inviting and Personalized Retreat. This is Your Opportunity to Own a Custom Built Property Designed with Comfort and Relaxation in Mind, Featuring Rustic Beauty, Cozy Ambiance, and Timeless Appeal. A Property the Includes Seamless Integration with Nature, Serves as a Tranquil Retreat where Visitors can Escape the Hustle and Bustle of Everyday Life. A Property Built to Be Enjoyed for Generations, Creating a Legacy that Provides Enjoyment, Inspiration, and Connection for Generations to Come. (id:49663)
192 Blueridge Rise
Rural Rocky View County, Alberta
View the YouTube cinematographic video tour! This is a very RARE UNIQUE FAMILY ESTATE opportunity being sold by the original owners! LUXURY ACREAGE ESTATE LIVING doesn't get better than this LOCATION in Blueridge! Private property only 1 MINUTE DRIVE from the city limits and 15 minute drive to downtown. Timeless, Classic, Modern. None of these words do justice to this exceptional one owner Bearspaw home, never before offered for sale! Located on a hilltop 2.2 acre lot in Blueridge Estates, this elegant west-coast style home offers spectacular MOUNTAIN VIEWS from almost every room. The lot is also backed by a GREEN BELT with pathways that protect the SW views. Totally renovated just 4 years ago, you will enjoy five new bedrooms, two brand new fully equipped kitchens, seven (yes seven) brand new washrooms, new triple pane high efficiency windows, a new climate controlled wine room, a fully equipped gym and steam room and so much more. There are even two new rock fountains. For the technologically minded, there is a new Z-wave technology package with everything you could possibly need all controlled from one's i-Phone. Quebec sourced maple hardwood adds luxury and wait till you see the 1500 sq ft lifestyle room that can be easily adapted to whatever your family needs from a SPORT COURT to a banquet facility or easily turn it back into the original swimming pool. Perfect for a family and for entertaining. Working from home? You will love the elegant and functional his and hers offices on the upper level, linked by a catwalk with spectacular mountain views. Whatever your needs and your lifestyle, this home has it all. Call today for your own personal tour. (id:49663)
185 Carringvue Manor Nw
Calgary, Alberta
Welcome to this contemporary custom built 3-storey home with in Carrington. Backing onto pond, this epitome of refined living enjoys 5 bedrooms, 4.5 bath, and a third level loft. Showcased by engineering hardwood and feature walls, you will embrace the pond view in its cozy great room with fireplace. For the gourmet in the family, behold the fully-loaded kitchen with its full-heights cabinet, granite countertop, gas range and stainless-steel appliances. The main floor also boasts an office and a den. On second level, you will discover the master suite with an opulent 5pcs ensuite with glass stand up shower and oversized soaker tub. The second suite is perfect for someone needing their own 4pc ensuite. The 2 other bedrooms share a 5 pcs bath which is connected to the laundry room with plenty of sunlight. The family room with the unobstructed pond view is where you can relax, play and enjoy baby tummy time. Heading up to the third level is where the dreams come true, you will find another bedroom with 4pc bath and the loft for you to read, play, observe the stars or use it as a man cave. The walkout level is unfinished waiting for your magic touch. Backyard is landscaped for you to enjoy the sun and has a private gate leading to the city pathway for you and your flurry buddy to enjoy the walk. The 2 A/C ensure you keep cool in the summer. Close proximity to shopping centres and stoney trail. (id:49663)
8522 47 Avenue Nw
Calgary, Alberta
Welcome to two custom built, semi-detached, fully developed infill homes with a total of four bedrooms plus three and a half baths per side, constructed by a quality local builder located in a fantastic west Bowness location! The fine accoutrements and finishing details for these two, fully developed 2,933 sqft of luxurious living space is unsurpassed and will be sure to please the most discerning buyers! Some of the select special features included on the main floor are a gorgeous sun drenched south exposed open floor plan including soaring 9ft ceilings, the exceptional chef's kitchen with a stainless appliance package and an eleven foot quartz covered center island! The upstairs features three good sized bedrooms, a convenient laundry room c/w sink, luxurious and grand owner suite, highlighted by a 5-pce ensuite spa-like retreat, including a separate tub and shower, plus a generous walk-in closet. The fully developed lower level includes nine foot ceilings, the fourth bedroom, a massive games/family room, 5 pce bath (with two sinks), wet bar and much more. The maintenance free exterior and low maintenance yard is always a positive to promote more free time for a busy lifestyle! This an amazing inner city location only steps to the Bow river and Bow river pathways (this area did not flood in 2013). Only a couple blocks to Bowness park and Bowmont park, an off-leash dog park, only 5 minutes away from two hospitals and the U of C, quick access to Stoney Trail and west to the Rocky Mountains. A short drive to the new Superstore, Trinity Hills shopping and the Greenwich Farmer's Market and a quick commute to downtown. Completion is expected by the middle of July, 2024. (id:49663)
101, 340 14 Avenue Sw
Calgary, Alberta
Welcome to Unit 101 at 340 14th Avenue! This meticulously maintained property boasts a perfect blend of comfort, convenience, and luxury living. Spanning over 1,154 square feet, this spacious unit offers ample room for relaxation and entertainment.Step into a world of convenience with a host of amenities right at your fingertips. The building features a sparkling salt-water POOL, a relaxing SAUNA, and secure underground PARKING, ensuring every aspect of your lifestyle is catered to with ease. Say goodbye to utility bills hassle, as ALL UTILITIES, including electricity, are covered in the condo fee, providing unparalleled peace of mind.This sunlit sanctuary boasts a south-facing patio, perfect for soaking up the Calgary sunshine and enjoying stunning views. High ceilings with new-updated light fixtures add to the sense of space and airiness, creating an inviting atmosphere throughout.Inside, discover TWO large bedrooms, offering plenty of space for rest and relaxation. A massive storage room provides the ideal solution for keeping belongings organized and out of sight, ensuring a clutter-free living environment. This CORNER unit offers the ultimate in privacy and tranquility, with NO neighbours on either side. Constructed with concrete, enjoy peace and quiet in this solidly built oasis, free from the disturbances of shared walls. Accessibility is paramount in this home, located on the main floor for easy entry and making it highly accessible for those with mobility issues.Location couldn't be more ideal. Situated just steps away from vibrant shopping and dining destinations, including the renowned restaurant strips of 17th Avenue and Mission (4th Street), residents will find themselves immersed in Calgary's dynamic culinary and entertainment scene. Whether you're looking for a cozy café, trendy boutique, or upscale dining experience, everything you desire is within reach.Don't miss the opportunity to make this urban oasis your own. Schedule your viewing t oday and experience the epitome of sophisticated city living at Unit 101. Your dream home awaits! (id:49663)
G, 4511 75 Street Nw
Calgary, Alberta
BACK ON THE MARKET DUE TO FINANCING!!! END UNIT WITH FENCED YARD TO PLAY. THIS IS AN AMAZING OPPORTUNITY TO OWN A FULLY RENOVATED CLEAN TOWN HOUSE IN THE BUSTLE COMMUNITY OF OF NW, WITH GREAT VIEW TO THE CANADA OLYMPIA PARK, MOUNTAINS ETC. THIS IS A CLEN 2 BEDROOMS END UNIT TOWN HOUSE IN A GREAT LOCATION AND WITH VERY LOW CONDO FEES. WELCOME TO A BEAUTIFULLY RENOVATED HOUSE WITH A SPECTACULAER KITCHEN, A DINNING AREA AND A LIVING ROOM THAT OPENS ON TO A BALCONY WITH GREAT VIEW OF THE CANADA OLYM[PIA PARK. ALSO ON THIS LEVEL IS THE IN-SUITE LAUNDRY WITH STORAGE SPACE. IN THE LOWER LEVEL , YOU HAVE 2 GOOD SIZE BEDROOMSAND A SPACIOUS BATHROOM. PLENTY OF STORAGE ON BOTH FLOORS. THIS PROPERTY IS CLOSE TO THE CANADA OLYMPIA PARK,SHOPPING, THE NEW REAL CANADIAN SUPERSTORE IS LESS THAN 5 MINUTES WALK AWAY. ALSO CLOSE TO THE BEST SCHOOLS, SKATE PARK, PLAYGROUND, COMMUNITY CENTER, BOWNESS PARK AND LOT MORE.YOU REALLY CANN'T FIND A BETTER LOCATION THAN THIS!!!!!!!!! (id:49663)
603 Country Village Cape Ne
Calgary, Alberta
**EXCELLENT LOCATION**JUST MOVE IN!**TWO BEDROOMS**TWO BATHS**ATTACHED DOUBLE CAR GARAGE**OPEN MODERN DESIGN**MID AUGUST POSSESSION** A great end unit in the quiet part of the condo complex and glows with pride of ownership. Decorated in neutral colors and radiant with plenty of natural light throughout the day!! The main floor of this terrific unit has an inviting foyer, a double insulated garage with a separate storage room, a laundry area with a newer stacked washer/dryer, and a large primary main floor bedroom with a private ensuite bathroom. The upper level has a large living room with soaring vaulted ceilings and patio doors leading out to a spacious deck covered with vinyl decking. You'll also find an open-style kitchen with newer appliances, a peninsula island, and a nook area. Both living/kitchen areas have high ceilings and upgraded fixtures, and the remainder of the home is upgraded with carpeting. The upper Primary bedroom has a walk-in closet and a secondary door to the main bath. Nicely located in the center of the pond community and very close to all amenities: CBE and Catholic schools, Transit, Tim Hortons, Stoney Trail, medical, Hotel, Movie theater, Shopping, Parks, dog parks, daycare, and playgrounds. Don’t miss this opportunity. Call your friendly REALTOR(R) to book your viewing right away! (id:49663)


