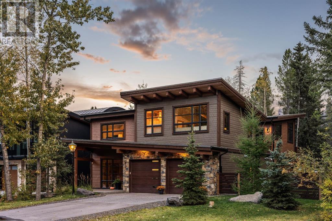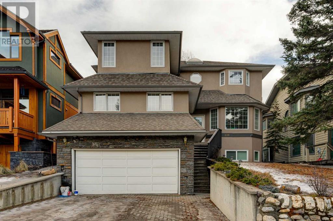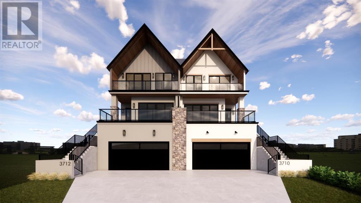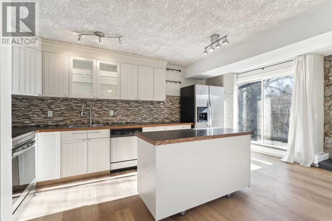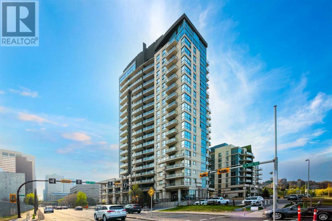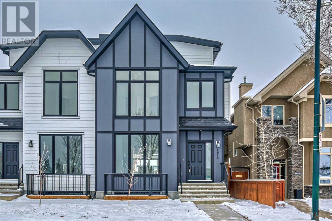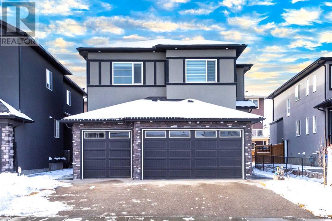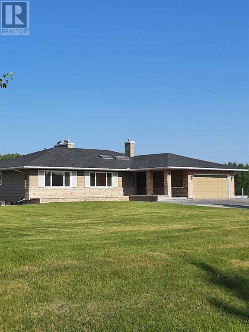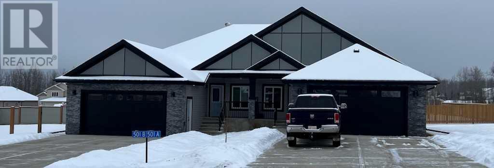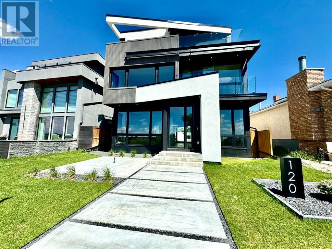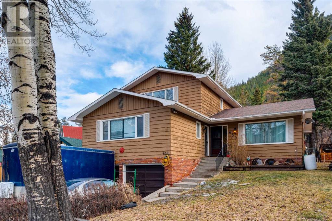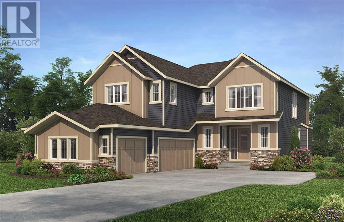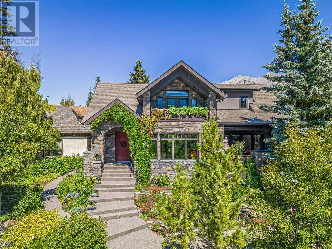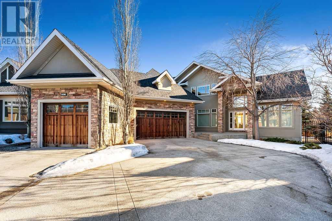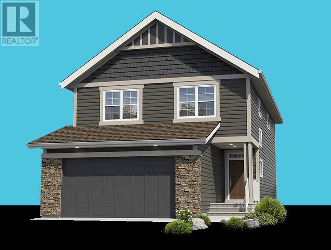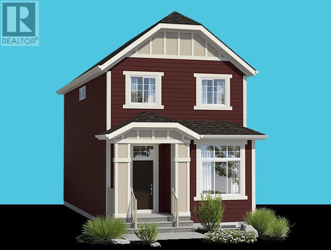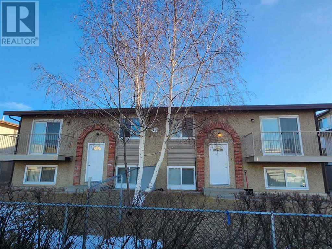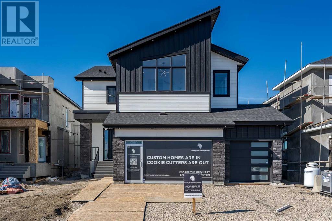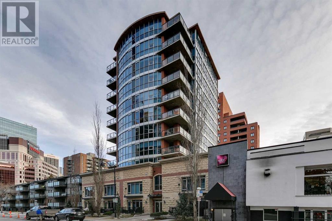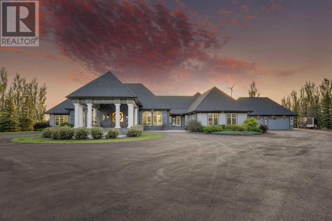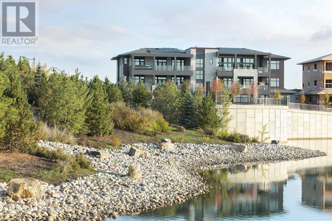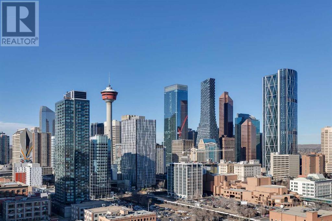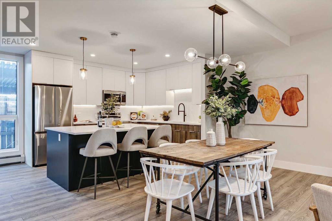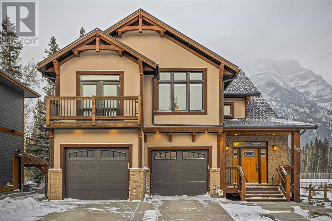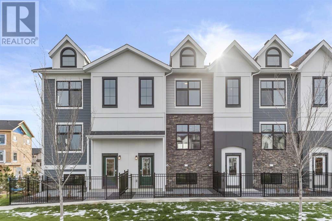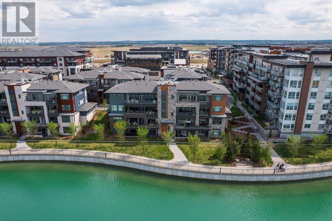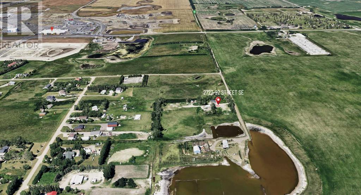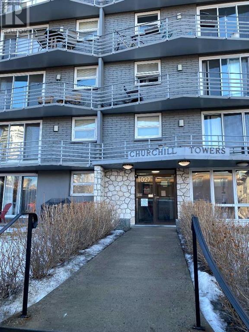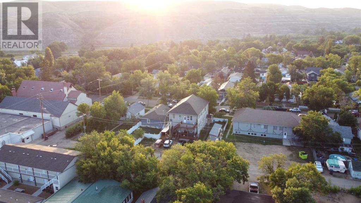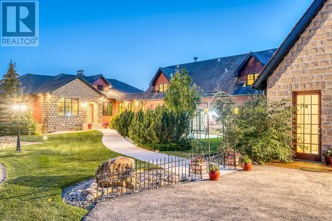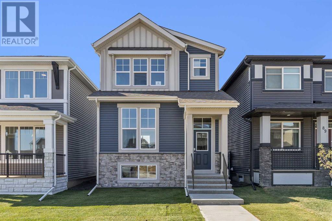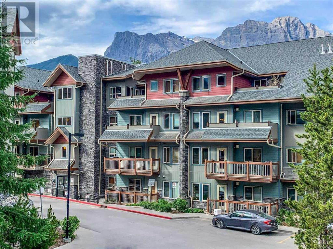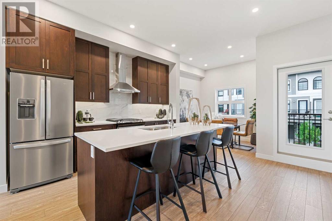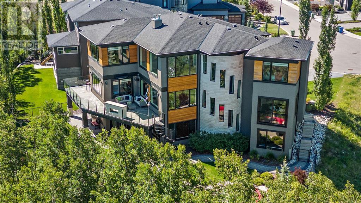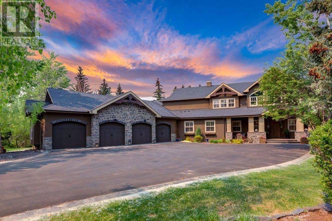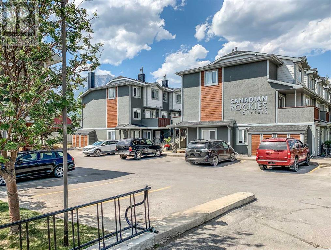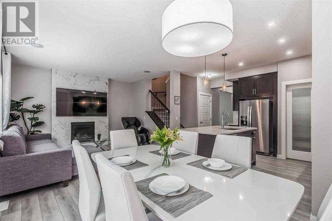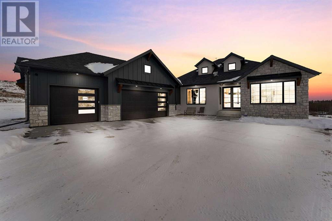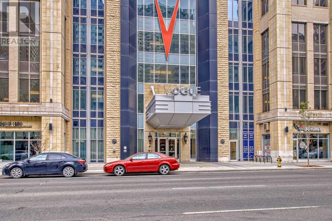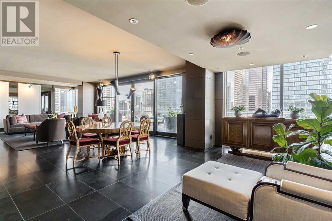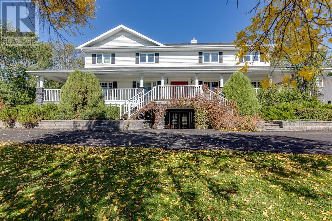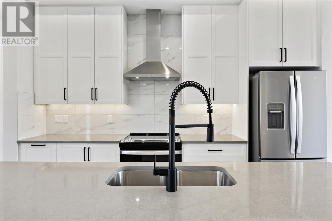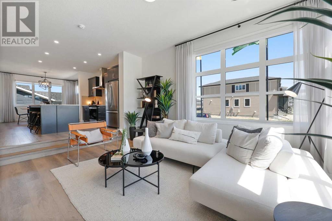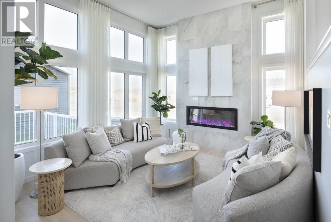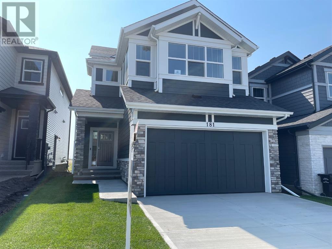SEARCH & VIEW LISTINGS
LOADING
825 14th Street
Canmore, Alberta
Nestled in the serene embrace of Canmore's majestic mountains, 825 14th Street stands as a testament to luxurious mountain living. Infused with the essence of the Canadian Rockies and Canmore's storied past, this bespoke residence is a sanctuary of privacy, offering breathtaking views and an intimate connection with nature. Spread across two meticulously crafted levels, the home's upper floor is a celebration of open-concept design, with exposed timbers that pay homage to the rugged landscape. The living room and kitchen, bathed in southern light, provide a warm and inviting space for both relaxation and entertainment, while offering sweeping vistas of the towering peaks. The primary suite is a haven of tranquility, oriented northward to frame the awe-inspiring mountain crests. It opens onto a west-facing balcony, a perfect retreat to soak in the alpenglow evenings. The home is thoughtfully designed for longevity, complete with a concealed elevator shaft to ensure comfort through every stage of life. Privacy is paramount, yet the vibrancy of Canmore's eclectic Main Street and shopping district is just a stone's throw away, offering the best of secluded living and community charm. With four plush bedrooms and three full bathrooms, the residence affords generous spaces for family and friends to come together. The indoor and outdoor environments merge seamlessly, creating an expansive living experience that is both intimate and grand. This home at 825 14th Street is a versatile offering that promises a lifestyle of mountain elegance and effortless sophistication, a place where every detail caters to both the heart seeking a forever home and the spirit desiring a mountain retreat. (id:49663)
336 Muskrat
Banff, Alberta
Introducing a spacious family home ideally situated near downtown Banff, offering the perfect blend of convenience and comfort.This property boasts a LEGAL revenue-generating 2-bedroom suite with a private entrance, ideal for additional income or extended family accommodations.With 4 bedrooms, a bonus room, and an office, there's ample space for everyone to enjoy their own private retreat.Entertain and unwind in the large fenced yard accessible from the kitchen and family room, while soaking in stunning mountain views.Complete with a dining room, living room, double car garage, and panoramic mountain vistas, this home epitomizes Banff living at its finest. (id:49663)
3712 8 Avenue Nw
Calgary, Alberta
Homes by Sorensen cordially invites you to step into your future and bask in the warmth of The Lotte Residence. Nestled on the highly coveted 8th avenue in Parkdale, this home boasts an oversized attached front garage and the added allure of no rear neighbors. Enjoy the convenience of being within walking distance to the hospital, parks, and easy access to Crowchild, 16th Ave, and Shaganappi – an incredible location! Upon entering the main floor, a separate foyer ensures privacy and functionality, leading to a cozy living room with a custom fireplace finish, featuring tiled niche-shelves and rounded tile details. The living room extends to a south-facing outdoor balcony through sliding doors, offering a perfect retreat. Continuing through the main floor, discover a high-end office with a distinctive black grilled glass feature wall, an oversized dining room, and a gourmet kitchen with easy access to a spacious pantry and breakfast nook. The main floor is completed with a back mudroom for additional storage or a convenient space to clean up after outdoor activities. The expansive backyard, with the lot stretching 150 feet deep, features an oversized concrete patio at grade and the luxury of no rear neighbors. No detail is spared, with a unique powder room boasting a feature vanity. Moving upstairs, explore 3 bathrooms and 4 bedrooms, including a primary bedroom with a private south-facing balcony and an adjoining spa-like ensuite with a freestanding soaker tub and expansive shower. The upper level also offers two-way access to the laundry, making daily routines more convenient. Two of the remaining bedrooms feature ensuites and walk-in closets, providing comfort and style. The basement provides direct access from the huge (23.5’ x 21’), attached garage (yes, you can fit your truck!) to a second mudroom, spanning nearly the entire width of the home, ensuring spaciousness and functionality. The width of this lot is 26 feet, larger than your standard. The basement is th oughtfully designed, offering a large gym, a recreation space with a wet bar, a fifth bedroom with a walk-in closet, and a bathroom. Excitingly, The Lotte is a Net Zero Ready Home, incorporating high-performance construction details such as energy modeling, an optional solar plan, ICF foundation, double-studded wall assembly, high-performance windows and insulation, EPS foam under the basement slab, and more. Built by Homes by Sorensen, a leader in high-performance homes, this residence blends comfort, economy, beauty, and durability. Your new chapter begins at The Lotte, where your family and dreams find their address. Limited-time customizations to the floorplan and interior selections are available – contact your Realtor today! (id:49663)
6, 2031 34 Avenue Sw
Calgary, Alberta
Welcome to this fabulous condo, a contemporary urban retreat in the heart of Marda Loop. With a private entrance on the main level and over 1100sq.ft of livable space, this two-story gem offers a unique and inviting living experience. Upon entering, you are greeted by a bright and open floor plan, where the main living space is thoughtfully situated on the second floor. The heart of the home is the spacious kitchen featuring a convenient island, perfect for culinary enthusiasts and entertainers alike. This culinary haven seamlessly flows into the adjacent living room and dining area, creating a cohesive and inviting atmosphere. Step through the sliding glass doors onto your south-facing balcony, where natural light floods the space, providing a warm and welcoming ambiance. Enjoy your morning coffee or unwind with a glass of wine. Discover an additional bonus on the lower level – a versatile and spacious rec room, offering endless possibilities for entertainment, relaxation, or even a home office. This thoughtful addition enhances the overall livability of the condo, providing a space that can adapt to your lifestyle needs. This thoughtfully designed condo boasts one bedroom discreetly nestled below grade, ensuring a tranquil and private retreat. Two bathrooms provide convenience, with modern fixtures and finishes that elevate the overall aesthetic. For added convenience, this unit includes in-suite laundry, offering practicality without sacrificing style. The contemporary design make this condo a standout choice for those seeking an urban lifestyle. With its prime location, convenient amenities, and stylish finishes, this condo is a must-see for those looking to embrace modern living at its finest. Don't miss the opportunity to make this urban oasis your new home – schedule your viewing today! (id:49663)
402, 325 3 Street Se
Calgary, Alberta
Welcome to this gorgeous river view 2 Bedroom & 2 Bathroom NE corner condominium with 2 titled U/G Parking Stalls in Riverfront Pointe. This great location high rise building features 24hr on site concierge/security, a stocked Gym/Fitness Center, a Bike Room and plenty of Visitor Parking. This well maintained suite is highlighted by a spacious Living/Dining room and a large northeast facing balcony, both with spectacular views of the Bow River Valley. You will also find a kitchen with Espresso Coloured Cabinets, Granite Counters, stainless steel appliances, and an Island Breakfast Bar. This unit comes with TWO titled underground parking stalls. The new Superstore, shops, and Downtown LRT Station is only minutes away. Enjoy a fashionable inner city lifestyle just steps away from the Chinatown, East Village, downtown core, the Bow River pathways, Prince’s Island Park and the Stampede Grounds. Don't miss the opportunity to have this urban lifestyle, book your viewings today! (id:49663)
4916 22 Street Sw
Calgary, Alberta
** OPEN HOUSE: Friday, May 10th 4-6pm ** Luxury 3-storey home with rooftop patio by prominent inner-city builder, Prime Altadore location giving you quick access to Crowchild & 50 Ave SW with Parks, playgrounds and schools at walking distance. This home has the most modern design selections and plenty of upgrades. You'll notice the curb appeal right away. Upgraded flat painted ceilings on all levels, 8 ft interior doors and wide-plank engineered hardwood on main AND upper level. Pristine kitchen with premium wood cabinetry up to the ceiling, textured backsplash, quartz counters, coffee/wine bar, huge eat-in island & premium top of the line JENNAIR stainless steel appliance package included. Open main floor plan with kitchen, dining and living all in one space makes for an entertainer's dream. The living room has double patio doors letting in tons of extra natural light that you will surely notice. Extra built-ins in the living room and mud room as well. Three bedrooms on the upper level plus full bathroom and laundry room. The primary bedroom is complete with a walk-in closet and spa-inspired ensuite with soaker tub, dual vanity and rainfall shower head. Top-level loft, patio, powder room and wet bar perfect for entertaining your friends and family in the most coveted inner-city community of Altadore! Fully finished basement with rec room, wet bar, fourth bedroom and full bathroom. Oversized full-width deck, and double detached garage complete the exterior of this home. (id:49663)
162 Kinniburgh Crescent
Chestermere, Alberta
*LUXURY LIVING* INSULATED TRIPLE CAR GARAGE* MINUTES AWAY FROM LAKE! *5+2 BEDROOMS* *SPICE KITCHEN* Step into the MODERN ELEGANCE and functionality with this stunning UPGRADED 2-storey sanctuary nestled in the heart of Chestermere's VIBRANT Kinniburgh community. As you enter, be prepared to be mesmerized by over 4200 sqft of living space, meticulously designed to cater to your every need. The main floor greets you with a seamless fusion of style and convenience, boasting a FULL BATH and BEDROOM, ensuring comfort and accessibility for all. A culinary masterpiece awaits, adorned with raised countertops, a custom-made fridge with double doors, a luxurious gas range, and built-in wall ovens. The adjoining spice kitchen with an open pantry adds an extra layer of functionality and charm.Entertain in style in the expansive living area, a captivating feature wall of built-ins, magnificent gas fireplace, creating the perfect ambiance for gatherings and relaxation. Venture downstairs to discover a beautifully designed 2-bedroom illegal suite, offering a haven for guests or extended family members. With its own laundry facilities, privacy and comfort are paramount, ensuring everyone feels right at home. Beyond the confines of this luxurious abode lies the vibrant community of Kinniburgh, where lush parks, winding pathways, and the sparkling waters of Chestermere Lake beckon. Embrace the outdoors with ease, indulging in leisurely strolls or simply basking in the sun lakeside!Don't miss this rare opportunity to own your slice of paradise in Chestermere. Seize the moment and make this dream home yours today! (id:49663)
100a, 17177 306 Avenue E
Rural Foothills County, Alberta
Click brochure link for more information** Okotoks Acreage with Two Bedroom LEGAL Suite. PRIME location 3.67 acres 4 min. north of Okotoks, quick 8 min. easy access to Calgary. Large two-bedroom LEGAL suite creates numerous possibilitiesApprox. 2600 sq ft freshly painted bungalow welcomes you with stamped concrete and extensive brick work to double oak doors that bring you into a large foyer (7’ X 15’6”) with skylight. Straight ahead you will see through a huge great room (16’ X 24’6”) and dining area (13’ X 13’10”) to expansive windows that take in the lovely country view. Ash hardwood with walnut inlay warm this area as well as a wood burning fireplace with insert plumbed to heating ducts that share the heat with the rest of the home. Dining area features decorative ceiling, corner -built ins and butler door that swings into the kitchen. Oak cabinetry, gas range, large BRAND NEW 5’ built in fridge/freezer unit and desk complete this space. Large master bedroom (16’ X 16’9”) with 5 pc ensuite, walk in closet and large picture window. The 2nd and 3rd bedrooms are generous as well, both with walk in closets and large picture windows so you can enjoy the horses in the pasture. The den/family room is rich with cherry wood feature wall, a second wood burning fireplace and built ins. Patio doors lead to a well sized deck with a power awning. Beautiful smooth ceilings through out. All doors on the main floor are solid wood and the walls are double drywalled to give this home a well built and comfortable feeling. The attached garage is an oversized double, and the property is fenced for horses. The water quality is very good.The lower walk out level is complete with a beautiful oversized 2- bedroom LEGAL suite with private laundry, entrance, patio and parking. In addition to this there is another 2 bedrooms, bathroom and entertainment area. (This can also be used as a second 2- bedroom illegal suite.)This home totals approx. 5200 sq ft and is an amazing opportunity. (id:49663)
501b, 49119 73 Range Road
Rural Brazeau County, Alberta
Click brochure link for more information** Executive duplex, an open living concept with modern finishes. Single-level living with room for kids or guests in a fully finished basement. The primary bedroom has a beautiful tray ceiling with an ensuite & jacuzzi tub. Watch the sunrise from the full-length deck in the back; a double car garage; fancy gas fireplace on the main floor; and large bathrooms all with shower/tub combos. Lots of closet & storage. Excellent location with town services yet suburban location - no light pollution, great neighborhood, close to river, lakes, and town amenities. And all the benefits of Brazeau County living. The main floor is 1,256 sq ft with 2 beds/2 full bath; the finished basement with 2 beds/1 full bath is 1,038 sq ft. Construction completed in March 2022. A great-looking, easy-living, affordable home in a great neighborhood! (id:49663)
120 13 Street Ne
Calgary, Alberta
Unveiling an architectural masterpiece by Silverpoint Custom Homes and Paul Lavoie Interior Design. Perched on a spectacular lot overlooking Bridgeland offering breathtaking views of the city and Rocky Mountains. This 5200-square-foot gem seamlessly blends Hollywood Hills vibes with inner-city living. Step inside to discover well-crafted spaces, including a magnificent kitchen featuring a 13ft waterfall island and all MIELE appliances. Hardwood floors weave throughout the four levels including the basement, creating a harmonious atmosphere of seamless design. The main level surprises you with a hidden coat closet, a spacious mudroom, and a private office den overlooking a backyard oasis with a large deck, hot-tub ready!Move effortlessly between levels via elevator or a captivating floor to ceiling glass-walled staircase leading to three generous bedrooms and a master suite, simply like no other. The second floor offers 3 spacious bedrooms with panoramic city views from each bedroom, private balconies, and a separate family lounge with access to a full guest bath. A fabulous laundry room and linen closets complete this level, not to mention the huge windows offering fulll sunrise worthy full east views. The third-floor PRINCIPAL BEDROOM is a showstopper with a HUGE BALCONY boasting the best panoramic vity and mountain vews, SITTING AREA, COFFEE BAR and a HIDDEN DOOR to a luxurious ensuite. A TV LIFT separates the bedroom and the sitting area which rotats for your convenience while in bed or enjoying your morning coffee in the master retreat. A magical As you enter the ensuite, flooded with natural light, a magical SMARTGLASS window gives you the option of privacy, or to enjoy the fabulous city views while soaking in the tub. A luxurious dual vanity, dual spa shower area surrounded by glass, featuring heated floors and shower bench. The walk-in wardrobe room is a one of a kind dream space, with built in's that will rival the best clothing shops. Featuring natural skylights, a huge window and your own washer/dryer. The lower level caters to the extended family and features a media area, full bar, gym, and a large bedroom. A full bath including a steam shower completes this level with all heated hardwood flooring. The outdoor spaces surrounding the house let you indulge in extended outdoor living. A large front patio with a fire pit option, and seating let you indulge in the west city views. The rear yard offers you great dining spaces, and private relaxation areas with an optional hot tub, and a multi purpose sports area or green space. This home as expected includes all Smart home features, an elevator, extensive internal glass walls, AC, and an oversized garage with a 3rd car optional pad. A definitely unique home with modern, yet classic design elements, encompassing every luxury option a discerning home owner would want, and much more. (id:49663)
450 Muskrat Street
Banff, Alberta
Check out this great investment potential in this exquisite 4-bedroom detached house. Boasting a legal 1-bedroom suite, a double car garage, huge yard and back alley access, this property offers unparalleled convenience and opportunity. Situated on an expansive 8,336 sqft lot in the RTM zone, it holds immense future development potential, especially with anticipated changes in Banff's land use bylaws. Don't miss out on this prime location and the chance to pick up a great house with a LEGAL suite and a massive lot before the land prices in town potentialy skyrocket (id:49663)
108 Cimarron Estates Drive
Okotoks, Alberta
An incredible opportunity to own a brand-new estate home in Cimarron Estates! Nestled in the heart of the community this home is set upon a spacious 1/3 acre lot, within walking distance to nearby amenities. This meticulously designed home is perfect for a growing family or those seeking a comfortable downsizing option, featuring nearly 2,500 square feet of living space, 3 bedrooms, 3.5 bathrooms, 2 living areas, a home office, and a triple attached garage. The main level offers a gourmet kitchen that overlooks the dining and main living area, complete with an open-to-below ceiling from the second level. The kitchen features an impressing appliance package, including a gas cooktop, chimney hood fan, built-in wall oven & microwave and a full pantry adds additional storage and convenience for daily living. The main level is completed by a large mudroom with ample storage space, a 2-piece powder room, and a front den ideal for a home office. The upper level offers a spacious bonus room, an expansive primary bedroom that overlooks the backyard with a luxurious ensuite featuring dual sinks, freestanding soaker tub, and a walk-in shower. Two additional bedrooms, a full bathroom, and a laundry room round out the upper level. This property is perfect for those looking to downsize in an estate area without compromising on space, style or land. This brand-new home provides a luxurious lifestyle both inside and out - from the hardie board exterior to the hardwood throughout the main living space, this brand new home is currently under construction and will be move-in ready in 2024. Photos are taken from a past property and not an exact representation of the home for sale. (id:49663)
930 9 Street
Canmore, Alberta
Beautiful Rocky Mountain Views, Quiet & Convenient LocationSituated in the heart of Canmore, with stunning mountain views and the convenience of downtown living, this exquisite executive home is surrounded by lush gardens & mature trees for the perfect park-like setting. Showcasing 5721 sq. ft of custom design, over three levels, the main house has seven bedrooms and six bathrooms. Two of the bedrooms are situated in a lower-level guest suite, with a separate exterior entrance, small kitchen, laundry, and living room. The house also has a separate, legal one bedroom suite above the garage with fantastic views, vaulted ceilings, private deck, full kitchen, 3 pc bath, living room & laundry. With large windows, sunny spaces, gourmet kitchen, secret rooms, window seats, this impeccably maintained home is unparalleled in luxury and comfort. This residence stands as a testament to exceptional construction quality, boasting an array of features that exceed expectations. A private showing is strongly recommended to fully appreciate the finer details. (id:49663)
1, 193 O'coffey Crescent
Fort Mcmurray, Alberta
DOUBLE HEATED GARAGE + DOUBLE DRIVEWAY (PARKING FOR 4!) | END UNIT | BEAUTIFULLY RENOVATED KITCHEN | FULLY DEVELOPED | Welcome to #1, 193 O'Coffey, located in Timberlea close to schools and just steps to Syncrude Athletic Park! This special 2-storey townhouse is dripping with QUALITY! The beautiful modern kitchen has been updated (2020) and showcases newly finished cupboards (lots of storage!), STAINLESS STEEL APPLIANCES (dishwasher new in 2020), new faucet & sink (2020), island with built-in wine rack and breakfast bar, tile flooring, and updated lighting. The main floor also features HARDWOOD FLOORING, a half bathroom, plenty of natural light, and living room with a gas fireplace and two windows since it is an end unit. Head upstairs and you will find 3 bedrooms (featuring black-out shades) and 2 full bathrooms - the main bathroom featuring a bathtub/shower combo, HEATED FLOORS, and laundry (dryer new in 2021). The primary bedroom suite features an extra clothing wardrobe with mirrors (included), a LARGE ENSUITE BATHROOM with extra-large tiled shower & tile flooring, and a large walk-in closet with built-in shelving. The fully developed basement features a rec room with laminate flooring and built-in speakers. The large utility room has plenty of space for storage. Access to the garage is located on your way to the basement - no need to go outside! The attached heated double garage features drywall & paint, high ceilings, cold water tap, and the sellers are leaving the bike hoists for the new owners. The LARGE BACK DECK is located off the kitchen where it gets shade in the afternoon, and features a gas BBQ hook-up. Air conditioning is included for those hot summer days. Attic insulation was replaced in 2017. Bathroom light fixtures new in 2020. Condo fees include: Water, Sewer, Exterior Insurance, Exterior Maintenance, Garbage Removal, Landscaping, Snow Removal, Professional Management, and Reserve Fund Contributions. Watch the 3D tour! (id:49663)
212 Aspen Meadows Court Sw
Calgary, Alberta
Exceptional Aspen Woods Estate home on a large pie lot awaits new owners. This custom home impresses inside and out. Every detail has been taken care of right down to the landscaping and sprinkler system. The custom floor plan is open, and spacious with plenty of room for a large family with 7 bedrooms and 7 bathrooms. With 5 of the bedrooms having a private ensuite. As you enter the home you will appreciate the oversized entry with views into the dining area, den, and the living room with vaulted ceiling. From the living room, you flow into the top-of-the-line kitchen built for entertaining with a large kitchen island, loads of prep area, granite counters, and in the kitchen dining area. Appliances include Viking and SubZero. This forward-thinking layout includes two master bedrooms, one on the main floor and one on the 2nd level. The main floor master would be a great spot for a nanny or grandparents. The 2nd level has 3 large bedrooms and the largest master bedroom which is complete with a luxurious ensuite bathroom and steam shower. The basement level is spacious and open like the rest of the home. As you come into the basement you notice the custom woodworking that was on the main and upper floor has been continued throughout the basement as well. Custom elements include wood accents, built-ins, doors, railings, and closet organizers. The basement level includes a media room with a 92" screen and 7.1 audio, a games room perfect for a pool table, and a second family room with built-ins and TV. area, and a large bar area with lots of seating, dishwasher, wine cooler, and a beverage cooler. Two additional bedrooms are included in the basement along with loads of storage space and direct access from the garage into the basement. The parking area includes a heated triple-car garage (oversized) and room for 4 additional vehicles for guests on the driveway. Book your private showing today. (id:49663)
107 Monterey Place Se
High River, Alberta
This brand new 2346 sq. foot, East facing two-storey home by Hopewell is under construction and offers many options. The stylish kitchen comes complete with appliances, quartz counters, built in microwave, pot lights, as well as a walk-through pantry and mudroom. This home has an upgraded floor plan to include 4 bedrooms and an entertainment room on the upper level. The spacious primary bedroom offers a 5-piece ensuite complete with dual sinks separated by a free-standing bathtub. Additional features include a gas fireplace with chimney hood fan in the inviting living room, enhanced railing with spindles on the main floor, quartz countertops in the bathrooms, and 9’ ceilings in the basement. There is also an exterior BBQ line, adding convenience for outdoor cookouts. The main floor has stylish hard flooring throughout and features a flex room perfect for an office or library. Close to walking paths, Montrose Pond, the recreation centre, parks, tennis courts and schools, this home is in an ideal location. The construction on this home has already been started, allowing you to move into your new home even sooner! Please click the multimedia tab for an interactive virtual 3D tour. (id:49663)
1507 3 Street Se
High River, Alberta
Welcome to the Lyall by Hopewell! This brand-new 1716 sq. foot 3-bedroom home is under construction and offers excellent income potential. The main floor features a flex room suitable for an office or playroom. The stylish, two-toned, L-shaped kitchen opens into the living/dining area and is upgraded with quartz counters, Silgranit kitchen sink, LED pot lights, chimney hood fan, and additional drawers. Large rear-facing windows overlook the sunny, east facing back yard that is perfect for outdoor cookouts and comes with an exterior BBQ gas line. The upper level has a convenient loft as well as 3 bedrooms including the spacious primary. The basement has a 9’ foundation height, providing an open and airy feel. Extras include a 20'x21' concrete pad as well as a separate secondary entrance for future basement suite potential. Close to walking paths, Montrose Pond, the recreation centre, parks, tennis courts and schools, this home is in an ideal location. Please click the multimedia tab for an interactive virtual 3D tour and floor plans. **Hopewell also provides the option of building this model on one of their other laned lots, allowing you to build the home to include a 2 bed, 2 bath fully legal basement suite for an additional $83,900 + GST. Maximize your rental potential! (id:49663)
12 Huntley Close Ne
Calgary, Alberta
Attention Investors! An exceptional investment opportunity awaits at 12 Huntley Close NE. This rare 6-Plex is situated in the highly desirable community of Huntington Hills on an expansive 67ft X 110ft lot. Offering a distinctive layout with individual entrances for each unit, this property eliminates the need for shared common areas within the building. The 6-2 bedroom units, designed in a Bi-Level style, feature identical floor plans with in-suite laundry and charming fireplaces for added comfort. The main floor of each unit boasts a spacious living room with large windows, leading to a generous balcony through patio doors. Additionally, there's a well-sized dining area, kitchen, and a laundry/furnace room. The lower level of each unit consists of 2 sizable bedrooms and a full bathroom. This well-managed property has undergone recent upgrades, including a new roof in 2020, as well as new furnaces, hot water tanks, windows, patio doors, exterior doors, and balconies for all units. Each unit comes with its designated parking stall at the rear, totaling 6 paved parking spaces, and complemented by ample street parking. The monthly rental income is approximately $9650 when fully occupied. Units 1, 4, and 6 are rented at $1600 each, Units 2 & 5 at $1550, and Unit 3 at $1750. Tenants pay all utilities, snow shoveling, and lawn maintenance. The owner is responsible for a $120/month garbage disposal fee and an annual insurance cost of $2900. The asking price includes 6 furnaces, 6 hot water tanks, 6 electric stoves, 6 refrigerators, 6 hood fans, and 6 sets of washers and dryers. Conveniently located within walking distance to two elementary schools, with public transportation directly to downtown, green spaces, and quick access to shopping malls and major traffic routes, this 6-plex in Huntington Hills is a prime investment opportunity. Reach out to your preferred agent today to explore this unique property! (id:49663)
300 Watercrest Place
Chestermere, Alberta
| Waterford Estates - New Community in Chestermere | CORNER LOT 61 FEET X 110 FEET | 5 Beds +4 Baths | Over 3300 SQFT | Introducing a stunning brand new 2 storey single family home with a triple garage attached, offering luxurious high-end finishings throughout. With a total of 5 spacious bedrooms above grade, including 2 primary bedrooms with its own ensuite, and 4 full bathrooms, this home is designed to accommodate large families and offer the utmost comfort. The main floor boasts 10 feet ceilings and features a master kitchen equipped with chef-grade appliances, along with a walkthrough spice kitchen that provides easy and quick access to the mudroom leading to the garage. The main floor also includes a living room, family room, dining room, full 3 piece washroom, a huge open-to-above ceiling height, and a flex room that can be utilized as a 5th bedroom, office, or any other space to suit your needs. The second floor features 9 feet ceiling, 4 bedrooms, each with its own closets, a bonus room, and a open-to-below area space that creates a grand and spacious feel. The laundry room, finished with cabinets and a sink, adds to the convenience of this home. The primary bedrooms boast a stunning tray ceiling. This home is currently under construction, giving you the opportunity to select your finishes and options at this stage to customize your dream home to your unique style and preferences. Don't miss the chance to own this exquisite home in a sought-after neighbourhood! In addition to the exceptional features of this stunning brand new 2-storey single-family home, it is situated on a generous lot size of 56 feet wide by 110 feet long. The property is located in the prestigious Waterford Estates, Chestermere AB, providing you with a desirable and sought-after location. This large lot offers ample outdoor space for you and your family to enjoy, whether it's for gardening, outdoor entertainment, or just relaxing in the sunshine. The neighbourhood is known for its be autiful landscaping, friendly atmosphere, and excellent amenities, including schools, shopping, and recreational facilities. Come and experience the luxury and comfort of this beautiful home situated on a prime lot in one of Chestermere's most desirable neighbourhoods. (id:49663)
501, 735 2 Avenue Sw
Calgary, Alberta
Welcome to The Oscar. An executive condo development centrally located in the distinguished community of Eau Claire - offering a harmoniously blended marriage of live, work, and play. Graced with 1,219 sq.ft. of sprawling living space, complemented by an open-concept kitchen adjoined by a spacious living room and formal dining area - great for entertaining. The luxurious primary wing is a true retreat and provides ample space for a kingsize bedroom set and hosts a 5pc ensuite with a custom walk-in wardrobe. The unit is complete with a large second bedroom (or home office), in suite laundry, 4pc bathroom along with titled underground parking and private storage. Enjoy some of Calgary’s top-rated cafes (Hutch & Alforno), fine dining (River Cafe), Restaurants (Buchanan’s, Caesars, Flower & Wolf), take your dog for a walk along the Bow River pathway system, entertain friends and family at one of the many events hosted at Prince’s Island Park, and last but not least, appreciate a lock and leave lifestyle when you need to get away from it all. (id:49663)
1213 Coopers Drive Sw
Airdrie, Alberta
Move-In Ready| Harder Homes ! Brand New customized Home | 3-Bedrooms | 2.5-Bathrooms | Main Level office | Open Floor Plan | Quartz Countertops | Built-In Stainless-Steel Appliances | Large Windows | Upper-Level Family Room | Upper-Level Laundry Room | Large Backyard | Front Attached Garage. Brand New house, rectangular lot with Playground just few steps away in the heart of Airdrie's most esteemed enclave - Coopers Crossing. Welcome to this stunning 2,420 SQUARE FEET house. The main level is finished with LVP flooring, large windows, 9 foot MAIN FLOOR ceilings and plenty of natural light. The front door opens to a tiled foyer, Step further into the home to find a main level office. The kitchen, living and dining rooms are in an open concept arrangement making it a welcoming space for entertainment! The heart of the home lies in the modern open-concept Gourmet kitchen, boasting Quartz countertops, built-in microwave and oven, a GAS COOKTOP RANGE. The kitchen island, complete with an under-mount sink and dishwasher, serves as a central hub for culinary creations. Large deck. off kitchen fitted with natural gas hookup for your BBQ pleasure . A walk-in Pantry and oversized Butler’s pantry offer additional storage possibilities The living room is centred with a gas fireplace and a TV ready wall above. The main level is complete with a 2pc bathroom. The upper level is luxuriously carpeted. The upper level offers a spacious BONUS family room, a primary bedroom with a meticulously organized walk-in closet, and a lavish 5-PC ENSUITE bathroom. Two generously sized bedrooms each feature separate walk-in closets, providing ample storage solutions. A 5-PC bathroom and a convenient laundry room complete this level. An oversized Garage 28’x20’ and FULL un-finished basement adds to the practicality of the property. (id:49663)
338025 40 Street W
Rural Foothills County, Alberta
***INDOOR POOL*** Nestled within the breathtaking natural beauty of Alberta, this extraordinary estate offers a lifestyle of unparalleled luxury and serenity. Spread across an expansive 8 acres of meticulously manicured grounds, this gated property is a sanctuary of sophistication, providing panoramic views of both the majestic mountains and picturesque valleys. Located mere minutes from the vibrant city of Calgary, the charming town of Okotoks, Calgary Polo Club and the prestigious Strathcona Tweedsmuir school, this residence offers the perfect blend of convenience and seclusion. The property boats elegance from the moment to arrive, with a circular paved driveway, a central fountain, and a port-cochere at the front entrance, featuring a striking Black Forest front door. The 3-acre homesite is surrounded by low-maintenance white vinyl fencing, adding to the property's curb appeal while providing a sense of privacy and security. The meticulously manicured grounds feature mature landscaping, creating a tranquil oasis. This impressive introduction sets the tone for the opulence that awaits within. Inside, this luxurious home offers 4 generously sized bedrooms and five lavishly appointed bathrooms, meticulously designed by renowned architect John Hadden to provide comfort and style in equal measure. The primary suite is a haven of relaxation, featuring a spa-like ensuite, lounge and dream closet. A grand foyer with an 85-ft. barrel ceiling leads to the main living area, which maintains an open floor plan while providing private living spaces. The interior features polished marble and black walnut flooring, with a walnut kitchen island as the centrepiece. The kitchen is a chef's dream, featuring Subzero and Dacor appliances and four dishwashers for effortless entertaining. A crystal chandelier, equipped with a hoist for easy cleaning, illuminates the main level, adding a touch of opulence. The open floor plan seamlessly integrates the great room, complete with a custom wood-burning fireplace, creating a warm and inviting atmosphere. Entertainment is at its finest with a sports bar equipped with 4 tv's and a four-hole putting green, perfect for leisurely afternoons. For the ultimate in relaxation and recreation, there's an indoor pool room with a state-of-the-art ventilation system, hot tub, waterfall and lounge area. The pool area provides outside access to a massive outdoor aggregate patio, ideal for entertaining guests or simply enjoying the stunning sunsets. Car enthusiasts will appreciate the attached quad garage and detached quad garage, complete with a car lift and loft for the perfect man cave or additional storage. Safety and security are paramount, with a state-of-the-art security system ensuring peace of mind. This property also embraces sustainability, with a wind turbine contributing to its energy efficiency. With its impeccable design, luxurious amenities, and stunning surroundings, this estate is a true masterpiece of modern living. (id:49663)
101, 190 Marina Cove Se
Calgary, Alberta
The Streams of Lake Mahogany present an elevated single-level lifestyle in our stunning Reflection Estate homes situated on Lake Side on Mahogany Lake. Selected carefully from the best-selling renowned Westman Village Community, you will discover THE BROOK, a home created for the most discerning buyer, offering a curated space to enjoy and appreciate the hand-selected luxury of a resort-style feeling while providing you a maintenance-free opportunity to lock and leave. Step into an expansive 1700+ builders sq ft stunning home overlooking Mahogany Lake featuring a thoughtfully designed open floor plan inviting an abundance of natural daylight with soaring 10-foot ceilings and oversized windows. The centralized living area, ideal for entertaining, offers a Built-in KitchenAid sleek stainless steel package with French Door Refrigerator and internal ice make and water dispenser, a 36-inch 5 burner gas cooktop, a dishwasher with a stainless steel interior, and a 30-inch wall oven with convection microwave; all nicely complimented by the Drizzle Elevated Color Palette. The elevated package includes 2 tone cabinets in the kitchen with oversized hardware in a chrome finish; glossy subway tile at the kitchen backsplash; hexagon mosaic wall tile detail at the bathrooms and a dark black feature tile at the ensuite shower; beautiful rectangular vessel sinks at the ensuite set off with a charcoal quartz countertop; shiny chrome interior door hardware with feature black plate throughout and a stylish modern light package in a chrome finish to match. All are highlighted with bright white Quartz countertops. You will enjoy two bedrooms on either side, nicely framed in the central living area, with the Primary Suite featuring a spacious 5-piece oasis-like ensuite with dual vanities, a large soaker tub, a stand-alone shower, and a generous walk-in closet. The Primary Suite and main living area step out to a 54ft terrace with a gorgeous view of the Lake and Pergola. Yours to soak in every single day. To complete the package, you have a sizeable foyer adjacent to the spacious laundry room and a double attached heated garage with a full-width driveway. Jayman's standard inclusions feature their trademark Core Performance, which includes Solar Panels, Built Green Canada Standard with an Energuide rating, UVC Ultraviolet light air purification system, high-efficiency heat pump for air conditioning, forced air fan coil hydronic heating system, active heat recovery ventilator, Navien-brand tankless hot water heater, triple pane windows and smart home technology solutions. Enjoy Calgary’s largest lake, with 21 more acres of beach area than any other community. Enjoy swimming, canoeing, kayaking, pedal boating in the summer, skating, ice fishing, and hockey in the winter with 2 private beach clubs and a combined 84 acres of lake & beachfront to experience. Retail shops & professional services at Westman Village & Mahogany’s Urban Village are just around the corner, waiting to be discovered. (id:49663)
2007, 1122 3 Street Se
Calgary, Alberta
***BACK ON MARKET DUE TO FINANCING***Spectacular mountain & city skyline views from this very open south west corner unit with floor to ceiling windows bathing this unit in sunlight. Sleek modern kitchen with upgraded stainless appliance package, quartz countertops & a huge island with breakfast bar. Two good sized bedrooms including the master with double closets & a 4 pc bath with soaker tub. Three elevators whisk you up to your suite or down to the secure, titled parking stall. Fabulous amenities include an elaborately equipped gym with yoga studio, a social lounge, a rooftop patio for summer BBQ's & a workshop, complete with a work bench & tools. Enjoy the convenience of the concierge to handle incoming packages & the comfort & safety of security personnel. Walk to work or enjoy the close proximity to Stampede Park, nearby Sunterra Market, shops, restaurants & entertainment or enjoy a stroll along the river & pathways. VACANT - FOR QUICK POSSESSION! (id:49663)
3, 923 1 Avenue Nw
Calgary, Alberta
Discover the epitome of luxury and heritage in the heart of Sunnyside, Calgary, with Carisbrooke Place, the latest addition to Angus Mason's esteemed Anglo Saxon Castle series of townhomes. Inspired by the timeless beauty and enduring legacy of Carisbrooke Castle on the Isle of Wight, Carisbrooke Place offers a rare opportunity to own a piece of history and create a cherished home for your family. Unit 3 at Carisbrooke Place extends a warm welcome to a world of captivating charm and timeless beauty. This exceptional residence spans four levels and boasts 3 bedrooms, 2.5 bathrooms, and an expansive living area of 2,294 square feet. Step inside, where an open-concept design seamlessly blends the living, dining, and kitchen spaces. The gourmet kitchen is a culinary masterpiece, featuring high-end appliances, sleek finishes, and ample storage. The adjoining dining area provides a seamless flow for entertaining guests or enjoying intimate family meals. Explore the upper levels to uncover your private quarters. The primary suite occupies the entire top floor, offering a serene retreat with an elegant ensuite bathroom, a walk-in closet, and a private balcony with views of the downtown skyline. The second floor comprises two bedrooms, a bathroom with dual vanity, and a bonus room, each providing a tranquil ambiance. A versatile lower level is ready to be customized to your preferences. Whether you envision a home office, a cozy media room, or a fitness area, the possibilities are endless. The included garage space and storage unit ensure convenience and provide secure parking for your vehicle. Each of the four units in Carisbrooke Place has been meticulously designed to offer spacious layouts, abundant natural light, and a seamless flow between indoor and outdoor living spaces, with each unit offering a patio as well as two balconies for your outdoor enjoyment. Experience unparalleled comfort and energy efficiency with the state-of-the-art heat pump heating and cooling syst em. This cutting-edge technology not only provides optimal climate control throughout the seasons but also ensures cost-effective and eco-friendly operation. Surrounded by the vibrant community of Sunnyside, residents will enjoy convenient access to parks, shops, cafes, transit, and the bustling energy of downtown Calgary. Take your place in history and make Carisbrooke Place your own. View "brochure" for more detailed information. ALL RENDERINGS, FLOORPLANS, SIZES, INCENTIVES, PRICING ARE SUBJECT TO TERMS & CONDITIONS AND MAY CHANGE AT ANYTIME WITHOUT NOTICE – SEE SALES REPRESENTATIVES FOR MORE DETAILS. (id:49663)
233 Rivers Bend Close
Dead Man's Flats, Alberta
Discover the epitome of mountain living in this exceptional 2-storey property located in the highly coveted community of Dead Man's Flats. Boasting six bedrooms and five bathrooms, this residence is designed to meet diverse lifestyle needs. Unique to this home is the inclusion of a legal one-bedroom suite and a nanny/mother-in-law quarters, providing both functionality and flexibility. Every room frames breathtaking views of the Rockies through expansive windows, creating a sense of connection with the surrounding natural beauty. The gourmet kitchen is a chef's delight with upgraded walnut cabinetry, quartz countertops, and stainless steel appliances. The inviting living room, featuring a gas fireplace, provides a warm and welcoming space for gatherings. Luxurious details include heated upper bathroom floors, a custom shower with a rain shower in the en suite, in-floor heating in the basement, and heated garage floors. The property's exterior showcases an upgraded metal tile roof and a hot tub pad, inviting you to relax while surrounded by scenic beauty. Conveniently located just steps away from the new recreation facility, the home encourages an active lifestyle for the entire family, with endless paths and trails waiting to be explored. With its exquisite details, mountain views, and versatile living spaces, this property offers a unique opportunity to embrace the perfect blend of luxury and natural charm in Dead Man's Flats. (id:49663)
30 Les Jardins Park Se
Calgary, Alberta
LOVE YOUR LIFESTYLE! Les Jardins by Jayman BUILT next to Quarry Park. Inspired by the grand gardens of France, you will appreciate the lush central garden, Les Jardins. Escape here to connect with Nature, colorful blooms, and vegetation in this gorgeous space. Ideally situated within steps of Quarry Park, you will be more than impressed. Welcome home to an attached-heated garage, 70,000 square feet of community gardens, a proposed Fitness Centre, a Dedicated dog park for your fur baby, and an outstanding OPEN FLOOR PLAN with unbelievable CORE PERFORMANCE. You are invited into a thoughtfully planned 2 Primary Bedroom home, each with its very own en suite, boasting QUARTZ COUNTERS throughout, sleek stainless steel upgraded WHIRLPOOL APPLIANCES including electric freestanding range, built-in dishwasher with integrated controls, and an over the range microwave oven, Luxury Vinyl Plank Flooring on the main, James Hardie siding, Moen Fixtures, Tankless Water Heater with built-in circulation pump and isolation kit, Ecobee Alex-enabled thermostat with voice control and remote sensor, A/C roughed in, Triple Pane Windows, LED flush mount lighting package and LED undercabinet lighting in kitchen and your very own in-suite WASHER AND DRYER. BONUS: EV Rough in plug! Offering a lifestyle of easy maintenance where the exterior beauty matches the interior beauty with seamless transition. Les Jardins features Central Gardens, a Walkable Lifestyle, Maintenance Free Living, Built for your Lifestyle, Nature Nearby, Quick and Convenient Access, Smart and Sustainable, Fitness at your Finger Tips and quick access to Deerfoot trail and Glenmore Trail. Nothing Compares! (id:49663)
102, 17 Mahogany Circle Se
Calgary, Alberta
Unparalleled level of luxury and sophistication! THE BEST VIEW & PRIVATE LOCATION IN THE COMPLEX! Tucked in the heart of Westman Village. These units hardly ever come available. Jayman built with all the upgrades! This exquisite two-level WALKOUT, close to 2,400sf home epitomizes luxury living with its unparalleled 180 degree waterfront views and lavish amenities. Boasting an expansive layout, this residence offers a harmonious blend of sophistication and comfort. As you step into the expansive main level which features soaring ceilings and floor-to-ceiling windows that frame the breathtaking waterfront panorama. The mesmerizing views are not just a feature but a way of life, seamlessly integrated into the design of each room. The gourmet kitchen, a masterpiece in itself, is equipped with Luxury Wolf and Sub-Zero appliances, catering to the culinary enthusiast's every need. Entertain guests effortlessly in the expansive dining area, huge kitchen island, or on one of the two huge 400sf covered patios. Thus providing the ideal setting for indoor-outdoor living while enjoying the serene waterfront ambiance. The main floor primary bedroom features a gorgeous spa like ensuite bathroom, featuring dual vanities, spacious shower, soaker tub, and walk-in closet. Additionally, the laundry is conveniently located on the main level. Head to the lower level to find 2 more generously sized bedrooms, each accompanied by its own ensuite bath. There is also a private den that could easily be set up as a media/theatre room to enjoy the newest releases with family and friends. Every inch of this residence is meticulously crafted with the finest materials and finishes, showcasing the commitment to quality and attention to detail. The double attached garage adds an extra layer of convenience, providing secure parking for 2 vehicles. In the heart of Westman Village you are able to walk within a couple minutes to all the amazing amenities the Village offers. Exclusive access to 24/7 Secur ity & Concierge, Recreation facility, pool, waterslide, hot tub, wine room, golf simulator, movie theatre, and much much more. Also steps from a ton of fabulous restaurants and coffee shops, Chairman’s Steak House, Alvin’s Jazz Club, Analog Coffee, and Diner Deluxe just to name a few. This home is turnkey ready for you to move in today! Don’t miss it! (id:49663)
2727 92 Street Se
Calgary, Alberta
Excellent investment or holding property opportunity!!! Investor / Developer, 9.45 acres located on the north boundary line of the Belvedere Area Structure Plan (ASP). This property is zoned DC, Zoned Future Urban Development and is located in the South East section of Calgary, just east of Stoney Trail and 17 Ave SE. A Convenient location that is only a 2-minute drive to the East Hills development with Costco, Walmart, Starbucks, as well as a full entertainment district with a movie theatre and restaurants. Providing the ability to rezone and subdivide in this rapidly expanding area. The site is located in the City of Calgary and close to Chestermere, Alberta. Located just off busy 17th Avenue SE and has excellent access to Stoney Trail. Great opportunity to build your project as the city of Calgary is a rapidly expanding area to meet the demands for more housing and business. The city has recently approved the rezoning and subdivision of this area. The rezoning and subdivision of this community will allow for various new housing options, including single-family homes, townhomes, and condominiums. This property provides space for businesses to set up shop, such as RVs, boats, and outdoor vehicle storage. There is currently a 1,246 sq. ft Bungalow, with finished basement and a 26x40 detached garage. (id:49663)
206, 1027 Cameron Avenue Sw
Calgary, Alberta
This one-bedroom updated condo is priced to sell and has the wow factor. It offers modern luxury with its vinyl plank flooring, a kitchen featuring a huge granite island with waterfall sides, an eating bar, stainless steel appliances, built-in pantry, upper cabinets with built-in lights, glass shelves, and doors, a full-height backsplash, and a deep stainless steel sink. The unit also has in suite laundry The spacious living room leads to a patio with a deck. The bedroom has sliding barn closet doors and a sliding barn door for an in-unit storage room. A second storage unit is conveniently located in the hallway right beside the condo. The bathroom boasts a long granite countertop with a bowl sink, a deep tub with tile to ceiling surround, and frosted glass doors with lever hardware. (id:49663)
333 2 Street E
Drumheller, Alberta
Nestled in the heart of Drumheller's historic downtown revitalization district, this charming multi-family building exudes character and potential. Boasting a spacious 3,483 sqft layout, it comprises five self-contained rental suites, ranging from one to three bedrooms, some with ensuites. Extensively renovated, the property features upgraded electrical, windows, appliances, air conditioning units (5), furnaces, and a new roof. Each unit offers off-street parking, in-suite laundry, and secure storage, ensuring convenience and comfort for tenants. Drumheller's strong demand for long-term rental properties, driven by industries like coal mining, agriculture, and tourism, presents an opportunity for stable returns on investment. With affordable real estate prices compared to larger cities, Drumheller is an enticing prospect for investors seeking lucrative opportunities in the rental market. Don't miss out on the chance to establish a profitable rental property portfolio in this appealing town! (id:49663)
30015 Township Road 262
Rural Rocky View County, Alberta
Peaceful and private, this 3.72 acre 5 bedroom property located at the end of a tree-lined driveway is indeed a “Hidden Gem”. This acreage has countless mature spruce trees and 3 ponds with waterfalls providing unparalleled beauty all-year round.This epic property features a custom walkout bungalow; seven car garage; 889.79 sq.ft. 1-bedroom loft (illegal) over the garage with full kitchen; and the original cottage(illegal) offering yet another 720 square feet of full living quarters.The custom 2478.98 sq.ft. main house was built by a true craftsman. Offering open concept living with countless upgrades & features. Special features include custom solid core doors in a blend of olive and oak, wide plank antique oak hard wood flooring, a chef-inspired gourmet kitchen with a double Thermador oven/range, copper hood, inset cabinet doors, built-in steamer and walk-in pantry. The main floor has enchanting views of your very own park-like setting from the triple-paned windows. Two fabulous dining areas; an inviting living room, featuring vaulted ceilings and a skylight, complete with detailed millwork and a mason fireplace with Rumford box finished in rundle and iron stone. The spacious master bedroom has a decorative, gas fireplace; custom built-ins; a 6-piece ensuite with travertine stone. A private laundry room is attached to the large custom closet with built-in island with glass top, which completes the master retreat. Detailed trim is around every window and door. An impressive open staircase leads you to a walkout basement that opens onto a large, concrete patio beside the second of three ponds with waterfall features.The custom mason fireplace from the main floor continues into the basement as does the detailed millwork, including hand-crafted built-in shelves. The wet bar is complete with glass shelves, pounded copper top, stain glass lights, fridge and dishwasher. The concrete floors were textured by hand to look like the floors of a wine cellar and must be see n to be truly appreciated. Additional features include a wine room; concealed cold/storage room; steam room; exercise room with climbing wall; a flex room; and 2 spacious bedrooms each with walk-in closets and large windows.This property is an entertainer’s dream. Outdoor living areas include: a large main floor patio and walkout concrete patio facing the impressive landscaping in the backyard; a private courtyard in the front yard, complete with hot tub and pizza oven; and a firepit nestled by the third pond.The Loft over the garage is a full illegal suite with a fabulous kitchen, living room and 3-piece bath. Finished in pine, this welcoming space is perfect for extended family, a nanny or guests. The cottage gives you yet another space perfect for those looking to work from home or to share with family and friends. (id:49663)
93 Legacy Glen Place Se
Calgary, Alberta
* OPEN HOUSE ALERT - SAT/SUN between 2:00 to 4:00 pm * BRAND NEW HOME ALERT * 10 SOLAR PANELS * MAIN FLOOR FLEX ROOM * Exquisite & beautiful, you will immediately be impressed by Jayman BUILT's highly sought-after "COOPER" home located in the up & coming community of Legacy. A lovely neighborhood with new schools & great new amenities welcomes you into over 1700+ sq ft of above-grade living space featuring stunning craftsmanship and thoughtful design. Offering a unique open floor plan boasting a stunning GOURMET kitchen with a beautiful extended island with a flush eating bar & sleek stainless steel Whirlpool appliances, including a French door refrigerator with ice maker, electric slide-in range, Panasonic built-in microwave, and a Broan Power Pack hood fan with the modern square front. Elegant white QUARTZ countertops, soft close slab cabinets, and sil granite undermount sink compliment the space. Enjoy the generous dining area adjacent to the spacious kitchen, overlooking the lower rear Great Room with an 11-foot ceiling and an electric fireplace. To complete the main level, you have a convenient half bath for friends and family and a designated flex space perfect for an office or den. You will discover the 2nd level boasts 3 sizeable bedrooms, with the Primary Bedroom including a gorgeous 4 pc private en suite with an oversized walk-in shower, dual vanities, and generous walk-in closet along with 2nd-floor laundry for convenience. In addition, the rest of the family can enjoy a 5 piece full bath, including dual vanities. Raised 10 ft basement ceiling height and 3 pc rough-in for future bath development and space to build a double detached garage at your leisure. Not to mention your Jayman home offers Smart Home Technology Solutions, Core Performance with TEN SOLAR PANELS, Built Green Canada Standard, with an EnerGuide Rating, UV-C Ultraviolet Light Air Purification System, High-Efficiency Furnace with Merv 13 Filters & HRV Unit, Navien-Brand tankless hot water heater and triple pane windows. Save $$$ Thousands: This home is eligible for the CMHC Pro Echo insurance rebate. Help your clients save money. CMHC Eco Plus offers a premium refund of 25% to borrowers who buy climate-friendly housing using CMHC-insured financing. Click on the icon below to find out how much you can save! Enjoy the lifestyle you & your family deserve in a beautiful Community you will enjoy for a lifetime. (id:49663)
226 Grizzly Rise
Rural Rocky View County, Alberta
Watch the full cinematic tour of this impressive 2016 custom built estate home, located in the exclusive Bearspaw Country Estates! 226 Grizzly Rise is an above grade 4350 sq. ft. 3 bedroom, 3 full & 2 half bathroom custom built home that sits on an elevated and very tranquil 4 acre (approx) lot. This home is a must see as the builder specializes in high end millwork and no cost was spared. You will immediately notice the exotic hardwoods and soaring coffered ceilings as well as one-of-a-kind chef's kitchen complete with maple and mahogany woods, quartz countertops, a 6 burner stove, 2 wall ovens and 2 dishwashers. Off the kitchen is a southwest facing balcony perfect for enjoying the sun and BBQing with your family and friends. All 3 of the bedrooms are located on the main floor and all have their own ensuites and custom built walk-in closets. These closets really are a thing of beauty! The primary bedroom enjoys its own private west facing balcony as well as its own cozy sitting area warmed by a gas fireplace. Once completed, the partially finished lower level would offer an additional 3,450 sq. ft. allowing for 2 (or 3) more bedrooms all with ensuites, a full gym with steam shower, rec room, theatre room, a large laundry room (or second kitchen if needed) and cold storage space. Built for comfort, this home has in-floor heat in the basement and heated washrooms on the main floor (yes, shower floors too!) as well as in the upstairs bathroom AND the oversized 1,340 sq. ft. 4-car attached garage. The garage space is significant with four 10’ x 8’ doors, impressive 30’ deep bays and vaulted ceilings making it perfect for car collectors or extreme hobbyists or your growing family. For example, this space is currently being used as a custom woodworking shop and can remain as is or it can easily be converted back to the original space. As this property enjoys the freedoms offered under the current Rocky View R-RUR (R-2) zoning, the backyard is the perfect bla nk canvas for future amenities such as a tennis or pickle ball court. With mountain views and walking paths, this is truly high end estate living. Don't miss your opportunity to see this amazing custom acreage! (id:49663)
222, 101 Montane Road
Canmore, Alberta
A unique opportunity to own a recent renovated suite with 3 bedrooms and 2 full baths ,accommodating up to 10 guests. The open concept main living area promises all the essentials of home with a spacious dining area, generously outfitted kitchen & cozy living room accented with tiled gas fireplace. In-suite laundry, private patio with BBQ . Onsite amenities are sure to impress, year-round outdoor heated swimming pool, three hot tubs & well equipped fitness centre. Park in the secure underground parkade & sneak up the back set of stairs for ease & quick access to suite away from the elevator and all the hustle and bustle. Ideally located within a short walk to many Canmore’s desirable amenities including restaurants, spa, gyms, dog park, public transit & extensive network hiking/biking trails. Your perfect mountain getaway w/revenue opportunities. (id:49663)
120 Les Jardins Park Se
Calgary, Alberta
BRAND NEW Townhome Quick Possession homes with NEW 2024 PRICING ** LOVE YOUR LIFESTYLE! Les Jardins by Jayman BUILT next to Quarry Park. Inspired by the grand gardens of France, you will appreciate the lush central garden, Les Jardins. Escape here to connect with Nature, colorful blooms, and vegetation in this gorgeous space. Ideally situated within steps of Quarry Park, you will be more than impressed. Welcome home to an attached-heated garage, 70,000 square feet of community gardens, a proposed Fitness Centre, a Dedicated dog park for your fur baby, and an outstanding OPEN FLOOR PLAN with unbelievable CORE PERFORMANCE. You are invited into a thoughtfully planned 2 Primary Bedroom home, each with its very own en suite, boasting QUARTZ COUNTERS throughout, sleek stainless steel upgraded WHIRLPOOL APPLIANCES, including GAS RANGE and CONVECTION OVEN, chimney hood fan, and built-in microwave, Luxury Vinyl Plank Flooring on the main, James Hardie siding, Moen Fixtures, Tankless Water Heater with built-in circulation pump and isolation kit, Ecobee Alex-enabled thermostat with voice control and remote sensor, A/C roughed in, Triple Pane Windows, LED flush mount lighting package and LED undercabinet lighting in kitchen and your very own in-suite WASHER AND DRYER. BONUS: EV Rough in plug! Offering a lifestyle of easy maintenance where the exterior beauty matches the interior beauty with seamless transition. Save $$$ Thousands: This home is eligible for the CMHC Pro Echo insurance rebate. Help your clients save money. CMHC Eco Plus offers a premium refund of 25% to borrowers who buy climate-friendly housing using CMHC-insured financing. Click on the icon below to find out how much you can save! Les Jardins features Central Gardens, a Walkable Lifestyle, Maintenance Free Living, Built for your Lifestyle, Nature Nearby, Quick and Convenient Access, Smart and Sustainable, Fitness at your fingertips, and quick access to Deerfoot Trail and Glenmore Trail. Nothing Compares! (id:49663)
47 Aspen Ridge Court Sw
Calgary, Alberta
If you have been waiting for a truly spectacular home in a stunning location in Aspen Estates, then this is the one you must see! Nestled on a huge lot at the end of a quiet cul-de-sac, backing into the most beautiful Aspen trees and walking paths in the area, you will love the peace and privacy of the special yard and location. This artfully crafted home is the perfect balance of style and function and was crafted with precise attention to detail. A total of 6 bedrooms, 6 bathrooms, and more than 6000 SQFT, of highly appointed and practical finishings that will embrace your family and WOW when you entertain. The main floor welcomes with a gracious front entry, formal dining room, office, spacious living room open to your dream kitchen with Wolf and Subzero appliances, a cozy family room, huge mudroom and pantry, and a one of a kind spiral staircase. Bright natural light flows through every room. There are 4 bedrooms up, each with their own ensuite, including a master suite and ensuite that is equipped to surpass any wish, and a dream laundry area with dual washers and dryers. The bright walkout lower level has heated floors, 2 bedrooms (one currently used as a dedicated fitness area), full bath with steam shower, surround sound media room, and a recreation room/games area built for fun. The oversized double heated garage has built-in storage and fits 3 vehicles with the car lift. Multiple outdoor living spaces, including a rear deck with cozy fireplace and radiant heater, amazing outdoor patio with Zen-inducing water feature tucked into the trees, central A/C, and more features than can be listed. Every element in every room is truly ‘just right’. This one must be viewed to be appreciated! (id:49663)
16 Pinehurst Drive
Rural Foothills County, Alberta
Escape to your dream home just a quick 25-minute drive from downtown nestled in the serene enclave of Pinehurst! This custom-built masterpiece offers an unparalleled location. Set on 1.9 acres bordered by environmental reserve, this exclusive retreat boasts endless opportunities for outdoor relaxation/entertainment. Relax, entertain, BBQ, hot tub, fires & play games! The huge driveway & 4 car HEATED/finished garage is perfect for ALL your cars/toys! As you enter through the solid FIR front door, architectural marvels greet you at every turn. From the curved open staircase w/cherry-stained handrail to the vaulted ceilings & floor-to-ceiling windows, every detail exudes luxury & elegance. Wide plank cherry hardwood floors flow seamlessly throughout the main level, where multiple living areas seamlessly blend indoor comfort with the beauty of the outdoors. This home offers 10,566 sq ft of space. Everyone (& everything) will have its perfect place! Need loads of bedrooms? This home has six. Plus 7 bathrooms! The heart of the home, the kitchen, is a chef's delight, equipped w/top-of-the-line stainless steel appliances, granite counters + convenient pot filler. Enjoy easy outdoor access to wraparound multi-tiered deck, complete w/outdoor kitchen & fireplace, ideal for al fresco dining/entertaining. Main floor laundry/mud room & butler's pantry! The magic continues on upper level, where the primary bedroom serves as a true sanctuary! HW floors, vaulted ceiling & balcony overlooking the pool create an "oasis of relaxation". Unwind in luxurious 5-piece ensuite bath w/steam shower or retreat to your private deck for quiet contemplation. The other 3 bedrooms are perfectly located on the other side of this floor. One offers a 4-piece ensuite. Two other bedrooms share Jack & Jill bath. Homework/hangout space featuring a cozy fireplace. Enjoy the AMAZING outdoor view as you head down to the walkout basement. This space was DESIGNED for entertainment - featuring a family room/gam es room/bar area/theatre room/gym. Two additional bedrooms. Living in this exceptional home offers a lifestyle like no other! INDOOR Saltwater POOL?! NO chlorine smell. Pool room is sealed & HVAC is independent of the house! Advanced automatic safety cover. Multiple fireplaces & office spaces for remote work. 3 steam showers. In floor heat w/multiple zones. Dual coil hot water heater. Maintenance free concrete decks. Irrigation system. Invisible pet fence borders the entire property! Top-of-the-line features including AdvanTex septic system-every detail has been meticulously crafted for comfort & convenience. Walk through the home using 3D tour - or choose to experience this unparalleled home & location firsthand - by booking showing today! With groceries & retail just 7 mins away, you'll enjoy the perfect balance of tranquility & accessibility. You truly have to see it - to believe a location - & a HOUSE like this - is available...SO close to Calgary. (id:49663)
120, 1206 Bow Valley Trail
Canmore, Alberta
A unique opportunity to own a recent renovated suite with 3 bedrooms End Unit Townhouse and could accommodating up to 10 guests. The open concept main living area promises all the essentials of home with a spacious dining area, generously outfitted kitchen & cozy living room accented with tiled gas fireplace. In-suite laundry, and private patio . Ideally located within a short walk to many Canmore’s desirable amenities including restaurants, spa, gyms, dog park, public transit & extensive network hiking/biking trails. Your perfect mountain getaway w/revenue opportunities. (id:49663)
196 Dawson Harbour Heights
Chestermere, Alberta
Welcome to the gorgeous 2023 new built home located in the beautiful new community of Dawson Landings, Chestermere. Two houses away from a beautiful park/pond with a viewing platform. This elegant home features an open floor plan, 9' knockdown ceilings on the main floor, an office for working from home and a half bath. The executive kitchen is equipped with a touchless kitchen faucet, pot light, pendant lights, quartz countertops, a chimney hood fan, a gas stove, a built-in microwave, a large beautiful backsplash, and a walk-through pantry. The living room offers an upgraded gas fireplace with cantilever, tile surround and built-in speakers. Upstairs you will be welcomed by spacious 3 bedrooms and a huge bonus room. The luxurious master bedroom has a partial view of the pond, 5 pieces En-suite, standing showers with tiles to the ceiling, 2 sinks, 1 bathtub, a large walk-in closet and, a separate room for your toilet. Another 2 decent sized bedrooms come with 4 pieces bath and a bonus room perfect for relaxing family time. Large laundry room with tile flooring and far away from the master bedroom to make sure you have a good sleep. Additional features include a basement side entrance that offers endless possibilities for use. Enjoy the Certified New Home Warranty Program. Minutes away from restaurants, pubs, shopping, gas station, pharmacy, top-rated school, Chestermere Lake and much more. Please make the basement your final destination and wear slippers when accessing the basement. (id:49663)
260080 Glenbow Road
Rural Rocky View County, Alberta
Welcome to your dream retreat nestled on 3.22 acres of pristine hillside, just minutes away from the charming towns of Cochrane and the Glenbow Ranch Provincial Park, with the convenience of being a mere 30-minute drive to downtown Calgary. This luxury custom-built bungalow is a masterpiece of design and craftsmanship, offering a perfect blend of opulence and natural beauty.As you step through the grand entrance, the hand placed mosaic tile insert gracefully transitions to engineered hardwood flooring, setting the tone for the exquisite details that await. The expansive living room captivates with soaring cathedral vaulted ceilings and floor-to-ceiling south-facing windows, bathing the space in natural light and providing breathtaking views of the surrounding landscape.The heart of this home is undoubtedly the centrally located kitchen, boasting a 5' x 10.5' island finished with a single slab quartz counter and waterfall returns. Equipped with a gas range, full-sized built-in double ovens, and a unique dry cold walkthrough pantry, this kitchen is a culinary haven.The primary suite indulges in south and west-facing views, featuring a massive ensuite bathroom with a luxurious wet room. The wet room showcases his and her showers with multiple shower heads, including 2 rain showers, and a matte white honed stone finish pedestal soaker tub.. Completing the suite is a generously sized walk-in closet with custom built-ins.Step outside from the dining room onto a sprawling 600+ square foot deck, offering ample room for multiple outdoor spaces . A large covered portion, extending from the living room, boasts a cathedral vaulted ceiling, creating an ideal spot for outdoor gatherings.The main floor also includes a thoughtfully designed office, a practical laundry room, and locker-style seating with built-in dog kennels, catering to every aspect of your lifestyle. The transition to the basement is marked by an eye-catching raindrop chandelier illuminating the award-wi nning custom mono stringer staircase.Descending to the basement, you'll discover an entertainer's haven, featuring a large wet bar with a peninsula island, a wine fridge, and an 84-bottle wine rack set in glass. The basement also houses a spacious gym with a full-height glass wall and commercial-grade rubber flooring. Two large bedrooms with walk-in closets, a five-piece bathroom, and a walk-out patio with a hot tub complete the lower level.This exceptional property comes with an oversized three-car garage, upgraded shingles, air conditioning and the peace of mind that comes with a new home warranty. Immerse yourself in luxury, tranquility, and the perfect blend of indoor and outdoor living in this hillside haven. Don't miss the opportunity to make this dream home yours! (id:49663)
3401, 930 6 Avenue Sw
Calgary, Alberta
This stunning penthouse home offers captivating views of the Rocky Mountains, Bow River, and Downtown from its three balconies. With 9-foot ceilings, central air conditioning, and a fireplace in the main living area, the atmosphere is both spacious and cozy. The modern kitchen is equipped with stainless steel appliances, including a gas cooktop, allowing for gourmet cooking experiences. The ample eating bar provides a convenient and stylish space for dining. Both private bedrooms boast their own ensuites and balconies, ensuring a peaceful and personal retreat within the home. Additionally, there is an office/den area, offering a versatile space for work or relaxation. The penthouse includes two titled parking stalls, providing convenience and security. The building itself offers a range of amenities, including a concierge in the main floor lobby, a gym, an owner's lounge, a yoga studio, a meeting room, and a recreation/games room. Conveniently located near downtown amenities and the C-train, the building is also just steps away from the Bow River, offering easy access to outdoor activities and scenic walks. This penthouse home truly combines luxury, comfort, and convenience in an exceptional location. Penthouse comes with 2 covered parking. Do check the Virtual tour link included for walkthrough. (id:49663)
1701, 108 9 Avenue Sw
Calgary, Alberta
This stunning Douglas Cridland designed, 17th floor Le Germain residences offers the finest in downtown living, with more than 2300sq ft of modern design and elegant finishes, and another 600sq ft on the uncovered terrace overlooking Stephen Ave and spectator downtown city scape. The primary suite boasts a private balcony with mountain views, massive walk-in closet and dressing room, and freshly updated 5pc. Ensuite. The large 2nd bedroom offers a spacious closet, built-in desk and incredible downtown views., and renovated en-suite bath. The extensive Custom millwork throughout the unit complement floor to ceiling windows and reform the hallways add unique artistry. Lights, blinds, temperature control - including A/C, TV and audio are fully automated by Lutron system. A true chefs’ kitchen with new, rare stone, granite countertops and backsplash, full Miele built-in appliances, Miele wine fridge, custom Zebrano wood cabinets, and gas range. Other features include hot water softener, 24 concierge service, valet closet, and gym. Close to shopping, dining, and nightlife, this remarkable penthouse is one of a kind in Calgary, and must be seen to be appreciated. (id:49663)
38013 Range Road 275
Rural Red Deer County, Alberta
If you're looking for an acreage living just minutes from Red Deer, this is it! Boasting a 27x52 heated garage AND a 15x39 garage, 3.51 acres of manicured, private yard and gorgeous custom-built home with a wrap-around composite deck this home is a must-see. Inside the executive home, you’ll find a large entry leading you to the chef’s kitchen with granite countertops, 2 built-in ovens, a wine fridge, a gas stove and plenty of cabinet space all open to the dining area. Also on the main floor are the bathroom, laundry room, family room and a huge home office with built-in cabinets and a seating area. The back entry to the home leads right to the office making it especially convenient for your home business. The entire home is filled with natural light and the hardwood, cork and tile floors and custom stone work are sure to impress. Upstairs is bright and spacious with 3 huge bedrooms all with walk-in closets, and 2 bathrooms including the primary retreat with a jetted tub and gas fireplace! The walk-out basement features in-floor heat and another gas fireplace plus a large wet bar which has a dishwasher and full size fridge, perfect for entertaining! On warm days you’ll enjoy the outdoor seating area just outside the basement entertaining space. You’ll also find 2 more bedrooms, a bathroom on this floor. There is space for everyone and everything! Behind the house is another private outdoor entertaining space framed by a beautiful retaining wall. You’re sure to enjoy the hot tub and family BBQs here! Notable features include 2 furnaces, 2x6 exterior wall construction, 40-year shingles, gorgeous retaining wall, and landscaping. The most recent upgrades include a brand new asphalt driveway big enough to turn a semi around on, a hot water tank and a washer/dryer. Within the last 5 years, the septic field (approx. 1200+ sq ft) and the tank were serviced, the 75ft well was serviced and a new pump was installed. All you have to do is move in! (id:49663)
124 Les Jardins Park Se
Calgary, Alberta
BRAND NEW Townhome Quick Possession homes with NEW 2024 PRICING ** LOVE YOUR LIFESTYLE! Les Jardins by Jayman BUILT next to Quarry Park. Inspired by the grand gardens of France, you will appreciate the lush central garden, Les Jardins. Escape here to connect with Nature, colorful blooms, and vegetation in this gorgeous space. Ideally situated within steps of Quarry Park, you will be more than impressed. Welcome home to an attached-heated garage, 70,000 square feet of community gardens, a proposed Fitness Centre, a Dedicated dog park for your fur baby, and an outstanding OPEN FLOOR PLAN with unbelievable CORE PERFORMANCE. You are invited into a thoughtfully planned 3 Bedroom, 2.5 Bath plus DEN beautiful, DOUBLE ATTACHED GARAGE with COURTYARD VIEW Town Home boasting QUARTZ COUNTERS throughout, sleek stainless steel WHIRLPOOL APPLIANCES, Luxury Vinyl Plank Flooring on the main, James Hardie siding, Moen Fixtures, Tankless Water Heater with built-in circulation pump and isolation kit, Ecobee Alexa-enabled thermostat with voice control and a remote sensor, Schlage Smart Lock on front door, Smart switches, A/C roughed in, Triple Pane Windows, LED flush mount lighting package and LED undercabinet lighting in kitchen and your very own in-suite WASHER AND DRYER. Offering a lifestyle of easy maintenance where the exterior beauty matches the interior beauty with seamless transition. Save $$$ Thousands: This home is eligible for the CMHC Pro Echo insurance rebate. Help your clients save money. CMHC Eco Plus offers a premium refund of 25% to borrowers who buy climate-friendly housing using CMHC-insured financing. Click on the icon below to find out how much you can save! Les Jardins features Central Gardens, a Walkable Lifestyle, Maintenance Free Living, Built for your Lifestyle, Nature Nearby, Quick and Convenient Access, Smart and Sustainable, Fitness at your Fingertips, and quick access to Deerfoot trail and Glenmore Trail. Nothing Compares! (id:49663)
102 Wolf Creek Rise Se
Calgary, Alberta
* NET ZERO HOME * QUANTUM PERFORMANCE ULTRA E-HOME * VERIFIED Jayman BUILT Show Home! ** Great & rare real estate investment opportunity ** Start earning money right away ** Jayman BUILT will pay you $3928 per month to use this home as their full-time show home ** PROFESSIONALLY DECORATED with all of the bells and whistles.**BEAUTIFUL SHOW HOME**FULLY FINISHED**Exquisite & beautiful, you will immediately be impressed by Jayman BUILT's "ERICA" SHOW HOME located in the brand new community of WOLF WILLOW. A soon-to-be lovely neighborhood with great amenities welcomes you into 1600+sqft of craftsmanship & design, offering a unique and expanded open floor plan boasting a stunning GOURMET kitchen featuring a beautiful Flush Centre Island, POLAIRE QUARTZ COUNTERS, pantry & Sleek Stainless Steel WHIRLPOOL Appliances adjacent to Dining Area that flows nicely into the spacious sunken Great Room complimented by a gorgeous feature fireplace. Luxury Vinyl graces the Main floor, and stunning flooring in all Baths & laundry. The 2nd level boasts 3 bedrooms, convenient laundry & and a Primary bedroom offering a PRIVATE EN SUITE with dual vanities, a spacious shower & and a Walk-in Closet. The FULLY FINISHED BASEMENT offers a FULL BATH, A DEN, AND A HUGE REC ROOM WITH WET BAR- JUST GORGEOUS! Enjoy the lifestyle you & your family deserve in a beautiful Community you will enjoy for a lifetime! Jayman's Quantum performance Inclusions: 32 Solar Panels achieving Net Zero Certification, a Proprietary Wall System, Triple Pane R-8 Windows with Argon Fill, Smart Home Technology Solutions, Daikin FIT Electric Air Source Heat Pump, and an Ultraviolet Air Purification System with Merv 15 Filter. PRODUCE AS MUCH ENERGY AS YOU CONSUME WITH THE QUANTUM PERFORMACE ULTRA E-HOME! Save $$$ Thousands: This home is eligible for the CMHC Pro Echo insurance rebate. Help your clients save money. CMHC Eco Plus offers a premium refund of 25% to borrowers who buy climate-friendly housing using CMHC-insured fi nancing. Click on the icon below to find out how much you can save! Show Home Hours: Monday to Thursday: 2:00pm to 8:00pm, Saturday and Sunday: 12:00pm to 5:00pm. (id:49663)
43 Edith Terrace Nw
Calgary, Alberta
SHOW HOME ALERT! VERIFIED Jayman BUILT Show Home! ** Great & rare real estate investment opportunity ** Start earning money right away ** Jayman BUILT will pay you $3,857.00 monthly to use this home as their full-time show home ** PROFESSIONALLY DECORATED with all the bells and whistles. Exquisite & beautiful, you will immediately be impressed by Jayman BUILT's "COOPER 20" SHOW HOME located in the up-and-coming Northwest community of Glacier Ridge. A lovely new neighborhood with parks and playgrounds welcomes you into a thoughtfully planned and FULLY FINISHED living space featuring craftsmanship & design. This stunning home offers a unique open floor plan and outstanding design for the most discerning buyer! Boasting a stunning GOURMET kitchen with a beautiful center island with Flush Eating Bar & Sleek stainless-steel appliances, including a WHIRLPOOL French Door refrigerator with icemaker, smooth top slide-in range, and microwave/hood fan combo flowing nicely into the adjacent spacious dining room. All are creatively centralized, having the kitchen area elevated and overlooking the lower living room with a lovely feature fireplace and soaring ceilings. Situated at the front of the home, you will discover a flex space that invites an abundance of natural daylight into the home, complimented with an oversized feature window. The upper level offers 3 sizeable bedrooms, with the Primary Suite featuring a large walk-in closet, a 4pc ensuite with dual vanities, oversized shower, and convenient 2nd-floor laundry. The lower level, with beautiful ceiling height, offers a marvelous Family Room with an enclosed gym, dedicated wine room, wet bar with sink and Silhouette bar fridge, and a full bath for your guests' enjoyment! - Enjoy the lifestyle you & your family deserve in a beautiful Community you will enjoy for a lifetime. Jayman's standard inclusions feature their Core Performance with 6 Solar Panels, BuiltGreen Canada standard, with an EnerGuide Rating, UV-C Ultraviolet Light Purification System, High-Efficiency Furnace with Merv 13 Filters & HRV unit, Navien Tankless Hot Water Heater, Triple Pane Windows, and Smart Home Technology Solutions! Save $$$ Thousands: This home is eligible for the CMHC Pro Echo insurance rebate. Help your clients save money. CMHC Eco Plus offers a premium refund of 25% to borrowers who buy climate-friendly housing using CMHC-insured financing. Click on the icon below to find out how much you can save! Show Home Hours: Monday to Thursday: 2:00pm to 8:00pm, Saturday and Sunday: 12:00pm to 5:00pm. (id:49663)
181 Legacy Reach Crescent Se
Calgary, Alberta
* PRESENTING THE ELLIOTT * SOUGHT AFTER 4-LEVEL SPLIT FLOORPLAN * CRESCENT LOCATION * DAYLIGHT BASEMENT * This outstanding home will have you at "HELLO!" Exquisite & beautiful, you will immediately be impressed by Jayman BUILT's "Elliot 24" Signature Home located in the highly sought-after community of Legacy, where nature is your neighbor in every direction. If you love to ENTERTAIN and enjoy offering ample space for all who visit, this is the home for you! Immediately fall in love as you enter, offering over 2300+SF of true craftsmanship and beauty! Luxurious Boardwalk laminate flooring invites you into a lovely open floor plan featuring a fantastic GOURMET kitchen boasting elegant white QUARTZ counters, sleek stainless steel Whirlpool appliances with a gas slide-in range, Panasonic built-in microwave with trim kit, and Broan power pack built-in cabinet hood range and French Door Refrigerator with ice maker. A unique SPLIT LEVEL FLOOR PLAN with an elevated DEN area situated nicely on the initial upper level for the hybrid office worker, seamlessly transitioning to the expansive kitchen that boasts a generous walk-in pantry and centre island that overlooks the fantastic living area with French doors that open up nicely to your 10x12 deck. The upper level offers abundant space to suit any lifestyle with over 1300SF alone. Three sizeable bedrooms with the beautiful Primary Suite boasting Jayman BUILT's luxurious en suite including dual vanities, gorgeous free-standing SOAKER TUB & STAND ALONE SHOWER. Thoughtfully separated past the DOUBLE PRIMARY DOOR ENTRY, you will discover the exceptionally expansive walk-in closet. A stunning centralized Bonus room separates the Primary wing with the the additional bedrooms and a spacious 2nd floor laundry w/5pc Main Bath. This lovely home presenting the Craftsman Elevation has been completed in Jayman's EXTRA Fit & Finish along with Jayman's reputable CORE PERFORMANCE. 6 Solar Panels, BuiltGreen Canada standard, with an EnerGuid e Rating, UV-C Ultraviolet Light Air Purification System, High-Efficiency furnace with Merv 13 Filters & HRV Unit, Navien-Brand Tankless Hot Water Heater, Triple Pane Windows & Smart Home Technology Solutions. Save $$$ Thousands: This home is eligible for the CMHC Pro Echo insurance rebate. Help your clients save money. CMHC Eco Plus offers a premium refund of 25% to borrowers who buy climate-friendly housing using CMHC-insured financing. Click on the icon below to find out how much you can save! This home will be sure to impress! Shopping & New High School close by! (id:49663)


