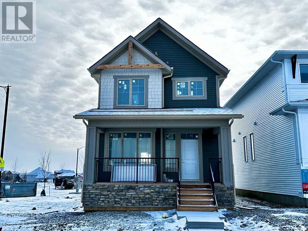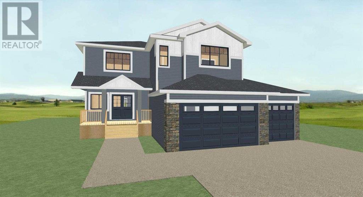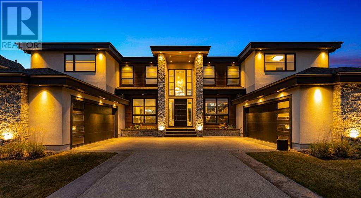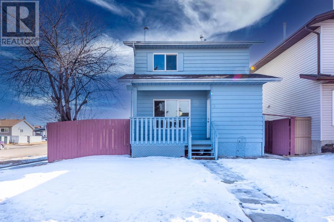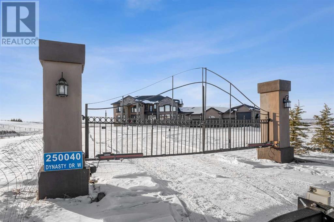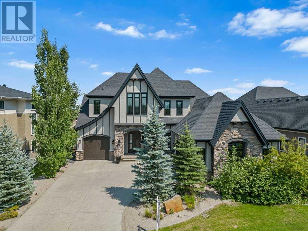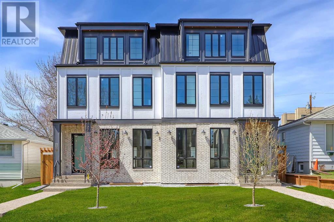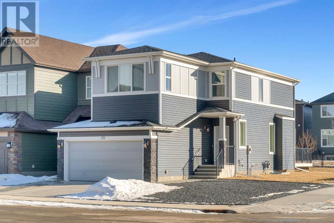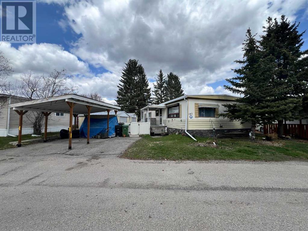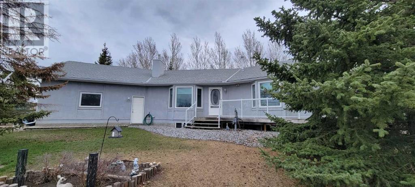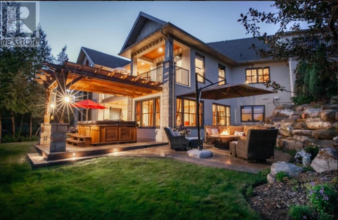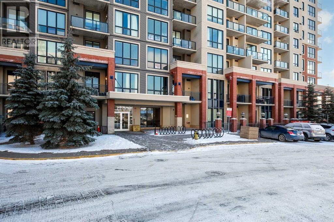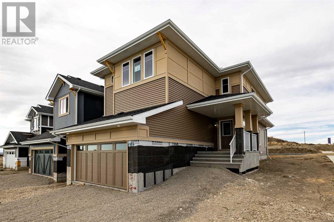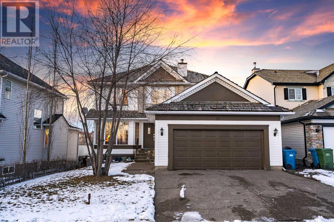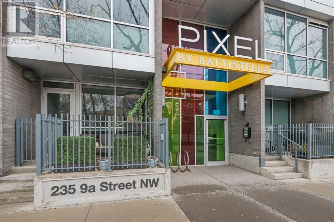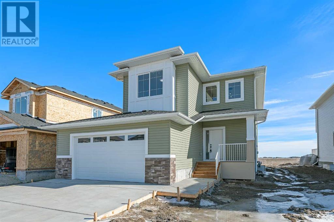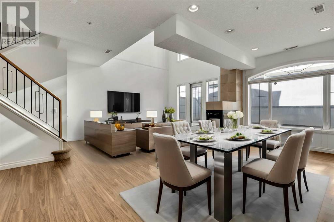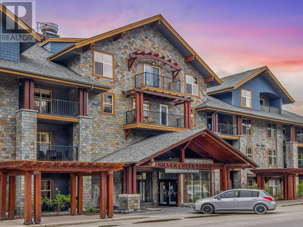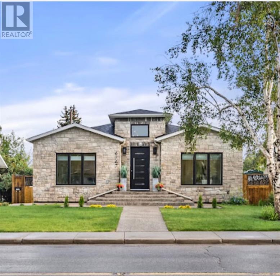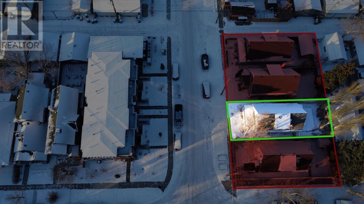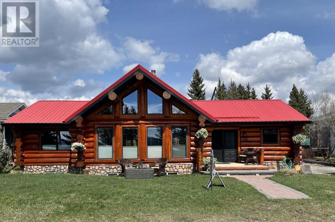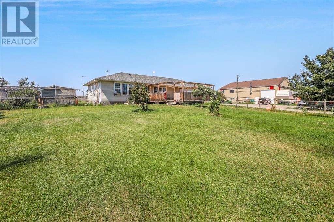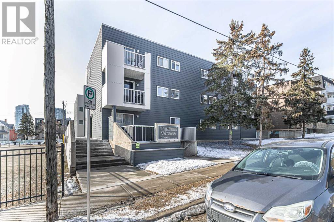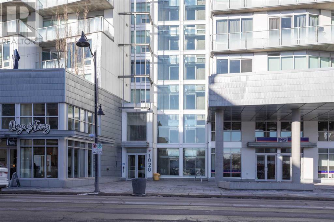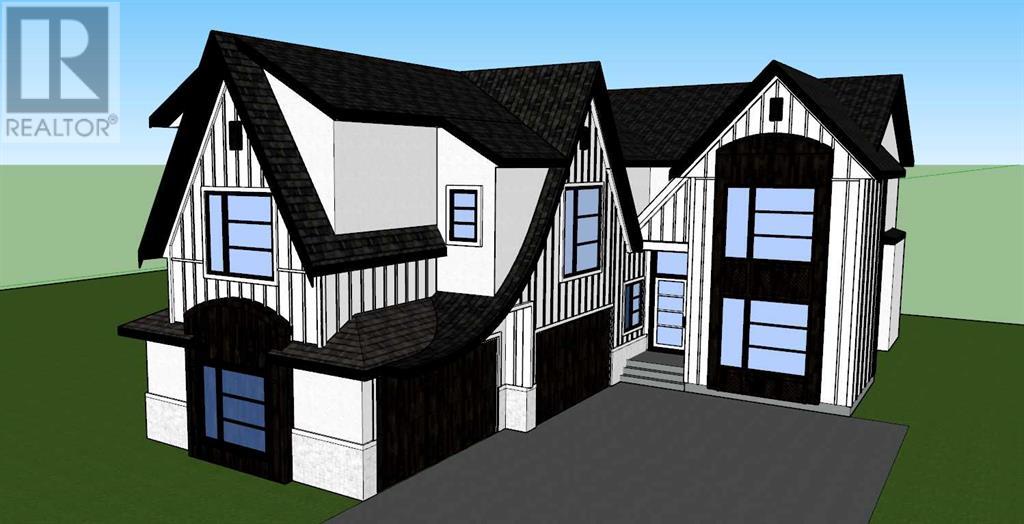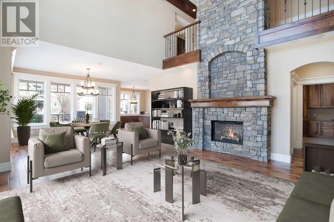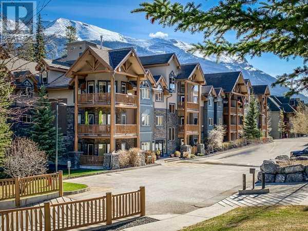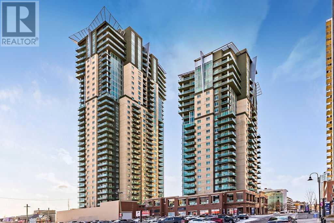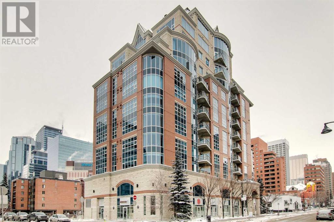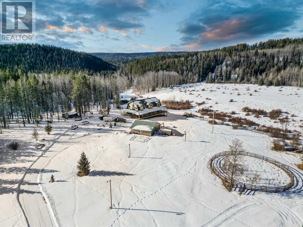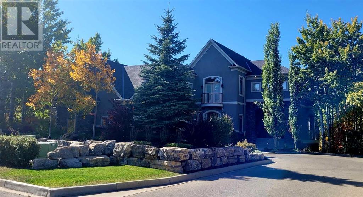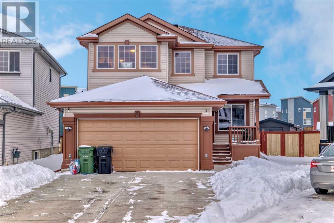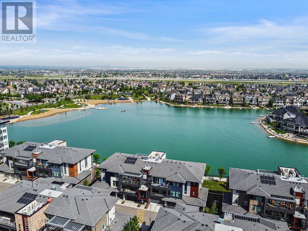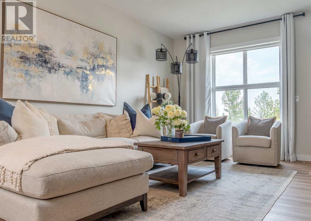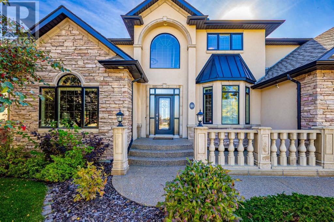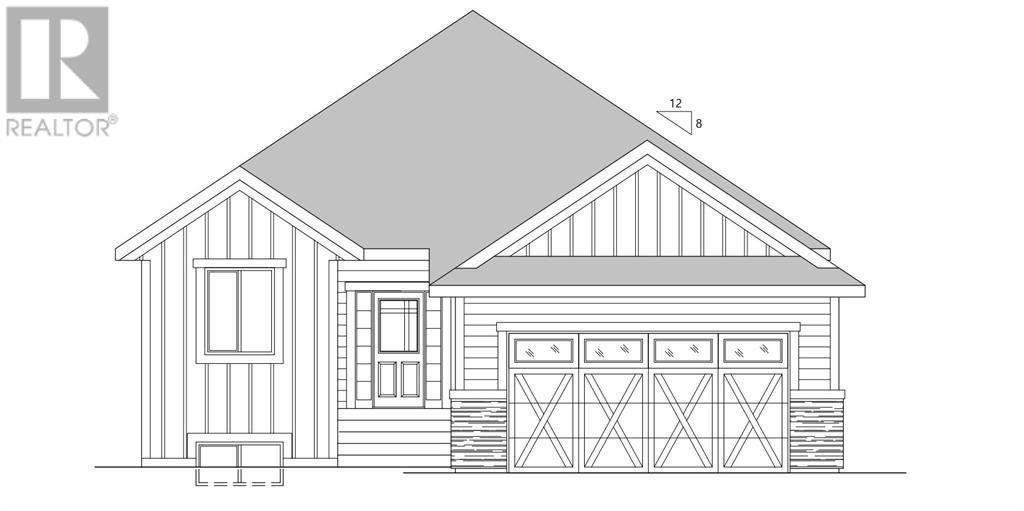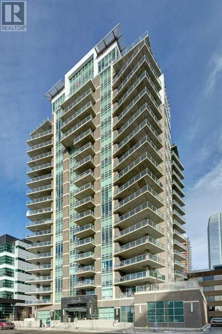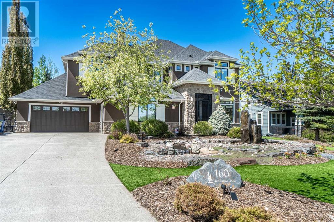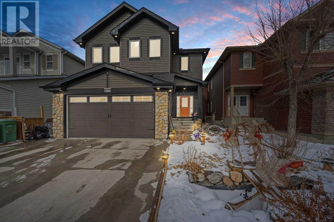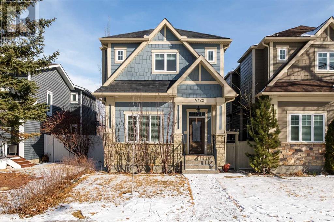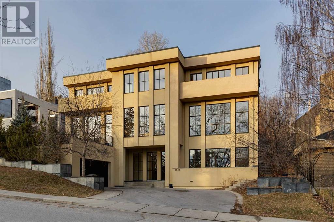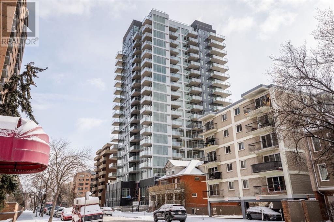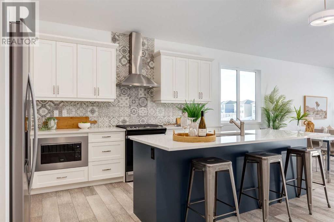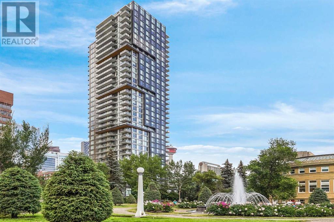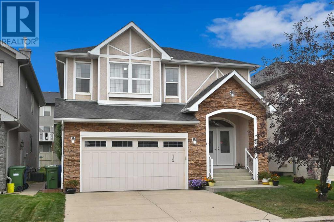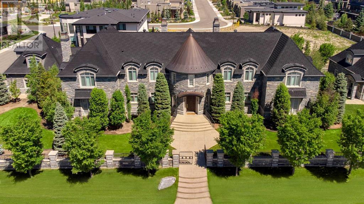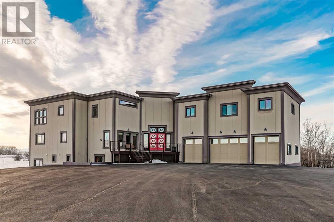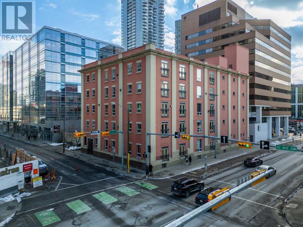SEARCH & VIEW LISTINGS
LOADING
1700 3 Street Se
High River, Alberta
Introducing "The Brian," a home where space optimization meets bright, inviting aesthetics, offering an unparalleled living experience without sacrificing style, comfort, or affordability. Step onto the large front step and enter a world designed to make you feel immediately at home. This meticulously planned residence features convenient main floor office space, perfect for today's work-from-home lifestyle or an adaptable flex space ideal for a playroom or craft area. The open concept living space, anchored by a galley-style kitchen, creates a seamless flow for entertaining and everyday living and the dedicated dining area encourages family meals and gathering with friends.Large windows at both the front and back bathe the interior in natural light, establishing a warm, comfortable atmosphere ideal for relaxation. The primary suite, complete with a walk-in closet and an adjoining ensuite with a separate water closet, offers a private retreat. A secondary full bath adjacent to the two spacious front bedrooms ensures convenience and privacy for all.Not to be overlooked, the Brian includes a double car garage, ensuring ample space for vehicles and storage. But don't worry, your guests will have plenty parking options as well with the large corner lot.With luxurious options and an efficient use of space, The Brian is not just a house; it's a bright, calming place to call home, designed to cater to your lifestyle and exceed your expectations.Located in beautiful Montrose, this incredible new community is developed on 200 acres on the south side of High River and offers stellar mountain views, exceptional amenities and an abundance of pathways, parks and green space. In Montrose you'll be able to strike the perfect balance to all that's important to you! **Photos are from the show home/previous builds to demonstrate quality of construction & finishes and may not be an exact representation of this home** (id:49663)
4991, 60 Avenue Avenue
Innisfail, Alberta
Incredible opportunity to own your new SINGLE-FAMILY HOME in the welcoming neighborhood of Napoleon Lake subdivision in Innisfail, AB with LAKE FRONT VIEW. This Pre-construction home features amazing floor plans. WELCOME to the main floor which showcases a beautiful double entrance door, large foyer, formal dining room, big office (can be used as a bedroom) and full washroom, bright and spacious living room area completed with gas fireplace and beautiful wooden deck on the rear side. This gorgeous home features an open concept chef's dream kitchen, granite countertops, huge walk-in pantry, ceiling height cabinets, and an island to dream about! As you head upstairs to the second-floor, you will be greeted by a very generous size bonus room, a spacious primary suite offering a large walk-in closet, tray ceiling and spa-like ensuite (standing shower, bath tub and dual sink). The bonus room and stairs area have vaulted ceiling. Two additional big size bedrooms with walk-in closets, full bath and laundry round out this floor. The basement level is unspoiled and features washroom rough-ins, big windows, separate entrance, just waiting for your imagination (option to get your basement finished by the builder)! The attached TRIPLE CAR GARAGE provides much needed care to your cars during extreme weather conditions. Situated in a perfect location, this property offers front lake view and convenient access to parks, walking trails to Napolean lake, Dodds Lake, the golf course, and the Innisfail ski hill. With its ideal location and impeccable features, this house is truly a dream come true.Note- The builders offer appliance allowance of 4000.00$. (id:49663)
125 Aspen Ridge Heights Sw
Calgary, Alberta
Undeniable beauty and modern sophistication describes this 7000+ SQ FT home on a ¼ Acre Lot providing the utmost comfort and luxurious living. With over 4700 sq ft of exquisitely appointed living space on the first two levels, plus a 2,266 sq ft in the walkout level, this estate home features 6 bedrooms, including a nanny/guest bedrooms. As you enter the home, the stunning foyer is flanked on either side by sweeping columns with marble tops and hidden storage, creating an impressive first impression. The simple and minimalistic clean lines embrace the bright space and soaring ceilings, accentuated with designer lighting. On one side is the living room, office, 3 pc bath, mudroom and one garage. Down the other side of the hall, is the great room with a grand fireplace surrounded by a magnificent wall of windows. Additionally, there is a formal dining room and breakfast nook before you reach the kitchen. The gourmet kitchen makes cooking a lot more fun and less challenging, regardless of your skill level. Combining functionality, style, and high-end features including marble countertops and backsplash, WOLF 6 burner gas cooktop plus grill plate, double wall oven, built-in microwave, reach-in refrigerator with double doors, wine refrigerator, coffee centre, and extensive cabinets. The primary retreat, resembling a 5-star hotel, includes an enchanting fireplace, remarkable walk-in closet, a decadent ensuite, and stunning park views. Three additional bedrooms are spacious, one with an ensuite and another with a luxurious Jack n' Jill bathroom. The family room open to below, offering lavish essentials and grand-scale entertaining options. Fully developed walkout level offers an additional 2 bedrooms, 2 bathrooms, perfect as a Nanny or Mother-in-Law suite, a gym, wet bar with a full size wine cooler, lounge area and a rec room before heading out to the amazing backyard. To complete the resort lifestyle, beautifully landscaped backyard provides a private oasis with the opti on to relax under the lower patio or on the upper deck. The location in Calgary's west side provides easy access to top private schools, shopping, amenities, and restaurants. It is approximately 20 minutes from downtown Calgary and offers convenient access to the nearby mountains. Exceptional home in Aspen Heights offers unparalleled luxury and grandeur, with its extensive living space, luxurious amenities, and prime location, this property is truly one-of-a-kind. (id:49663)
3 Whitworth Way Ne
Calgary, Alberta
*****Back on Market Due to Financing ****. Completely renovated 2 STORY HOUSE situated in the central Whitehorn community of NE Calgary.LET ME INTRODUCE HOUSE WITH TONS NEW RENOVATIONS |BRAND NEW LUSHING WHITE KITCHEN | FRESH PAINTED | NEW VINYL LUXURY FLOORING | STAINLESS STEEL APPLIANCES| QUARTZ COUNTER TOPS| HUGE CORNER LOT| PERFECT RENTAL HOME OR FIRST TIME HOME BUYER Welcome to Whitehorn! This meticulously maintained, spacious two-storey home with 3 bedrooms and 2.5 bathrooms offers a unique advantage of being situated on a corner lot, making it even more appealing for families, first-time homebuyers, & investors It comes with a large detached double garage for parking and storage. From regular maintenance (new roof 10 years ago/new windows 4 years ago) to thoughtful renovations, this home is truly a testament to the pride of ownership. The main floor features a kitchen with stainless steel appliances, dining room, living room and a powder room. The upper floor has 3 bedrooms and a full bathroom. The basement features a huge rec room, a full bath, laundry and storage! With its corner lot position, the property boasts a larger outdoor space, including a spacious backyard that's perfect for entertaining, BBQs, gardening, and quality time with family, friends, kids, and pets. Don’t miss the oversized double garage (20X26). The added privacy and landscaping potential on a corner lot make it a true gem. You'll love the location, as it's within walking distance to shopping hospital, the C-train, transit, schools, parks, and nearby amenities. Don't miss out on this exceptional opportunity to own this meticulously maintained and unique two-storey property on a corner lot in Whitehorn! It's a great place to call home with so much to offer.Don't delay - book your showing now and seize this incredible opportunity! (id:49663)
250040 Dynasty Drive W
Rural Foothills County, Alberta
Welcome to De Winton Heights! Step into luxury living with this exquisite 2-story estate sprawling over 6.79 acres, offering unparalleled views of the city and mountains, with in a short drive to Strathcona-Tweedsmuir School. As you arrive, you're greeted by a grand circular driveway and secure gates, setting the tone for the elegance within. With over 9000 sq. ft. of living space, this home boasts 7 bedrooms, 4 with private ensuites, and 3 kitchens, making it perfect for hosting guests or extended family. Floor-to-ceiling windows flood the interior with natural light, highlighting the formal living and dining areas, adorned with built-ins, a gas fireplace, and cathedral ceilings in the great room. Throughout the home, you'll find a mix of luxurious carpet, marble, and hardwood flooring. The chef's kitchen is a culinary masterpiece, featuring a beautiful granite island, stainless steel appliances, and a charming breakfast nook. Additional features include a family room, summer kitchen, main floor guest suite with ensuite, and a convenient office space. Upstairs, the primary bedroom suite offers a tranquil retreat with a spacious walk-in dressing room, fireplace, and a lavish 5-piece ensuite. The upper level also boasts a sprawling bonus room and three additional bedrooms with ensuite bathrooms, providing ample space for relaxation and privacy. The fully developed walkout basement is an entertainment haven, complete with two bedrooms, a 4-piece bath, bar, games and rec room, exercise room, and a sprawling media room. Outside, the heated 5-car garage includes RV parking, ensuring plenty of space for all your vehicles and toys. Don't miss out on the opportunity to experience luxury living in the charming Hamlet of De Winton. Contact your Realtor today to schedule a private viewing of this spectacular home. (id:49663)
18 Whispering Springs Way
Heritage Pointe, Alberta
Former Foothills Hospital Lottery Showhome located backing onto a pond in the estate community of Artesia at Heritage Pointe located just minutes south of Calgary, the South Calgary Health Campus, and all the amenities of Seton and Cranston! The perfect combination of peace, privacy, and convenience of Calgary amenities. The builder encouraged their designers to explore and push their creativity for this luxury show piece when creating this fully finished four bedroom, 3.5 bath masterpiece offering over 5600sqft of development with a 3-car garage. Stunning 10 ft ceilings through the main floor featuring a designer kitchen with a curved wall of windows featuring granite counters, expansive curved island, custom cabinetry, and designer built-in stainless-steel appliances that include Sub Zero and Wolf. There is a separate formal dining room, gorgeous living room just off the kitchen space, and a custom designed main floor office/den area that has sliding doors for your privacy. The upper level has an oversized laundry room with storage, three bedrooms, and a custom designed curved bonus room that provides an amazing living space. The stunning master suite showcase is the ensuite bath with double sinks, an oversized tile and glass shower, and a free-standing soaker tub. The fully finished walk out lower level is an entertainer’s delight! There is a large family/games area with a full wet bar, custom built indoor putting green, fourth bedroom, and a full bathroom. Additional inclusions: full home automation system, two furnaces, two central A/C units, in floor heating, and all the mounted TVs throughout. This home offers custom designed architecture, professional designed interior, extensive upgrading throughout to be the builders showcase masterpiece, over 5600sqft of space for your entire family, and an amazing location backing onto the pond in the award-winning community of Artesia ideally situated just minutes from Calgary! (id:49663)
909 32 Street Nw
Calgary, Alberta
4-BEDS, a HOME GYM, UPPER BONUS ROOM, plus a THIRD FLOOR LOFT are found across 3,475 sq ft of living space, making this stunning, modern 3-STOREY semi-detached infill in the heart of PARKDALE your dream home! This home features 10-ft ceilings on the main floor, engineered oak hardwood on all upper levels, & a designer lighting package throughout! You’re immediately greeted by a bright & inviting front foyer & bright dining room, before making your way into the extensively upgraded kitchen, featuring quartz counters alongside oak detailing w/ a sizeable island w/ a waterfall edge on one side & open wood shelving on the other, plenty of upper cabinets & lower drawers w/ soft-close hardware, & a built-in pantry wall w/ a dedicated coffee station w/ floating shelves. The kitchen also features a premium S/S appliance package that includes a French door refrigerator, gas range, built-in hood fan, microwave drawer, & dishwasher. Large sliding glass doors bring in lots of natural light, creating a bright living room while also giving you access to the backyard, but the focal point of the room is the gas fireplace w/ stone detailing & custom millwork! A spacious mudroom features a built-in closet, a bench w/ hooks, & a powder room w/ linear mirror & quartz countertop. Upstairs, you’ll find two secondary bedrooms, each w/ walk-in closets & private modern ensuites (one w/ a tub/shower combo, the other w/ a walk-in shower), a good-sized laundry room w/ cabinetry & sink, plus a lovely bonus room w/ built-in bookshelf & custom cabinets. Additional living space is found in the THIRD FLOOR LOFT & the PRIVATE PRIMARY QUARTERS, featuring oversized windows, a gorgeous inset fireplace w/ ceiling-height surround, & a beautiful 5-pc ensuite w/ barn door entrance, dual vanity, a freestanding soaker tub, heated tile floors, a walk-in shower w/ full-height tile (roughed-in for steam), rain showerhead, & a bench. The sizeable walk-in closet is found through the ensuite for ultimate convenien ce, w/ a window & custom shelving, hanging rods, & drawers. Out in the den area of the loft, you’ll find the perfect location for a home office – w/ a full wet bar, hardwood flooring, & a perfect outdoor view through the sliding doors of the private balcony! Downstairs, the fully developed basement offers your family a large entertainment area, highlighted by another full wet bar w/ custom built-in cabinetry, a sink, & a bar fridge! The home gym features sports flooring & the 4th bedroom is perfect for teens or a guest bedroom, w/ a walk-in closet & direct access to the 3-pc bath w/ walk-in shower. Parkdale is an idyllic family community w/ tree-lined streets & many other new developments. Westmount Charter Elementary School is just around the corner, w/ Lazy Loaf & Kettle, Karl Baker Off Leash Park, & the entire Bow River Pathway system just moments away! Plus, get anywhere you need to go along Memorial Dr, Crowchild Tr, or 16th Ave – all easily accessible from this gorgeous family home! (id:49663)
170 Belmont Crescent Sw
Calgary, Alberta
Welcome to charming and meticulously maintained 4 bed, 4 bath home nestled in a desirable SW neighborhood. Close to top schools, public transit, LRT station and many amenities. The massive corner lot offers a fully LANDSCAPED south backyard with lush GREENSPACE and private deck. Step inside to discover beautifully appointed interior selections complimented with natural light thanks to extra windows throughout the house. The main floor comes with full 4 pc bathroom and a den/office area. The bright living and L-shape upgraded kitchen with center island is ideal for family/friends get-togethers. Upstairs you will find with three spacious and bright bedrooms, ensuite spa bath, laundry room, common bathroom and a bonus/family room. The bonus/family area offers extra windows making it a perfect place to relax and unwind with your favorite book. If this is not enough, the fully FINISHED BASEMENT offers additional living space complete with bedroom, full bathroom and a rec room. Call today to book your private showing, this is a must see. (id:49663)
182, 3223 83 Street Nw
Calgary, Alberta
OPEN HOUSE SUNDAY MAY 19, 2024 FROM 3:00 PM TILL 4:00 PM. DON'T MISS IT!! IMMEDIATE POSSESSION POSSIBLE at this 3 bedroom home in the family and pet friendly mobile home community known as Greenwood Village. This home comes with south facing open concept living area which provides ample natural lighting. Even though it’s an older home, many updates have recently been done. Some updates include; Intertherm furnace new in 2023, 50 gallon commercial grade water heater new in 2024, all electric wiring and sub panel new in 2022, roof resealed in 2022, under belly insulation recently replaced/repaired, all heat tapes inspected & replace/repaired in 2022, all sewer lines inspected and repaired as needed in 2022, bathroom redone in 2021, all lights are integrated LED or LED bulbs and all but one are new within the last year. So you see, the actual age of this home is a lot newer than from it’s original construction. You also get a very secluded back yard with lovely composite deck off the master bedroom through sliding patio doors close to numerous large spruce trees. A detached carport and 2 extra large storage sheds. DON’T MISS OUT. MAKE AN APPOINTMENT TODAY! Fantastic location where most everything is close at hand. Even groceries, bus transit as well as school buses for elementary and secondary schools are just minutes away, and quick & quiet access to the Trans-Canada Highway & new ring road known as Stoney Trail, also getting into the city, and where you and your family needs to go from Greenwood Village. Lot rent at $1,150 per month includes Water, Sewer, Recycling, Garbage Pickup & Snow Removal and even access to the Clubhouse for your private party and entertainment needs! (id:49663)
8 Manuel Grove Lane
Rural Rocky View County, Alberta
8 Manuel Grove Lane! Located only minutes from Chestermere, Glenmore Trail & Stony Trail! This property offers Country Comfort and City Convenience!! Over 3000 sq ft of living space! The layout of this six bedroom, four level split offers something for everyone in the family! Located on 6 +/- acres, there is plenty of room for your family and friends to enjoy! Bring your HORSE, the acreage is fenced! There is an attached HEATED double car garage (measuring approx 29'6 x 25'4) and a separate 'Pole Shed' (measuring approx 42' x 40') The door is approx 11'6" x 14' wide. The living room boasts a cozy gas fireplace and the kitchen is bright and spacious complete with a built in table and island. The upper level features three bedrooms along with a spacious bath with a separate shower & soaker tub! The primary bedroom has a walk in closet and its own private balcony! The two lower levels host bedrooms 4, 5 & 6 and a three piece bath. There is a workshop area along with plenty of storage! The pole shed is definitely a bonus for someone requiring additional storage and the children will enjoy playing on the playhouse and trampoline! This home has been meticulously maintained over the years. The two hot water tanks were replaced approx 2023, roof shingles replaced approx 2015. The robot grass cutter is also included along with the security system and cameras!! The property has the potential to use as a small business! Call to schedule your showing! (id:49663)
303 Church Ranches Rise
Rural Rocky View County, Alberta
Nestled within the prestigious estate community of Church Ranches, and boasting over 7000 sqft of living space, an opulent masterpiece awaits—a custom-built, multi-award winning McKinley Masters home exuding luxury at every turn. Set on an expansive, treed 2-acre lot, this residence boasts a grand sense of arrival, welcoming you with its impeccable craftsmanship and unparalleled attention to detail. Upon entering, the sheer magnitude of this home is evident as you look down upon the great room, a true testament to elegance and comfort, with a floor-to-ceiling wood-burning fireplace enveloped by a stone surround. Incredible floor-to-ceiling windows frame picturesque views of the outdoors, while the wood-paneled ceiling enhances the luxurious ambiance embodied by this space. The heart of the home lies within the kitchen—a culinary haven. A walkthrough pantry with custom built-ins ensures ample storage space, while a large center island provides extended counter space. Stainless steel appliances, including double wall ovens and a gas cooktop, elevate the cooking experience, while ceiling-height cabinetry adds a touch of grandeur to the space. Adjacent to the kitchen, the living room beckons with a corner fireplace, its tile surround and mantle exuding warmth and elegance. Access to a private deck enhances the indoor-outdoor flow, while gorgeous windows allow natural light to cascade into the dining space, creating a serene ambiance for everyday dining. The primary bedroom epitomizes luxury, with large windows offering expansive views of the meticulously landscaped yard. A custom-built walk-in closet provides ample storage, while the adjoining 5-piece ensuite is a spa-like retreat, complete with a dual vanity, soaking tub, stand-alone shower, and private WC—a haven of relaxation and indulgence. Two generously sized rooms boasting built-in desks and shelving. A well-appointed 4-piece bathroom serves these rooms. Furthermore, this home boasts a secondary living quarters f eaturing a full kitchen, two bedrooms, a 3-piece bathroom, and a full living room adorned with a corner fireplace. Descending to the lower level, a large recreation room seamlessly flows from the great room complete with a wet bar and extensive custom cabinetry, while a private wine room caters to connoisseurs. The bright sunroom connects to the outdoor patio and backyard, a true private oasis boasting a garden and fantastic entertaining space, perfect for summer evenings enjoying a fire, BBQ or soaking in the hot tub. A 3-piece bathroom with sauna provides a rejuvenating escape. A lower level craft room and upper level play room with potential to transform into a bedroom offer versatility. A lower-level guest bedroom, complete with a 4-piece ensuite and walk-in closet, ensures comfort and privacy for visitors. Dual offices, adorned with gorgeous built-ins, offer a serene setting for work or reflection. Every detail has been meticulously curated to offer a lifestyle of unparalleled luxury and refinement. (id:49663)
1803, 8880 Horton Road Sw
Calgary, Alberta
PREMIER INVESTMENT OPPORTUNITY in London at Heritage Station!! Don't let this bright and spacious 1 BEDROOM plus DEN, 1 BATHROOM CONDO slip through your fingers. This stunning unit boasts HIGH CEILINGS, LARGE WINDOWS that flood the space with natural light, an UPGRADED KITCHEN featuring GRANITE COUNTERTOPS, ample cupboard space, a convenient kitchen island, and a GENEROUSLY SIZED BALCONY perfect for relaxing or entertaining. Located just a SHORT WALK from the HERITAGE C-TRAIN STATION, this condo offers convenience at your doorstep. Level 4 provides access to Save on Foods and Level 17 provides access to the roof top patio. Enjoy easy access to shopping, restaurants, and a stress-free commute to downtown. Whether you're looking to add to your investment portfolio or find your new home, this property offers the best of both worlds. Don't miss out on this fantastic opportunity to own a piece of prime real estate in a sought-after location! (id:49663)
171 Sundown Crescent
Cochrane, Alberta
Sunset Ridge is where sun-kissed mountains and amber skies welcome you home. It is situated above it all and offersquick family escapes to the mountains with views you won’t soon forget. Families grow and connect in the town of Cochrane. There areparks, ponds and green space offering families plenty of recreation opportunities. Withover 1,939 (approx) square feet of open concept living space, the Jayne is built with yourgrowing family in mind. This single-family line home features 3 bedrooms, 2.5bathrooms and an expansive walk-in closet in the masterbedroom. Enjoy extra living space on the main floor with the laundry room on the second floor. The 9-foot ceilings on main floor and quartzcountertops throughout blends style and functionality for your family to build endless memories. (id:49663)
30 Rocky Ridge Landing Nw
Calgary, Alberta
With stunning design and timeless elegance apparent in every room, a walkout basement, and a peaceful setting backing onto a park, this Rocky Ridge property immediately feels like home. Mature trees shade the front walk, and a bay window frames an inviting interior as you walk up. Inside, soaring ceilings in the foyer draw the eye way up, and there is so much light throughout the main level. Gorgeous flooring choices include light tile, which pairs beautifully with warm wood trim. Dark hardwood anchors the space in the living area, flowing back into a formal dining area with mesmerizing statement lighting. Most of the light fixtures have been upgraded to enhance the stylish ambiance. A spacious kitchen is finished with full-height wood cabinetry, mottled granite counters, and tile backsplashes. A full pantry is a coveted feature, and quality appliances include a newer stove and a French-door refrigerator. The open layout offers a sunny breakfast nook with access to the upper deck and relaxing views over the park. The family room centres around a cozy gas fireplace, while skylights bring in tons of natural light. Off the hall, you will find a home office and a powder room, and the entry from the double-attached garage also holds a large laundry room to finish the level. As you head upstairs, the open staircase adds a feeling of grandeur and draws attention to the statement chandelier. The primary suite is a haven, with an impressive walk-in closet and a phenomenal ensuite. Your private spa begs you to wind down in the jetted tub, and a rainfall shower-head levels up your morning shower. Three more oversized bedrooms on this storey form a fantastic family layout, and a large main bathroom provides plenty of storage and space for everyone to get ready for the day. Downstairs, the walkout basement features high ceilings and lots of windows. The rec-room has custom built-ins perfect for your movie night set up and steps out to the covered patio. There are two more bedroo ms here, one with a cheater ensuite bathroom access and the other with a massive walk-in closet. Outside, the lawn is a fantastic place for kids and pets to play, and the green space beyond the fence brings nature to your door, with stands of trees, pathways, and a pond giving you serene views in all seasons. This community is filled with parks and connected by pathways for hours of outdoor enjoyment. The homeowner’s association emphasizes recreation, with indoor and outdoor activities, a lake with paddle boat rentals, venue space, and community events. Nearby, you will find schools, local shops, and a plethora of additional amenities at Crowfoot Crossing. Easy access to primary routes and the C-train make this a great location to take part in everything Calgary has to offer, and you can be the first to head out to the mountains. See this one today! (id:49663)
401, 235 9a Street Nw
Calgary, Alberta
Imagine yourself in this stunning CORNER unit at Pixel, where modern luxury meets comfort. As you step inside, you'll be greeted by the spacious living room, dining area, and kitchen, all bathed in natural light pouring in from the East and South-facing floor-to-ceiling windows.The sleek, industrial-chic design is enhanced by quartz countertops, polished concrete floors, and custom roller blinds. The chef-inspired kitchen boasts two-tone brown and tiger wood cabinetry, stainless steel appliances, and a reverse osmosis filtration system for added convenience. Ample storage and counter space make meal prep and entertaining a breezeUnwind in the serene living room, where you can take in the unobstructed downtown views. The balcony, with its SE exposure, offers a peaceful retreat for al fresco dining or relaxation, surrounded by natural privacy screens from the trees in warmer months. The primary bedroom is a tranquil oasis, with floor-to-ceiling windows framing the East and South views. Both bedrooms feature generous closet space, and a built-in desk provides a convenient work-from-home nook. The four-piece bathroom is a haven of luxury, complete with quartz countertops, tiger wood cabinets, and a tiled bathResidents will appreciate the secure, titled, and heated underground parking, as well as visitor parking and storage. Central air conditioning ensures a comfortable living space year-round. Additional amenities include secure bike storage rooms on two parking levels and a rooftop patio with breathtaking views, perfect for relaxing with a drink or a good book. This brilliant Sunnyside location puts you just steps from the LRT, Kensington amenities, and an easy commute to downtown, SAIT, and U of C. (id:49663)
54 Hanson Drive Ne
Langdon, Alberta
Nestled in the picturesque Hamlet of Langdon, amidst the thriving landscape of one of southern Alberta's fastest-growing family-oriented communities, this pristine 3-bedroom abode, crafted by Royal Design Homes, boasts nearly 2,200 square feet of meticulously designed living space. The airy main floor welcomes you with hardwood floors and lofty 9-foot ceilings, suffused with the warmth of natural light. A focal point is the grand floor-to-ceiling fireplace adorning the inviting living room, seamlessly connected to the elegantly upgraded kitchen. Here, culinary dreams come to life with engineered quartz countertops, an expansive island/eating bar, ceiling-touch cabinetry, and a deluxe stainless steel appliance package, all complemented by a convenient walk-thru pantry and ample dining area. Nestled adjacent to the living room, a tucked-away office space awaits, ideal for productive work-from-home days. Rounding out the main level are a practical mudroom and a stylish 2-piece powder room. Ascend to the second floor to discover a spacious bonus room, three generously proportioned bedrooms, a well-appointed 4-piece main bath, and a laundry room complete with sink and storage facilities. The luxurious primary bedroom beckons with a walk-in closet and a lavish 5-piece ensuite, boasting quartz countertops, dual sinks, a rejuvenating jetted tub, and a separate shower. Langdon offers an array of amenities, from quaint 1908-themed shops lining a wooden boardwalk to a selection of restaurants, schools, a grocery store, and The Track Golf Course. A sprawling community park awaits, featuring a community center, skate park, ball diamonds, and playgrounds, while Iron Horse Fields boasts a quad baseball diamond complex. Notably, Langdon's forward-thinking approach includes an approved 10-foot setback on one side of the property, offering ample space for accessing the back of the property or constructing a double garage. Experience the quintessence of small-town living with the adde d convenience of easy access to nearby Calgary and Chestermere, making this Langdon haven the epitome of modern rural living. (id:49663)
310, 638 11 Avenue Sw
Calgary, Alberta
Nestled in the trendy Beltline neighborhood renowned for its hip ambiance, this residence is surrounded by a plethora of amenities and entertainment options just minutes away. This unique, TWO LEVEL condo has easy access to shopping, dining, health and fitness facilities, professional services, and public transit, enhancing the convenience of urban living.One of the standout features of this property is its distinctive CC-X zoning, permitting both RESIDENTIAL and COMMERCIAL use. This unique zoning offers versatile options, providing an array of possibilities for the owner. The property boasts low condo fees, making it an attractive component to downtown living.Step into the upgraded kitchen, where stainless steel appliances, granite countertops and modern accents combine to create a functional and aesthetically pleasing space. Meticulously cared for, the property ensures a comfortable and inviting living environment, featuring an open-concept floor plan flooded with natural light, creating a spacious and welcoming ambiance.Relax and enjoy the city views from the two oversized balconies, providing outdoor spaces for leisure. Professionally managed, the property ensures ease of ownership, offering peace of mind to residents. A titled parking spot in the underground parkade adds to the property's appeal, a valuable amenity in this urban setting.The separate access to the SECOND LEVEL (4th floor) introduces versatility, suitable for various living and working arrangements. Perfect for individuals or businesses seeking a distinctive and adaptable space, this condo at The Lincoln is an excellent property that seamlessly combines modern living, flexible usage options, and a prime location within Calgary's Beltline neighborhood. Don't miss out on the opportunity to make The Lincoln your urban haven! Please note the use of virtual staging. Have a wonderful day! (id:49663)
101, 1818 Mountain Avenue
Canmore, Alberta
This beautifully renovated 2BR/2BA unit welcomes you into a bright, peaceful retreat that feels larger than its 892 sqft layout would suggest. You’ll love the openness of the main living area which invites gathering and entertaining . The well-appointed Kitchen makes meal prep a dream with an island that rolls out as needed and then can be slid out of the way as storage. Bedroom spaces on either side of the livingroom provide private places to recharge. You’ll love the Ensuite soaker tub to relax in after a day spent outdoors. The neutral colour scheme allows you to accent your mountain getaway to make a home that is as unique as you are. Located in Silver Creek Lodge you are surrounded by ‘mountain zen’. When not using the unit personally you can rent it short term (Airbnb) using the onsite rental or use a third party or you self-manage and earn nice returns along with steady value appreciation. Why settle for the same style as everyone else? Let your mountain home reflect you … your masterpiece awaits your personal touches to make it complete. Take a virtual tour then book your private viewing. (id:49663)
4747 26 Avenue Sw
Calgary, Alberta
Experience the epitome of luxury living in the picturesque community of Glenbrook, where this exquisite residence offers over 2500 square feet of total living space. Boasting four bedrooms and three bathrooms, this meticulously renovated home is a testament to unparalleled craftsmanship and sophistication with a replacement value of over $1.9 million. Step inside to discover a haven of elegance and refinement, where every detail has been meticulously curated to create an atmosphere of sheer opulence. From the grandeur of the exposed front concrete sidewalks and steps to the bespoke custom limestone and stucco facade, this home exudes timeless sophistication. The main floor welcomes you with soaring twelve-foot ceilings, bathed in natural light streaming through well-appointed windows. Gleaming hardwood floors flow seamlessly throughout the space, leading you to the heart of the home - the great room. Here, an Urbana gas fireplace sets the stage for cozy gatherings, while a sophisticated bar with a wine display and two-zone wine fridge adds an air of luxury. Indulge your culinary senses in the gourmet kitchen, where custom cabinets imported from Turkey and stainless steel appliances await. A generous island provides ample space for meal preparation, while French doors lead to a sprawling new glass-surround deck with a gas hook-up for your BBQ - the perfect spot for al fresco dining and entertaining. Convenience meets luxury with a laundry room on the main floor, complete with a steam washer and dryer, custom cabinets, and access to both the deck and the lower level. Retreat to the primary bedroom sanctuary, where a feature fireplace, lavish ensuite, and custom-built-ins await. Three additional bedrooms, including a spacious second bedroom with a custom closet, offer ample accommodation for family and guests. Descend to the lower level, where a legal suite boasting a separate entrance and separate electrical. Here, ten-foot ceilings frame a full kitchen with an island and stainless steel appliances, while two bedrooms and a spacious living room with a fireplace provide comfortable living spaces.Outside, discover a private oasis with new fencing, landscaping, poured concrete patios, and a deck accessible from both the kitchen and master bedroom. The oversized double garage with a gas line and separate electrical panel, along with a poured concrete parking area for additional vehicles or an RV, ensures ample space for all your needs. With underground electrical service rated at 200 amps, this exceptional residence offers the ultimate in luxury living, providing a sanctuary of comfort and style in one of Calgary's most sought-after communities.Nestled amidst scenic surroundings, yet conveniently close to all amenities, this home provides the perfect balance of tranquility and accessibility. Situated just a short distance from the majestic mountains, it offers the ideal retreat for any family! (id:49663)
1104 4 Street Ne
Calgary, Alberta
Court date has been set (ask your Realtor for details)! INVESTOR ALERT! Judicial Foreclosure! Investors, Renovators and Developers welcome to 1104 4st NE Calgary! Nestled in a great location with revelopment across the street, north of Bridgeland and South of 16th Avenue, this home is priced to sell! Minutes to Downtown, SAIT POLYTECHNIC, Trans Canada HWY and Deerfoot Trail! 3 bedroooms above grade, 2 full bathrooms up, Basement partially finished with room for another bedroom and bathroom. Renovate, rent, flip or holding property for future developement. Lot's of options for this Judicial Foreclosure - SOLD AS IS WHERE IS. (id:49663)
416 Ghost Lake Village
Ghost Lake, Alberta
Welcome to your dream lake living retreat! Nestled in the heart of nature, this stunning log home offers the perfect blend of rustic charm and modern luxury with 2966 sf developed living space & located on 1/4 acre lot. Views of the lake and mountains, this property provides a tranquil escape into the beauty of the outdoors. The main attraction of this property is the spacious and meticulously crafted log home, boasting four bedrooms and three updated bathrooms. The beautiful living room features a striking wood-burning fireplace, creating a warm and inviting atmosphere. Wide plank vinyl flooring and beautiful tile flows throughout, adding a touch of timeless elegance. The heart of the home is the updated modern farm-style white kitchen, equipped with stainless steel appliances, granite countertops, and an eating bar. Ample cabinets and counter space make this kitchen a delight for any home chef. The spacious family dining room is perfect for gatherings, providing a generous space for creating lasting memories with loved ones. The fully finished basement adds to the charm, offering additional living space and flexibility. In-floor heating ensures comfort throughout the year. Main floor laundry adds convenience to your daily routine. Step outside to a paradise of outdoor living. A huge heated Quonset with a workshop and loft area, offering storage and parking for four cars, provides ample space for hobbies and projects. The outdoor kitchen and covered pergola area creates an ideal setting for outdoor dining and entertaining. Relax on the deck with a hot tub, enjoying the serene surroundings. There is also a shed for extra storage needs. Your lake experience is enhanced by an assigned boat dock space (ask agent for details), just a three-minute walk from the property. Enjoy a variety of activities such as boating, swimming, fishing, ice fishing, and skating. The community hall, parks, and walking areas offer additional amenities, making this location not just a home but a vibrant community. Conveniently located just 10 minutes from amenities, this property seamlessly combines the tranquility of lake life with the practicality of easy access to essentials. Immerse yourself in the wonders of nature while enjoying the comforts of a well-appointed home – this lake home offers the best of both worlds. (id:49663)
221044 Range Road 255
Rural Wheatland County, Alberta
Welcome to your own piece of paradise! Nestled on 9.56 acres of sprawling land, this exceptional homestead offers a lifestyle tailored to horse enthusiasts and families alike. Step inside this charming bungalow to discover a versatile layout that includes a self-contained Mother-in-law suite (currently illegal) in the walk-up basement. The main floor impresses with its functionality, featuring a seamless flow between the living room, dining area, and kitchen—all freshly painted and brimming with natural light. On the main level, you'll find three generously sized bedrooms, including a master with a 4-piece ensuite, while one bedroom conveniently doubles as a laundry room. The heart of the home, the kitchen, dazzles with stainless steel appliances, brand new cabinets, and countertops, offering both style and practicality. Descend to the lower level to find an expansive living space boasting a cozy corner fireplace, a well-appointed kitchen, and two additional bedrooms serviced by a 4-piece bathroom. A secondary laundry/storage room adds extra convenience. Now, let's talk about the impressive shop! Spanning 60’x 60’ with a ceiling height of over 16’8”, this heated building is a dream workspace. Roughed in for a kitchen and bathroom, it features two mezzanines—one serving as a home gym and the other for storage. Outside, the beautiful red barn offers ample storage space, while four outbuildings cater to tack and shelter needs. The property also includes a 70’ x 120’ riding arena and a round pen, ensuring endless enjoyment for horse lovers. Additional highlights include a new roof (2022), in-slab heating in the shop, fenced areas for livestock, a double attached heated garage, and regularly serviced septic system. Conveniently located just minutes from Carseland for small-town amenities and within easy reach of Calgary, Okotoks, Chestermere, and Strathmore, this homestead offers the perfect blend of rural tranquility and urban convenience. With so much to offer, inclu ding chicken coops and a potential greenhouse, this homestead is a rare find—schedule your viewing today and envision the possibilities! Note: Sellers kindly request 24-hour notice, and please be mindful of the cats. (id:49663)
106, 431 1 Avenue Ne
Calgary, Alberta
This 2 bedroom unit is located withing walking distance of downtown and next to trendy Bridgeland. The unit includes one 4 PCE bathroom, in-suite stacked laundry and the largest patio area in the building. The kitchen has marble countertops with a 4-piece appliance package. Located on the first floor of a three-story building, parking stall in a heated underground parkade is included. This is a great rental property and is currently tenanted until AUGUST 31 2024 (id:49663)
606, 1020 9 Avenue Se
Calgary, Alberta
AVLI on Atlantic is Inglewood's best choice for luxury living. Located across the street from Lina's Italian supermarket and all the other amenities that Inglewood has to offer. Walking distance to East Village, New Arena District and the Greenline LRT Station. Amazing Views of the Bow River and walking paths from this 6th floor unit. Inside you will find the best of the best with the finest contemporary custom cabinets with ultra gloss flat panel doors. European design drawers with a built in pantry and integrated fridge. Great size primary bedroom with built in cabinetry and in- suite laundry. On the third floor you will find the rooftop outdoor terrace equipped with a BBQ and patio furniture. Enjoy the secure underground heated parking stall and assigned storage locker. There are security cameras and entry fobs for all access points as well as a sprinkler system and smoke detectors in every room. Too many businesses to name the moment you step outside. This truly screams LOCATION, LOCATION, LOCATION. Call your favourite realtor for a private showing. This property is Move in Ready! (id:49663)
14 Rockcliff Terrace Nw
Calgary, Alberta
*SHOW HOME IS AT 48 ROCKCLIFF TERRACE OPEN 12-5 WEEKENDS! Due to Popular Demand, the Very Popular Show Home Design is being built with some outstanding enhancements on this 8,346 Square Foot Lot Backing onto a Treed Green Space! 4,131 Square Feet Above Grade with 1,403 in the Fully Developed Lower Level for a Total of 5,543 Square Feet Developed! Spacious 24' Deep "4" Car Attached Side Parking Garage (2 Double Garage Doors) with a Huge Driveway that has an Exposed Aggregate Cement Finish. Parking for 8 Vehicles! Inside you will receive the Show Home as it is finished Including All of the Upgrades, with a Main Level 10' Ceiling Height, 9' on the Upper and Lower Level, and including Wolf and Sub Zero Appliances in your Gourmet Kitchen, that has an additional Prep/Spice Kitchen and Pantry. Also a Flat Painted Ceiling and all 8' Doors! The Main Level Features Include the Front Open to Above Living Room, with the openness extending past the 4' Wide Staircase with Glass Railing. From the Garage you enter into the Mudroom and down the hallway you have the Powder Room and Grand Office with French Doors and Built In Bookcase. Along the back you have the Kitchen, Dining Area and Family Room with a Fireplace and Built In Shelving. A Big Plus is the Ever Popular Sunroom on the back, that has its own Fireplace and Duct Heating! Stairs from the Sunroom lead to the Covered Outdoor Patio with a Feature Outdoor Brick Gas Fireplace. The Upper Level has 4 Bedrooms, each with their own Full Ensuite Bathroom! The Primary Bedroom is 15'8" x 20" including a sitting area, with a large walk in closet, and Spa Ensuite with a 5' Tiled Steam Shower, 10ml Glass, Free Standing Soaker Tub, Dual Sinks with Makeup Counter, and Enclosed Water Closet. The 16' x 17' Loft/Bonus Room has a Built In Media Book Case, and leads to the Upper 16'6" x 12' Fully Covered Deck. Entry to the deck also from the Primary Bedroom. The Lower Level has a Huge Rec Room and Games Area with a Wet Bar, Gym with Rubber Mat Flooring, and a 5th Bedroom plus Full Bathroom. Enjoy All Engineered Hardwood Flooring on the Main and Upper Levels Including the Staircase, with 40oz Carpet in the Lower Level. 24" x 48" Designer Tile in the Primary Ensuite, and 12" x 24" Tile in all of the other bathrooms. The exterior will be an Acrylic Stucco Finish with Hardie Board Trim. Now is the time to choose your Interior Colours and any Special Requests that may be possible to Integrate. Even though the house is Huge, you still have a very deep backyard with approximately 53' of distance to the back chain linked fence overlooking the treed area. Come and visit the Show Home located at 48 Rockcliff Terrace NW during Show Home Hours, Monday - Thursday 4-8pm, Saturday - Sunday 12-5pm, or by appointment. More Lots Available but going fast. Close to the very popular NW YMCA, Schools, Shopping, Restaurants, and Stoney Trail for quick access around Calgary. No HOA Fee. This is a Pre Sale Opportunity with a planned Feb/March 2025 Possession. (id:49663)
1025 Coopers Drive Sw
Airdrie, Alberta
*** OPEN HOUSE SUNDAY APRIL 14 1PM to 4PM*** Welcome to your new home in the prestigious Estate area of Coopers Crossing, Airdrie's top-rated community for the past 11 years. Formerly Airdrie's first "MILLION" dollar show home, this residence is now available for you to make your own. Nestled within the esteemed Estate area of Coopers Crossing lies a residence of unparalleled sophistication. Step inside to discover this Craftsman style home is meticulously designed with a blend of elegance and functionality. Impeccably crafted built-ins grace the interior, meticulously fashioned from premium materials such as knotty alder, walnut, and MDF. The heart of the home unfolds within the spacious great room, adorned with an 18-foot coffered ceiling and a majestic floor-to-ceiling Montana stone fireplace, offering a captivating ambiance for gatherings and relaxation. Prepare to be inspired by the den/office, a true masterpiece finished entirely in walnut, with an attached library also crafted in the same exquisite wood. Perfect for work or leisure, this space has sophistication and charm. Embrace modern convenience with integrated audio and video systems, ensuring seamless entertainment and connectivity throughout. This meticulously maintained residence offers three bedrooms and two and a half bathrooms spread across 3102 square feet of living space. A double attached front drive garage, along with a double parking pad at the front, provides ample parking for vehicles. Vaulted ceilings in the bonus room above the garage add to the charm of this home, which has been wired to become a theatre room, offering a perfect space for cinematic experiences right at home. Situated on a corner lot, the property boasts a fenced backyard, complete with a back deck, ideal for savouring those tranquil west sun evenings or entertaining in your yard. Situated in the Estate area of Coopers Crossing, this residence enjoys a privileged setting, backing onto a green space not far from a playgroun d and scenic pathways, inviting you to explore the outdoors and embrace tranquility. Experience the epitome of luxury living firsthand; words cannot adequately convey the allure of this distinguished abode. (id:49663)
119, 175 Crossbow Place
Canmore, Alberta
This beautifully appointed full 2BR/2BA ‘mountain getaway’ immediately has you feeling ‘Welcome Home’. You will love the convenience of a private entrance off the parking lot that makes having pets, unloading groceries and/or your gear or just enjoying the arrival of family or company an easy transition into your very comfortable condo. The layout features a central main living area that is great for gathering and entertaining or just relaxing in front of the fireplace. The kitchen features lots of counter and cabinet spaces, upgraded appliances and a breakfast bar. Upgraded vinyl flooring, newer washer/dryer and new lighting are just some of the upgrades you’ll notice as you view this lovely home. Bedrooms on either side of the main living area provide peaceful, private spaces to recharge and refresh. The walk-in closets and extra storage in the parkade mean there is enough room to live without compromise. All furnishings are negotiable allowing for a turnkey, move-in ready start to your mountain lifestyle. This is a great, quiet, friendly, and well looked after adult community. The amenities building is, in a word, ‘awesome’ with an indoor pool, hot tub, library, lounge and meeting/craft rooms provide a great lifestyle. Oh, did we mention you are steps away from the Bow River, walking and biking trails? Come and enjoy the mountain life… book your private viewing today. (id:49663)
2101, 1410 1 Street Se
Calgary, Alberta
*PRICE REDUCED!!* Bright and sunny WEST facing TWO bedroom unit in Sasso (all freshly painted!) with amazing city and mountain views! Sasso is a concrete building in the heart of the Beltline close to a multitude of amenities and a short walk to downtown. This unit has a great floor plan with floor to ceiling windows letting in lots of natural light and is one of the most desired locations in the building. The entrance to the unit is nicely tiled for easy care and has a spacious nook that could be used for separate work space. The main area layout is open and gives ample space for entertaining. Kitchen has granite countertops, stainless steel appliances, eating bar, double sink and lots of cabinet space. The dining and living areas are large to take advantage of that spectacular view and have easy access to the wrap around balcony complete with gas hook-up. The two bedrooms are both large, have walkthrough closets and their own full bathrooms. The bedrooms are separated across the condo for nice privacy. All this plus generous insuite storage closet & separate laundry room, storage locker AND TWO TITLED PARKING spots that are side by side! Sasso has front entrance security, a fitness facility, lounge, theater room, hot tub, outdoor patio off the second floor and indoor visitor parking. This is a fantastic property in a fantastic location and is ready for immediate possession! (id:49663)
801, 110 7 Street Sw
Calgary, Alberta
Welcome to this luxurious executive air-conditioned condo located in the prestigious LaCaille Parke Place. Spectacular views of the Bow River and Mountains. Walking into the unit you are met with a very bright and open plan with 9 foot ceilings and full length windows. The gourmet kitchen comes equipped with a breakfast eating bar, granite countertops and stainless-steel appliances. The kitchen opens to a large formal dining room and spacious great room with a cozy gas fireplace. The den area with built- ins is perfect for an office area with a door leading out to a large West facing deck. The large master bedroom has an impressive walk-in closet with built-ins as well as a luxurious 5-piece spa like ensuite with jetted tub and large shower. The good sized second bedroom has large windows throughout that boast views of the Bow River. The unit also has a convenient laundry room with built-ins. This unit comes with 2 titled indoor heated parking stalls and an assigned storage locker. The parkade comes well equipped with a wash bay for convenience. The prestigious LaCaille Parke Place building is very well taken care of and has a concierge service 7 days a week. Steps from walking paths and Bow River and walking distance to downtown, transportation and amenities! Pride of ownership shown throughout. Ideal for the professional or empty nester. Exceptional Value! (id:49663)
29506 Range Road 60 A
Rural Mountain View County, Alberta
Just 7 minutes from Watervalley, this remarkable property offers the perfect balance between rural serenity and convenient access to essential amenities. Enjoy easy trips to grocery stores like KC Foods in Cremona (19 mins away) and Freson Bros. in Sundre (42 mins away). Cafes and restaurants such as Elk&Owl Craft Coffee in Sundre and Water Valley Saloon offer delightful dining options nearby. Outdoor lovers will appreciate the proximity to William J. Bagnall Wilderness Park, just a 4-minute drive, offering endless natural beauty and recreation.Education needs are well met with Cremona School providing comprehensive education from elementary through high school, all within a 21-minute drive. This ensures families have access to quality education close to home, making daily life both convenient and enriching.Spread over 68 acres of lush, rolling land, this estate is a dream for those seeking space and privacy. It’s an equestrian paradise featuring a 160x60 outdoor riding arena, round pen, waterers, and fenced pastures. A potential barn with loft and a tack building with veranda offer ample facilities for horse enthusiasts to enjoy their passion.At the heart of this expansive property is a stunning 2-storey home, boasting over 2000 sq ft of covered decking for all-weather outdoor living. Inside, the home impresses with a living room featuring 26' ceilings and a floor-to-ceiling wood-burning fireplace. The custom kitchen is equipped with high-end stainless steel appliances, hickory cabinets, quartz countertops, and a butcher block island. Additional features include a butler’s pantry, large media room, and a practical mud/laundry room.The upper level hosts three spacious bedrooms alongside a luxurious master suite with a large walk-in closet and ensuite. A massive bonus room offers flexibility for various uses. The walkout lower level spans 2200 sq ft with 10ft ceilings and in-floor heating, ready for your customization.Outside, the property boasts a large po nd, vibrant garden, and an array of wildlife, offering a tranquil escape into nature. Situated just 6 mins from Water Valley, this estate combines the allure of countryside living with the convenience of nearby amenities.Welcome to a lifestyle where luxurious living, equestrian pursuits, and the tranquility of acreage life blend seamlessly. (id:49663)
116 Posthill Drive Sw
Calgary, Alberta
Nestled in the prestigious enclave of PostHill Estates, this custom designed home exudes modern elegance and unparalleled craftmanship. The PostHill community enjoys an aspen treed forest and beautiful rock retaining walls throughout. Boasting over 5000 sq feet, this estate home is situated on a private cul-de-sac, includes an oversized triple car garage , faces a 6 acre fully treed green space and has unobstructed mountain views.The main level features an open concept floor plan seamlessly connecting the central great room, dining area and chef inspired kitchen. Entering the home you will experience a beautiful coffered 12 ft ceiling, chandelier, custom wainscotting and lavish walnut flooring throughout. The central great room with additional coffered ceiling is wrapped with large windows and boasts a large stone gas fireplace. The generous dining area, with views of the treed reserve, highlights a custom soft edison chandelier and crafted wood feature wall. Adorned with a stunning stone surround Viking cooktop and expansive granite island, the kitchen is a focal point for sophisticated entertainment. A walkthrough butlers pantry adds practicality as an extension to the kitchen. A mudroom with floor to ceiling built-ins and travertine floors lead to the garage.Off of the main level, patio doors welcome you to a large, partially covered, 600 sq ft+ outside living area, nestled in the park like setting, with gas BBQ and large stone gas fireplace.The upstairs is stunning. The magnificent master with floor to ceiling windows and beautiful mountain views, has a spa inspired ensuite with marble and travertine throughout, two separate sinks, mirrors and vanities, oversized whirlpool tub, floor to ceiling steam shower and large custom walk in closet. The master retreat is complemented by a balcony allowing you to enjoy the sunsets and views in complete privacy. The second spacious bedroom offers a balcony, 12ft coffered ceilings, and floor to ceiling closets. The th ird large bedroom with mountain views, has a three piece ensuite and large spacious closets.The bonus room features a centrepiece stone wall fireplace surrounded by custom built-ins. The bonus room and hallways have new custom walnut flooring and designer inspired wainscotting and all bedrooms boast new, luxurious carpeting.The finished lower level is an entertainers delight featuring an executive office, fourth bedroom with walk in closet, 3 piece bathroom, family/media room with custom built-ins, games area, wet bar and custom wine cellar. A lower level covered patio invites you to step into the privacy of the park like backyard.When not enjoying this beautiful home and all the wildlife that moves through the properties you are only 15 minutes to downtown minutes to Aspen Landing and in walking distance to Webber Academy, Calgary Academy, Rundle College and Westside Recreational Center. (id:49663)
4 Southfork Place
Leduc, Alberta
Welcome to this spacious and inviting family home located in the charming city of Leduc set on a huge lot. Boasting over 2000 square feet of living space, this residence offers comfort, convenience, and plenty of room for your family to grow. A welcoming entryway leading to a versatile and spacious den/office, this leads into the bright and airy open concept dining/living/kitchen area with lots of natural light flooding in. The kitchen is well appointed with stainless steel appliances and walk in pantry. From the dining room you can step out to your huge deck and to the large pie shaped back yard, perfect for enjoying outdoor gatherings with friends and family. The back yard has 2 large sheds for all your storage needs. Back inside the home there is a 2 piece bathroom on the main level along with a convenient laundry room. The upper level has a large primary suite, with 4 piece ensuite complete with soaker tub and separate shower. 2 further great sized bedrooms on this level, along with a wonderful bonus room. The unfinished basement offers endless possibilities for customization. With easy access to school and community parks, this is wonderful location. Close to the 2 highway and Edmonton, don't miss out, book your showing today! (id:49663)
101, 17 Mahogany Circle Se
Calgary, Alberta
WESTMAN VILLAGE - Resort Living on Lake Mahogany. Jayman BUILT community with the best location, directly adjacent to Calgary’s largest lake, the last of its kind, award-winning community of Mahogany. Luxurious 3 bedroom / 4 bathroom home with fantastic views from both levels overlooking Mahogany Lake. Private WALK OUT home with 2400 sq ft of living space and 1500 sq ft of exclusive outdoor covered balcony area. SEVERAL UPGRADES - Gorgeous kitchen Cabinet gloss white pallet, Stainless steel appliances with a gas cooktop and built-in ovens, closet organizers, A/C, high-end light & plumbing fixtures. BONUS: same-level access to your own double attached garage! Impressive landscaping matches the picturesque views from your future backyard, with fountains, park benches, bridges, pathways & raised planters. The 40,000 sf amenity center speaks for itself. Activities are available for all interests & hobbies. Including a swimming pool w/ a 2-story water slide, golf simulator, fitness center, movie theatre & so much more... 24-hour, 7-day-a-week security & concierge service. Your new home features open floor plans, maximizing your lifestyle experience with Jayman Core Performance & beautiful Fit and Finish. All homes include exceptional specifications, including solar panels on every building, forced air, heat + air conditioning, triple pane windows, Vancouver-inspired architecture with oversized covered balconies, and Hardie board siding with extensive brick & stone masonry. Indeed a one of a kind experience, join the select few who will call REFLECTION their home. Winter eliminated-1292 underground parking stalls-not just for our residents but also their guests & visitors with extensive pedestrian +15 skywalks & underground passageways. 200 visitor parking stalls located in the heated, underground parkade. 10 short-term stay hotel suites, electric dual car chargers, 3 restaurants, including the famous Alvin's Restaurant (casual-upscale jazz bar), Chairman’s Steakhouse, o ur highest amenity & Diner Deluxe. Plus, Analog Coffee, Chopped Leaf, Diner Deluxe, Village Medical, Mahogany Village Dental, Sphere Optometry, Active Sports Therapy, JC Spa, PHI Medical Aesthetics, Moderna Cannabis, MASH Eats, Marble Slab, Dolphin Dry Cleaners, 5 Vines & Mode Fitness Studio, plus Pie Junkie and a daycare. Outstanding $8 Million on the surface & landscaping: 596 Trees, 8019 shrubs, 1940 grasses, 4292 perennials, 10 fountains onsite! Experience the amazing community and 5-star resort-style living where every day feels like a vacation! Welcome Home! (id:49663)
39 Homestead Gate Ne
Calgary, Alberta
Welcome to the Ashton 18' by Partners — a spacious and versatile residence spanning 1616 square feet, ideal for families seeking ample living space. With 6 bedrooms and 4 full bathrooms, this home is perfect for accommodating multi-generational living or hosting extended family visits. Step inside to discover a main floor featuring a convenient full bathroom and bedroom, catering to various lifestyle needs. The expansive kitchen is a culinary haven, complete with a generously sized pantry for storing essential ingredients and cooking supplies. The main floor also boasts an open space living room and dining room, perfect for entertaining or family gatherings. Upstairs, you'll find two generously sized spare rooms alongside the master bedroom, which features a luxurious 4-piece ensuite bathroom with dual sinks and quartz countertops, as well as a walk-in closet n— an ideal setup for families desiring extra space and storage. The side-by-side laundry room, equipped with a washer and dryer, adds to the home's practicality, ensuring efficient laundry routines. Adding to its appeal, this home features a stunning exterior elevation that captures attention from the moment you arrive. With its stylish design and curb appeal, it's sure to make a lasting impression. Additionally, this home includes a side door for convenient access to the fully developed basement, which offers additional living space with 2 full bedrooms, a spacious rec room, another full bath, a wet bar with a bar fridge and a stacked washer and dryer — perfect for accommodating larger families or providing private living quarters for extended family members. Experience the perfect blend of comfort and functionality with the Ashton 18' by Partners. Contact us today for more information about your dream home! (id:49663)
11 Aspen Ridge Lane Sw
Calgary, Alberta
OPEN HOUSE SUNDAY, May 19, 1-2:30pm Experience the epitome of luxury living in this former show home located in Aspen Estates. This executive residence nestled in a serene cul-de-sa showcases impeccable craftsmanship and attention to detail. As you step into the grand foyer with travertine floors and stunning granite inlays, the 20 ft ceilings adorned with intricate crown moldings and archways create a truly elegant entrance that sets the tone for the rest of the home.Every room in this opulent abode exudes a sense of grandeur, showcasing high-end workmanship and exquisite finishes. Sunlight floods through the expansive windows, filling the space with natural light. The formal dining room boasts coffered ceilings, providing an ideal setting for hosting elegant dinner parties. The gourmet kitchen is a chef's dream, featuring California washed cabinetry, granite countertops, and top-of-the-line appliances including a Wolf cooktop, built-in oven and microwave, and Sub-Zero fridge. With a corner pantry, large center island, and ample cabinet space, this kitchen is perfect for both cooking and entertaining.Adjacent to the kitchen is the family room, complete with a cozy fireplace, and a breakfast nook, creating the perfect combination of comfort and functionality. The main floor also offers a bedroom, which can be conveniently utilized as a private space for elderly parents. This bedroom features a fireplace, a custom walk-in closet, and a breathtaking ensuite with a jetted soaker tub and a glassed-in shower. Additionally, an office is tucked away by the front entrance, providing a quiet space for work or study.The upper level of the home boasts three additional bedrooms, each showcasing its own unique charm. One of the bedrooms includes a private 3-piece ensuite, while the other two share a Jack and Jill 4-piece bathroom. The basement of this home is designed for entertainment, featuring a media room with a built-in entertainment center, a wine cellar with wrought iron gates, a wet bar with a built-in fridge, and a versatile fitness room that can also be used as a bedroom. Two more bedrooms, provide additional living space, and ample storage and a cold room cater to your organizational needs. Parking is a breeze with the triple attached garage, ensuring plenty of space for your vehicles. Step outside to the private and beautifully landscaped yard, complete with underground sprinklers to maintain its pristine appearance. With no neighbors behind, you can enjoy ultimate privacy in your outdoor oasis. The community offers numerous walking paths, allowing you to maintain an active lifestyle while exploring the breathtaking surroundings.Convenience is key, as this home provides excellent accessibility to downtown, LRT, schools, amenities, and the mountains. Aspen Estates is renowned for being home to some of Calgary's most prestigious schools, including Webber Academy, Rundle College, Ambrose University, Dr. Roberta Bondar Elementary, Ernest Manning High School. (id:49663)
288 Muirfield Crescent
Lyalta, Alberta
Introducing a stunning bungalow home designed with modern luxury in mind. As you step through the front door, you'll be greeted by a spacious open-concept living room and dining area. The natural light pouring in from large windows and the vaulted ceilings creates a bright and airy atmosphere that extends throughout the home. The gourmet kitchen features stainless steel appliances, quartz countertops, a large island, and plenty of cabinet space for storage. The main floor also includes a versatile den that could be used as a home office or a guest bedroom, a convenient second full bath laundry room and access to the attached oversized, 22'x26'garage. You'll find a spacious primary bedroom with a walk-in closet and an en-suite bathroom that features a double sink vanity, a soaking tub, and a separate shower. A full basement with high ceilings provides plenty of storage space and endless possibilities for future expansion. This home is built with high-quality materials and energy-efficient features that ensure a comfortable and sustainable living experience. The outdoor living space is perfect for relaxing and entertaining, with a spacious backyard that offers plenty of privacy. This bungalow home is located in a desirable neighborhood that offers a golf course and clubhouse plus easy access to local amenities, shopping, and entertainment. Don't miss your chance to own this luxurious new home! (id:49663)
1804, 530 12 Avenue Sw
Calgary, Alberta
Perched high on the 18th floor this modern SUB-PENTHOUSE CORNER UNIT is an impressive masterpiece. The amenity-rich Castello building has 19 floors with only 6 units per floor meaning each unit is extremely spacious with massive roof top balconies and outstanding Downtown views - this is truly one of Calgary's premier executive high-rise buildings! Located in the midst of Calgary’s premier entertainment district, just steps from downtown and Calgary’s prime 17 Ave and Mission entertainment district with nightlife, dining, pubs, diverse shops and much more right at your doorstep. Then come home to a quiet sanctuary. The bright, open and sophisticated unit is perfectly centred around the expansive floor to ceiling corner windows expertly framing 180 degrees of show stopping views. Additional features include 9’ ceilings, Luxury vinyl plank flooring, distinctive finishes, endless natural light, central air conditioning and an open and airy floor plan. The gourmet kitchen inspires culinary adventures boasting quartz countertops, stainless steel appliances, a centre island with a beverage fridge and clear sightlines for unobstructed conversations. Sit back and relax in the inviting living room bathed and revel in those opulent views. Unwind on the massive roof top balcony or host summer barbeques with the big city lights, and the jaw-dropping downtown views as the stunning backdrop. The spectacular views continue into the swoon-worthy master oasis featuring a lavish ensuite with dual sinks, an oversized shower and a large walk-in closet. The second bedroom is perfect for guests or an office and is ideally situated next to the second bathroom. In-suite laundry, a titled storage locker and 2 titled UNDERGROUND PARKING STALLS . STALL 139 IS OVERSIZED FOR HANDICAPP ACCESS . And is conveniently located next to the elevator entrance. The building amenities are extensive including a well-equipped fitness room, a guest suite, visitor parking, hi-tech security and much more! This unbeatable location is an easy walk or bike ride to downtown and the river or stroll along 4th Street and 17th Ave taking in the variety of shops, cafés and award-winning restaurants then come home to a safe and quiet building. There’s nothing left to do but move right in and enjoy an easy urban lifestyle! (id:49663)
160 Heritage Isle
Heritage Pointe, Alberta
** Please click on "Videos" for 3D Tour ** RARE LOCATION - LOWER ISLE ** Welcome to an extremely well maintained 2 storey that backs onto a nature reserve and fronts onto a green space in the very desirable community of "The Lake At Heritage Pointe"! Amazing features include: massive 0.36 acre professionally landscaped lot, 3+1 bedrooms (office in basement & upper bonus room could easily be made into the 5th & 6th bedrooms), 3.5 bathrooms including large steam shower in basement, over 5400 sq ft total development (not including the double garage currently used as a gym), fully finished basement with in-slab in-floor heat, functional wet bar including dishwasher/wine cooler/beverage cooler/sink, very well built Albi "Monticino" model, 10' ceilings on main / 9' ceilings on upper floor / 8' 7" ceilings in basement, U/G drip irrigation (6 zones), oversized/insulated/heated/cooled triple garage with 9' 8" high ceilings - currently used as a stunning home gym, but can be easily converted back to garage (ask for quote), solid core doors, central A/C, "Hunter Douglas" window coverings, washer/dryer hook ups on upper floor and basement, low maintenance landscaping including 2 ponds & fountain, large deck with gas line, fantastic upper & lower patio, in-ceiling speakers throughout, newer 40 year rubber shingle roof (2016), newer furnaces/A/C units/Boiler (2016), fresh paint (2024), water softener & RO system, all exposed concrete including massive driveway that fits 6 vehicles and much more! Location is a 10 out of 10 - "The Lower Isle" is a very quiet street/location, kids park within a block, backs onto treed natural ravine, all the amenities of Calgary 5 minutes away! Lake privileges give you year round access to fishing, skating, walking paths, swimming, tennis courts & the Beach House! School bus pick up for all schools. THIS IS ONE OF THE MOST IMMACULATELY KEPT HOMES I HAVE EVER LISTED - TOTAL PRIDE IN OWNERSHIP AND MOVE IN READY! (id:49663)
286 Taravista Drive Ne
Calgary, Alberta
Discover the epitome of renovation and comfort in this meticulously upgraded home, where no detail has been overlooked, and every space has been thoughtfully redesigned. Boasting comprehensive enhancements that span from the charming exterior to the inviting interior, this residence represents a substantial investment of approximately $200,000 in top-to-bottom renovations, including the kitchen, flooring, bathrooms, and the creation of a basement development featuring a secondary suite, currently in the process of legalization with the City of Calgary.Experience culinary excellence in the upgraded spice kitchen, equipped with an additional gas stove top and sink, perfect for those who love to cook and entertain. The integration of a third sink and expanded fridge/freezer capacity in the heated and insulated garage, alongside two upgraded electric panels—one for the heater and another to accommodate running equipment or an EV charger—underscores the meticulous attention to convenience and modern living standards.The exterior spaces of this home are a true extension of its interior beauty. The backyard transforms into a summertime haven with its low-maintenance landscape and enhanced deck, offering the perfect setting for relaxation and entertainment. Meanwhile, the front yard will enchant gardening enthusiasts with its picturesque pond, ideal for fish in the warmer months, creating a serene entrance to this remarkable home.Situated within walking distance to Taradale School (K-4), Our Lady of Fatima (K-6), Ted Harrison School (5-9), and a brief 5-minute drive to Nelson Mandela High School, this property promises a convenient lifestyle. Saddle Towne Circle Shopping Center is also nearby, providing easy access to a wide range of amenities including Safeway, FreshCo, a police station, fire station, and the Genesis center for fitness enthusiasts, ensuring all your needs are within easy reach.This property is not just a house, but a lifestyle upgrade. Don’t miss t he opportunity to explore this exceptional home through the available video and virtual tours. For a personal experience of its unique charm, contact your preferred agent for an in-person tour. (id:49663)
4722 21a Street Sw
Calgary, Alberta
WELCOME TO LUXURY LIVING IN THE HEART OF GARRISON WOODS! This STUNNING EXECUTIVE 6-BEDROOM, AIR CONDITIONED, 2-STOREY HOME with DOUBLE DETACHED GARAGE boasts over 3400 sq ft of DEVELOPED LIVING SPACE, ideal for those with a taste for elegance and comfort.As you step into the front entry, you are greeted by HIGH CEILINGS and an abundance of natural light that accentuates the BRIGHT AND SPACIOUS OPEN CONCEPT DESIGN. The GOURMET KITCHEN is a chef's dream, featuring UPGRADED STAINLESS STEEL APPLIANCES, GRANITE COUNTERTOPS, a BUILT-IN OVEN, MICROWAVE, and even a THERMADOR COFFEE MACHINE for your morning brew. The main floor offers a seamless flow with a SPACIOUS FRONT OFFICE, LARGE DINING ROOM, and COZY LIVING ROOM complete with a fireplace, perfect for relaxing evenings. The space is elegantly finished with hardwood flooring and beautifully crafted CURVED STAIRCASES that add a touch of sophistication to the home. Pet lovers will appreciate the PET SHOWER conveniently located at the back entrance. Upstairs, you'll find 4 bedrooms, 5 piece main bathroom, a convenient laundry room, and a spacious primary bedroom that includes HIS AND HERS WALK-IN CLOSETS, and a LUXURIOUS 6 PIECE ENSUITE with STEAM SHOWER providing a comfortable private retreat within your own home. The FULLY DEVELOPED BASEMENT features HEATED FLOORS, a LARGE MEDIA ROOM with built-in shelving, an EXERCISE/FLEX ROOM, 2 ADDITIONAL BEDROOMS, a full bathroom, and an OFFICE SPACE, offering endless possibilities for relaxation and productivity. Conveniently located with easy access to Crowchild and Glenmore Trail, as well as just a SHORT COMMUTE TO DOWNTOWN, this home truly has it all. DON'T MISS OUT ON THE OPPORTUNITY to make this exquisite property your own and experience the epitome of luxury living! (id:49663)
1010 39 Avenue Sw
Calgary, Alberta
Stunning custom built luxury executive home with over 6,000 square feet of developed living space with quality construction, modern design + in a sought-after private location. Fabulous curb appeal with windows galore. Numerous balconies + indoor /outdoor access from most rooms. Walk into the home on grade + be welcomed by a spacious elegant foyer. On this level there is a games room, lounge/tv room with over 10 foot ceilings, as well as large Nanny quarters with full ensuite, laundry + cold room, ideal for a wine cellar. The level is also configured to accommodate a home office with its own dedicated entrance. Attached garage with room for 3 vehicles. The main floor is expansive + ideal for family life + entertaining large groups. A stunning expansive great room with gas fireplace, 14 foot ceilings, floor to ceiling windows facing both front + back yards with 10 foot glass doors accessing the exterior spaces. Chefs kitchen with gorgeous cabinetry, professional appliances, island + informal eating area. Large fridge, pantry space, loads of drawers, steam oven, gas range + also rough in for an induction range. Grand dining room which faces the front of the house + shares a gas fireplace with main floor library/family room. Upstairs are 4 very large bedrooms. The primary bedroom is a luxury space with stunning windows on 3 sides, a huge sitting area, walk-in dressing room, ensuite bath with steam shower + roomy private balcony with lovely views. Two of the 3 family bedrooms share a Jack + Jill bathroom + the other is ensuited. Upper laundry is roughed in on this level. Amazing volume throughout this home which is bathed in natural light, built with extensive foam insulation, hardwood flooring, solid core doors, stylish lighting, an all-concrete garage with green roof, and designer staircase spanning all levels. Walk to Elbow Park school, the pathway system, tennis courts, skating, several parks, the Glencoe Club, and Marda Loop. An impressive home!! 75X125 foot l ot creates a lovely private large backyard. (id:49663)
810, 1319 14 Avenue Sw
Calgary, Alberta
Step into the realm of affordable investment with Unit #810 at NUDE on 14th Ave, a gem awaiting discovery in the heart of the Beltline. Crafted with the discerning investor in mind, this pristine, never-before-occupied studio embodies the essence of urban living at its finest.Situated amidst the vibrant pulse of downtown Calgary, NUDE offers an exclusive opportunity to capitalize on the convergence of lifestyle and real estate. Boasting unparalleled downtown vistas, this industrial-style unit is strategically positioned just steps away from public transit arteries, supermarkets, and the dynamic tapestry of entertainment options lining 17th Ave and 14th St.NUDE isn't just a residence; it's a meticulously curated community designed to elevate your tenants experience. A dedicated community coordinator orchestrates a calendar of events tailored to foster camaraderie and enhance value. From rooftop soirées overlooking the cityscape to penthouse pool tournaments and communal BBQs, every moment is an opportunity for connection and enrichment.But it's not just about the experiences; it's about the infrastructure that supports them. NUDE offers investors access to a suite of amenities designed to attract and retain tenants, including a sprawling main floor bike parking garage, bike maintenance facilities, a pet grooming station, and a parcel room.Inside Unit #810, the investment potential continues to shine. Revel in the modernity of Quartz countertops, exposed concrete ceilings, and top-of-the-line Whirlpool and Frigidaire kitchen appliances. Samsung washer & dryer, central AC, and fan coil heating ensure tenant satisfaction year-round.Step onto the expansive balcony, complete with a gas hook-up, and envision the evenings spent hosting BBQs against the backdrop of Calgary's twinkling skyline. With remarkably low monthly condo fees of just $226, NUDE presents a compelling investment opportunity in a location primed for growth.Embrace the urban lifestyle to its fu llest and seize the opportunity to invest in Unit #810 at NUDE on 14th Ave. This is more than just real estate; it's an investment in the future of Calgary's bustling downtown core (id:49663)
317 Monterey Drive
High River, Alberta
The Harrison, a modern take on bungalow living "under construction" offers open concept living with a spacious flex room and clear separation of private and semi-public spaces. If purchased in time you'll have the opportunity to select the finishes, colours & upgrades that best suit you. The Harrison is a downsizer's dream, offering open concept single-level living that's perfect for relaxing and entertaining guests alike. The back living room is highlighted by a vaulted ceiling that runs the entire length of the main floor and provides an open airy feel to the space and the gas fireplace provides a perfect spot to cozy up to on those cold winter nights & wall to wall windows ensure you can enjoy the views of the pond out back. The front kitchen faces the living room and dining room and has the chef in mind and doesn't compromise on function or style! An oversized island provides a space to gather and is perfect for dinner prep. The dining room sits perfectly in between the two spaces and provides a great space for holiday meals! Out the back door takes you to your oversized back deck thats the perfect spot on those long summer nights. The primary bedrooms vaulted ceiling is impressive and brings the airy feel to a space that allows you to unwind at the end of the day. And whether it's rushing to get ready in the morning or unplugging in the bath after a long day, the gorgeous ensuite brings a hint of luxury into your everyday. The undeveloped walkout basement provides the opportunity to increase your living space should you choose and the double front attached garage provides warmth and security to your cars all year long. Located in beautiful Montrose, this incredible new community is developed on 200 acres on the south side of High River and offers stellar mountain views, exceptional amenities and an abundance of pathways, parks and green space. In Montrose you'll be able to strike the perfect balance to all that's important to you! **Photos are from the show ho me/previous builds to demonstrate quality of construction & finishes and may not be an exact representation of this home** (id:49663)
3206, 310 12 Avenue Sw
Calgary, Alberta
Soaring 32 stories above Central Park in the Beltline of Calgary, this stunning Park Point sub penthouse takes in all of the sunshine and breathtaking views to the south, east and west, ensuring you never get tired of going home. This 3 bedroom and 2.5 bathroom floor plan offers 1548 square feet of living space in an open floorplan with modern finishings and seemingly endless windows. Built in 2018 everything still feels new and has been gently lived in and well taken care of. There are nine foot ceilings, neutral paint colors, hardwood flooring and central air conditioning. The kitchen is all you can ask for with ample cabinetry, custom panel refrigerator, large center island overlooking the living area, stainless appliances, including gas cooktop and granite counters. The primary suite includes a massive walk-in closet, five piece ensuite and a private secondary balcony. There is a second bedroom with a walkthrough closet and a cheater ensuite. The third bedroom would double as great private office space or guest room and includes a closet. Included are 3 TITLED UNDERGROUND parking stalls (side by side by side) and 2 assigned storage lockers. This fine building offers a classy building entrance complete with concierge and three elevators. Other amenities include a full gym, sauna & steam room, large lounge, small lounge & outdoor kitchen, car/pet wash, bike storage room, 27 visitor stalls and a rentable guest suite ($100 per night). The Beltline offers the best in a walkable lifestyle with countless shops, restaurants and entertainment options within a short jaunt. Biking options are also plentiful, with all of the bike lanes leading to Calgary’s top notch pathway system. Central living does not get much better. Come and see for yourself today! (id:49663)
72 Sherwood Way Nw
Calgary, Alberta
Opportunity does not Knock often, presenting you a 5-bedroom, 3.5-bathroom home located in the beautiful locality of Sherwood Park. With over 3000 sq ft of living space including basement, beautifully landscaped, stucco and stone exterior and located on a quiet street. This property provides the Space, the setting, Luxury, comfort and much more. Upon entering, you are welcomed by a grand entry that leads you into the welcoming living room through a hallway adorned with Large windows, providing Ample Natural Light. The main floor is beautifully designed with an office, 2 pc bath and an open kitchen. Adjacent to the kitchen is a bright and open living/dining combo area overlooking onto private Matured Garden, with plenty of space for large gatherings. Right next to the dining room, there is a formal seating space for your guests, with a gas fireplace to make your gatherings cozier. The aesthetic Spiral stairs lead to the upper level, which accommodates three spacious bedrooms, two bathrooms (including a 5-pc luxurious primary suite) and a family room. Basement is professionally finished in modern architecture with Soundproofing in ceilings, and offers two additional bedrooms, a bathroom, and a wide-open Recreational room area. This provides ample space for guests, a home gym or home theatre with the provision to add Multimedia. Please contact your realtor for a private showing. (id:49663)
44 Aspen Ridge Heights Sw
Calgary, Alberta
Opportunity to own the most distinguished estate in coveted Aspen Heights. This exceptional majestic estate blends modern elegance with architectural grandeur, boasting soaring ceilings and sophisticated interior design. Resting on nearly one acre of lush grounds, it stands as the largest and only gated property in Aspen Heights, promising unparalleled exclusivity, security, and privacy. Spanning over 14,000 sq. ft. of luxurious living space, the residence features 5 bedrooms, carriage house, full-sized elevator and heated, oversized double and triple garages - accommodating 5 vehicles with additional gated parking. The stunning foyer, flanked by sweeping cantilevered stairwells, leads into the grand parlour, adorned with extensive wainscotting, floor-to-ceiling windows, and a dazzling Swarovski crystal chandelier. A central hallway with white marble flooring exudes opulence, guiding you to the lavish essentials and grand entertaining spaces of both the west and east wings. This home redefines luxury living, offering a floor plan designed primarily for everyday living, entertaining, and relaxation. Highlights include a 2-storey study, library, fitness room, multiple lounging areas, formal and casual dining rooms, gourmet kitchen with extensive butler's pantry, wine wall, home theatre & lounge, sports lounge & games room with full bar to watch the game and decadent spa facilities including a lounge, dry sauna, steam room, soaker tub and massage room. The primary retreat, occupying the entire upper west wing, resembles a 5-star hotel suite, featuring a dramatic rundle stone fireplace, celebrity-style dressing room, lounge area, decadent ensuite and stunning west mountain views. Upper bedrooms two and three offer spaciousness, walk-in closets, built-in desks, and a luxurious Jack and Jill bathroom, while a media lounge provides a space just for the children. The fourth bedroom, located above the attached garage, is ideal for a nanny or guest, with a separate entranc e off the mudroom. The elegant rundle stone facade is complemented by majestic stone and wrought iron fence and gate, accentuated by stunning exterior lighting. Superior construction includes reinforced foundation walls, expansive covered back terrace, hidden eavestroughs, metal and wood clad windows, and a rubber slate tile roof with copper accents. The expansive yard has potential to add a pool or skating rink for the ultimate resort lifestyle. Perfectly situated on Calgary's upscale west side, surrounded by top private schools, shopping, amenities, restaurants and just 20 minutes to downtown, 30 minutes to the airport, easy access to the new ring road and west to the mountains. You have arrived. (id:49663)
242017 96 Street E
Rural Foothills County, Alberta
Welcome to your dream retreat just 10 MIN south of Calgary limits – an awe-inspiring acreage property set on almost 5 ACRES of land with breathtaking MOUNTAIN VIEWS. This CUSTOM-BUILT industrial-style home, constructed with steel and concrete, spans over 8000sq/ft of living space and has every upgrade you could imagine. The home opens with a beautiful foyer and soaring 20-FOOT-HIGH CEILINGS. Indulge in the epitome of culinary luxury within the CHEFS KITCHEN boasting 2 EXPANSIVE ISLANDS adorned with exquisite QUARTZ countertops. Equipped with high-end DCS DOUBLE OVENS and a six-burner gas stove, this kitchen is a chef's dream. Never worry about space constraints with the inclusion of a COMMERCIAL-GRADE WALK-IN refrigerator and freezer, ensuring an abundance of storage for your culinary delights. You even have a personal THERMADORE coffee-making station. Moving into the living area you will notice a cozy DUAL SIDED GAS FIREPLACE that ignites the warmth in this room. The formal dining area provides a picturesque view of the backyard & mountains through large windows that flood the space with natural light. The residence boasts a unique design with two wings. The WEST WING, a sanctuary for the owner, features a spacious room with its own PRIVATE BALCONY overlooking the majestic mountains – an ideal spot for evening wine or morning coffee. The primary ensuite is a luxurious haven with a double vanity, a 6-headed STEAM shower, an ASKO washer/dryer set, and custom-built closets. The EAST WING of the home has a PROFESSIONALLY CRAFTED WORKSPACE that is divided into multiple units, each equipped with the latest in modern amenities and technology. The design seamlessly blends functionality with aesthetics, featuring ample natural light streaming through large windows, creating an inspiring and energizing environment for productivity – perfect for a BUSINESS OWNER. This area is also versatile enough to be transformed into a fitness studio or personalized space to suit your nee ds. The WALK-OUT basement is a host’s haven, featuring a massive entertainment space, a wet bar, and various sitting areas, including a dedicated THEATRE ROOM. Two large bedrooms with ensuites complete this level, ensuring comfort and luxury for guests. Parking hassles are a thing of the past with a QUADRUPLE GARAGE boasting an impressive 1300 sq/ft and towering 14-foot-high ceilings. There are so many more luxurious upgrades this home has including RADIANT IN FLOOR heating, 9 FOOT solid core doors adding a touch of sophistication/privacy to each room, top-tier commercial AIR CONDITIONING unit to keep cool on those warm summer days, and lastly the property is crowned with an EPDM RUBBER ROOF that has a life expectancy of up to 50 years. This home offers the perfect blend of tranquillity and convenience, within close proximity to the new South Health Campus hospital and numerous amenities. Don't miss out on this incredible opportunity to own a piece of paradise in the beautiful Foothills County! (id:49663)
103, 535 10 Avenue Sw
Calgary, Alberta
Welcome to The Hudson! Here you will discover a select few of the most sought after Units that are located in the Heart of down town Calgary. This classic structure was built before Calgary hosted it's very first, now world renowned, Stampede. It has maintained it's gorgeous design draw while being wrapped in modern renovations and 20th century elements. The exposed 13 foot ceilings constructed with fir beams and columns showcase a remarkable era in history and are simply stunning to walk through. Adorned with modern stainless steel appliances, quartz countertops and a three sided fireplace, all imposed in an open concept design. This historic modern environment is a rare gem to behold. All of this located within walking distance of shops, major amenities, parks, the Bow River, walking paths, restaurants and The Core shopping center. It is impossible not to appreciate this space once you enter. Contact us for a private viewing today. (id:49663)


