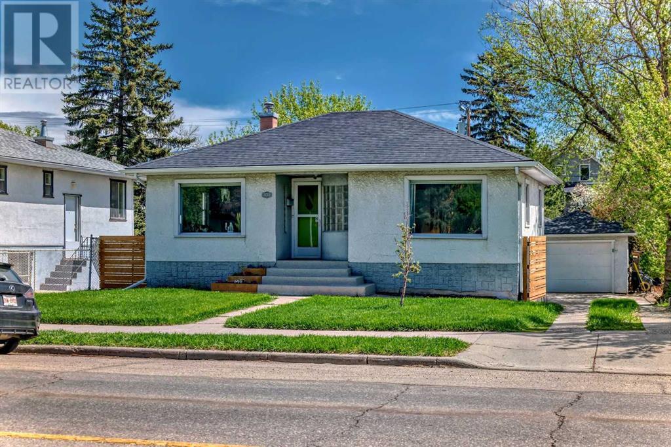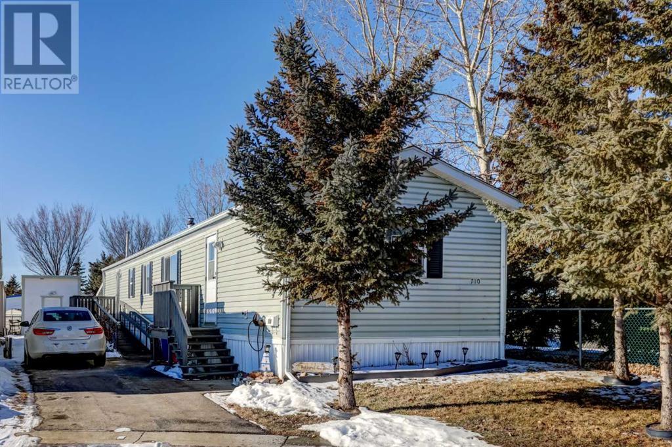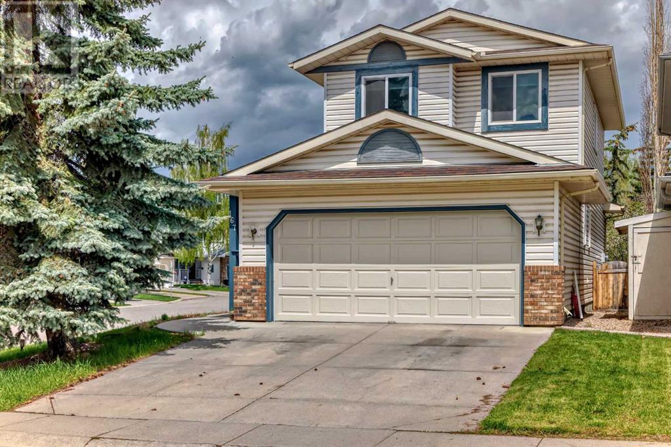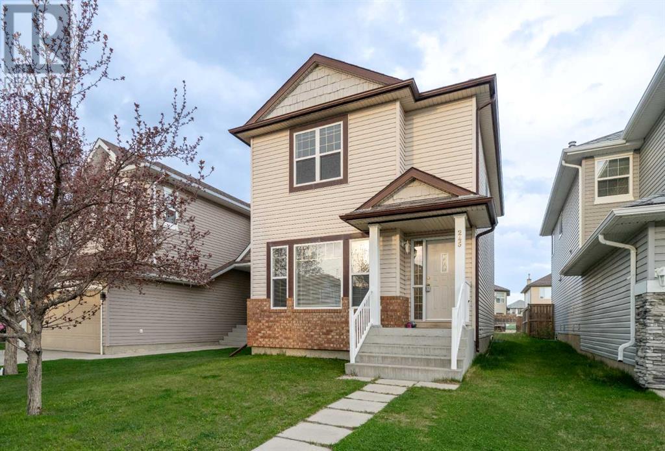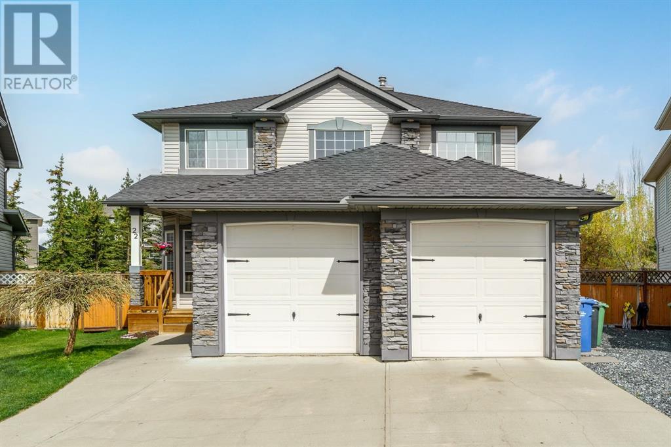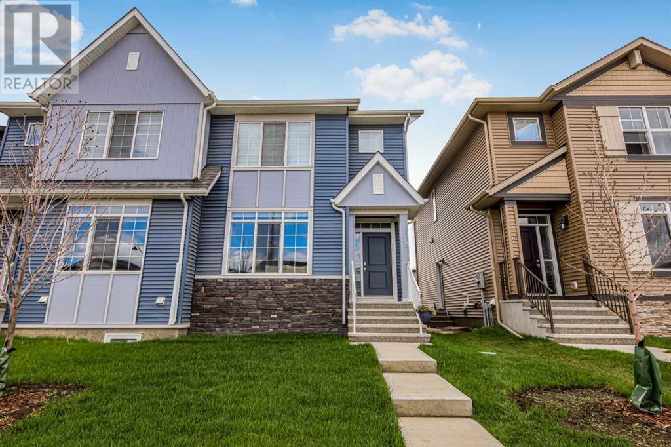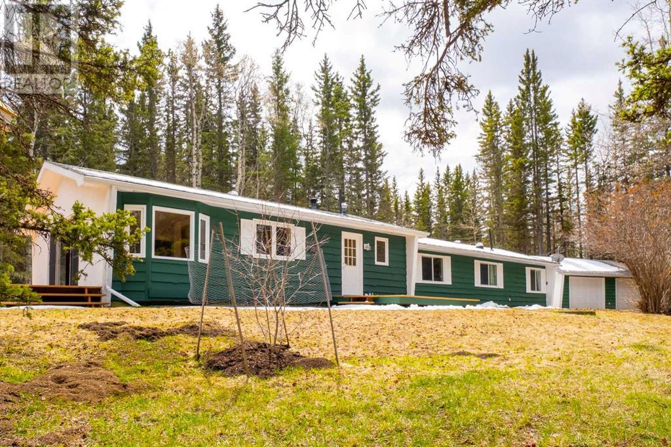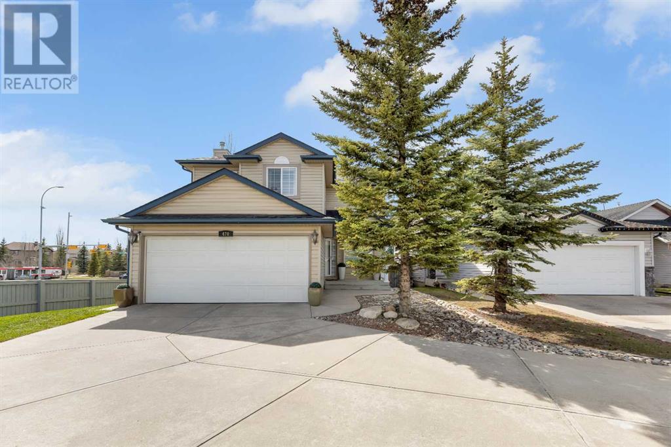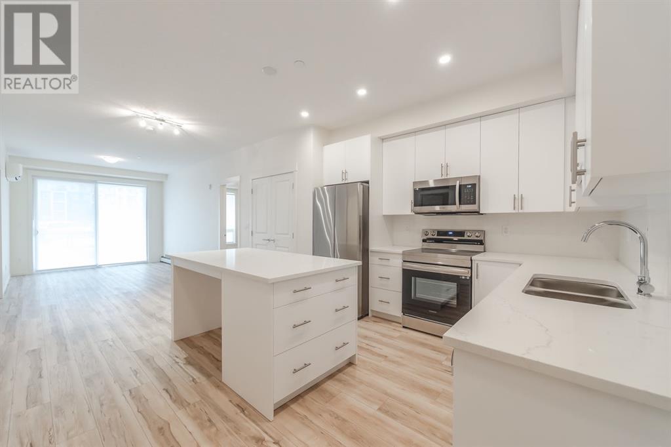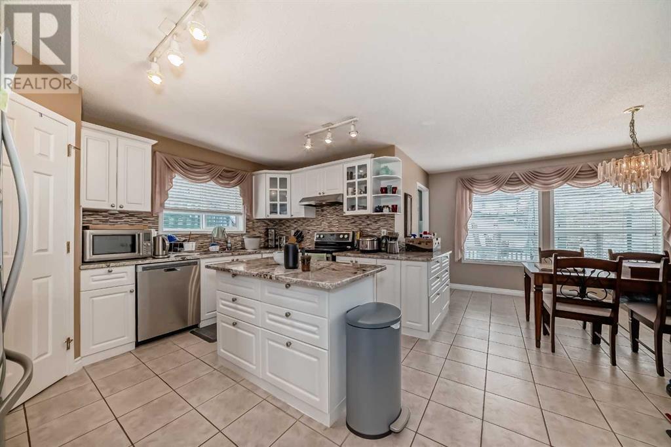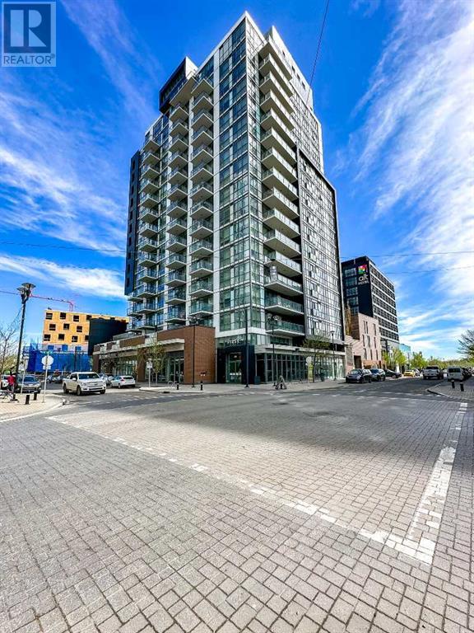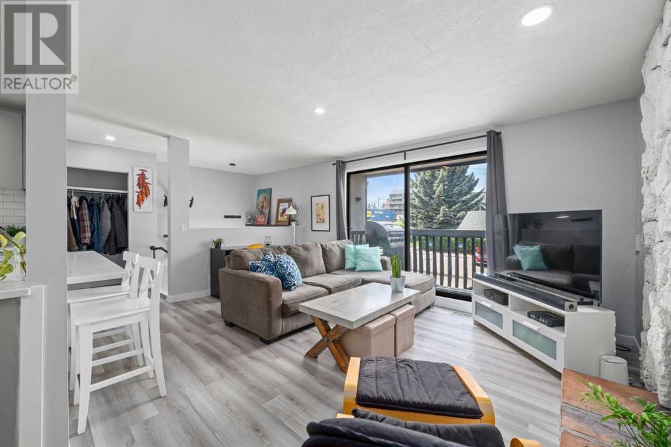SEARCH & VIEW LISTINGS
LOADING
1130 8 Street Se
Calgary, Alberta
Huge 49.57 ft X 150 ft R-C2 lot. Adjacent to City of Calgary community building parking lot (Bridge club - very quiet). Excellent land development opportunity or single family dwelling with 2 Bedrooms on main level with kitchen and living room. Updated laminate flooring, shingles replaced in 2020, new basement windows in 2019, updated range and dishwasher in 2022, updated kitchen cabinets. Walkup basement developed with 3 pce bath and bedroom (wall bed included), room for kitchen (perfect for tenancy). Front drive garage access with remote controlled power access gate into yard. . (id:49663)
710, 1101 84 Street Ne
Calgary, Alberta
**OPEN HOUSE SUNDAY, MAY 19, 2:00-4:00 pm ** THIS HOME IS PRICED TO SELL! AWESOME LOCATION on this air-conditioned home with 1200 sf on ONE level & affords you large private & quiet location, partially fenced with only one neighbour beside you & truly move in ready with nothing at all to do but enjoy. If this is what you've been looking for then you have just found your new home! Perfect for the budget conscious and those who don't want 'shared walls'. This home is the last home on a cul de sac, good size lot, large mature Evergreen trees face the home & is nature's way of giving you privacy. Large yard has huge custom workshop that is 11 x 9.5 wired and insulated, 2nd shed for storage is 10 x 10 and is wired as well, both built in 2017 with Permits! It also has a covered area for outdoor furniture and still room for small garden. The minute you walk into this home, you can see the PRIDE OF OWNERSHIP! The living room is large with a gas fireplace, tons of natural light from the oversize window and the kitchen is a chef's delight with newer appliances, good size island, skylight that brings in more natural light, dining area that fits table for 6, built in china cabinet and a computer/work-station tucked around the corner & that's just the start. The primary bedroom is big with a large closet and 4 pce ensuite. Two good size bedrooms are at the other end of the home with a full 4 pce bath. The upgrades that have been done include in 2017: HWT, toilets, medicine cabinets, shutoff valves in kitchen and bathroom sinks. 2018: front steps replaced, flooring replaced in living room and 3 bedrooms & new baseboards. 2019: stove, fridge and freezer replaced, roof seal done, gutter screens installed. 2020: driveway repaved, landing and railing replaced on back steps. 2021: interior of home repainted, air conditioner installed (with permits) & shutters installed on 4 windows. 2022: OTR microwave installed & new dishwasher installed. Lease fee of $630 includes water, s ewer, snow removal, common area maintenance, garbage pick-up, landscaping & full use of the club facilities. Minutes to East Hills shopping, Costco, Walmart, Theatres & Stoney Trail to name a few. Bus service is in the park as well as school bus service. RV storage is available on site so it's nice and close to home. When home is the most important word these days, you will certainly be proud to call this one yours! I know it's said all the time but you've got to see this beautiful home! (id:49663)
167 River Rock Crescent Se
Calgary, Alberta
Great family-oriented community, next to Quarry Park, Carburn park and river pathways. An up graded home in a Large quiet corner lot back to a beautiful park. Main level featuring tile and hard wood flooring thorough out. The 9-foot ceiling Main floor includes specious living room, family room, kitchen that looks out to landscaped gardens, with matured apple and cherry trees. The main floor has a two piece bathroom and laundry room. You will enjoy working in the spacious kitchen with a large center island, granite top with stainless steel appliances. The large breakfast nook that opens to an outdoor deck featuring park views.The second-floor features three bed rooms, master bedroom has a walk-in closet and a four-piece bath. two additional bedrooms and full 4-piece bath. Fully finished basement includes a den, fourth bedroom, family room, a 3-piece bathroom, storage room and a large kitchenet. All the major items have been up-graded, new paint through out the house, newer appliances, windows and doors, Hot water tank and furnace. Radon Gad mitigation systemin place. (id:49663)
245 Covewood Circle Ne
Calgary, Alberta
Your dream home awaits in Covewood! This charming 3-bedroom, 2.5-bathroom detached property at 245 Covewood Circle NE offers 1390 square feet of comfortable living space, perfect for families or those seeking a spacious haven. The modern kitchen features black appliances, ideal for creating culinary delights. Unwind in the sprawling backyard – a blank canvas for your green thumb or the ideal spot for summer soirees. With room for a double garage, you'll have ample storage for vehicles and outdoor gear. Covewood Circle NE places you within a vibrant community, offering peaceful suburban living with easy access to parks, shops, schools, and everything Calgary has to offer. Don't miss your chance to be part of the Covewood lifestyle – contact me today to schedule a viewing! (id:49663)
22 Crystalridge Close
Okotoks, Alberta
*Open House Sat. May 18, 1-3pm & Sun. May 19, 12-2pm* In the heart of Crystalridge, Okotoks' lake community, situated on a pie lot you’ll find this 6 bedroom family home with a walkup side entrance! Backing a green space, on a quiet street and just steps to an elementary school. Step inside to discover a meticulously maintained home that radiates warmth and comfort. The main level invites you in to the foyer with an open to below staircase ensuring an abundance of natural light. Enter to the front living room, complemented by a formal dining area or additional living space. The heart of this home lies in its inviting kitchen, with granite countertops, updated white cabinetry, corner pantry, timeless backsplash and stainless steel appliances creating an atmosphere that's both stylish and functional. Overlooking the family room, complete with a feature gas fireplace is the second dining area with enough space for a large family. Vinyl floors and neutral paint tones complement the space. Step out through the patio doors to the back deck, where you can unwind and soak in the views and privacy of the green space. The main floor office is convenient to work from home. A renovated laundry/mudroom with a new washer and dryer gives access to the double attached, oversized, heated garage. A powder room completes the main level before you head up. Upstairs are four generously sized bedrooms. The primary bedroom is large with an abundance of natural light, views of the greenery, the amount of windows is impressive. The primary ensuite is complete with double sinks, a makeup counter, soaker tub, water closet, shower, and a spacious walk-in closet. Three additional bedrooms and upper bathroom provide plenty of space for family members or guests. Venture downstairs to discover a fully finished basement, featuring two more bedrooms, a second fireplace, rec room area, and a fourth bathroom. With its walk-up separate entrance, this lower level presents an excellent opportunity for mu lti-generational living or potential rental income, with ample space to add a second kitchen. Additional highlights of this exceptional home include a newly redone roof in 2019, A/C for year-round comfort, a water softener, and central vac for added convenience. Complete with lake access for endless recreational activities including days at the beach, swimming, water sports, playgrounds, skating, and fishing. Take a look at the virtual tour or book a private showing to discover why Okotoks is Alberta's hottest community! (id:49663)
32 Creekstone Drive Sw
Calgary, Alberta
Welcome to this well-pampered beauty, in this fast growing community of Creekstone in Pine Creek. Close proximity to lots of amenities. Mins walk/drive to high end Sirocco golf club, Spruce Meadows, Gates of Walden, Shawnessy Village, fire station, Silverado shopping center, parks, schools, sommerset train station, public transportation and mins to McLeod Trail for easy access to the different areas of the city. This semi-detached building/duplex also has a separate side-entrance ready for a suite in the basement (some rough-ins done). Main level offers large open concept living area with high ceilings. The kitchen features all stainless steel appliances with ample cabinet space, island, and quartz countertops. Upstairs features three good sized bedrooms including a huge master with a walk in closet and a four piece ensuite. Main level features upgraded LVP flooring, upstairs has carpet. There is also a washer and dryer. Heat pump also installed as a back-up heating/cooling system. This listing would be gone in no-time. Book a showing now. (id:49663)
182064 320 Street W
Rural Foothills County, Alberta
Welcome to your own private wooded oasis! Situated on a sprawling 16 plus-acre estate, this charming 3-bedroom, 2-bathroom home offers the perfect blend of tranquility and comfort. Tucked away amidst towering trees this retreat promises a lifestyle of serenity and seclusion.Step inside to discover a cozy yet spacious interior, boasting 1,638 square feet of living space designed to embrace the beauty of its natural surroundings. The layout creates an inviting atmosphere, with large windows throughout inviting in streams of natural light and providing glimpses of the picturesque landscape outside.The heart of the home is the warm and welcoming living area, where you can unwind by the fireplace on chilly evenings or gather with friends and family for movie nights and game days.Retreat to the comfort one of the 3 spacious bedrooms, where peaceful nights await. Wake up to the gentle rustle of leaves and birdsong, or step outside onto the private wraparound deck to savor your morning coffee surrounded by the sights and sounds of nature.Outside, the expansive grounds beckon you to explore and embrace outdoor living at its finest. Whether you're taking a leisurely stroll through the woods, or simply relaxing on the deck with a good book, every moment spent in this natural sanctuary is sure to rejuvenate the soul.With plenty of room for gardening, recreation, or even adding additional amenities such as a workshop or guest cottage, the possibilities are endless. Whether you're seeking a weekend getaway or a full-time retreat from the hustle and bustle of city life, this 16-acre woodland paradise offers the perfect blend of privacy, convenience, and natural beauty. Don't miss your chance to make this idyllic retreat your own – schedule your private showing today! (id:49663)
470 Millrise Square Sw
Calgary, Alberta
Presenting this beautiful, fully finished family home with over 2,600 sq ft of developed living space, located on a huge oversized corner, cul-de-sac lot in the family-friendly community of Millrise. This exquisite home is perfectly situated close to Fish Creek Park, walking and bike paths, transportation, shops, schools, and all amenities.Step inside to discover an exceptional floor plan featuring an open-to-below living area with a central gas fireplace, huge windows throughout, and hardwood floors. The formal dining room provides a sophisticated space for entertaining. The updated kitchen is a delight, boasting granite countertops, a granite center island, maple cabinets, stainless steel appliances, and a corner pantry. The bright nook area off the kitchen opens onto a newly finished composite 2-tiered deck, perfect for outdoor dining and overlooking the expansive backyard. The upper level offers a serene master retreat with a walk-in closet and a full ensuite bathroom, complete with a soaker tub and separate shower. Two additional bedrooms and a full bathroom complete the upper level. The fully finished basement features a spacious family/games room, plenty of windows for natural light, and a full bathroom equipped with in-floor heating.Additional highlights include a new roof installed in October 2023 which the guarantee is transferable, a double attached garage with a large curved driveway for additional parking, main floor laundry, and an 8x10 shed. The home boasts great curb appeal and is in immaculate condition—truly a must-see.Schedule your private showing today! (id:49663)
6105, 15 Sage Meadows Landing Nw
Calgary, Alberta
This isn't just a condo; it's a lifestyle upgrade! Amazing home for the savvy investor or professional work-from-home couple who likes to lock up and leave. This exceptional 3-bedroom, 2-bathroom condo offers the ideal blend of affordability and luxury. Stunning upgrades abound: Full-Height Cabinets in Kitchen for extra storage - Extended Deluxe Island with Upgraded Quartz Counters and Pot/Pan Drawers - Air Conditioning - Stainless Steel Appliances - In-Suite Laundry - HUGE Walk-out Patio - Luxury Vinyl Plank Flooring Throughout - Pot Lights give the whole unit extra light - Custom Closet Organizers in Walk-In Closets - Extra Drawers in the Bathrooms - Storage Cabinets over Toilets and so much more! Take a break from your screen and step onto your private patio with plenty of room for a dining and lounging area. Serene ravine pathway and park system await just outside your door! Need to grab essentials or indulge in some retail therapy? It's a mere zip up the street to reach grocery stores, eateries, and boutiques, For those who prefer to drive, you are only 8 minutes to Costco and endless other options! Rest assured knowing secure heated underground parking awaits, ensuring your vehicle is safe day and night. Commuting? You are minutes to Stoney Trail and Deerfoot. Weekends are a delight with an array of outdoor activities within easy reach. Whether it's hiking through Nose Hill Park, biking along Big Hill Springs, or heading to the mountains, adventure awaits just minutes away.Don't miss out on this rare opportunity to embrace comfort, convenience, and style in one of the city's most sought-after locations. Schedule your showing today and step into your new Urban Oasis! (id:49663)
125 Tarington Park Ne
Calgary, Alberta
MOVE IN READY IN TARADALE! Welcome to 125 Tarington Park NE! With 4 beds and 3 baths this FULLY FINISHED home boasts a recently replaced roof and siding as well as loads of recent updates and finishings! The CURB APPEAL screams pride of ownership with BEAUTIFUL LANDSCAPING, annual plants and a MATURE GARDEN that is perfect for those with a green thumb! Upon entry the front Living Room is perfect for entertaining, and flows into the focal point of the property the UPDATED KITCHEN with upgraded STONE COUNTERTOPS and beautiful white cabinetry! The dedicated dining area is perfect for those busy mornings with ample room for friends and family. The upstairs has a large master suite with 4 piece bath and a walk in closet. There are two more bedrooms for the kids and another 4 piece bath for their use. Downstairs has new plush carpeting and is fully developed with a 4th Bedroom for guests or those looking for multi generational living. The backyard has a large deck for relaxing and a convenient DETACHED DOUBLE GARAGE! This home is perfectly located near the ring road for quick access to anywhere in the city, as well as nearby parks and the Dashmesh Cultural Center! Quick possession available! (id:49663)
407, 550 Riverfront Avenue Se
Calgary, Alberta
Incredible value in this trendy, one bedroom condo, perfectly located in the East Village! This great unit offers a bright, open plan, 9 ft. ceilings, contemporary finishes throughout and central air-conditioning. Functional kitchen with moveable island, quartz countertops and stainless appliances. Master bedroom complete with walk-in closet and 3 piece ensuite bath. Enjoy a spacious east facing balcony with gas barbeque hook-up, convenient in-suite laundry, a designated storage locker and one titled, underground parking stall. Wonderful building amenities include a roof top patio with spectacular views, entertainment/party room, guest suite, exercise room and yoga studio and concierge. Just steps to river pathways, restaurants and shops. Live your best lifestyle in this vibrant community! Welcome home! (id:49663)
3, 1743 24a Street Sw
Calgary, Alberta
Excellent opportunity to become a homeowner in a great community! Welcome to your fantastic Shaganappi townhome combining unparalleled value and convenience with a low-maintenance lifestyle and an unbeatable inner-city location. This beautifully renovated bi-level offers 2 bedrooms, 1.5 bathrooms, 954 SqFt of fully finished living space, and numerous upgrades throughout. The main level’s functional, open floor plan boasts luxury vinyl plank flooring, upgraded light fixtures, a charming wood-burning fireplace with stone surround, and sophisticated, timeless finishings. The kitchen has been tastefully remodelled with stone countertops, crisp grey cabinetry, newer stainless-steel appliances, subway tile backsplash, and a convenient central island / coffee bar. Your well-appointed kitchen flows seamlessly into the bright living and dining areas. The living room offers an abundance of space to comfortably accommodate both a seating and office area. Just off the living room, patio doors connect to your private, west-facing balcony - the perfect spot for morning coffee and sunny summer barbecuing. Completing the main level are two sizeable closets and a fully renovated 2pc bathroom with an upgraded vanity, contemporary lighting, and custom fixtures. Downstairs, you’ll discover 2 bright and generously sized bedrooms, both with ample closet space. The renovated 4pc bath offers a soaker tub with tile surround, upgraded flooring, a new vanity, upgraded lighting, and more custom fixtures. The lower level also boasts a large storage closet and a conveniently located laundry area. Just outside the front door, you’ll find your private concrete patio (only one in the complex!) and a charming front garden. The assigned parking stall with plug-in is perfectly located directly in front of your unit. The exterior of the property has been cheerfully landscaped with mature trees and vibrant perennials. This exceptional complex has low condo fees and is pet friendly. Just a short walk to the off-leash area, Shaganappi Park, and the community centre with year-round activities. The Killarney Aquatic Centre, Alex Ferguson Elementary, Shaganappi Golf Course, transit, and all the best shopping and dining destinations on 17th Avenue are just moments away. Enjoy easy access to bike paths and close proximity to Mount Royal University and U of C. This is the ideal property for first-time home buyers, students, small families, and investors alike. Come discover the perfect place to call home! (id:49663)


