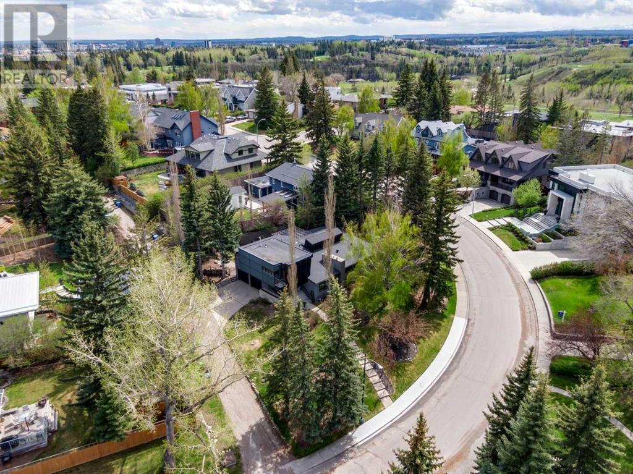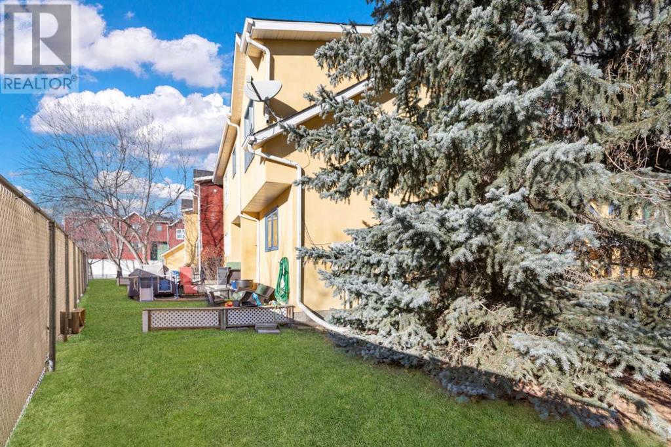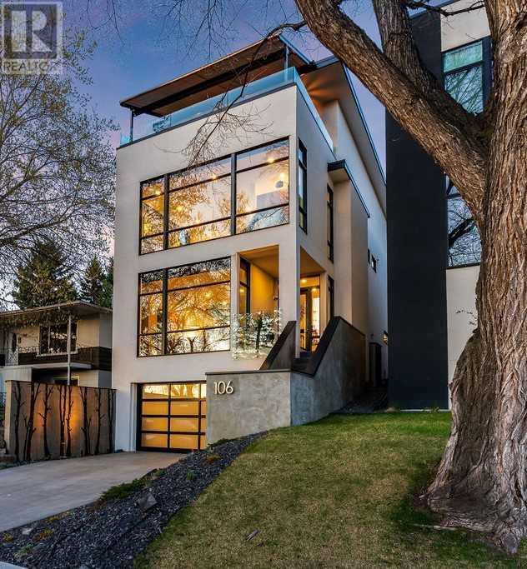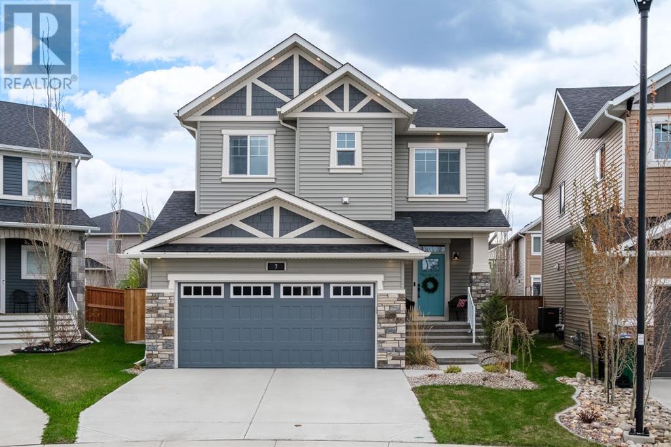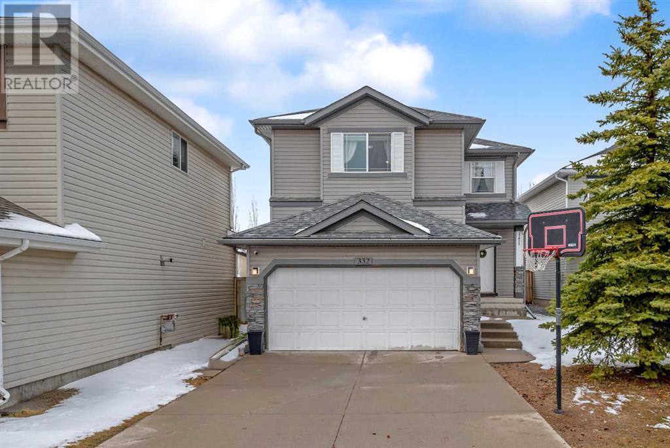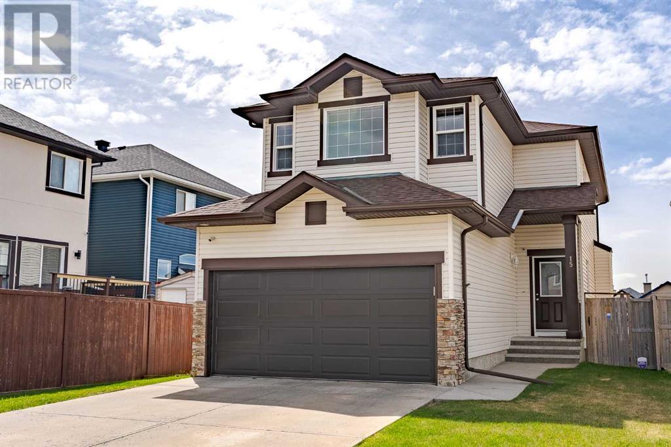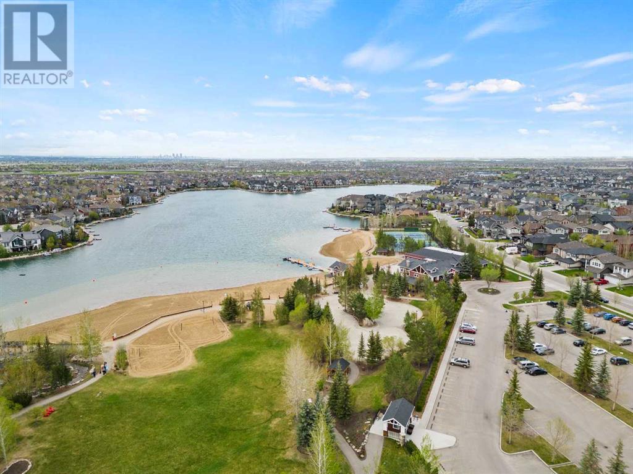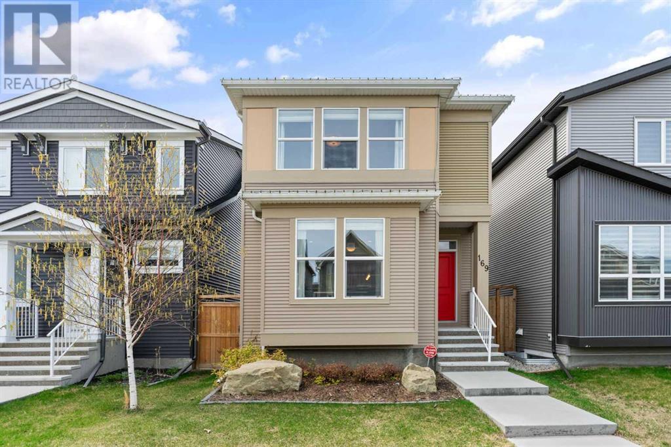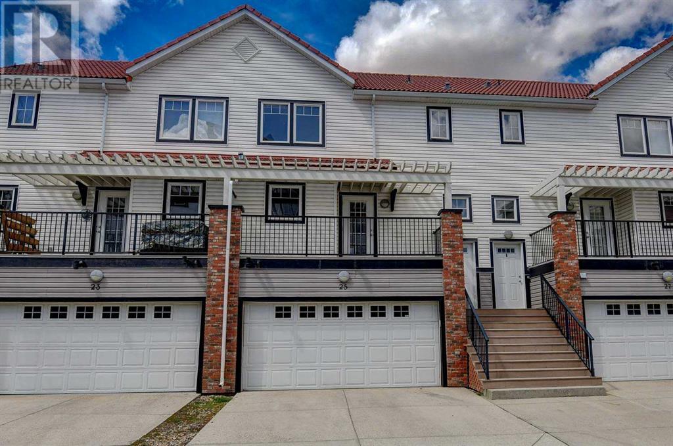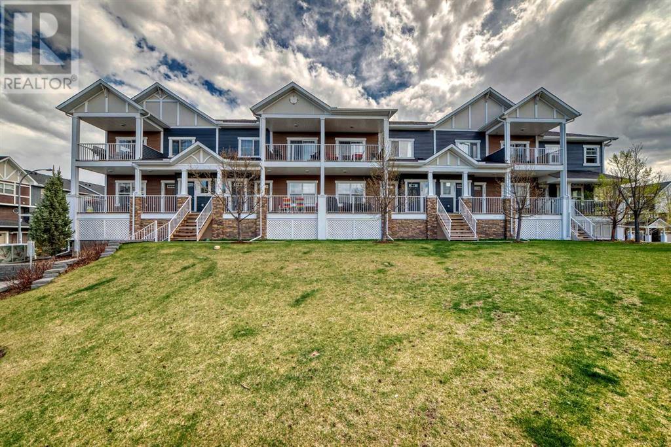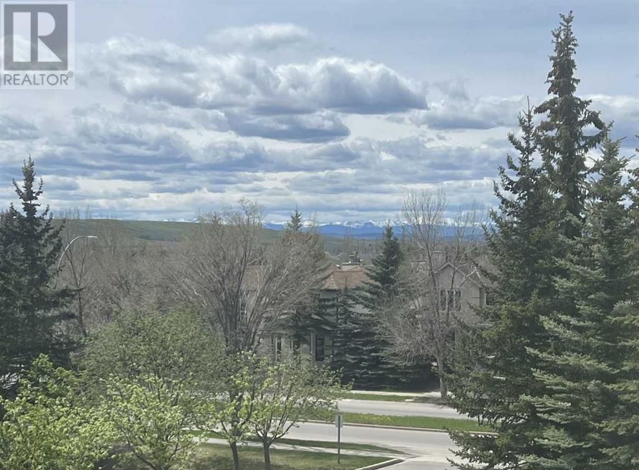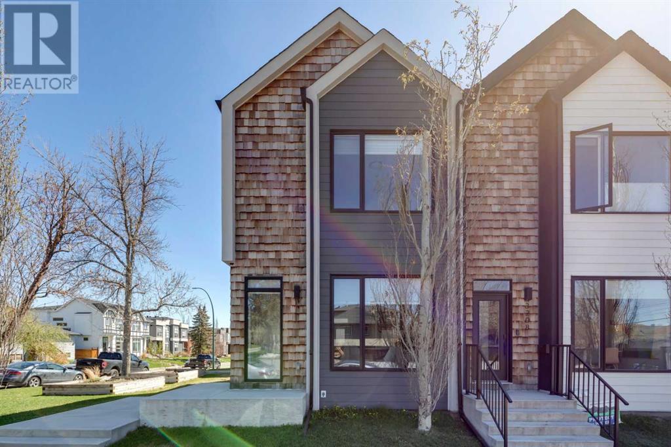SEARCH & VIEW LISTINGS
LOADING
4608 Coronation Drive Sw
Calgary, Alberta
The presence of 4608 Coronation has been felt in the heart of Britannia since first built in 1956. At 15,401 square feet, this lot is a blank canvas for the creative buyer to construct an architecturally inspiring estate home in one of Calgary’s most prominent locations. Total frontage onto Coronation Drive is an astonishing 217 feet. Once inside, the true opulence of the property & location is felt. Outdoor spaces will be private & soaked in natural light from the south + west. The current landscaping is mature, colourful, and meticulously manicured. A new build is not the only use of this fabulous property, as the current Mid-Century Modern home has 4 bedrooms up, 3 +1/2 bathrooms, and 3,749 square feet of developed living space that could be smartly renovated with an eye catching design. On the main level, a formal dining space anchors a family friendly lay-out. The upper level encompasses a master bedroom with downtown views, and 3 other good sized kids rooms with direct access to a 4-piece bath. The finite supply of quality building lots or homes fit to be renovated in Britannia is shrinking every quarter. Britannia is a premier neighbourhood located on the bluffs overlooking river park, with big mountain views, endless amenities, parks/playgrounds, and welcoming residents. Offers will be presented Monday May 20th at 4PM. (id:49663)
6, 7 Westland Road
Okotoks, Alberta
Welcome to this beautifully updated three-bedroom, end-unit townhouse style condo, perfectly nestled next to a serene green space. This home has been freshly painted throughout and features $40,000 worth of recent upgrades in flooring and bathroom renovations. Step into the spacious living room, where you can cozy up next to the gas fireplace adorned with a stunning new rock wall. The room boasts new paint, flooring, potlights, and a drop ceiling, creating a warm and inviting atmosphere. Large windows offer picturesque views of the adjacent park, bringing in ample natural light. A few steps up, you'll find a bright and open kitchen and dining area that has been thoughtfully updated. The kitchen now features new high-gloss cupboard doors, quartz countertops, a stylish backsplash, and fresh paint. Modern taps and new flooring complete this functional and elegant space. The full-size laundry area is conveniently located off the back entrance, adjacent to the powder room, providing ease and efficiency for your daily routines. Upstairs, the large primary bedroom is a true retreat with new paint and pot lights. It includes a walk-in closet and a newly updated three-piece ensuite, featuring quartz countertops and high-gloss vanity doors. Two additional bedrooms share a completely renovated bathroom, which includes new paint, a toilet, sink, taps, vanity, flooring, and wall coverings. The lower level of the home offers a versatile TV room, currently used as a sleeping area, and provides access to crawl space storage. Outdoor spaces include a welcoming front porch, a back patio, and a south-facing side yard, perfect for enjoying the outdoors. A detached single garage is titled to the condo, providing secure parking and additional storage. Located within walking distance to shopping, restaurants, and schools, this home is situated in a quiet and private setting. This home has undergone significant renovations, including the removal of all popcorn ceilings, installation of new baseboards and trim, fresh paint, new flooring, updated toilets, new taps, modern light fixtures, and new hardware throughout. It's a move-in ready gem that offers peace of mind with all the hard work already done. Don’t miss out on this opportunity—schedule a viewing today and buy with confidence, knowing that all the renovations have been expertly completed. All you need to do is move in and enjoy your beautiful new home! (id:49663)
106 12a Street Ne
Calgary, Alberta
Exquisitely crafted Loft Style residence, where every detail has been meticulously designed to bring you a luxury urban experience with over 3600 sq ft of open concept living. Form and function blend flawlessly in this designer home with 9 &10’ ceilings, floor to ceiling windows, wide plank oak flooring, steel and glass accent walls, exposed concrete accents, decorative industrial beams, and stunning white brick feature walls throughout that complement the one-of-a-kind steel and glass open staircase. This home has all the features and attention to detail that will compliment your individual lifestyle from day one. The light filled main floor w/10’ ceilings features a generous living room w/a 63” gas fireplace, a spacious chef’s kitchen and a 14’ quartz island w/seating for 6. The separate dining space will easily accommodate a 9’ table w/a glass wall walkout to the backyard retreat. Conveniently adjacent to the kitchen/dining area is a truly unique steel and glass enclosed wine/beverage centre. Entertain family and friends in style and comfort in this open concept but intimate space. The second level features 2 secondary bedrooms w/floor to ceiling windows and a large 5pc bathroom plus a dedicated laundry area w/vintage laundry tub and plenty of overhead storage. Relax in your stunning primary retreat, featuring a spacious 5pc ensuite w/freestanding tub & steam shower, walk-in & secondary closets. The primary bedroom with lounge area incorporates a full wall of 9’ floor to ceiling windows which makes you feel like you are sleeping in a tree house. The 10’ ceilings on the third floor makes this a very unique bonus level including a large guest bedroom w/ full height windows & private balcony, an adjacent 4pc bathroom and a glass enclosed private office area. The remainder of the space accommodates a large entertainment/media room with wet bar and access to the giant outdoor patio with stunning views of the neighborhood and the downtown core. Once again, you get that treehouse feeling w/a motorized retractable overhead awning and vertical wind/sun screens. Enjoy the relaxing solitude of this space with a glass of wine beside the 8’ teak fire table. The heated garage level will delight car enthusiasts and hobbyists alike with room for 4 cars, a built-in work bench and plenty of storage space. This is not just a large functional garage but another well designed space featuring decorative wood and concreate feature walls, a black painted ceiling w/plenty of pot lighting and built in ceiling speakers. The generous mud room off the garage has tons of storage space. Finally, the backyard area features an 8per salt water hot tub, an 8.5’ outdoor kitchen w/a 42” gas grill, a 10 x 18’ dining space w/a motorized louvred pergola and a 10’ concrete and teak table. This is the place to enjoy summer surrounded by a fully landscaped low maintenance & irrigated garden paradise. Turn the key and enjoy your new lifestyle in Bridgeland within walking distance of the downtown core. (id:49663)
7 Bayside Cove Sw
Airdrie, Alberta
**OPEN HOUSE: MAY 18TH - 11AM-2PM** Welcome to your stunning McKee Built two-story retreat on a quiet, family friendly cul-de-sac! Prepare to be captivated by the gorgeous curb appeal as you approach this inviting home, complete with a bright and welcoming porch.Step inside and be greeted by the spacious front foyer, adorned with functional built-ins inside the closet. The main floor has an incredibly open floorplan, seamlessly blending the living, dining, and kitchen spaces into a bright and airy oasis. Relax by the cozy gas fireplace in the Living Room, surrounded by extra windows that flood the space with natural light. This Dining Room has plenty of space for any sized dining table. Features in the kitchen are too many to name, but we will give it a try! Tons of drawers, cabinets underneath the island for extra storage, pull-out garbage, chimney hood fan, a cute window over the stove (great for growing herbs and letting more light in), undercabinet lighting, sliding cooktop, built-in microwave, roll out’s in almost every cabinet (open one up and see for yourself). The pantry is thoughtfully designed with built-in shelving, for your morning coffee routine. It conveniently connects to the mudroom, complete with another beautiful built-in for organizing kids' jackets and shoes. A half bath completes the main floor for your guests' convenience.Upstairs, be welcomed into a spacious bonus room with vaulted ceilings and west-facing windows, perfect for relaxation or entertainment. The primary suite is a true haven, offering ample space for a king bed or entire bedroom set, complemented by a luxurious ensuite featuring double sinks, quartz countertops, shower, and a FREESTANDING TUB. The walk-in closet is a masterpiece of organization, with well-crafted built-ins including drawers. The kids' bedrooms are thoughtfully laid out in a Jack and Jill style, sharing a bathroom with double sinks and plenty of storage. A beautiful laundry room with shelving to hang clothes comp letes the upper level for added convenience. The basement is a playground waiting to happen, with 'the floor is lava' carpeting already in place for endless fun. Customize this space to your liking or leave it as is! The garage offers plenty of room for two vehicles and additional storage options with its great height. A few other things to note: 75 gallon hot water tank, extra windows have been added throughout the house and tons of pot lights throughout. FINALLY, step outside to discover the backyard oasis you've been dreaming of. With its pie-shaped layout, pergola, huge deck, fire pit area, and lush landscaping including dozens of trees and bushes, this backyard is sure to be your personal paradise. Don’t worry! You have IRRIGATION that connects right to your phone! Don't miss the shed on the side of the house, perfect for storing outdoor essentials. Spend afternoons exploring all the fun little details that have been added to this exceptional outdoor space. Don't wait to make this dream home yours! (id:49663)
332 Citadel Meadow Bay Nw
Calgary, Alberta
Welcome to Shane Home built located on a Quiet cul-de-sac. The large porch makes the entrance super welcoming. Spacious and great size foyer with a large window and good size closet lead you to an open concept floor plan, with a wonderful size living area and lovely kitchen, with plenty of lights and nice white cabinets, Double sink located on a raised island with wood countertops and large size corner pantry. Laundry room & 2pc bath complete the main floor. The dining room leads you to a massive sundeck and massive backyard, perfect place for outdoor entertaining and enjoying the fresh air! The upstairs offers a massive bonus room with a large window and corner gas fireplace. 2 large bedrooms with 4 pc bathroom. A large master bedroom that can easily fit a king bed with an extra dresser, offers a great size walking closet and 4 pc ensuite bathroom. Fully developed basement with large windows with one bedroom suite (illegal). New Roof ( 2019 ). Close proximity to (2) Elementary Schools, transit and access to Stony Trail Ring Road. Superstore, Walmart, Costco, also a big shopping area within a few minutes drive. (id:49663)
15 Saddleland Way Ne
Calgary, Alberta
Fantastic Home offered at a Fantastic Price! Bright, cozy, open concept floor plan with neutral colors through-out. On the main floor, you'll find the beautiful kitchen with lots of cabinet space, quartz countertops, breakfast bar, dazzling backsplash, a big pantry, and stainless steel appliances (stove & dishwasher are brand new). This floor also includes a dining room, a living room with a gas fireplace, 2 piece guest bathroom, 9 foot ceilings, & a mudroom with laundry leading to the double attached garage. Upstairs you'll find the large master bedroom with a 4 piece ensuite and spacious walk-in closet, 2 additional bedrooms, a full bathroom, & a lovely huge bonus room that completes this floor. The unfinished basement has rough-in plumbing for a bathroom, & awaits your creative ideas. The South Backyard is fully fenced, landscaped, has a good sized deck, & the back alley is paved. This house also includes air conditioning and is offered for the first time on the market by the Original Owners. Close to all sorts of amenities such as schools, playgrounds, shopping, restaurants, grocery stores, transportation, LRT, Genesis Centre, Stoney Trail, and much more. Be sure to click on the 3D Icon to do a virtual walk-through and view the floor plans of this immaculate Home! (id:49663)
361 Auburn Shores Landing Se
Calgary, Alberta
Welcome to 361 Auburn Shores Landing SE, a stunning residence built by Albi Homes, epitomizing luxury and comfort in the heart of Auburn Bay. This meticulously maintained, turn-key property boasts over 4,400 square feet of developed living space and is situated on a desirable corner lot. The home features a beautiful aggregate driveway leading to a spacious triple garage with epoxy flooring and convenient storage racks. Professionally landscaped with an abundance of trees, the property includes a full irrigation system and an artificial turf dog run for easy maintenance. Enjoy the outdoors on the covered deck, complete with roller shades, perfect for all-season use. Additionally, the home is a mere 3-minute walk to a semi-private dock and offers back pathway lake access. This elegant home includes 3+1 bedrooms and 3.5 bathrooms. The large primary bedroom features a double-sided stone fireplace and a luxurious ensuite with stand alone tub and a newly upgraded glass shower. The gourmet kitchen is a chef's dream, featuring leathered granite countertops, custom-designed range hood, full-height cabinets, a butler's pantry, and high end stainless steel appliances. Filled with natural light, the living areas are spacious and inviting, great for entertaining. The home also includes central A/C for year-round comfort. A new washer/dryer set and a 75-gallon hot water tank have been recently installed .The Homeowners Association offers year-round activities and exclusive lake access, enhancing your living experience. Walking distance to schools, shopping, and transit. Just minutes to South Health Campus, YMCA, various restaurants, and quick access to Stoney Trail and Deerfoot. This immaculate property offers a blend of luxury, convenience, and a vibrant community lifestyle. Don't miss the opportunity to make this exceptional house your new home. Call your favourite realtor for a private showing! Upgrades are located in the supplements (id:49663)
169 Howse Avenue Ne
Calgary, Alberta
Welcome to this stunning, bright home built by Morrison Homes, notable for being the very first family of Livingston - a piece of community history!As you enter, you'll be greeted by a cozy living room featuring an electric fireplace adorned with floor-to-ceiling stonework. The kitchen is perfect for cooking and entertaining, boasting stainless steel appliances, quartz countertops, a silgranite sink, soft-closing drawers and cabinets, a large island ideal for meal prep, and a corner pantry. Adjacent to the kitchen is a spacious dining room that can comfortably accommodate an 8-person table.Step outside to your sunny, south-facing backyard deck, perfect for summer BBQs and evening gatherings around the firepit. The low-maintenance landscaping and oversized double detached garage add to the home's appeal. A two-piece powder room completes the main floor.Upstairs, the large primary bedroom features a luxurious 5-piece ensuite with a double vanity. Two additional bedrooms share a 4-piece bathroom. The convenience of an upper-floor laundry room with storage completes this level.The unfinished basement includes a radon mitigation system for peace of mind. This home's prime location is just half a block from The Livingston Hub, offering a plethora of activities to keep you active and entertained. Additionally, the nearby walking path to the pond is a delightful bonus.This home offers exceptional value in a fantastic community! (id:49663)
25 Royal Oak Plaza Nw
Calgary, Alberta
Welcome to this gorgeous FULLY DEVELOPED 4 Level Townhouse. This is truly the best Location in Royal Oak which boasts with all amenities in a walking distance: choices of grocery stores, Walmart, Gym, Restaurants, public transportation and School. The condo is in a mint condition and welcomes you with high ceiling living room with hardwood floors and accented with a gas fire place. The next level presents with a conveniently located kitchen, and spacious dining area with tile flooring. This level has a 2-piece bathroom with conveniently located stacked washer and dryer. The upper level presents with two primary bedrooms with ensuite and Walk-in closets. The basement is fully finished with laminate flooring which can be used as a third bedroom or as a home gym. The oversized single garage is another benefit to already nice package condo. This is a truly nice condo! (id:49663)
1202, 1225 Kings Heights Way Se
Airdrie, Alberta
Open house Saturday May 18: 2-4pm. Welcome to this charming home in Kings Heights! This lovely bungalow-style townhome offers the perfect blend of comfort and convenience. Step inside and discover a well-appointed kitchen boasting quartz countertops, gleaming stainless steel appliances, a generously sized island, and an abundance of cabinet and counter space. Adjacent to the kitchen is the spacious & inviting dining room area-great for those family dinners! The living room is also a good size and a great spot to kick back and relax after a long day of work. It gives access to the west facing balcony, where you can soak up the sunshine. This open concept floorplan is sure to please the most discerning buyer and is great for entertaining family and friends. Retreat to the tranquility of two spacious bedrooms, each offering ample space. This floor also has a full bathroom plus laundry. Convenience is key with an attached single-car garage, along with the added bonus of a titled parking stall. And Stonekeep has lots of room for visitor parking! This property has easy access to major roads, shopping, schools and golf. This is a great investment, or an ideal place to call home. Come check this one out before it is gone! (id:49663)
312, 7239 Sierra Morena Boulevard Sw
Calgary, Alberta
Prepare to fall in love with this bright and spacious suite in the friendly 55+, adult living Sierras of Richmond Hill! Featuring tons of natural light from SW facing windows that affords you a wonderful MOUNTAIN VIEW and the rolling hills across the valley, with over 1220 SF, there’s space for everything. The front foyer opens onto the roomy dining and living room space, the kitchen is a generous size and features ample counter space & cabinets and the eat-in nook takes in that view from a lovely large window! Step out onto your enclosed private patio with extra storage space and of course that view of the Rocky Mountains. The generous primary suite is perfectly designed and easily accommodates king-sized furniture and offers a 4 pc ensuite with direct access to the HUGE walk through closet. The den with double French doors is a great versatile space (could be a second bedroom), 3 pc second bath and laundry room complete the suite. This well-run complex offers a ton of amenities and an active social calendar to go along with them. Coffee in the coffee room, crafts in the craft room, or billiards and shuffleboard in the games room are some of the social-friendly options ready for you to enjoy. There is also a fully equipped wood working space, an indoor car wash, a gym and separate yoga room, and four guest suites. Don’t forget the super location - walk to shopping, restaurants, library, transit, easy access to major traffic arteries and so much more! Condo fee includes electricity – so nice! A pleasure to show! (id:49663)
2039 31 Avenue Sw
Calgary, Alberta
Prepare to be impressed when you enter this superbly maintained 3 bedroom townhome with a terrific floor plan and perfect location. With just under 1650 sq ft of total living space this beautifully appointed South Calgary home is constructed over two levels and enjoy the abundant natural light coming from this corner unit with its layout designed for easy living and entertaining. The main floor features a completely open floor plan with central kitchen, large island, quartz counter tops, premium cabinetry, premium stainless steel appliances, dining area and half bath along with hardwood flooring throughout main and upper floors. The cozy living room you will enjoy a gas fire place and features a private walk out patio area with gas connection for bbq and built in patio bench. On the second level you will find the primary bedroom with walk-in closet and 4 piece ensuite bathroom along with heated flooring. You will also find the second bedroom, 4 piece bathroom and upper floor laundry. The fully developed basement features an additional bedroom, 4 piece bathroom, family room and a full wet bar and wine fridge. Other features include 9 foot ceilings on main and upper floors, air conditioning, hunter douglas blinds throughout including blackout blinds for master bedroom, and a private single car garage with built in shelving and plenty of street parking available. With its warm sense of community and only steps away from all of Marda Loops amenities this home provides all the elements for relaxing, functionality and comfortable easy-care living. Visit our 3D tour and book your showing today. (id:49663)


