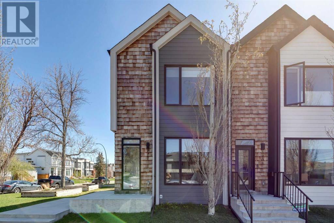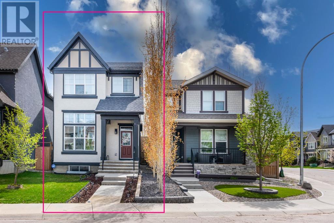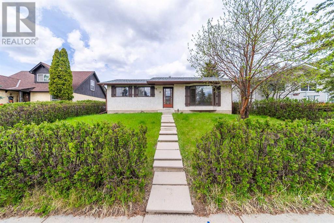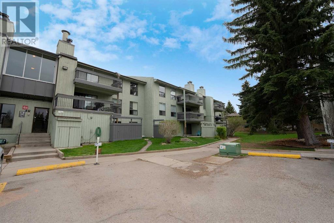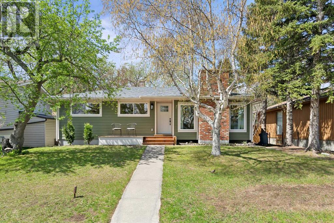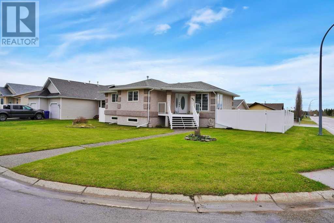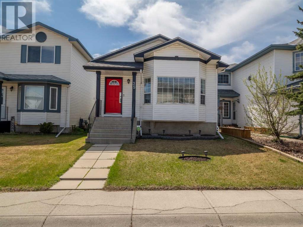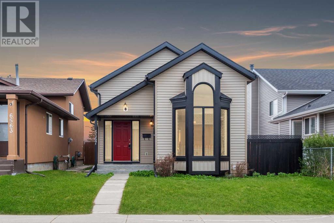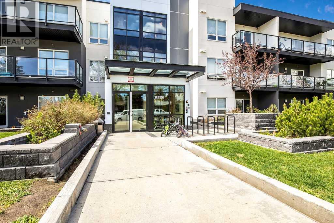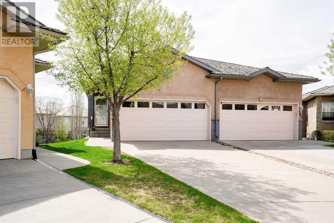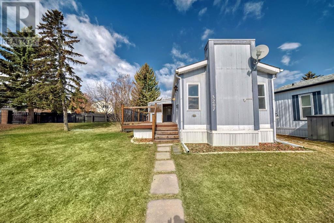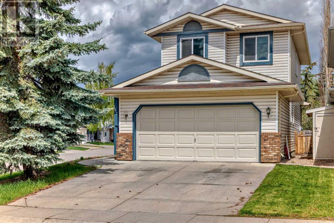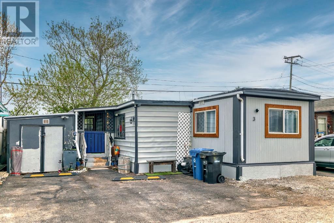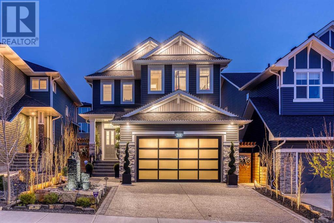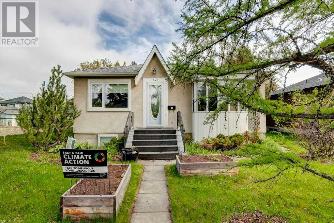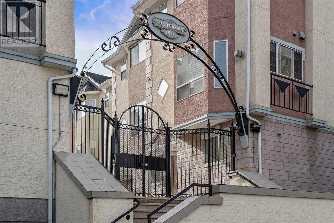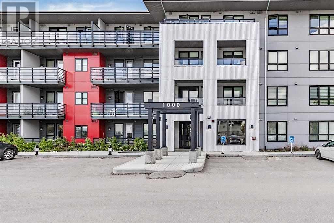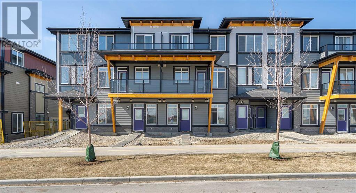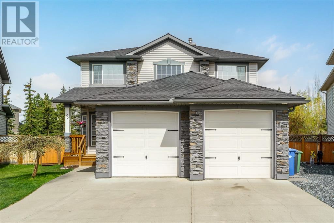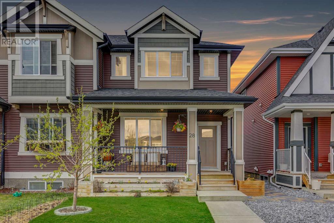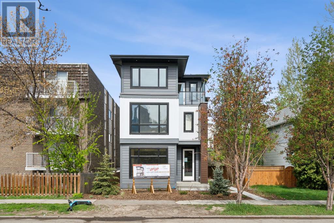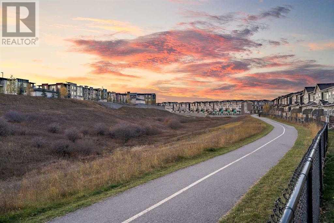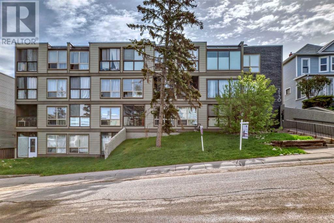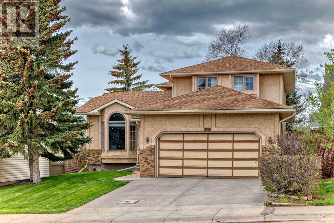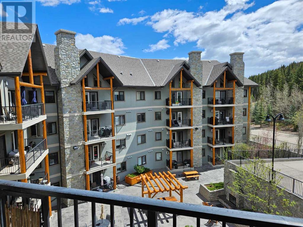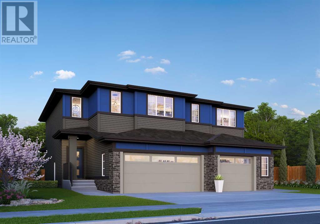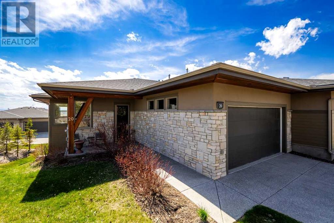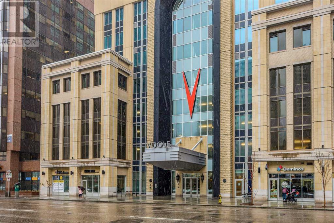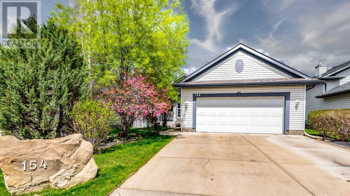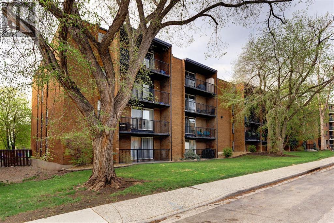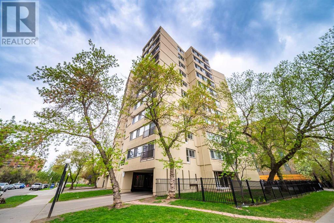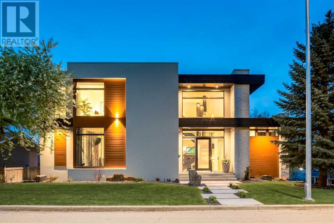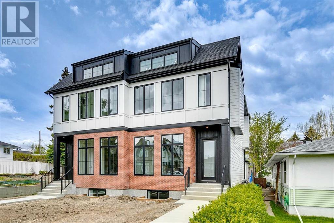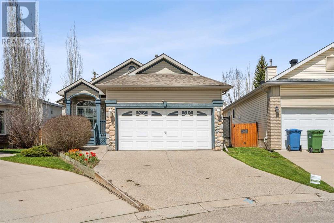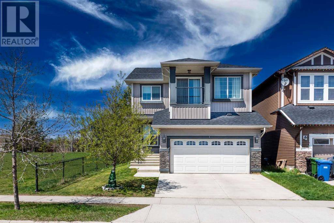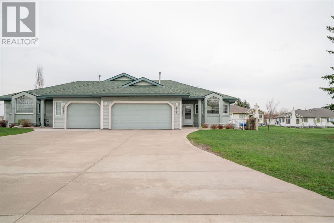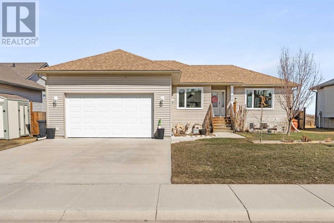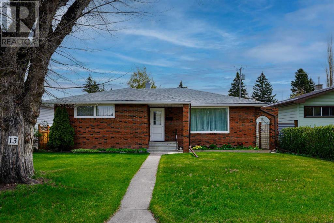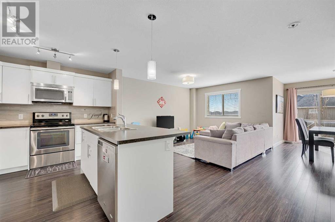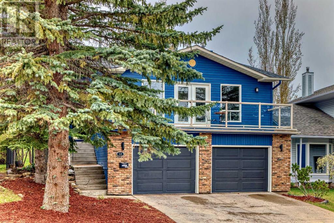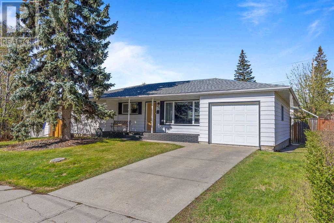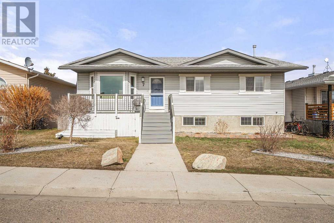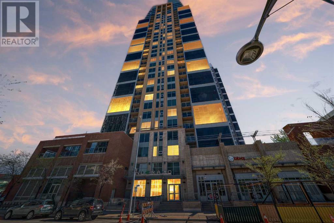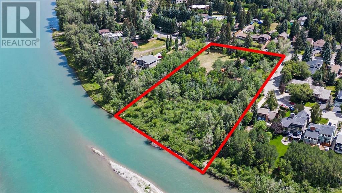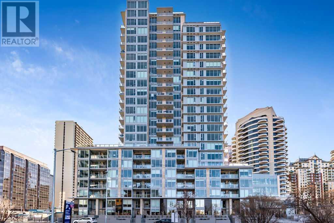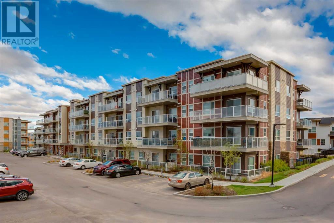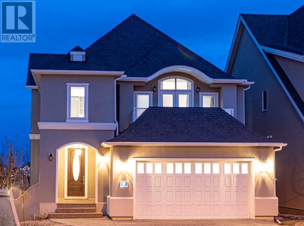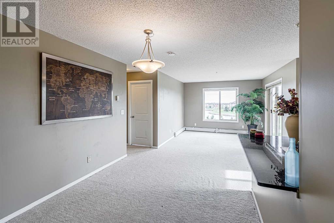SEARCH & VIEW LISTINGS
LOADING
2039 31 Avenue Sw
Calgary, Alberta
Prepare to be impressed when you enter this superbly maintained 3 bedroom townhome with a terrific floor plan and perfect location. With just under 1650 sq ft of total living space this beautifully appointed South Calgary home is constructed over two levels and enjoy the abundant natural light coming from this corner unit with its layout designed for easy living and entertaining. The main floor features a completely open floor plan with central kitchen, large island, quartz counter tops, premium cabinetry, premium stainless steel appliances, dining area and half bath along with hardwood flooring throughout main and upper floors. The cozy living room you will enjoy a gas fire place and features a private walk out patio area with gas connection for bbq and built in patio bench. On the second level you will find the primary bedroom with walk-in closet and 4 piece ensuite bathroom along with heated flooring. You will also find the second bedroom, 4 piece bathroom and upper floor laundry. The fully developed basement features an additional bedroom, 4 piece bathroom, family room and a full wet bar and wine fridge. Other features include 9 foot ceilings on main and upper floors, air conditioning, hunter douglas blinds throughout including blackout blinds for master bedroom, and a private single car garage with built in shelving and plenty of street parking available. With its warm sense of community and only steps away from all of Marda Loops amenities this home provides all the elements for relaxing, functionality and comfortable easy-care living. Visit our 3D tour and book your showing today. (id:49663)
67 Masters Link
Calgary, Alberta
***Come join us for a grand OPEN HOUSE this SAT& SUN (18th &19th) from 3-6pm!!*** LAKE LIVING to its finest! Nestled within the picturesque Mahogany community, this 3+ 1 bedrooms & 3.5 bathrooms offers plenty of space for your family! This UNIQUILLY DESIGNED “SONATA” model from Jayman is one of their most desired floor plans & offers 11’ ceilings at entry level. This two-story house exudes timeless charm and modern elegance. Surrounded by lush greenery and serene landscapes, it stands as a testament to architectural excellence and refined living. As you approach, the house welcomes you with its inviting facade adorned with intricately designed stonework and a grand entrance framed by flourishing gardens. The exterior is painted in warm, earthy tones, complementing the natural beauty of its surroundings.Step inside, and you're greeted by an airy foyer bathed in natural light streaming through oversized windows. The interior boasts a seamless blend of classic sophistication and contemporary flair, with high ceilings and rich hardwood flooring that adds a touch of luxury to every room.The spacious living area is an epitome of comfort, featuring a custom-built shelves, perfect for displaying cherished mementos.The gourmet kitchen is a chef's dream, equipped with top-of-the-line stainless steel appliances, gleaming granite countertops, and ample storage space for all your culinary needs. The island provides additional workspace and doubles as a casual dining area, ideal for hosting intimate gatherings with friends and family.Your basement is fully finished and custom designed it features a spacious living area with 11’ ceilings, and built in speakers, plus you will find an additional bedroom and bathroom. Outdoor living features a SOUTH FACING yard with large, upgraded deck plus a large ground level lower deck. Don't miss out on this one! Call your realtor today! (id:49663)
12 Ardiel Drive
Okotoks, Alberta
Calling all creative minds, contractors, home flippers, jack of all trades, handymen extraordinaire. Your next project has arrived! This dandy starter bung is nestled in the heart of one of the maturest streets this beautiful town has to offer. With soaring trees and lush bushes, just driving down the street makes you feel at home. Whether you’re newly weds, a small family, or maybe it’s just you and your pets, this place has enough space for everyone. The main floor offers a generous sized living room, breakfast nook off the kitchen, 3 bedrooms, an ensuite off the primary bedroom, and a second full bathroom off the hall way. Don’t like the layout? The guts of this house are ready for you to tear it all down and start fresh. With a partially finished basement you have the option of keeping the framed in bedroom, and main room as they are, or bringing your new vision to light and transforming this space into one you’ve always dreamed of. The world is your oyster. As we move into the back yard you can see that space just isn’t an issue. And with a massive 29’x23’ heated garage for your toys and shed for your tools, there’s no lack of storage space here either. Think you’re up for the task? Book your showing now. (id:49663)
412, 10120 Brookpark Boulevard Sw
Calgary, Alberta
Super, move-in ready 2-bedroom unit with a walk-out to the main floor patio. Enter and discover a living oasis. Brilliantly spotless clean and well maintained and cared for. Features include a new electric fireplace with remote control and stylish tile surround. Set your mood with flame color selection on the fireplace remote control. The spacious living/family room boasts gorgeous laminate hardwood flooring, while the semi-open, bright kitchen and hallway feature tile flooring. The masterfully designed bath/spa includes a soaker tub for relaxing moments. Enjoy large bedrooms for your comfort and step outside to your entertaining patio, perfect for leisure activities and pet access. Convenient amenities include schools, shopping, a leisure center, medical facilities, and rapid transit bus service. Call for your private tour at 412, 10120 Brookpark Blvd SW. (id:49663)
8223 4a Street Sw
Calgary, Alberta
Welcome to your newly renovated oasis on a massive lot in Kingsland! LOCATION! LOCATION! LOCATION! Incredible access to get anywhere in the city! Tucked away on a quiet street, this 4-bedroom home offers tranquility and modern comfort with nearly 2000 sq ft of living space! This home boasts a thoughtfully designed floor plan. Step inside to discover an inviting open concept living space, where luxury vinyl plank flooring gleams underfoot. The kitchen is a chef's dream, boasting stainless steel LG appliances, a beautiful island with gorgeous lighting above, and stunning quartz countertops. Entertain guests in the spacious dining room, or cozy up in the living room beside the wood burning fireplace with a convenient gas log lighter. Retreat to the master bedroom, complete with a walk-in closet and a lavish 4-piece ensuite featuring a double vanity. Another bedroom on the main floor is served by a 4-piece hall bathroom, providing comfort and convenience. Downstairs, the basement offers ample space for recreation in the large rec room, along with two more bedrooms and a modern 3-piece bathroom. Laundry chores are made easy with a dedicated laundry room. Outside, the massive backyard beckons with a large tiered treated wood deck, perfect for summer barbecues and outdoor gatherings. A double detached garage provides secure parking and storage space. Don't miss this opportunity to own a beautifully renovated home in a peaceful location. Schedule your viewing today and make this Kingsland gem yours! (id:49663)
629 5 Avenue Sw
Sundre, Alberta
Beautifully Updated Bungalow on a Double Corner Lot! Oversized Fully Finished Detached Heated Garage with Oversized Driveway & RV Parking Pad. This Welcoming Bungalow Hosts a Bright & Sunny Kitchen, Dining & Living Room Area with Updated Flooring, Countertops, Appliances & Custom Built Island. 3 Bedrooms on the Main, The Cozy Primary Room with Ensuite is a Spacious and Inviting Retreat. Main Bath is Functional 4Pce that has been Updated into a Stylish Space. The Fully Developed Basement has Oversized Rec Room with Plenty of Space for TV Area & Pool Table. Additional Bedroom, 4 Pce Bath & Laundry Room in the Lower Level. Outside the Yard is Fully Landscaped with Low Maintenance Back Yard. Call to Book Your Showing Today! (id:49663)
35 Appleburn Close Se
Calgary, Alberta
Welcome to this very inviting home! The style of this Bungalow home is so versatile for all styles of homeowners. This is everything you want for a great first Family Home or for empty nesters with all the convenience of a Villa, with no Condo Fees. (Low maintenance Yard too). Enjoy the Bright Living Room. The Large Kitchen area is fantastic for family gatherings. Cook with friends, gather around the large dining table or move out to the great south facing deck, sunny all day long. Two Bedrooms and one full bathroom round out the main level. There are two more bedrooms in the basement and another full bath and Laundry Room and flex room. The flex area already has a gas line for installation of a fireplace. This room can be anything you want it to be - Den, Rec Room, TV Room, Reading Room or Office. The garage is also a great size. Close to schools, park sown the street and East Hills Shopping area less than 10-minute drive away. Easy access to Stoney Trail. (id:49663)
6567 Martingrove Drive Ne
Calgary, Alberta
**OPEN HOUSE SAT May 18th 12-1pm**Looking for an extremely well cared for and upgraded home in a family oriented community?!? Well Stop the CAR! This is it!! Open Concept 4 level split boasts over 2000sq ft with cathedral ceilings that gives you a WOW factor as soon as you walk through the door! This 4 BDRM house backs onto a Tot Lot! Enjoy maintenance free West Backyard with a park at your doorstep! The Best of Both Worlds! Did I mention secure RV parking and an oversized garage? Some Upgrades to name a few are: New roof and siding 2021 and exterior paint! Totally upgraded Kitchen with brand new SS appliances! New Carpets, Paint, and hardware throughout and all 3 Bathrooms have been upgraded (taps, flooring, toilet, quartz,light fixtures)! Walking distance to Superstore, Coop, Strip Mall, Medical Clinic, School, Public Transit and new LRT station. List of upgrades in the supplements. (id:49663)
218, 15233 1 Street Se
Calgary, Alberta
Welcome Home to this CORNER Suite with 2 bedrooms 2 Baths PLUS a small DEN/Office. Located in Desirable Southeast LAKE COMMUNITY and blocks away from Fish Creek Park. Enjoy this newer build with all the Upgrades including Quartz countertops, Kitchen Island and Stainless Steel Appliances. Living room features Patio doors to Balcony where you can relax and enjoy the morning sun from your EAST facing suite. 2nd Bedroom can also be used as guest room or office space, lots of closet space plus In-suite Laundry. UNDERGROUND Parking Stall and separate Storage are also included. Walking distance to tons of EXCELLENT Amenities including Lake with Beach area and Recreation Facilities, Tennis Courts and Community Hall, Catholic & Public Schools, St Mary's University, Grocery Stores, Coffee shops, local Pubs, C-train Station & Bus Routes all within Walking Distance. An Excellent LOCATION!!! (Pet friendly building and LAKE Fee is included in condo fee.) Call today to view! (id:49663)
193 Royal Crest View Nw
Calgary, Alberta
Well cared for former show home with over 2000 sq. ft of living space in the family friendly complex of Royal View Estates. This well-appointed 3-bedroom, 2.5 bathroom plus den villa is well designed to maximize space utilization and offer flexibility of use. Upon entry you will notice the rich hand scraped hardwood throughout the main floor and staircase, abundance of light from large windows and skylights, spaciousness with 9' knock down ceilings and an open floorplan in the living area. Move on to the living area where a great kitchen with rich wood cabinetry, corner pantry, island with breakfast bar and stainless-steel appliances waits for the touch of someone that enjoys preparing anything from snacks to culinary delights. The spacious dining area with access to the balcony is a couple of steps away. Relax in front of the welcoming fireplace as you cozy up with your favorite book or enjoy the company of family or friends. The south facing balcony is great for sun tanning or sipping coffee with an open view that includes the mountains. Retreat to the spacious primary bedroom with a 4-piece ensuite and walk-in closet. Also on this level is a great office/den conveniently located near the front door and garage entry, a 2-piece powder room and current full-sized front-loading stacker laundry. The lower level offers a great family/recreation room with lots of flexibility to create the spaces that work for you. Large windows, another gas fireplace, a walk-out to the patio make this a wonderful feature of the home. There are 2 generous bedrooms with large windows and a 4-piece bathroom to add to your comfort. The mechanical room is equipped with a high efficiency furnace (2020), a power humidifier and has an abundance of storage space. Note - the electronic air filter is not hooked up at this time. All this is located in the great NW community of Royal Oak, with easy access to the C-train, Crowfoot Shopping Centre, schools, many services just to the North, COP, U of C , the Olympic Oval, Foothills Medical Center, and so much more. Don't miss this great opportunity! (id:49663)
3207 Burroughs Manor Ne
Calgary, Alberta
Welcome to your cozy retreat in the heart of one of Calgary's most sought-after adult communities! Nestled among towering trees and boasting a vibrant sense of community, this charming two-bedroom, one-bath home is the epitome of move-in ready comfort. Step inside to discover a recently updated interior, adorned with fresh paint and new flooring throughout, ensuring a modern and inviting atmosphere. The open-concept kitchen seamlessly flows into the spacious living room, adorned with cathedral ceilings and built-in shelving, creating a perfect space for both relaxation and entertainment. Natural light floods the home, courtesy of large windows, a sliding patio door, and a kitchen skylight, infusing every corner with warmth and brightness. Step outside onto your expansive south-facing deck, where you can bask in the sunshine and enjoy al fresco dining or simply unwind amidst the serene surroundings. With recent upgrades including a newer roof, furnace, and hot water tank, peace of mind is yours to cherish. And for those in need of extra storage space, a sizable shed equipped with electricity and lights awaits in the backyard, overlooking a sprawling green space. In this vibrant community, you'll find more than just a place to live – you'll discover a lively social scene and an array of activities to indulge in. From pub nights and jam sessions to coffee meetups and golf outings, there's never a dull moment. And with the active community association organizing events like dinner dances and cribbage tournaments, forging new friendships is inevitable. For added convenience, the monthly lot fee covers landscaping, snow removal, waste, and recycling services, ensuring a hassle-free lifestyle. Plus, with pet-friendly policies allowing for two furry companions per home (with some size restrictions for dogs), your four-legged friends are welcome to join in on the fun. Don't miss your chance to experience the perfect blend of comfort, convenience, and community living. Schedu le your viewing today and make this delightful abode your own! (id:49663)
167 River Rock Crescent Se
Calgary, Alberta
Great family-oriented community, next to Quarry Park, Carburn park and river pathways. An up graded home in a Large quiet corner lot back to a beautiful park. Main level featuring tile and hard wood flooring thorough out. The 9-foot ceiling Main floor includes specious living room, family room, kitchen that looks out to landscaped gardens, with matured apple and cherry trees. The main floor has a two piece bathroom and laundry room. You will enjoy working in the spacious kitchen with a large center island, granite top with stainless steel appliances. The large breakfast nook that opens to an outdoor deck featuring park views.The second-floor features three bed rooms, master bedroom has a walk-in closet and a four-piece bath. two additional bedrooms and full 4-piece bath. Fully finished basement includes a den, fourth bedroom, family room, a 3-piece bathroom, storage room and a large kitchenet. All the major items have been up-graded, new paint through out the house, newer appliances, windows and doors, Hot water tank and furnace. Radon Gad mitigation systemin place. (id:49663)
3, 2106 50 Street Se
Calgary, Alberta
Located in the heart of Calgary, this lovely mobile home has renovations to offer a perfect mix of modern comfort and cozy living. Here are some key features: Security system, New skirting, New white knight roof (tin and mix shingle) Exterior painted, electric fireplace, barn doors. Step into a space where modern design meets warmth. The open-concept layout fills the living area with natural light, creating a welcoming atmosphere for relaxation and entertaining. Kitchen: Ample counter space, LG refridgerator, kitchen hutch and breakfast bar. It's perfect for hosting dinner parties or preparing your favorite meals with ease. Outdoor Oasis: The property includes a private treed outdoor space with perennials, large yard with ample space for gardening or enjoying a backyard fire. Picture yourself sipping your morning coffee on the deck with tree canope in your bee loving backyard. Convenient Parking: The home comes with 2 dedicated parking spaces on driveway, prioritizing your convenience. Whether you travel frequently or simply appreciate easy access, this feature adds an extra layer of comfort to your lifestyle. Lot fees include water, sewer, and garbage. (id:49663)
318 Crestmont Drive Sw
Calgary, Alberta
Nestled in the heart of the prestigious Crestmont community, this extraordinary residence epitomizes the finest lifestyle. This meticulously upgraded home boasts a total living space of over 3,300SF including a fully developed basement and is set on a sprawling lot. From the moment you arrive, you'll be captivated by the stunning curb appeal, highlighted by front water bubblers, installed with precision by Water by Design Calgary’s premiere water feature builder, and perfectly matched to the custom double attached garage door displaying an attractive dark tint for privacy. Step inside and be welcomed by an interior that exudes elegance and sophistication. You’ll be greeted by gorgeous hardwood flooring and an open floor-plan flooded with natural light surrounding the gourmet kitchen, living room, and dining area. The kitchen is adorned with top-of-the-line stainless appliances, gas cooktop, ceiling-height cabinets, walk-through pantry, and a large quartz island to seamlessly host friends and family. The oversized custom gas fireplace serves as the focal point of the living area, complemented by extra-large floor tiling and custom light fixtures that add a touch of opulence. A convenient home office, upgraded door and closet handles, drapery, and blinds throughout further enhance the home's refined aesthetic. The exterior is equally impressive, with beautiful decking, multiple trees for privacy, concrete window wells, beautiful fencing, surrounded by yard lights and professionally landscaped grounds that create a private oasis. The backyard is a true sanctuary, featuring a breathtaking rock and waterfall installation with up-lighting, transforming the space into a Zen retreat. The aggregate drive and epoxy front entrance, along with the finished heated oversized double garage with epoxy flooring and built-in storage, offer practicality without compromising on style. Flow to the expansive Primary Retreat with a large walk-in closet and a stunning 5 pc. ensuite complet e with double vanity, free standing soaker bath, and glass shower. This level includes two additional well-sized bedrooms, a bonus/flex room, and a convenient upper laundry room. The additional bedroom and family room in the fully developed basement with 9’ ceilings provide ample space for family and guests.This home is not only a visual delight but also highly functional, with amenities such as air conditioning and upgraded registers throughout. The attention to detail is evident in every corner, from the custom finishes to the professionally installed outdoor lighting that illuminates the fencing, trees, and water features, creating a magical ambiance. Living in Crestmont, you'll enjoy a vibrant family community known for its natural beauty and serene environment. With proximity to parks, golf courses, Canada Olympic Park, walking trails, Farmer’s Market, and top-notch amenities, this neighborhood offers a perfect blend of tranquility and convenience to downtown Calgary and easy access to the mountains. (id:49663)
642 25 Avenue Nw
Calgary, Alberta
Introducing an exceptional investment opportunity in the highly sought-after neighborhood of Mount Pleasant. This charming bungalow sits on a generous 50x120 lot, presenting immense potential for future development. Nestled on a serene and picturesque tree-lined street, this property offers a tranquil and peaceful living environment. Just 1 block from Confederation park, outdoor pools 2 block away. The bungalow boasts 3 spacious bedrooms, hardwood flooring throughout. Updated windows throughout the home flood the interior with natural light, creating a warm and inviting ambiance. The main floor features a well-appointed 4-piece bathroom, ensuring convenience and comfort for all occupants. The heart of the home is the spacious kitchen, complete with a window overlooking the beautiful backyard. This functional and practical space is perfect for culinary enthusiasts and offers a delightful view while preparing meals. Step through the back door and discover a large, private yard, ideal for outdoor entertaining and relaxation. The double detached garage provides convenient parking and additional storage space. The developed basement adds versatility to this property, featuring a bedroom and a 4-piece bathroom. Ample storage space is also available, catering to all your organizational needs. With its prime location and endless possibilities, this property presents a golden opportunity for both homeowners and investors. Whether you envision creating your dream home or exploring future development options, the potential is boundless. Don't miss out on the chance to transform this bungalow into a remarkable residence or capitalize on its investment potential. Embrace the promising prospects that await in this Mount Pleasant gem. (id:49663)
1539 11 Street Sw
Calgary, Alberta
Live in the heart of the Beltline's vibrant energy with this contemporary 2-storey end unit townhouse. Perfect for first-time homeowners, busy professionals, or investors seeking a prime Beltline location.This 1245 sq ft townhouse offers a modern open-concept layout that maximizes natural light, creating a bright and airy atmosphere. The main level offers a large living space overlooking the secure courtyard. A spacious kitchen and dining area opens to a south facing balcony, overlooking Thomson Family Park. Upstairs, two generously sized bedrooms provide privacy, each featuring its own 4 pc ensuite bathroom with a full suite of fixtures, along with in suite laundry. Nature lovers will appreciate backing onto the Park, offering green space and walking paths right at your doorstep. An off-leash park nearby caters to your furry companion, while convenient access to public transportation puts the entire city within easy reach. Secure tandem parking keeps your vehicle safe, while the low-maintenance design allows you to embrace the Beltline lifestyle without yard work worries. Close proximity to shops, restaurants, and cafes ensures entertainment and dining options are just steps away on 17 Ave. Experience the perfect blend of modern living, urban convenience, and a connection to nature. Book your private showing today! (id:49663)
1303, 350 Livingston Common Ne
Calgary, Alberta
Opportunity knocks! Welcome to this bright & spacious One Bedroom + DEN, south facing unit with extra large laundry room and separate in-suite storage, in the amazing Maverick condos - Built by award-winning Homes by Avi Urban in the highly desired community of Livingston! Spacious Open kitchen with granite counters, white cabinets and stainless steel appliances. The Spacious Bedroom fits a king size bed and a good size closet! Large windows in living room with a door to oversized balcony that can hosts your patio furniture and BBQ. There’s also an oversized laundry room that allows extra storage and a separate storage room in suite for your storage needs. Underground Parking and storage included. Livingston is a Modern designed community with great HOA facility that features a tennis courts, skating ring, playground, waterpark, and ping pong tables! A Great modern community with easy access to downtown, airport and Cross Iron Shopping - via Stoney Trail, Deerfoot Trail. Book your private viewing today! (id:49663)
19613 45 Street Se
Calgary, Alberta
*OPEN HOUSE SUNDAY MAY 19th 10AM-2PM* An INCREDIBLE INVESTMENT opportunity in the heart of SETON! This charming 1 bedroom, 1 bathroom townhome is perfect for first-time home buyers, investors, health care professionals, or those looking to take advantage of all that Seton has to offer with its walkability, restaurants and numerous shops. This property has been a successful AirBnB, showcasing its potential for generating income. The open floor plan offers ample space for comfortable daily living and entertaining. Finished in the ‘Contemporary Classic' style, the interior features two-tone white upper and grey base cabinets, warm wood accents, plush carpeting, brushed chrome fixtures, and designer lighting. Enjoy the convenience of a titled parking stall and low condo fees, making homeownership both affordable and maintenance-free. Don't miss out on the chance to own this beautiful home in Seton! (id:49663)
22 Crystalridge Close
Okotoks, Alberta
*Open House Sat. May 18, 1-3pm & Sun. May 19, 12-2pm* In the heart of Crystalridge, Okotoks' lake community, situated on a pie lot you’ll find this 6 bedroom family home with a walkup side entrance! Backing a green space, on a quiet street and just steps to an elementary school. Step inside to discover a meticulously maintained home that radiates warmth and comfort. The main level invites you in to the foyer with an open to below staircase ensuring an abundance of natural light. Enter to the front living room, complemented by a formal dining area or additional living space. The heart of this home lies in its inviting kitchen, with granite countertops, updated white cabinetry, corner pantry, timeless backsplash and stainless steel appliances creating an atmosphere that's both stylish and functional. Overlooking the family room, complete with a feature gas fireplace is the second dining area with enough space for a large family. Vinyl floors and neutral paint tones complement the space. Step out through the patio doors to the back deck, where you can unwind and soak in the views and privacy of the green space. The main floor office is convenient to work from home. A renovated laundry/mudroom with a new washer and dryer gives access to the double attached, oversized, heated garage. A powder room completes the main level before you head up. Upstairs are four generously sized bedrooms. The primary bedroom is large with an abundance of natural light, views of the greenery, the amount of windows is impressive. The primary ensuite is complete with double sinks, a makeup counter, soaker tub, water closet, shower, and a spacious walk-in closet. Three additional bedrooms and upper bathroom provide plenty of space for family members or guests. Venture downstairs to discover a fully finished basement, featuring two more bedrooms, a second fireplace, rec room area, and a fourth bathroom. With its walk-up separate entrance, this lower level presents an excellent opportunity for mu lti-generational living or potential rental income, with ample space to add a second kitchen. Additional highlights of this exceptional home include a newly redone roof in 2019, A/C for year-round comfort, a water softener, and central vac for added convenience. Complete with lake access for endless recreational activities including days at the beach, swimming, water sports, playgrounds, skating, and fishing. Take a look at the virtual tour or book a private showing to discover why Okotoks is Alberta's hottest community! (id:49663)
28 Sundown View
Cochrane, Alberta
**OPEN HOUSE Sat May 18 2:30-4pm ** SOLID INVESTMENT!!! Suite (illegal) CHECK! Great location/Community CHECK! Affordable CHECK! Close to the school CHECK! amazing low maintenance west backyard CHECK! Double car garage (insulated) CHECK! This property is very well cared for and it shows! The newly finished basement offers one bedroom, open concept kitchen LR/DR area that offers a full sized kitchen with full sized appliances and is completely vented out, 2 furnaces and separate entrance and laundry! Perfect for a investor or new family and extended family or even downsizing in the area would make lots of sense too! (id:49663)
1, 742 Memorial Drive Nw
Calgary, Alberta
Welcome to 742 Memorial, situated on one of Calgary’s historic and prominent streets, in the beautiful community of Sunnyside. These townhomes are truly remarkable with unparalleled craftsmanship and exceptional views of the downtown Calgary skyline. Walking into the home you will be greeted by beautiful hardwood floors, a contemporary kitchen with Fulgor Milano luxury appliances, and coffered ceiling accents with custom fireplace and feature walls. Taking you to the second floor, the open riser staircase is a statement in itself with natural light above flowing through the accompanied glass railing. Situated on the second floor are two spacious bedrooms with private ensuites and laundry. Making your way to the is the Master bedroom with an ensuite that features a gorgeous freestanding tub with walk-in 3pc shower with rain head and body sprays. The large walk-in closet boasts built-ins and tons of space for the avid clothes collector. The master suite has unparalleled views of the downtown skyline. Also located on the upper floor is an office space with built-in desk. The basement is great for nights in or entertaining with a bar, bathroom and family room. Each unit is fully insulated for additional sound proofing and heat retention and has its own single car garage with private access door. These townhomes are minutes away from the Peace Bridge, Prince’s Island Park, and great restaurants in Kensington and Eau Claire. Call for an exclusive preview of this impeccable custom build! (id:49663)
227 Sage Hill Grove Nw
Calgary, Alberta
Welcome to your dream townhome nestled in the heart of the Sage Hill, where beautiful living meets convenience. This 3-BEDROOM townhome offers an unbeatable location and stunning features. The SUNNY SOUTHWEST FACING backyard offers a spacious patio that OVERLOOKS THE TRANQUIL RAVINE. Imagine unwinding here on warm summer evenings, enjoying the picturesque views. The interior boasts an ARRAY OF UPGRADES, starting with the gorgeous two-toned kitchen featuring granite counters, an undermount sink, and top-of-the-line stainless steel appliances. Wide vinyl plank flooring adds a touch of elegance while providing durability for everyday living. The living room is a bright and airy retreat, with sliding patio doors offering access to the patio and lush ravine surroundings. Upstairs, you'll discover two generously sized bedrooms, each with ample closet space and its own ensuite bathroom featuring granite counters and undermount sinks. The third bedroom, conveniently located on the main level, offers versatility, spacious enough to also accommodate an office space or a gym area to suit your lifestyle needs. This meticulously maintained unit is move-in ready. The ATTACHED GARAGE is oversized with space for your vehicle plus extra storage. The complex itself is impeccably managed, providing a beautiful and serene environment for residents to enjoy. The location is prime, surrounded by an array of amenities including gyms, grocery stores, shopping centers, and easy access to major routes like Stoney Trail, ensuring quick and convenient travel. You will fall in love with your new home! (id:49663)
203, 2130 17 Street Sw
Calgary, Alberta
Welcome to this super cute and affordable Condo in the sought-after community of Bankview. This one bedroom unit shows pride of ownership throughout, with vinyl plank flooring, maple cabinets and bright white appliances! The bedroom is large and spacious with ample closet space. The unit also contains a large storage closet. One of the hilights is the glass covered deck, which can serve as a sun room, and extra space as needed. Laundry is just one floor down. This complex also contains a recreational room with a billiards table, a small work out room and a party room. It also has assigned parking which the new owner can apply for. Don't wait! This unit will be someone's 'perfect' first home or revenue property!! Book your private viewing today. Quick possession is available if needed. (id:49663)
179 Hawkwood Drive Nw
Calgary, Alberta
Welcome to this exquisite 4-bedroom home. Pull into your convenient attached garage and step into a world of comfort and elegance. The main floor welcomes you with a spacious dining room and living area adorned with a charming bay window and cathedral ceiling, creating a bright and airy ambiance. The kitchen features a new dishwasher, upgraded gas stove, breakfast nook, and seamless access to the deck, perfect for summer barbecues. Adjacent is the cozy family room, complete with a fireplace and built-in oak cabinets, ideal for relaxation and entertaining. A versatile bedroom/den and a convenient 2-piece bathroom complete this level. Upstairs, discover three bedrooms, including the luxurious master retreat boasting a walk-in closet, and a lavish 4-piece ensuite with a rejuvenating soaker tub and a separate shower and relax on your upper balcony. Another well-appointed 4-piece bathroom serves the remaining bedrooms on this level. The lower level offers potential with a partially developed space featuring a ground-level walkout with a separate entrance, allowing for flexible usage according to your needs. Outside, revel in the serenity of the beautifully landscaped yard, enhanced by a new fence and convenient access to the back lane for added convenience. With the roof replaced in 2016, this home offers both charm and practicality, promising a lifestyle of comfort and tranquility for years to come. (id:49663)
412, 77 George Fox Trail
Cochrane, Alberta
Welcome to Cochrane's Lofts on the Bow! With a top floor view overlooking the sheltered center courtyard, this spacious unit features great living/dining/kitchen spaces as well as a huge lofted flex area to use as you like - all freshly painted! Brand new stove, other appliances are all very near new! In addition, the unit offers the convenience both main and ensuite baths, With both in-floor heat and air conditioning, this unit offers very high levels of comfort, winter or summer! This complex features exceptional purpose-dedicated areas, including lounge spaces on every floor, pool table area, craft/activity room, banquet room with full kitchen, gym/exercise room, plus a guest suite, just down the hall! If you are looking for that extra level of luxury, security, amenities and comfort, you will definitely find it worth your time to come check out Lofts on the Bow! (id:49663)
144 Sora Terrace Se
Calgary, Alberta
The Dallas Model by Rohit Homes offers the epitome of contemporary living in a 1726 sqft duplex featuring 3 bedrooms and 2.5 baths. Flooded with natural light, the open-concept main floor boasts 9-foot ceilings and expansive triple-pane windows, illuminating the sleek quartz countertops in the gourmet kitchen. Convenience is paramount with a walkthrough pantry, while the double attached garage ensures seamless access to this modern oasis. Beyond its captivating aesthetics, the Dallas Model provides a side entrance, ideal for potential separate living spaces or private access. This residence seamlessly integrates style and practicality, creating a home where luxury harmonizes with functionality. Situated in Sora, the vibrant SE community of Hotchkiss, your new home is conveniently located near various amenities, including schools, major shopping centers, restaurants, the Calgary South Health Campus, and a mere 30-minute drive to downtown Calgary or 1.5 hours to Banff. Designed with your family in mind, this home and location offer unparalleled convenience and comfort. With its array of features and prime location, this home is sure to attract significant interest. Don't miss out—contact your preferred realtor today to schedule a viewing! (id:49663)
20 Watermark Villas
Rural Rocky View County, Alberta
Welcome to elegance at 20 Watermark Villas, where luxury meets extravagance in every corner. Nestled amidst lush landscapes and picturesque vistas, this enclave of exclusive residences redefines the meaning of refined living.The villa boasts sprawling living spaces bathed in natural light, seamlessly blending timeless architecture with modern amenities.Live in style in the palatial living room, complete with soaring ceilings and panoramic views of the surrounding beauty. The gourmet kitchen is a culinary haven, equipped with state-of-the-art appliances, maple cabinetry, high end appliances and quartz island, perfect for crafting gastronomic delights. Enjoy the main floor laundry room with extensive storage cupboards with crisp, clean lines. Study in the serene den situated just off the main entry.Retreat to the sumptuous master suite, where tranquillity reigns supreme amidst plush furnishings and walk-in closet. Unwind in the lavish ensuite bathroom, featuring a spa-inspired oasis with a soaking tub and granite double vanity, offering the ultimate in relaxation.The expansive finished lower level has a gorgeous family room, 2 additional bedrooms and ensuite bathrooms. Outside, the expansive patio and deck beckons for alfresco gatherings under the stars. With unparalleled amenities including a private clubhouse and fitness center 20 Watermark Villas offers a lifestyle of unparalleled sophistication and refinement. Experience the pinnacle of extravagance in this exclusive enclave, where every detail is crafted for the discerning connoisseur of luxury living. (id:49663)
3302, 930 6 Avenue Sw
Calgary, Alberta
Experience unparalleled luxury living in downtown Calgary at its finest! Nestled on the 33rd floor of the esteemed Vogue building, this stunning condo offers breathtaking views and contemporary comforts. Upon entering this expansive 2-bedroom, 2-bathroom unit with an additional den, you'll discover over 980 square feet of meticulously crafted living space. Recently updated paint enhances the modern ambiance, providing a perfect backdrop for relaxation and entertainment. The living area features floor-to-ceiling windows, flooding the space with natural light and showcasing sweeping panoramic views of the city skyline and the majestic Rocky Mountains. Step out onto one of the two balconies to enjoy your private retreat's urban ambiance. The chef's kitchen boasts sleek stainless steel appliances, granite countertops, and ample cabinetry, perfect for culinary enthusiasts. The main suite offers a tranquil escape with a walk-in closet and a luxurious ensuite bathroom, while the second bedroom and den provide versatility for guests or work-from-home needs. Recent upgrades, including new bedroom flooring, ensure both style and comfort, while amenities such as in-suite laundry, central air conditioning, and underground parking add convenience to everyday living. Residents of the Vogue building enjoy access to various amenities, including a fitness center, concierge service, and social lounge. This location is situated in the heart of downtown and provides easy access to dining, shopping, and entertainment options. Take your chance to embrace luxury urban living. Schedule your private viewing today and make this sophisticated condo your new home! (id:49663)
154 Lakeview Inlet
Chestermere, Alberta
((OPEN HOUSE - SATURDAY, MAY 18TH; 1 - 3 P.M. )) MOVE IN READY this amazing BUNGALOW offering over 2600 sq ft of FULLY DEVELOPED LIVING SPACE WITH A SEPARATE ENTRANCE is positioned to take in the beautiful UNOBSTRUCTED VIEWS of the Chestermere Lake GOLF COURSE. As you enter, you will notice the numerous OVERSIZED WINDOWS that flood this home with natural light. A spacious foyer with a place for a bench and a good sized double closet are offset to afford a bit of privacy to the main living areas. Soaring vaulted ceilings enhance the additional transom windows in the Great Room and create a sense of openness and space. Working from home? Need an extra TV area on the main floor? This lovely bungalow has a large MAIN FLOOR DEN complete with French doors, that can deliver a 2nd area for just that. A CENTRAL ISLAND boasts extra seating and storage. Upper and lower cabinetry flanks the island and offers an abundance of counter space for smaller kitchen appliances. A walk in pantry is perfect to store larger items and extra food. Family sized gatherings can easily be accommodated in this OPEN FLOOR PLAN with the Great Room, dining area and kitchen flowing seamlessly into each other. The primary suite creates a private oasis with a large footprint and a private ensuite bath and a walk in closet. Completely developed. the lower level features a large bedroom, five piece bath, exercise room, enormous family room and a fantastic sized mudroom. The separate access to the rear yard is in the mudroom. This can be a perfect fit for extended family or to create an additional living space. All permits for legal suites can be accessed through the City of Chestermere. Enjoy the LARGE BACK YARD, offering both a main floor DECK as well as a lower PATIO. A DOUBLE ATTACHED GARAGE, newer shingles and a newer hot water tank complete this move in ready home. Call your favorite realtor today! This one won't last long. (id:49663)
107, 515 57 Avenue Sw
Calgary, Alberta
OPEN HOUSE SATURDAY 12:30- 2:00. Discover an incredible opportunity to own a beautifully upgraded, turnkey ground-level apartment in the desirable Windsor Park neighbourhood. This 1-bedroom, 1-bathroom unit is perfect for those seeking convenience, style, and functionality. The spacious open-concept floor plan seamlessly connects the living, dining, and kitchen areas, creating a versatile and inviting space. The kitchen has been upgraded with a new stainless steel refrigerator, electric stove, dishwasher, countertops, and a modern kitchen sink, complete with a breakfast bar. Large patio doors flood the unit with natural light, enhancing the bright and airy atmosphere. The balcony is a sunny south-facing retreat, perfect for relaxing.The bathroom features a new vanity, sink, and updated tile, providing a fresh and modern look. Fresh paint and new baseboards throughout the unit add to the clean and contemporary feel. Additional conveniences include an in-suite laundry room or using the coin-operated laundry on the same floor. An assigned parking spot is in a covered outdoor parkade with a plug-in for your vehicle. Plus, there are low condo fees, and this pet-friendly building, with board approval, welcomes your furry friends.Situated within walking distance of Chinook Mall, this condo offers unparalleled accessibility to various amenities, including Home Depot, C-train and public bus transit, movie theatres, dining establishments, and schools. Enjoy the best urban living with everything you need at your doorstep. This stunning apartment won't last long! Quick possession is available! Check out the virtual tour in the links. Contact us today to schedule a viewing and make this exceptional property your new home. (id:49663)
304, 1209 6 Street Sw
Calgary, Alberta
Welcome to urban living at its finest! This stunning 1-bedroom condo boasts gleaming hardwood floors and expansive windows that flood the space with natural light, creating an airy and inviting atmosphere. Nestled in a trendy neighborhood, you'll be steps away from the best cafes, boutiques, and nightlife the city has to offer. Additionally, enjoy the convenience of titled underground parking and a large storage unit, perfect for all your needs. Don’t miss the opportunity to make this chic condo your own urban oasis! (id:49663)
1307 23 Street Nw
Calgary, Alberta
Don’t miss your chance on this stunning inner-city home located in the highly sought after neighbourhood of Briar Hill! Very high quality construction throughout with triple pane windows, 2-zone hydronic in-floor heating in the basement & attached triple garage w/floor drains, dual zoned HVAC system, extensive landscaping w/irrigation system, Lutron lighting control, 9-zone sound system with ceiling speakers & 7.1 surround in the rec room, security system w/cameras, solid core interior doors, Italian large format porcelain tiles, imported marble and Caesarstone counters, full height draperies and sheers w/power blinds in the master and foyer, and R/I for electric car charging & hot tub. The interiors of this home were professionally designed with huge open and airy living spaces, 10’ main floor ceilings, oversized windows with views from the upper level, built-in Jenn-Air appliances including 36” induction cook top & speed oven, butler’s pantry with beverage centre and prep sink, built-in breakfast nook with custom banquette seating, massive formal dining room which can easily accommodate dinners for 10-12 people, stunning wine cellar located off the dining room with custom wine racking, stone and marble clad indoor/outdoor fireplace surround in the living room with dual patio sliders opening up to the rear deck, large main floor den/office w/custom cabinetry, and an incredible powder room that will have all your guests talking! Upstairs you’ll find 3 large bedrooms (all ensuite) including the gorgeous Primary Suite with 5-piece bath, heated floors w/ large format tile, walk-in closet with loads of drawers, shelves and cabinets, and SW views of the Bow River Valley! The walk-out basement features a 4th bedroom, large rec room with built-ins, 7.1 surround, wet bar, and oversized sliding doors leading to the patio w/ hot tub rough-in and fully landscaped backyard. The basement also showcases a home gym and mudroom which accesses the oversized triple garage easily ac commodating 3 vehicles and all your seasonal gear. This 1 year old home offers the perfect mix of inner city living with close proximity to Kensington and the Downtown core, Hospitals, Sait, UofC, as well many nearby amenities for the active lifestyle, such as the Bow River pathways, West Hillhurst tennis & pickleball courts, off-leash dog parks, and easy access to 16th Ave for those weekend trips out to the mountains. Don’t miss out, this one won’t last long! (id:49663)
2607 35 Street Sw
Calgary, Alberta
HARDIE BOARD & RED BRICK EXTERIOR | FULLY LANDSCAPED | OVERSIZED INSULATED & DRYWALLED GARAGE | 11’ X 21’ CONCRETE PATIO | WEST BACK YARD | SOUND DAMPENING INSULATION | DESIGNER LIGHTING | ENGINEERED HARDWOOD | HIGH-END KITCHEN | CUSTOM BUILT-INS | BUILT-IN SPEAKERS | 4 BEDROOMS & 3.5 BATHROOMS | FINISHED BASEMENT WITH A WET BAR | LAVISH ENSUITE WITH HEATED FLOORS | OUTSTANDING LOCATION! Brand new, lavishly built home by industry leader Sangra Developments! This coveted location is within walking distance to schools, the Killarney rec centre, the C-train station and the multitude of amenities along 17th Avenue. After all of that adventure come home to an elegantly designed sanctuary. The airy and open floor plan immediately impresses with grand 10’ ceilings, 7” white oak engineered hardwood floors, upscale lighting fixtures, designer details and an abundance of natural light. The front dining room is a casually elegant backdrop to all of your meals and entertaining. Culinary creativity is inspired in the stunning chef’s kitchen that perfectly merges beauty with function featuring high-end Fisher & Paykel appliances including a gas range, a custom built hood fan, custom cabinetry, soft-close drawers & cabinets, quartz countertops and built-in speakers. Put your feet up and relax in front of the contemporary fireplace in the inviting living room. Glass sliders lead to the expansive 11’ x 21’ concrete patio with a gas line promoting an easy indoor/outdoor lifestyle. The main floor is completed by a large mudroom and a stylish powder room. Ascend the beautiful white oak railing and black iron stair case to the upper level. The primary suite is an opulent oasis complete with grand vaulted ceilings, a huge walk-in closet and a luxurious ensuite boasting heated flooring, built-in speakers, dual sinks, a deep soaker tub and a separate shower. Both additional bedrooms on this level are spacious and bright sharing the 5-piece main bathroom, no more listening to the kids fight over the sink! A laundry room with a sink conveniently completes this level. Finished in the same high style as the rest of the home is the inviting basement with tons of additional family and entertaining space. Convene in the huge rec room, spending quality time together over movies and games, then refill your drink or grab a snack at the wet bar. Also on this level is a 4th bedroom with a walk-in closet and a 4-piece bathroom. Host barbeques or soak up the sunny west exposure on the back patio while kids and pets play in the landscaped yard, privately nestled behind the oversized double detached garage. Ideally located within this that is perfect for any active lifestyle with trendy shops and restaurants, an easy bike ride to the Bow River and downtown, close to Killarney pool, and so much more, you’ll have a hard time running out of fun things to do living here! Additional upgrades are plentiful please see supplements for the complete list. (id:49663)
32 Sierra Nevada Rise Sw
Calgary, Alberta
[OPEN HOUSE THIS SATURDAY, MAY 18 FROM 1-3 PM & SUNDAY MAY 19 FROM 11-1PM. HOPE TO SEE YOU THERE!] Welcome to your dream home nestled in the prestigious community of Signal Hill. This rare gem is a charming bungalow situated in a coveted cul de sac, offering tranquility and privacy amidst a vibrant neighbourhood.Boasting three spacious bedrooms on the main floor and three full bathrooms, this home provides ample space for comfortable living. With the potential to create an additional bedroom in the basement, the possibilities are endless to tailor this space to your needs.Step outside to enjoy the newly painted deck and patio, perfect for entertaining guests or simply relaxing in the sunshine. The expansive pie-shaped lot grants plenty of room for outdoor activities and gardening enthusiasts alike, providing a serene retreat right in your backyard.Convenience meets luxury with its proximity to Edworthy park, biking paths, Signal Hill Shopping Centre, catering to all your shopping needs just moments away. Moreover, easy access to major highways, including the newest Tsuut'ina Trail, ensures effortless commuting and exploration of the surrounding areas.Experience the warmth of a family-oriented community, where friendly neighbours and community events create a welcoming atmosphere for all. Don't miss the opportunity to make this exceptional property your forever home in Signal Hill. Thank you for viewing! (id:49663)
8 Auburn Springs Boulevard Se
Calgary, Alberta
!!Don't miss the opportunity to own this beautiful custom-built property by Bay west Homes!!. Located on a corner lot, next to and across from a park, and within walking distance to the lake, this home offers many WOW factors. This charming residence features thoughtful upgrades and abundant living space, making it a true gem. Upon entry, you're welcomed by a bright, open main floor with a living room, a large office, and a spacious upgraded kitchen with granite counters and stainless steel appliances, perfect for cooking enthusiasts and hosting gatherings. The upper level houses three cozy bedrooms, a laundry room, and two full bathrooms. The spacious primary bedroom offers a walk-in closet with organizers and an en-suite 5-piece bathroom, ensuring comfort and privacy. The unfinished basement is awaiting for your ideas. Outside, there's a beautiful backyard oasis with a lawn area and a sizable composite deck, perfect for outdoor dining or gardening. Notable features include an oversized double garage. This meticulously maintained home is within walking distance to Bayside Elementary, Joane Cardinal-Schubert High School, YMCA, South Health Campus, transit, and all major amenities. Schedule your showing today, as homes of this caliber are rare in this market. !!!Do not miss to View the 3D VIRTUAL TOUR!!!. (id:49663)
609 Advent Bay
Rural Rocky View County, Alberta
Welcome home! This is a rare opportunity to move into the coveted 55+ Prince of Peace Village nestled on a serene cul-de-sac at the eastern edge of Calgary. This charming semi-detached bungalow offers a spacious, country-like feel while being just minutes from major amenities.Stepping inside you’ll find an open-concept main floor with vaulted ceilings and maintenance-free laminate flooring. The functional layout creates a welcoming space perfect for everyday living. The kitchen boasts updated appliances, granite countertops, and plenty of cabinet space for all your storage needs. The living room features expansive windows that fill the space with natural light and a cozy gas fireplace to relax and unwind beside. The generous dining area is ideal for enjoying meals with loved ones, and patio doors lead out to a concrete patio with southern exposure, perfect for outdoor entertaining.The primary bedroom offers ample closet space and a generous 3-piece ensuite with a large shower. The secondary bedroom is spacious, making it perfect for guests or a home office. The main floor also includes a full 4-piece bath and convenient upper-level laundry. The basement is developed with a large recreation room, a third bedroom, and another full 4-piece bathroom. There’s also a large undeveloped area that would be ideal for a workshop/craft space. The double attached garage can accommodate two vehicles, and the extra-long driveway offers plenty of extra parking options. Plus, with installed AC, you’ll stay cool and comfortable during the summer months. Pets are allowed with board approval. Surrounded by km’s of walking paths, a pond and plenty of wildlife for the nature enthusiasts. All of the benefits of country living with an easy commutes to CIty Centre, Chestermere, and you are just minutes from the East Hills Shopping district featuring Costco, Walmart and some dining options. Don’t miss out on this incredible opportunity to make this welcoming bungalow your new home. (id:49663)
615 Pioneer Drive
Irricana, Alberta
Gorgeous 5 bedroom, 3 bathroom bungalow with over $78000 of recent upgrades. This home demonstrates pride of ownership from the moment you walk up to the new front door! Enter into the home and appreciate the Luxury Vinyl Plank flooring and the abundance of light through the new triple pane windows. Relax in the spacious living room which features a gas fireplace on a thermostat and views over the front yard. The new kitchen is stunning with soft close cabinets to the ceiling, gleaming quartz counters, lots of pot drawers, newer appliances including a stainless steel gas stove and lots of counterspace. Entertain in the large dining room or step out onto the deck for a BBQ and appreciate the far reaching views! There are 3 good sized bedrooms on this level with the master featuring a recently renovated ensuite with large tiled shower and a modern vanity. The 4 piece family bathroom features a new vanity. Completing this level is a mud room and laundry. In the finished basement are 2 more large bedrooms, which both have noise suppressant insulation in the ceiling. There is a large family room, a games room and a 4 piece bathroom. This home has a on demand hot water system and a new furnace (which is leased at $95 per month). In the large backyard is a handy shed a with new roof and a lovely garden. Did I mention the 23 x 22 ft garage is heated? This is a gorgeous home that should be viewed to be appreciated. View 3D/Multi Media/Virtual Tour. (id:49663)
13 Winslow Crescent Sw
Calgary, Alberta
**OPEN HOUSE SATURDAY 12-3PM** This enchanting red brick 5 bedroom bungalow exudes an irresistible charm that effortlessly captures the essence of yesteryears. Standing proudly in its original form yet meticulously maintained, it is a testament to timeless architecture and immaculate preservation. From the moment you approach, its quaint facade welcomes you with warmth and character, adorned with intricate details that showcase its historic roots.Stepping through the front door, you are greeted by a cozy interior that feels like a comforting embrace. Original hardwood floors whisper tales of generations past and have been restored to their glory days! A soft glow of natural light dances throughout this home from all the windows perfectly placed throughout. Each room tells its own story, with charming accents and period features that evoke a sense of nostalgia and wonder.The heart of the home, the living area, beckons with its inviting atmosphere, perfect for gatherings with loved ones or quiet evenings and the all important dining areas where every family dinner was held. The kitchen, with its vintage charm and yet modern conveniences, is a culinary haven where memories are made and flavors are shared. The sink is perfectly placed in front of a large window overlooking the back yard where you can watch all the family life unfold.As you explore further, you'll discover 3 main floor bedrooms, each offering a haven of comfort where peaceful nights and rejuvenating mornings await and one full bathroom. The basement offers a large family room, quaint kitchenette with dining space, a great storage area, a full bathroom, and 2 more bedrooms. Outside, a lush flower beds flank the side of the bungalow, a huge covered patio, concrete parking pad and spacious grass area, a haven of natural beauty and serenity, offering endless opportunities for relaxation and exploration.Immaculately preserved and undeniably adorable, this red brick bungalow is more than just a home; it's a timeless sanctuary where the past and present converge in perfect harmony. Step into a world of endless charm and undeniable allure, where every corner tells a story and every detail whispers of where moments happen and memories are made. Some interesting facts; the roof was replaced in 2008, the furnace was replaced in 2002, the hot water tank in 2009, the electrical panel updated, outstanding fences, (id:49663)
408 Skyview Ranch Grove Ne
Calgary, Alberta
Smart Investor's or buyer's choice - Why rent when you can live here? Appointments for viewing this weekend are already being booked! This trendy 3-story townhome is ideally located in the established community of Skyview Ranch and close to the many amenities - Schools, Transit, Parks, Shopping, pathways, and FUN! This home has a single-car attached garage and a full concrete parking pad. The ground floor displays a sizeable main entrance yet is secluded from everyday living. The very spacious main floor includes beautiful laminate flooring, a stylish kitchen with upgraded tile kitchen backsplash, a modern, sleek central island with a flush eating bar and undermount stainless steel sink, classic white cabinets/doors & stainless steel appliances. A sizeable south-facing balcony off the dining room offers a BBQ deck and sitting area. Upper floor laundry area with stacked washer and dryer. BONUS: The primary bedroom layout features a private en suite bath & big walk-in closet. This trendy townhome has everything, including a functional yet stylish layout! Summer 2024 possession date available Call your friendly REALTOR(R) to book a viewing! (id:49663)
12 Stratton Hill Rise Sw
Calgary, Alberta
(OPEN HOUSE SAT MAY 18 & SUN MAY 19, 1-3PM)) Amazing Strathcona location, on a quiet crescent with WEST backyard BACKING DIRECTLY on to Olympic Forest wooded/green area that is part of the Olympic Heights School grounds! No need to drive your kids to school activities as it is a safe 4 minute walk through green space to Olympic Heights Elementary School. This is a MOVE-IN READY split level home (over 2400 sf of developed space) with NUMEROUS RECENT UPGRADES including newer furnace, washer, dryer, dishwasher, oven, fridge, hot water tank, built in pantry, new exterior paint, the deck has been sanded and stained, and there's new basement flooring. The popular split level design boasts a BRIGHT AND AIRY VAULTED kitchen, living room ,and, dining room with large front deck. Upstairs are 2 bedrooms and 2 full baths of which the master is an INCREDIBLE SPA-LIKE RETREAT! The 3rd level is completely above grade and offers another bedroom, half bath, and access to the HUGE MULTI-LEVEL DECK, basking in the west sun, backing directly onto Olympic Forest! For extra space, the 4th level boasts a large rec room and another bedroom! This wonderful family home in highly sought after Strathcona Park is perfectly positioned with only a minute walk to the tennis court and skating rink and a minute more to the community centre for after school kids programs! (id:49663)
71 Haysboro Crescent Sw
Calgary, Alberta
Charming 1245 sq ft bungalow, situated on a 65'x100' lot, that seamlessly combines comfort and style. This home features an open-concept living area with a renovated kitchen boasting a large center island, quartz countertops, stainless steel appliances, and an electric-induction stovetop, making it a chef's dream. The adjacent dining and living rooms provide an ideal space for entertaining. The main level offers three generously sized bedrooms and a 4-piece bathroom. The fully developed basement extends the living space with three additional bedrooms, a spacious rec room, and another 4-piece bathroom. Newer carpet adds a fresh touch, and the large utility/laundry room ensures convenience. All windows have been replaced since 2014 enhancing energy efficiency. A unique feature of this property is the single attached front drive garage and a massive 30' x 26' detached shop/garage in the backyard, complete with alley access, radiant heating, and 220V power—perfect for hobbyists or extra storage. The west-facing backyard is a private oasis with a large wooden deck, a sunken stone patio, a variety of shrubs and perennial flowers, and a dedicated dog run. Located in the family-friendly community of Haysboro, this home is close to schools and shopping, offering an ideal blend of suburban tranquility and urban convenience. (id:49663)
7 Hay Place
Irricana, Alberta
Welcome to this beautifully presented, updated 5 bedroom home that demonstrates pride of ownership throughout. As you enter the front door, you will be impressed by the vaulted ceilings, luxury vinyl plank flooring and the abundance of natural light. Relax in the spacious living room whilst enjoying the views over your front yard from the bay window. The recently renovated kitchen is stunning with white soft close cabinets, gleaming quartz counters, stainless steel appliances and a large feature island - a chefs dream kitchen! The dining room has a custom made black walnut built in bench with additional storage, this is a great area to entertain in or step outside onto the two tier deck for a BBQ. There are 3 good sized bedrooms on this main floor, with the large master featuring a walk in closet and a gorgeous renovated ensuite. The ensuite features a stand alone tub, a large vanity with 2 sinks and a toilet. The 3 piece family bathroom on this level has also been renovated, with an oversized tile shower featuring 2 showers. In the fully finished basement is a huge family/games room which is roughed in for surround sound and 2 more good sized bedrooms (one of which is currently used as an office and has cabinets and a desk built in). There is a 4 piece bathroom on this level too which ha s a soaker tub with tiled surround and a large vanity. The utility room has front loading washer and dryer and built in cabinets. This property shows beautifully and is a great family home. In the large back yard there is a 2 tier deck, a shed, greenhouse and lots of room for your ideas if you would like a garden. The oversized double garage is an awesome feature to this home! View 3D tour/multimedia/virtual tour. (id:49663)
305, 211 13 Avenue Se
Calgary, Alberta
Charming and meticulously maintained 2 bedroom, 2 bathroom condo in the heart of downtown Calgary, perfect for urban living. Featuring a large kitchen with modern appliances, in-suite laundry, underground parking, and a spacious storage locker, this home combines comfort with convenience. Enjoy an open-concept living space with abundant natural light, a private balcony with city views, and access to building amenities such as a fitness center and a common lounge. Located next to the iconic Stampede grounds, this condo offers unparalleled convenience with a 2-minute walk to the LRT for easy commuting and just minutes from the scenic Bow River for outdoor enjoyment. (id:49663)
7232 Bow Crescent Nw
Calgary, Alberta
Welcome to the largest single river lot on the Bow River in the entire city! The massive 3 acre legacy family estate is located on a 240ft wide frontage, by 600ft deep, mature treed, very private river lot and still retains the original charm of the 1930's farm house!! Check out the aerial video tour of this amazing property! You can build your dream estate home or it has the potential to subdivide (subject to city permit approvals, of course) into multiple river estate lots. This property is truly an amazing river location and is surrounded by multi million dollar homes dotted all along beautiful Bow Crescent! Only four streets in all of the City of Calgary are deeded right to the high water mark of the river offering the ultimate privacy! This lot is located in the flood fringe of the Alberta flood map but the location of the house did not experience any overland flooding in the 2013 flood event. Offerings of this magnitude only come by once in a lifetime. Fantastic inner city location, the regional river bike path system is right at your doorstep right, across from Bowmont off-leash park, and a short walk to Bowness park. Close to the University of Calgary, two hospitals and the Tom Baker Centre, the Bowness Superstore, Greenwich Farmer's Market and Trinity Hills box stores are only a few blocks away, easy access west to the mountains and a short 10-15 minute drive to downtown. *** Access by appointment only please, tenant occupied. *** (id:49663)
802, 1025 5 Avenue Sw
Calgary, Alberta
** 1 BED + DEN ** 2 BATHROOMS ** TITLED PARKING & STORAGE ** RIVER & PARK VIEWS ** 24/7 CONCIERGE ** Experience downtown living at its pinnacle! Marvel at the breathtaking WEST FACING VIEWS overlooking the majestic BOW RIVER and parks. Nestled in Calgary's dynamic downtown West End, this contemporary 1 Bedroom + DEN condo embodies modern elegance. Step into luxury with its CHIC, open-concept design boasting HIGH END FINISHES. Adorned with floor-to-ceiling windows bathing the space in natural light. Stay comfortable year-round with central AIR CONDITIONING and revel in the ambiance of beautiful engineered hardwood flooring throughout. The kitchen is a chef's delight, featuring sleek QUARTZ countertops and top-of-the-line appliances. You'll love the DOUBLE FRIDGE + freezer and ample storage. The dining area flows seamlessly into the bright living room. Indulge in the opulence of the master suite, complete with a walk-in closet and in-floor radiant heating in the beautiful 5 piece ensuite that offers his/hers sinks and marble counters. The OFFICE/DEN is perfect for those who work from home or just need an extra flex room. A gorgeous 2nd bathroom and laundry complete this stunning unit. TITLED PARKING + titled STORAGE are located in the secure heated underground. Avenue West End offers more than just luxurious living; it boasts a SPACIOUS FITNESS FACILITY (tons of high end equipment) and round-the-clock CONCIERGE service. Explore the vibrant neighborhood brimming with trendy restaurants, upscale shopping, and entertainment options. Take leisurely strolls in nearby Prince's Island Park or hop on the C-train just a block away for easy commuting.Don't miss this opportunity to embrace urban living at its finest! Seize the chance to make this prime location your own and immerse yourself in the heartbeat of Calgary's downtown scene. (id:49663)
312, 300 Harvest Hills Place Ne
Calgary, Alberta
Welcome to this stylish and contemporary one bedroom, one bathroom condo, that perfectly combines elegance and functionality. Upon entering, you're welcomed by 9 foot ceilings, luxury vinyl plank flooring, and an open-concept layout. The thoughtfully designed kitchen boasts a spacious island with quartz countertops, white cabinetry, and stainless steel appliances. The living room, adjacent to the kitchen, opens to a north facing balcony equipped with gas hookup, perfect for barbecuing. The primary bedroom features a cozy layout with a walk-in closet, while a well appointed four piece bath is conveniently nearby. The oversized laundry room offers ample storage space. Additionally, the property includes TWO TITLED parking stalls, one located in a secure, heated underground parkade. This beautifully landscaped complex is just a 10-minute drive from the airport and provides easy access to Deerfoot and Stoney Trail. It's close to all major amenities such as restaurants, local shops, landmark cinema, parks, playgrounds, tennis courts, and schools. Don't miss this remarkable opportunity; call to book your showing today! (id:49663)
7 Aspen Summit Court Sw
Calgary, Alberta
OPEN HOUSE SUNDAY, MAY 19, 11:30-12:30PM Former Canterra Show home offers both luxury and practicality by combining custom built-ins, high ceilings, quality hardwood flooring on main, with lush carpeting on the upper and lower floors, and ceramic tile in the mudroom and bathrooms to withstand tough conditions. The neutral decor plus artistic architectural details adds sophistication to the open space. Almost 4200 sq ft of fully developed living space, this 6 bedroom 3.5 bath home sits on a large corner lot backing onto green space and soccer field. The back of the house is south facing, bright and sunny living room with vaulted ceilings and a gas fireplace surrounded by rich wood built-in shelving. The dining room, accompanied by the wine room with built-in wet bar is definitely going to be the envy of all your friends! Your gourmet kitchen will satisfy the most discerning home chef. Composed of custom finished cabinets, top of the line appliances like the Sub Zero fridge and Wolf gas cooktop, dual built-in wall oven, microwave, waterfall island, and quartz countertops. Every detail is carefully chosen to provide the utmost in quality. Upstairs, there are 3 bedrooms including your primary bedroom that has double doors walking out to your private balcony and a lavish 5 pc ensuite, soaker tub and large standing shower. The walk-in closet will satisfy your inner shopaholic, while the other bedrooms also enjoy large closet spaces. Fully developed basements adds an additional 3 bedrooms and one bath, recreation room and ample storage. For added convenience, the double attached garage is insulated and drywalled. Perhaps the most enticing feature is the location. With a south view and backing onto green space, residents can enjoy an easy walk to parks, golf and country clubs, and plenty of shops and amenities nearby. Situated in the heart of Aspen, this home enjoys the benefits of being in a prestigious community known for its top public and private schools such as Ernest Manning High School, Ambrose University, Rundle College, and Webber Academy. The community offers a beautiful park with tennis courts, walking distance to the LRT station and Westside Recreation Center. (id:49663)
319, 15 Saddlestone Way Ne
Calgary, Alberta
Welcome to LAKEVIEW Condo! This exquisite LAKEVIEW corner unit condo offers the perfect blend of comfort, and convenience, making it an exceptional opportunity for investors, first-time home buyers, and empty nesters alike. LAKEVIEW and ROCKY MOUNTAINS featuring 2 BEDROOM and 2 four piece bathrooms with UNDERGROUND TITLED parking. Property Highlights:-- Elegant Living Space: Step into a spacious and beautifully designed LAKEVIEW 2-bedroom, 2-bathroom condo with an office space, that boasts abundance of natural light throughout the year. The open floor plan creates a warm and inviting atmosphere, perfect for both relaxing and entertaining. -- Unparalleled Views: Enjoy stunning panoramic views of the pond and Rocky Mountains . The large windows not only frame these beautiful views but also fill the condo with natural light, enhancing its bright and airy feel.-- Upgraded Finishes: The condo features exquisite granite countertops throughout, adding a touch of elegance to your kitchen and bathrooms, ensuring a sophisticated living experience.-- Prime Location: Situated in a highly sought-after neighborhood, this condo is within walking distance to schools, shopping centers, grocery stores, and public transit options including the LRT station and bus stops. Everything you need is right at your doorstep, making daily errands and commuting easy.-- Versatile Opportunity: Calling all investors! This property has a proven track record, previously rented for $2200 per month, with utilities included. It's a lucrative opportunity that you won't want to miss out on. Whether you're looking to invest in a prime piece of real estate, purchase your first home, or downsize to a more manageable space, this condo offers unparalleled value and potential. Its desirable location and upgraded features with incredible views make it a smart investment for any lifestyle.Don't miss out on t his incredible opportunity to own a piece of Calgary's finest real estate. Schedule a viewing today and experience the perfect combination of convenience and breathtaking views. This condo won't stay on the market for long!For more information or to book a showing, contact YellowBoxRealty at (587)836-2555.Your dream home awaits at #319- 15 Saddlestone Way NE – where every day feels like a getaway! (id:49663)


