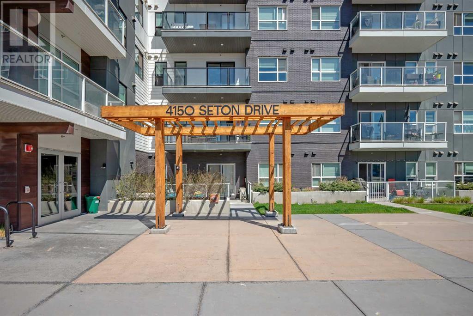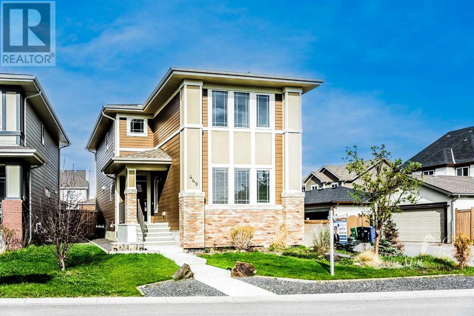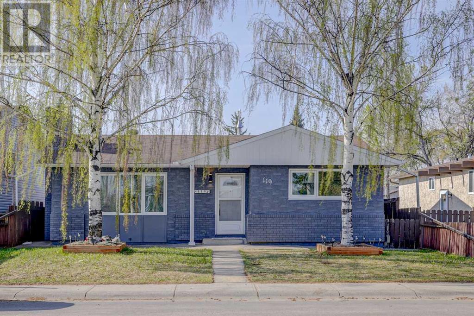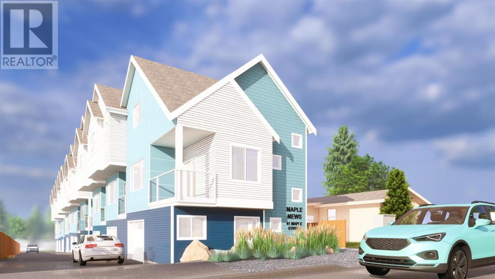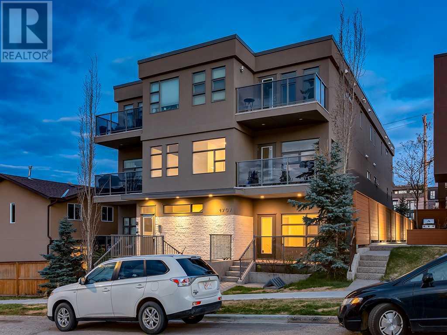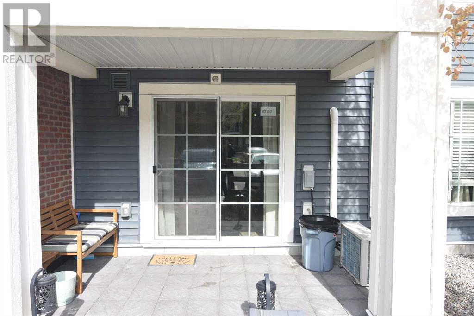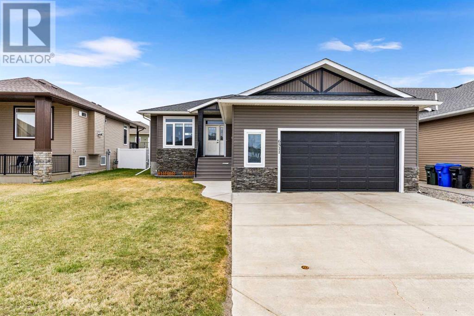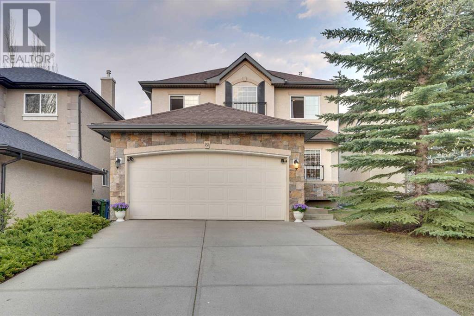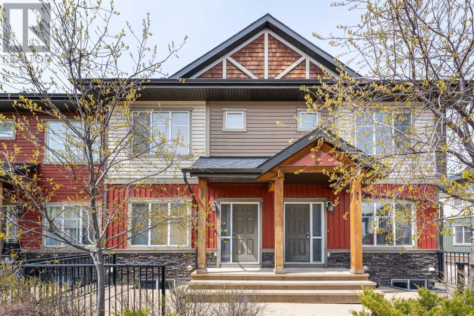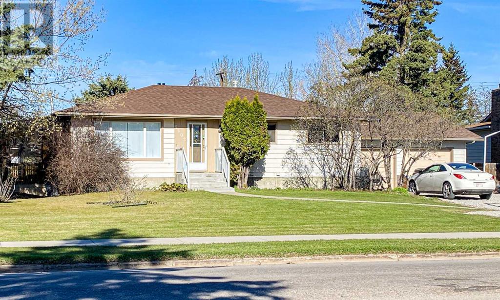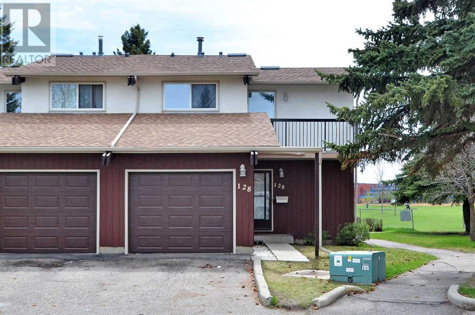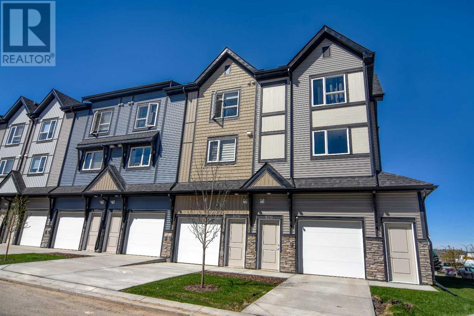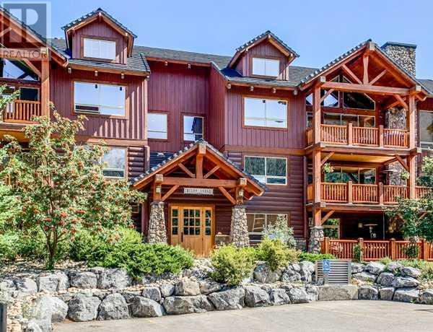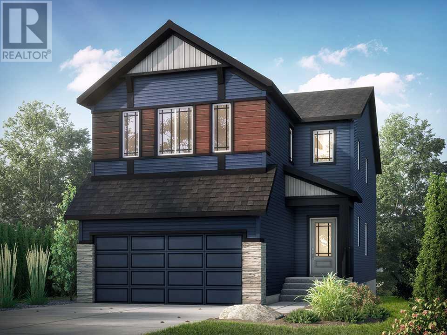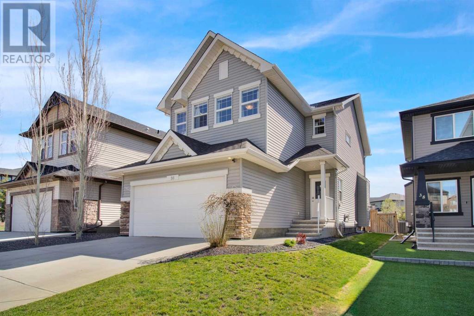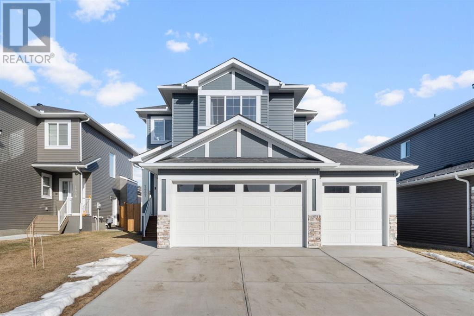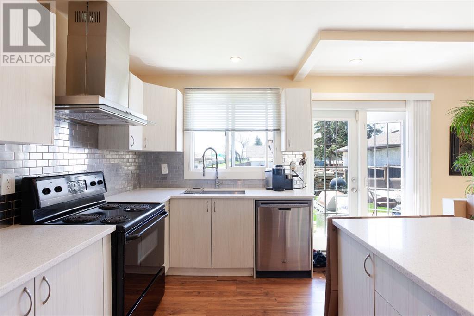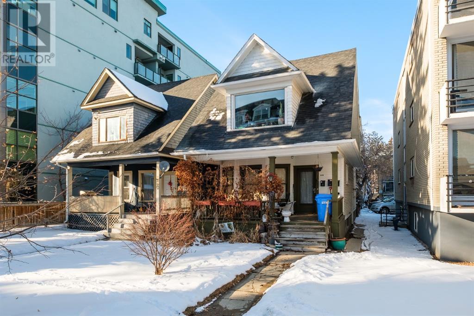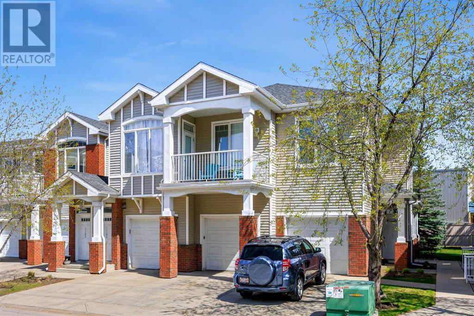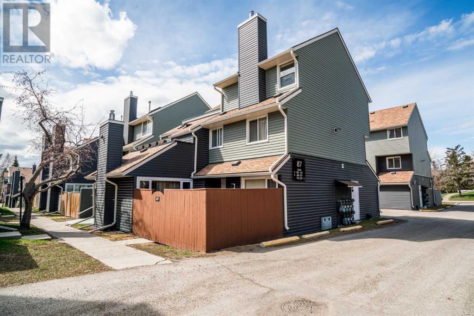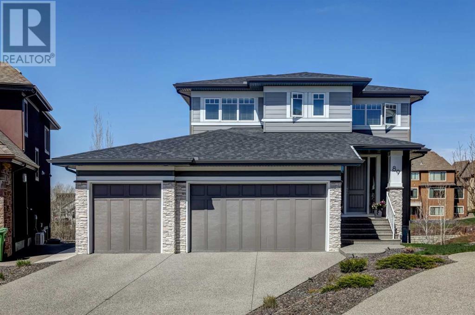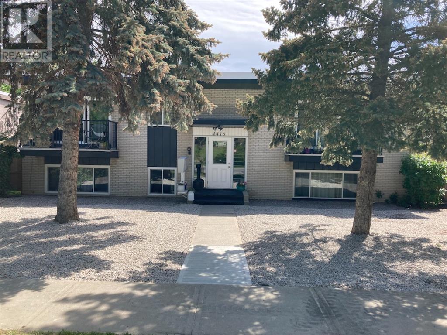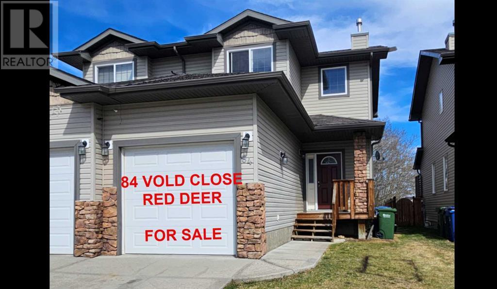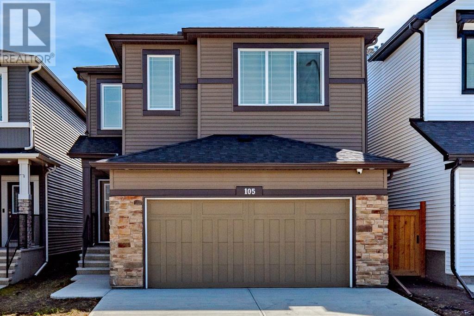SEARCH & VIEW LISTINGS
LOADING
303, 4150 Seton Drive Se
Calgary, Alberta
Located in Seton, this Condo is a perfect opportunity for new home buyers or a small family looking to enter a growing community with ample amenities and quick access to all their needs. This property is a 2 beds 2 baths with storage and a underground heated parking offered with a ton of upgrades. The living room is great for the family to be entertained with access to the balcony with large windows and doors for lots of sunlight keeping it warm and cozy. The master bedroom is of substantial size with large windows with an en-suite bathroom, equipped with dual sinks, large counter space and cabinets and standing shower with tiles to ceiling. The second bedroom is also good sized to be used as a kids room or a home office. The kitchen includes a large island with upgraded quartz countertops for you and your family to enjoy meals. Kitchen is upgraded with stainless steel appliances with soft close drawers, upgraded cabinets all brought together with a backsplash making it inviting for anyone to cook in. The backsplashes are carried onto the bathrooms which include ceramic tiles all the way up to the ceiling. The balcony faces the south getting sun year round while also being the largest balcony in all the units facing the mountains. The balcony also has a natural gas connection for barbecuing to enjoy weekend parties with friends. The location of the building is perfectly set next to the YMCA, the public library and the Joane Cardinal High School. The property also has walking distance access to several grocery stores, commercial plazas and gas stations. The South Campus hospital is only 2 minutes away by drive for all health needs. Having quick access to Stoney Trail and Deerfoot Trail, the access to the city is at your doorstep. Call your favorite realtor for a booking viewing tour. (id:49663)
449 Marquis Heights Se
Calgary, Alberta
Welcome to this immaculate 5-bedroom, 3-and-a-half-bathroom home situated perfectly in the best lake community in Southeast Calgary. Mahogany Lake is the largest lake in Calgary with 2 private beaches, features fishing piers, beach volleyball, a fire pit, picnic tables, hockey rinks and so much more. This beautiful home offers 9’ ceilings on all 3 levels, a total of 2779 Sf of living space, and an exceptional floor plan. The finishing throughout the home is impeccable. The main level greets you with a bright and open entry leading to the white spacious kitchen, with a 10-foot granite island, gas stove, and stainless-steel appliances, making it a dream for any culinary enthusiast. The living room is open, offering tons of natural sunlight, and a fireplace for those cold winters. Upstairs, you'll find three generously sized bedrooms, a master retreat with a walk-in closet and a 4-piece ensuite bathroom with a glass shower, two additional bedrooms, a laundry room, and a 4-piece bathroom, offering privacy and comfort for every member of your family. The basement is fully finished with 2 additional bedrooms and a 3-piece bathroom. Fully landscaped, fenced backyard, corner lot, with double detached garage. Close to Mahogany Lake, easy walk to playgrounds, a K-6 school, and other amenities this lake community has to offer. Whether you are an investor or a family looking for an exquisitely developed home, this is the one for you! (id:49663)
119 Rundlecairn Road Ne
Calgary, Alberta
| 4 BEDS | 2 BATHS | TANKLESS HWT | SEPARATE ENTRANCE | OVERSIZED DOUBLE DETACH GARAGE | Welcome home to this newly renovated bungalow in the community of Rundle! This home offers 4 bedrooms and 2 bathrooms, with one bathroom on each level for convenience. As you enter, you'll notice the natural light that fills the open space. The modern aesthetic is complemented by vinyl plank flooring throughout the home. The main floor offers 3 bedrooms and a 4-piece bathroom. The basement adds an additional bedroom and bathroom. It also features a wet bar with under cabinet lighting and a stunning wood chevron design with resin countertop. The open space makes it easy for entertaining or enjoying a quiet evening. For energy efficiency, the home is equipped with a tankless hot water tank. There is also a separate entrance for added convenience. Outside you will find an oversized double detached garage, providing ample parking and storage space. Located near plenty of amenities, shopping (Sunridge and Marlborough), 52 Street, a playground and park, and more. Quick easy access to Stoney Trial which makes commuting a breeze! Schedule a showing with your favourite agent today! (id:49663)
138 Mcrae Street
Okotoks, Alberta
Timeless Living Downtown Okotoks - Introducing Maple Mews - an exclusive collection of 10 three-story townhomes designed to elevate your lifestyle. Located in the downtown area of Okotoks, Alberta, 15 minutes south of Calgary, these townhomes boast a perfect blend of urban convenience and tranquil living. These townhomes are built to the highest standards of quality and comfort, ensuring that you find your dream home with us. From young professionals to small families or "downsizers", or as an investment, these residences cater to a wide range of needs. Each home has been meticulously thought out to maximize functionality and style, ensuring a comfortable and contemporary living experience. These new homes located at 41 Maple Street, showcase downtown living that seamlessly harmonize with the surrounding urban environment. Comprised of 10 homes – 6 are end units! They all have a modern look to them with touches of Old Town Okotoks, Alberta. The End homes are 2 bedrooms, + flex room and 2 1/2 baths at 1528 sq. ft. The Mid homes are 2 bedrooms and 2 baths at 1228 sq ft. All the homes face east and west to maximize sun and privacy and have attached oversized single garages, with room for bicycles and waste and recycle bins. These Prairie Modern homes are beautifully laid out to create an inspired open floor plan ideal for entertaining while taking in the quiet community of Okotoks. Making use of abundant natural light, the living room will focus on layered natural materials, soft wood tones and bright neutral colors. The boundary between indoors and outdoors is gracefully blurred, offering a space both tranquil and captivating.These Prairie Modern homes are beautifully laid out to create an inspired open floor plan ideal for entertaining while taking in the quiet community of Okotoks. Making use of abundant natural light, the living room will focus on layered natural materials, soft wood tones and bright neutral colors. The boundary between indoors and outdoors is gra cefully blurred, offering a space both tranquil and captivating. Step into beautiful bathrooms where function meets finesse. Natural light filters into the space through windows, playing off the clean crisp tiles. Here, everyday moments are elevated by thoughtful design, offering a sanctuary that effortlessly combines sophistication and practicality. Luxury Living Made Affordable! Call for more information today! (id:49663)
101, 1707 27 Avenue Sw
Calgary, Alberta
WELCOME to this APARTMENT in the MERITAGE BUILDING w/592 sq ft of LIVING SPACE that has a SIZABLE INDOOR GARAGE w/TITLED PARKING, + your VERY OWN AWESOME 11’9” X 6’4” PATIO - the BENEFIT of the GROUND FLOOR in the CONVENIENT LOCATION of SOUTH CALGARY!!! You ABSOLUTELY CAN get into the MARKET, + LIVE CLOSE to downtown w/LOW, LOW, LOW CONDO FEES!!! Also, this could be a PROFITABLE INVESTMENT OPPORTUNITY as a RENTAL PROPERTY!!! A BRIGHT, + INVITING Foyer w/FRONT CLOSET, GORGEOUS Laminate flooring, BEAUTIFUL Neutral tones throughout, a 11’7” X 11’5” LIVING ROOM w/COFFERED Ceiling, + a RELAXING area to put your feet up after a long day, + Access to the PATIO. The 11’5” X 7’6” Dining area is GREAT for COZY CONVERSATIONS around the table w/FAMILY or FRIENDS. The Kitchen w/MATCHING STAINLESS STEEL APPLIANCES incl/GAS RANGE, QUARTZ countertops, BREAKFAST BAR, LOVELY FULL HEIGHT DARK CABINETRY, an UNDERMOUNT sink, + MODERN subway tile BACKSPLASH. The BEDROOM has a SPACIOUS WALK-IN CLOSET incl/UPGRADED closet BUILT-IN ORGANIZER, + STUNNING 4 pc Bathroom w/MORE Quartz, UPGRADED Shower Head, + that SUPERB Neutral-toned TILE, + IN-SUITE LAUNDRY!!! NATURAL LIGHT throughout w/GOOD-SIZED WINDOWS. It is SUPER EASY ACCESS to DOWNTOWN, which means AMAZING RESTAURANTS, BEAUTIFUL CITY PARKS/PATHWAYS, SPORTS CENTRES, + SHOPPING are MOMENTS AWAY! TRANSIT is close TOO! If you WORK in the INNER CITY, you CAN'T PASS THIS ONE BY!!! BOOK your SHOWING TODAY!!! (id:49663)
2117, 99 Copperstone Park Se
Calgary, Alberta
Beautiful, one bedroom and one bath room with a good size kitchen, eating area and living room unit. This main floor unit has granite counter tops in the kitchen and stainless steel appliances. In suite laundry, master bedroom has attached bath room. This unit is very well kept. 2 titled parking stalls. Shows pride of ownership. (id:49663)
6511 57 Street
Olds, Alberta
Welcome to this 5-bedroom bungalow in the Highlands development of Olds! This charming 1,500-square-foot home features 3 bedrooms upstairs and 2 in the basement. As you enter through the front door, you are greeted by a natural gas fireplace in the living room, which opens to a spacious kitchen with granite countertops and maple cabinetry. The primary bedroom is large enough to accommodate a king-size bed, features a modest walk-in closet, and includes a 3-piece bath as an ensuite. The other two bedrooms share a 4-piece bath. Additionally, the main floor offers laundry off the entrance to the large 2-car attached garage.The basement hosts an open family room, perfect for evenings at home, with a second natural gas fireplace with a stone finish and a wet bar for convenient refreshments. The two bedrooms in the basement boast large, deep closets and share a large 4-piece bath.The home features low-maintenance composite decking and aluminum railing. It has A/C roughed in, and the garage is prepared for a furnace to enhance the comfort of your living space.The Highlands is located in the SW area of Olds. The community is family-friendly with numerous trails, parks, restaurants, health facilities, multiple gyms, and recreational facilities, including an indoor pool, hockey arena, and a theatre. (id:49663)
132 Evergreen Heights Sw
Calgary, Alberta
OPEN HOUSE ON SATURDAY (MAY 18) 1-3 PM....A gorgeous 2-storey detached house in Evergreen Estates greets you with an open-concept floor plan flooded with natural light. The main floor features large dining area and a nice sized living room. The kitchen and family room combo boasts a large open area with a gas fireplace. Large windows welcome lots of sunshine (west facing house). This floor gives you access to the deck and leads to the backyard where more entertainment and enjoyment can take place. Also on the main floor is the Den (Office) that provides an option for a home-office setup. Laundry is on the main floor easy access. The upper level has a large primary bedroom with 4 pc ensuite and Walk-in closet. Additional 2 bedrooms with 4 pc washroom completes the upper level. The rooms are extremely genuine sized. The unfinished basement has plenty of windows and provides a functional layout ready for the next owners to develop and add their creative touch. Recent upgrades include new Water Tank (2023), Furnace (2020), Roof (2018). This house also comes with a water softener to eliminate Calgary’s naturally existent hardness. In the proximity of this house is the pathway system leading to the renowned Fish Creek Park, with its all-embracing grid of biking and walking trails. Close proximity to schools, shopping plazas, and Stoney Trail. Experience the acme of extravagance living in Evergreen Estates Area. Book a private showing today! (id:49663)
51 Skyview Springs Circle Ne
Calgary, Alberta
Welcome to the 51 Skyview Springs Circle NE! This END UNIT TOWNHOUSE is one to IMPRESS! Located in the vibrant community of Skyview Ranch, this home is a PERFECT STARTER HOME or INVESTMENT PROPERTY! Consisting of 3 BEDROOMS and 2.5 BATHROOMS and a DOUBLE ATTACHED GARAGE. this two storey home brings in lot s of natural light! As you enter the home you are welcomed with an OPEN CONCEPT living area which leads into your large kitchen consisting of a breakfast bar and a kitchen island! Further, the large dining area is perfect for having family and friends over! The main floor also features HARDWOOD flooring throughout along with a spacious pantry, kitchen cabinetry and a 2 PC Bathroom. The Upper Floor features a MASSIVE Master Bedroom with a Jack and Jill Ensuite bathroom! Two additional good sized bedrooms on the upper floor completed with a 4 PC Bathroom! Going down to the lower level you will find a spacious area for laundry and also a partially finished open area which can easily become your personal den room! The DOUBLE ATTACHED GARAGE allows two large vehicles to be parked! The community of Skyview Ranch continues to expand as schools and shopping amenities are nearby! Public transportation is at ease, where bus stops are at a 2 min walking distance! COME MAKE THIS BEAUTIFUL END UNIT TOWNHOUSE YOURS! THIS WON'T LAST LONG!!! (id:49663)
5102 57 Avenue
Olds, Alberta
Welcome home to this once in a lifetime gem! This 1200 sq. ft. bungalow has been very well cared for inside and out, from the amazing gardens, rock water feature, covered seating areas that have views of the yard and a 2 level deck great for sitting, barbequing or having your morning coffee. Home has a 4 season solarium (with heat) that gives you an additional 194 sq. ft. giving a total 1,388 sq. ft. of living space. Main floor development includes large living room with French doors leading you to solarium, kitchen/dining combination with patio door leading to a nice mature yard, 3 nice bedrooms, master has a 2 piece ensuite and a 4 piece bathroom completes this level. Downstairs there is tons of storage, laundry area, family room and enclosed bedroom, kitchen and living room making it perfect for young family members wanting some privacy. As a bonus owner has built a 24' x 26' attached garage and there are also 2 sheds so you use your garage for parking! Come check this property out, it is like living on an acreage because of the size of the lot. Call today!! (id:49663)
128, 3219 56 Street Ne
Calgary, Alberta
This beautiful End unit 2 story townhouse in the highly sought-after Pineridge neighborhood presents an ideal opportunity for both first-time homebuyers and savvy investors. Featuring a large master bedroom with a convenient 2-piece ensuite and sunny balcony, this home offers ample space for a growing family. Two additional bedrooms with large windows and a well-appointed 4-piece main washroom complete the upper level. The main floor impresses with a spacious family room anchored by a wood-burning fireplace, while the kitchen boasts plenty of cabinet space, an eating bar, and a sunlit cozy nook with a bay window. Additional perks include a single-car garage, a 2-piece washroom on the main floor, and a serene private backyard backing onto green space, perfect for hosting barbecues or gatherings with loved ones. With its convenient proximity to a high school, playgrounds, parks, a recreation center, public transportation and shopping, this townhouse promises a comfortable and well-connected lifestyle for its fortunate residents. Call Today! (id:49663)
828 Belmont Drive Sw
Calgary, Alberta
FOUND WHAT YOU WERE LOOKING FOR? This Streetside built 2 bedroom home with 2 master bedrooms, is Located in the bountiful district of Belmont. This 3 storey townhome has a TANDEM GARAGE, spacious main floor layout with vinyl flooring, gleaming designer cabinetry, stainless steel appliances, quartz countetops, and many other delightful features. THIS IS ONE OF THE BEST LOCATIONS IN THE COMPLEX, and faces the street with west facing balcony that has a nice wide open view. Upstairs laundry featuring stacked washer/dryer, and numerous other advantages. Low condo fee, easy access in and out of the neighborhood. This location is less than 10 minutes from the C-Train stations in Evergreen and Somerset/Bridlewood. Easy access to Stoney Trail, Deerfoot, shopping only 5 minutes away in Legacy Park. This Home only came available because the owner is being transferred... SO GET IT WHILE YOU CAN... BETTER THAN NEW! Blinds have already been installed. This home has never been smoked in and has had no pets. (id:49663)
312, 104 Armstrong Place
Canmore, Alberta
Your mountain hideaway in Three Sisters Mountain Village awaits! Nestled in the Trailside Lodges, this bunglaiw style retreat boasts three spacious bedrooms and bathrooms, complete with hardwood floors and charming rustic touches like fir beams and doors. The open plan seamlessly connects the living, dining, and kitchen areas, while a back wall of windows floods the space with natural light, welcoming you home.Step outside to your private patio, where you can relax amidst the tranquility of green space where privacy is paramount, offering a serene atmosphere for unwinding.For added enjoyment, indulge in some of the best amenities in Canmore right at the clubhouse. Take a dip in the outdoor hot tub, swim in the indoor pool, or catch a movie in the theater. The clubhouse also offers a gym and a variety of recreational activities including a fun gaming space, large open plan space with fireplace and a wet bar – perfect for gatherings with friends and family. (id:49663)
836 Lakewood Circle
Strathmore, Alberta
Welcome to your future home in beautiful Strathmore, Alberta, just a stone's throw away from Calgary! Nestled in a developing community with boundless potential, this new front-drive home offers an exciting opportunity to craft your dream living space from the ground up.With less than a 30-minute commute to Calgary, you'll enjoy the perfect blend of suburban tranquility and urban convenience. Say goodbye to the hustle and bustle of city living while maintaining easy access to all the amenities and opportunities Calgary has to offer.This pre-construction gem boasts nearly 2000 square feet above grade, providing ample space for you and your family to thrive. The double-car garage ensures both convenience and security, while the option to customize your home allows you to tailor every detail to your unique preferences.In an era of skyrocketing housing prices, Strathmore presents a rare opportunity to build your dream home at an affordable price point. Take advantage of the flexibility offered by pre-construction, allowing you to add custom features and design elements that reflect your personal style and vision.Beyond the unbeatable value, Strathmore offers a vibrant community atmosphere and a wealth of amenities to enhance your lifestyle. From picturesque lake views to nearby parks, schools, and every convenience is within reach.Don't miss out on the chance to invest in your future and secure a piece of this burgeoning community. With competitive interest rates and the potential for significant equity growth, now is the time to make your move and turn your homeownership dreams into reality. Embrace the opportunity to build your future in Strathmore, where affordability meets opportunity, and every day feels like a holiday in a beautiful lake community. (id:49663)
36 Drake Landing Loop
Okotoks, Alberta
This bright and spacious family home is the one you have been looking for! Both inside and out, you will find plenty of space for spending quality time with family and friends. The main floor living area opens outside to a recently painted large deck that overlooks the rest of the yard where there is plenty of room to test out your green thumb and give your kids and pets room to roam. This generous backyard has a gate that leads you out to an extensive greenspace with pathways and a playground close enough to watch your kids play from your deck as you BBQ. Inside, the ample kitchen overlooks the living and dining areas making it a great space to entertain or to watch the little ones while you get meals ready. The upper floor welcomes you with a large family room that divides the primary space from the other 2 bedrooms. You will be impressed by the massive ensuite bathroom complete with double sinks and a corner soaker tub. The upper floor laundry room is a well-placed convenience for a busy family. Down the stairs into the finished basement you will visualize endless possibilities to use the enormous family room. The garage presents plenty of storage space with high ceilings, a door to the fenced dog run and includes a gas heater that makes pleasant winter time use of the space. Drake Landing is an attractive community with pathways, parks, access to an off-leash dog park and is close to all the amenities that any family requires. (id:49663)
1407 Aldrich
Carstairs, Alberta
** OPEN HOUSE - May 18th 12pm - 3pm ** Welcome to 1407 Aldrich Lane in Carstairs. This stunning, like-new home is filled with exceptional upgrades, including a beautiful kitchen with upgraded appliances, luxurious vinyl plank flooring throughout the upper level, epoxied garage flooring, heated garage, and air conditioning to keep you cool all summer. Spread across more than 2,300 square feet, the open and airy floor plan offers plenty of room for everyone.The home features a convenient exterior door to a fully finished basement. Inside, discover 4 large bedrooms, 3.5 bathrooms, a vast bonus room, and an additional den, ideal for a home office or flex space. The chef’s kitchen dazzles with beautiful quartz countertops, a walkthrough pantry, and a massive island perfect for gatherings. Ready to up your game? The pool table stays, offering endless fun. This neighbourhood is renowned for its spacious lots and triple car garages—ideal for storing family vehicles or your extra gear. The yard is a dream with an extended deck that's perfect for entertaining guests or just enjoying a family evening outdoors. This home is truly move-in ready, sparing you the hassle of setup.For added privacy, there's a rear lane and a separate gate leading to your backyard. This friendly neighborhood is close to schools, parks, walk paths, and other amenities, and just a 30-minute drive from Airdrie and 50 minutes from downtown Calgary, making it perfect for commuters. Reach out to your favorite realtor and book a private tour of this impeccable home today! (id:49663)
5223 Rundlehorn Drive Ne
Calgary, Alberta
Welcome to this delightful 2-bedroom bungalow nestled in the vibrant community of Rundlehorn in Calgary. Boasting a prime location near a wealth of amenities, this beautifully renovated home offers the perfect blend of comfort, convenience, and style.Step inside to discover a welcoming living space adorned with abundant natural light streaming through recently upgraded windows creating a bright and airy ambiance. The recently renovated kitchen is a chef's dream, featuring sleek countertops, modern cabinetry, and top-of-the-line appliances, making meal preparation a joy.Two cozy bedrooms provide peaceful retreats for rest and relaxation, while the elegantly appointed bathroom offers an oasis for your daily routines.Descend to the basement offering an illegal basement suite with endless possibilities allowing area for storage and personalized living area for you to create. Additionally the illegal basement suite has the plumbing in place, this basement presents the opportunity for additional living space or recreation room, already partially finished for your convenience to add your personal touches. You have the option to request a permit to apply for this illegal basement suite to be legalized, adding further value and flexibility to the property.Outside, the landscaped and fenced yard provides a private area for outdoor enjoyment, while the double detached garage offers convenient parking and additional storage space.Located in the heart of Rundlehorn, this property is surrounded by a host of amenities including shops, restaurants, parks, and more, ensuring that everything you need is just moments away.Don't miss your chance to call this beautifully renovated bungalow home. Schedule your showing today and experience the best of Calgary living in Rundlehorn! (id:49663)
318 21 Avenue Sw
Calgary, Alberta
Set amongst nature in the heart of the city - it doesn't get any better than this! Mission is the ultimate pedestrian oriented area, and one of the most desirable communities in all of Calgary, filled with unique boutiques, restaurants, cafes and pubs. This charming character home hosts three independent illegal suites, each with their own bedroom, bathroom, kitchen, laundry facilities and private entrance. Outside is a single detached garage and a spacious private backyard with a storage shed. Total monthly rental income is $3,385/month with month-to-month tenants. A great income generating play with ample redevelopment potential in an ever evolving district of the city. Mere minutes away from Lindsay Park, this property is a testament to the urban living experience in an awe-inspiring natural setting, with winding pathways, unparalleled views and an abundance of convenient amenities at your doorstep. Walk to the action of 17th Ave, the hustle of downtown, or the tranquility of the river pathway network. This rare inner city lot is 25' x 130' or 3,260 total SF and zoned DC with R-M6 guidelines, see supplements for specific details on land use. The potential is unlimited, and the price is right! (id:49663)
1105, 8000 Wentworth Drive Sw
Calgary, Alberta
This spacious Bungalow style, 2 bedroom townhouse with a single attached garage is located in Access Springside in the highly desireable community of West Springs. Highlights include granite countertops in the kitchen, a large 4 piece ensuite bath and walk in closet, a private east covered patio with a gas bbq hookup and a new hot water tank and furnace in 2023. A very open floorplan, this model has a good sized dining room, ideal for entertaining. There is plenty of storage between the laundry/furnace room and the deep single attached garage. There is also a full sized driveway if you have 2 cars. Located just off 85 Street, you are in walking distance to schools, shopping, restaurants and with the completion of the SW section of the Ring Road, you have easy access to any quadrant of the city. Downtown is 15 minutes away on Bow Trail and almost as quick if you take the West leg of the LRT. In minutes you can be on your way to Banff and the mountains. West Springs have plenty of bike and walking paths and is an ideal communtity for a young family or professional couple. (id:49663)
287, 87 Glamis Green Sw
Calgary, Alberta
Nestled within a wonderfully updated complex on a quiet street in the mature neighbourhood of Glamorgan, you'll find this stylish end unit townhome! Park your car in your oversized attached garage ( so much extra space for your treasures!) and walk up the stairs to your private entrance. ( right next to your own locked storage room) Once inside, you'll appreciate the welcoming entrance; an easy space to remove your coat or greet your family and friends. This main level offers 2 nicely sized bedrooms with double closets - both bedrooms are steps away from the 4 piece bathroom. The upper floor has really nice natural light and offers a lovely family room at the top of the stairs that could be transformed into a home office, reading nook or even a extra area for guests. The kitchen has a lovely west facing window and is nicely designed to offer an abundance of counter space and great storage. From the kitchen you can look into the beautiful dining area and large living room with feature fireplace. Step through the sliding doors to a cozy and private deck....a great place to entertain or enjoy quiet time to yourself. Pets are permitted with board approval. (id:49663)
89 Rockcliff Heights Nw
Calgary, Alberta
Welcome Home to this incredible two story, nestled in a picturesque location with stunning views of the Rocky Mountains and a natural pond. The architectural design and attention to detail offer both luxury and functionality. From the triple car heated garage to the opulent kitchen with upgraded appliances, including a Wolf gas range cooktop and double ovens, every aspect seems carefully crafted for comfort and convenience.The emphasis on natural light and expansive views, with large windows in key areas like the master bedroom, bonus room, great room, dining area, kitchen, and lower walkout rec. area, adds to the allure of the home. The master bedroom's inviting ensuite, with its stand-alone tub, custom shower, and frosted glass doors, is like a serene retreat within the home.Moreover, features like the feature landscape fireplace in the great room, air conditioning, and professionally landscaped low maintenance yard with amenities like a sprinkler system, gardening area, and golf putting green, offer both comfort and enjoyment for the family.Overall, this home offers a perfect blend of luxury, functionality, and natural beauty, making it an enticing place to call home for those who appreciate quality living. Book your personal viewing today! (id:49663)
4416 4 Street Nw
Calgary, Alberta
This is a well maintained, low maintenance, frame construction 8 suiter on 4th St NW. 1 Bachelor 5-1 BR, 2-2BR. 4 units have balconies. The kitchens and bathrooms have been tastefully remodeled. 4416 has been well maintained and has numerous upgrades…. New roof 2022, all building electrical panel and breakers replaced, commercial hot water tank in 2021, new windows, patio doors in 2013. This is a great location with access to downtown via 4th St NW whether driving or on public transportation. There are 7 parking spots at the rear. The Buyer must qualify and assume the existing mortgage and most likely need a CMHCC 2nd mortgage. See the supplements for additional upgrades and property proforma. (id:49663)
84 Vold Close
Red Deer, Alberta
Looking for an affordable home to live? This 1/2 Duplex has 3 bedrooms. 1.5 bath, single attached garage. 1293 ft.² in very good condition. Built by Abbey Homes Ltd. in 2008. Main Floor open floor plan, 9 feet ceiling, main entrance with the great Arches... separating the living room and kitchen, 1.5 baths, open kitchen, and a large living room. The kitchen feature boasts Oaks and crown moulding, a pantry, backsplash, Whirlpool appliances, Mabel with Monterey stain colour, an Island, dining room. Nice sundeck off from kitchen dining area, backyard all fenced. New painting & new carpet in all bedrooms. The house is close to all amenities such as a Shopping, Gas Station, Restaurant, and Convenience Store ....so convenient to access anywhere. Great neighbours. The show is nice & Clean. Ready to move in TODAY. Asking $354,700 (OBO) Vacant is easy to show & quick move in. Arrange an appointment to view it today before it is too late. (id:49663)
105 Creekstone Path Sw
Calgary, Alberta
Welcome to this stunning new home by Sterling Homes in the family friendly community of Creekstone in Pine Creek. The Birkley 2 model with 3 bedrooms, 2.5 bathrooms and a bonus room boasts a south-facing backyard, inviting the warmth of sunlight through the large windows. The main floor with luxury vinyl plank flooring welcomes you with an open concept design with 9’ knockdown ceilings, featuring a spacious living area adorned with a cozy fireplace – perfect for relaxing. The kitchen, adjacent to the dining area, is a stylish upgrade with an executive kitchen layout with quartz counter tops including stainless steel appliances with a chimney hood fan. Also featuring a walkthrough pantry leading to the mudroom. As you ascend to the upper floor, a huge, centralized bonus room awaits, providing an ideal space for family entertainment or a separate sitting area. The primary bedroom boasts a 5-piece ensuite including a tiled shower with fiberglass base, soaker tub and dual sinks, offering a private oasis within your home. Two additional bedrooms with walk-in closets and a full bathroom cater to all your family needs. The laundry room is conveniently located on the upper level. The basement with a private separate entrance awaits the new owner's imagination - perfect for a legal suite. This amazing home is conveniently located minutes away from the Somerset LRT station and within proximity to schools, retail shops, pathways, a serene pond, and convenient access to major thoroughfares. Schedule a showing today and envision the possibilities of making this home your own! (id:49663)


