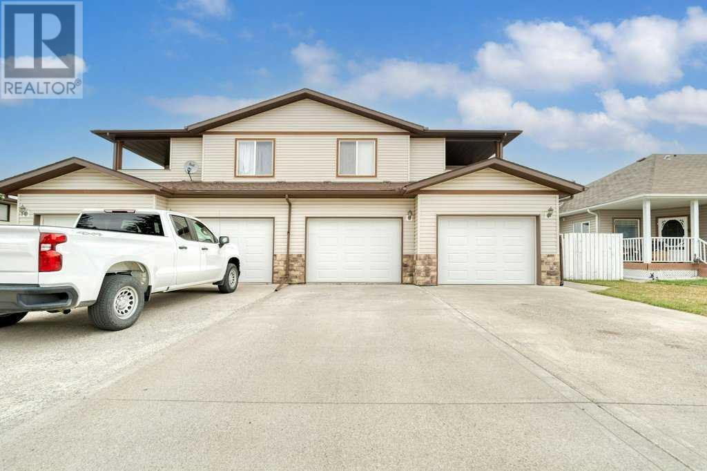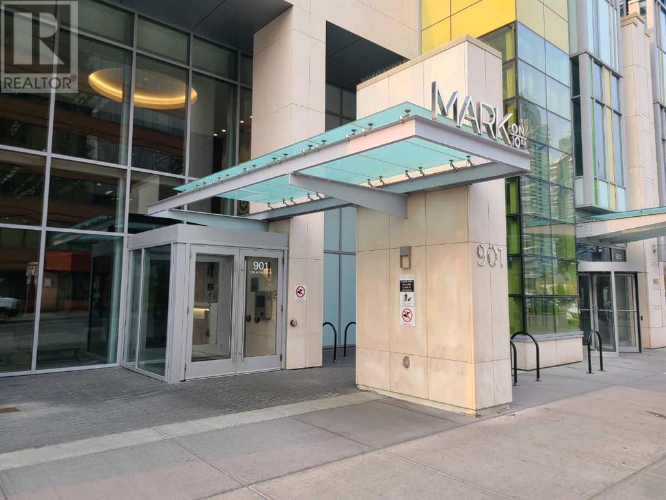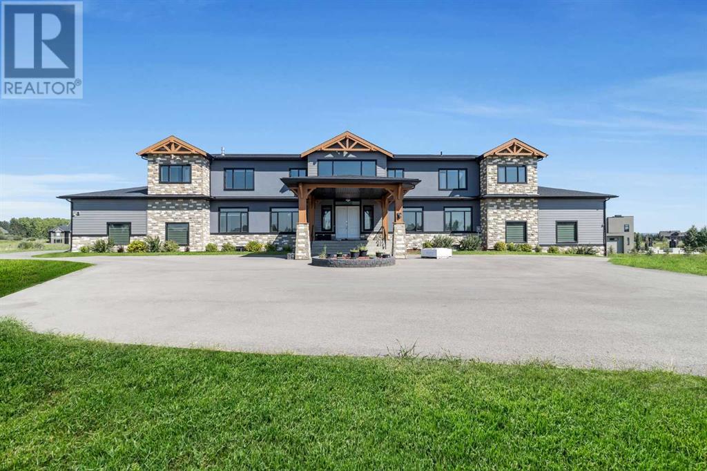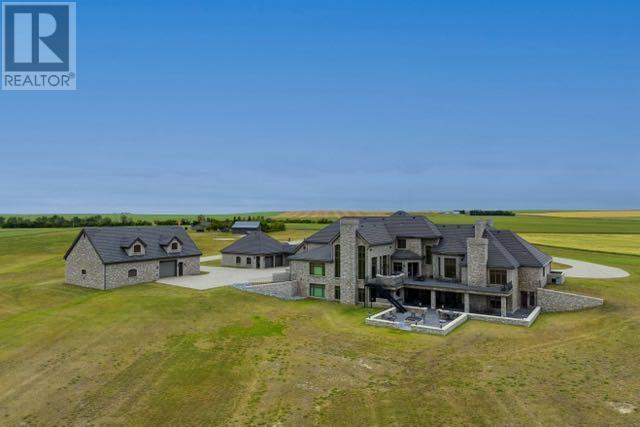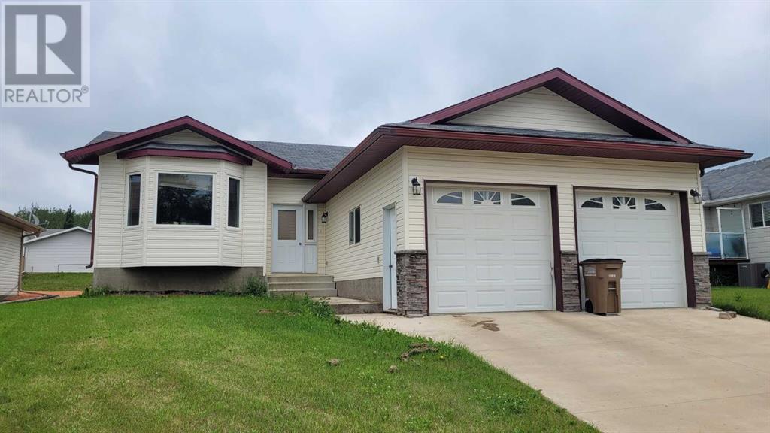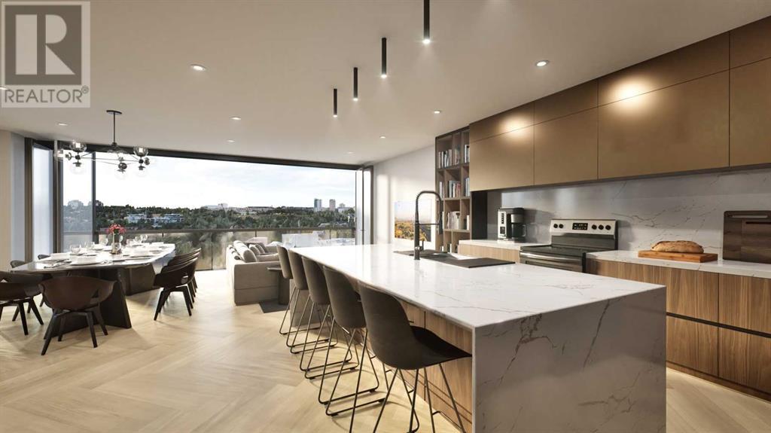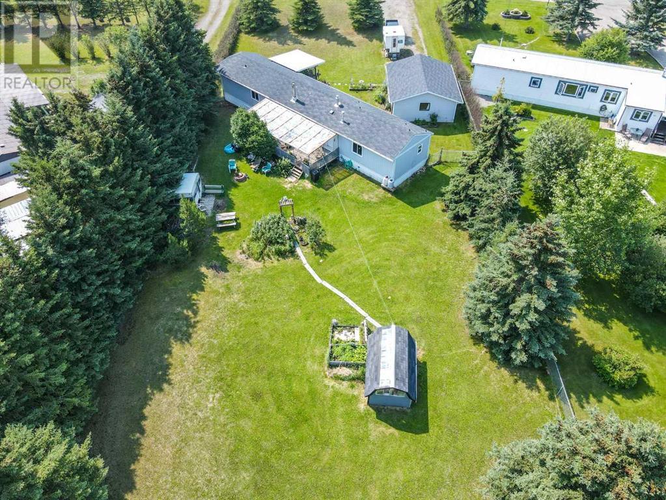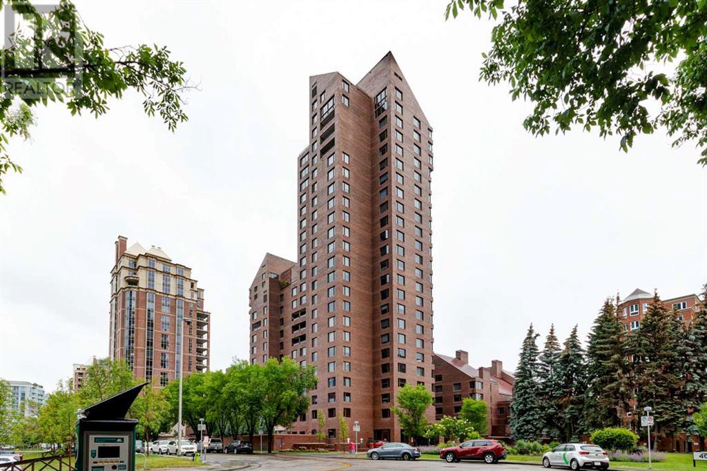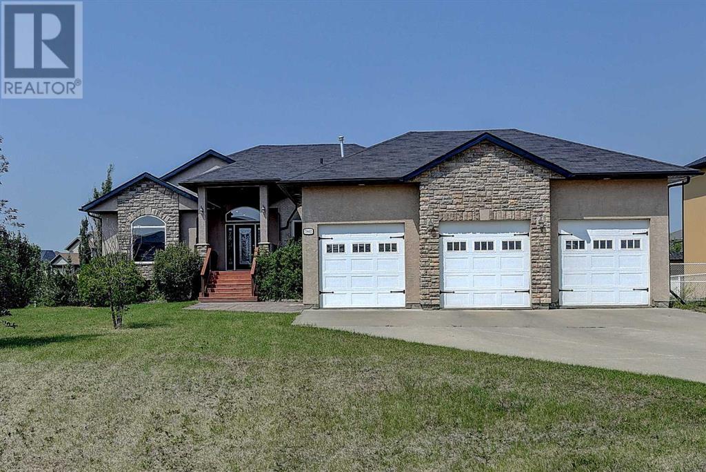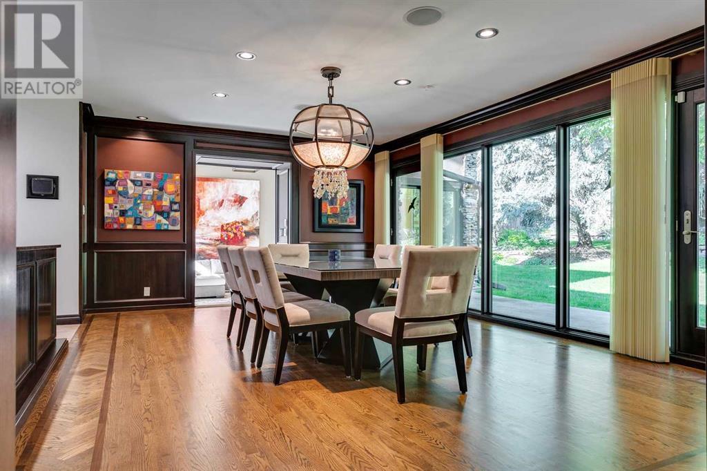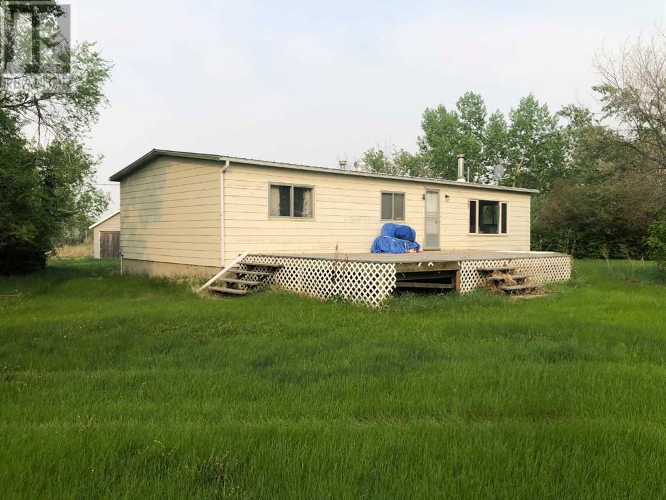SEARCH & VIEW LISTINGS
LOADING
1, 108 Juniper Road
Vulcan, Alberta
Wonderful opportunity to live in the heart of Vulcan close to the hospital!!!! This amazing property has been recently renovated and is ready for new owners. Walk in and you are welcomed by an open living concept with a huge kitchen island that is perfect for baking days with the kids or big family dinners!! The living room is conveniently located just off of the kitchen and dining area. Walk a bit further and there is a 4 piece bath!! 2 generous sized bedrooms, The main floor laundry is also a huge bonus!! Also there is a fully finished garage perfect for those snowy winter days no more brushing your car off. The basement has been recently finished and features plush caret a huge rec room, a 3rd bedroom and 3 piece bath. A generous storage room never hurts either!! This property is also equipped with a/c!! The back yard is spacious and features a storage shed. This property is neat as a pin and move in ready phone your favorite agent today!! (id:49663)
2805, 901 10 Avenue Sw
Calgary, Alberta
Enjoy views of the Bow River from the 28th floor in the Beltline. This beautiful one bedroom plus den has it all. Open plan with lovely white kitchen with all appliances, unit has central air and underground parking spot. This building is well known for it's many amenities which include - rooftop hot tub, infrared sauna, gym, bike storage room, beautiful sitting area with gas fire pit, outdoor terrace on the 3rd floor, as well as guest suites available. Building also has security and concierge on site. (id:49663)
214 Morning Vista Rise
Rural Rocky View County, Alberta
MOUNTAIN VIEWS | 9 BEDROOMS | 5 BATHROOMS | 2 TRIPLE ATTACHED HEATED GARAGES | SPICE KITCHEN | WET BAR | WINE CELLAR | FULLY DEVELOPED WALKOUT | This Luxurious Mountain View Retreat in Springbank has 9 Bedrooms, 5 Bathrooms, Dual 3-Car Heated Garages (6 car indoor parking), High-End Appliances such as Wolf and so much more!! Escape to your own private oasis nestled in the scenic beauty of Morning Vista in the heart of Springbank. This exquisite home has over 7700sq ft of fully developed living space. Meticulously designed to provide comfort, elegance, and breathtaking mountain views. From the moment you step inside, you will be greeted by grand living spaces with high ceilings, open circular staircases and massive windows that allow plenty of natural sunlight to flood the home creating a welcoming and inviting atmosphere. The gourmet kitchen is a chef's dream, boasting high-end appliances, sleek countertops, custom cabinetry central island and is complete with a separate spice kitchen which adds convenience and allows for hosting large gatherings with ease. The home is equipped with top-of-the-line appliances, ensuring convenience and efficiency for all your culinary adventures. With the 9 expansive bedrooms there is ample room for family and guests and each room offers there own unique charm and character. Indulge in the luxury of five well-appointed bathrooms, featuring modern fixtures, spa-like amenities, and premium finishes. Car enthusiast will appreciate the two three-car heated garages, providing secure parking and extra storage space to showcase your prized possessions. Spectacular Mountain Views: Wake up to the awe-inspiring views of the majestic mountains, creating a serene backdrop that complements this west facing property. Stylish Finishes: Throughout the property, you'll find elegant finishes, including hardwood flooring, lighted custom ceiling details, artfully designed tiling, feature wall details and designer lighting adding a touch of sophisticati on to every corner. The expansive outdoor area offers an ideal space for entertaining and relaxation, with a large deck that overlooks the picturesque landscape that awaits your creative dreams. Tranquilly located in the highly sought-after community of Springbank, this home provides a peaceful retreat while still being within close proximity to urban amenities, schools, and recreational activities and quick access to the rocky mountains. Embrace the lifestyle you've always dreamed of. Seize this opportunity to experience the epitome of luxury living. Schedule a private tour today and discover the possibilities that await you in this remarkable home. (id:49663)
240046 284
Carbon, Alberta
Explore the opportunity to own an extraordinary 160-acre luxury estate, gracefully nestled in the serene beauty of Knee Hill County. Encompassing an expansive 14,000 square feet of refined living space, this property offers an unparalleled lifestyle experience set against the captivating backdrop of prairie views. A harmonious sanctuary, the estate comprises two stunning homes and a magnificent machine shop, providing an ideal canvas for a farming or equine operation.Every aspect of the meticulously crafted main residence exudes luxury. Lavish cherry oak mouldings, doors, and cabinetry, paired with exquisite Cheryl Wagner gold taps, sinks, and hardware, showcase meticulous attention to detail. This Crestron smart home boasts soaring ceilings, seven gas-lighting wood-burning fireplaces, two theaters, an elevator, multiple kitchens, and a fully equipped fitness facility, setting a new standard for opulent living.The sprawling floor plan seamlessly balances grand entertaining spaces with cozy everyday living areas. Highlights include a breathtaking formal living room, a walkout basement connecting every room to the outdoors, an indoor/outdoor entertaining space, a steam room & spa, and a refined library with a unique ambiance. Each of the seven bedrooms features its own ensuite for ultimate comfort.For the culinary enthusiast, the main kitchen is a culinary haven, showcasing top-of-the-line appliances, custom cabinetry, stunning granite countertops, a butler's pantry, and a generous island. An attached 3-car garage with a secondary mess kitchen adds practicality. The estate also includes a nanny or in-law suite and a secondary 3,000-square-foot manager's residence.Enhancing its allure, this estate is equipped with off-grid capabilities for self-sufficiency. With 22,000 gallons of water storage, a helicopter landing pad, cold storage space, and an automatic backup generator, the estate prioritizes safety and preparedness.Immerse yourself in the picturesque pra iries while enjoying the outdoor kitchen and dining on one of the three expansive outdoor spaces. The estate also features a 180x80 machine shop, ideal for transforming into an equestrian facility for those with such a vision.Despite its rural seclusion, this estate offers convenient access, located only 1 hour from Calgary. Residents can relish the charm of the countryside while benefiting from easy accessibility to the city and YYC airport.In essence, this remarkable 160-acre luxury estate provides an unparalleled opportunity to live a life of sophistication & luxury while taking advantage of the natural splendor & privacy of rural Knee Hill County's enchanting landscape. Don't miss the chance to make this extraordinary property your own. Please do not enter the property without permission and the assistance of the listing agent. (id:49663)
4603 4a Street
Boyle, Alberta
Main 1,226 sq ft and fully finished basement 930 sq ft. Total 2,156 sq ft. Total 5 bedroom (3 bed in Main and 2 in basement) + 2 bath (4 pc). Double attached garage with large driveway. (id:49663)
507, 100 10a Street Nw
Calgary, Alberta
Welcome to your dream single-level residence in the sky overlooking beautiful Kensington at The Kenten. Masterfully designed by architects Davignon and Martin, The Riley is designed to give Calgarians a spacious luxury option for people coming from both a smaller condo or a larger home. As you step in, you are greeted by a direct view of the Kensington valley; floor to ceiling triple-pane windows; a 22-foot-wide living space featuring open concept kitchen, living, and dining, designed to entertain your family and friends. Enjoy a gourmet kitchen with gas range, custom millwork, built-in pantry, and fireplace that all flow towards your opening wall system onto a large terrace overlooking Kensington. The large primary bedroom has balcony access, a large walk-in closet that can be converted to partial storage, and a 5-piece ensuite bathroom with a floating tub and heated floors. The second bedroom comes with a built-in murphy bed and a glass wall separating the office area. An additional bathroom and laundry room complete the residence accompanied by 2 bike racks, 2 titled storage lockers, and 2 titled parking stalls. There are 3 modern palettes to choose from that can be further customized to your liking. The Kenten features over 8,000 square feet of amenities including a sky lounge, gym overlooking Kensington, golf simulator, sauna, hot tub, concierge, guest suites, car wash, and more. Explore a simplified lock and leave lifestyle you didn't know was possible, with 250+ shops and restaurants in Kensington and river pathways stemming from one end of the city to the other. Now preselling, our show suite is open for viewings by private appointment. With only 46 residences, don't miss this once in a lifetime opportunity to live at the most interesting corner in Calgary. (id:49663)
243214 Range Road 32
Rural Rocky View County, Alberta
Indulge in the epitome of luxury living with this exceptional 2-storey custom home, nestled graciously on a magnificent 2-acre lot in Springbank, just a stone's throw away from the awe-inspiring mountains. This one-of-a-kind residence redefines opulence, featuring an array of high-end finishes that exemplify sophistication and class. The property's commitment to sustainability shines through with its cutting-edge solar power system, ensuring a greener and more energy-efficient lifestyle. The lush treed surroundings offer unparalleled privacy, making it your very own retreat amidst nature's embrace. Yet, this oasis of tranquility is conveniently located just minutes away from Calgary, allowing you to relish the best of both worlds - a peaceful sanctuary and easy access to the city's amenities. Embrace the pinnacle of bespoke living, and seize this rare opportunity to call this luxury estate your home. The size was determined by applying the RMS principles to the blueprints. GST not included in price. (id:49663)
44, 33009 Range Road 55
Rural Mountain View County, Alberta
Tucked Away in the Quiet Subdivision of Willow Estates you will find this Quaint Home. Great Location, Just Minutes to Town and all its Amenities. The Home consists of 3 Bedrooms including the Primary Suite with Ensuite & Walk In Closet. The Bright & Sunny Kitchen has tons of Storage with Patio Doors Leading to the Private Backyard. The Cozy Living Room has a Woodstove to Help with Heating Costs in the Winter. Off the Front Entrance is a Charming Covered Porch to Enjoy your Coffee in the Morning. The Back Yard includes a Covered Back Deck, Greenhouse and Firepit Area. Tons of Parking including the Double Detached Garage with Room for your RV. If you are looking for Peaceful Location with Easy Access to all the Amenities, This is the Place for You! (id:49663)
500j, 500 Eau Claire Avenue Sw
Calgary, Alberta
Excellent opportunity available with great upside potential in Eau Claire Estates. This unique, low rise penthouse is a 4000+ sq.ft. condo with 4 bedrooms and 3-1/2 baths with dual masters, one on the main level and one on the upper level. This executive penthouse comes with 4 parking spots in a dual tandem configuration and high end Thermador appliances. A highlight is the large, 500+ sqft, outdoor patio which opens to an inner courtyard. There are many amenities in this condo which include: 24 hr concierge / security service, central air, fitness facilities with a pool, hot tub, and gym, a putting green, a meeting room and a private outdoor patio area. Eau Claire condominiums is in close proximity to Prince's Island Park, Eau Claire Market, Chinatown, river pathways, and the new Superstore next door to Bow Valley College. Book a showing to see this special property; significant value ($ 270 /sqft of living area) when you think about the space and amenities. (id:49663)
7802 Park Lane
County Of, Alberta
This fully developed bungalow is simply stunning and impressive. Walking inside, you will be amazed by huge open concept Brazilian hardwood floor, vaulted ceiling, wood burning fireplace, gorgeous kitchen equipped with gas stove, built in oven, microwave and double fridge. The kitchen is heated floor that will provide you the warmth. Main floor offers to large office and formal dining room for family and friend gathering. The massive primary bedroom provides the perfect relaxation with en-suite spa, heated floor bathroom and access to the walkout deck. Huge walk in closet is another bonus having Center Island with lots of shelves and storages. Second bedroom on the main floor is perfect for your kids and guests overnight stay. Laundry room, central vacuumed, 2 separate furnaces (1 for top & 1 or down), air conditioning for summer, heated triple garage for winter will complete your needs through the year long. Two bedrooms down , one massive it can accommodate two queen beds, granite counter top, marble sink, heated floor bathroom. Entertainment/ media room for weekends fun, wet bar, built in wine rack and dishwasher to go with it. Generous walk-out to backyard. Lovely fenced half acre backyard, large deck patio, water feature with rock bed and fish pond. The lost is perfectly treed and provides privacy. This house is stunning top to bottom has everything you need and is a must see. Call your agent for a private viewing. (id:49663)
40 Eagle Ridge Place Sw
Calgary, Alberta
Welcome to the epitome of luxury living in the prestigious community of Eagle Ridge. This exceptional, high-end bungalow, situated on a sprawling double lot, offers an unparalleled level of sophistication and elegance. With meticulous attention to detail and no expense spared, this home is a true masterpiece. On your drive toward the residence nestled into the curve of the cul-de-sac you are greeted with the picturesque parklike setting. Once you step inside past the hand chiseled Walnut doors, you are greeted by a grand foyer that sets the tone for the splendor that awaits. The main rooms are nothing short of magnificent, boasting expansive dimensions and exquisite finishes. Hardwood floors with parquet detailing, ledgestone and ornate metal fireplace surrounds, floor to ceiling windows offering views of the exquisite gardens, recessed lighting, rich wood paneling, smart home operation and security to name a few.The heart of this extraordinary home is undoubtedly the kitchen, which serves as the epicenter of both functionality and style. Designed to cater to the most discerning culinary enthusiasts, it features a walk-in cooler, a gas cooktop, double ovens, and commercial-grade appliances. Whether you're hosting a grand gala or preparing an intimate meal for loved ones, this culinary haven is sure to impress. The house boasts plenty of areas in which to relax, spend some quality time together or unwind in peaceful solitude, the bright sun filled family room, the sumptuous den with it’s hotel bar (complete with brass foot rail), the theatre room with 108” screen or the home gym with shower and sauna. The sleeping quarters are equally impressive, with five generously proportioned bedrooms that offer the ultimate retreat. The primary bedroom is a sanctuary unto itself, complete with a sunken lounge area, a cozy fireplace, a walk-in closet, and a luxurious ensuite bathroom. Every detail has been carefully considered to create a serene and private space for relaxation and rejuvenation. Beyond the walls of this remarkable abode lies an outdoor oasis. The stunning and meticulously manicured grounds provide a picturesque backdrop for outdoor gatherings or quiet contemplation. From the enchanting garden pathways to the awe-inspiring landscaping, every element has been thoughtfully designed to enhance the natural beauty of the surroundings. Located within the exclusive community of Eagle Ridge, this home offers not only luxury but also prestige and exclusivity. Nestled amidst other distinguished residences, this property stands as a symbol of accomplishment and refined taste. With its extraordinary features, unparalleled elegance, and magnificent surroundings, this property presents a rare opportunity to acquire an exceptional residence in one of the most sought-after communities. Don't miss your chance to experience the pinnacle of luxury living. (id:49663)
38401 Range Road 144
County Of, Alberta
Amazing Acreage with residence in Paintearth County. 5 bedrooms country house in corner lot with big yard full of trees, garden ponds. Only a few minutes from Castor. The home has a large living room with a modern wood stove creating extra heat for the whole house. The home uses a new forced air furnace on natural gas and it uses dug out water with a filtration system for the house. There is a septic field and holding tank out back. The electric is 220 V service. There is a gorgeous Quonset with stalls, cement floor and an upper loft to have view and watch animals. Also, there are a few sheds, one with permanent power and wood stove and the other has electrical cord to plug in to power and are both finished inside. Good to live and good to invest!!! (id:49663)


