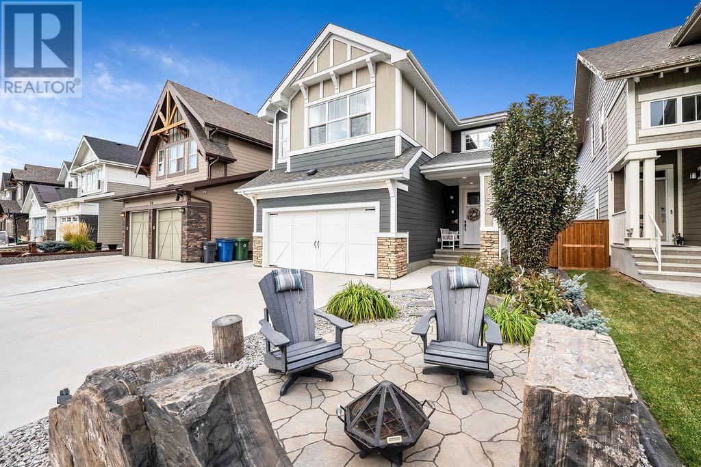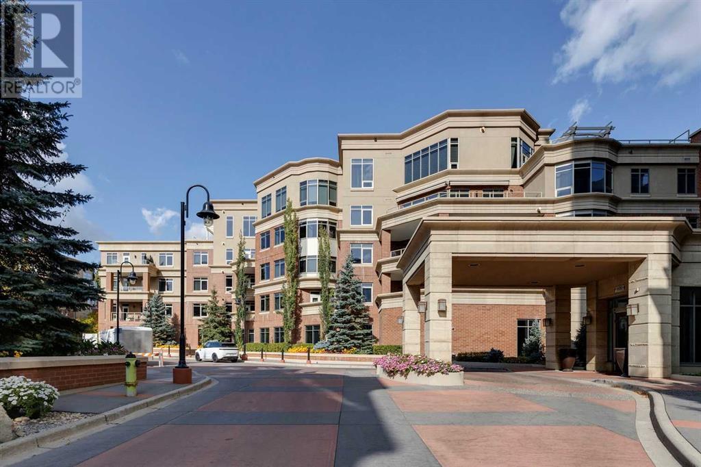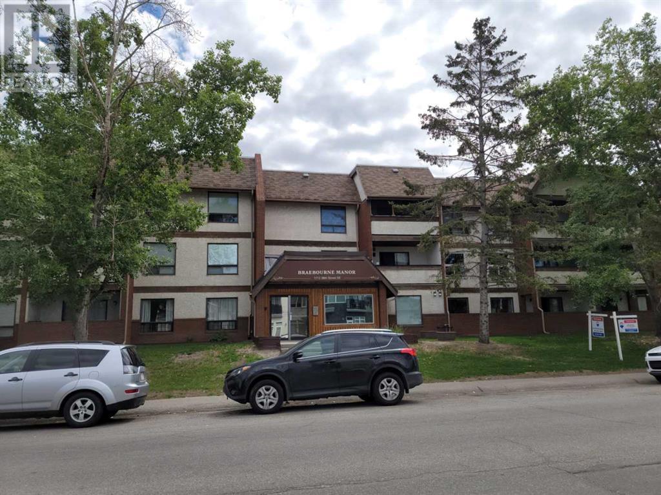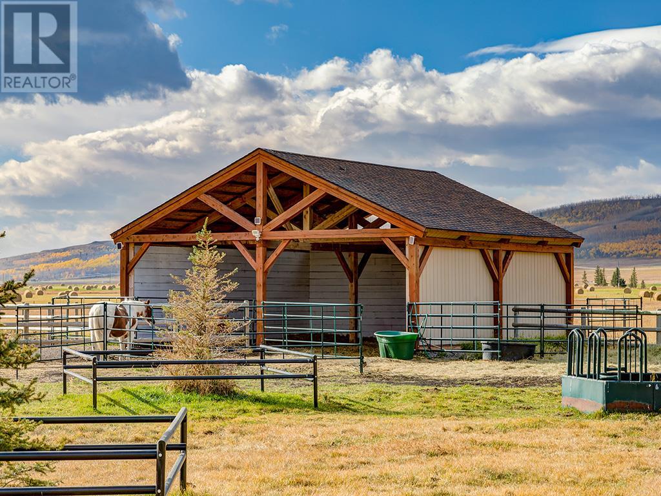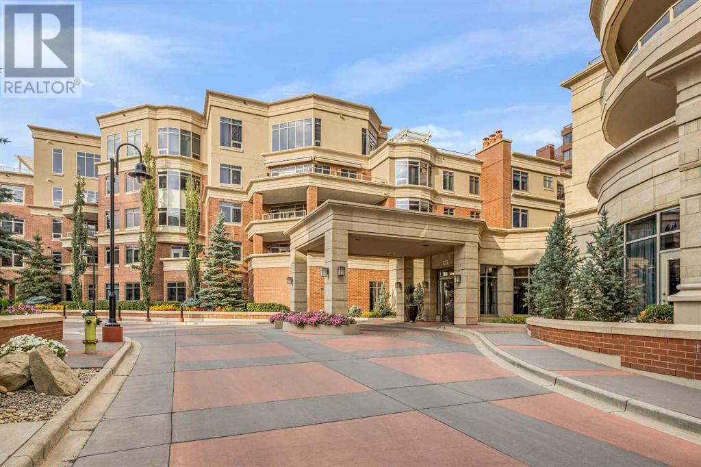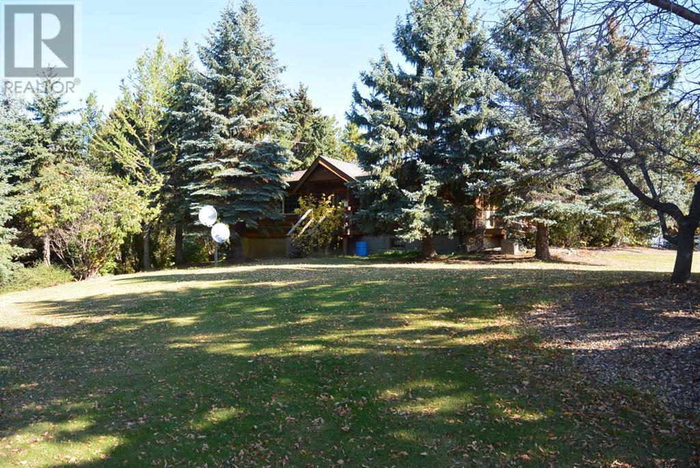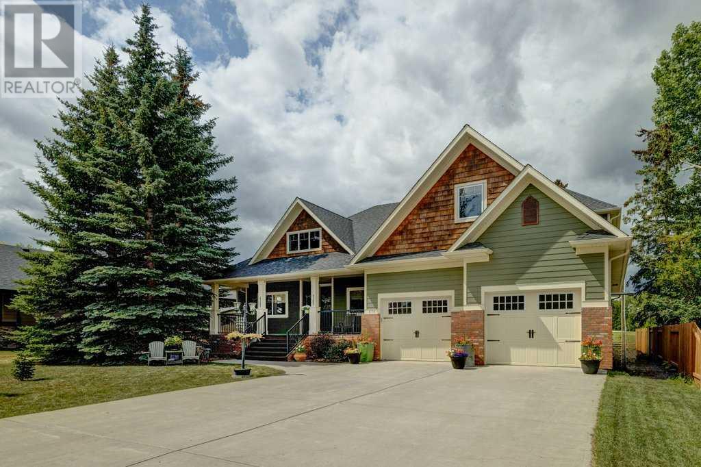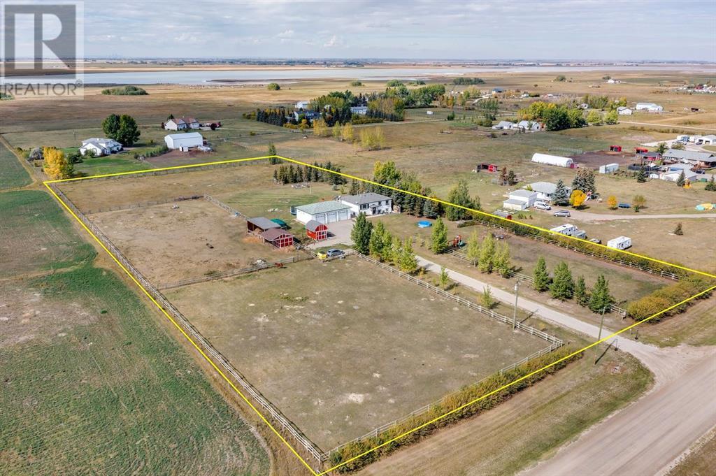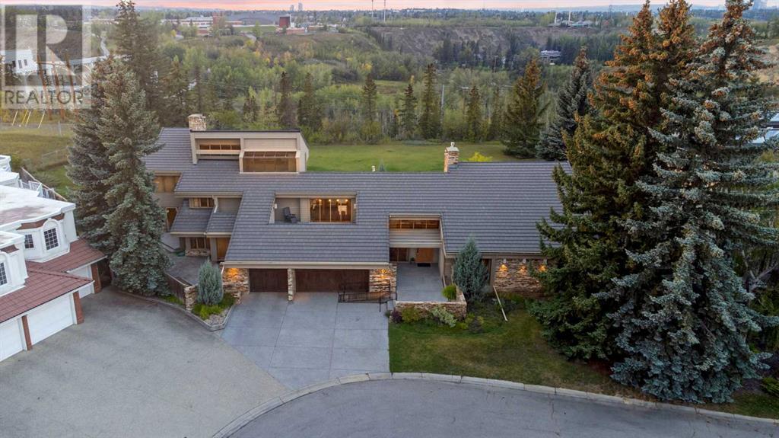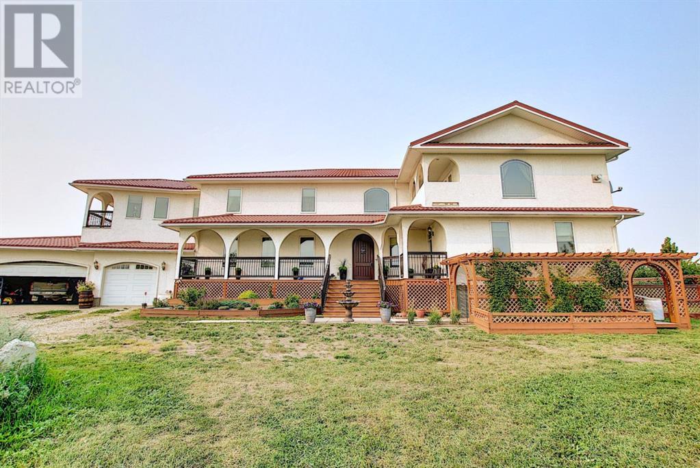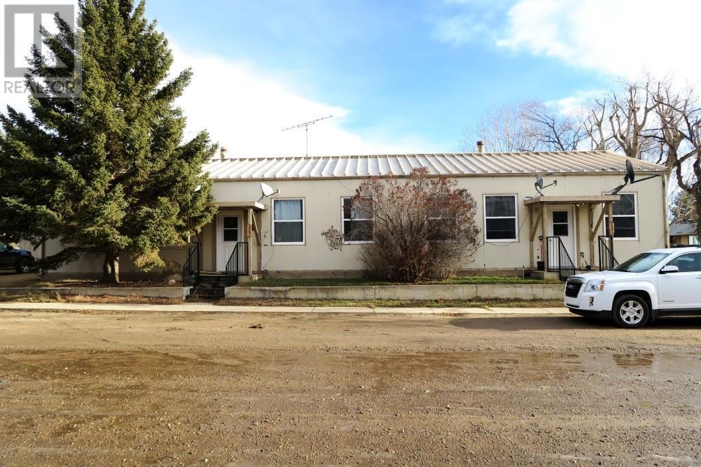SEARCH & VIEW LISTINGS
LOADING
210 1 Street S
Torrington, Alberta
Investment suite potential. Separate entrance down. 100x100 lot. Endless parking. Back Lane!!!!! 3 bed, 1 bath home with open living room. Huge double lot has three storage sheds with one big enough to park a car in. The home has an attached sunroom and large basement with cold room, workshop for potential kitchen conversion. Lots of storage space. Located between Olds and Three Hills only 58 minutes from Calgary. (id:49663)
150 Riviera View
Cochrane, Alberta
Here’s your opportunity to purchase your dream home in the prestigious community of Riviera. This is a true one-of-a-kind home backing onto the Bow River where you’re immersed in a natural setting with the beautiful pathways and parks at your doorstep. You’ll immediately notice the attention to detail throughout the entire property and no expense was spared when it came to upgrades. The chef's dream kitchen has a stunning quartz countertop island with farm sink and hands-free faucet, full height cabinets, pull out drawers, under cabinet lighting, convenient pot filler, and large pantry. The kitchen is fully equipped with high end Thermador appliances, including 6-burner gas stovetop, oversized fridge and custom hardware. The upper level features a stunning primary suite with river and town views, elegant ensuite with heated tile floors, dual sinks, upgraded island tub and shower with designer tile, custom glass, individual jets, removable shower head and rainfall shower head. The custom walk-in closet leads to the laundry room with sink, cabinets and shelving. The bonus room is massive, perfect for family movie nights, and leads to the children’s bedrooms with a Jack-and-Jill style bathroom with custom tile and design. There’s also a separate office space or den, a flex room to use however you need. The finished walkout level boasts another bedroom, full bathroom and wetbar rough-in. You’ll be impressed with the landscaping which features artificial turf, several sitting areas, firepit area, irrigation system, hot tub, specialized lighting and the incredible Suncoast Enclosures louvered roof and remote controlled screens on the 14 x 26 upper and lower deck areas. This allows you to have full control of privacy, shade, and protection from the elements while you enjoy your 3 season room with a view. Extra upgrades include triple pane windows, central AC, custom designer linen Roman shades, Restoration Hardware mirrors, reclaimed hardwood barn doors, automatic sensor l ighting, Sonos sound system, gemstone lighting, interior wall insulation, spray foam exterior wall insulation, stamped concrete and so much more! Full upgrade list is available by request. (id:49663)
308, 600 Princeton Way Sw
Calgary, Alberta
Elegance abounds in this distinguished residence in the prestigious Princeton Grand, with sweeping views and idyllic park side location in Eau Claire along the Bow River. This corner suite showcases bright, light filled rooms, and a functional layout that features 3 bedrooms, plus den and over 2,800 square feet of luxury living with gorgeous interior design and the added privilege of private elevator access directly into your suite, ensuring both privacy and exclusivity. Designed with seamless entertaining in mind, this home offers a superbly crafted floor plan that includes both formal living and dining room adorned with french doors - that could also be used as an office. The gourmet kitchen, adorned with upgraded cabinetry, high end, integrated appliances, and island with breakfast bar flows gracefully into the family room, creating a hub for daily family gatherings. The spacious covered balcony provides peaceful park vistas and can be accessed from both the living room and family room. An impressive primary suite is a sanctuary unto itself, featuring a more intimate south facing balcony for morning coffee, a spa-inspired ensuite and generously sized his and hers walk-in closets. This spectacular original owner suite comes complete with two titled parking stalls and a titled storage space. For the most discerning buyer, this premiere building offers the ultimate in luxury living, with a dedicated 24/7 concierge, building manager, a well-appointed fitness facility, a resident's lounge and wine storage room, car wash and two guest suites. The ultimate lock and leave lifestyle awaits in one of Calgary's most highly sought after buildings and inner city locations along the river. (id:49663)
209, 1712 38 Street Se
Calgary, Alberta
2 bedroom apartment on second floor of low rise building;open living room kitchen floor plan ;patio door to balcony; underground park stall. (id:49663)
370120 176 Street W
Rural Foothills County, Alberta
Rarely is a property of this quality presented for sale with the magical combination of 140 acres of land, perfectly set up for a horse property, and a custom built, uniquely exquisite, sprawling, ranch style bungalow all located only 30 minutes from the south end of Calgary. The beautiful landscaping surrounding the home includes many mature trees and a lovely wrap around covered patio. The 3,673 square foot residence’s entrance welcomes you with superb, tongue and grove, spruce and pine finished, vaulted ceilings and stone wainscotting. The wide open, expansive floor plan is perfectly arranged for comfort and entertaining with a central sitting area by the wood burning stove, the dining area with windows overlooking the grounds, a second sitting room and a truly gourmet kitchen with ranch style wood cabinets, two built-in ovens, a huge gas cook-top, an additional prep sink, high-end, stainless appliances and granite counter-tops. There is an abundance of natural light from the massive skylights throughout. The 525 square foot primary retreat is serenity itself with its own gas fireplace adjacent to the massive soaker bathtub. The en-suite includes a dual walk-in shower, lots of built-ins and a cheater door to the laundry room. For those who like to work from home there is a separate den/office/bedroom and a three-piece bathroom. Enjoy the warmth of heated flooring throughout. If you have always dreamed of being close to your horses you will love the attached 2,460 square foot barn with eight removable stalls, tack room, storage, a shower and separate laundry. Car enthusiasts could convert this space to a ten-car garage. Horse lovers will appreciate the seven, over 3,500 square foot paddocks, nine horse shelters and the outdoor riding area with a round pen. There are 60 acres of pasture and the 70 acres of hayfield which have never been sprayed so could qualify for organic land certification. This property comes with a 25 GPM well, a pump house, two dugouts, and m ultiple sheds. Welcome to your own personal Yellowstone. (id:49663)
305, 600 Princeton Way Sw
Calgary, Alberta
Princeton Grande in Eau Claire offers one of the premiere executive addresses in Calgary. With first class concierge service, private elevators, amazing amenities, two guest suites and a location that overlooks the river pathways and Price’s Island Park, this is the pinnacle of luxury urban living. The impressive design and subtle luxury are evident and amplified by the recent modernization and design updates that have only been lightly enjoyed since being completed a few years back. The appointments include high quality finishings, extensive custom built-ins, and modernized paint, flooring and décor throughout. Enjoy the urban park setting from your massive covered balcony facing the river or take in the city skyline form your other covered balcony on the opposite side of the suite. You get the best of both worlds with a floorplan that is ideal for entertaining yet cozy enough for those quiet family times. There is a formal living area surrounded by windows overlooking the park and a gas fireplace for ambiance. The formal dining area will easily accommodate a table for 10-12 and also takes in the park views. The gourmet kitchen is spacious and offset from the living area for privacy when you need it. Adjacent to that is a south facing breakfast nook and outdoor terrace which captures the city views as well as a cozy family room and another gas fireplace. There is a separate laundry room, a storage area/pantry and seemingly endless closets and storage spaces. This home includes a built-in speaker system, central vacuum system, high coffered ceilings, large bright windows, a guest bedroom that includes an ensuite, two titled parking stalls and a fully enclosed titled storage locker. The amenities of the luxury residence include 24 hour security/concierge service with closed circuit monitoring, front seating area with fireplace, conference board room, temperature controlled wine storage lockers and tasting room, a social room with full kitchen/TV/terrace, two exercise rooms, a yoga room, steam room all with showers and37/ change rooms, underground carwash bay and separate freight elevator for move in/move out. The location is extraordinary and the residence is outstanding. Come and see for yourself today! (id:49663)
Township Road 400
Rural Lacombe County, Alberta
WOW....!!!!! what an amazing equestrian centre.....84 x 200 ft heated indoor riding arena.... with heated viewing area with 2 pc bathrooms.......200x 100 outdoor riding arena...separate heated barn with 14 box stalls....approximately 10 outdoor stock waterers.....with many paddocks....... a 2000 sq.ft log home with walkout basement.....main floor laundry...plus a second home..2684 sq.ft modular.....( no basement) hay shed....shop.... all of this on 77 acres m/l and only 15 mintue east of Blackfalds........ You must see it to appreciate all it has to offer...!!!! SEEING is believing..... all paved roads.....!!! (id:49663)
672 Royalite Way Se
Diamond Valley, Alberta
Welcome to your Mountain View Dream Home! Nestled in the heart of a peaceful suburban neighborhood on top of the Ridge backing onto the Turner Valley Golf Course, this contemporary masterpiece offers the perfect blend of luxury, comfort, and style. Boasting 4 bedrooms, 3 bathrooms, and a host of exquisite features, this home is an absolute gem. As you approach the property, you'll be captivated by its striking curb appeal. The professionally landscaped front yard sets the tone for the entire residence, with lush greenery and manicured gardens surrounding the pristine lawn. The elegant modern façade, featuring a combination of Hardie Board, Brick and Cedar wood accents, creates a warm and inviting atmosphere. Step inside, and you'll be greeted by a light-filled, open-concept living space that seamlessly merges functionality with aesthetics. The spacious living room features soaring coffered ceilings and large windows that flood the area with natural light. The sleek hardwood floors flow throughout the main level, creating a sense of continuity and elegance. Solid 8 Foot Maple Doors access most of the Rooms and enhance the 9 Foot Ceilings. The gourmet kitchen is a Chef's dream, equipped with top-of-the-line stainless steel appliances, a center island with granite countertops, and custom cabinetry. It's the perfect place to prepare meals while enjoying views of the backyard through the oversized glass doors and windows. The Primary Bedroom is Conveniently Located on the Main Floor in the North Wing of the Home and comes complete with Deep Tub, Double Vanity, Walk-in Closet and separate Tile surround Shower. The South Wing of the Home is finished off with a Laundry Room and Two bedrooms which offer plenty of space for family or guests, and the well-appointed 4 Piece Bathroom features high-end fixtures and finishes. Upstairs, you'll find a Gigantic Family Room with the 4th Bedroom and Full Bathroom. Step outside to your own private oasis. The expansive backyard is a have n for relaxation and entertainment. The large deck is ideal for outdoor dining and gatherings, while the meticulously landscaped yard provides a sense of tranquility. Additional Features included in this Home are a Heated Double Oversized Garage, Central Heating and Cooling, a Gigantic Untouched Basement with Radiant Heated Floors waiting for your Personal touches. Come view this One of Kind home in Turner Valley today. (id:49663)
234075 Boundary Road
Rural Rocky View County, Alberta
Your search for a stunning, move-in-ready, and beautifully updated acreage to live your dream life in has finally come to an end! This incredible property offers nearly 5 acres of land for you and your family to enjoy. Picture yourself waking up to fresh eggs collected from your own chickens after a morning coffee on your front patio. Or bonding with the horses (county permits 2-4) in one of multiple paddocks, and finding companionship and protection from your dogs who have their very own home in the kennel provided, and explore whatever else you desire (subject to bylaws, of course).Step inside the spacious landing of this home and prepare to be amazed by the warm and welcoming atmosphere the recent renovations provide. The open living room, dining room, and kitchen on the upper level create an incredible space to entertain guests or relax with your family. The kitchen is a chef's dream, featuring a gas stove, soft-close white cabinetry, a beautiful backsplash, and a massive quartz kitchen island with a farmhouse sink. Don't miss the functional and charming butler pantry. This level also includes a convenient laundry closet to simplify your life. Indulge in the deluxe master retreat, complete with a walk-in closet and a stunning ensuite featuring an oversized shower, dual vanity, and in-floor heating. Two additional bedrooms and a fully updated 4-piece bathroom ensure that nothing is lacking.As you head downstairs, you'll find that the high ceilings, large windows, and newer carpet create a lovely and inviting space that doesn't feel like a basement at all. With a family room, fourth bedroom, another full and updated bathroom, and a spacious recreation room (formerly bedrooms 5 and 6), there is ample inviting living space for even the largest family. Step out onto the massive west-facing deck off the kitchen and take in the breathtaking mountain views while enjoying a cold drink and witnessing sublime sunsets on a nightly basis.Now, let's talk about the garage. Imagine having a triple oversized garage (a whopping 1,249 square feet or 43' by 29') with 12-foot ceilings, radiant heating, shelving, a beer fridge, and so much more. This garage is a dream come true! The property also offers fenced paddocks, a horse shelter, heated auto water feeder, hay barn, shed, a fenced garden, hen house, and much more. You simply must see this home before it's gone! (id:49663)
59 Bel-Aire Place Sw
Calgary, Alberta
**PRICE REDUCTION** Experience the epitome of luxury living in this exceptional Bel-Aire estate, a true one-of-a-kind gem nestled in the prestigious executive neighborhood. This residence is a rare find, boasting a prized 1/4-acre lot with breathtaking views of the Glenmore Reservoir & Dam, the majestic mountains, and the serene Elbow River. This home offers an unbeatable location just a stone's throw away from the Calgary Golf & Country Club. From the moment you set foot on the meticulously manicured front yard and step onto the inviting front porch, you'll be captivated by the splendid curb appeal. As you enter, a grand boutique-style open space welcomes you, featuring vaulted curved ceilings that create an elegant ambiance that is perfect for entertaining. The dining room is generously proportioned, ideal for hosting the grandest of gatherings, and an abundance of natural light fills every corner of the main floor, thanks to the large floor-to-ceiling windows. A formal living room, anchored by a Rundle stone surround wood-burning fireplace, provides a cozy retreat with easy access to the grass-level back deck. The home is intelligently designed and divided into three sections, all accessible and catering to various needs. The north wing offers three bedrooms and two baths, with the primary bedroom boasting a luxurious ensuite, a spacious walk-in closet, and a private deck. The south wing houses the living area, an efficient kitchen, laundry facilities, and an upstairs office or potential fourth bedroom, flooded with natural light. The lower level adds to the allure with an exercise and recreation room, a wine room, a fourth bath, a sauna, and ample storage space. As you step into the serene backyard, you'll be transported to a private sanctuary that belies its inner-city location. The expansive yard offers multiple functional spaces, perfect for outdoor gatherings, and gardening enthusiasts will appreciate the gardening opportunities. This home embodies grand lux ury and opulence, yet it exudes a welcoming charm that is anything but pretentious. It is ready for you to transform it into your forever home. Moreover, its convenient proximity to the Glenmore Reservoir, Chinook Mall, Britannia Plaza, Calgary's extensive paved pathway system, and more make it an exceptionally located property. (id:49663)
255046 Rge Rd 250
Rural Wheatland County, Alberta
A rare opportunity to own this Luxurious Custom Built Estate Home minutes from Calgary and Strathmore. With over 6000 sq ft of old world charm and modern conveniences in a warm family home. Tastefully decorated with beautifully detailing thru out the home. Highlights include a elegant foyer as your enter with Venetian plastered wall to stunning open riser staircase. Be awed with the soaring ceiling and open and functional floor plan. Entertain in your gourmet kitchen with top of line appliances and Marble counters with an abundance of cabinet space on Terracotta Tile floors thru out the main floor. Two storey high ceilings in great room with a grand fireplace .Enjoy large dinner parties in the formal dining room. The master retreat is located on the main floor is a sanctuary for two with a luxurious 5 piece Ensuite . Enjoy the covered balcony that connects kitchen- great room -master suite to rock garden. The upper floor features a balcony off the entertainment area with three bedrooms and Craft room. The oversized Triple Attached garage is a car collector dream . 43'x31' with a work shop area all with in floor heating is off the main laundry room/mud room. Basement is undeveloped with full mechanical room twin boilers, rapid recovery hot water tanks Air conditioning coils have been installed in furnaces for future use, and basement has in floor heat. All this and it come with a full legal suite with 1873 sq ft of home designed for Family or friends or maybe make a bed and breakfast. Suite has 3 bedrooms 2 1/2 Bathrooms family room with fireplace kitchen and office, separate entrance. There are two wells and septic system to supply water to both homes. No problem with RV parking on this ever changing acreage it has a detached 24x20 garage and a repurposed home on original site is being used for storage and chicken coupe. Lots of mature trees and fruit trees and vegetable garden on this fully fenced property. This property has to be seen to be fully apprecia ted. (id:49663)
139 1 Street S
Lomond, Alberta
NO QUALIFYING MORTGAGE Available with 25% Downpayment. (WOW what a deal). Unit 139A (3 Bedroom) $1100/Mo. Tenant Pay Gas & Electricity(Owner pays water $80/Mo. ). Lease Till April 1 St, 2025. : Unit 139B (2 Bedroom) Rent $860/Mo. .Tenant pays heat & electricity (Owner pays Water $80/Mo. ),Lease till July 1,2024. Well maintained property inside and out .En-suite laundry ,separate furnaces. Corner lot with lots of OFF street and ON street parking.HUGE solar project under construction ,and Wind Turbines being erected,putting LOMOND on the map ,with lots of additional employment activity in the area. (id:49663)



