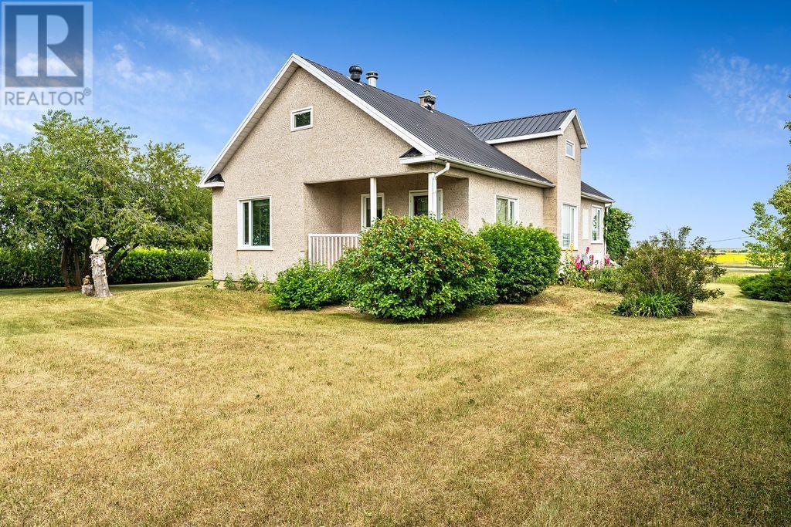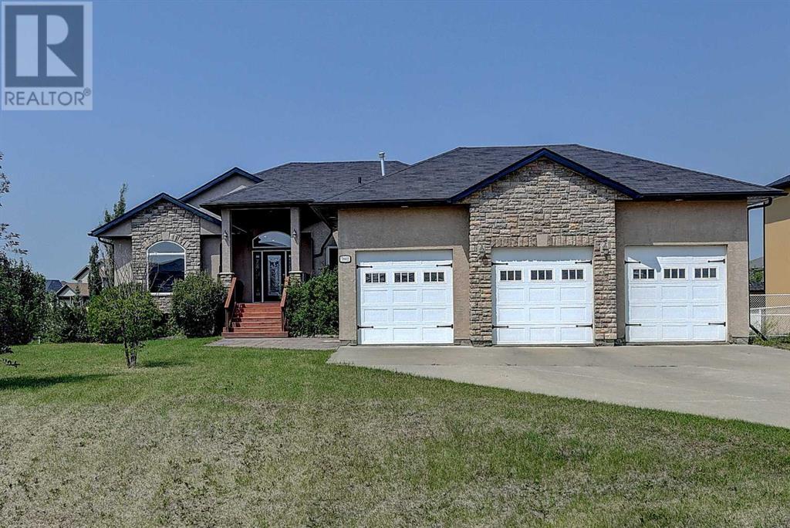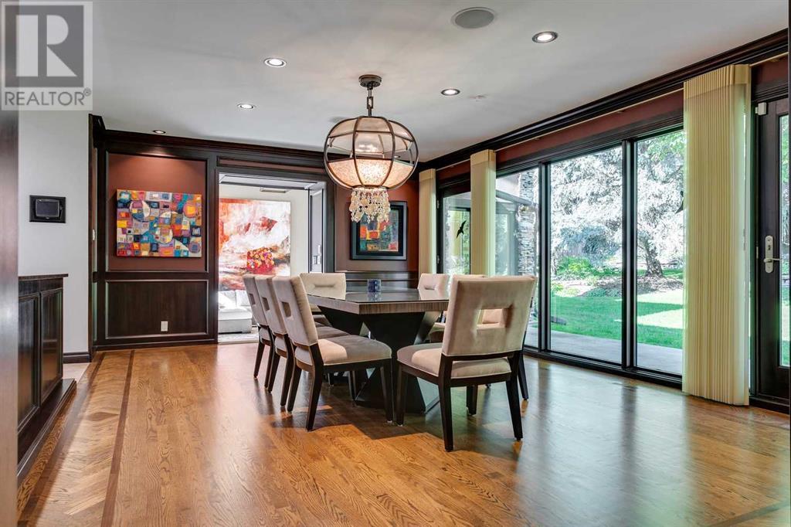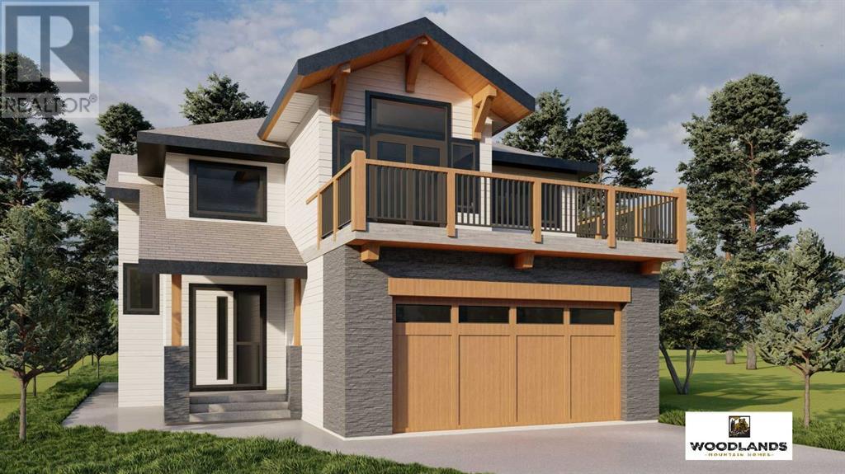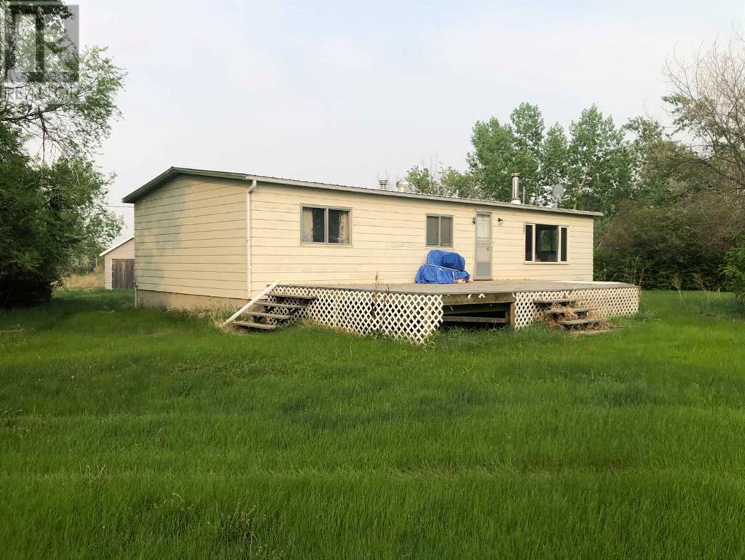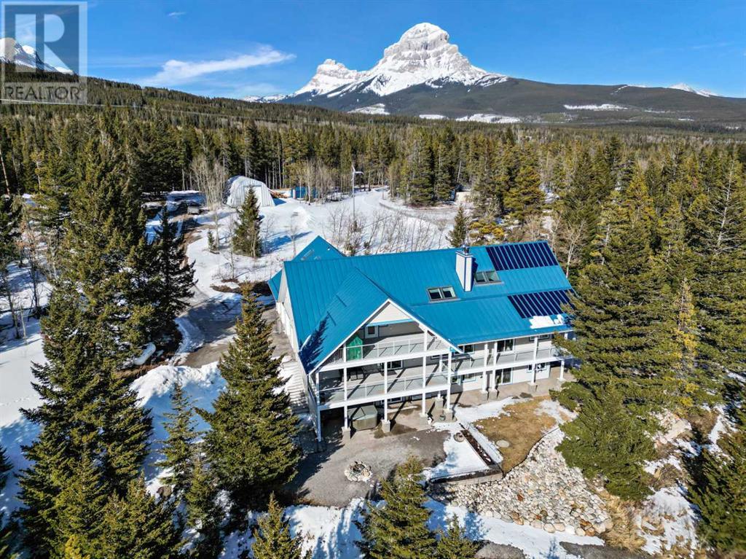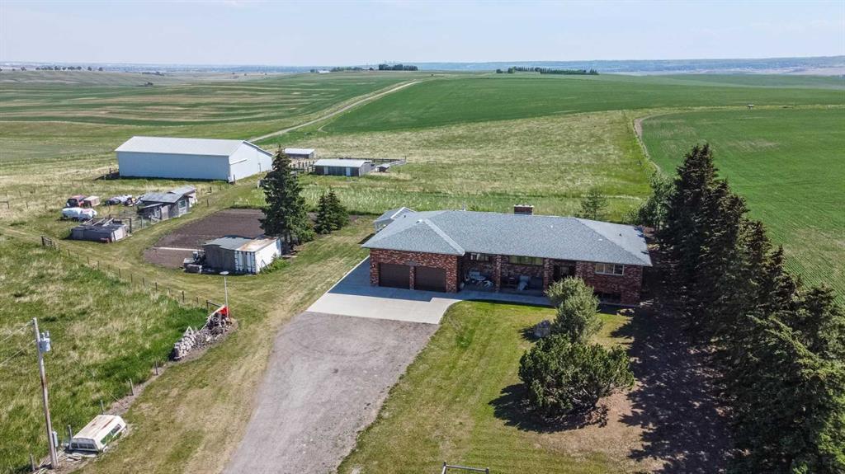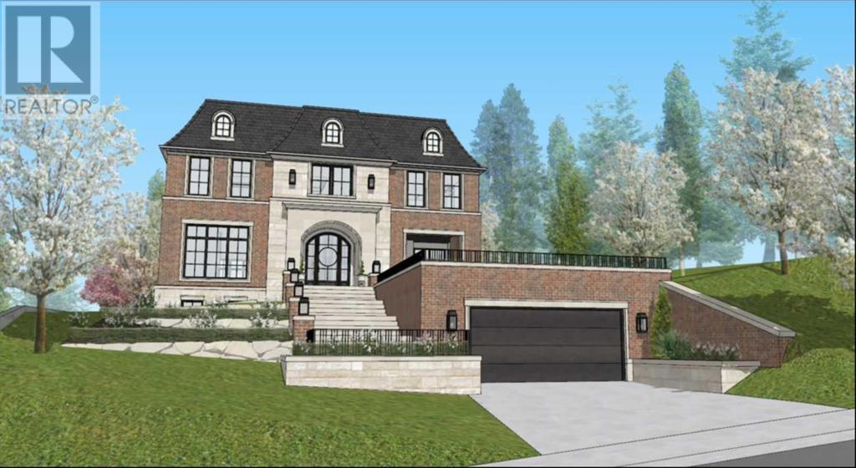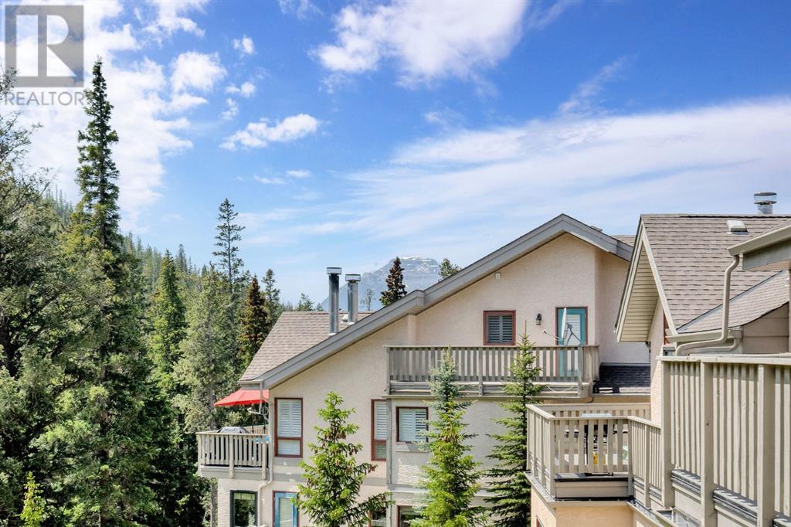SEARCH & VIEW LISTINGS
LOADING
153017 Range Road 275
M.d. Of, Alberta
Pleased to present this 8 acre parcel in the MD of Willow Creek. Bungalow with 1,230 sq ft of developed space on the main level. 3 bedrooms, 1 bath. Through the main entrance of the home you will find a bright entryway/mud room, laundry area and room for an extra freezer or fridge. The 2nd entrance (most used) is inviting and leads you directly to the adorable kitchen. You will appreciate the character of this space! Tin accent ceiling and backsplash. Beautiful thick original wooden door frames. Next is the conveniently located 4 piece bath. Continue through to the spacious dining room area, which flows nicely into the very cozy living room with impressive stone faced wood fire place. The remainder of the main living area holds 3 generous sized bedrooms. Check out all the gorgeous original wood in these rooms! Don’t forget about the upstairs space….so much potential! That would make an awesome bedroom, office, additional living room area, you name it! We must head outside! Large east facing deck with pergola shade and an abundance of “hops” trailing up the south side. Your yard is beautifully landscaped-plenty of trees, perennials and the opportunity to continue working on your “green thumb”.Outbuildings include a heated hobby/craft building, 2 car garage (currently used as a wood shed), 3 car heated detached garage/shop, 4,000 sq ft Quonset and a beautiful red barn! One of the definite highlights of this property is the “spring-fed” pond. Stock with fish, grab your fishing poles and enjoy hours of entertainment for the whole family! This property has less than a minute of gravel for your commute. Located less than 10 minutes south of Nanton and less than an hour from Calgary! This property exudes serenity. Far enough off the highway, but close enough to make for a convenient commute to your daily activities. Call your favourite realtor and book a showing today! (id:49663)
7802 Park Lane
County Of, Alberta
This fully developed bungalow is simply stunning and impressive. Walking inside, you will be amazed by huge open concept Brazilian hardwood floor, vaulted ceiling, wood burning fireplace, gorgeous kitchen equipped with gas stove, built in oven, microwave and double fridge. The kitchen is heated floor that will provide you the warmth. Main floor offers to large office and formal dining room for family and friend gathering. The massive primary bedroom provides the perfect relaxation with en-suite spa, heated floor bathroom and access to the walkout deck. Huge walk in closet is another bonus having Center Island with lots of shelves and storages. Second bedroom on the main floor is perfect for your kids and guests overnight stay. Laundry room, central vacuumed, 2 separate furnaces (1 for top & 1 or down), air conditioning for summer, heated triple garage for winter will complete your needs through the year long. Two bedrooms down , one massive it can accommodate two queen beds, granite counter top, marble sink, heated floor bathroom. Entertainment/ media room for weekends fun, wet bar, built in wine rack and dishwasher to go with it. Generous walk-out to backyard. Lovely fenced half acre backyard, large deck patio, water feature with rock bed and fish pond. The lost is perfectly treed and provides privacy. This house is stunning top to bottom has everything you need and is a must see. Call your agent for a private viewing. (id:49663)
345049 Range Road 5-1
Rural Clearwater County, Alberta
*THE PERFECT RECREATIONAL PROPERTY FOR YOU* Welcome to this amazing 4.99 Acre rustic, rural, recreational property. This is your new place to dream, build, make memories, connect with nature, and live simply while getting away from the city. All the utilities are trenched underground, no trees were cut and there are no hanging wires and cables to disrupt the pristine forest views. There is a wide variety of shrubs and trees as well as clear pasture land great for horses or other livestock. Wide open spaces for playing and deep forested areas for exploring and easter egg hunts. Great well water, clear and clean tasting. Garden area with yellow raspberries, vegetable beds and perennials. Wild -life fenced in backyard play area with custom made play structure for kids. Large fire pit area. Large shed close to the house is great for storage. Upon entering this well maintained home you will find two very nicely sized bedrooms perfect for your children or hosting guests, and a four piece bathroom just beside those rooms. To the left you will enter the living room that is filled with natural light all day long through the big window which also provides an amazing view of your new land all day long. To the right of the living room is the wood burning stove and the spacious kitchen and eating area. Continuing forward you will find a custom built desk space and the utility room/mud room. Then straight on is the master bedroom with a massive window overlooking the green and beautiful property, with a connecting 4 piece on-suite bathroom. The James River Bridge Store (gas, hardware, groceries, liquor store) is located only 6km away. This property is located only 20 minutes from the towns of Sundre and Caroline, while also 20 minutes from Glennifer Lake where you can swim, boat, sail and fish. 45 minutes From Olds and Innisfail, 1 Hour from Red Deer and 1 1/2 hours to Calgary. The roof (asphalt shingle) was replaced two years ago (2021). (id:49663)
40 Eagle Ridge Place Sw
Calgary, Alberta
Welcome to the epitome of luxury living in the prestigious community of Eagle Ridge. This exceptional, high-end bungalow, situated on a sprawling double lot, offers an unparalleled level of sophistication and elegance. With meticulous attention to detail and no expense spared, this home is a true masterpiece. On your drive toward the residence nestled into the curve of the cul-de-sac you are greeted with the picturesque parklike setting. Once you step inside past the hand chiseled Walnut doors, you are greeted by a grand foyer that sets the tone for the splendor that awaits. The main rooms are nothing short of magnificent, boasting expansive dimensions and exquisite finishes. Hardwood floors with parquet detailing, ledgestone and ornate metal fireplace surrounds, floor to ceiling windows offering views of the exquisite gardens, recessed lighting, rich wood paneling, smart home operation and security to name a few.The heart of this extraordinary home is undoubtedly the kitchen, which serves as the epicenter of both functionality and style. Designed to cater to the most discerning culinary enthusiasts, it features a walk-in cooler, a gas cooktop, double ovens, and commercial-grade appliances. Whether you're hosting a grand gala or preparing an intimate meal for loved ones, this culinary haven is sure to impress. The house boasts plenty of areas in which to relax, spend some quality time together or unwind in peaceful solitude, the bright sun filled family room, the sumptuous den with it’s hotel bar (complete with brass foot rail), the theatre room with 108” screen or the home gym with shower and sauna. The sleeping quarters are equally impressive, with five generously proportioned bedrooms that offer the ultimate retreat. The primary bedroom is a sanctuary unto itself, complete with a sunken lounge area, a cozy fireplace, a walk-in closet, and a luxurious ensuite bathroom. Every detail has been carefully considered to create a serene and private space for relaxation and rejuvenation. Beyond the walls of this remarkable abode lies an outdoor oasis. The stunning and meticulously manicured grounds provide a picturesque backdrop for outdoor gatherings or quiet contemplation. From the enchanting garden pathways to the awe-inspiring landscaping, every element has been thoughtfully designed to enhance the natural beauty of the surroundings. Located within the exclusive community of Eagle Ridge, this home offers not only luxury but also prestige and exclusivity. Nestled amidst other distinguished residences, this property stands as a symbol of accomplishment and refined taste. With its extraordinary features, unparalleled elegance, and magnificent surroundings, this property presents a rare opportunity to acquire an exceptional residence in one of the most sought-after communities. Don't miss your chance to experience the pinnacle of luxury living. (id:49663)
493 Stewart Creek Close
Canmore, Alberta
From Canmore’s premier builder Woodlands Mountain homes, a brand-new Alpine Chalet design. Completion sited for summer 2024. Located on one of the most coveted streets in Stewart Creek. At 3,656 sq.ft this 5 bedroom, 3.5 bath home, including a legal, conforming 2 bedroom walkout basement suite, is situated on an 11,118 sq.ft lot backing onto the 10th hole of the Stewart Creek golf course w/stunning north views spanning from Lady Mac to Pigeon Mountain & the serene Wind Valley to the south. This sophisticated retreat offers the utmost privacy & lives intimately with the forest behind. The upper-level main floor seamlessly blends Indoor-outdoor living & boasts a great room concept w/open dining, vaulted living rm, gourmet kitchen, reading nook, master bedroom, laundry, 2 expansive decks & a Cambridge heritage MRL Elevator. The 1st floor hosts 2 bedrooms, bath, & spacious family room w/south deck. Features include LVP flooring, AC, in-slab basement heat, elegant fireplaces, mud room, oversized double attached heated garage & plenty of storage. No expense was spared in this home's design & level of finishings. Full building plans & design package available to interested buyers. (id:49663)
9 Winters Way
Okotoks, Alberta
Welcome to this one of a kind 0.67 acre property in the exclusive Winters Way section of the Air Ranch, Okotoks Alberta! This mansion has approximately 7,300 sq ft of developed living space with total of 5 bedrooms with the option to add more over the garage if you wish. The elevator gives access to all 4 levels (garage, main, upper and lower levels). Massive quad front attached heated garage plus a 24 x 36 ft double detached heated garage. RV parking along side home and detached garage plus back access to the property. Tons of parking for a potential home based business. Separate access to 1,200 sq ft of developed space over quad garage even has elevator access. This space could be set up as a separate suite or various business operations (town approvals may apply). Over $200,000 was spent landscaping and developing the outdoor living space. Exceptionally private. Beautifully landscaped with mature trees which surround a fish pond, playhouse, fire pit, pathways and outdoor living areas. An amazing bird sanctuary is a short walk away with km’s of walking paths out your front door. Come check out this amazing property and home. Priced $400,000+ below replacement cost. Great value, fantastic opportunity. (id:49663)
38401 Range Road 144
County Of, Alberta
Amazing Acreage with residence in Paintearth County. 5 bedrooms country house in corner lot with big yard full of trees, garden ponds. Only a few minutes from Castor. The home has a large living room with a modern wood stove creating extra heat for the whole house. The home uses a new forced air furnace on natural gas and it uses dug out water with a filtration system for the house. There is a septic field and holding tank out back. The electric is 220 V service. There is a gorgeous Quonset with stalls, cement floor and an upper loft to have view and watch animals. Also, there are a few sheds, one with permanent power and wood stove and the other has electrical cord to plug in to power and are both finished inside. Good to live and good to invest!!! (id:49663)
2565 Tecumseh Road
Crowsnest Pass, Alberta
This 'BREATHTAKING PROPERTY' with SPECTACULAR MOUNTAIN + LAKE VIEWS in CROWSNEST PASS will 'WOW' you!!! It is a ONE-OF-A-KIND 5,870 Sq. Ft. of TOTAL LIVING SPACE home that comes w/OVERSIZED 38' 8" x 24' 11" HEATED + INSULATED ATTACHED TRIPLE CAR GARAGE, SHED + a SHOP. Sit back to RELAX + ENJOY the STUNNING VIEWS from the 32' 8" X 11' 5" DECK at front entryway + 37' 10 X 7' 4" EAST BALCONY + 31' 11" X 11' 6" SOUTH BALCONY on upper level!!! FEATURES incl/HARDWOOD + TILE Floors, Elevator is roughed-in, Propane for Stove + 2 BBQ's basement + patio off the kitchen, BEAUTIFUL Glass + Wood Railings, Fire Pit, In-Floor Heat in Basement + Hot Tub to name a few. The FOYER is INVITING which leads to MASSIVE living Room w/FIREPLACE, LARGE windows, DINING ROOM, BREAKFAST NOOK, IMMACULATE KITCHEN w/GRANITE countertops, 2 TONE Cabinets/Cupboards w/LOTS of STORAGE, HUGE PANTRY, ISLAND w/SINK, WHITE TILE Backsplash + SS Appliances. The 2 pc BATH is just inside the 6'3" X 5'7" MUD Room. On the other side of the Living Room, is the INCREDIBLE PRIMARY Bedroom w/5 pc EN-SUITE, LAUNDRY ROOM w/SINK + DEN/OFFICE to complete the main floor. Upper floor has a WALK WAY overlooking main floor + leads outside to the South Balcony + STUDY. On the other side is the FAMILY Room that has the East Balcony outside, CRAFT Area + LOFT/SITTING Area. The VIEWS are Expansively SPECTACULAR!!! In the FULLY DEVELOPED WALK-OUT Basement is a BEDROOM w/4 pc EN-SUITE BATHROOM, another BEDROOM w/3 pc EN-SUITE BATHROOM, FAMILY Room w/DUAL SIDED WOOD FIREPLACE, on the other side is the Lower OFFICE, a RECREATION Room, WET Bar, STORAGE Room + UTILITY ROOM. The Shed is 20'8" X 13'8" (Exterior) Shed Height 8'0". The Shop is 40'0" X 30'0" (Exterior) Shop Height 17'10" (To Insulation) + there is a FOREST RESERVE 300 ft away. AWESOME Renewable Energy w/WIND TURBINE, SOLAR PANELS, an interior WATER SUPPRESSION System, HYDRONIC HEATING for Entire HOME + QUONSET, Plus NATURAL GAS BACK-UP supply for the Outdoor Wood St ove. Septic Field has southern exposure all day. LOTS of HIKING TRAILS in CROWSNEST PASS, FISHING, HUNTING, ATV + SLEDDING for OUTDOOR ENTHUSIASTS!!! This "ONE" has EVERYTHING you have been looking for + is located at the end of TECUMSEH off a shared access road. This property can also be a Bed + Breakfast. What are you waiting for?!! BOOK your showing TODAY on this INCREDIBLE property!!! (id:49663)
20015 Twp Rd 264
Rural Rocky View County, Alberta
160 acres within 2 miles of Calgary City Limits! Includes a 4500 sf fully developed home with full brick faced front and stucco exterior. Home is dated but includes 6 bedrooms, 5 bathrooms, 2 kitchens, 2 family rooms, 3 fireplaces, 30'x26.5'x 13' heated garage! Gorgeous views of Calgary and mountains and only a short drive to Cross Iron Mills and Century downs Casino and Racetrack! Large Hay shed for storage, barns, corrals and good water(9 gpm@195 ft deep). This a great opportunity for future development or farming. Approx. 130 aces under cultivation with approx. 25 acres of pasture. (id:49663)
2222 12 Street Sw
Calgary, Alberta
Presenting a rare and very large prime lot in prestigious Upper Mount Royal. This elevated .36 acre (15,725 sqft) rectangular lot (85ft X185ft) is located in the heart of the neighbourhood and affords a spectacular and very secluded setting. Ringed with large mature trees, and with sweeping northwest and downtown views from developed elevations of 25 feet and higher, this lot represents a wonderful opportunity to build an estate home. Complete building plans are available for an Architectural Digest worthy residence designed by Dean Thomas with interiors by Nam Dang-Mitchell, House and Homes 2018 Designer of the Year, and proposed build by Rockwood Homes. Or, build to your own specifications and design. Either way, the future owner will save valuable time and money leveraging off the existing plans and permits in place. The existing home is offered “as is where is” and no value has been ascribed for the existing home in the listing price of the property. Elevated and set back from the 85-foot frontage of the lot, the building site is flat and spans the width of the lot, accommodating a wide variance of architectural design. Steeped in history and among the most coveted settings for a large lot in Mount Royal, this offering represents a unique and special opportunity to build your dream home. Ideally located minutes from downtown Calgary, and walking distance to nearby schools and shopping, The Glencoe Club, and all the amenities of 17 Avenue and 4th Street. Upper Mount Royal represents prestigious inner city living at its finest. Please view the drone footage video to appreciate the features of this fantastic building/development opportunity in the heart of the city. (id:49663)
7c Otter Lane
Banff, Alberta
Looking across an alpine meadow to the neighbouring mountains, this two level Tatanga II townhome offers exceptional living space and privacy. One of the largest townhomes in the development with three bedrooms and multiple living spaces. Positioned above Banff townsite on Tunnel Mountain, this professionally managed complex is quietly located at the edge of town with trails at your doorstep. The lower level includes the master bedroom with ensuite, second bedroom, full bathroom, laundry, and family room. From the second bedroom, the spacious southeast facing deck walks out into the meadow and forest. On the main level, the open concept kitchen and living space has panoramic mountain views; there is a nook ideal for a home office or play space and the third bedroom. The deck on this level has majestic views and is a great spot for an outdoor dining area with its southwest exposure. In addition to the single car garage, there is a spacious storage room; hidden behind the pull out cabinet in the bathroom there is additional storage under the stairs. Both the living room and family have fireplaces creating a cozy living space. This mountain home allows you to explore and play in the mountains with a low maintenance lifestyle. (id:49663)
301, 128 Waterfront Court Sw
Calgary, Alberta
Wonderful opportunity to live in a one of a kind boutique building consisting of only 13 condos total in a five storey concrete and steel luxury building set on the banks of Prince's Island, Eau Claire and the Bow River. This top of the line open layout condo consists of 2 bedroom + flex and 2 and 1/2 bath with views that go forever. This new never been lived in condo has everything your next home awaits with Subzero and Wolf appliances, side x side laundry and of course 2 side x side heated underground parking stalls and separate storage locker. Come by as see what you've always been looking for. (id:49663)


