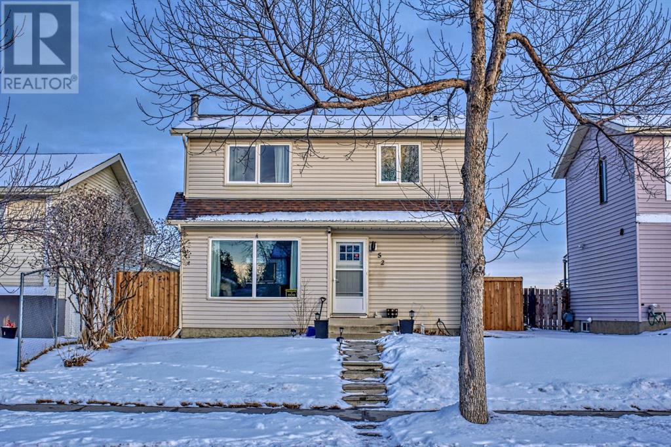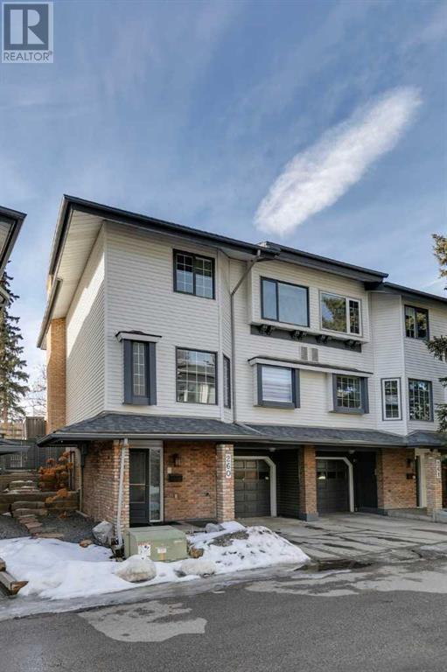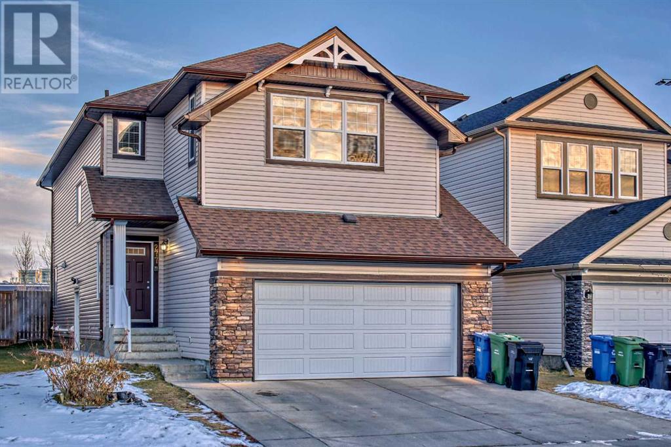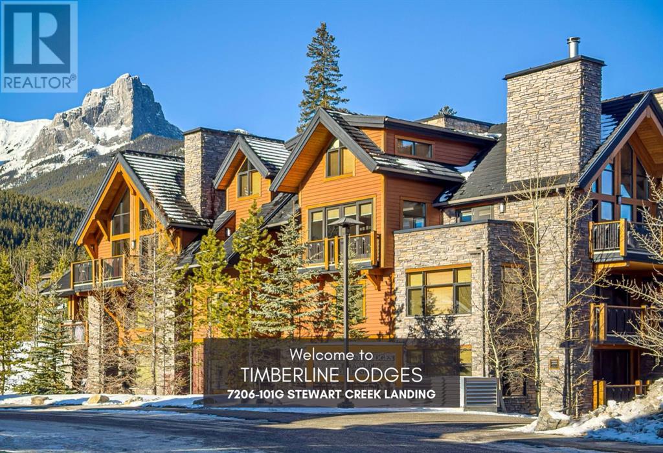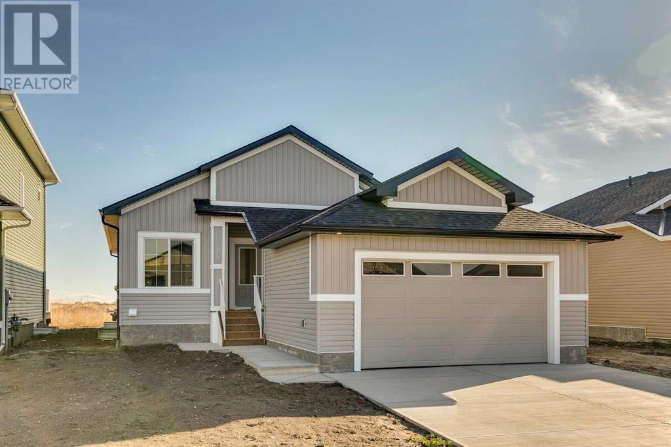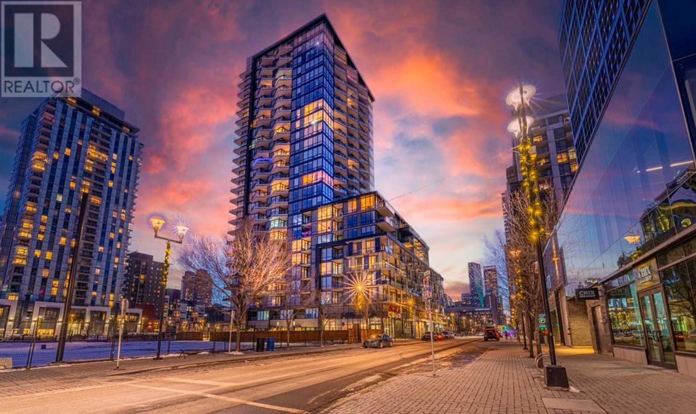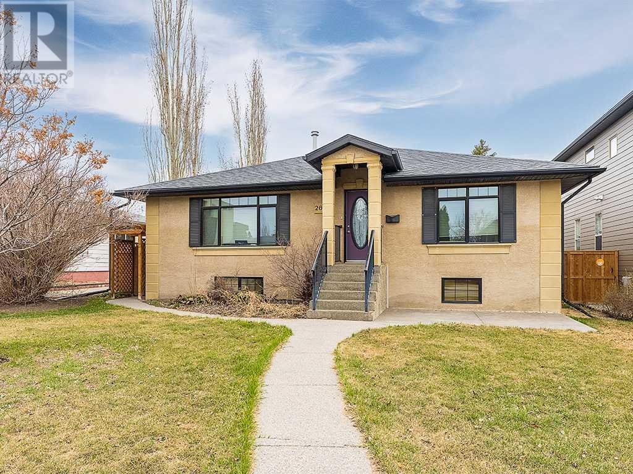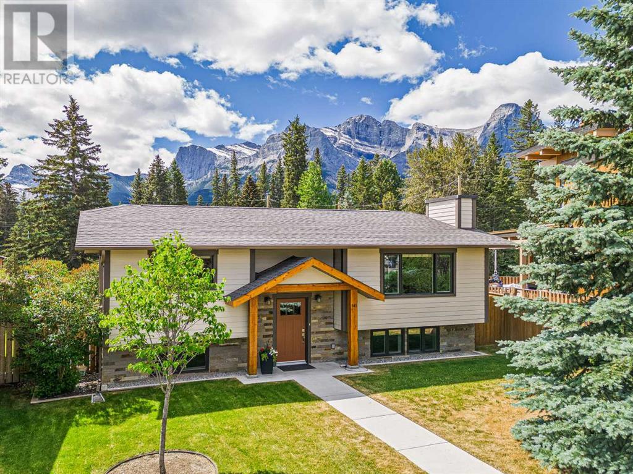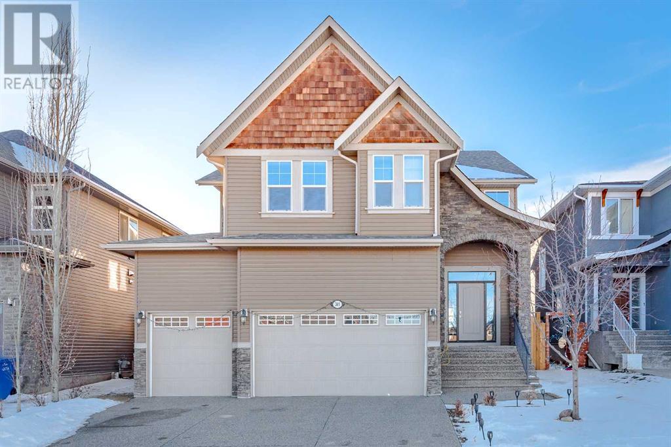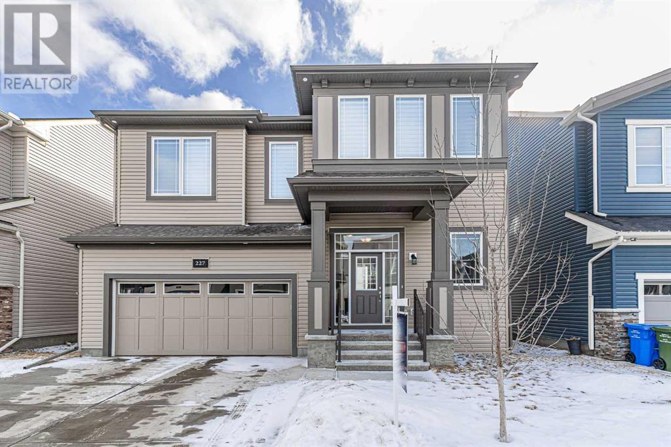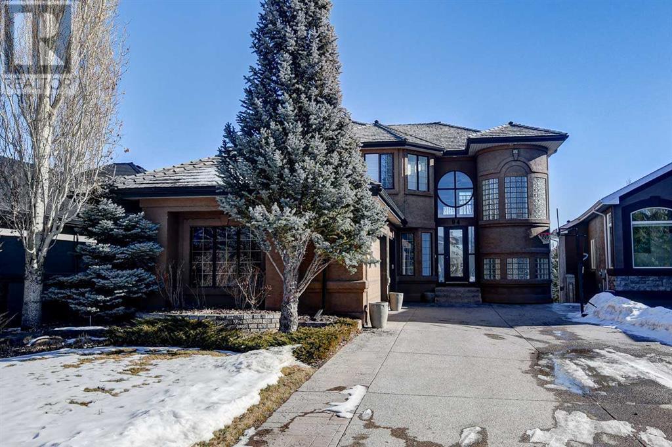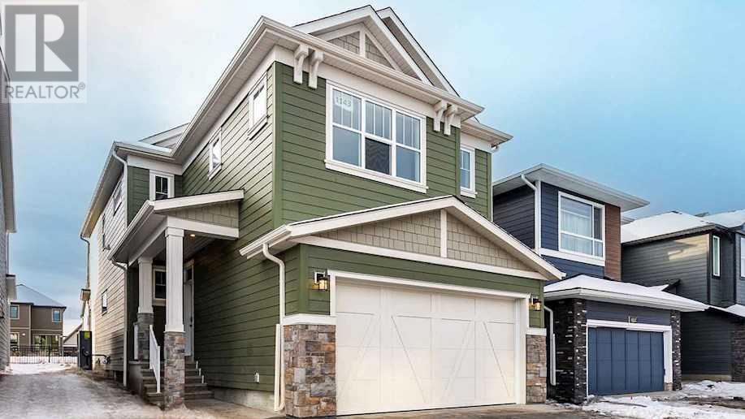SEARCH & VIEW LISTINGS
LOADING
52 Falton Drive Ne
Calgary, Alberta
Fully Renovated 2 Storey home. Amazing value and great location, walking distance to schools, stores, and transit. Backing onto park and school. This home offers a total of 1766 SQFT of developed living space, with 4 NEW windows only 2 years old and all NEW doors inside and outside. With 3 Bedrooms , 2 Family Rooms, Den, Storage, 1.5 Baths, and a finished basement for personal use. Main floor features Living Room/Dining Room, fully renovated Kitchen with only year old Appliances, big windows and door to big back yard and deck, 2 PC bath, Brand new LVP flooring throughout whole house. Upper level features 3 good size bed rooms full bath with all new finishings. Fully finished basement features family room with fire place, Storage. Perfectly situated close to Public transit, Schools, Playgrounds, Community centre, Stony trail , Shopping, and Restaurants. Book your showing today !! (id:49663)
260, 4037 42 Street Nw
Calgary, Alberta
Nestled in the vibrant community of Varsity in Shaganappi Estates, this updated, charming townhouse features over 1,986 sq. ft of tastefully designed living space on 3 levels plus 2 generously sized bedrooms. As you enter the home, you are greeted by an open foyer that leads you up to the main level. The spacious living room is complete with oak hardwood floors, an elegant woodburning fireplace, 10ft ceilings, large windows plus access to the spacious deck area. The adjoining dining room featuring a built-in buffet with wood slab countertop, sink area and built-in wine fridge and overlooks the living room. Enjoy the fully equipped kitchen with updated countertops adorned with subway tiled white backsplash, new stainless steel appliance package including a gas stove, beautiful cabinetry with ample storage space and a lovely bright breakfast nook. Additionally, there is an updated 2 piece main bath. On the second level, you will find a generous master suite that offers ample space to unwind and plenty of storage space plus a spacious 4 piece ensuite with a jetted tub and separate shower. There is also a second well-appointed bedroom and a 4 piece bath, providing convenience and versatility for family or quests. As an added bonus, the second level features a versatile family room or loft area with sliding doors leading onto a private deck, vaulted ceiling plus another woodburning fireplace. This additional space can be customized to suit your lifestyle, whether you prefer a cozy reading nook, a home office, or an additional space for guests. Additional features included a double (tandem) heated attached garage, updated laundry room with new stacking washer and dryer and storage cabinets, new neutral paint throughout and updated lighting package, new carpet and vinyl plank flooring in addition to the refinished oak hardwood, new window treatments, wall mount ac units and a large west facing deck with mature trees for added privacy. Situated in the desirable community of Varsity, this townhouse not only offers a comfortable living space but also provides access to a wealth of amenities including nearby shopping and parks, U of C, Children's & Foothills Hospitals, LRT plus walking distance to Market Mall. (id:49663)
277 Martin Crossing Place Ne
Calgary, Alberta
This captivating house offers a perfect blend of elegance and functionality, boasting an ideal location backing onto the Genesis Center. This home has it all - SEPARATE LIVING & FAMILY AREA, 2 PRIMARY BEDROOM WITH ENSUITE, 4.5 Baths, RENTABLE ILLEGAL SUITE with a separate entrance, NO NEIGHBOURS AT THE BACKSIDE but rather open views of Genesis grounds, and amazing upgrades throughout the whole house. The main floor welcomes you with an open concept layout adorned with 9-foot ceilings, creating a spacious and airy ambience. Enjoy separate living and family areas, a formal dining space, and a cozy breakfast nook. The kitchen, a masterpiece in itself, boasts incredible upgrades, and the pantry provides ample storage space. The spacious family area is big enough to entertain your guests with a cozy fireplace and a built-in TV wall. As you ascend to the upper level, discover two primary bedrooms with luxurious ensuites, two additional bedrooms, and a convenient laundry room. Every inch of this residence exudes opulence and practicality. The basement is perfect for entertaining guests or generating additional rental income. It is an illegal rentable suite with a separate entrance, bedroom, a full kitchen, a full bath, and a huge family area. The backyard is fully paved with concrete for low maintenance and increased usable space. Imagine entertaining friends or simply unwinding in this private oasis with no neighbours at the backside and enjoy the scenic expanse of Genesis grounds. Located on the best street in the Martindale area and backing onto the Genesis Center playgrounds, this home offers unparalleled privacy with open views. Convenience is at your doorstep, with popular amenities within walking distance - The Genesis Center, Saddletown Circle having all retail shops, banks, the train station, and the Martindale Gurudwara are all easily accessible. Seize the opportunity to make this remarkable house your forever home. Embrace a lifestyle of luxury, practicality, a nd community in this Martindale masterpiece. CHECK VIRTUAL TOUR and come visit to appreciate this house. (id:49663)
7206, 101g Stewart Creek Landing
Canmore, Alberta
Premium Corner 2 Bed + Den Spacious Mountain Home. This is the condo residence you have been waiting for. Timberline Lodge is highly sought after by both new and current Canmore home owners alike! In the heart of Three Sisters Mountain Village, nestled snugly in Stewart Creek, the perfect condo home does exist. You and your family will appreciate the quiet, open, and peaceful feeling you get when arriving home to your 2 generous bedrooms, 2 full bathrooms, and a separate den/office space that could even be used as a 3rd bedroom or guest room. As a corner unit you get to enjoy multiple unique mountain views from each window. Now, be prepared to UP your apres mountain activity routine by enjoying your magnificent amenities building with hot tub, steam room, sauna, gym, theatre, and massive lodge style lounge. Park the car in your warm and secure underground parking spot, and then simply hop on the bus to head into town, or stay home and enjoy all the spectacular trails, golf, frisbee golf, walking paths, and soon to arrive shopping centre just 2 mins away. Bring all your mountain toys and keep them safe and secure in your large underground storage locker. Timberline Lodges is very well managed, and offers peace of mind with a healthy reserve fund. It's time to make Canmore Home, you deserve it! (id:49663)
34 Hanson Drive
Langdon, Alberta
Open House April 27 /12-3! Step into luxury living with this newly built masterpiece, meticulously crafted with attention to detail and quality craftsmanship. This home is ready for you to move in and welcome spring in style!As you enter, you'll be greeted by an open floor plan adorned with stylish vinyl plank flooring throughout the main level. The neutral color palette provides a blank canvas for you to personalize and make your own.Prepare to be dazzled by the heart of the home - the kitchen. It boasts stunning granite countertops, complemented by contemporary cabinetry. Equipped with a gas stove, double ovens, and a water fridge, this kitchen is a chef's dream. Plus, the walk-in pantry offers ample storage space for all your culinary essentials.Adjacent to the kitchen, the inviting living room beckons with an electric fireplace, adding both warmth and ambiance to the space. Whether you're unwinding with loved ones or entertaining guests, this cozy retreat is perfect for every occasion.Escape to the luxurious primary bedroom, complete with a large walk-in closet featuring custom shelving, and a lavish 5-piece ensuite. Pamper yourself in the spa-like atmosphere, boasting a soaker tub, separate shower, granite countertops, and modern fixtures.The main floor also features a den and a 2-piece bath, dressed with elegant fixtures consistent with the rest of the home. Laundry chores are made easy with the conveniently located main floor laundry room, complete with a sink.Descend to the lower level and discover a world of entertainment possibilities. A wet bar, complete with a bar fridge, cabinetry, and granite countertops, awaits your hosting needs. The large rec area, featuring a second electric fireplace, provides ample space for gatherings with friends or quality family time.Two additional bedrooms and another full bath complete the lower level, boasting sleek modern fixtures and finishes.Situated on a generous .22-acre lot with zoning permitting another doub le detached garage, the possibilities are endless. Don't miss out on the opportunity to turn this house into your dream home!As an added bonus, the seller is offering 1 year financing at 3.99%. Don't let this opportunity pass you by - schedule your viewing today! New Home Warranty applies! (id:49663)
411, 615 6 Avenue Se
Calgary, Alberta
Prepare to be awestruck! Nestled on the 4th floor, this exquisite 2 bed/2 bath residence offers not only breathtaking vistas but also unparalleled seclusion. Crafted by the renowned Cecconi Simone, the design is a testament to luxury living. Step inside to discover an open floor plan, featuring a chef's kitchen equipped with top-of-the-line stainless steel appliances including a ceramic cooktop and wall oven. Adorned with quartz countertops and a grand centre island, the kitchen seamlessly flows into the inviting living room, where floor-to-ceiling windows bathe the space in natural light. Venture outside to the expansive covered balcony and indulge in panoramic views of downtown Calgary, while relishing the perfect blend of indoor-outdoor living. Retreat to the primary bedroom, adorned with oversized windows, and unwind in the 3-piece ensuite bathroom boasting quartz countertops and elegant tiled flooring. A second bedroom, complete with ample closet space, and a well-appointed 4-piece bathroom complete the living quarters. The Verve offers a plethora of amenities including a rooftop patio, owners lounge/social room, conference room, private gym, and an observation deck on the 25th floor, promising unparalleled luxury living in the heart of East Village. With convenient access to the C-train and major attractions like the Stampede grounds and the Calgary Zoo, this is an opportunity not to be missed! See multimedia button for a video or call to book your showing! (id:49663)
2632 31 Street Sw
Calgary, Alberta
Fabulous expansive renovated inner city bungalow in the ultra sought-after community of Killarney, this wonderful bungalow sits on a 50’ x 120’ DC zoned lot. The open-concept main floor boasts a front living room with a huge picture window allowing for loads of natural light and is accented by a corner-tiled trimmed gas fireplace. Adjacent dining room leads to the rear kitchen which showcases stainless steel appliances, tiled backsplash, corner pantry, island with eating bar and a patio door leading out onto the rear deck. In addition, the main floor features two bedrooms and an office with the primary bedroom having a walk-in closet and an executive five-piece ensuite with heated floors. The laundry room is conveniently located on the main floor. Gleaming hardwood floors throughout highlight the main floor. A fully finished basement with large windows offers a family room, custom wet bar, second gas fireplace, bathroom, gym or flex space, recreation room and third bedroom. Huge oversized double garage is a dream for car enthusiasts, mechanics, and carpenters or ideal for extra storage. A picturesque property in an amazing ultra-convenient location ideal for owner occupancy, investor or builder. (id:49663)
949 13th Street
Canmore, Alberta
This is a rare opportunity to own your special piece of paradise in Lions Park! Located a few short blocks from downtown Canmore – this centrally located, professionally designed stunning 1,,902 square feet split-level bungalow has been completely renovated inside and out with beautiful finishes and numerous upgrades – a lovingly maintained home that is move-in ready! Situated on an oversized pie-shaped lot offering over 8300 square feet, this property provides plenty of space to make the most of its beautifully landscaped and fenced south-facing backyard. A split-level deck and the garden’s flowers and foliage that change with the seasons create your private backyard oasis that is perfect for quiet times or entertaining. This tranquil spot with fantastic mountain views is backing onto forest, extensive trail systems and is just steps away from the Bow River and an historic Canmore landmark – the “Engine Bridge”. Inside you will find an open-space floor plan, three bedrooms, two full bathrooms, a large family room, a cozy fireplace, laundry and storage areas. Don’t forget the cute garden shed, and finished over-sized garage complete with shelving for all your storage needs along with a nice workshop space. (id:49663)
265 Kinniburgh Boulevard
Chestermere, Alberta
PLEASE SEE REMARKS .NOTE: NEW PREMIUIM FLOORING UPSTAIRS , STAIRWAYS AND IN THE BASEMENT . NEW AIR CONDITONER AND NEW REFRIGERATOR. LUXURIOUS 6 BEDROOM HOME IN THE HEART OF KINNIBURGH offering elegance and sophistication. With its central location, this gorgeous home delivers the perfect blend of elegance and comfortable luxury. Conveniently located to many amenities, this completely turn-key property offers OVER 4,100 square feet of refined living space and a Triple Attached garage. The main floor layout has been thoughtfully balanced between a design of quiet spaces and an open flow concept perfect for family gatherings & entertaining. The impressive kitchen is truly a WOW! Showcasing a number of exceptional high-end upgrades, this dream space boasts an abundance of stunning cabinetry, Granite countertops, stainless steel appliances including a built-in wall oven, gas stove, over-sized side-by-side refrigerator, convenient eating nook and a show-stopping large island. The bright family/living room is warm and welcoming offering a great space to relax with a gas fireplace and neutral de cor throughout. Adding a great touch to the home is a surround-sound system. The spacious dining room easily sits 8 people and is great for entertaining. Off the kitchen is a large is a large office/den and an ideal space to work from home. The open staircase leads to the lovely upper level where there are a total of 4 bedrooms, large master with gorgeous Ensuite with a relaxing soaker tub to unwind and another bedroom with its own Ensuite 3-pce bathroom. The nice-sized 3rd and 4th bedrooms share a convenient Jack and Jill bathroom. The Fully-Developed developed lower level continues the same high-standards and quality finishes as found throughout the entire home. This level is dedicated to entertainment whether it is movie night with the family or just a great private space for just about anyone! Completing this floor are 2 additional bedrooms, a full bathroom and a gym area. Othe r features of this remarkable property include a Triple Attached Garage, souring high ceilings on the main floor. Along with its proximity to schools, shopping, parks, lake and more, this will make a great family home! Make your dreams come true! (id:49663)
227 Carringham Road Nw
Calgary, Alberta
Welcome to luxury living in Carrington, crafted by Mattamy Homes. This two-year-new, 2900sqft residence offers modern elegance and comfort, perfectly situated for easy access to shopping malls and highways.Upon arrival, the double attached garage provides both convenience and security. Step inside to discover upgraded flooring and meticulous attention to detail throughout. The main floor invites with a versatile bedroom/home office and an upgraded kitchen/living area. The kitchen stands as a culinary masterpiece, boasting stainless steel appliances, stylish cabinetry, and an adjacent spice kitchen, ideal for the discerning chef.Upstairs, find five generously sized bedrooms, including a lavish master retreat with a 5-piece ensuite bathroom. The unique 4-level split design adds character to the layout, while soaring ceilings in the family room elevate the sense of opulence.Outside, the fenced backyard offers a serene retreat, perfect for hosting family gatherings or seeking peaceful moments. Whether entertaining or unwinding, this home provides the ideal backdrop for creating cherished memories.Experience the epitome of luxury living – seize the opportunity to make this your haven. Contact your favorite realtor and schedule a showing today! (id:49663)
94 Mckenzie Lake Island Se
Calgary, Alberta
Welcome to the Island at McKenzie Lake , #94, a Lake Front Estate Home over 3600 sq. ft. Developed, 18' Cathedral Ceiling, Gated Community, 4 Master Bedrooms, 5 Bathrooms, Triple Attached Garage, Dual A/C, An Incredible Opportunity to move onto McKenzie Lake Island. When you walk into the home you will immediately see the Lake. The Grand Ceiling accompanied by a wall of glass allows the sunlight to spill into the home creating a bright cheery atmosphere. Well Designed Chef's Kitchen featuring Granite Counters, Gas Cooktop, 2 Built-in-Ovens, Pantry, 2 Sinks. The Upper Deck off the Kitchen is a perfect spot to sit, visit,or share a meal. As you cross the Chestnut tone Hardwood to head upstairs and across the Pedway you won't lose the Lake view. A Huge Master Bedroom, 6-pc Ensuite, Walk-in-Closet, remote operated Black Out Shutters & lake View. Office work space or could easily become a bedroom. The Fully Developed Walk-Out Lower Level is Great for Family Living. A Rec Room with built-in wall unit wired with A/V components. Wet Bar complete with mini fridge & dishwasher, and 2 more Master Bedrooms each with their own full bathrooms & walk-in closets. Stepping out into the Yard you will not be disappointed. Features include: exposed Aggregate Concrete, Built-in BBQ, secluded Fire Pit, Hot Tub. You will pass all of this as you wind your way to the Lake. Swimming, Skating, Kayaking, all Enjoyable Water Sports. Make the Move Today to this Exclusive Gated Community. Lake Homes don't come up often. Be in for the Summer/Beach Season (id:49663)
1143 Cranbrook Gardens Se
Calgary, Alberta
The stunning and incredible efficient NET ZERO home is officially for sale! Built by Brookfield Residential, this home far surpasses modern day building code requirements and provides all the luxuries of a brand new home without the rising utility costs. Additional benefits of a Net Zero home include: more even temperatures throughout the home, exceptional indoor air quality, less noise and a quieter living environment, and an airtight home that is environmentally friendly. You can also save up to $8,200 with the CMHC Eco Plus Rebate! Intelligent design and construction advancements have made this net zero home significantly more efficient than your typical home built today - in fact, up to 80% more efficient! Net Zero specific features that make differentiate this new home from others include: more efficient insulation, air sealing around doors, vents, outlets and windows (both inside and outside), premium high performing windows, energy star appliances, LED lighting, an air source heat pump, advanced hot water tank and roof solar panels with an energy monitoring system. Beyond the unique efficiency features specific to this home is the incredibly popular Purcell 24 model with stunning design throughout. The property features an open concept main living area with a kitchen complete with warm maple cabinets, an accent island and quartz countertops - all overlooking both the living and dining area. The dining space has patio doors leading to the backyard and the living area has a central electric fireplace and wall of windows overlooking the south-facing backyard. A main floor office / flex space, powder room, walk through pantry and large mud room complete the main level. Open spindle railing leads to the second level where you'll find a central bonus room separating the primary bedroom from the secondary rooms. The expansive primary suite has a 5 pc ensuite including a fully tiled walk-in shower, pedestal soaker tub, dual sinks and a private water closet in additio n to the walk-in closet. Two more bedrooms, a full main bathroom and laundry room complete the upper level. Situated on a south-facing lot, this property captures the perfect sunshine all year long, further adding to its efficiency via solar panels. The property is perfectly located within the community, backing onto a walking path that leads straight to the Riverstone pathway system making you steps away from the beautiful Bow River. With rising utility costs, this home is the future of efficiency and savings! This home is fully complete and move-in ready today. This home represents reduced GHG emissions with 21 metric tonnes/year saved which is equal to 18.3 gas powered vehicles off the road for 1 year or 2,222 trash bags of waste recycled instead of landfilled - a truly unique property! (id:49663)


