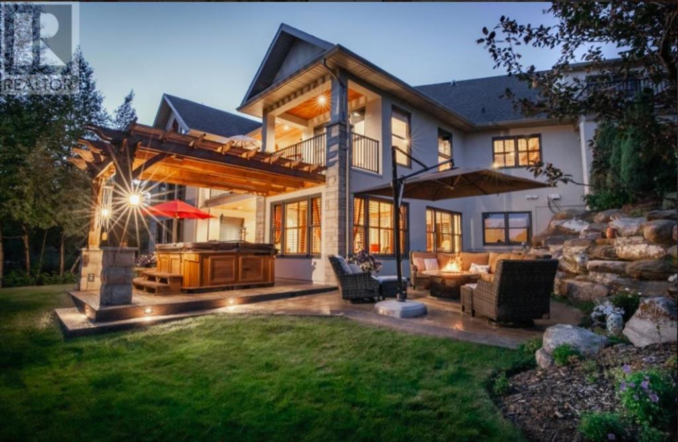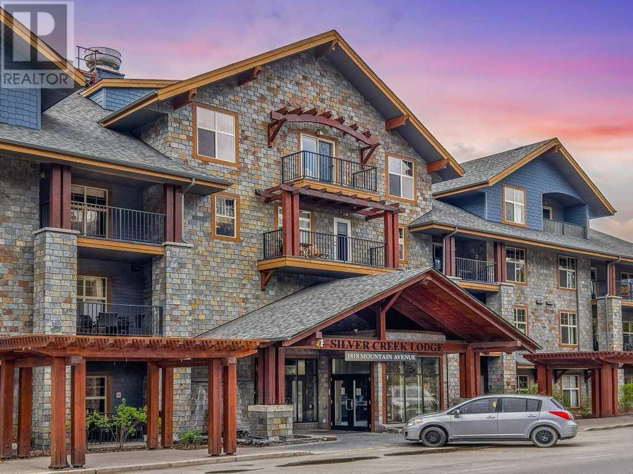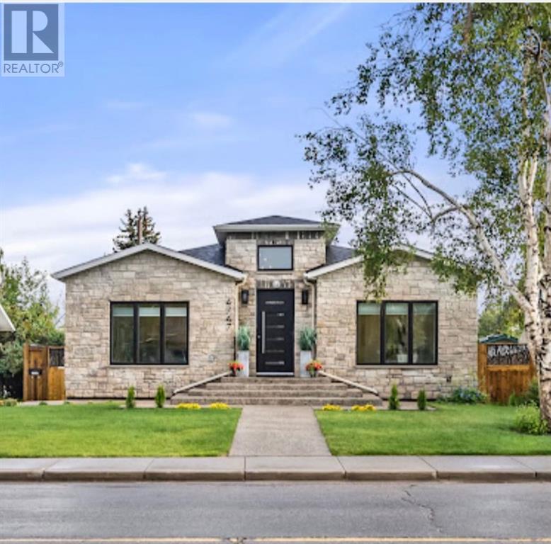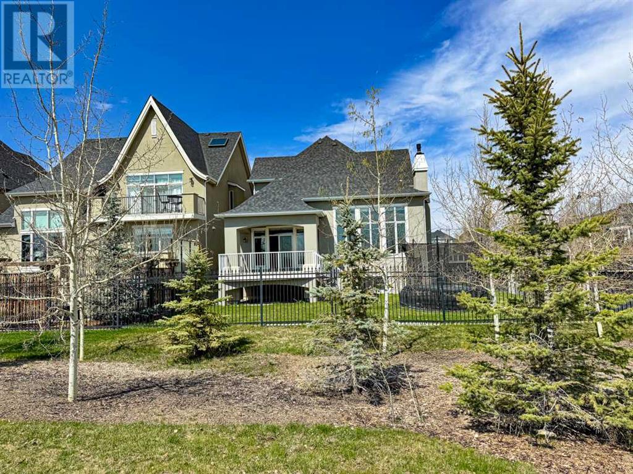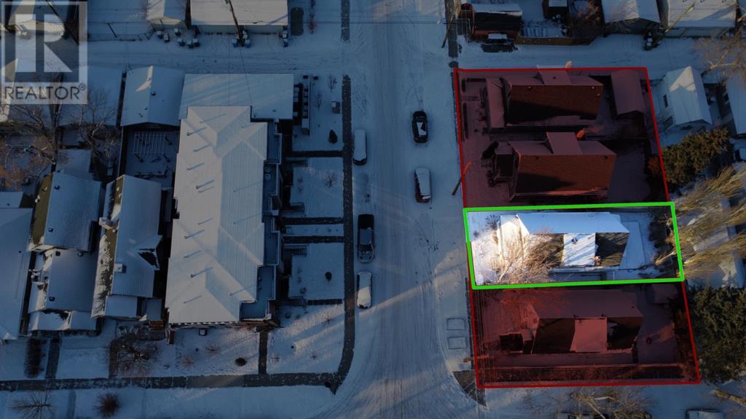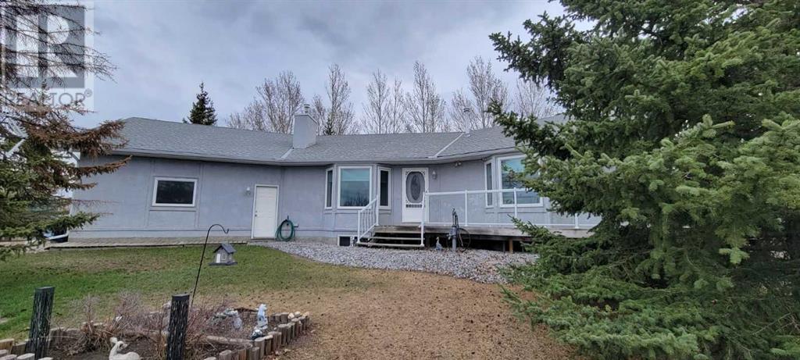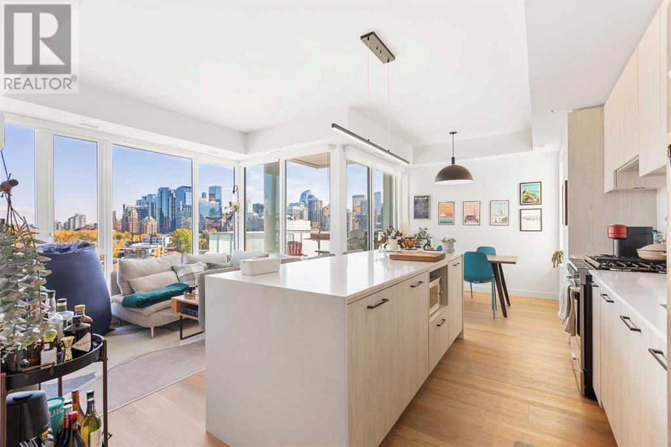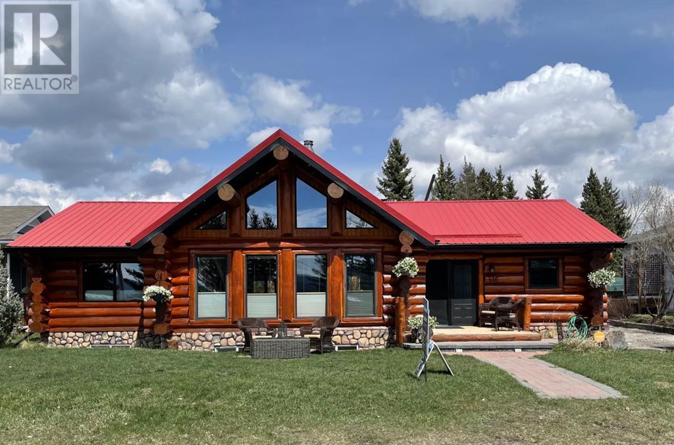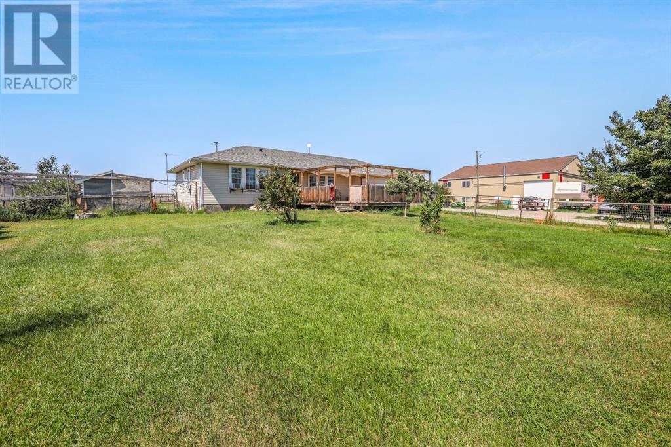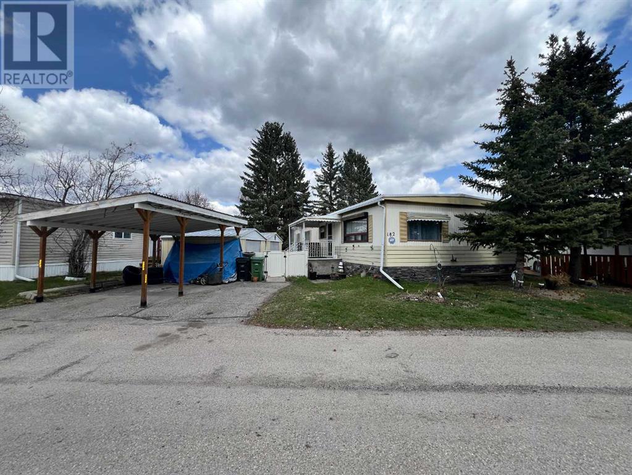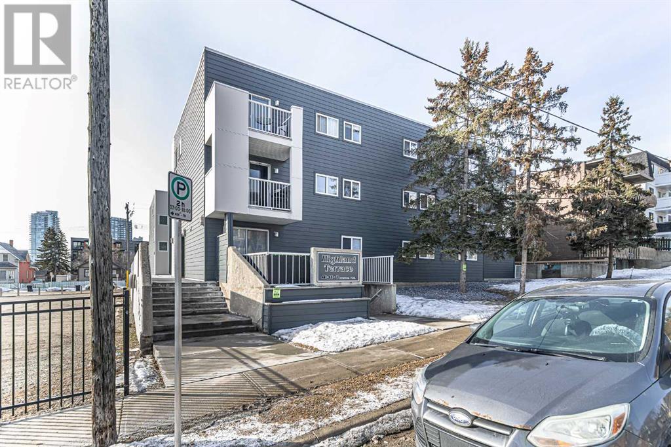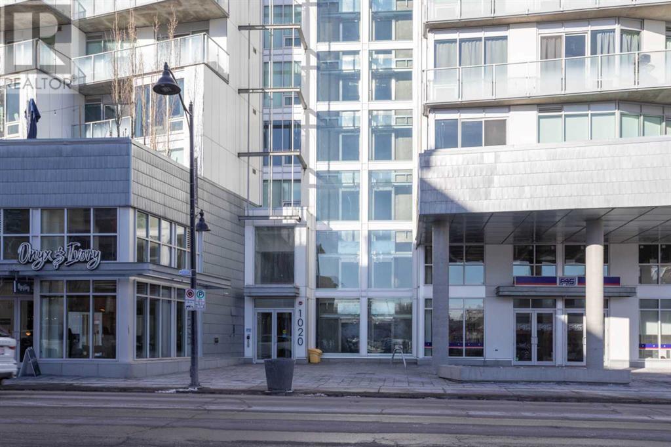SEARCH & VIEW LISTINGS
LOADING
303 Church Ranches Rise
Rural Rocky View County, Alberta
Nestled within the prestigious estate community of Church Ranches, and boasting over 7000 sqft of living space, an opulent masterpiece awaits—a custom-built, multi-award winning McKinley Masters home exuding luxury at every turn. Set on an expansive, treed 2-acre lot, this residence boasts a grand sense of arrival, welcoming you with its impeccable craftsmanship and unparalleled attention to detail. Upon entering, the sheer magnitude of this home is evident as you look down upon the great room, a true testament to elegance and comfort, with a floor-to-ceiling wood-burning fireplace enveloped by a stone surround. Incredible floor-to-ceiling windows frame picturesque views of the outdoors, while the wood-paneled ceiling enhances the luxurious ambiance embodied by this space. The heart of the home lies within the kitchen—a culinary haven. A walkthrough pantry with custom built-ins ensures ample storage space, while a large center island provides extended counter space. Stainless steel appliances, including double wall ovens and a gas cooktop, elevate the cooking experience, while ceiling-height cabinetry adds a touch of grandeur to the space. Adjacent to the kitchen, the living room beckons with a corner fireplace, its tile surround and mantle exuding warmth and elegance. Access to a private deck enhances the indoor-outdoor flow, while gorgeous windows allow natural light to cascade into the dining space, creating a serene ambiance for everyday dining. The primary bedroom epitomizes luxury, with large windows offering expansive views of the meticulously landscaped yard. A custom-built walk-in closet provides ample storage, while the adjoining 5-piece ensuite is a spa-like retreat, complete with a dual vanity, soaking tub, stand-alone shower, and private WC—a haven of relaxation and indulgence. Two generously sized rooms boasting built-in desks and shelving. A well-appointed 4-piece bathroom serves these rooms. Furthermore, this home boasts a secondary living quarters f eaturing a full kitchen, two bedrooms, a 3-piece bathroom, and a full living room adorned with a corner fireplace. Descending to the lower level, a large recreation room seamlessly flows from the great room complete with a wet bar and extensive custom cabinetry, while a private wine room caters to connoisseurs. The bright sunroom connects to the outdoor patio and backyard, a true private oasis boasting a garden and fantastic entertaining space, perfect for summer evenings enjoying a fire, BBQ or soaking in the hot tub. A 3-piece bathroom with sauna provides a rejuvenating escape. A lower level craft room and upper level play room with potential to transform into a bedroom offer versatility. A lower-level guest bedroom, complete with a 4-piece ensuite and walk-in closet, ensures comfort and privacy for visitors. Dual offices, adorned with gorgeous built-ins, offer a serene setting for work or reflection. Every detail has been meticulously curated to offer a lifestyle of unparalleled luxury and refinement. (id:49663)
101, 1818 Mountain Avenue
Canmore, Alberta
This beautifully renovated 2BR/2BA unit welcomes you into a bright, peaceful retreat that feels larger than its 892 sqft layout would suggest. You’ll love the openness of the main living area which invites gathering and entertaining . The well-appointed Kitchen makes meal prep a dream with an island that rolls out as needed and then can be slid out of the way as storage. Bedroom spaces on either side of the livingroom provide private places to recharge. You’ll love the Ensuite soaker tub to relax in after a day spent outdoors. The neutral colour scheme allows you to accent your mountain getaway to make a home that is as unique as you are. Located in Silver Creek Lodge you are surrounded by ‘mountain zen’. When not using the unit personally you can rent it short term (Airbnb) using the onsite rental or use a third party or you self-manage and earn nice returns along with steady value appreciation. Why settle for the same style as everyone else? Let your mountain home reflect you … your masterpiece awaits your personal touches to make it complete. Take a virtual tour then book your private viewing. (id:49663)
4747 26 Avenue Sw
Calgary, Alberta
Experience the epitome of luxury living in the picturesque community of Glenbrook, where this exquisite residence offers over 2500 square feet of total living space. Boasting four bedrooms and three bathrooms, this meticulously renovated home is a testament to unparalleled craftsmanship and sophistication with a replacement value of over $1.9 million. Step inside to discover a haven of elegance and refinement, where every detail has been meticulously curated to create an atmosphere of sheer opulence. From the grandeur of the exposed front concrete sidewalks and steps to the bespoke custom limestone and stucco facade, this home exudes timeless sophistication. The main floor welcomes you with soaring twelve-foot ceilings, bathed in natural light streaming through well-appointed windows. Gleaming hardwood floors flow seamlessly throughout the space, leading you to the heart of the home - the great room. Here, an Urbana gas fireplace sets the stage for cozy gatherings, while a sophisticated bar with a wine display and two-zone wine fridge adds an air of luxury. Indulge your culinary senses in the gourmet kitchen, where custom cabinets imported from Turkey and stainless steel appliances await. A generous island provides ample space for meal preparation, while French doors lead to a sprawling new glass-surround deck with a gas hook-up for your BBQ - the perfect spot for al fresco dining and entertaining. Convenience meets luxury with a laundry room on the main floor, complete with a steam washer and dryer, custom cabinets, and access to both the deck and the lower level. Retreat to the primary bedroom sanctuary, where a feature fireplace, lavish ensuite, and custom-built-ins await. Three additional bedrooms, including a spacious second bedroom with a custom closet, offer ample accommodation for family and guests. Descend to the lower level, where a legal suite boasting a separate entrance and separate electrical. Here, ten-foot ceilings frame a full kitchen with an island and stainless steel appliances, while two bedrooms and a spacious living room with a fireplace provide comfortable living spaces.Outside, discover a private oasis with new fencing, landscaping, poured concrete patios, and a deck accessible from both the kitchen and master bedroom. The oversized double garage with a gas line and separate electrical panel, along with a poured concrete parking area for additional vehicles or an RV, ensures ample space for all your needs. With underground electrical service rated at 200 amps, this exceptional residence offers the ultimate in luxury living, providing a sanctuary of comfort and style in one of Calgary's most sought-after communities.Nestled amidst scenic surroundings, yet conveniently close to all amenities, this home provides the perfect balance of tranquility and accessibility. Situated just a short distance from the majestic mountains, it offers the ideal retreat for any family! (id:49663)
7 Aspen Summit Court Sw
Calgary, Alberta
Former Canterra Show home offers both luxury and practicality by combining custom built-ins, high ceilings, quality hardwood flooring on main, with lush carpeting on the upper and lower floors, and ceramic tile in the mudroom and bathrooms to withstand tough conditions. The neutral decor plus artistic architectural details adds sophistication to the open space. Almost 4200 sq ft of fully developed living space, this 6 bedroom 3.5 bath home sits on a large corner lot backing onto green space and soccer field. The back of the house is south facing, bright and sunny living room with vaulted ceilings and a gas fireplace surrounded by rich wood built-in shelving. The dining room, accompanied by the wine room with built-in wet bar is definitely going to be the envy of all your friends! Your gourmet kitchen will satisfy the most discerning home chef. Composed of custom finished cabinets, top of the line appliances like the Sub Zero fridge and Wolf gas cooktop, dual built-in wall oven, microwave, waterfall island, and quartz countertops. Every detail is carefully chosen to provide the utmost in quality. Upstairs, there are 3 bedrooms including your primary bedroom that has double doors walking out to your private balcony and a lavish 5 pc ensuite, soaker tub and large standing shower. The walk-in closet will satisfy your inner shopaholic, while the other bedrooms also enjoy large closet spaces. Fully developed basements adds an additional 3 bedrooms and one bath, recreation room and ample storage. For added convenience, the double attached garage is insulated and drywalled. Perhaps the most enticing feature is the location. With a south view and backing onto green space, residents can enjoy an easy walk to parks, golf and country clubs, and plenty of shops and amenities nearby. Situated in the heart of Aspen, this home enjoys the benefits of being in a prestigious community known for its top public and private schools such as Ernest Manning High School, Ambrose University, Rundle College, and Webber Academy. The community offers a beautiful park with tennis courts, walking distance to the LRT station and Westside Recreation Center. (id:49663)
1104 4 Street Ne
Calgary, Alberta
Court date has been set (ask your Realtor for details)! INVESTOR ALERT! Judicial Foreclosure! Investors, Renovators and Developers welcome to 1104 4st NE Calgary! Nestled in a great location with revelopment across the street, north of Bridgeland and South of 16th Avenue, this home is priced to sell! Minutes to Downtown, SAIT POLYTECHNIC, Trans Canada HWY and Deerfoot Trail! 3 bedroooms above grade, 2 full bathrooms up, Basement partially finished with room for another bedroom and bathroom. Renovate, rent, flip or holding property for future developement. Lot's of options for this Judicial Foreclosure - SOLD AS IS WHERE IS. (id:49663)
8 Manuel Grove Lane
Rural Rocky View County, Alberta
8 Manuel Grove Lane! Located only minutes from Chestermere, Glenmore Trail & Stony Trail! This property offers Country Comfort and City Convenience!! Over 3000 sq ft of living space! The layout of this six bedroom, four level split offers something for everyone in the family! Located on 6 +/- acres, there is plenty of room for your family and friends to enjoy! Bring your HORSE, the acreage is fenced! There is an attached HEATED double car garage (measuring approx 29'6 x 25'4) and a separate 'Pole Shed' (measuring approx 42' x 40') The door is approx 11'6" x 14' wide. The living room boasts a cozy gas fireplace and the kitchen is bright and spacious complete with a built in table and island. The upper level features three bedrooms along with a spacious bath with a separate shower & soaker tub! The primary bedroom has a walk in closet and its own private balcony! The two lower levels host bedrooms 4, 5 & 6 and a three piece bath. There is a workshop area along with plenty of storage! The pole shed is definitely a bonus for someone requiring additional storage and the children will enjoy playing on the playhouse and trampoline! This home has been meticulously maintained over the years. The two hot water tanks were replaced approx 2023, roof shingles replaced approx 2015. The robot grass cutter is also included along with the security system and cameras!! The property has the potential to use as a small business! Call to schedule your showing! (id:49663)
1006, 1107 Gladstone Road Nw
Calgary, Alberta
Own your own piece of downtown paradise with a scenic view of downtown right in the heart of Calgary. Amazing access to every amenity you could ask for, including groceries, coffee shops, transit, and even arena venues for this stunning Penthouse Suite on Kensington. A rare TWO underground parking stalls side-by-side AND External Storage Space with the unit would be great for the professional couple looking to have a central location, with direct access to not only your own balcony, but a occupant-only rooftop patio & grilling centre. This 2bed/2 Bath + Den unit comes with plenty of upgrades; 9' Ceilings, Upgraded Appliance Package (Fisher & Paykel with Gas range!), and the compact (inset) appliances to maximize the space for your kitchen! Vinyl Plank Flooring, a nice bright finishing package, and quartz countertops really complete this unit and make it the perfect place near downtown Calgary to call home, and still reach anywhere in the city within 30 Minutes. With it's separated bedroom layout, it even allows for all the privacy you could want between the two bedrooms, and a great open concept living, kitchen and dining area to host any gathering in style! Call your favourite REALTOR today for your showing! (id:49663)
416 Ghost Lake Village
Ghost Lake, Alberta
Welcome to your dream lake living retreat! Nestled in the heart of nature, this stunning log home offers the perfect blend of rustic charm and modern luxury with 2966 sf developed living space & located on 1/4 acre lot. Views of the lake and mountains, this property provides a tranquil escape into the beauty of the outdoors. The main attraction of this property is the spacious and meticulously crafted log home, boasting four bedrooms and three updated bathrooms. The beautiful living room features a striking wood-burning fireplace, creating a warm and inviting atmosphere. Wide plank vinyl flooring and beautiful tile flows throughout, adding a touch of timeless elegance. The heart of the home is the updated modern farm-style white kitchen, equipped with stainless steel appliances, granite countertops, and an eating bar. Ample cabinets and counter space make this kitchen a delight for any home chef. The spacious family dining room is perfect for gatherings, providing a generous space for creating lasting memories with loved ones. The fully finished basement adds to the charm, offering additional living space and flexibility. In-floor heating ensures comfort throughout the year. Main floor laundry adds convenience to your daily routine. Step outside to a paradise of outdoor living. A huge heated Quonset with a workshop and loft area, offering storage and parking for four cars, provides ample space for hobbies and projects. The outdoor kitchen and covered pergola area creates an ideal setting for outdoor dining and entertaining. Relax on the deck with a hot tub, enjoying the serene surroundings. There is also a shed for extra storage needs. Your lake experience is enhanced by an assigned boat dock space (ask agent for details), just a three-minute walk from the property. Enjoy a variety of activities such as boating, swimming, fishing, ice fishing, and skating. The community hall, parks, and walking areas offer additional amenities, making this location not just a home but a vibrant community. Conveniently located just 10 minutes from amenities, this property seamlessly combines the tranquility of lake life with the practicality of easy access to essentials. Immerse yourself in the wonders of nature while enjoying the comforts of a well-appointed home – this lake home offers the best of both worlds. (id:49663)
221044 Range Road 255
Rural Wheatland County, Alberta
Welcome to your own piece of paradise! Nestled on 9.56 acres of sprawling land, this exceptional homestead offers a lifestyle tailored to horse enthusiasts and families alike. Step inside this charming bungalow to discover a versatile layout that includes a self-contained Mother-in-law suite (currently illegal) in the walk-up basement. The main floor impresses with its functionality, featuring a seamless flow between the living room, dining area, and kitchen—all freshly painted and brimming with natural light. On the main level, you'll find three generously sized bedrooms, including a master with a 4-piece ensuite, while one bedroom conveniently doubles as a laundry room. The heart of the home, the kitchen, dazzles with stainless steel appliances, brand new cabinets, and countertops, offering both style and practicality. Descend to the lower level to find an expansive living space boasting a cozy corner fireplace, a well-appointed kitchen, and two additional bedrooms serviced by a 4-piece bathroom. A secondary laundry/storage room adds extra convenience. Now, let's talk about the impressive shop! Spanning 60’x 60’ with a ceiling height of over 16’8”, this heated building is a dream workspace. Roughed in for a kitchen and bathroom, it features two mezzanines—one serving as a home gym and the other for storage. Outside, the beautiful red barn offers ample storage space, while four outbuildings cater to tack and shelter needs. The property also includes a 70’ x 120’ riding arena and a round pen, ensuring endless enjoyment for horse lovers. Additional highlights include a new roof (2022), in-slab heating in the shop, fenced areas for livestock, a double attached heated garage, and regularly serviced septic system. Conveniently located just minutes from Carseland for small-town amenities and within easy reach of Calgary, Okotoks, Chestermere, and Strathmore, this homestead offers the perfect blend of rural tranquility and urban convenience. With so much to offer, inclu ding chicken coops and a potential greenhouse, this homestead is a rare find—schedule your viewing today and envision the possibilities! Note: Sellers kindly request 24-hour notice, and please be mindful of the cats. (id:49663)
182, 3223 83 Street Nw
Calgary, Alberta
IMMEDIATE POSSESSION POSSIBLE at this 3 bedroom home in the family and pet friendly mobile home community known as Greenwood Village. This home comes with south facing open concept living area which provides ample natural lighting. Even though it’s an older home, many updates have recently been done. Some updates include; Intertherm furnace new in 2023, 50 gallon commercial grade water heater new in 2024, all electric wiring and sub panel new in 2022, roof resealed in 2022, under belly insulation recently replaced/repaired, all heat tapes inspected & replace/repaired in 2022, all sewer lines inspected and repaired as needed in 2022, bathroom redone in 2021, all lights are integrated LED or LED bulbs and all but one are new within the last year. So you see, the actual age of this home is a lot newer than from it’s original construction. You also get a very secluded back yard with lovely composite deck off the master bedroom through sliding patio doors close to numerous large spruce trees. A detached carport and 2 extra large storage sheds. DON’T MISS OUT. MAKE AN APPOINTMENT TODAY! Fantastic location where most everything is close at hand. Even groceries, bus transit as well as school buses for elementary and secondary schools are just minutes away, and quick & quiet access to the Trans-Canada Highway & new ring road known as Stoney Trail, also getting into the city, and where you and your family needs to go from Greenwood Village. Lot rent at $1,150 per month includes Water, Sewer, Recycling, Garbage Pickup & Snow Removal and even access to the Clubhouse for your private party and entertainment needs! (id:49663)
106, 431 1 Avenue Ne
Calgary, Alberta
This 2 bedroom unit is located withing walking distance of downtown and next to trendy Bridgeland. The unit includes one 4 PCE bathroom, in-suite stacked laundry and the largest patio area in the building. The kitchen has marble countertops with a 4-piece appliance package. Located on the first floor of a three-story building, parking stall in a heated underground parkade is included. This is a great rental property and is currently tenanted until AUGUST 31 2024 (id:49663)
606, 1020 9 Avenue Se
Calgary, Alberta
AVLI on Atlantic is Inglewood's best choice for luxury living. Located across the street from Lina's Italian supermarket and all the other amenities that Inglewood has to offer. Walking distance to East Village, New Arena District and the Greenline LRT Station. Amazing Views of the Bow River and walking paths from this 6th floor unit. Inside you will find the best of the best with the finest contemporary custom cabinets with ultra gloss flat panel doors. European design drawers with a built in pantry and integrated fridge. Great size primary bedroom with built in cabinetry and in- suite laundry. On the third floor you will find the rooftop outdoor terrace equipped with a BBQ and patio furniture. Enjoy the secure underground heated parking stall and assigned storage locker. There are security cameras and entry fobs for all access points as well as a sprinkler system and smoke detectors in every room. Too many businesses to name the moment you step outside. This truly screams LOCATION, LOCATION, LOCATION. Call your favourite realtor for a private showing. This property is Move in Ready! (id:49663)


