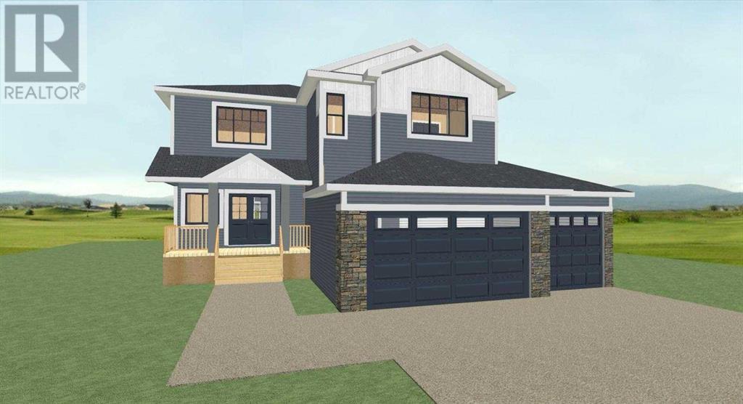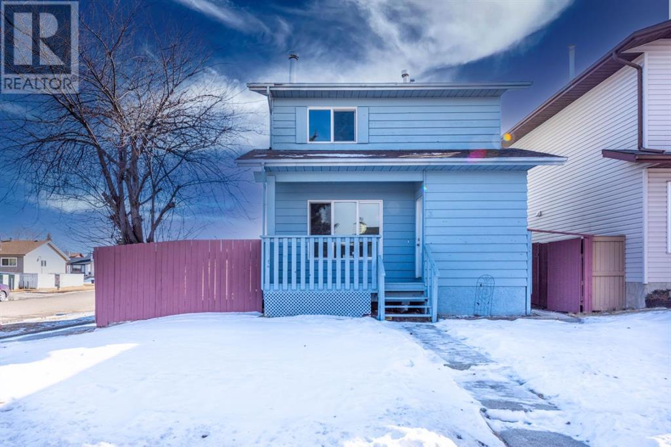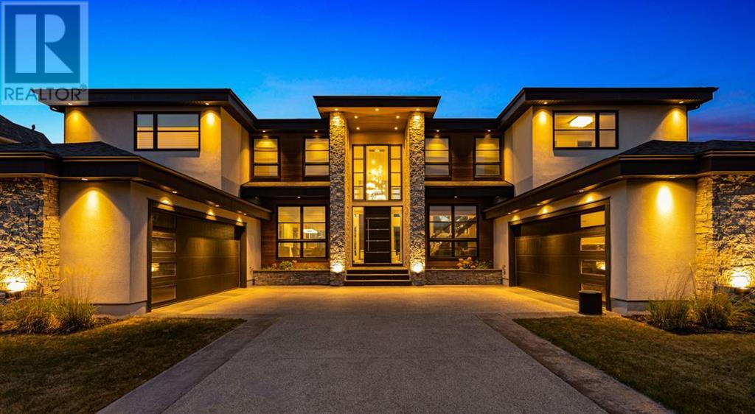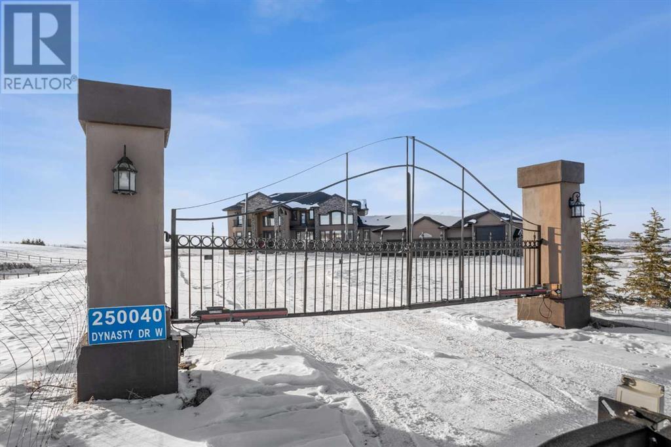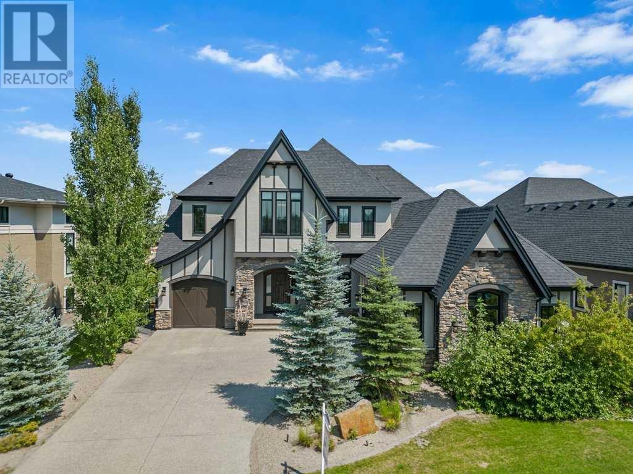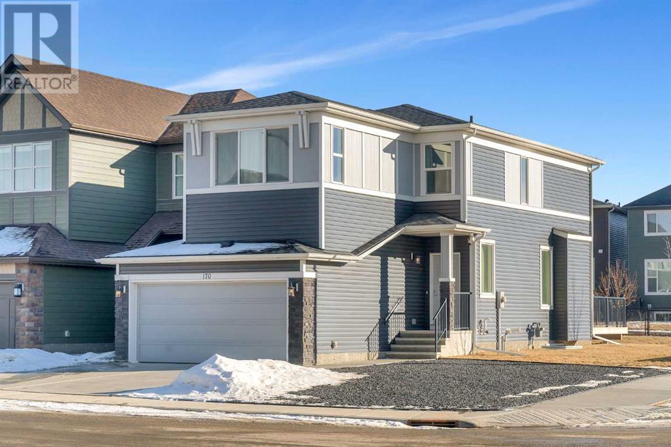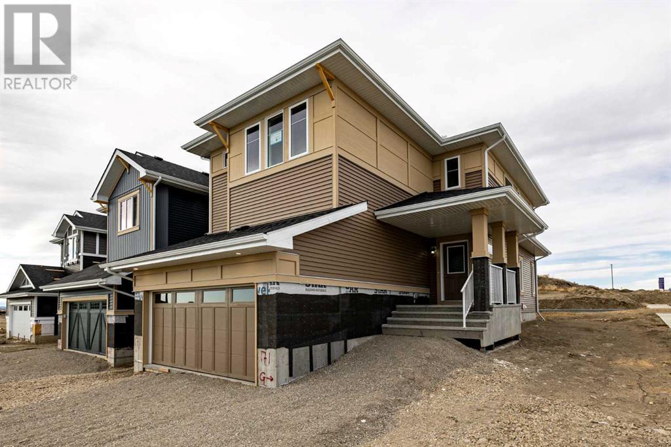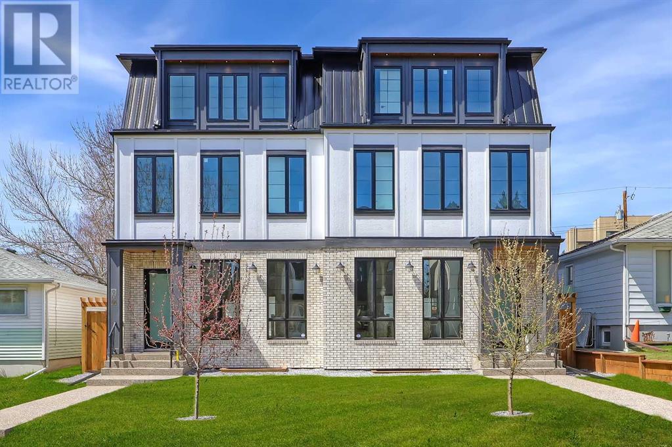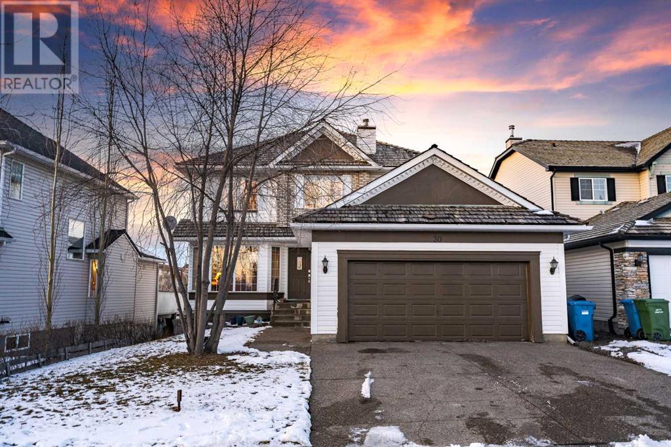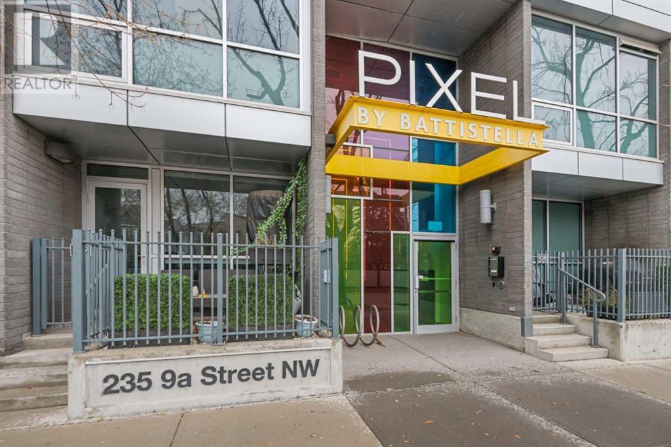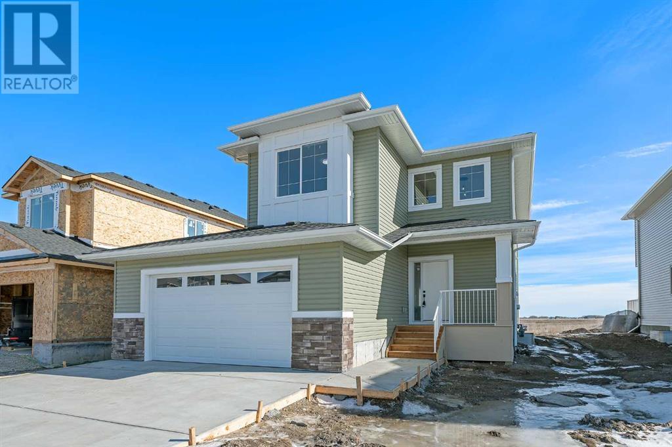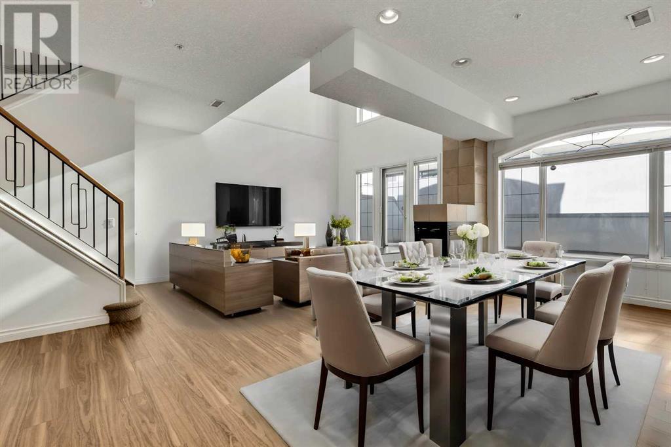SEARCH & VIEW LISTINGS
LOADING
4991, 60 Avenue Avenue
Innisfail, Alberta
Incredible opportunity to own your new SINGLE-FAMILY HOME in the welcoming neighborhood of Napoleon Lake subdivision in Innisfail, AB with LAKE FRONT VIEW. This Pre-construction home features amazing floor plans. WELCOME to the main floor which showcases a beautiful double entrance door, large foyer, formal dining room, big office (can be used as a bedroom) and full washroom, bright and spacious living room area completed with gas fireplace and beautiful wooden deck on the rear side. This gorgeous home features an open concept chef's dream kitchen, granite countertops, huge walk-in pantry, ceiling height cabinets, and an island to dream about! As you head upstairs to the second-floor, you will be greeted by a very generous size bonus room, a spacious primary suite offering a large walk-in closet, tray ceiling and spa-like ensuite (standing shower, bath tub and dual sink). The bonus room and stairs area have vaulted ceiling. Two additional big size bedrooms with walk-in closets, full bath and laundry round out this floor. The basement level is unspoiled and features washroom rough-ins, big windows, separate entrance, just waiting for your imagination (option to get your basement finished by the builder)! The attached TRIPLE CAR GARAGE provides much needed care to your cars during extreme weather conditions. Situated in a perfect location, this property offers front lake view and convenient access to parks, walking trails to Napolean lake, Dodds Lake, the golf course, and the Innisfail ski hill. With its ideal location and impeccable features, this house is truly a dream come true.Note- The builders offer appliance allowance of 4000.00$. (id:49663)
3 Whitworth Way Ne
Calgary, Alberta
*****Back on Market Due to Financing ****. Completely renovated 2 STORY HOUSE situated in the central Whitehorn community of NE Calgary.LET ME INTRODUCE HOUSE WITH TONS NEW RENOVATIONS |BRAND NEW LUSHING WHITE KITCHEN | FRESH PAINTED | NEW VINYL LUXURY FLOORING | STAINLESS STEEL APPLIANCES| QUARTZ COUNTER TOPS| HUGE CORNER LOT| PERFECT RENTAL HOME OR FIRST TIME HOME BUYER Welcome to Whitehorn! This meticulously maintained, spacious two-storey home with 3 bedrooms and 2.5 bathrooms offers a unique advantage of being situated on a corner lot, making it even more appealing for families, first-time homebuyers, & investors It comes with a large detached double garage for parking and storage. From regular maintenance (new roof 10 years ago/new windows 4 years ago) to thoughtful renovations, this home is truly a testament to the pride of ownership. The main floor features a kitchen with stainless steel appliances, dining room, living room and a powder room. The upper floor has 3 bedrooms and a full bathroom. The basement features a huge rec room, a full bath, laundry and storage! With its corner lot position, the property boasts a larger outdoor space, including a spacious backyard that's perfect for entertaining, BBQs, gardening, and quality time with family, friends, kids, and pets. Don’t miss the oversized double garage (20X26). The added privacy and landscaping potential on a corner lot make it a true gem. You'll love the location, as it's within walking distance to shopping hospital, the C-train, transit, schools, parks, and nearby amenities. Don't miss out on this exceptional opportunity to own this meticulously maintained and unique two-storey property on a corner lot in Whitehorn! It's a great place to call home with so much to offer.Don't delay - book your showing now and seize this incredible opportunity! (id:49663)
125 Aspen Ridge Heights Sw
Calgary, Alberta
Undeniable beauty and modern sophistication describes this 7000+ SQ FT home on a ¼ Acre Lot providing the utmost comfort and luxurious living. With over 4700 sq ft of exquisitely appointed living space on the first two levels, plus a 2,266 sq ft in the walkout level, this estate home features 6 bedrooms, including a nanny/guest bedrooms. As you enter the home, the stunning foyer is flanked on either side by sweeping columns with marble tops and hidden storage, creating an impressive first impression. The simple and minimalistic clean lines embrace the bright space and soaring ceilings, accentuated with designer lighting. On one side is the living room, office, 3 pc bath, mudroom and one garage. Down the other side of the hall, is the great room with a grand fireplace surrounded by a magnificent wall of windows. Additionally, there is a formal dining room and breakfast nook before you reach the kitchen. The gourmet kitchen makes cooking a lot more fun and less challenging, regardless of your skill level. Combining functionality, style, and high-end features including marble countertops and backsplash, WOLF 6 burner gas cooktop plus grill plate, double wall oven, built-in microwave, reach-in refrigerator with double doors, wine refrigerator, coffee centre, and extensive cabinets. The primary retreat, resembling a 5-star hotel, includes an enchanting fireplace, remarkable walk-in closet, a decadent ensuite, and stunning park views. Three additional bedrooms are spacious, one with an ensuite and another with a luxurious Jack n' Jill bathroom. The family room open to below, offering lavish essentials and grand-scale entertaining options. Fully developed walkout level offers an additional 2 bedrooms, 2 bathrooms, perfect as a Nanny or Mother-in-Law suite, a gym, wet bar with a full size wine cooler, lounge area and a rec room before heading out to the amazing backyard. To complete the resort lifestyle, beautifully landscaped backyard provides a private oasis with the opti on to relax under the lower patio or on the upper deck. The location in Calgary's west side provides easy access to top private schools, shopping, amenities, and restaurants. It is approximately 20 minutes from downtown Calgary and offers convenient access to the nearby mountains. Exceptional home in Aspen Heights offers unparalleled luxury and grandeur, with its extensive living space, luxurious amenities, and prime location, this property is truly one-of-a-kind. (id:49663)
250040 Dynasty Drive W
Rural Foothills County, Alberta
Welcome to De Winton Heights! Step into luxury living with this exquisite 2-story estate sprawling over 6.79 acres, offering unparalleled views of the city and mountains, with in a short drive to Strathcona-Tweedsmuir School. As you arrive, you're greeted by a grand circular driveway and secure gates, setting the tone for the elegance within. With over 9000 sq. ft. of living space, this home boasts 7 bedrooms, 4 with private ensuites, and 3 kitchens, making it perfect for hosting guests or extended family. Floor-to-ceiling windows flood the interior with natural light, highlighting the formal living and dining areas, adorned with built-ins, a gas fireplace, and cathedral ceilings in the great room. Throughout the home, you'll find a mix of luxurious carpet, marble, and hardwood flooring. The chef's kitchen is a culinary masterpiece, featuring a beautiful granite island, stainless steel appliances, and a charming breakfast nook. Additional features include a family room, summer kitchen, main floor guest suite with ensuite, and a convenient office space. Upstairs, the primary bedroom suite offers a tranquil retreat with a spacious walk-in dressing room, fireplace, and a lavish 5-piece ensuite. The upper level also boasts a sprawling bonus room and three additional bedrooms with ensuite bathrooms, providing ample space for relaxation and privacy. The fully developed walkout basement is an entertainment haven, complete with two bedrooms, a 4-piece bath, bar, games and rec room, exercise room, and a sprawling media room. Outside, the heated 5-car garage includes RV parking, ensuring plenty of space for all your vehicles and toys. Don't miss out on the opportunity to experience luxury living in the charming Hamlet of De Winton. Contact your Realtor today to schedule a private viewing of this spectacular home. (id:49663)
18 Whispering Springs Way
Heritage Pointe, Alberta
Former Foothills Hospital Lottery Showhome located backing onto a pond in the estate community of Artesia at Heritage Pointe located just minutes south of Calgary, the South Calgary Health Campus, and all the amenities of Seton and Cranston! The perfect combination of peace, privacy, and convenience of Calgary amenities. The builder encouraged their designers to explore and push their creativity for this luxury show piece when creating this fully finished four bedroom, 3.5 bath masterpiece offering over 5600sqft of development with a 3-car garage. Stunning 10 ft ceilings through the main floor featuring a designer kitchen with a curved wall of windows featuring granite counters, expansive curved island, custom cabinetry, and designer built-in stainless-steel appliances that include Sub Zero and Wolf. There is a separate formal dining room, gorgeous living room just off the kitchen space, and a custom designed main floor office/den area that has sliding doors for your privacy. The upper level has an oversized laundry room with storage, three bedrooms, and a custom designed curved bonus room that provides an amazing living space. The stunning master suite showcase is the ensuite bath with double sinks, an oversized tile and glass shower, and a free-standing soaker tub. The fully finished walk out lower level is an entertainer’s delight! There is a large family/games area with a full wet bar, custom built indoor putting green, fourth bedroom, and a full bathroom. Additional inclusions: full home automation system, two furnaces, two central A/C units, in floor heating, and all the mounted TVs throughout. This home offers custom designed architecture, professional designed interior, extensive upgrading throughout to be the builders showcase masterpiece, over 5600sqft of space for your entire family, and an amazing location backing onto the pond in the award-winning community of Artesia ideally situated just minutes from Calgary! (id:49663)
170 Belmont Crescent Sw
Calgary, Alberta
Welcome to charming and meticulously maintained 4 bed, 4 bath home nestled in a desirable SW neighborhood. Close to top schools, public transit, LRT station and many amenities. The massive corner lot offers a fully LANDSCAPED south backyard with lush GREENSPACE and private deck. Step inside to discover beautifully appointed interior selections complimented with natural light thanks to extra windows throughout the house. The main floor comes with full 4 pc bathroom and a den/office area. The bright living and L-shape upgraded kitchen with center island is ideal for family/friends get-togethers. Upstairs you will find with three spacious and bright bedrooms, ensuite spa bath, laundry room, common bathroom and a bonus/family room. The bonus/family area offers extra windows making it a perfect place to relax and unwind with your favorite book. If this is not enough, the fully FINISHED BASEMENT offers additional living space complete with bedroom, full bathroom and a rec room. Call today to book your private showing, this is a must see. (id:49663)
171 Sundown Crescent
Cochrane, Alberta
Sunset Ridge is where sun-kissed mountains and amber skies welcome you home. It is situated above it all and offersquick family escapes to the mountains with views you won’t soon forget. Families grow and connect in the town of Cochrane. There areparks, ponds and green space offering families plenty of recreation opportunities. Withover 1,939 (approx) square feet of open concept living space, the Jayne is built with yourgrowing family in mind. This single-family line home features 3 bedrooms, 2.5bathrooms and an expansive walk-in closet in the masterbedroom. Enjoy extra living space on the main floor with the laundry room on the second floor. The 9-foot ceilings on main floor and quartzcountertops throughout blends style and functionality for your family to build endless memories. (id:49663)
909 32 Street Nw
Calgary, Alberta
4-BEDS, a HOME GYM, UPPER BONUS ROOM, plus a THIRD FLOOR LOFT are found across 3,475 sq ft of living space, making this stunning, modern 3-STOREY semi-detached infill in the heart of PARKDALE your dream home! This home features 10-ft ceilings on the main floor, engineered oak hardwood on all upper levels, & a designer lighting package throughout! You’re immediately greeted by a bright & inviting front foyer & bright dining room, before making your way into the extensively upgraded kitchen, featuring quartz counters alongside oak detailing w/ a sizeable island w/ a waterfall edge on one side & open wood shelving on the other, plenty of upper cabinets & lower drawers w/ soft-close hardware, & a built-in pantry wall w/ a dedicated coffee station w/ floating shelves. The kitchen also features a premium S/S appliance package that includes a French door refrigerator, gas range, built-in hood fan, microwave drawer, & dishwasher. Large sliding glass doors bring in lots of natural light, creating a bright living room while also giving you access to the backyard, but the focal point of the room is the gas fireplace w/ stone detailing & custom millwork! A spacious mudroom features a built-in closet, a bench w/ hooks, & a powder room w/ linear mirror & quartz countertop. Upstairs, you’ll find two secondary bedrooms, each w/ walk-in closets & private modern ensuites (one w/ a tub/shower combo, the other w/ a walk-in shower), a good-sized laundry room w/ cabinetry & sink, plus a lovely bonus room w/ built-in bookshelf & custom cabinets. Additional living space is found in the THIRD FLOOR LOFT & the PRIVATE PRIMARY QUARTERS, featuring oversized windows, a gorgeous inset fireplace w/ ceiling-height surround, & a beautiful 5-pc ensuite w/ barn door entrance, dual vanity, a freestanding soaker tub, heated tile floors, a walk-in shower w/ full-height tile (roughed-in for steam), rain showerhead, & a bench. The sizeable walk-in closet is found through the ensuite for ultimate convenien ce, w/ a window & custom shelving, hanging rods, & drawers. Out in the den area of the loft, you’ll find the perfect location for a home office – w/ a full wet bar, hardwood flooring, & a perfect outdoor view through the sliding doors of the private balcony! Downstairs, the fully developed basement offers your family a large entertainment area, highlighted by another full wet bar w/ custom built-in cabinetry, a sink, & a bar fridge! The home gym features sports flooring & the 4th bedroom is perfect for teens or a guest bedroom, w/ a walk-in closet & direct access to the 3-pc bath w/ walk-in shower. Parkdale is an idyllic family community w/ tree-lined streets & many other new developments. Westmount Charter Elementary School is just around the corner, w/ Lazy Loaf & Kettle, Karl Baker Off Leash Park, & the entire Bow River Pathway system just moments away! Plus, get anywhere you need to go along Memorial Dr, Crowchild Tr, or 16th Ave – all easily accessible from this gorgeous family home! (id:49663)
30 Rocky Ridge Landing Nw
Calgary, Alberta
With stunning design and timeless elegance apparent in every room, a walkout basement, and a peaceful setting backing onto a park, this Rocky Ridge property immediately feels like home. Mature trees shade the front walk, and a bay window frames an inviting interior as you walk up. Inside, soaring ceilings in the foyer draw the eye way up, and there is so much light throughout the main level. Gorgeous flooring choices include light tile, which pairs beautifully with warm wood trim. Dark hardwood anchors the space in the living area, flowing back into a formal dining area with mesmerizing statement lighting. Most of the light fixtures have been upgraded to enhance the stylish ambiance. A spacious kitchen is finished with full-height wood cabinetry, mottled granite counters, and tile backsplashes. A full pantry is a coveted feature, and quality appliances include a newer stove and a French-door refrigerator. The open layout offers a sunny breakfast nook with access to the upper deck and relaxing views over the park. The family room centres around a cozy gas fireplace, while skylights bring in tons of natural light. Off the hall, you will find a home office and a powder room, and the entry from the double-attached garage also holds a large laundry room to finish the level. As you head upstairs, the open staircase adds a feeling of grandeur and draws attention to the statement chandelier. The primary suite is a haven, with an impressive walk-in closet and a phenomenal ensuite. Your private spa begs you to wind down in the jetted tub, and a rainfall shower-head levels up your morning shower. Three more oversized bedrooms on this storey form a fantastic family layout, and a large main bathroom provides plenty of storage and space for everyone to get ready for the day. Downstairs, the walkout basement features high ceilings and lots of windows. The rec-room has custom built-ins perfect for your movie night set up and steps out to the covered patio. There are two more bedroo ms here, one with a cheater ensuite bathroom access and the other with a massive walk-in closet. Outside, the lawn is a fantastic place for kids and pets to play, and the green space beyond the fence brings nature to your door, with stands of trees, pathways, and a pond giving you serene views in all seasons. This community is filled with parks and connected by pathways for hours of outdoor enjoyment. The homeowner’s association emphasizes recreation, with indoor and outdoor activities, a lake with paddle boat rentals, venue space, and community events. Nearby, you will find schools, local shops, and a plethora of additional amenities at Crowfoot Crossing. Easy access to primary routes and the C-train make this a great location to take part in everything Calgary has to offer, and you can be the first to head out to the mountains. See this one today! (id:49663)
401, 235 9a Street Nw
Calgary, Alberta
Imagine yourself in this stunning CORNER unit at Pixel, where modern luxury meets comfort. As you step inside, you'll be greeted by the spacious living room, dining area, and kitchen, all bathed in natural light pouring in from the East and South-facing floor-to-ceiling windows.The sleek, industrial-chic design is enhanced by quartz countertops, polished concrete floors, and custom roller blinds. The chef-inspired kitchen boasts two-tone brown and tiger wood cabinetry, stainless steel appliances, and a reverse osmosis filtration system for added convenience. Ample storage and counter space make meal prep and entertaining a breezeUnwind in the serene living room, where you can take in the unobstructed downtown views. The balcony, with its SE exposure, offers a peaceful retreat for al fresco dining or relaxation, surrounded by natural privacy screens from the trees in warmer months. The primary bedroom is a tranquil oasis, with floor-to-ceiling windows framing the East and South views. Both bedrooms feature generous closet space, and a built-in desk provides a convenient work-from-home nook. The four-piece bathroom is a haven of luxury, complete with quartz countertops, tiger wood cabinets, and a tiled bathResidents will appreciate the secure, titled, and heated underground parking, as well as visitor parking and storage. Central air conditioning ensures a comfortable living space year-round. Additional amenities include secure bike storage rooms on two parking levels and a rooftop patio with breathtaking views, perfect for relaxing with a drink or a good book. This brilliant Sunnyside location puts you just steps from the LRT, Kensington amenities, and an easy commute to downtown, SAIT, and U of C. (id:49663)
54 Hanson Drive Ne
Langdon, Alberta
Nestled in the picturesque Hamlet of Langdon, amidst the thriving landscape of one of southern Alberta's fastest-growing family-oriented communities, this pristine 3-bedroom abode, crafted by Royal Design Homes, boasts nearly 2,200 square feet of meticulously designed living space. The airy main floor welcomes you with hardwood floors and lofty 9-foot ceilings, suffused with the warmth of natural light. A focal point is the grand floor-to-ceiling fireplace adorning the inviting living room, seamlessly connected to the elegantly upgraded kitchen. Here, culinary dreams come to life with engineered quartz countertops, an expansive island/eating bar, ceiling-touch cabinetry, and a deluxe stainless steel appliance package, all complemented by a convenient walk-thru pantry and ample dining area. Nestled adjacent to the living room, a tucked-away office space awaits, ideal for productive work-from-home days. Rounding out the main level are a practical mudroom and a stylish 2-piece powder room. Ascend to the second floor to discover a spacious bonus room, three generously proportioned bedrooms, a well-appointed 4-piece main bath, and a laundry room complete with sink and storage facilities. The luxurious primary bedroom beckons with a walk-in closet and a lavish 5-piece ensuite, boasting quartz countertops, dual sinks, a rejuvenating jetted tub, and a separate shower. Langdon offers an array of amenities, from quaint 1908-themed shops lining a wooden boardwalk to a selection of restaurants, schools, a grocery store, and The Track Golf Course. A sprawling community park awaits, featuring a community center, skate park, ball diamonds, and playgrounds, while Iron Horse Fields boasts a quad baseball diamond complex. Notably, Langdon's forward-thinking approach includes an approved 10-foot setback on one side of the property, offering ample space for accessing the back of the property or constructing a double garage. Experience the quintessence of small-town living with the adde d convenience of easy access to nearby Calgary and Chestermere, making this Langdon haven the epitome of modern rural living. (id:49663)
310, 638 11 Avenue Sw
Calgary, Alberta
Nestled in the trendy Beltline neighborhood renowned for its hip ambiance, this residence is surrounded by a plethora of amenities and entertainment options just minutes away. This unique, TWO LEVEL condo has easy access to shopping, dining, health and fitness facilities, professional services, and public transit, enhancing the convenience of urban living.One of the standout features of this property is its distinctive CC-X zoning, permitting both RESIDENTIAL and COMMERCIAL use. This unique zoning offers versatile options, providing an array of possibilities for the owner. The property boasts low condo fees, making it an attractive component to downtown living.Step into the upgraded kitchen, where stainless steel appliances, granite countertops and modern accents combine to create a functional and aesthetically pleasing space. Meticulously cared for, the property ensures a comfortable and inviting living environment, featuring an open-concept floor plan flooded with natural light, creating a spacious and welcoming ambiance.Relax and enjoy the city views from the two oversized balconies, providing outdoor spaces for leisure. Professionally managed, the property ensures ease of ownership, offering peace of mind to residents. A titled parking spot in the underground parkade adds to the property's appeal, a valuable amenity in this urban setting.The separate access to the SECOND LEVEL (4th floor) introduces versatility, suitable for various living and working arrangements. Perfect for individuals or businesses seeking a distinctive and adaptable space, this condo at The Lincoln is an excellent property that seamlessly combines modern living, flexible usage options, and a prime location within Calgary's Beltline neighborhood. Don't miss out on the opportunity to make The Lincoln your urban haven! Please note the use of virtual staging. Have a wonderful day! (id:49663)


