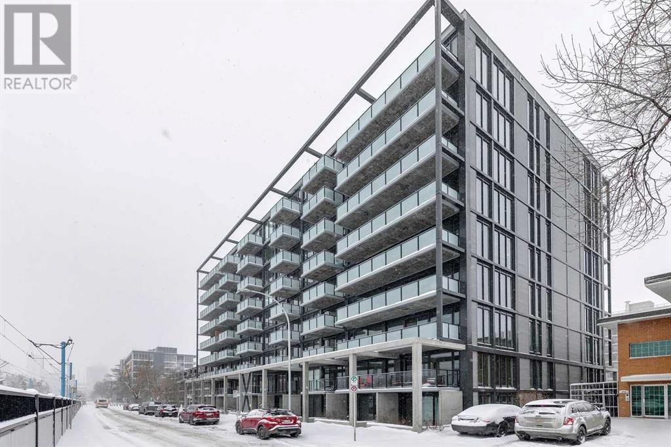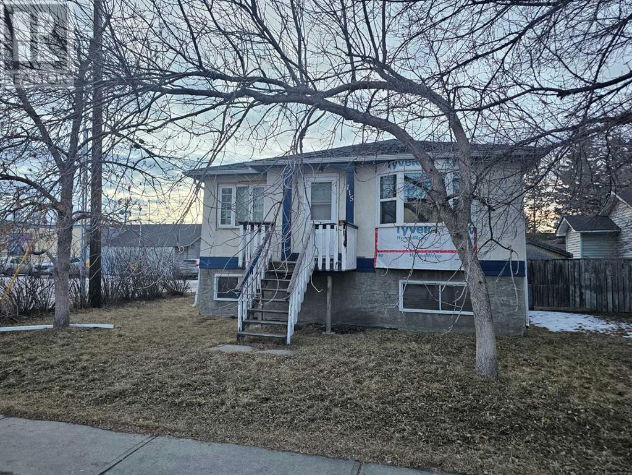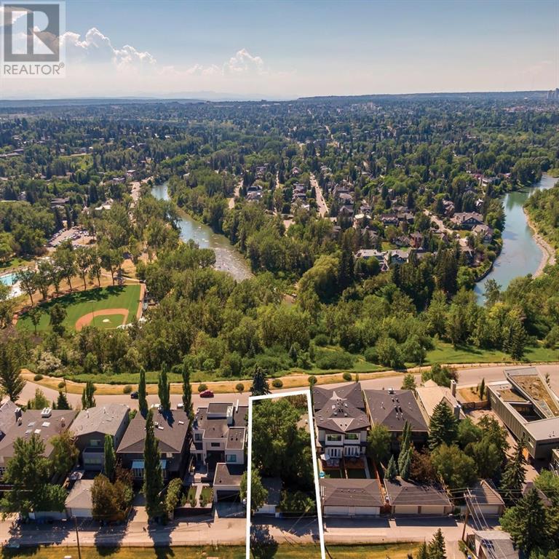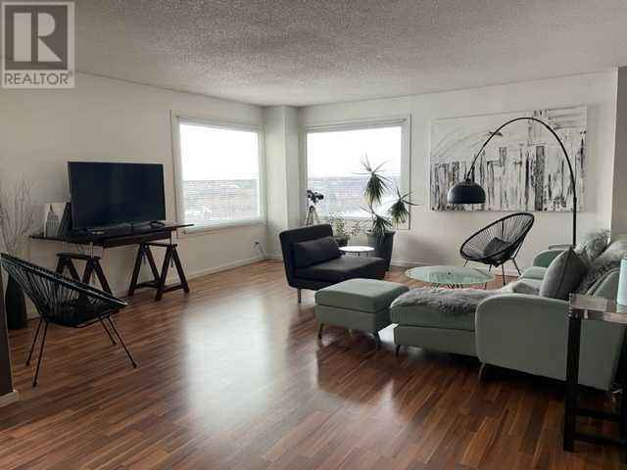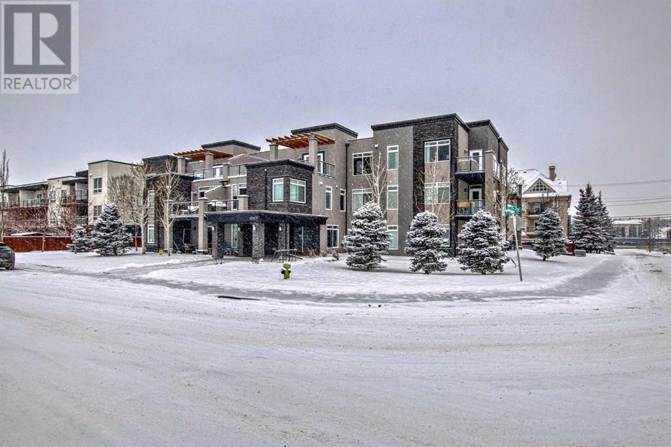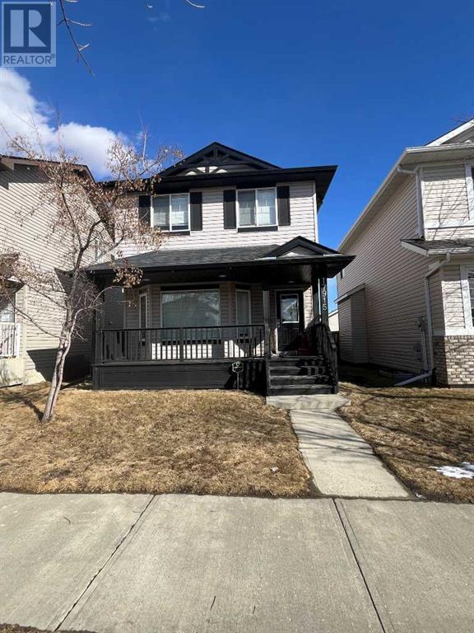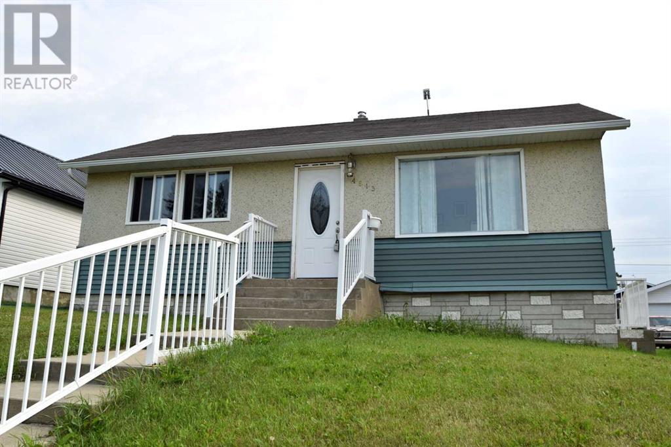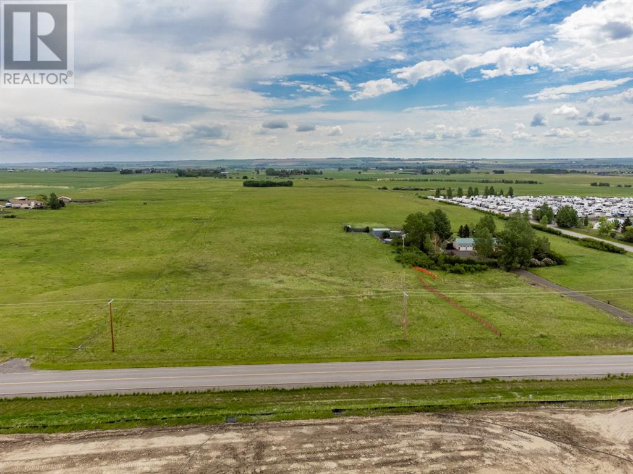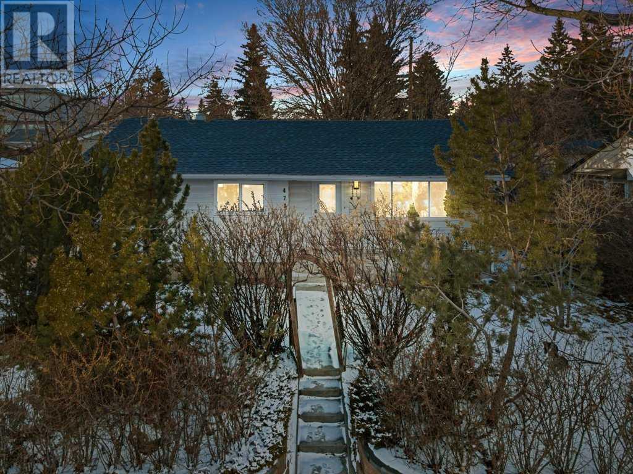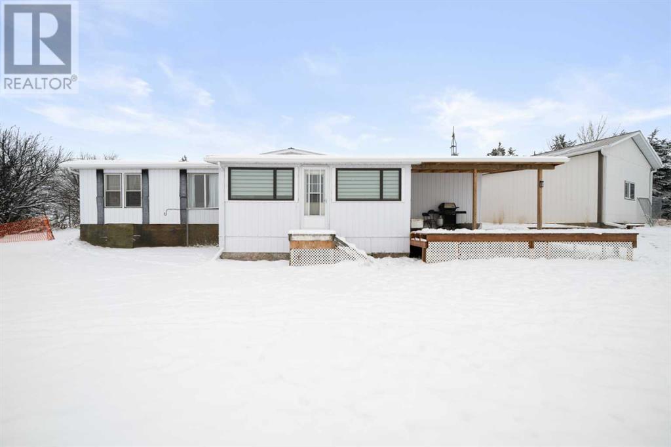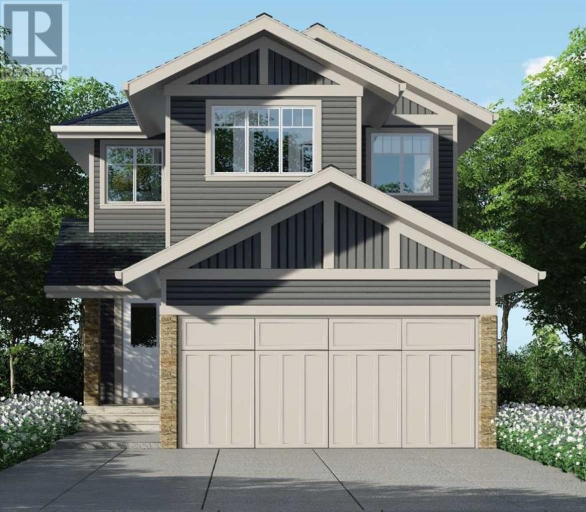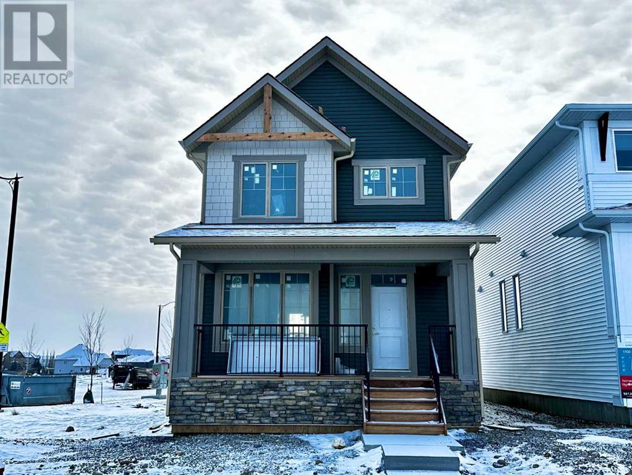SEARCH & VIEW LISTINGS
LOADING
602, 327 9a Street Nw
Calgary, Alberta
Welcome to The Annex, where luxury living meets unparalleled convenience in Calgary's top-rated community. This exquisite 2 bedroom, 2 bathroom unit boasts an abundance of natural light, complemented by a modern kitchen featuring sleek QUARTZ countertops, a spacious island with a built-in dining table, gas stove, stainless steel appliances, and a stylish tiled backsplash. The Primary bedroom is a sanctuary with FLOOR-TO-CEILING windows, offering panoramic views and a walk-through closet leading to the master ensuite bathroom complete with a glass shower. Convenience is key with in-suite laundry and a fully secured UNDERGROUND titled parking stall included. Designed by Minto Communities, The Annex features award-winning architecture and a remarkable walking score of 94. With transit access across the street and over 200 shops, acclaimed restaurants, and the Bow River pathway system just moments away, this location epitomizes urban living at its finest. The Annex is Kensington's first LEED Gold V4 Multifamily Midrise, setting a new standard for environmentally friendly structures. Enjoy the highest level of comfort with inclusive features such as in-suite and on-demand heating and cooling controls, and individual Heat Recovery Ventilation (HRV) for superior indoor air quality. Constructed with a quiet concrete structure and low condo fees, this award-winning building offers residents exclusive access to a ROOFTOP PATIO featuring a community garden, communal BBQ area, seating areas, a fireplace, bike storage room, and a dog run. Investment opportunities abound as The Annex is pet friendly upon approval and currently permits short-term rentals through Airbnb. Whether you're expanding your investment portfolio or seeking a primary residence, the possibilities here are endless at such an attractive price point. Don't miss out on this exceptional opportunity! (id:49663)
115 Government Road N
Diamond Valley, Alberta
The perfect opportunity to own a cozy home in the heart of Diamond Valley! With a little love this house can be the perfect home. Within walking distance of restaurants, groceries, a medical centre, and schools, this comfortable community will be right at your fingertips. PLEASE NOTE: this listing is sold "As is, Where is," with no warranties and conditions. All offers to be written on the attached Revised Purchase Contract and accompanied by the 'Schedule A' document. NOTE: Property is now Vacant and available for showings! Court Date is May 17th for Offer Review. (id:49663)
3940 1a Street Sw
Calgary, Alberta
Once in a lifetime development opportunity! The very last chance to purchase a property right in the middle of the coveted Parkhill Ridge and build your dream home. Experience fabulous sunsets and breathtaking river and mountain views! If you could hand pick the perfect location on the street, this would be the one! This 52ft by 131ft lot fronts the ridge and backs onto Parkhill park. It really doesn’t get any better. R-C2 zoning will give some flexibility on design and development options. Property sold Where is, as is. Don't miss this chance to own such an exclusive piece of Calgary property! (id:49663)
802, 12303 Jasper Avenue Nw
Edmonton, Alberta
FULLY FURNISHED, READY TO MOVE IN. (Avoid the huge cost and inconvenience.) This spacious, scenic, two bedroom, adult only, pet and smoke-free building has spectacular, unobstructed river valley views of the University of Alberta, golf course, walking, biking, skiing, skating and park trails below. High Street and 124th street boutiques and cafes located literally around the corner with endless amenities and public transit direct to downtown, UofA and WEM. Utilities (with a/c) included. Building amenities include gym, dry sauna, party room with pool table opening onto huge patio with bbq’s, gazebo and picnic areas. Underground parking spot with bike hookup included. Furniture negotiable. (id:49663)
206, 15207 1 Street Se
Calgary, Alberta
Welcome home to this second floor 2 Bedroom, 2 Bathroom unit! This corner unit has large windows, 9 foot ceilings, Very functional and upgraded kitchen with stainless steel appliances, ample cabinet and counter space, Kitchen Island, tiled backsplash and granite countertops. The Primary bedroom has a full 4 piece ensuite and lots of closet space! The Eating area and living room area is a good size and has access out to the sunny west facing balcony to enjoy the amazing sunsets on! This unit also features another full bathroom for guests, a large corner pantry, in suite laundry and some storage space! There is also a titled underground parking stall and 2 underground visitor parking stalls. Located on a quiet street and the corner location offers extra parking for an additional vehicle. Lake access is included in the condo fees for year round use and you are close to LRT, bus, shopping, major roadways, shopping malls, Fish Creek Park and schools! This is a great unit in a solid building (id:49663)
17915 85 Street Nw
Edmonton, Alberta
Click brochure link for more details** This is two story 3BDR detached home located in the heart of Klarvatten. Upon entry you are greeted with aspacious living room offering west exposure. The adjacent kitchen offers an abundance of cupboards, island with sink and raised eating bar,corner pantry and spacious eating area c/w corner windows . Two piece bath completes the main floor. Upstairs offers 3 spacious bedroomswith the Primary offering a walk in closet plus a 3 piece ensuite. The main 4 piece bathroom completes the upstairs. Basement is unspoiledand awaits your finishing touches, there is rough in for future bathroom and laundry is located downstairs. Outside offers a large deck andyard plus a newly bult in 2023 detached 2 car garage. The house is fully fenced where one side was done just in 2022. This property offers an outstanding location with walking distance to lake & playgrounds. Close to shopping, transportation and minutes to the Antony Henday. (id:49663)
4813 51 Street
Kitscoty, Alberta
KITSCOTY - Beautiful cozy updated 3bdrm home with a big back yard. Perfect home to raise a family or retire in. The main floor has 2 bedrooms and a 4pc bathroom, living room is connected to the Kitchen & dining room, with patio doors that open onto the back deck & yard. The separate entrance' basement has a large family room, another bedroom and ensuite bathroom. Furnace & hot water tank, laundry and storage are all downstairs. UPDATES INCLUDE; 2022 new furnace, Central A/C, newer roof, paint, flooring and other various updates. Kitscoty is located 2hr east of Edmonton down hwy16. known as 'the link' to Cold Lake, and is just a short commute to Lloydminster. A cute & cozy home waiting for it's new owners in this quiet village... A must see! (id:49663)
354054 48 Street E
Okotoks, Alberta
Once in a lifetime opportunity to purchase 40 Acres of Annex Land on Okotoks Eastern Edge, across the street from Rancher's Rise mixed use district. This property features mature trees, fantastic views, rolling topography and incredible access. On the property is a solid bungalow built in 1979 with many recent updates and pristinely cared for, with a great well & services. Call for your private tour, or for more information. Be sure to watch the video for more. (id:49663)
471 Northmount Drive Nw
Calgary, Alberta
One of a kind! Stunning bungalow in the desirable & central neighborhood of Highwood, featuring over 1075.21 sq feet on the main level, with a total of 5 bedrooms, 3 bedrooms and completely separate legal SUITE. Renovated & transformed from top to bottom, this home has so much value along with income potential. The modern main level welcomes you with a large foyer. The bright open concept family room connects seamlessly to the kitchen, which boasts quartz counters, custom sleek white cabinetry, updated lighting package, just to name a few. A total of 3 bedrooms on the main level, including the spacious primary bedroom, ensuite & large closet. The lower level has a separate entrance and has been meticulously finished with the same beauty as the rest of the home and boasts 2 bedrooms and 1 bathroom. The kitchen has sleek, modern cabinetry, quartz counters and more. The basement has been professionally developed with soundproofing insulation in the ceiling. The entire home has all new windows, doors, knock down ceiling, drywall, paint, both new kitchens and cabinetry, new bathrooms, new hot water tanks and 2 high-efficiency furnaces, literally everything has been taken care of right down to the studs. The spacious backyard offers a private space perfect for hosting summer gatherings. You will also find a double detached garage accessible by the back yard & alley. Located perfectly between Nose Hill Park & Confederation Park and just minutes from the beautiful downtown. Walking distance to schools, transit, and all major amenities, this home & location are unbeatable. Perfect for any investor, or large/expanding family - book your viewing before it’s gone! (id:49663)
2223 Township Road 303
Rural Mountain View County, Alberta
Looking for a laid-back country lifestyle? This private and serene 2.2 acre parcel of land features lots of beautiful trees, is fully fenced with a gate and is ready for new owners. There is plenty of space for chickens to roost, a greenhouse and gardens or children and pets to run and play. Just imagine the possibilities to integrate with nature and enjoy hours of outdoor living. Just off the circular driveway is a newer, large 24’ X 28’ garage/shop that is fully insulated and features 12’ high walls. Along one side is a kennel and towards the coulee is a firepit. The home on this property is a 1973 mobile home with just over 1,400 sq ft of comfortable living space. Leave your boots, jackets etc, in the added-on mud room/porch and step into the laundry area that leads to a full bathroom on one side and the kitchen on the other. The kitchen is perfect for the person who loves to cook. It features updated cabinets, counters, and appliances and several pantry areas. Continue on into the dining area with build-in cabinets and a view out into the front yard as well as being open to the living room. The living room is a good size, has wonderful views and a wood-burning stove; a great place to curl up to watch your favorite TV show. Off the living room is the primary bedroom with it’s own ensuite. At the other end of the living room is a flex room plus two more bedrooms. Step down from the living room into spacious foyer/sun room. Make this space your own as a playroom, hobby area, etc. Just outside this door is a covered deck to sit and relax and leave behind the stresses of the day. This just may become your favorite space to take in the natural beauty and reconnect nature. Keep an eye out for local wildlife and birds that frequent the area. Watch the stars twinkle at night without any interference from town lights. The Town of Carstairs is a short drive away. Easy commute to the cities of Airdrie or Calgary. Come experience this down-home, comfortabl e-living vibe. Call today for a viewing! (id:49663)
416 Rivercrest Road
Cochrane, Alberta
** WARM WELCOMING COMMUNITY** South facing back yard** With easy access to Highway 22 and Highway 1, this growing community of Rivercrest is the perfect place to make it home for your family. Here you can breathe easy, enjoying the natural beauty of the area and the town’s many amenities, while staying connected to everything Calgary and the Rocky Mountains has to offer. New School on the way!! Home is at rough in stage so you may have the chance to make interior color selections. This Janssen Home includes 3-bedroom, 2.5 bath, with bonus room 2-storey features 1,872 sq.ft. of spacious living with exceptional quality finishes is being built in the popular Rivercrest Community. Main floor features living room with Gas Fireplace, a kitchen with walk through pantry/mudroom, nook eating area opening onto a 12’ x 10’ deck. Upper level features a primary retreat with walk-in closet that adjoins by pocket door to a spacious laundry room with lower cabinet and undermount deep sink, 5-pce ensuite with dual undermount sinks, soaker-tub & walk-in shower, 2 additional bedrooms off the bonusroom and an additional 4-pce bath. Upgraded features include: 9' main-floor walls, painted railings & metal spindles, luxury vinyl plank flooring throughout main level, tile in laundry & upper baths. Full height kitchen cabinets with soft close doors/drawers & full extension drawer glides, quartz counters, undermount sink plus 5 S/S appliance package which includes gas range and range hood!. Built on Site wood shelves. LoE Argon slider windows, R-50 attic insulation, high efficient furnace w/programmable thermostat & drip humidifier, hot water on demand and 4 pc R/I plumbing in basement. Covered porch at front, finished deck at back w/aluminum railing & steps to grade. Warranty includes 1 yr comprehensive, 2 yrs heating, electric, plumbing, 5 yrs building envelope, 10 yrs structural. *Note - photos and virtual from similar floor plans*. (id:49663)
1700 3 Street Se
High River, Alberta
Introducing "The Brian," a home where space optimization meets bright, inviting aesthetics, offering an unparalleled living experience without sacrificing style, comfort, or affordability. Step onto the large front step and enter a world designed to make you feel immediately at home. This meticulously planned residence features convenient main floor office space, perfect for today's work-from-home lifestyle or an adaptable flex space ideal for a playroom or craft area. The open concept living space, anchored by a galley-style kitchen, creates a seamless flow for entertaining and everyday living and the dedicated dining area encourages family meals and gathering with friends.Large windows at both the front and back bathe the interior in natural light, establishing a warm, comfortable atmosphere ideal for relaxation. The primary suite, complete with a walk-in closet and an adjoining ensuite with a separate water closet, offers a private retreat. A secondary full bath adjacent to the two spacious front bedrooms ensures convenience and privacy for all.Not to be overlooked, the Brian includes a double car garage, ensuring ample space for vehicles and storage. But don't worry, your guests will have plenty parking options as well with the large corner lot.With luxurious options and an efficient use of space, The Brian is not just a house; it's a bright, calming place to call home, designed to cater to your lifestyle and exceed your expectations.Located in beautiful Montrose, this incredible new community is developed on 200 acres on the south side of High River and offers stellar mountain views, exceptional amenities and an abundance of pathways, parks and green space. In Montrose you'll be able to strike the perfect balance to all that's important to you! **Photos are from the show home/previous builds to demonstrate quality of construction & finishes and may not be an exact representation of this home** (id:49663)


