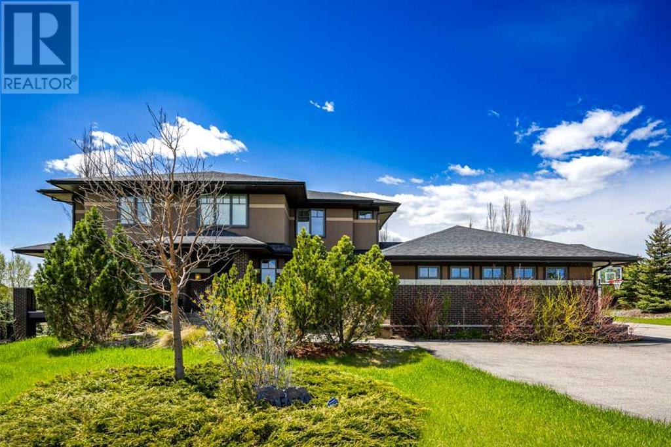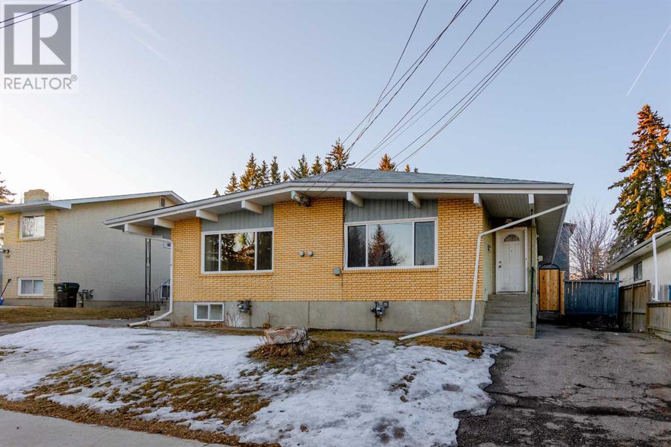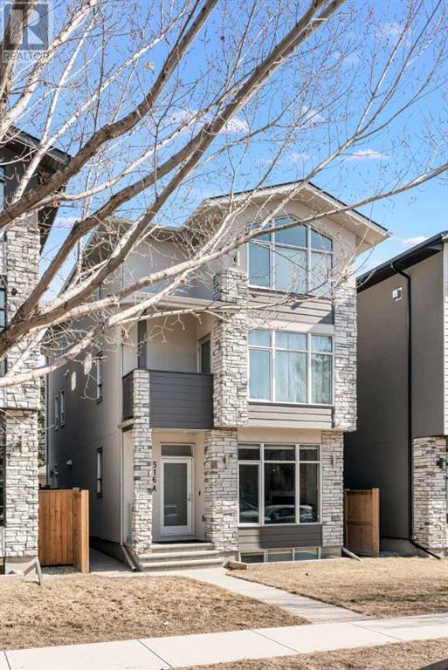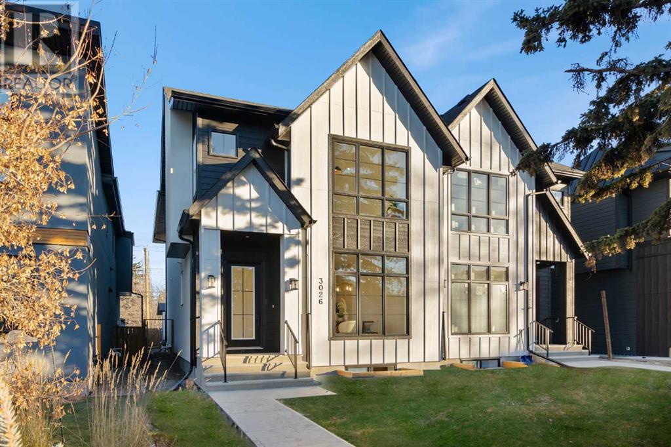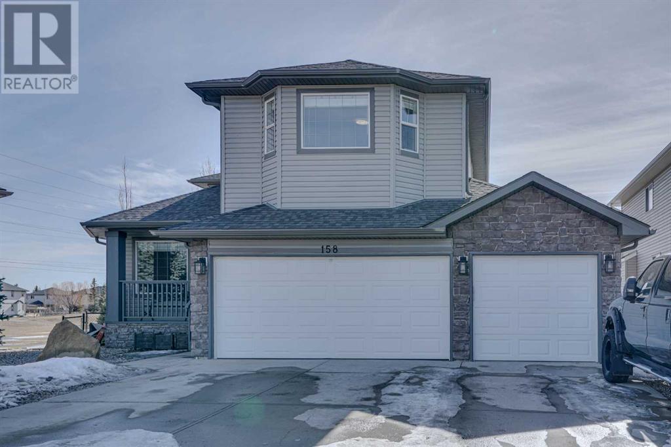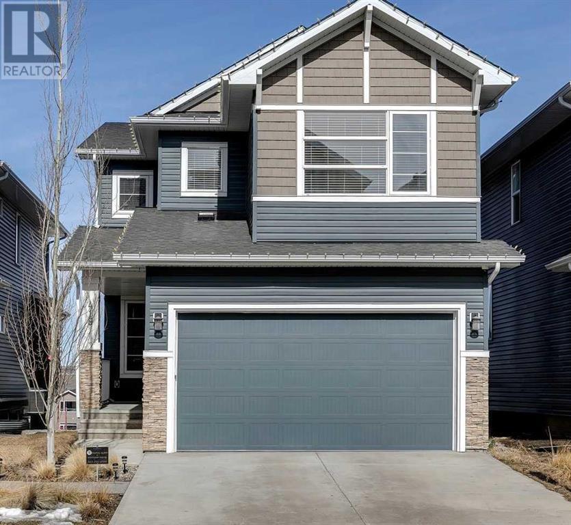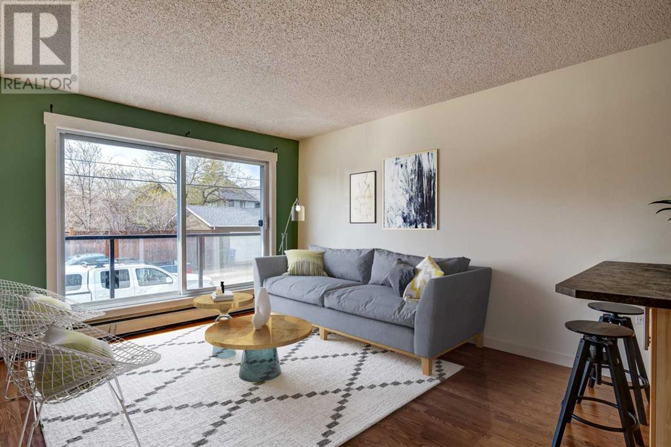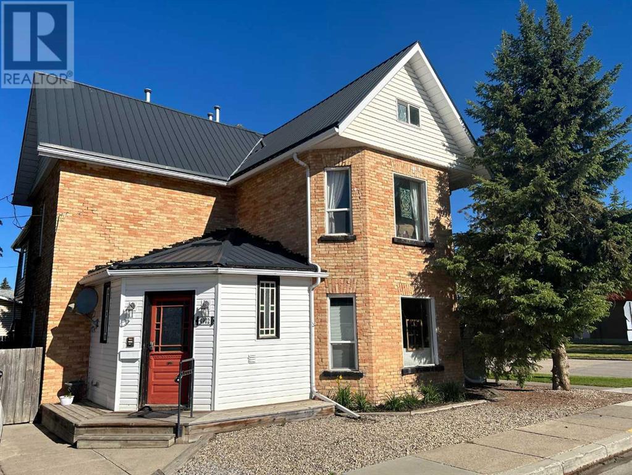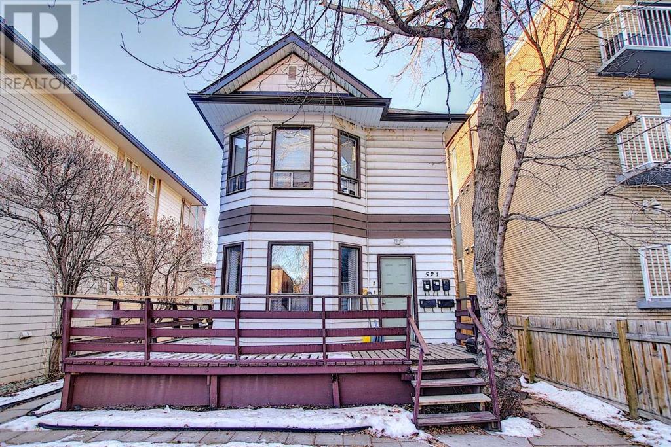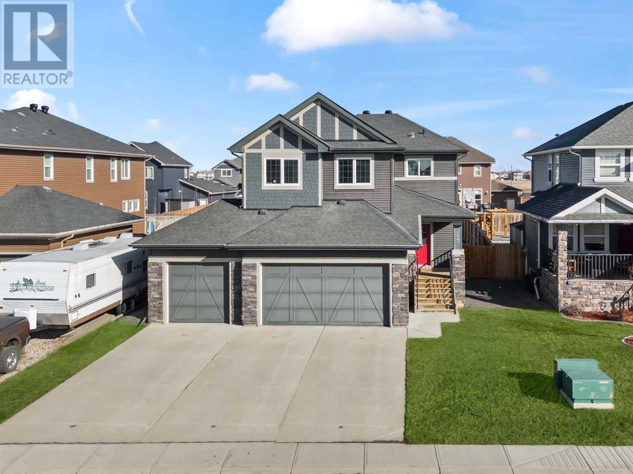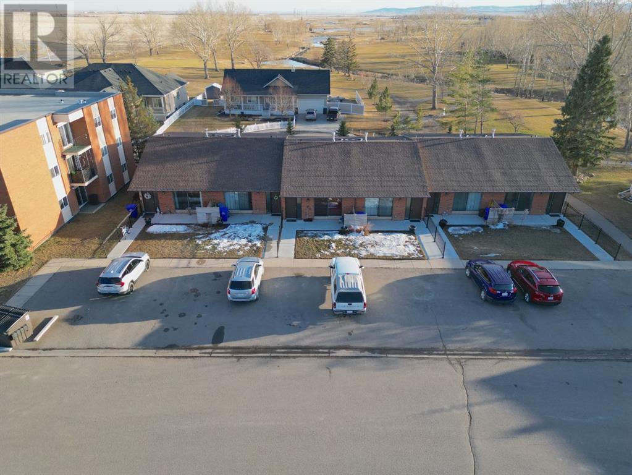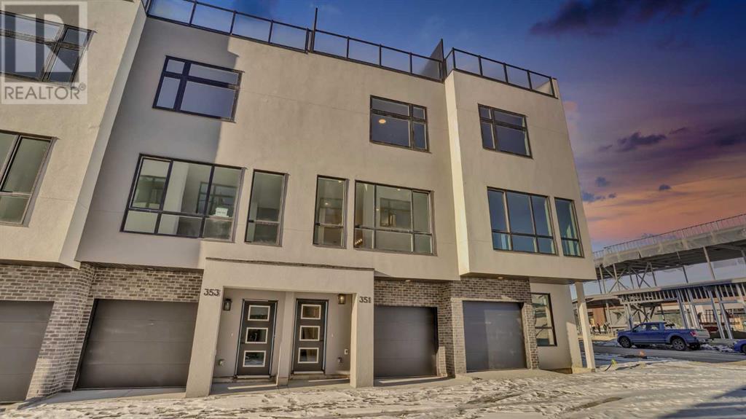SEARCH & VIEW LISTINGS
LOADING
25 Grandview Grove
Rural Rocky View County, Alberta
A one of a kind custom home, ideally situated in desirable Grandview Park! Minutes from the Springbank Park for all Seasons, the new Webber Campus, Edge School and only 5 minutes to the new ring road. This stunning residence offers a fusion of architectural brilliance and modern comforts, promising a lifestyle of luxury and tranquility. Step inside and prepare and be captivated by the flow of space and light that defines this residence. Meticulously designed with the utmost attention to detail, the interiors boast a harmonious blend of sophistication and warmth. From the sleek hardwood floors to the designer fixtures and finishes, every element exudes quality and refinement.The heart of the home is undoubtedly the gourmet kitchen, where culinary aspirations are brought to life amidst state-of-the-art appliances, premium cabinetry, and expansive countertops. The living areas are equally impressive, offering a perfect balance of comfort and style. Relax by the fireplace with a good book, entertain guests in the spacious family room, or gather for memorable meals in the dining area – the possibilities are endless. Retreat to the sumptuous primary suite, where serenity awaits in your own private sanctuary. Pamper yourself in the luxurious ensuite bath, complete with a rejuvenating soaking tub and a separate glass-enclosed shower and massive walk-in wardrobe. Additional bedrooms provide ample space with walk-in closets for family and guests, each offering its own unique charm and character. The lower level is fully finished with an extensive wine room, rec room, family room all with heated poured concrete floors. The functional gym provides all the space you need with rubber flooring. An additional bedroom and large full bathroom completes the lower level.Outside, backyard oasis beckons you to unwind and indulge in outdoor living at its finest. Whether lounging on the patio, cooking on the the BBQ, basking in the sunshine, or enjoying a leisurely stroll through th e property, every moment spent here is pure bliss.Located just moments away from the vibrant energy of downtown Calgary, this home offers the perfect blend of privacy and convenience. Explore the countless amenities, parks, and recreational opportunities that surround you, or simply relax and enjoy the peace and tranquility of your own private retreat. Book your private tour today, and take advantage of urban conveniences less than 10 minutes away while living the dream at your country home estate. (id:49663)
405/407 28 Avenue Ne
Calgary, Alberta
Welcome to 405 and 407 28 Ave NE, a lucrative side-by-side single title duplex featuring separate entrances for each side, totaling four doors—one for upstairs and one for the basement on each side. This unique setup includes two illegal basement suites, offering the potential to accommodate up to four rental groups, yielding $8,000 per month in income. Currently, all units are rented out, presenting an excellent investment prospect. Situated within walking distance to schools, shopping, parks, and The Winston Golf Club, this property ensures convenience for tenants. Moreover, its proximity to transit facilitates commuting, while being just minutes away from downtown, YYC airport, UofC, SAIT, and Foothills Hospital. Don't miss this chance to capitalize on both immediate returns and future growth potential in Calgary's real estate market. *Viewings available to conditional offer only to minimize disturbance to tenants. (id:49663)
516a 9 Street Ne
Calgary, Alberta
Luxurious 3-storey inner-city detached home in the highly desirable neighbourhood of Bridgeland! 3,600 sq. ft. of developed space has been expertly designed with light, wood and glass to create an extremely functional space. The main floor with 9’ ceilings and gleaming hardwood floors is illuminated by a plethora of natural light and key feature lighting in all the right areas for visual impact. Central air conditioning ensures your comfort in any season. A feature wall with a linear gas fireplace in the living room is a striking focal point creating a casually elegant atmosphere. Culinary adventures are inspired in the sleek and modern, gourmet kitchen featuring stainless steel appliances including a gas stove, full-height cabinets plus an entire wall of pantry built-ins, quartz countertops and a peninsula breakfast bar. Dramatic floor-to-ceiling windows/patio doors in the dining room showcase backyard views while entertaining or enjoying family meals. A handy powder room and built-in mudroom storage area complete this level. The second level is home to dual primary suites each with large walk-in closets and lavish 5-piece ensuites for ultimate privacy and luxury! Conveniently laundry with a sink and storage is also on this level. Gather around the second fireplace in the vaulted bonus room on the upper level and reconnect or unwind in this bright and airy space. A wet bar makes grabbing a snack or refilling your drink a breeze. A third bedroom with grand vaulted ceilings and another stylish bathroom is also on this level. That same hardwood, glass railed and wood beamed staircase leads to the finished basement with even more versatile space to fit your lifestyle. A second wet bar in the spacious rec room is fantastic for casual entertaining and busy families to come together over movies and games nights. A 4th bedroom and another full bathroom add to your convenience. The backyard nestled behind the double detached garage will be your favourite warm-weather desti nation for barbequing or relaxing on the private patio. Incredibly located mere steps to the quaint shops, award-winning restaurants and charming cafes throughout trendy Bridgeland. An easy bike or walk takes you to the LRT Station, downtown, the East Village, the tranquil river pathways and much more! Schools and several parks including the always popular Murdoch Park are also within walking distance as are the summer farmer’s market and the countless additional amenities You simply won’t find a better inner-city location! EV charger in garage! (id:49663)
3028 27 Street Sw
Calgary, Alberta
HIGH END FINISHES | WEST EXPOSURE | GLASS FEATURE WALL | VAULTED PRIMARY SUITE | SECONDARY BEDROOMS WITH TRAY CEILINGS | WALK-IN CLOSETS IN ALL BEDROOMS | HOME GYM | BUILT-IN WORK SPACE | Welcome to true luxury, inner-city living, where your home encompasses the best of both worlds – a house you’re proud to call home, and a community that receives you with open arms. Situated in the heart of KILLARNEY, a lively & active neighbourhood with mature trees and contemporary infills, with an active community association with a garden and many fun classes and activities to join! The convenience doesn’t end there – every inch of this floorplan has been thoughtfully designed for your family. The open-concept main floor features a chef's inspired kitchen with ceiling-height custom cabinetry, a modern tile backsplash, designer pendant lights, & a vast waterfall island with ample bar seating, plus built-in feature lighting in the shelves for a truly contemporary aesthetic. Nicely finishing the kitchen is the upgraded stainless steel appliance package, which includes a double wide Full Fridge/Full Freezer, gas cooktop w/ custom hood fan, built-in wall oven, microwave, & dishwasher. The spacious living room centres on a stunning gas fireplace with custom tile, wood mantle, and built in storage. The large dining room offers oversized windows, allowing lots of natural light into the home, and the front foyer and back mudroom both host built-in closets and the rear has direct access to the elegant 2-pc powder room with stunning skirted quartz sink. A full-height glass wall takes you upstairs, where you're greeted with hardwood floors, and the elegant primary suite showcases a soaring vaulted ceiling, oversized windows, and a spacious walk-in closet w/ built-in shelving. The spa-inspired ensuite is stylishly finished with heated tile floors, quartz countertops, dual under-mount sinks, a stand-alone soaker tub, and a stunning glass shower with rain shower and handheld shower heads. Two additional bedrooms each feature walk-in closets and soaring TRAY ceilings and share use of the 4-pc main bath w/ tub/shower combo w/ full-height tile surround. A built-in workstation is perfectly situated outside the secondary bedrooms and is perfect for a home office or homework station! There’s also a lovely laundry room w/ upper and lower cabinetry, quartz counter, and tile flooring. Downstairs, the fully developed basement has upgraded carpet w/ 8lb underlay, a large fourth/guest bedroom w/ built-in desk, and a spacious rec room with a full wet bar. Rare for many homes, this level also features a fully loaded home gym area with sport flooring! Killarney offers your family a vibrant lifestyle while still showcasing a touch of quiet suburban appeal. Shopping, restaurants, and recreation are all within easy reach – Marda Loop is only a 5-minute drive away, and downtown is easily accessible via Bow Trail or Westbrook LRT. Move in today and start enjoying this stunning home and 10/10 location! (id:49663)
158 West Creek Springs
Chestermere, Alberta
IMMACULATE HOME WITH TRIPLE ATTACHED GARAGE, WALK OUT BASEMENT FULLY DEVELOPED, BACKING ONTO A CREEK, CENTRAL AIR CONDITIONING SYSTEM, THE SPACIOUS MAIN FLOOR BOASTS A LIVING ROOM AND DINING ROOM COMBINATION, AN OFFICE/ DEN, SEPERATE FAMILY ROOM, NICE KITCHEN WITH SPACIOUS NOOK, ,GAS FIREPLACE IN FAMILY ROOOM, OPEN TO BELOW /VAULTED CEILINGS IN LIVING ROOM AREA, LARGE DECK, UPPER LEVEL HAS 4 VERY GOOD SIZE BEDROOMS, 4 TH BIG BEDROOM WAS A BONUS ROOM WHICH HAS BEEN CONVERTED INTO BEDROOM, BASEMENT IS WALK OUT AND FULLY DEVELOPED WITH REC ROOM, ELECTRIC FIRE PLACE, BEDROOM AND FULL BATHROOM, LAUNDRY ROOM IS IN BASEMENT WITH ITS OWN SINK. HOWEVER THE FITTINGS REMAIN ON MAIN LEVEL IN THE MUD ROOM AS WELL . TRIPLE GARAGE IS HEATED. THE BACKYARD IS SPECTACULAR AND THIS HOUSE IS A MUST SEE! (id:49663)
419 Rivercrest Boulevard
Cochrane, Alberta
Gorgeous modern former show-home with builder upgrades and amazing views!This exquisite residence boasts tasteful and modern designer finishes throughout, complemented by upgraded lighting fixtures, window coverings, and feature walls. The main floor offers a convenient den/office, perfect for those who work remotely, while the functional chef's kitchen features a gas range cooktop, stainless steel appliances, and a walk-in pantry. Step onto the adjacent deck from the dining area to enjoy meals and entertain guests while soaking in the breathtaking valley views. Upstairs, the luxurious master suite impresses with beautiful finishes, leading to an amazing en-suite bathroom, including double vanities, separate tub and shower, and a walk-in closet. Two more well-proportioned bedrooms upstairs offer additional comfort. A spacious bonus room and a practical laundry room add to the home's functionality and complete the upper floor. With an unfinished basement providing ample storage space, this home caters to practical needs. Conveniently located in the new Rivercrest community in Cochrane, with easy access to major highways, this home offers a perfect blend of tranquility and connectivity, allowing residents to enjoy the natural beauty of the area while staying close to urban amenities and recreational opportunities. Book your showing today! (id:49663)
10, 1717 Westmount Road Nw
Calgary, Alberta
Attention Investors!!! This prime opportunity steps away from the vibrant Kensington community offers exceptional value. Nestled in the prestigious Hillhurst/Kensington area, this one-bedroom condo provides a taste of millionaire living, rubbing elbows with hockey players and local celebrities. Recently renovated, this unit boasts upgraded flooring, paint, doors and lighting, catering perfectly to the dynamic lifestyle of young professionals and active couples. Enjoy cozy evenings on the couch or outdoor adventures by the river, with smart modification maximizing space efficiency and ample storage. Benefit from convenient amenities including parking, coin-operated laundry, and proximity to parks, transit, dining and entertainment. Just a 10-minute drive to key destinations like Foothills Hospital, Children's Hospital, University of Calgary, and more, this location offers the best of urban living and convenience. (id:49663)
4902 51 Avenue
Olds, Alberta
Discover an exceptional investment opportunity with this downtown triplex, with revenue potential. Comprising three legal suites, this property boasts versatility and convenience. The first main floor legal suite features two bedrooms, a 4-piece bath, a cozy living room, and kitchen, with a private entrance to the backyard. The second, main floor legal suite offers one bedroom, a 4-piece bath, an updated kitchen, and a living room. With its own private entrance to a charming deck. Shared laundry facilities on the main floor provide practicality. The third legal suite, which is the entire second floor, presents three bedrooms plus a bonus room with a walk-in closet, a spacious kitchen, a large living room, and a 4-piece bath. The property is complete with a beautiful fenced backyard and three dedicated parking spots. Perfectly situated downtown, close to shopping and restaurants, this triplex is an enticing investment opportunity. Come explore the potential of this income-generating property firsthand. (id:49663)
521 22 Avenue Sw
Calgary, Alberta
Prime Investment Opportunity with a 6.68% Cap Rate in the Mission / Cliff Bungalow District of Central SW Calgary - Moments from Starbucks and the Dynamic 4th Street Scene!Seize the chance to own a remarkable investment on a prime 37'x120' lot within Calgary's coveted Mission district. This well-maintained 5-plex, standing proudly on a scenic, tree-lined street, blends the vibrancy of urban living with the enchanting allure of its early 1900s origins. Skillfully converted into five illegal suites (four 1-bedroom and one 2-bedroom), this two-story building captivates with each unit's unique character, enhanced by modern amenities including a complete set of appliances (five refrigerators, five stoves, one dishwasher, and one combination washer/dryer, two washers & 1 dryer). Units #1, 3, 4, and 5 are being sold fully furnished, included in the sale price - you are ready for business!Recent renovations underscore the property’s commitment to quality and comfort, with new shingles installed in 2021 and the bathrooms in suites #1 and #2 completely remodeled in 2022, offering a contemporary living experience.Strategically situated, the property grants unbeatable access to the lively corridors of 17th Avenue and 4th Street SW, renowned for their rich assortment of dining, nightlife, and boutique shopping. It's a haven for those who thrive on an active lifestyle, with the MNP Community & Sport Centre and picturesque bike paths along the Elbow River just a stone's throw away. The convenience of biking or taking transit to downtown Calgary adds to this investment's allure.This investment shines with a robust 6.68% cap rate, underlining its status as a high-performing asset. Four of the five illegal suites have been operating as lucrative Airbnb short-term rentals, a testament to their consistent demand and the property's income-generating prowess. Currently, only 1 is operating as an AirBnB with the balance on long-term leases. In addition, four parking spaces at the rear enhance its attractiveness and functionality. Whether your goal is to bolster your rental portfolio with a property boasting a solid revenue history and recent upgrades or to explore future development possibilities on this versatile lot — be it constructing your dream home or a new multifamily unit — this opportunity is ripe with potential. Invest in a locale that offers both growth and a lifestyle that's hard to match. (id:49663)
203 Boulder Creek Bay Se
Langdon, Alberta
Fall in love with your ideal family home located in the sought after community of Boulder Creek Estates in Langdon. This fully finished 4 bedroom home is air conditioned and has a 3 car garage. Built in 2015 the neutral colours and timeless finishes make this home feel brand new. Enter into the spacious and bright front foyer with 2 good sized closets offering you plenty of storage for your busy family as well as guests. A spacious office with double doors is ideally located to allow you the privacy to work or study from home. The main floor is bright, open and flooded with natural light from the huge windows. The open concept layout is perfect for everyday family life as well as entertaining. No detail was missed while equipping this dream kitchen - granite counters including a large counter height island with seating, top of the line stainless steel appliances, soft close cabinets and drawers, corner pantry and a Blanco sink with garburator. It is as functional as it is welcoming. The kitchen flows seamlessly into both the dining area and the living room with its gorgeous floor to ceiling stacked stone gas fireplace. A 2 pc powder room is conveniently and discreetly tucked near the garage entrance rounding out the main level. Upstairs you’ll find a huge bonus room that is sure to be your family’s favourite place to gather for movie nights, game nights or just to cozy up with a good book. The large primary retreat is complete with a luxury 5 pc ensuite complete with soaker tub, a separate glass shower and dual sinks. The other 2 bedrooms are also a good size and they share the main bath. You’ll love the convenience of the spacious laundry room located next to the primary bedroom. The options are endless for the fully finished basement that expands your living space with a 4th bedroom for your teenager or guests and plenty of room to accommodate a recreation/games room, home gym or playroom depending on your needs. Enjoy countless hours in the expansive fully fenced yard that offers plenty of room for kids and pets to play and the deck is conveniently outfitted with a natural gas line for your grill. The family friendly hamlet of Langdon provides everything you need with numerous parks & pathways, great schools (including Horseshoe Crossing High School opening 2024), The Track Golf Course and a multitude of other fantastic local amenities. You’re going to love living here. Don’t miss the chance to make this amazing home yours. (id:49663)
13 Chinook Crescent W
Claresholm, Alberta
Investors check this out! Massive potential with this one! This 6 unit row/ townhouse is located in the Town of Claresholm close to the Hospital and Doctor's clinic and backs onto the Claresholm golf course. With plenty of walking paths, there are tons of outdoor areas to enjoy. Each unit is a front/ back split with a total of 1144 sq/ft on all three levels. Each unit has 4 bedrooms, 1.5 bathrooms and the property has had many renovations and upgrades over the years. Five of the units are fully rented and the last unit has been left vacant for showings. Each unit has its own title and are individually metered for utilities. The process for turning these units into a condo has begun if the new owners wanted to convert they could. The units are currently being rented to primarily seniors. (id:49663)
353, 265 Sage Hill Rise Nw
Calgary, Alberta
Beautiful, High end town home in sage hill with ROOF TOP PATIO. This unit has 9 foot ceiling on all levels, Stucco and stone exteriors, Black cladding huge windows. The ground floor has one bedroom with a full Bath and single car garage with the separate entrance. Main floor has a good size living, dining room, Kitchen, a walk in Pantry and a half bath. Upstairs has 2 bedrooms with 2 attached bathrooms and a laundry. Master bathroom has 2 sinks and a custom standing shower. This unit is over 15 feet wide and fully upgraded with Pot lights, black hardware, “comfort height” vanities, 3 and a half bath and the list goes on. This complex is built on a 16 Acres site that has 100,00 sq ft of commercial plaza and 5 minutes walk to Wal-Mart , 24000 sq ft of medical building and all kind of shopping with in the complex. Realtor is related to the seller. (id:49663)


