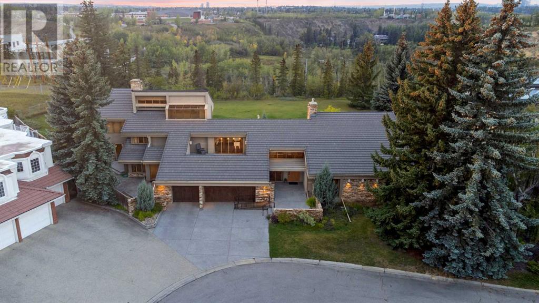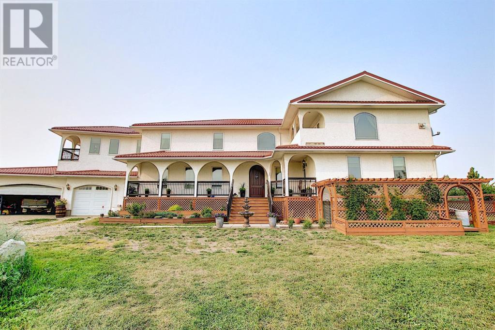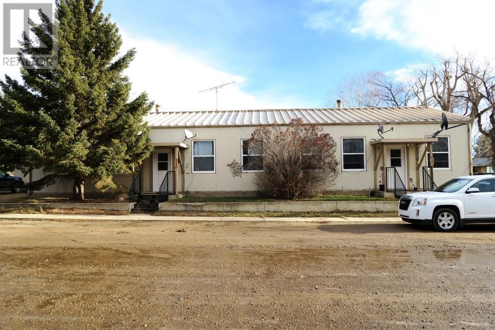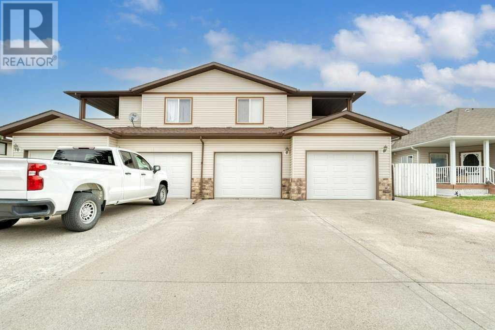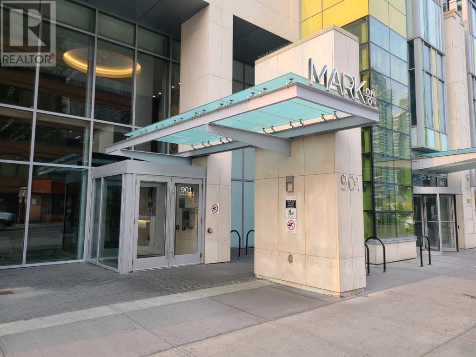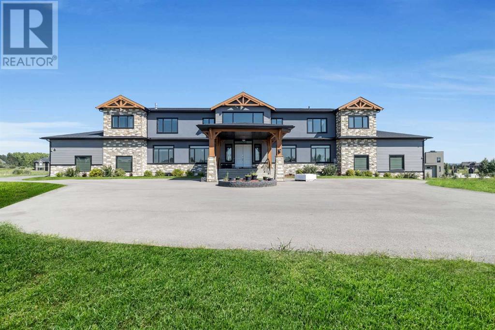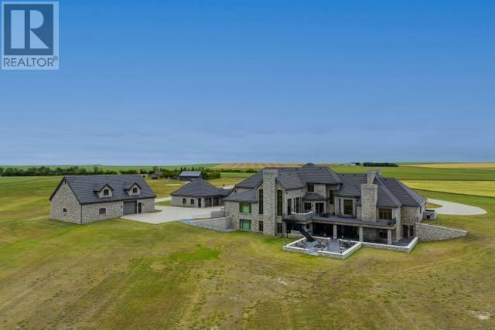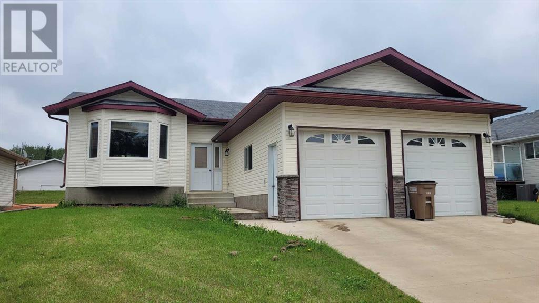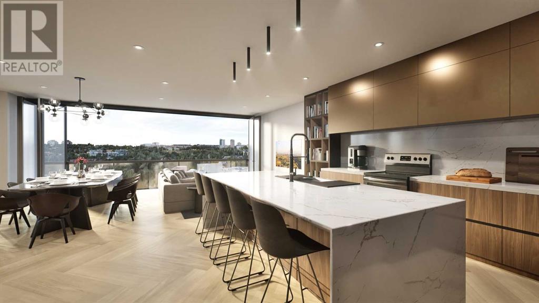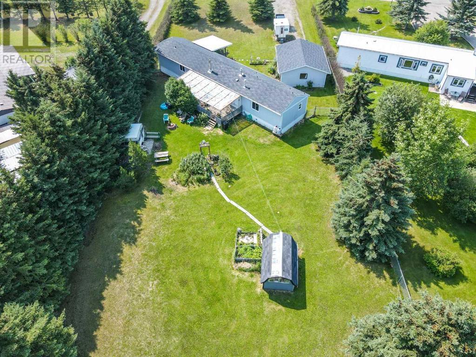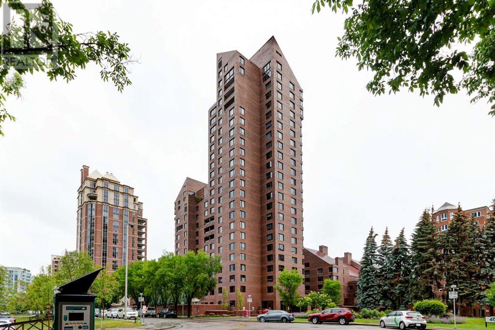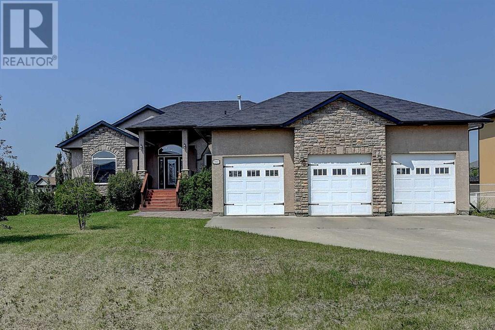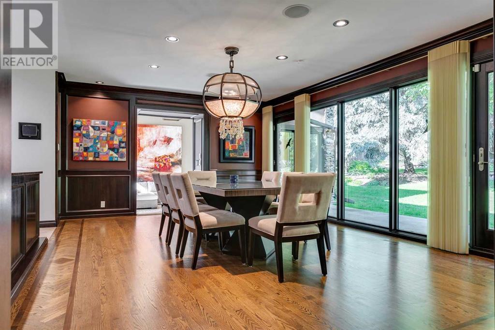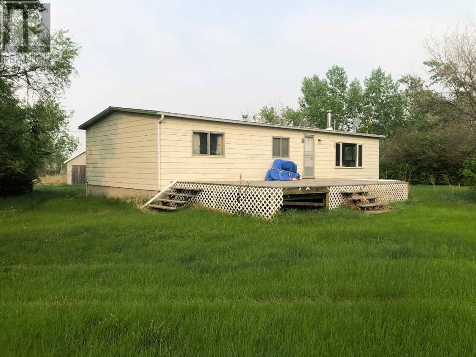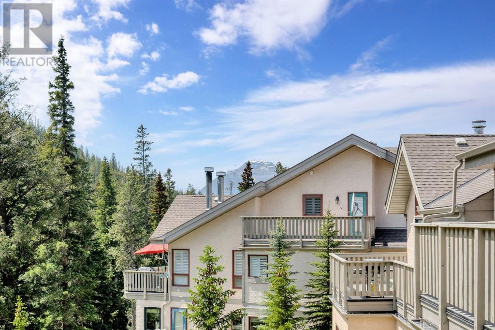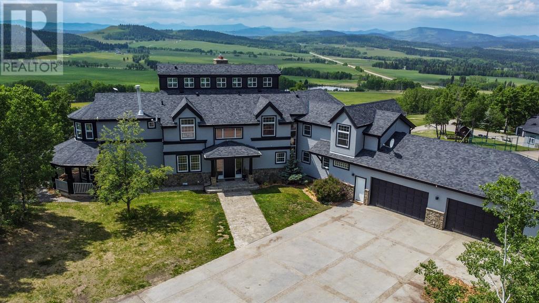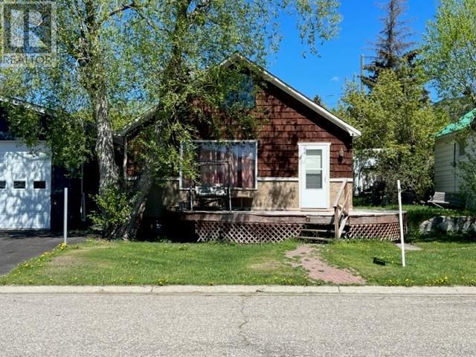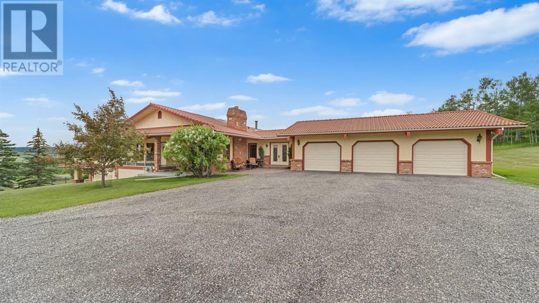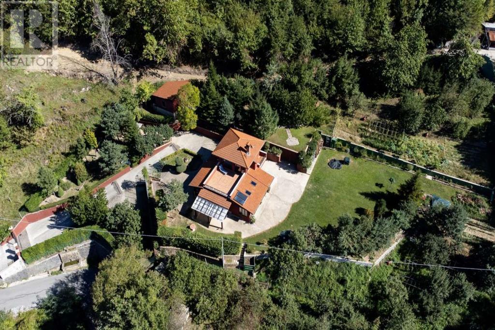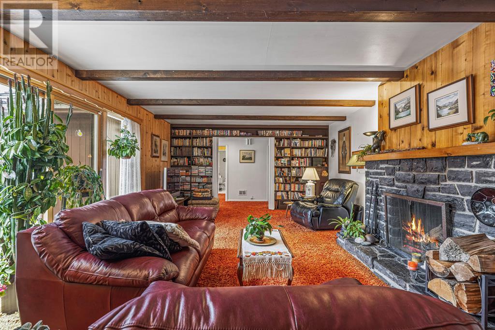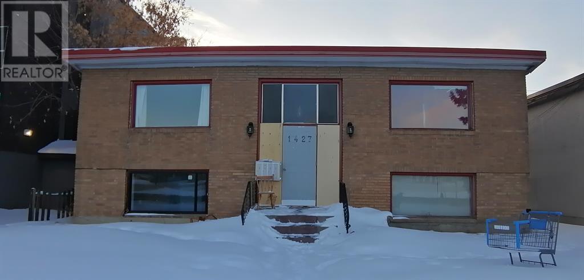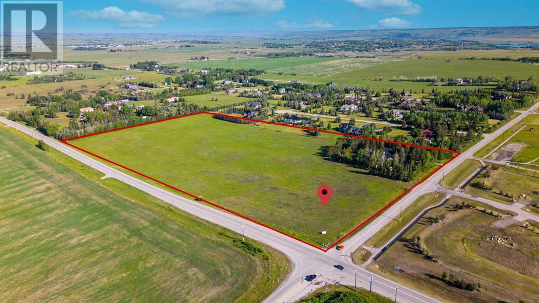SEARCH & VIEW LISTINGS
LOADING
59 Bel-Aire Place Sw
Calgary, Alberta
**PRICE REDUCTION** Experience the epitome of luxury living in this exceptional Bel-Aire estate, a true one-of-a-kind gem nestled in the prestigious executive neighborhood. This residence is a rare find, boasting a prized 1/4-acre lot with breathtaking views of the Glenmore Reservoir & Dam, the majestic mountains, and the serene Elbow River. This home offers an unbeatable location just a stone's throw away from the Calgary Golf & Country Club. From the moment you set foot on the meticulously manicured front yard and step onto the inviting front porch, you'll be captivated by the splendid curb appeal. As you enter, a grand boutique-style open space welcomes you, featuring vaulted curved ceilings that create an elegant ambiance that is perfect for entertaining. The dining room is generously proportioned, ideal for hosting the grandest of gatherings, and an abundance of natural light fills every corner of the main floor, thanks to the large floor-to-ceiling windows. A formal living room, anchored by a Rundle stone surround wood-burning fireplace, provides a cozy retreat with easy access to the grass-level back deck. The home is intelligently designed and divided into three sections, all accessible and catering to various needs. The north wing offers three bedrooms and two baths, with the primary bedroom boasting a luxurious ensuite, a spacious walk-in closet, and a private deck. The south wing houses the living area, an efficient kitchen, laundry facilities, and an upstairs office or potential fourth bedroom, flooded with natural light. The lower level adds to the allure with an exercise and recreation room, a wine room, a fourth bath, a sauna, and ample storage space. As you step into the serene backyard, you'll be transported to a private sanctuary that belies its inner-city location. The expansive yard offers multiple functional spaces, perfect for outdoor gatherings, and gardening enthusiasts will appreciate the gardening opportunities. This home embodies grand lux ury and opulence, yet it exudes a welcoming charm that is anything but pretentious. It is ready for you to transform it into your forever home. Moreover, its convenient proximity to the Glenmore Reservoir, Chinook Mall, Britannia Plaza, Calgary's extensive paved pathway system, and more make it an exceptionally located property. (id:49663)
255046 Rge Rd 250
Rural Wheatland County, Alberta
A rare opportunity to own this Luxurious Custom Built Estate Home minutes from Calgary and Strathmore. With over 6000 sq ft of old world charm and modern conveniences in a warm family home. Tastefully decorated with beautifully detailing thru out the home. Highlights include a elegant foyer as your enter with Venetian plastered wall to stunning open riser staircase. Be awed with the soaring ceiling and open and functional floor plan. Entertain in your gourmet kitchen with top of line appliances and Marble counters with an abundance of cabinet space on Terracotta Tile floors thru out the main floor. Two storey high ceilings in great room with a grand fireplace .Enjoy large dinner parties in the formal dining room. The master retreat is located on the main floor is a sanctuary for two with a luxurious 5 piece Ensuite . Enjoy the covered balcony that connects kitchen- great room -master suite to rock garden. The upper floor features a balcony off the entertainment area with three bedrooms and Craft room. The oversized Triple Attached garage is a car collector dream . 43'x31' with a work shop area all with in floor heating is off the main laundry room/mud room. Basement is undeveloped with full mechanical room twin boilers, rapid recovery hot water tanks Air conditioning coils have been installed in furnaces for future use, and basement has in floor heat. All this and it come with a full legal suite with 1873 sq ft of home designed for Family or friends or maybe make a bed and breakfast. Suite has 3 bedrooms 2 1/2 Bathrooms family room with fireplace kitchen and office, separate entrance. There are two wells and septic system to supply water to both homes. No problem with RV parking on this ever changing acreage it has a detached 24x20 garage and a repurposed home on original site is being used for storage and chicken coupe. Lots of mature trees and fruit trees and vegetable garden on this fully fenced property. This property has to be seen to be fully apprecia ted. (id:49663)
139 1 Street S
Lomond, Alberta
NO QUALIFYING MORTGAGE Available with 25% Downpayment. (WOW what a deal). Unit 139A (3 Bedroom) $1100/Mo. Tenant Pay Gas & Electricity(Owner pays water $80/Mo. ). Lease Till April 1 St, 2025. : Unit 139B (2 Bedroom) Rent $860/Mo. .Tenant pays heat & electricity (Owner pays Water $80/Mo. ),Lease till July 1,2024. Well maintained property inside and out .En-suite laundry ,separate furnaces. Corner lot with lots of OFF street and ON street parking.HUGE solar project under construction ,and Wind Turbines being erected,putting LOMOND on the map ,with lots of additional employment activity in the area. (id:49663)
1, 108 Juniper Road
Vulcan, Alberta
Wonderful opportunity to live in the heart of Vulcan close to the hospital!!!! This amazing property has been recently renovated and is ready for new owners. Walk in and you are welcomed by an open living concept with a huge kitchen island that is perfect for baking days with the kids or big family dinners!! The living room is conveniently located just off of the kitchen and dining area. Walk a bit further and there is a 4 piece bath!! 2 generous sized bedrooms, The main floor laundry is also a huge bonus!! Also there is a fully finished garage perfect for those snowy winter days no more brushing your car off. The basement has been recently finished and features plush caret a huge rec room, a 3rd bedroom and 3 piece bath. A generous storage room never hurts either!! This property is also equipped with a/c!! The back yard is spacious and features a storage shed. This property is neat as a pin and move in ready phone your favorite agent today!! (id:49663)
2805, 901 10 Avenue Sw
Calgary, Alberta
Enjoy views of the Bow River from the 28th floor in the Beltline. This beautiful one bedroom plus den has it all. Open plan with lovely white kitchen with all appliances, unit has central air and underground parking spot. This building is well known for it's many amenities which include - rooftop hot tub, infrared sauna, gym, bike storage room, beautiful sitting area with gas fire pit, outdoor terrace on the 3rd floor, as well as guest suites available. Building also has security and concierge on site. (id:49663)
214 Morning Vista Rise
Rural Rocky View County, Alberta
MOUNTAIN VIEWS | 9 BEDROOMS | 5 BATHROOMS | 2 TRIPLE ATTACHED HEATED GARAGES | SPICE KITCHEN | WET BAR | WINE CELLAR | FULLY DEVELOPED WALKOUT | This Luxurious Mountain View Retreat in Springbank has 9 Bedrooms, 5 Bathrooms, Dual 3-Car Heated Garages (6 car indoor parking), High-End Appliances such as Wolf and so much more!! Escape to your own private oasis nestled in the scenic beauty of Morning Vista in the heart of Springbank. This exquisite home has over 7700sq ft of fully developed living space. Meticulously designed to provide comfort, elegance, and breathtaking mountain views. From the moment you step inside, you will be greeted by grand living spaces with high ceilings, open circular staircases and massive windows that allow plenty of natural sunlight to flood the home creating a welcoming and inviting atmosphere. The gourmet kitchen is a chef's dream, boasting high-end appliances, sleek countertops, custom cabinetry central island and is complete with a separate spice kitchen which adds convenience and allows for hosting large gatherings with ease. The home is equipped with top-of-the-line appliances, ensuring convenience and efficiency for all your culinary adventures. With the 9 expansive bedrooms there is ample room for family and guests and each room offers there own unique charm and character. Indulge in the luxury of five well-appointed bathrooms, featuring modern fixtures, spa-like amenities, and premium finishes. Car enthusiast will appreciate the two three-car heated garages, providing secure parking and extra storage space to showcase your prized possessions. Spectacular Mountain Views: Wake up to the awe-inspiring views of the majestic mountains, creating a serene backdrop that complements this west facing property. Stylish Finishes: Throughout the property, you'll find elegant finishes, including hardwood flooring, lighted custom ceiling details, artfully designed tiling, feature wall details and designer lighting adding a touch of sophisticati on to every corner. The expansive outdoor area offers an ideal space for entertaining and relaxation, with a large deck that overlooks the picturesque landscape that awaits your creative dreams. Tranquilly located in the highly sought-after community of Springbank, this home provides a peaceful retreat while still being within close proximity to urban amenities, schools, and recreational activities and quick access to the rocky mountains. Embrace the lifestyle you've always dreamed of. Seize this opportunity to experience the epitome of luxury living. Schedule a private tour today and discover the possibilities that await you in this remarkable home. (id:49663)
240046 284
Carbon, Alberta
Explore the opportunity to own an extraordinary 160-acre luxury estate, gracefully nestled in the serene beauty of Knee Hill County. Encompassing an expansive 14,000 square feet of refined living space, this property offers an unparalleled lifestyle experience set against the captivating backdrop of prairie views. A harmonious sanctuary, the estate comprises two stunning homes and a magnificent machine shop, providing an ideal canvas for a farming or equine operation.Every aspect of the meticulously crafted main residence exudes luxury. Lavish cherry oak mouldings, doors, and cabinetry, paired with exquisite Cheryl Wagner gold taps, sinks, and hardware, showcase meticulous attention to detail. This Crestron smart home boasts soaring ceilings, seven gas-lighting wood-burning fireplaces, two theaters, an elevator, multiple kitchens, and a fully equipped fitness facility, setting a new standard for opulent living.The sprawling floor plan seamlessly balances grand entertaining spaces with cozy everyday living areas. Highlights include a breathtaking formal living room, a walkout basement connecting every room to the outdoors, an indoor/outdoor entertaining space, a steam room & spa, and a refined library with a unique ambiance. Each of the seven bedrooms features its own ensuite for ultimate comfort.For the culinary enthusiast, the main kitchen is a culinary haven, showcasing top-of-the-line appliances, custom cabinetry, stunning granite countertops, a butler's pantry, and a generous island. An attached 3-car garage with a secondary mess kitchen adds practicality. The estate also includes a nanny or in-law suite and a secondary 3,000-square-foot manager's residence.Enhancing its allure, this estate is equipped with off-grid capabilities for self-sufficiency. With 22,000 gallons of water storage, a helicopter landing pad, cold storage space, and an automatic backup generator, the estate prioritizes safety and preparedness.Immerse yourself in the picturesque pra iries while enjoying the outdoor kitchen and dining on one of the three expansive outdoor spaces. The estate also features a 180x80 machine shop, ideal for transforming into an equestrian facility for those with such a vision.Despite its rural seclusion, this estate offers convenient access, located only 1 hour from Calgary. Residents can relish the charm of the countryside while benefiting from easy accessibility to the city and YYC airport.In essence, this remarkable 160-acre luxury estate provides an unparalleled opportunity to live a life of sophistication & luxury while taking advantage of the natural splendor & privacy of rural Knee Hill County's enchanting landscape. Don't miss the chance to make this extraordinary property your own. Please do not enter the property without permission and the assistance of the listing agent. (id:49663)
4603 4a Street
Boyle, Alberta
Main 1,226 sq ft and fully finished basement 930 sq ft. Total 2,156 sq ft. Total 5 bedroom (3 bed in Main and 2 in basement) + 2 bath (4 pc). Double attached garage with large driveway. (id:49663)
507, 100 10a Street Nw
Calgary, Alberta
Welcome to your dream single-level residence in the sky overlooking beautiful Kensington at The Kenten. Masterfully designed by architects Davignon and Martin, The Riley is designed to give Calgarians a spacious luxury option for people coming from both a smaller condo or a larger home. As you step in, you are greeted by a direct view of the Kensington valley; floor to ceiling triple-pane windows; a 22-foot-wide living space featuring open concept kitchen, living, and dining, designed to entertain your family and friends. Enjoy a gourmet kitchen with gas range, custom millwork, built-in pantry, and fireplace that all flow towards your opening wall system onto a large terrace overlooking Kensington. The large primary bedroom has balcony access, a large walk-in closet that can be converted to partial storage, and a 5-piece ensuite bathroom with a floating tub and heated floors. The second bedroom comes with a built-in murphy bed and a glass wall separating the office area. An additional bathroom and laundry room complete the residence accompanied by 2 bike racks, 2 titled storage lockers, and 2 titled parking stalls. There are 3 modern palettes to choose from that can be further customized to your liking. The Kenten features over 8,000 square feet of amenities including a sky lounge, gym overlooking Kensington, golf simulator, sauna, hot tub, concierge, guest suites, car wash, and more. Explore a simplified lock and leave lifestyle you didn't know was possible, with 250+ shops and restaurants in Kensington and river pathways stemming from one end of the city to the other. Now preselling, our show suite is open for viewings by private appointment. With only 46 residences, don't miss this once in a lifetime opportunity to live at the most interesting corner in Calgary. (id:49663)
243214 Range Road 32
Rural Rocky View County, Alberta
Indulge in the epitome of luxury living with this exceptional 2-storey custom home, nestled graciously on a magnificent 2-acre lot in Springbank, just a stone's throw away from the awe-inspiring mountains. This one-of-a-kind residence redefines opulence, featuring an array of high-end finishes that exemplify sophistication and class. The property's commitment to sustainability shines through with its cutting-edge solar power system, ensuring a greener and more energy-efficient lifestyle. The lush treed surroundings offer unparalleled privacy, making it your very own retreat amidst nature's embrace. Yet, this oasis of tranquility is conveniently located just minutes away from Calgary, allowing you to relish the best of both worlds - a peaceful sanctuary and easy access to the city's amenities. Embrace the pinnacle of bespoke living, and seize this rare opportunity to call this luxury estate your home. The size was determined by applying the RMS principles to the blueprints. GST not included in price. (id:49663)
44, 33009 Range Road 55
Rural Mountain View County, Alberta
Tucked Away in the Quiet Subdivision of Willow Estates you will find this Quaint Home. Great Location, Just Minutes to Town and all its Amenities. The Home consists of 3 Bedrooms including the Primary Suite with Ensuite & Walk In Closet. The Bright & Sunny Kitchen has tons of Storage with Patio Doors Leading to the Private Backyard. The Cozy Living Room has a Woodstove to Help with Heating Costs in the Winter. Off the Front Entrance is a Charming Covered Porch to Enjoy your Coffee in the Morning. The Back Yard includes a Covered Back Deck, Greenhouse and Firepit Area. Tons of Parking including the Double Detached Garage with Room for your RV. If you are looking for Peaceful Location with Easy Access to all the Amenities, This is the Place for You! (id:49663)
500j, 500 Eau Claire Avenue Sw
Calgary, Alberta
Excellent opportunity available with great upside potential in Eau Claire Estates. This unique, low rise penthouse is a 4000+ sq.ft. condo with 4 bedrooms and 3-1/2 baths with dual masters, one on the main level and one on the upper level. This executive penthouse comes with 4 parking spots in a dual tandem configuration and high end Thermador appliances. A highlight is the large, 500+ sqft, outdoor patio which opens to an inner courtyard. There are many amenities in this condo which include: 24 hr concierge / security service, central air, fitness facilities with a pool, hot tub, and gym, a putting green, a meeting room and a private outdoor patio area. Eau Claire condominiums is in close proximity to Prince's Island Park, Eau Claire Market, Chinatown, river pathways, and the new Superstore next door to Bow Valley College. Book a showing to see this special property; significant value ($ 270 /sqft of living area) when you think about the space and amenities. (id:49663)
7802 Park Lane
County Of, Alberta
This fully developed bungalow is simply stunning and impressive. Walking inside, you will be amazed by huge open concept Brazilian hardwood floor, vaulted ceiling, wood burning fireplace, gorgeous kitchen equipped with gas stove, built in oven, microwave and double fridge. The kitchen is heated floor that will provide you the warmth. Main floor offers to large office and formal dining room for family and friend gathering. The massive primary bedroom provides the perfect relaxation with en-suite spa, heated floor bathroom and access to the walkout deck. Huge walk in closet is another bonus having Center Island with lots of shelves and storages. Second bedroom on the main floor is perfect for your kids and guests overnight stay. Laundry room, central vacuumed, 2 separate furnaces (1 for top & 1 or down), air conditioning for summer, heated triple garage for winter will complete your needs through the year long. Two bedrooms down , one massive it can accommodate two queen beds, granite counter top, marble sink, heated floor bathroom. Entertainment/ media room for weekends fun, wet bar, built in wine rack and dishwasher to go with it. Generous walk-out to backyard. Lovely fenced half acre backyard, large deck patio, water feature with rock bed and fish pond. The lost is perfectly treed and provides privacy. This house is stunning top to bottom has everything you need and is a must see. Call your agent for a private viewing. (id:49663)
40 Eagle Ridge Place Sw
Calgary, Alberta
Welcome to the epitome of luxury living in the prestigious community of Eagle Ridge. This exceptional, high-end bungalow, situated on a sprawling double lot, offers an unparalleled level of sophistication and elegance. With meticulous attention to detail and no expense spared, this home is a true masterpiece. On your drive toward the residence nestled into the curve of the cul-de-sac you are greeted with the picturesque parklike setting. Once you step inside past the hand chiseled Walnut doors, you are greeted by a grand foyer that sets the tone for the splendor that awaits. The main rooms are nothing short of magnificent, boasting expansive dimensions and exquisite finishes. Hardwood floors with parquet detailing, ledgestone and ornate metal fireplace surrounds, floor to ceiling windows offering views of the exquisite gardens, recessed lighting, rich wood paneling, smart home operation and security to name a few.The heart of this extraordinary home is undoubtedly the kitchen, which serves as the epicenter of both functionality and style. Designed to cater to the most discerning culinary enthusiasts, it features a walk-in cooler, a gas cooktop, double ovens, and commercial-grade appliances. Whether you're hosting a grand gala or preparing an intimate meal for loved ones, this culinary haven is sure to impress. The house boasts plenty of areas in which to relax, spend some quality time together or unwind in peaceful solitude, the bright sun filled family room, the sumptuous den with it’s hotel bar (complete with brass foot rail), the theatre room with 108” screen or the home gym with shower and sauna. The sleeping quarters are equally impressive, with five generously proportioned bedrooms that offer the ultimate retreat. The primary bedroom is a sanctuary unto itself, complete with a sunken lounge area, a cozy fireplace, a walk-in closet, and a luxurious ensuite bathroom. Every detail has been carefully considered to create a serene and private space for relaxation and rejuvenation. Beyond the walls of this remarkable abode lies an outdoor oasis. The stunning and meticulously manicured grounds provide a picturesque backdrop for outdoor gatherings or quiet contemplation. From the enchanting garden pathways to the awe-inspiring landscaping, every element has been thoughtfully designed to enhance the natural beauty of the surroundings. Located within the exclusive community of Eagle Ridge, this home offers not only luxury but also prestige and exclusivity. Nestled amidst other distinguished residences, this property stands as a symbol of accomplishment and refined taste. With its extraordinary features, unparalleled elegance, and magnificent surroundings, this property presents a rare opportunity to acquire an exceptional residence in one of the most sought-after communities. Don't miss your chance to experience the pinnacle of luxury living. (id:49663)
38401 Range Road 144
County Of, Alberta
Amazing Acreage with residence in Paintearth County. 5 bedrooms country house in corner lot with big yard full of trees, garden ponds. Only a few minutes from Castor. The home has a large living room with a modern wood stove creating extra heat for the whole house. The home uses a new forced air furnace on natural gas and it uses dug out water with a filtration system for the house. There is a septic field and holding tank out back. The electric is 220 V service. There is a gorgeous Quonset with stalls, cement floor and an upper loft to have view and watch animals. Also, there are a few sheds, one with permanent power and wood stove and the other has electrical cord to plug in to power and are both finished inside. Good to live and good to invest!!! (id:49663)
7c Otter Lane
Banff, Alberta
Looking across an alpine meadow to the neighbouring mountains, this two level Tatanga II townhome offers exceptional living space and privacy. One of the largest townhomes in the development with three bedrooms and multiple living spaces. Positioned above Banff townsite on Tunnel Mountain, this professionally managed complex is quietly located at the edge of town with trails at your doorstep. The lower level includes the master bedroom with ensuite, second bedroom, full bathroom, laundry, and family room. From the second bedroom, the spacious southeast facing deck walks out into the meadow and forest. On the main level, the open concept kitchen and living space has panoramic mountain views; there is a nook ideal for a home office or play space and the third bedroom. The deck on this level has majestic views and is a great spot for an outdoor dining area with its southwest exposure. In addition to the single car garage, there is a spacious storage room; hidden behind the pull out cabinet in the bathroom there is additional storage under the stairs. Both the living room and family have fireplaces creating a cozy living space. This mountain home allows you to explore and play in the mountains with a low maintenance lifestyle. (id:49663)
304075 549 Highway
Rural Foothills County, Alberta
Welcome to the epitome of spacious comfort on this expansive equestrian estate west of Millarville, where lavish luxury living and breathtaking mountain vistas harmoniously blend with a turnkey paradise for the discerning horse aficionado. Set on a remarkable 147.07 acres, this extraordinary estate offers an unparalleled lifestyle. The custom home, spanning 5,173 square feet, is a testament to fine craftsmanship and attention to detail. Step inside to discover cathedral ceilings that create an airy and grand atmosphere while the elegant American Cherry hardwood floors add warmth and richness to the living spaces. The spacious kitchen with dine-in island is bathed in natural light, allowing family meals to be enjoyed while taking in the luscious landscapes. A spacious primary suite offers peace and solitude while in floor heating warms the ensuite and runs thoughout the main level. Four fireplaces throughout the home create cozy gathering spots for friends and family. Immerse yourself in the wonders of the night sky with a private rooftop observatory where you can bask fireside in the splendor of a mountain view sunset or simply marvel at the celestial beauty above. Catch the game at your very own sports bar or get into game shape in an exercise room and sports court, there are endless entertainment options for guests. For the horse enthusiast this property provides the ultimate playground. Imagine having your horses right at your back door, with horse stalls available in an indoor heated riding arena set against the backdrop of the Canadian Rockies. The turnkey nature of the equestrian facilities allows for a seamless transition into the equestrian lifestyle. For the hobbyist or craftsman, the inclusion of two heated workshops provides ample space for pursuing your passions and honing your skills. Allow serene moments to wash over you in the shadow of the mountains while relaxing at the water’s edge where your guests can appreciate the quiet of a personal cottage. Located minutes from Kananaskis Country, the world famous Spruce Meadows, Bragg Creek & Calgary are a mere 30 minute drive, whie the mountains are a quick 60 min trip, allowing for easy access to city amenities from the comfort of the tranquility of the country. Fall in love with the unparalleled beauty of the mountainscapes that surround this property from the wrap around covered deck. Don’t compromise, with smart-home systems and Starlink internet connection throughout the house, arena and cottage, it is possible to enjoy modern living amongst rustic backdrops. Whether it's sipping a drink in the evening while taking in the majestic views or exploring the vast natural wonders nearby, this estate provides a remarkable setting for relaxation and rejuvenation. Don't miss the opportunity to own this equestrian haven, where every aspect of luxurious living and equestrian pursuits has been carefully considered. Embrace a lifestyle where horseback riding, stunning views, and loving memories await. (id:49663)
2222 211 Street
Bellevue, Alberta
Here's your little hideaway in a great little town, be it a weekend getaway home, downsizing home or starter home. This home doesn't need nothing to start living in, except you. The inside has a tongue and groove vaulted ceiling in the living room, including the kitchen, and all bedroom ceilings. Most of the electrical wiring has been redone along with other upgrades and improvements. There's a large backyard with a cube van box for storage of gardening equipment or recreational toys. (id:49663)
24314 Meadow Drive
Rural Rocky View County, Alberta
This private and luxurious estate home is ideally located in the prestigious community of Bearspaw Meadows, just a 2-minute drive from Calgary's NW City Limits. This 19.18-acre parcel features a 12,000 + square foot home, a private, world class 9-hole par-3 golf course, a clubhouse capable of handling large gatherings, as well as equipment maintenance and storage structures. The landscape is a seamless combination of natural forest, the golf course, numerous water features as well as professionally fabricated and maintained gardens. The home was designed and crafted with a brilliant combination of wood and stone that work flawlessly in sync with the grandeur of the structure and its surroundings. Entertaining here is a dream come true, whether for business or pleasure. The chef's kitchen is front and centre on the main floor, with soaring ceilings, plenty of natural light, a butler's pantry, dining space for 20+ seats, a cozy fireplace, commercial refrigeration and numerous access points to the west exposed patio. The lower walkout level has a games room, a second kitchen, 5 bedrooms, a Maplewood wine cellar, a wood burning fireplace with a gas log lighter, and a commercial style bathroom that can handle the largest of guest lists. The upper-level conference/sitting room is the perfect place to host your business meetings. Additional interior features include a total of 7 bedrooms, 10 bathrooms, 3 laundry rooms and plenty of sitting and office areas. Cold beer can be poured on tap from the main floor, the lower level, and of course from the Clubhouse. The golf course was designed by Gary Browning, a golf course Architect with a reputation for delivering high quality golf course consultation, design and construction services. This may be Alberta's finest 9-hole par-3 golf course. The Clubhouse structure is 1700 square feet on the main level. Commercial kitchen and bar equipment has been installed and gatherings here are typically catered by a local, prestigious, fine dining establishment. The lower level of the clubhouse is currently used for storage related to the operation of the clubhouse and golf course. The maintenance structure has a staff lunchroom, a full bathroom and a good mechanic's shop for onsite servicing and repair of the landscaping machinery. Furnishings, equipment, and property management are all in place and can be assumed, if desired. This one-of-a-kind offering would take a better part of a decade to recreate. Banff and the majestic Rocky Mountains are just a short drive away, Calgary's International Airport is about 20 minutes away, and Downtown Calgary is an easy daily commute. Reach out with any questions or to arrange a private tour. Your privacy and confidentiality are assured. (id:49663)
100, 80054 226 Avenue W
Rural Foothills County, Alberta
Fantastic Opportunity! Almost 20 acres with potential for sub-division with MD approval located just minutes from SW Calgary, the new SW Ring Road, Spruce Meadows, and Sirocco Golf Course. This special property is nestled in the foothills and offers stunning views of the mountains. Horse enthusiasts will be drawn to this property with the cross fencing providing 3 separate pastures and existing horse shelter. If you are looking for location, space, possible sub-division for future investment, and an amazing custom built bungalow….you just found it. The luxury walk out bungalow offers almost 3900sqft on the main floor plus a full walk out level, heated 3 car attached garage, and an additional 3 car detached garage that provides flexibility to convert to workshop or horse barn if you so desire. The spacious custom built bungalow features: 4 bedrooms, 3.5 baths, custom built curved staircase, crown moldings, vaulted ceilings, skylights, 3 fireplaces, gourmet upgraded kitchen, family room, living room, and dining room…the large floorplan allows for many options and opportunities. The lower walk out level is partially finished and presents many options for a secondary suite that would be subject to approval and permitting by the city/municipality. Almost 20 acres with potential for sub-division with MD approval, majestic views of the mountains, located just minutes from Calgary and Spruce Meadows, and a spacious custom built bungalow with endless opportunities for future development! (id:49663)
2 Via Fontana Di Leo
Out Of Province_alberta, Alberta
Own a VILLA and a GUEST HOUSE on an Acre of a Roman soil and live on it your Italian dream of a "DOLCE VITA". The property is Quietly nestled in the middle of Gerano mountains providing privacy, security, unobstructed views and at the same time just a few minutes drive from all amenities. The asking price includes the main Villa which is over 2800 sqft and a Guest House which is about 450 sqft. The free perk here is over 160 sqft attached wine cellar/pantry storage that could be easily turn into and cigar/rum tasting room or a total man's cave, up to your imagination. Totaling 5 bedrooms, 3 full bathrooms and 2 kitchens opens up to options of creating a rental revenue or hosting your friends and family while visiting you! Security system, via internet connection allows you to keep an eye on your property when you are not there. Please don't hesitate to contact us with any questions or to arrange a private showing for you. Right now, private showings with the listing realtor assistance being booked for between the 10th-14th of June and the 8th-11th of July. Showings also available beyond those dates and will be confirmed based on requests received. (id:49663)
140 Kootenay Avenue
Banff, Alberta
Charming older home on large, secluded corner lot with terrific southern sun exposure and fantastic views of Mount Rundle, Sulphur Mountain, and the iconic Banff Springs Hotel! This character home has plenty of life left in it and has been very well cared for throughout. The upper main level consists of four bedrooms, two bathrooms, kitchen and eating area, formal dining room, office, large living room with beautiful rock faced wood burning fireplace and massive balcony with unbelievable mountain views! The lower level consists of two more bedrooms, bathroom, sauna/jacuzzi room, laundry/utility room, office/den and double car attached garage. This is a unique family home, in a sought after location, on an 11,992 sq.ft. lot. This is an excellent family home with a beautiful yard with loads of potential for redevelopment along with subdivision opportunities! Additional photos coming soon! (id:49663)
1427 37 Street Sw
Calgary, Alberta
Attention smart investors, opportunity is knocking! Great development potential. A 4-plex with three 2-bedroom apartments and one 1-bedroom apartment, located right across from the Westbrook Mall in the sought-after community of Rosscarrock, Right on 37 Street SW, a block north of 17th Avenue. Near Rosscarock LRT Station and the newly opened library (walking distance), minutes’ drive to downtown. Close to parks, shopping, and all amenities. Laundry is in suite. Currently, all 4 units are rented with combined rent of $5550/month. Tenants would like to stay after ownership changes. (id:49663)
244027 Horizon View Road
Rural Rocky View County, Alberta
INVESTOR & BUILDER ALERT! Unlock the Potential in this Acreage for Sale in Springbank, Alberta with Exciting Development Opportunities. This exceptional property offers a rare opportunity to own a beautiful acreage with significant development potential. With about 20 acres of scenic countryside offering breathtaking views of the Rocky Mountains, this property is perfect for developers seeking to create a unique and desirable community. This property is approved to be subdivided into 9, two-acre Country Residential lots by Rocky View County. The property also features a large 4-level-split 1960’s custom-built home that is perfect for those looking to live on-site while developing the property or keep the current long-term tenant. The home is beautifully appointed with vaulted ceilings and many updates over the years including a large kitchen with granite countertops, spa-like bathrooms, and comfortable living spaces. Large windows throughout the home provide stunning views of the surrounding landscape and the Rocky Mountains. Located in the heart of the Springbank community, this property offers easy access to a wide range of amenities, including shopping, dining, and entertainment options not to mention a short 4 minute drive to Calgary City Limit and only a 20-minute drive to downtown Calgary. This property is located about 3 kilometers from the new ring road (Stoney Trail) which provides easy and quick access to this property . It is also in close proximity to highly regarded public and private schools, making it an ideal location for families. Don't miss your chance to unlock the potential of this exceptional property. Schedule a viewing and learn more about the exciting development opportunities available in Springbank. (id:49663)


