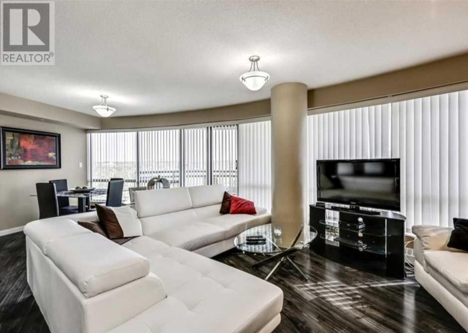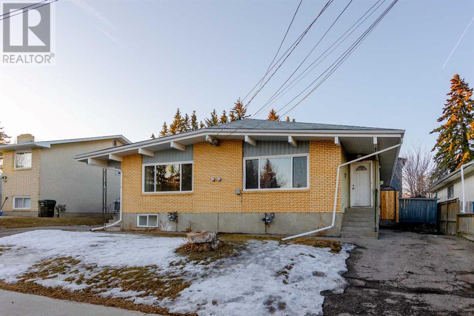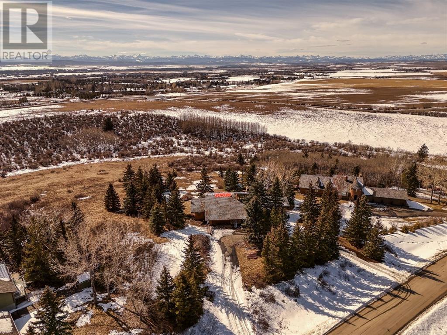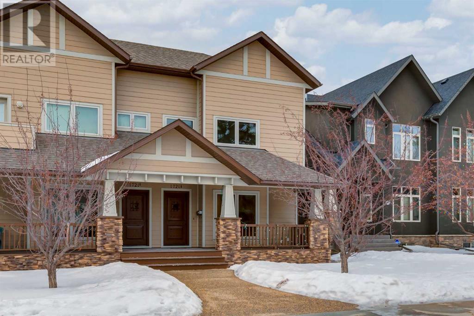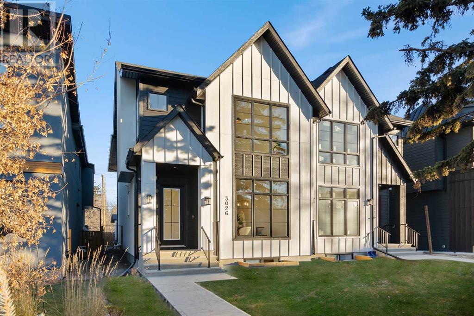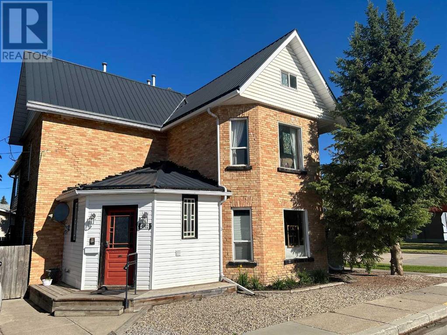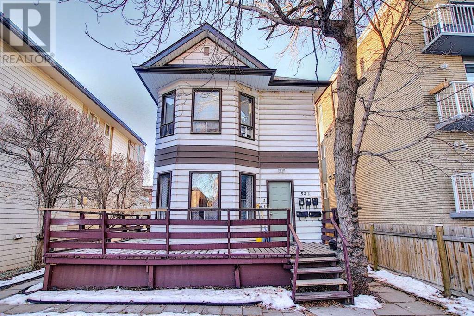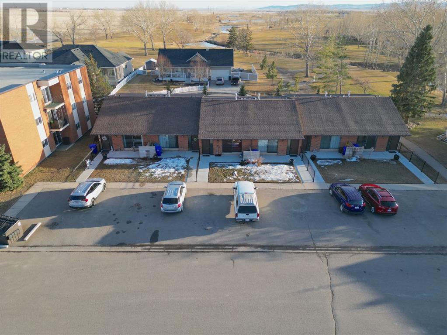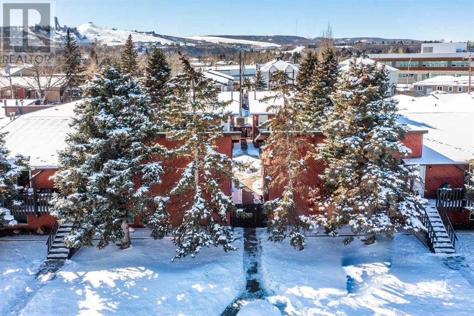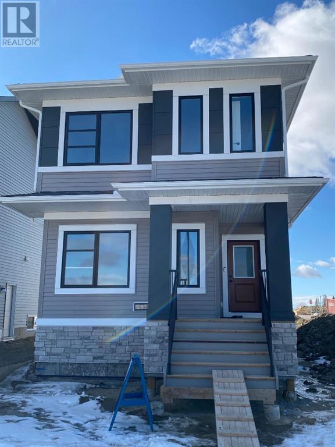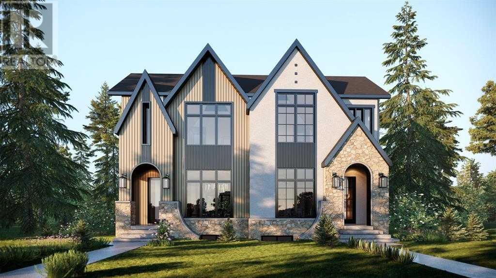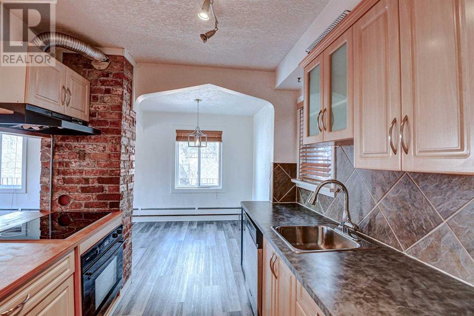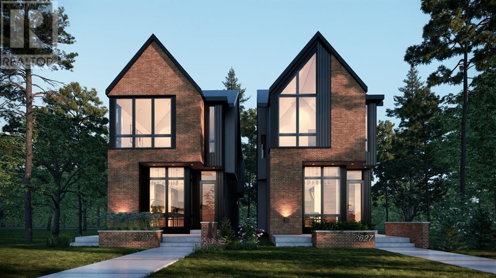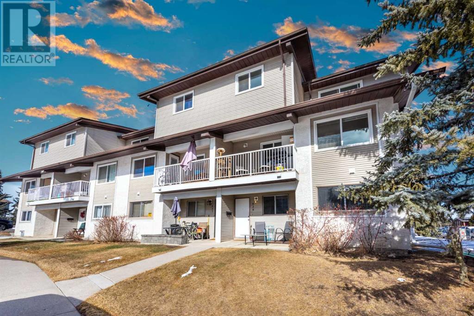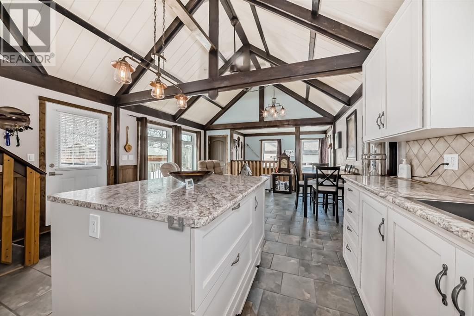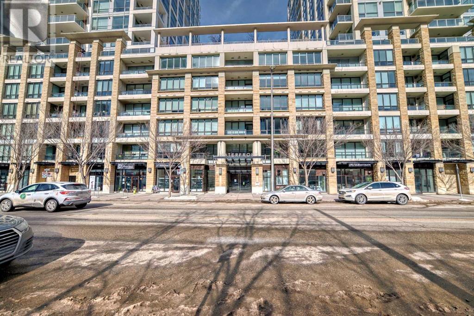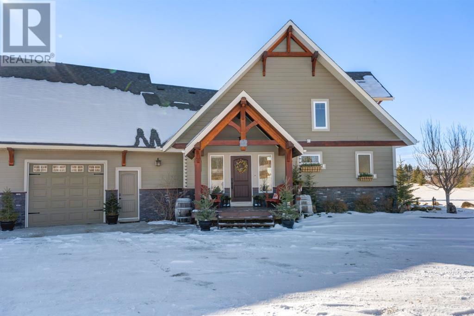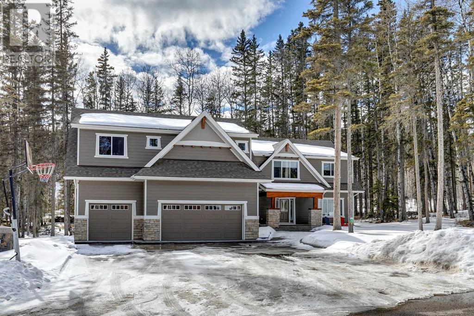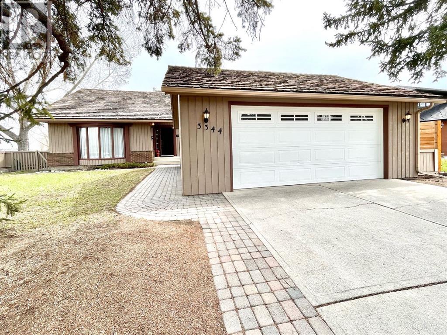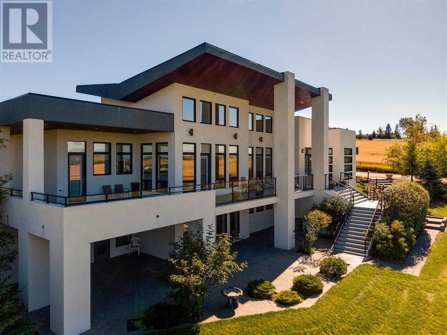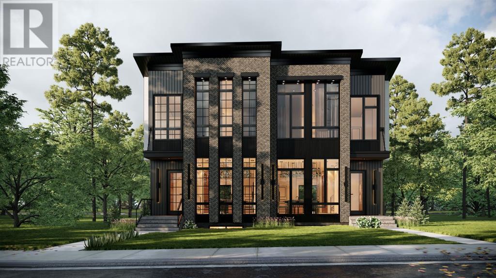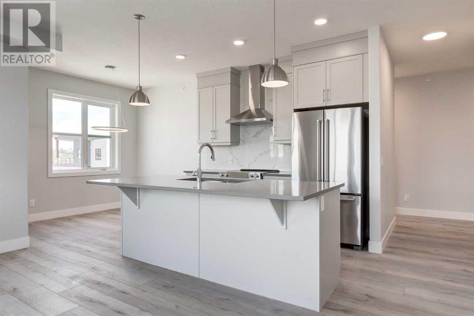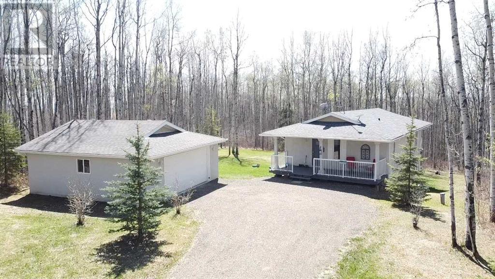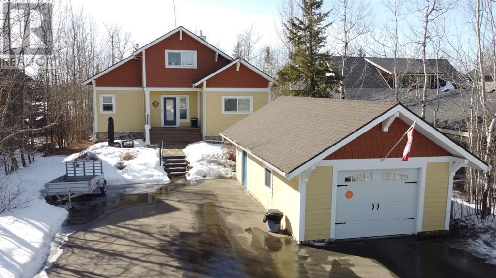SEARCH & VIEW LISTINGS
LOADING
502, 1088 6 Avenue Sw
Calgary, Alberta
Welcome to your beautifully renovated oasis in the heart of Calgary! Located in the BARCLAY AT RIVERWEST , this stunning condo unit offers a perfect blend of luxury and convenience. As you step inside, you'll be greeted by an abundance of natural light pouring in through the sunny floor to ceiling windows, creating a warm and inviting atmosphere throughout the space. The expansive living area boasts hardwood flooring, neutral paint colors ,and features a cozy fireplace, perfect for relaxing evenings or entertaining guests. You will also enjoy a seamless flow into the formal dining and beyond into the spacious kitchen with island. This condo offers TWO bedrooms, TWO bathrooms, and a large DEN/OFFICE providing ample space for a family or guests. There is a large deck off of the living room as well as off the primary bedroom suite. The spacious open kitchen is a chef's dream, equipped with sleek granite countertops and plenty of storage space. Whether you're preparing a gourmet meal or enjoying a quick breakfast at the breakfast bar, this kitchen is sure to impress. BARCLAY AT RIVERWEST offers a pampered lifestyle with an abundance of amenities including: INDOOR POOL AND JACUZZI, FITNESS CENTER WITH GYM, OWNER'S LOUNGE, BILLIARDS AND GAMES ROOM, FULLY EQUIPPED PARTY ROOM FOR ENTERTAINING, and CONCIERGE! Also, take advantage of the BIKE STORAGE and VISITOR PARKING. With your unit, you will enjoy assigned parking and storage to ensure convenience and peace of mind. With its prime location in the heart of Calgary, this condo offers easy access to shopping, dining, entertainment, river pathways, Prince's Island park and transportation options (LRT one block away.) Whether you enjoy the vibrant downtown scene or the tranquility of nearby parks, the Bow river and green spaces, you'll love calling this condo home. Don't miss your chance to experience luxury urban living at its finest. Schedule a showing today and discover everything this condo has to offer! (id:49663)
405/407 28 Avenue Ne
Calgary, Alberta
Welcome to 405 and 407 28 Ave NE, a lucrative side-by-side single title duplex featuring separate entrances for each side, totaling four doors—one for upstairs and one for the basement on each side. This unique setup includes two illegal basement suites, offering the potential to accommodate up to four rental groups, yielding $8,000 per month in income. Currently, all units are rented out, presenting an excellent investment prospect. Situated within walking distance to schools, shopping, parks, and The Winston Golf Club, this property ensures convenience for tenants. Moreover, its proximity to transit facilitates commuting, while being just minutes away from downtown, YYC airport, UofC, SAIT, and Foothills Hospital. Don't miss this chance to capitalize on both immediate returns and future growth potential in Calgary's real estate market. *Viewings available to conditional offer only to minimize disturbance to tenants. (id:49663)
230 Artists View Way
Rural Rocky View County, Alberta
Perched majestically above the serene Springbank Valley, this property is a sanctuary of tranquility, offering panoramic mountain views and the allure of countryside living at its finest. Get ready to embark on the ultimate renovation journey and transform this mid century gem into your dream country side retreat(build plans included along with current home and land)With a sprawling 5500 sqft of living quarters filled with potential, this solid home is a blank canvas awaiting your creative touch. Imagine waking up to the stunning vistas framed by expansive windows and soaring open beam ceilings, creating a sense of awe-inspiring spaciousness.Step inside to discover a wealth of possibilities on the main level, featuring a large kitchen, a cozy dining area, a welcoming living room, and two serene bedrooms, including a primary suite with 5pc ensuite. Descend to the lower level to uncover three additional bedrooms, additional 4 pc bath, and office space, promising ample room for both relaxation and productivity.Conveniently located just a stone's throw away from Upper Westside Amenities and a short drive from the majestic mountains, this property offers the perfect blend of rural tranquility and urban convenience.Don't just imagine your dream home—bring it to life in this breathtaking mountain haven! Contact us today to seize this incredible opportunity and embark on your renovation adventure. Your mountain view paradise awaits! (id:49663)
1721b 1 Avenue Nw
Calgary, Alberta
Nestled along one of Hillhurst's most favoured streets, this distinctive, tailor-made residence beckons its fortunate new residents. Its charming exterior captivates with a welcoming front veranda leading to a tiled entryway with a convenient walk-in closet. Discover the choice between a formal dining room or living area, complemented by a two-piece bathroom. Ascend to the heart of the home, a two-storey vaulted great room offering a bespoke kitchen featuring a walk-in pantry and central island. Sunlight dances through a stained glass mosaic depicting the iconic NYC skyline, infusing the space with warmth and character. Step through patio doors onto a south-facing deck, leading to a serene concrete patio and access to the insulated, dry-walled garage. Upstairs, the primary bedroom awaits with a generous walk-in closet and a luxurious six-piece ensuite offering dual sinks, a shower with body wash feature, and an indulgent soaker tub. Conveniently adjacent, find the laundry room. The lower level is fully developed with a spacious family room, games area, and another full bathroom. Extras include air conditioning and rough-in for in-floor heating. Enjoy the convenience of residing in a sought-after community and being within walking distance of Riley Park, Kensington's vibrant amenities, all levels of schools, shopping, downtown, public transit, and the Bow River pathway system. (id:49663)
3028 27 Street Sw
Calgary, Alberta
HIGH END FINISHES | WEST EXPOSURE | GLASS FEATURE WALL | VAULTED PRIMARY SUITE | SECONDARY BEDROOMS WITH TRAY CEILINGS | WALK-IN CLOSETS IN ALL BEDROOMS | HOME GYM | BUILT-IN WORK SPACE | Welcome to true luxury, inner-city living, where your home encompasses the best of both worlds – a house you’re proud to call home, and a community that receives you with open arms. Situated in the heart of KILLARNEY, a lively & active neighbourhood with mature trees and contemporary infills, with an active community association with a garden and many fun classes and activities to join! The convenience doesn’t end there – every inch of this floorplan has been thoughtfully designed for your family. The open-concept main floor features a chef's inspired kitchen with ceiling-height custom cabinetry, a modern tile backsplash, designer pendant lights, & a vast waterfall island with ample bar seating, plus built-in feature lighting in the shelves for a truly contemporary aesthetic. Nicely finishing the kitchen is the upgraded stainless steel appliance package, which includes a double wide Full Fridge/Full Freezer, gas cooktop w/ custom hood fan, built-in wall oven, microwave, & dishwasher. The spacious living room centres on a stunning gas fireplace with custom tile, wood mantle, and built in storage. The large dining room offers oversized windows, allowing lots of natural light into the home, and the front foyer and back mudroom both host built-in closets and the rear has direct access to the elegant 2-pc powder room with stunning skirted quartz sink. A full-height glass wall takes you upstairs, where you're greeted with hardwood floors, and the elegant primary suite showcases a soaring vaulted ceiling, oversized windows, and a spacious walk-in closet w/ built-in shelving. The spa-inspired ensuite is stylishly finished with heated tile floors, quartz countertops, dual under-mount sinks, a stand-alone soaker tub, and a stunning glass shower with rain shower and handheld shower heads. Two additional bedrooms each feature walk-in closets and soaring TRAY ceilings and share use of the 4-pc main bath w/ tub/shower combo w/ full-height tile surround. A built-in workstation is perfectly situated outside the secondary bedrooms and is perfect for a home office or homework station! There’s also a lovely laundry room w/ upper and lower cabinetry, quartz counter, and tile flooring. Downstairs, the fully developed basement has upgraded carpet w/ 8lb underlay, a large fourth/guest bedroom w/ built-in desk, and a spacious rec room with a full wet bar. Rare for many homes, this level also features a fully loaded home gym area with sport flooring! Killarney offers your family a vibrant lifestyle while still showcasing a touch of quiet suburban appeal. Shopping, restaurants, and recreation are all within easy reach – Marda Loop is only a 5-minute drive away, and downtown is easily accessible via Bow Trail or Westbrook LRT. Move in today and start enjoying this stunning home and 10/10 location! (id:49663)
4902 51 Avenue
Olds, Alberta
Discover an exceptional investment opportunity with this downtown triplex, with revenue potential. Comprising three legal suites, this property boasts versatility and convenience. The first main floor legal suite features two bedrooms, a 4-piece bath, a cozy living room, and kitchen, with a private entrance to the backyard. The second, main floor legal suite offers one bedroom, a 4-piece bath, an updated kitchen, and a living room. With its own private entrance to a charming deck. Shared laundry facilities on the main floor provide practicality. The third legal suite, which is the entire second floor, presents three bedrooms plus a bonus room with a walk-in closet, a spacious kitchen, a large living room, and a 4-piece bath. The property is complete with a beautiful fenced backyard and three dedicated parking spots. Perfectly situated downtown, close to shopping and restaurants, this triplex is an enticing investment opportunity. Come explore the potential of this income-generating property firsthand. (id:49663)
521 22 Avenue Sw
Calgary, Alberta
Prime Investment Opportunity with a 6.68% Cap Rate in the Mission / Cliff Bungalow District of Central SW Calgary - Moments from Starbucks and the Dynamic 4th Street Scene!Seize the chance to own a remarkable investment on a prime 37'x120' lot within Calgary's coveted Mission district. This well-maintained 5-plex, standing proudly on a scenic, tree-lined street, blends the vibrancy of urban living with the enchanting allure of its early 1900s origins. Skillfully converted into five illegal suites (four 1-bedroom and one 2-bedroom), this two-story building captivates with each unit's unique character, enhanced by modern amenities including a complete set of appliances (five refrigerators, five stoves, one dishwasher, and one combination washer/dryer, two washers & 1 dryer). Units #1, 3, 4, and 5 are being sold fully furnished, included in the sale price - you are ready for business!Recent renovations underscore the property’s commitment to quality and comfort, with new shingles installed in 2021 and the bathrooms in suites #1 and #2 completely remodeled in 2022, offering a contemporary living experience.Strategically situated, the property grants unbeatable access to the lively corridors of 17th Avenue and 4th Street SW, renowned for their rich assortment of dining, nightlife, and boutique shopping. It's a haven for those who thrive on an active lifestyle, with the MNP Community & Sport Centre and picturesque bike paths along the Elbow River just a stone's throw away. The convenience of biking or taking transit to downtown Calgary adds to this investment's allure.This investment shines with a robust 6.68% cap rate, underlining its status as a high-performing asset. Four of the five illegal suites have been operating as lucrative Airbnb short-term rentals, a testament to their consistent demand and the property's income-generating prowess. Currently, only 1 is operating as an AirBnB with the balance on long-term leases. In addition, four parking spaces at the rear enhance its attractiveness and functionality. Whether your goal is to bolster your rental portfolio with a property boasting a solid revenue history and recent upgrades or to explore future development possibilities on this versatile lot — be it constructing your dream home or a new multifamily unit — this opportunity is ripe with potential. Invest in a locale that offers both growth and a lifestyle that's hard to match. (id:49663)
13 Chinook Crescent W
Claresholm, Alberta
Investors check this out! Massive potential with this one! This 6 unit row/ townhouse is located in the Town of Claresholm close to the Hospital and Doctor's clinic and backs onto the Claresholm golf course. With plenty of walking paths, there are tons of outdoor areas to enjoy. Each unit is a front/ back split with a total of 1144 sq/ft on all three levels. Each unit has 4 bedrooms, 1.5 bathrooms and the property has had many renovations and upgrades over the years. Five of the units are fully rented and the last unit has been left vacant for showings. Each unit has its own title and are individually metered for utilities. The process for turning these units into a condo has begun if the new owners wanted to convert they could. The units are currently being rented to primarily seniors. (id:49663)
4607-4611 73 Street Nw
Calgary, Alberta
Incredible opportunity to acquire 12 condo-titled townhomes on a massive lot in the heart of Bowness! Each of the 12 townhomes boasts identical 2-bedroom bi-level layouts, featuring 1 full bath and washer/dryer hook-ups, with the option to build a second bathroom. These generously sized units are thoughtfully designed, offering a spacious upper level comprising a living room, kitchen, dining area, and laundry room, while the lower-level hosts two bedrooms with walk-in closets and a full bathroom. This condo-titled building has excellent upside potential, conveniently located just one block away from Bowness High School and the Bowness Community Centre. Situated on a sizable M-C1 lot measuring 120 ft. x 150 ft. The property is fully leased, with each townhome having separate entrances and just over 1000 sq ft of rentable space. Additionally, each unit features its own furnace and hot water tank, with tenants responsible for their own utilities. Rear parking has 12 stalls, each equipped with electrical hook- ups, supplemented by plenty of street parking. Bowness is on the rise as an emerging neighborhood with ongoing new development, due to its close proximity to the Bow River, University of Calgary, Market Mall, and easy access to the Trans-Canada Highway. (id:49663)
255 Vista Road
Crossfield, Alberta
This beautiful McKee "built green" home located in Vista Crossing is exactly what you've been looking for! A spacious 3-bedroom home with an upper floor bonus room, a main floor den/office, and a side entrance to the basement. In a quaint and inviting setting, it truly is a dream family home. The kitchen features a large kitchen, pot drawers, quartz countertops, stainless steel appliances, and a large pantry. Luxury vinyl plank throughout the main floor, large windows for lots of natural light and designer detailing adds to the charm! Upstairs, the owner's suite includes a walk-in closet and ensuite along with two additional bedrooms, a full bathroom, laundry room and bonus room. This home is close to schools, playgrounds, and more! There's so much included in this brand new home! (id:49663)
736 22 Avenue Nw
Calgary, Alberta
PRESALE OPPORTUNITY--- SECONDARY LEGAL basement suite with 3 Bedrooms. In total 6 bedrooms & 4 bathrooms & double garage. This brand-new SEMI-DETACHED INFILL around 3165 sq ft of living space in the peaceful Mount Pleasant neighborhood south backyard. Inside, the main floor is open and spacious, 10 ft ceiling with natural light shining through windows all day long across the welcoming front foyer w/ a built-in bench and a lovely dedicated dining area, Quartz countertops, custom cabinetry, built-in pantry makes everyday cooking easy and convenient. An oversized central island, stainless steel appliances, patio door, gas fireplace, elegant powder room, and the spacious mudroom w/ tile flooring and full-wall built-in bench w/ hooks completes the main floor level. In Upper floor, the master suite enjoys a vaulted ceiling and large walk-in closet w/ built-in shelving, while the En suite features a barn door entrance, heated floors, a free-standing tub, a fully tiled STEAM shower w/ bench and quartz counters. The upper floor also includes two big size bedrooms and full 4 Pc bathroom, a full laundry room. But that's not all! This property also features a 3 bedrooms LEGAL basement suite with rental income potential, providing endless possibilities. Live upstairs and rent out the basement to generate extra income or use it as a separate living space for guests or extended family. Families will appreciate the proximity to St Joseph Elementary Junior High School and Ecole de la Rose Sauvage, making it an ideal fit for those with children. With an estimated completion date of Nov/Dec 2024, now is your chance to secure this exceptional home in the perfect location and make it your own. Just a quick 2-minute walk from Confederation Park, this home offers convenient access to downtown via Centre, 4th, and CENTER streets. Don't miss out on this unparalleled opportunity. Contact us today to learn more! $15,000 credit for appliances. (id:49663)
1218 7 Street Sw
Calgary, Alberta
** Fabulous Retro Home, in the heart of the beltline…. ** Charming neighborhood on a quiet street, with beautiful trees. Spacious 973 SQFT, with such a great layout, perfect for entertaining.. The 2 bedrooms are a big size and the bathroom is also pretty large! The character in this home, which includes the exposed brick industrial style kitchen, 🙂 this amazing location is easy for those who want to walk around everywhere downtown, the transit, restaurants shopping are all within walking distance… included is one assigned parking stall #6 outside. (id:49663)
5020 21a St Sw
Calgary, Alberta
Welcome home to 5020 21A St SW in the stunning location of Altadore. This home is planned with ingenuity and built with integrity by Homes by Mountain View and the interior is designed by House of Bishop. and is currently under construction and offers top-notch finishes & features, including over 2800 sq ft of living space across 4 beds & 5 baths. Upon entry you are welcomed into the open-concept main floor features a chef’s inspired kitchen, and a huge island with ample bar seating, along with a spacious living room. Finishing off this level, the large dining room a 2 piece powder room, and a mud room. Continued up the stairs to the upper level you will find the spacious primary bedroom, with an impressive his and her walk in closets, as well as a spa-like 5-piece ensuite with dual sinks, a soaker tub, and a standing shower! Both additional bedrooms have their walk-in closets, one with its 2-piece bath, which is bright and generously sized sharing the 4-piece main bathroom. Downstairs, the fully developed basement offers your family a large entertainment area, with a wet bar. The 4th bedroom is perfect for a guest bedroom and a 4-piece bathroom! Finishing off this floor is a pocket office! . Ideally located close by are the multitude of amenities, restaurants and shops throughout trendy Marda Loop. This sophisticated new build has been meticulously constructed and exceptionally well planned out to include every modern luxury plus an unbeatable location in the heart of trendy Altadore. Book your viewing today! (**2 HOMES ARE AVAILABLE AND CURRENTLY UNDER CONSTRUCTION**) (id:49663)
428, 200 Brookpark Drive Sw
Calgary, Alberta
Prime Investment Townhouse in Braeside – Ideal Entry-Level Price, High PotentialQuick Sale Alert! Entry-Level Investment in Braeside: Modern Living with Community AppealType: 2 Bedroom, 1 Bathroom Townhouse. Parking: Assigned Stall. Location: Braeside, Calgary – Rich in Amenities and Community Spirit. Price: Attractive Entry-Level Investment. The owner pays gas and electricity outside condo fees.Discover a rare investment gem in Braeside, a vibrant community known for its perfect mix of city convenience and serene living. This 2-bedroom, 1-bath townhouse is an excellent entry-level investment opportunity, offering a modern lifestyle at an attractive price.Step into a world of style and functionality with an open-plan layout accentuated by a cozy kitchen featuring cabinets, laminate countertops, and appliances. Updated interiors include carpet, tile, and hardwood flooring, creating a welcoming atmosphere for tenants and homeowners alike. Situated in a peaceful location, the townhouse consists of a West-facing patio for relaxation. An assigned parking stall adds to the convenience. Location is key, and this property is ideally situated near Glenmore Reservoir, Costco, Fish Creek Park, and various new shopping plazas. Essential amenities such as schools, parks, public transit, and recreational facilities are easily accessible.Perfect for those looking to settle down or seeking a profitable rental investment, this property stands out with its blend of tranquillity and easy access to urban perks. This Braeside townhouse is not just a home; it’s an opportunity for growth, community involvement, and a lifestyle of ease and elegance. Don't miss out on this chance to invest in a strategically located, financially rewarding property. Act now and own a piece of Braeside’s charm! (id:49663)
3 Kaylee Crescent
White Sands, Alberta
Welcome to your private retreat in the Summer Village of White Sands! Nestled in a cul-de-sac a short walk from the sandy shores, this charming year-round home offers the perfect blend of comfort, convenience, and lake living.As you approach, the allure of this property is evident with its lush, private yard enveloped by mature trees ensuring both privacy and space. Ample parking welcomes you, with additional storage available in the sheds for all your beach gear and outdoor equipment.Stepping inside, you're greeted by the inviting warmth of vaulted ceilings on the main floor, creating an airy and spacious atmosphere. This level boasts two cozy bedrooms and a 3 piece bathroom.The bright and functional kitchen is adjacent to the eating area which is complete with views of the lush surroundings.Ascending to the loft, currently utilized as a bedroom, the possibilities are endless. Transform this versatile space into a serene retreat, a home office, or a creative studio - let your imagination soar.Downstairs, the full basement, with 9 foot ceilings, provides additional living space with a third bedroom and 2 piece bathroom, ideal for extended family visits or as a private sanctuary. A storage room ensures organizational ease, and a large utility room/laundry room to finish it off. The heated oversized double detached garage offers not only ample space for vehicles but also a convenient bathroom, storage room, and workbench with cabinets - perfect for DIY enthusiasts and hobbyists alike.Outside, a covered gazebo invites al fresco dining and relaxation, sheltered from the elements yet still immersed in nature's beauty. Whether hosting summer barbecues or simply unwinding with a book, this outdoor oasis promises endless enjoyment.Experience living in White Sands - where every day feels like a vacation and every moment is infused with the tranquility of lakeside living. Don't miss your chance to call this property home. Only 20 minutes to Stettler and 2 hours from C algary & Edmonton. Schedule your showing today! (id:49663)
238, 222 Riverfront Avenue Sw
Calgary, Alberta
Open house 6.29 from 1-4 PM, please call Felix 4036306698 . Investor Alert! Spacious 1 bedroom, 2 bathroom plus 1 flex home in unit of Tower B at Riverfront. Great kitchen with large island and premium concealed appliances behind custom millwork. 2 secure underground parking stalls and one large storage are included. Located between Calgary's downtown core and Prince's Island Park, the homes at Riverfront are a great place to call home. Residents have access to over 6000 sqft of amenities including private owner's lounge, fully-equipped fitness centre and yoga studio, indoor whirlpool and steam rooms, private movie theatre and executive concierge. DO NOT MISS IT. (id:49663)
4319 Twp Rd 290
Rural Mountain View County, Alberta
Nestled on a picturesque 5.6 acre parcel overlooking and backing onto the serene Dogpound Creek, this exquisite property offers a tranquil escape just 20 minutes north of Cochrane. The charming home boasts timber accents, hardy board siding, and a spacious south-facing covered deck perfect for soaking in the valley views. With a gas hookup for the BBQ, it's an ideal setting for outdoor entertaining and relaxation. Inside, the vaulted pine ceilings with pot lights create a warm ambiance, complemented by slate and hardwood flooring throughout. The main floor features a Knotty Elder kitchen with a gas stove, custom barn board island, and a large pantry, all while providing stunning views of the creek to the south.This luxurious home includes 3 bedrooms, 2.5 baths - all with in-floor heating, and a large bonus room above the garage also equipped with in-floor heating, offering over 3200 sq ft of total living space. The basement, with 9 ft ceilings, in-floor heating and features a large cold room for added convenience. Outside, a hot tub and pergola provide the perfect spots to enjoy the sunrise or sunset in peace. The property also boasts a spacious garage with in-floor heating, a shop with gravel floor that is ( 30 x 32 with a 12 x 12 door) , and a variety of beautiful trees, all maintained by an underground sprinkler system. With the added benefits of an iron filter, reverse osmosis system, and water softener, this home ensures the purest water quality. Experience the tranquility and luxury of rural living with easy access, just 10 minutes south of Cremona, 20 mins north of Cochrane or 35 mins from NW Calgary , making it a truly unique and inviting retreat. (id:49663)
211 Hawk's Landing Rise
Priddis Greens, Alberta
PRIVACY, FOREST and the PRIDDIS GOLF COURSE are the main attractions of this location, let alone a QUIET CUL-DE-SAC with like-minded families that want to have space inside and out! over 4,800 sqft of DEVELOPED LIVING SPACE! Only 35 minute commute to downtown Calgary. This home is perfect for the growing family, or blended family! This 2 Storey SOUTH backing home offers incredible division of space, so all members can do their thing and yet, large open spaces like the Kitchen, Dining and Living Room offer common areas to hang! Main floor is super inviting, with the only private area being a main floor Office – great for working at home!! Great floor plan offers huge South windows for that natural light, views of the treed yard all year long! TV Media area in Living Room, great for entertaining on the Main floor, fireplace in the Living Room and a large island in the Kitchen, with quartz c-tops, makes for easy preparation and fun entertaining! Plenty of storage with a walkthrough pantry, plenty of countertop space for the chef in the family, along with Stainless Steel appliances including a Gas Stove! Oversized deck off the Nook/Dining area, central Dining Room table is casual yet easy to see the Dinner parties happening! Watch the kids play outside, ample room with a lower aggregate patio down from the large Deck with gas line for BBQ and Heater / Fire table! Huge Mudroom and Hall lead to an oversized Heated Triple Garage, currently with a Gym setup!! With the Driveway, you could park 9 cars! 4 bedrooms plus a Huge Bonus / Media Room up, 4-piece Main Bathroom with separate shower and Double sinks for the kids. Primary Bedroom is very spacious and offers enough space for a King bed. Ensuite is to die for, with oversized separate Shower with Bench from large Soaker tub, Double sinks and a large walk-in closet with built-ins! Lower level offers another bedroom, a 3-piece bathroom with a stunning oversized Shower! Games Room fit for a Pool Table, has a wet bar with m ini-fridge, nice accents, and another space for family members to pick away at their guitar, planning their next little ditty! Hot tub included, AC for those warm summer nights – This home at this price is a must and allows you to get into a prestigious community with one of the best golf courses in North America! 15 minutes to Safeway and Shawnessy Station, let alone quick access to Bragg Creek and the Mountains!! Lovely area, great community, great school district only 10 minutes to Red Deer Lake School by bus!! (id:49663)
3344 Palliser Drive Sw
Calgary, Alberta
Fantastic panoramic views of South Glenmore Park from this meticulously maintained five-level split residence with over 2400 square feet of developed living space that also sides onto a greenbelt. As you approach the home, there is mature landscaping framed by several majestic trees. Outback, a paver patio is surrounded by lush greenery, providing the perfect spot for enjoying those warm summer evenings. Stepping inside, you're welcomed into a spacious living room adorned with a vaulted ceiling. The north side of the house boasts numerous windows, allowing natural light to stream in and illuminate the space, while offering panoramic views of the surrounding greenery. A highlight of the living space is the bonus room mezzanine, overlooking the living room, providing a versatile flex-room. This unique feature adds interest and further enhances the sense of spaciousness within the home. Adjacent to the living room, a formal dining area awaits. The well-appointed kitchen offers plenty of cabinetry, counter space and a place for a kitchen table set. The house boasts five bedrooms, each offering its own sanctuary of comfort and privacy. The primary bedroom, in particular, stands out for its grand size, boasting an ensuite bathroom and ample closet spaces. On the lower level, there is a very spacious family room, complete with a brick wood-burning fireplace and lots of room for a large sectional and home theatre. Plenty of storage areas throughout the house ensure that organization is effortless and clutter-free. A 24x24 garage and a spacious driveway offer ample parking. The schools nearby offer the International Baccalaureate and G.A.T.E programs. As well, views of the waters of Glenmore Reservoir can be seen from the balconies. (id:49663)
16159 265 Avenue W
Rural Foothills County, Alberta
Indulge in UNPARALLELED LUXURY with this stunning EXECUTIVE WALKOUT BUNGALOW boasting breathtaking PANORAMIC MOUNTAIN and SUNSET views, nestled on 4.39 acres only 5 minutes from Macleod Trail South, near Stoney Trail. Crafted with meticulous attention to detail, this magnificent home is perfect for entertaining, featuring 5 bedrooms & 4 bathrooms. The double door front entry gives a sense of grandness and allows a view of the OPEN FLOOR PLAN, SOARING 12-20ft CEILINGS, and CUSTOM DETAILS throughout - all flooded with natural light! Many updates & upgrades have been done including a newer CHEF-INSPIRED kitchen featuring SOFT-CLOSE wood cabinetry with LED lighting, 2 color tones of GRANITE and a custom 8 person granite table in the eating nook. The island features LIGHTED CABINETRY, wine cooler, extra seating, and a single sink with purified water. Off the kitchen, you will find an enormous WALK-THROUGH PANTRY with convenient direct access to the garage. The grand combined living and dining room are tastefully separated by a 21ft high 2-way GAS FIREPLACE, access doors to the WRAPAROUND COMPOSITE BALCONY with gas line for a BBQ or heater. The DELUXE MASTER SUITE features a double door entry with private access to the balcony, a massive walk-in closet, 6pc ensuite bathroom with corner jetted tub and double vanity. The 2nd bedroom on the main floor is spacious, currently being used as a home office/guest room. To complete the main level is a 2pc bathroom, large mudroom off the garage entrance, and laundry room complete with a sink and countertop. As you enter the lower walkout level, you will find a large family/games room and access to the AGGREGATE PATIO outside! There is also a full kitchen with breakfast bar, plus the 3rd and 4th bedroom which share a Jack&Jill bathroom with double vanity. The flex sun room off the family room is perfect for a home office, sun room, or quiet space - has blinds on doors/windows for possible extra bedroom! The FANTASTIC MEDIA ROOM offer s theatre seating, wall mounted TV, and custom mood lighting. There is a 4pc bathroom off this space as well as a 5th bedroom! Both levels have IN-FLOOR HEATING with many separate zones for consistent and efficient heating control and 3 A/C units with venting installed during construction. This acreage is exceptionally well landscaped with trees, garden areas, fire pit, and a lush lawn. This immaculate estate has been well maintained by the current owner who completed the landscaping and installed the new HIGH END KITCHEN and appliances. Attached is an OVERSIZED TRIPLE GARAGE, some would say quadruple garage as there is still room for your sports car. The road to this home is FULLY PAVED, including the long driveway, extra room for your RV/trailer etc. without blocking any views! This is truly a rare home with countless stunning features, ideally located with easy access to all south areas of Calgary, including the new South Health Campus. (id:49663)
506 28 Ave Nw Avenue
Calgary, Alberta
Welcome home to this beautiful PRE-SALE OPPORTUNITY W/ A 2-BED LEGAL SUITE on this stunning infill duplex on a highly desired street and community of Mt. Pleasant! This 2-storey home offers over 2800 SQFT of living space, featuring 5 bedrooms, 4 bathrooms, and a bonus room! As you step into the home, you are welcomed by the spacious, open-concept dining room, with views to your expansive kitchen with lots of storage and counter space, not to mention the additional butler's pantry! Stepping away from your kitchen, you step into your own cozy gathering living space which is perfect for a relaxing evening. The 2 piece bathroom and back entrance with a large mudroom offering plenty of space to store shoes and outerwear, completes this floor. Making your way to the upper floor, you’ll find your large master bedroom, with your spa-like ensuite layout featuring a large walk-in shower, soaker tub, and his and her sinks, making this space your getaway retreat! Two large secondary bedrooms, bonus room/office space, contemporary laundry + full additional bathroom also complete this floor. The basement showcases a legalized suite with 2 spacious bedrooms with a full-size kitchen, living area, and another full-size bathroom. Located on a quiet street, close to shops, transit, parks, schools + a quick trek down to the restaurants. This completed home will be a must-see! (id:49663)
2103, 2117 81 Street Sw
Calgary, Alberta
The Whitney is an impeccably designed boutique condo building, situated in the esteemed Aspen Park/Springbank Hill area. Your new home graces one of the finest locations, nestled beside a protected environmental reserve (ravine) that winds through the community, offering extensive recreational walking paths. The Whitney boasts stunning mountain, prairie, and community vistas, with Aspen Landing just a 5-minute stroll away and Downtown a quick 10-minute drive.Your new 2 bed/2 bath Uptown unit offers 910 sq.ft. of architectural measurement (870 sq.ft. RMS measurement) of living space, inclusive of formal entry, en-suite laundry, open concept living, an extremely large patio, air-conditioning (optional), titled underground parking, luxury vinyl plank flooring (optional), quartz counters, custom cabinetry, designer tile, and stainless appliances.Developed by Cove Properties, one of Calgary’s premier multifamily developers renowned for their commitment to quality construction, The Whitney has reached an impressive 85% sold-out status, with only 6 units remaining ranging from 600 sq.ft. one-bedroom units to 1200 sq.ft. 2-bed + Den configurations. RMS measurements are based on the builder's architectural drawings, with the legal plan and taxes to be determined. An annual HOA fee is anticipated but has yet to be finalized.Construction for the building is slated to commence in May 2024, with a tentative completion date set for the fall of 2025. Please note that all photos showcased are from Cove Properties Show Suites (85th & Park or Apollo), serving as representations of the exterior and interior finishing standards to be expected at The Whitney. There are 4 interior design packages available for selection, with customization options including the addition of fireplaces and air-conditioning. Our sales center is currently closed and accepting meetings by appointment only. (id:49663)
37, 423002 Range Road 10
Rural Ponoka County, Alberta
Just in time for Summer! Welcome to Aspen Hills at Gull Lake, perched up on the hill, overlooking the Gull Lake. Enjoy the Boat launch and Beach, only minutes away, private property is surrounded by mature trees and behind gated community. Home is presented with total developed sq. footage of 1800 which includes the Walk-Out Basement. Featuring 9’ ceilings and Modern décor and Illuminated with plenty of Natural Light. Main level was redesigned and modernized boasting Original Hardwood Flooring, Open concept design encompassing a Larger Primary Suite, huge Walk-in closet, Country kitchen with Natural sun shining through, plus 2-Stone gas FIREPLACES. Mechanical was Upgraded: Furnaces, Wiring, Plumbing and more. Drilled well with Good Water, Septic tank and field. Enjoy the OVERSIZED Double Garage for the cars, trucks or toys and workspace. SURROUNDED BY NATURE, the area is full of a local Moose, Deer, variety of Birds and more for year-round enjoyment. Great Value All Year round! (id:49663)
220 Canal Street
Rural Ponoka County, Alberta
This turnkey opportunity awaits you at Meridian Beach on Gull Lake. Gull Lake sitting on your screened-in sunroom overlooking your boat, docked in the canal, just past your spacious southwest facing backyard. This lofted bungalow home has a total of 5 bedrooms plus a loft, 2 bathrooms and a finished walkout basement, which leads to a covered lower patio. The canal access and boat slip are just steps from your back door, down the natural stone pathway. This is the second largest lot in Phase 1 of the Meridian Beach development. As you enter this year-round property, you will find a cottage-inspired kitchen featuring stainless appliances and a large island to gather at. The living room boasts vaulted ceilings, tall bright windows overlooking the water, a gas fireplace to keep you toasty in the winter and central air conditioning to keep you cool on those hot summer days. Two bedrooms, one with double french doors leading to the rear deck and a 3 piece bathroom complete the main floor. The fully developed walkout basement features 3 more bedrooms, laundry room, rec room, full bath and in floor heat throughout. There is ample storage including the single detached garage out front and insulated storage room below the rear deck. The paved driveway offers plenty of parking for your boat and guests. This property backs directly onto the canal, providing direct access to Gull Lake and includes your own personal boat slip. There is a natural gas supply on rear deck and lower patio for your grilling needs. Some recent upgrades to this beautiful home include a new dishwasher, stove, filtered drinking water system (supplying kitchen refrigerator and sink) and newly paved front driveway. This community offer many additional amenities including the nearby community hall, community beach, tennis courts, basketball courts, baseball field, walking paths and a café/eatery. There are many community events through the year, making this a year-round destination. (id:49663)


