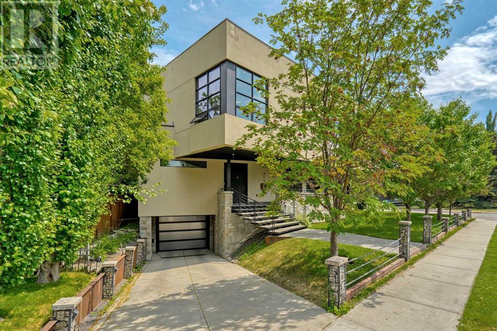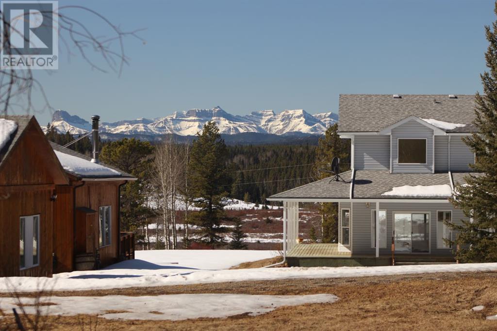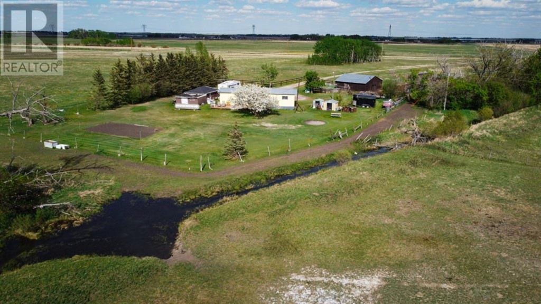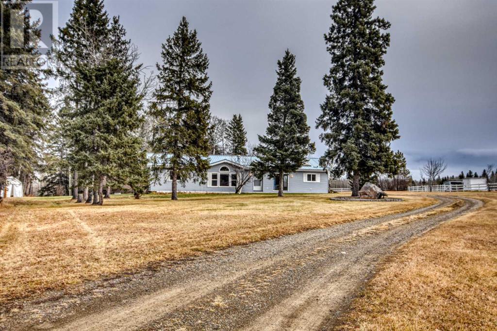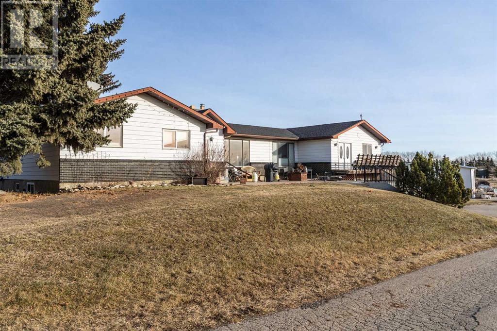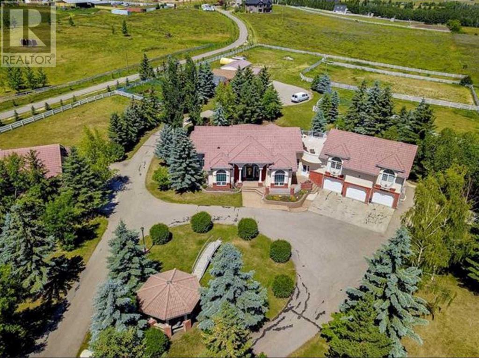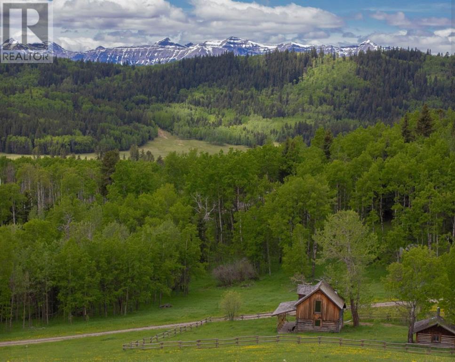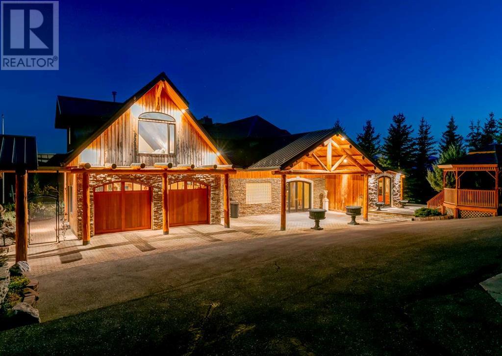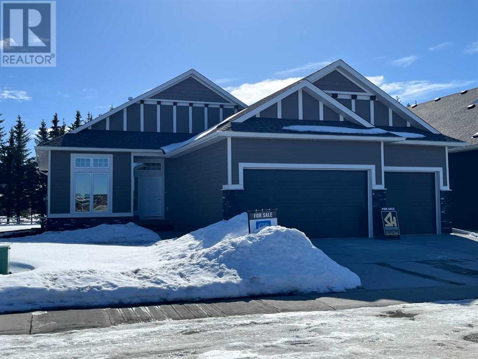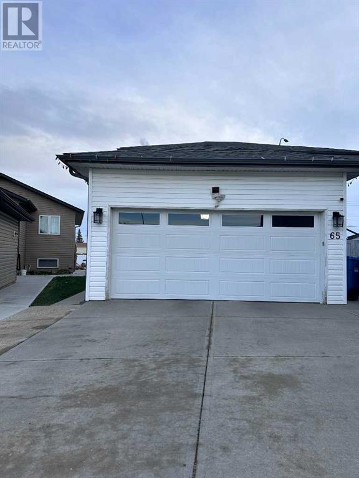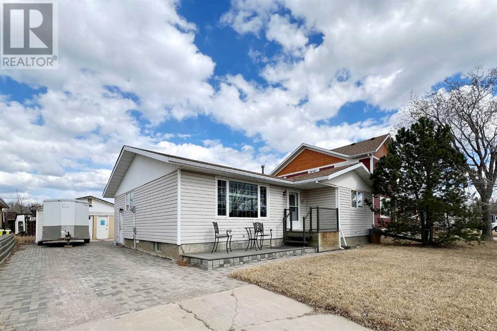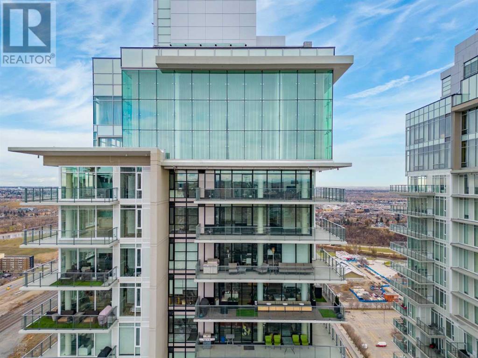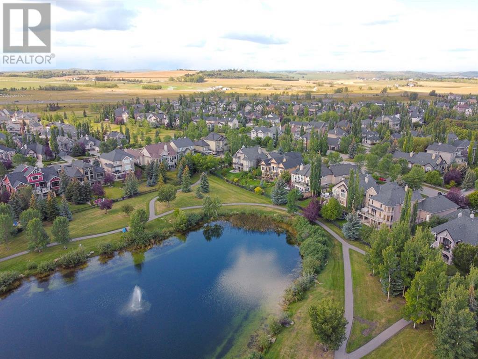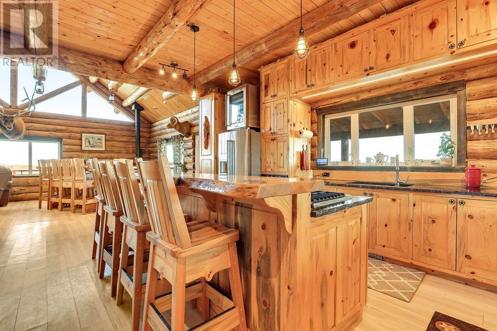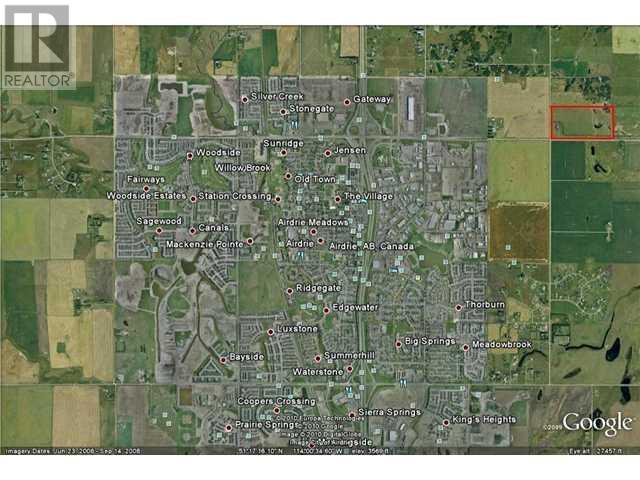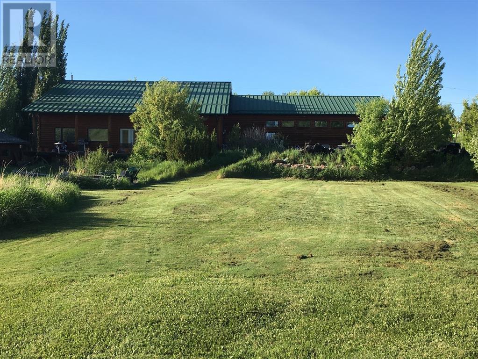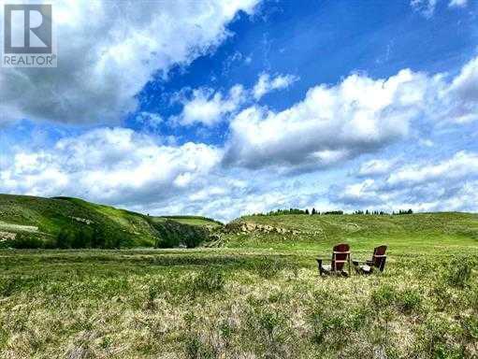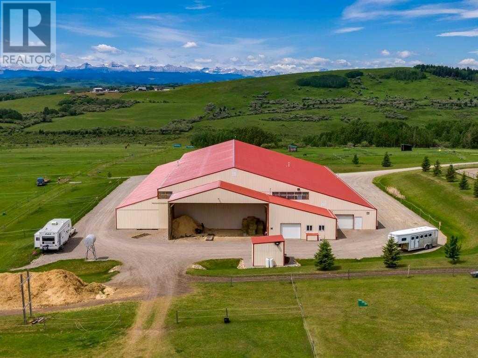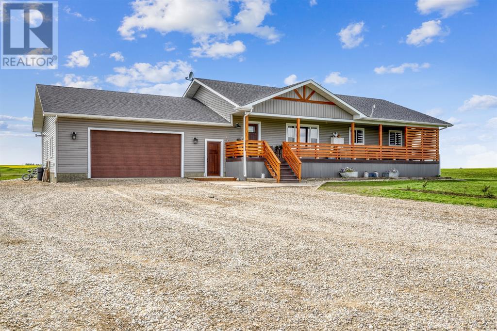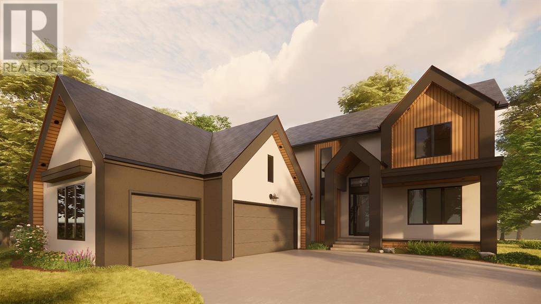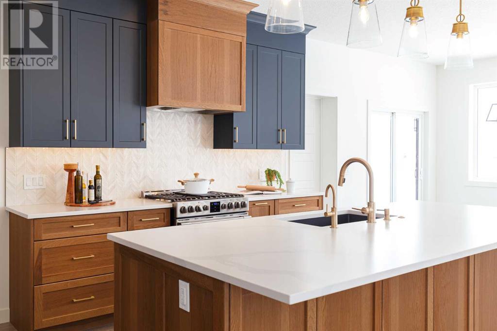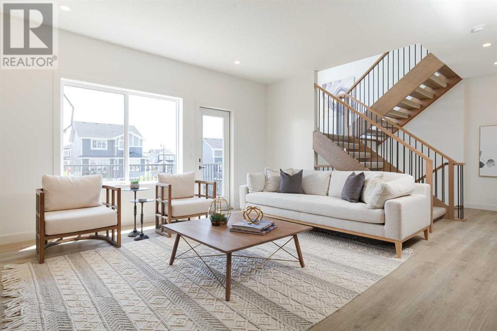SEARCH & VIEW LISTINGS
LOADING
2028, 35468 Range Road
Rural Red Deer County, Alberta
Welcome to Gleniffer Lake Golf & Country Club! This PHASE 2, LOT 28 is backing onto HOLE #5 of the golf course. This 1 bedroom, 1 bathroom unit is in prestige condition, fully furnished complete with everything you need to move on in! Beautiful oak cabinets and laminate flooring greet you as you enter this remarkable unit. The primary suite boasts plenty of living space, with in unit laundry. The comfy living room is functional with a sofa bed for any additional guests! Enjoy the 30'x10' West facing deck with power awing for those hot summer days. Lot features include a firepit, 8x8 shed and a 4x8 wood shed. Located within walking distance to the beach, store, laundry, restaurant, pools and Club house! (id:49663)
919 Rideau Road Sw
Calgary, Alberta
Extensively renovated - now a 5 bedroom home! Luxurious inner-city retreat with rare steel beam construction, exceptional energy efficiency and a phenomenal location across from the Elbow River and mere blocks to downtown. Situated on a corner lot on a quiet cul-de-sac with stunning curb appeal and an incredible SW facing patio that wraps around 3 sides of the home. The breathtaking 21’ soaring entrance provides a glamourous first impression. Ascend the exquisite wood, glass, steel and concrete stairs to the main living quarters, perfectly situated to make the most of the downtown views and natural light. Open to below with designer lighting the lofted dining room is an elegant backdrop to all of your dinner parties and family meals. The professional kitchen is any aspiring chef’s dream featuring premium stainless steel appliances, a plethora of cabinets and drawers, coffered ceilings, 2 islands, a raised breakfast bar and an outstanding layout that allows for multiple people to contribute to the prepping, cooking and cleaning at the same time. Encased in windows the adjacent living room ensures your comfort with a relaxing atmosphere that embraces wood and glass. The main level is devoted to the a massive primary bedroom, and the second Primary has been recently renovated in to 2 separate bedrooms, all extremely luxurious with custom walk-in closets, opulent ensuites and private terraces. Gather in the rec room in the finished basement and enjoy the warm chalet ambience that the wood beamed ceiling and wall of stone creates. Put your feet up in front of the fireplace, partake in a friendly game night or convene around the wet bar, perhaps selecting one of your favourite wines from the charming cellar. The Storage rooms have been converted in to two extra bedrooms, both with large closets. In-floor heating on every level with separate zone controls, including from the garage to the sidewalk adds to your comfort. The multiple car, underground garage is a car buffs pa radise with an enormous amount of heated space, a wash station for dogs and accessories and a convenient dumbwaiter to transport your groceries directly to the kitchen! The patio is one of the best in the city with over 1,400 sq. ft. of space to host summer barbeques or unwind all privately nestled amongst mature trees. Thanks to the bend in the river, this historic community is bordered on three sides by the Elbow River with easy access to downtown and all the diverse shops and trendy restaurants on 4th Street and 17th Ave. Truly an outstanding location for this exceptional and unique dream home! (id:49663)
63227 Whispering Pines Road
Rural Mountain View County, Alberta
IF YOU ARE LOOKING FOR PRIVACY AND SECLUSION, THIS INCREDIBLE 160 ACRE MOUNTAIN VIEW PROPERTY IS FOR YOU! Located in beautiful Water Valley beside crown land, it just doesn't get any better than this! You don’t want to miss this one of a kind special property that is nestled in the forested foothills. Offering a combination of open spaces as well as vast forested sections with wide trails that are thoughtfully planned out with tree removal keeping it natural. Enjoy the comfort of this 2686 sq. ft. 2 storey, 3 bedroom, country-style home with covered wrap-around veranda. The main floor features 10’ ceilings throughout and a large foyer that has plenty of space to greet your company. The huge windows take advantage of the views from the spacious living room, formal dining room and the kitchen. The kitchen has plenty of cabinets and counter space along with a breakfast nook. A powder room and sizeable mud/coat room with sink complete the main level. The 2nd floor features a large bonus room, 4 piece bathroom and 2nd floor laundry room. All 3 bedrooms have walk-in closets with extra storage window seats built in. There is also an impressive, oversized, detached 30’x48’ triple door garage.There is a roomy cabin with power, heat, telephone, large deck and an antique wood burning stove for ambiance to give your guests a one of a kind experience! Not to mention the best stargazing nights with plenty of appearances from the northern lights. The property also has 5-6 acres of fenced/gated to allow livestock to roam the rest of the land keeping the homestead pristine. There is an aerated pond, fed by a spring along with 2 flat camp sites, one with 30 amp power hookup. Enjoy the trails that weave through the forest and are more than wide enough for ATV’s, horse rides, or for walking on this amazing property! The Water Valley area is a fantastic family friendly community that puts on events, rodeos, Celtic festival, has a large community centre w/ baseball field, paved hockey rink, library, golf, saloon & general store. Please email or call for even more information and maps! (id:49663)
240141 Range Road 274
Rural Rocky View County, Alberta
DEVELOPER, BUILDER, INVESTOR ALERT: Land value is the ASSET! Fully Serviced. Prime Investment Opportunity. This property boasts 30+ treed, fenced acres alongside the Water, Western Irrigation District canal with mountain views and tremendous potential for future subdivision and residential potential. Truly a developer's dream with 2+ home potential. Bring your extended family! This is an ideal location for commuters, only 1 km south of Highway #1, with minimal gravel. With an expansive yard and no neighbours behind, the bungalow offers three generous-sized bedrooms and a 4-piece bathroom with the laundry room close to the bathroom and front door. The oversized living room, living room and dining room are down the hall. Outside, the 299 sq ft detached garage: 13'8" x 21'9" (13.7' x 21.8'), 183 sq ft workshop: 15'5" x 11'11" (15.4' x 11.9'), 753 sq ft barn: 30'2" x 29'3" (30.2' x 29.3'), 99 sq ft storage: 9'11" x 10' (10' x 10'). The property is equipped with drilled well, septic tank and field. Invest in the best — this amazing property has tonnes of potential! Call today to inquire. Investment Opportunity with dwelling vs vacant land. Close to Chestermere CITY LIMITS! This property makes for a solid investment This acreage is perfect for HORSE LOVERS, THOSE LOOKING FOR THE COUNTRY LIFE WHILE HAVING ALL THE BENEFITS OF A CITY NEARBY AND INVESTORS AS WELL! MOUNTAIN VIEWS! Serviced LAND VALUE. (id:49663)
32145 Rr 50
Rural Mountain View County, Alberta
Welcome to this beautiful fully fenced private 40 +- acre parcel, located in the heart of Mountain View County. Nice combination of trees and pasture on rolling land. Welcoming long front drive that leads to the cozy home on private setting. The 1822 sq ft modular home offers large living room with vaulted ceilings and great views to the west. Spacious kitchen with center island and eating area. Formal dining room could also be used as family room. Master bedroom with walk in closet and 4 pc. ensuite. 2 additional generous sized bedrooms and 4 pc. bathroom. Huge back entry with laundry . Large oversized garage with in floor heating. Separate pastures and horse shelter. This is a beautiful property that must be viewed. Located west of Highway #22 to RR 50 north 1.5 miles off of pavement on the east side. Call your favorite realtor and make an appointment today. If you want more the 110 acres is also available MLS#A2096563 (id:49663)
280014 Range Road 23
Rural Rocky View County, Alberta
KEY FEATURES: 18 acres of scenic land + Over 5,000 sq ft of living space +Dedicated large office for remote work+3 large bedrooms on the upper floor+Games room with wet bar above the double garage+ Functional large laundry room+ 3 well-appointed bathrooms upstairs+ 2-bedroom illegal basement suite with separate laundry+ Sauna in the basement bathroom+ Recent updates: New well and septic system (installed within the last 5 years)+ 40x50 heated workshop+ Paved driveways and pathways+ Convenient location: Less than 17 minutes from Calgary, under 20 from Airdrie+ 2 wood-burning fireplaces+ Hot tub+ Expansive garden areaWelcome to this 18-acre property, offering a blend of spaciousness and functionality, perfect for a family and a hobby farm with a few horses. The home, covering over 5,000 square feet, provides ample space for living and entertainment. The games room, featuring a wet bar and located above the double garage, is a great spot for leisure and social gatherings.The house is thoughtfully designed with a large office space for remote work, three sizeable bedrooms upstairs, a practical laundry room, and three bathrooms. The lower level adds versatility with a cozy 2-bedroom illegal basement suite, complete with separate laundry facilities. The presence of two wood-burning fireplaces adds warmth to the home, while the sauna in the basement bathroom offers a relaxing retreat.The property has been upgraded with foil insulation in both the sunroom and the garage, an effective method to minimize heat loss and prevent condensation, ensuring a comfortable living environment year-round. Other recent updates include a new well and septic system installed within the last five years, the property combines rural charm with modern conveniences. The substantial 40x50 heated workshop provides ample space for various projects.The exterior features well-maintained paved driveways and pathways, enhancing accessibility around the property. Its proximity to C algary and Airdrie offers the ideal mix of peaceful country living and easy access to urban amenities. This property, complete with a hot tub and a large garden, is a fantastic choice for those seeking a comfortable lifestyle in a spacious and serene setting. (id:49663)
8070 266 Avenue W
Rural Foothills County, Alberta
Appraisal included at $ 2,280,000 price to sell at $ 480,000 off, one of the largest bungalows you could dream of! Looking for country living with a 2 separate suites? Welcome to a distinguished Greek Revival-style and equestrian living. This captivating estate, newly updated and spanning over 4.5 acres, seamlessly blends luxury, functionality, and privacy in the heart of De Winton. Just a short drive from both Calgary and Okotoks, this idyllic location offers the tranquility of countryside living with convenient access to urban amenities. Immerse yourself in over 5,700 sq.ft. of total living space within this impeccably designed home, adorned with top-quality and high-end finishes throughout. Safety is paramount right from the moment you approach the property, where you’ll find an entry gate with a newer motor and brackets, an intercom system with a gate camera, and outdoor LED lights for added security and aesthetics. The chef's kitchen is a masterpiece and the heart of the home, boasting not one, but two cooktops, including a Wolfe Gas and Thermador Induction Cooktops with downdraft. Luxury upgrades such as Miele appliances, a garbage compactor, quartz countertops, and glass backsplash are sure to please discerning homebuyers. Thoughtful kitchen design is evident with soft-closing drawers and a touchless kitchen faucet for ease of use. In the expansive primary bedroom, indulge in a lavish 6-piece ensuite featuring a Kohler shower system DTV digital interface, a large Whirlpool Hytec Brindisi bathtub with light and warming feature, Toto fixtures, bidet, and sinks—all complemented by in-floor heating and an Ortal vertical fireplace. Family time is centered in the living room where the high ceiling and Bose speakers make the room feel grand. Laundry convenience is ensured with upgraded Miele washer and dryer in the main level laundry room, along with an additional set in the garage—ideal for sporting or equestrian equipment. Explore the lower-level walkout, tr ansformed into an entertainment haven with in-floor heating, space for a pool table (snooker size), a 3-piece steam shower, and wiring for sound. The lower-level bedrooms feature en-suites with Grohe plumbing fixtures, Toto sinks, and toilets. Included in this home is a newly renovated 2-bedroom, 900 sq.ft. apartment above the triple attached garage. This is great for providing additional living space, versatility, and income potential, it features its own kitchen, family room, laundry, and a 3-piece bathroom, opening onto two private decks. The property extends its offerings with a detached 1,100 sq.ft. workshop featuring in-floor heating, 2 bedrooms, a 4-piece bathroom, and a kitchen with stove and refrigerator. Adjacent stands a 1,100 sq.ft. barn with 2 horse stalls (room for more), a gas heater, water, and electricity. The meticulously designed grounds are cross-fenced into six paddocks with water stations for horses and adorned with over 230 mature trees, ensuring ultimate privacy. (id:49663)
288180 450 Avenue W
Rural Foothills County, Alberta
Nestled within the heart of the Alberta foothills, this 80-acre ranch stands as a testament to the quintessential charm of rural living, deeply rooted in the history and Western ethos of the region. The spacious and renovated 1656 sq ft main house, features 4 bedrooms, 1 bathroom, and a sprawling kitchen and dining area perfect for hosting gatherings. The inviting front and back porches provide idyllic spots to relish summer nights. Perched gracefully above a sizeable spring-fed, heart-shaped pond, this residence is an unparalleled gem in one of Alberta's most sought-after rural locales. The panoramic mountain and foothills views, complemented by abundant wildlife and the presence of a captivating 1908 homestead cabin, create an enchanting atmosphere. For the outdoor enthusiasts, the proximity to Kananaskis promises an array of recreational opportunities, ensuring a haven for those seeking adventure. Only a brief 12-minute drive to Diamond Valley adds the convenience of easy accessibility to all essential amenities. Considered a rare gem, this property is a must-see, but access requires permission, and showings necessitate the presence of the listing agent to truly appreciate the unique charm and tranquility it offers. Property is currently operating as an Airbnb/VRBO. (id:49663)
2322 Highway 3
Lundbreck, Alberta
WELCOME TO WEE MOUNTAIN ESTATE! A ONCE IN A LIFE TIME OPPORTUNITY to own a SPECTACULAR LIFESTYLE ESTATE NESTLED on a HILLTOP in LUNDBRECK, ALBERTA. OVER 8886 sq ft of TOTAL DEVELOPED LIVING SPACE on 140.85 ACRES of PRIVATE LUSH LAND, that includes a MAIN HOUSE, a GUEST house, GARAGE parking for 8 (ENCLOSED) + PANORAMIC views from every angle. Enter through an EXQUISITE BRICK + IRON gate to where LUXURY meets HOME! As soon as you drive up the GATED PRIVATE driveway the story BEGINS. 7 Bedrooms TOTAL (POTENTIAL for MORE) stretching thru-out the MAIN house + GUEST house w/ENDLESS FEATURES casting over the entire property. MAIN house features a FORMAL TILED ENTRY LEADING into an OPEN CONCEPT style FLOOR plan like NO other. Extensive GREAT room where the VIEWS from EVERY angle last for days. ENTERTAIN in a FORMAL DINING SPACE set up for 18, multiple CONVERSATION areas + WRAP around DECK gives you PANORAMIC VIEWS from EAST to WEST. The CHEFS kitchen built w/HIGH END stainless steel APPLIANCES, STONE counters + two toned CABINETRY is sure to IMPRESS. An OWNER’s suite is tucked AWAY + will truly CAPTIVATE one w/a SKY view Jetted SOAKER tub w/MOUNTAINOUS views to take the stress of the day away as well with a SEPARATE ensuite + WALK IN closet. The 2nd LEVEL has 3 MORE LUXURIOUS bedrooms & a COZY den PERFECT for an OFFICE. The Lower level has a FULL BAR, BUILT-IN Wine rack, LOADS of SPACE for FAMILY + GUESTS to retreat. Did we mention a CUSTOM SAUNA. The 2 STOREY GUEST house w/its OWN oversized GARAGE FEATURES 2 more bedrooms, a formal dining space, a living room + a private office space. You COULDN’T build a PROPERTY like this. IDEAL for an AIR BNB or Bed & Breakfast, or TAKE an opportunity to HOST a CORPORATE RETREAT. COMMANDING VIEWS of PINCHER CREEK, Oldman River Dam, MOUNTAINS + a CAPTIVATING SKYLINE. Enjoy hiking, world-class fly fishing, golf, mountain biking, cross country skiing, downhill skiing at Powder Keg, Castle Mountain (30 mins) & Fernie (45 mins) and 10 m ins from Pincher Creek's full amenities. Book a showing today! (id:49663)
37 Viceroy Crescent
Olds, Alberta
WOW! What a house in a great location! Check out this brand new just completed home in the Vistas. This house is completely finished with 1774 sq. ft. on the main level and 1587 sq. ft in the lower level. On the main floor you walk into a beautiful entry which leads you to a good sized bedroom/office and a 4 piece bath. From there you enter a beautiful open modern kitchen which like the whole house has quartz counter tops including the massive island. This home has lots of cupboards all of which are maple. Walk through the pantry to arrive at the huge laundry room which has a sink and tons of cupboards with access to the three car heated garage. The bright open dining room has a door leading to the south facing large partially covered deck. Cozy up to the fireplace in the large living room. The big and bright master bedroom has large south facing windows that offer tons of natural light. It has a 5 piece ensuite and a good sized walk in closet. As you head downstairs you will enjoy the tall nine foot ceilings. There is a large wet bar for your entertaining needs, a good sized family room and three more bedrooms and a four piece bath. Talk about storage! The mechanical/storage room is 11'8 X 41'6. The basement has infloor heating to take the chills off those cold winter nights. The flooring in this home is luxury vinyl plank, ceramic tile and carpet. The front and back decks have composite decking and no maintenance railings. The large back deck is partially covered and has a natural gas hook up for your BBQing needs. The large triple garage measures 27'6 X 29'0 and has overhead gas heating. The front yard will be landscaped with grass and a tree, the backyard which backs on to a walking path and Imperial Estates, will be ready for your landscaping wishes. A beautiful home in a great location! (id:49663)
65 Martinview Crescent
Calgary, Alberta
Discover your future residence! This magnificent Detached Home in Martindale community is worth seeing. Two storey home offers 1500 sq.ft of open living space . Main level has one bedroom, kitchen , living room, laundry and half bathroom. Upstairs has 3 bedrooms and 2 full bathrooms. Basement is fully finished with one bedroom and has its own laundry room. Separate entrance. New windows, doors , new roofs , floorings, new deck to relax and enjoy the beautiful sunshine. 2 car front garage with new door. All hardwood except washrooms and kitchen. Close to all amenities. Must see to believe it. (id:49663)
116 Rowan Street
Fort Mcmurray, Alberta
TONS OF PARKING WITH LONG DRIVEWAY & DOUBLE DETACHED HEATED GARAGE | BACKING ONTO UTILITY RIGHT-OF-WAY | IMMEDIATE POSSESSION AVAILABLE | FRESH PAINT THROUGHOUT | Welcome to 116 Rowan Street, located on a quiet street in the beautiful neighbourhood of Thickwood and close to two elementary schools, lots of amenities & the Birchwood Trails! On your way into this bungalow home, you will be greeted by a new lovely front porch built with sturdy and long-lasting Duradek decking to enjoy your morning coffee. Once inside, the main floor features a spacious and bright living room, kitchen, dining room with updated lighting, 3 bedrooms, and 1.5 bathrooms including an ENSUITE bathroom. The living room features a large window to allow for an abundance of natural light, and it opens up to the dining area which is next to the kitchen. The kitchen features another eating area, a new kitchen sink faucet, and access to the side entrance. The primary bedroom and the other 2 bedrooms are down the hall. The primary bedroom features a 2-piece ensuite bathroom! The main floor full bathroom features a tub/shower combo. In the basement, you will find a LARGE rec room (renovated to include a drop-down ceiling with pot lights), large bedroom with brand new IKEA closet system, full bathroom with tub/shower combo, large utility room with laundry, and a cold storage room. The backyard is partially fenced and backs onto a utility right-of-way. The backyard features a garden shed and a new beautiful, durable stone patio. The double HEATED (radiant heat) garage has a new insulated garage door. Freshly painted throughout! Furnace and air conditioner new in 2019. Hunter Douglas blinds throughout added ~3 years ago. All renovations have been meticulously done. Watch the 3D tour then book your showing today! (id:49663)
4101, 1122 3 Street Se
Calgary, Alberta
Welcome to The Guardian, Calgary's prestigious and TALLEST residential tower. Be the first to have the unique opportunity to reside in this NEVER BEEN LIVED IN UNIT on the 41st floor. This luxurious 2 bed + den, 2.5 bath, 1545 sqft sub penthouse features 9’6” HIGH CEILINGS. Prepare to be mesmerized by the stunning unobstructed views of both the Calgary skyline and majestic mountains. The unit boasts thermal efficient floor to ceiling windows, allowing for spectacular views and an abundance of natural light to fill the space. The modern and sleek kitchen is a chef’s dream, equipped with integrated built-in luxury European appliances, perfect for cooking your meals. Indulge in the design of Armony Cucine cabinetry from Italy with sophisticated silent suppression closing system in the kitchen and both ensuites. The den provides a seamless blend of functionality and style, making it perfect for those who work remotely or desire the additional versatile space. Both ensuites include travertine tiles, a rain shower head, a fixed jet hand shower bar and a relaxing soaker tub to unwind within the comfort of your own home. The Guardian offers an impressive array of amenities to enhance your lifestyle. Stay active with access to the contemporary gym, yoga studio and workshop space for your creative projects, all located on the 6th floor. The social lounge on the 7th floor is another area to relax and entertain which also opens onto the outdoor terrace. Parking is a breeze with the option to own additional titled underground parking stalls, available for purchase at an alluring price. Convenience is at your fingertips, with ZCREW Café located on the main floor. Just steps away is the new community space with the sport courts, off-leash dog park and EV charging stations. This property offers access to plenty of entertainment options, restaurants, bike paths, and the iconic Stampede grounds. With the upcoming new event center in the vicinity, the possibilities for enjoyment are e ndless. Check out the VIRTUAL TOUR to envision the extraordinary lifestyle that could soon be yours. Book an appointment today to experience the glamour of this remarkable unit. (id:49663)
72 Heritage Lake Boulevard
Heritage Pointe, Alberta
Welcome to 72 Heritage Lake Blvd, a masterpiece nestled within the prestigious enclave of homes surrounding the Lake at Heritage Pointe. This estate backs unto the serene upper lake and promises to leave a lasting impression. The property is a work of art that showcases architectural brilliance; with exemplary millwork, lavish finishes and a design so exceptional, it simply transcends time and trends, a true classic! This former show home was built by the award-winning Albi and is designed for someone with an eye for detail. The estate is a walkout bungalow, crowned with a loft, with over 4500 sqft of developed living quarters, on an impressive .30 acres. As you pull into the expansive driveway, you will love the grandiose stone accents and charming south west facing veranda, leading to your white oak front door. The foyer is picturesque with walnut floors accentuated with travertine inlays and a grand staircase positioned as a central and iconic feature of this ‘Castlewood’ floorplan. Look up and you’ll see this space is thoughtfully illuminated by Restoration Hardware’s Gold Leaf Chandelier, complimented by its matching sconces. Ascend the stairs and discover a loft that boasts vaulted ceilings and breathtaking lake views. The great room with its coffered ceilings showcases a double-sided fireplace that bridges your family room and regal dining room. Expansive floor to ceiling windows offer sweeping panoramas of the upper lake. The gourmet kitchen is ensconced on one end of the residence, and its notable design includes an extraordinary 12-foot barrel ceiling! This culinary retreat is framed with two walls of cherry cabinetry and a marble island that has a contrasting cream hue. The highest-class appliances are showcased alongside the granite counters. Adjacent, an informal dining alcove offers more shimmering vistas. The expansive outdoor terrace blends indoor and outdoor living, with four access points from the residence. Down the hall is your primary suite, a s anctuary of tranquility. It’s complimented by a 5-piece spa with luxurious stone details, a soaker tub, dual cabinetry beneath transom windows and an extravagant glass shower. The spa leads into a dressing room adorned with built ins. Descend to the lower level to a walkout of the highest calibre! Here you’ll find two generous bedrooms, an office-nook and a family room that transitions into a sophisticated bar fitted with granite counters and a wine room. The walkout is enhanced with in-slab heating, an impressive laundry room, 4-piece bath and a mudroom thoughtfully designed with direct access to the heated, triple car garage. From your walkout, step outside and fall in love with the manicured lawns, covered patio and the sound of the fountain just steps away! The entire residence has integrated Bose speakers ensuring an auditory experience par excellence. This estate backs directly unto the upper lake which is connected to the main lake and is waiting for a connoisseur of fine living to call it home! (id:49663)
215012 Rr 254
Mossleigh, Alberta
PRICE REDUCTION!! CALLING ALL MECHANICS & TRUCKERS! Just 40 minutes to Calgary, sits this 4-bedroom, 3-bath log home with massive shop! Situated on 27 acres this 1800+ sq ft home is bathed in natural light and offers breathtaking views of the Bow River Valley. Enjoy stunning sunsets on the wrap-around porch or from the private master loft balcony with a hot tub! The walk-out and open concept floor plan, adorned with natural wood, creates a tranquil cabin-like retreat. Cozy up to the wood-burning stove on chilly winter nights, surrounded by the charming earthy interior. The master bedroom loft features his and hers walk-in closets, an ensuite with dual vanities and a steam shower, a private balcony with a two-person hot tub, and even a laundry shoot. Entertain in the gourmet kitchen while your guests gather around the live-edge island. Don't miss the exceptional 5100 sq ft shop – a dream for mechanics or a trucking company! This shop is complete with floor drainage, a 16x12 walk-in cooler, radiant heating, 3 over-head cranes ( 1 x 3 ton; 2 x 1 ton), car/truck hoists, bathroom, laundry facilities, 3500 gallon diesel storage, a 1900 sq ft man-cave/office, and an illegal suite. This shop is top of the line and a must-see! Please note, access to the property requires an appointment as it is a working property, and the listing agent must be present for all showings. **** PROPERTY IS SOLD “AS IS WHERE IS”**** NO WARRANTIES OR REPRESENTATIONS**** (id:49663)
272026 Range Road 291 Ne
Airdrie, Alberta
LOCATED IN THE CITY OF AIRDRIE ... this is the opportunity you have been waiting for!! 80 acres of future Industrial development land located in East Points area. The property currently features an older bungalow with an attached garage, Quonset, and landscaped yard with mature trees. Buy, hold and wait for Airdrie to come to you or start planning your development dreams today! Airdrie is one of Alberta’s fastest growing cities with a population of 80,649 in 2023 which has increased 20.3% in the last 5 years. Airdrie is part of the Calgary census metropolitan area of over 1.5 million and a member of the Calgary Regional Partnership. Projected population growth in Airdrie is expected to reach 90,000 by the year 2027. This Land is situated along Veterans Boulevard and provides direct access to Veterans Boulevard traffic interchange with convenient access to Highway 2. The vision of the East Points CASP is to create a highly attractive business industrial park which supports the natural environment and encourages sustainable economic growth for the City of Airdrie. The subject lands are located in Phase 2 of the East Points CASP. Light industrial areas will accommodate business industrial uses in an urban form and exhibit a high standard of building design, streetscapes and landscaping. Medium industrial areas provide a range of uses, such as warehousing, manufacturing, fabrication and storage, that typically require larger land parcels with a lower intensity. Office and Employment areas should be planned to create a campus-style environment that uses open spaces, natural features and multimodal pathway systems to create cohesive places of employment. (id:49663)
101 Centre Street
Rural Foothills County, Alberta
Welcome to this one-of-a-kind custom-designed home located in the heart of De Winton. This extraordinary property boasts a truly open floor plan with impressive features that set it apart. The interior and exterior walls stand tall at 12 feet, crafted with Panabode log siding, while the vaulted ceiling is beautifully finished in tongue-and-groove pine.The kitchen, featuring a custom-built island and cupboards, also showcases Panabode log siding, creating a warm and inviting space. The attached 2,000 sq ft shop, with its 12-foot exterior walls and 2/12 pitch interior ceiling, is designed to capture abundant natural daylight through high-mounted south-facing windows.An additional 2,250 sq ft area has previously been used as a home-based business, offering immense potential due to the zoning and building design. The 5,000 sq ft concrete slab features in-floor heating, significantly reducing heating costs and eliminating the need for air conditioning during the hottest summer days. The resident side boasts coloured concrete flooring, and all interior and exterior doors are 36 inches wide, enhancing accessibility.Step outside to enjoy the full wrap-around deck that surrounds the entire building. The upper loft on the house side features an open concept with two bedrooms, providing ample space and flexibility.With so many features and possibilities, this unique property must be seen to be fully appreciated. Schedule your guided tour today to explore all that this incredible home has to offer. (id:49663)
802 Mandalay Boulevard
Carstairs, Alberta
Welcome to this exceptional detached upcoming SHOWHOME located in Mandalay Estates, Carstairs. Situated close to downtown and recreational spaces such as the Carstairs Community Golf Course, Memorial Arena, and Campground, this property is also just a short distance from Hugh Sutherland School and a future retail development. Meticulously designed by Marygold Homes, this home offers a capacious, open floor plan with 10-ft ceilings, and over 1600 square-feet of living space featuring 2 bedrooms and 2 bathrooms, making it a flawless fit for families looking for a pleasant everyday living space. Premier custom wainscoting, luxury vinyl plank flooring, and plush carpet, complemented by large windows that flood the space with natural light throughout are included in their builder-standard. A hardie-board exterior and an attached triple car garage give this property a striking appearance. The main floor is directly accessible from the spacious garage via the mudroom/laundry-room, which is fully equipped with a sink and plenty of custom-built storage space. The kitchen features a large central island with bar-style seating, stainless steel appliances, and soft-close hardware throughout. The full-height shaker cabinetry, a walk-in pantry, custom canopy, and quartz countertop combination provide both sufficient storage and an exquisitely sophisticated aesthetic. The conveniently located serving bar comes complete with glass cabinetry and wood shelving. Adjoining the urbane kitchen is an inviting dining area with an oversized window that brings in an abundant amount of natural light. A capacious and welcoming living room is adjacent to the dining room, complete with a custom built-in mantle and tile-surrounded gas fireplace, perfect for family get-togethers. It also leads outside to the sizable treated-wood deck and backyard. The master suite comes complete with sizable windows and a large 5-pc ensuite which features a glass shower, built-in soaker tub and vanity with dual si nks. An astonishing built-in walk-in closet with custom-shelving and sufficient storage space adds the finishing touch to the master-suite space. An additional spacious bedroom and 4-pc bathroom complete the interior layout. The unfinished basement has rough-ins for a future bathroom - a notable and customizable add-on to suit a growing family's needs. GST Rebate, if any, goes to the sellers. (id:49663)
254069 Towers Trail
Rural Rocky View County, Alberta
Welcome to Willow Ridge Ranch - comprising a total of sixty acres, with 40 acres sitting above, and 20 acres down into, the picturesque Jumping Pound Creek valley. With spectacular and unique panoramic views, the main house was engineered and situated strategically on a peninsula overlooking the surrounding mountains, foothills, and creek valley. The views are adorned by sandstone cliffs along the trout filled stream with cottonwood forests below. The tranquility and privacy is unprecedented due to limited access coupled with the stewardship of the surrounding lands to the west, protected under conservation easements which prohibits further development and enhances land values. The land is home to herds of elk and deer, and other wildlife. You will not find another property with this complement of amenities and features. Across Towers Trail in Cochrane’s Fireside community are two new schools both Catholic and Public K-8 located a mere 700 meters from the eastern property boundary, a walkable distance for school age kids. You can enjoy restaurants, and nearby commercial center in Cochranes Fireside community with public transit servicing the property’s edge. Cochrane is Canadas fastest growing municipality with many new amenities supporting the existing and planned growth. This property is in Rockyview County but the entire eastern border (173m) is shared with the town of Cochrane which enhances development value along Towers Trail. The primary residence is a uniquely engineered bungalow featuring more than 180 windows to maximize view and light. The two-storey cupola over the entry portion of the home further enhances views and lighting. The rear yard is a full walkout that allow you to enjoy the mature landscaping and lower patio. The yard extends into a private trail system below for mountain biking, snowmobiling, or ATV’s and also supports vehicle access to the lower 20 acres should you choose to build an additional residence below. At nearly five thousand squar e feet of developed space, including a 12m long indoor pool with adjacent fitness area, the home has everything you would expect in a modern home, all to a very high standard. The detail of the principal residence and other property information is included in the supplements. There is a newly completed 1850 sq foot second house (2023) which is adorned with nearly 1000sq feet of upper decks and covered lower patios. This Scottish style Croft or farmhouse is fully finished as a modern home but could be permitted as a garage which would allow for a second private residence on the property either nearby or down below in the river valley. This property generates significant vacation rental and pipeline revenues with two business development permits in place. This is a Unicorn property, in an excellent location, with a beautiful home and lots of options for the land. (id:49663)
482074 144 Street W
Rural Foothills County, Alberta
Have you ever dreamt of owning a world-class EQUESTRIAN FACILITY that caters to all your equine needs? Your dream has become a reality with this exceptional 86.24-acre property, nestled in a picturesque setting with BREATHTAKING MOUNTAIN VIEWS from every Angle!! This full-service equestrian facility offers everything a horse enthusiast could ever desire, whether you're a professional rider or a passionate horse lover. Featuring a 80 x 200-foot, 16,000 SQ.FT. INDOOR HEATED ARENA which includes 2 barns with a total of 27 stalls. The main barn is equipped with convenient wash stalls, full-height lockers, a well-appointed kitchen and lounge area, Classic Equine stalls, and soft stall mats. Your horses can enjoy a variety of outdoor spaces, including a full cross-country course, a lush grass ring for precision work, a versatile sand ring for refining your skills + there are tons of turnout paddocks all with grass. Completing this one of a kind property is a 4-bedroom, 4 bathroom, 2831 Sq.Ft residence built in 2007 and is the perfect retreat after a day at the barn or spot to house hired help (current tenant occupied, so this could also be a great source of revenue). Set on 86.24 acres, this equestrian haven combines unparalleled luxury and functionality. Located just 40 minutes from the renowned Spruce Meadows, this property stands as a unique and extraordinary opportunity to own one of the region's most stunning equestrian properties. It's a one-of-a-kind gem and a priceless investment that couldn't be replicated at the same cost. (id:49663)
263021 Township Road 240
Rural Wheatland County, Alberta
Price Adjusted to sell. Owners transferred. Homestead Lands:. Location, location, location! What an opportunity. Main Floor Living at Best.1560 sq. ft. 2020 custom-built bungalow on 48+ acres of paradise only minutes away from Calgary, Strathmore, and the Bow River! Never offered before, this property is truly unique, boasting upwards of 30 acres of Hay Land, mountain views, and amazing sunsets. Bring your prize animals — horses, cattle — this is grazing at its best with two water hydrants and a heated livestock waterer. Upon entry, you’ll immediately fall in love with the bright, open, modern feel of this home. The living room welcomes you with a spacious seating area, large windows, and a gas fireplace. The country kitchen features ample maple cabinets, stainless steel appliances, and quartz countertops with an attractive backsplash. Complete with a walk-in pantry and island, the kitchen flows into the dining room, which has a sliding patio door out to the deck. Decks on the front and back of the home are all-decked-out with composite construction cedar railings. Back inside, off of the dining area, is a door to the mudroom with closet space and convenient access to a 2 piece bathroom as well as the heated, oversized 30' x 30' garage and unspoiled basement (a blank canvas to finish to your liking). Down the hall from the kitchen and living room on the other side of the home are 3 bedrooms and a 4-piece hallway bathroom. Each bedroom features lush carpeting and generous closet space with a 3-piece ensuite and walk-in closet adjacent to the larger primary bedroom. With luxury vinyl flooring, air conditioning, a reverse osmosis water softener system, and quality construction throughout, this home and clean acreage checks all the boxes. The property also generates gas well revenue from Ember of $2150.00 per year and a shelterbelt of approximately 400 trees was planted in 2021. Not only that, you’ll love the garden area and the property is just minutes away from the p roposed airport. Call to inquire/view today! Bring your extended family, 2nd dwelling permitted. All questions County of Wheatland Development Office. (id:49663)
28 Sunvalley View
Cochrane, Alberta
Stop looking we're building your dream home. This lot will soon be home to the Penelope, a stunning 2-storey home, being built in Pinnacle Estates. Penelope is the last home you'll need. All our homes are built to a standard most other builders consider upgraded. This home features a stunning grand entryway guaranteed to make an outstanding first impression. A spacious chef's featuring walk-through pantry for all your preparation needs .Whether working from home, or setting up a space to have as a private study, this home features a main floor office for all your needs. Luxurious principal suite including walk-in closet with custom built-ins and a spa-like ensuite with soaker tub and oversized shower. Space to create a private family room on the second floor with the spacious bonus room. Plus a beautiful 3 car side-drive garage. Photo's are "representative" from a similar build. When selecting the perfect community to build one-of-a-kind homes, many factors are taken into consideration. With stunning Rocky Mountain views and the infinite Alberta blue sky, we knew at first glance the Pinnacle Estates at Sunset Ridge is more than worthy of housing our designer homes. Nestled on a ridge overlooking the picturesque town of Cochrane, this community (currently in-development) offers plenty of walking trails, green space, and nearby K-12 schools. (id:49663)
29 Sunvalley View
Cochrane, Alberta
Whether it’s an investment property or your forever home, The Paisley’s modern and cozy aestheticwill melt your heart and open your eyes to a multitude of possibilities. Built to a (already upgraded)standard level of specifications, this home features quite a few wow factors we just have tomention:? 9 foot high ceilings leave your main floor feeling open, and airy.? A beautiful main floor study that is the perfect work from home space.? Second floor bonus room for additional space.? Oversized windows to maximize natural light.? A large deck acts as your staple entertainment space.? Large kitchen island and flush eating bar, finished in either quartz or granite.? An intimate dining nook for cozy meals with the family.? A full walk-through pantry.? Dedicated mudroom, complete with built-in lockers and front entry closet.? Second floor laundry room featuring a laundry tub and counter space.? Spa-like owner’s retreat featuring dual vanities, complete with a walk in closet and custombuilt-ins.? Unwind in the oversized shower, or take a bath in your soaker tub. (id:49663)
60 Sunvalley View
Cochrane, Alberta
Combining the Priscilla’s modern aesthetic with the most breathtaking mountain views equal anunparalleled living experience. Plus, it’ll be easy to relax knowing this home is built to a standardthat most builders already consider upgraded. Let’s break it down:? 9 foot high ceilings leave your main floor feeling open, and airy.? A beautiful main floor study that is the perfect work from home space.? Second floor bonus room for additional space.? Oversized windows to maximize natural light.? A large deck acts as your staple entertainment space.? Large kitchen island and flush eating bar, finished in either quartz or granite.? An intimate dining nook for cozy meals with the family.? A full walk-through pantry.? Dedicated mudroom, complete with built-in lockers and front entry closet.? Second floor laundry room featuring a laundry tub and counter space.? Spa-like owner’s retreat featuring dual vanities, complete with a walk in closet and custombuilt-ins.? Unwind in the oversized shower, or take a bath in your soaker tub.When selecting the perfect community to build one-of-a-kind homes, many factors are taken intoconsideration. With stunning Rocky Mountain views and the infinite Alberta blue sky, we knew atfirst glance the Pinnacle Estates at Sunset Ridge is more than worthy of housing our designerhomes. Nestled on a ridge overlooking the picturesque town of Cochrane, this community(currently in-development) offers plenty of walking trails, green space, and nearby K-12 schools. (id:49663)



