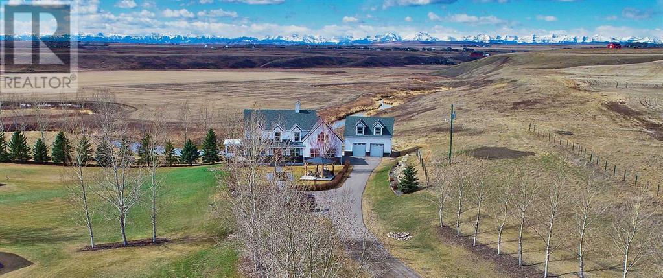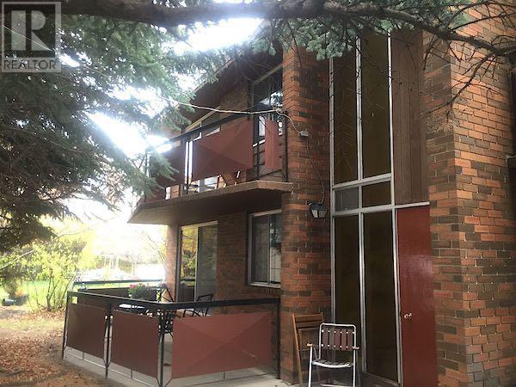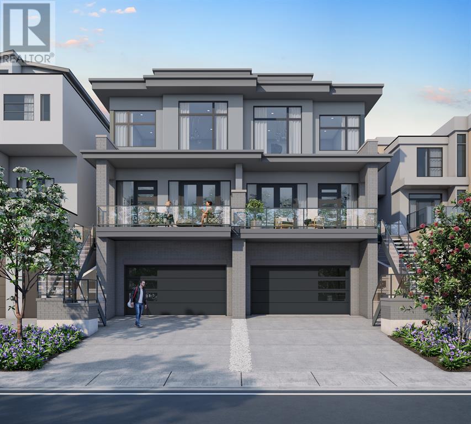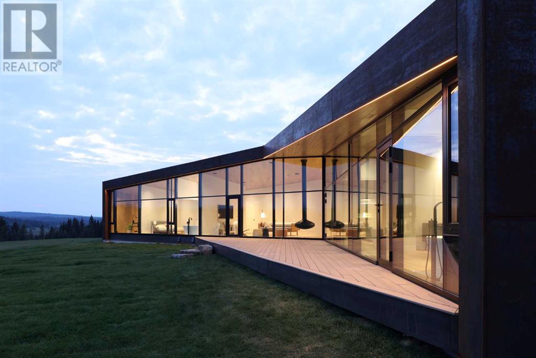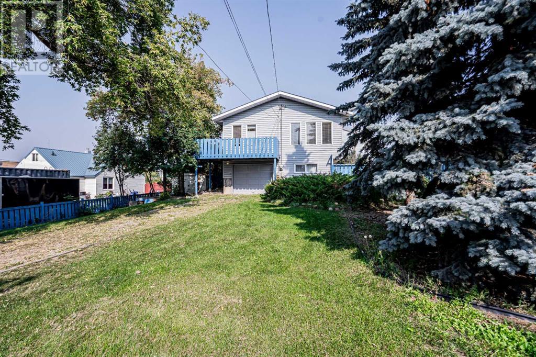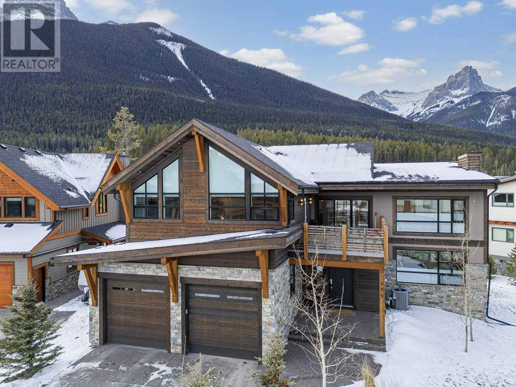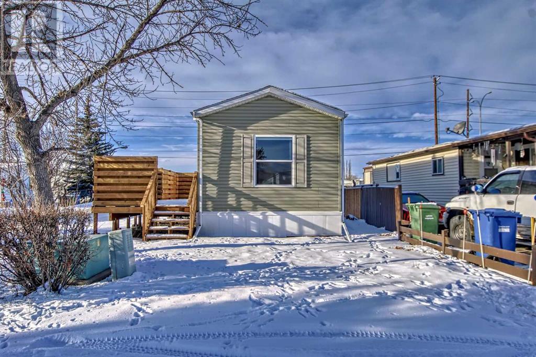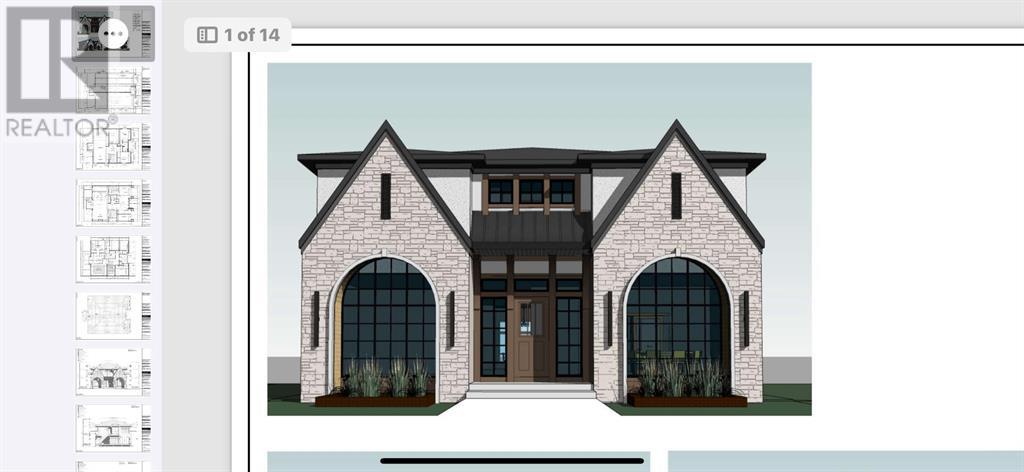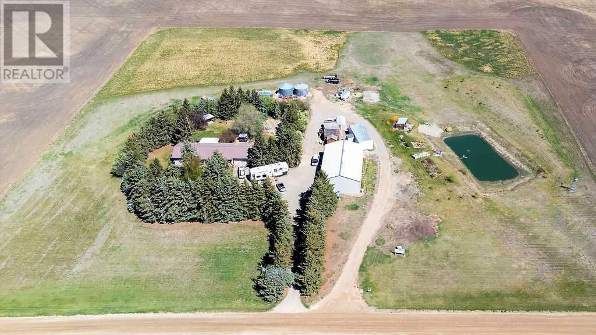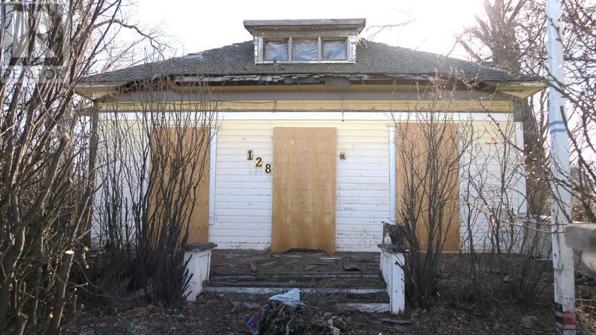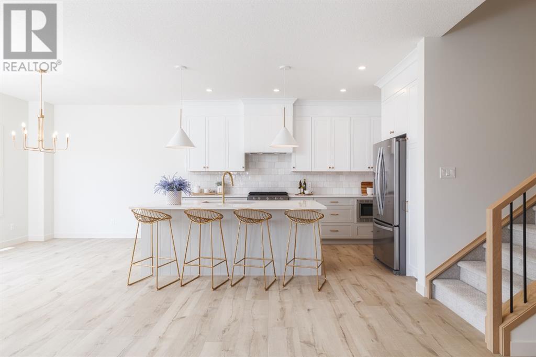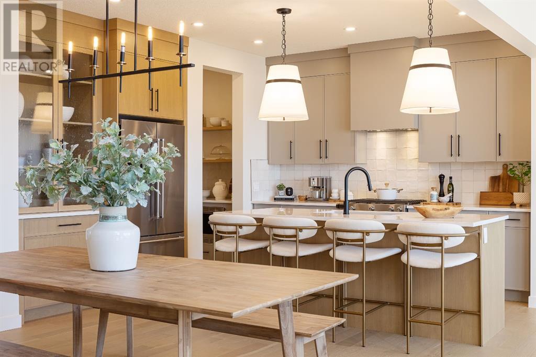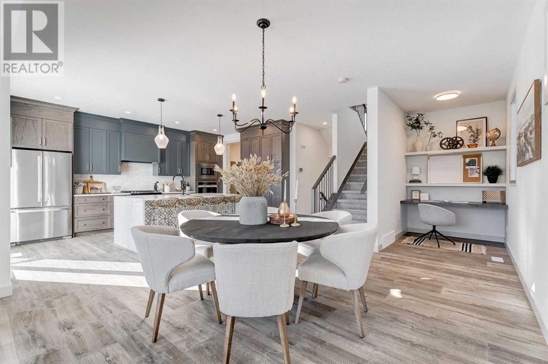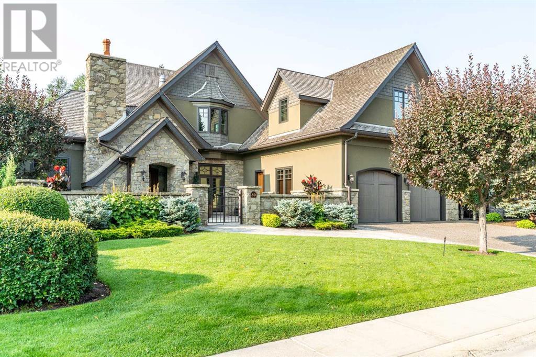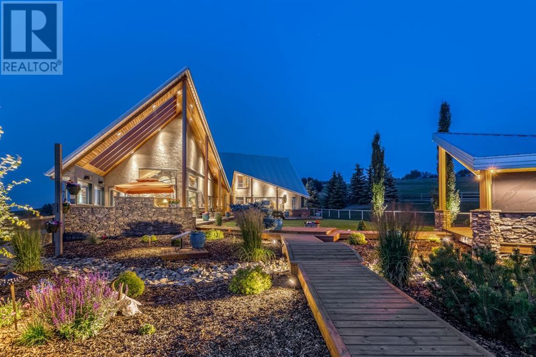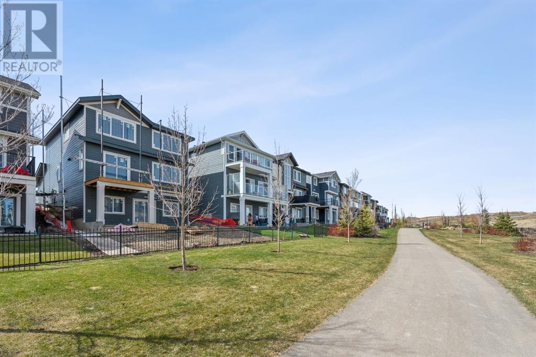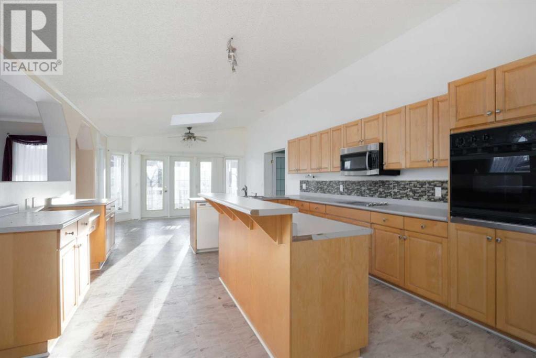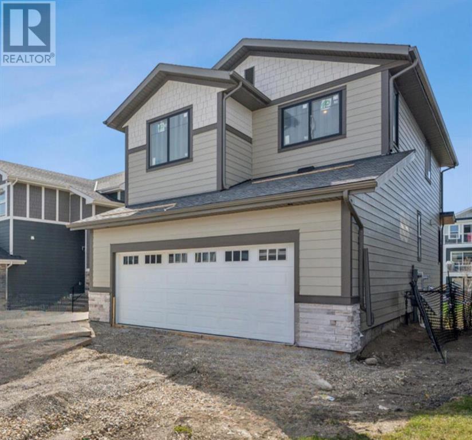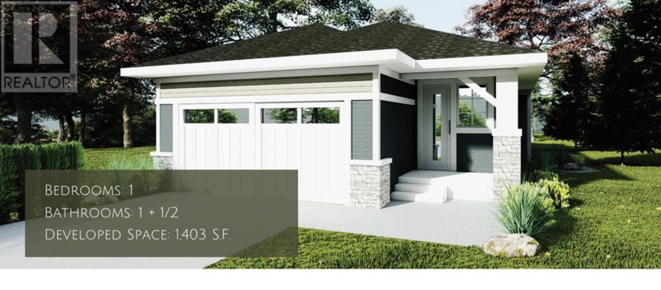SEARCH & VIEW LISTINGS
LOADING
#100, 482003 - 48th Street E
Rural Foothills County, Alberta
PRICED REDUCED ON THIS ONE OF A KIND PROPERTY! Discover unparalleled beauty, privacy, and convenience in this remarkable property nestled midway between Okotoks and High River. Set on a full ¼ section of captivating land adorned with gentle rolling hills, epic mountain views and a creek that weaves through the property. This estate is the perfect blend of tranquility and versatility. Once home to a cattle operation and a home based business, it now offers potential for many uses such as a horse facility with pasture and farmland, or a great bed and breakfast or perhaps you might just want to make this your perfect family home. The home was custom-built in 1995 and has been impeccably maintained by its original owners. Recent upgrades include triple-pane windows, modernized light fixtures, new flooring everywhere except for the hardwood on main level, and updated appliances. The home is in "Show Home" condition, boasting a new hot tub, pool table, and more. Mechanical integrity is ensured with in-floor heating in the walk-out basement, a new electrical panel, two flawlessly maintained Lennox furnaces, and a fresh hot water tank, among other enhancements—details available in the provided renovation and upgrade list.The property features a good productive well (7 GPM) and a well maintained septic system. A dedicated private entrance leads to a spacious home office, designed for seamless operation of a work-from-home business. The kitchen, a focal point with mountain views through west-facing windows, is complemented by a screened-in sunroom on the south side—ideal for family gatherings. The main level also hosts a spacious dining area, a living room, and a second office or hobby room near the front entrance.Upstairs, five generously sized bedrooms await, each boasting finished extra storage. The primary suite impresses with a walk-in closet and a dressing room or nursery offering panoramic mountain views. The walk-out level is a haven for family fun and ent ertainment. It features a new kitchenette, built-in bookshelves, conversation spaces, a billiards room, and a family room. Step outside onto the patio to enjoy the beautiful creek and gorgeous mountain views from the hot tub.Additional amenities include a 2400 Sq. Ft. shop with work bench and mezzanine, a spacious equipment/hay & livestock shelter, auto livestock waterers, and 95 cultivated acres. The remaining parts of this quarter section invite flexibility for various activities. Abundant paved parking adds to the practicality of this estate. Located winthin 10 minutes to Okotoks, High River, and 20 mins to Calgary, this property strikes a perfect balance between serenity and convenience. (id:49663)
2119 36 Avenue Sw
Calgary, Alberta
Welcome to a prime real estate opportunity in the heart of a bustling and regentrifying neighborhood! Presenting an exceptional ALTADORE concrete-constructed 8-PLEX, situated on an expansive 75' x 125' lot spanning 3 INNER-CITY LOTS. Can be combined with 2 lots next door (MLS A2107092) for a TOTAL OF 5 CITY LOTS and 125 FOOT FRONTAGE. Nestled on a peaceful dead-end street, this property boasts a solid structure and meticulous maintenance.This well-established 8-PLEX, offered for the first time, stands as a testament to quality construction and enduring appeal. With executive homeowners as neighbors, this multi-family gem is strategically located just 3 blocks from Marda Loop's main commercial corridor of Richmond Road, offering a perfect blend of tranquility and accessibility.Featuring a thoughtful layout, the property comprises 3 spacious 2-bedroom units and 5 comfortable 1-bedroom units. Seven of the units provide the luxury of private balconies, allowing residents to unwind amidst a serene environment. Long-term, contented tenants attest to the desirability and satisfaction this property offers.For the convenience of residents, there are 8 paved off-street parking spots at the rear of the property, ensuring hassle-free parking in this high-demand area. A communal coin-operated washer and dryer provide practicality, and there's ample space in each unit for those who prefer to install in-unit laundry.This 8-PLEX sits in a marquis neighborhood that is currently undergoing a revitalization, making it an attractive buy and hold investment. Whether you're a seasoned investor or a savvy homeowner seeking an income-generating property, this is an opportunity not to be missed. Embrace the potential of this concrete-constructed gem in a location that combines the charm of a quiet dead-end street with the vibrancy of a rapidly regentrifying area. Secure your stake in this executive enclave – a wise investment for the discerning buyer! (id:49663)
2036 30 Avenue Sw
Calgary, Alberta
You’ve been ahead of the curve your whole life, why stop now? This outstanding masterpiece is currently being built and will shatter the mold for semi-detached homes in Calgary. Highlighted by panoramic city and skyline views plus a never seen before extended and private and large backyard oasis. Custom architectural features throughout including a concrete demising wall. Unsurpassed craftsmanship and attention to detail by master builder, Design Factor Homes. Situated at the precipice of and elevated lot in the heart of South Calgary/ Marda Loop offering a true inner-city lifestyle. Superb modern open floor plan offers just under 3,000 sq. ft. plus the chance to customize your own basement plan. The open main floor is an entertainer’s dream. The gourmet showcase central kitchen features professional grade stainless steel appliances, rich granite countertops, ample amounts of custom built cabinets, tile backsplash, oversized single level island for casual dining, and a walk in pantry. The adjacent spacious great room makes a great hangout space and is complete with a gorgeous stone clad gas fireplace and access to the incredible extended backyard living space. The formal dining room is located on the opposite side of the kitchen and will accommodate large dining sets. Enjoy your time in the front den/office space offering direct access to the full length south exposed front balcony. A privately located powder bath completes the main level. 3 full bedrooms up including a sprawling primary suite. The elegant primary suite boasts 2 walk-in closets, sitting area and sunny south views. The ensuite bath caters to your pursuit of relaxation with a curb less steam shower, heated tile floors, granite countertops, dual sinks, and an oversized jetted soaker tub. The dedicated second floor laundry room is completed with tile floors, built in upper and lower cabinetry and a true wash sink. A few steps up bring you to the bonus 12’ x 9’ rooftop patio and its Incredible 360-degree unobstructed views. Loaded with upgrades including 9’ ceilings throughout (including the basement),full size double heated garage, designer lighting throughout, high end plumbing fixtures, custom solid wood front door, cornice moldings and coffered ceiling details, extensive use of pot lighting, 2’ x 6’ exterior wall construction, hardwood flooring throughout and so much more. Centrally located and only minutes to all the eclectic shops, restaurants, pubs, and coffee shops in Marda Loop, shopping, dog parks, schools, Sandy Beach Park and minutes to downtown and the nightlife of 17 Ave. Still time to customize this enviable home to suite your standards. **Note** Images are renderings from builders plans (id:49663)
32 Carraig Ridge
M.d. Of, Alberta
Encompassing 2.1 acres of private and exclusive grounds screened by mature spruce, the property was erected based on principles of simplicity, functionality and rich materials ~ while also being inspired by the surrounding terrain. The property showcases a robust steel clad exterior, oak hardwood flooring and ceilings and floor to ceiling windows allowing pristine views from every room. The living room is gracefully positioned around a Fireorb paying further homage to Scandinavian minimalism. The gourmet kitchen showcases cabinetry by Empire, built-in Wolf & Sub-Zero appliances, marble countertops and waterfall island. The primary bedroom frames Devil’s Head Mountain to the north-west with access to the 5-pc ensuite bath featuring floating 2-sink vanity cabinet, freestanding tub and steam shower. The additional bedrooms are on the opposite wing, allowing privacy for family and guests. The second bedroom has its own ensuite and the third bedroom opens to both expansive western views and the eastern terrace sheltered by mature natural landscape. Completing the main floor is a powder bath. The fully developed basement mimics the Y design allowing for a functional studio, recreation room or additional suite. This private refuge provides access to world-class recreation and stunning natural beauty. The Rockies are captured from the raised terrace, which spans the entire SW angle of the home and overlooks the lake. With 658 secluded acres set in the foothills of Canada’s Rocky Mountains near Banff National Park, Carriag Ridge is where environmental stewardship and thoughtful design bring to life a lifestyle that is truly luxurious. Enjoy the proximity to both the conveniences of a large city and the recreational opportunities of vast wilderness. Each resident at CR owns a private lot of 2-5 acres surrounding their home, plus an equal share of the remaining 540 acres of community land. This private refuge provides access to world-class recreation and stunning natural beaut y. The Rockies are captured from the raised terrace, which spans the entire SW angle of the home and overlooks the lake. With 658 secluded acres set in the foothills of Canada’s Rocky Mountains near Banff National Park, Carriag Ridge is where environmental stewardship and thoughtful design bring to life a lifestyle that is truly luxurious. Enjoy the proximity to both the conveniences of a large city and the recreational opportunities of vast wilderness. Each resident at CR owns a private lot of 2-5 acres surrounding their home, plus an equal share of the remaining 540 acres of community land. Carraig Ridge was conceived to support the environment, rather than dominate it. The retreats adhere to this same essential principle. Refined and graceful dwellings, each inspired by the specific terrain of its lot, allow balance between habitation and preservation. This home is a legacy purchase, from a world famous architect, in one of the worlds most pristine places- the foothills of Alberta. (id:49663)
10113 100 Avenue
Peace River, Alberta
Introducing an outstanding property opportunity in the heart of Peace River that offers the ultimate in convenience and lifestyle. Situated within easy reach of the theater, shops, restaurants, and scenic hiking trails along the Heart River, this rare find is destined to impress. This charming home is perfectly situated on a double corner lot, making it a standout in the neighborhood. As you step inside, you'll be greeted by an inviting open-concept kitchen and a spacious living room. The primary bedroom boasts a convenient 2-piece en-suite, while a generously sized second bedroom and a full bathroom are just steps away. With the added convenience of laundry facilities on the upper level, this home has been thoughtfully designed for modern living. From the upper level access to an upper-level balcony awaits. The perfect spot to enjoy morning coffee or unwind with evening relaxation while taking in seasonal picturesque views. The upper level has received a fresh coat of paint, enhancing its appeal. The lower level offers two well-proportioned bedrooms, a spacious recreational area, and a full bathroom with a standalone shower. It has also been freshly painted. While the basement is mostly finished, it's a canvas awaiting your creative touch to complete.A single attached garage adds to the convenience of this property. The large fenced yard provides ample outdoor space for enjoyment, and the extended rear driveway ensures there's plenty of parking for you and your guests. This property embodies the essence of Peace River living, and its prime location, combined with its comfortable layout and potential for customization, makes it a truly unique find. Don't miss the chance to make it your own – contact your realtor today to schedule a viewing and seize this extraordinary opportunity! (id:49663)
409 Stewart Creek Close
Canmore, Alberta
Nestled in a pristine natural setting, this mountain retreat seamlessly blends modern luxury with stunning surroundings. Boasting 4 bedrooms and 4 baths, the home features impeccable mountain modern finishes. The family room, adorned with floor-to-ceiling windows, offers a tranquil space with panoramic mountain views. Step outside onto a spacious deck and patio with a hot tub, ideal for entertaining or enjoying al fresco dining. Inside, the modern aesthetic is highlighted by high-end materials, including a gourmet kitchen with top-notch appliances. Vaulted ceilings in the kitchen, dining, and living room areas enhance the sense of openness and sophistication. The 4 bedrooms provide comfortable retreats, with the master suite offering a spa-like en-suite bath. This property seamlessly integrates contemporary living with the tranquility of the mountains, offering a practical and stylish retreat that captures the essence of modern mountain living. The heated garage fits 3 vehicles, one side is tandem and a single. (id:49663)
105, 9090 24 Street Se
Calgary, Alberta
Click brochure link for more information** 5 appliances like new new skirting new treated wood deck with privacy screen ideal for a senior or empty nesters lot rent $525 per month includes water sewer garbage (id:49663)
1610 7 Street Nw
Calgary, Alberta
PRESALE OPPORTUNITY IN amazing community of ROSEDALE! BRAND NEW luxurious designer home slated for completion September 2024! Situated on a 50’ LOT that with excellent proximity to CRESCENT HEIGHTS RIDGE STUNNING DOWNTOWN VIEWS, River Park and schools. Castlestone Homes Inc home is elegantly designed to seamlessly combine lavish finishes with every modern convenience that includes 4+2 BEDROOMS, A HIGH-END WOLF/SUBZERO APPLIANCE PACKAGE, IN-FLOOR HEATING, BASEMENT GYM and much more! The airy and open floor plan immediately impresses with hardwood flooring, modern lighting fixtures, designer details and an abundance of natural light. Culinary creativity is inspired in the GORGEOUS CHEF’S KITCHEN that perfectly merges beauty with function and features STONE COUNTERTOPS, A GAS COOKTOP, BUILT-IN HIGH-END APPLIANCES including a WOLF RANGETOP and , A MASSIVE BREAKFAST BAR ISLAND and a plethora of storage in either the regular pantry or the BUTLER’S PANTRY. Adjacently the breakfast nook hosts family meals or gather with guests in the casually elegant formal dining room. The living room invites relaxation in front of the FOCAL FIREPLACE while clear sightlines throughout promote unobstructed conversations. Conveniently located off the entrance the DEN is a privately tucked away work or study space. Ascend the stunning custom staircase to the upper level and retreat to the CALMING PRIMARY SUITE with more than enough room for king-sized furniture, an OPULENT 5-PIECE ENSUITE and EXPANSIVE DUAL CLOSETS SEPARATED BY A HANDY ISLAND. 3 ADDITIONAL BEDROOMS on this level are spacious and bright, expertly designed with added features that include 2 with walk-in closets and 1 with its own private 3-piece ensuite, perfect for teenagers, extended family members or guests. Finished in the same high style as the rest of the home, the FINISHED BASEMENT with IN-FLOOR HEAT is an entertainer’s dream! Come together over a friendly game in the rec room or gather in the family room over an engagin g movie then grab a snack or refill your drink at the WET BAR. Also on this level is a fantastic GYM, 2 MORE BEDROOMS and a luxurious 5-PIECE BATHROOM. The backyard will have you unwinding or hosting casual barbeques on the large patio & the TRIPLE DETACHED GARAGE. This stunning new home has everything on your wish list plus an UNBEATABLE LOCATION within an extremely family-oriented neighbourhood ROSEDALE and includes great schools, parks, tennis courts, ice rink, dog park, and much more. (id:49663)
252176 Township Road 280
Rural Rocky View County, Alberta
HUGE 40x70 Shop (heated), Office (3 rooms/ heated) w/ updated Bungalow! Bring all the toys or your home based business to this beautifully treed property located just outside of Beiseker, a great place to raise your family! This incredible 7.98 Acres has a fabulous 3 bedroom bungalow w/ double garage attached and paved driveway, 3.5 baths, Dug Out, lots of sheds and just minutes off pavement! This home boasts a renovated open main floor with upgraded Granite Countertops and Appliances including induction cooktop and double wall ovens. The living room features a corner wood pellet stove to keep heating bills down in winter! Enclosed Sunroom is just off the kitchen to enjoy a morning coffee! The primary bedroom features a walk in closet and ensuite w/ granite counter and dual sinks. There is a second bedroom upstairs and the central bathroom also has dual sinks. Main floor laundry and half bath are conveniently located by the back door, easy to bring in the laundry from camping! Additional smaller room off the laundry room to use as an office or hobby room (owner formerly had a nail studio in there). Downstairs is partially developed with another bedroom and full bathroom. The family room gives an added space to entertain, kids to play or room for a pool table. This home has a full water softening system/ reverse osmosis/ UV filtration system. Head outside to enjoy the incredible yard and all the many gardens around the property, incl raspberry and cranberry bushes. The big back deck is able to host even the biggest family gatherings and features a built in hot tub (included). There is a regulation sized horse-shoe pit, gazebo area with marble tile flooring, and fire pit. The Shop is fully heated w/ radiant heaters, 220 power, LED lighting and water is there, just needs to be hooked up. The bathroom is ready to be finished, it is all there to do so. Above the bathroom, there is a mezzanine for storage or to use as you wish. Compressor and air hose included. Head on ov er to the Office, also heated w/ full power and phone lines w/ three good sized rooms. The property also has a dug out. Once filled with trout but the water level has been lower the last few years. Beach Shack by the dug out is a fun unique space. There is a 2nd access road on that side of the property if bigger trucks need to come into the yard. Lots of sheds for extra storage and 2 big granaries included. Hay field is approx 3 acres (alfalfa) and they took off 8 large round bales this year. There is an invisible fence for the dogs, so no need to worry about keeping them safe and at home! This property is fully surrounded by a farmers field, so you can enjoy the peace and quiet of country living. Immediate possession available. Come take a look today! (id:49663)
128 C. Prowse Avenue
Gleichen, Alberta
ABSOLUTELY CHARMING . 5 Lots in TOTAL . Approx 130 Ft . Frontage X Approx . 130 Ft. Deep= 17,070 Sq.Ft. of Land stated by Wheatland County. NO QUALIFING MORTGAGE with 25% Downpayment ,9%Interest Only . The house is original with all the OLD WORLD Charm. (id:49663)
133 Sunrise Heath
Cochrane, Alberta
Welcome to the Ethan! Located on a Corner Lot, This beautiful, sought after bungalow offers an open concept floorpan, large windows making the space feel nice and bright and a gourmet kitchen with built-ins making this home functional and sophisticated! Off the kitchen and living room you will find a spacious primary bedrooms with a spa like 5pc primary ensuite featuring, double sinks, soaker tub, shower and a large walk-in closet with custom built-ins. As you walk through the ensuite you will be greeted with the functionality of laundry on the same floor and in the most convenient area of the home, making it easy to stay organized. As you walk to the front of the home you will find a double attached garage offering plenty of space for your vehicles and an additional storage nook. Functional mudroom off of garage and front entry closet for additional storage. This home has 9’0 Ceilings on the main and lower levels as well as 8ft doors making the space feel even more spacious. This semi-estate area offers, low maintenance exterior finish in your choice James Hardie Board. This home also offers RV Parking should you require. This just may be the house you been waiting for! Customize this home and choose the colours that best suit you as this is a home you can put your own final touches on. Book your showing today! (id:49663)
47 Sundown Crescent
Cochrane, Alberta
Welcome to "The Shelby"! With a beautiful bright OPEN CONCEPT and 9’0” ceiling height on main floor this home makes entertaining a breeze. Work from home in your spacious OFFICE located on the main floor. As you walk up stairs you will be greeted with a large second floor bonus room at the front of the home, with VAULTED CEILINGS. Two bedrooms and a Master with a 5pc SPA-LIKE ENSUITE. Enjoy your views with oversized windows throughout. The upstairs is also equipped with UPPER FLOOR LAUNDRY and a room thats spacious enough to keep the families clothes organized! As you enter outside, enjoy coffee outside as the sunrises or Entertain outdoors in style with a large deck off the back of the home. User friendly kitchen with a KITCHEN ISLAND and BREAKFAST BAR finished in your choice QUARTZ or GRANITE COUNTERTOPS. There is a separate dining nook and what most families desire, a BUTLERS PANTRY to an oversized WALK-IN PANTRY, right next to the beautiful spacious MUDROOM with BUILT-INS. Hide the mess in a dedicated mudroom, complete with BUILT-IN LOCKERS. This is definitely a beautiful place to call home, connect with us today for more details and to start your build today! (id:49663)
112 Sunrise Heath
Cochrane, Alberta
Welcome to "The Shelby"! With a beautiful bright OPEN CONCEPT and 9’0” ceiling height on main floor this home makes entertaining a breeze. Work from home in your spacious OFFICE located on the main floor. As you walk up stairs you will be greeted with a large second floor bonus room at the front of the home, with VAULTED CEILINGS. Two bedrooms and a Master with a 5pc SPA-LIKE ENSUITE. Enjoy your views with oversized windows throughout. The upstairs is also equipped with UPPER FLOOR LAUNDRY and a room thats spacious enough to keep the families clothes organized! As you enter outside, enjoy coffee outside as the sunrises or Entertain outdoors in style with a large deck off the back of the home. User friendly kitchen with a KITCHEN ISLAND and BREAKFAST BAR finished in your choice QUARTZ or GRANITE COUNTERTOPS. There is a separate dining nook and what most families desire, a BUTLERS PANTRY to an oversized WALK-IN PANTRY, right next to the beautiful spacious MUDROOM with BUILT-INS. Hide the mess in a dedicated mudroom, complete with BUILT-IN LOCKERS. This is definitely a beautiful place to call home, connect with us today for more details and to start your build today! (id:49663)
116 Sunrise Heath
Cochrane, Alberta
Welcome to the Mia! A unique floorpan that will have you falling in love, from the moment you walk in! A 4 level split, offering the ultimate in functionality. With a bright open concept, a gourmet kitchen, 9’0” main floor ceiling height and a colour palette on trend! In the kitchen there is ample counter space, with large island and flush eating bar, finished with quartz countertops. A walk-in pantry with solid, painted shelving. Large and bright dining room with plenty of space to gather with family and friends. It offers a main floor office making it convenient to work from home. As you head upstairs you will find a spacious second storey bonus room. The oversized windows throughout make this home feel bright and airy. Hide the mess in a dedicated mudroom, complete with built-in lockers and generous front closet. Second floor laundry room featuring a laundry tub and oversized closet. Escape to the spa-like owner’s retreat featuring dual vanities, complete with a walk-in closet and custom built ins. Relax in your oversized shower, or take a bath in your free standing soaker tub. This home will be a fully finished walkout, backing the pathways with no neighbours directly behind! (id:49663)
80 Willow Park Green Se
Calgary, Alberta
Welcome to an extraordinary opportunity to acquire a truly exceptional, custom-built luxury home crafted by Mission Homes. This remarkable property spans 7,181 sq. ft. of exquisitely designed & meticulously maintained living space, seamlessly blending timeless architectural design with expansive outdoor entertainment areas. Situated on an oversized 75 x 140 ft. lot in Willow Park Green, this residence backs onto the 15th tee of the Willow Park G&CC, offering breathtaking views & unparalleled privacy. You'll be captivated by the professionally landscaped surroundings, leading to an enclosed front stone courtyard with a fireplace. The allure of the outdoors continues to the expansive backyard, perfect for both relaxation and hosting gatherings. This residence is thoughtfully designed, boasting luxury and warmth in every detail, from classic cherry wainscoting, crown molding, & impeccable millwork to soaring ceilings. The interior features hickory hardwood floors throughout, 4 indoor fireplaces, & 2 outdoor fireplaces. The spacious main rooms are perfectly suited for both entertaining & family gatherings. The meticulously designed modern French country kitchen is a haven for culinary enthusiasts, featuring custom cherry cabinets, pull-out drawers, shelving, & professional-grade appliances. The nook area offers cathedral ceilings, gas fireplace & warm wood walls. An adjacent formal living room connects to a private stone patio through patio door, providing a seamless transition to outdoor living spaces. The private yard includes multiple seating areas, a stone fireplace & beautifully landscaped grounds. The cherry paneled library accessed through beveled glass French doors offers a cozy space to work or relax with a gas fireplace, custom cabinets & an ornate cherry coffered ceiling with access to the front courtyard. A formal dining area stands ready for hosting, complete with a fully equipped butler's serving area featuring a beverage fridge & warming drawer. The secon d floor can be reached via a classic staircase or the executive elevator, leading to two generously sized bedrooms featuring walk-in closets and sharing a Jack and Jill bathroom. The primary bedroom suite overlooks the golf course, is a sanctuary complete with custom built-ins. The ensuite showcases heated imported tile floors, separate his and hers wings with individual walk-in closets, a soaker jet tub, and a double steam shower with body jets. The lower level continues to impress with the same high-quality finish, offering a vast family/games room, adjacent bar plus an inviting sitting area. Access to a custom wine cellar with stone accents, an exercise room (convertible to a 4th bedroom), a full bathroom & a large finished storage room plus two mechanical rooms complete this level. A mudroom with custom cabinets & lockers, leads to an oversized double garage boasting under-slab heating, epoxy flooring, built-in cabinetry, storage, & two side exit doors. Be sure to explore the floor plans & 3D tour. (id:49663)
386038 64 Street W
Rural Foothills County, Alberta
Simply spectacular this fully furnished original owner property features 5700 sq ft of developed living space. This gorgeous Jeremy Sturgess built & designed home sits on a scenic 65-acre plot just minutes west of Okotoks with the foothills framing a view of the Rockies. Reminiscent of a traditional alpine farmhouse complete with vehicle storage, stables & a tool shed all connected under a functional carriage way. The edgy design was purposeful in capturing the stunning 360-degree vistas from every room & unveils the patchwork of prairie fields rolling to meet the front ranges of the Rockies. The outdoor living space is sheltered behind the angular roof line perfectly protecting the courtyard area complete with a pavilion, hot tub, built in entertaining areas, gardens, pathways & surround sound speakers. Enter through the grand breezeway & prepare to be awed with the soaring vaulted ceilings & the cozy open/functional floor plan. On the main there are floor to ceiling windows meant to move the outside living space to the indoors & the grand stone double sided fireplace which separates the living room from the kitchen & eating spaces. Entertain in your gourmet kitchen with top-of-the-line appliances,10 ft Island, an abundance of counter & cabinet space & choose if you will dine along side the fireplace or in the Sunroom. The entire home features in-floor heat for our chilly winter nights. The private Master suite features views to the west, the pavilion & the outdoor living area. It features a luxurious ensuite, large walk-in closet & laundry. There is also a powder room & a large country mudroom to complete this level. Upstairs the 2 generous bedrooms feature work spaces with desks, Jack and Jill bathroom & one features a small tree house feel deck. Over looking the main floor past the willow handrails in the loft is a home office space, guest bedroom suite complete with living area & a full bath. At the end of the evening retreat downstairs to the Media room for a movie or entertain guests in the family/ games room. Pool, darts, poker & a cold beverage while enjoying your favorite sports on TV. The oversized triple garage has been transformed into the ultimate car enthusiast retreat with heated epoxy floors, custom cabinets & more. Outside attached through the carriage way is a heated 5 stall barn with rubber mats, waterers, loft, feed room, tack room & wash bay. There is an outdoor 125 x 250 ft sand ring for riding & all the grass & sand paddocks with shelters your horse’s hearts desire. With 55+ acres in crop and the horse paddocks newly seeded to perfect horse grass mixture the property could be close to self sustaining. The heated drive through 1500 sq ft shop has been designed to accommodate all equipment, feed, delivery trucks & supplies. Extensive irrigated landscaping allows for perfectly manicured grounds all around the home which is completely fenced with post & rail electric fencing. Simply Exquisite , just bring your suitcase and your animals ! (id:49663)
16 Williams Avenue
Olds, Alberta
Welcome to your new sanctuary! This stunning home offers the perfect blend of modern luxury and cozy comfort. Step into a world of open living as you enter through the front door, greeted by an expansive kitchen, living, and dining area that boasts breathtaking mountain views. The kitchen is a masterpiece with its exquisite cabinets, that reach sky-high for ample storage, quartz countertops and a convenient walk-in pantry, and a generously sized island—the heart of family gatherings.Enjoy the scenic beauty from the dining and living room, adorned with large west-facing windows that flood the space with natural light. Step outside onto the inviting covered deck which has natural gas for gas barbeque. An ideal spot for morning coffees or to bask in the glow of beautiful sunsets. The main floor hosts a bright primary bedroom with mountain views and features a lavish 5-piece ensuite and a spacious walk-in closet. Another bedroom, a full 4-piece bathroom, a laundry room, and an office with large windows complete the main floor experience.Indulge in the convenience of a large 3-car garage, equipped with overhead heat for those chilly days. Venture downstairs, where a massive family room with 9-foot ceilings awaits—perfect for entertaining or creating cherished family moments. Three additional bedrooms, a full bathroom, and a utility room with ample storage space complete the lower level. The lower level also has in-floor heat!This home is located 1 block from Holy Trinity Catholic school and the area features parks and paved walking trails. The front yard will be landscaped with sod and a tree and the backyard will be to grade ready for your landscaping ideas. This move-in-ready 5 bedroom home invites you to experience a lifestyle of comfort and elegance where your family can grow. Come and explore your dream home today! (id:49663)
1602 13 Avenue Sw
Calgary, Alberta
Attention builders, investors. Inner city lot in the heart of Calgary Downtown ready to be built with three stories townhouses, three legal raised walkout basements and three detached single garages, if you are ready to start work, the seller has all permits/ blue print and more ready to go. Realtors please check the private remarks. (id:49663)
100 Sunrise Common
Cochrane, Alberta
READY JULY 2024 I Welcome to The Olivia in Sunset Ridge! This home is located in a semi-estate area and is offering the ultimate in functionality. With its 9ft knock down ceilings throughout, oversized windows, an open concept and its overall appeal, this home is a dream come true! The kitchen offers ample counter space making it appealing to the chef in your home, with a large island and flush eating bar for the kids to saddle up to and a large and bright dining room with plenty of space to gather with family and friends. If you work from home this home offers a main floor office/den, a spacious second storey bonus room and tons of built-in features throughout. Escape to the spa-like owner’s retreat where you can relax in your oversized shower, or take a bath in your soaker tub. The primary suite is also complete with dual vanities, a walk-in closet with custom built ins, and access to second floor laundry. Let's head to the walkout basement where you will be greeted with lots of natural light and quick access to the backyard. The basement is unfinished allowing you to put your final touches on it. Enjoy the sunny outdoors in style with a large open deck and a nice yard for the family to enjoy! This just may be the house you been waiting for, Ready for May 2024. Book your showing today! (id:49663)
84 Sunrise Heath
Cochrane, Alberta
Welcome to the Ethan! This beautiful, sought after custom built bungalow offers an open concept floorpan, large windows making the space feel nice and bright and a gourmet kitchen with built-ins making this home functional and sophisticated! Off the kitchen and living room you will find a spacious primary bedrooms with a spa like 5pc primary ensuite featuring, double sinks, soaker tub, shower and a large walk-in closet with custom built-ins. As you walk through the ensuite you will be greeted with the functionality of laundry on the same floor and in the most convenient area of the home, making it easy to stay organized. As you walk to the front of the home you will find a double attached garage offering plenty of space for your vehicles and an additional storage nook. Functional mudroom off of garage and front entry closet for additional storage. This home has 9’0 Ceilings on the main and lower levels as well as 8ft doors making the space feel even more spacious. This semi-estate area offers, low maintenance exterior finish in your choice James Hardie Board. This just may be the house you been waiting for, Ready for September 2024, just in time to put your final touches, choose your colours and make it your own! Book your showing today! (id:49663)
725 Macleod Trail Sw
High River, Alberta
Introducing “The Clark Residence”, a captivating piece of history on Macleod Trail SW in High River, Alberta. You will appreciate this 1909 1.5 storey Heritage home, boasting 4 bedrooms, 2 bathrooms, updated kitchen, grand dining room, living room and a cozy den/office. The character in this home is a blend of historic charm and modern comforts. Beautiful hardwood flooring, original pocket doors, antique radiators, modern Boiler system, updated basement floor with in-floor heating and……..imagine sipping your morning coffee on your south facing balcony upstairs. Timeless brick exterior, grand wrap-around porch, single detached garage and ample room for gardening enthusiasts to show off their talents. This sought after area of town is close to the hospital, school, walking paths, playgrounds, park and downtown amenities. You will appreciate the ambiance offered by the established neighbourhoods, tree lined streets and substantial lot sizes. Situated on an expansive property spanning 4 lots, this residence offers not just a home, but a piece of High River’s rich heritage. Call your favourite realtor and book a showing today. (id:49663)
82 Aspen Crescent
Gregoire Lake Estates, Alberta
YOUR CHANCE TO LIVE AT THE LAKE! HUGE 25'x31' DETACHED GARAGE + 2-STOREY GUEST HOUSE INCLUDED! BACKING ONTO GREENBELT! Welcome to the serene community of Gregoire Lake Estates, located just 25 minutes out of Fort McMurray, 7 minutes to Gregoire Lake Provincial Park's main beach, and 13 minutes to Anzac. Enjoy boating and swimming at the lake in summer, then snowmobiling in the winter. Outdoor enthusiasts will find endless activities! 82 Aspen Crescent is beautifully landscaped with an extra-long driveway, making it the perfect spot to store a boat, RV, trailer, or quads. Backing onto greenbelt means no back neighbours! This lovely property is unique because it has an extra guest house in the backyard (fully detached) which features 2 levels with an upper balcony, full kitchen, dining/living room, family room, bedroom, and bathroom with shower. The main house is a LARGE 1,811sqft bungalow featuring vaulted ceilings and 3 bedrooms. The very spacious kitchen features a large island, in-wall oven, desk area, tons of cabinet space, and step-in pantry. The dining room is located off the kitchen and features lots of windows and patio doors that lead to the beautiful side deck. The sunken living room features a gas fireplace and hardwood flooring. The primary bedroom features access to the gorgeous side deck, a HUGE WALK-IN CLOSET, and ensuite bathroom with soaker tub and shower. The other two bedrooms are located on the other side of the property, next to the second full bathroom with tub/shower combo. The laundry room features a sink and is located next to the entrance from the driveway and garage, making a perfect mudroom. The oversized detached garage features a workbench and lots of room to work and/or play! This is your opportunity to have the outdoor lifestyle you have been wanting - book your showing before it's gone! Property being sold "as is where is". Seller makes no warranties or representations. (id:49663)
71 Sundown Crescent
Cochrane, Alberta
OPEN HOUSE JUNE 23 from 11am - 2pm / Welcome to The Olivia in Sunset Ridge! This home is located in a semi-estate area and is offering the ultimate in functionality. With its 9ft knock down ceilings throughout, oversized windows, an open concept and its overall appeal, this home is a dream come true! The kitchen offers ample counter space making it appealing to the chef in your home, with a large island and flush eating bar for the kids to saddle up to and a large and bright dining room with plenty of space to gather with family and friends. If you work from home this home offers a main floor office/den, a spacious second storey bonus room and tons of built-in features throughout. Escape to the spa-like owner’s retreat where you can relax in your oversized shower, or take a bath in your soaker tub. The primary suite is also complete with dual vanities, a walk-in closet with custom built ins, and access to second floor laundry. Let's head to the walkout basement where you will be greeted with lots of natural light and quick access to the backyard. The basement is unfinished allowing you to put your final touches on it. Enjoy the sunny outdoors in style with a large open deck and a nice yard for the family to enjoy! This just may be the house you been waiting for, Ready for April 2024, just in time to put your final touches, choose your colours and make it your own! Book your showing today! (id:49663)
88 Sunrise Heath
Cochrane, Alberta
Welcome to the Ethan! This beautiful, sought after fully finished walkout bungalow offers an open concept floorpan, large windows making the space feel nice and bright and a gourmet kitchen with built-ins making this home functional and sophisticated! Off the kitchen and living room you will find a spacious primary bedrooms with a spa like 5pc primary ensuite featuring, double sinks, soaker tub, shower and a large walk-in closet with custom built-ins. As you walk through the ensuite you will be greeted with the functionality of laundry on the same floor and in the most convenient area of the home, making it easy to stay organized. As you walk to the front of the home you will find a double attached garage offering plenty of space for your vehicles and an additional storage nook. Functional mudroom off of garage and front entry closet for additional storage. This home has 9’0 Ceilings on the main and lower levels as well as 8ft doors making the space feel even more spacious. This semi-estate area offers, low maintenance exterior finish in your choice James Hardie Board. It also is located on a pie lot, east facing letting the sun rise on the back of your home! This just may be the house you been waiting for! Book your showing today! (id:49663)


