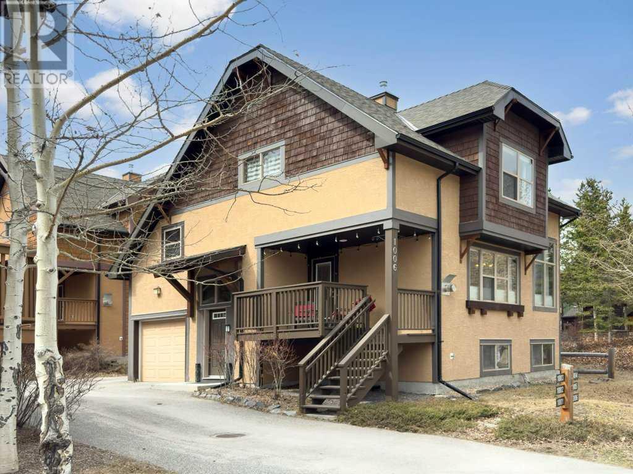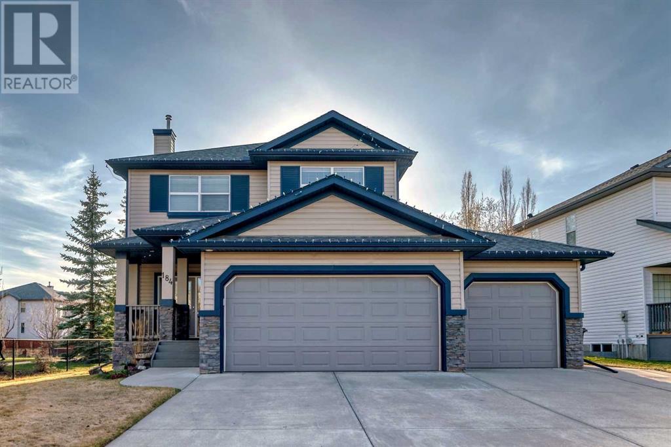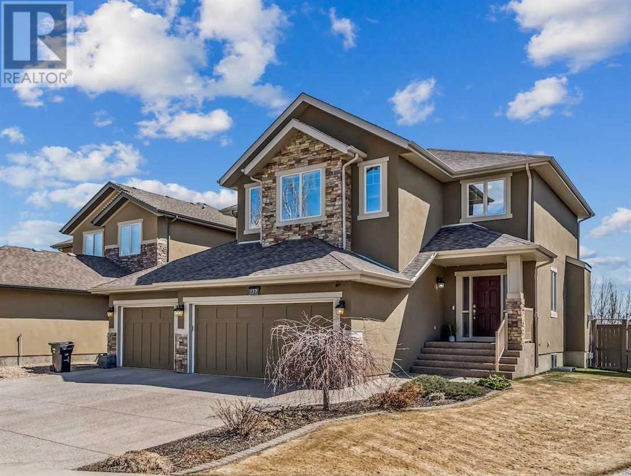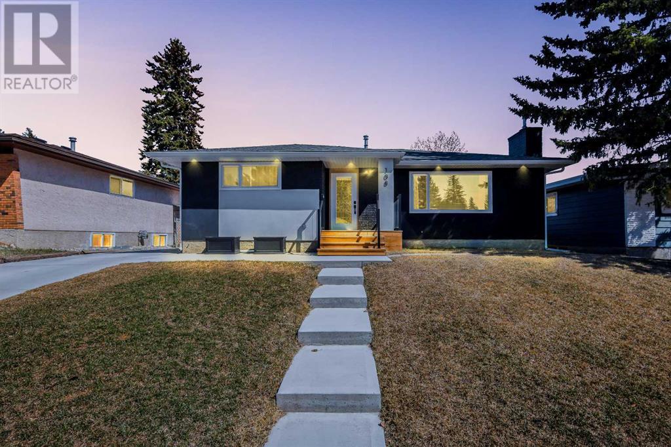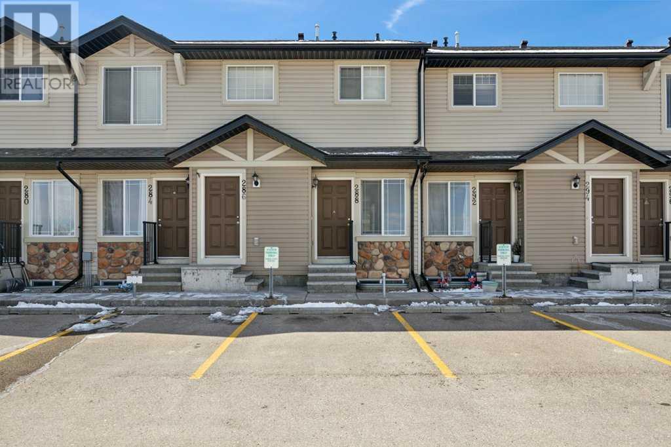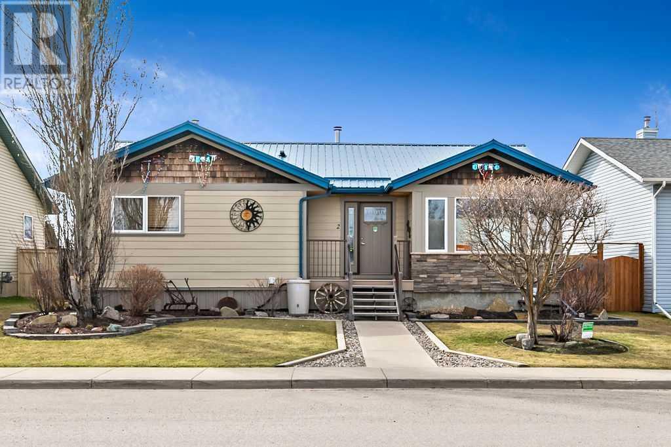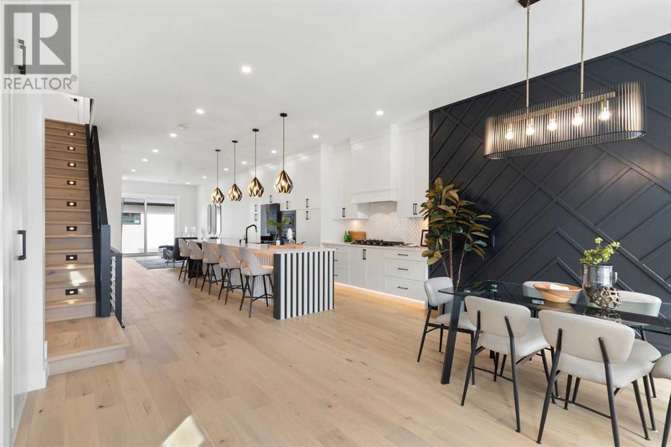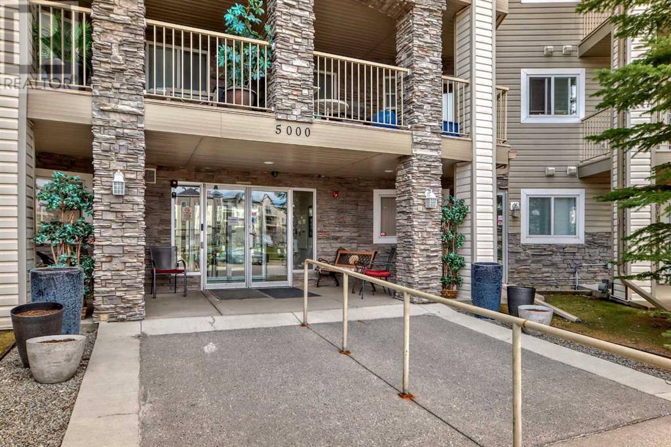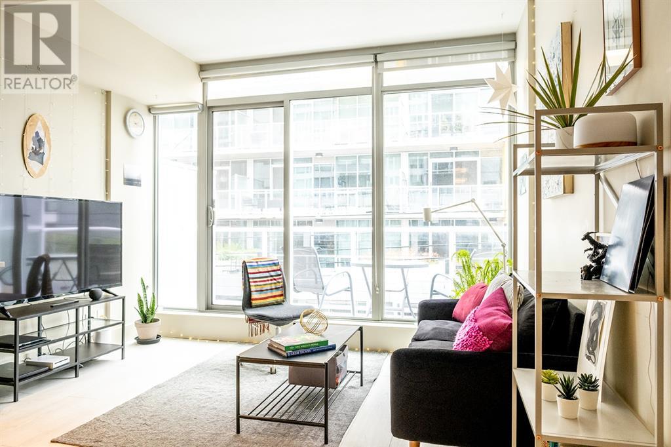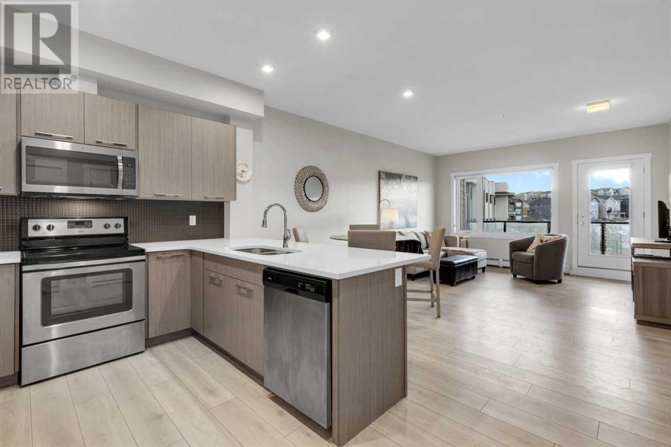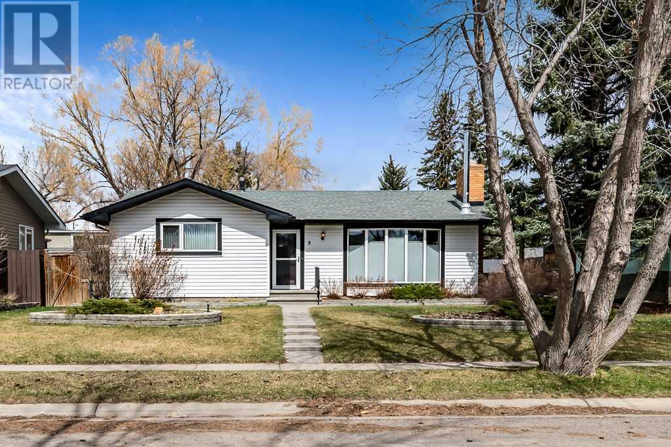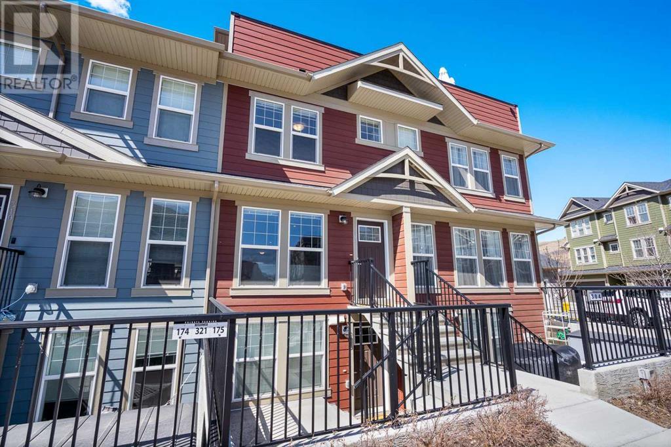SEARCH & VIEW LISTINGS
LOADING
1006, 109 Armstrong Place
Canmore, Alberta
An amazing opportunity to acquire a standalone residence in the peaceful Three Sisters community of Canmore. You'll relish having nature out your front door and the convenience of the future TSMV commercial gateway a short walk away. With hiking and biking trails, paved pathways, playgrounds, schools, expansive green areas, and golfing options, there's no shortage of outdoor activities. Alternatively, you can simply cozy up by the fireplace and enjoy the serene mountain landscapes. Upstairs, discover two bedrooms, an office space, and a bonus room above the garage, perfect for a third bedroom or additional family area. The finished basement with a partial kitchen and a three-piece bath offers versatile usage. Enjoy the freedom of a detached home with the conveniences of condo living, meaning your only winter chore will be clearing the deck. (id:49663)
184 West Creek Boulevard
Chestermere, Alberta
This beautifully updated family home, boasting a triple attached garage, sits adjacent to green space and walking paths on West Creek Boulevard. The main floor boasts an open-concept kitchen with stone counters, stainless steel appliances, and a walk-through pantry. Enjoy meals in the bright dining area, leading to a private backyard oasis with stamped concrete patio and fire pit. The living room features a cozy gas fireplace, while vinyl plank flooring adorns the main and upper levels. Upstairs, the primary suite offers a walk-in closet and luxurious ensuite. Additional bedrooms, a bonus room, and a developed basement with a bedroom, bathroom, bar and recreation space complete this inviting home. Updates include central a/c, a sound system, and heated floors in the basement bathroom. Conveniently located near schools, amenities, parks, and bike paths, this home offers a perfect blend of comfort and convenience. (id:49663)
137 Rockcliff Bay Nw
Calgary, Alberta
Open House Saturday April 27, 1 pm -3 pm. Nestled in the serene community of Rock Lake ESTATES this stunning 2 Storey Home has 3722 sq ft of developed living space. 5 bedrooms + office/den, bonus room, family room & 4 bathrooms with a private SE facing backyard in Rocky Ridge!!! The main floor boasts a spacious living room with a gas fireplace and wall unit. The large windows flood the room with natural light, creating a warm and inviting atmosphere perfect for entertaining guests or enjoying quiet evenings with family. The gourmet kitchen is a chef's delight, featuring high-end stainless steel appliances including a massive fridge & freezer, custom hoodfan setup, granite countertops, a center island with breakfast bar seating and a extra large walk thru pantry that conveniently connects with the mud room and lockers. Adjacent to the kitchen is the dining area, ideal for hosting dinner parties or family gatherings with the French door that leads to maintenance free deck with BBQ gasline. Upper level hosts the large bonus room with vaulted ceilings and a fireplace to cozy up to on those chilly nights. The luxurious master suite, with spa-like 5 piece ensuite bathroom features a CUSTOM shower with 6 sprayer heads, deep soaking tub, dual vanities and a huge walk-in closet that’s about the size of a bedroom! 2 additional bedrooms with closets, 4-piece bathroom and laundry room with sink complete this level. Professionally developed basement with 9-foot ceilings, & IN-FLOOR HEATING offers additional living space, with a large family room featuring a fireplace with built-ins and dry bar, 2 more bedrooms, 3-piece bathroom and utility room with storage. The outdoor oasis has a beautifully landscaped backyard, featuring a maintenance free deck, patio with firepit perfect for summer barbecues and outdoor entertaining. Special features include: 3 car garage with in-floor heating, central AC, exquisite lighting package in basement, 2 high end furnaces & hot water tanks, central vac, granite throughout, built-in speakers throughout, underground sprinklers the list goes on!! On a quiet cul-de-sac, across the street from a large pond where birds & wild-life thrive. EASY ACCESS to Tuscany/Rocky Ridge LRT Station, Stoney Trail, + Hwy 1A to commute to work/take drive. BOOK your showing TODAY!!! (id:49663)
108 Cantree Place Sw
Calgary, Alberta
Renovated top to bottom! This Canyon Meadows bungalow is move in ready. Entering the home you are welcomed with a bright, open floor plan featuring stunning details throughout. The kitchen is a dream with brand new stainless steel appliances, gleaming quartz countertops, tons of storage and huge island. The living space has a beautiful feature wall with custom built-ins surrounding the updated fireplace. The main floor is the perfect space for family gatherings and entertaining alike. 2 PRIMARY Suites on the main floor have impressive en-suites and walk-in closets with closet organizers. The lower level has a ton of additional space, 2 bedrooms and a bath. The recreation/family area could be used in so many ways. Rec room, theatre area, games room and more. A custom built in wet bar is another exiting addition to the space. An additional separate entrance to the lower level adds extra convenience. The back of the house has a nice open yard with deck and features a detached single garage with additional parking space. This home truly must be seen to be appreciated! The attention to finishing and details is superb. Canyon Meadows is one of Calgary's most established communities. Enjoy access to the expansive Fish Creek Park and its never-ending path and trail network. Great schools, all amenities and convenient access to major routes in the city. Motivated seller! Incredible investment opportunity. (id:49663)
288 Saddlebrook Point Ne
Calgary, Alberta
Incredible opportunity to get into the housing market as a new homeowner or investor! Advantageously situated within walking distance to schools, parks, transit and the shops and restaurants at Saddle Ridge Plaza. Inside is an open concept design with updated laminate floors and loads of natural light. Clear sightlines throughout the main living spaces provide excellent connectivity that encourages unobstructed conversations between those relaxing in the living room, gathering in the dining room or creating culinary experiences in the kitchen that includes stainless steel appliances. Both bedrooms on the lower level are spacious and bright sharing the 4-piece main bathroom. In-suite laundry (handily on the bedroom level) and 2 stalls of off-street parking further add to your comfort and convenience. A private patio backing onto a green belt entices casual barbeques and time spent unwinding. Ideally located within this family-friendly neighbourhood with 2 schools, 6 playgrounds, several parks, an extensive regional pathway system, the always popular Genesis Centre, every amenity and just minutes to the airport! (id:49663)
2 Valley Ridge Place
Diamond Valley, Alberta
**PROPERTY IS C/S. **Tucked into a private neighborhood, this 1348 sq ft bungalow exudes warmth and character. Custom updates by a skilled wood-working owner have added a touch of charm to this home, making it truly special. Step inside to discover a cozy living room and an adjacent dining room with gorgeous wide plank hickory hardwood floors. The kitchen is a highlight, showcasing detailed wood ceilings, vertical grain fir cabinets and 2 pantries with custom storage for all your provisions. The induction stove and custom-made maple island with inlaid purple heart hardwood add to the unique appeal of this space. The main level features three bedrooms, including the inviting primary bedroom with a custom walk-in closet. 3 Piece main bath and 4 piece ensuite bathrooms have been recently renovated and boast heated floors for added comfort. Throughout the home, custom built-ins, solid wood doors and wood-trimmed windows enhance the craftsmanship and character. Downstairs, you'll find an additional bedroom and ample space for future development of a family room or home office. ENERGY EFFICIENCY was important to this home owner so a cozy wood burning stove, hot water on demand and 17 SOLAR PANELS with inverter have not only cut expenses but also generate surplus energy earning a rebate. Outside, the fully fenced yard will keep your vegetable and perrenial gardens protected from roaming deer. The maintenance free deck with removable section of railing allows for easy removal of snow in the winter and a lovely stone patio provides a perfect setting for entertaining or unwinding after a long day. The property also includes a double detached HEATED garage, providing convenient parking and additional space for storage as well as room for 2-3 additional vehicles or RV parking on the gravel pad. If you appreciate quality craftsmanship and a cozy atmosphere, this home is ready to welcome you. Book a showing with your favourite realtor today to experience the inviting comfort and eco-friendly living of this property. (id:49663)
711 36 Street Sw
Calgary, Alberta
** OPEN HOUSE SATURDAY APRIL 27th 12-3PM ** Welcome to Spruce Cliff with a luxury infill built by Elaborate Homes. This brand new home features amazing finishes throughout with 4 bedrooms and 3-1/2 bathrooms, with approximately 3066 sq/ft of developed space. The main floor features a large open concept with 10ft ceilings, a spacious dining room, family room and kitchen with luxury hardwood floors throughout. The family room has large sliding door with a gas fireplace and open concept design to the kitchen and dining area with oversized windows and doors. The kitchen has quartz countertops and features a Samsung Appliance package. The upper floor has 9ft ceilings with a large primary bedroom with vaulted ceilings and attached en-suite with dual undermount sinks, quartz countertops, heated tile flooring, soaker tub and standing steam shower, with a walk-in closet with built-in cabinets. The upper floor has 2 more additional bedrooms with large built-in closets and a 4 piece bathroom, with the laundry room conveniently located on the top floor with a sink, you also have a large Bonus Room as extra living space. The home has a side entrance to the main floor or basement and is fully finished with a large recreation room with a wet bar, 4 piece bathroom, gym room with glass doors, and another bedroom. Enjoy your double car garage with extra space for storage and parking. This home is conveniently located close to shopping, schools, parks, with easy access to downtown Calgary. Interior is fully finished and the exterior landscaping, stone and fence is under completion. Call today for more details! (id:49663)
132, 5000 Somervale Court Sw
Calgary, Alberta
Welcome to Legacy Estates - an active 55+ adult building in Somerset! This inviting main floor unit boasts a bright, open layout overlooking the large greenspace. Recently refreshed with a fresh coat of paint and newer flooring throughout at 680 sq. ft. it offers 1 bedroom plus a convenient den/office, a spacious bathroom, and in-suite laundry equipped with newer washer and dryer. The open layout includes the kitchen, eating area and living room that opens to the patio overlooking the expansive greenspace (with wild life!) The Legacy Estates complex is well managed and has a library, guest suite, social rooms and fitness area. Situated conveniently close to the CTrain station, Shawnessy shopping and amenities, the YMCA recreation center, and the public library, this location also provides easy access to major thoroughfares, Fish Creek Park, and the South Calgary Health Centre. The Condo fee of $490/month includes all utilities (heat, electricity, water & sewer). Don’t miss out on this great unit! (id:49663)
308, 1087 2 Avenue Nw
Calgary, Alberta
Dreaming of living downtown? This gorgeous one-bedroom condo in LIDO by Battistella has everything you need! The modern kitchen boasts quartz counters, custom wood cabinets and stainless-steel appliances. You’ll love the easy care of the brand NEW LVP flooring throughout. The bedroom has an oversized sliding door made of frosted glass for light and privacy, and the closet features custom built-in storage. You’ll find a spacious storage closet in the hallway, and the three-piece bathroom features a roomy shower with in-suite laundry beside. Other features include air conditioning and a spacious private patio with gas hook-up. The rooftop terrace offers a comfortable place to chill in front of the gas fireplace and catch captivating views of the Bow River and downtown Calgary. Located in the Sunnyside/Kensington neighbourhood, you’re only steps from the C-Train station, Safeway, farmers market, SAIT, numerous restaurants & pubs, unique stores, gyms, coffee shops, bike paths, and parks. It’s the best of inner-city living at a fantastic price! (id:49663)
212, 214 Sherwood Square Nw
Calgary, Alberta
Welcome to Diseno by Landmark Homes in Sherwood! This spacious 2 bedroom, 2 bathroom unit on the 2nd floor features a open floor plan(that can fit a full sized dining table), large bright windows, 9 foot ceilings, and a south west facing deck with pond views and a natural gas line! Finished with designer cabinets, sleek wide plank laminate flooring, quartz countertops, stainless steel appliances - it's everything you need to enjoy the maintenance free condo lifestyle. Home comes with 1 titled underground parking stall. Also enjoy relaxing walks in the beautiful park and pond right beside the building. Close proximity to lots of restaurants, big chains stores like Walmart, T&T, and Costco, and quick and easy access to Stoney Trail. Book a showing today! (id:49663)
8 Tongue Road
High River, Alberta
What a DELIGHTFUL bungalow loaded with upgrades and in a quiet location! Well kept inside and out, this amazing home comes with windows replaced in 20021, roof redone in 2014, siding replaced in 2015, new hot water tank, new wood burning fireplace in the basement, newer kitchen and appliances, underground sprinkler system, air conditioning and more. The living room features large windows for lots of natural light and a brick facing gas fireplace, an open kitchen/dining area with renovated cabinets and newer appliances. The master bedroom comes with a 2 pc bath and the other 2 bedrooms share a 4 pc bath which comes with in floor heat. The large family room in the lower level features a new high efficiency wood burning fireplace with a dual fan register to bring the cool air up in the summer and warm air up in the winter. The yard is absolutely amazing with mature trees, outside composter, oversized single attached garage (18'x22'), exposed aggregate on the steps and walk ways and the BEST feature of all is the incredible sunroom with vaulted ceiling and tons of space-you can live out there for most of the spring, summer and fall! This is an incredible home with so much to enjoy! (id:49663)
306 Cranbrook Square Se
Calgary, Alberta
!!OPEN HOUSE Saturday April 27th @ 1pm-3pm!! In Cranston’s Riverstone, you’re surrounded by greenery with quick access to The Bow River and Fish Creek Park. Step into this multi-level townhouse, which offers over 1500 sq. ft. of usable space. It’s an ideal floor plan that provides a designated section for each of your daily routines. The main living room is open and airy with natural light beaming through. We have space for a formal dining room in the middle, which is adjacent to the 2-piece powder room. The bright white kitchen is located at the rear, and features: quartz countertops, stainless steel appliances, room for counter stools, plus a pantry. There’s tons of prep space with no shortage of cabinets, it’s great for those who enjoy cooking. From here you have direct access to the fully fenced backyard, and you’ll also notice the brand new AIR CONDITIONER. Additional storage can be found in the utility closet and underneath the stairs. Heading up, the spacious primary bedroom is complete with dual closets, and a 3-piece ensuite which includes a standing shower plus vanity. Additionally we have a secondary bedroom, 4-piece bathroom, deep linen closet, and in-suite laundry with a stackable washer/dryer on this level too. Up on the third level, we have the best kept secret.. With a LOFT and ROOFTOP balcony! The loft is ideal for an office, play space, or gym. The private balcony allows you to soak up the sun, take in the serene views, and enjoy the seasons from Summer through Winter. This unit comes with an assigned parking stall, there’s also tons of street parking and multiple visitor parking spots. You have full access to the Cranston Residents Association. Nearby: YMCA at Seton, South Health Campus, VIP Cineplex, Various Biking Paths, Walking Paths, Parks & More. Don’t wait, experience ZEN living today. (id:49663)


